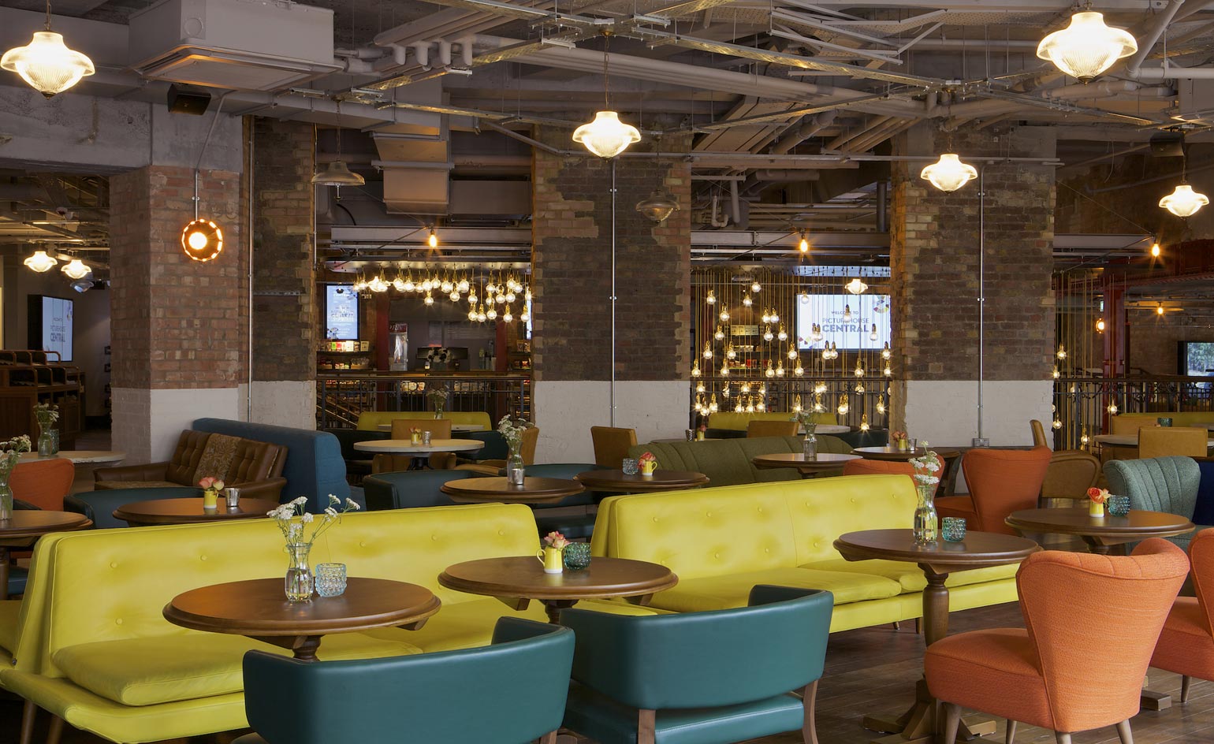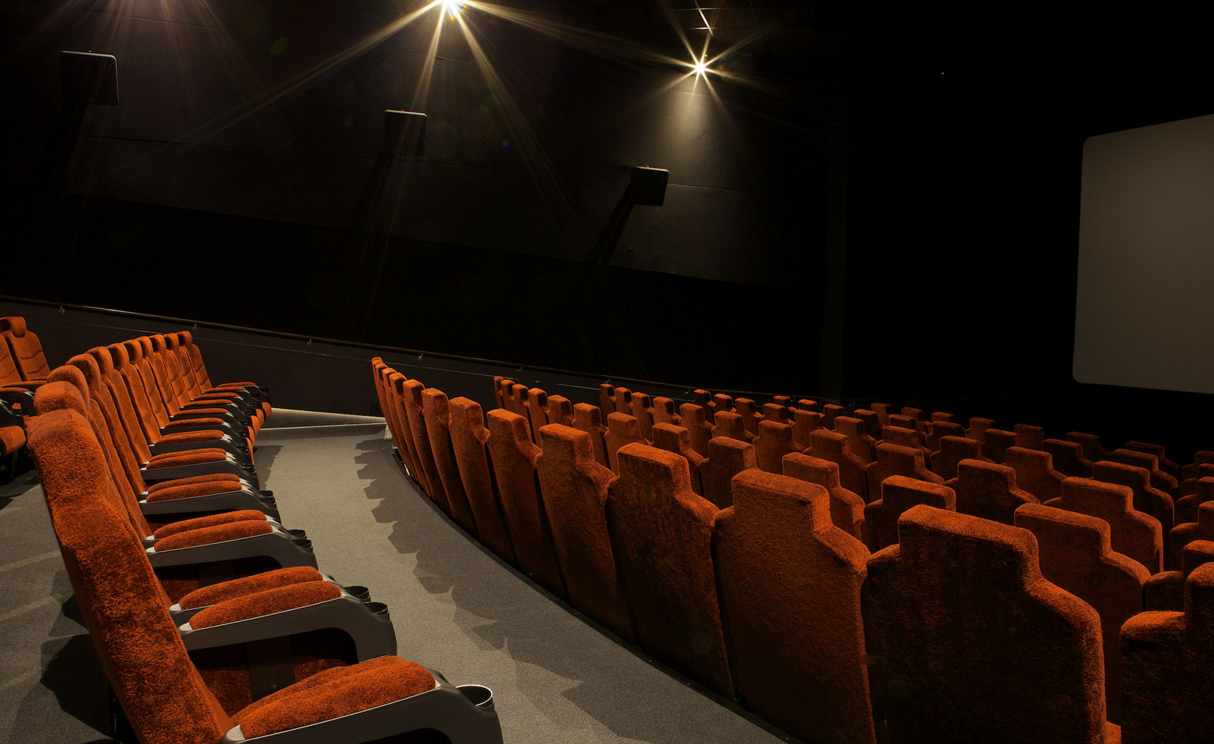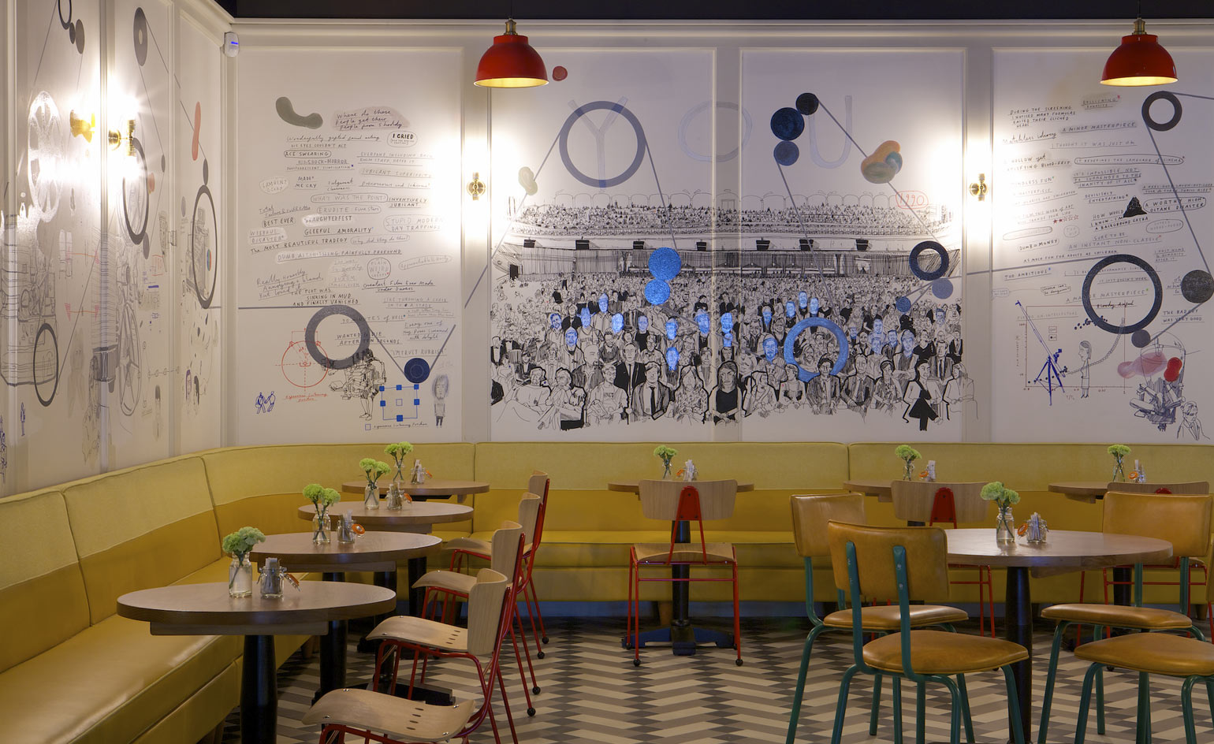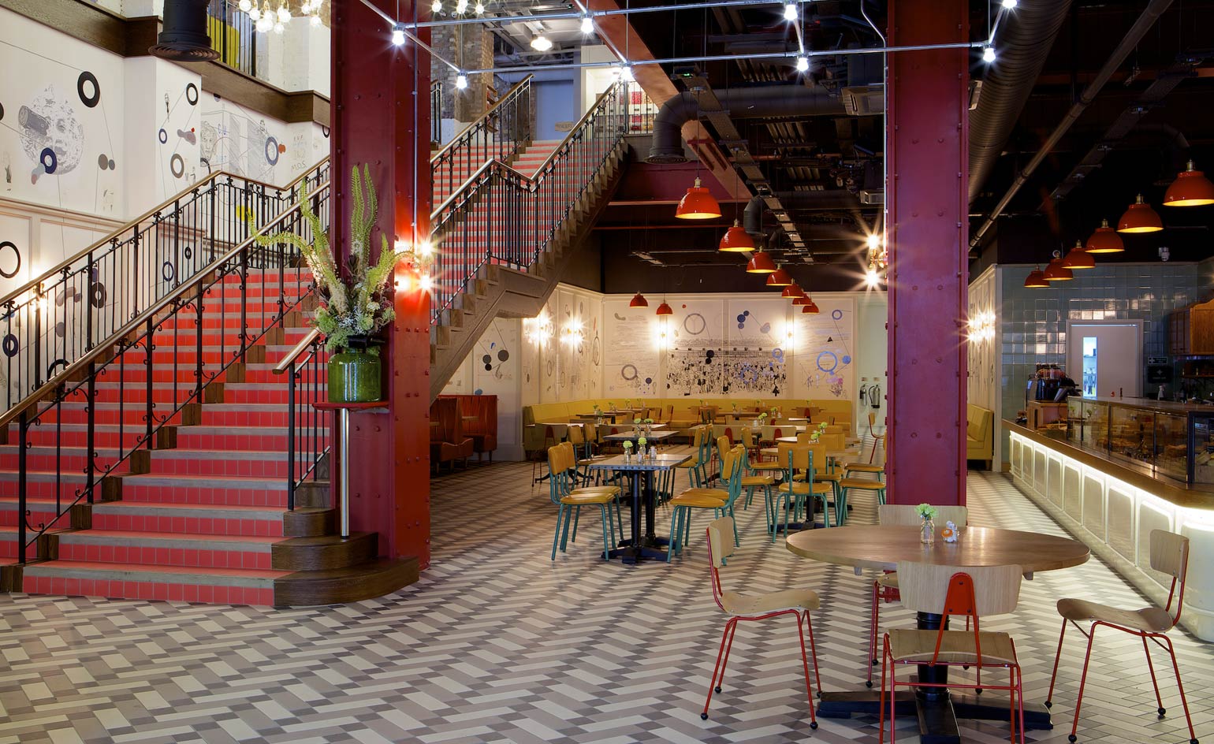West End screening: Panter Hudspith breathe new life into London’s Trocadero

London architects Panter Hudspith have transformed the Trocadero centre in Piccadilly into the flagship venue of the Picturehouse Cinemas chain.
The late 19th-century Grade II listed building had a glorious past as Scott's restaurant and the Lyons Corner House, but had been much abused in recent times. In the 1980s it became home to a rather tired entertainments complex.
This is not the first such conversion that the London-based firm, Panter Hudspith, have tackled. The architects have turned a string of difficult or neglected buildings into Picturehouses across greater London and the UK. They have worked the same magic at this latest site, collaborating this time with famed restaurant designer Martin Brudnizki, who coincidentally designed the current Scott's.
Architecturally, the real crowd-pleaser at Picturehouse Central is the vast oak-clad, red-tiled staircase leading from the double-height foyer on the ground to the first floor. The Cineworld chain operated from the Trocadero until last year, so Panter Hudspith has upgraded the existing auditoria with larger screens, better sound systems and steeper tiering for the new reclining seats. Brudnizki has decked out the café and restaurant areas with mid-century modern style tables, chairs, sofas and banquettes, some of which was designed by his studio.
Picturehouse Cinemas, whose programme includes foreign language and independent films and documentaries, prides itself on its art house status. It appeals to the tertiary-educated middle classes, and its sophisticated muted colour palette reflects that.
Meanwhile original friezes by Arts and Crafts artist Gerald Moira have been relit and are on view as visitors ascend the escalator up to the members' bar on the top three floors, which opens later this summer

Designed by architects Panter Hudspith, with interiors by Martin Brudnizki, the Trocadero Picturehouse opens today

The new complex's ground floor cafe features mural depicting the history of cinema by artists Patrick Vale and Paul Davis

A vast oak-clad, red-tiled staircase leads from the double-height foyer on the ground level, up to the first floor
Wallpaper* Newsletter
Receive our daily digest of inspiration, escapism and design stories from around the world direct to your inbox.
Clare Dowdy is a London-based freelance design and architecture journalist who has written for titles including Wallpaper*, BBC, Monocle and the Financial Times. She’s the author of ‘Made In London: From Workshops to Factories’ and co-author of ‘Made in Ibiza: A Journey into the Creative Heart of the White Island’.
-
 The Subaru Forester is the definition of unpretentious automotive design
The Subaru Forester is the definition of unpretentious automotive designIt’s not exactly king of the crossovers, but the Subaru Forester e-Boxer is reliable, practical and great for keeping a low profile
By Jonathan Bell
-
 Sotheby’s is auctioning a rare Frank Lloyd Wright lamp – and it could fetch $5 million
Sotheby’s is auctioning a rare Frank Lloyd Wright lamp – and it could fetch $5 millionThe architect's ‘Double-Pedestal’ lamp, which was designed for the Dana House in 1903, is hitting the auction block 13 May at Sotheby's.
By Anna Solomon
-
 Naoto Fukasawa sparks children’s imaginations with play sculptures
Naoto Fukasawa sparks children’s imaginations with play sculpturesThe Japanese designer creates an intuitive series of bold play sculptures, designed to spark children’s desire to play without thinking
By Danielle Demetriou
-
 This 19th-century Hampstead house has a raw concrete staircase at its heart
This 19th-century Hampstead house has a raw concrete staircase at its heartThis Hampstead house, designed by Pinzauer and titled Maresfield Gardens, is a London home blending new design and traditional details
By Tianna Williams
-
 An octogenarian’s north London home is bold with utilitarian authenticity
An octogenarian’s north London home is bold with utilitarian authenticityWoodbury residence is a north London home by Of Architecture, inspired by 20th-century design and rooted in functionality
By Tianna Williams
-
 What is DeafSpace and how can it enhance architecture for everyone?
What is DeafSpace and how can it enhance architecture for everyone?DeafSpace learnings can help create profoundly sense-centric architecture; why shouldn't groundbreaking designs also be inclusive?
By Teshome Douglas-Campbell
-
 The dream of the flat-pack home continues with this elegant modular cabin design from Koto
The dream of the flat-pack home continues with this elegant modular cabin design from KotoThe Niwa modular cabin series by UK-based Koto architects offers a range of elegant retreats, designed for easy installation and a variety of uses
By Jonathan Bell
-
 Are Derwent London's new lounges the future of workspace?
Are Derwent London's new lounges the future of workspace?Property developer Derwent London’s new lounges – created for tenants of its offices – work harder to promote community and connection for their users
By Emily Wright
-
 Showing off its gargoyles and curves, The Gradel Quadrangles opens in Oxford
Showing off its gargoyles and curves, The Gradel Quadrangles opens in OxfordThe Gradel Quadrangles, designed by David Kohn Architects, brings a touch of playfulness to Oxford through a modern interpretation of historical architecture
By Shawn Adams
-
 A Norfolk bungalow has been transformed through a deft sculptural remodelling
A Norfolk bungalow has been transformed through a deft sculptural remodellingNorth Sea East Wood is the radical overhaul of a Norfolk bungalow, designed to open up the property to sea and garden views
By Jonathan Bell
-
 A new concrete extension opens up this Stoke Newington house to its garden
A new concrete extension opens up this Stoke Newington house to its gardenArchitects Bindloss Dawes' concrete extension has brought a considered material palette to this elegant Victorian family house
By Jonathan Bell