Studioilse turns the VitraHaus loft into the home of a fictional couple for Vitra and Artek’s current exhibition
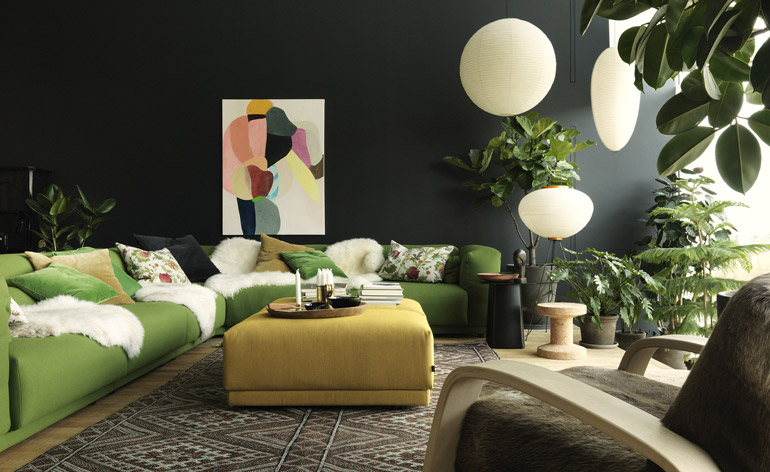
The loft of Harri and Astrid in Weil am Rhein, Germany, is the perfect fusion of their Finnish and German heritage: easy, understated and practical. A musician and set designer, respectively, they've blended their passions harmoniously, building a space for work, rest and entertaining that is full of light and life. Along the way they've been guided by a tenet of the legendary Finnish designer Alvar Aalto, that 'every house should be a fruit of our endeavour to build an earthly paradise for people'.
Harri and Astrid are, of course, fictional characters. They represent the shared values of Artek and Vitra, the two contemporary design brands that joined forces last autumn. Ilse Crawford of Studioilse curated the design of the loft, atop VitraHaus in Weil am Rhein, not only to celebrate Vitra's recent acquisition of Artek - founded by Aalto - but to portray the collections as they are in life, not as artworks behind glass.
The loft will be open to the public all year, as an extension of the Vitra campus.
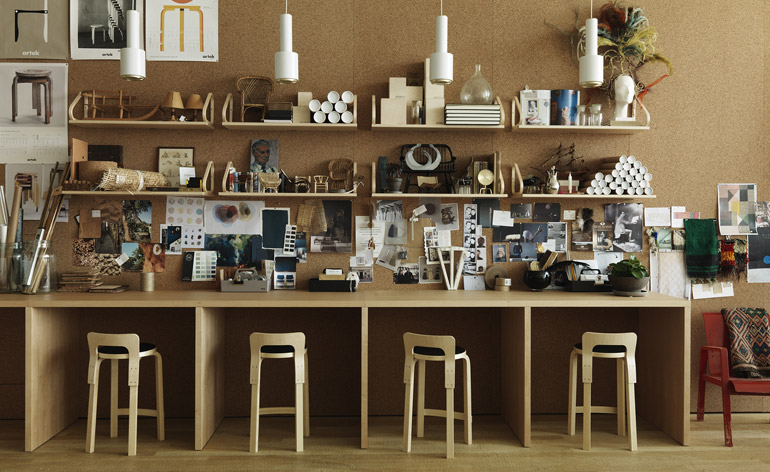
The home of Harri (a musician) and Astrid (a set designer) is also their joint studio
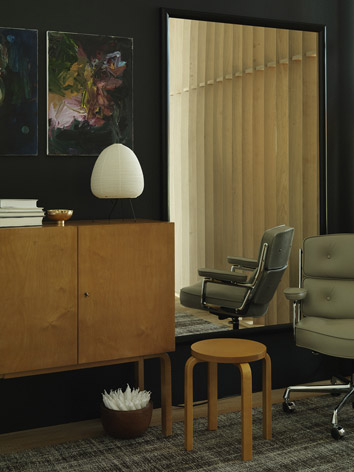
A quiet corner in the VitraHaus loft
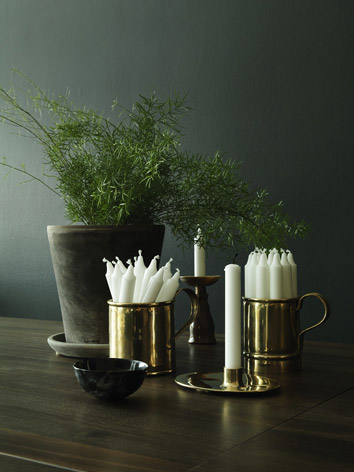
Crawford's domestic tableaux are a response to a request from Nora Fehlbaum of Vitra and Mirkku Kullberg of Artek to bring the two brands to life in the loft installation
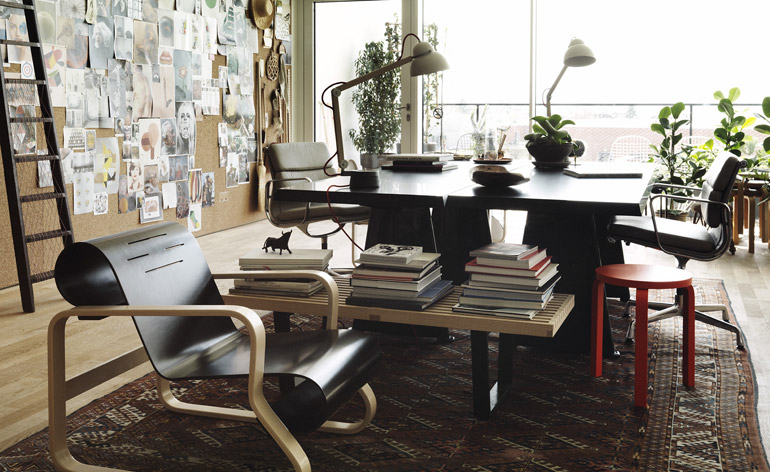
At the centre of the studio is a joint desk, where Harri and Astrid can work at either end
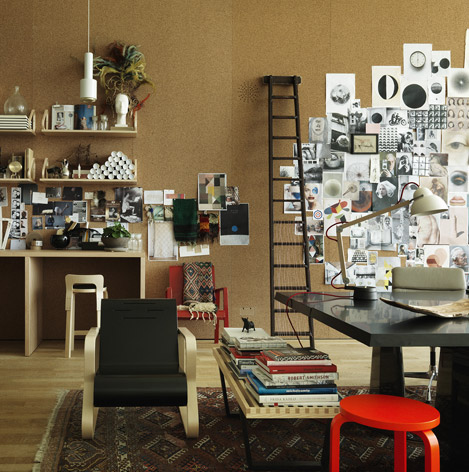
Alongside items from the back catalogues of Vitra and Artek, Crawford filled the loft with personal items that communicate the couple's creative lifestyle
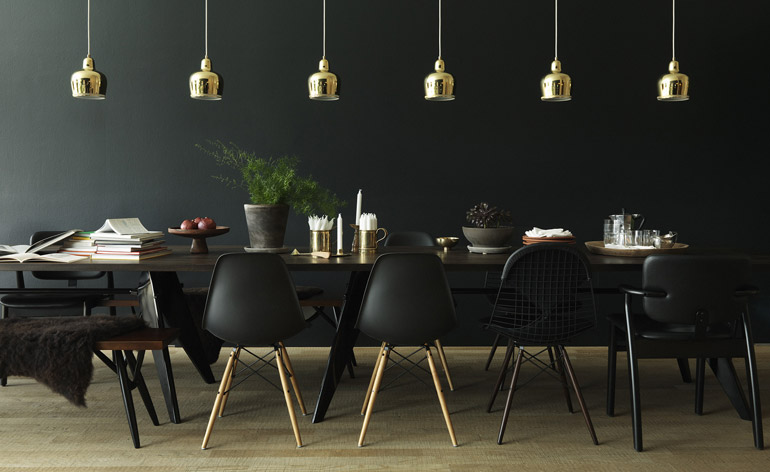
The loft is loosely divided into a studio and a living area, which is anchored by a long dining table that could serve multiple purposes
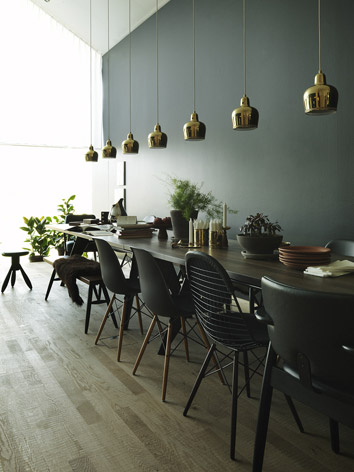
An assortment of chairs collected over the years circle the long dining table
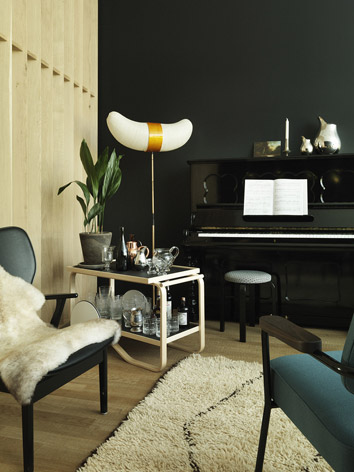
The upright piano, next to the drinks trolley, is used for spontaneous performances at parties
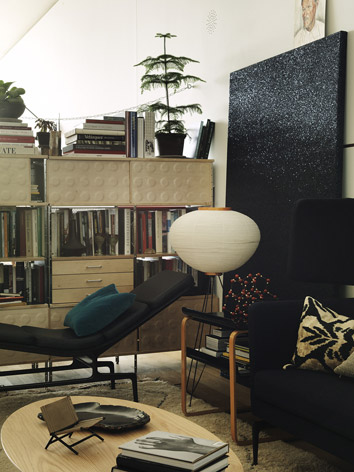
A history of the Vitra and Artek collections is arranged among books and objects from this fictional lifestyle
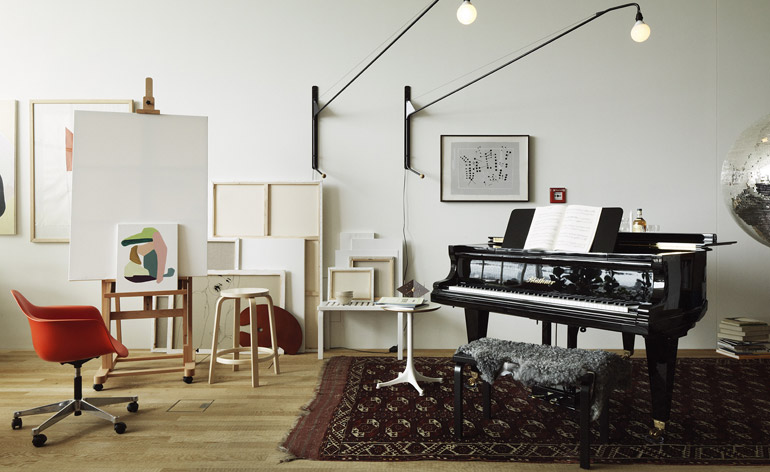
A grand piano in the studio nods to Harri's work in music
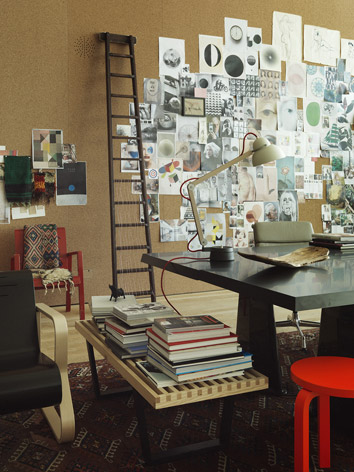
A studio wall faced in corkboard is used as a moodboard by both residents
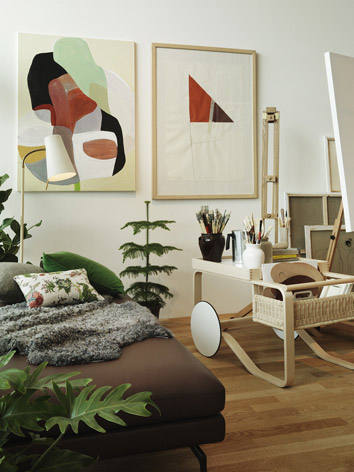
Next to Harri's easels and beneath his recent artwork is an Artek trolley, designed by Alvar Aalto. The Vitra 'Suita' daybed was designed by Antonio Citterio
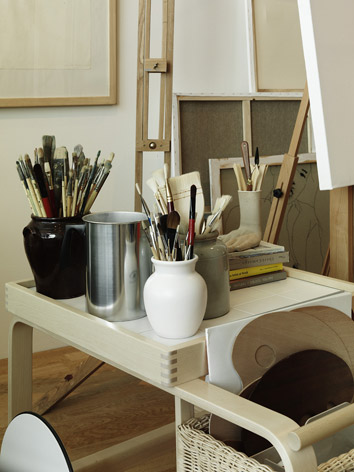
The trolley doubles as an artist's workstation
ADDRESS
Ray Eames Strasse
1 D-79576
Weil am Rhein
Germany
Wallpaper* Newsletter
Receive our daily digest of inspiration, escapism and design stories from around the world direct to your inbox.
Based in London, Ellen Himelfarb travels widely for her reports on architecture and design. Her words appear in The Times, The Telegraph, The World of Interiors, and The Globe and Mail in her native Canada. She has worked with Wallpaper* since 2006.
-
 All-In is the Paris-based label making full-force fashion for main character dressing
All-In is the Paris-based label making full-force fashion for main character dressingPart of our monthly Uprising series, Wallpaper* meets Benjamin Barron and Bror August Vestbø of All-In, the LVMH Prize-nominated label which bases its collections on a riotous cast of characters – real and imagined
By Orla Brennan
-
 Maserati joins forces with Giorgetti for a turbo-charged relationship
Maserati joins forces with Giorgetti for a turbo-charged relationshipAnnouncing their marriage during Milan Design Week, the brands unveiled a collection, a car and a long term commitment
By Hugo Macdonald
-
 Through an innovative new training program, Poltrona Frau aims to safeguard Italian craft
Through an innovative new training program, Poltrona Frau aims to safeguard Italian craftThe heritage furniture manufacturer is training a new generation of leather artisans
By Cristina Kiran Piotti
-
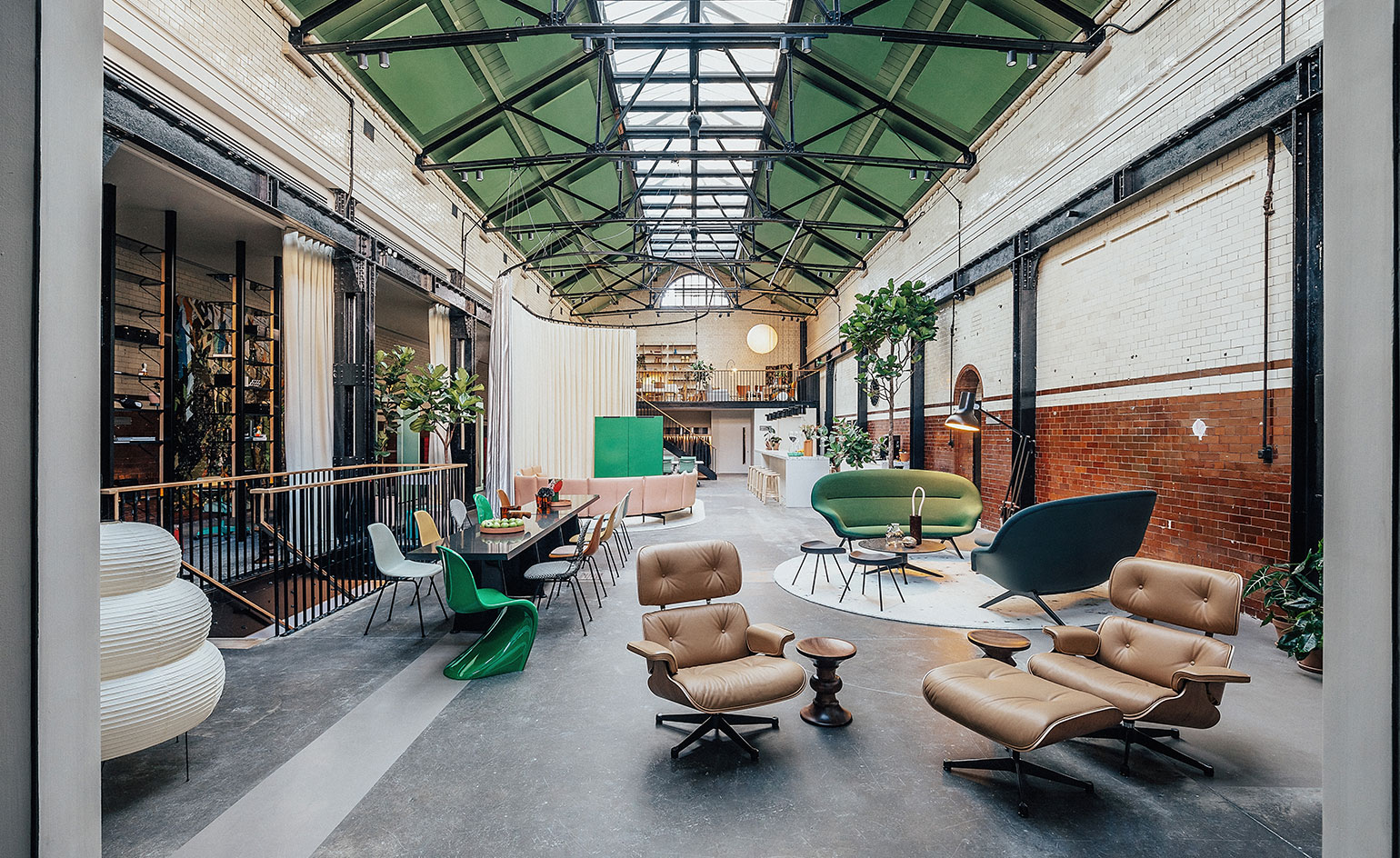 Vitra unveils new London home in the Tramshed, Shoreditch
Vitra unveils new London home in the Tramshed, ShoreditchLondon Design Festival 2022: after a year-long renovation, Vitra opens the door to its new showroom in the heart of Shoreditch
By Rosa Bertoli
-
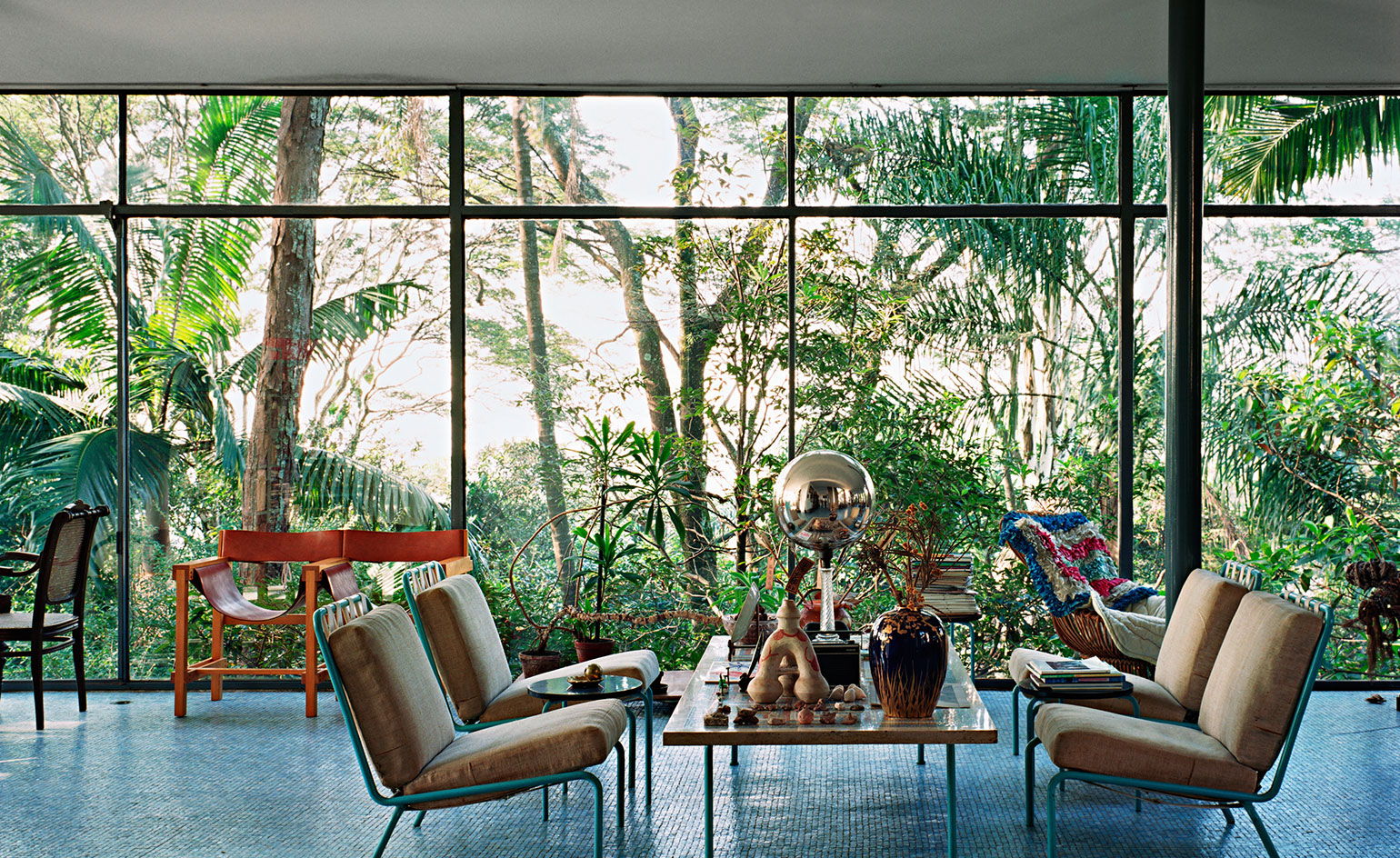 Tracing the radical evolution of domestic interior design
Tracing the radical evolution of domestic interior designVitra Design Museum presents ‘Home Stories: 100 Years, 20 Visionary Interiors,’ a major exhibition that celebrates the power of interior design in the last century
By Ali Morris
-
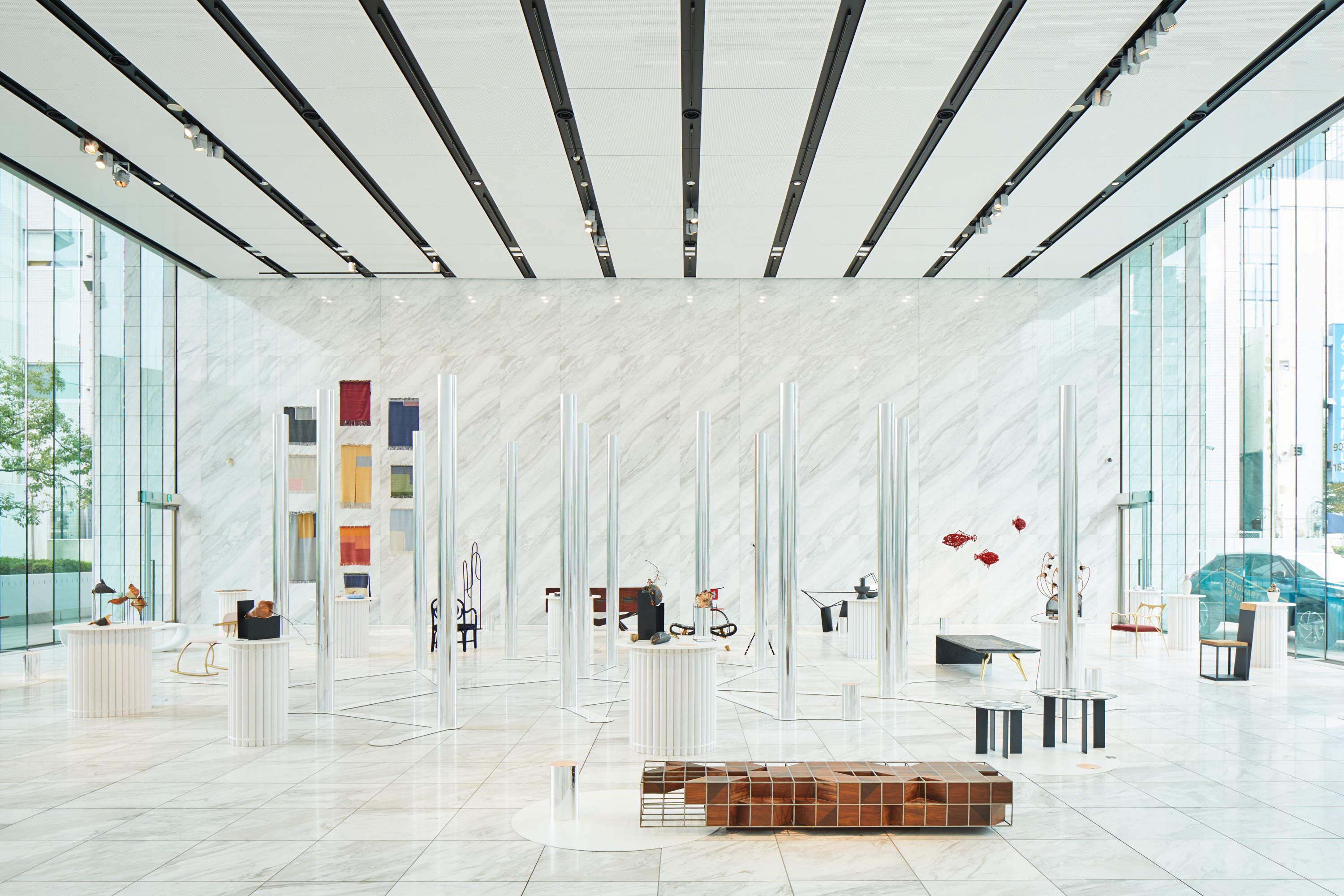 Designart Tokyo transforms the city into a living, multi-sensory museum
Designart Tokyo transforms the city into a living, multi-sensory museumThe third edition of the fair (18-27 October) showcases over 100 exhibitions across the Japanese capital
By Danielle Demetriou
-
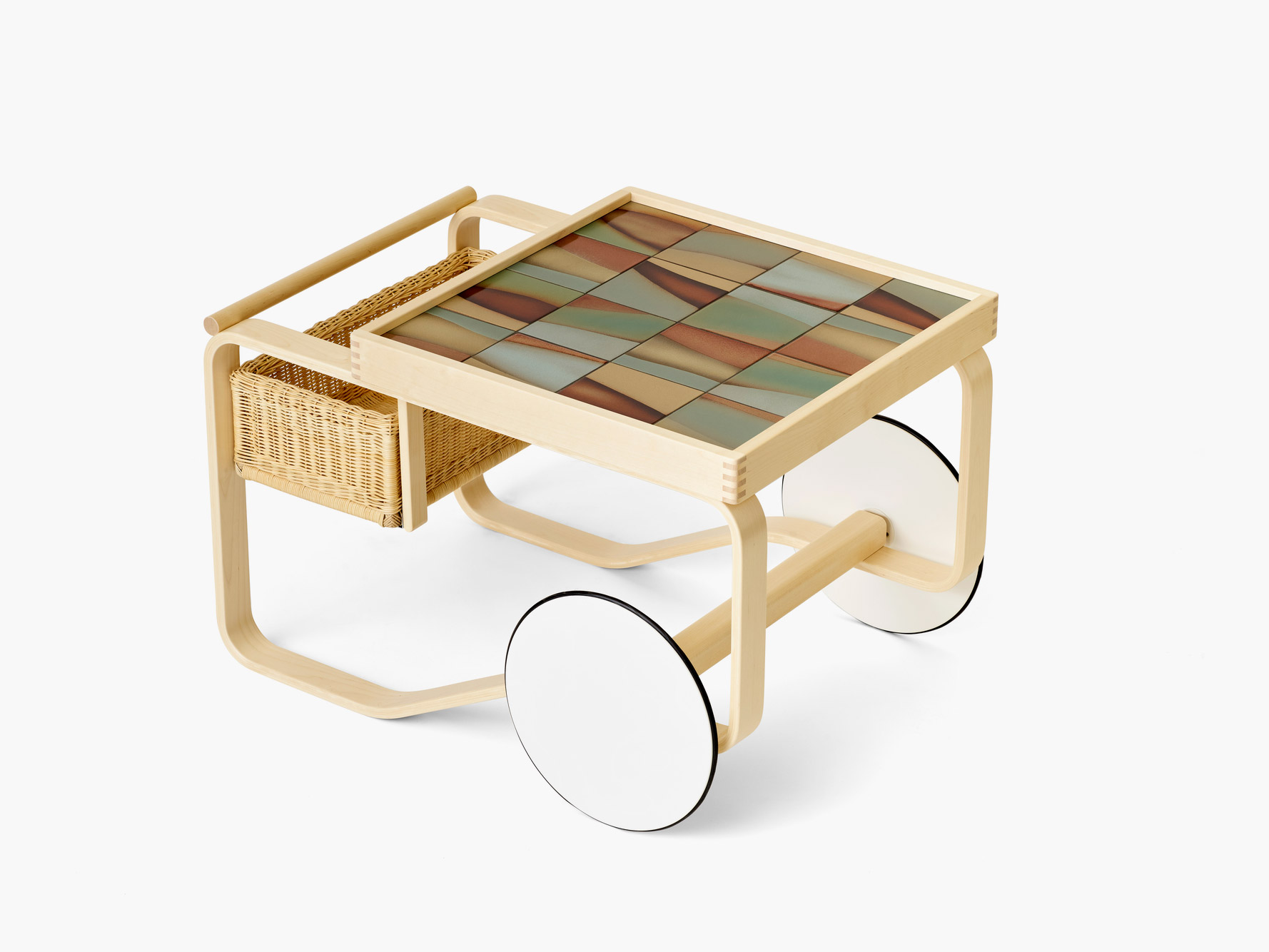 Artek’s midcentury icons given a new look by Heath Ceramics
Artek’s midcentury icons given a new look by Heath CeramicsBy Shoko Wanger
-
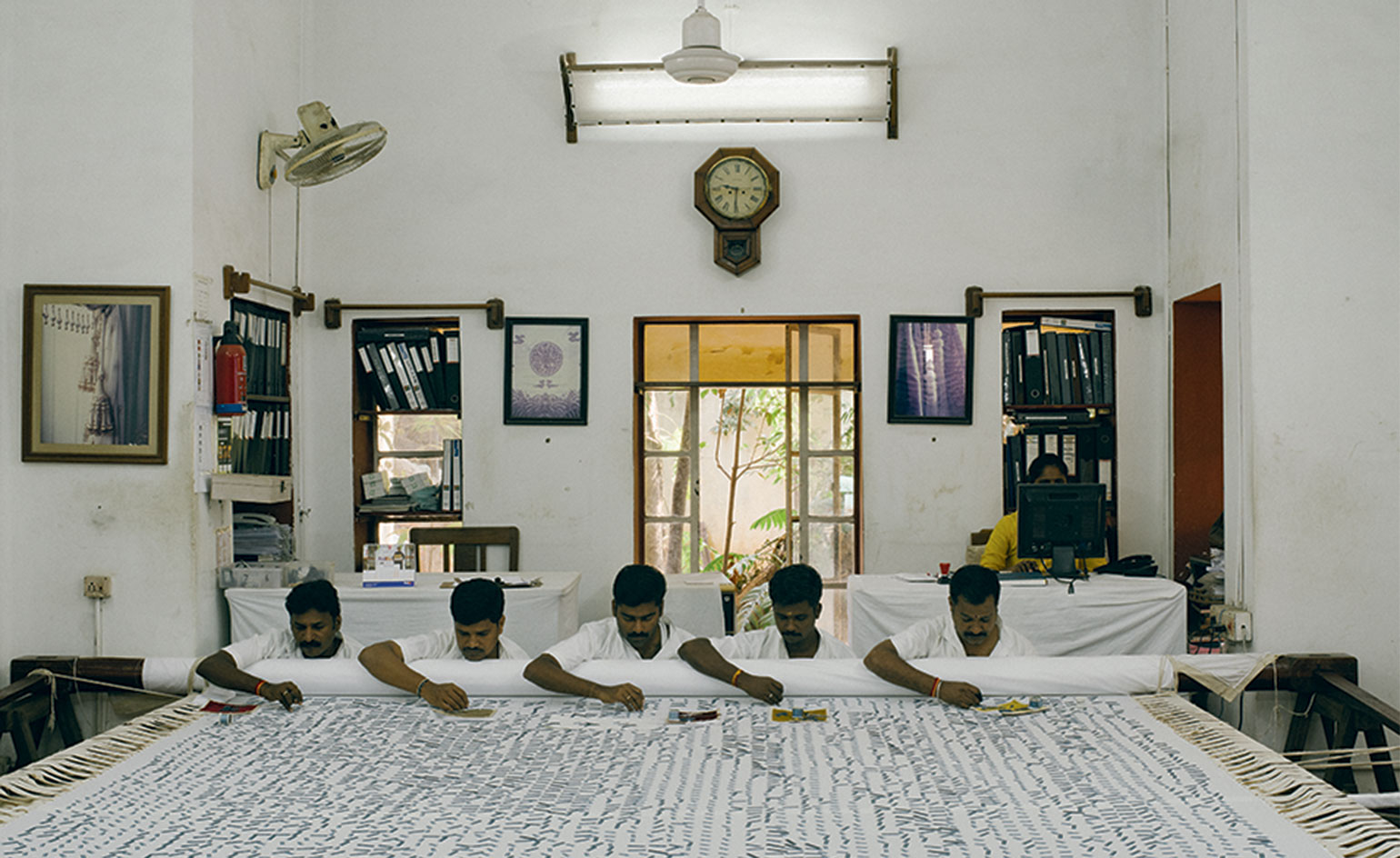 Loom large: ‘The Veil’, by Ronan and Erwan Bouroullec, and Lesage Intérieurs
Loom large: ‘The Veil’, by Ronan and Erwan Bouroullec, and Lesage IntérieursBy Nick Vinson - Art Direction
-
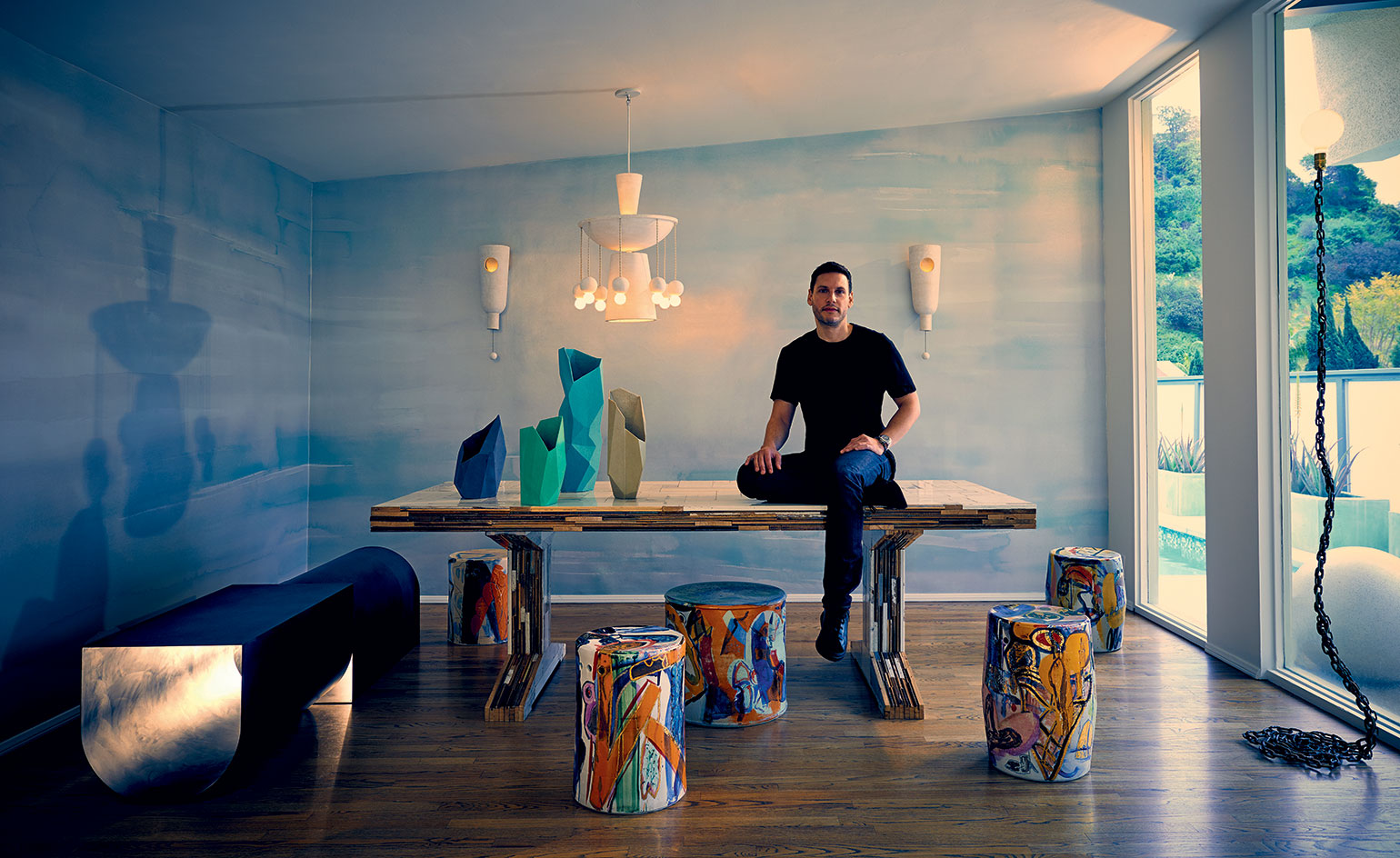 Hot house: feeling the heat at Casa Perfect, LA’s smouldering new design showcase
Hot house: feeling the heat at Casa Perfect, LA’s smouldering new design showcaseBy Mimi Zeiger
-
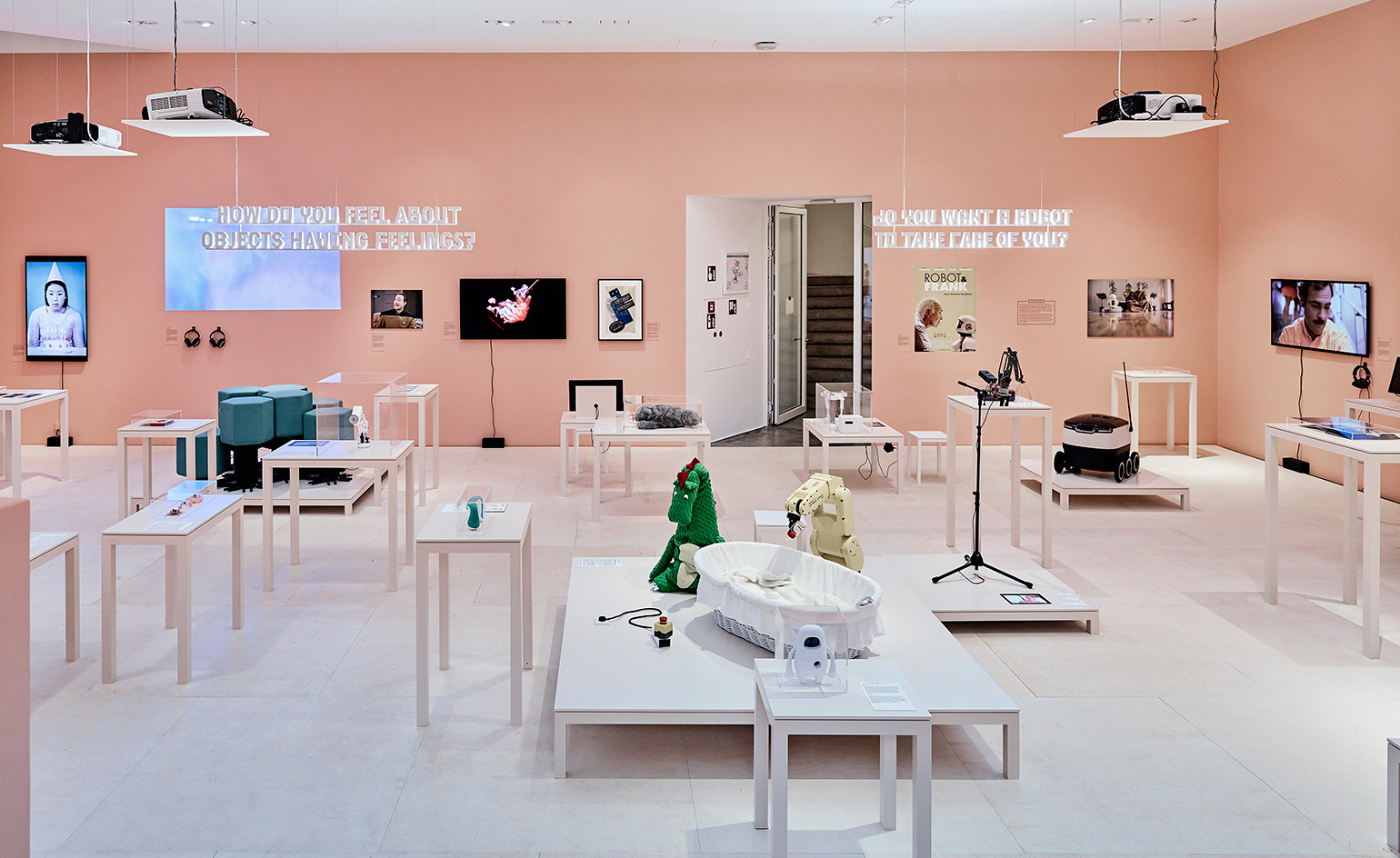 Machine age: a new show explores the blurring boundaries between humans and robots
Machine age: a new show explores the blurring boundaries between humans and robotsBy Ali Morris
-
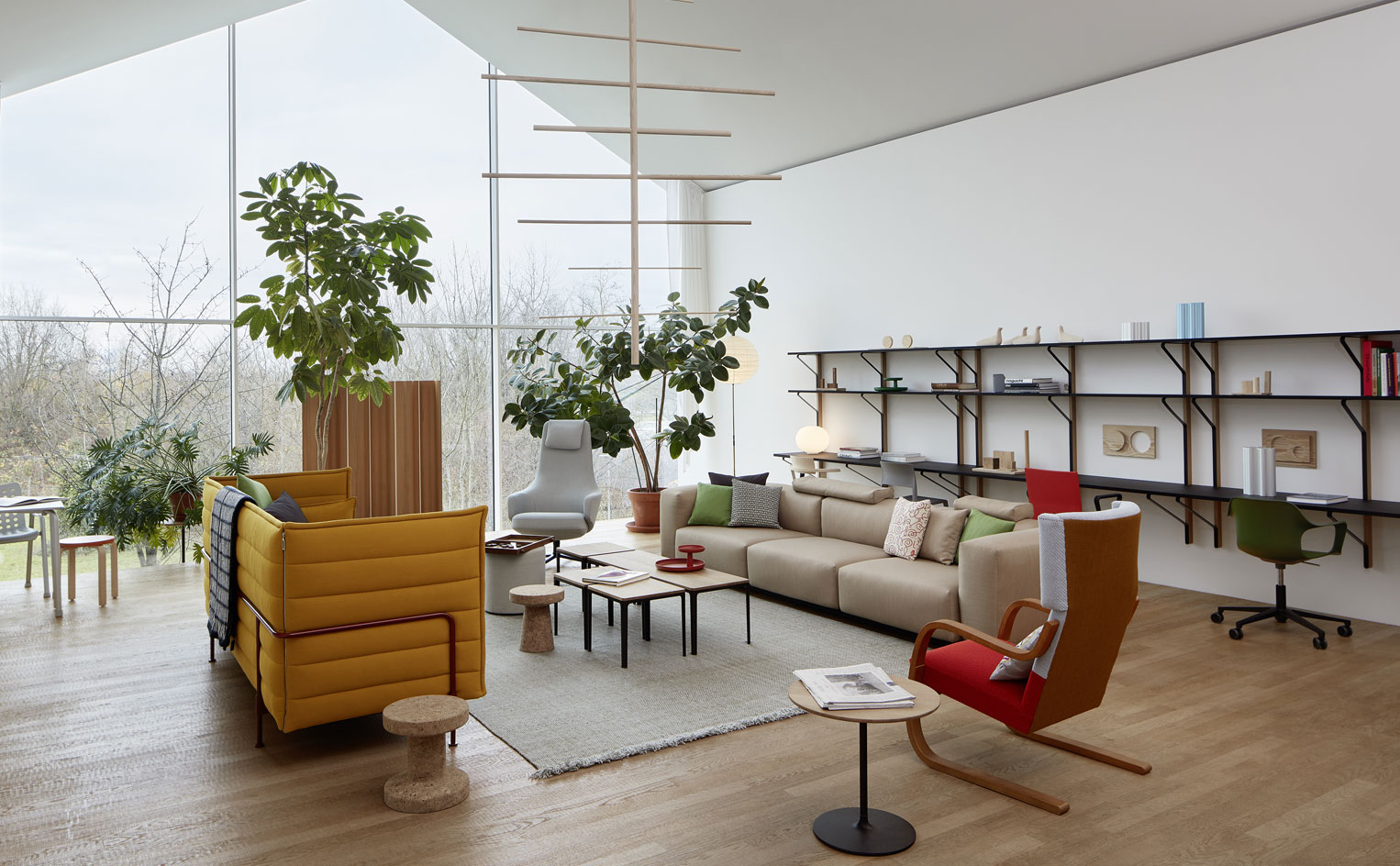 Jasper Morrison dresses a VitraHaus apartment for a fictional abstract artist
Jasper Morrison dresses a VitraHaus apartment for a fictional abstract artistBy Ellen Himelfarb