Architecture news: letter from Hungary
Reconstruction of the Great Rock of Budapest Zoo, by PLANT - Atelier Peter Kis
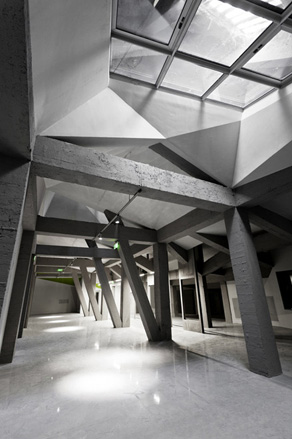
A much-needed reconstruction of the existing exhibition space, this cave carved into the display's century-old, listed artificial rock lies within the Hungarian capital's zoo complex. The new, self-supporting structure, designed by Péter Kis and completed in May, fills the old rock's entire space from the inside, and creates spectacular crystal-like forms.
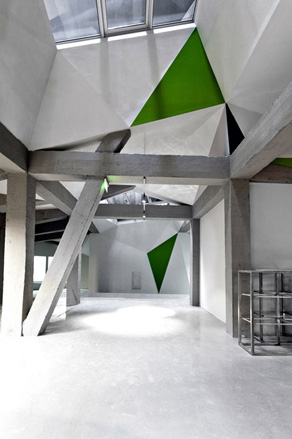
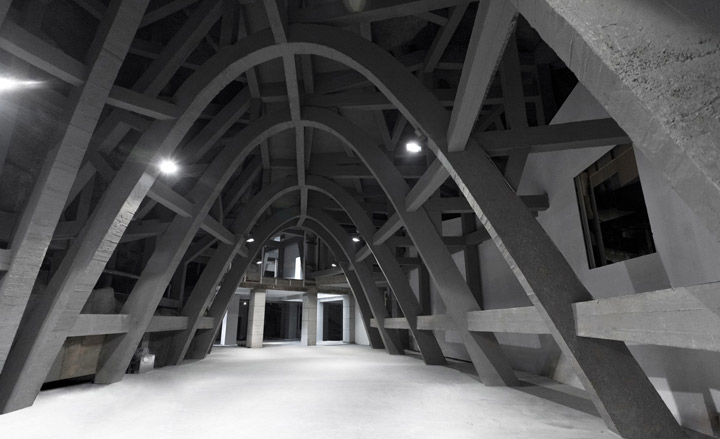
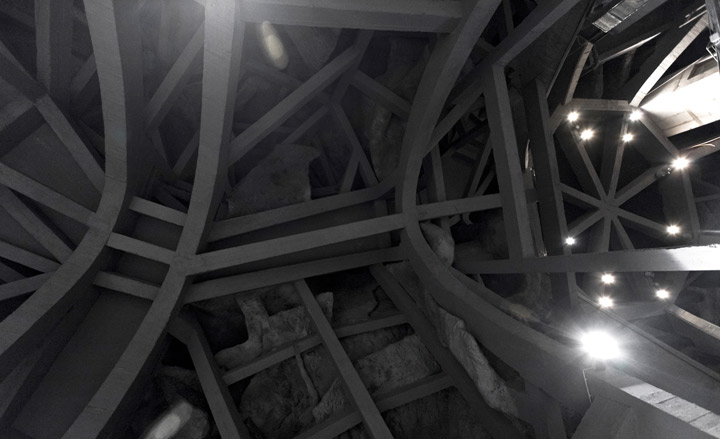
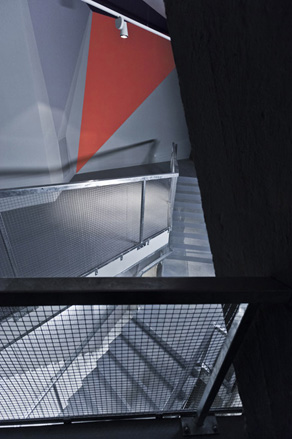
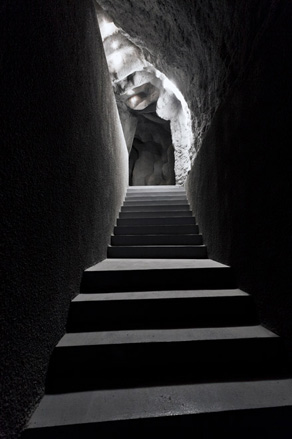
The remodelled Basilica at Benedictine Pannonhalma Archabbe, by John Pawson
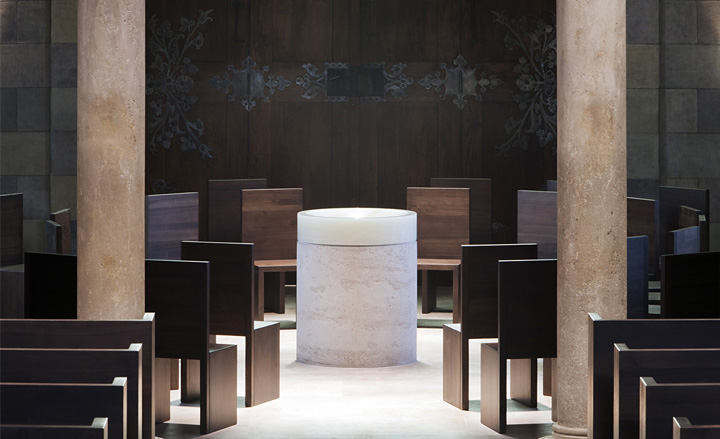
After many decades, the Archabbey's Basilica has become a real centre for the monks' daily prayer once again. British architect John Pawson responded to the monks' need for a serene, minimal space for their religious practice by creating a stunning interior that oozes tranquillity. The space's east-west axis is highlighted by elements made of onyx, the precious stone of Eden. The project was completed in 2012.
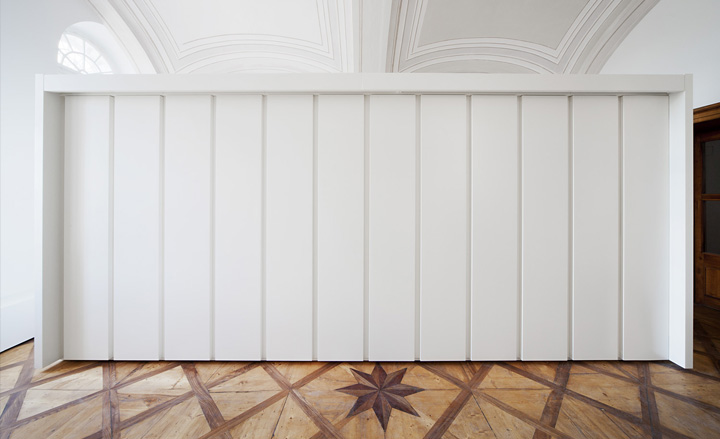
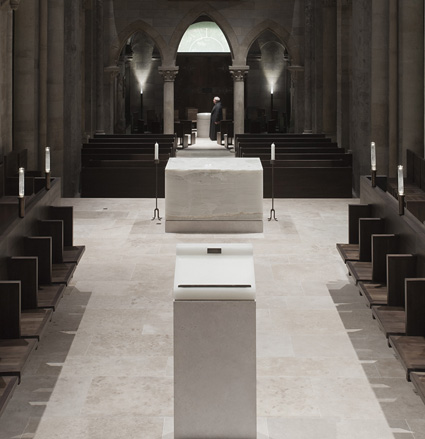
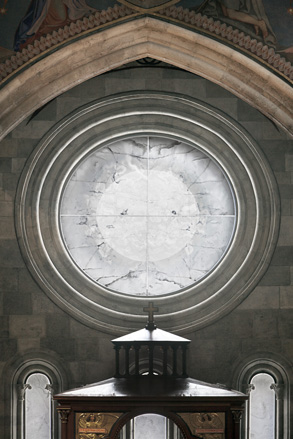
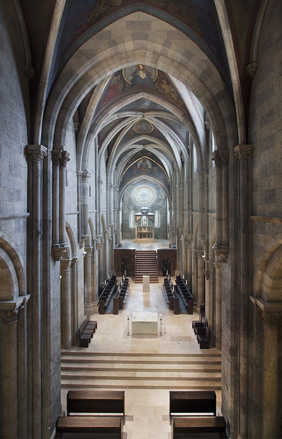
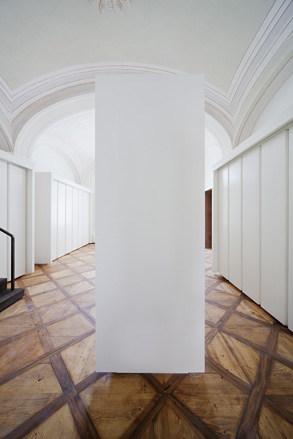
Metro 4, Fővám Station, Budapest, by Sporaarchitects
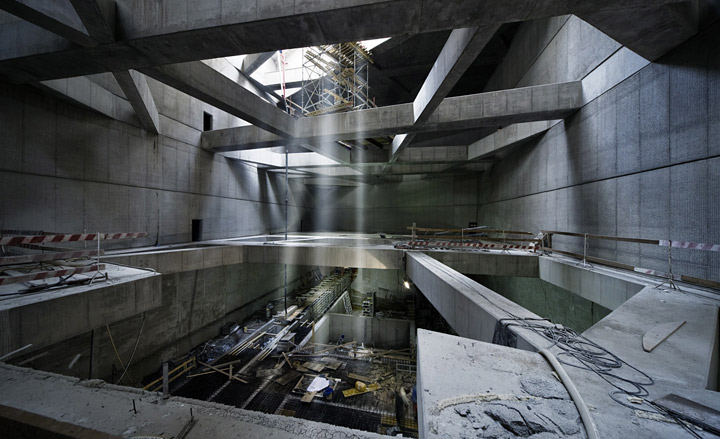
This metro station by Spora Architects is a complex structure made of cut-out volumes and tunnels. Three levels of naked reinforced concrete beams support the space's central volume that will serve as the station's main escalator circulation hall. The curved walls of the tunnels' platform area will be covered with printed ceramic tiles.
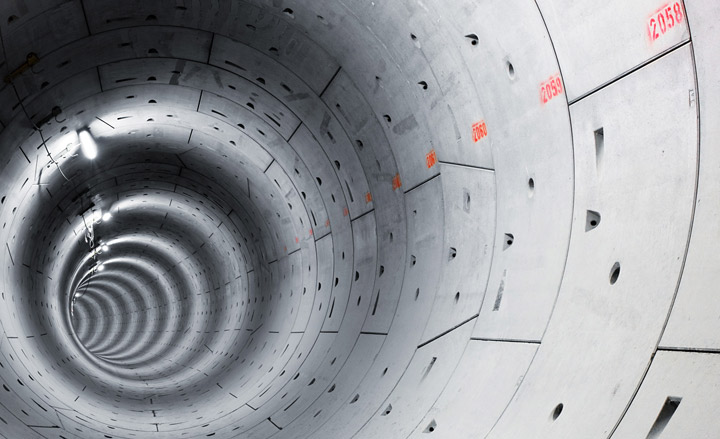
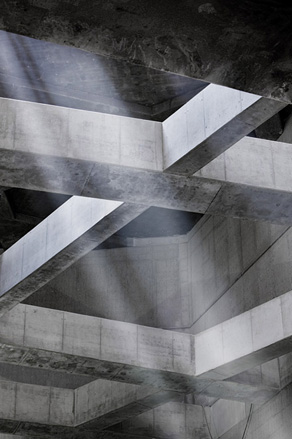
Zsolnay Cultural Quarter, Pécs, by MCXVI Architects
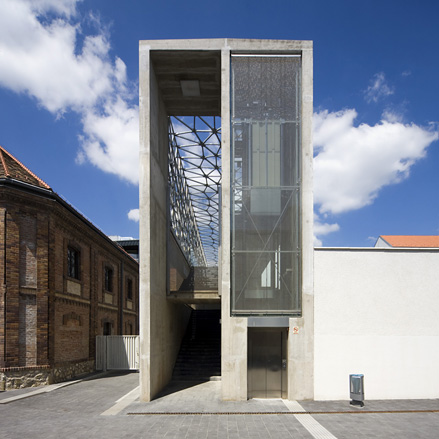
Founded in 1853 and built in phases, the Zsolnay Porcelain manufacturing complex is a composition of heterogeneous buildings that form a small town within a town. Due to this diversity, its rehabilitation as a cultural quarter called for a combination of design approaches by its authors, architects Katalin Csaba (Arts and Crafts Quarter), László Herczeg (University Quarter), Tamás János Pintér (Creative and Family Quarter). The competition winning architects collaborated with 14 other architect teams in order to pay the appropriate attention to each building in the complex and to create a final result fitting to the project's scale and multifunctional character.
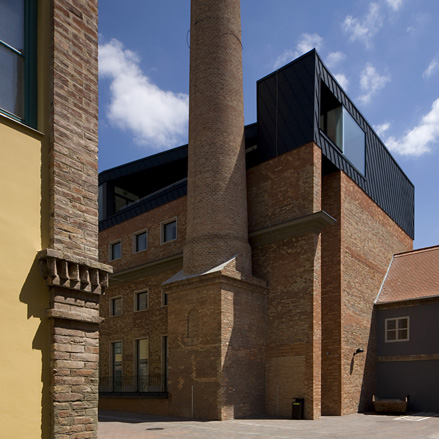
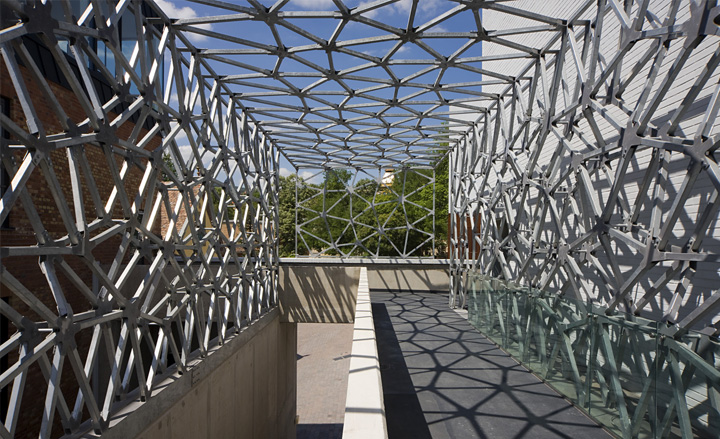
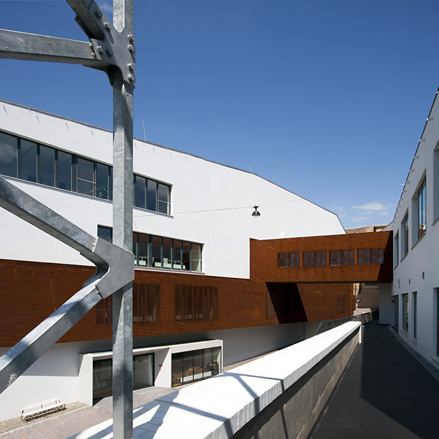
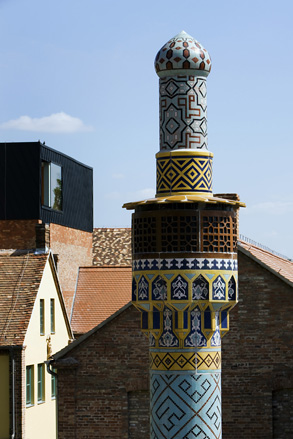
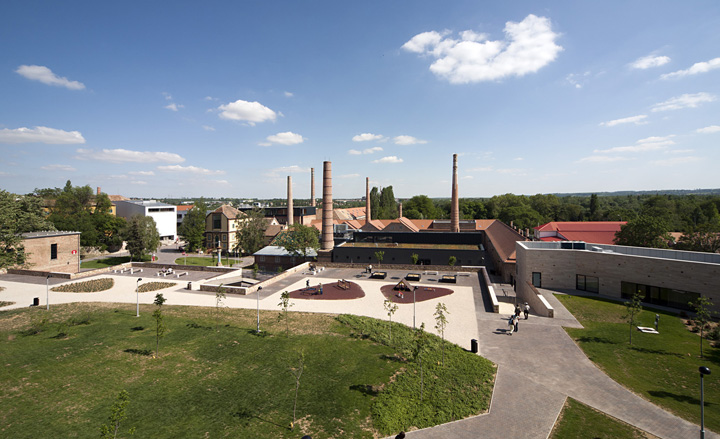
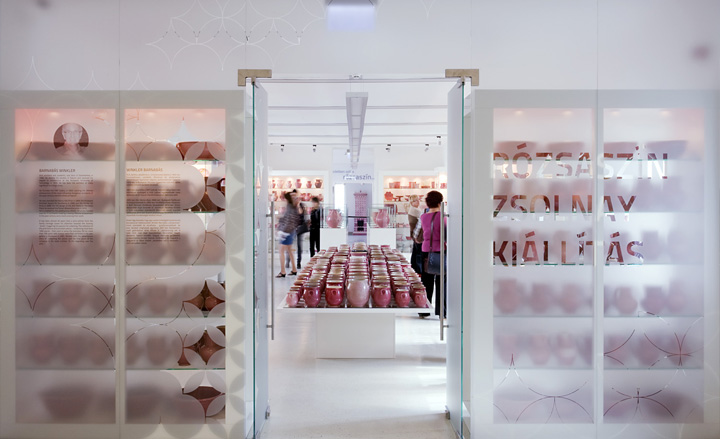
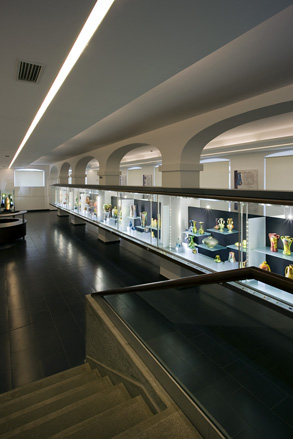
Mobilis Interactive Exhibition Centre, Győr, by Építész Stúdió
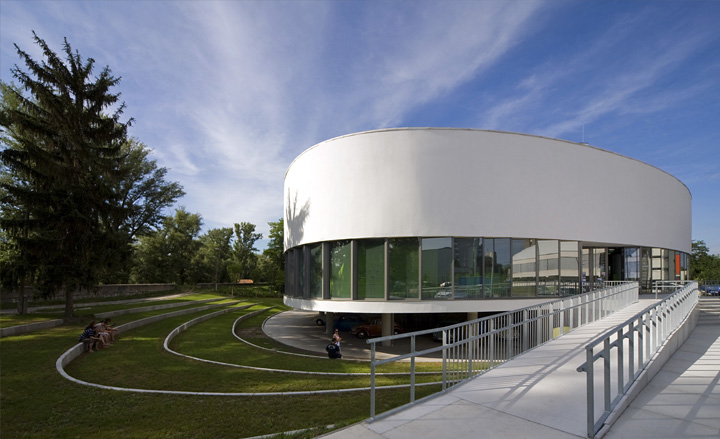
Located at the Győr University's campus and completed in 2012, the Mobilis Interactive Exhibition Centre by architects Építész Stúdió was built to spread the word about the innovative projects the university spearheads in collaboration with the local machine and car manufacturing industry. The building's shape was determined by a Reuleaux triangle's curved sides and creates a gentle contrast with the strictly organised grid of the surrounding built environment.
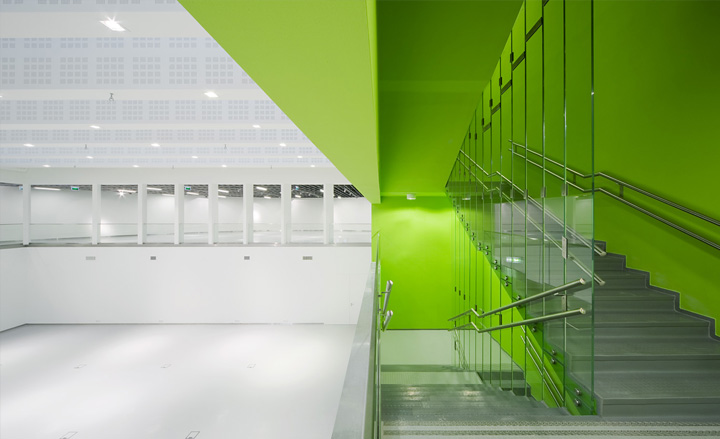
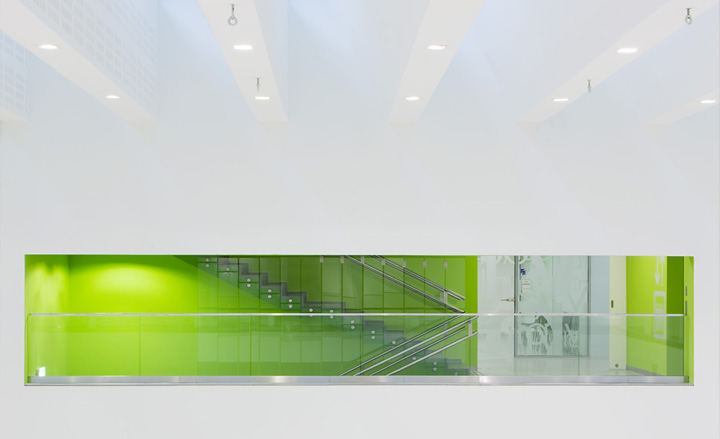
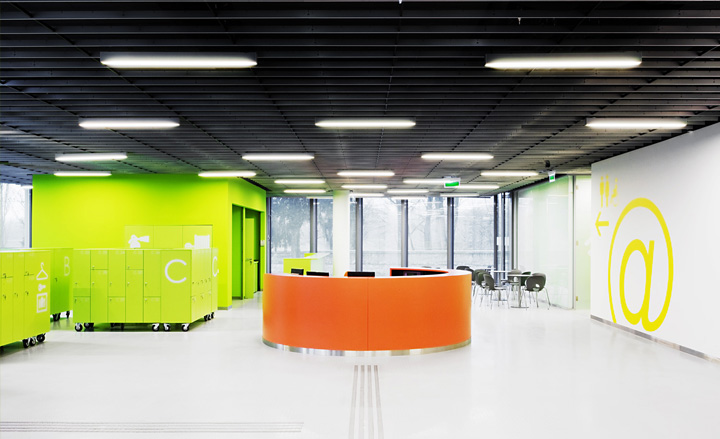
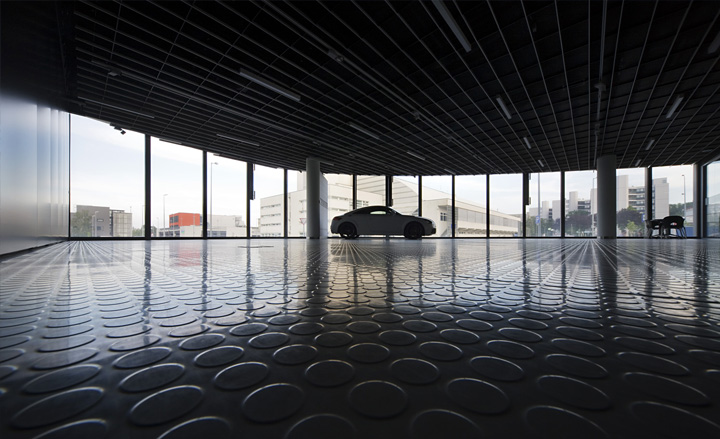
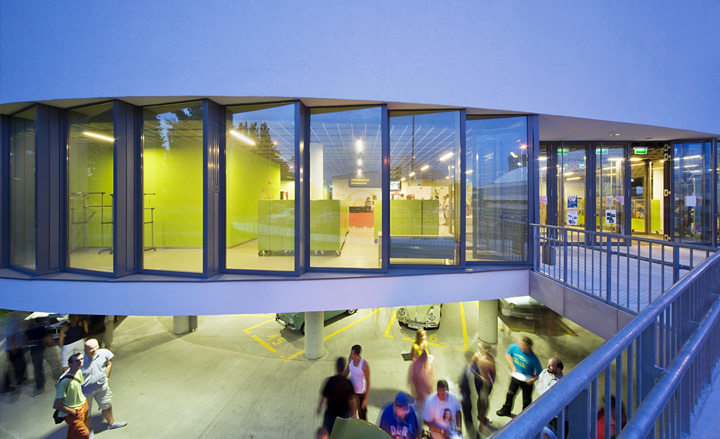
Futura Science Centre, Mosonmagyaróvár, by Lenzsér és Társa
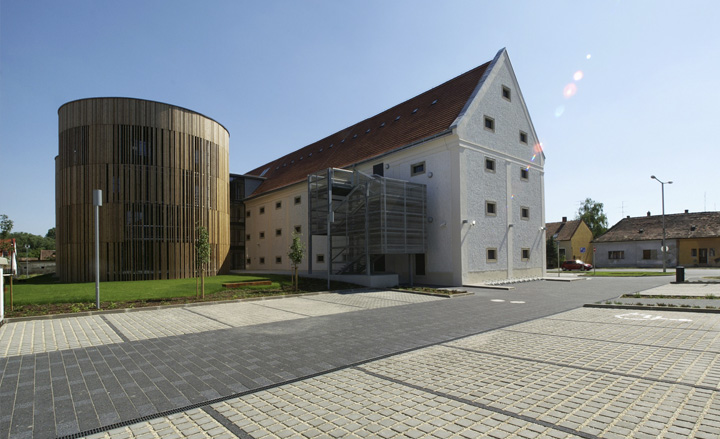
The 18th century protected granary within this site was still being used at the end of Hungary's communist era, but it was abandoned in recent years and left in a derelict state. Due to its listed status, a new function could be adopted only on the condition that the monument's original scales and wooden structures are kept. Therefore when architects Lenzsér és Társa Kft were called in to transform it into the Futura Science Centre, they incorporated the old and the new, blending original parts with newly built silo-like wooden volumes.
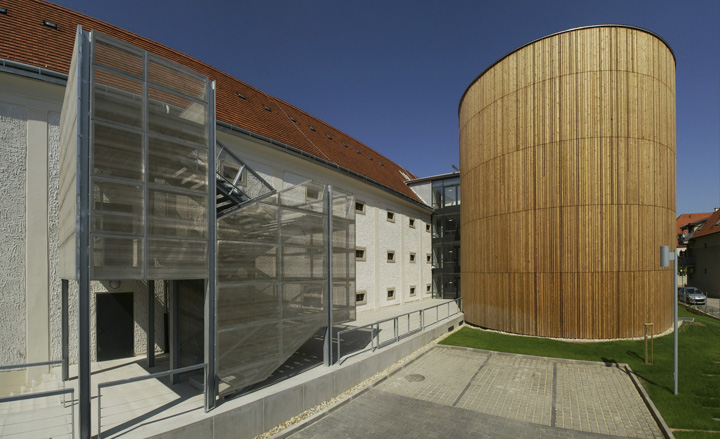
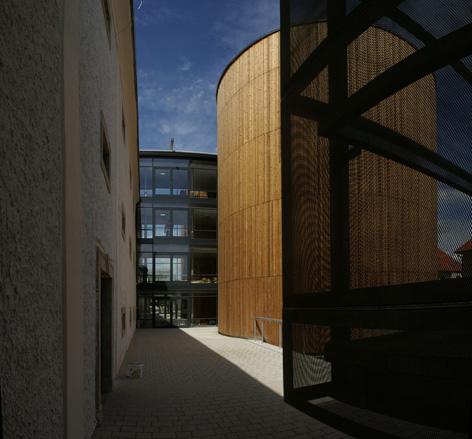
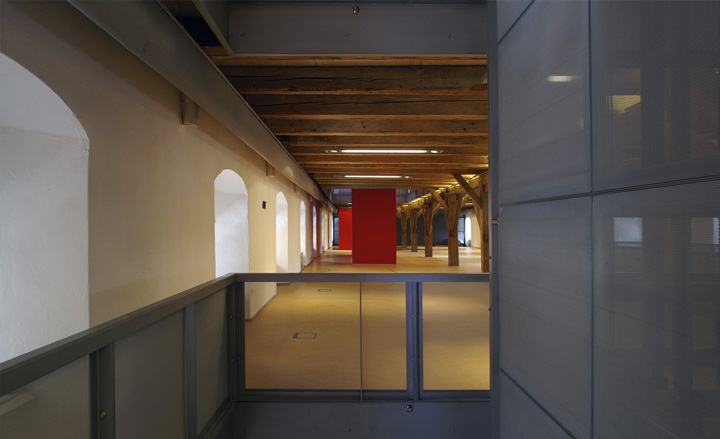
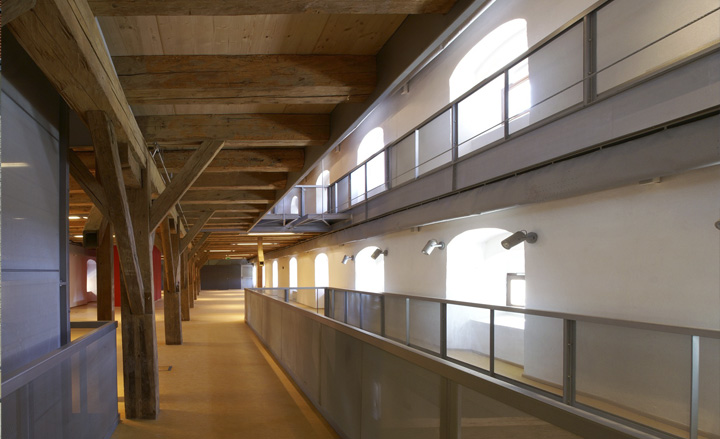
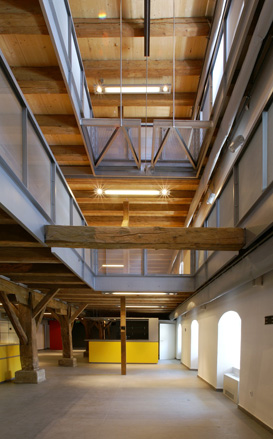
Champagne Maturing Factory, Somló, by Ekler Architect
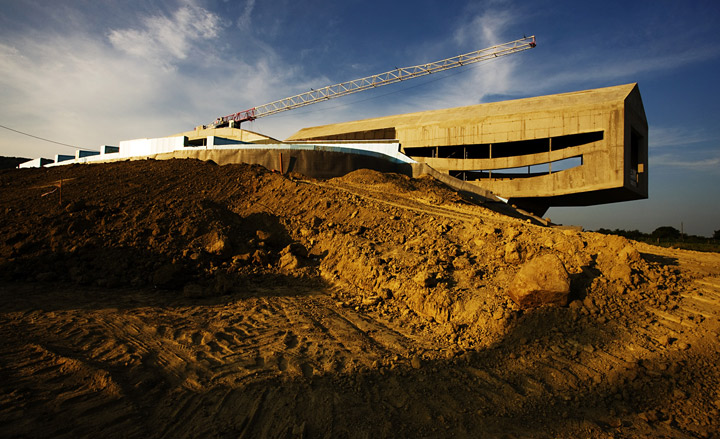
Sunken into the ground, this under construction Champagne Maturing Factory building by Ekler Architects becomes one with the existing hillside. The rounded windows of the curved volumes' side walls visually connect different rooms, while part of the concrete structure, which features an impressive pitched roof, cantilevers out towards the landscape.
Receive our daily digest of inspiration, escapism and design stories from around the world direct to your inbox.
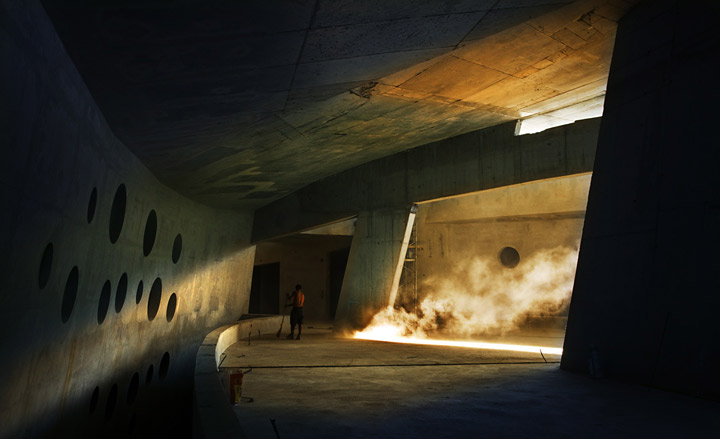
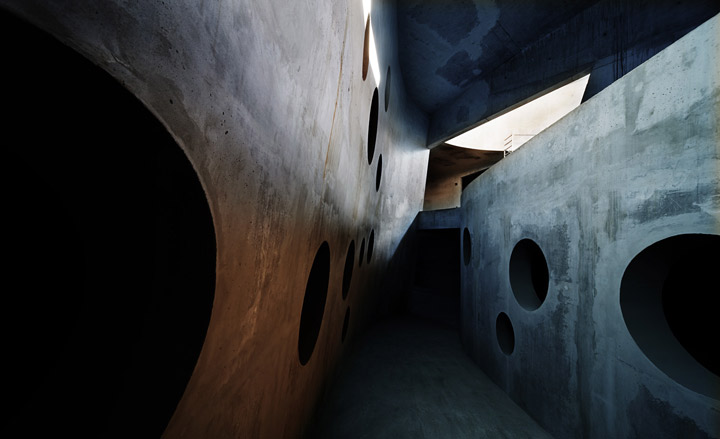
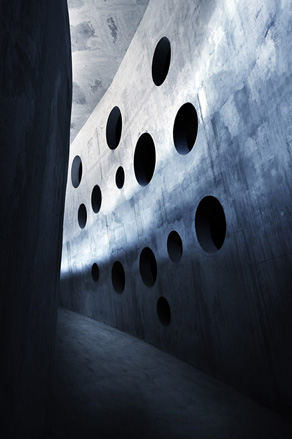
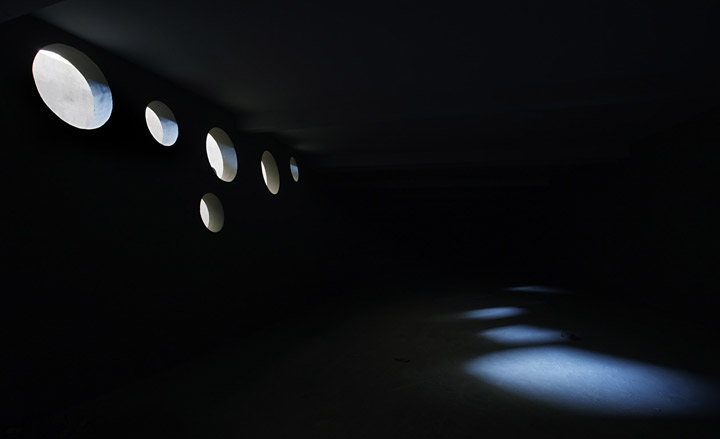
CET, Budapest, designed by ONL
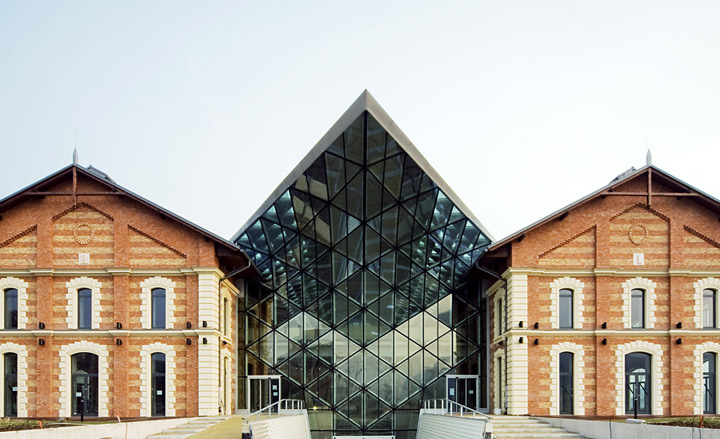
CET is an acronym standing for Central European Time, but also the Hungarian word for 'whale'. This mixed-use cultural and commercial development is aimed to represent both. Designed by ONL architects, its concept highlights Budapest as an important city in the heart of Central Europe, as well as referencing the smooth, streamlined body of a whale through its shape. The project is still under construction.
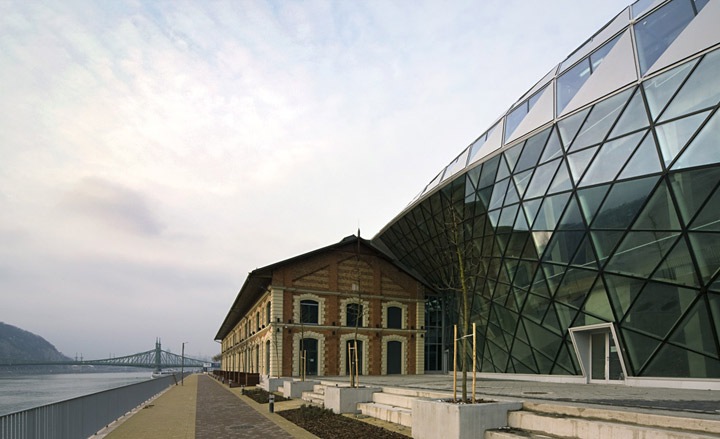
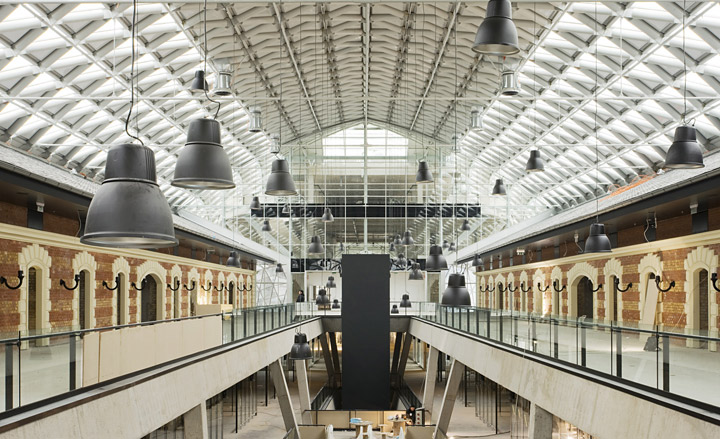
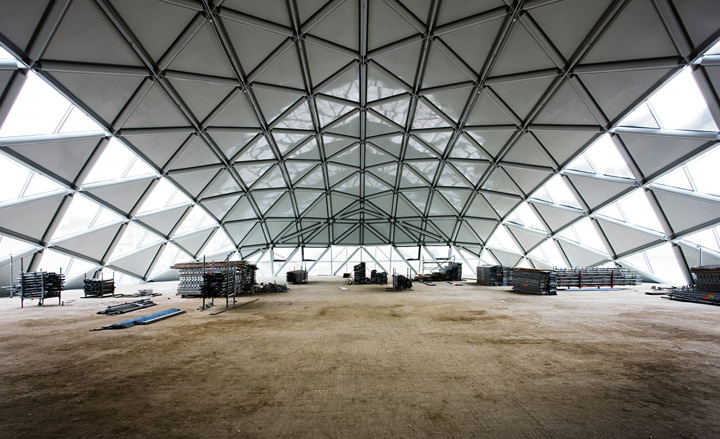
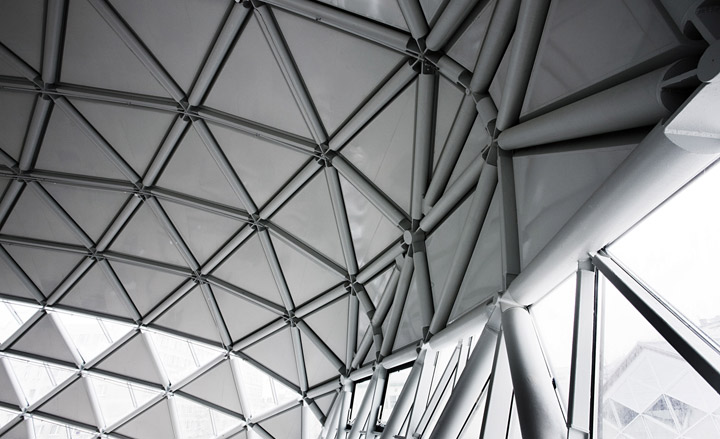
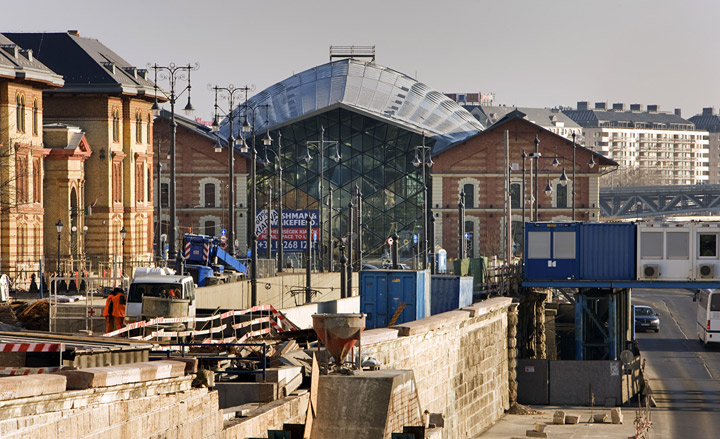
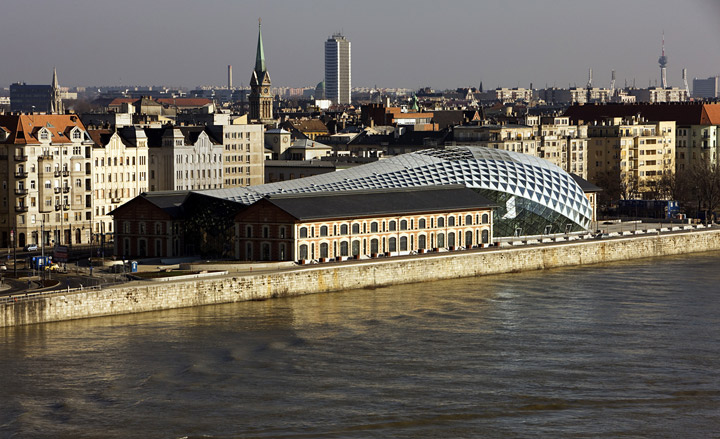
Reconstruction of the Szathmáry Palace ruins, Pécs, by Marp
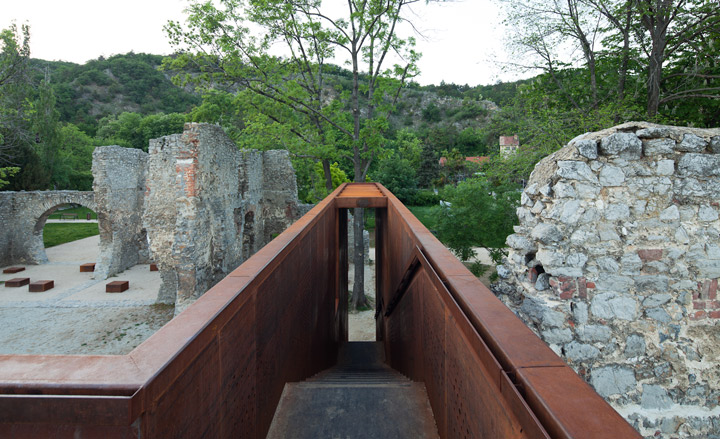
The reconstruction of the Renaissance Szathmáry Palace by Hungarian architects Marp in 2011 has strengthened the monument's walls, mixing existing elements with sensuous additions made of Corten steel. The new parts include a lookout point, a low-level stage for open-air theatre and several seating blocks. The architects decided to use this significantly different material to underline the centuries-long absence of the original walls.
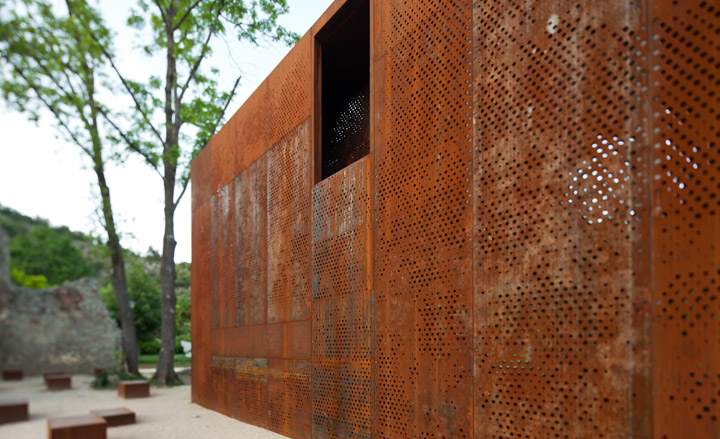
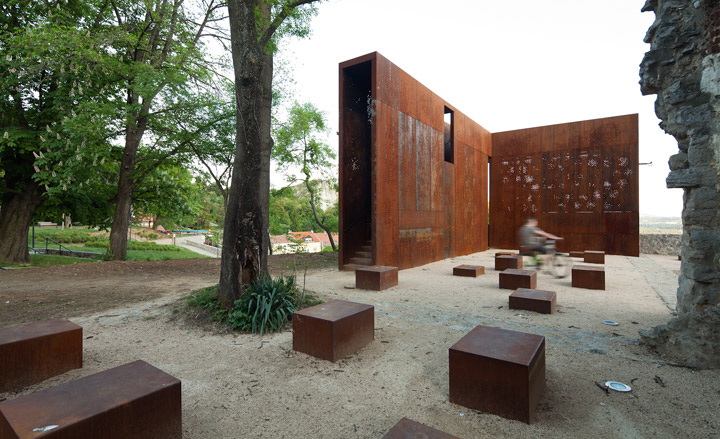
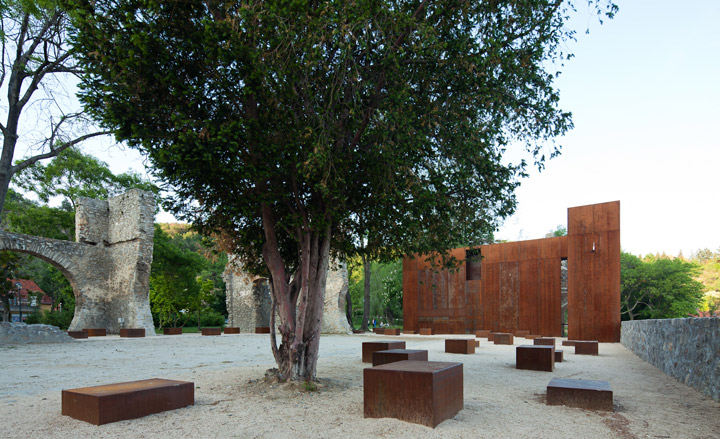
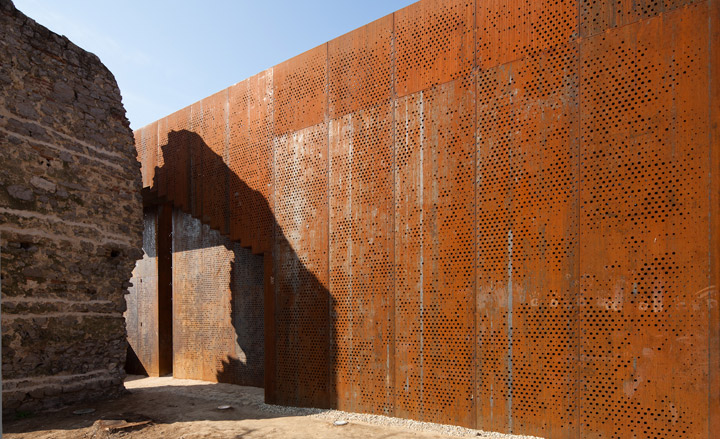
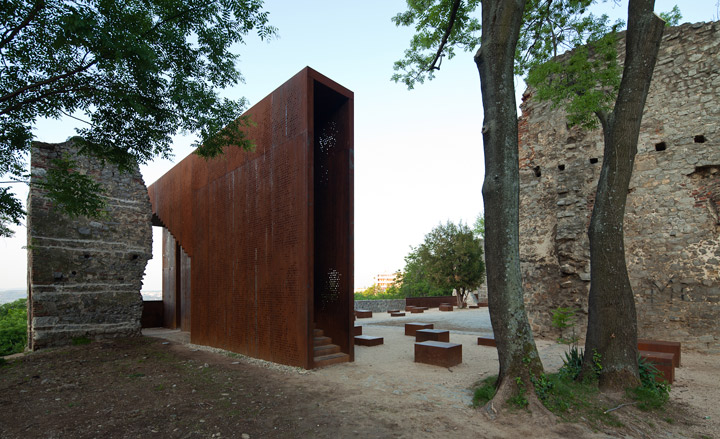
Rácz Thermal Bath, Budapest, by Budapesti Műhely
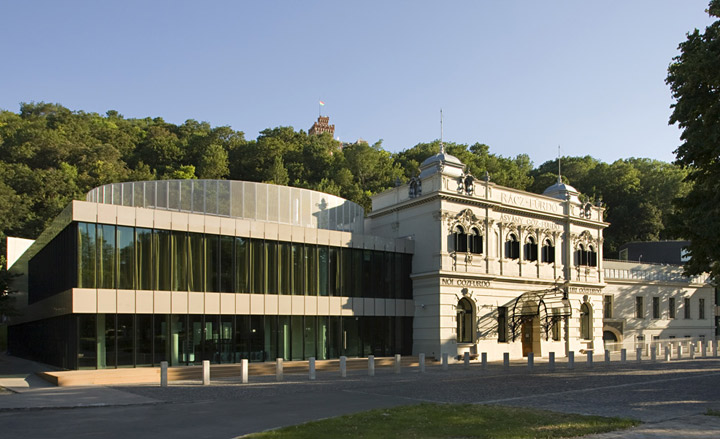
This newly renovated bath in Budapest, designed by Budapesti Műhely, not only shows how the historical spaces looked like, but also offers the full 16th and 18th century bathing experience. The newly rebuilt parts of the complex's expressive white vaults are made of thin concrete shells based on the building's original plan. Enclosed in a glass façade, they create a sculptural focus for the bath's new circulation spaces.
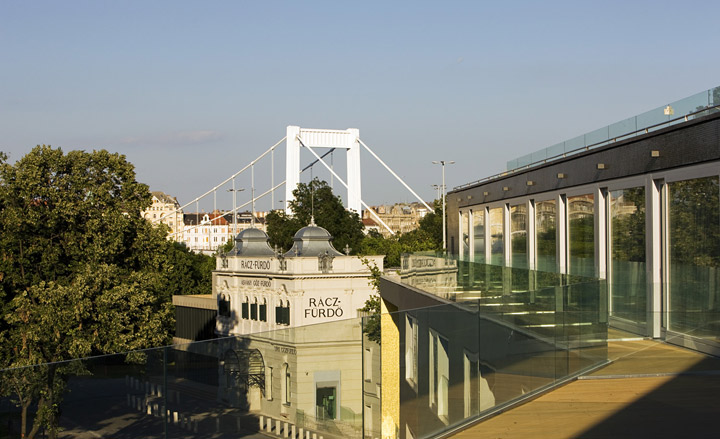
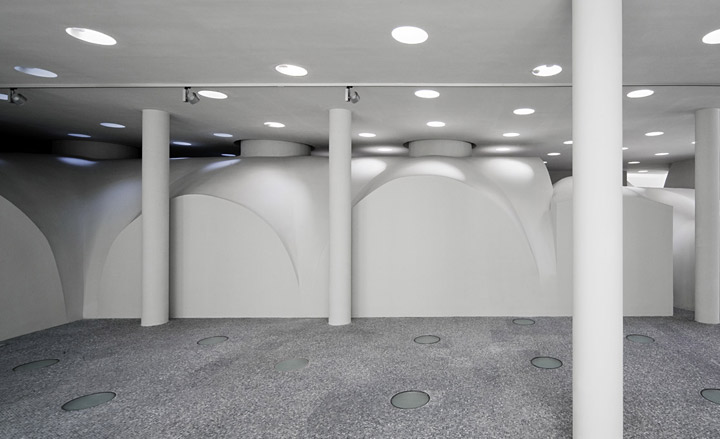
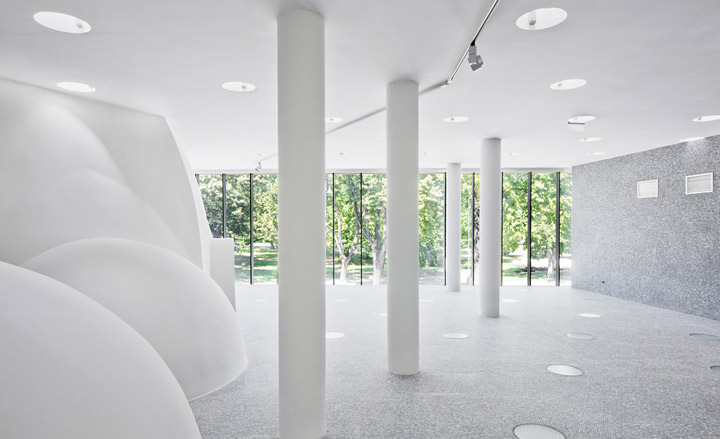
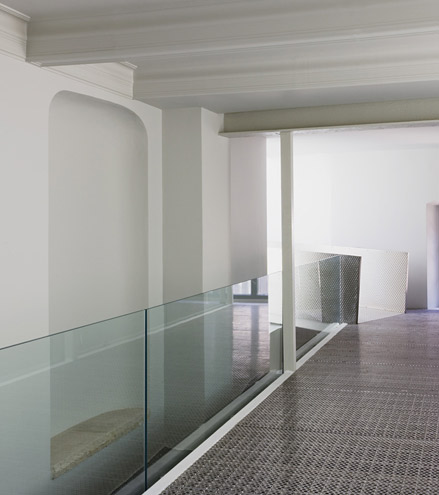
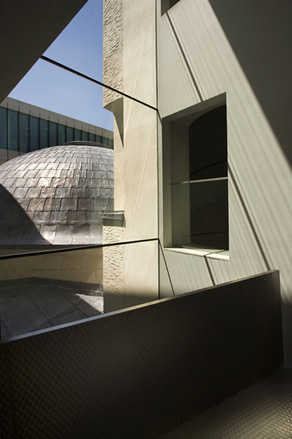
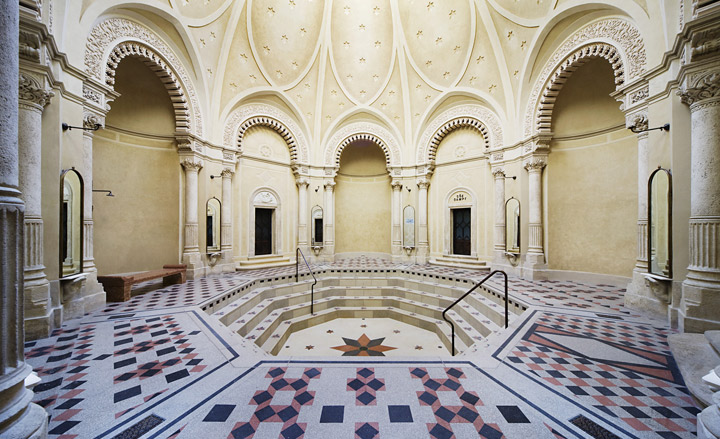
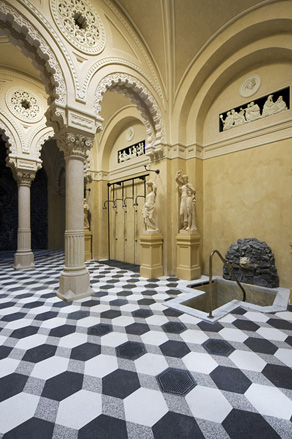
PTE János Szentágothai Research Centre, Pécs, by Bachman & Bachmann Építésziroda Kft
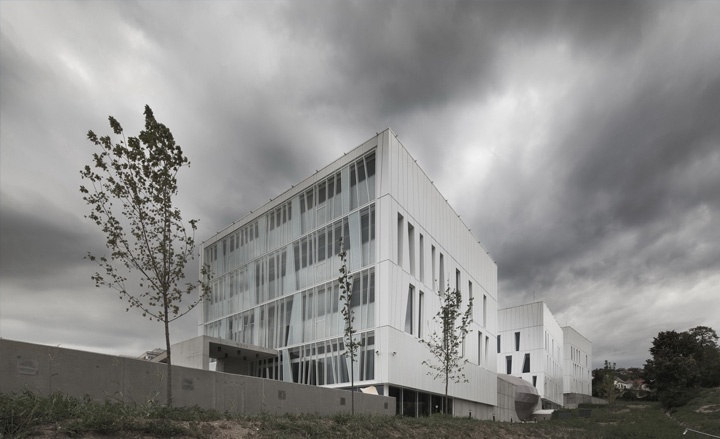
In this project, the architects' intention was to create an architectural volume that gives the illusion of rocks rolling down from the neighbouring hills of Mecsek. As a result, the PTE János Szentágothai Research Centre is formed by three similar cube-shaped blocks with a pebble-like building wedged between them, containing the 300 seat auditorium.
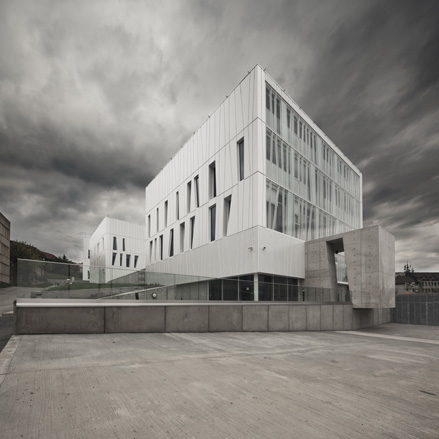
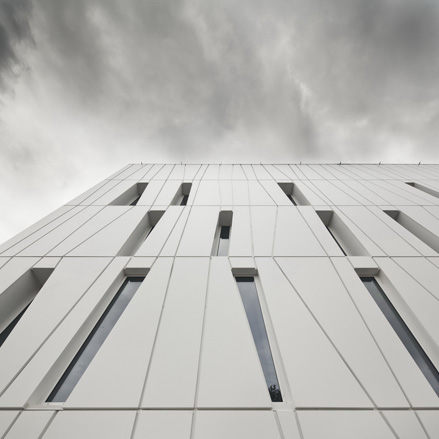
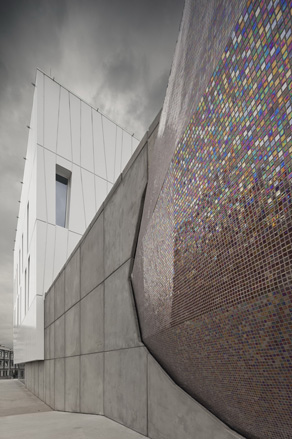
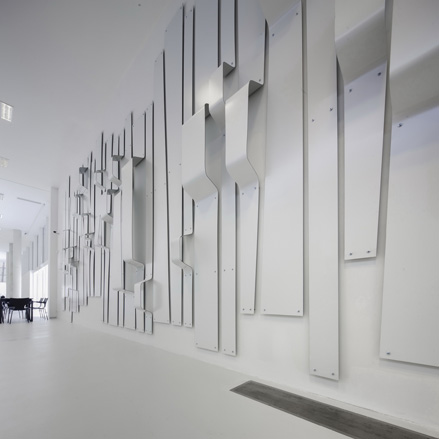
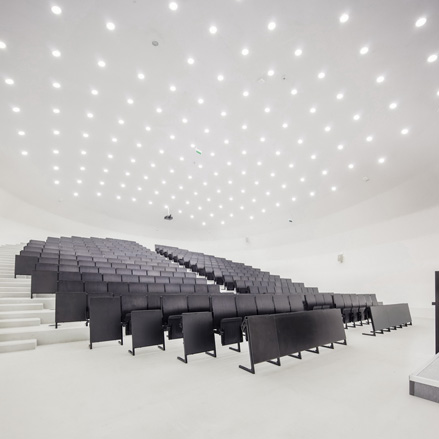
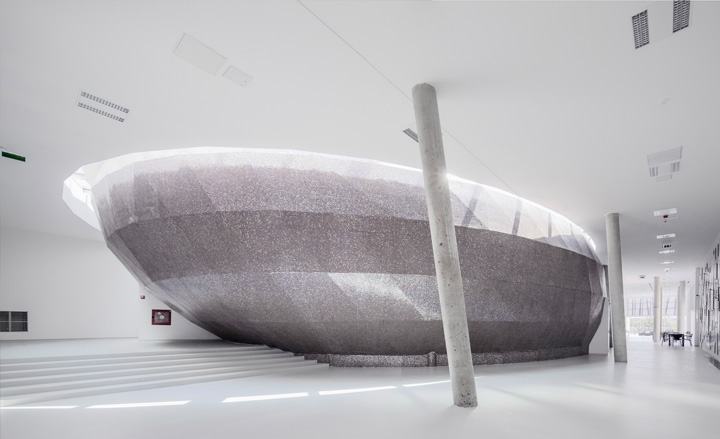
Ellie Stathaki is the Architecture & Environment Director at Wallpaper*. She trained as an architect at the Aristotle University of Thessaloniki in Greece and studied architectural history at the Bartlett in London. Now an established journalist, she has been a member of the Wallpaper* team since 2006, visiting buildings across the globe and interviewing leading architects such as Tadao Ando and Rem Koolhaas. Ellie has also taken part in judging panels, moderated events, curated shows and contributed in books, such as The Contemporary House (Thames & Hudson, 2018), Glenn Sestig Architecture Diary (2020) and House London (2022).
-
 A day in Ahmedabad – tour the Indian city’s captivating architecture
A day in Ahmedabad – tour the Indian city’s captivating architectureIndia’s Ahmedabad has a thriving architecture scene and a rich legacy; architect, writer and photographer Nipun Prabhakar shares his tips for the perfect tour
-
 You can now stay in one of Geoffrey Bawa’s most iconic urban designs
You can now stay in one of Geoffrey Bawa’s most iconic urban designsOnly true Bawa fans know about this intimate building, and it’s just opened as Colombo’s latest boutique hotel
-
 Pentagram’s identity for eVTOL brand Vertical Aerospace gives its future added lift
Pentagram’s identity for eVTOL brand Vertical Aerospace gives its future added liftAs Vertical Aerospace reveals Valo, a new air taxi for a faster, zero-emission future, the brand has turned to Pentagram to help shape its image for future customers