Central St Giles by Renzo Piano, London

Even though the brand new Central St Giles complex's inauguration only took place at the end of May, its owners, Legal & General Property, have owned the property on site since 1958. It was their search for quality, as well as the right project and architect, which led them to the scheme's completion this summer, following an almost 10-year design process.
This approach was also part of what encouraged much sought-after Italian architect Renzo Piano to accept the job: 'What attracts me to take on a commission is usually a combination of many things. In this case the client and the company involved were all about long lasting quality, without rushing. It is very difficult to do a job with somebody who has a short vision - in the end it never works.'
The clients announced Renzo Piano as the project's main architect in 2001 and since then the team has worked full-speed ahead on the design to replace the existing 'fortress-like' building on site. 'In 2006 we were still just drawing', recalls Piano, explaining the studio's long and extra careful design process.
Scale was among the project's many challenges; the brief required a rather large building, with the risk of a rather clunky result. Cleverly breaking down the building's mass into separate volumes and 13 different façades, while creating a central courtyard at the heart of the complex with five free access points to the street, Piano not only opened up the site to the public but created the conditions for a vivacious community feel to match the area's dynamism.
'This project is private but when you stand at ground level, it doesn't feel so,' he explains. 'Cities are all about intensity - they need it. This is why I was attracted to the project from the beginning. When we first came here the property was a kind of fortress. Now, this will all change. As soon as people understand they can cross through the central courtyard, their attitude towards it will change; they will cross because it's a shortcut and it is also nicer.'
Another key and hard-to-ignore element of the complex is its block-coloured ceramic façade cladding - admittedly an unusual choice for a London building. In bright orange, green, red and grey, the building certainly stands out vividly from its neighbours, a deliberate move by Piano and his team in an attempt to mirror central London's colourful character.
As controversial as its façade coloration may be, Central St Giles is as lively as it is sustainably designed - 'sustainability is not just about energy; this building is also urbanely sustainable', stresses Piano. Ultimately, it's a truly mixed-use building, not merely because it includes affordable and luxury residential, office, hospitality and retail space under one roof, but also because it fits its surroundings perfectly, reflecting central London's multi-faceted urban dynamism.
Wallpaper* Newsletter
Receive our daily digest of inspiration, escapism and design stories from around the world direct to your inbox.
As for Piano's wish for its future? 'I hope it will become another element of the community's life - an integral part of urbanity.'
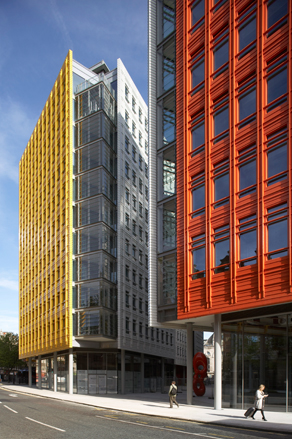
Architect Renzo Piano has cleverly broken the building's mass into separate volumes and 13 different façades, while creating a central courtyard at the heart of the complex with five free access points to the street.
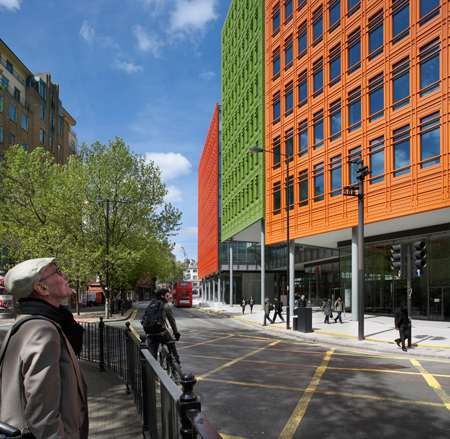
The facade is covered in block-coloured ceramic cladding
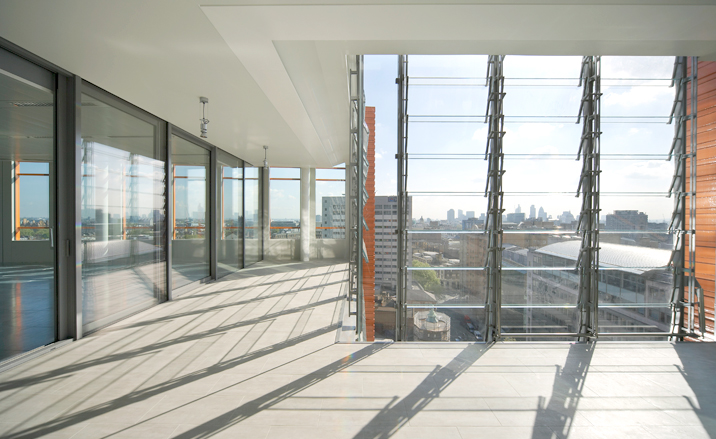
Central St Giles is as lively as it is sustainably designed - 'sustainability is not just about energy; this building is also urbanely sustainable', explains Piano - and is ultimately a truly mixed-use building.
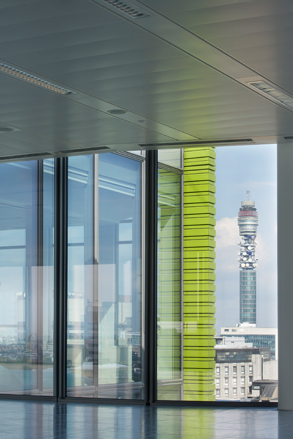
Legal & General Property have owned the property on site since 1958
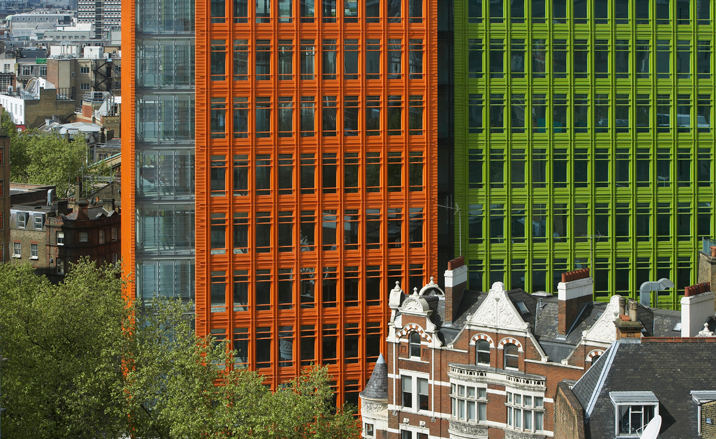
In bright orange, green, red and grey, the building certainly stands out vividly from its neighbours

Piano has not only opened up the site to the public but has also created the conditions for a vivacious community feel to match the area's dynamism.
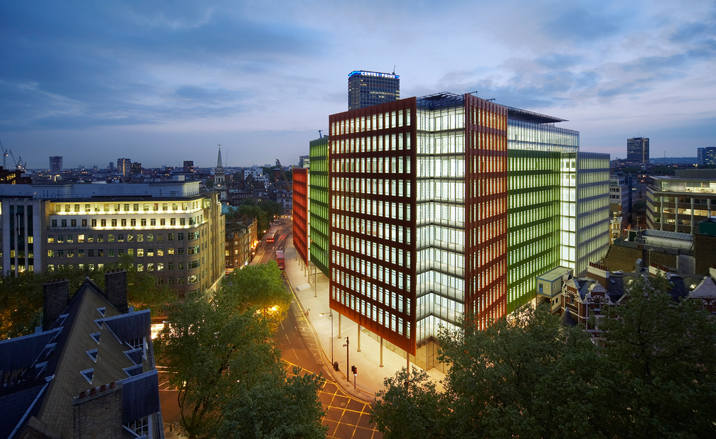
The colour of the facade and the complex's configuration reflect central London's multi-faceted urban dynamism.
Ellie Stathaki is the Architecture & Environment Director at Wallpaper*. She trained as an architect at the Aristotle University of Thessaloniki in Greece and studied architectural history at the Bartlett in London. Now an established journalist, she has been a member of the Wallpaper* team since 2006, visiting buildings across the globe and interviewing leading architects such as Tadao Ando and Rem Koolhaas. Ellie has also taken part in judging panels, moderated events, curated shows and contributed in books, such as The Contemporary House (Thames & Hudson, 2018), Glenn Sestig Architecture Diary (2020) and House London (2022).
-
 Japan in Milan! See the highlights of Japanese design at Milan Design Week 2025
Japan in Milan! See the highlights of Japanese design at Milan Design Week 2025At Milan Design Week 2025 Japanese craftsmanship was a front runner with an array of projects in the spotlight. Here are some of our highlights
By Danielle Demetriou
-
 Tour the best contemporary tea houses around the world
Tour the best contemporary tea houses around the worldCelebrate the world’s most unique tea houses, from Melbourne to Stockholm, with a new book by Wallpaper’s Léa Teuscher
By Léa Teuscher
-
 ‘Humour is foundational’: artist Ella Kruglyanskaya on painting as a ‘highly questionable’ pursuit
‘Humour is foundational’: artist Ella Kruglyanskaya on painting as a ‘highly questionable’ pursuitElla Kruglyanskaya’s exhibition, ‘Shadows’ at Thomas Dane Gallery, is the first in a series of three this year, with openings in Basel and New York to follow
By Hannah Silver