Cutting-edge religious architecture around the world
As we move further into the modern world, so do our religious and spiritual monuments. Here, we take a closer look at the projects that are at the forefront of religious architecture, highlighting future and recently completed structures that are leaving their mark on the collective memory of what a place of worship should look like in China, Brazil, Norway and beyond
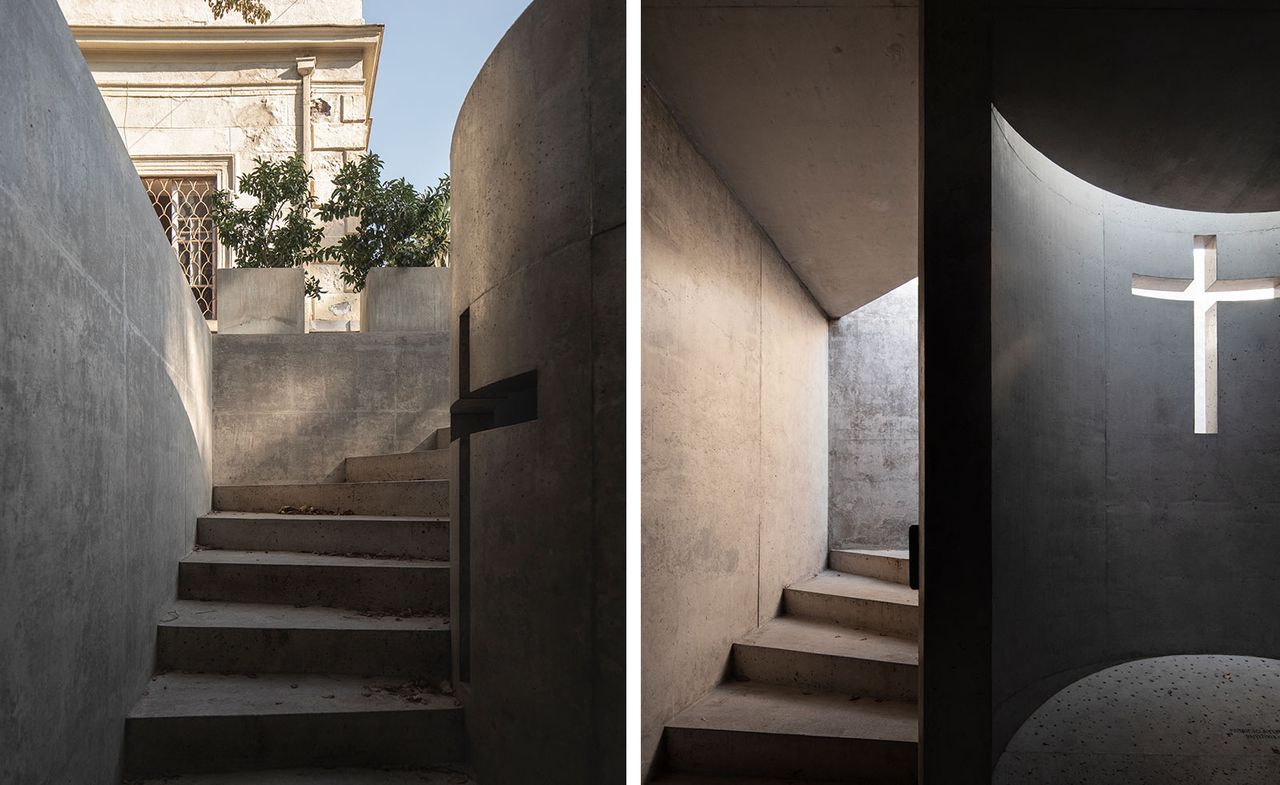
Mausoleum of President Patricio Aylwin Azócar, Gonzalo Mardones Arquitecto, Santiago, Chile
In 1990, Patricio Aylwin Azócar became the first democratically elected president in Chile, succeeding dictator Augusto Pinochet. Following his passing in 2016 at the age of 97, the Council of National Monuments tapped Gonzalo Mardones Arquitecto to design a mausoleum for the late ex-president. Located in a shaded corner of Santiago’s General Cemetery, Aylwin’s concrete mausoleum is hidden beneath the gardens. Geometric shapes recognise his personality: the triangular opening represents the life of his wife Leonor and his devotion to the Holy Trinity, whilst underground a duo of spaces (square and circular) signify the human and the Divine.
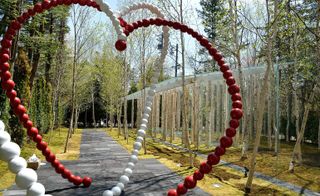
Birch Moss Chapel, Kengo Kuma and Associates, Karuizawa, Japan
Kengo Kuma and Associates is behind a new hidden chapel at the Karuizawa New Art Museum gardens. Steel beams concealed inside randomly placed birch trunks support a sloped glazed roof overhead. Moss is interspersed with stone slabs underfoot, whilst benches are made from glass and acrylic. A heart-shaped installation by French contemporary artist Jean-Michel Othoniel welcomes visitors approaching the space.
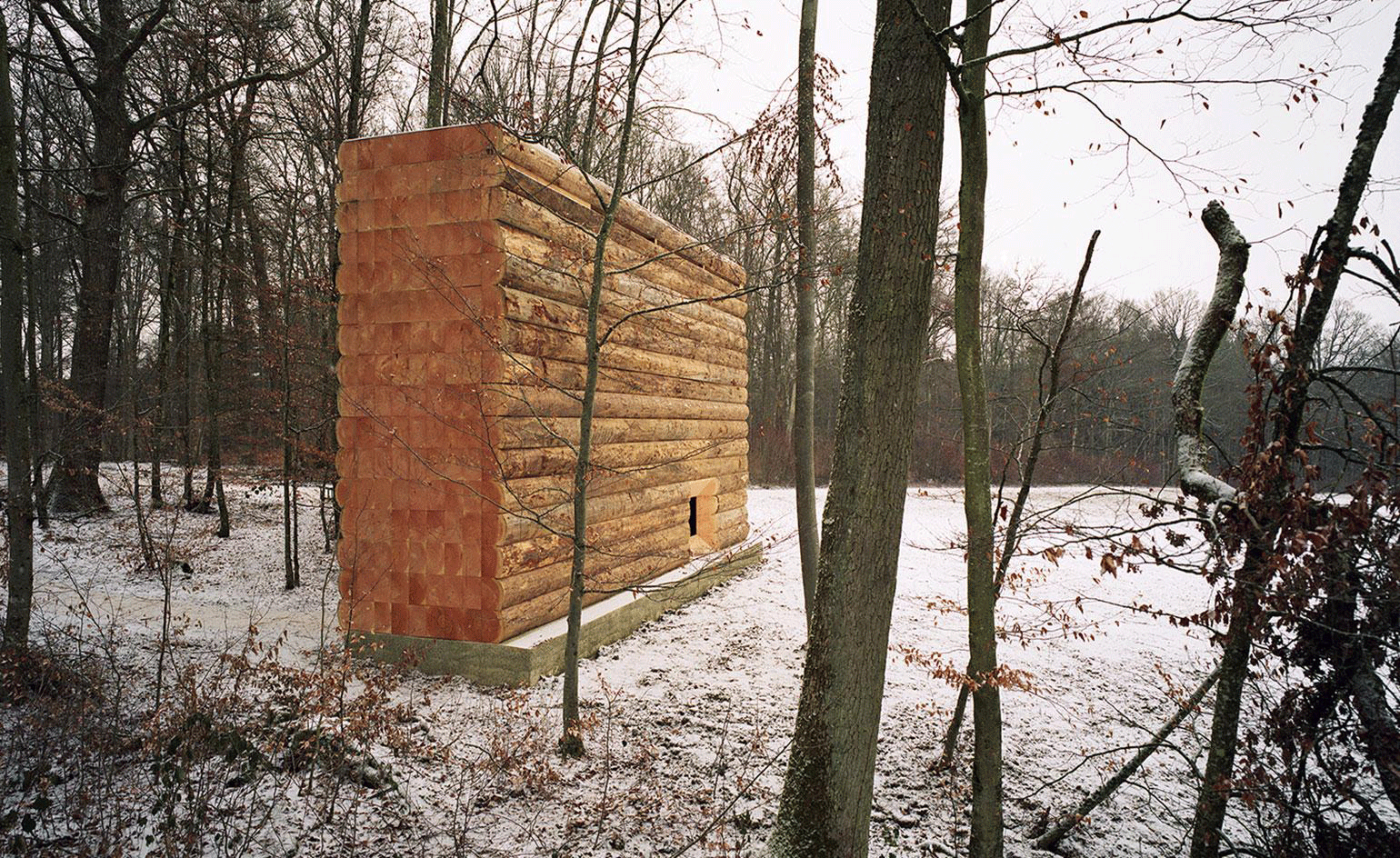
Wooden Chapel, John Pawson, Unterliezheim, Germany
John Pawson has designed a chapel for the Siegfried and Elfriede Denzel Foundation in Germany’s Bavarian Forest. Forming part of the Sieben Kapellen (Seven Chapels) project, it provides cyclists with both shelter and a space for pause and reflection. Each of the seven chapels is built of timber, and Pawson turned to longstanding collaborative partner Dinesen to source the material for his design – Douglas fir. Following his first visit to the site, Pawson decided to present the chapel as a found object located on a transitional point between the forest and the open ground. The structure takes a simple guise, appearing as a pile of stacked logs, rather than a conventional construct. Inside, high-set narrow clerestories keep light levels deliberately low. This in turn brings focus to an elevated cross made from coloured glass. Meanwhile, a low, unglazed opening frames a view of the church spire in nearby village Unterliezheim.
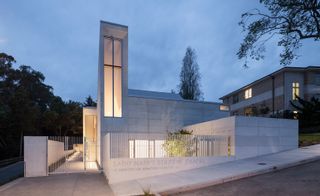
Chapel for Saint Mary’s, Mark Cavagnero Associates, Albany, US
For San Francisco firm Mark Cavagnero Associates, designing this high school chapel in California was a ‘dream project’ – a chance to step back from larger-scale projects and work at a more intimate, emotional scale. Designed to serve a student body, the Chapel for Saint Mary’s invites school pupils to tackle the difficulties of young adulthood in a considered, silent and light-filled space, removed from the busy educational curriculum.
Writer: Luke Halls
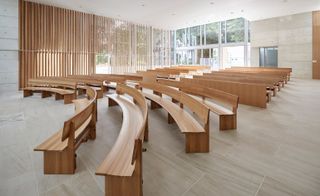
Chapel for Saint Mary’s, Mark Cavagnero Associates, Albany, US
An honest material palette was employed to set a quiet tone. White concrete, glazing, Alabama limestone and light American white oak harness natural light, which enters through both a tall, vertical window at the chapel’s peak and surrounding window walls at ground level. The building’s peak is religiously symbolic (featuring the Christian Cross within the window) and responsive to the development of natural light throughout the day. Golden tones shine through in the morning, diffusing into a warm glow throughout the afternoon.
Writer: Luke Halls
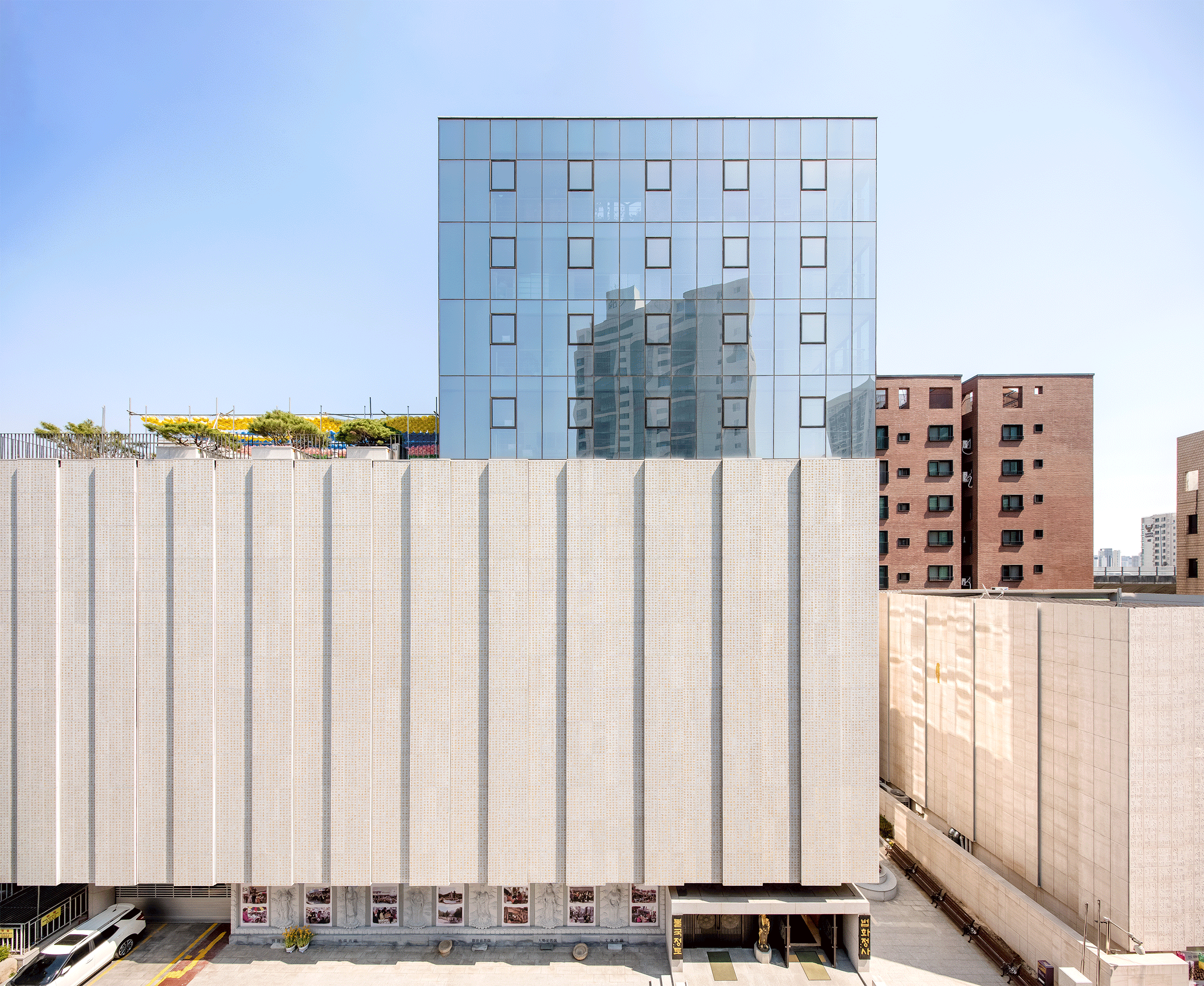
Buphwajungsa Buddhist Temple, YKH Associates, Seoul
Designed to support the main Buddhist temple in Cheonan, South Korea, this small temple received a façade and interior design update from Seoul-based architects YKH Associates. Spatially arranged to reflect the shape of the Myanmar Buddhist Temple, the interior features a new 5m high Buddha statue surrounded by a wooden modular frame holding 10,000 small wooden Buddha statues. Stone wall panels are inscribed with 48 Chinese characters of Lotus Sutra scripture. Elsewhere, materials were chosen to reflect the Buddhist philosophy – glass in the innermost zone reflects Nirvana, while on the exterior it reflects self-realisation.
Wallpaper* Newsletter
Receive our daily digest of inspiration, escapism and design stories from around the world direct to your inbox.
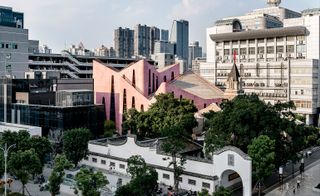
Huaxing Christian Centre, Inuce – Dirk U. Moench, Fuzhou, China
The Huaxing Church in Fuzhou was originally built in 1938, and has lived through decades of urban development and national political change. Now seemingly lost in a maze of shopping centres and office blocks, the church was in need for additional space for its congregation, which has multiplied with the growth in popularity of Christianity in China over the last century. Consequently, the congregation called upon local architecture firm Inuce – Dirk U. Moench to build a supporting community centre for the church, opening its doors to the world with a new host of multifunctional spaces.
Writer: Luke Halls
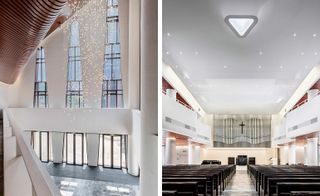
Huaxing Christian Centre, Inuce – Dirk U. Moench, Fuzhou, China
The community centre engages in an aesthetic dialogue with the 1930s church. It is finished in red granite, akin to the original church, yet is smoothened and applied to the exterior walls by a rare pebble dash technique. Additionally, the undulating, wave-like exterior lowers in height as it gets closer to the church, which emphasises its bell tower and creates an organic transition between the two. Inside, the entrance foyer’s triangulated geometry translates the Trinitarian nature of Christian faith, leading to a bright service hall with a mezzanine level. At the rooftop, seating is built into the building’s topographic peaks, which forms an outdoor amphitheatre.
Writer: Luke Halls
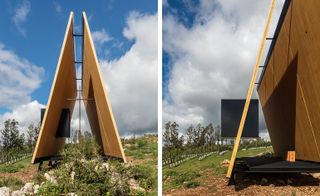
Sacromonte Chapel, Maldonado, Uruguay, by MAPA Architects
MAPA Architects has designed the Sacromonte Chapel to question the nature of 21st century religious architecture through design. To the firm, the prefabricated construct stirs a ‘peaceful tension’ amongst its visitors, and ‘leaves them with more questions than answers’. The new chapel started life in a factory in Portugal, before being moved to the hillside retreat. A minimalist rural respite, the chapel sits aloft a myriad of natural formations including lagoons, rolling hills and vineyards.
Writer: Luke Halls
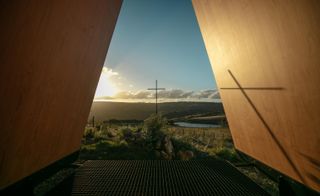
Sacromonte Chapel, Maldonado, Uruguay, by MAPA Architects
The two sloping wall partitions are made from cross-laminated timber, connected by steel rods at the above opening. Below, a latticed steel grid floor provides stable footing for visitors. A matte-black metallic box gently disrupts the volume, bringing in light via a sheet of translucent onyx. It also contains a figure of the Virgin of ‘La Carrodilla’, sheltered and protected from the elements. Come the end of the day, the sun sets over a thin wooden cross just outside of the Chapel, strengthening the link between nature and worship.
Writer: Luke Halls
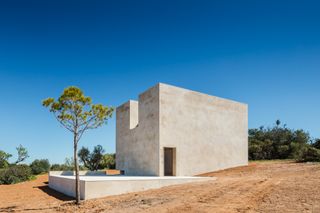
Capela do Monte, Portugal, by Álvaro Siza
Spearheading a new spirit-restoring retreat in the Algarve region in Portugal, Álvaro Siza has revealed the Capela do Monte – a hillside chapel at the focal point of the Monte de Chameca Center, a rural retreat for eco-and-agro-tourism, spiritual retreats and conferences. The chapel is located at the highest point of the retreat’s site, a short distance from the nearby beaches and historic sites of the Algarve coast.
Writer: Luke Halls
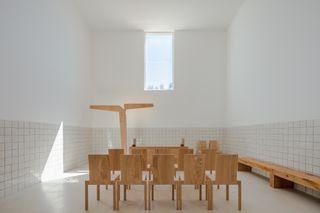
Capela do Monte, Portugal, by Álvaro Siza
Without electrical supply, heating or water, the volume relies on natural ventilation and its construction materials to monitor heat levels – insulated brick, limestone and tiles keep the chapel cool during the summer and warm in the winter. A light, minimal interior features Siza’s own designs for the chapel’s wooden cross, altar, bench and chairs, produced by Oporto-based carpenters Serafim Pereira Simões Sucessores. Additionally, tile-based murals featuring moments from the life of Jesus, also drawn by Siza, adorn the walls of the entrance, which is complimented by an open light well above.
Writer: Luke Halls
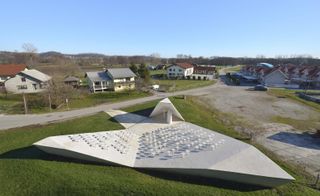
Skorba Village Centre, Slovenia, by Enota
Skorba, a small village near Slovenia’s oldest town Ptuj, had developed into a commuter route and suburb and lost its organic community layout. Thankfully, the opportunity to shake up Skorba’s plan came in the wake of a proposal for the development of a new village chapel. Designed by Enota, the new chapel and village centre was brought to life by a close relationship with Skorba’s villagers, who raised the funds needed to purchase the plot of land and devoted numerous voluntary hours to the construction of the new space.
Writer: Luke Halls
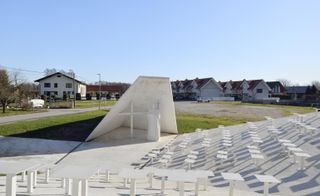
Skorba Village Centre, Slovenia, by Enota
Constructed from white concrete, the slanted, three-pronged structure sits at the centre of a square in the village. The main chapel space is sheltered beneath an elevated volume, which ‘creates an impression of a virtual roof and completes the structure’s form’. The new village square is a hub of community life that has been lacking in Skorba.
Writer: Luke Halls
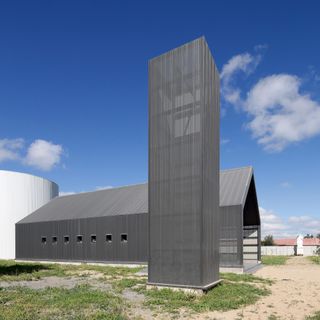
Totihue chapel, Chile, by Gonzalo Mardones Architects
otihue chapel, Chile, by Gonzalo Mardones Architects
Since 1972, the rural community of Totihue in Chile had been using an old silo construct as its place of religious worship, lacking a formal chapel or church space. In 2010, when a catastrophic earthquake rendered the silo virtually unusable, it was closed. Honouring the memory of the former space, which had served the community for nearly 40 years, Gonzalo Mardones Architects collaborated with the Fundacion AIS Chile to create a new chapel, accompanied by a silo-like volume that will continue to serve the countryside population.
Writer: Luke Halls
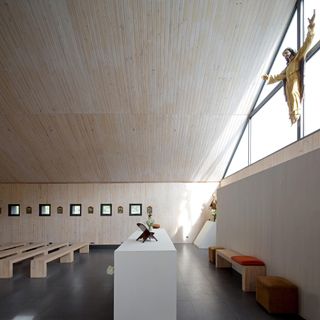
Totihue chapel, Chile, by Gonzalo Mardones Architects
Gonzalo Mardones Architects rescued the original silo structure, which now forms part of the barn-like volume that houses the main worship space. The new silo operates as a funeral parlour and community centre, which provides complementary activities hosted by the chapel – nodding to the nostalgia of site’s past, and embedding it into the community’s future.
Writer: Luke Halls
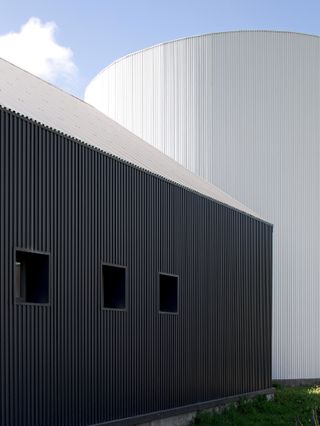
Totihue chapel, Chile, by Gonzalo Mardones Architects
The exterior of the silo is coated with Hunter Douglas white metal plates in homage to its predecessor, whereas the new chapel space, coated in the same high quality metal plating, is dark grey. Providing shade and ventilation, the two colours postulate a dynamic juxtaposition, lending each volume its own distinct personality. Inside the chapel, pine is prevalently used, donated by Totihue’s neighbours and used to frame a large window above the altar and 14 further lower windows along the walls.
Writer: Luke Halls
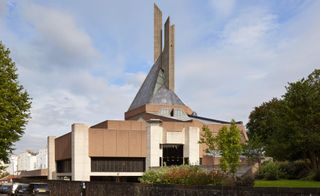
Clifton Cathedral, Bristol, by Percy Thomas Partnership
Architecture and heritage experts Purcell have made Bristol’s Clifton cathedral, a key brutalist monument, fully operational again, following extensive repair work to the building’s historical fabric. Originally constructed between 1969-73 to a design by Ron Weeks of the Percy Thomas Partnership, the building has been suffering from water leakages for years, due to its large, striking roof not being entirely watertight. Due to the sensitive and historical nature of the Grade II* listed building, Purcell worked closely with the Lead Sheet Association, ensuring the restoration (including the replacement of 86 tons of lead) was undertaken with the greatest care.
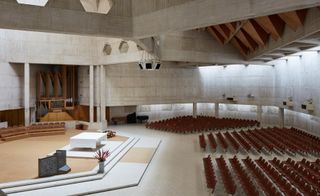
Clifton Cathedral, Bristol, by Percy Thomas Partnership
Safeguarded for the future, Purcell’s partner Clifford Martin sees the works ‘magnify and celebrate its original design and detail’. Another twist to the success story is that previously inaccessible parts of the cathedral have been opened up – namely the gallery over the iconic baptistery and a formerly sealed-off staircase. This condition of the project’s funding now permits visitors to enjoy the structure both as a monument and for its religious services, in the best possible way.
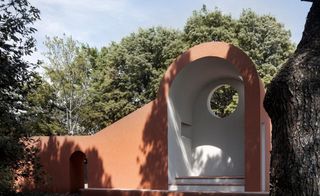
‘The Morning Chapel’, Venice by Flores Prats, for Venice Architecture Biennale 2018
‘The Morning Chapel’ is Barcelona-based architects Flores Prats’ contribution to the ‘Vatican Chapels Pavilion of the Holy See’ for the Venice Architecture Biennale 2018, constructed in collaboration with Saint-Gobain Italia. The chapel is presented as a wall parallel to a path, with a door inviting visitors to enter the forest.
Writer: Bethan Ryder
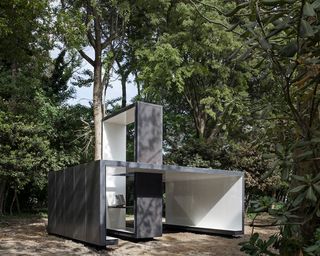
‘Not a project; a reflexion’, Venice by Francesco Cellini, for Venice Architecture Biennale 2018
Italian architect Francesco Cellini’s ‘Not a project; a reflexion’ focuses on the architectural meaning of sacred spaces with an abstract open composition of two intersecting rectangles. The chapels are curated by Professor Francesco Dal Co, Italian architecture historian and editor of Casabella magazine, who chose ten pavilions by ten different practices from across the globe.
Writer: Bethan Ryder
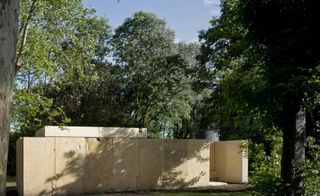
‘No, it is not…’, Venice by Eduardo Souto De Moura, for Venice Architecture Biennale 2018
Portuguese architect Eduardo Souto De Moura’s low monolithic honey-coloured Vicenza stone structure is titled ‘No, it is not…’, suggesting a meditative space rather than something sacred. Inside, a cross appears as the slenderest cut in the stone. ‘It is not a chapel, not a sanctuary and in any case, not a tomb. It is simply a place enclosed by four stone walls, while another stone at the centre might be the altar,’ he says.
Writer: Bethan Ryder
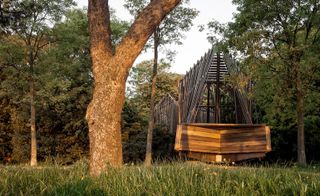
‘Crosses morphed into a Tensegrity Structure’, Venice, by Norman Foster, for Venice Architecture Biennale 2018
Norman Foster’s open-air timber chapel, ‘Crosses morphed into a Tensegrity Structure’, is likely to become the star attraction. Situated between two mature trees, the apse faces onto the lagoon. Inside, visitors can ponder on pebble-like wooden benches. Foster worked with Tecno and Maeg to realise his vision, composed of a timber bridge with a canopy created by a series of cross-shaped pylons clad in timber. On a tour of the project, the British architect called it an ‘incredible endeavour that started with the transition of the first idea of a membrane into a timber grillage’. Foster received a ‘papal dispensation’ awarded by Cardinal Ravesi at the opening ceremony of the Vatican Chapel.
Writer: Bethan Ryder
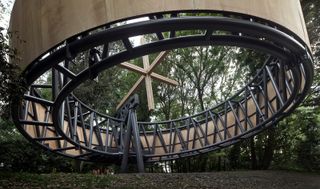
‘A nomadic chapel’, Venice by Javier Corvalán, for Venice Architecture Biennale 2018
Paraguayan architect Javier Corvalán’s timber ‘A nomadic chapel’ is a cross-section of a cylinder, only supported by tripod constructed from Venetian bricola sunk into the ground, the shadow of a cross thrown onto the grass by the sun. ‘A nomadic chapel’ was created with Simeon Structure & Facade System, and appears to unfold into the forest.
Writer: Bethan Ryder
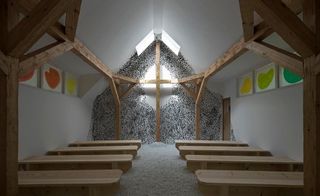
‘Cross Chapel’, Venice by Terunobo Fujimori, for Venice Architecture Biennale 2018
Japanese architect Terunobo Fujimori’s ‘Cross Chapel’ is a ‘stable-like’ building with a narrow door, to inspire ‘the sensation of the ascension of the Son of God when they see the cross’. The altar wall of Terunobo Fujimori’s ‘Cross Chapel’ features charcoal pieces embedded in the plaster, around the cross remains white to emphasise the gilded part. Writer: Bethan Ryder
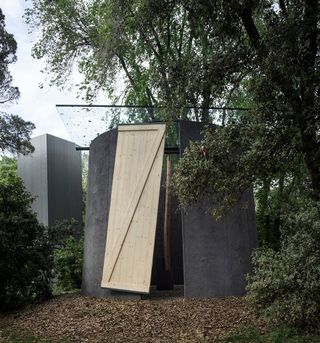
‘A chapel as a roadside shrine’, Venice by Smiljan Radic, for Venice Architecture Biennale 2018
Chilean architect Smiljan Radic’s ‘A chapel as a roadside shrine’ is made from pre-fabricated reinforced concrete. Radic’s cylindrical chapel features plays with scale mixing the monumental with the domestic.
Writer: Bethan Ryder
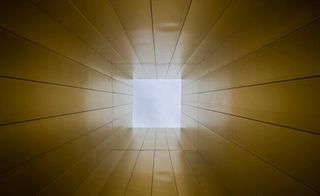
‘Relocatable Chapel’, Venice by Sean Godsell, for Venice Architecture Biennale 2018
Australian architect Sean Godsell’s ‘Relocatable Chapel’, designed as a dynamic portable entity, incorporates a perimeter of low grasses in the design. Sean Godsell’s portable ‘A dynamic entity capable of surviving thousands of kilometres away’ was created with Maeg and Zintek and features a golden interior, the reflective surface creating a cross.
Writer: Bethan Ryder
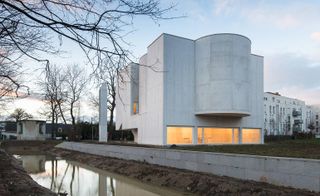
Saint-Jacques-de-la-Lande, Brittany, France by Álvaro Siza Vieira
The first church built in Brittany in the 21st century, Saint-Jacques-de-la-Lande has been designed by Portuguese architect Álvaro Siza Vieira. The church has two chapels, a sacristy and a central worshipping space for the congregation. Saint-Jacques-de-la-Lande seats up to 126 people on the second floor of the building – the first floor holds a social and administrative function. A square platform suspended above the cylindrical church volume tempers the access of light, and holds within it lighting and ventilation equipment. Located in a local neighbourhood south of Rennes, Saint-Jacques-de-la-Lande is built of white concrete. Its form was designed to integrate into its urban location and echoes the shapes and sizes of surrounding residential blocks.
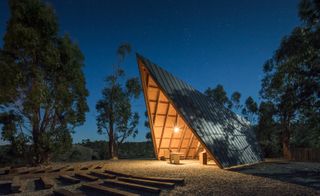
Chapel of Nossa Senhora de Fatima, National Scouts Activities Camp, Idanha-a-Nova, Portugal by Plano Humano Arquitectos
Completed 2017
When a chapel was required at the National Scout´s Activities Camp in the municipality of Idanha a Nova in Portugal, for the XXIII National Jamboree of Portuguese Catholic Scouts, Plano Humano Arquitectos looked to the scouting experience itself for design inspiration. The team of architects drew the high gabled roof to reflect the form of the tent and created an open plan design to reference the open nature of the great outdoors, all with a simplicity that was aligned to the stripped back nature of the scouting lifestyle.
Writer: Harriet Thorpe
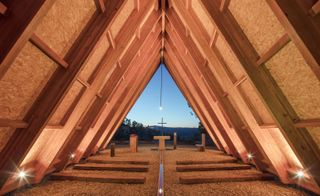
Chapel of Nossa Senhora de Fatima, National Scouts Activities Camp, Idanha-a-Nova, Portugal by Plano Humano Arquitectos
Completed 2017
Constructed a timber beams and zinc, with a length of 12m, the chapel is surrounded by a casual wooden fence, that delineates space yet remains open to visitors, and its entrance is marked by a bell. Located on a plateau with panoramic views in a clearing in the countryside, it is always in conversation with nature – the orientation of the chapel means that the sunrise and sunset illuminate the interior creating a naturally sublime effect, and a single wooden cross is framed by the landscape from all angles.
Writer: Harriet Thorpe
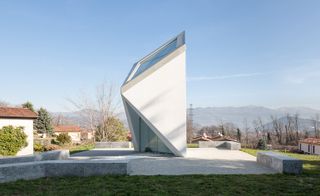
Votive Chapel, Casnate con Bernate, Como, Italy by Mario Filippetto Architetto
Completed 2017
In Como, a reimagined votive chapel sits on a scenic hilltop at Casnate con Bernate. Constructed in response to the commune’s original 18th-century chapel becoming unreachable as a result of roadworks, architect Mario Filippetto built a new modern chapel that pays homage to its predecessor, yet has a completely modern design. The new chapel has been rotated by 45 degrees to emphasise its angular perspective, while sloping lines join to create a skylight that is connected to the entrance.
Writer: Luke Halls
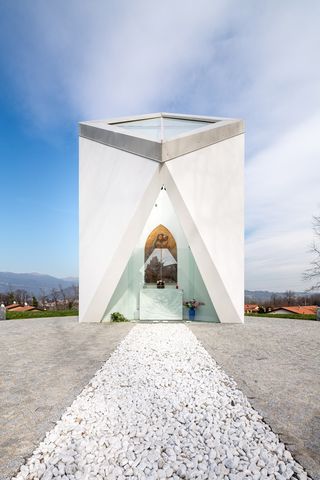
Votive Chapel, Casnate con Bernate, Como, Italy by Mario Filippetto Architetto
Completed 2017
Filippetto inverted the relationship between light and material during the design process to create the sculptural form and used a pure white palette to perpetuate the holistic nature of the space: a central white gravel walkway leads directly to a parallel white marble altar, which has been engraved with celestial symbols by a local sculptor. Outside the chapel, stone benches are landscaped into the surrounding space for members of the community to spend time at the site of the chapel.
Writer: Luke Halls
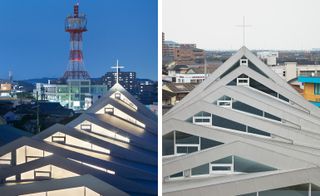
Catholic Suzuka Church, Mie Prefecture, Japan, by ALPHAVILLE (Kentaro Takeguchi and Asako Yamamoto)
Completed in 2017 in the city of Suzuka, this quirky church sits at the junction between a motorway and an ancient Edo period route that connects Tokyo to Osaka. The layered roof made of galvanised steel and constructed of overlapping arches, ascends incrementally echoing the surrounding mountainous landscape. The religious building was designed and built in response to the growing Catholic community in Suzuka, a city known for being the headquarters for motor industry giants, Honda. A ground floor car park beneath the whole structure maximises the use of the site. Gently sloping stairs bring the community into the lobby and chapel beyond where natural light floods the interior through skylights placed every five metres. In addition to the chapel, a wide open space provides space for a community hall. A sliding partition can be moved to adapt to the use of the church.
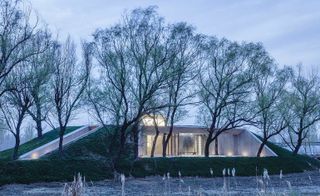
Waterside Buddhist Shrine, Tangshan, Hebei, China, by ARCHSTUDIO
Completed 2017
Han Wen-Qiang, architect and founder of ARCHSTUDIO, followed Zen principles and integrated the Waterside Buddhist Shrine closely within its rural location in China. The shrine, a place for meditation and contemplation, is buried within the earth and runs parallel to a small river, designed to avoid any tree trunks and help people to understand and co-exist with nature. Smoothly flowing through the site, the plan is arranged like the branches of a tree. Five spaces with different functions – including an entrance, Buddhist meditation room, tea room, living room and bathroom – curve and connect, allowing the visitor to naturally drift through the space.
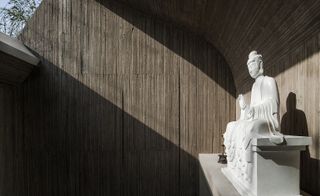
Waterside Buddhist Shrine, Tangshan, Hebei, China, by ARCHSTUDIO
Completed 2017
Filtered through the trees, sunlight enters the meditation room through a skylight. Restful shadows are cast onto the concrete walls, which have been impressed with strips of pine wood to create a wood grain pattern. Textures and colours complement each other across the shrine – bespoke furniture is made from a light grey wood; interior flooring is made of a light terrazzo, and outside in the courtyard smooth white pebbles are grouted with cement.
Writer: Harriet Thorpe
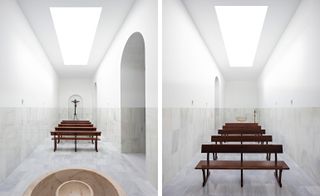
Chapel of the Blessed Sacrament, Seville, by Pablo M Millán
Completed 2017
An extension to the Parish church of Our Lady of the Rosary in the heart of Seville, the Chapel of the Blessed Sacrament is a simple container of light and peace designed by architect Pablo Millán as a sancta santorum – a small scared space specified for an intimate encounter with God. Writer: Harriet Thorpe
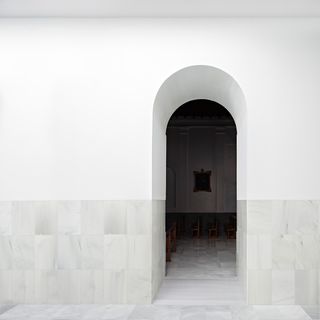
Chapel of the Blessed Sacrament, Seville, by Pablo M Millán
Completed 2017
The rectangular roof light sunken into the ceiling and, in collaboration with the white walls and pale marble stone tiling that flows up from floor to the walls, brings a luminosity to the space, that also serves the adjacent church as a source of light. The clean geometry and extreme minimalism references the Franciscan style of architecture that is free from adornment and has a cool, sobering effect on worshippers. Writer: Harriet Thorpe
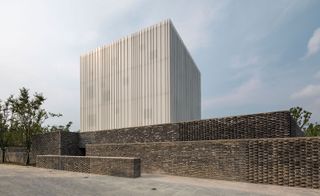
Suzhou Chapel, China by Neri & Hu
Completed 2016
Christianity has been in China since the 14th century, via Orthodox Russians and missionaries from Macau. It’s a growing population – destined to become the world’s largest – and in Jiangsu province, churches are rising to meet demand. However Neri & Hu’s chapel, in the silk town of Suzhou, is hardly familiar as such. Celebrated for embracing modern silhouettes and industrial materials, the duo has designed an enigmatic sanctuary surrounded by the city’s trademark canals.
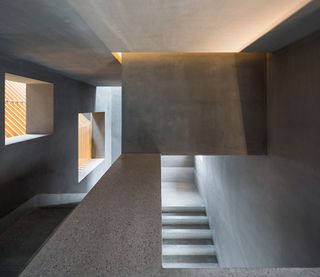
Suzhou Chapel, China by Neri & Hu
Completed 2016
Visitors approach the white cube along labyrinthine walls of antique brick laid at perpendicular angles. The central ‘box’ is punctured with windows at all levels, trading views for natural light. Yet the designers have overlaid a scrim of perforated metal, which protects privacy during prayer and adds a sheen that allows interior light to glow through after dark.
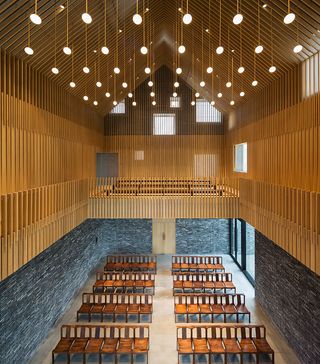
Suzhou Chapel, China by Neri & Hu
Completed 2016
Inside, a 12m chapel with wood-slat panelling is furnished with custom wood pews and bronze-arm globe pendants. Concrete staircases lead to a deep wood mezzanine, for internal views, and a rooftop deck, for views across the waterways. Each are spiritual in their own right.
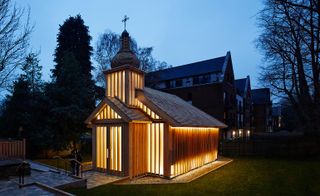
The Belarusian Memorial Chapel, London by Spheron Architects
Completed 2016
Located in Woodside Park, North London, this pocket-sized chapel designed by Spheron Architects has been built for the Belarusian diaspora community, dedicated to the memory of victims of the 1986 Chernobyl nuclear disaster. At just 69 sq m and designed to accommodate 40 worshippers, the Belarusian Memorial Chapel is a unique construction layered with history and context. Spheron Architects director Tszwai So, travelled to Belarus to research traditional wooden churches and buildings deserted since the Chernobyl disaster, using his findings to design the chapel.
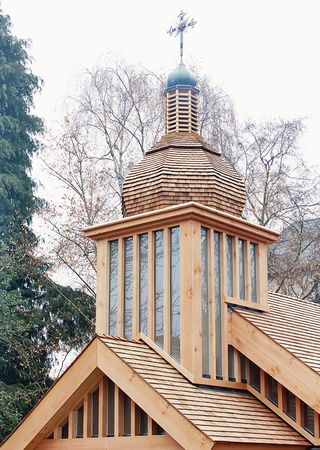
The Belarusian Memorial Chapel, London by Spheron Architects
Completed 2016
Elements such as the domed spire and timber shingle roof will be recognizable to Belarusians visiting the chapel, which is set in the wooded ground of Marian House, a cultural centre for the UK Belarusian community. The project is technically fascinating with its detailed and ornamental use of timber – the architects included contemporary twists such as an undulating frill at the flank of the walls on the exterior. It is, quite incredibly, the first wooden church to be built in London since the Great Fire of 1666.
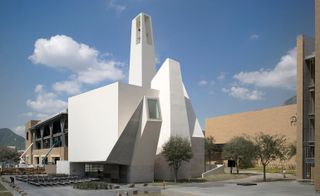
El Señor de la Misericordia, Mexico by Moneo Brock
Completed 2016
Designed by architects Moneo Brock, this landmark parish church is located in Monterrey, Mexico, in the central plaza of the new urban township surrounded by a striking mountainscape. Comprising an abstract collision of flat facades, the tallest tower rises up 43m, heralding its community function as the religious, social and educational heart of the town. The 11.5m-wide doorway, with trapezoidal canopy cantilevering off the main facade, allows the architecture of the church to become a part of the square.
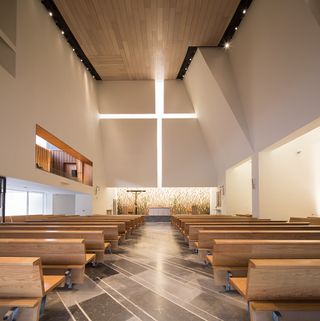
El Señor de la Misericordia, Mexico by Moneo Brock
Completed 2016
Visualising a contemporary piece of architecture using the vocabulary of traditional ecclesiastical designs, the firm looked to early Christian temple prototypes and the styles of the very first churches built in the American south-west by Friar Junípero. The plan is based on that of a basilica – with a rectangular central nave, which runs from north to south along its long axis. Moneo Brock integrated striking details within the interior design, including three stained glass windows and a design feature above the altar where the wall is cut into the shape of a Latin cross and lit from above by a skylight, which casts light across the space.
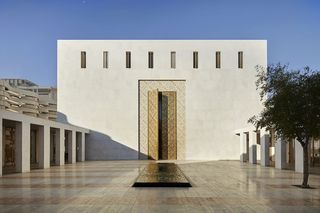
Jumaa Mosque, Qatar by John McAslan + Partners
Completed 2016
This contemporary interpretation of a traditional Qatari mosque follows the founding principles of Islamic architecture with a modernism sense of simplicity and function. Located within the Msheireb Heritage Quarter, a centre of religious and political power, care was taken to create a serene environment for prayer, considering orientation, shade, natural ventilation and water within the design. Writer: Harriet Thorpe
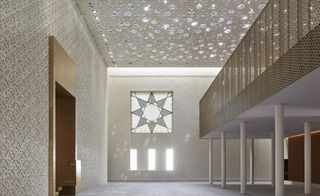
Jumaa Mosque, Qatar by John McAslan + Partners
Completed 2016
Built of concrete and regionally sourced limestone cladding, the double square plan and perfect cube shape of the mosque have been devised to the proportions of classical Islamic architecture where the use of geometry and pattern plays a role within religious activity. A perforated roof in the prayer hall casts a pattern of daylight across the space. The stone minaret tapers elegantly towards the top, requiring a bespoke cutting method for the stone construction. Here it can be seen through the metal gates, patterned with traditional Islamic designs which enclose the courtyard and entrance pavilion.
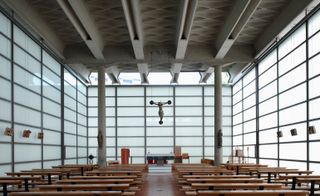
Church Nostra Signora della Misericordia, Baranzate
Completed 2015
A town north-west of Milan has seen its well-loved 1950s church meticulously restored to its former glory. An understated modernist masterpiece, the original project was coordinated by Angelo Mangiarotti, Bruno Morassutti and Aldo Favini, and signaled an epochal shift in Italy’s religious building design and construction. Writer: Elly Parsons
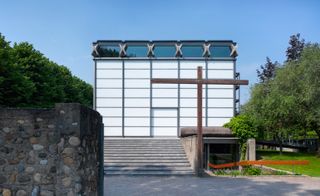
Church Nostra Signora della Misericordia, Baranzate
Completed 2015
Completed almost a year ago by original designer Morassutti with the collaboration of Giulio Barazzetta of SBG Architetti, the use of a sheer glass shell creates a serene, peaceful interior at once connected to the church’s surroundings, yet enclosed by an imposing concrete vaulted roof. Inside, innovative Italian ceramic company Casalgrande Padana has implemented its characteristic modern technologies, that see the original flooring design faithfully and impressively recreated
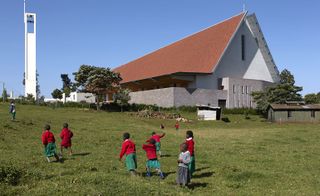
Kericho cathedral, Kenya by John McAslan + Partners
Completed 2015
The Kericho diocese is set in the highlands of Kenya in a vividly green spot west of the Great Rift Valley, around 250km south west of the capital Nairobi. With commanding views of the surrounding valley, terraced village and distant hills, The London-based John McAslan + Partners was commitioned for a new, beautifully articulated cathedral for the Roman Catholic congregation. Writer: Daven Wu
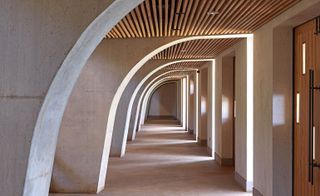
Kericho cathedral, Kenya by John McAslan + Partners
Completed 2015
One of the challenges ‘was to discover a truly authentic Kenyan language for the design which would root the building in its context and the great tradition of Roman Catholic ecclesiastical architecture’, says the architects’ Aidan Potter. This was solved by inserting an enormous ascending vaulted volume beneath the clay-tiled pitched roof. Both literally and figuratively, an ineffable sense of light infuses the space. The soaring interiors are capped by a length of filtered skylight, while the nave is punched through with a vertical window. Both transepts open on both ends for natural cross ventilation.
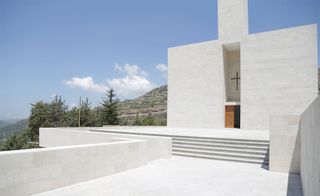
St Elie, Lebanon by Maroun Lahoud
Completed 2016 and located just south of Beirut, in Lebanon’s rich Shouf Valley, St Elie church embraces the material heritage that surrounds it. Designed by Paris-based architect Maroun Lahoud, St. Elie’s is a modern take on the traditional Maronite churches found throughout Lebanon, and its white stone cladding provides a striking contrast to the area’s abundant greenery. Settled into the terraced landscape, this new place of Maronite worship centres around two square volumes that sit atop a sunken base. Writer: Mary Pelletier
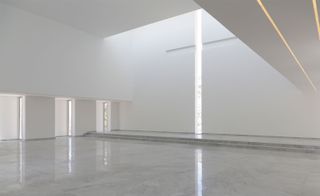
St Elie, Lebanon by Maroun Lahoud
The church is filled with natural light by way of Lahoud’s minimal cruciform windows, carved directly into the church’s stone, and through the simplistic lined windows located above the altar and along the sides of the structure.
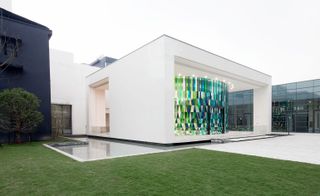
Rainbow Chapel, China by Coordination Asia and Logon Urban Architecture Design
Completed in 2015 and located in the Shanghai Museum of Glass’ courtyard, the Rainbow Chapel is the first of its kind – a chapel in a museum. The kaleidoscopic windows give the otherwise small space height, while the structures themselves – the circle of glass and structural square surrounding it – allude to Chinese symbolism: the circle represents fullness and unity; the square, honesty and virtue. Courtesy of Coordination Asia
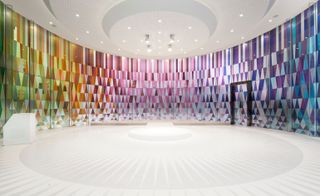
Rainbow Chapel, China by Coordination Asia and Logon Urban Architecture Design
Purpose-built as a round wedding space by award winning design agency Coordination Asia and Logon Urban Architecture Design, the 390 sq m space is enclosed by vivid glass panels; translucent yet bright in colour.
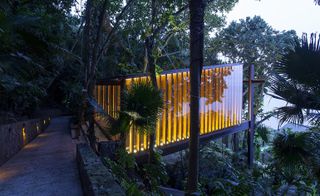
Residencial Capela Joá, Brazil by Bernardes Arquitetura
Completed 2014, this chapel appears as though suspended from the trees of the affluent Joá neighbourhood of Rio de Janeiro. The chapel’s rectangular glass structure emanates a mystical orange glow. Actually built on stilts, the vertical wooden louvered structure fitted over the glass lets in just enough sunlight, as well as a sliced view onto the luxuriant tropical surroundings, while keeping the interiors cool. Photography: Tuca Reinés. Writer: Rooksana Hossenally
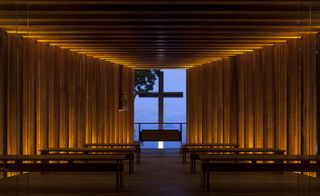
Residencial Capela Joá, Brazil by Bernardes Arquitetura
The 43 sq m structure converges at the altar, its narrowest point, backed by a glass wall looking out onto the ocean, reinforcing the celestial ambiance.
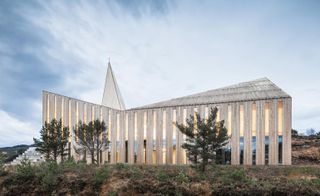
Knarvik Community Church, Norway by Reiulf Ramstad Arkitekter
Completed in 2014, this design is cutting-edge interpretation of the traditional Norwegian stave church. The imposing structure reaches up to the grey skies, jutting out of the craggy landscape of Hordaland, close to Norway’s Fjord country. The isolated building’s clean angular lines culminate at the slender spire.
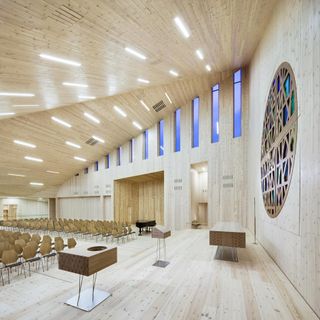
Knarvik Community Church, Norway by Reiulf Ramstad Architects
Inside, the lofty interiors are accentuated by the lean flow of the horizontal timber panelling that drives the eye to the altar in one sweeping movement, where a round stained glass window provides the only break in the linear design. The church’s sleek, spare interior is both pious in its refined minimalism and impressive in its expansive, futurist lines.
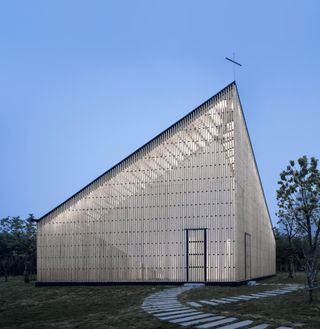
Nanjing Wanjing Garden Chapel, China by AZL Architects
Completed in 2014, this 200 sq m wood and steel chapel made of two interrelated triangles gives it a medieval crown shape that is reflected in the placid waters of Nanjing’s riverfront in east China. The structure looks bulky, but actually upon closer inspection, its sides – which are built in a wooden lattice pattern resembling rectangular-shaped chainmail – are light and dainty. Writer: Rooksana Hossenally
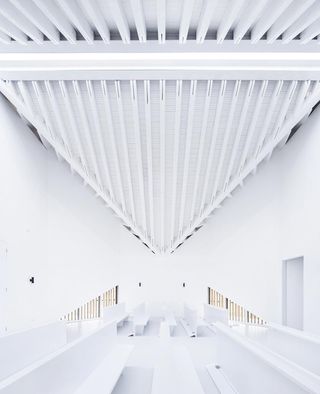
Nanjing Wanjing Garden Chapel, China by AZL Architects
The interior shell is painted bright white, accentuating the light falling through the strip skylight for a heightened religious experience. View of the interior lattice pattern, made all the more astounding by its all-white interiors.
Ellie Stathaki is the Architecture & Environment Director at Wallpaper*. She trained as an architect at the Aristotle University of Thessaloniki in Greece and studied architectural history at the Bartlett in London. Now an established journalist, she has been a member of the Wallpaper* team since 2006, visiting buildings across the globe and interviewing leading architects such as Tadao Ando and Rem Koolhaas. Ellie has also taken part in judging panels, moderated events, curated shows and contributed in books, such as The Contemporary House (Thames & Hudson, 2018), Glenn Sestig Architecture Diary (2020) and House London (2022).
-
 ICON 4x4 goes EV, giving their classic Bronco-based restomod an electric twist
ICON 4x4 goes EV, giving their classic Bronco-based restomod an electric twistThe EV Bronco is ICON 4x4’s first foray into electrifying its range of bespoke vintage off-roaders and SUVs
By Jonathan Bell Published
-
 ‘Dressed to Impress’ captures the vivid world of everyday fashion in the 1950s and 1960s
‘Dressed to Impress’ captures the vivid world of everyday fashion in the 1950s and 1960sA new photography book from The Anonymous Project showcases its subjects when they’re dressed for best, posing for events and celebrations unknown
By Jonathan Bell Published
-
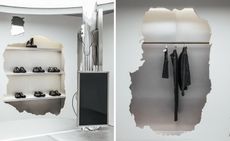 Inside Camperlab’s Harry Nuriev-designed Paris store, a dramatic exercise in contrast
Inside Camperlab’s Harry Nuriev-designed Paris store, a dramatic exercise in contrastThe Crosby Studios founder tells Wallpaper* the story behind his new store design for Mallorcan shoe brand Camperlab, which centres on an interplay between ‘crushed concrete’ and gleaming industrial design
By Jack Moss Published