Grande Landes museum, France
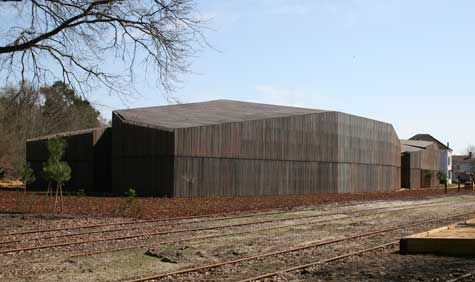
Even to the most casual observer, it was clear that the Grande Landes eco-museum in Sabres, south west France, was in need of a makeover, tout de suite. Built in 1969, the exhibition spaces were, not to put too fine a point on it, rather dull while annual visitor numbers were dropping at an alarming rate.
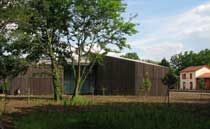
Click here to see more images of the museum
Perhaps with the galvanising effect of the Guggenheim on Bilbao as inspiration, the museum’s trustees turned to a canny architect for help. The man they chose was Paris-based Bruno Mader and his brief was to create new areas for the permanent and temporary exhibitions, an 180-seat auditorium and storage for the often mammoth exhibits of regional farming equipment.
Now, Mader could easily have tacked on a shiny steel and glass structure to the existing structure. But instead, he drew inspiration from the setting including the Landes forest planted by Napoleon III and the old railway track that runs alongside the site.
And so, the new pavillion – its shape closely mimicking neighbouring warehouses – is completely sheathed with a slatted sunscreen of local pinewood. This helps insulate the interiors from the region’s temperature extremes.
Indeed, environmental elements feature throughout the building. These include hollow brick walls insulated with recycled paper, termite barriers made from non-polluting material and central heating by natural thermal springs. Meanwhile, rainwater is funnelled from the roof into a peat bog. Inside, natural light pours into the vast white-walled and concrete-floored spaces through high clerestories and windows on the north-east façade.
Even the landscaping – including new plantings of oak, willow and alder – is unobtrusive. There are none of the awkward signposts and signages one normally associates with a museum. Instead, landscaped paths lead to strategic openings in the building.
Wallpaper* Newsletter
Receive our daily digest of inspiration, escapism and design stories from around the world direct to your inbox.
Indeed, the new pavillion blends so seamlessly into the town’s built environment that many visitors – whose numbers are gratifyingly on the rise again – mistakenly assume that it’s been there a long time, an impression Mader is particularly pleased with.
ADDRESS
Route de Solférino
40630 Sabres
(1 hour south of Bordeaux)
Ellie Stathaki is the Architecture & Environment Director at Wallpaper*. She trained as an architect at the Aristotle University of Thessaloniki in Greece and studied architectural history at the Bartlett in London. Now an established journalist, she has been a member of the Wallpaper* team since 2006, visiting buildings across the globe and interviewing leading architects such as Tadao Ando and Rem Koolhaas. Ellie has also taken part in judging panels, moderated events, curated shows and contributed in books, such as The Contemporary House (Thames & Hudson, 2018), Glenn Sestig Architecture Diary (2020) and House London (2022).
-
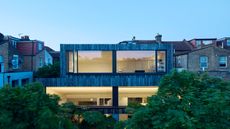 An architect’s own home offers a refined and leafy retreat from its East London surroundings
An architect’s own home offers a refined and leafy retreat from its East London surroundingsStudioshaw has completed a courtyard house in amongst a cluster of traditional terraced houses, harnessing the sun and plenty of greenery to bolster privacy and warmth
By Jonathan Bell Published
-
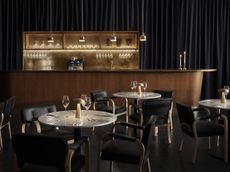 Finlandia Hall bistro blends culinary indulgence with reborn modernism
Finlandia Hall bistro blends culinary indulgence with reborn modernismFinlandia Hall bistro opens in Helsinki, adding a foodie dimension to the Finnish modernist architecture marvel by Alvar Aalto
By Ellie Stathaki Published
-
 Reimagining remembrance: Urn Studios introduces artistic urns to the UK
Reimagining remembrance: Urn Studios introduces artistic urns to the UKBridging the gap between art and memory, Urn Studios offers contemporary, handcrafted funeral urns designed to be proudly displayed
By Ali Morris Published
-
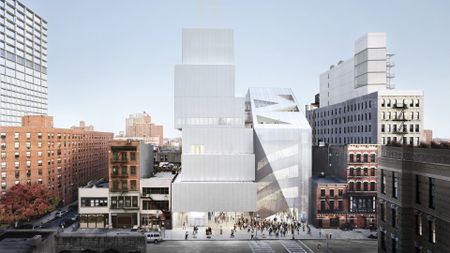 NYC's The New Museum announces an OMA-designed extension
NYC's The New Museum announces an OMA-designed extensionOMA partners including Rem Koolhas and Shohei Shigematsu are designing a new building for Manhattan's only dedicated contemporary art museum
By Anna Solomon Published
-
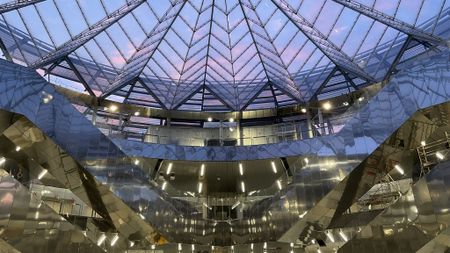 Paris’ architecturally fascinating Villejuif-Gustave Roussy metro station is now open
Paris’ architecturally fascinating Villejuif-Gustave Roussy metro station is now openVillejuif-Gustave Roussy is part of the new Grand Paris Express, a transport network that will raise the architectural profile of the Paris suburbs
By Anna Solomon Published
-
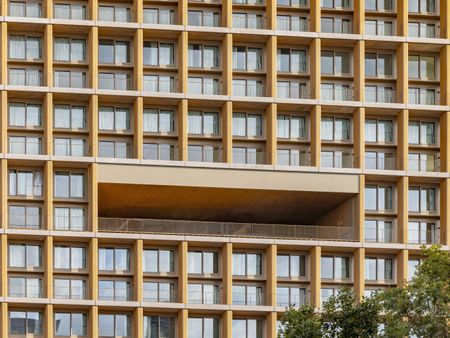 Explore wood architecture, Paris' new timber tower and how to make sustainable construction look ‘iconic’
Explore wood architecture, Paris' new timber tower and how to make sustainable construction look ‘iconic’A new timber tower brings wood architecture into sharp focus in Paris and highlights ways to craft buildings that are both sustainable and look great: we spoke to project architects LAN, and explore the genre through further examples
By Amy Serafin Published
-
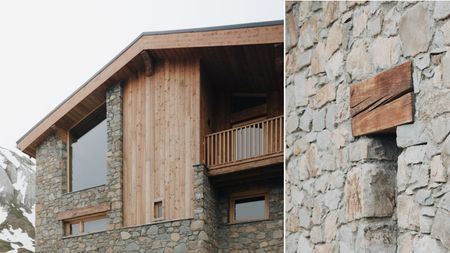 A transformed chalet by Studio Razavi redesigns an existing structure into a well-crafted Alpine retreat
A transformed chalet by Studio Razavi redesigns an existing structure into a well-crafted Alpine retreatThis overhauled chalet in the French Alps blends traditional forms with a highly bespoke interior
By Jonathan Bell Published
-
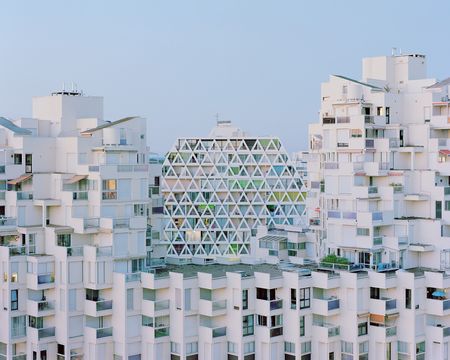 La Grande Motte: touring the 20th-century modernist dream of a French paradise resort
La Grande Motte: touring the 20th-century modernist dream of a French paradise resortLa Grande Motte and its utopian modernist dreams, as seen through the lens of photographers Laurent Kronental and Charly Broyez, who spectacularly captured the 20th-century resort community in the south of France
By Ellie Stathaki Published
-
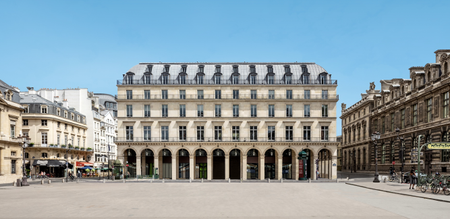 Fondation Cartier pour l’art contemporain unveils plans for new Jean Nouvel building
Fondation Cartier pour l’art contemporain unveils plans for new Jean Nouvel buildingFondation Cartier pour l’art contemporain has plans for a new building in Paris, working with architect Jean Nouvel
By Ellie Stathaki Published
-
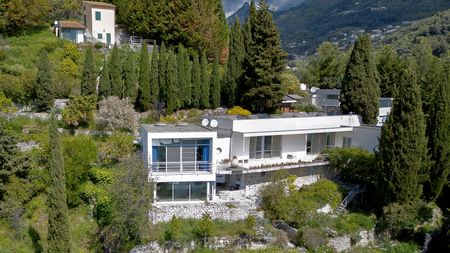 Discover Tempe à Pailla, a lesser-known Eileen Gray gem nestled in the French Riviera
Discover Tempe à Pailla, a lesser-known Eileen Gray gem nestled in the French RivieraTempe à Pailla is a modernist villa in the French Riviera brimming with history, originally designed by architect Eileen Gray and extended by late British painter Graham Sutherland
By Tianna Williams Published
-
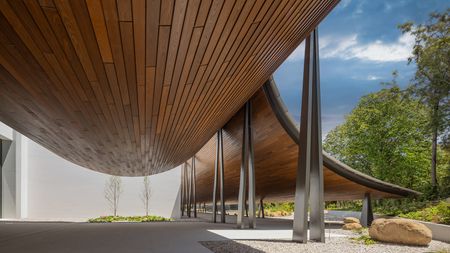 Gulbenkian Foundation's new art centre by Kengo Kuma is light and inviting
Gulbenkian Foundation's new art centre by Kengo Kuma is light and invitingLisbon's Gulbenkian Foundation reveals its redesign and new contemporary art museum, Centro de Arte Moderna (CAM), by Kengo Kuma with landscape architects VDLA
By Amah-Rose Mcknight Abrams Published