Urban landscape architecture improving cities around the world
Elevated parks are all the rage. Spearheaded by James Corner’s work on New York’s High Line, cities across the globe are currently investing heavily in elevated urban parks that offer top-down views of familiar terrain. While some follow the High Line’s blueprint of repurposing abandoned rail lines, many more are simply planting trees and pathways wherever they can. Walk with us through the latest urban landscaping improving city life across the globe.
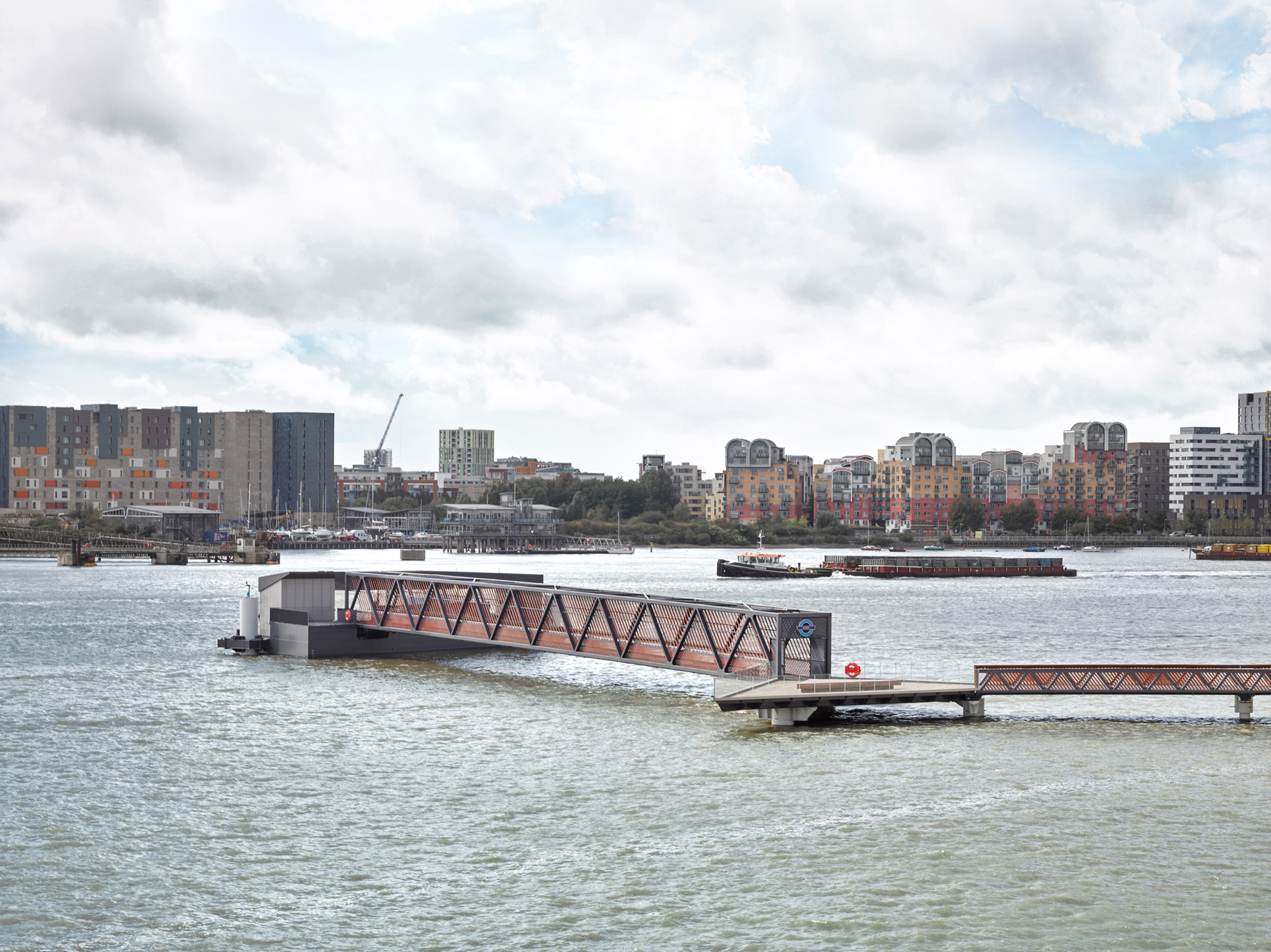
Royal Wharf Pier, London
Nex-
A new riverboat terminal incorporating a large public space has appeared on the Thames in East London. The project, designed by architectural studio NEX-, is the longest of its kind and sits beside Ballymore and Oxley’s Royal Wharf development in London’s Royal Docks - one of the capital's fastest growing new neighbourhoods. While the design is a functional piece of infrastructure, addressing the practical requirements of Thames Clippers’ traffic, it is also arguably one of the most architecturally distinctive piers in London.
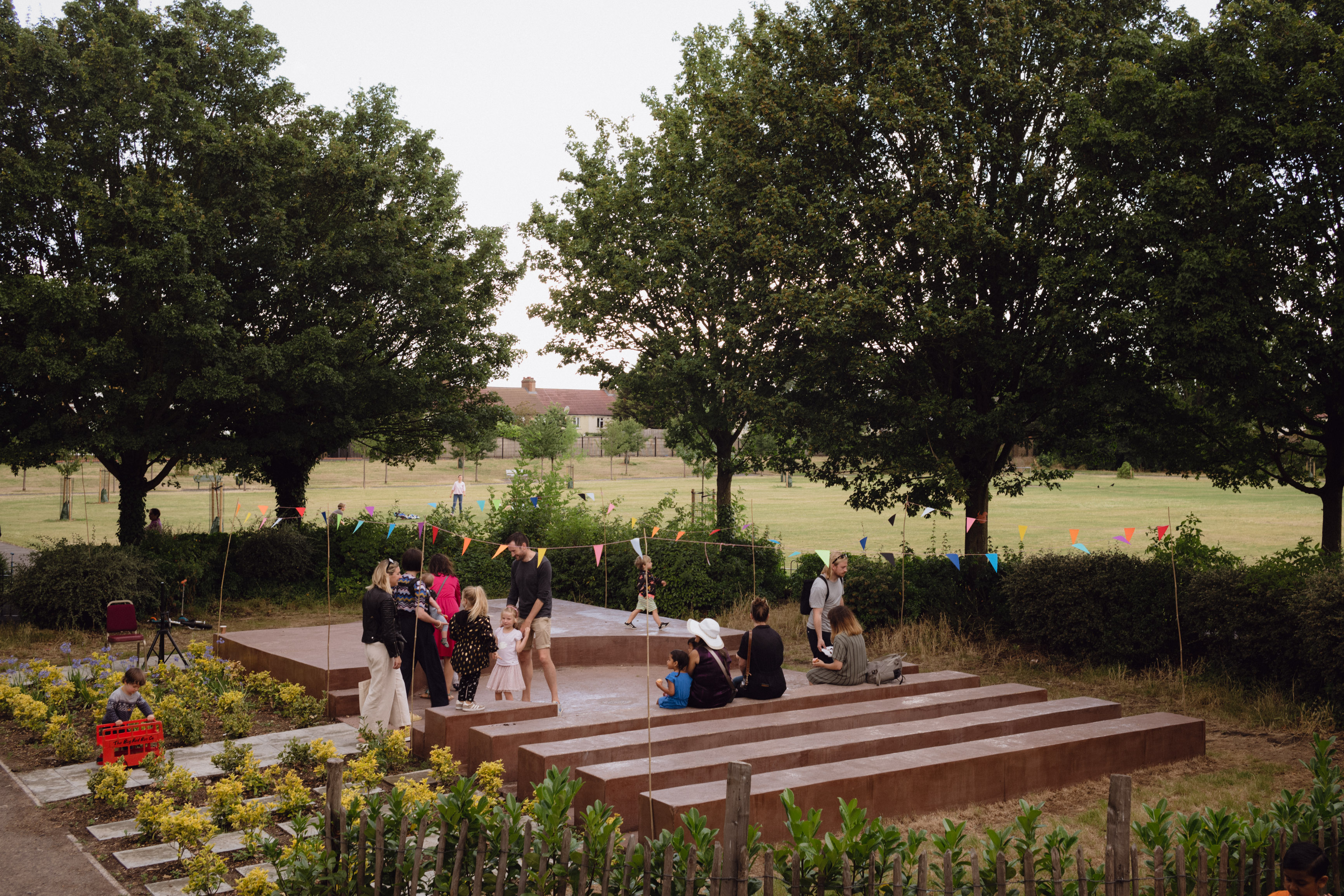
Higham Hill Park, London
vPPR Architects
Landscaping and urban design don't need to be large scale in order to make a big impact, as London architects vPPR prove with their latest project, an open air sculptural amphitheatre in Waltham Forest's Higham Hill Park in East London. The super minimalist design is the practice's first public space project and has already proven to be a vibrant and active community space for locals. The design consists of a row of simple linear benches, which face a stage. A circular opening between those two doubles as a second stage, adding flexbility to the structure. The clean geometry and serenity of the design are accentuated by a consistent low height of 40cm throughout and the soft earthy tones of the pigmented concrete. The project is part of Waltham Forest's Making Places initiative.
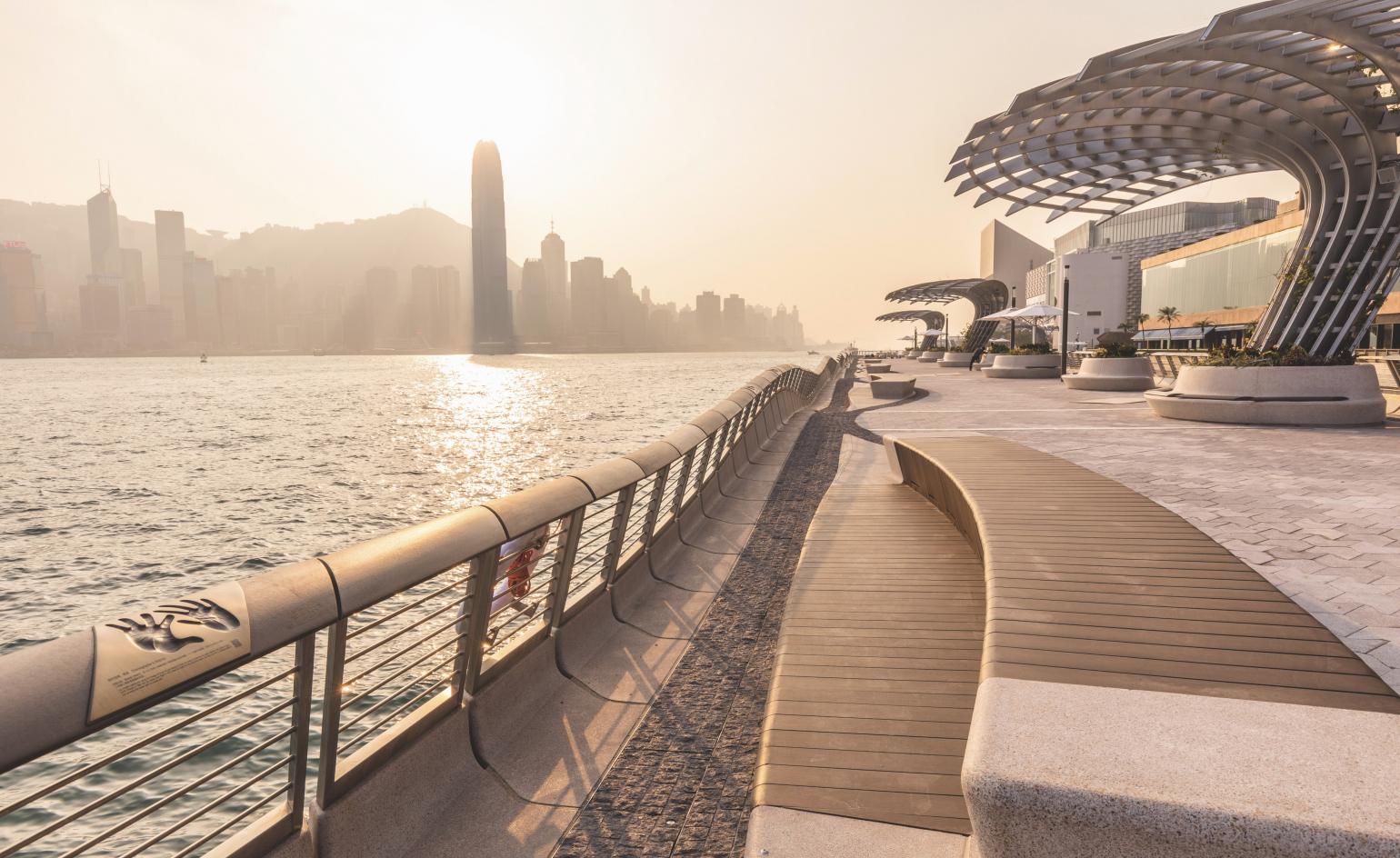
Avenue of Stars, Hong Kong
James Corner Field Operations
Acclaimed New York landscape specialist James Corner Field Operations is behind the recently launched revamp of Hong Kong’s Avenue of Stars promenade, for New World Development. The famous waterfront route has been given a much needed makeover and now features more greenery, more shading and twice as much seating as it did before. In line with its cinematic theme, special features across the promenade encompass handprints of local celebrities, sculptures and interactive information for visitors. The redesign of the Avenue of Stars is part of a multi-year transformation in the area, which also includes Salisbury Garden and Victoria Dockside.
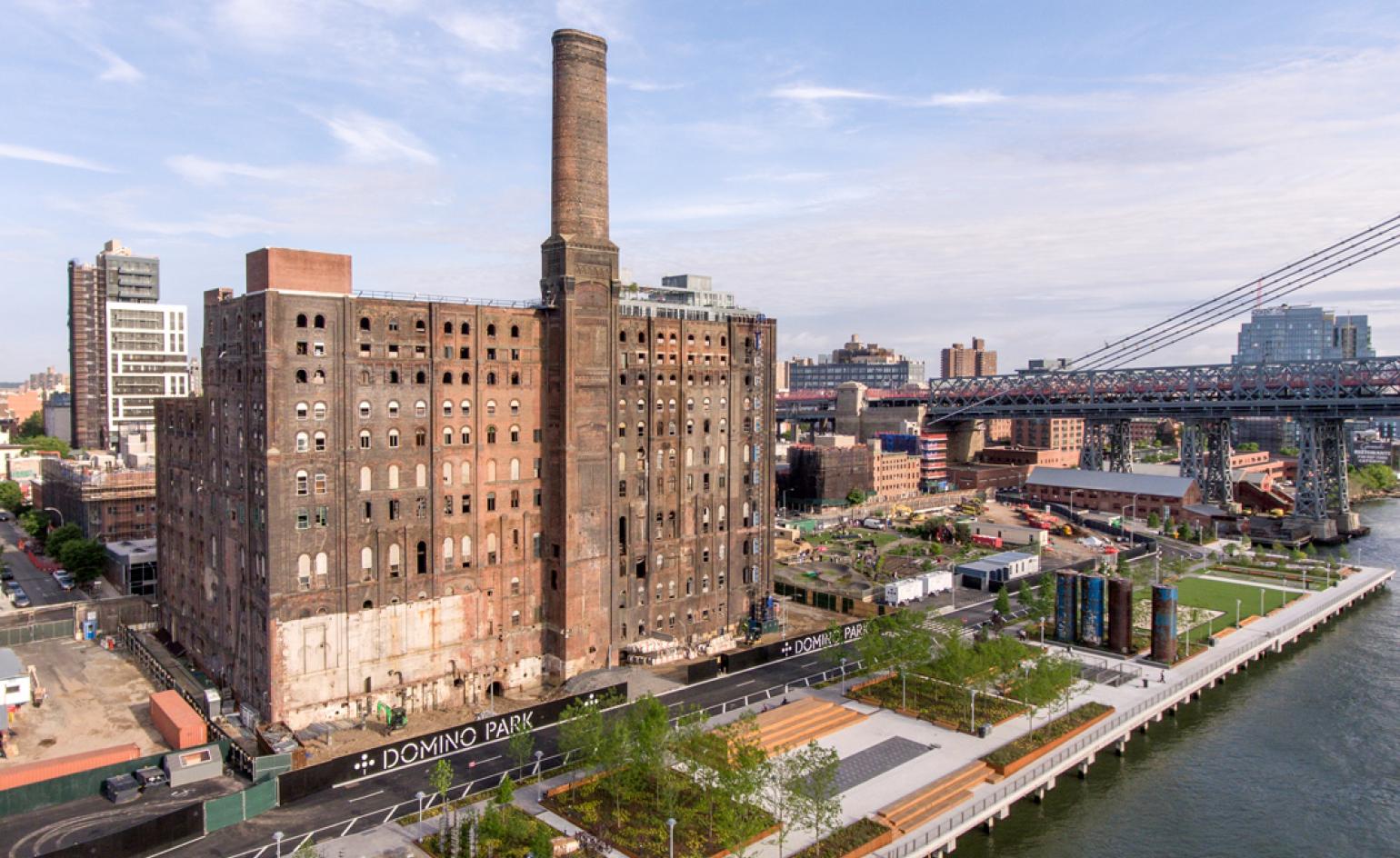
Domino Park, New York
James Corner Field Operations
This patch of landscaped beauty is a brand new, six-acre waterfront park just north of the Williamsburg Bridge. Designers James Corner Field Operations and developers Two Trees Management worked together to weave into the space industrial artifacts that have been preserved from the nearby Domino Sugar Factory.
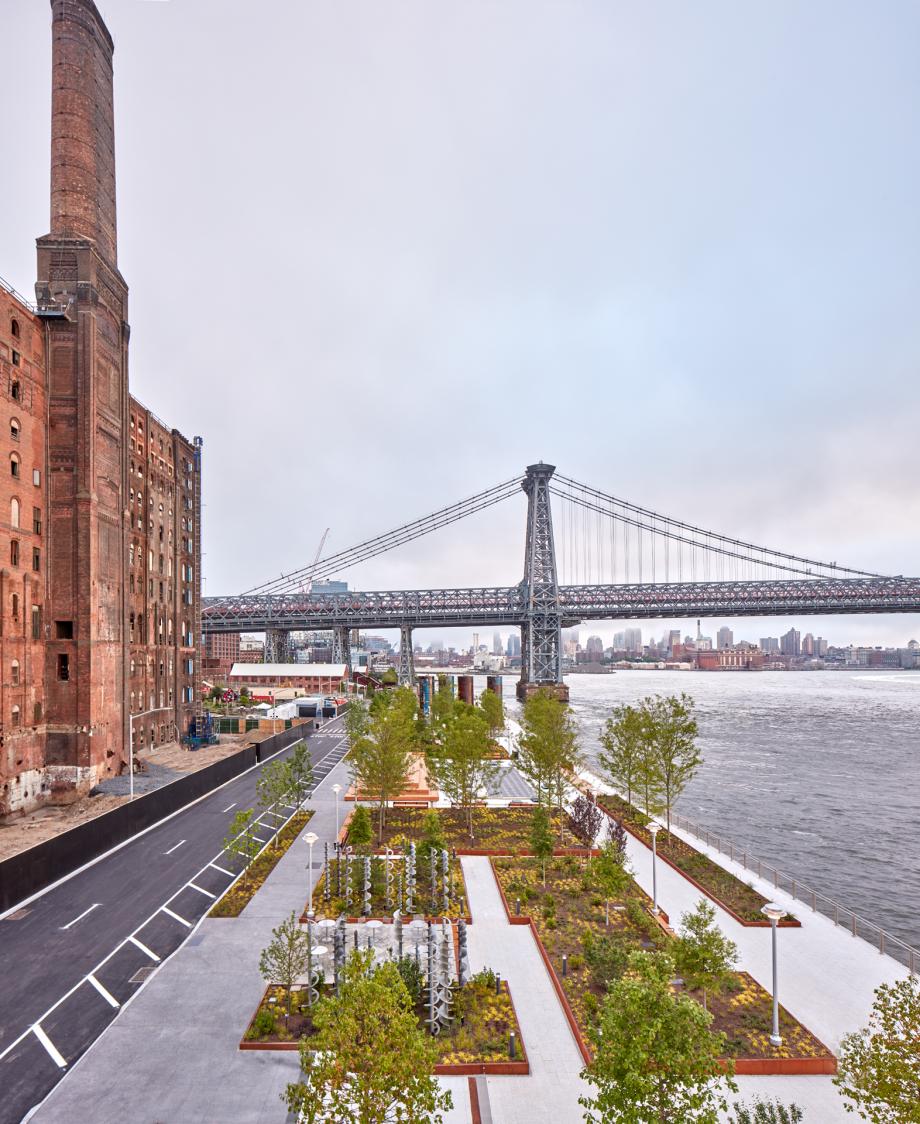
Domino Park, New York
James Corner Field Operations
The landscape specialists, who are also behind the High Line, worked with the existing North Williamsburg working waterfront legacy as part of the 11-acre Domino Sugar redevelopment site. The park itself spans six acres of parkland and will be freely open to the public.
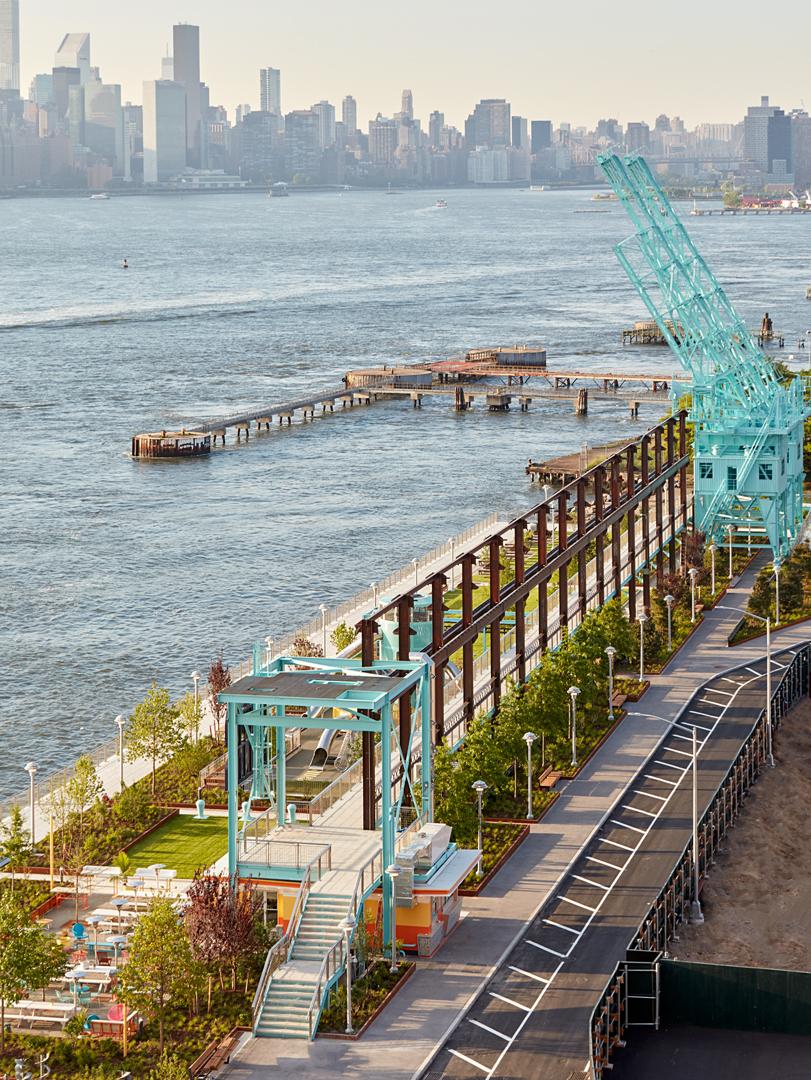
Domino Park, New York
James Corner Field Operations
The newly launched space is a combination of a five-block long ’artifact walk’, explain the designers. This incorporates the original gantry cranes, syrup tanks, screw conveyors and other historical relics. The wider site redevelopment in ongoing in collaboration with SHoP Architects.
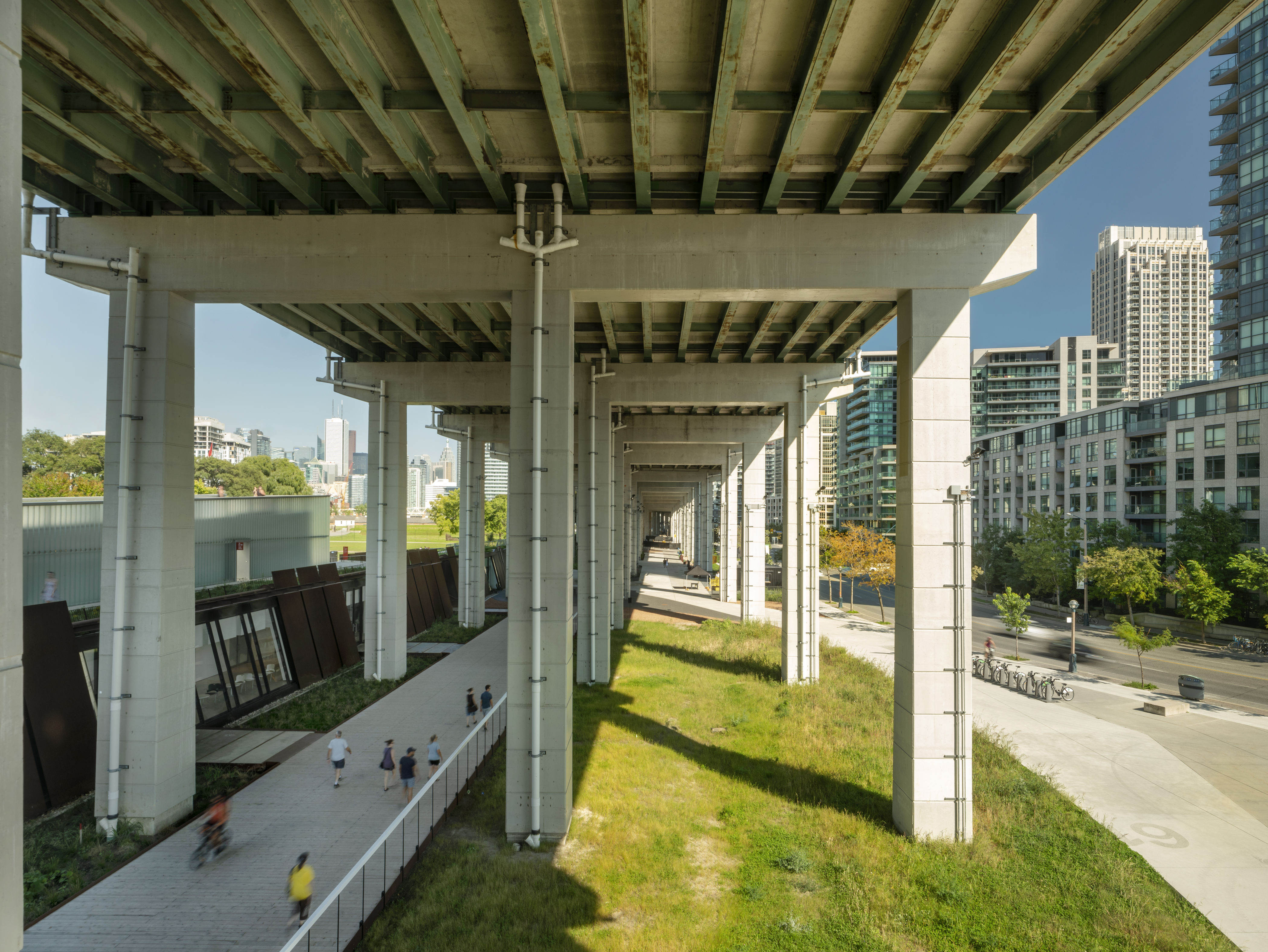
The Bentway, Toronto, Canada
Public Work
The first phase of The Bentway, a 1.75km strip of new public space in Toronto, has recently completed. The project makes use of space underneath the Gardiner Expressway which stretches from Strachan Avenue to Bathurst Street near the city waterfront. As well as an injection of green space into the city, The Bentway brings seasonal programming of art installations and pop-ups to the area where amenities are few and far between, other than the Fort York National Historic Site and the music and sports venue the Coca-Cola Coliseum.
Wallpaper* Newsletter
Receive our daily digest of inspiration, escapism and design stories from around the world direct to your inbox.
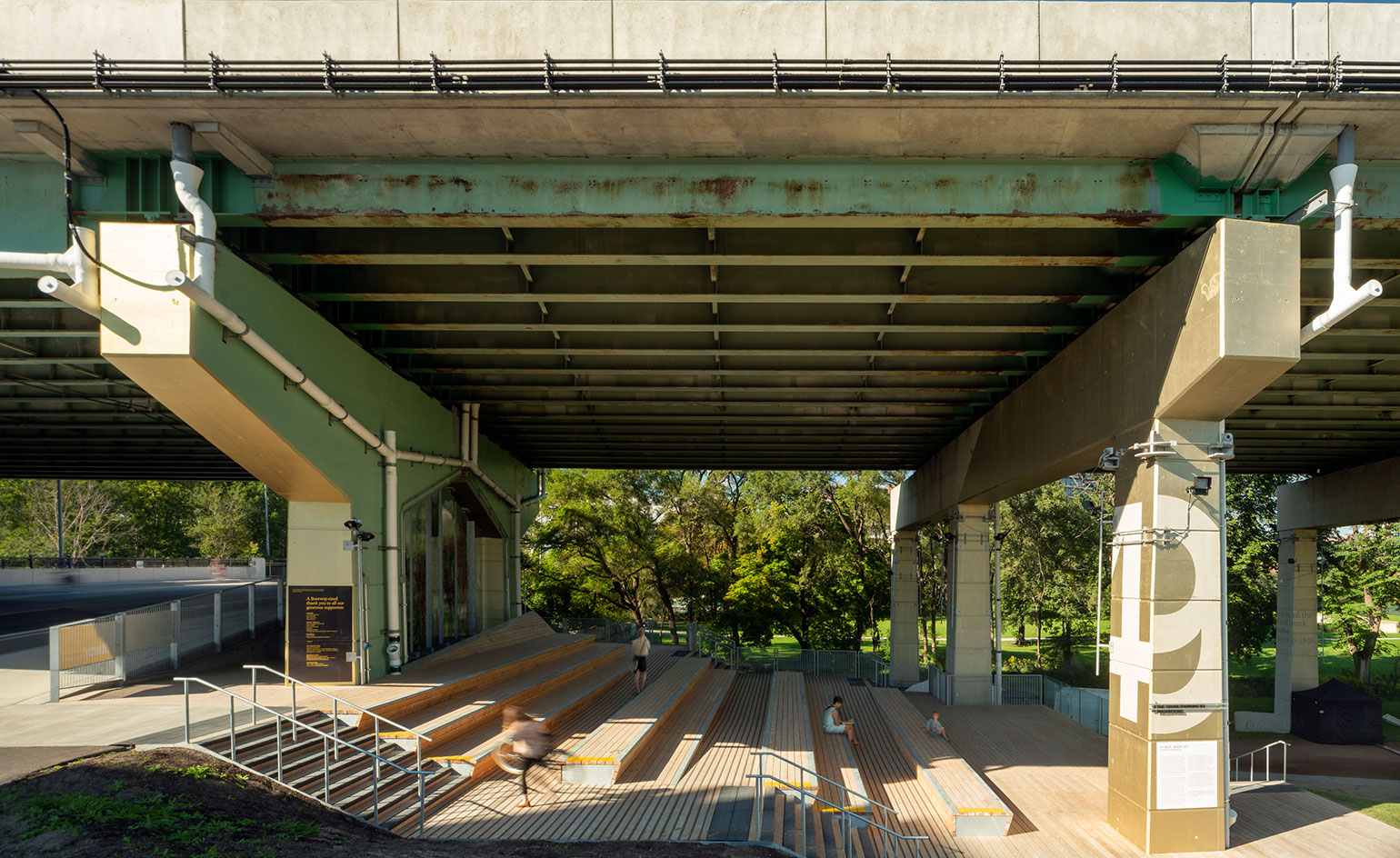
The Bentway, Toronto, Canada
Public Work
Design lead and landscape architect Public Work collaborated with design advisor Greenberg Consultants on The Bentway. Individual design elements start at the entrance at Strachan Gate, such as cascading timber bleachers for performances and seating and pivotal panels for art installations. Further down the trail, visitors can make use of a new 3,000sq m lawn, a 220m trail for winter skating and a splash pad that opens in the summer. The project’s second phase will see the insertion of a wooden bridge to contrast the space’s industrial aesthetic.
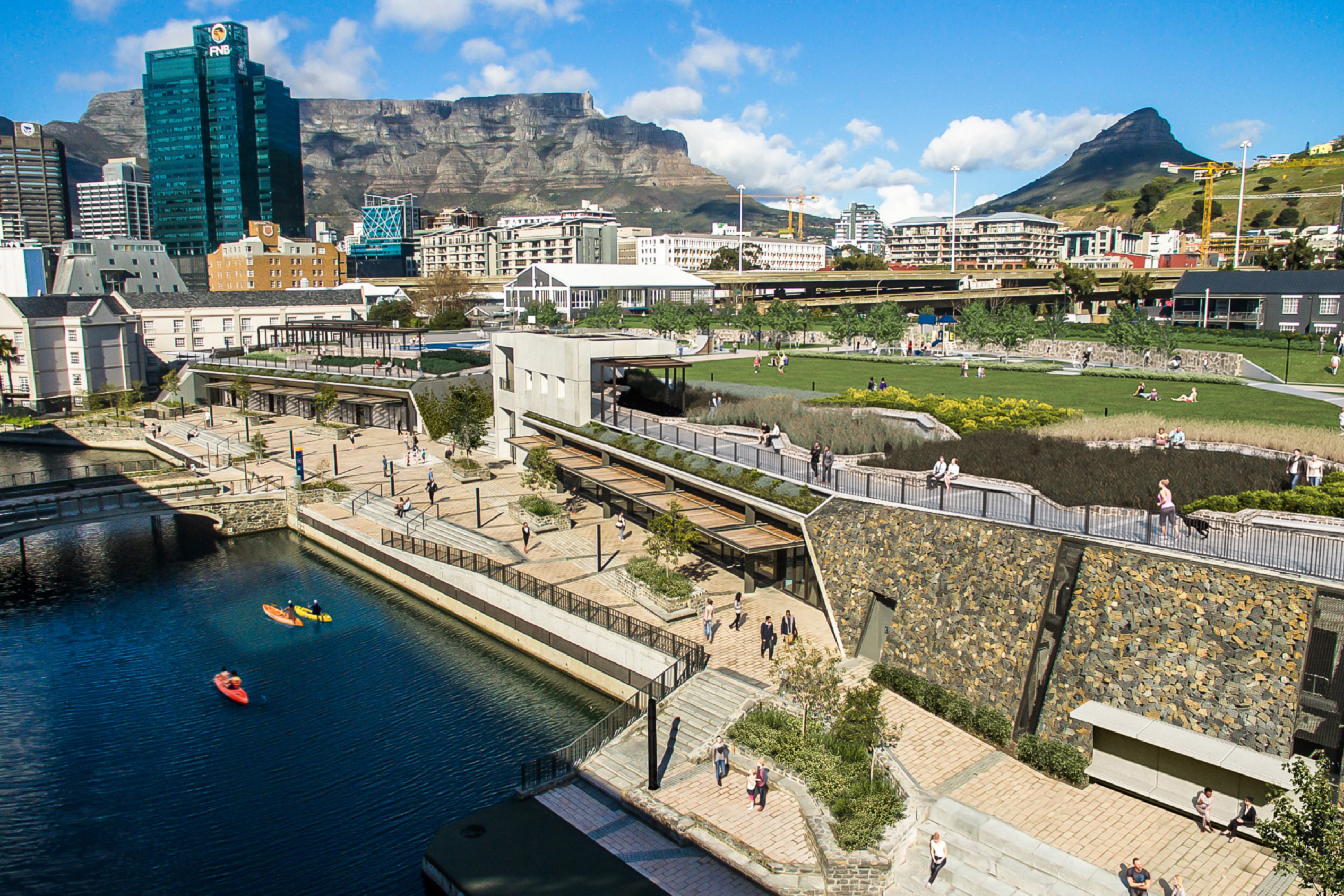
Battery Park, Cape Town, South Africa
dhk
Multi-disciplinary architecture firm dhk has recently completed Battery Park, a new urban space that bridges Cape Town’s historical city centre and De Waterkant suburb with the V&A Waterfront. The project takes its name from its historical resting site, the Amsterdam Battery, and its architectural vernacular is heavily informed by this past. Semi-circular curved pathways, concrete additions to the rear ramparts, splayed canal-facing walls and concrete-clad structures all reference the site’s militaristic history, which dates back to the late 1700s.
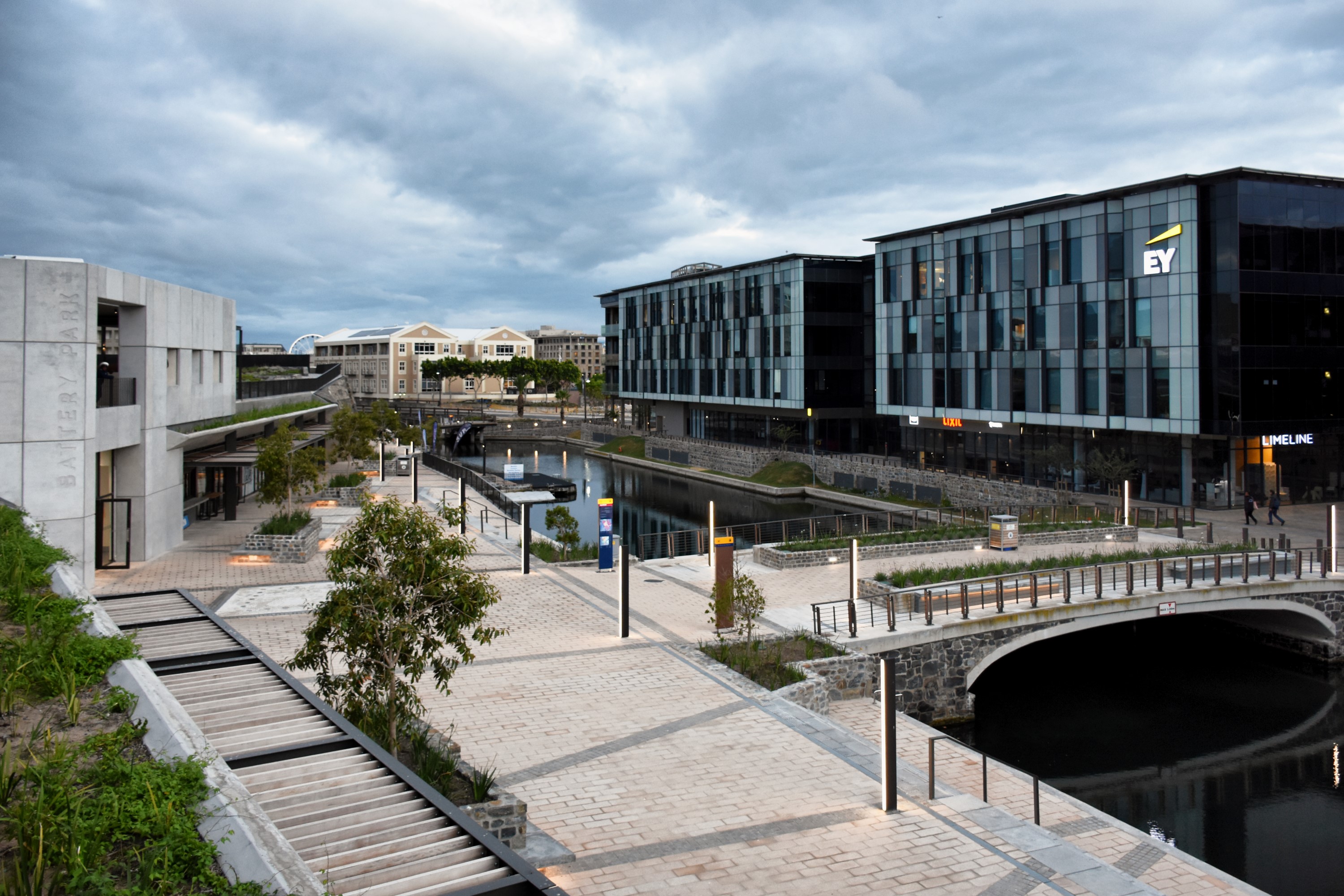
Battery Park, Cape Town, South Africa
dhk
The project’s material palette of concrete, stone and steel was produced to provide distinction between the historical remnants and new additions. Within the park, visitors can make the most of landscaped gardens, a concrete skatepark, basketball court and new pedestrian walkways. At water level, a piazza of retail spaces has also been opened. ‘The intention was to facilitate a new hub of activity within the V&A district,’ states dhk director Pierre Swanepoel, ‘now a public place designed to support and engage the greater Cape Town community.’
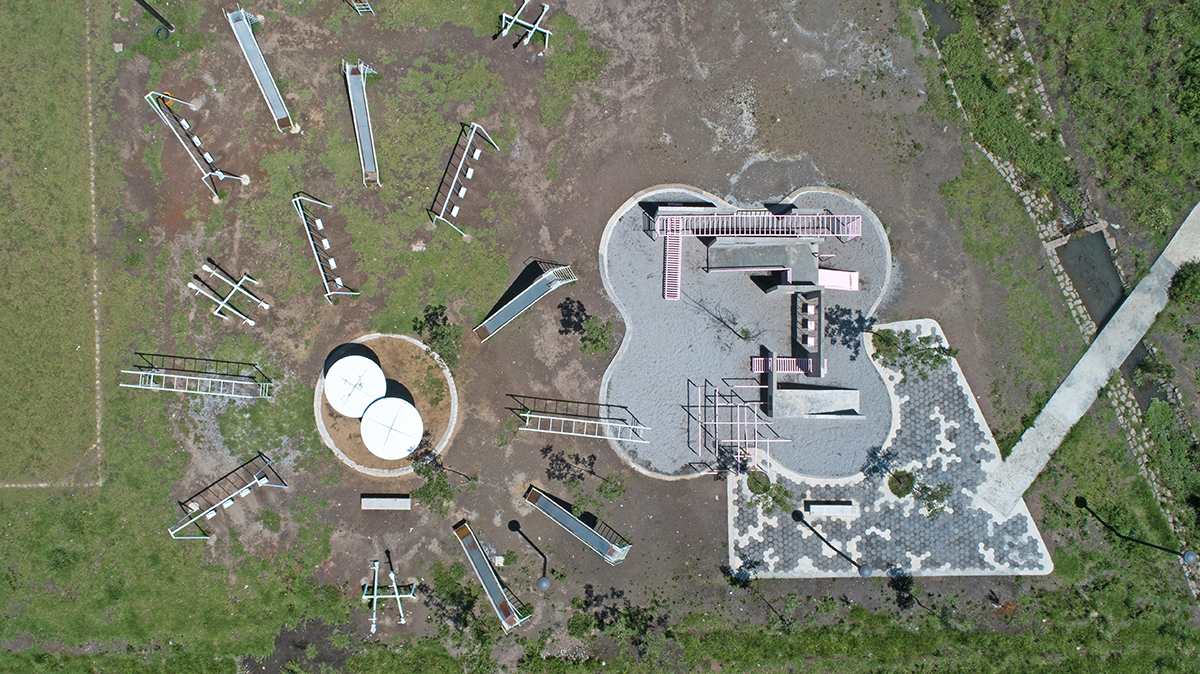
Parque Colinas del Sol and Parque Los Héroes, Toluca de Lerdo, Mexico
Francisco Pardo Arquitecto
Two new parks in the urban outskirts of Mexico City in Toluca de Lerdo have been designed by Francisco Pardo Arquitecto to help revitalise neglected residential areas. The brief, initiated by two leading housing organisations in Mexico, CIDS and INFONAVIT, was part of a wider plan to tackle poor conditions of social housing in Mexico. Meeting tight budget requirements and the brief for a low maintenance design, Francisco Pardo Arquitecto designed and completed the gardens within six months – with help from the local communities, who were involved in the building of the parks to inspire a sense a pride and belonging within the neighbourhoods.
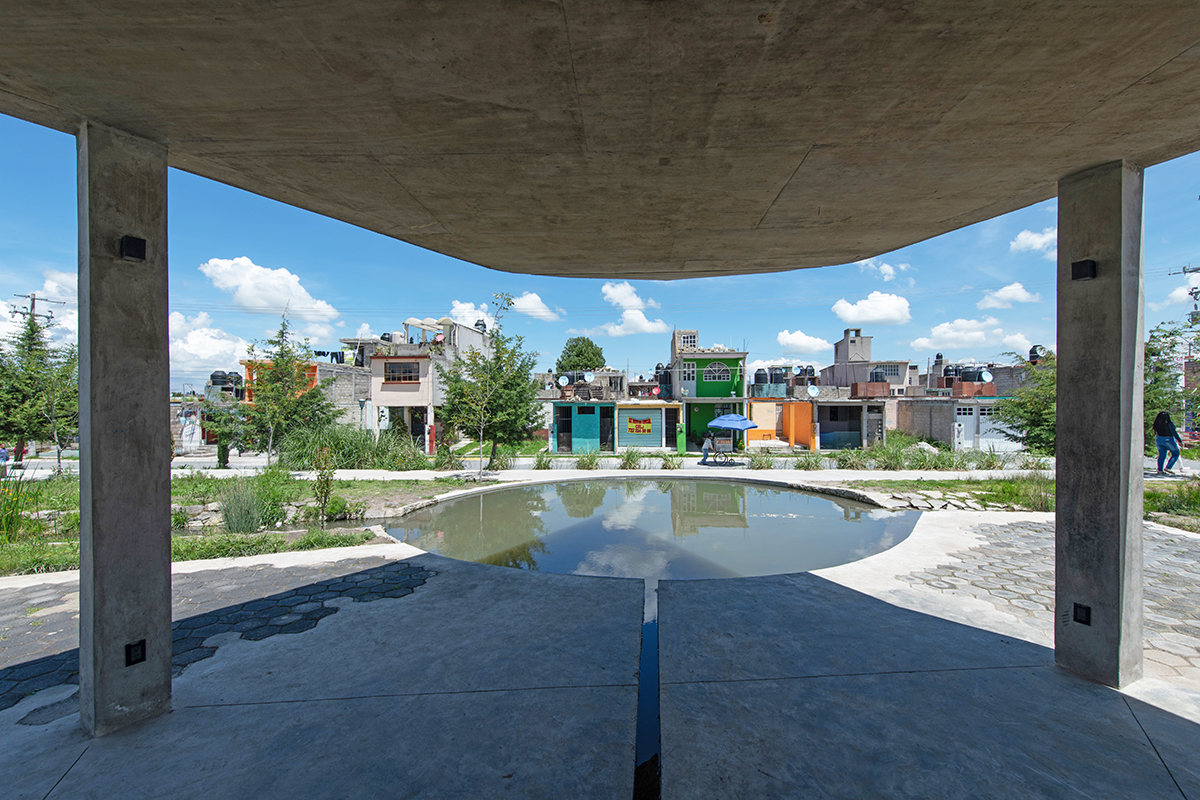
Parque Colinas del Sol and Parque Los Héroes, Toluca de Lerdo, Mexico
Francisco Pardo Arquitecto
Material elements of concrete, steel and cement blocks were arranged in different layouts to create an ‘urban tapestry’ that could be assembled and repeated again in other communities. More than just oases to help citizens reconnect with nature, the parks are tools for engagement and environmentalism, say the architects.
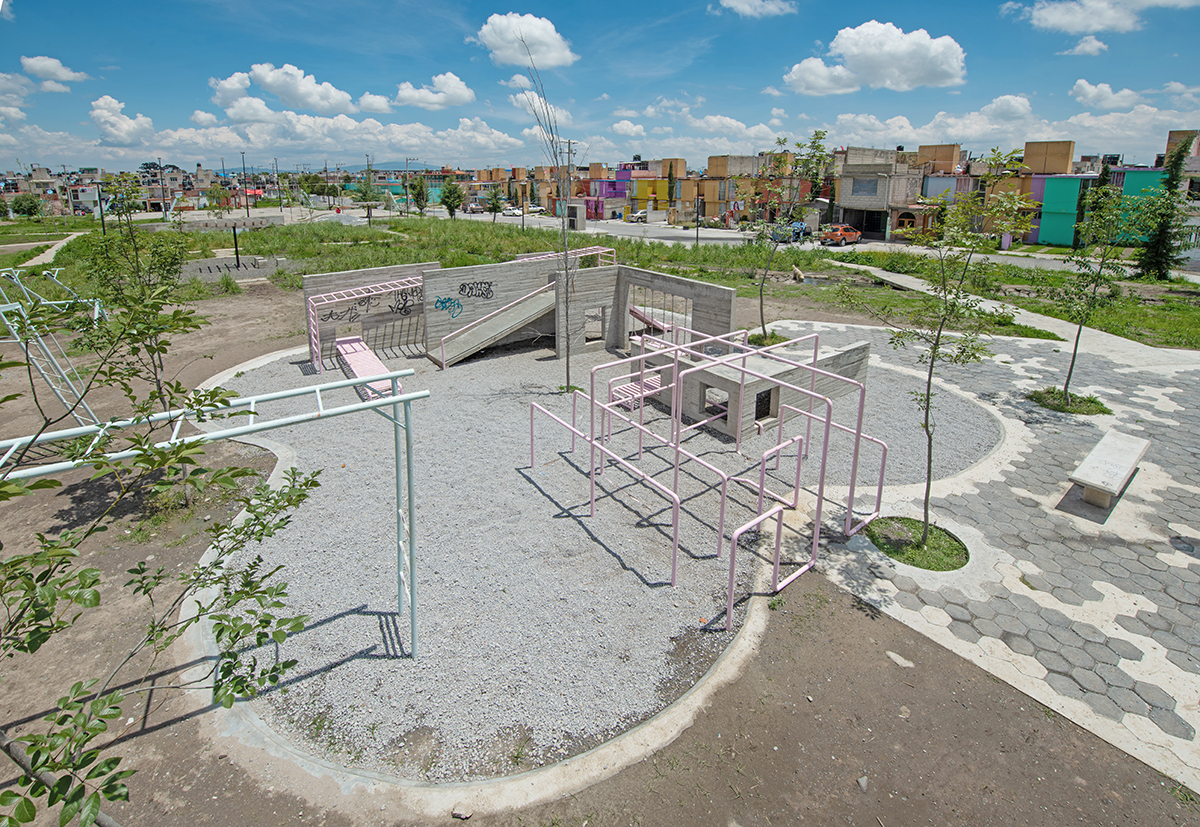
Parque Colinas del Sol and Parque Los Héroes, Toluca de Lerdo, Mexico
Francisco Pardo Arquitecto
Parque Colinas del Sol, involved revitalising a two hectare area that was divided into areas themed by the activities of the local community with a small pavilion for events. A river transports a partially contaminated water stream into a slow drop watering system for plants, and also shapes the areas of the park. At Parque Los Héroes an existing pavement was renovated with a hexagonal, modular cobblestone which modified the topography of the land. A tree grid with 100 plants will bring vegetation to the space and a skating ring, playground and football and basketball areas will improve the quality of life of the community.
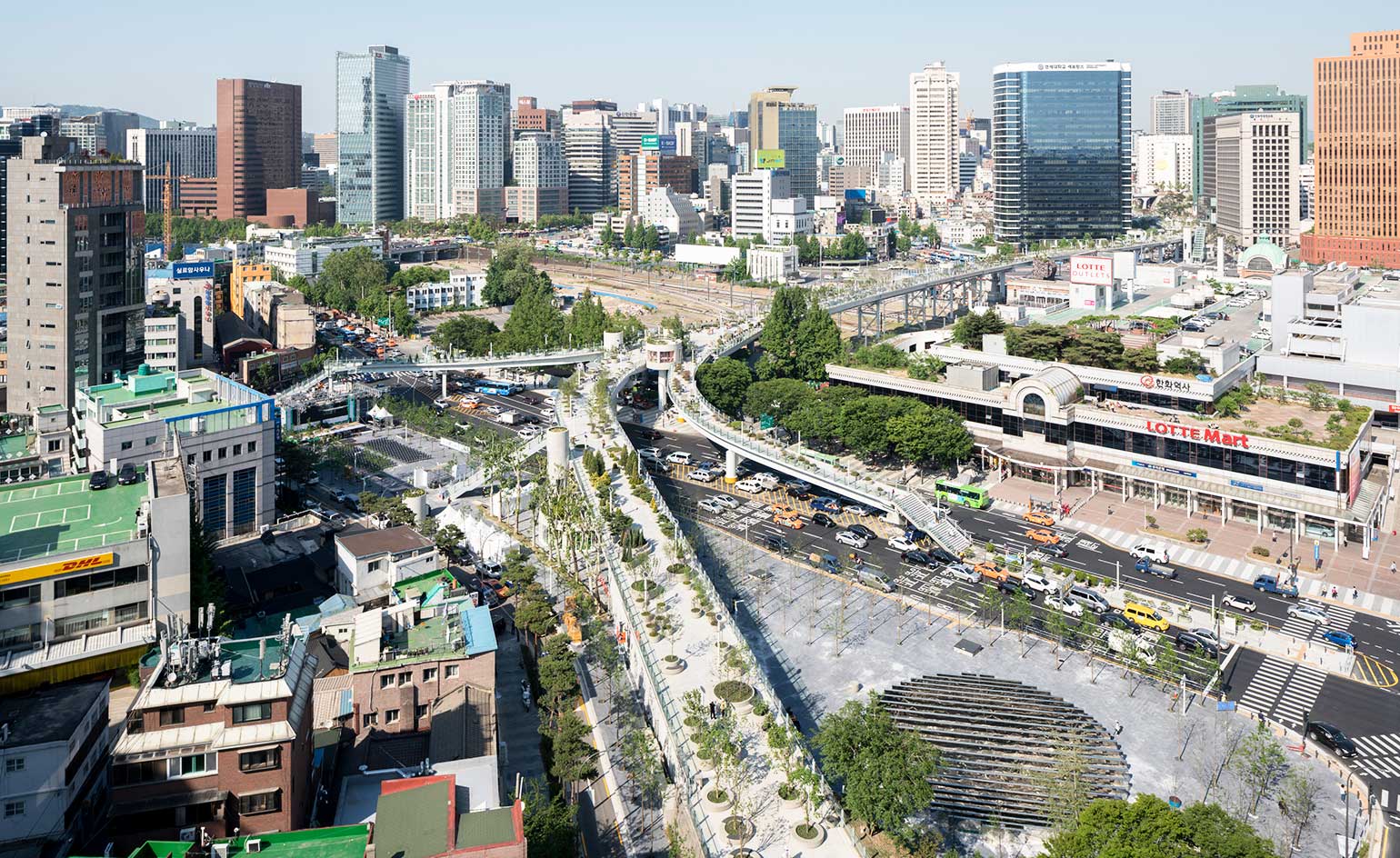
Seoullo 7017 Skygarden, Seoul, South Korea
MVRDV
This soaring ‘plant village' has transformed 938m of a former inner city highway into a pedestrianised route through the booming megalopolis that is Seoul. The word Seoullo, the Korean name for the Skygarden, translates as ‘towards Seoul' and the number 7017 is symbolic of the year that the overpass was originally built, 1970, and the completion of the new design in 2017, marking the urban evolution of the structure.
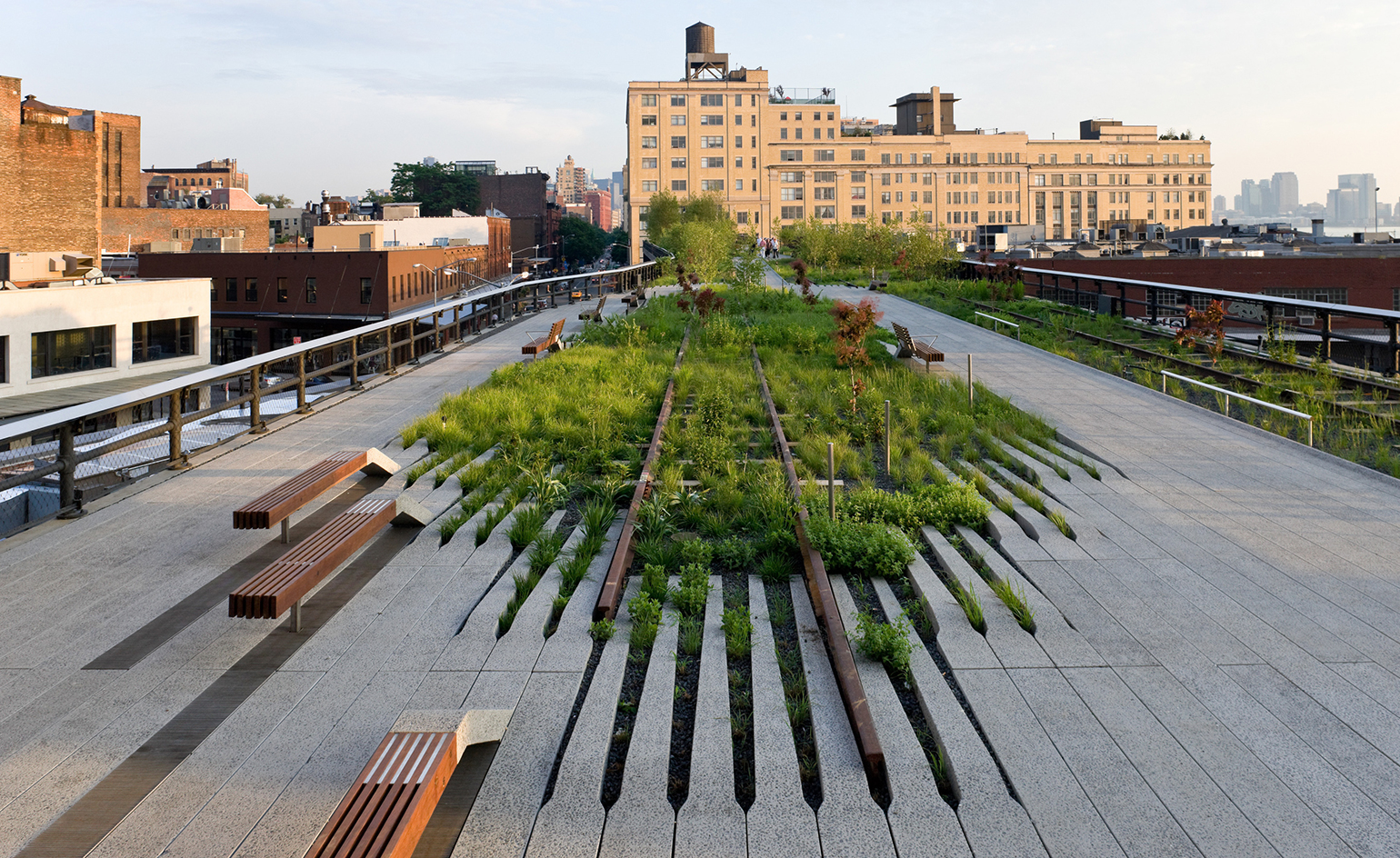
The High Line, New York City
James Corner Field Operations and Diller Scofidio + Renfro
Opened in 2009, the High Line has set the standard high for urban living, improving the quality of life for millions of NYC workers, dwellers and visitors. Located on Manhattan's West Side, the elevated garden has also been a successful experiment for urbanists to understand how we can effectively re-use public space. As originally featured in the November 2016 issue of Wallpaper* (W*212)
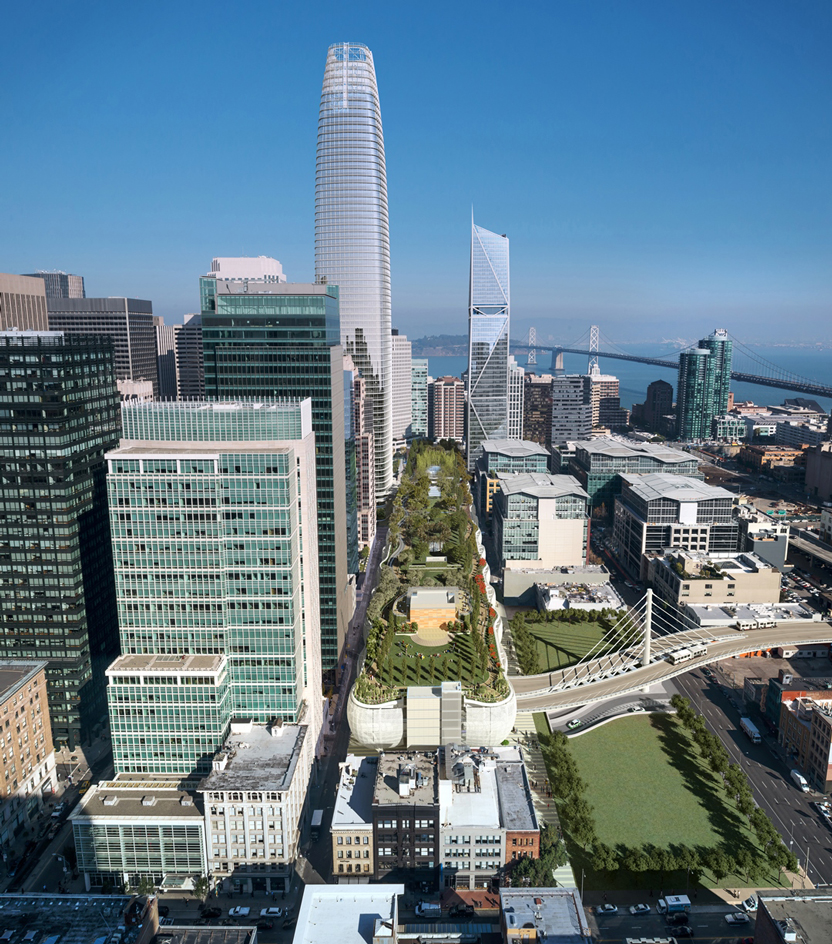
Transbay Transit Centre, San Francisco
PWP Landscape Architecture
San Francisco's newest park stretching across 5.4 acres will be atop a bus and high speed rail station. Designed as both a contemplative and activated destination, curving paths and extensive planting. Environmental artist Ned Kahn has designed a 1,200-foot-long Bus Jet Fountain, through which buses pass through. As originally featured in the November 2016 issue of Wallpaper* (W*212)
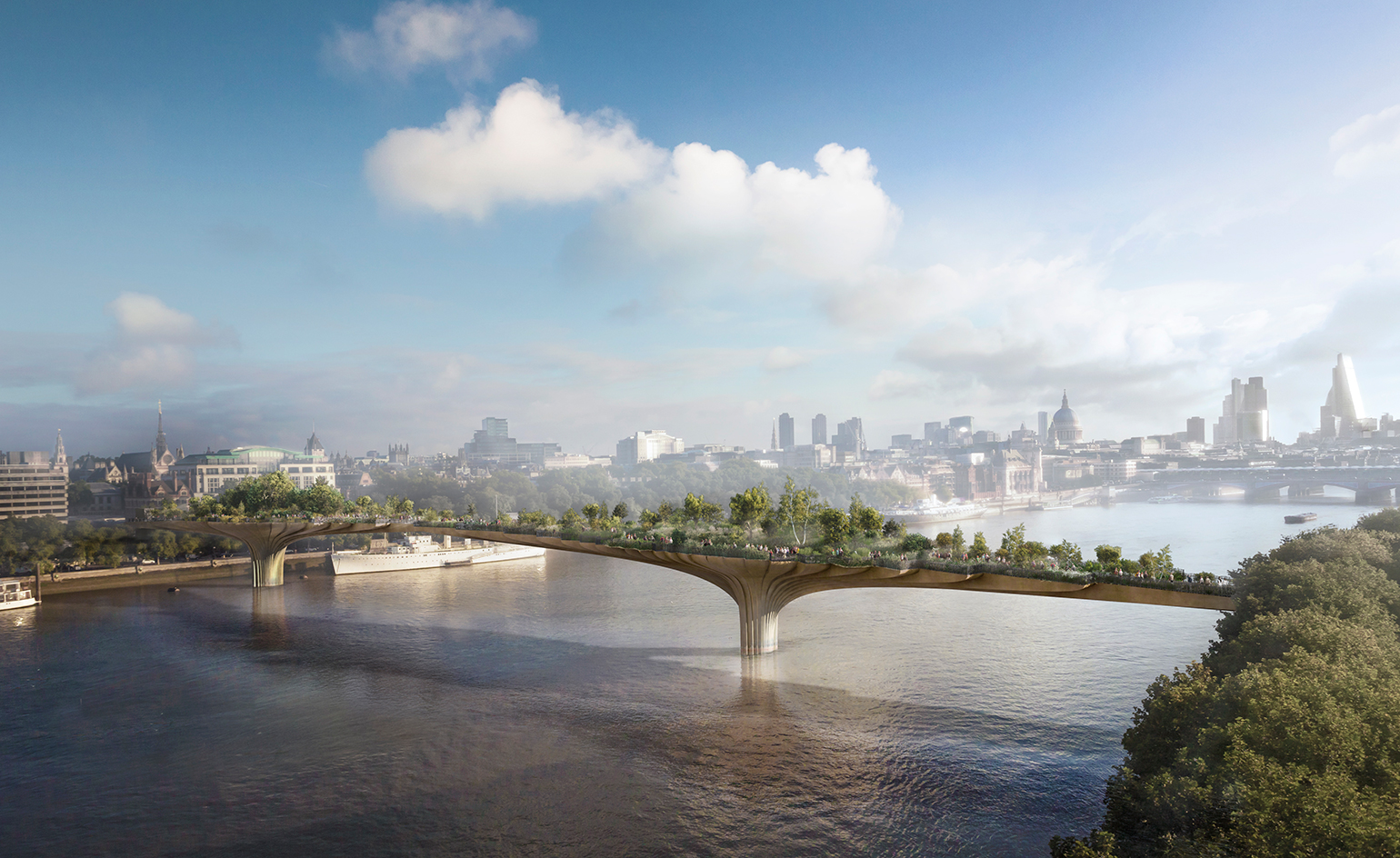
The Garden Bridge, London
Heatherwick Studio
London is no longer planning its Thomas Heatherwick-designed garden bridge, after in April 2017 Mayor Sadiq Khan stated that its operations and maintenance could not be guaranteed with financial support. The bridge intended to improve pedestrian links from the north bank to the south bank, east of Waterloo Bridge. Image courtesy of Arup. As originally featured in the November 2016 issue of Wallpaper* (W*212)
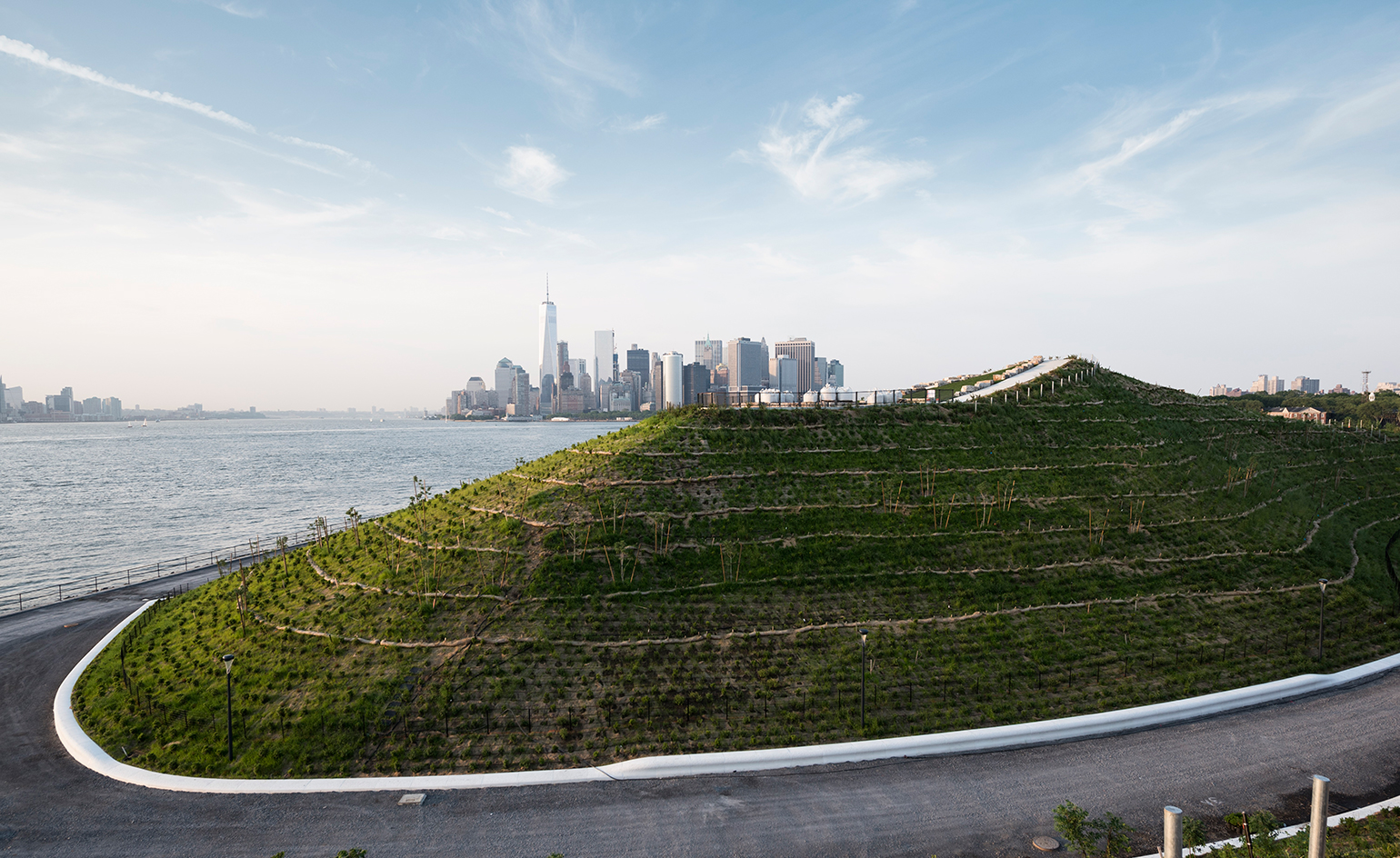
Governors Island park, New York
West 8
The most beautiful view in Manhattan right now can be found on Governors Island, a previously abandoned space, where landscape architect Adriaan Geuze of West 8 has erected four artificial mountains. The masterplan, that completed in 2016, has transformed 87 acres of land into a recreational destination. As originally featured in the November 2016 issue of Wallpaper* (W*212)
Ellie Stathaki is the Architecture & Environment Director at Wallpaper*. She trained as an architect at the Aristotle University of Thessaloniki in Greece and studied architectural history at the Bartlett in London. Now an established journalist, she has been a member of the Wallpaper* team since 2006, visiting buildings across the globe and interviewing leading architects such as Tadao Ando and Rem Koolhaas. Ellie has also taken part in judging panels, moderated events, curated shows and contributed in books, such as The Contemporary House (Thames & Hudson, 2018), Glenn Sestig Architecture Diary (2020) and House London (2022).
-
 Titanium watches are strong, light and enduring: here are some of the best
Titanium watches are strong, light and enduring: here are some of the bestBrands including Bremont, Christopher Ward and Grand Seiko are exploring the possibilities of titanium watches
By Chris Hall
-
 Warp Records announces its first event in over a decade at the Barbican
Warp Records announces its first event in over a decade at the Barbican‘A Warp Happening,' landing 14 June, is guaranteed to be an epic day out
By Tianna Williams
-
 Cure your ‘beauty burnout’ with Kindred Black’s artisanal glassware
Cure your ‘beauty burnout’ with Kindred Black’s artisanal glasswareDoes a cure for ‘beauty burnout’ lie in bespoke design? The founders of Kindred Black think so. Here, they talk Wallpaper* through the brand’s latest made-to-order venture
By India Birgitta Jarvis