FRÉDÉRIC SCHNEE
WALLPAPER* ARCHITECTS’ DIRECTORY 2019: Taking an academic approach that applies architectural theory to spatial design, Frédéric Schnee is currently an assistant professor in architecture at TH Köln. His first project, the Peach House (pictured) in Beijing, begins his journey towards a socially oriented architecture that utilises interdisciplinary collaboration.
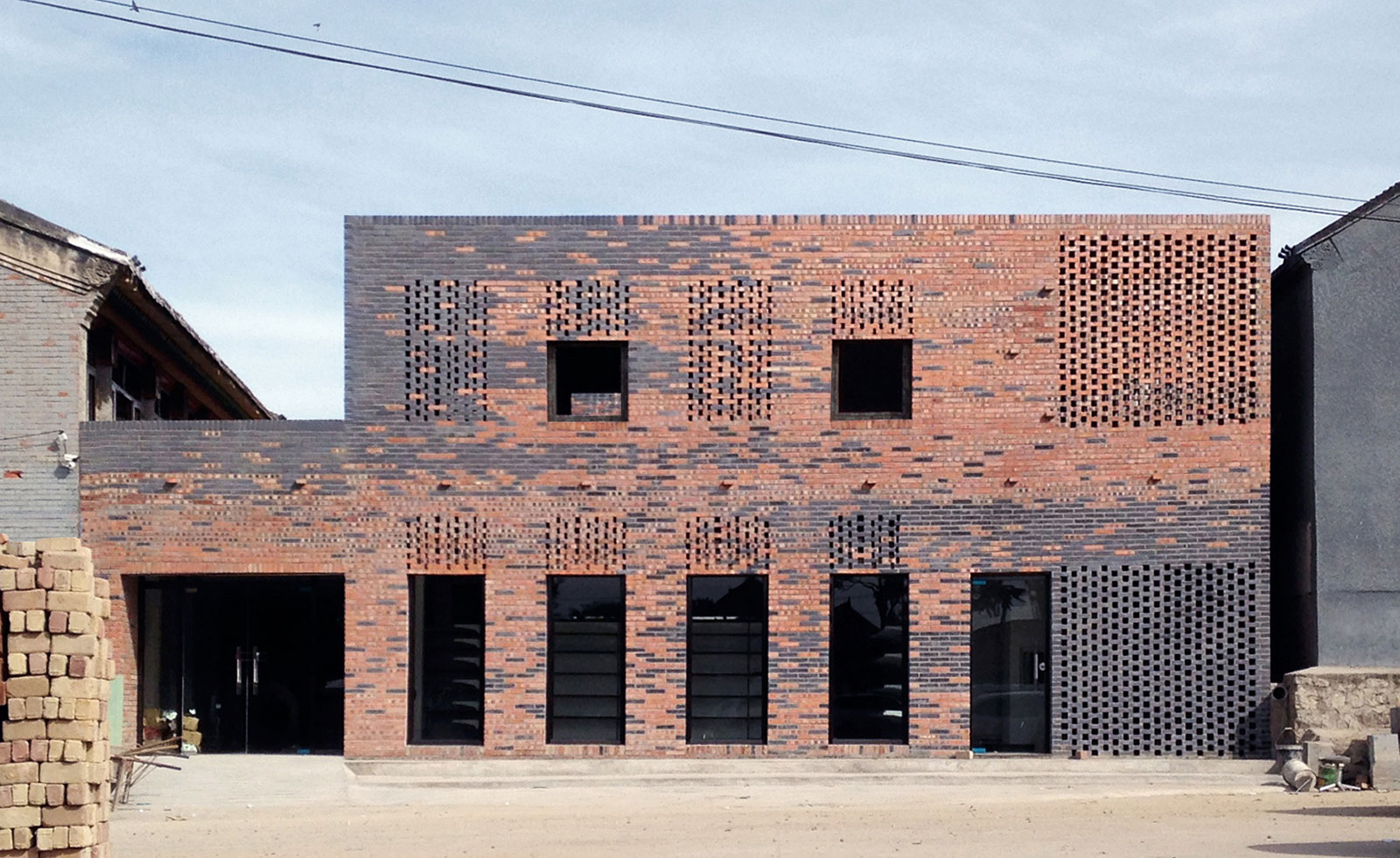
Peach House, Beijing, China, designed by Frédéric Schnee, selected for the Wallpaper* Architects’ Directory 2019
Drawing upon his strong, academic background, young German architect Frédéric Schnee sets the scene for his Peach House design, by discussing urban strategies in modern day Beijing and the way the Chinese capital’s small, independent businesses (known locally, affectionately, as ‘holes in the wall’) and hutong areas were forced to change in the past decade – mostly due to the city’s rapid growth and regeneration plans. ‘The city authorities call it a beautification project,’ explains Schnee.
Schnee’s work includes a stint at Columbia University and a current position as assistant professor at the Institute for Architecture, Construction and Theory in Cologne – and he feels that this research experience helped him to examine the themes touched upon in Peach House in a deeper and more meaningful way.
‘Academic work enables an appropriate reflection on architecture as a practice as well as to deliberate on architectural theory,’ explains the architect. ‘Working outside an office offers space for assuring theoretical knowledge, phenomena and actions to thrive within the sphere of designing and building. From these aspects, methodology, methods and a vocabulary can then be developed.’
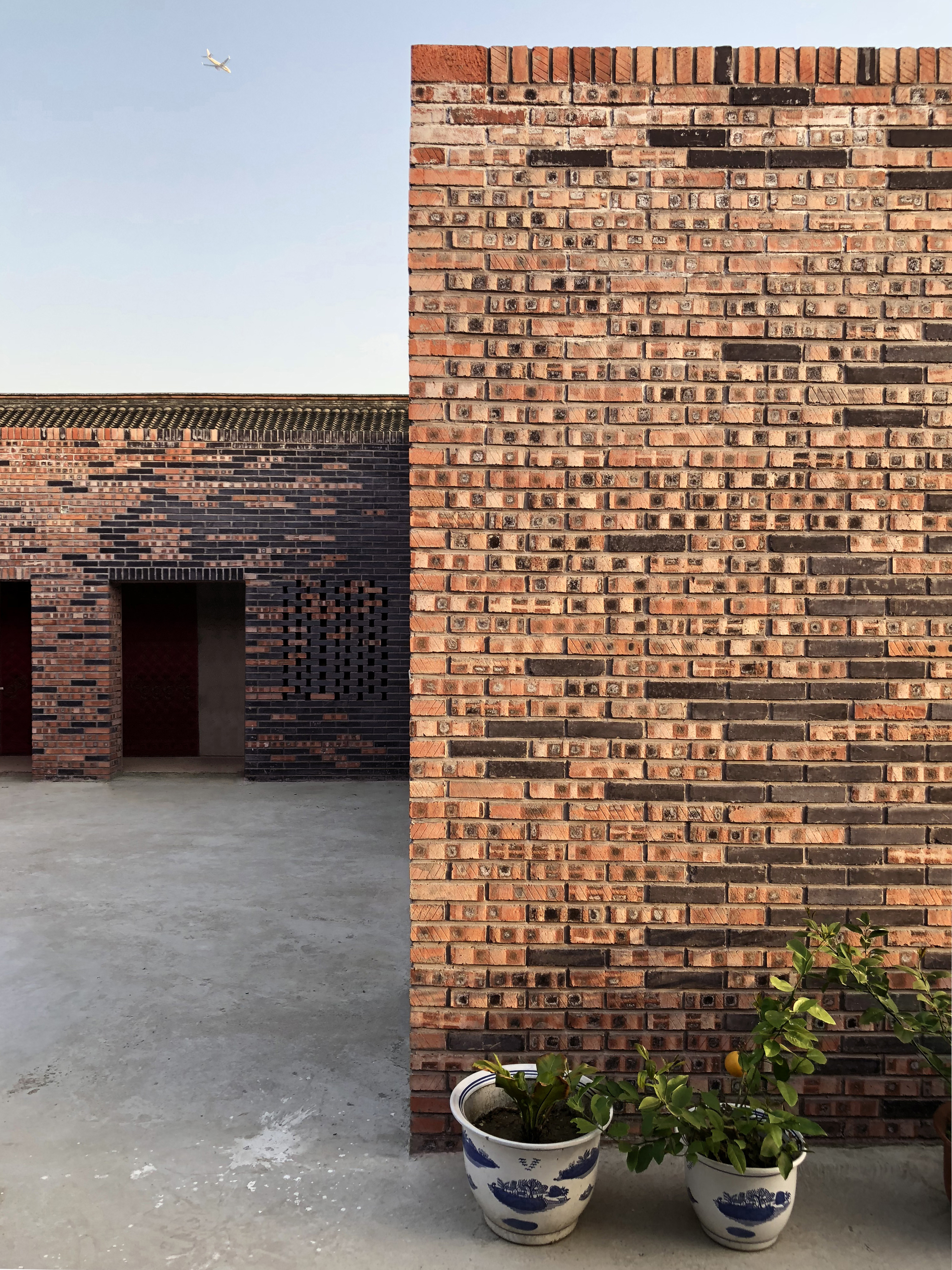
For this courtyard residence in Beijing, Schnee is inspired by the traditional local typology of the ‘four beams and eight pillars house, which is widespread in the North and North-East of China’. Examining rural models, the specific building type, the built environment, and the social and historical context, the architect delved into the design process.
‘The Chinese courtyard house 四合 院 (Siheyuan) is typically composed of four pavilions surrounding a rectangular courtyard,’ he describes. ‘The ensemble of pavilions sits within a high wall, which isolates the house from the outside world.’ Working with this architectural heritage, Schnee mixed old and new in this commission for the Liu family.
The design’s most defining gesture was moving the courtyard to the first floor. By lifting it up a level, he created space for both a new courtyard house upstairs and a convenience store on the ground floor – modernizing a series of existing self-build structures on site and bringing the complex to the 21st century, according to the current owners’ needs. Meanwhile, the internal layout model was planned according to the principles of Feng Shui.
Schnee sees housing as part of the wider, urgent social and urban conversation, that he believes should be cross-disciplinary: ‘Rents and house prices have risen for years – especially in growing cities and regions of Europe. Affordable housing is becoming increasingly scarce, and lower and middle income groups in particular are burdened by high housing costs. Young architects must propose designs for social and political solutions, and architectural practices should develop alongside experts from science, politics and social movements to address problems.’
‘Young architects must propose designs for social and political solutions’
FRÉDÉRIC SCHNEE
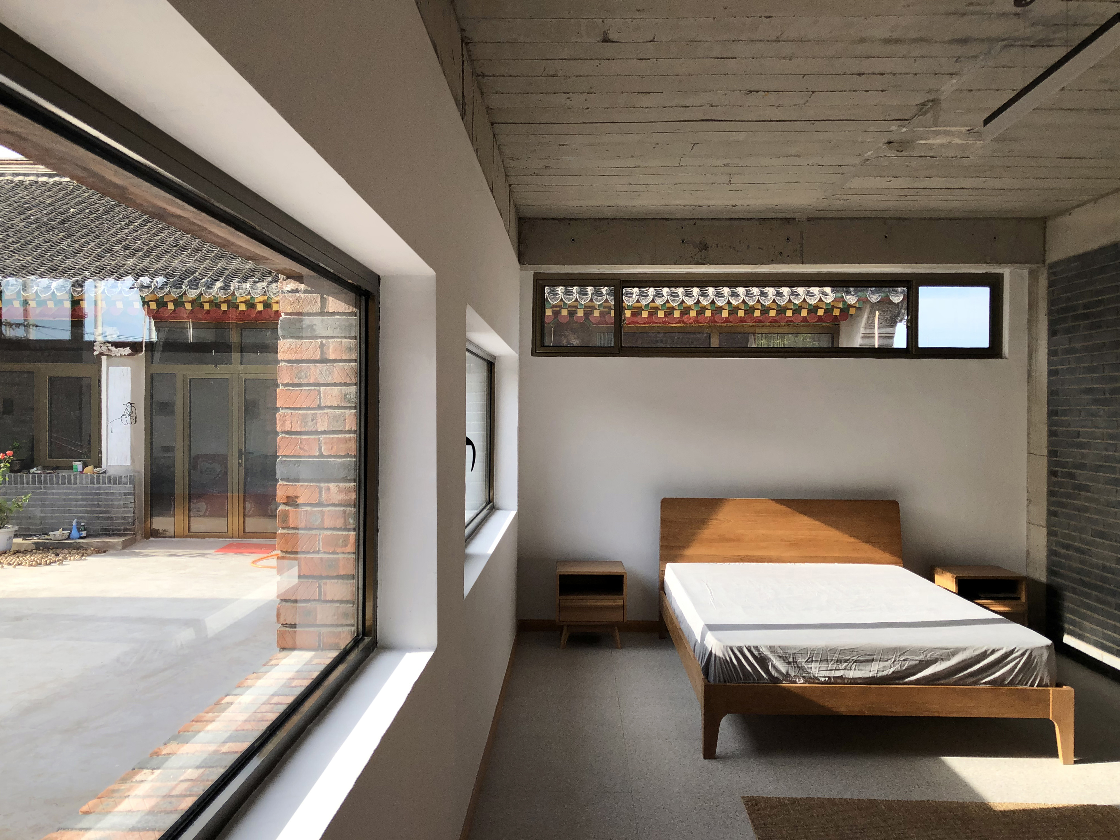
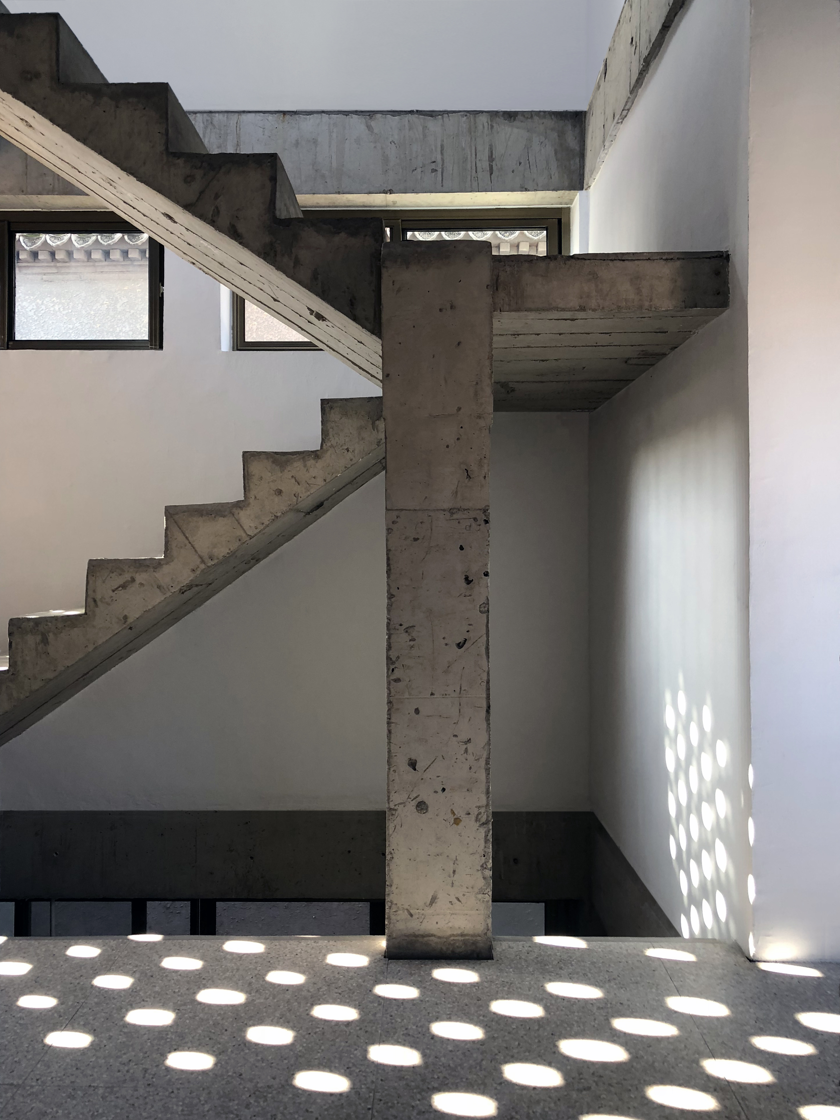

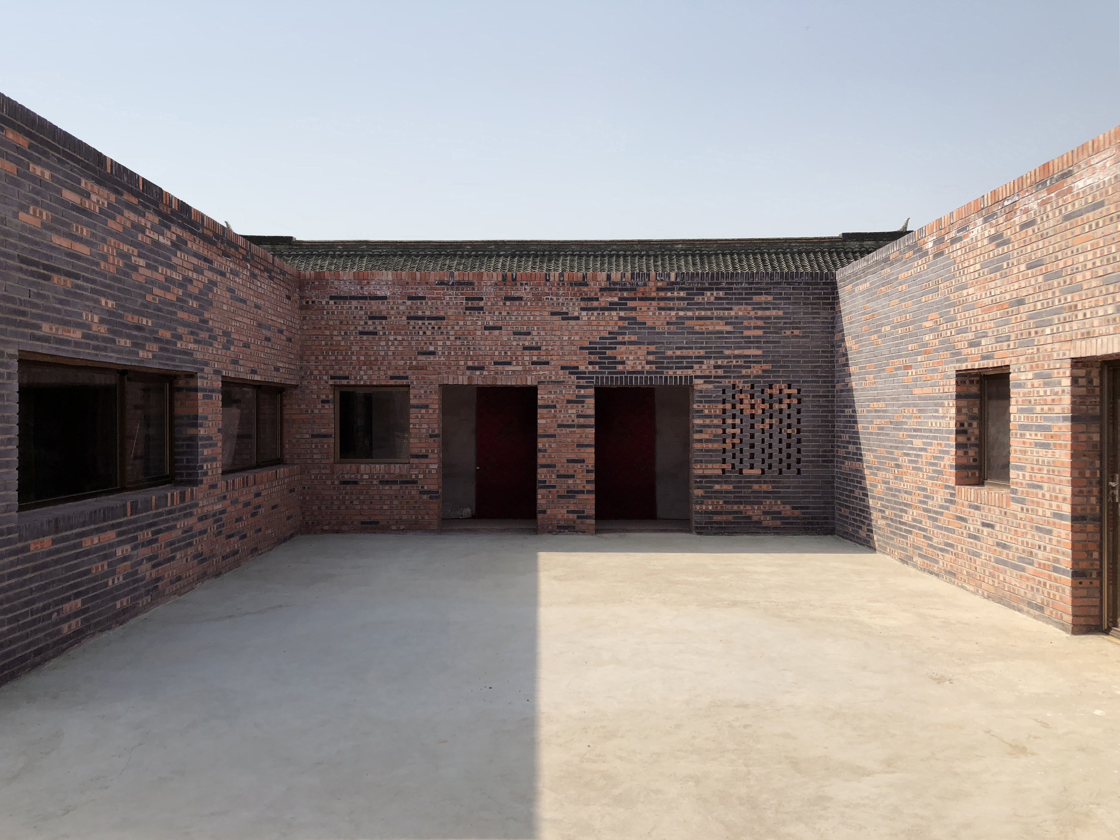
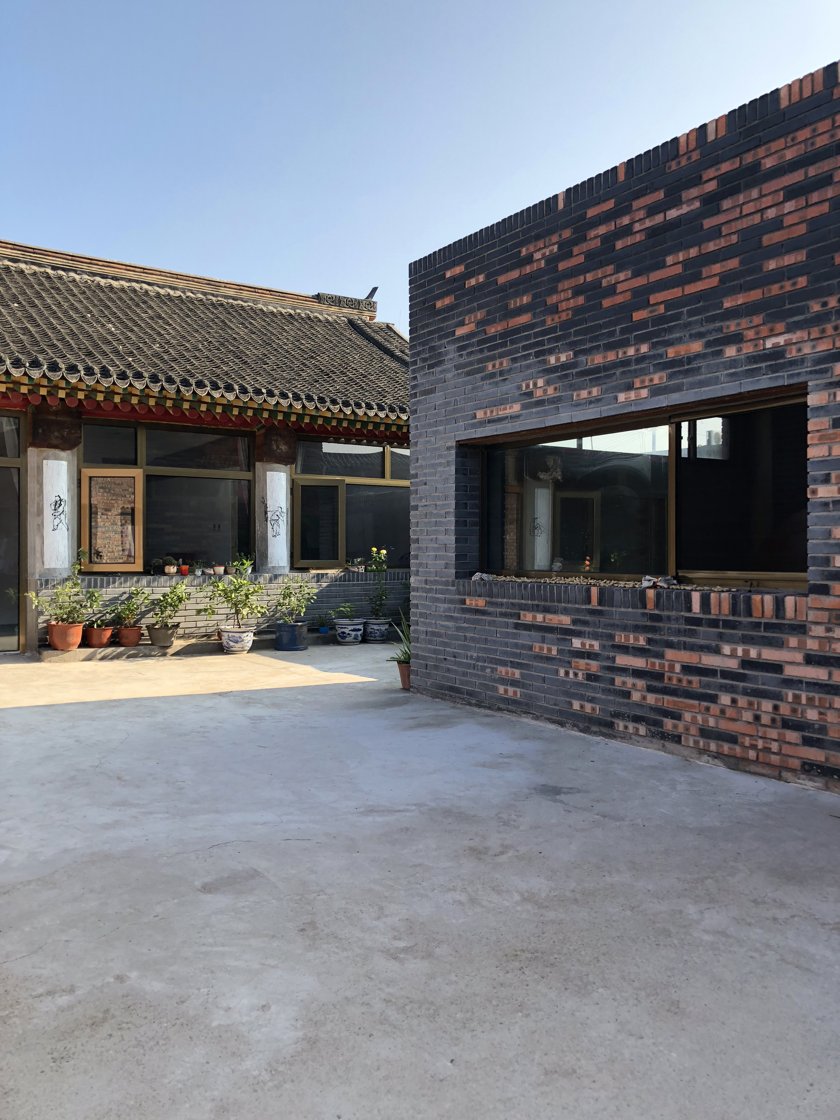
INFORMATION
WALLPAPER* ARCHITECTS’ DIRECTORY 2019
Receive our daily digest of inspiration, escapism and design stories from around the world direct to your inbox.
Ellie Stathaki is the Architecture & Environment Director at Wallpaper*. She trained as an architect at the Aristotle University of Thessaloniki in Greece and studied architectural history at the Bartlett in London. Now an established journalist, she has been a member of the Wallpaper* team since 2006, visiting buildings across the globe and interviewing leading architects such as Tadao Ando and Rem Koolhaas. Ellie has also taken part in judging panels, moderated events, curated shows and contributed in books, such as The Contemporary House (Thames & Hudson, 2018), Glenn Sestig Architecture Diary (2020) and House London (2022).
-
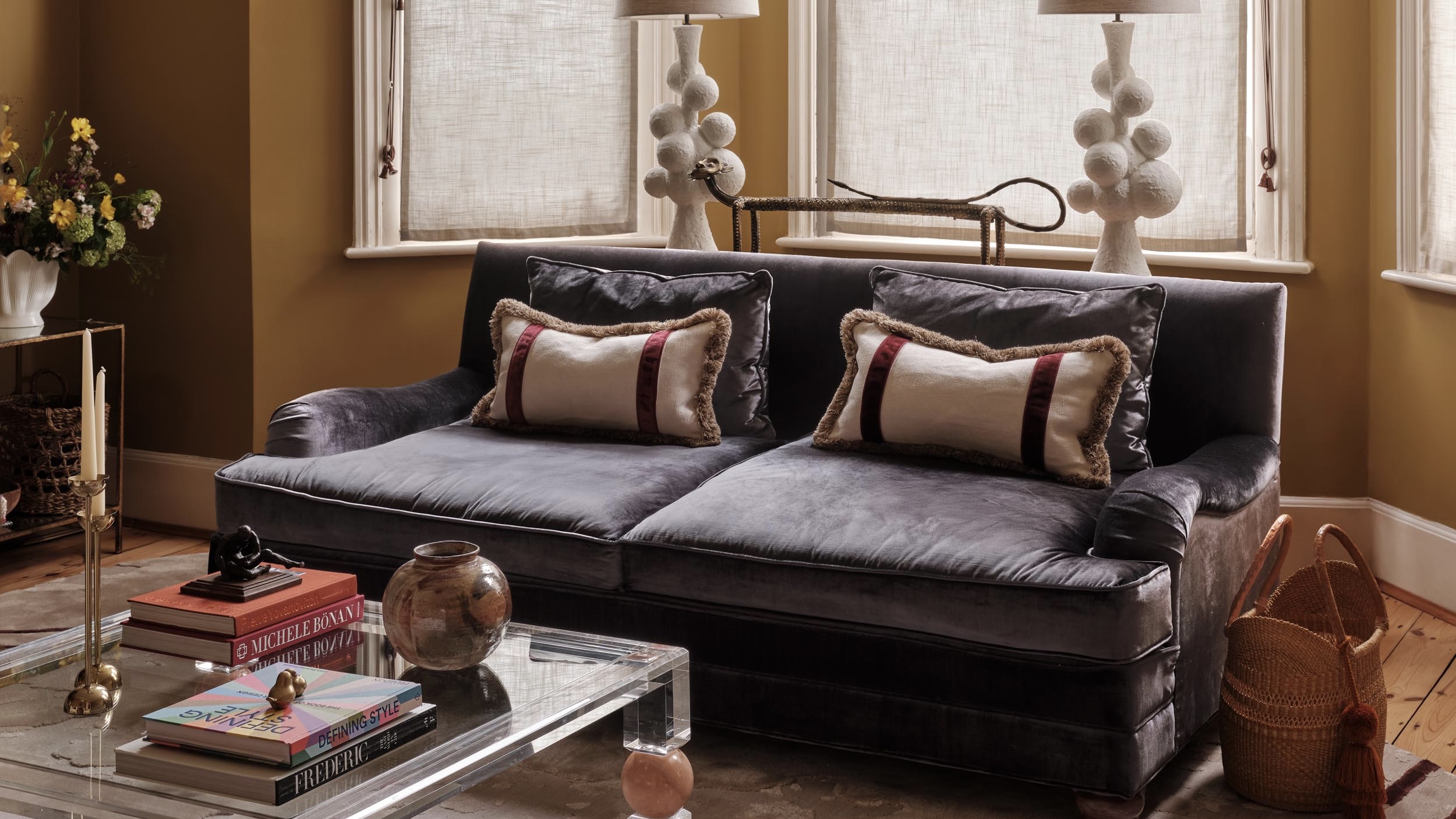 How to elevate a rental with minimal interventions? Charu Gandhi has nailed it with her London home
How to elevate a rental with minimal interventions? Charu Gandhi has nailed it with her London homeFocus on key spaces, work with inherited details, and go big on colour and texture, says Gandhi, an interior designer set on beautifying her tired rental
-
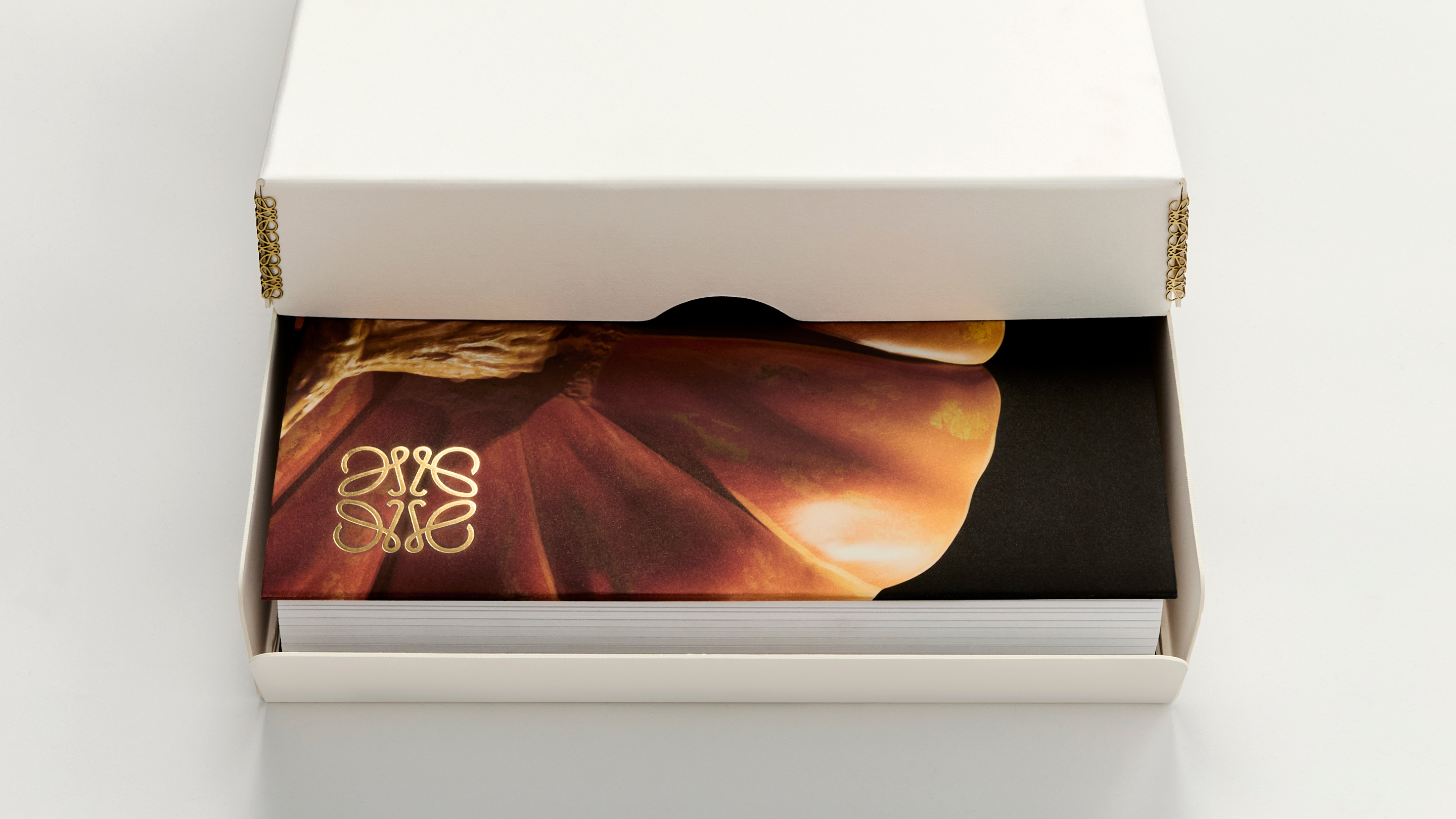 These fashion books, all released in 2025, are the perfect gift for style fans
These fashion books, all released in 2025, are the perfect gift for style fansChosen by the Wallpaper* style editors to inspire, intrigue and delight, these visually enticing tomes for your fashion library span from lush surveys on Loewe and Louis Vuitton to the rebellious style of Rick Owens and Jean Paul Gaultier
-
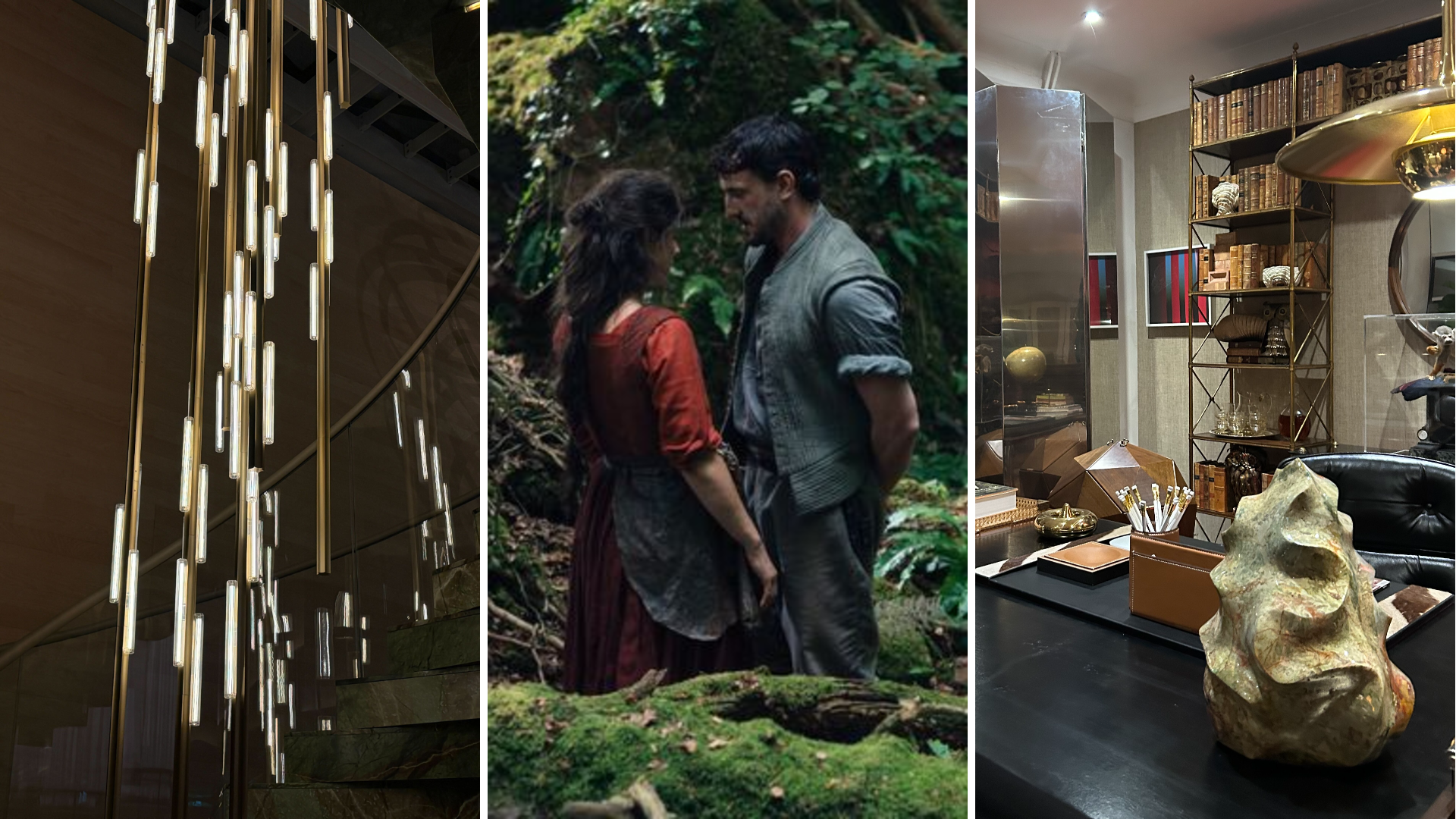 Out of office: The Wallpaper* editors’ picks of the week
Out of office: The Wallpaper* editors’ picks of the weekFar from slowing down for the festive season, the Wallpaper* team is in full swing, hopping from events to openings this week. Sometimes work can feel like play – and we also had time for some festive cocktails and cinematic releases