FREELANDBUCK
WALLPAPER* ARCHITECTS’ DIRECTORY 2019: NYC and LA-based duo David Freeland and Brennan Buck, set up their practice in 2010. It was their LA house projects, that respond to the climate and terrain, while also questioning how architecture should grow and adapt to suit changing urban contexts, that caught our attention. Pictured here, Stack House, in Mount Washington.
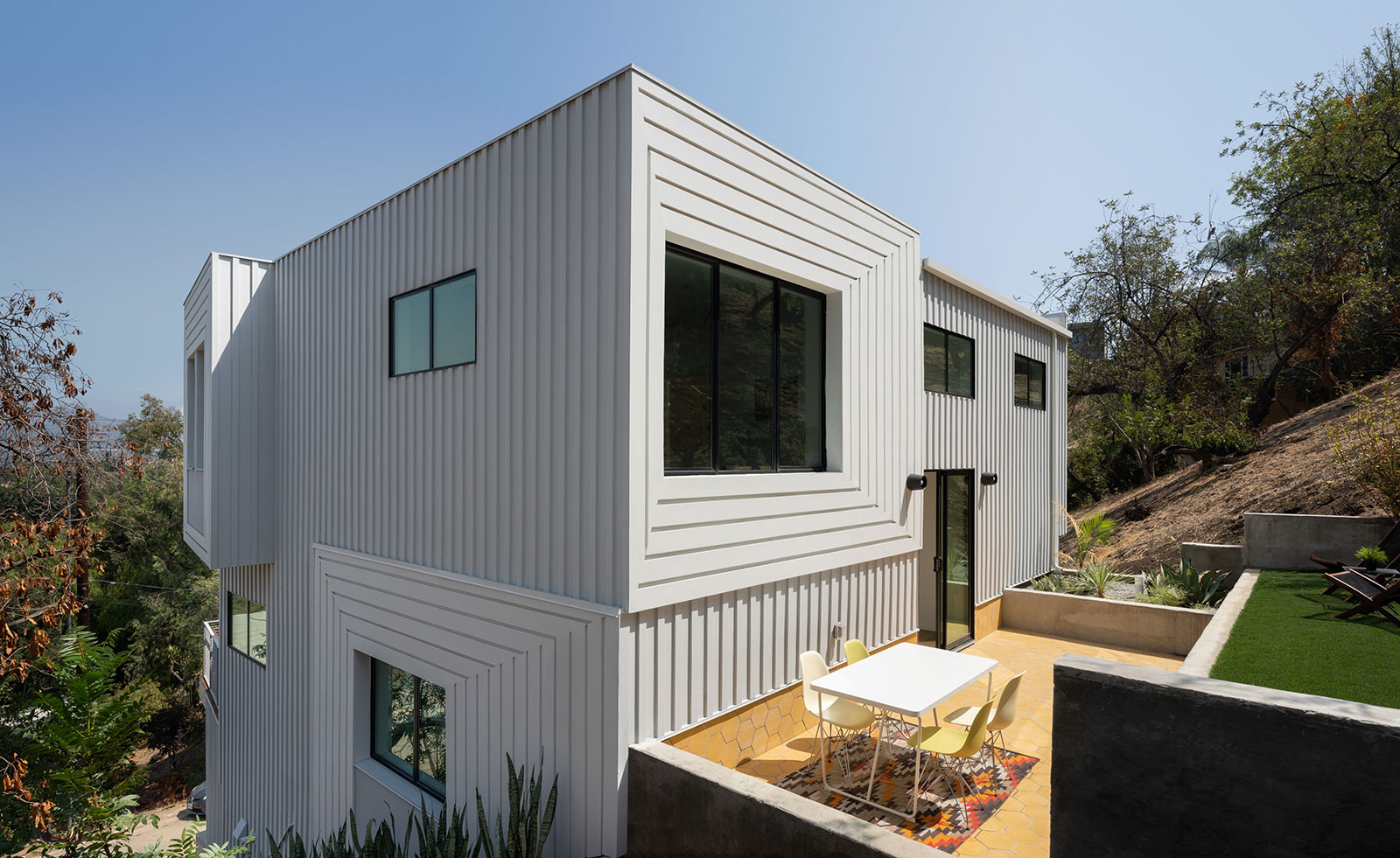
Stack House, Los Angeles, designed by Freeland Buck, selected for the Wallpaper* Architects’ Directory 2019.
The district of Mount Washington, five miles north of downtown Los Angeles, is known for its winding streets and sharp inclines, though Mount Washington itself is something of a misnomer, being just 285 metres high. Here, on a steep hillside with views of the (real) mountains of the San Gabriel range, is the Stack House, whose sculptural geometry stands in striking contrast to the surrounding suburbia.
Designed and developed by the young LA and New York-based practice FreelandBuck, its name is inspired by its shape, which takes the form of a series of boxes stacked on top of each other at slightly different angles. Its four floors, including a street-level garage and a self-contained rental unit on the first floor, are stepped back into the incline of the hill, with balconies on the roofs of each lower floor.
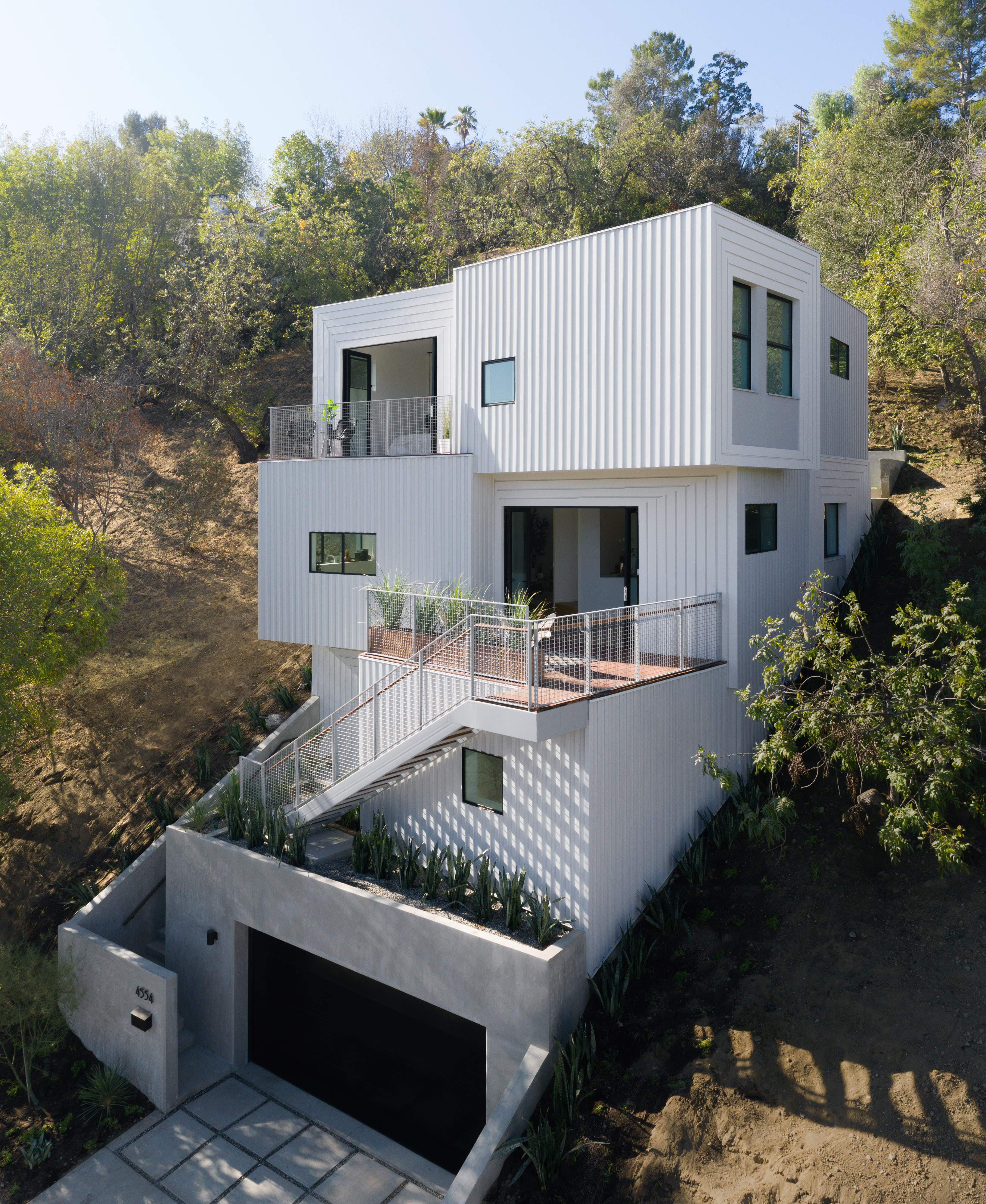
Co-partner David Freeland, who lives in nearby Highland Park, explains their decision to develop the site themselves: ‘We had experience working with difficult, steeply sloped sites in Los Angeles and wanted to put that knowledge to work for our ourselves. Plus we are interested in the business of building and the possibilities opened up by acting as our own client.’
Board-and-batten surfaces, vertical on the main walls but forming concentric frames round feature windows, give the exterior a Deco-meets-PoMo feel. Freeland describes how this modified version of a traditional technique ‘creates stripes of light and shadow that give each box a “front” that is more open and a “side” that is more opaque.’ The upper rooms, though modest in scale, are cleverly divided by a series of tangent arcs, which give them an added layer of complexity unguessed from outside.
‘Houses are challenging because architecturally they have to produce an image of “home” that fits the client. Some people know what they want their home to look like, others are not so sure. We consider our residential projects collaborations where we are working on this image together with the client to arrive at something that is comfortable and innovative. In the absence of a client, when we are working on a spec home, we project a possible client but mostly rely on our ideas and experience in domestic spaces.’
Freeland and Buck are currently working on several other residential projects in Mount Washington, a museum cafe for the Everson Museum in Syracuse, and a number of public art projects around the US
‘Designing a house in the absence of a client, we rely on our ideas and experience in domestic spaces’
FREELANDBUCK
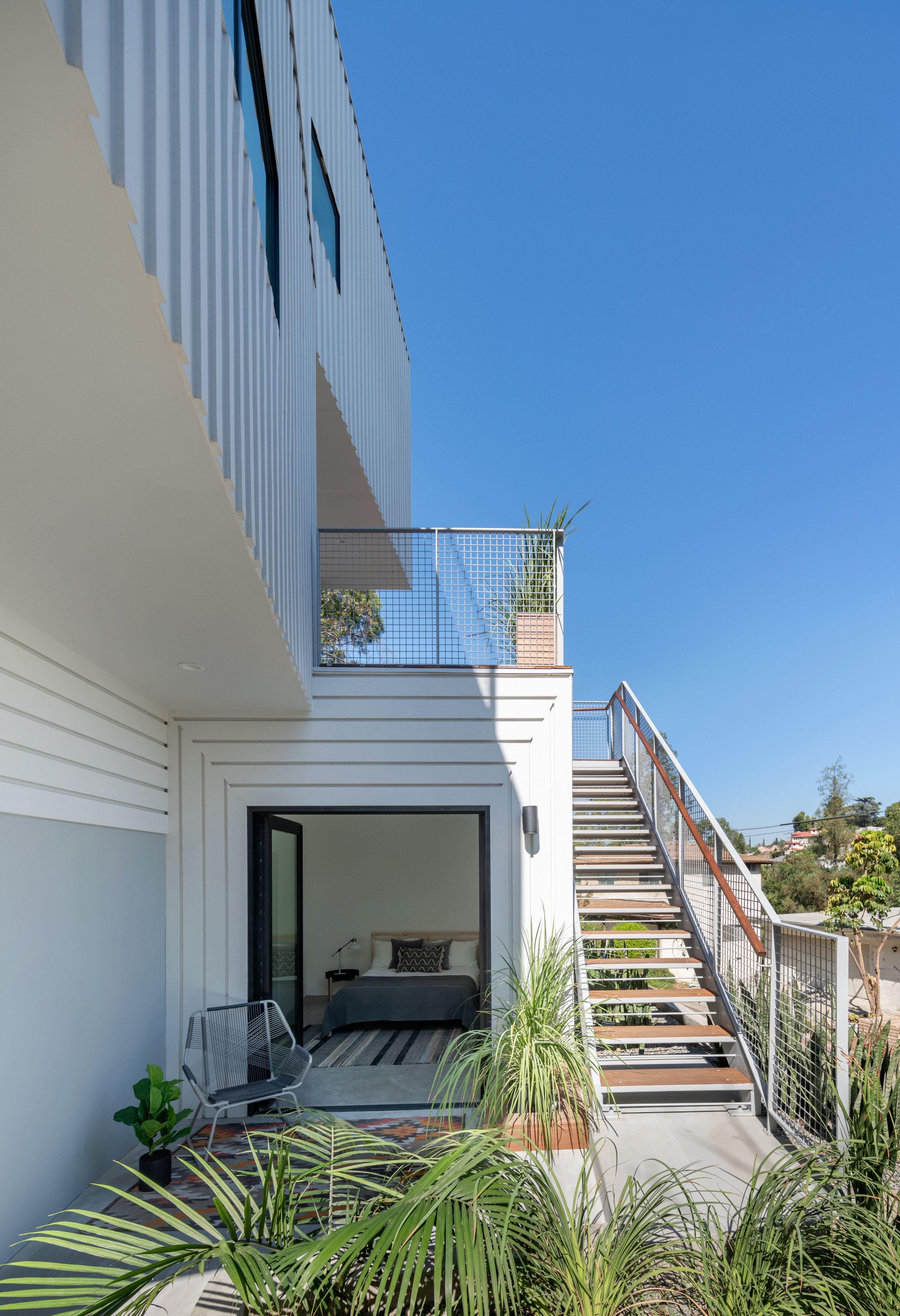


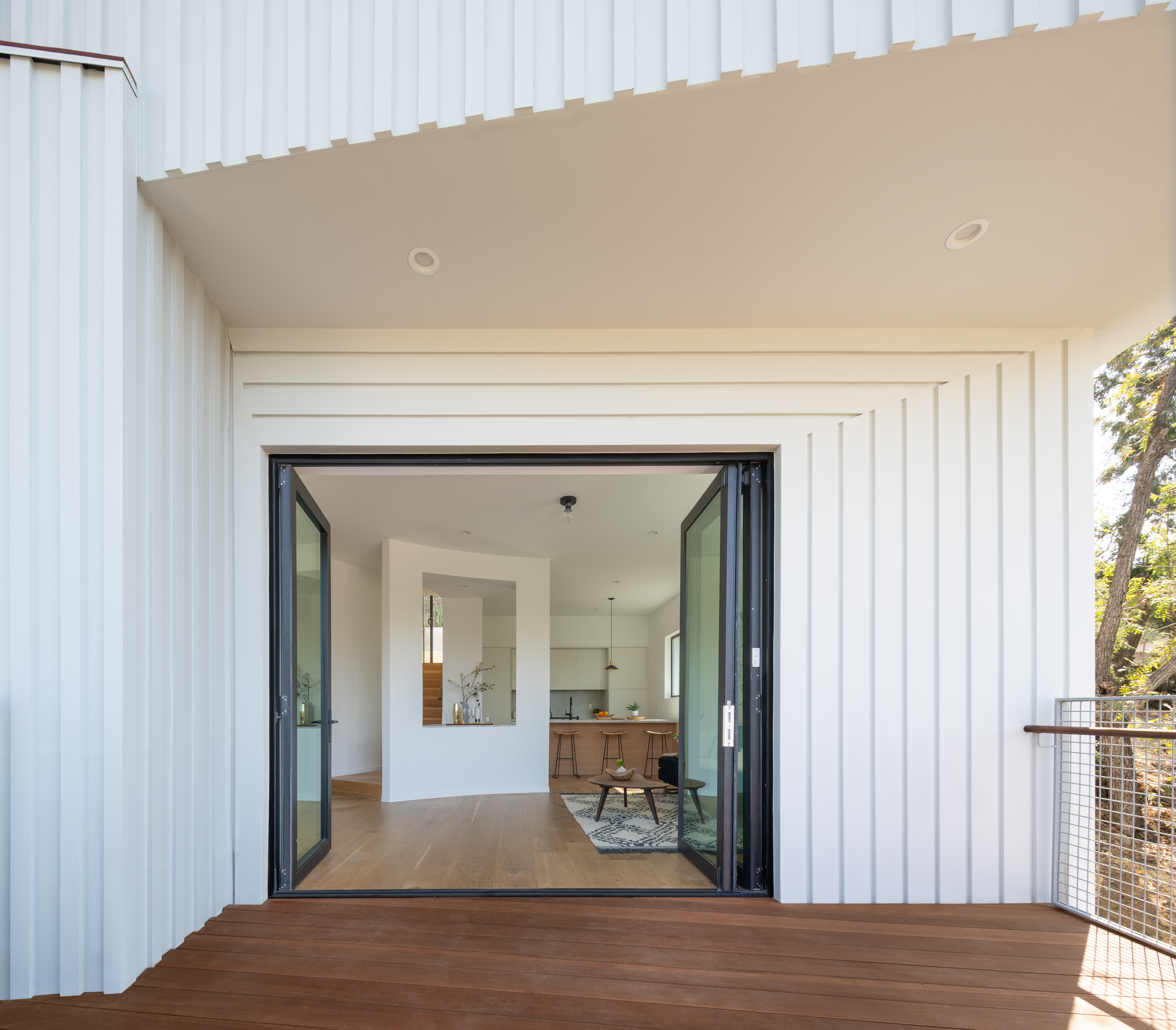
INFORMATION
WALLPAER* ARCHITECTS’ DIRECTORY 2019
Wallpaper* Newsletter
Receive our daily digest of inspiration, escapism and design stories from around the world direct to your inbox.
-
 In Wales, Michelin-starred Gorse celebrates the country’s abundant larder
In Wales, Michelin-starred Gorse celebrates the country’s abundant larderGorse is the first Michelin-starred restaurant in Cardiff, putting Welsh cuisine on the map. We speak with chef and founder Tom Waters about the importance of keeping culinary traditions alive
By Tianna Williams
-
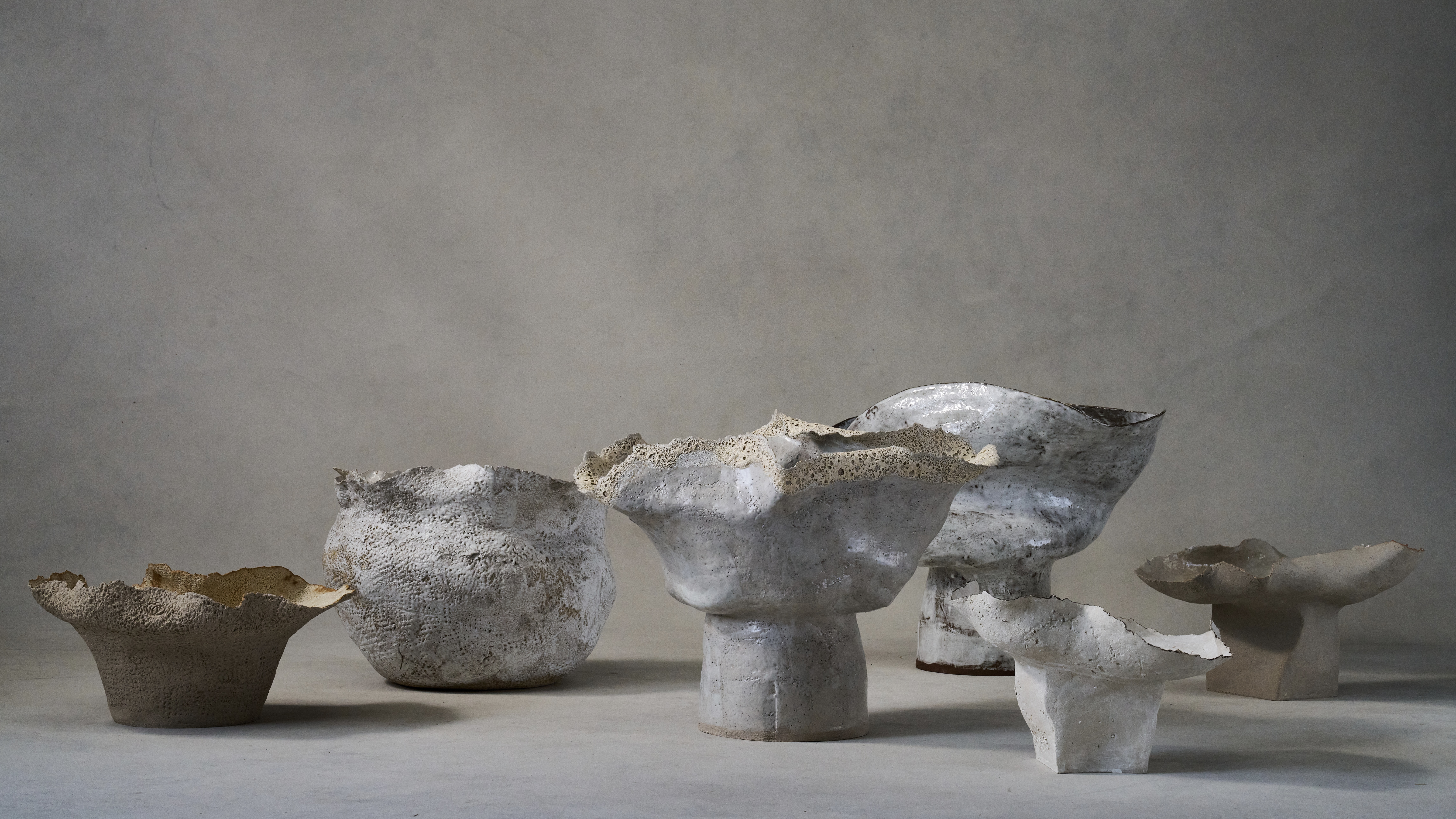 Ludmilla Balkis’ organic, earthy ceramics embody the Basque countryside
Ludmilla Balkis’ organic, earthy ceramics embody the Basque countrysideThe sculptor-ceramicist presents a series inspired by and created from found natural objects in a New York exhibition
By Anna Solomon
-
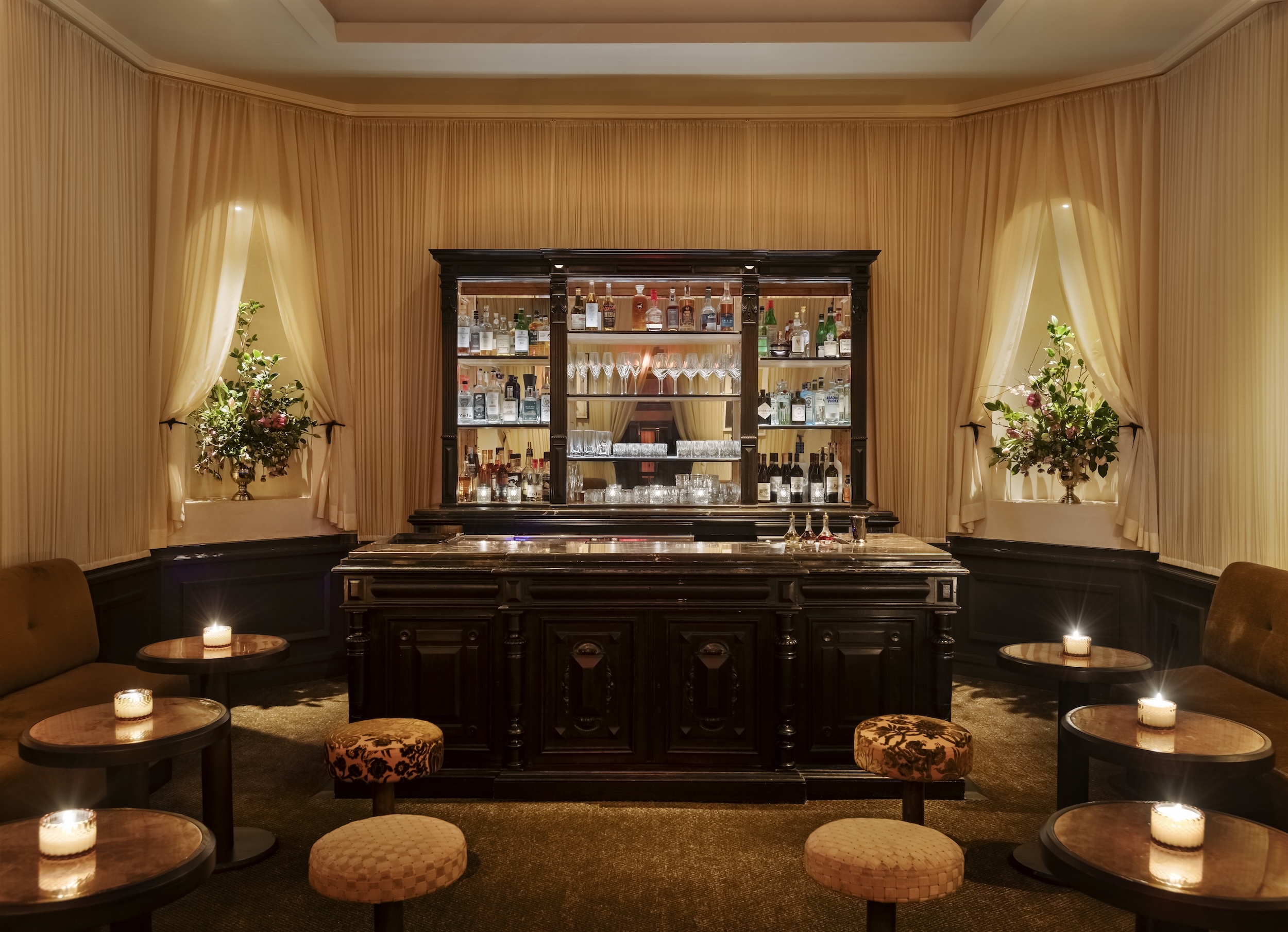 At this secret NYC hangout, the drinks are strong and the vibes are stronger
At this secret NYC hangout, the drinks are strong and the vibes are strongerFor People's bar, Workstead serves up a good time
By Anna Fixsen
-
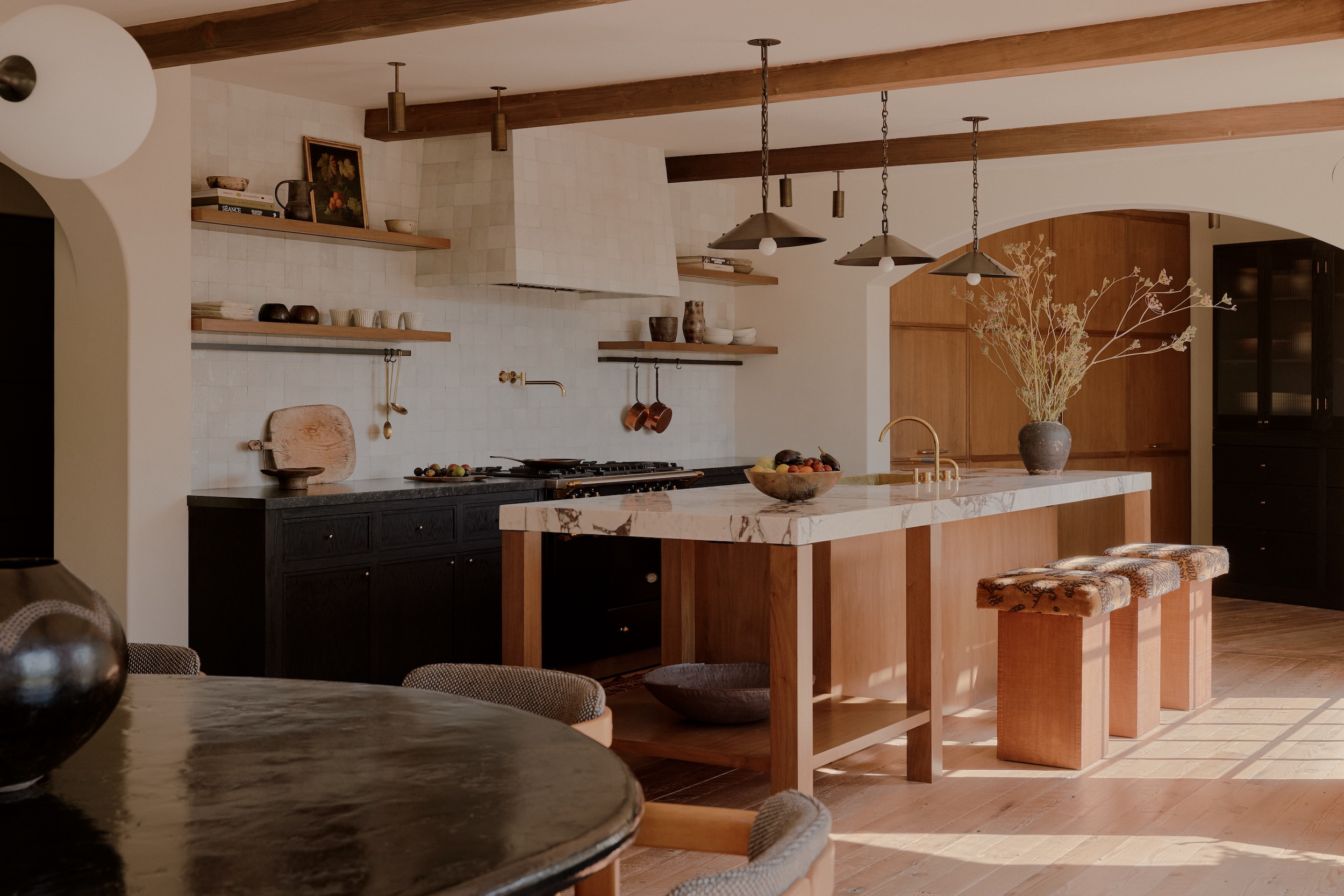 ‘Fall Guy’ director David Leitch takes us inside his breathtaking Los Angeles home
‘Fall Guy’ director David Leitch takes us inside his breathtaking Los Angeles homeFor movie power couple David Leitch and Kelly McCormick, interior designer Vanessa Alexander crafts a home with the ultimate Hollywood ending
By Anna Fixsen
-
 The Lighthouse draws on Bauhaus principles to create a new-era workspace campus
The Lighthouse draws on Bauhaus principles to create a new-era workspace campusThe Lighthouse, a Los Angeles office space by Warkentin Associates, brings together Bauhaus, brutalism and contemporary workspace design trends
By Ellie Stathaki
-
 This minimalist Wyoming retreat is the perfect place to unplug
This minimalist Wyoming retreat is the perfect place to unplugThis woodland home that espouses the virtues of simplicity, containing barely any furniture and having used only three materials in its construction
By Anna Solomon
-
 We explore Franklin Israel’s lesser-known, progressive, deconstructivist architecture
We explore Franklin Israel’s lesser-known, progressive, deconstructivist architectureFranklin Israel, a progressive Californian architect whose life was cut short in 1996 at the age of 50, is celebrated in a new book that examines his work and legacy
By Michael Webb
-
 A new hilltop California home is rooted in the landscape and celebrates views of nature
A new hilltop California home is rooted in the landscape and celebrates views of natureWOJR's California home House of Horns is a meticulously planned modern villa that seeps into its surrounding landscape through a series of sculptural courtyards
By Jonathan Bell
-
 The Frick Collection's expansion by Selldorf Architects is both surgical and delicate
The Frick Collection's expansion by Selldorf Architects is both surgical and delicateThe New York cultural institution gets a $220 million glow-up
By Stephanie Murg
-
 Remembering architect David M Childs (1941-2025) and his New York skyline legacy
Remembering architect David M Childs (1941-2025) and his New York skyline legacyDavid M Childs, a former chairman of architectural powerhouse SOM, has passed away. We celebrate his professional achievements
By Jonathan Bell
-
 The upcoming Zaha Hadid Architects projects set to transform the horizon
The upcoming Zaha Hadid Architects projects set to transform the horizonA peek at Zaha Hadid Architects’ future projects, which will comprise some of the most innovative and intriguing structures in the world
By Anna Solomon