MALL
WALLPAPER* ARCHITECTS’ DIRECTORY 2019: Jennifer Bonner founded MALL in Boston in 2009. The acronym stands for ‘Mass Architectural Loopty Loops’, or ‘Miniature Angles & Little Lines’, or even ‘Maximum Arches with Limited Liability’, expressing Bonner’s playful reimagining of ordinary architectural functions, as shown by Haus Gables, her twist on a traditional gable-roof house in Atlanta, Georgia.
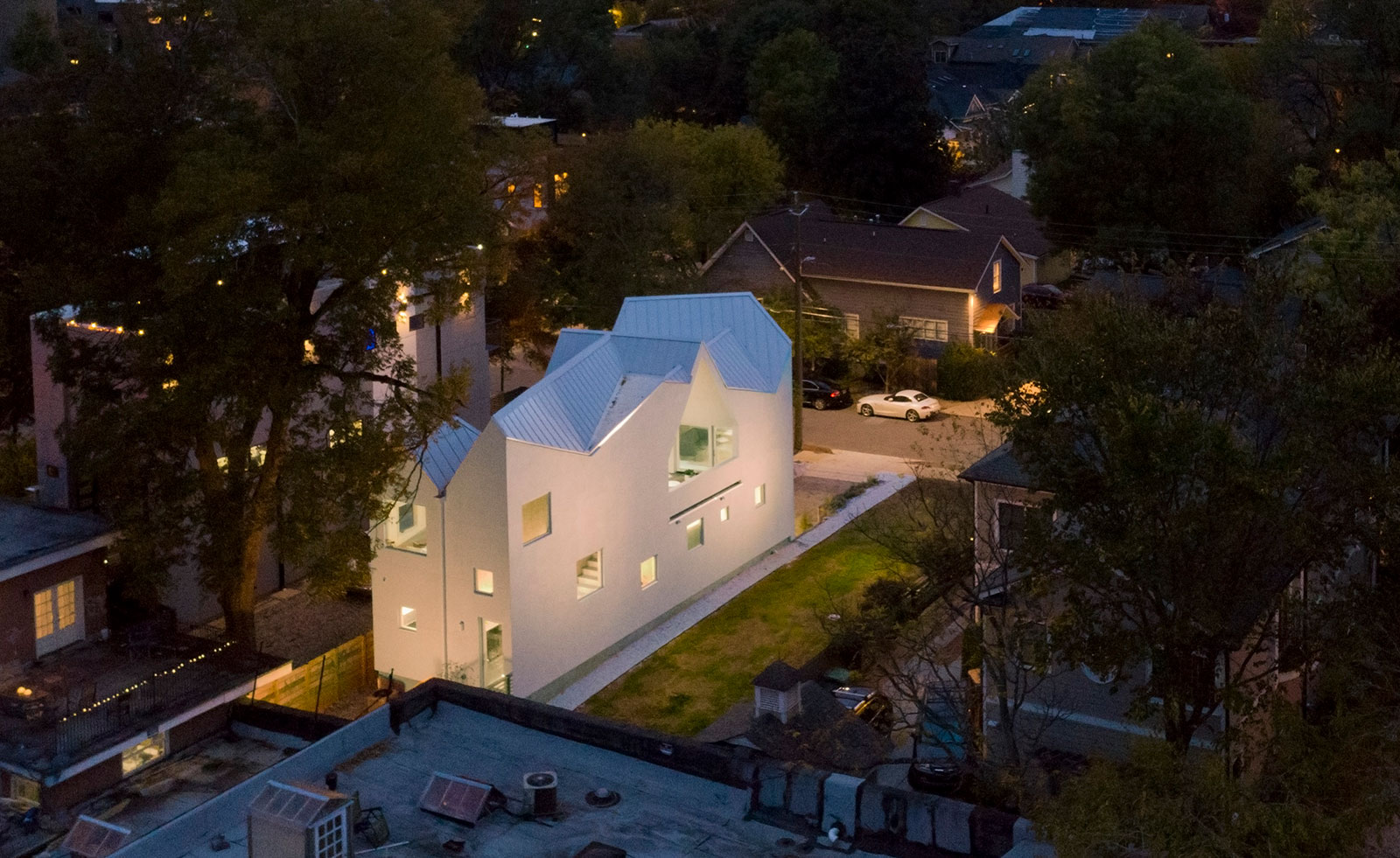
Haus Gables, Atlanta, Georgia, US, designed by MALL, selected for the Wallpaper* Architects’ Drectory 2019.
Born in Alabama, Jennifer Bonner is assistant professor of architecture at Harvard University Graduate School of Design. She’s also the director of what she describes as a creative practice for art and architecture called MALL, which she set up in 2009 and whose name stands for, ahem, Mass Architectural Loopty Loops.
An alumnus of Foster + Partners and David Chipperfield Architects, Bonner evidently doesn’t take herself too seriously, but her work – while it has a playful side – has academic depth. Designed and developed by Bonner, Haus Gables in Atlanta is MALL’s first completed residence.
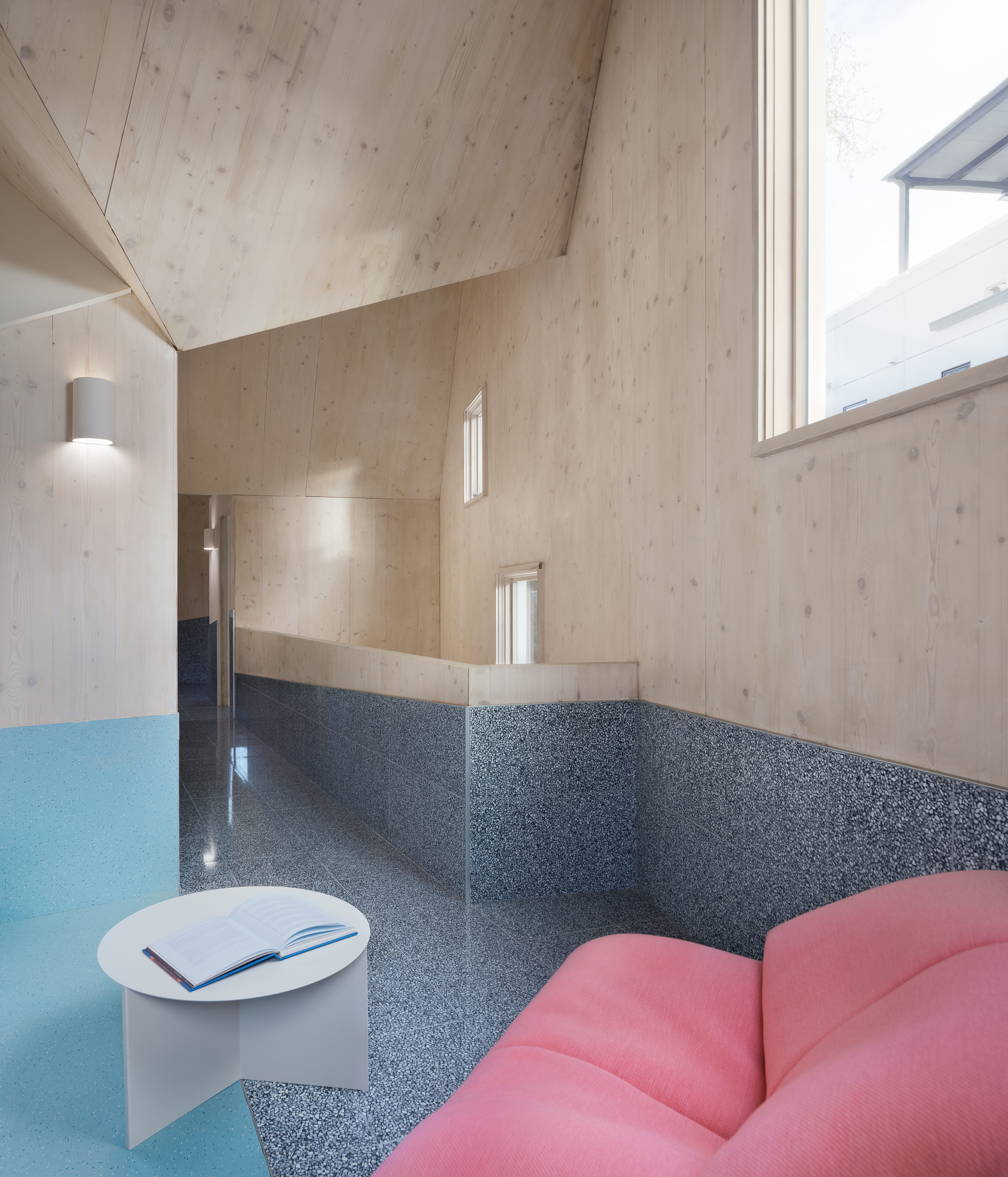
‘Without a traditional client or family member to commission a project, my husband and I took out a construction loan to build the house in Old Fourth Ward, a neighbourhood that we really love.’ Haus Gables takes a novel approach, being designed from top down rather than bottom up. Where most houses take their roof shape from their ground plan, here it’s the other way round.
As Bonner explains, ‘The roof plan establishes rooms, catwalks, and double-height spaces in the interior by aligning these spaces to ridges and valleys in the roof above. In this case, the floor plan is a result of the roof.’ The house uses novel materials as well: the prefabricated main structure, erected in just 14 days, is made from cross-laminated timber, and the interiors are decorated with faux materials such as vinyl ‘marble’ and tiled ‘terrazzo’, while two of the outside walls are covered in stucco ‘bricks’ impregnated with glass beads.
‘Continue to build, as quick as possible, but without losing quality’
MALL
According to Bonner, this follows ‘an old tradition of fauxfinishing in the American South, historically stemming from an inability to afford precious materials, and the subsequent desire to “fake it”.
‘Haus Gables is both an experiment (an architect’s first building) and a proof-of-concept related to my past research of American roof typologies,’ Bonner says. ‘The project is trying to be daring by pushing form, construction systems, structure, and materiality.’
Bonner’s first house project was certainly ambitious, and it shows. Bonner describes the experience as ‘liberating and addictive’. Setting up her practice just after the Great Recession of 2008 had meant that the majority of MALL’s early work was inside the gallery. ‘I would say my biggest lesson is to continue to build, as quick as possible, but without losing quality.’
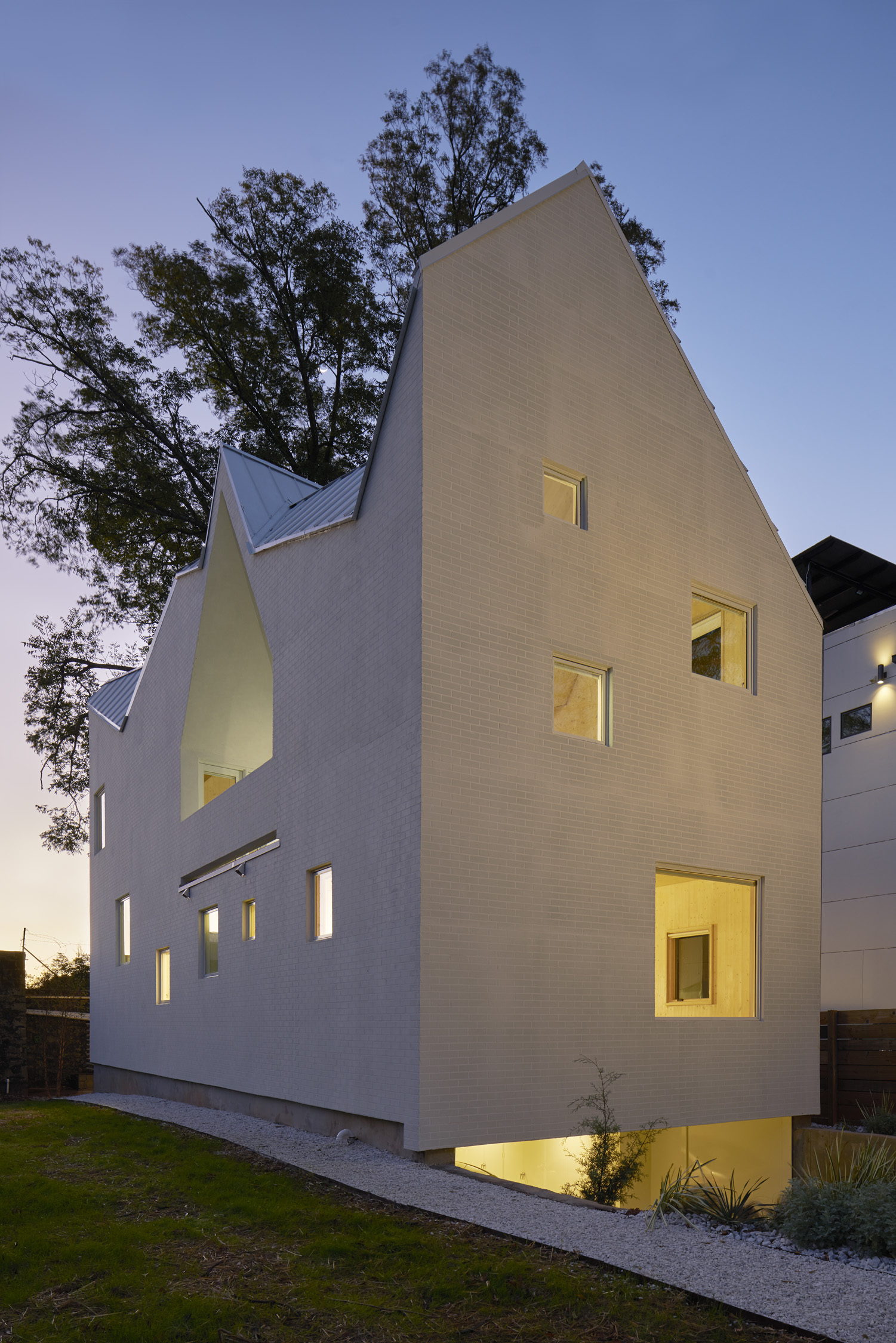

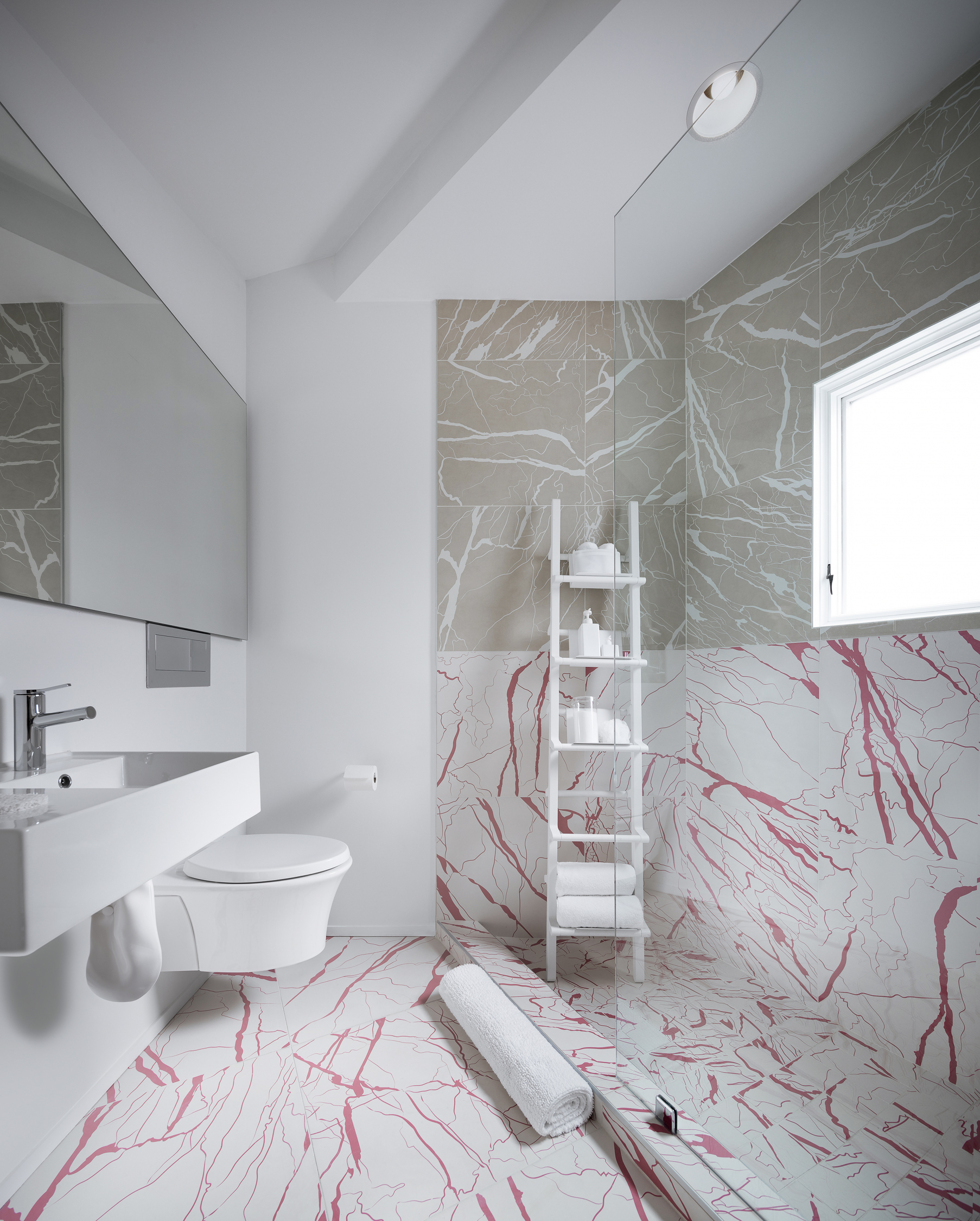
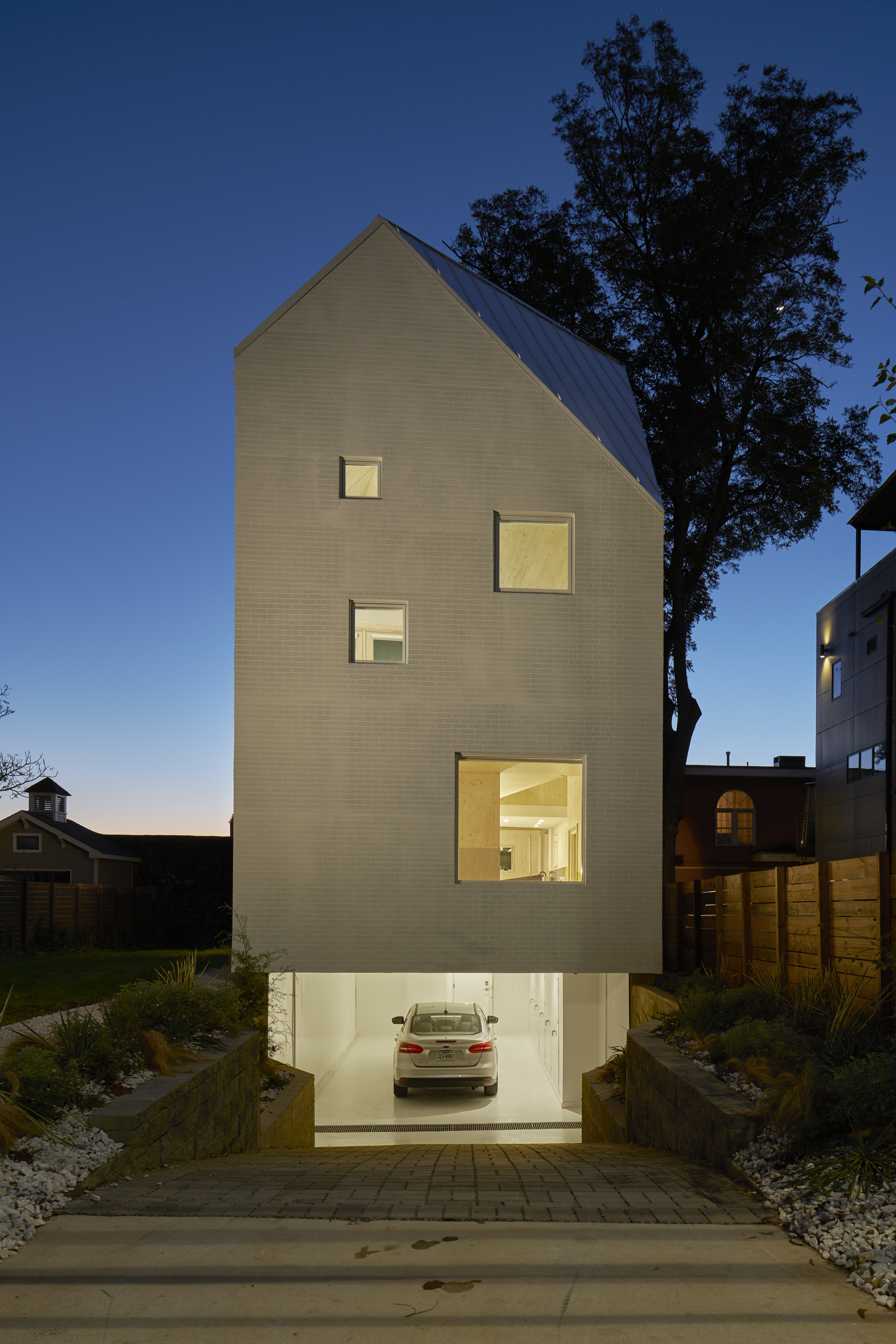
INFORMATION
WALLPAPER* ARCHITECTS’ DIRECTORY 2019
Wallpaper* Newsletter
Receive our daily digest of inspiration, escapism and design stories from around the world direct to your inbox.
-
 All-In is the Paris-based label making full-force fashion for main character dressing
All-In is the Paris-based label making full-force fashion for main character dressingPart of our monthly Uprising series, Wallpaper* meets Benjamin Barron and Bror August Vestbø of All-In, the LVMH Prize-nominated label which bases its collections on a riotous cast of characters – real and imagined
By Orla Brennan
-
 Maserati joins forces with Giorgetti for a turbo-charged relationship
Maserati joins forces with Giorgetti for a turbo-charged relationshipAnnouncing their marriage during Milan Design Week, the brands unveiled a collection, a car and a long term commitment
By Hugo Macdonald
-
 Through an innovative new training program, Poltrona Frau aims to safeguard Italian craft
Through an innovative new training program, Poltrona Frau aims to safeguard Italian craftThe heritage furniture manufacturer is training a new generation of leather artisans
By Cristina Kiran Piotti
-
 This minimalist Wyoming retreat is the perfect place to unplug
This minimalist Wyoming retreat is the perfect place to unplugThis woodland home that espouses the virtues of simplicity, containing barely any furniture and having used only three materials in its construction
By Anna Solomon
-
 We explore Franklin Israel’s lesser-known, progressive, deconstructivist architecture
We explore Franklin Israel’s lesser-known, progressive, deconstructivist architectureFranklin Israel, a progressive Californian architect whose life was cut short in 1996 at the age of 50, is celebrated in a new book that examines his work and legacy
By Michael Webb
-
 A new hilltop California home is rooted in the landscape and celebrates views of nature
A new hilltop California home is rooted in the landscape and celebrates views of natureWOJR's California home House of Horns is a meticulously planned modern villa that seeps into its surrounding landscape through a series of sculptural courtyards
By Jonathan Bell
-
 The Frick Collection's expansion by Selldorf Architects is both surgical and delicate
The Frick Collection's expansion by Selldorf Architects is both surgical and delicateThe New York cultural institution gets a $220 million glow-up
By Stephanie Murg
-
 Remembering architect David M Childs (1941-2025) and his New York skyline legacy
Remembering architect David M Childs (1941-2025) and his New York skyline legacyDavid M Childs, a former chairman of architectural powerhouse SOM, has passed away. We celebrate his professional achievements
By Jonathan Bell
-
 The upcoming Zaha Hadid Architects projects set to transform the horizon
The upcoming Zaha Hadid Architects projects set to transform the horizonA peek at Zaha Hadid Architects’ future projects, which will comprise some of the most innovative and intriguing structures in the world
By Anna Solomon
-
 Frank Lloyd Wright’s last house has finally been built – and you can stay there
Frank Lloyd Wright’s last house has finally been built – and you can stay thereFrank Lloyd Wright’s final residential commission, RiverRock, has come to life. But, constructed 66 years after his death, can it be considered a true ‘Wright’?
By Anna Solomon
-
 Heritage and conservation after the fires: what’s next for Los Angeles?
Heritage and conservation after the fires: what’s next for Los Angeles?In the second instalment of our 'Rebuilding LA' series, we explore a way forward for historical treasures under threat
By Mimi Zeiger