LEOPOLD BANCHINI
WALLPAPER* ARCHITECTS’ DIRECTORY 2019: Swiss architect Leopold Banchini founded his studio in 2016. His pre-fabricated timber house in Geneva, Casa CCFF (pictured) demonstrates his independent and playful approach to building.
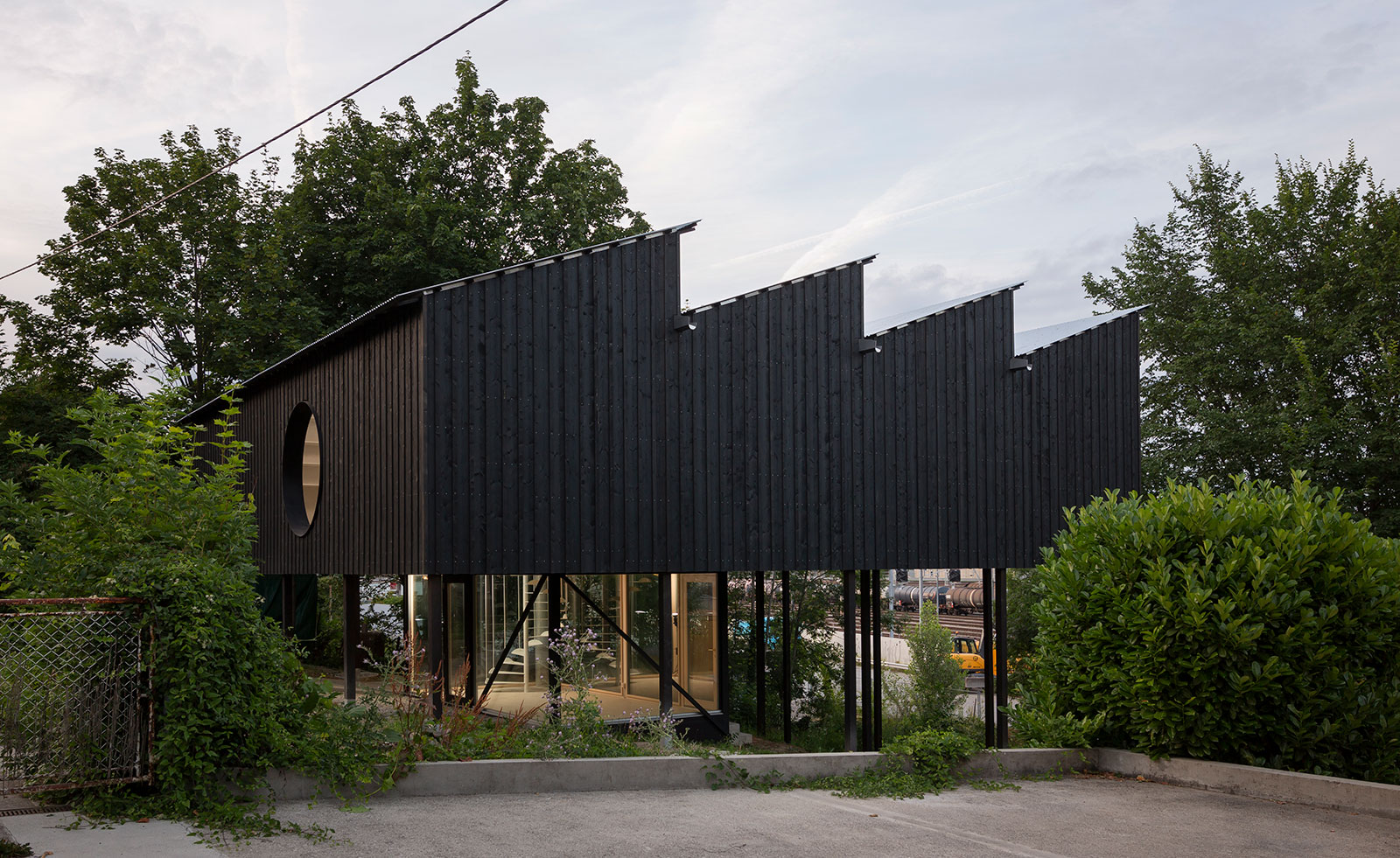
Casa CCFF, Geneva, Switzerland, designed by Leopold Banchini Architects, selected for the Wallpaper* Architects’ Directory 2019
Leopold Banchini’s floating domestic factory Casa CCFF nestled in an urban patch of overgrowth in Geneva intrigued us for its eclecticism and clever manipulation of natural light and space. The Swiss architect, who founded his practice in 2016 after working with Daniel Zamarbide under the name of BUREAU prior, established his own studio with an open-minded approach, unafraid of blurring boundaries between disciplines.
Casa CCFF encapsulates his playful style that is inspired by architectural history, popular culture, vernacular and craft. The choppy angular roof of the house borrows its form from nearby industrial shed roofs of Geneva’s train station, and beneath its raised volume, there is a generous covered space for outdoor living and parking a car. Designing a house is a ‘beautiful and meaningful collaboration – a unique occasion to challenge preconceived notions of domesticity, and to shape utopias,’ says Banchini.
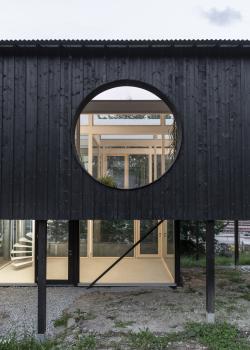
Embracing a global approach, Banchini describes his studio as ‘nomadic’, and finds that he is constantly challenged by new projects. His projects vary from small self-built installations such as an inflatable bar for the Centre Pompidou, and large scale public cultural projects such as the recently completed House of Architectural Heritage in Muharaq, with Noura Al Sayeh.
‘Life is more important than architecture’
LEOPOLD BANCHINI
As an alternative to heavy, concrete, sculptural houses often found in Switzerland, Banchini embraces DIY culture – as seen in the Casa CCFF, which employed economic materials and prefabrication to keep construction costs at a minimum. Built almost entirely of wood and developed with engineer Marc Walgenwitz, the house was assembled in a few days by local carpenters.
Banchini engages in a wider academic conversation about architecture, while ‘trying to define the meaning of our practice in a destructive capitalist society.’ As well as teaching at the HEAD Geneva and the Swiss federal institute of technology in Lausanne (EPFL), he is currently the head of the Studio for Immediate Spaces at the Sandberg Institute in Amsterdam. Yet the biggest lesson learnt as an architect so far? ‘Probably that life is more important than architecture,’ he says with a smile.
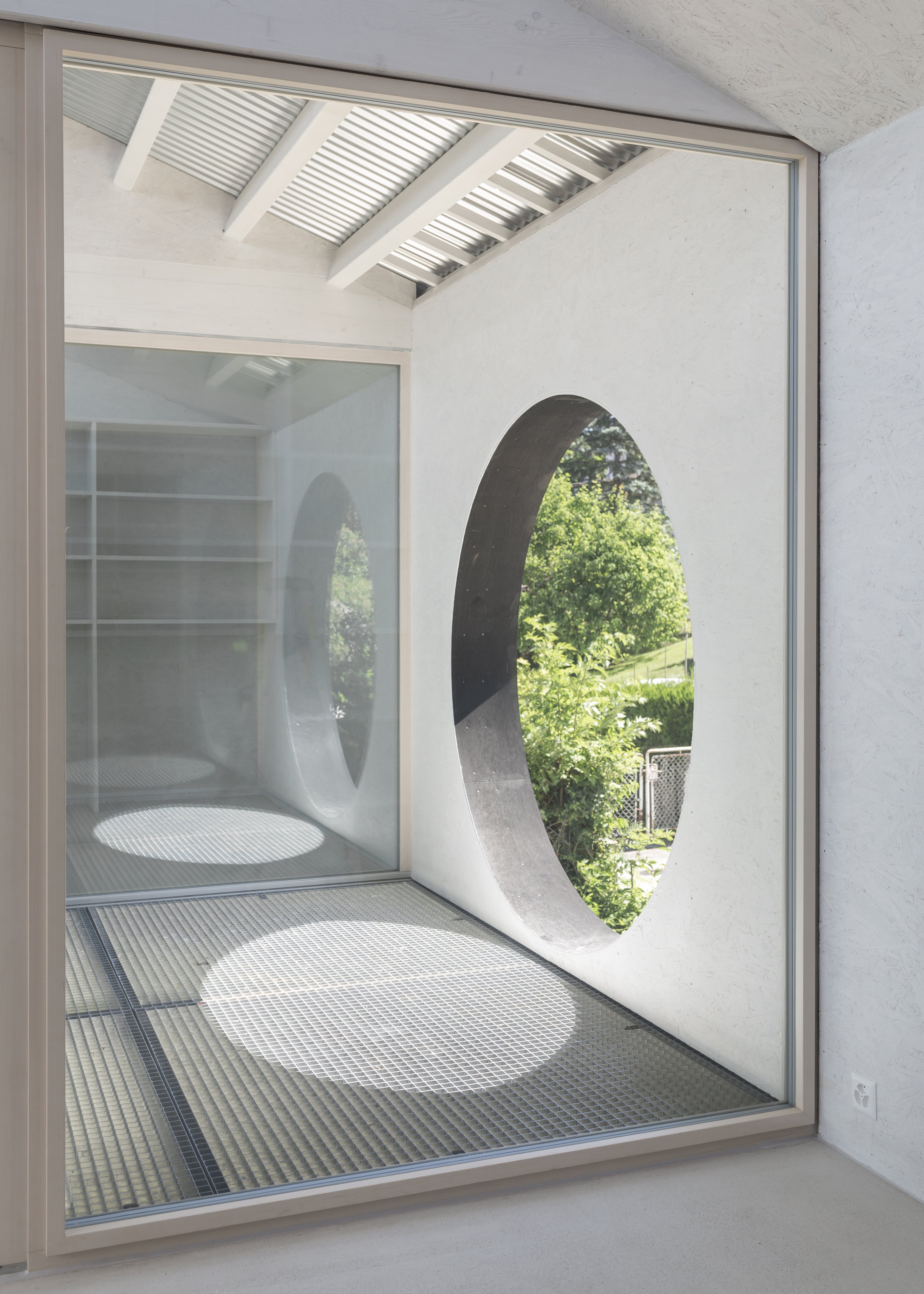

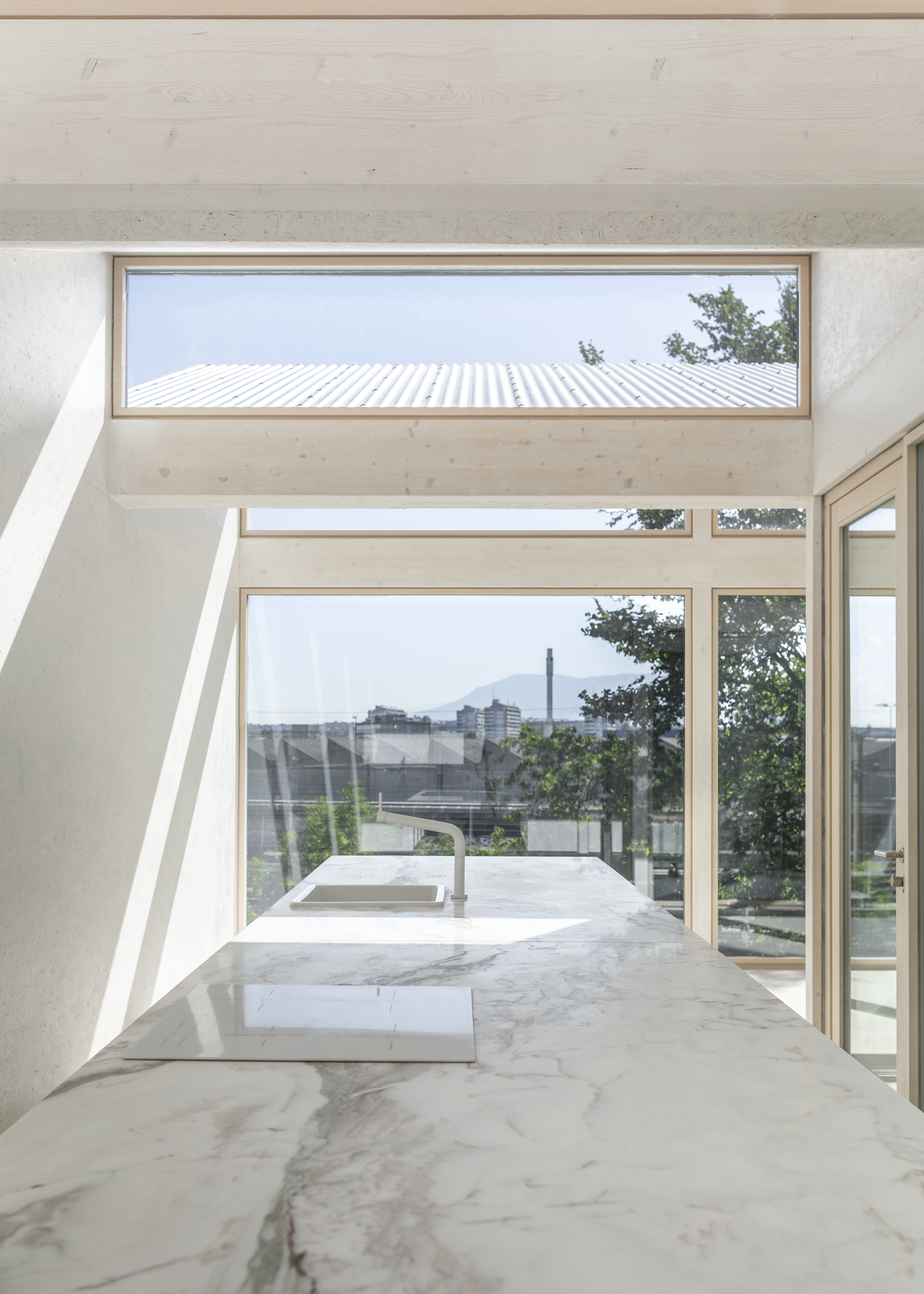
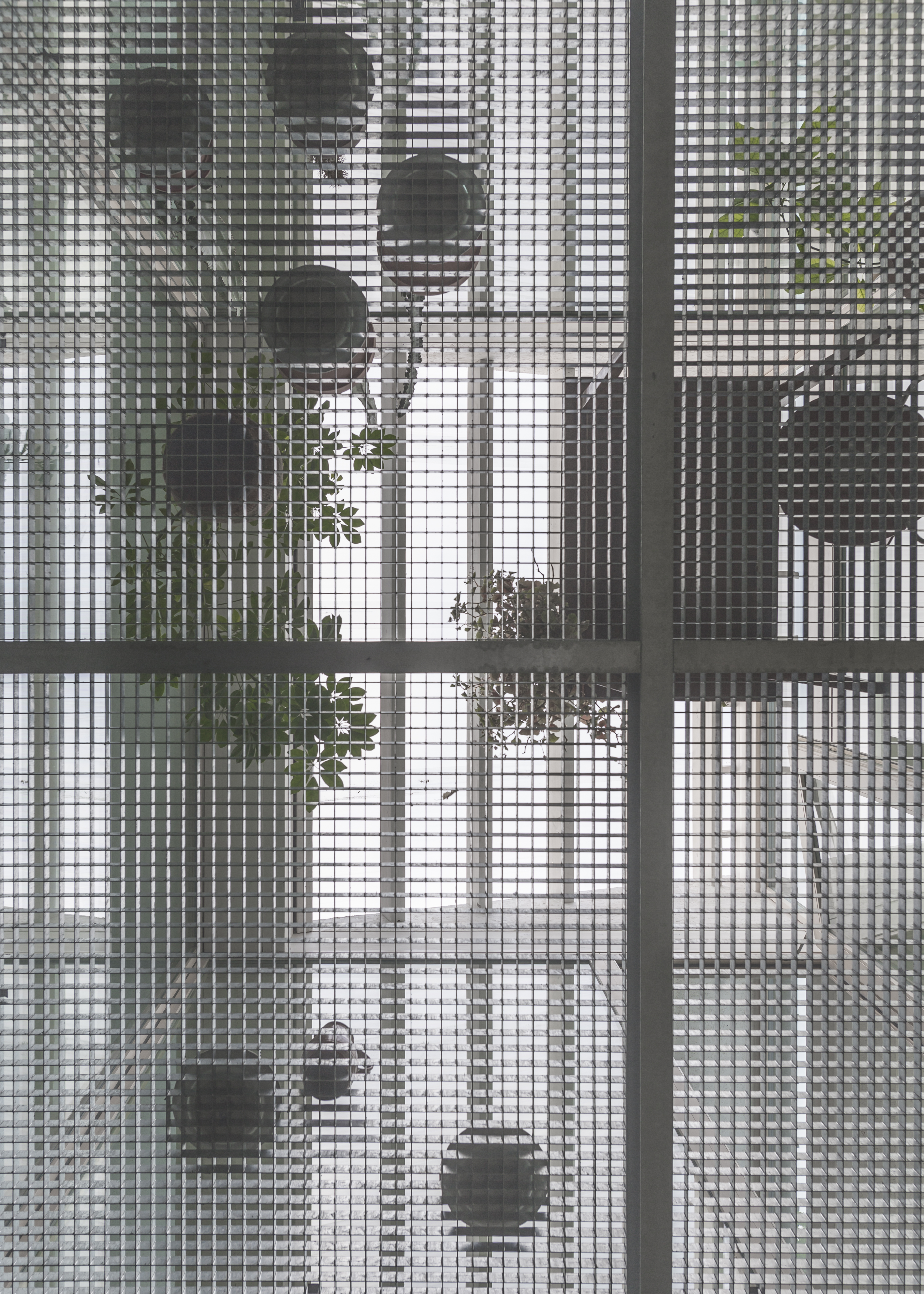
INFORMATION
WALLPAPER* ARCHITECTS’ DIRECTORY 2019
Receive our daily digest of inspiration, escapism and design stories from around the world direct to your inbox.
Harriet Thorpe is a writer, journalist and editor covering architecture, design and culture, with particular interest in sustainability, 20th-century architecture and community. After studying History of Art at the School of Oriental and African Studies (SOAS) and Journalism at City University in London, she developed her interest in architecture working at Wallpaper* magazine and today contributes to Wallpaper*, The World of Interiors and Icon magazine, amongst other titles. She is author of The Sustainable City (2022, Hoxton Mini Press), a book about sustainable architecture in London, and the Modern Cambridge Map (2023, Blue Crow Media), a map of 20th-century architecture in Cambridge, the city where she grew up.
-
 Year in Review: we’re always after innovations that interest us – here are ten of 2025’s best
Year in Review: we’re always after innovations that interest us – here are ten of 2025’s bestWe present ten pieces of tech that broke the mould in some way, from fresh takes on guitar design, new uses for old equipment and the world’s most retro smartwatch
-
 Art and culture editor Hannah Silver's top ten interviews of 2025
Art and culture editor Hannah Silver's top ten interviews of 2025Glitching, coding and painting: 2025 has been a bumper year for art and culture. Here, Art and culture editor Hannah Silver selects her favourite moments
-
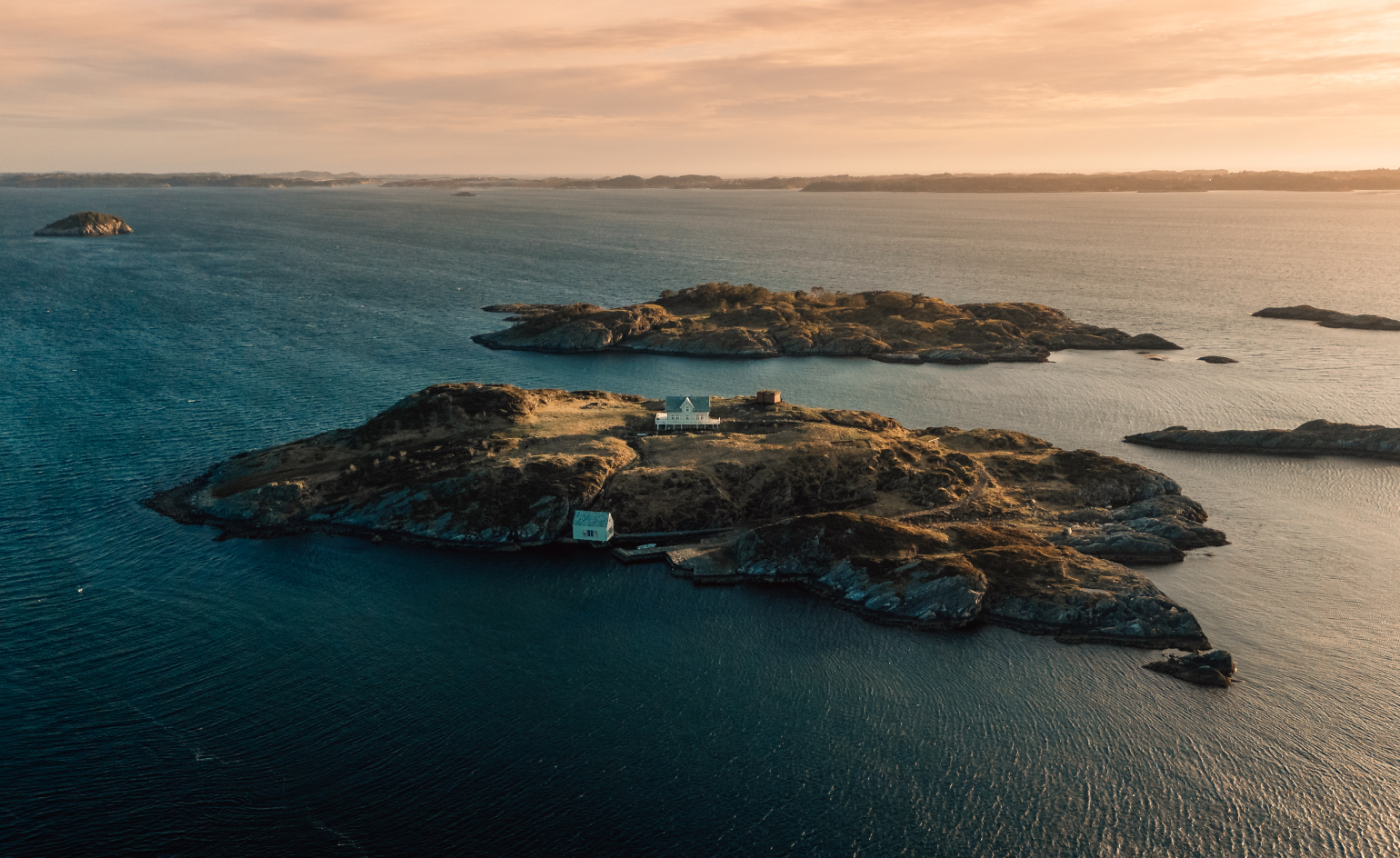 In Norway, remoteness becomes the new luxury
In Norway, remoteness becomes the new luxuryAcross islands and fjords, a new wave of design-led hideaways is elevating remoteness into a refined, elemental form of luxury