THOSE
WALLPAPER* ARCHITECTS’ DIRECTORY 2019: Ben Mitchell and Simon Addinall founded their Sydney-based practice in 2013, with the aim to build softly modernist architecture with a focus on site-sensitive design, specific to architectural context and climate.
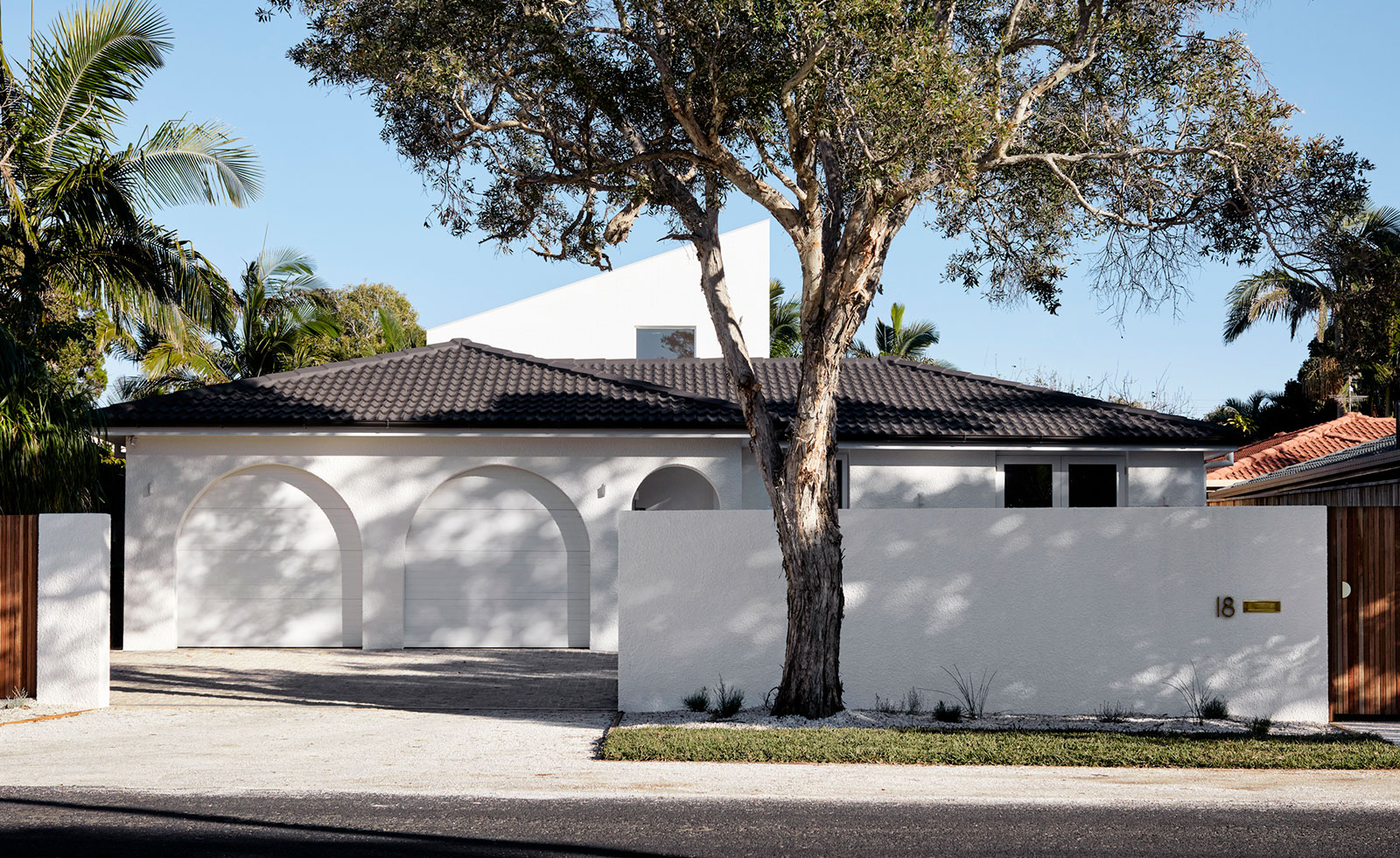
House Burch, Sydney, designed by THOSE, selected for the Wallpaper* Architects’ Directory 2019
The traits of an architectural site can either play into the hands of an architect, or work to their detriment. For Australian firm THOSE Architects, the site is where the creative spark is lit, and carves out a path for the design to follow. ‘Our work is unequivocally influenced by its locality,’ says co-founders Ben Mitchell and Simon Addinall, who met while studying architecture at the University of Sydney.
Six years after graduating and working in smaller firms, the pair reconnected to lay the foundations for their own practice. In 2013 they opened up shop in Sydney taking on mainly residential and commercial projects. Three years later they expanded to the coastal town of Byron Bay to the north.
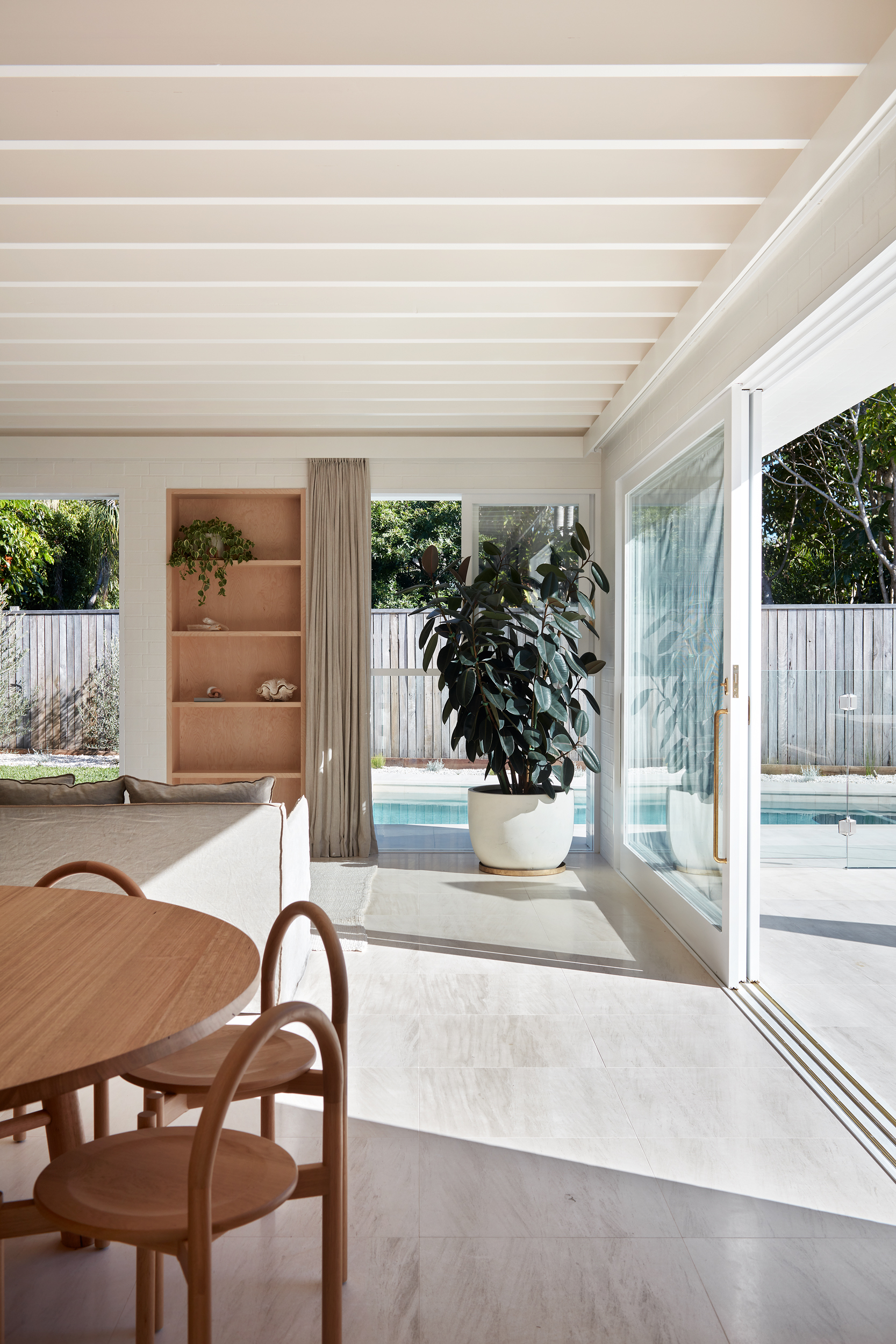
Byron Bay plays host to a case in point of the firm’s passion for site-sensitive design. In 2018, THOSE was selected to renovate House Burch, a beachside bungalow in Suffolk Park dating back to the 1980s. Whilst a perfect seaside retreat during the Australian summer, the home had nothing to give during the winter, when its covetable outdoor spaces were rendered unusable.
‘Being invited to design someone’s place of residence is an honour. We take the responsibility very seriously’
THOSE
When brought in to renovate the property, the firm first closed up partitions of the original building to insert a brand new two-storey volume. It then whitewashed brick walls and produced an earthy interior palette, forming a Modernist-inspired vernacular complementing the exterior spaces. Finally, they created a series of new courtyards in the garden, now linked to every room by a flowing interior breezeway connecting the two volumes.
Through excellent communication with the client, the home now overcomes the subtropical climatic paradigm, looking and functioning all the better for it. ‘Being invited to design someone’s place of residence is actually an honour, so we take the responsibility very seriously.’
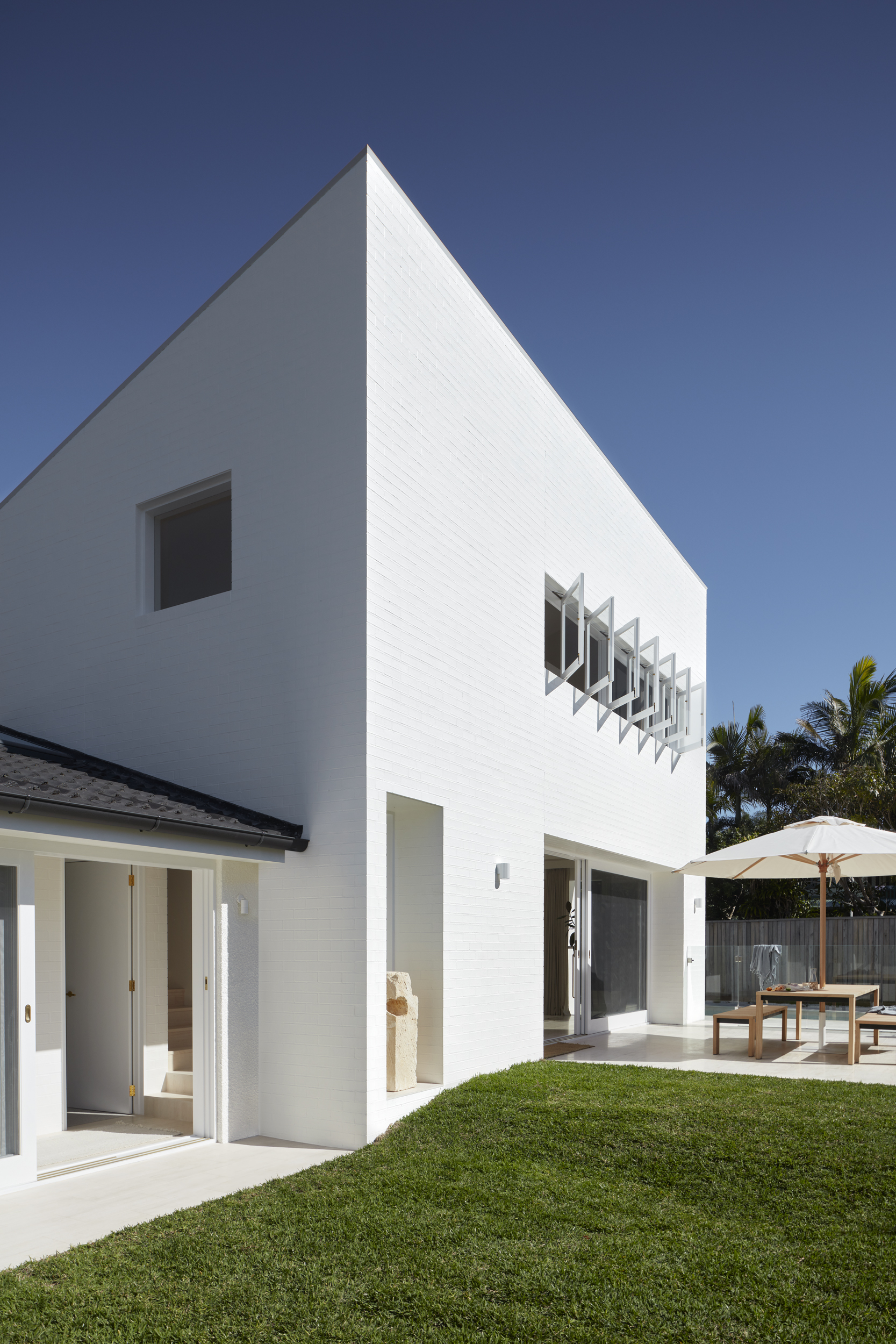
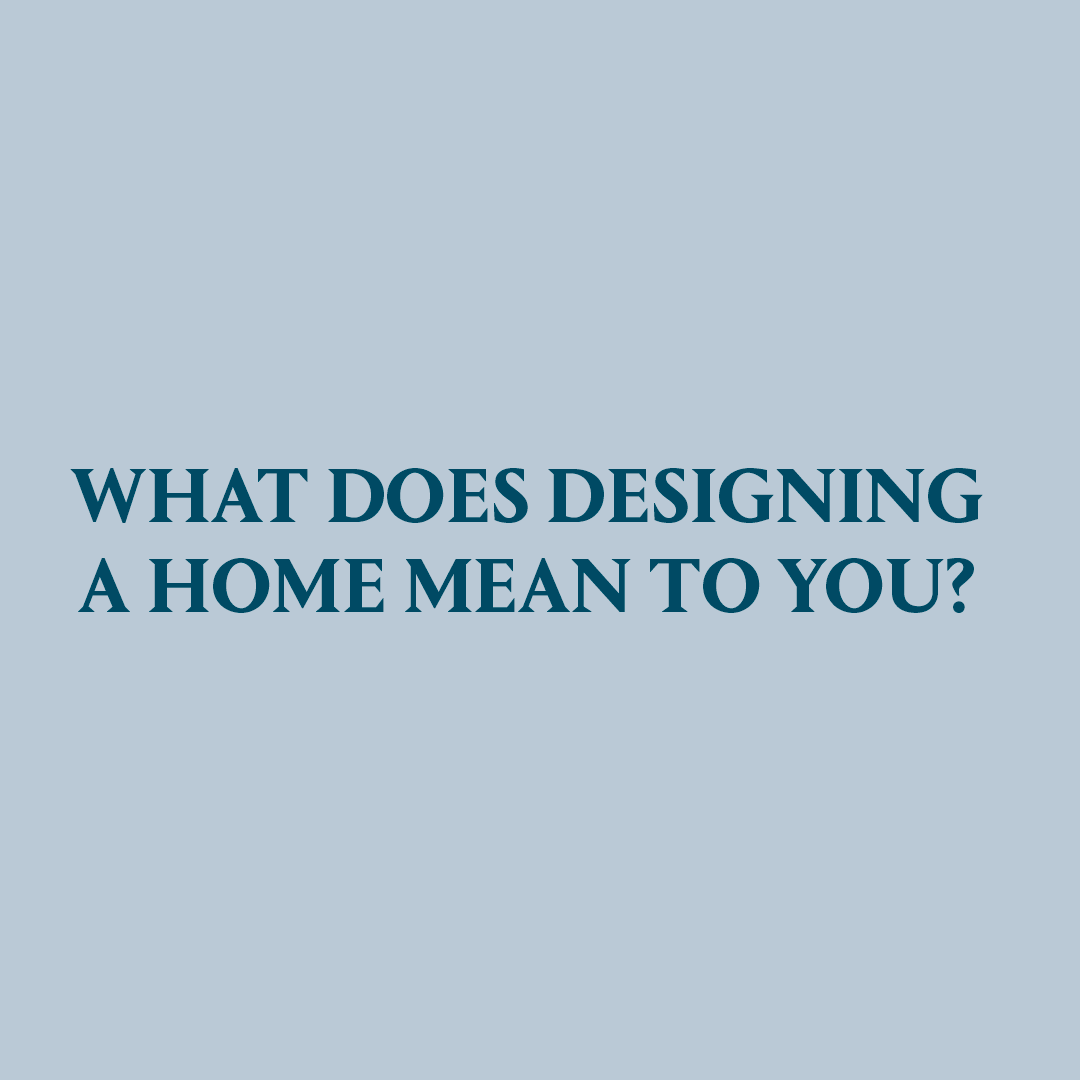
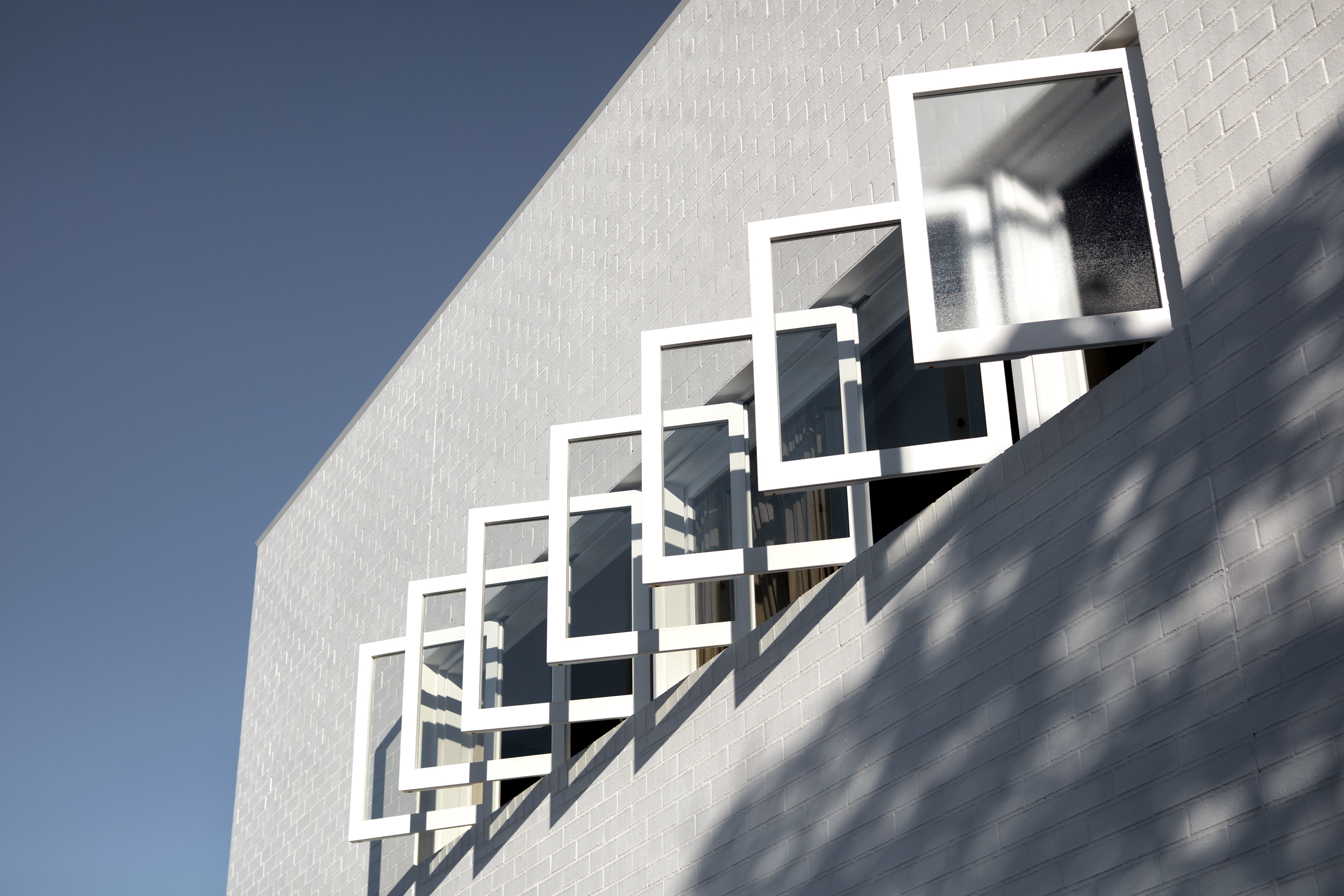
INFORMATION
WALLPAPER* ARCHITECTS’ DIRECTORY 2019
Wallpaper* Newsletter
Receive our daily digest of inspiration, escapism and design stories from around the world direct to your inbox.
-
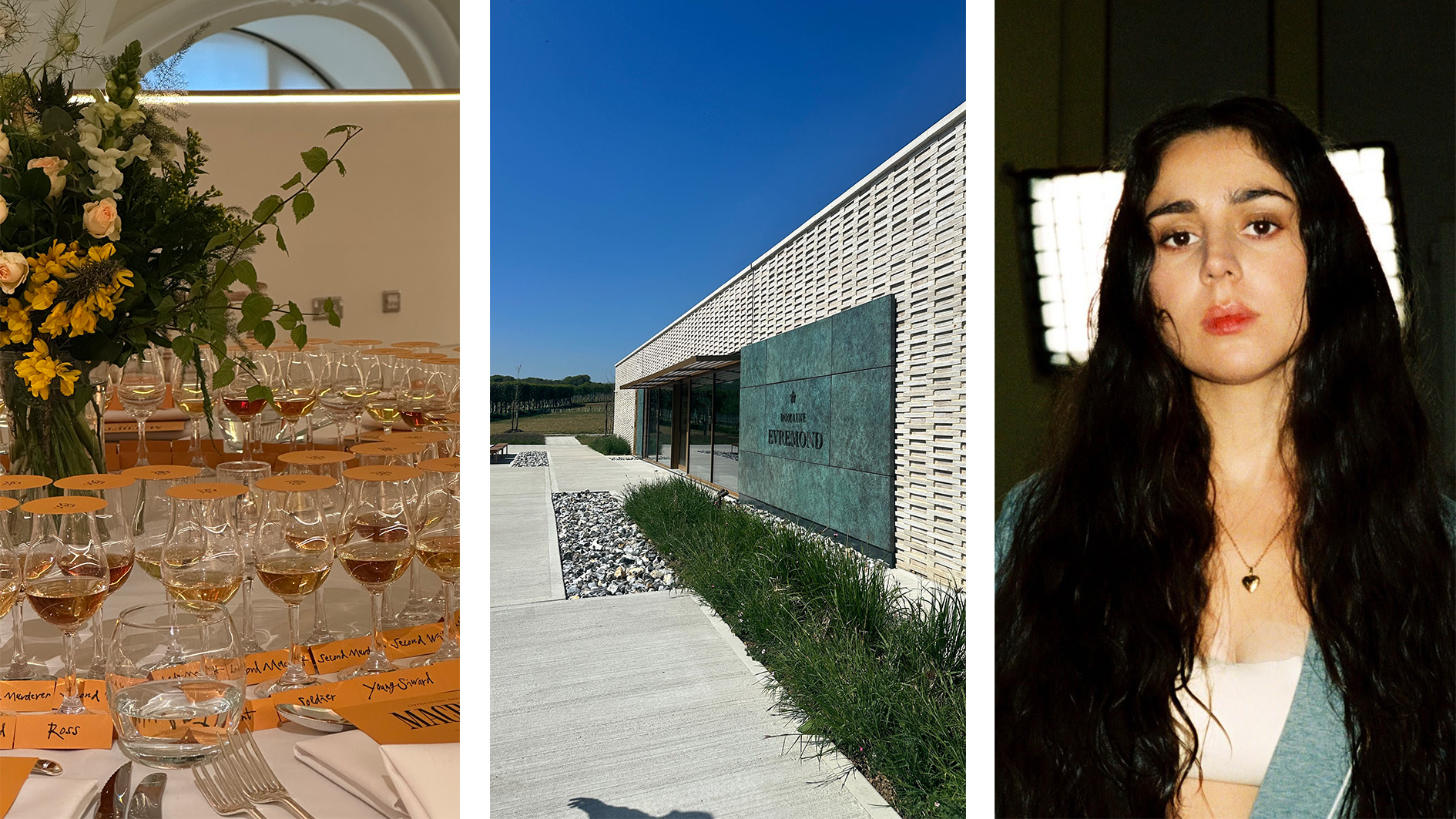 Out of office: what the Wallpaper* editors have been up to this week
Out of office: what the Wallpaper* editors have been up to this weekSome of the Wallpaper* team missed the memo regarding London's heatwave this week, opting for some (very good) gigs, plays and dinners. Others made the most of the weather at a Kentish winery
-
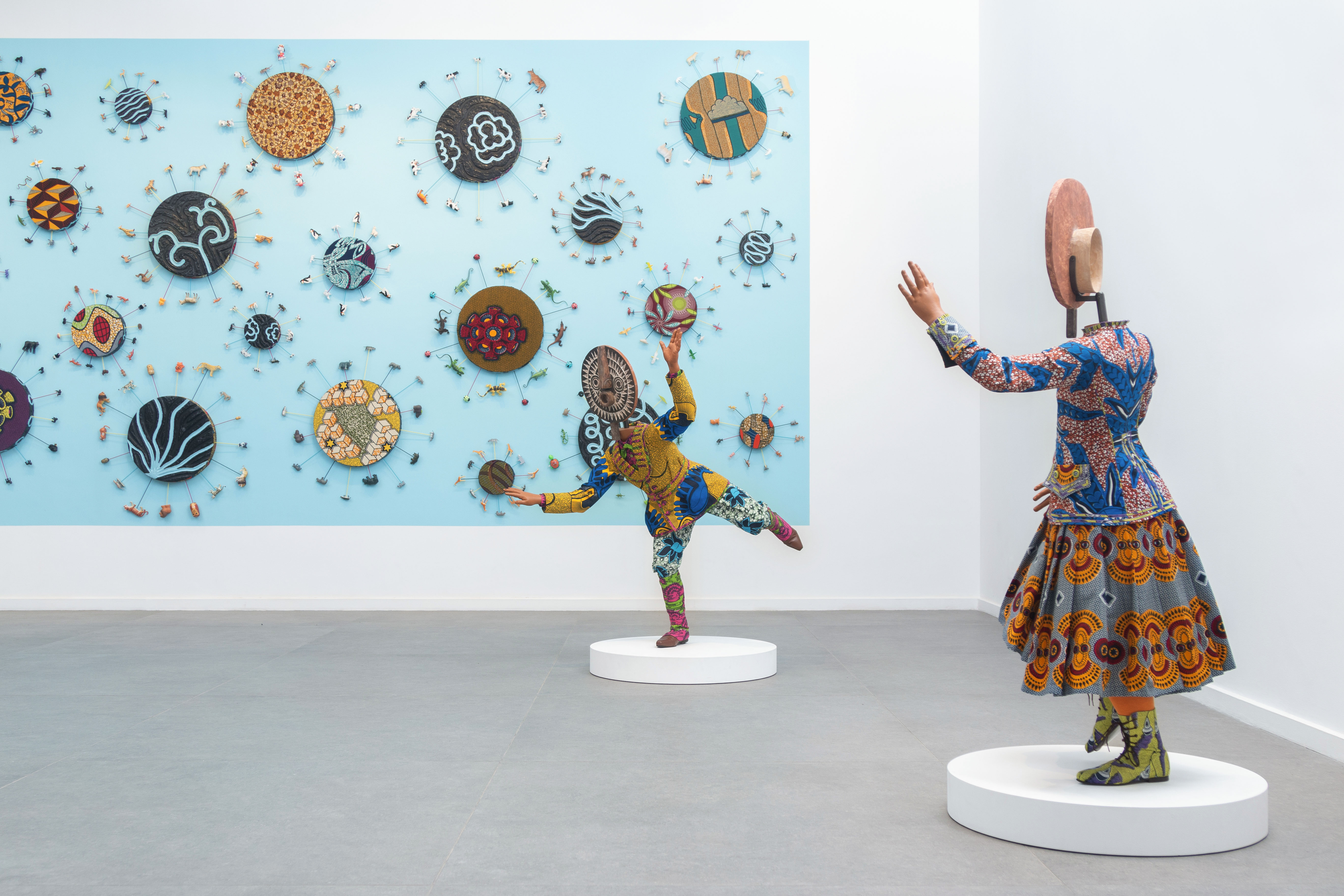 Inside Yinka Shonibare's first major show in Africa
Inside Yinka Shonibare's first major show in AfricaBritish-Nigerian artist Yinka Shonibare is showing 15 years of work, from quilts to sculptures, at Fondation H in Madagascar
-
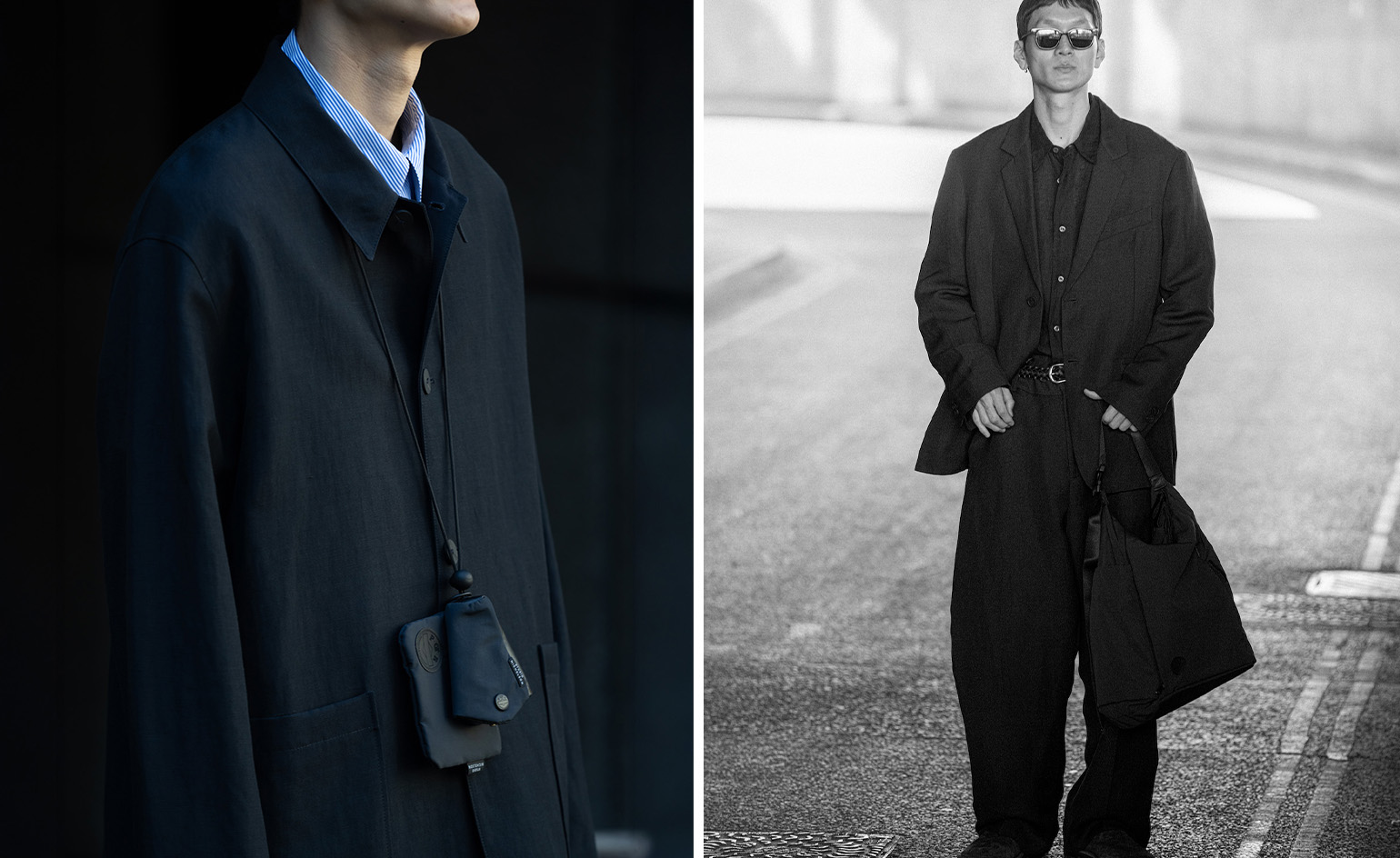 Studio Nicholson deepens its Japanese connection with a Yoshida & Co accessories collection
Studio Nicholson deepens its Japanese connection with a Yoshida & Co accessories collectionUsing hardwearing Japanese nylon, London-based label Studio Nicholson has united with Yoshida & Co’s POTR line to craft a trio of accessories in founder Nick Wakeman’s favoured hue of ‘darkest navy’
-
 Australian bathhouse ‘About Time’ bridges softness and brutalism
Australian bathhouse ‘About Time’ bridges softness and brutalism‘About Time’, an Australian bathhouse designed by Goss Studio, balances brutalist architecture and the softness of natural patina in a Japanese-inspired wellness hub
-
 The humble glass block shines brightly again in this Melbourne apartment building
The humble glass block shines brightly again in this Melbourne apartment buildingThanks to its striking glass block panels, Splinter Society’s Newburgh Light House in Melbourne turns into a beacon of light at night
-
 A contemporary retreat hiding in plain sight in Sydney
A contemporary retreat hiding in plain sight in SydneyThis contemporary retreat is set behind an unassuming neo-Georgian façade in the heart of Sydney’s Woollahra Village; a serene home designed by Australian practice Tobias Partners
-
 Join our world tour of contemporary homes across five continents
Join our world tour of contemporary homes across five continentsWe take a world tour of contemporary homes, exploring case studies of how we live; we make five stops across five continents
-
 Who wouldn't want to live in this 'treehouse' in Byron Bay?
Who wouldn't want to live in this 'treehouse' in Byron Bay?A 1980s ‘treehouse’, on the edge of a national park in Byron Bay, is powered by the sun, architectural provenance and a sense of community
-
 A modernist Melbourne house gets a contemporary makeover
A modernist Melbourne house gets a contemporary makeoverSilhouette House, a modernist Melbourne house, gets a contemporary makeover by architects Powell & Glenn
-
 A suburban house is expanded into two striking interconnected dwellings
A suburban house is expanded into two striking interconnected dwellingsJustin Mallia’s suburban house, a residential puzzle box in Melbourne’s Clifton Hill, interlocks old and new to enhance light, space and efficiency
-
 Palm Beach Tree House overhauls a cottage in Sydney’s Northern Beaches into a treetop retreat
Palm Beach Tree House overhauls a cottage in Sydney’s Northern Beaches into a treetop retreatSet above the surf, Palm Beach Tree House by Richard Coles Architecture sits in a desirable Northern Beaches suburb, creating a refined home in verdant surroundings