TOB
WALLPAPER* ARCHITECTS’ DIRECTORY 2019: Dublin-based Thomas O Brien takes architectural history and building plans as a starting point for his designs. He adopts a straightforward approach that places materials and construction visibly at the forefront, expressing honesty and clarity through architecture. Projects include Knockraha (pictured), a trussed extension to a family home in County Cork.
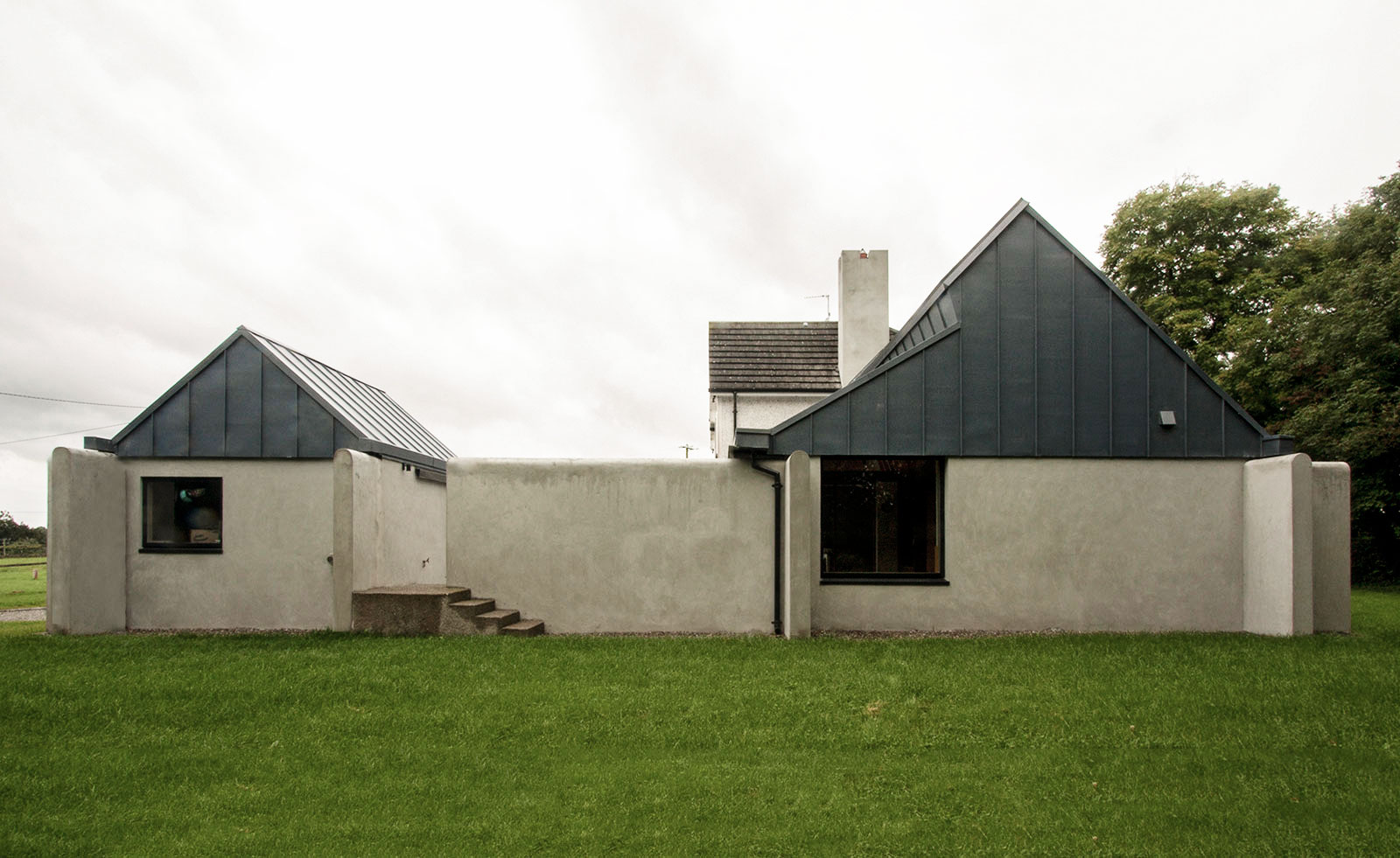
Knockraha house in County Cork, by TOB, selected for the Wallpaper* Architects’ Directory 2019
Working with modest materials and everyday sites to impressive effect, Irish architect Thomas O Brien set up his solo practice in Dublin in 2013. A recently completed extension and complete reconfiguration of a rural house in the village of Knockraha in County Cork, neatly embodies his approach and creative flair through its pragmatic yet aesthetically pleasing and inventive solutions.
‘The extension seeks to modify and correct a problematic suburban-type house, that has been dropped on a rural green field site without any real consideration of its context,’ explains O Brien. ‘The project addresses this problem by reconfiguring the ground floor of the existing house and extending it in length to create a series of enfilade rooms and sheltered outdoor spaces.’
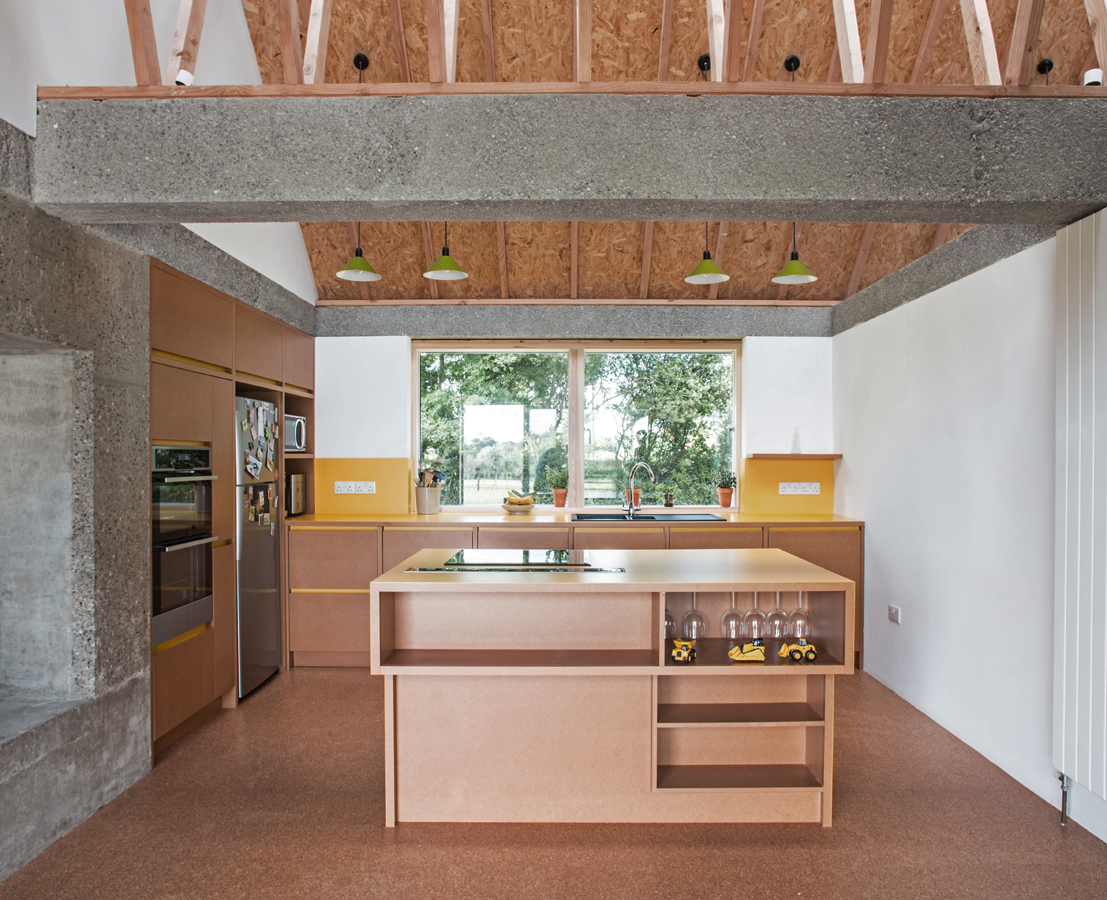
Working with simple, almost utilitarian materials and overall feel, the architect aimed for a project was feels ‘in keeping with its agrarian context’ – an element that remains very important in the studio’s work. ‘[Context] influences it greatly’, he says. ‘As much as I look to international and historical references, I think all of my projects are greatly referential to the eccentricities of the landscape and vernacular buildings of Ireland.’
The ‘deliberately’ odd roof made out of blue coloured zinc immediately makes the fairly low composition stand out. Interior materials range from simple timber boards, to bright yellow Formica, black fossilised Irish limestone and cork flooring tiles.
‘My projects reference the eccentricities of the landscape and vernacular buildings of Ireland’
TOB
The design responds to the brief in an economical way – both in terms of finances and aesthetic humility – yet remains robust and easily legible, making this a comfortable and practical home; in line with further residential work by the studio, such as a farmhouse in Killan and Normal House in Dublin, both of which helped earn him a shortlisting for an Emerging Architecture award in 2018.
‘I love designing homes for people’, says O Brien. ‘It is a privilege and hugely satisfying when someone places so much trust in you, and you see how happy they are with the final product.’
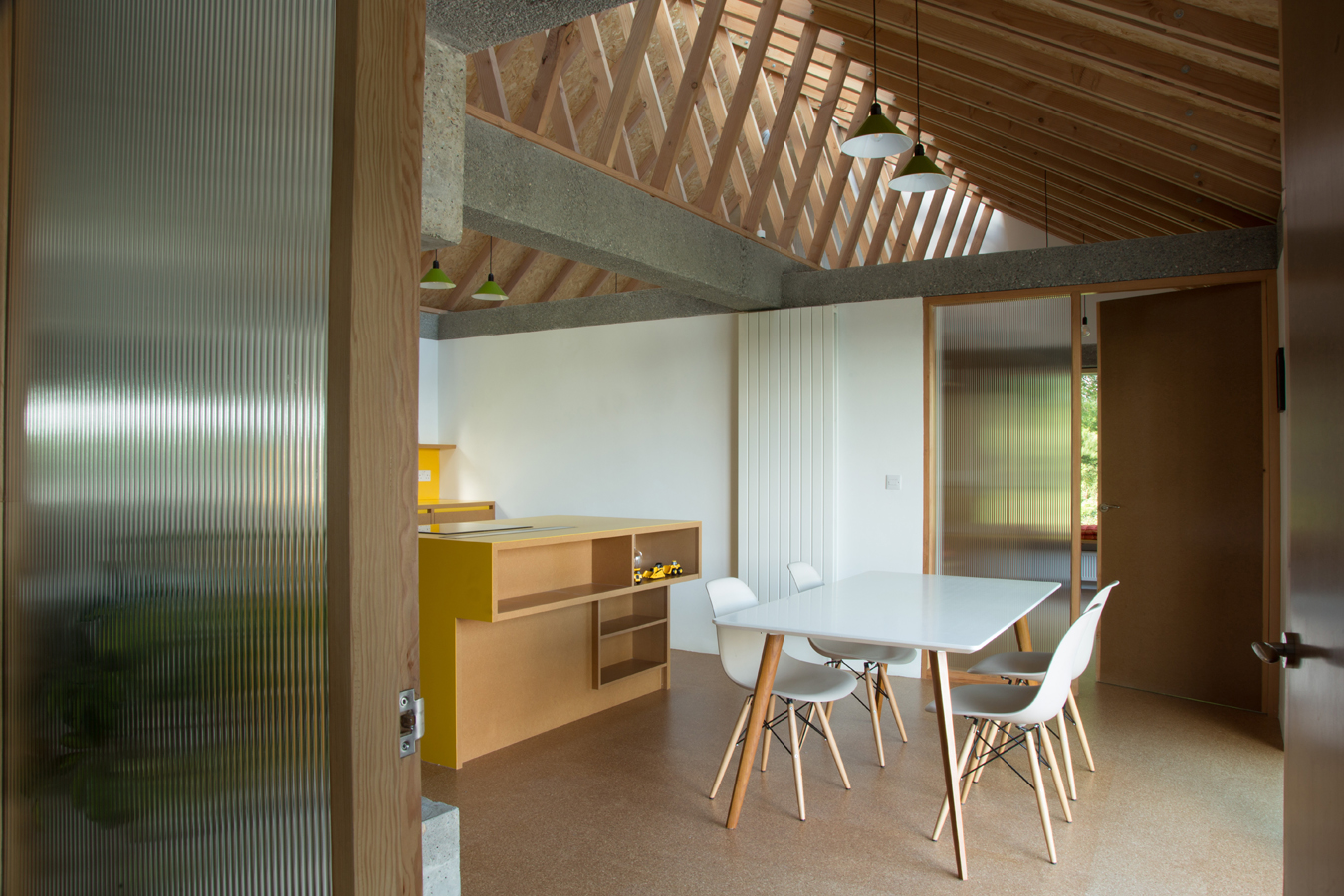
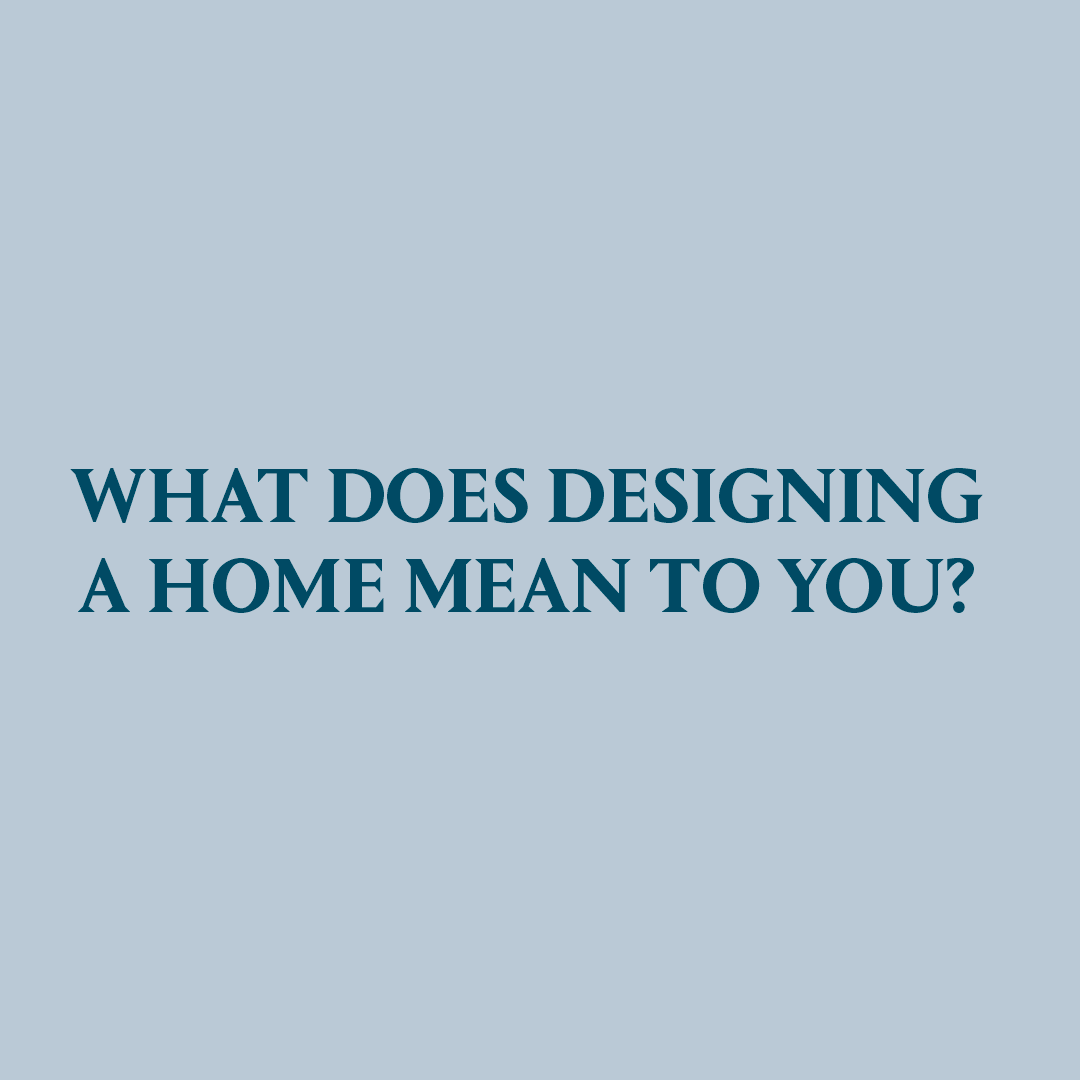
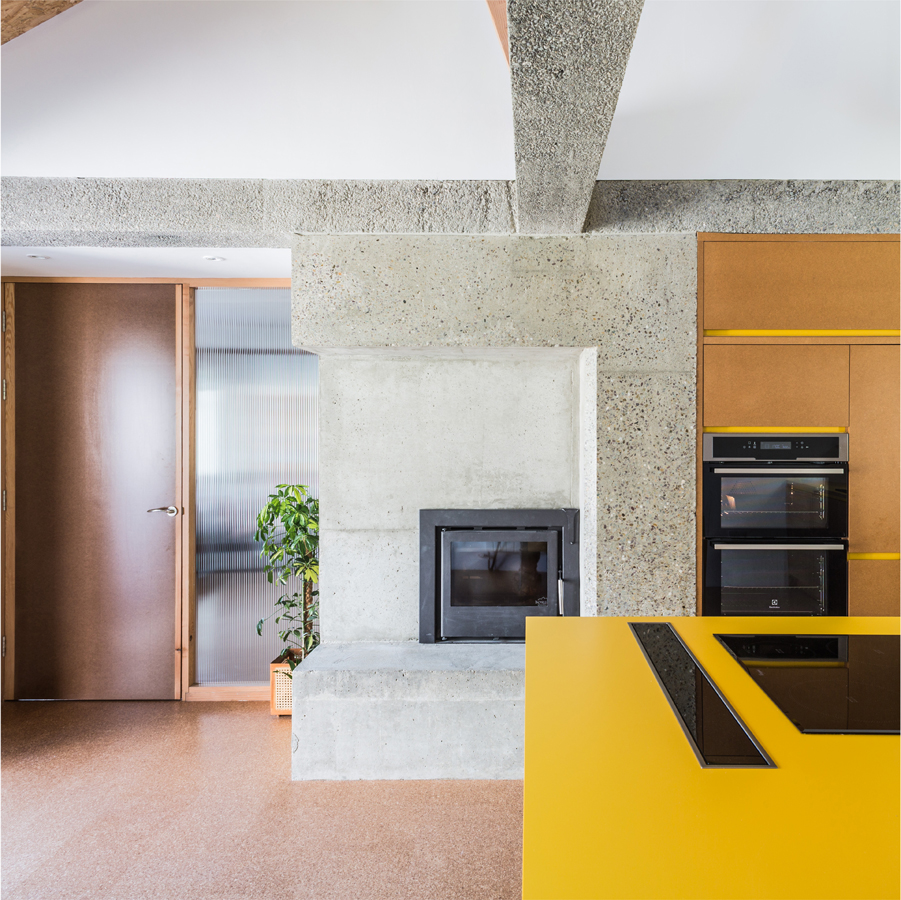
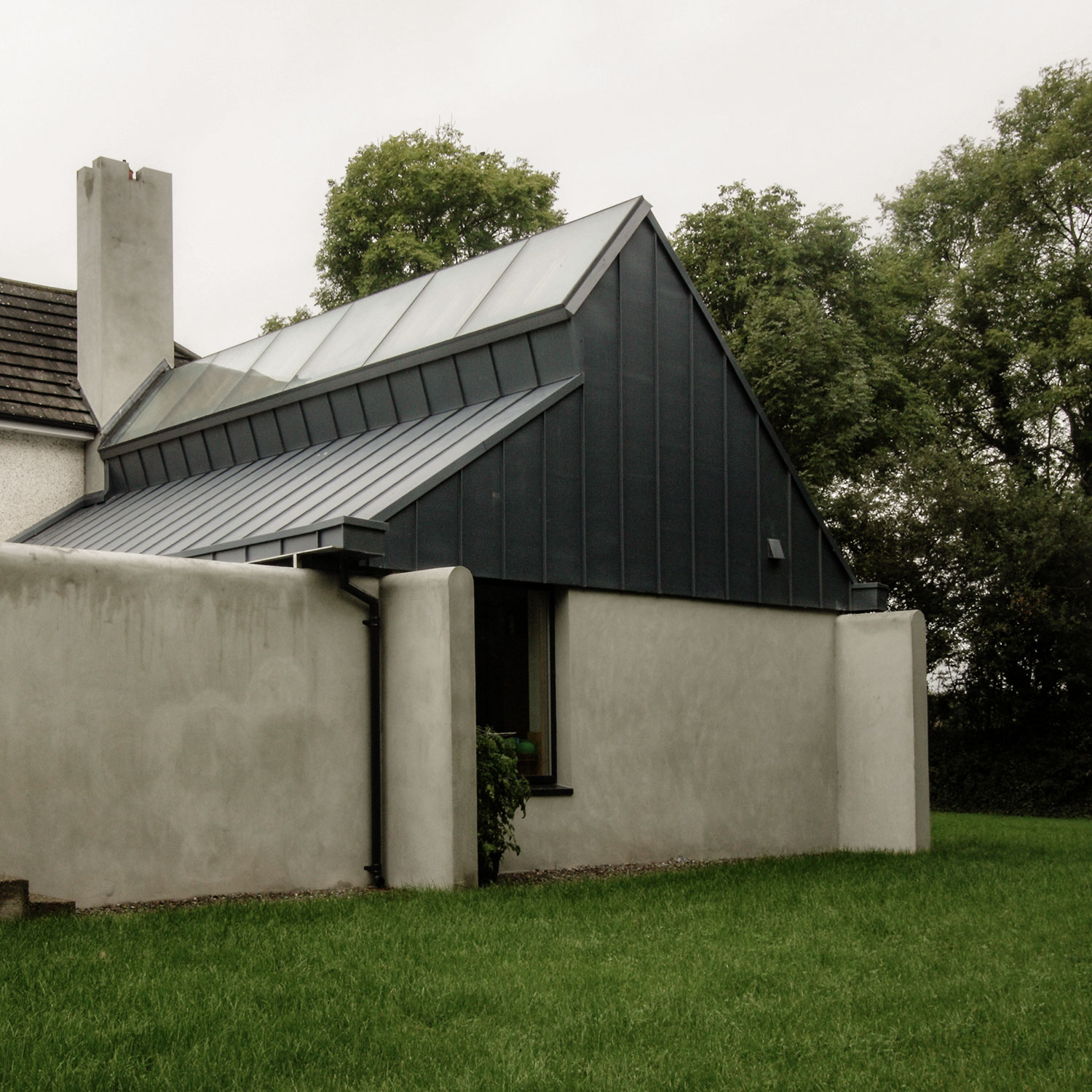
INFORMATION
WALLPAPER* ARCHITECTS’ DIRECTORY 2019
Wallpaper* Newsletter
Receive our daily digest of inspiration, escapism and design stories from around the world direct to your inbox.
Ellie Stathaki is the Architecture & Environment Director at Wallpaper*. She trained as an architect at the Aristotle University of Thessaloniki in Greece and studied architectural history at the Bartlett in London. Now an established journalist, she has been a member of the Wallpaper* team since 2006, visiting buildings across the globe and interviewing leading architects such as Tadao Ando and Rem Koolhaas. Ellie has also taken part in judging panels, moderated events, curated shows and contributed in books, such as The Contemporary House (Thames & Hudson, 2018), Glenn Sestig Architecture Diary (2020) and House London (2022).
-
 All-In is the Paris-based label making full-force fashion for main character dressing
All-In is the Paris-based label making full-force fashion for main character dressingPart of our monthly Uprising series, Wallpaper* meets Benjamin Barron and Bror August Vestbø of All-In, the LVMH Prize-nominated label which bases its collections on a riotous cast of characters – real and imagined
By Orla Brennan
-
 Maserati joins forces with Giorgetti for a turbo-charged relationship
Maserati joins forces with Giorgetti for a turbo-charged relationshipAnnouncing their marriage during Milan Design Week, the brands unveiled a collection, a car and a long term commitment
By Hugo Macdonald
-
 Through an innovative new training program, Poltrona Frau aims to safeguard Italian craft
Through an innovative new training program, Poltrona Frau aims to safeguard Italian craftThe heritage furniture manufacturer is training a new generation of leather artisans
By Cristina Kiran Piotti
-
 2025 Expo Osaka: Ireland is having a moment in Japan
2025 Expo Osaka: Ireland is having a moment in JapanAt 2025 Expo Osaka, a new sculpture for the Irish pavilion brings together two nations for a harmonious dialogue between place and time, material and form
By Danielle Demetriou
-
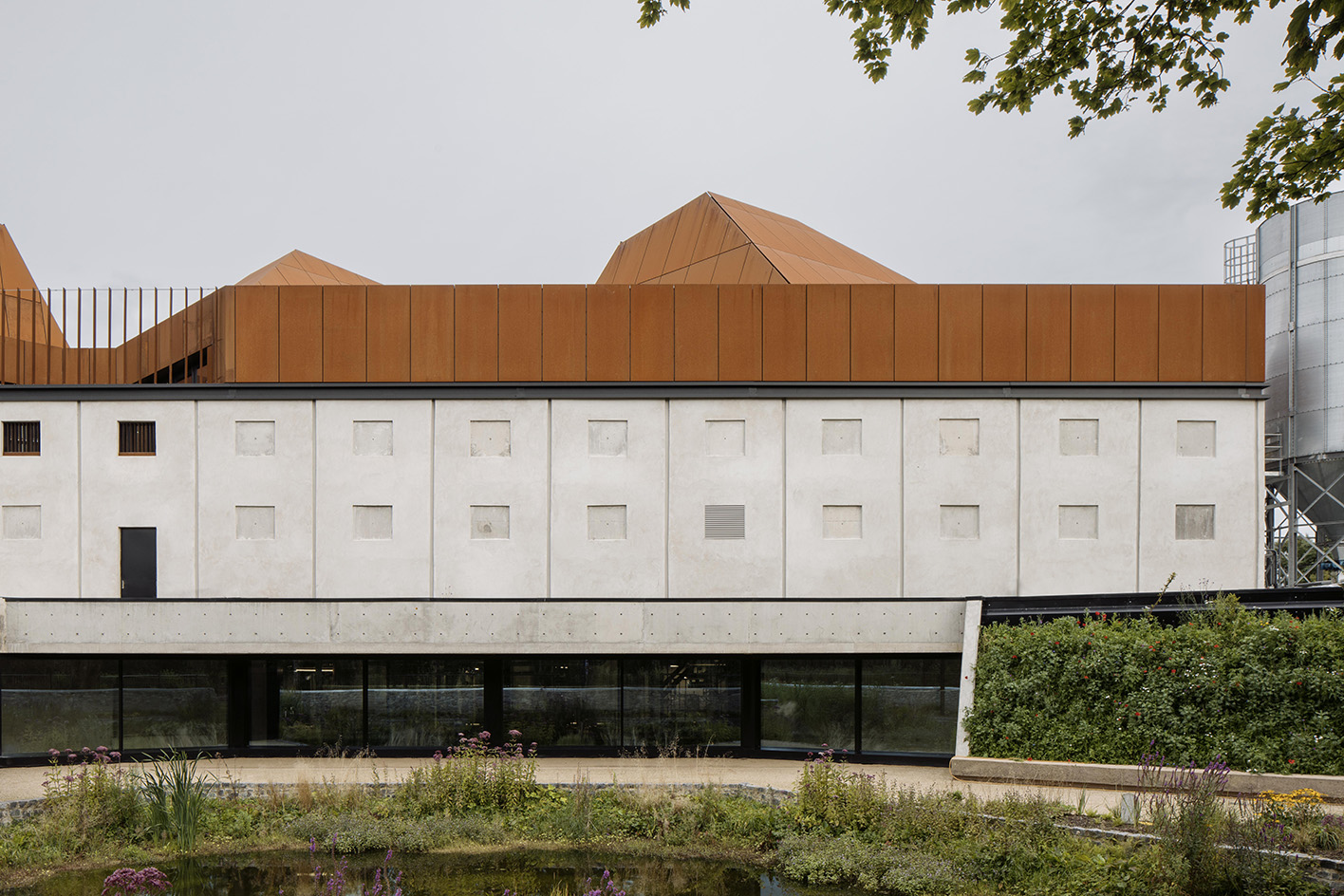 Step inside the spirit world of Church of Oak's headquarters in Ireland
Step inside the spirit world of Church of Oak's headquarters in IrelandNew Irish whiskey brand Church of Oak gets a headquarters with a strong identity designed by boutique studio ODOS Architects
By Ellie Stathaki
-
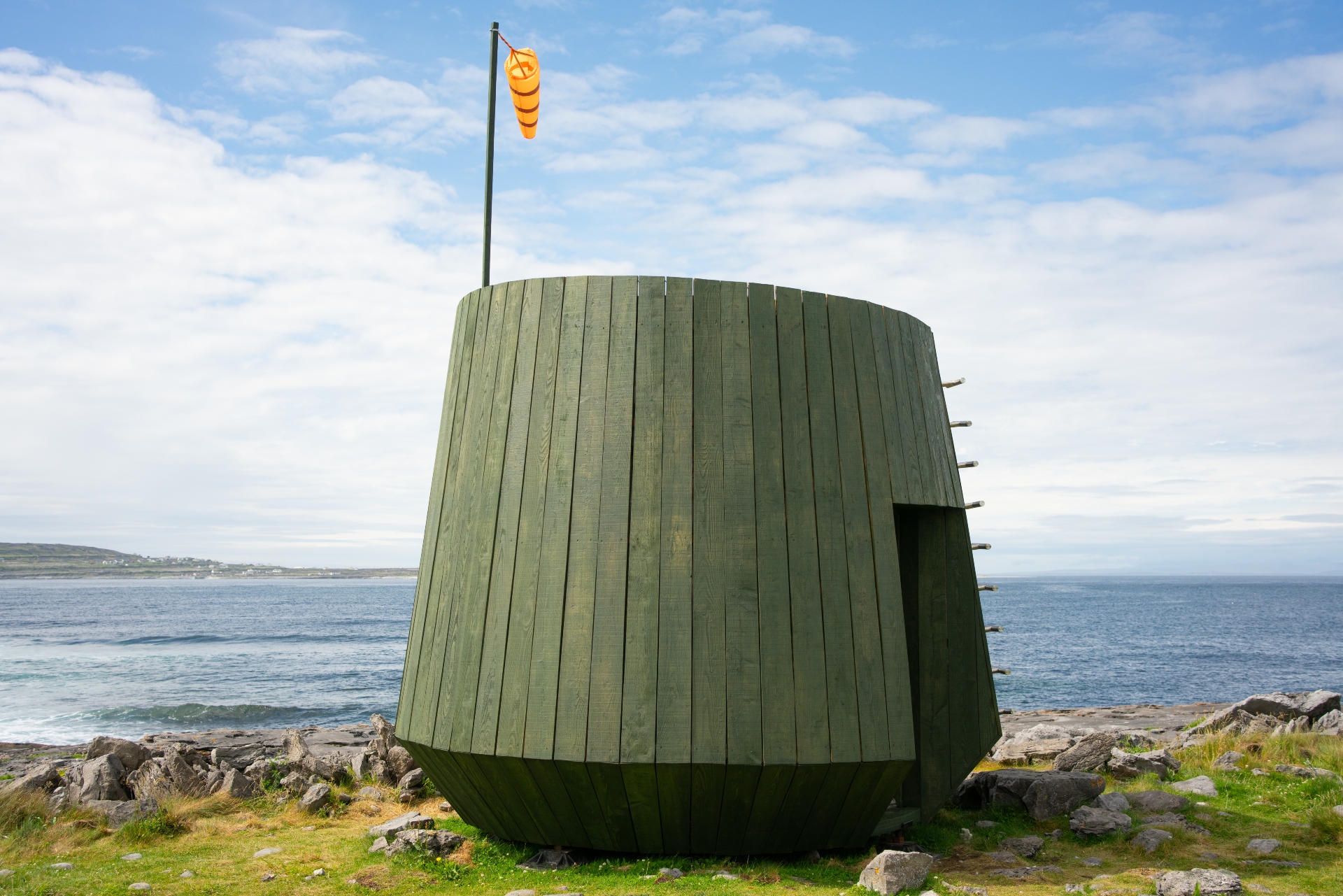 Escape to this off-grid artist studio on the Irish island of Inis Oírr
Escape to this off-grid artist studio on the Irish island of Inis OírrFor the aptly named Drop Everything cultural biennial, a perfect pod has popped up on the rocky headland of Inis Oírr, the smallest of the Aran Islands, located off the west coast of Galway
By Elly Parsons
-
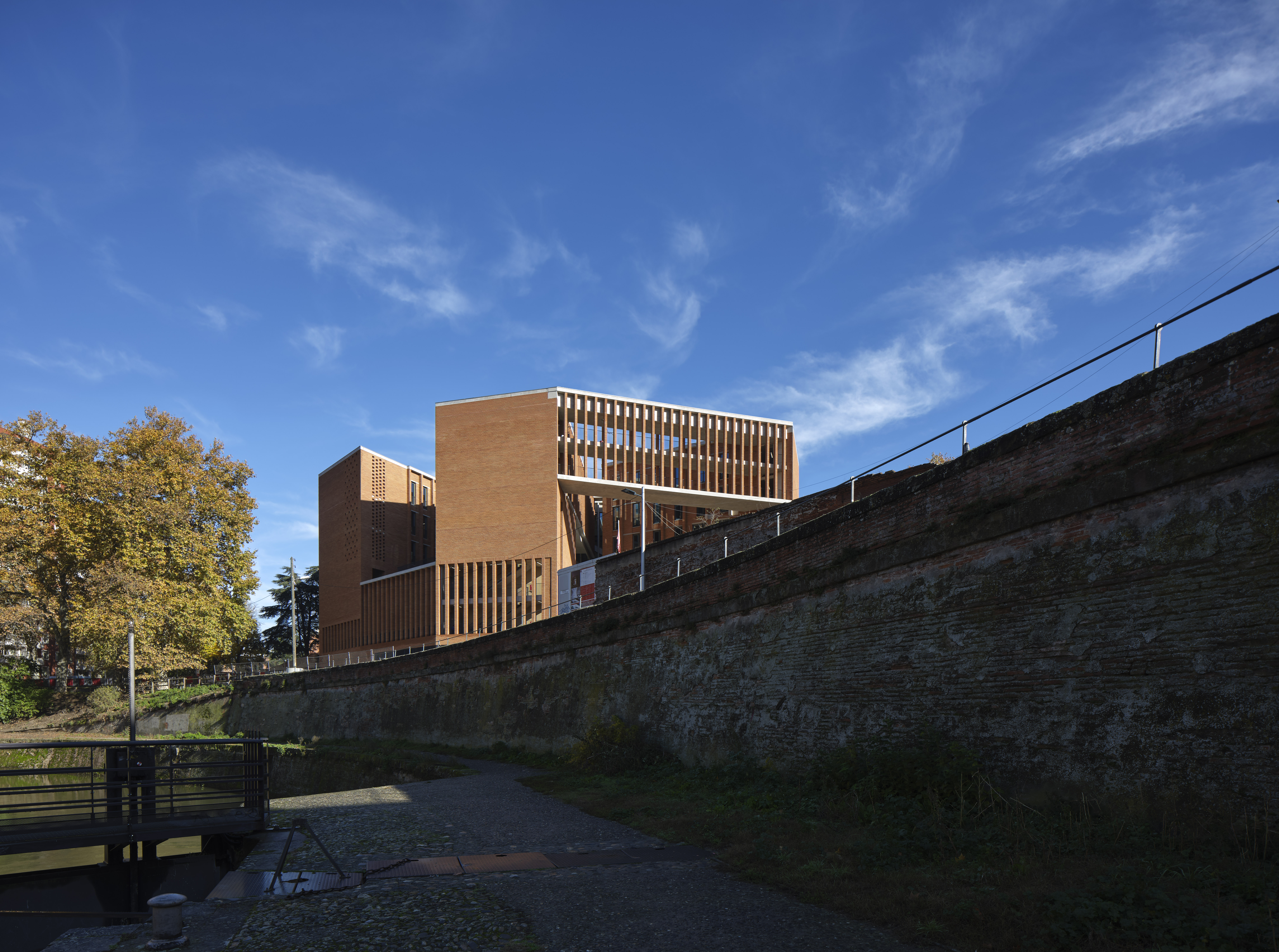 Architects Directory Alumnus: Grafton Architects
Architects Directory Alumnus: Grafton ArchitectsThe Wallpaper* Architects Directory has turned 20. Conceived in 2000 as our index of emerging architectural talent, this annual listing of promising practices, has, over the years, spanned styles and continents; yet always championing the best and most exciting young studios and showcasing inspiring work with an emphasis on the residential realm. To mark the occasion, in the next months, we will be looking back at some of our over-500 alumni, to catch up about life and work since their participation and exclusively launch some of their latest completions. Ireland's Grafton Architects was featured in the magazine's first ever Architects Directory, in 2000, and has since grown exponentially in architectural output and influence, becoming, amongst other things, one of the world's go-to studios for inspiring education buildings. Here, we look at their School of Economics at Université Toulouse 1 Capitole in France.
By Jason Sayer
-
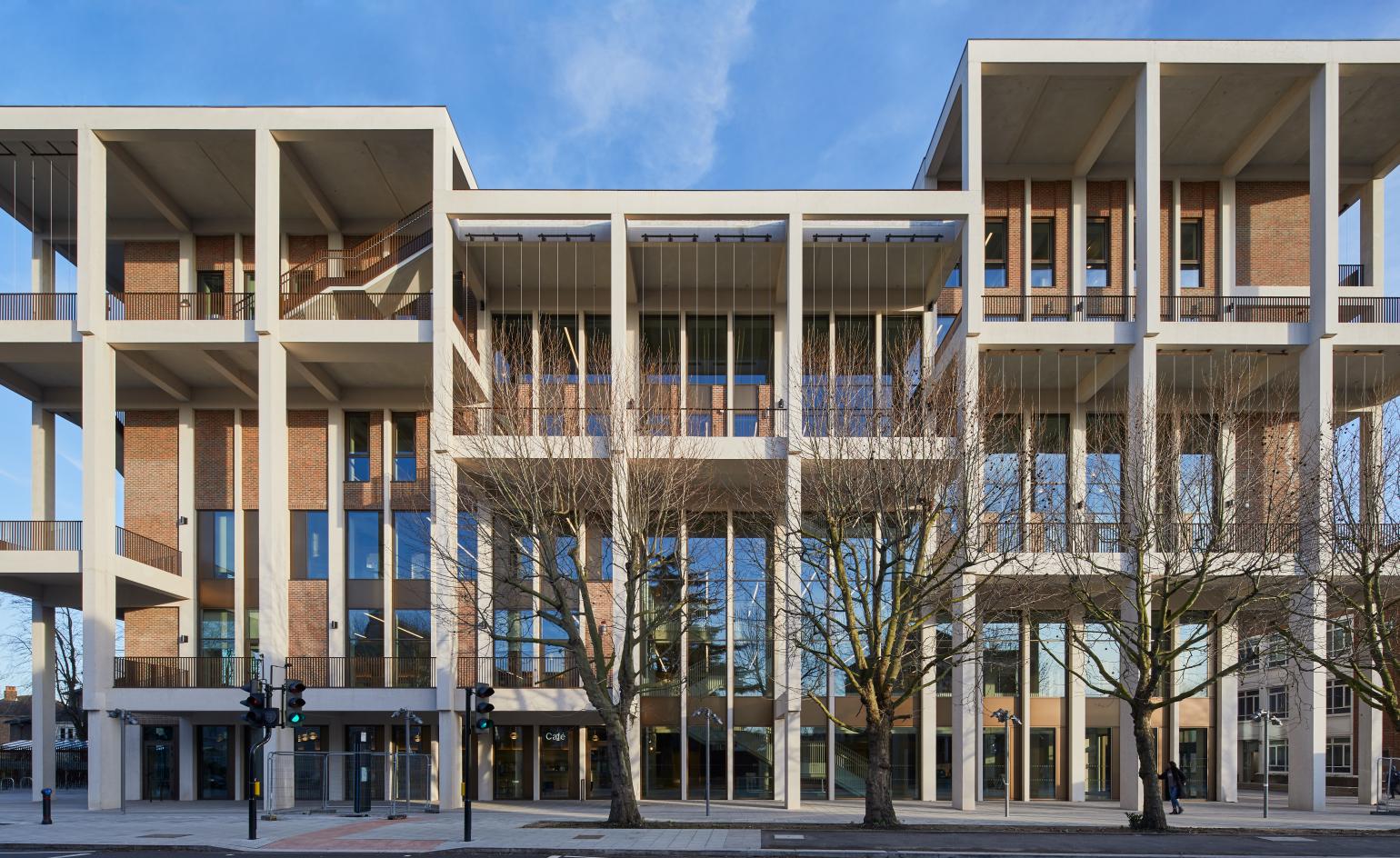 Grafton's Town House is a celebration of openness and community
Grafton's Town House is a celebration of openness and communityGrafton Architects designs Town House for Kingston University London, combining a library and a dance school in a building conceived around light, openness and social interaction
By Ellie Stathaki
-
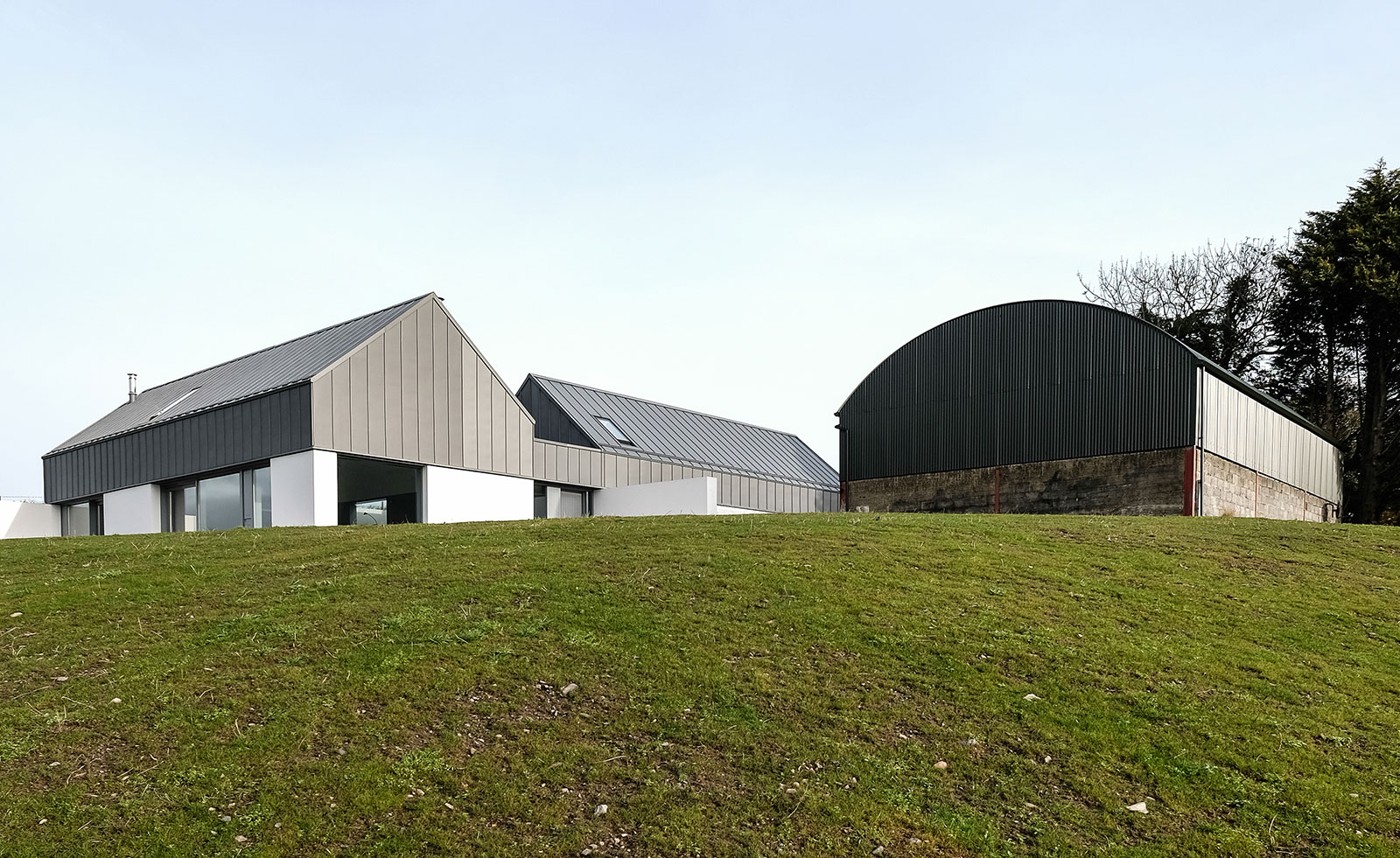 McGonigle McGrath’s County Down compound named RIBA House of the Year
McGonigle McGrath’s County Down compound named RIBA House of the YearIn Northern Ireland, Belfast-based McGonigle McGrath has refined a former farmstead into a family home through a series of edits and additions made with restraint and clarity
By Harriet Thorpe
-
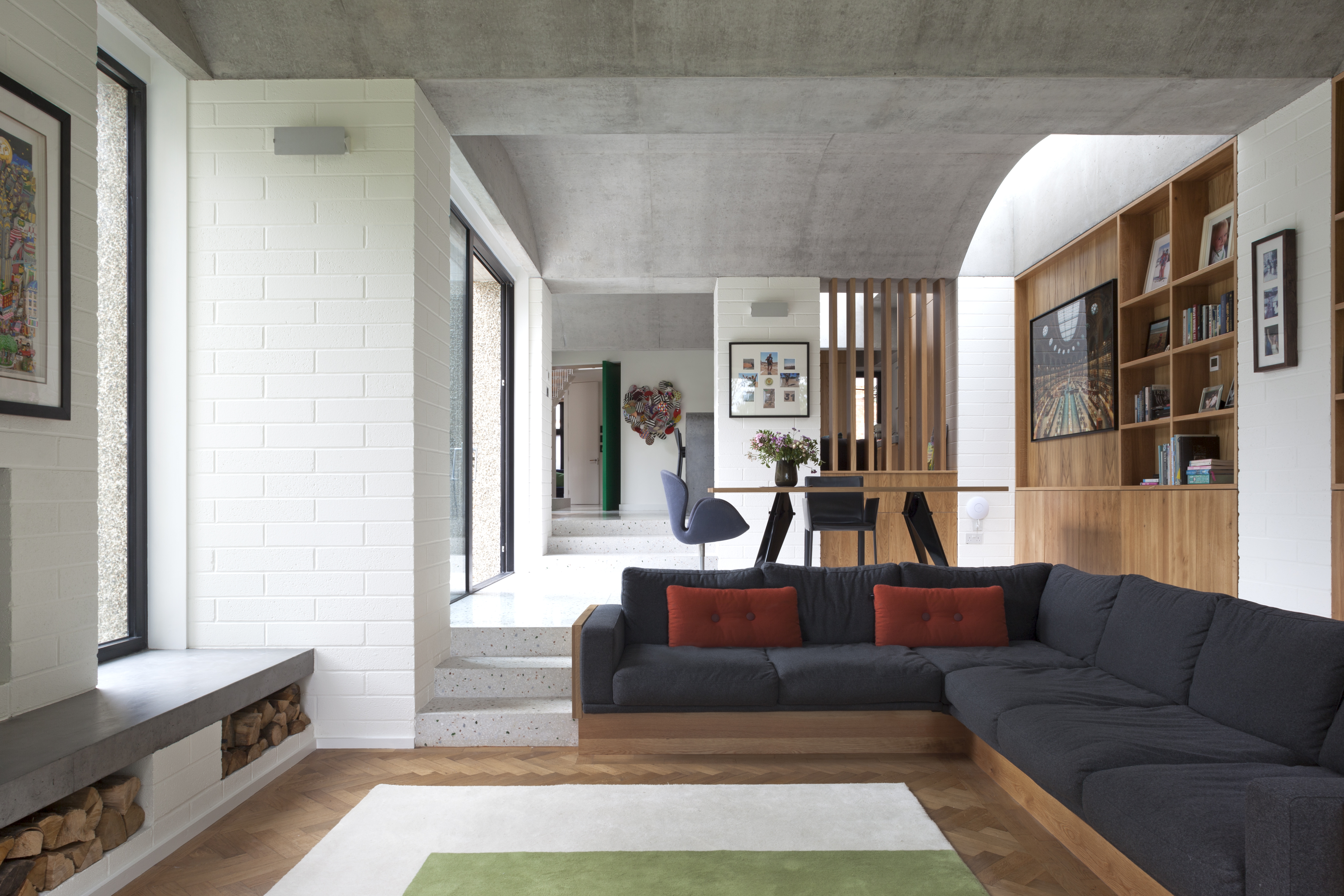 Dublin house gets brutalist makeover by GKMP Architects
Dublin house gets brutalist makeover by GKMP ArchitectsBy Ellie Stathaki
-
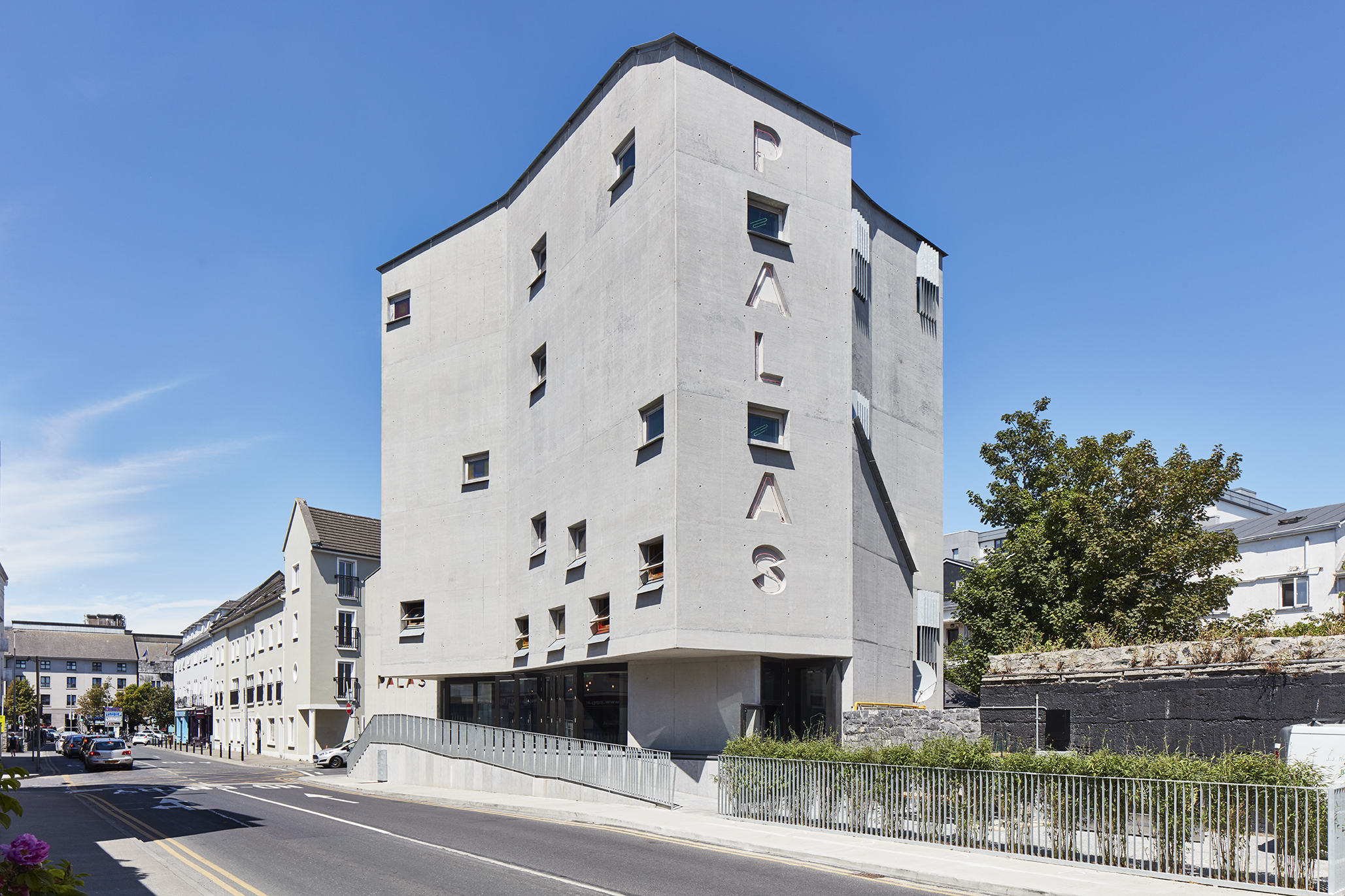 Pálás in Galway takes arthouse cinema to the next level
Pálás in Galway takes arthouse cinema to the next levelBy Giovanna Dunmall