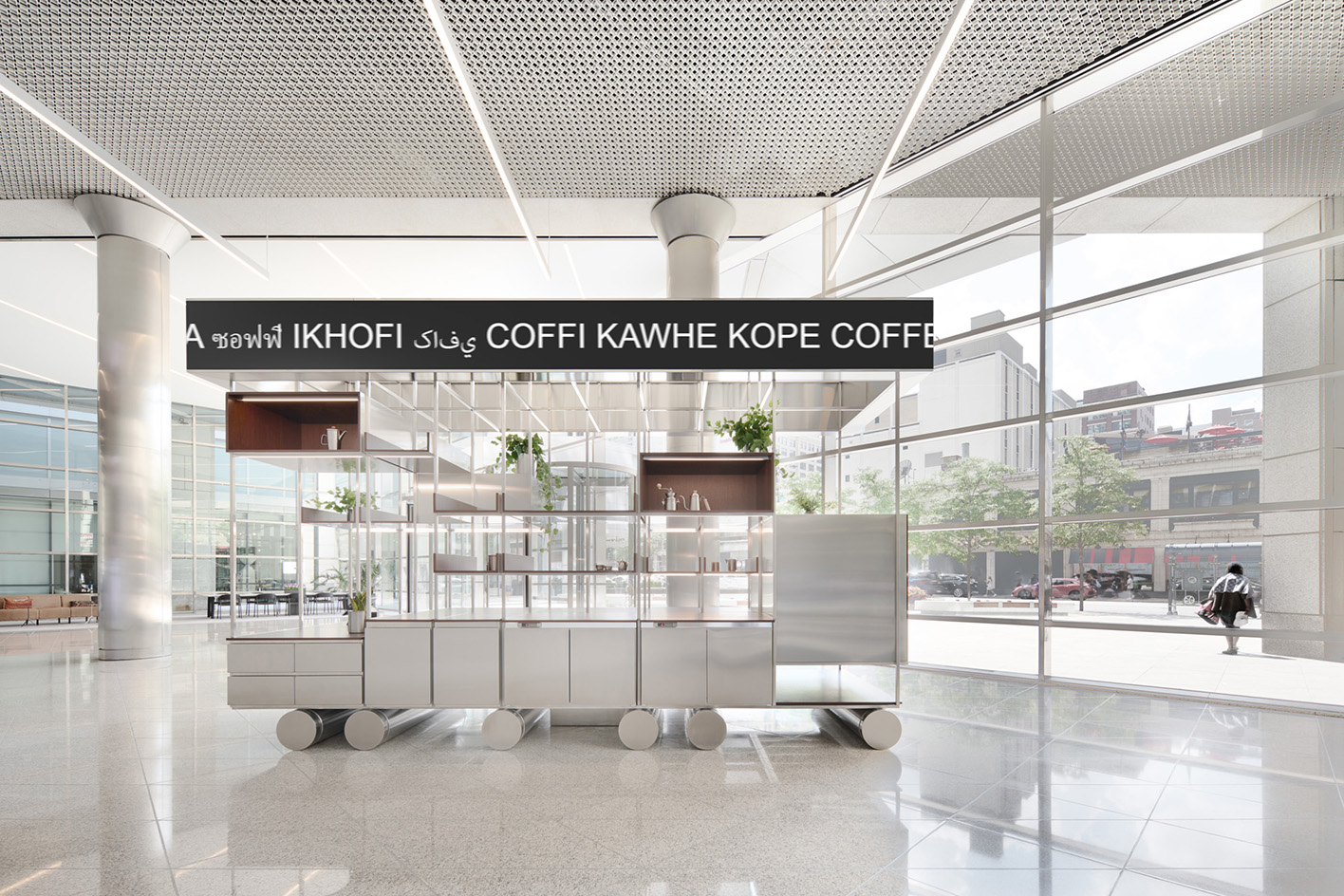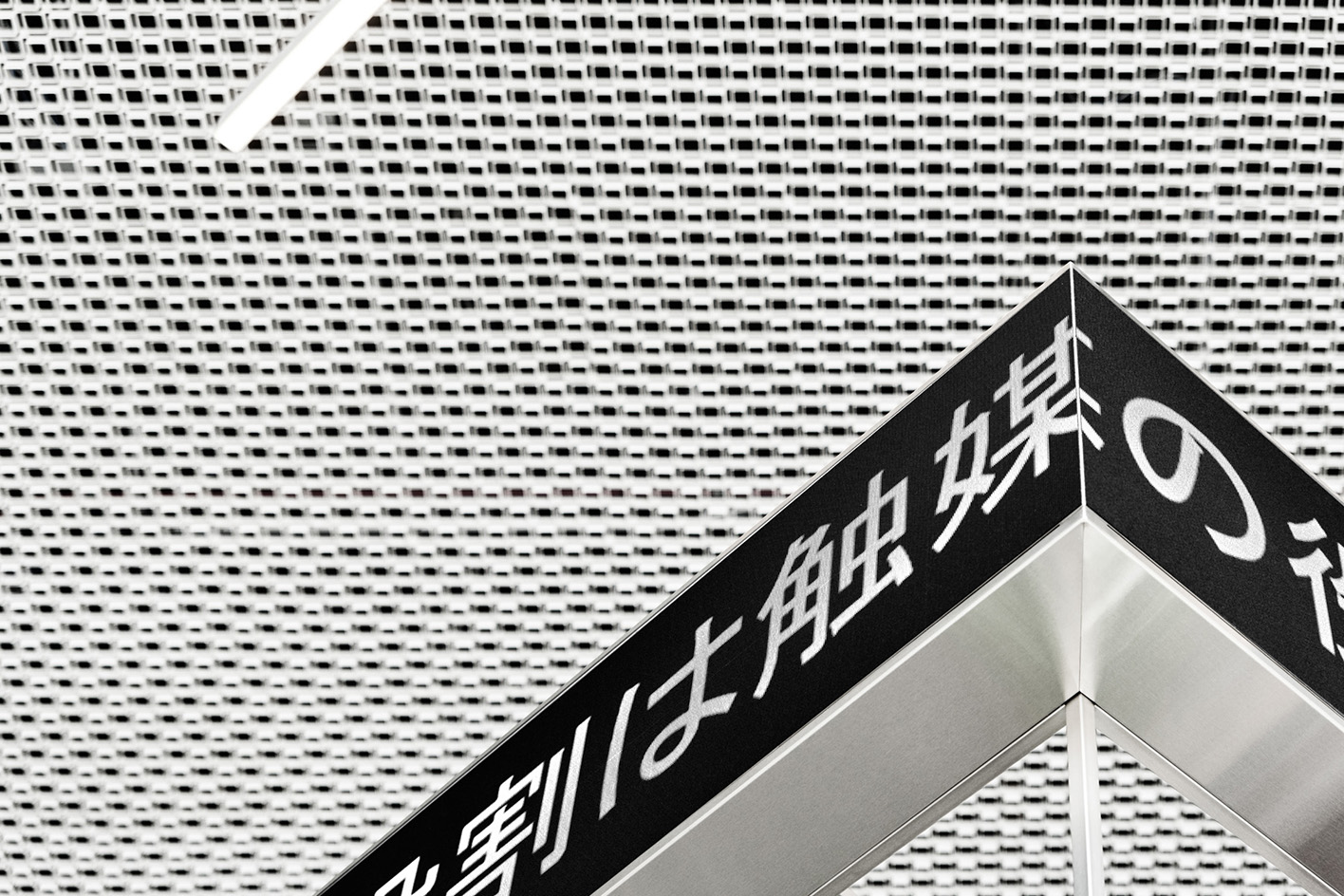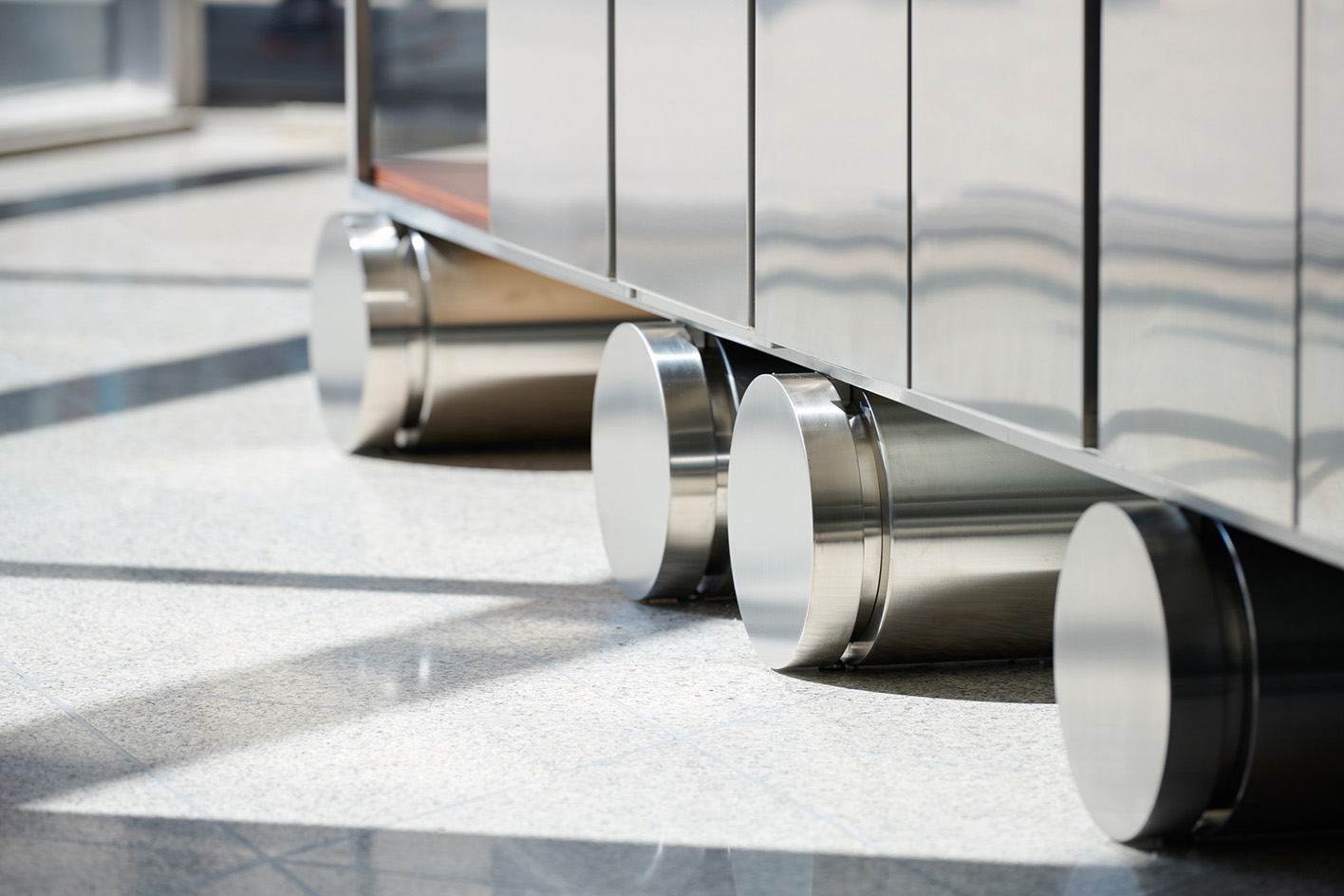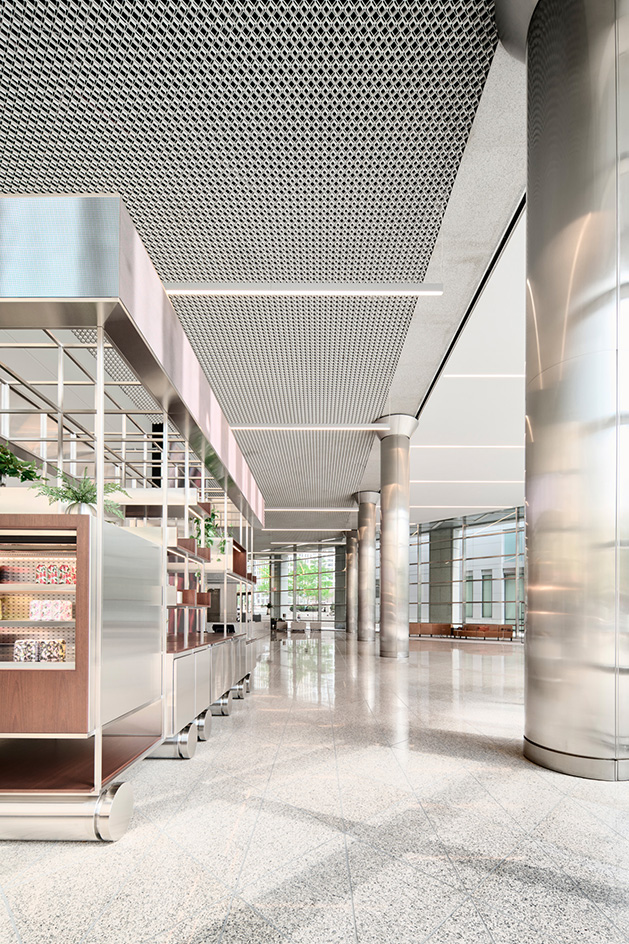Chicago coffee cart adds contemporary minimalism to Kenzo Tange building
Chicago coffee cart by Norman Kelley and Spencer McNeil serves up macchiatos and minimalism in iconic Kenzo Tange building

515 North State Street in Chicago is a modernist skyscraper by Japanese architect Kenzo Tange, who won the Pritzker Prize in 1987. Built in 1990 as the American Medical Association Building, it blends contemporary styles of its time, traditional influences and minimalist lines in an architecture Tange described as ‘basic forms, spaces and appearances’ arranged in a ‘logical’ way, uniting technology and humanity. Now, the 20th-century building, one of the city’s prized landmarks, has a fresh addition to its main lobby: a design-led, sleek new Chicago coffee cart courtesy of architecture studio Norman Kelley with architect and educator Spencer McNeil.

A Chicago coffee cart's minimalist architecture
The project, simply named ‘Cart’, was conceived as a retail cart to offer locally roasted coffee and a seasonally inspired takeaway menu on the ground floor of the 29-storey office building, which is owned by an affiliate of Beacon Capital Partners. ‘In keeping with Tange’s architectural legacy, Cart is an abstraction of a traditional form,’ says the design team. Just like the surrounding lobby (a minimalist mix of stainless steel and polished granite), the new structure is a composition of sleek, stainless steel geometric shapes.

The cart – at 5m long, 2m wide and 3.4m tall – draws on a stationary yatai cart, a mobile food stall dating back to 17th-century Japan. Offering a modern twist on the historical typology, which traditionally had two wheels, this particular cart sits on six stainless-steel cylinders.
The stainless steel refrigeration equipment (four refrigerators, one cooler) and an array of jatoba wood shelves are arranged on top of this base. An open ceiling structure featuring a four-sided continuous LED ribbon completes the design, crowning it with a dynamic banner, which can be paired with a nearby 7m tall media wall, to display stills, text or moving image for passers-by.
‘Although Cart is stationary, its abstracted metallic form is designed to imbue the lobby and adjacent public plaza with the image of movement,’ say Kelley and McNeil.

Wallpaper* Newsletter
Receive our daily digest of inspiration, escapism and design stories from around the world direct to your inbox.
Ellie Stathaki is the Architecture & Environment Director at Wallpaper*. She trained as an architect at the Aristotle University of Thessaloniki in Greece and studied architectural history at the Bartlett in London. Now an established journalist, she has been a member of the Wallpaper* team since 2006, visiting buildings across the globe and interviewing leading architects such as Tadao Ando and Rem Koolhaas. Ellie has also taken part in judging panels, moderated events, curated shows and contributed in books, such as The Contemporary House (Thames & Hudson, 2018), Glenn Sestig Architecture Diary (2020) and House London (2022).
-
 Nikos Koulis brings a cool wearability to high jewellery
Nikos Koulis brings a cool wearability to high jewelleryNikos Koulis experiments with unusual diamond cuts and modern materials in a new collection, ‘Wish’
By Hannah Silver
-
 A Xingfa cement factory’s reimagining breathes new life into an abandoned industrial site
A Xingfa cement factory’s reimagining breathes new life into an abandoned industrial siteWe tour the Xingfa cement factory in China, where a redesign by landscape specialist SWA Group completely transforms an old industrial site into a lush park
By Daven Wu
-
 Put these emerging artists on your radar
Put these emerging artists on your radarThis crop of six new talents is poised to shake up the art world. Get to know them now
By Tianna Williams
-
 We explore Franklin Israel’s lesser-known, progressive, deconstructivist architecture
We explore Franklin Israel’s lesser-known, progressive, deconstructivist architectureFranklin Israel, a progressive Californian architect whose life was cut short in 1996 at the age of 50, is celebrated in a new book that examines his work and legacy
By Michael Webb
-
 A new hilltop California home is rooted in the landscape and celebrates views of nature
A new hilltop California home is rooted in the landscape and celebrates views of natureWOJR's California home House of Horns is a meticulously planned modern villa that seeps into its surrounding landscape through a series of sculptural courtyards
By Jonathan Bell
-
 The Frick Collection's expansion by Selldorf Architects is both surgical and delicate
The Frick Collection's expansion by Selldorf Architects is both surgical and delicateThe New York cultural institution gets a $220 million glow-up
By Stephanie Murg
-
 Remembering architect David M Childs (1941-2025) and his New York skyline legacy
Remembering architect David M Childs (1941-2025) and his New York skyline legacyDavid M Childs, a former chairman of architectural powerhouse SOM, has passed away. We celebrate his professional achievements
By Jonathan Bell
-
 The upcoming Zaha Hadid Architects projects set to transform the horizon
The upcoming Zaha Hadid Architects projects set to transform the horizonA peek at Zaha Hadid Architects’ future projects, which will comprise some of the most innovative and intriguing structures in the world
By Anna Solomon
-
 Frank Lloyd Wright’s last house has finally been built – and you can stay there
Frank Lloyd Wright’s last house has finally been built – and you can stay thereFrank Lloyd Wright’s final residential commission, RiverRock, has come to life. But, constructed 66 years after his death, can it be considered a true ‘Wright’?
By Anna Solomon
-
 Heritage and conservation after the fires: what’s next for Los Angeles?
Heritage and conservation after the fires: what’s next for Los Angeles?In the second instalment of our 'Rebuilding LA' series, we explore a way forward for historical treasures under threat
By Mimi Zeiger
-
 Why this rare Frank Lloyd Wright house is considered one of Chicago’s ‘most endangered’ buildings
Why this rare Frank Lloyd Wright house is considered one of Chicago’s ‘most endangered’ buildingsThe JJ Walser House has sat derelict for six years. But preservationists hope the building will have a vibrant second act
By Anna Fixsen