Jean Prouvé and Neil Hutchinson’s magnificent Villa Seynave hits the market
We pay a visit to Villa Seynave by Jean Prouvé and Neil Hutchinson and its finely tuned modernist architecture – currently on the market in the south of France
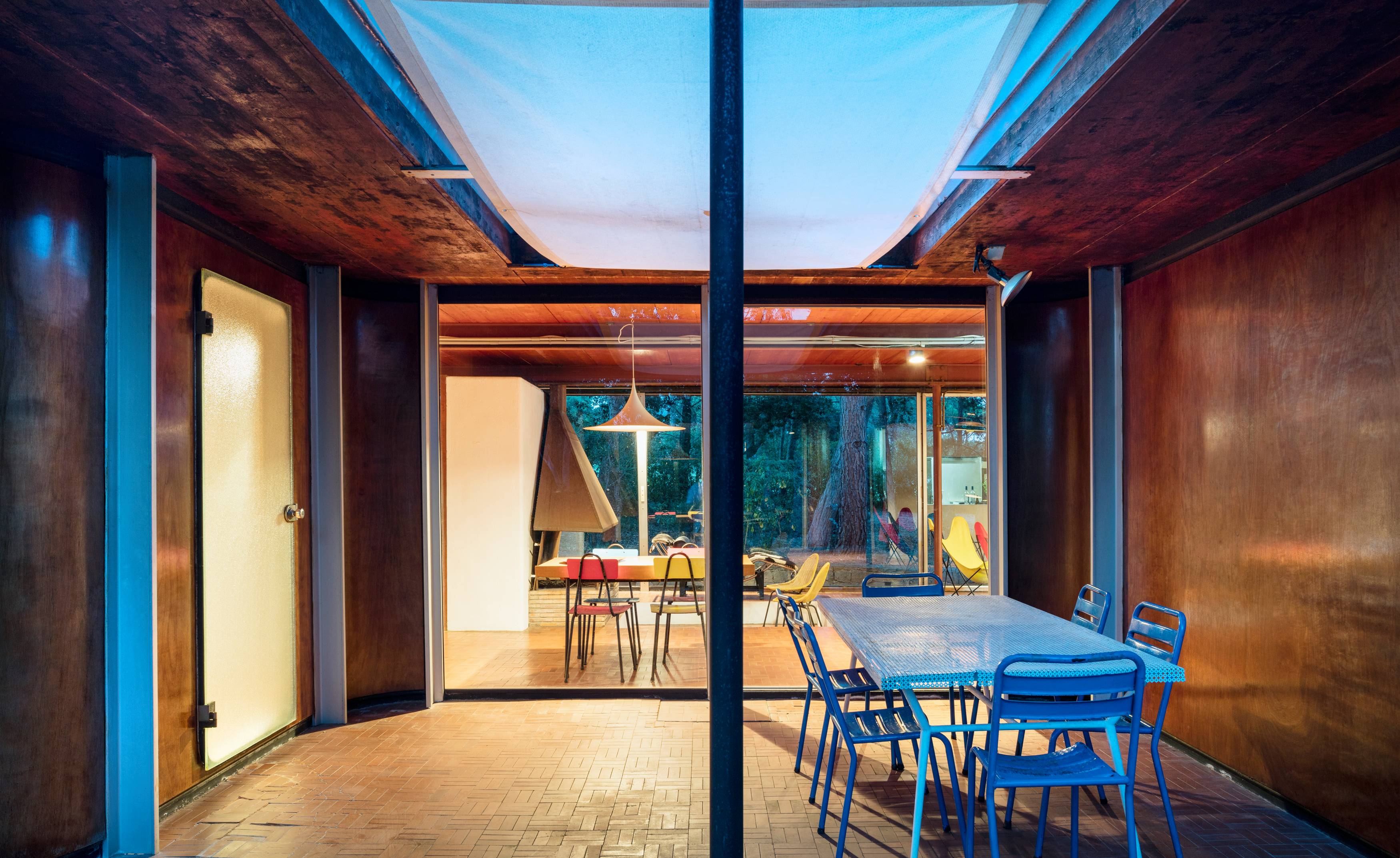
Manuel Bougot - Photography
Becoming the owner of a historic house can be a daunting prospect. Part caretaker, part curator, you’re in danger of having every aspect of your life, taste, and décor choices placed under extreme scrutiny, with little or no options for alteration or expansion. It helps, therefore, to find a property that is a fully realised masterpiece, without the need for substantial modernisation or restoration; enter, Villa Seynave by Jean Prouvé and Neil Hutchinson and its finely tuned modernist architecture.
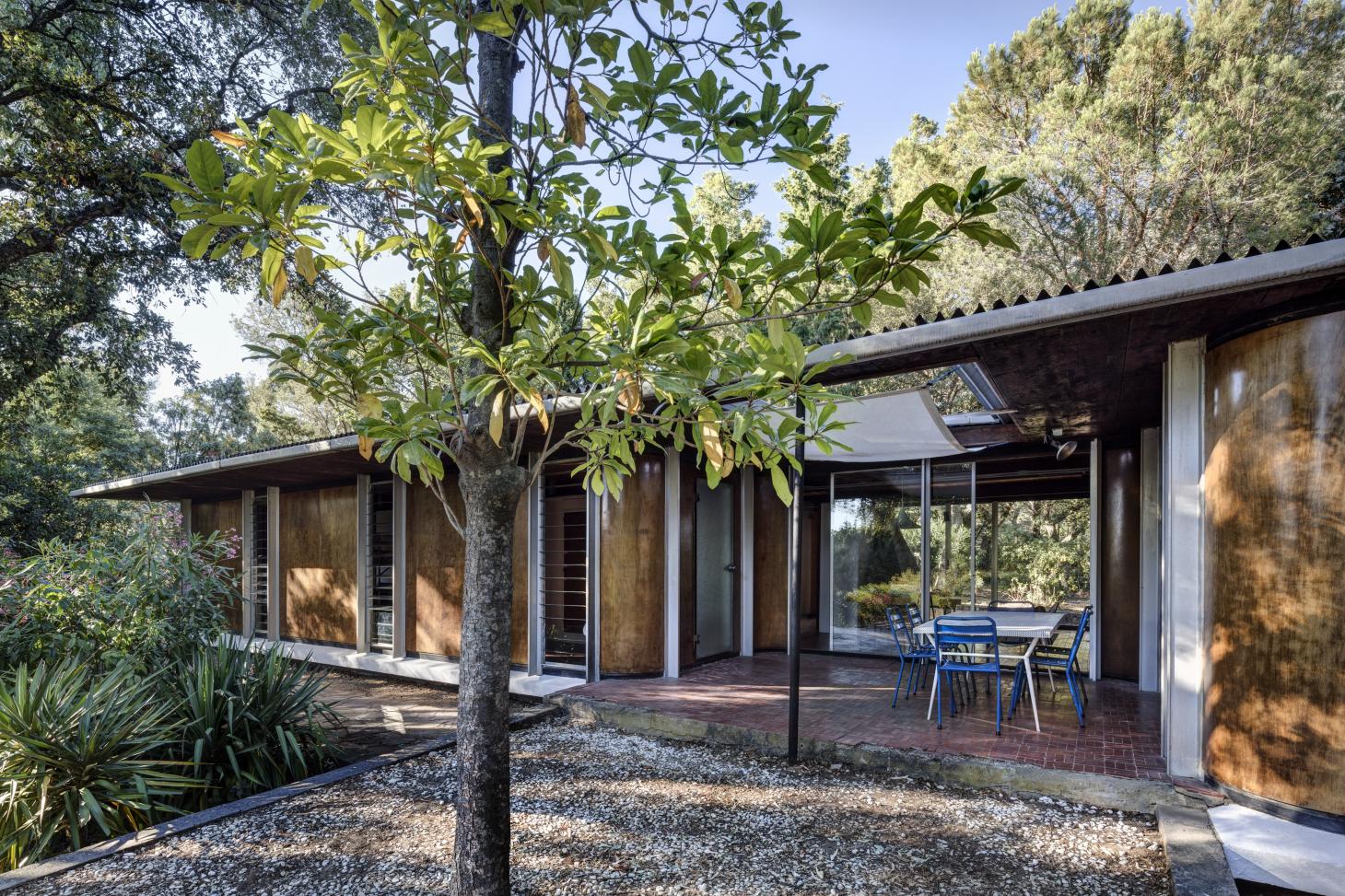
A sublime holiday villa in the south of France
This is a modestly sized villa located on the edge of a golf course in Grimaud, a seaside town on the bay of Saint-Tropez in the south of France. Designed as a holiday home, the house was commissioned by a businessman and finished in 1962. The design epitomises the low-profile, lightweight approach that characterises Prouvé’s work. The use of new, lightweight materials like plywood, aluminium, and glass panels give this long, low building an airy feel, with subtly curved exotic wooden panels on the façade, slender mullions and large expanses of glass.
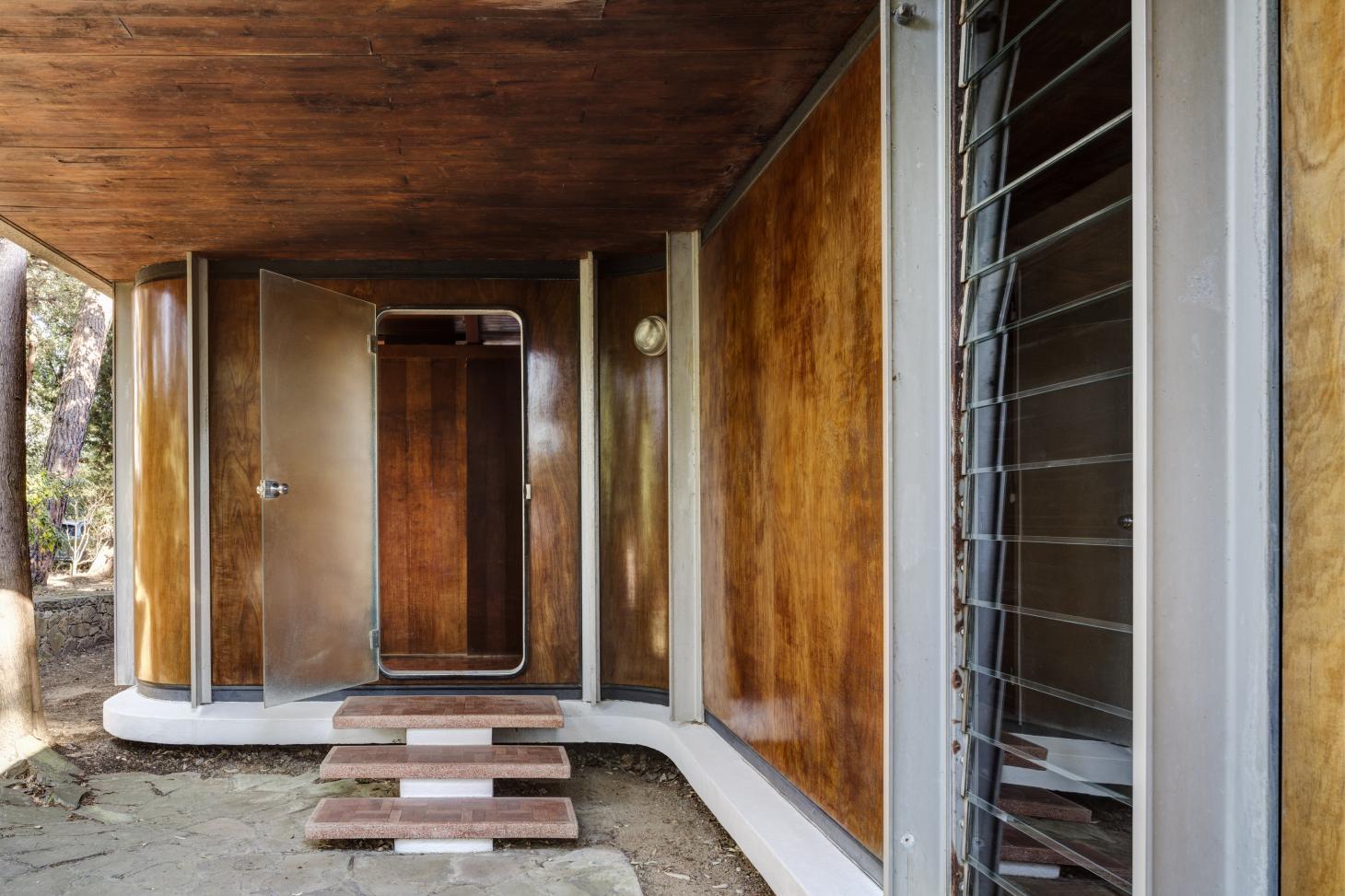
The façade includes curved panels of tropical hardwood
Prouvé was relentless in his pursuit of prefabrication and industrialisation methods for architecture. The Seynave house highlights a few of his methods, such as the prefabricated concrete blocks that are distributed throughout the floorplan, containing the kitchen, storage areas, and bathrooms. Coupled with a lightweight post and beam structure, the cores support the flat roof. Simplicity is the key; the house has no heating, because it was designed for use during the balmy Mediterranean summers. Prouvé worked with architect Neil Hutchinson on the structure, and there are key interior elements, including the kitchen and cabinets, designed by Charlotte Perriand, adding to the sense of occasion and historic value. There is also an integral lighting system by the industrial designer Serge Mouille.
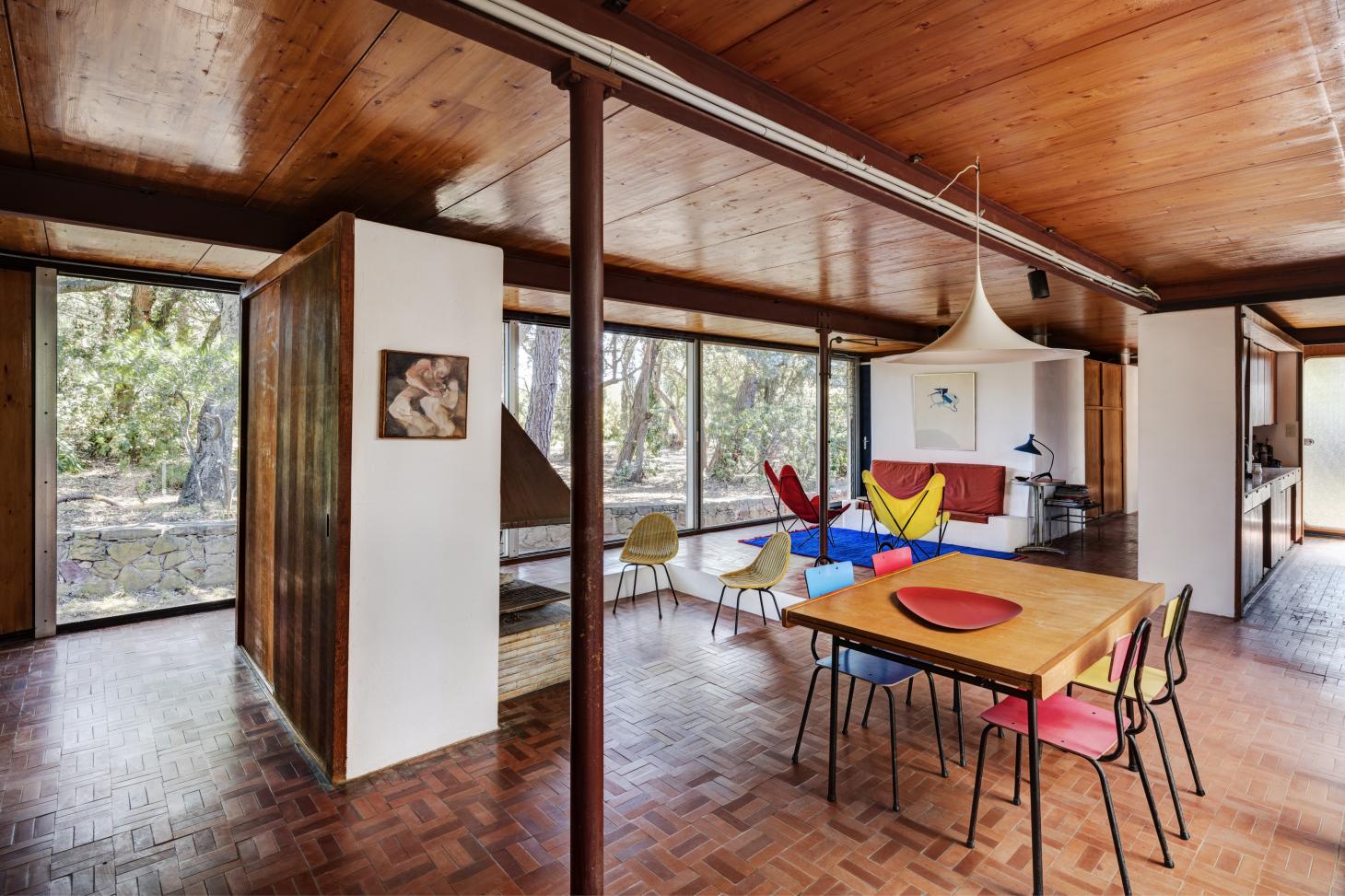
Prefabricated concrete core elements house services and storage
The Villa Seynave is now on the market, on offer through the Paris-based Architecture de Collection website. The designer himself was adamant that a building be no different than a piece of furniture. In recent years, thanks largely to the tireless work of gallerist Patrick Seguin, Prouvé’s reputation (and value) has been transformed by highlighting the sculptural value of his scarce pavilion projects, bringing them onto the international art market as both pieces of architecture at Château La Coste and sculptural objects, collected by the likes of the Museum of Modern Art and the Pompidou Centre.
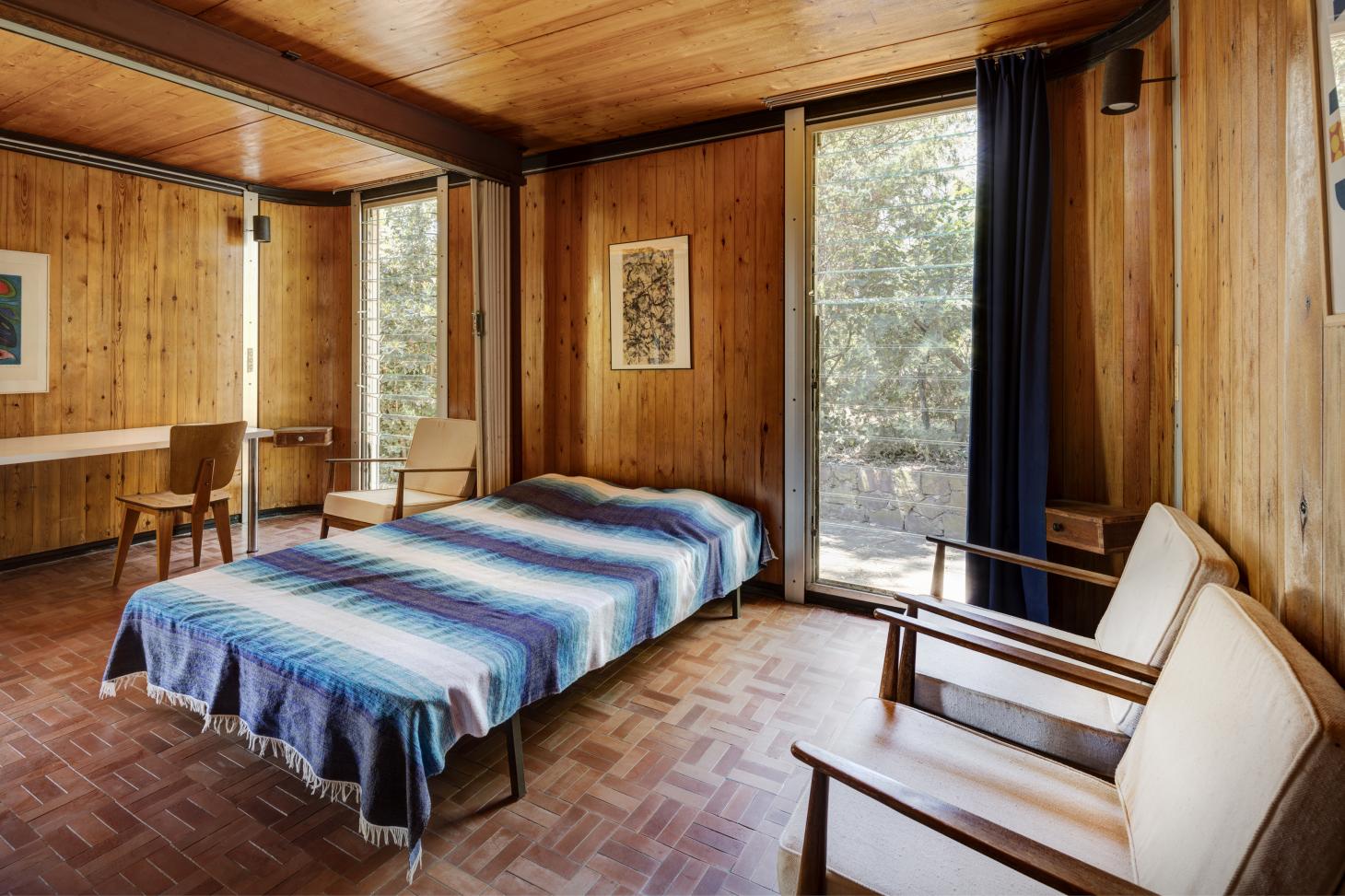
Unfolding screens can subdivide the space
The villa has been magnificently preserved, with all the original joinery and wall panels, as well as such period pieces as the steel fireplace, sunken conversation pit and sliding partitions to subdivide the space. Despite the verdant outlook (and the proximity of the golf course), the house is just 300m from the region’s beaches.
Prouvé is still best known for his industrialised housing systems, such as the prefab aluminium Métropole houses. One-offs like this modernist villa are rarer, but still display the innovation and experimentation that have become the architect’s legacy
INFORMATION
Villa Seynave, designed by Jean Prouvé and Neil Hutchinson, €3,500,000 via ArchitecturedeCollection.fr
Wallpaper* Newsletter
Receive our daily digest of inspiration, escapism and design stories from around the world direct to your inbox.
Jonathan Bell has written for Wallpaper* magazine since 1999, covering everything from architecture and transport design to books, tech and graphic design. He is now the magazine’s Transport and Technology Editor. Jonathan has written and edited 15 books, including Concept Car Design, 21st Century House, and The New Modern House. He is also the host of Wallpaper’s first podcast.
- Manuel Bougot - PhotographyPhotography
-
 Naoto Fukasawa sparks children’s imaginations with play sculptures
Naoto Fukasawa sparks children’s imaginations with play sculpturesThe Japanese designer creates an intuitive series of bold play sculptures, designed to spark children’s desire to play without thinking
By Danielle Demetriou
-
 Japan in Milan! See the highlights of Japanese design at Milan Design Week 2025
Japan in Milan! See the highlights of Japanese design at Milan Design Week 2025At Milan Design Week 2025 Japanese craftsmanship was a front runner with an array of projects in the spotlight. Here are some of our highlights
By Danielle Demetriou
-
 Tour the best contemporary tea houses around the world
Tour the best contemporary tea houses around the worldCelebrate the world’s most unique tea houses, from Melbourne to Stockholm, with a new book by Wallpaper’s Léa Teuscher
By Léa Teuscher
-
 Croismare school, Jean Prouvé’s largest demountable structure, could be yours
Croismare school, Jean Prouvé’s largest demountable structure, could be yoursJean Prouvé’s 1948 Croismare school, the largest demountable structure ever built by the self-taught architect, is up for sale
By Amy Serafin
-
 Jump on our tour of modernist architecture in Tashkent, Uzbekistan
Jump on our tour of modernist architecture in Tashkent, UzbekistanThe legacy of modernist architecture in Uzbekistan and its capital, Tashkent, is explored through research, a new publication, and the country's upcoming pavilion at the Venice Architecture Biennale 2025; here, we take a tour of its riches
By Will Jennings
-
 At the Institute of Indology, a humble new addition makes all the difference
At the Institute of Indology, a humble new addition makes all the differenceContinuing the late Balkrishna V Doshi’s legacy, Sangath studio design a new take on the toilet in Gujarat
By Ellie Stathaki
-
 How Le Corbusier defined modernism
How Le Corbusier defined modernismLe Corbusier was not only one of 20th-century architecture's leading figures but also a defining father of modernism, as well as a polarising figure; here, we explore the life and work of an architect who was influential far beyond his field and time
By Ellie Stathaki
-
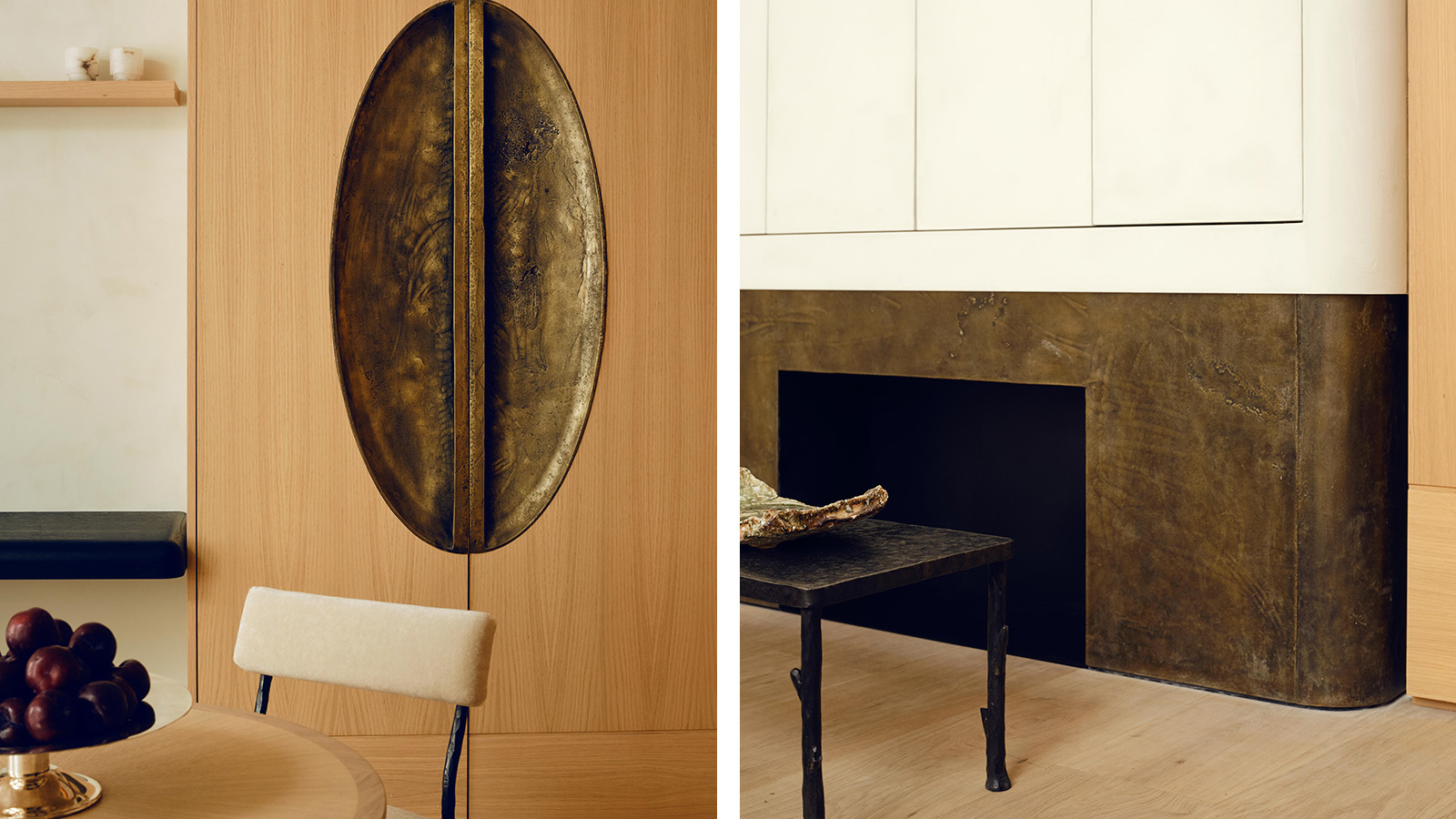 Stay in a Parisian apartment which artfully balances minimalism and warmth
Stay in a Parisian apartment which artfully balances minimalism and warmthTour this pied-a-terre in the 7th arrondissement, designed by Valeriane Lazard
By Ellie Stathaki
-
 How to protect our modernist legacy
How to protect our modernist legacyWe explore the legacy of modernism as a series of midcentury gems thrive, keeping the vision alive and adapting to the future
By Ellie Stathaki
-
 A 1960s North London townhouse deftly makes the transition to the 21st Century
A 1960s North London townhouse deftly makes the transition to the 21st CenturyThanks to a sensitive redesign by Studio Hagen Hall, this midcentury gem in Hampstead is now a sustainable powerhouse.
By Ellie Stathaki
-
 The new MASP expansion in São Paulo goes tall
The new MASP expansion in São Paulo goes tallMuseu de Arte de São Paulo Assis Chateaubriand (MASP) expands with a project named after Pietro Maria Bardi (the institution's first director), designed by Metro Architects
By Daniel Scheffler