Top glass: 1 Seaport is New York's latest residential high rise
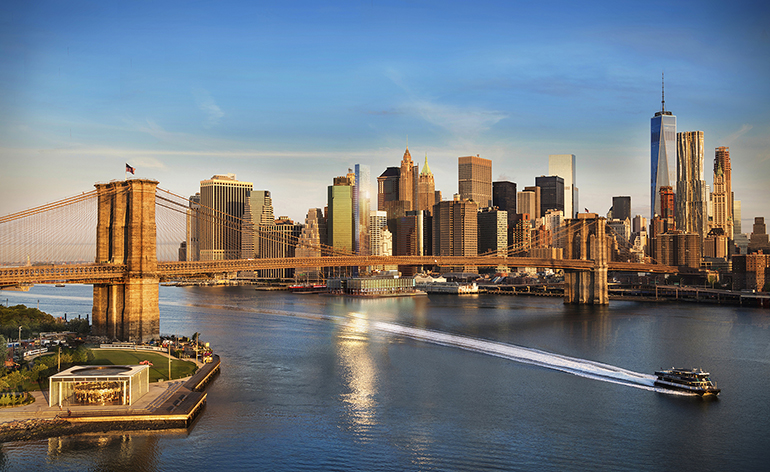
With the revamping and careful restoration of the historical downtown district of South Street Seaport in Manhattan, the new is as important as the old. Among the area’s new architectural crop is Goldstein, Hill & West Architects' (GHWA) and designer Groves & Co 1 Seaport. This luxury residential development by Fortis, inspired by sunlight shining on water, has been designed for people who appreciate views of the East River and, of course, prime real estate.
'We pixelated the image of sunlight on water and then placed it on the façade,' says L Stephen Hill, co-founder of GHWA. 'We wanted to express a movement in this tower. Think of it as creating the crest of a wave especially on the eastern side of the building.'
The building, sat atop the South Street Seaport redevelopment, is at a distinct 45-degree angle with the East River and features a dream set of amenities: double-height floor-to-ceiling windows, where sculpted glass walls with horizontal mullions add to the effect, a pool and wet area with spa facilities and a handy car port.
The challenges of new hurricane laws, that have come into effect after the devastation of Hurricane Sandy in 2012, were a major focus for the building. 'Because of Sandy we created this double lobby so that the elevators open up on the second floor into the lobby, in case of an emergency that the ground floor is not accessible,' says Ruso Panduro, business director and senior designer at Groves & Co. 'It’s all in the details for us: for the pool amenities, for instance, we wanted to do something special so we created these twinkling lights at the bottom and the wet area has a walk through wall of water – all magical elements to this project.'
But the beauty doesn’t end there. Bespoke detailing includes custom millwork and hardware designed by Groves. The kitchens (designed by Groves and Co, offering Gaggenau appliances) feature Calacatta Gold inlays, concealed pulls, and an illuminated Calacatta Gold marble backsplash; matching an impressive exterior with tailor made interiors.
Construction has already began and completion is currently planned for the end of 2017.
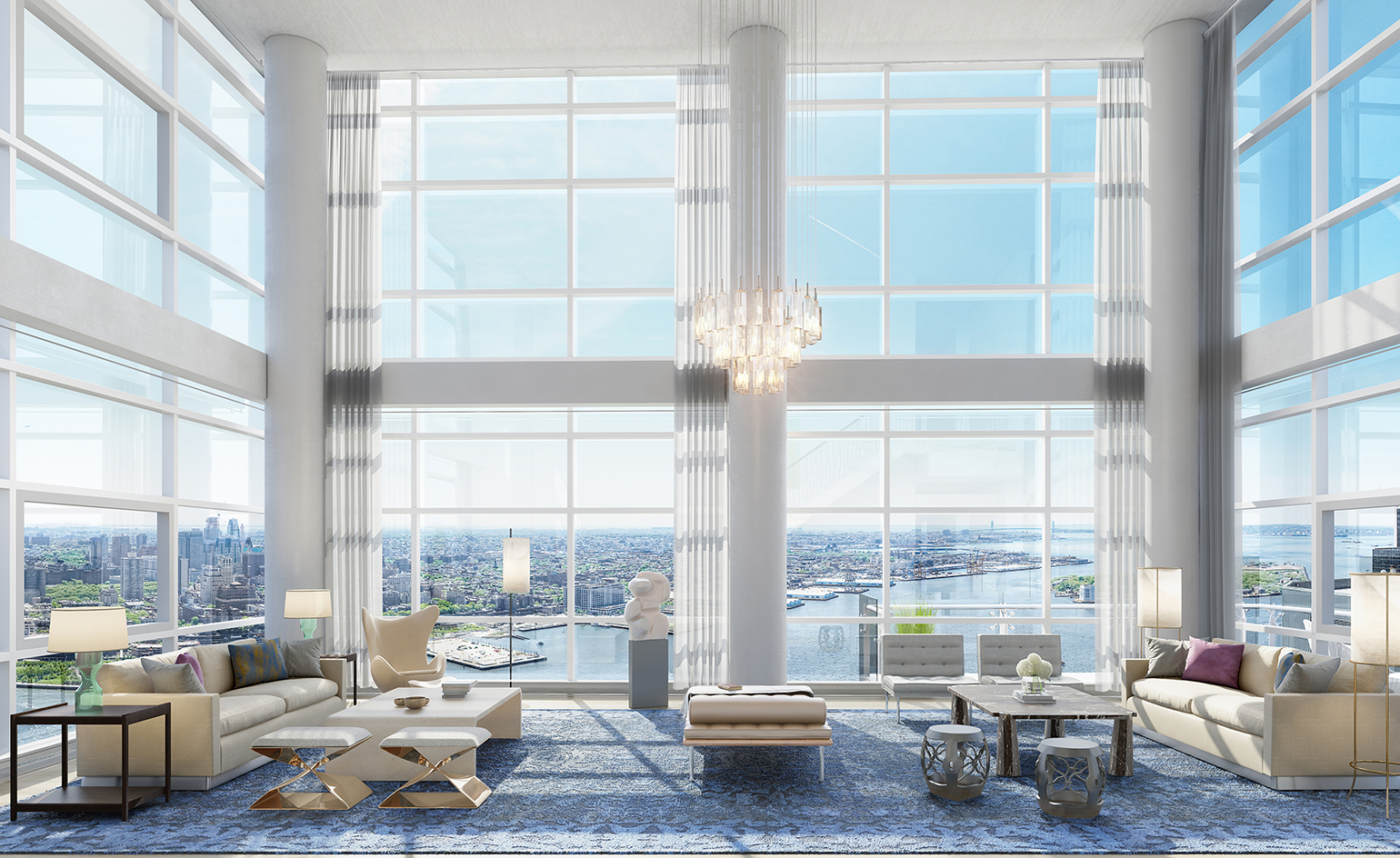
The state-of-the-art project includes a striking glass enclosed penthouse. All interiors have been designed by Groves & Co.
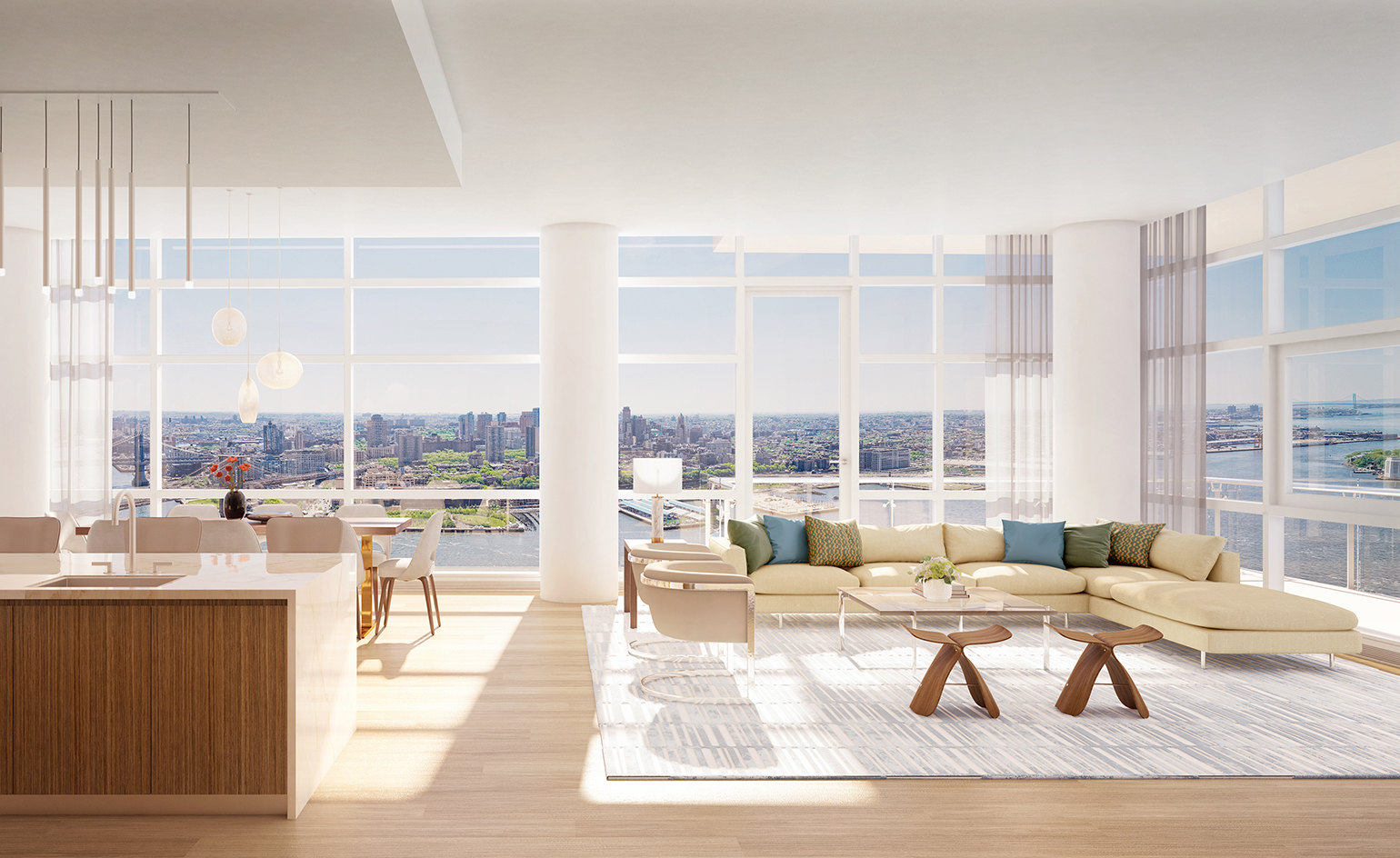
Corner residences have far-reaching views of the water and Manhattan, to be enjoyed through floor-to-ceiling openings and terraces
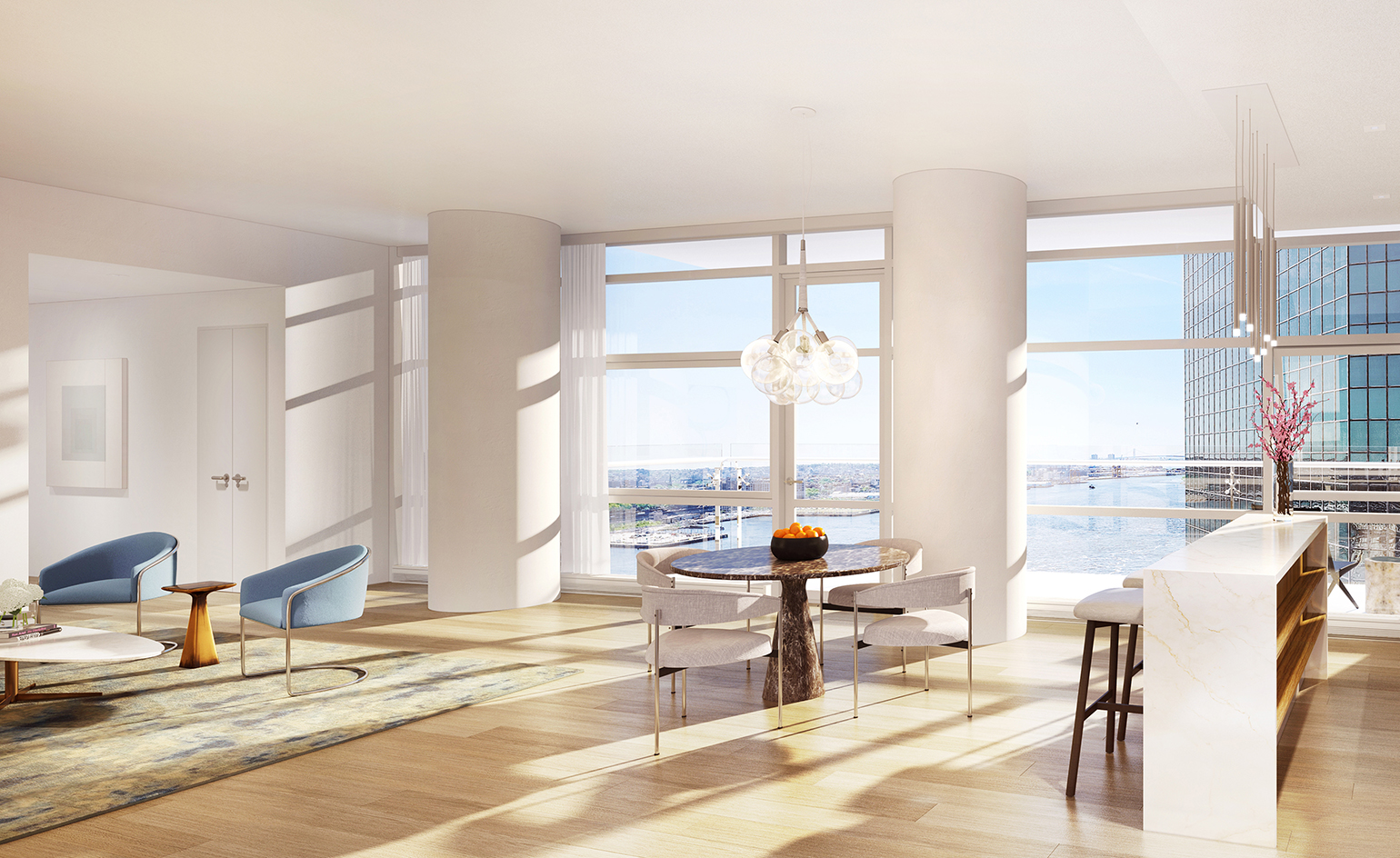
Hand-stained oak flooring, glass walls, bespoke millwork and up to 11ft ceilings are set to create a sense of spaciousness and luxury
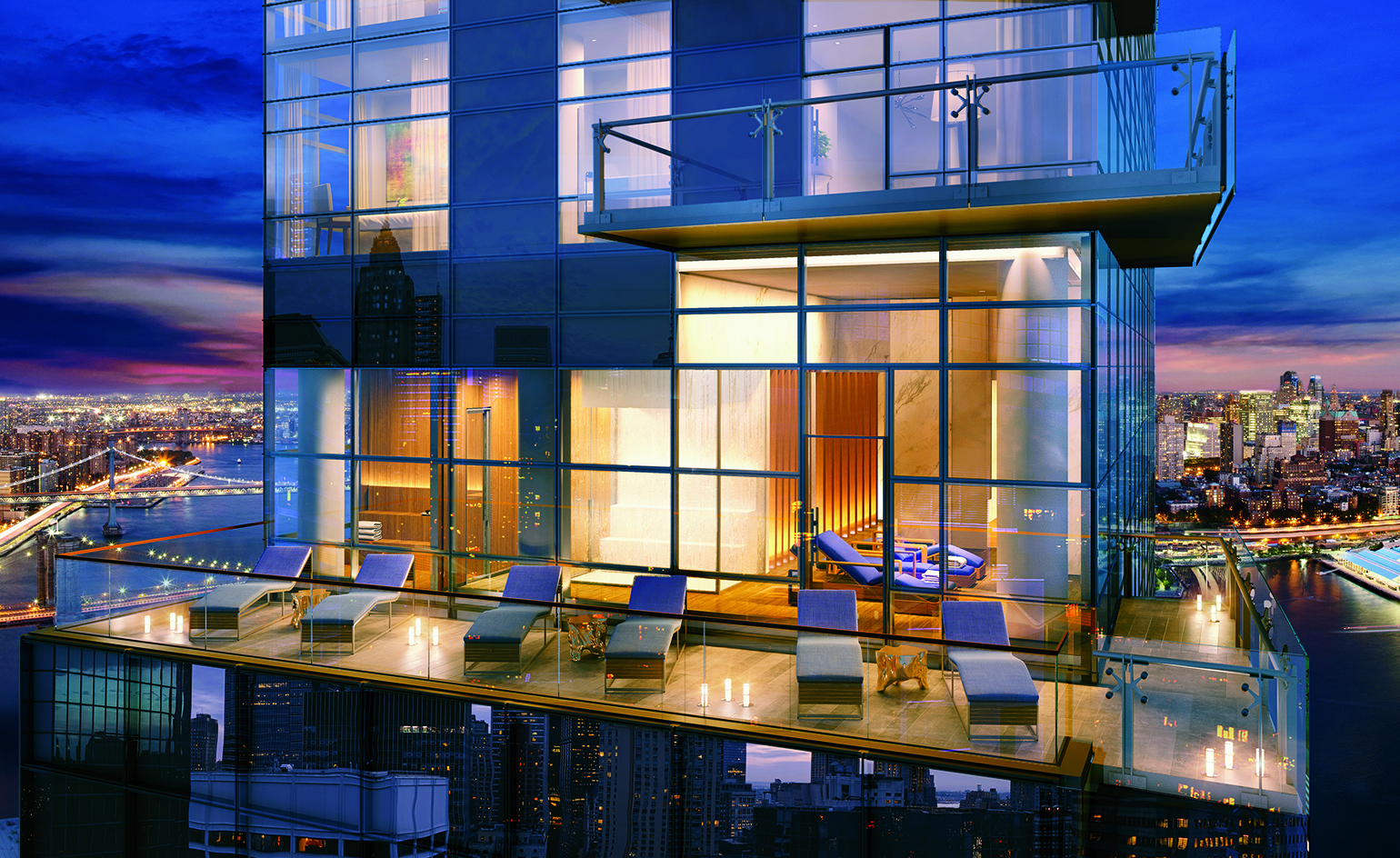
The scheme will feature a range of amenities for residents, such as fitness areas, a drive-in carport and a communal sky terrace...
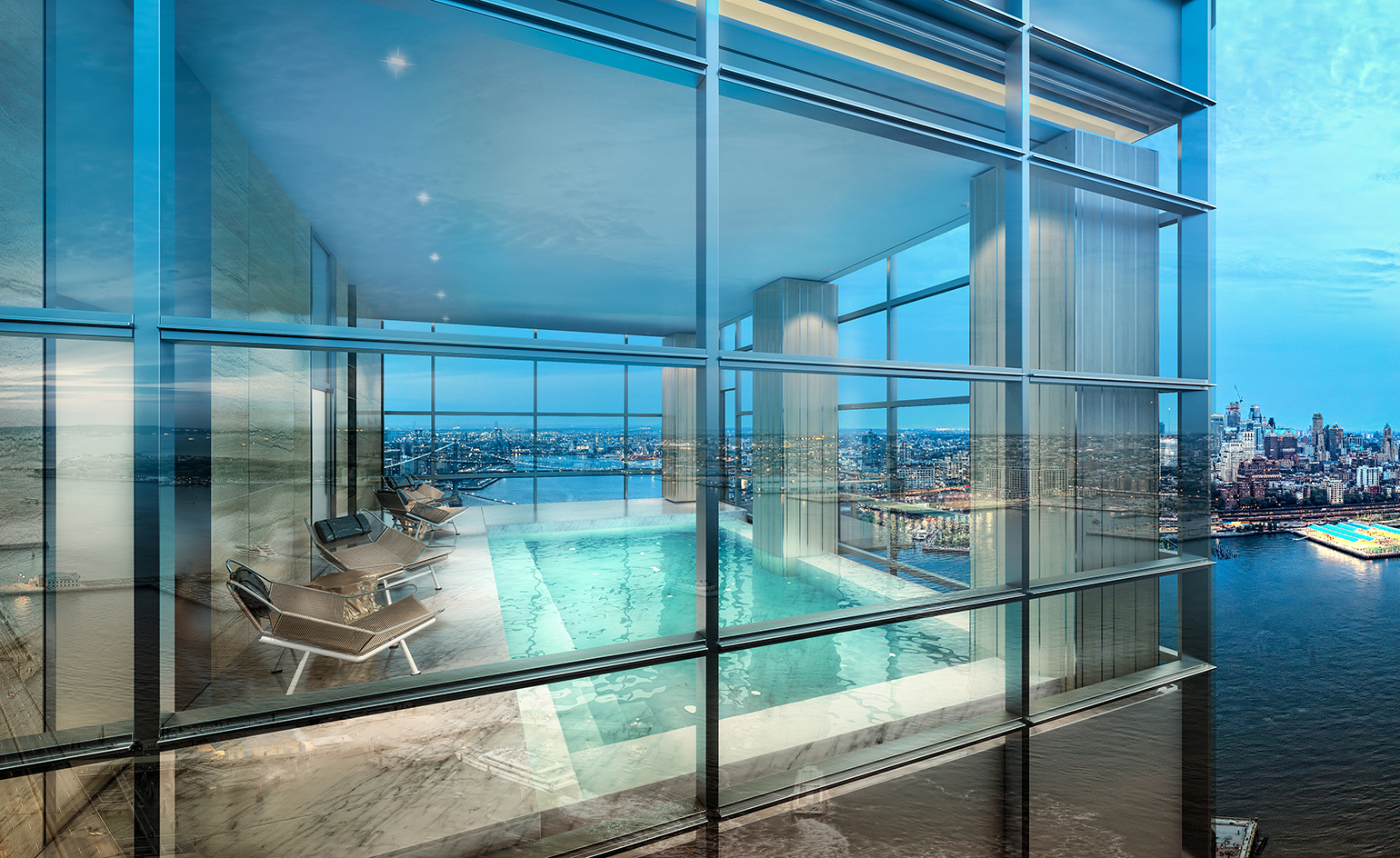
... as well as an impressive infinity pool that reaches up to the edge of the windows, offering 360-degree vistas
INFORMATION
For more information, visit the Goldstein, Hill & West Architects website
ADDRESS
Seaport 1
161 Maiden Lane
New York, NY 10038
Wallpaper* Newsletter
Receive our daily digest of inspiration, escapism and design stories from around the world direct to your inbox.
Daniel Scheffler is a storyteller for The New York Times and others. He has a travel podcast with iHeart Media called Everywhere and a Substack newsletter, Withoutmaps, where he shares all his wild ways. He lives in New York with his husband and their pup.
-
 All-In is the Paris-based label making full-force fashion for main character dressing
All-In is the Paris-based label making full-force fashion for main character dressingPart of our monthly Uprising series, Wallpaper* meets Benjamin Barron and Bror August Vestbø of All-In, the LVMH Prize-nominated label which bases its collections on a riotous cast of characters – real and imagined
By Orla Brennan
-
 Maserati joins forces with Giorgetti for a turbo-charged relationship
Maserati joins forces with Giorgetti for a turbo-charged relationshipAnnouncing their marriage during Milan Design Week, the brands unveiled a collection, a car and a long term commitment
By Hugo Macdonald
-
 Through an innovative new training program, Poltrona Frau aims to safeguard Italian craft
Through an innovative new training program, Poltrona Frau aims to safeguard Italian craftThe heritage furniture manufacturer is training a new generation of leather artisans
By Cristina Kiran Piotti
-
 This minimalist Wyoming retreat is the perfect place to unplug
This minimalist Wyoming retreat is the perfect place to unplugThis woodland home that espouses the virtues of simplicity, containing barely any furniture and having used only three materials in its construction
By Anna Solomon
-
 Croismare school, Jean Prouvé’s largest demountable structure, could be yours
Croismare school, Jean Prouvé’s largest demountable structure, could be yoursJean Prouvé’s 1948 Croismare school, the largest demountable structure ever built by the self-taught architect, is up for sale
By Amy Serafin
-
 We explore Franklin Israel’s lesser-known, progressive, deconstructivist architecture
We explore Franklin Israel’s lesser-known, progressive, deconstructivist architectureFranklin Israel, a progressive Californian architect whose life was cut short in 1996 at the age of 50, is celebrated in a new book that examines his work and legacy
By Michael Webb
-
 A new hilltop California home is rooted in the landscape and celebrates views of nature
A new hilltop California home is rooted in the landscape and celebrates views of natureWOJR's California home House of Horns is a meticulously planned modern villa that seeps into its surrounding landscape through a series of sculptural courtyards
By Jonathan Bell
-
 The Frick Collection's expansion by Selldorf Architects is both surgical and delicate
The Frick Collection's expansion by Selldorf Architects is both surgical and delicateThe New York cultural institution gets a $220 million glow-up
By Stephanie Murg
-
 Remembering architect David M Childs (1941-2025) and his New York skyline legacy
Remembering architect David M Childs (1941-2025) and his New York skyline legacyDavid M Childs, a former chairman of architectural powerhouse SOM, has passed away. We celebrate his professional achievements
By Jonathan Bell
-
 What is hedonistic sustainability? BIG's take on fun-injected sustainable architecture arrives in New York
What is hedonistic sustainability? BIG's take on fun-injected sustainable architecture arrives in New YorkA new project in New York proves that the 'seemingly contradictory' ideas of sustainable development and the pursuit of pleasure can, and indeed should, co-exist
By Emily Wright
-
 The upcoming Zaha Hadid Architects projects set to transform the horizon
The upcoming Zaha Hadid Architects projects set to transform the horizonA peek at Zaha Hadid Architects’ future projects, which will comprise some of the most innovative and intriguing structures in the world
By Anna Solomon