The 10 emerging American Midwest architects you need to know
We profile 10 emerging American Midwest architects shaking up the world of architecture - in their territory, and beyond
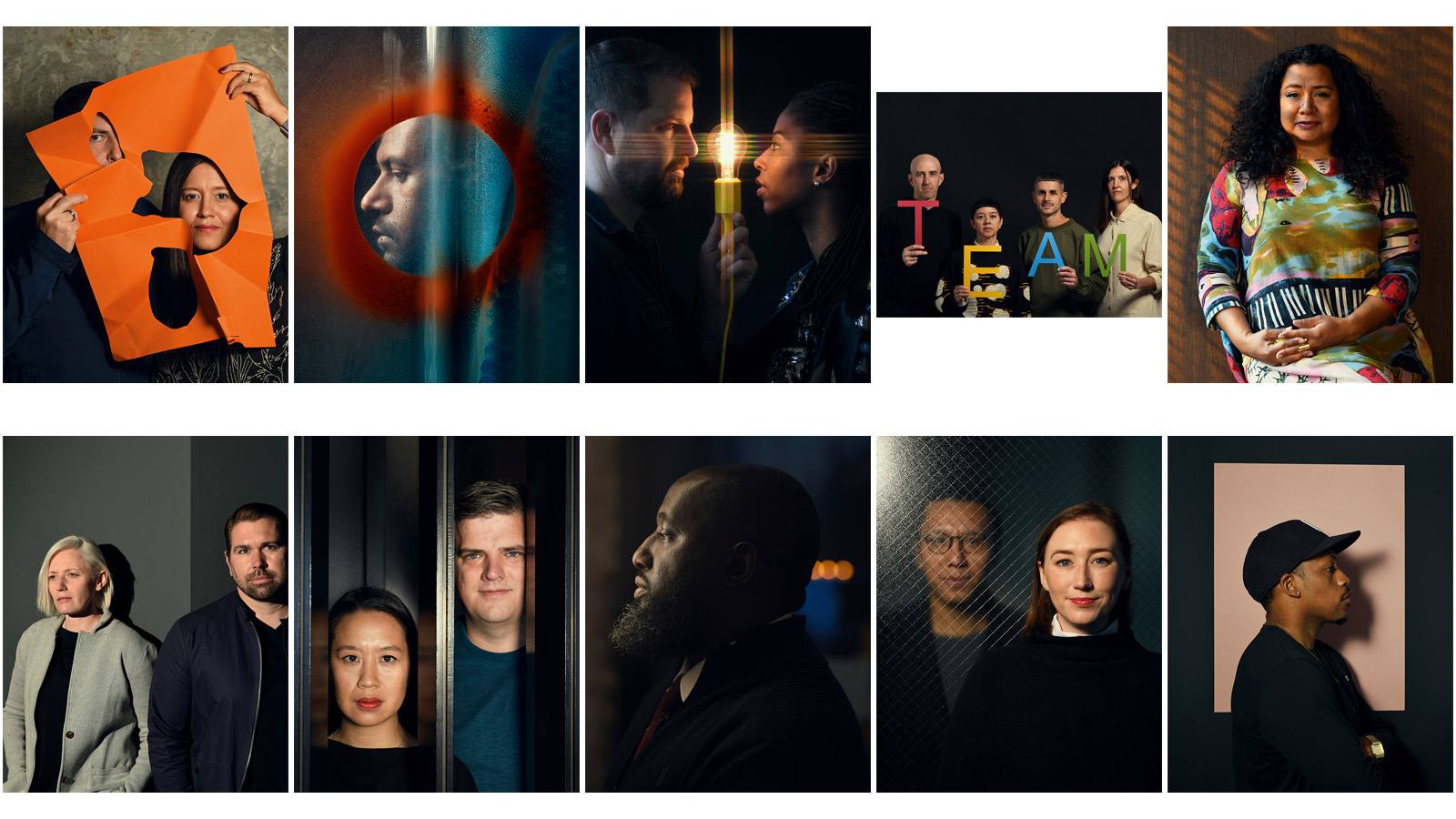
The American Midwest has been shaking up the world of architecture. These exciting young studios are approaching design with bold ideas and new takes, thinking outside the box for a better future for our built environment – in the US and beyond. Innovation is the name of this architectural game. In our Next Generation series, we explore just how each of these ten practices is pioneering change through a series of profiles.
The 10 emerging American Midwest architects breaking new ground
THE CROSS-POLLINATORS: Thomas Carruthers & Jennifer Newsom Dream the Combine, Minneapolis, MN
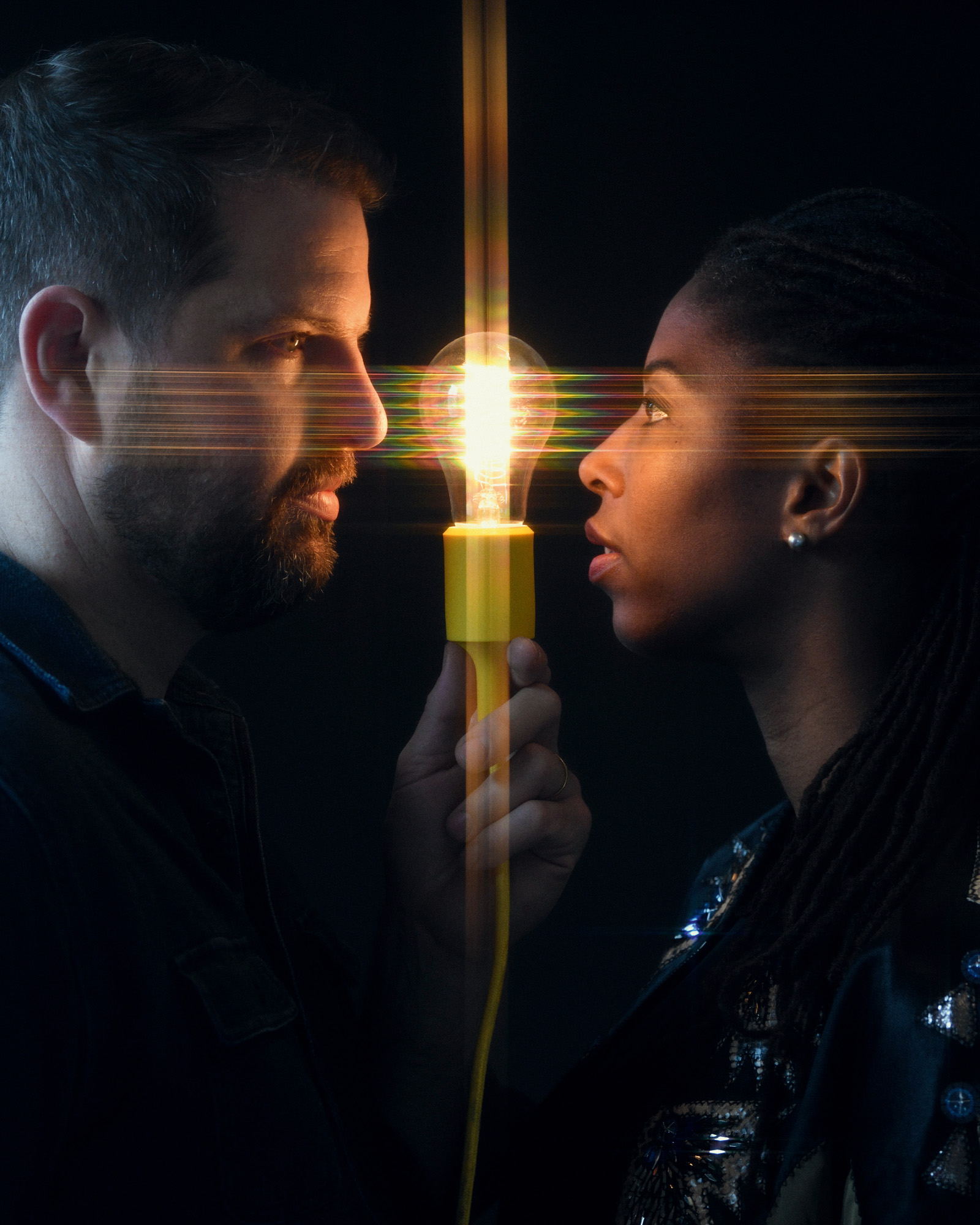
‘What we make is something that looks beneath the surface level of things,’ says Dream the Combine’s Jennifer Newsom. ‘We are looking for pretty fundamental things,’ adds her husband and studio cofounder, Thomas Carruthers. ‘Who decides what we see? Who gets to feel as though they belong? We have certain ways we are trained to receive information, and there are also social constructs that order our reality. In some ways, our work straddles the built form and social infrastructure.’ Such questions and more lie at the heart of the practice, which was founded in 2013 in Minneapolis and is now based between there and Ithaca, NY, where Newsom and Carruthers have just joined the architecture faculty at Cornell University.
The studio is highly unconventional. While traditional building work is certainly part of what they do (both of them are qualified architects), the majority of their output is more akin to art, taking the form of installations and largescale structures that touch on a great variety of subjects. Examples include their recent participation in the 2021 Exhibit Columbus, Indiana’s annual architectural festival. Their piece, Columbus Columbia Colombo Colón, was a comment on the ubiquity of the name of Christopher Columbus and the narrative around it. ‘The name and its legacy is everywhere, it is impossible not to see it,’ says Carruthers.
THE SPATIAL JUSTICE ADVOCATES: Paola Aguirre & Dennis Milam Borderless Studio, Chicago, IL
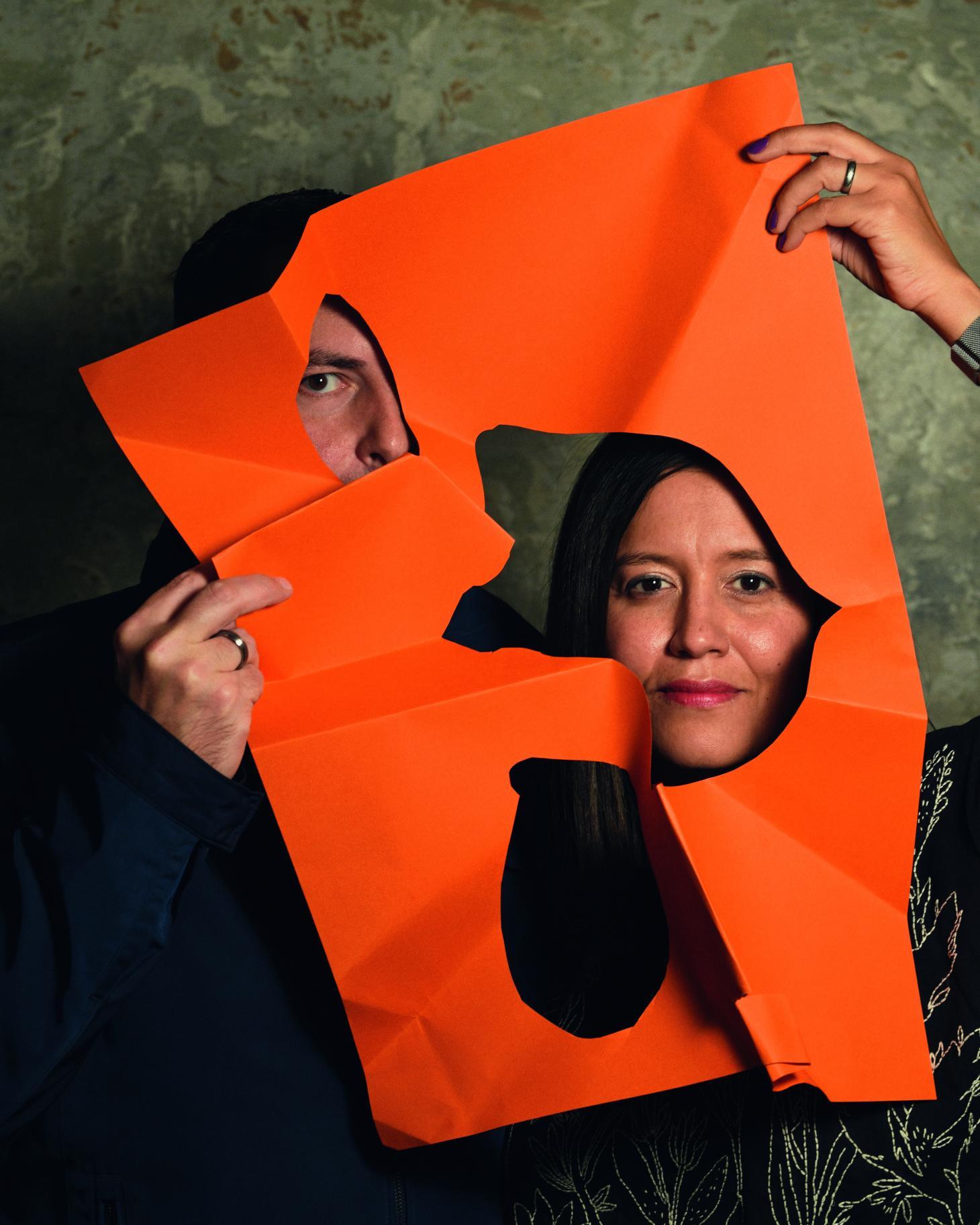
Mexican-born architect and urban designer Paola Aguirre set up Borderless in 2016 in Chicago, and was joined by Illinois native Dennis Milam in 2019. Now the pair lead a practice of five, centred on ‘connecting communities to design processes’. Their studio is adept at looking at the intersections between art, architecture, urban design, infrastructure, landscape, planning and civic participatory processes – a skill they put to good use in their varied projects. ‘We try to balance commissioned work and self-initiated projects that enable us to be responsive to the communities that we work with,’ explains Aguirre. ‘We often prioritise collaborating with groups and businesses working with or located in communities of colour.’
Borderless’ body of work is expansive for such a young practice. It spans a womenowned, Black-owned wellness store in Bronzeville, Chicago; a pavilion inspired by weaved canopies and hyperbolic surfaces for the Chicago Architecture Biennial 2021; an installation for Exhibit Columbus 2019; a number of master plans; and a platform bringing visibility to the closure of nearly 50 schools concentrated on Chicago’s West and South Side, flagging up issues of social infrastructure and collaborative agency.
THE EQUITY FIGHTER: Katherine Darnstadt Latent Design, Chicago, IL
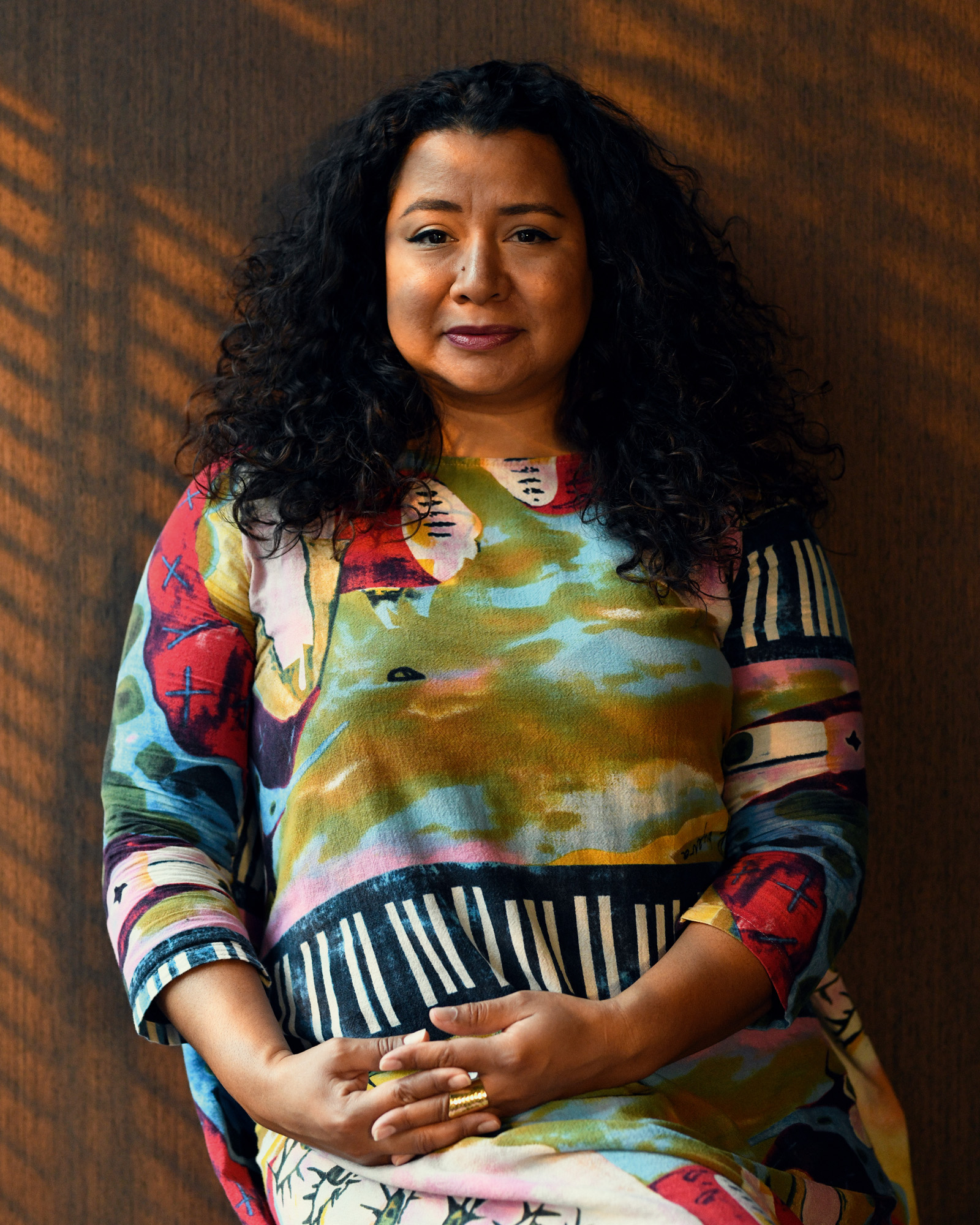
‘We’re probably always going to suffer from small-firm syndrome,’ notes Katherine Darnstadt. The founder of Latent Design, a Chicago-based practice focusing on spatial and racial equity, restorative design, and reclaiming access to space for a wide population, is talking about the biggest challenge facing her six-person firm, which she formally started in 2010. ‘But it’s something we’ve learned to embrace – it’s a quality not a deficit.’
Being a small firm has allowed Darnstadt and her team the nimbleness to take on a wide variety of projects and to use planning and financing creatively. For her, architecture and urban planning need to make a profound impact, as seen in work for clients such as the Mayo Clinic, and the Boys and Girls Club, among other projects such as community master plans, affordable housing projects and commercial interiors. For Mayo, she brought a sense of permanence to its home in the small town of Rochester, MN, where there are only 200,000 residents but about three million medical visitors a year, a tension that allowed for a creative opening up of the downtown area. For her 2018 Boombox project, she turned shipping containers into affordable micro-retail spaces, bringing small businesses into Chicago neighbourhoods that she says are ‘normally locked out of commercial real estate’. She’s now working with one of those businesses, Forty Acres Fresh Market, on a grocery store on Chicago’s West Side. ‘It’s not a food desert,’ Darnstadt says of the area. ‘It’s food apartheid.’
Wallpaper* Newsletter
Receive our daily digest of inspiration, escapism and design stories from around the world direct to your inbox.
THE CHANGEMAKERS: Ann Lui & Craig Reschke Future Firm, Chicago, IL
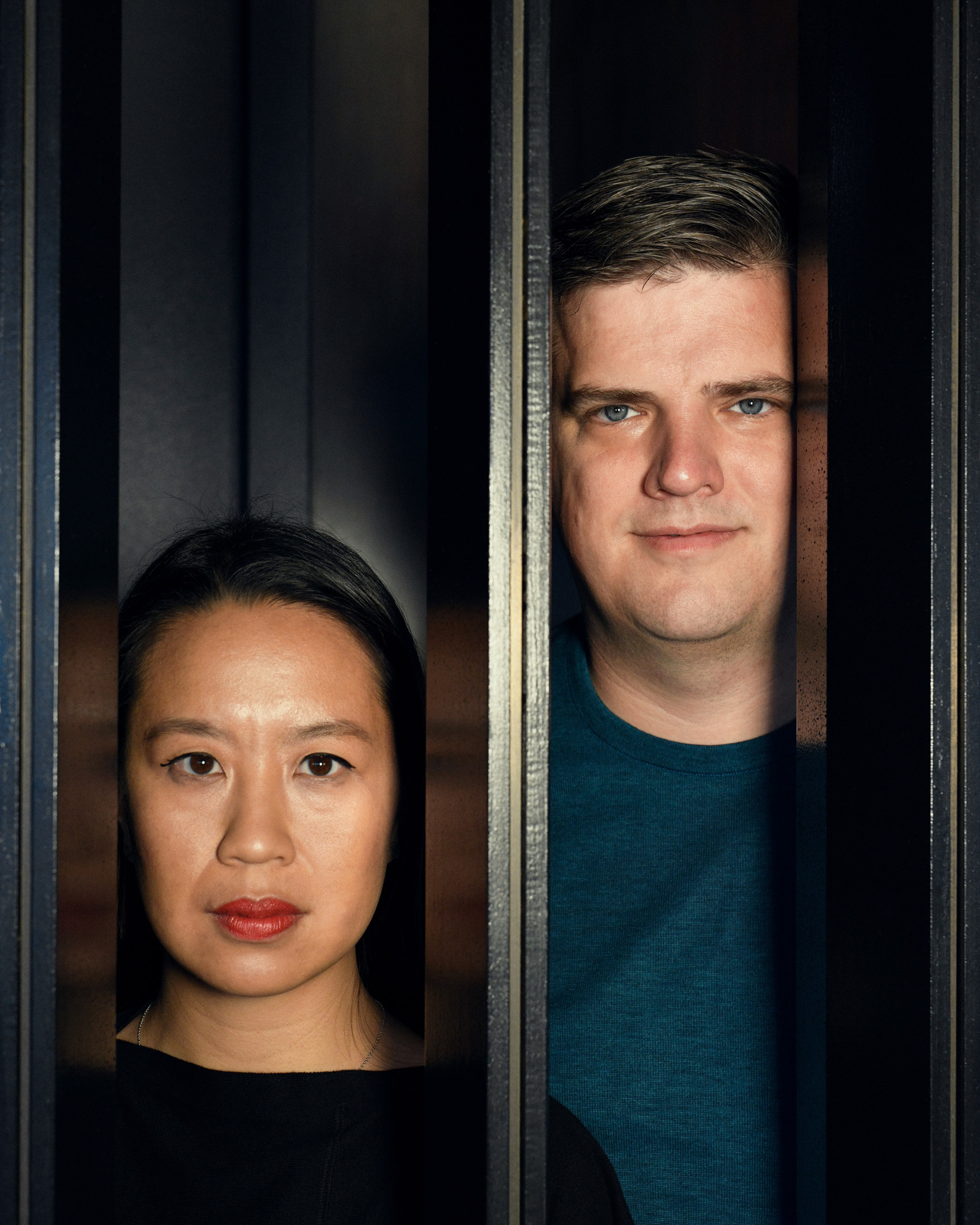
Ann Lui and Craig Reschke head up Future Firm, a boutique architecture practice they set up in 2015 in Chicago. Together with Pei-San Ng, Andrea Hunt and Chloe Munkenbeck, they make up a small studio that punches far above its weight in terms of ambition and influencing power.
So, what exactly is Future Firm’s speciality? ‘The fastest way to describe us is that we are architects for changemakers. We do not specialise in any specific building type or style, but tend to work well with people who want to make change in their own industries or communities, and see architecture as a means to that end,’ says Lui. ‘We also like to describe Future Firm as a dialogue between the two words in our name. “Future” refers to things that are speculative, catalytic, sci-fi-oriented, and “firm” refers to a focus on buildings that do not leak and are delivered on time and on budget. The practice is a balance and tension between the two.’
THE HIP HOP ARCHITECT: Michael Ford Brandnu Design and Hip Hop Architecture Camp, Madison, WI
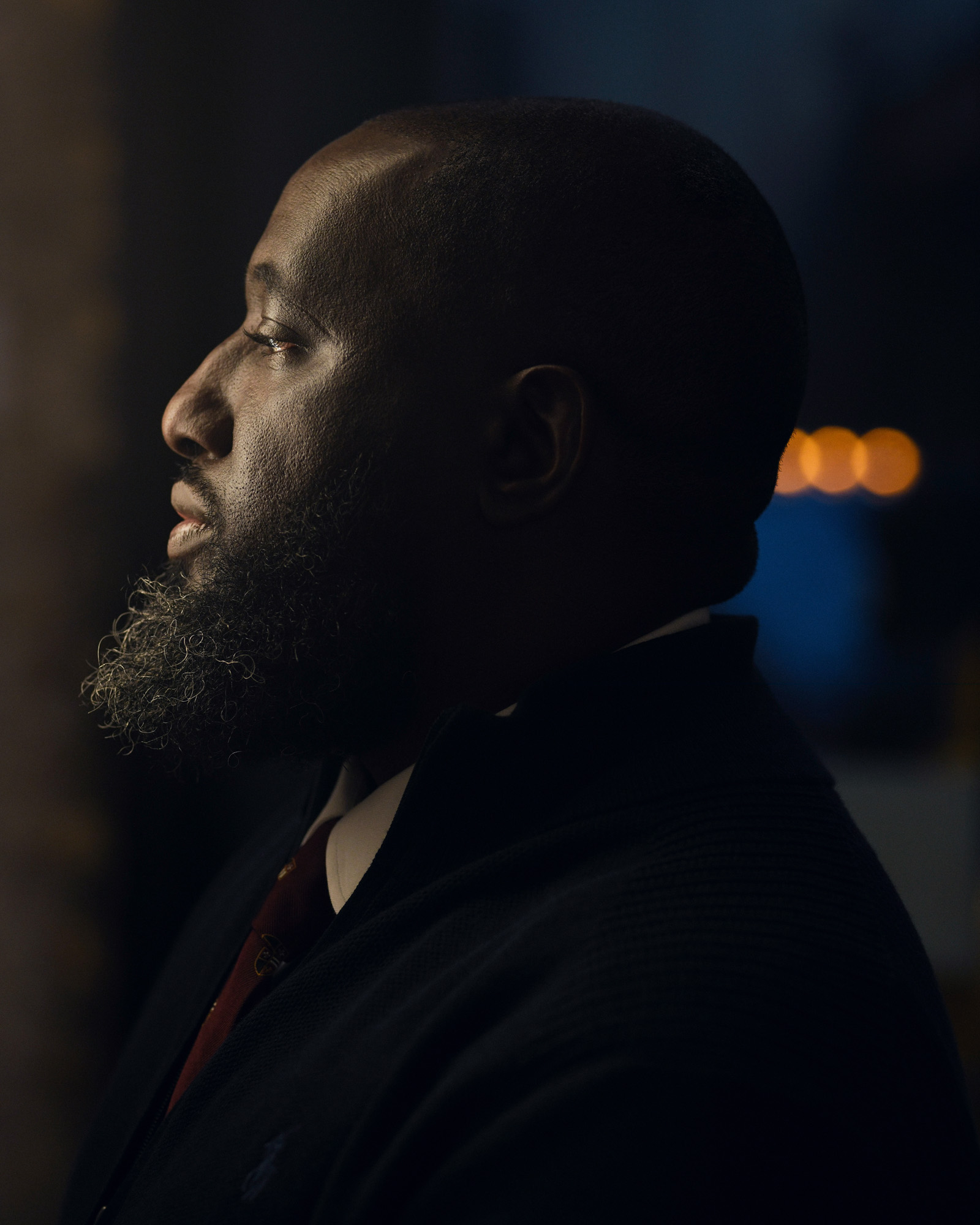
Michael Ford is a busy man. The Detroit-born, Madison-based architect not only heads up the small but dynamic Brandnu Design, focusing on architecture, community engagement, textiles and fashion, he also spearheads the Hip-Hop Architecture Camp, ‘an international initiative that uses hip-hop culture as a catalyst to introduce underrepresented youth to architecture, design and urban planning in a culturally relevant way’. The camp is an initiative of Muundo Inc, a Wisconsin-based non-profit organisation that Ford started in 2016 (the same year Brandnu was founded), and it consists of a programme that is 100 per cent free for all participants, and which encompasses a paid internship programme that places its top participants in architecture and design firms across the globe.
‘My work is defined by my love of Black music. The ingenuity exhibited throughout history by Black musicians is what drives me to rethink approaches to architecture and design,’ Ford explains. ‘Hip hop offers an unsolicited, unfiltered and raw critique of the places and spaces where the culture was born and where it lives today.’ He continues: ‘My work extracts the rhythms, patterns, textures and structures that are unique to the elements of hip hop culture and converts them into architectural rhythms, patterns, textures and structures.’
THE COLLABORATION CHAMPIONS: Elyse Agnello & Alex Shelly DAAM, Chicago, IL
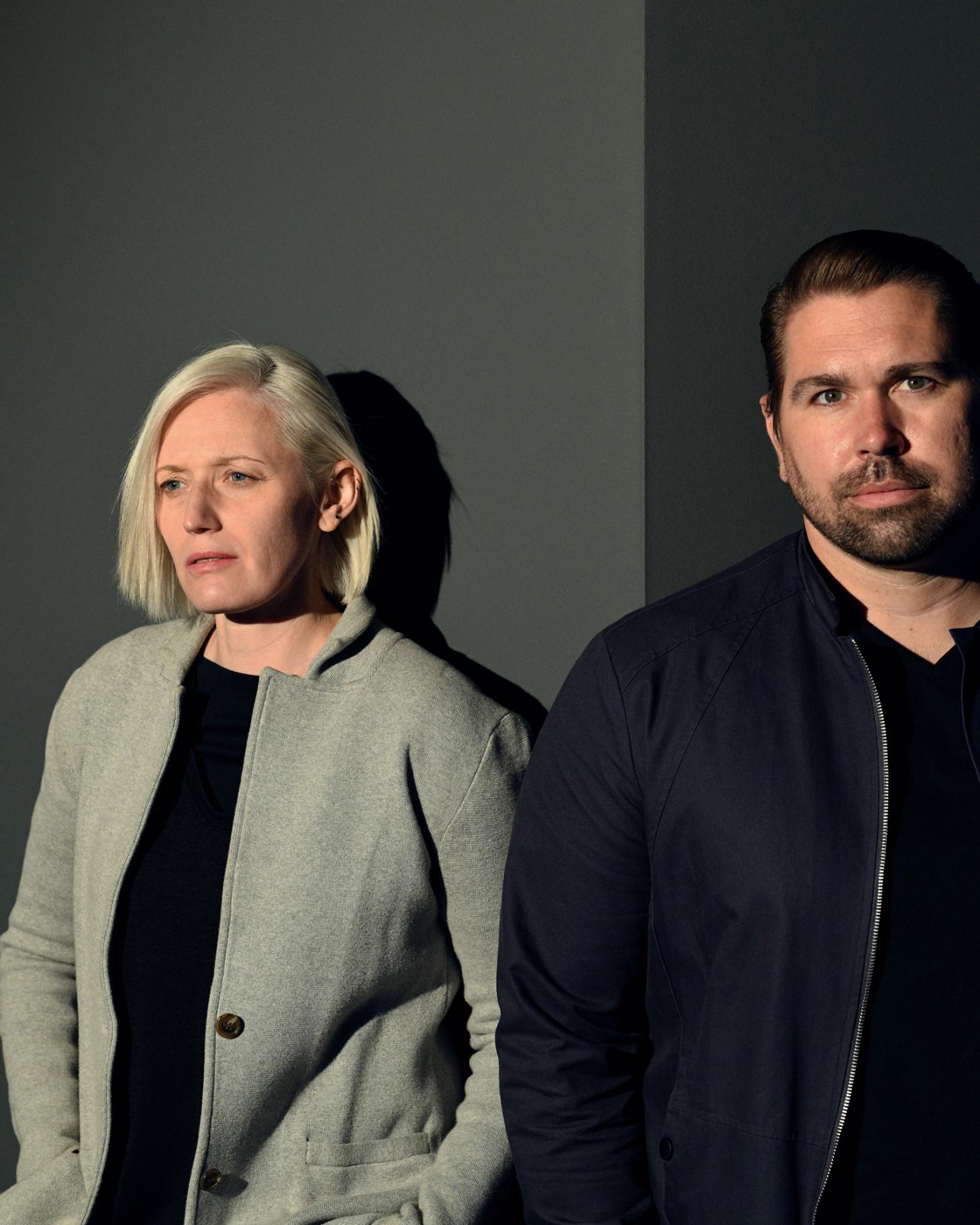
An acronym for ‘Designers, Architects, Artists and Makers’, DAAM is an energetic young studio with a deeply hands-on culture. ‘The name was a purposefully bold choice,’ explains its Chicago-based founder, Elyse Agnello. ‘It serves to focus attention on our work process and product rather than our authorship, and its playful irreverence reflects our design aspirations.’ Agnello set up DAAM in 2016 and was soon joined by current codirector Alex Shelly. Together they lead a small team of two to six people, pursuing ‘the type of work that valorises neighbourhoods, breathes new life into abandoned structures, inspires a better future, and creates new ways for people to live, learn and be together’.
Seeing themselves as a ‘people-centric’ practice, they place conversation and function at the heart of their design process – form comes after. This is also reflected in their project, client and collaborator choices. ‘We’ve prided ourselves in not having a type when it comes to the projects that we take on. We’ve sought out and created projects where problems are celebrated,
THE DISRUPTOR: Germane Barnes Studio Barnes, Miami, FL/Chicago, IL
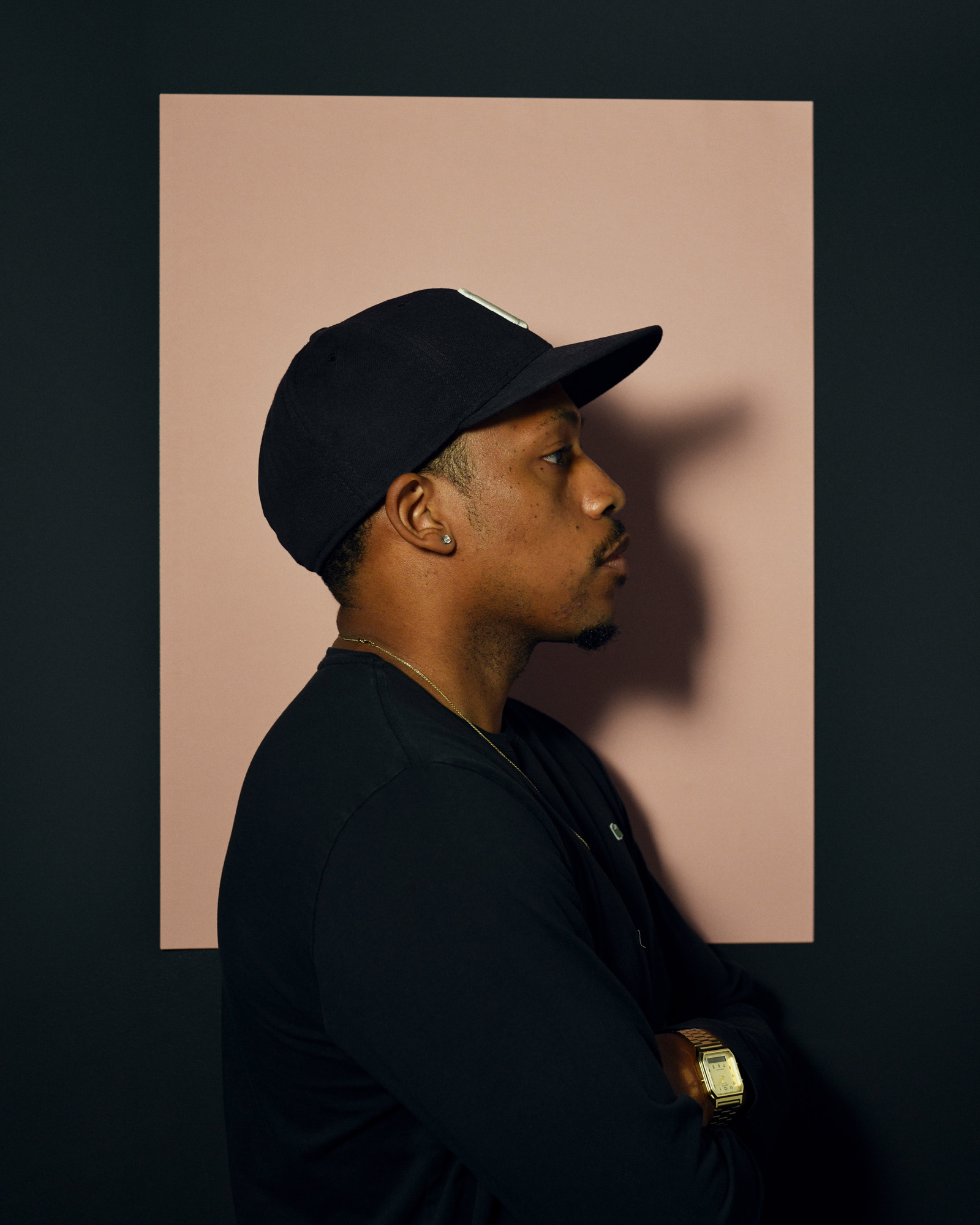
Germane Barnes has wanted to be an architect ever since he was a child, growing up on Chicago’s Far West Side. ‘I had not met an architect or even knew what an architect was, but, from elementary school onward, that is the only career that I ever envisioned for myself,’ he recalls. ‘Perhaps it was visits to my mother’s office in the Sears Tower, or to the park opposite Frank Lloyd Wright’s studio. I don’t know what sparked my interest, but it brings me much joy.
‘Growing up in Chicago has granted me much privilege in regards to the built environment, which is quite ironic considering the area where I was raised,’ he continues. ‘My family resided in an area we affectionately refer to as K-Town. The housing typology was typical Chicago working class two-flats. Its reputation has always been one that is dangerous and to avoid, but for me it was home.’
THE LATERAL THINKER: Ishtiaq Jabir Rafiuddin Undecorated, Detroit, MI
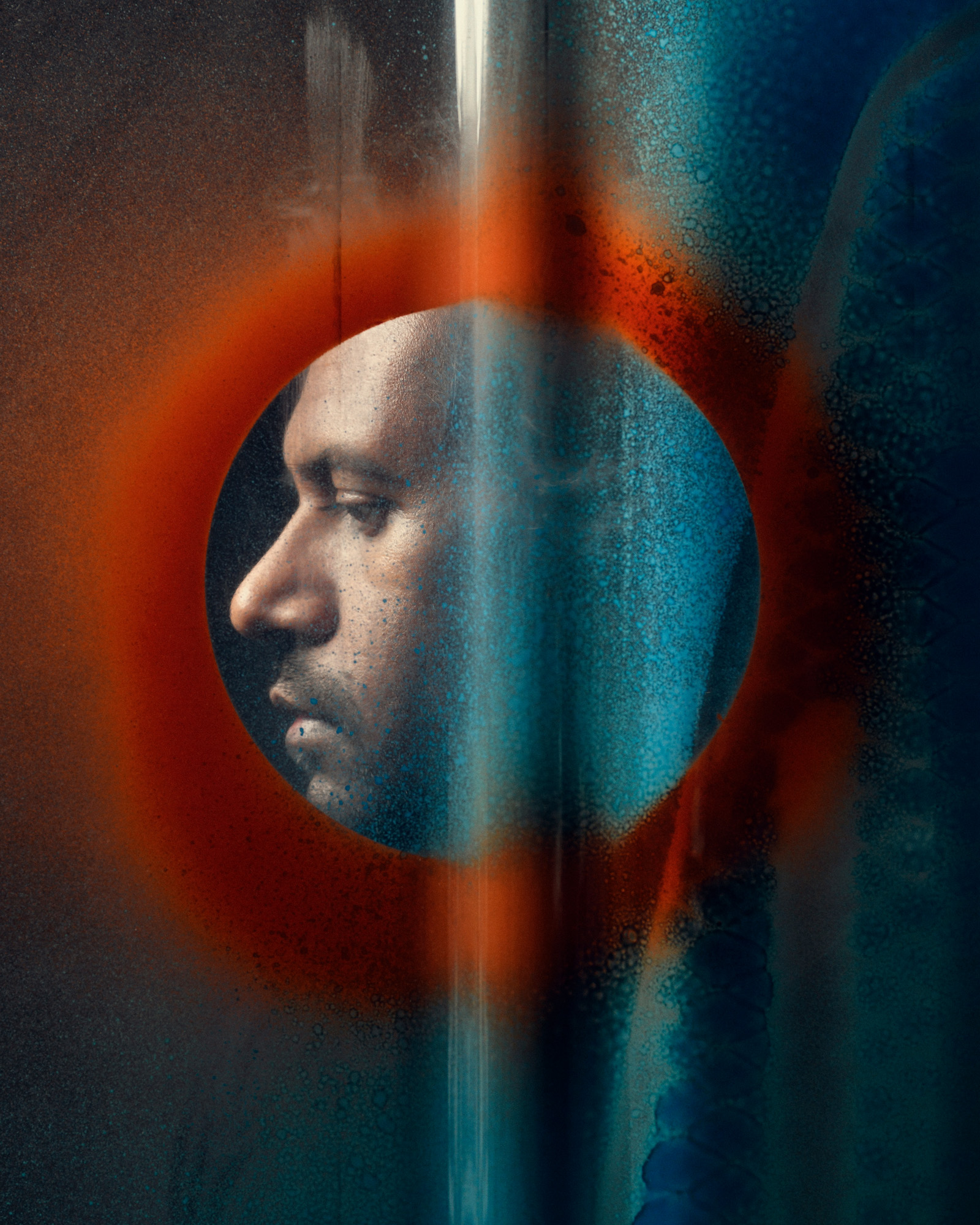
Ishtiaq Rafiuddin founded his studio, Undecorated, in 2017 in New York, before moving to Detroit a year later. Now five-people-strong, the practice is thriving and he has fallen in love with the Midwestern city where he has chosen to concentrate his efforts for now, following four years with REX in New York. ‘I am inspired to work in Detroit, a truly American city with incredible history that now requires creative problem-solving to spark investment and inspire communities,’ he says.
Conducting thorough research around each of his commissions sits at the core of Rafiuddin’s approach, which is ‘based on the idea that we do not know what we do not know,’ he explains. ‘It’s a process where we have to critically analyse the core of the design problem in order to offer a solution. It can be very messy. We have to embrace the process by asking fundamental questions, letting go of preconceived ideas, and look for, as well as accept, the order that emerges from the chaos. At least that’s the ambition.’ For him, architecture becomes primarily a thinking exercise rather than an aesthetic one. ‘A bit like lab work,’ he adds.
THE REINVENTORS: Lap Chi Kwong & Alison Von Glinow Kwong Von Glinow, Chicago, IL
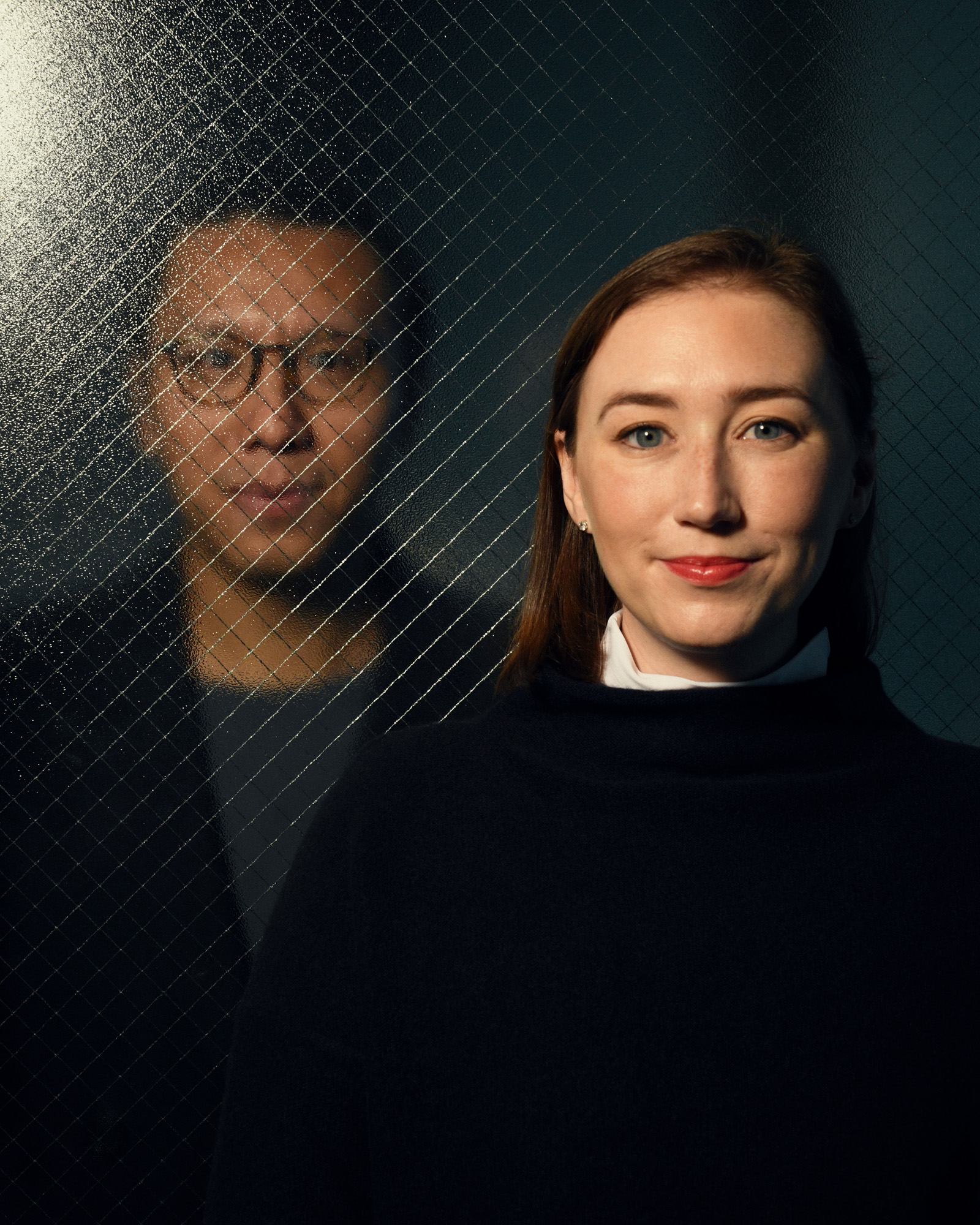
Optimism is a driving force of Chicago practice Kwong Von Glinow. How does that manifest? Often in the reimagining of traditional dwellings to create unique homes for unique residents, as the studio has a particular knack for working with artists, collectors and art institutions.
‘Our work translates forward-looking architectural concepts into playful designs with broad appeal,’ says Alison Von Glinow, who, before co-founding the practice in 2017, worked with globally acclaimed practices including Herzog & de Meuron, Toshiko Mori Architect, SOM and Svendborg Architects. Lap Chi Kwong also worked with Herzog & de Meuron, as well as Amateur Architecture Studio, on projects including the M+ museum in Hong Kong (W*272), the Vancouver Art Gallery, and the Kramlich Residence in California.
THE PRACTICAL INNOVATORS: Thom Moran, Ellie Abrons, Adam Fure and Meredith Miller T+E+A+M, Ann Arbor, MI
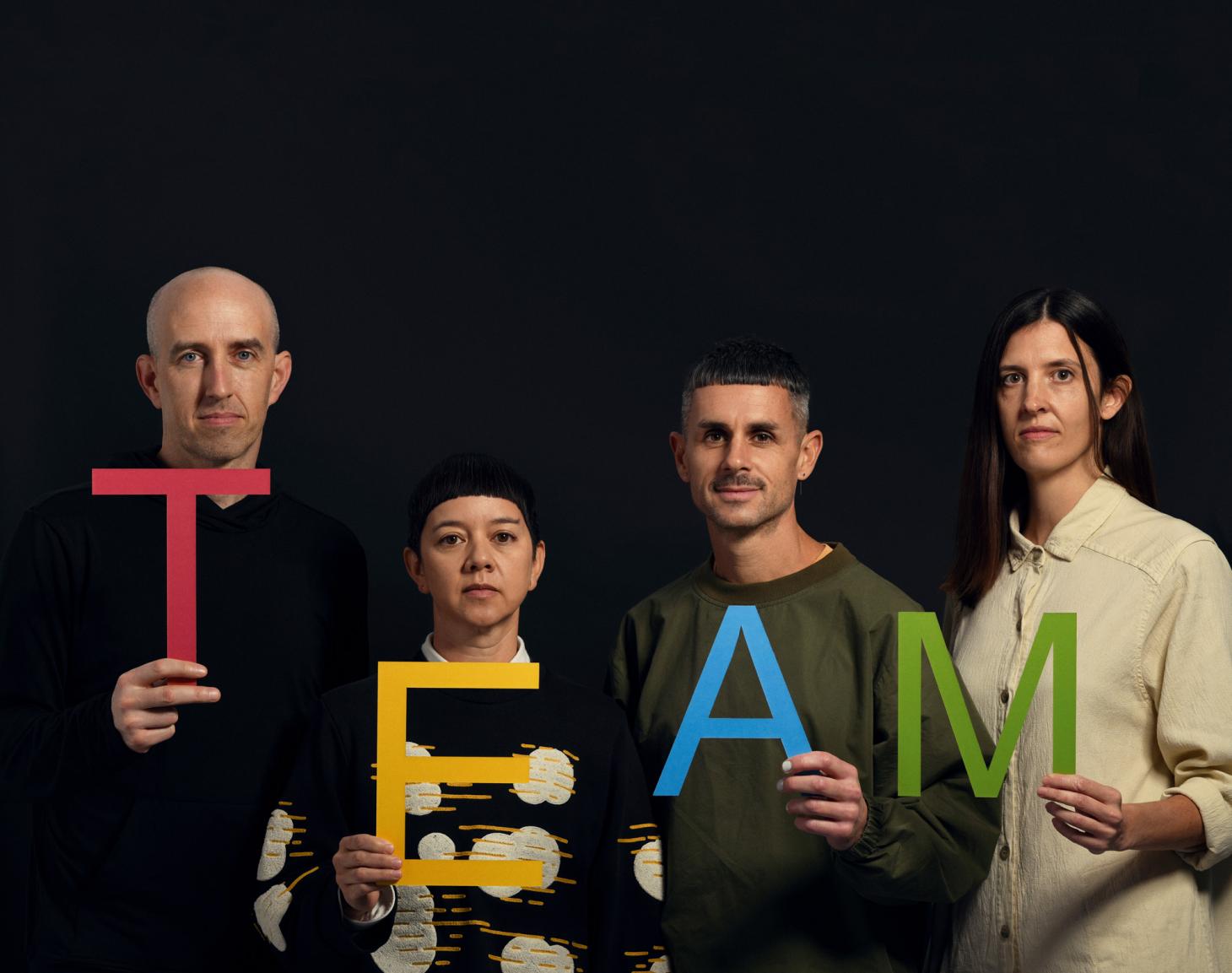
The four co-founders behind Ann Arbor-based practice T+E+A+M met as faculty staff over a decade ago at the University of Michigan, where they all have tenure today. The foursome (Ellie Abrons and Adam Fure are a couple, as are Thom Moran and Meredith Miller) officially founded T+E+A+M in 2015 when they were selected to participate in the 2016 exhibition for the US Pavilion at the Venice Biennale. T+E+A+M has only looked forward since, ramping up client-driven work in recent years. New projects include 4 Over 4, a Detroit-based research initiative around housing, using affordable building techniques and typological variety.
‘In our early work, we frequently explored how digital and physical worlds can coexist. We see the boundaries between these worlds to be incredibly blurry, and this is a space we play in as designers,’ says Abrons.
A version of this article first appeared in Wallpaper* in January 2022
Ellie Stathaki is the Architecture & Environment Director at Wallpaper*. She trained as an architect at the Aristotle University of Thessaloniki in Greece and studied architectural history at the Bartlett in London. Now an established journalist, she has been a member of the Wallpaper* team since 2006, visiting buildings across the globe and interviewing leading architects such as Tadao Ando and Rem Koolhaas. Ellie has also taken part in judging panels, moderated events, curated shows and contributed in books, such as The Contemporary House (Thames & Hudson, 2018), Glenn Sestig Architecture Diary (2020) and House London (2022).
-
 Warp Records announces its first event in over a decade at the Barbican
Warp Records announces its first event in over a decade at the Barbican‘A Warp Happening,' landing 14 June, is guaranteed to be an epic day out
By Tianna Williams
-
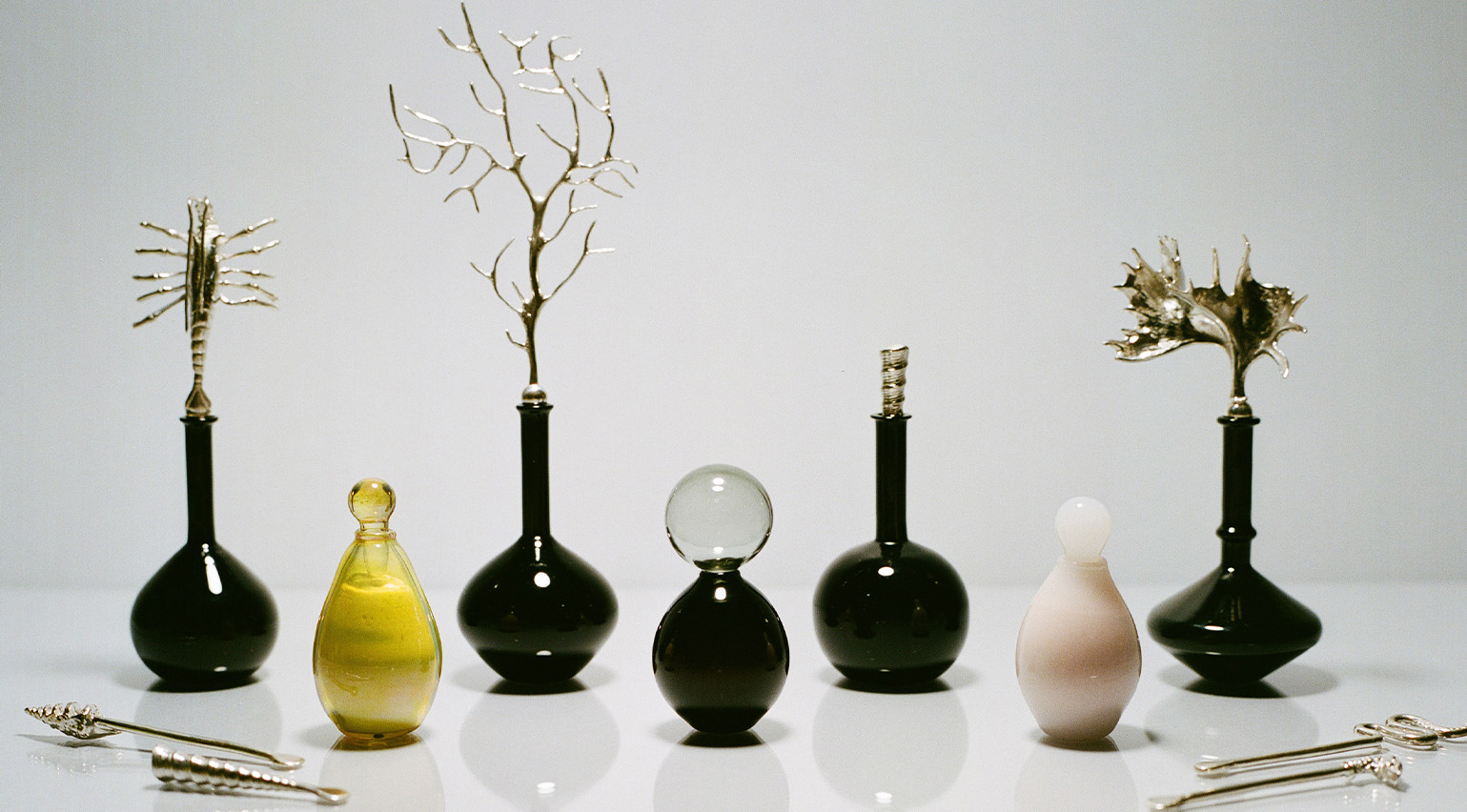 Cure your ‘beauty burnout’ with Kindred Black’s artisanal glassware
Cure your ‘beauty burnout’ with Kindred Black’s artisanal glasswareDoes a cure for ‘beauty burnout’ lie in bespoke design? The founders of Kindred Black think so. Here, they talk Wallpaper* through the brand’s latest made-to-order venture
By India Birgitta Jarvis
-
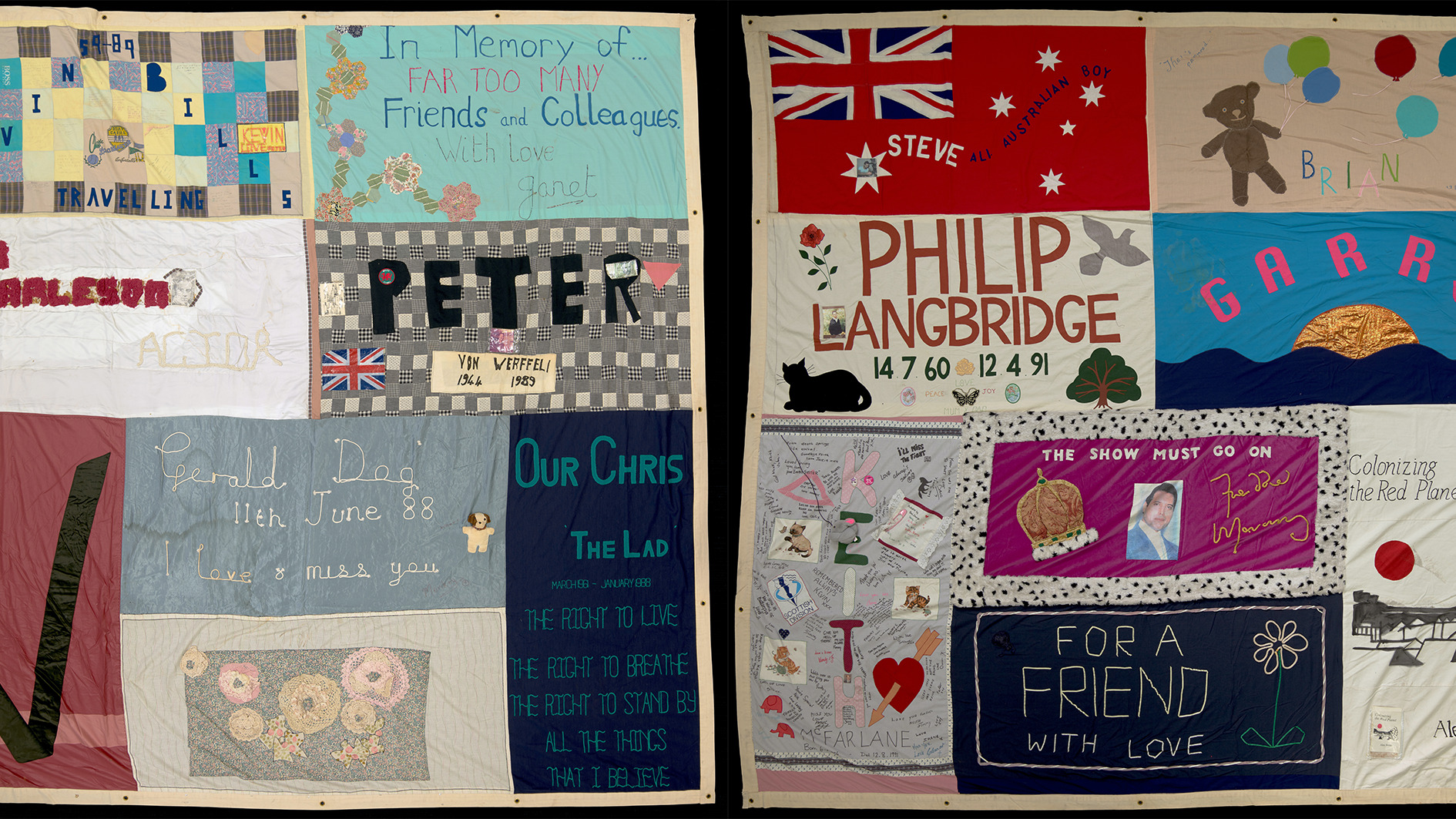 The UK AIDS Memorial Quilt will be shown at Tate Modern
The UK AIDS Memorial Quilt will be shown at Tate ModernThe 42-panel quilt, which commemorates those affected by HIV and AIDS, will be displayed in Tate Modern’s Turbine Hall in June 2025
By Anna Solomon
-
 This minimalist Wyoming retreat is the perfect place to unplug
This minimalist Wyoming retreat is the perfect place to unplugThis woodland home that espouses the virtues of simplicity, containing barely any furniture and having used only three materials in its construction
By Anna Solomon
-
 We explore Franklin Israel’s lesser-known, progressive, deconstructivist architecture
We explore Franklin Israel’s lesser-known, progressive, deconstructivist architectureFranklin Israel, a progressive Californian architect whose life was cut short in 1996 at the age of 50, is celebrated in a new book that examines his work and legacy
By Michael Webb
-
 A new hilltop California home is rooted in the landscape and celebrates views of nature
A new hilltop California home is rooted in the landscape and celebrates views of natureWOJR's California home House of Horns is a meticulously planned modern villa that seeps into its surrounding landscape through a series of sculptural courtyards
By Jonathan Bell
-
 The Frick Collection's expansion by Selldorf Architects is both surgical and delicate
The Frick Collection's expansion by Selldorf Architects is both surgical and delicateThe New York cultural institution gets a $220 million glow-up
By Stephanie Murg
-
 Remembering architect David M Childs (1941-2025) and his New York skyline legacy
Remembering architect David M Childs (1941-2025) and his New York skyline legacyDavid M Childs, a former chairman of architectural powerhouse SOM, has passed away. We celebrate his professional achievements
By Jonathan Bell
-
 The upcoming Zaha Hadid Architects projects set to transform the horizon
The upcoming Zaha Hadid Architects projects set to transform the horizonA peek at Zaha Hadid Architects’ future projects, which will comprise some of the most innovative and intriguing structures in the world
By Anna Solomon
-
 Frank Lloyd Wright’s last house has finally been built – and you can stay there
Frank Lloyd Wright’s last house has finally been built – and you can stay thereFrank Lloyd Wright’s final residential commission, RiverRock, has come to life. But, constructed 66 years after his death, can it be considered a true ‘Wright’?
By Anna Solomon
-
 Heritage and conservation after the fires: what’s next for Los Angeles?
Heritage and conservation after the fires: what’s next for Los Angeles?In the second instalment of our 'Rebuilding LA' series, we explore a way forward for historical treasures under threat
By Mimi Zeiger