ODA turns high-rise building upside down with 100 Norfolk residential tower
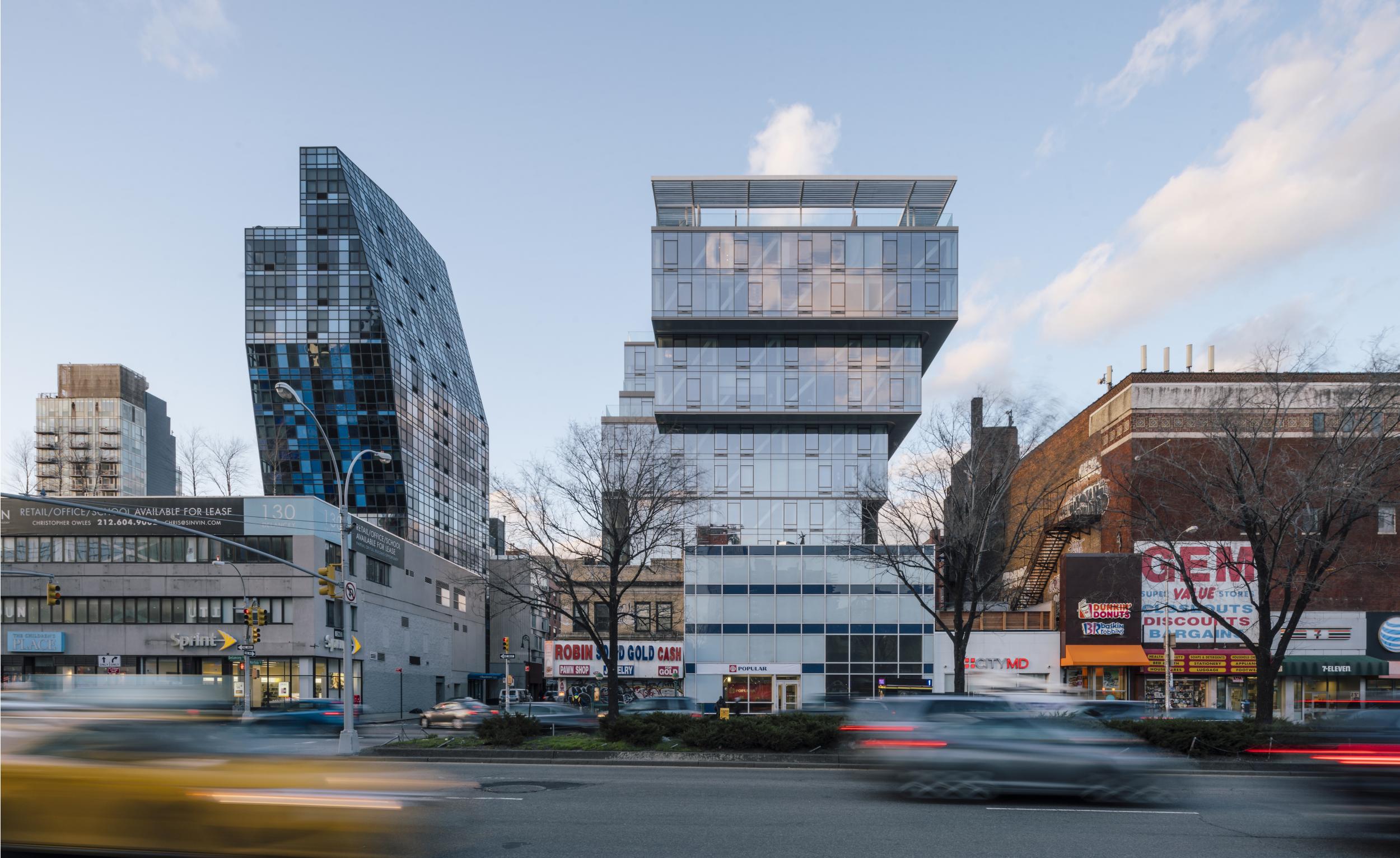
New York plots can often pose a serious challenge to architects. Squeezed and narrow, with strict zoning and massing requirements, it’s not always easy delivering a client’s brief – particularly when its a series of airy, contemporary residences set in a modern, tall building. But if you’re NYC-based architecture firm ODA – of 123 Melrose, 1040 Dean St and Bedford Hotel fame – you turn the conventional high rise on its head; welcome to 100 Norfolk.
This residential development, created between Delancey and Rivington Streets on the Lower East Side of Manhattan for Adam America Real Estate, is a tall building with a twist. The architects designed it as an inverted stepped volume, where the base is narrow, but the the outline widens as the height increases, becoming its most generous towards the top – providing plenty of light and space for the coveted top apartments.
When Eran Chen of ODA was called upon to propose a solution for the site, while researching local planning regulations and the surrounding area he uncovered an interesting fact. There were some ‘11,000 square feet of unused air space ripe for construction above the adjacent buildings’, he explains. By transfering the nearby structures’ air rights – which allowed the architects to work on 100 Norfolk’s finely chiseled form and extend cantilevered floors over the existing neighbouring buildings – the architects were able to include more units exactly where the building gets the best light and optimal views, in a gesture towards a more balanced distribution of space and sunlight within the scheme.
100 Norfolk is built in glass and steel, with curtain walls wrapping around the main frame, so as to create bright interiors and allow for far-reaching views for the residents. The scheme comprises 38 homes, which range from studios to three-bedroom apartments. The interiors are clean and minimalist, leaving space for the striking vistas to take centre stage. Meanwhile living spaces are matched by a series of amenities, such as a gym, yoga room, extra storage and two terraces for the residents – one of which sits on the building’s roof, rather fittingly for this development which is all about making the most of what you’ve got.§
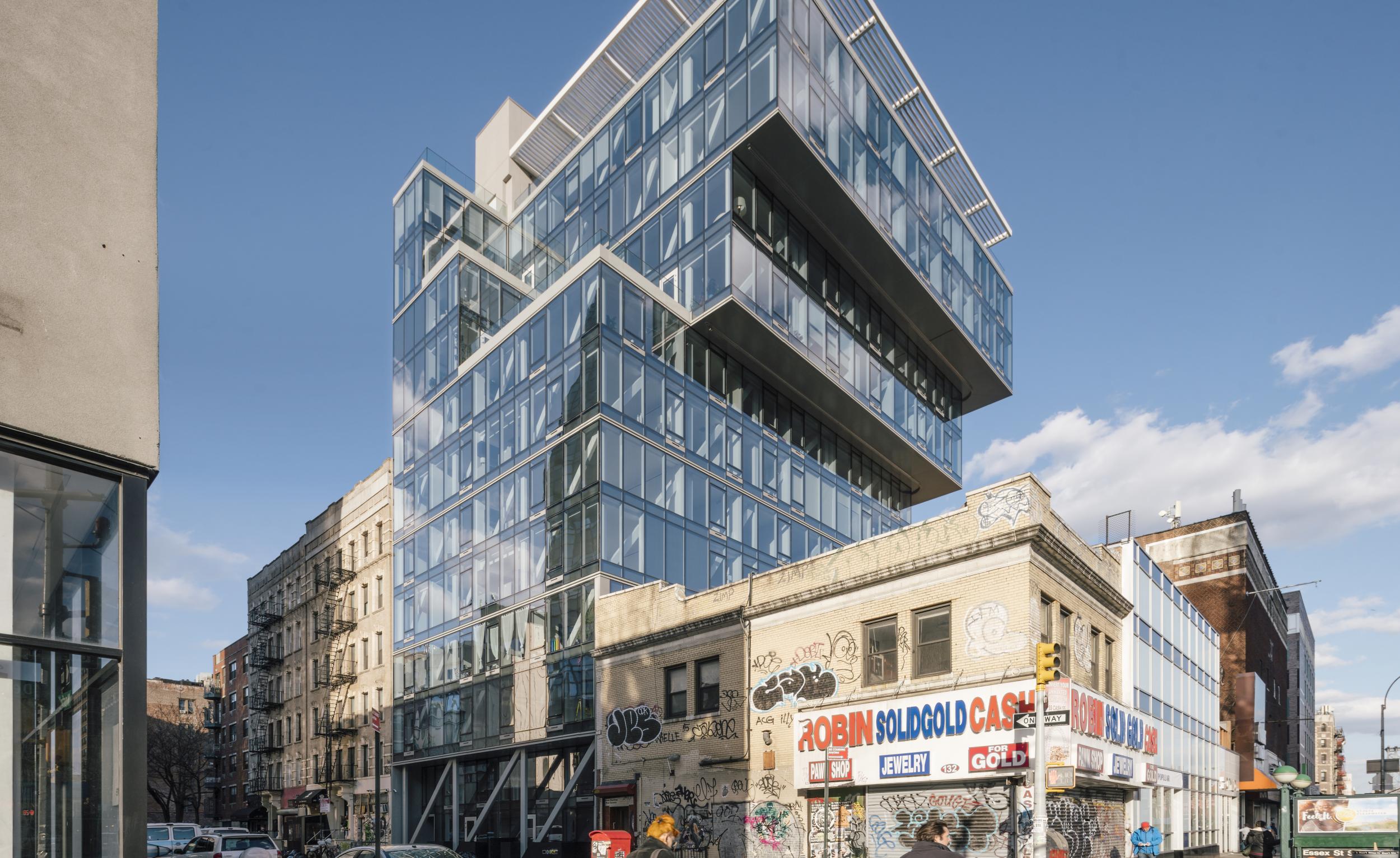
The glass-and-steel structure sits on a prominent narrow plot between Delancey and Rivington Streets
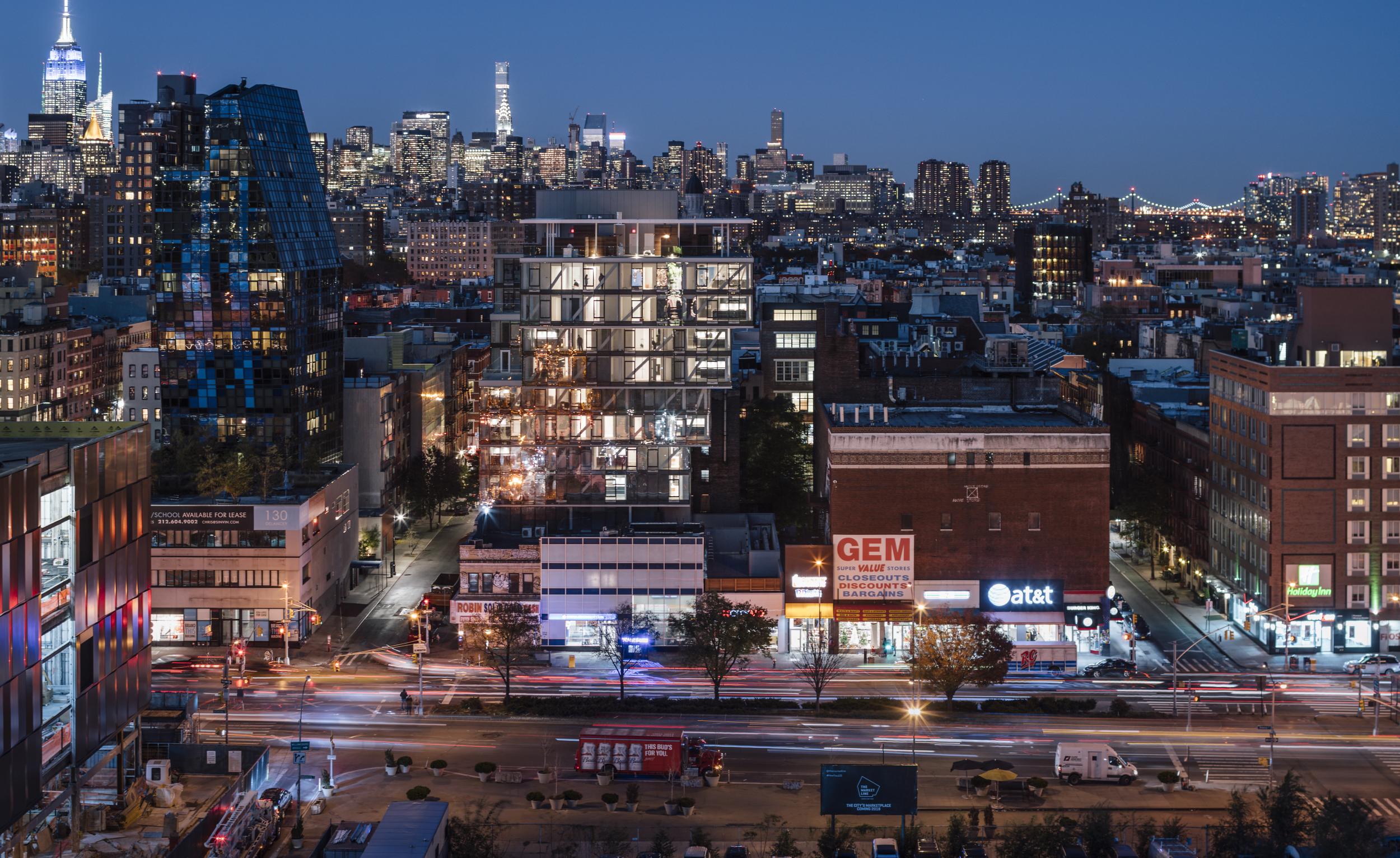
In an unusual and inspired move, ODA created a volume that is narrower at its base but widens towards the top
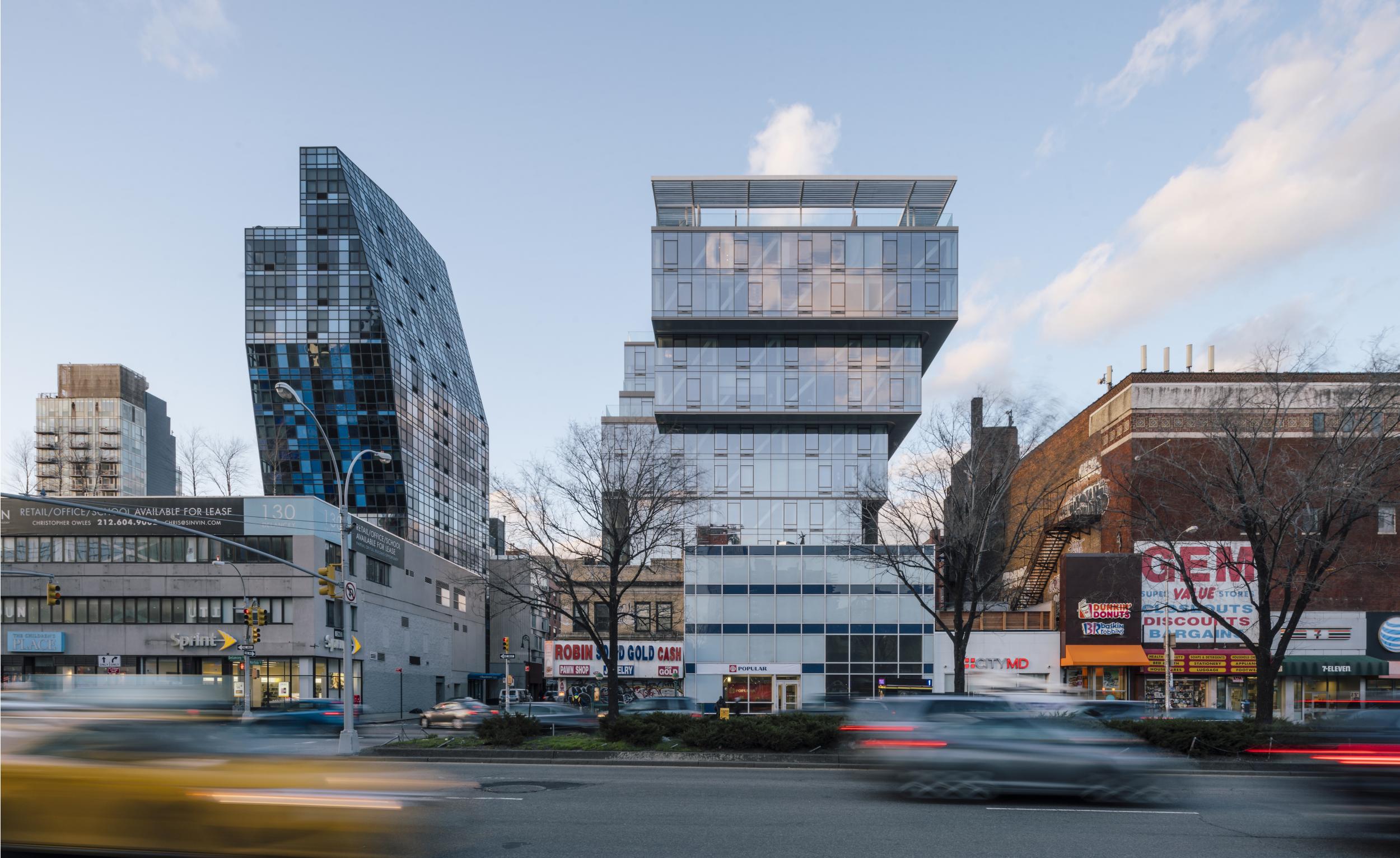
This allows for extra living space at the most desirable, top levels
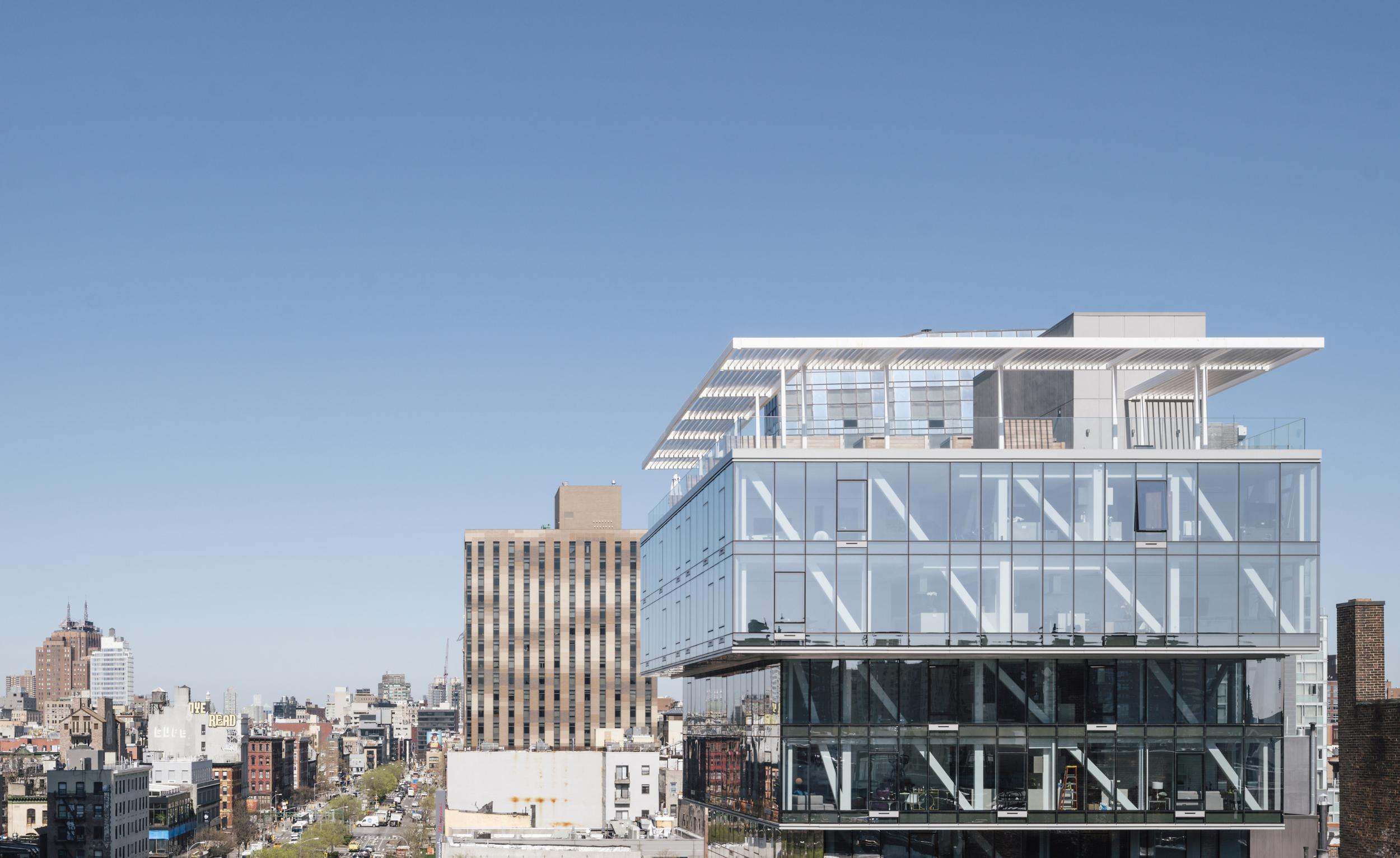
The development contains 38 apartments, as well as a lounge terrace for residents

Further amenities at the scheme include a gym and stylish lobby
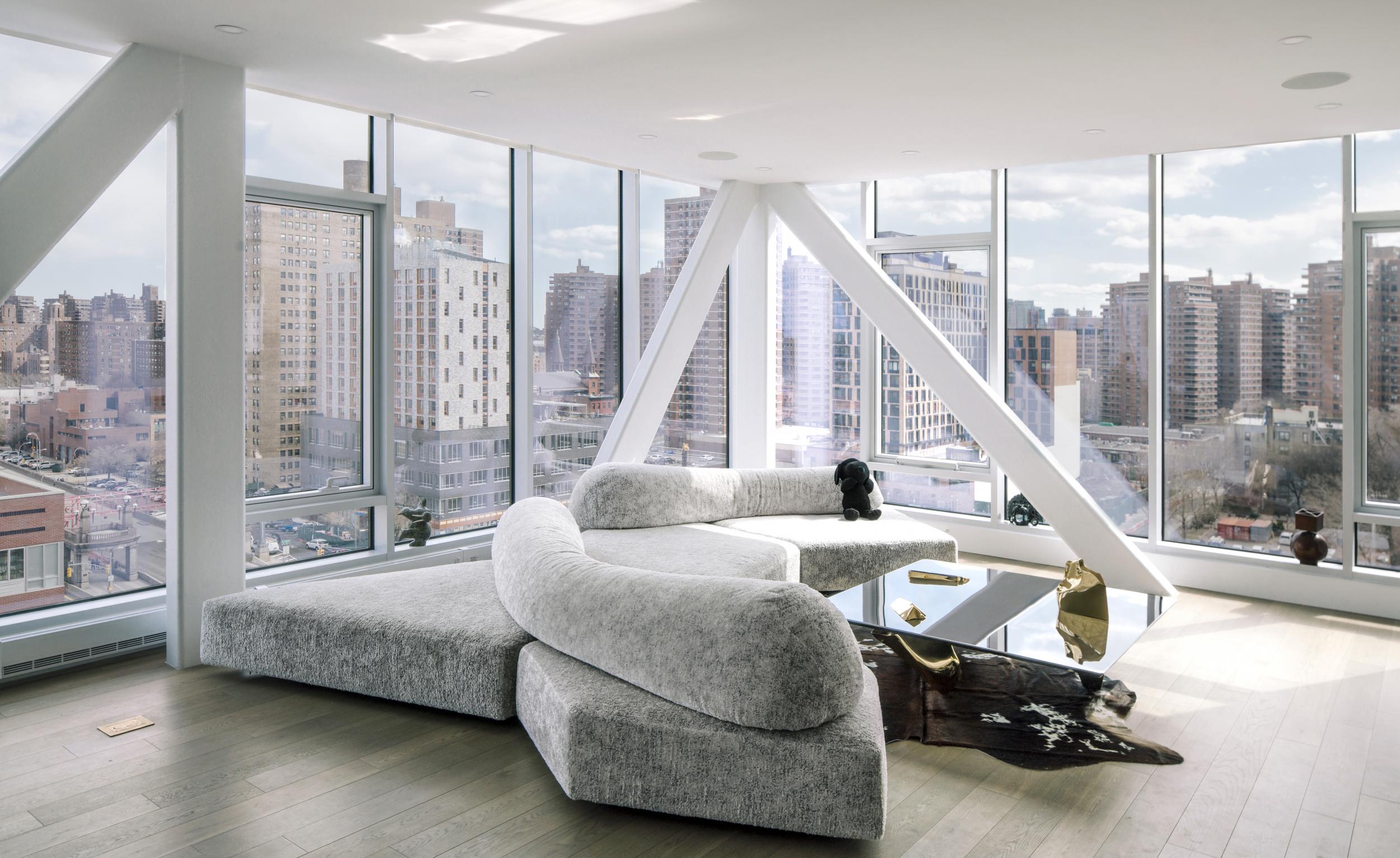
Now, the residences can enjoy far-reaching views of the city, including the water, uptown and Williamsburg
INFORMATION
For more information visit the website of ODA
Wallpaper* Newsletter
Receive our daily digest of inspiration, escapism and design stories from around the world direct to your inbox.
Ellie Stathaki is the Architecture & Environment Director at Wallpaper*. She trained as an architect at the Aristotle University of Thessaloniki in Greece and studied architectural history at the Bartlett in London. Now an established journalist, she has been a member of the Wallpaper* team since 2006, visiting buildings across the globe and interviewing leading architects such as Tadao Ando and Rem Koolhaas. Ellie has also taken part in judging panels, moderated events, curated shows and contributed in books, such as The Contemporary House (Thames & Hudson, 2018), Glenn Sestig Architecture Diary (2020) and House London (2022).
-
 All-In is the Paris-based label making full-force fashion for main character dressing
All-In is the Paris-based label making full-force fashion for main character dressingPart of our monthly Uprising series, Wallpaper* meets Benjamin Barron and Bror August Vestbø of All-In, the LVMH Prize-nominated label which bases its collections on a riotous cast of characters – real and imagined
By Orla Brennan
-
 Maserati joins forces with Giorgetti for a turbo-charged relationship
Maserati joins forces with Giorgetti for a turbo-charged relationshipAnnouncing their marriage during Milan Design Week, the brands unveiled a collection, a car and a long term commitment
By Hugo Macdonald
-
 Through an innovative new training program, Poltrona Frau aims to safeguard Italian craft
Through an innovative new training program, Poltrona Frau aims to safeguard Italian craftThe heritage furniture manufacturer is training a new generation of leather artisans
By Cristina Kiran Piotti
-
 This minimalist Wyoming retreat is the perfect place to unplug
This minimalist Wyoming retreat is the perfect place to unplugThis woodland home that espouses the virtues of simplicity, containing barely any furniture and having used only three materials in its construction
By Anna Solomon
-
 We explore Franklin Israel’s lesser-known, progressive, deconstructivist architecture
We explore Franklin Israel’s lesser-known, progressive, deconstructivist architectureFranklin Israel, a progressive Californian architect whose life was cut short in 1996 at the age of 50, is celebrated in a new book that examines his work and legacy
By Michael Webb
-
 A new hilltop California home is rooted in the landscape and celebrates views of nature
A new hilltop California home is rooted in the landscape and celebrates views of natureWOJR's California home House of Horns is a meticulously planned modern villa that seeps into its surrounding landscape through a series of sculptural courtyards
By Jonathan Bell
-
 The Frick Collection's expansion by Selldorf Architects is both surgical and delicate
The Frick Collection's expansion by Selldorf Architects is both surgical and delicateThe New York cultural institution gets a $220 million glow-up
By Stephanie Murg
-
 Remembering architect David M Childs (1941-2025) and his New York skyline legacy
Remembering architect David M Childs (1941-2025) and his New York skyline legacyDavid M Childs, a former chairman of architectural powerhouse SOM, has passed away. We celebrate his professional achievements
By Jonathan Bell
-
 The upcoming Zaha Hadid Architects projects set to transform the horizon
The upcoming Zaha Hadid Architects projects set to transform the horizonA peek at Zaha Hadid Architects’ future projects, which will comprise some of the most innovative and intriguing structures in the world
By Anna Solomon
-
 Frank Lloyd Wright’s last house has finally been built – and you can stay there
Frank Lloyd Wright’s last house has finally been built – and you can stay thereFrank Lloyd Wright’s final residential commission, RiverRock, has come to life. But, constructed 66 years after his death, can it be considered a true ‘Wright’?
By Anna Solomon
-
 Heritage and conservation after the fires: what’s next for Los Angeles?
Heritage and conservation after the fires: what’s next for Los Angeles?In the second instalment of our 'Rebuilding LA' series, we explore a way forward for historical treasures under threat
By Mimi Zeiger