11 Hoyt by Studio Gang sets a new standard for Downtown Brooklyn
11 Hoyt by Studio Gang has been completed, bringing a fresh residential offering to its Brooklyn neighbourhood
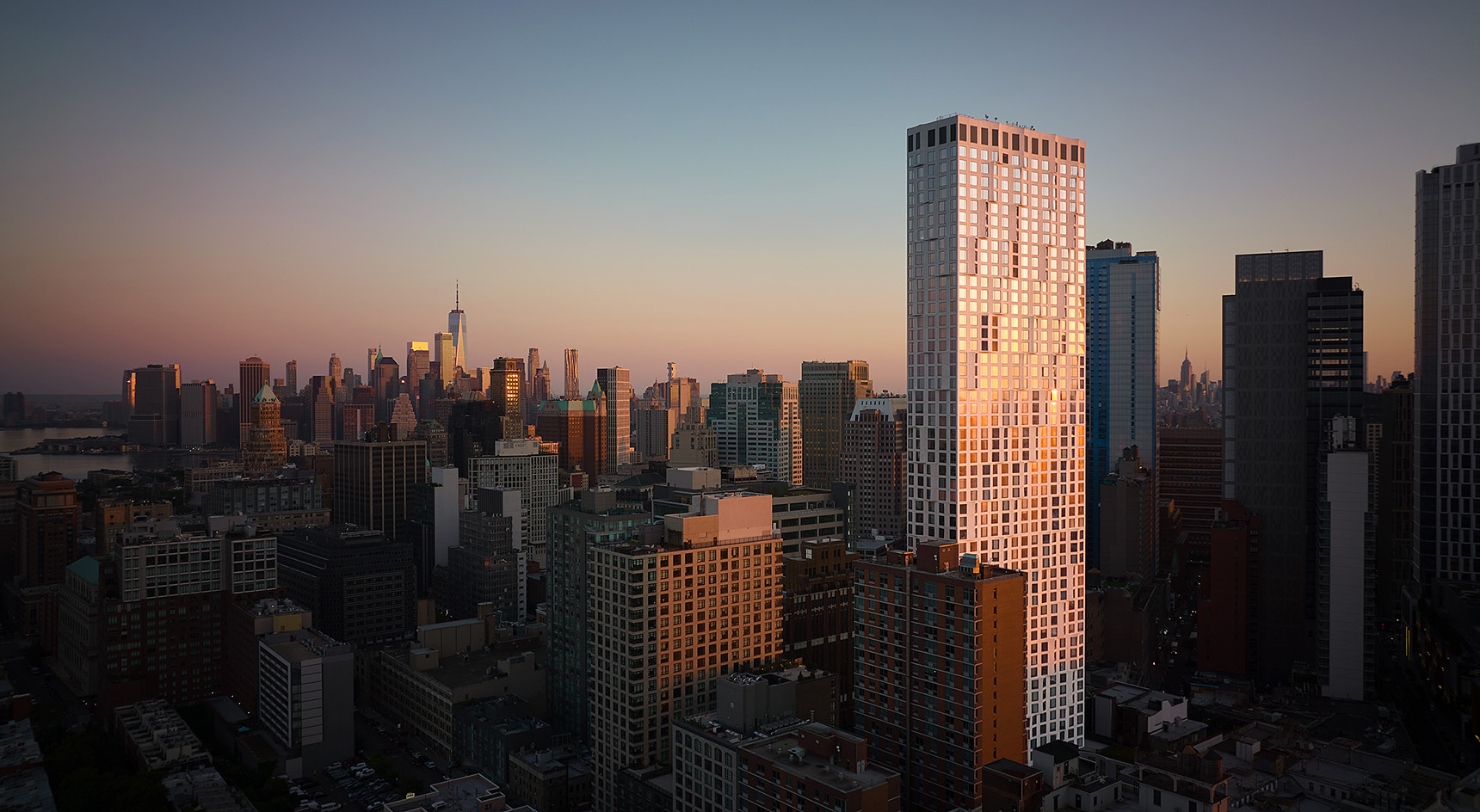
11 Hoyt by Studio Gang is resetting the bar at a new height among Downtown Brooklyn's residential offering. Although that particular part of town has not traditionally been considered a sought-after residential zone, the escalating emergence of luxury high-rises, design-forward hotels, cocktail bars and restaurants is finally bringing the borough’s long-standing commercial hub in step with its other hot spots. Within this new development is this enticing residential scheme, located at the juncture of where Brooklyn’s business district bleeds into blocks of historic brownstones.
Developed by Tishman Speyer and designed by founder Jeanne Gang and her team (with Hill West Architects as the executive architects), 11 Hoyt continues the two entities’ ongoing partnership on various large-scale projects across the country, including the first phase of the Harvard Enterprise Research Campus in Allston, Massachusetts; Building F of Mission Rock, a residential building in the 28-acre mixed-use transformation new neighbourhood in San Francisco; and Mira, a mixed-income condominium also in San Francisco.
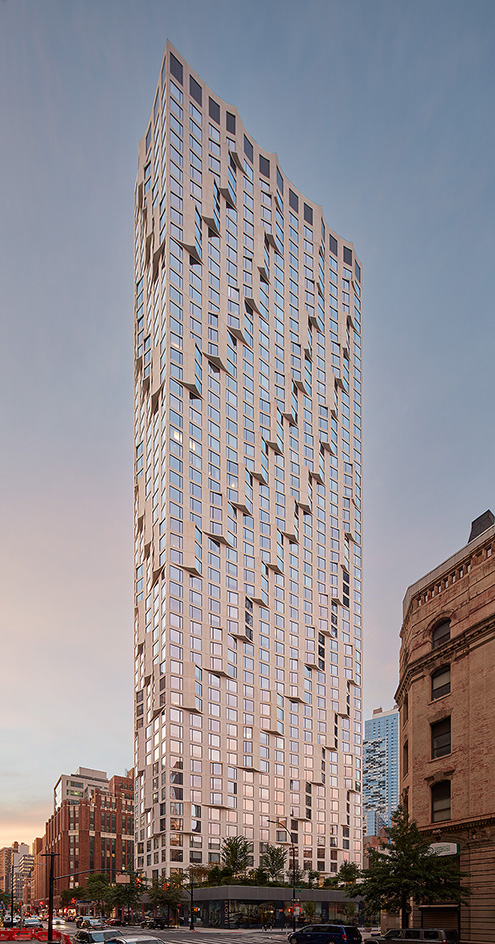
11 Hoyt by Studio Gang
To mark its first completed residential tower in New York City, Studio Gang leaves a recognisable mark on the Brooklyn skyline by bestowing 11 Hoyt with a distinctive, rhythmic facade, inspired by classic bay windows. Studio Gang’s reinterpretation of these traditional brownstone fixtures sees the bays articulating diagonally upwards and downwards, like gently cresting waves that ripple across the building’s facade, creating the illusion of them peeling away from the structure while infusing it with an animated, scallop-like feel.
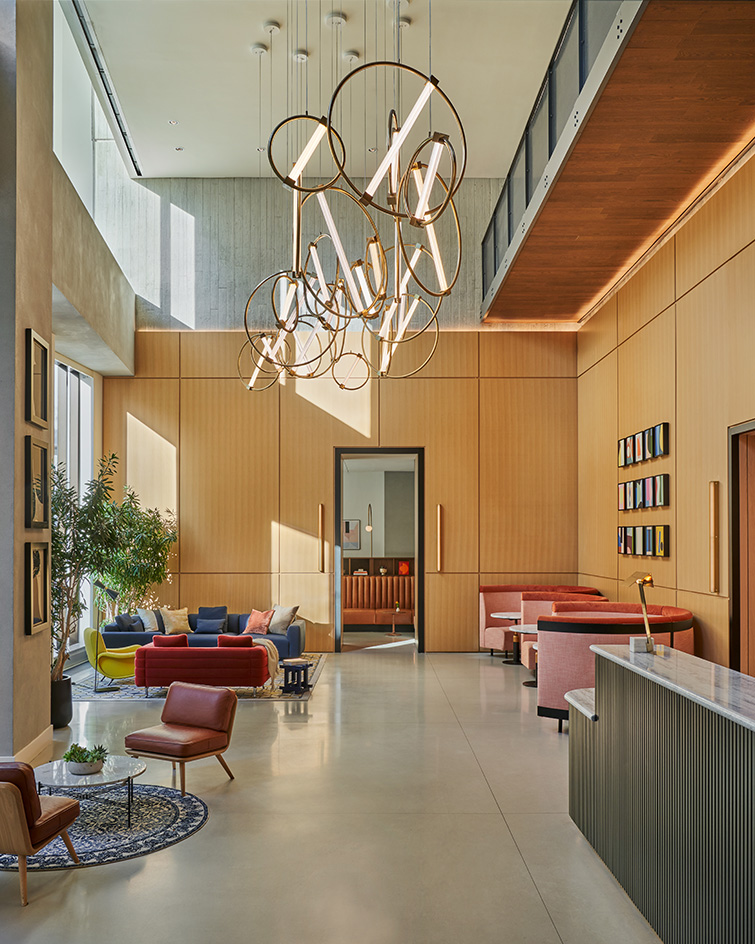
The 57-storey building’s commanding verticality is further underscored by its standing atop a two-storey podium structure, which allows for elevated park space, a private driveway and ground-floor retail to elegantly co-exist. Spanning an entire city block, the podium configuration, which is set back from the street, also enables the maximum amount of natural light and air to fill each of the residential units.
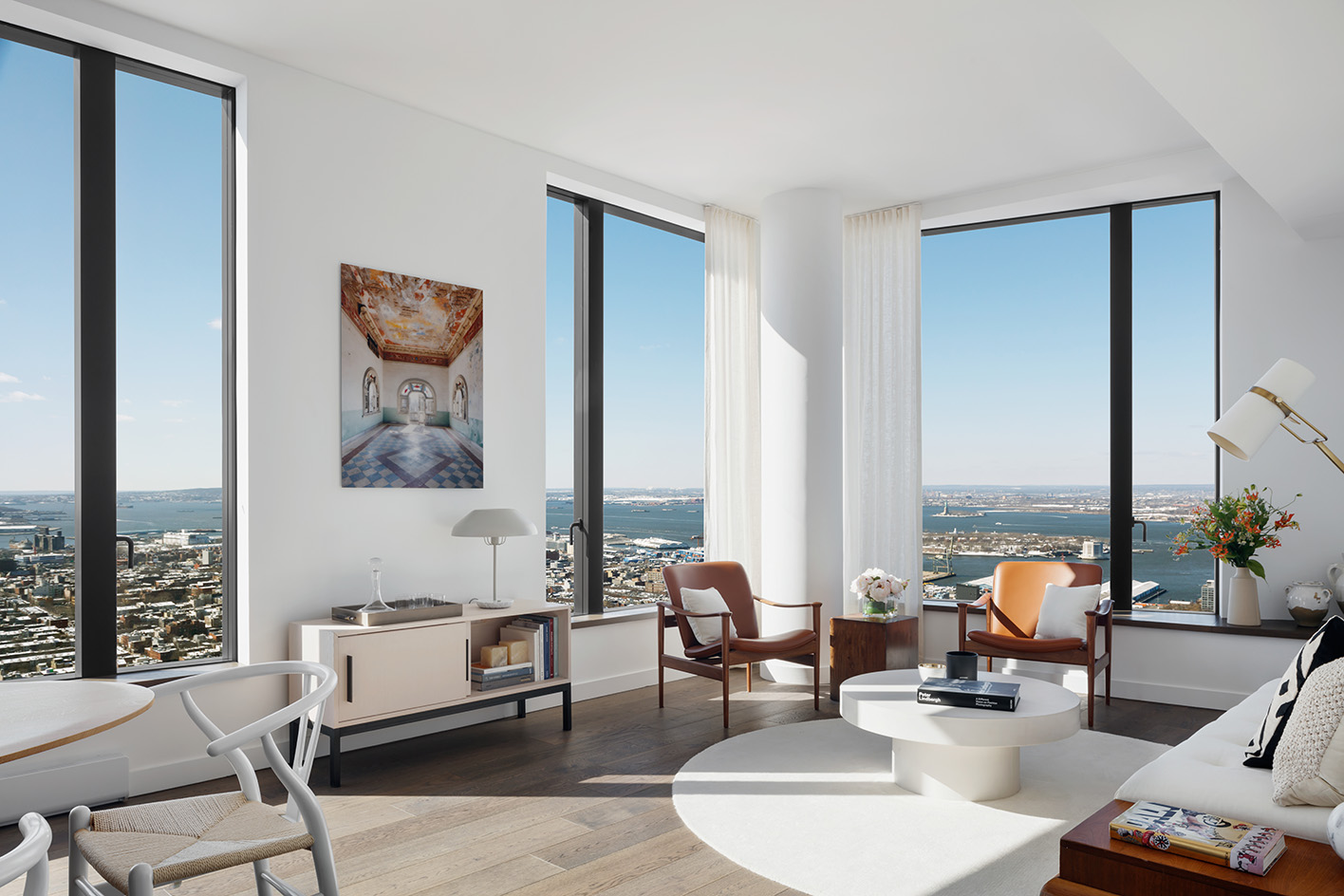
‘We designed 11 Hoyt from the inside out, looking to give residents great natural light, views, and spacious interiors, even in dense Downtown Brooklyn,’ says Jeanne Gang. ‘We looked for ways to bring green spaces and biodiverse nature to the neighborhood, which it has traditionally lacked. New plantings at street level add green to the public way, and the elevated garden landscape atop the podium provides a place where residents can build community and enjoy the outdoors, as well as habitat for wildlife and rainwater retention.’
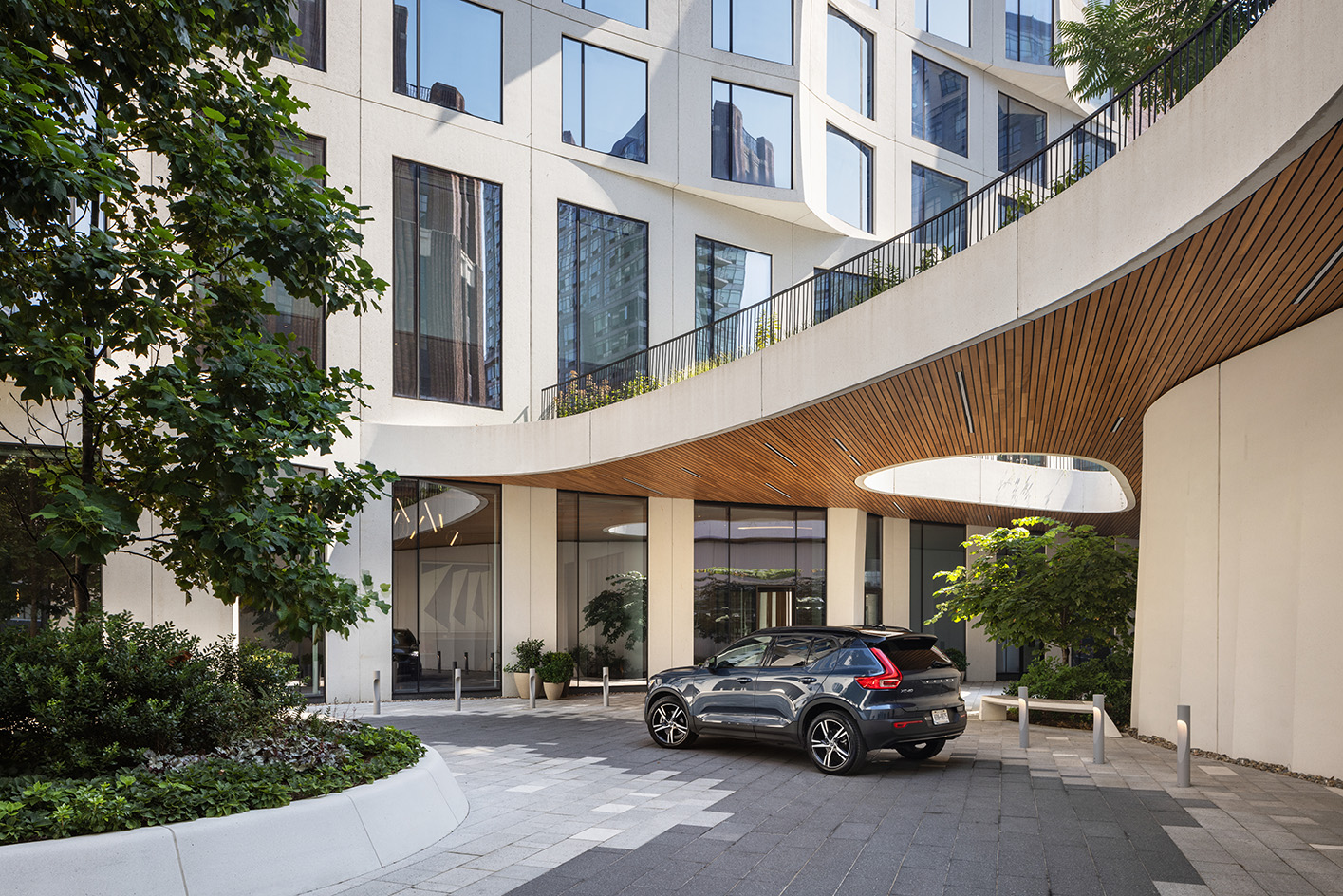
11 Hoyt’s carefully considered exterior is matched by its sumptuous interiors, designed by Michaelis Boyd, which utilised a rich and tactile material palette to give the project an inviting, hospitality-centric feel. Each of the residences, which range from studios to four-bedroom apartments, exude a refined classicism that perfectly frames each unit’s aerial views. This is exemplified in the use of blackened metals and bronze hardware in the kitchens to the use of dark-stained white oak and elegant white marble in the bathrooms.
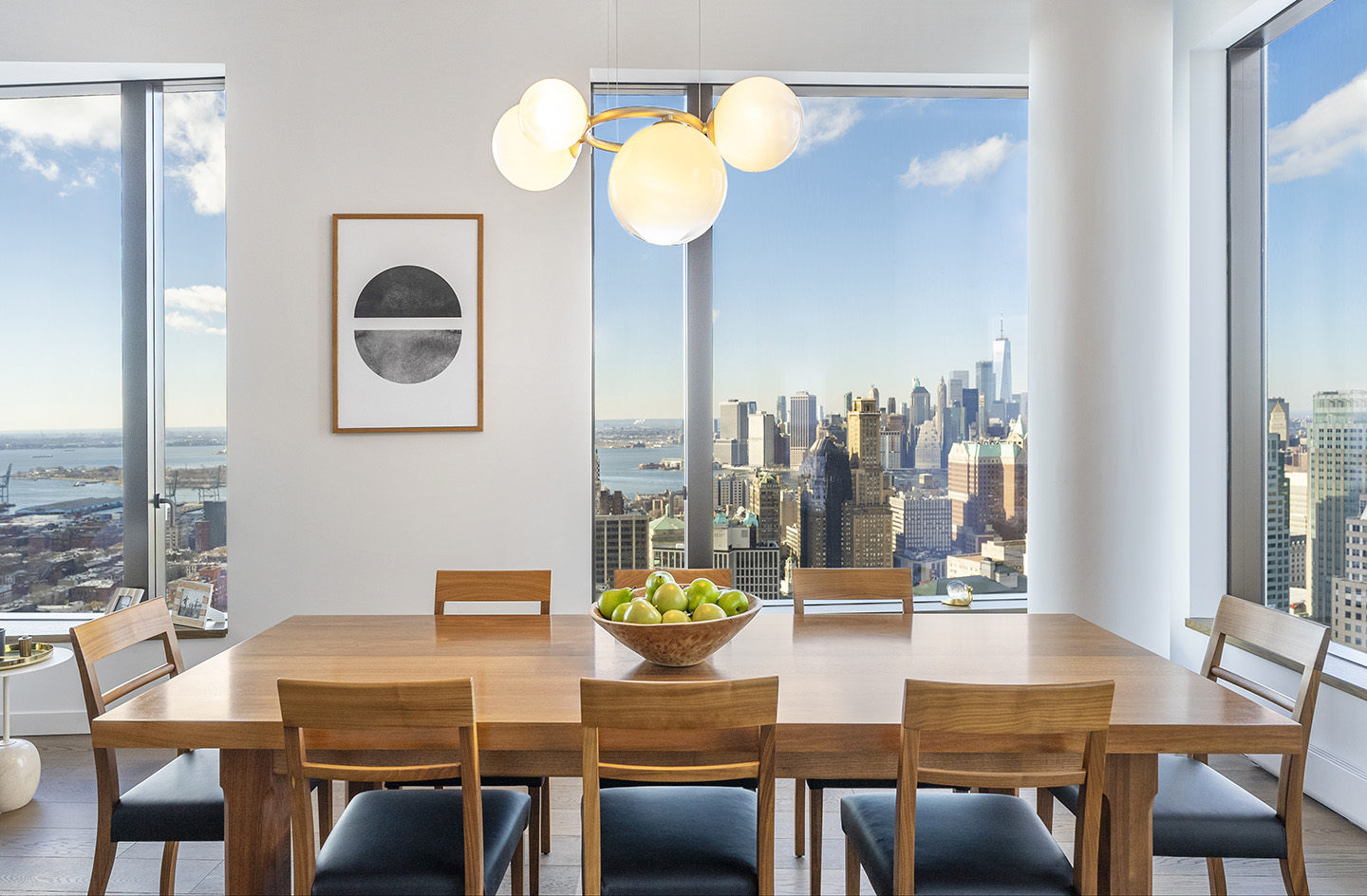
Undoubtedly best of all is the array of amenity spaces at 11 Hoyt’s residents’ disposal. From the 75ft saltwater pool, the squash court, gym, steam showers, sauna, massage and relaxation rooms and yoga/group fitness studio to a maker’s studio, children’s playroom, a coworking lounge, and even a private cinema and music room, both located on the building’s 32nd floor, 11 Hoyt redefines communal living by spreading the creature comforts out into different areas of the building.
Wallpaper* Newsletter
Receive our daily digest of inspiration, escapism and design stories from around the world direct to your inbox.
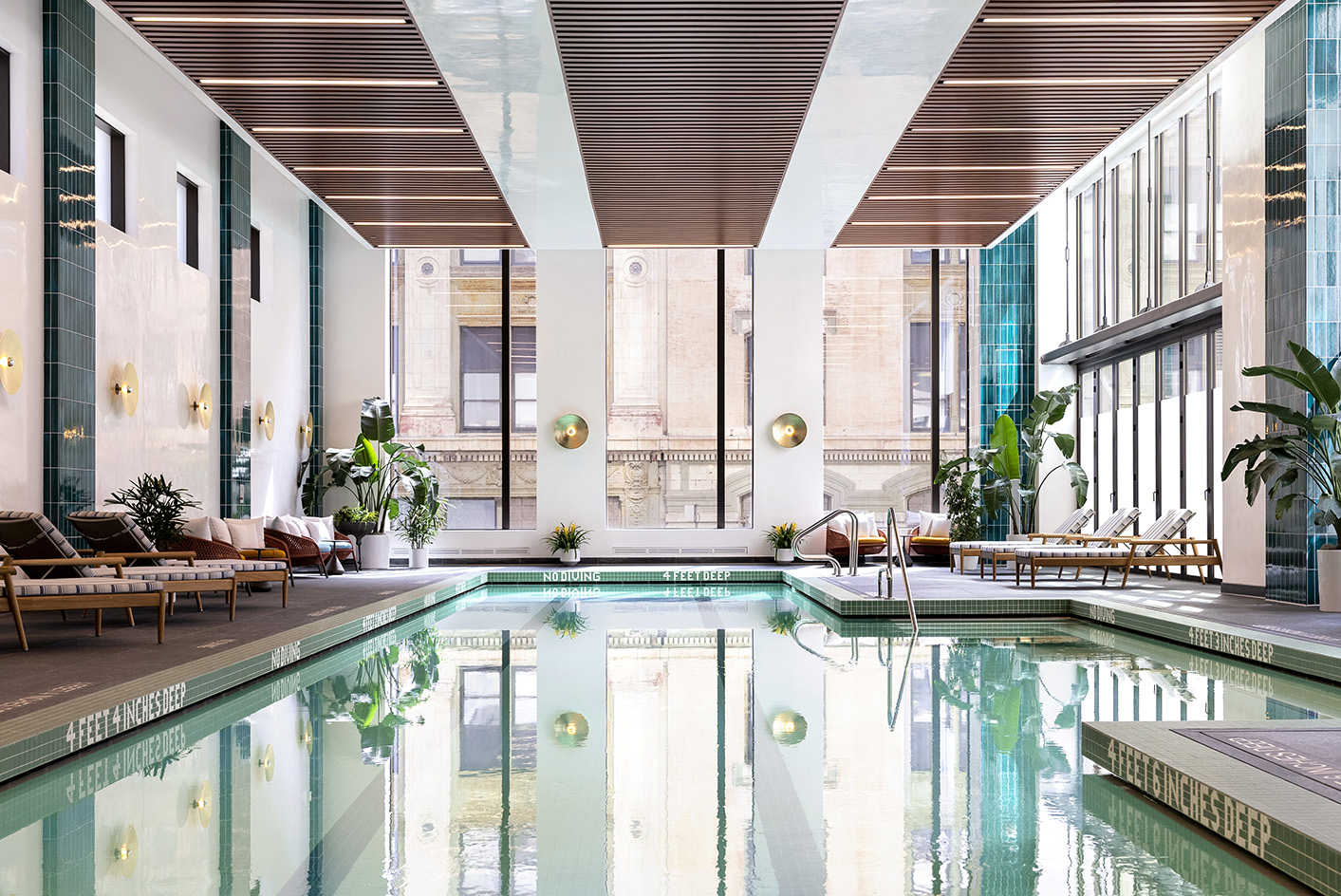
‘11 Hoyt is such a forward-thinking development. When designing the amenities spaces we asked ourselves, what makes a home? It is a place to recharge, relax, socialize, work, be creative and work out,’ reflects Rina Kukaj, New York director at Michaelis Boyd. ‘The modern home is multifunctional, so we designed the amenities to feel luxurious and comfortable. We wanted multipurpose spaces designed for sharing and to stand the test of time. Playing with color and texture, we chose materials and finishes that are tactile, that will patinate and age gracefully. We created layers within the materiality and lots of interesting moments for a resident to experience.’
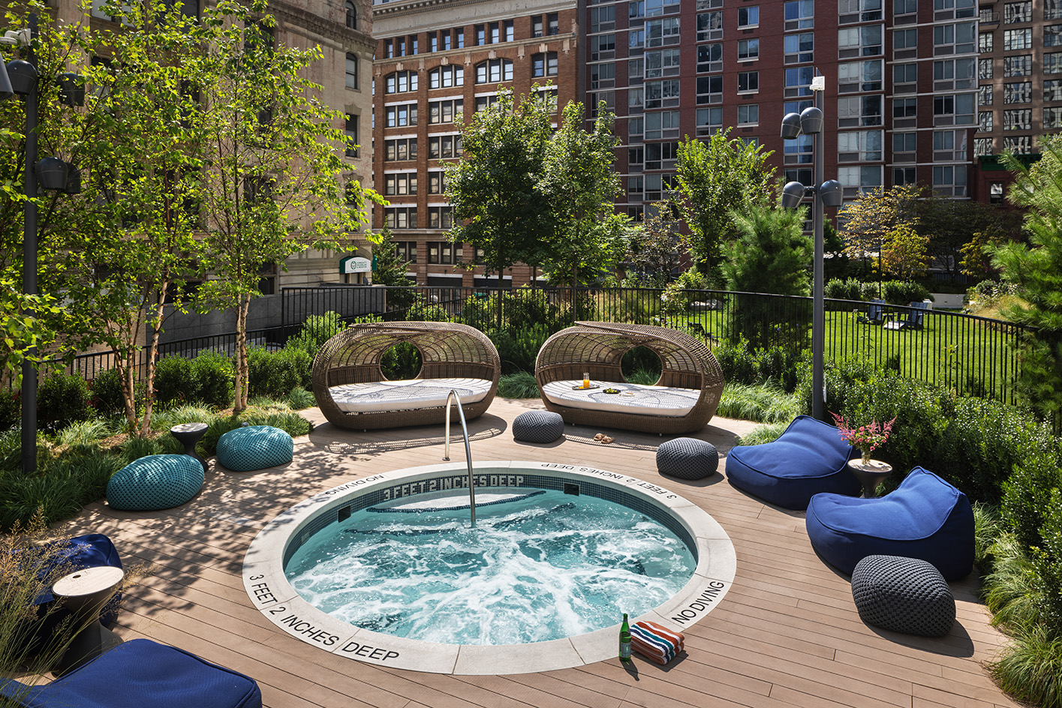
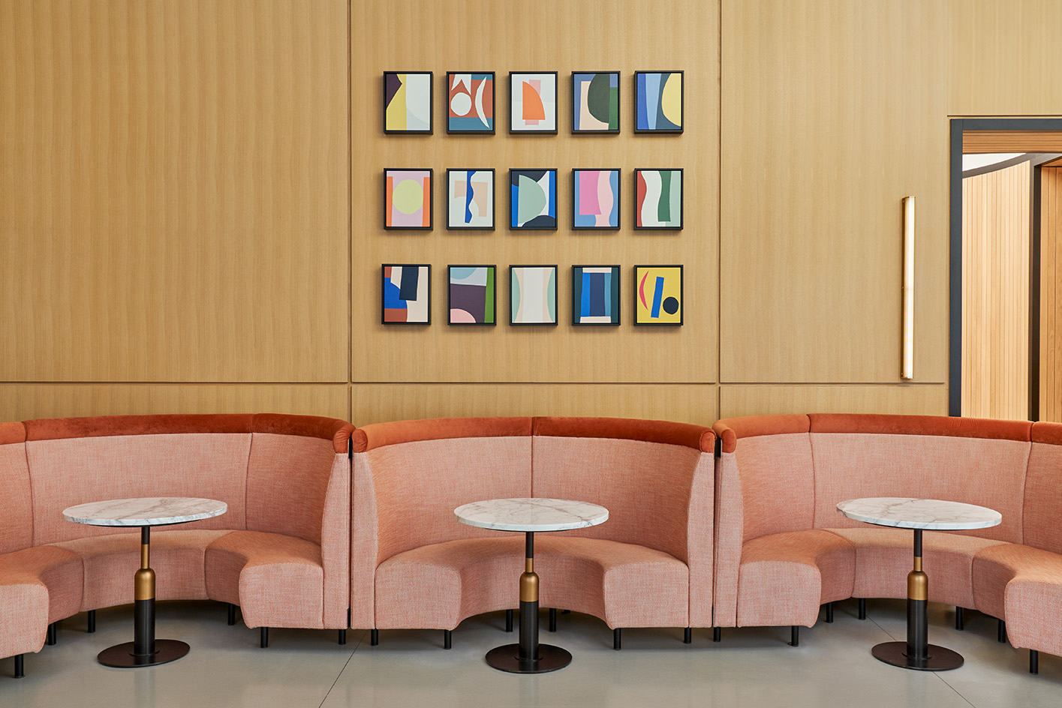
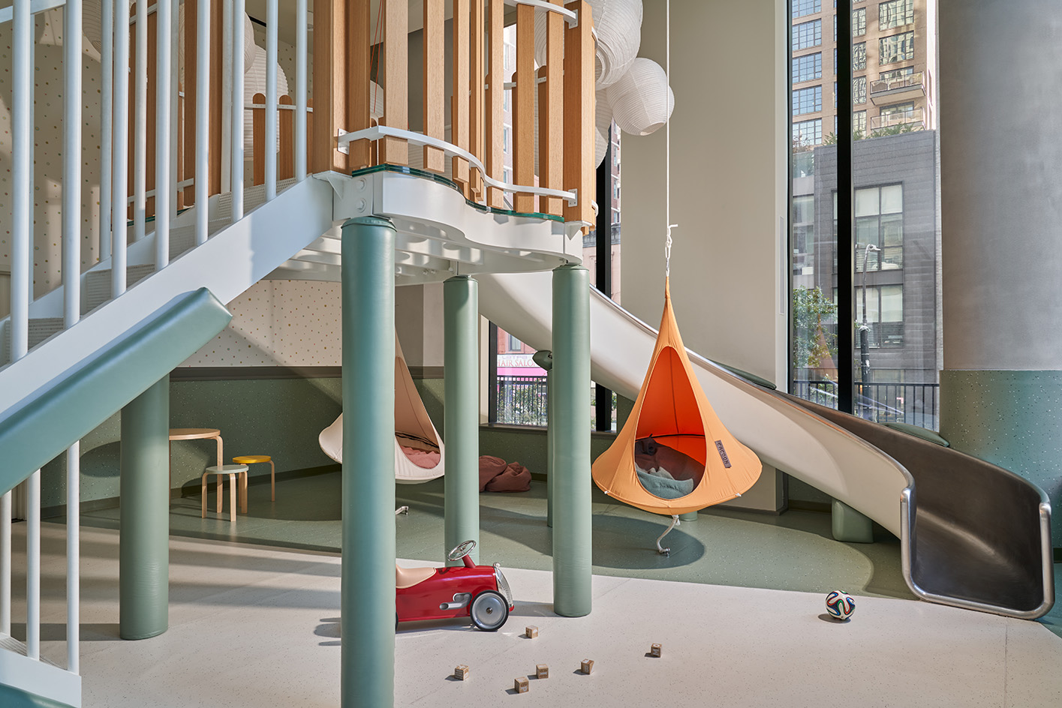
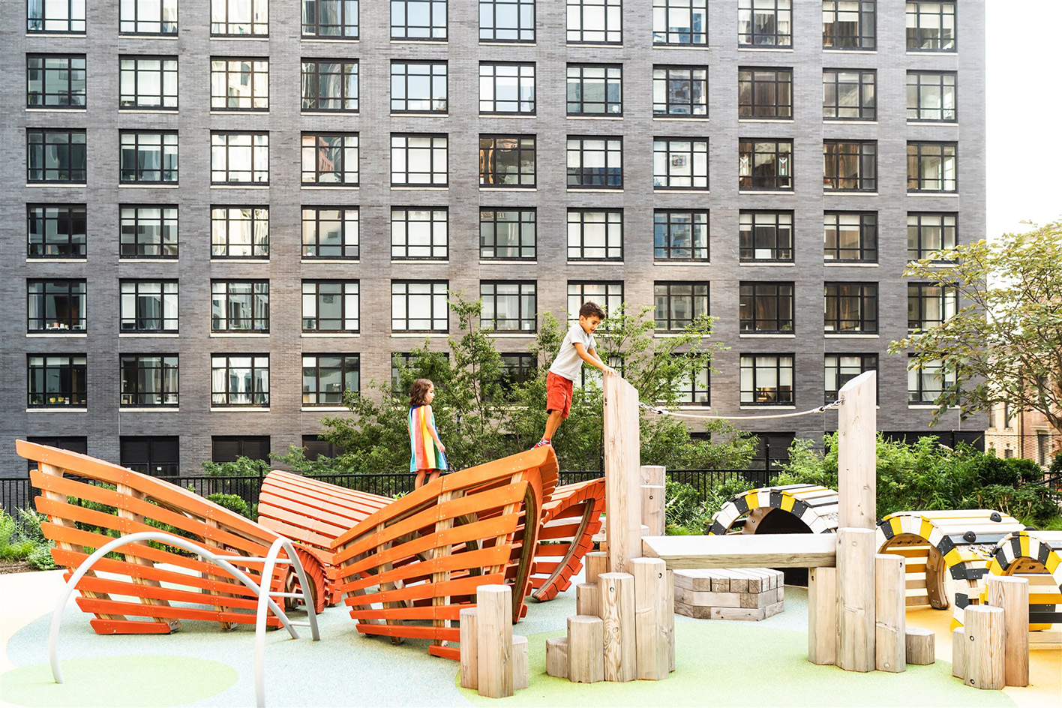
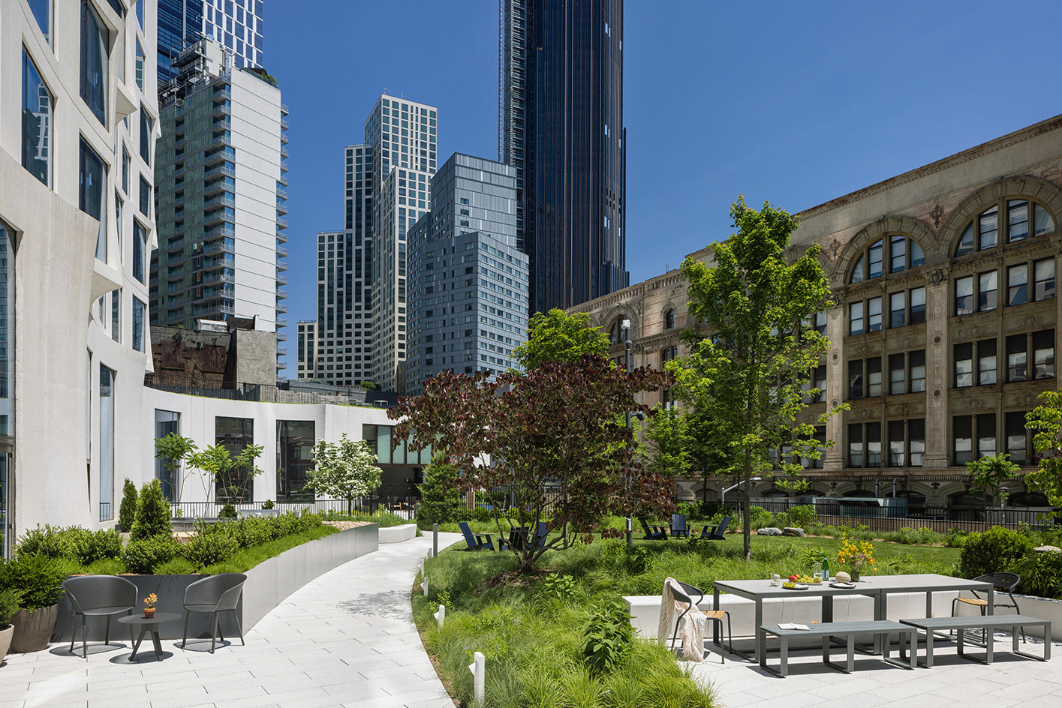
Pei-Ru Keh is a former US Editor at Wallpaper*. Born and raised in Singapore, she has been a New Yorker since 2013. Pei-Ru held various titles at Wallpaper* between 2007 and 2023. She reports on design, tech, art, architecture, fashion, beauty and lifestyle happenings in the United States, both in print and digitally. Pei-Ru took a key role in championing diversity and representation within Wallpaper's content pillars, actively seeking out stories that reflect a wide range of perspectives. She lives in Brooklyn with her husband and two children, and is currently learning how to drive.
-
 Put these emerging artists on your radar
Put these emerging artists on your radarThis crop of six new talents is poised to shake up the art world. Get to know them now
By Tianna Williams
-
 Dining at Pyrá feels like a Mediterranean kiss on both cheeks
Dining at Pyrá feels like a Mediterranean kiss on both cheeksDesigned by House of Dré, this Lonsdale Road addition dishes up an enticing fusion of Greek and Spanish cooking
By Sofia de la Cruz
-
 Creased, crumpled: S/S 2025 menswear is about clothes that have ‘lived a life’
Creased, crumpled: S/S 2025 menswear is about clothes that have ‘lived a life’The S/S 2025 menswear collections see designers embrace the creased and the crumpled, conjuring a mood of laidback languor that ran through the season – captured here by photographer Steve Harnacke and stylist Nicola Neri for Wallpaper*
By Jack Moss
-
 Croismare school, Jean Prouvé’s largest demountable structure, could be yours
Croismare school, Jean Prouvé’s largest demountable structure, could be yoursJean Prouvé’s 1948 Croismare school, the largest demountable structure ever built by the self-taught architect, is up for sale
By Amy Serafin
-
 We explore Franklin Israel’s lesser-known, progressive, deconstructivist architecture
We explore Franklin Israel’s lesser-known, progressive, deconstructivist architectureFranklin Israel, a progressive Californian architect whose life was cut short in 1996 at the age of 50, is celebrated in a new book that examines his work and legacy
By Michael Webb
-
 A new hilltop California home is rooted in the landscape and celebrates views of nature
A new hilltop California home is rooted in the landscape and celebrates views of natureWOJR's California home House of Horns is a meticulously planned modern villa that seeps into its surrounding landscape through a series of sculptural courtyards
By Jonathan Bell
-
 The Frick Collection's expansion by Selldorf Architects is both surgical and delicate
The Frick Collection's expansion by Selldorf Architects is both surgical and delicateThe New York cultural institution gets a $220 million glow-up
By Stephanie Murg
-
 Remembering architect David M Childs (1941-2025) and his New York skyline legacy
Remembering architect David M Childs (1941-2025) and his New York skyline legacyDavid M Childs, a former chairman of architectural powerhouse SOM, has passed away. We celebrate his professional achievements
By Jonathan Bell
-
 What is hedonistic sustainability? BIG's take on fun-injected sustainable architecture arrives in New York
What is hedonistic sustainability? BIG's take on fun-injected sustainable architecture arrives in New YorkA new project in New York proves that the 'seemingly contradictory' ideas of sustainable development and the pursuit of pleasure can, and indeed should, co-exist
By Emily Wright
-
 The upcoming Zaha Hadid Architects projects set to transform the horizon
The upcoming Zaha Hadid Architects projects set to transform the horizonA peek at Zaha Hadid Architects’ future projects, which will comprise some of the most innovative and intriguing structures in the world
By Anna Solomon
-
 Frank Lloyd Wright’s last house has finally been built – and you can stay there
Frank Lloyd Wright’s last house has finally been built – and you can stay thereFrank Lloyd Wright’s final residential commission, RiverRock, has come to life. But, constructed 66 years after his death, can it be considered a true ‘Wright’?
By Anna Solomon