OMA completes first ground-up residential project in New York
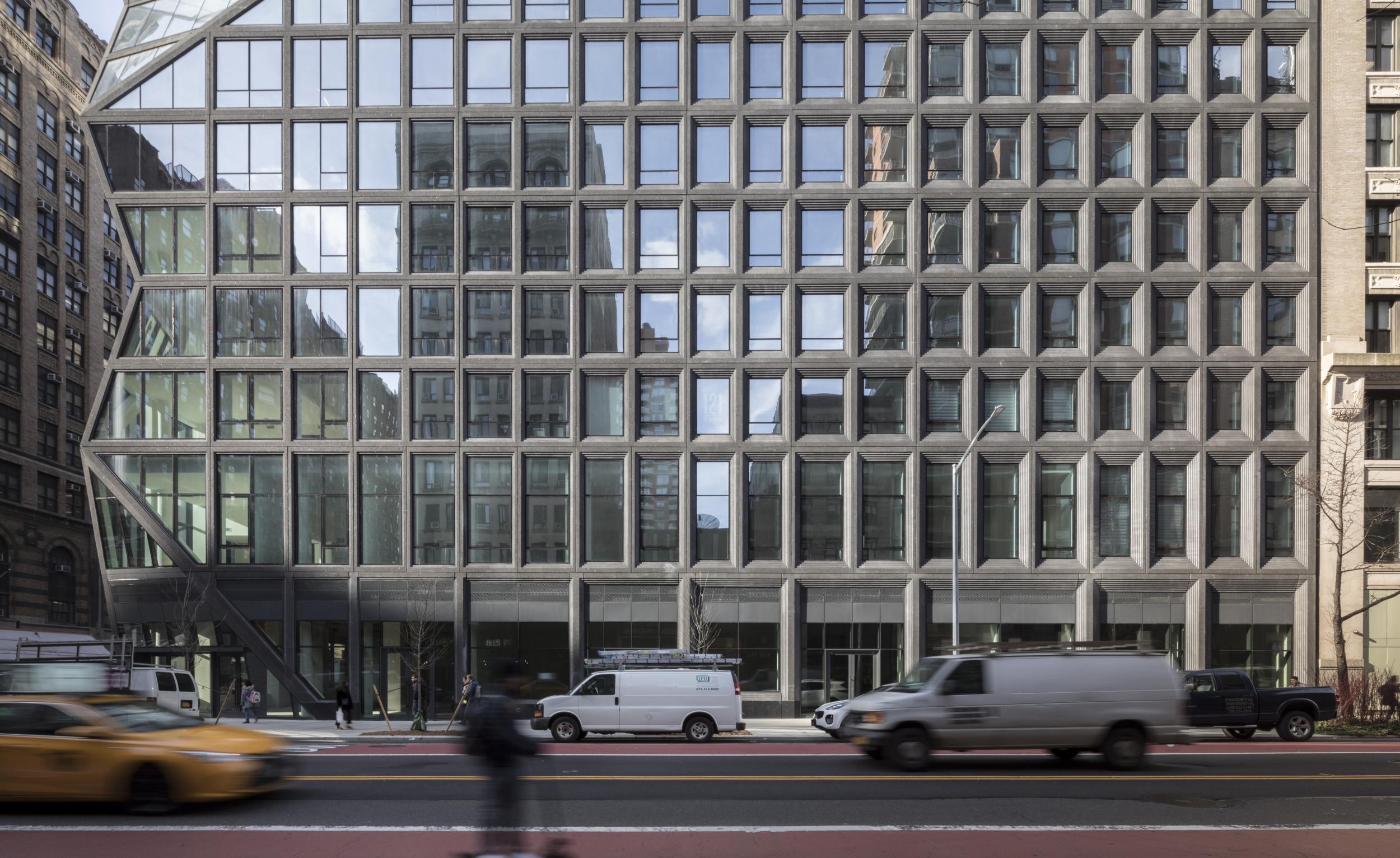
Straddling Gramercy and Madison Square – two neighbourhoods with respectively quiet and bustling atmospheres – OMA’s first ground-up complex in New York City wears the duality of its context on its sleeve. Headed by OMA New York’s Shohei Shigematsu and commissioned by developer Toll Brothers City Living, 121 East 22nd Street is composed of two residential towers articulated in an L-shaped site. On the corner of Lexington and East 22nd Street, the North Tower embodies said duality with two facades culminating in one sculptural, prismatic corner.
‘Part of the distorted corner is that you get these different angles reflecting different parts of the context and creating a collage of the different neighbourhoods,' says OMA project architect Christine Yoon. The corner’s punched window expression gradually realigns itself into a more traditional fenestration as the facades meet their pre-war neighbours.
In the same vein, the South Tower’s three-dimensional feature is articulated by an undulating grid of punched windows whose stepped pattern was informed by neighbouring Art Deco buildings. Echoing its counterpart, the tower is dressed in black pre-cast concrete panels with a sandblasted outer rim and acid-etched folds for smoother pleats.
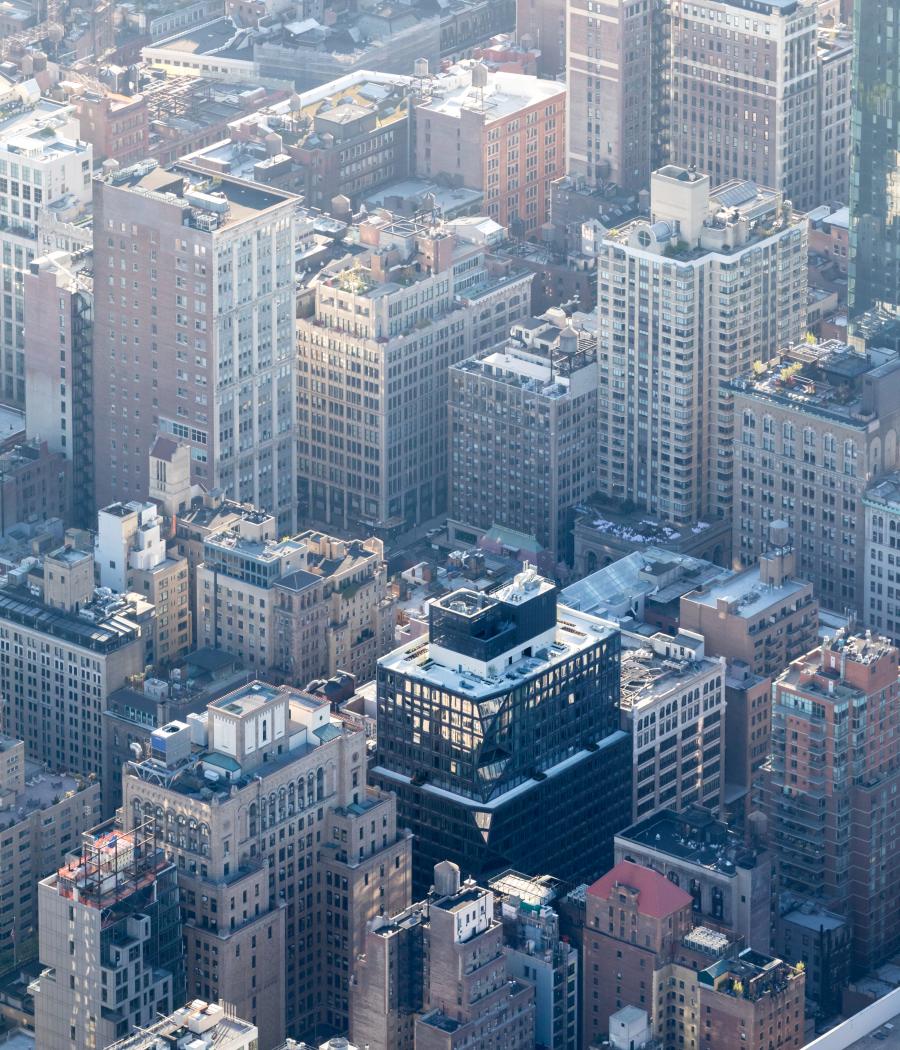
The duality permeates inside, too. Designed by INC Architecture & Design, the interiors follow a ‘high-low' approach, as INC partner Adam Rolston puts it – defined by contrasting materials like marble and cementitious plaster in the bathrooms. The South Tower houses the main residential entry, which welcomes residents through a funnel-shaped lobby clad in 500 travertine tiles of alternating honed and polished finishes, applied to create a sense of direction inwards and towards the complex’s courtyard.
Mandated by New York City code and dubbed ‘The Valley’, the courtyard is an expression of the architects’ pursuit of inside-outside living, punctuated by sculptural balconies jutting out at every level and two amenity floors enclosing a landscaped courtyard below grade. ‘We thought there was a split identity to the site, but also, we were very interested in the potential of the internal courtyard,' says Shigematsu, who wanted to create an oasis akin to Gramercy Park.
Five years in the making, 121 E 22nd Street opens on the heels of OMA’s overhaul of Sotheby’s New York HQ, with a residential tower in Miami and San Francisco not far behind. As Shigematsu concludes: ‘I think that creating a neighbourhood is all about being somewhat contextual, but also giving a new breath. And I think that the balance was well developed here.' §
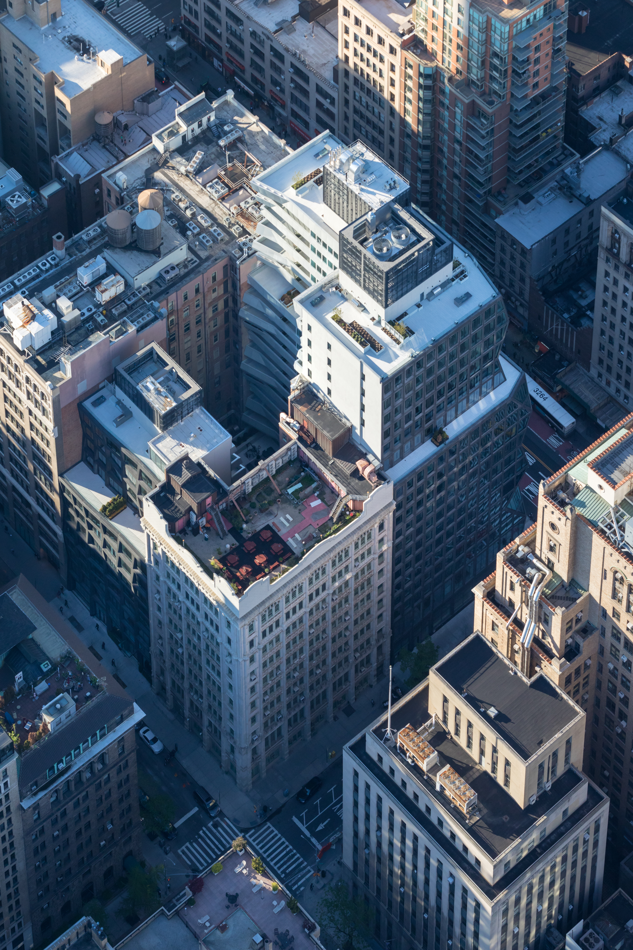
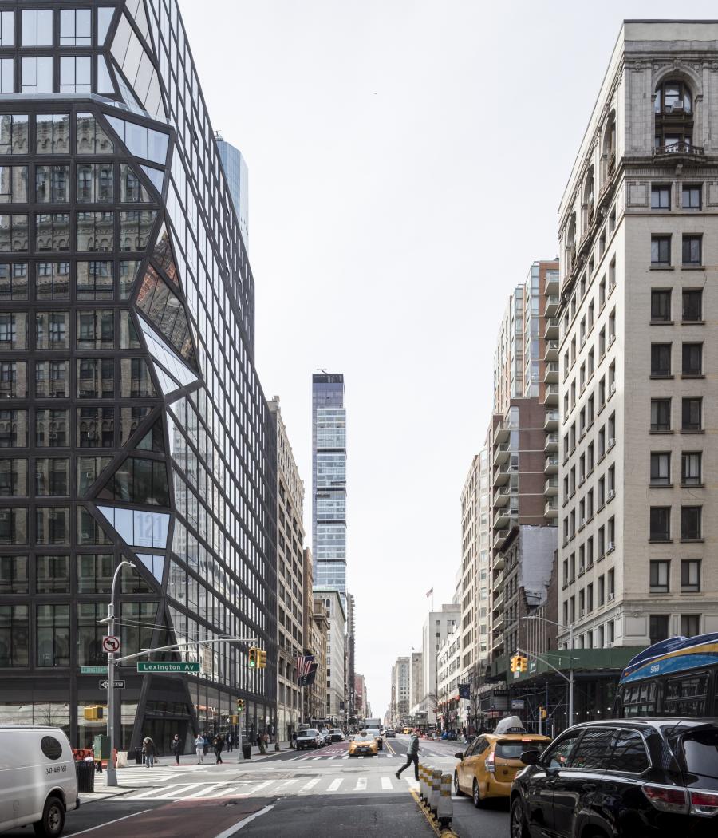

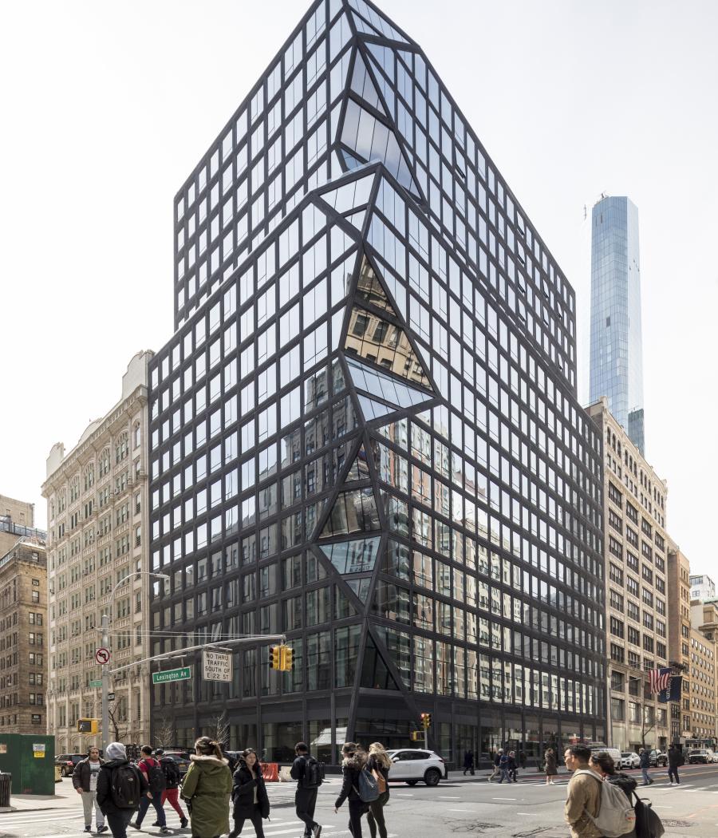
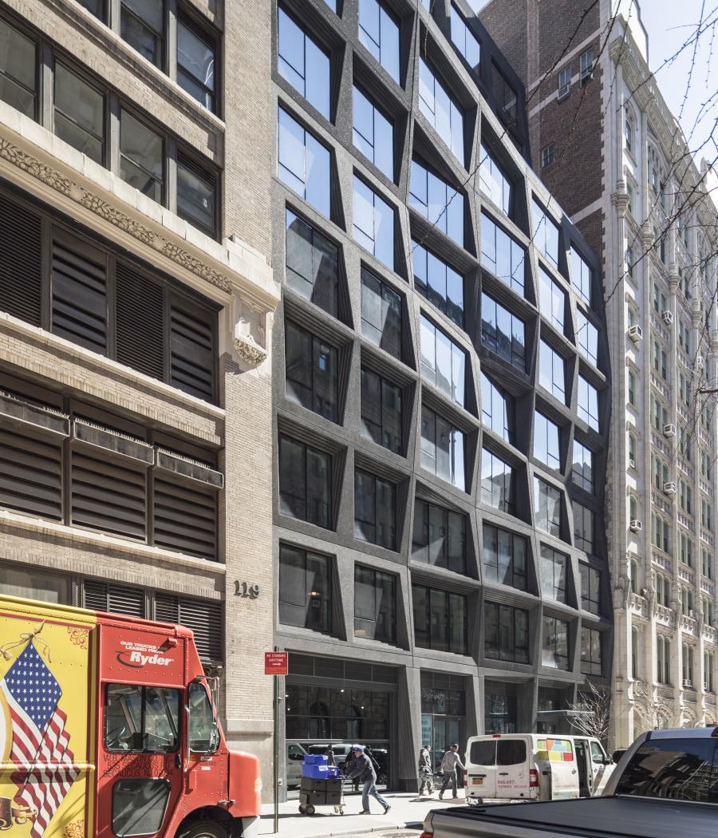
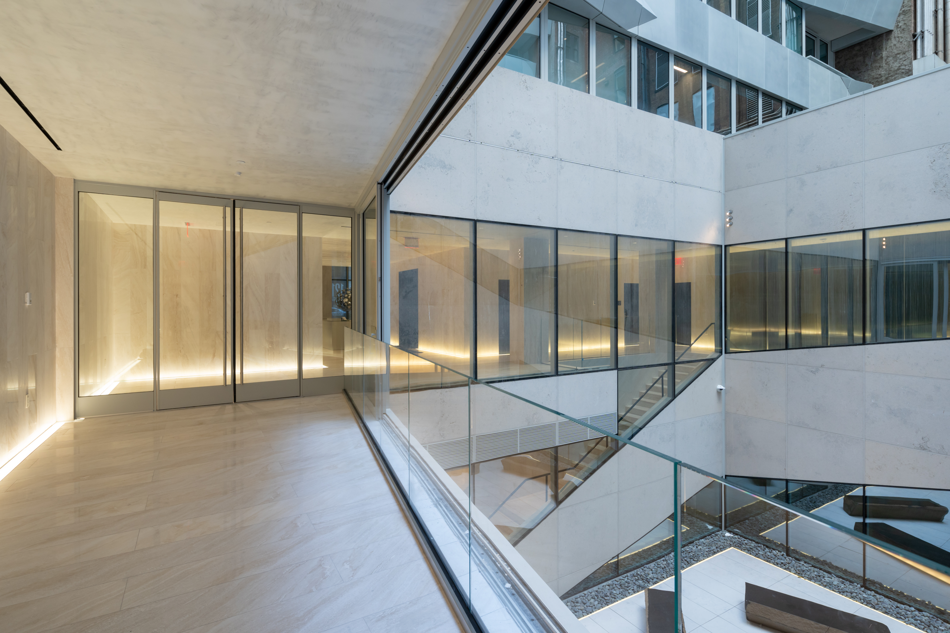
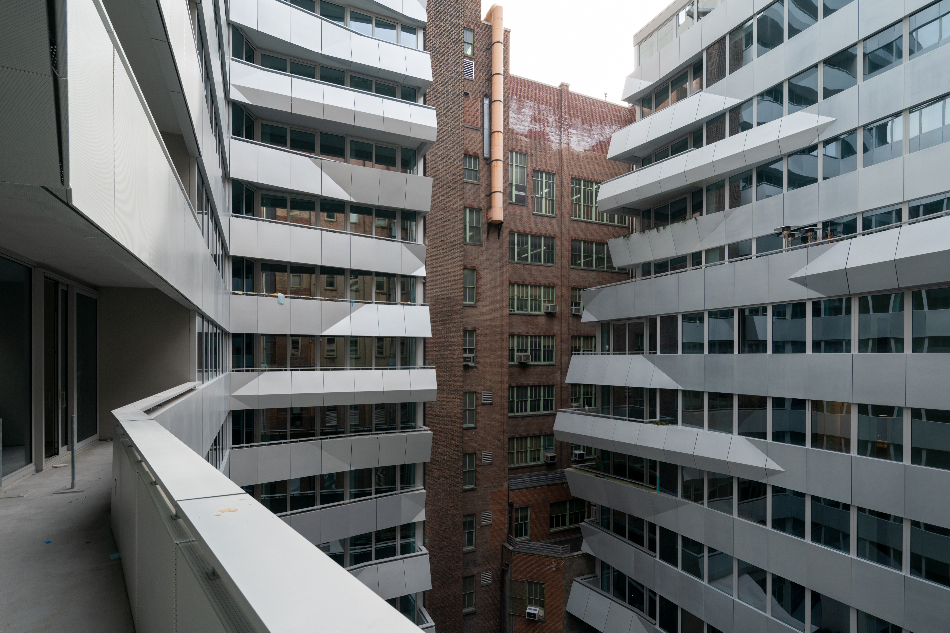
INFORMATION
For more information visit the OMA website
Wallpaper* Newsletter
Receive our daily digest of inspiration, escapism and design stories from around the world direct to your inbox.
-
 Put these emerging artists on your radar
Put these emerging artists on your radarThis crop of six new talents is poised to shake up the art world. Get to know them now
By Tianna Williams
-
 Dining at Pyrá feels like a Mediterranean kiss on both cheeks
Dining at Pyrá feels like a Mediterranean kiss on both cheeksDesigned by House of Dré, this Lonsdale Road addition dishes up an enticing fusion of Greek and Spanish cooking
By Sofia de la Cruz
-
 Creased, crumpled: S/S 2025 menswear is about clothes that have ‘lived a life’
Creased, crumpled: S/S 2025 menswear is about clothes that have ‘lived a life’The S/S 2025 menswear collections see designers embrace the creased and the crumpled, conjuring a mood of laidback languor that ran through the season – captured here by photographer Steve Harnacke and stylist Nicola Neri for Wallpaper*
By Jack Moss
-
 Croismare school, Jean Prouvé’s largest demountable structure, could be yours
Croismare school, Jean Prouvé’s largest demountable structure, could be yoursJean Prouvé’s 1948 Croismare school, the largest demountable structure ever built by the self-taught architect, is up for sale
By Amy Serafin
-
 We explore Franklin Israel’s lesser-known, progressive, deconstructivist architecture
We explore Franklin Israel’s lesser-known, progressive, deconstructivist architectureFranklin Israel, a progressive Californian architect whose life was cut short in 1996 at the age of 50, is celebrated in a new book that examines his work and legacy
By Michael Webb
-
 A new hilltop California home is rooted in the landscape and celebrates views of nature
A new hilltop California home is rooted in the landscape and celebrates views of natureWOJR's California home House of Horns is a meticulously planned modern villa that seeps into its surrounding landscape through a series of sculptural courtyards
By Jonathan Bell
-
 The Frick Collection's expansion by Selldorf Architects is both surgical and delicate
The Frick Collection's expansion by Selldorf Architects is both surgical and delicateThe New York cultural institution gets a $220 million glow-up
By Stephanie Murg
-
 Remembering architect David M Childs (1941-2025) and his New York skyline legacy
Remembering architect David M Childs (1941-2025) and his New York skyline legacyDavid M Childs, a former chairman of architectural powerhouse SOM, has passed away. We celebrate his professional achievements
By Jonathan Bell
-
 What is hedonistic sustainability? BIG's take on fun-injected sustainable architecture arrives in New York
What is hedonistic sustainability? BIG's take on fun-injected sustainable architecture arrives in New YorkA new project in New York proves that the 'seemingly contradictory' ideas of sustainable development and the pursuit of pleasure can, and indeed should, co-exist
By Emily Wright
-
 The upcoming Zaha Hadid Architects projects set to transform the horizon
The upcoming Zaha Hadid Architects projects set to transform the horizonA peek at Zaha Hadid Architects’ future projects, which will comprise some of the most innovative and intriguing structures in the world
By Anna Solomon
-
 Frank Lloyd Wright’s last house has finally been built – and you can stay there
Frank Lloyd Wright’s last house has finally been built – and you can stay thereFrank Lloyd Wright’s final residential commission, RiverRock, has come to life. But, constructed 66 years after his death, can it be considered a true ‘Wright’?
By Anna Solomon