David Adjaye's 130 William reveals luxury interiors
David Adjaye's 130 William is the latest New York luxury residential development to reach completion, defined by its oversized arched windows and holistic architectural concept, designed by the studio inside and out
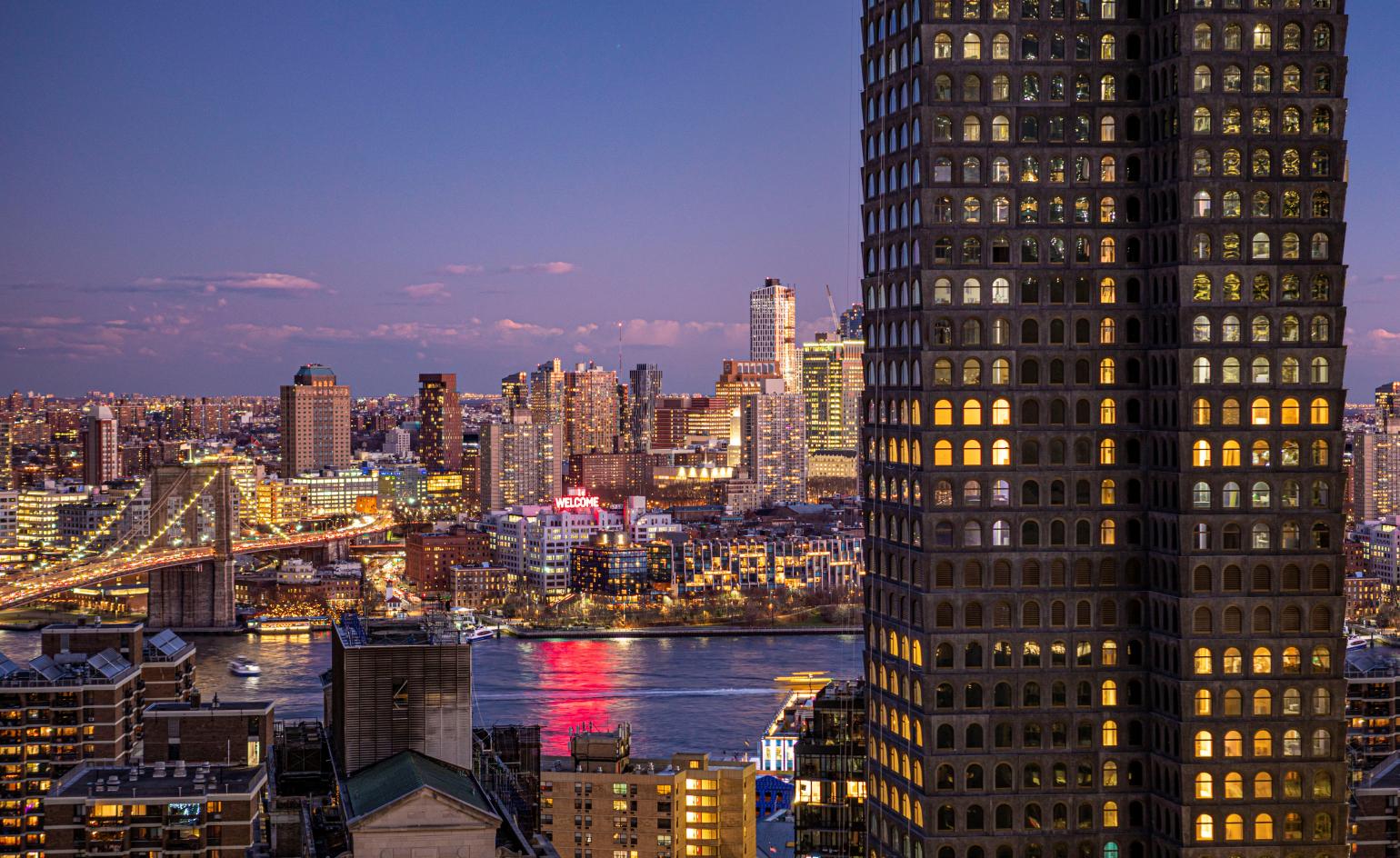
David Adjaye's 130 William is one of the most eagerly awaited luxury residential completions in New York; and the time has come to reveal the design-led property's impressive interiors. Works have now been completed and the 800 ft tall residential building in Manhattan has released imagery of its model apartment and communal areas.
The bold and elegant high rise by real-estate developer Lightstone has been designed by Adjaye Associates both inside and out. This allowed the architects to adopt a unified, coherent design approach that is reflected equally in interiors and exterior. The results are striking.
The development's 242 apartments range from studios to generous, four-bedroom homes. Luxurious materials and detailed craftsmanship define the interior aesthetic, while the building's signature oversized bronze arched windows become a key feature inside too. The bronze theme continues in customised fixtures and hardware throughout, and a sense of layered, textured minimalism prevails.
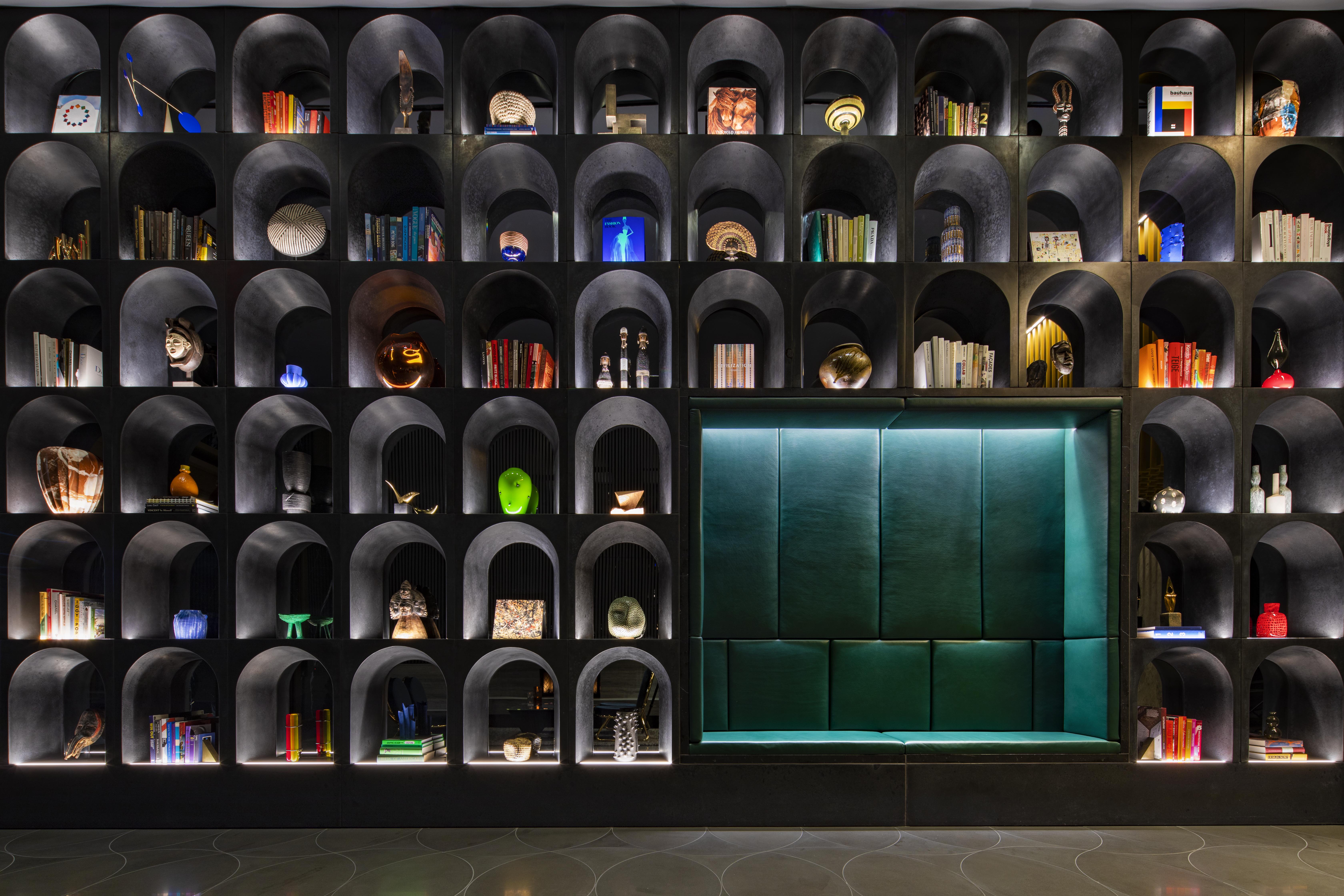
‘In defining the design for 130 William, I sought to celebrate New York City’s heritage of masonry architecture, referencing the historical architecture once pervasive upon one of the city’s earliest streets,' says Adjaye, who is behind acclaimed projects such as the Smithsonian National Museum of African American History and Culture on the National Mall in Washington, DC; the UK Holocaust Memorial & Learning Centre in London; and the National Cathedral in Accra, Ghana. ‘However, and more importantly, 130 William has been crafted to focus on the new possibilities of urban, vertical living,' he adds.
Apart from the residential element, the building includes a wide range of amenities for the residents. Lifestyle and wellness areas include a health club, with full spa and infinity-edge spa pool; a private IMAX movie theatre; a golf simulator; and a residents’ lounge, club and game room.
Adjaye Associates worked with local architect Hill West on the project. The first residents have already started moving in and the building's full completion is expected in autumn 2021.
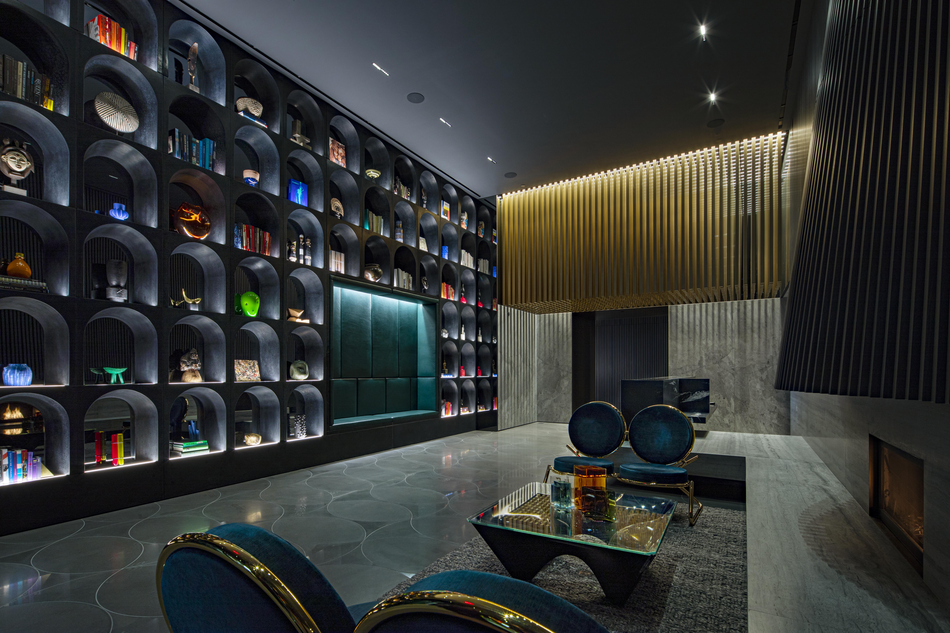
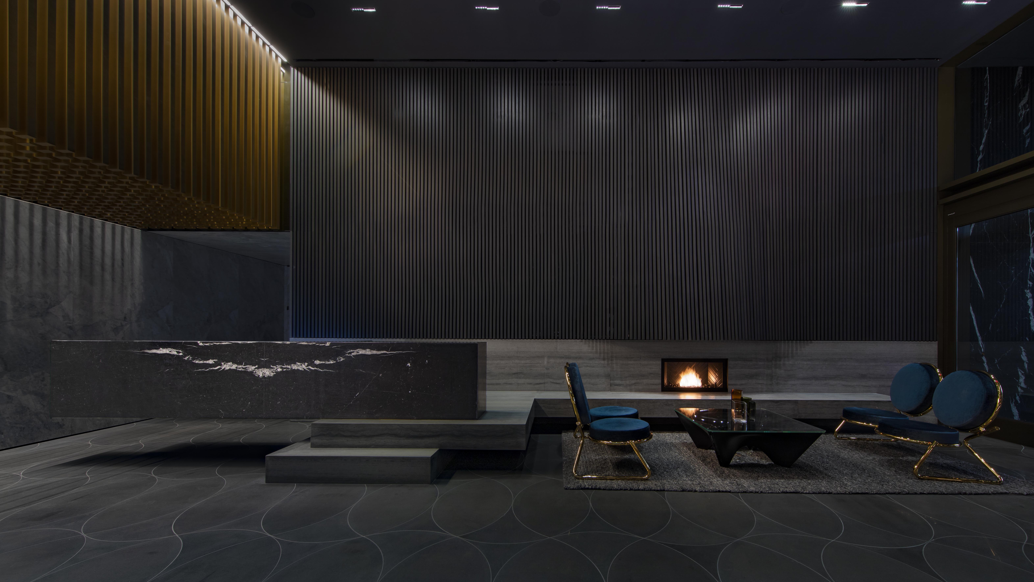
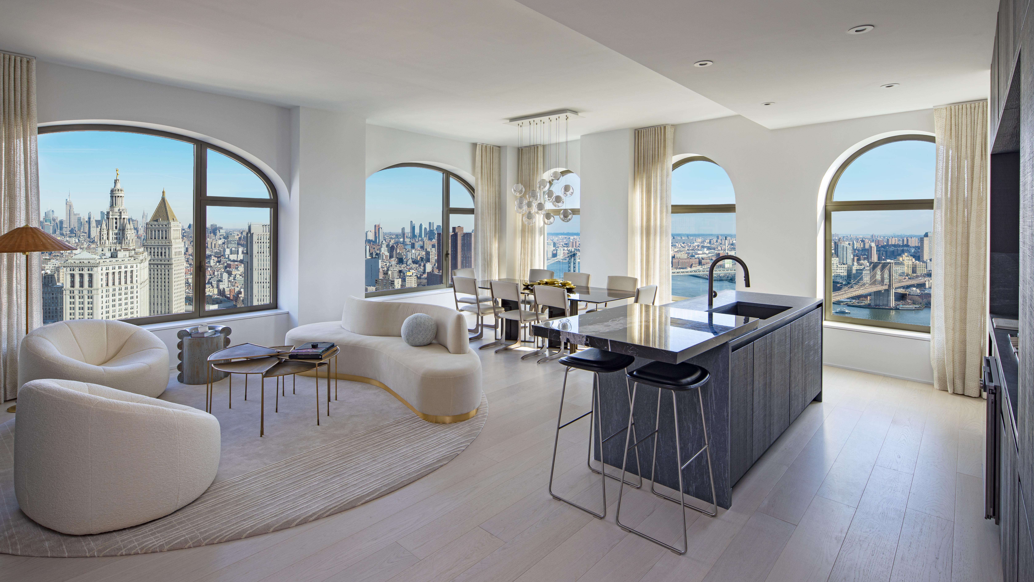
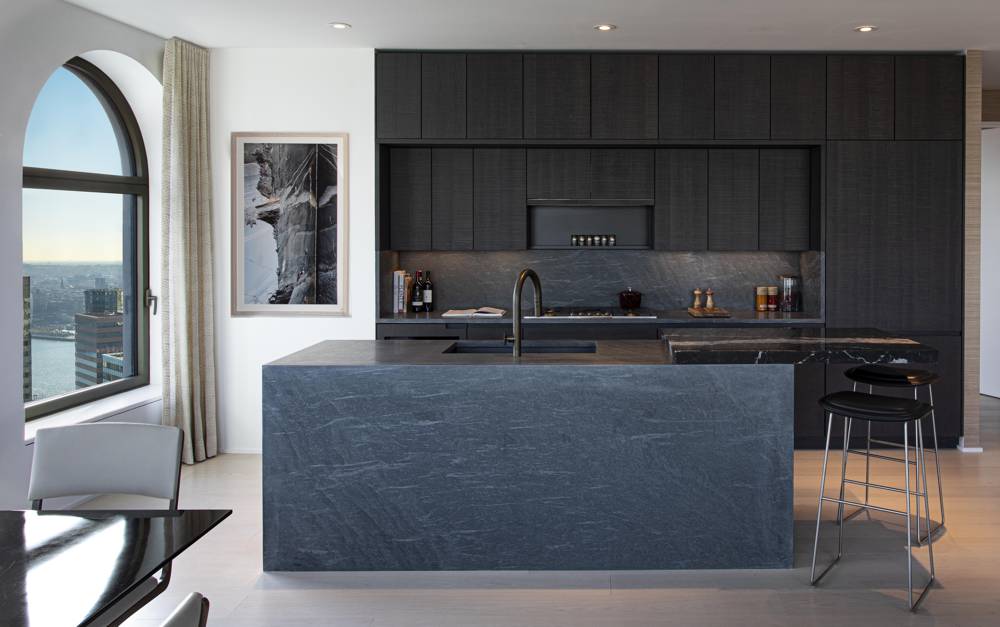
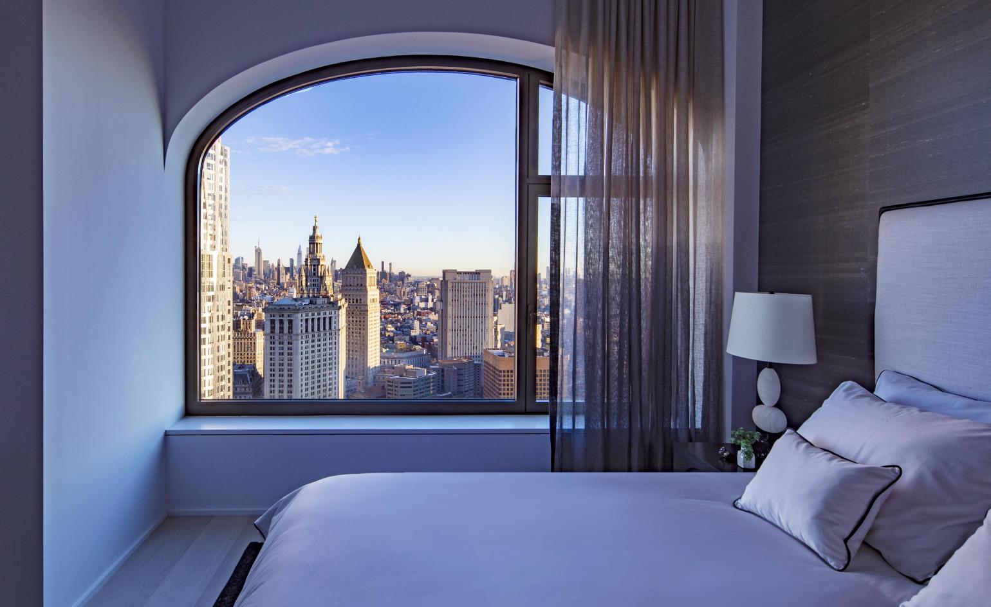
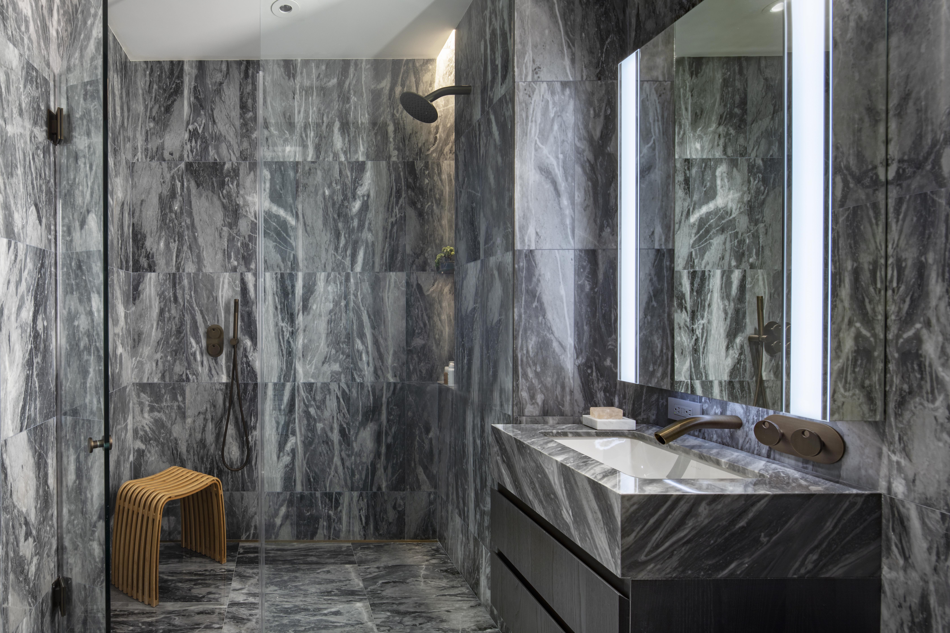
INFORMATION
adjaye.com
Wallpaper* Newsletter
Receive our daily digest of inspiration, escapism and design stories from around the world direct to your inbox.
Ellie Stathaki is the Architecture & Environment Director at Wallpaper*. She trained as an architect at the Aristotle University of Thessaloniki in Greece and studied architectural history at the Bartlett in London. Now an established journalist, she has been a member of the Wallpaper* team since 2006, visiting buildings across the globe and interviewing leading architects such as Tadao Ando and Rem Koolhaas. Ellie has also taken part in judging panels, moderated events, curated shows and contributed in books, such as The Contemporary House (Thames & Hudson, 2018), Glenn Sestig Architecture Diary (2020) and House London (2022).
-
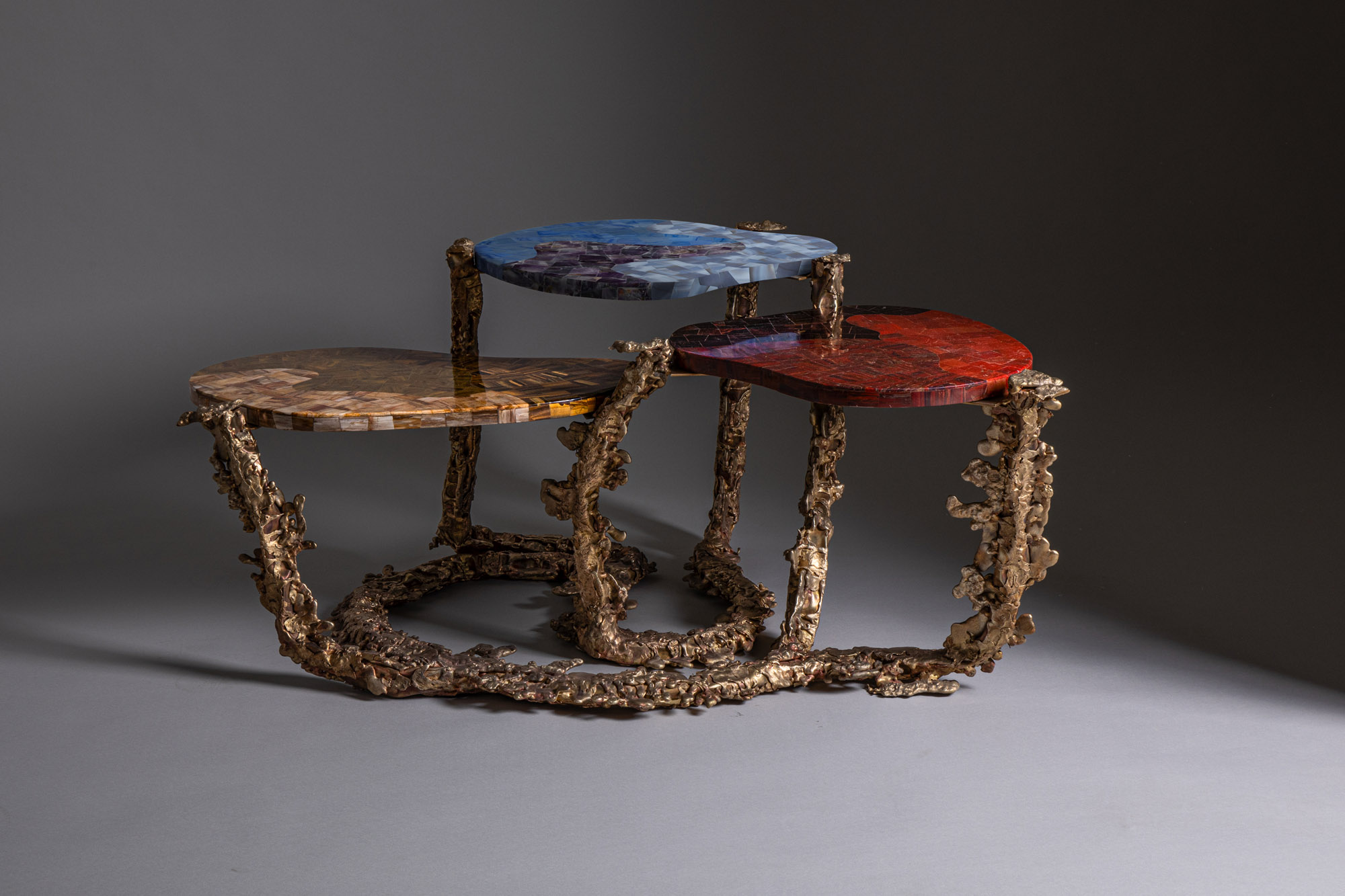 Inside the Shakti Design Residency, taking Indian craftsmanship to Alcova 2025
Inside the Shakti Design Residency, taking Indian craftsmanship to Alcova 2025The new initiative pairs emerging talents with some of India’s most prestigious ateliers, resulting in intricately crafted designs, as seen at Alcova 2025 in Milan
By Henrietta Thompson Published
-
 Tudor hones in on the details in 2025’s new watch releases
Tudor hones in on the details in 2025’s new watch releasesTudor rethinks classic watches with carefully considered detailing – shop this year’s new faces
By Thor Svaboe Published
-
 2025 Expo Osaka: Ireland is having a moment in Japan
2025 Expo Osaka: Ireland is having a moment in JapanAt 2025 Expo Osaka, a new sculpture for the Irish pavilion brings together two nations for a harmonious dialogue between place and time, material and form
By Danielle Demetriou Published
-
 Croismare school, Jean Prouvé’s largest demountable structure, could be yours
Croismare school, Jean Prouvé’s largest demountable structure, could be yoursJean Prouvé’s 1948 Croismare school, the largest demountable structure ever built by the self-taught architect, is up for sale
By Amy Serafin Published
-
 We explore Franklin Israel’s lesser-known, progressive, deconstructivist architecture
We explore Franklin Israel’s lesser-known, progressive, deconstructivist architectureFranklin Israel, a progressive Californian architect whose life was cut short in 1996 at the age of 50, is celebrated in a new book that examines his work and legacy
By Michael Webb Published
-
 A new hilltop California home is rooted in the landscape and celebrates views of nature
A new hilltop California home is rooted in the landscape and celebrates views of natureWOJR's California home House of Horns is a meticulously planned modern villa that seeps into its surrounding landscape through a series of sculptural courtyards
By Jonathan Bell Published
-
 The Frick Collection's expansion by Selldorf Architects is both surgical and delicate
The Frick Collection's expansion by Selldorf Architects is both surgical and delicateThe New York cultural institution gets a $220 million glow-up
By Stephanie Murg Published
-
 Remembering architect David M Childs (1941-2025) and his New York skyline legacy
Remembering architect David M Childs (1941-2025) and his New York skyline legacyDavid M Childs, a former chairman of architectural powerhouse SOM, has passed away. We celebrate his professional achievements
By Jonathan Bell Published
-
 What is hedonistic sustainability? BIG's take on fun-injected sustainable architecture arrives in New York
What is hedonistic sustainability? BIG's take on fun-injected sustainable architecture arrives in New YorkA new project in New York proves that the 'seemingly contradictory' ideas of sustainable development and the pursuit of pleasure can, and indeed should, co-exist
By Emily Wright Published
-
 The upcoming Zaha Hadid Architects projects set to transform the horizon
The upcoming Zaha Hadid Architects projects set to transform the horizonA peek at Zaha Hadid Architects’ future projects, which will comprise some of the most innovative and intriguing structures in the world
By Anna Solomon Published
-
 Frank Lloyd Wright’s last house has finally been built – and you can stay there
Frank Lloyd Wright’s last house has finally been built – and you can stay thereFrank Lloyd Wright’s final residential commission, RiverRock, has come to life. But, constructed 66 years after his death, can it be considered a true ‘Wright’?
By Anna Solomon Published