2011 RIBA Award winners announced
The time of the year for the annual Royal Institute of British Architects (RIBA) Awards announcement has arrived and it's going to be celebrations all round for a large selection of talented British and EU practices.
The awarded 89 buildings from all over the UK, as well as an extra 8 coming from the rest of the EU, were announced earlier this week. The total of 97 buildings, include larger work from established names, like the Evelyn Grace Academy in London by Zaha Hadid Architects and the Olympic Velodrome by Hopkins Architects, to smaller but equally captivating projects like the Love Shack in Cumbria by Sutherland Hussey Architects or the Balancing Barn in Suffolk by MVRDV.
With work spanning from Spain to the Scottish Hebrides, the judges this year cast their net far and wide and offer us a great winning selection of all typologies, shapes and sizes. Private houses have been especially prominent taking up 17 out of the 89 UK winners' positions, as were schools with another 14 places in the winning line-up. Meanwhile, the long list for the Manser Medal for the best house in the Uk has also been announced.
The fact that the RIBA Stirling Prize shortlist will be drawn from this winners list will undoubtedly only add to the winning practices' excitement.
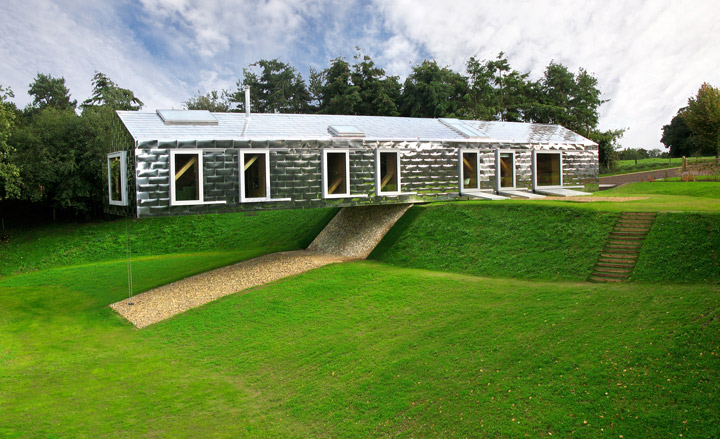
Balancing Barn
Category: East
Architect: MVRDV with Mole Architects
Client: Living Architecture
Contractor: O'Seaman and Sons
Contract Value: confidential
Date of completion: Oct 2010
Gross internal area: 210 sq m
The house was designed as one of Alain de Botton's Living Architecture projects as a holiday home for people who come to have a dialogue with landscape. The building has a voyeuristic character whereby visitors gaze out on, their surroundings. The consistent use of ash over walls, floors and ceilings gives a carved quality to the interior that is cleverly at odds with the slight defections that remind visitors that they are suspended in mid-air. Creating buildings that can evoke such powerful feelings of obscure but pleasurable unease is very rare and the balancing barn hits the mark in a very unusual way
Photograph courtesy: Living Architecture
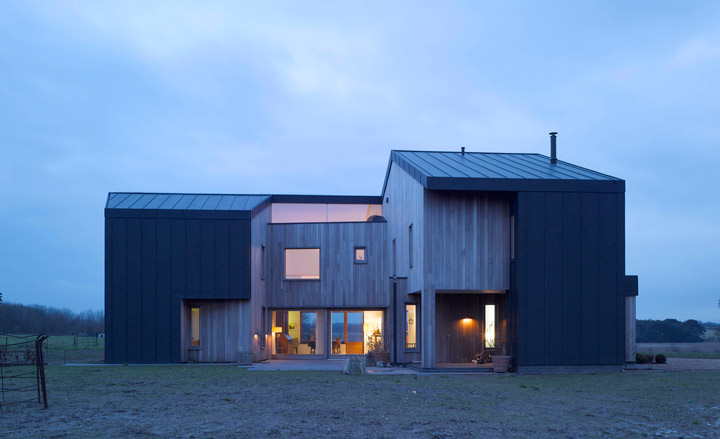
Bavent House, Reydon
Category: East
Architect: Hudson Architects
Client: Private
Contractor: Robert Norman Associates
Contract Value: Confidential
Date of completion: August 2010
Gross internal area: 290 sq m
The success of Grand Designs has spawned a new generation of would-be housebuilders who are prepared to fight the planners to create their dream homes in idyllic rural settings. Meanwhile some architects have become interested in a contemporary vernacular that is respectful of a rural tradition yet expressive in its ideas about making a home. This new tradition, without any hint of pastiche, can be proudly passed on to future generations. This home is part of the local vernacular, being a mix of timber and metal cladding expressed through a series of pitched forms that could easily have been modified over time. There is an intelligence to this house that is less to do with the 'grand' and much more to do with the 'design'
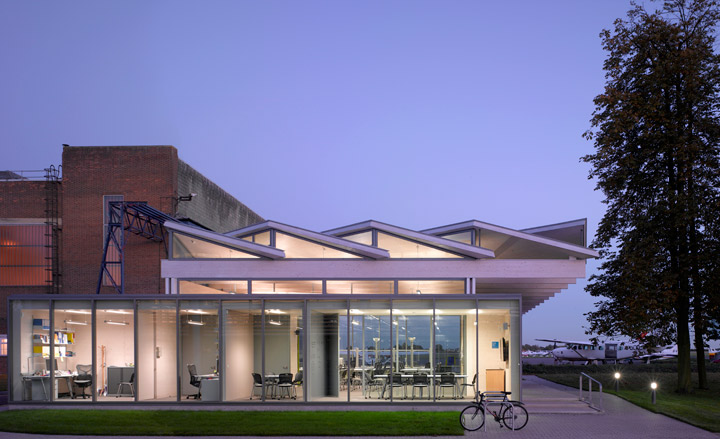
The Centre for Competitive Creative Design, Bedfordshire
Category: East
Architect: Niall McLaughlin Architects
Client: Cranfield University
Contractor: Kier Marriott
Contract Value: £1250000
Date of completion: August 2010
Gross internal area: 300 sq m
C4D is a building of two halves, split horizontally just below the eaves. The lower half is a rationally planned box centred around a main teaching space that has a large uninterrupted view of the airfield. This is then supported by a series of meeting rooms, offices and storage areas; simple timber cladding and simple details. The top half, however, could not be more different - a complex juxtaposition of beams and roof planes that seem unquestionably aeronautical and appear to be part bi-plane and part aircraft hangar. It uses north light as the excuse but is undoubtedly fuelled by imagination. Every junction is an expedition of diagonal geometry in both plan and section, that given the right conditions might easily fly
Wallpaper* Newsletter
Receive our daily digest of inspiration, escapism and design stories from around the world direct to your inbox.
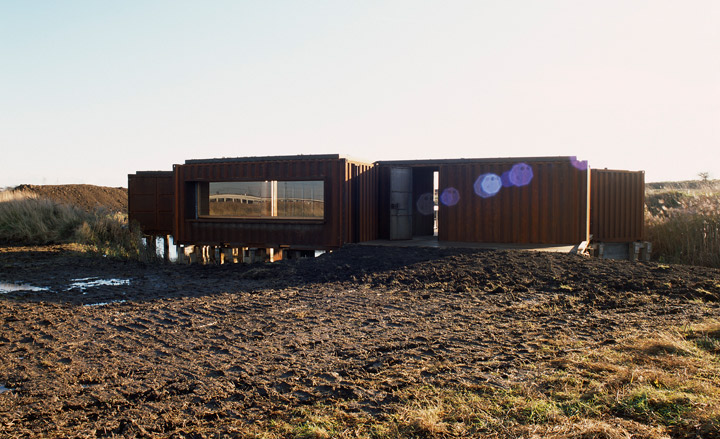
Marshland Discovery Zone, Purfleet
Category: East
Architect: Peter Beard_LANDROOM
Client: RSPB Rainham Marshes
Contractor: Kind and Company (Builders)
Contract Value: £ 600,000
Date of completion: March 09
Gross internal area: 83 sq m
Three rusty old sea containers dumped on a marsh would not normally be perceived as having any aesthetic or practical value. Still less might they be thought capable of forming a place for exploration and delight. But the inherent rawness of these corten containers allows them to retain their industrial identity even as they are re-invented as places for observation and learning. Minor modifications have been cleverly inserted to maintain an ambiguity of meaning that is entirely appropriate to the activity and setting. This project is not concerned with the traditional architectural skills of managing form and materials, rather it is about revaluing things that on the surface no longer seem to have any use. And encouraging others to do likewise
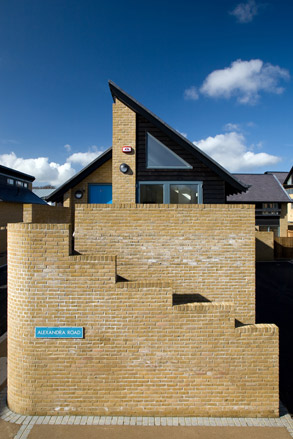
Newhall Private Housing, Harlow, Essex
Category: East
Architect: Richard Murphy Architects & Roger Evans Associates
Client: Newhall Projects
Contractor: Verry Construction
Contract Value: £ 9.2 million
Date of completion: January 2011
Gross internal area: 7241 sq m
There is an optimism at Newhall that attempts to create communities that look beyond the ubiquitous Executive Homes surrounded by suburban gardens and a car to mark your front door. The Roger Evans masterplan places housing generally at right angles to the roads, creating walled lanes. Richard Murphy builds on this idea using largely single-aspect houses where the blind back wall of each house helps to create the enclosure for a private walled garden for its neighbour. This allows the garden to have a direct relationship to the living space without being overlooked, yet still retains a feeling of space. This is precisely the sort of thinking that should be encouraged from other housing developers
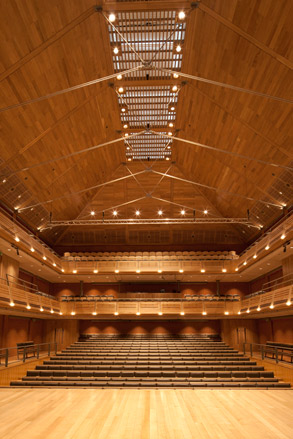
The Apex , Arc Bury St Edmunds
Category: East
Architect: Hopkins Architects
Client: St Edmundsbury Borough Council
Contractor: Haymills Vinci
Contract Value: £15 million
Date of completion: Sept 2010
Gross internal area: 4117 sq m
The retail-led route to the regeneration of our historic towns requires civic leadership, strong architects and the right choice of development partner. Here at Bury St Edmunds all are in evidence. Instead of the customary trail of excuses and missed opportunities, planning restrictions, cost-cutting, procurement problems and compromises demanded by the retailers, leading to the path of least resistance and general mediocrity, here we have a new town centre that all its citizens can be proud of. 25,000 square metres of retail, 62 flats and a new civic auditorium have all been delivered through a simple masterplan based around a new public square. The building language is clear and consistent with a simple form that is highly appropriate to its setting
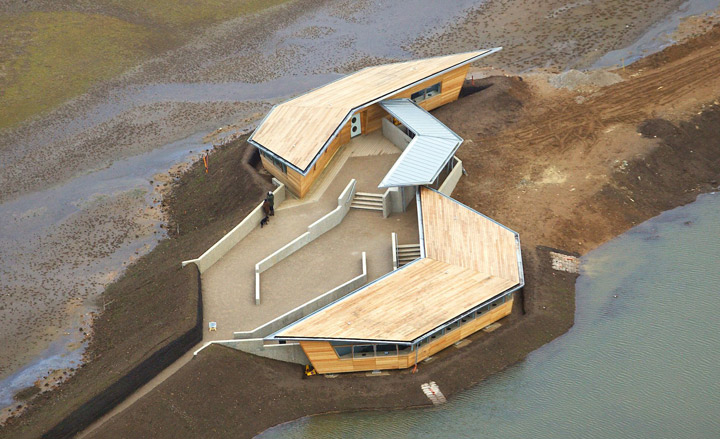
Reception Hide Complex, Titchwell
Category: East
Architect: Hansom Ward Miller Architects
Client: RSPB
Contractor: R G Carter Building
Contract Value: £ 314,000
Date of completion: Dec 10
Gross internal area: 164 sq m
A series of unheated and unserviced timber structures sit astride a raw concrete barrier that provides some form of flood defence and creates two very different habitats: a fresh water lagoon and salt water marsh. This is a most unusual hide for bird-watching. Instead of being one building it is much more a series of special places: a covered area looking along the flood defence and two wing-shaped enclosures. One over-looking fresh water, the other salt water. On such a unique site it would have been easy for the architects to get carried away with either elaborate structures or forced minimalism, however, the Reception Hide does neither and says what it needs to in a gentle and relaxed way
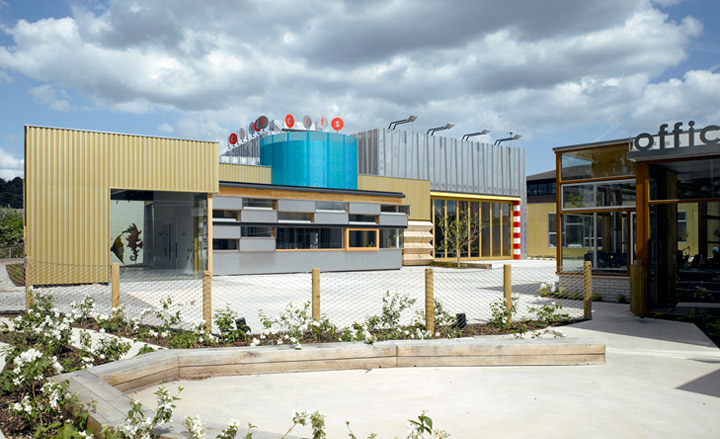
UK Centre for Carnival Arts, Luton
Category: East
Architect: Ash Sakula Architects
Client: UK Centre for Carnival Arts
Contractor: Apollo Property Services Group
Contract Value: £ 3.9 million
Date of completion: March 2009
Gross internal area: 1420 sq m
The centre for carnival arts is a bold attempt to recreate the sense of an arts community that has developed in an ad-hoc way over a period of time. The site planning is simple and straightforward, being conceived as a group of buildings focused around a yard. It is the antithesis of the Arts Centre. Each building has a different character in both form and expression and, while there is some consistency in the use of materials, there is a clever mismatch in how these are expressed, creating a feeling of using what was to hand. This loose-fit detailing allows the spaces to be inhabited in a relaxed yet creative way that is entirely appropriate to the spirit of Carnival
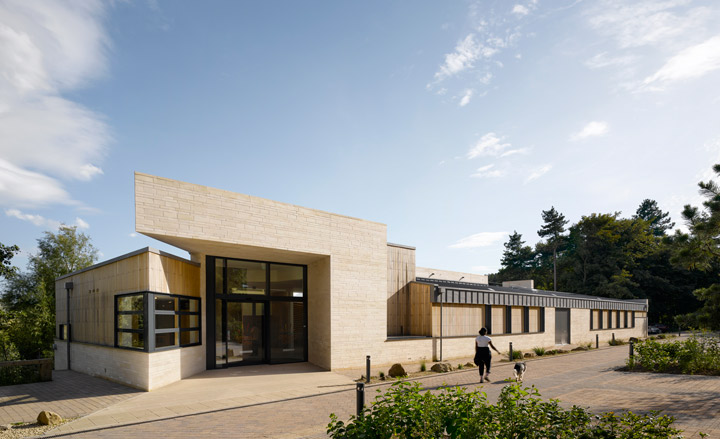
Creswell Crags Museum and Education Centre, Crags Road, Welbeck, Worksop
Category: East Midlands
Regional representative: Julian Owen
Lay assessor: Martin Willey
Architect: OMI Architects
Client: Creswell Crags Museum and Education Centre
Contractor: G F Tomlinson Building Ltd
Structural Engineer: Buro Happold
Contract Value: £3.8m
Date of completion: June 2009
Gross internal area: 1,285 sq m
Located in a limestone gorge on a site with important archaeological finds, this appropriate and sensitive museum and education building is the gateway to understanding the history and culture of the region. The spatial arrangements are simply but carefully designed and detailed with imaginative use of materials: stone and timber. The relationship with the land and the building's need to move people down a natural level change are handled well. This is a building where the structure and the content easily complement one other. The exhibition is informative both for school children and for more expert visitors. Issues of ecology and sustainability are addressed in a sensitive manner. Attention to detail is carried through in to the landscape with a playful bridge which encourages guests to explore the archaeology and the natural setting
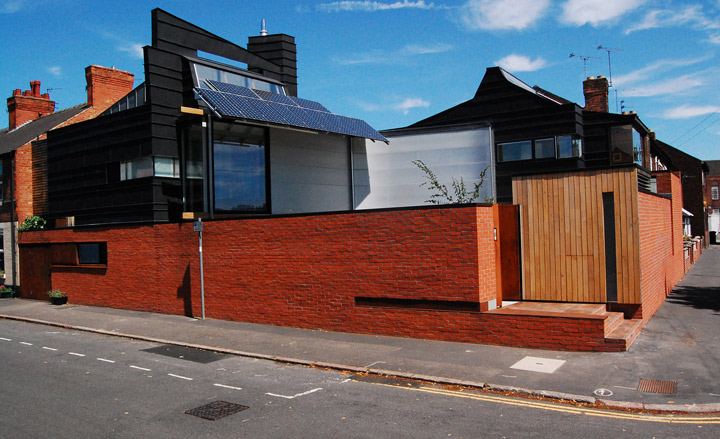
Meat Factory, Felton Road, The Meadows, Nottingham
Category: East Midlands
Regional representative: Julian Owen
Lay assessor: Martin Willey
Architect: Marsh & Grochowski
Client: Private
Contractor: Self Build
Structural Engineer: Price & Myers
Services Engineer: Buro Happold
Contract Value: Confidential
Date of completion: May 2010
Gross internal area: 222 sq m
The Meat Factory is a domestic experiment in sustainable living, located in a deprived area of Nottingham and occupied by the architect owner. The house will no doubt act as a catalyst for change and an increased awareness of sustainable issues in the neighbourhood. Built over a number of years, much of it by the architect owner himself, the design grew organically as he tried out ideas. Sometimes this was in response to the availability of materials, sometimes because another project had fallen through - for instance the design of the glass bridge re-used from an unbuilt scheme. There is a sense that this might be a continuing process and that the plan and the elevations could evolve further over time
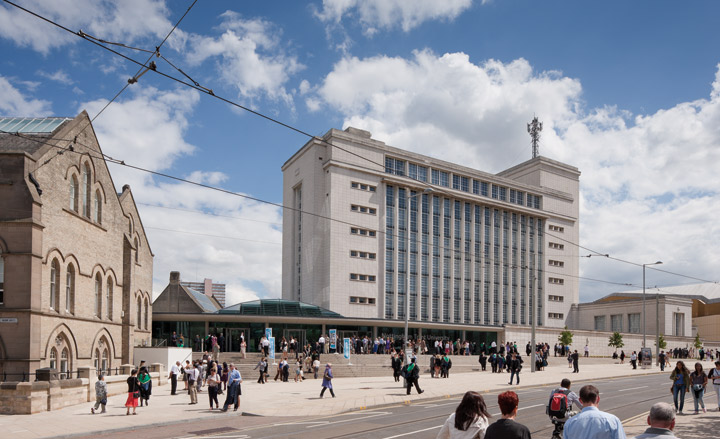
Newton and Arkwright Buildings, Nottingham Trent University
Goldsmith Street, Nottingham
Category: East Midlands
Architect: Hopkins Architects Partnership
Client: Nottingham Trent University
Contractor: Bowmer & Kirkland
Structural Engineer: ARUP
Services Engineer: ARUP
Contract Value: £90m
Date of completion: March 2010
Gross internal area: 31,183 sq m
The project involves the skilful renovation of two existing historic buildings to create a contemporary university facility. Entry to the ground floor is controlled from four axial points which lead to a top-lit central space between the two buildings making a complex series of spaces easily understandable and accessible. The quality of light offers a pleasant environment for multi-functional break out spaces, relaxation and work areas appropriate to the learning environment. Glazed internal partitions create a sense of transparency and interest in the classroom environment. The transition between new and old is seamless. The restoration work aimed to re-use as much of the building fabric as possible, exposing ceilings, facades and internal elevations that had been obscured for years
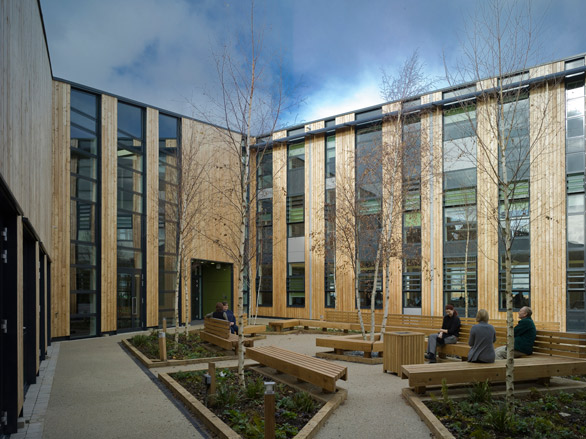
Woodland Trust Headquarters, Kempton Way, Grantham
Category: East Midlands
Architect: Feilden Clegg Bradley Studios
Client: The Woodland Trust
Contractor: Bowmer & Kirkland
Structural Engineer: Atelier One
Services Engineer: Max Fordham
Contract Value: £5.1m
Date of completion: October 2010
Gross internal area: 2,728 sq m
The form of the building responds in a creative way to the constraints and opportunities of the site on an industrial estate. The full height timber siding and window slots emphasise the verticality and create a graphic and strong image for the Woodland Trust. The generous circulation space at the heart of the building and the airy open plan offices make this a pleasant work environment. The use of timber for both structure and cladding was of course a given, but the architects have added lightweight concrete elements hung from the ceiling to boost the mass of the building and hence save energy. A fairly simple palette of materials and colours gives a consistent and unified ambiance throughout the building
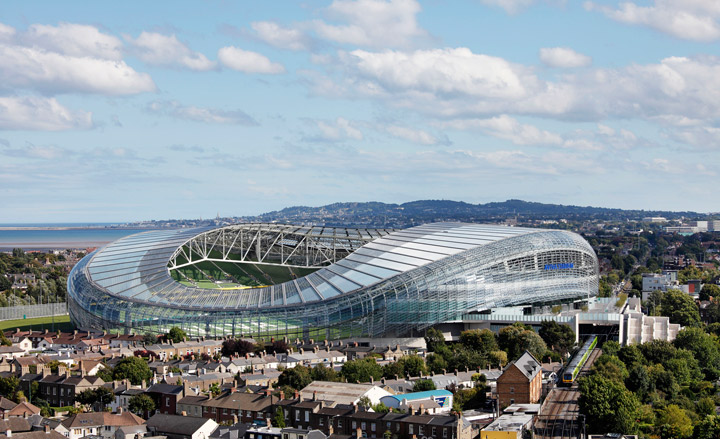
Aviva Stadium, Dublin, Ireland
Category: EU
Architect: Populous/Scott Tallon Walker
Client: Aviva Stadium
Contractor: Sisk
Contract Value: 410 m Euro
Date of completion: April 2010
Gross internal area in sq m: 66,460 sq.m excluding pitch
The new 55,000 seat stadium is on the site of the world's oldest international rugby stadium, Lansdowne Road. It is shoe-horned into a constrained, smart suburban site. The organic form is a response to these constraints. The stadium and its constituent components are skilfully wrapped in a skin of translucent polycarbonate shingles which forms both walls and roof. Unusually, the stadium bowl is asymmetric, more of a horseshoe in fact. At the north end, covered seating is provided in a single tier and the roof swoops down, letting light into the neighbouring terraced houses and allowing fans to enjoy views out of the stadium towards the city. At the south end daylight is reflected onto the adjacent dwellings by the polycarbonate skin
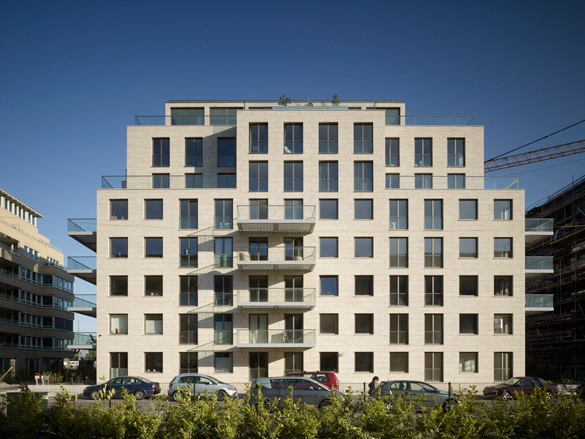
De Prinsendam, Amsterdam, Netherlands
Category: EU
Architect: Tony Fretton Architects
Executive Architects: Geurst en Schulze Architekten bv
Client: ING Real Estate
Contractor: Ingenieursbureau Zonneveld
Contract Value: 11 million euros
Date of completion: Feb 2010
Gross internal area in sq m: 10700
Fitting within the Masterplan for a new residential neighbourhood to the North of Amsterdam, the project forms a courtyard with the adjacent Alvaro Siza block that faces the river. The careful massing, stepping of the upper levels and rhythm of the stonework simply address the courtyard and wider view in a calm, honest way. The Dutch ideal has been embraced and used to great effect. Financially, the project is, by UK standards, extremely low budget at just over 1000 Euros M2. This is achieved by questioning every single component to decide whether it is needed in the building, and being ruthless about these omissions. What this achieves is a sense that everything has to pay for itself and prove its validity which is very refreshing
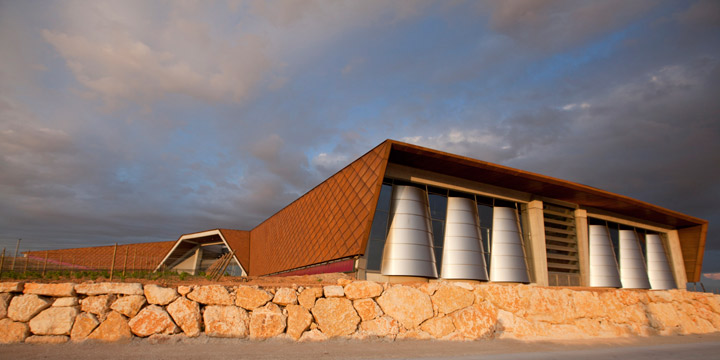
Bodegas Portia, Ribera del Duero, Spain
Category: EU
Architect: Foster + Partners
Client: Bodegas Portia, Faustino Group
Contractor: FCC Construction
Contract Value: 25 million
Date of completion: Nov 2010
Gross internal area in sq m: 11000
A wide opening in the boundary wall connects this cathedral-like factory to the main square of the tiny town of Gumiel de Izan. Reminiscent of a low-lying military installation, first impressions are that this building is foreign to the Foster oeuvre, both materially and functionally. Further observation however reveals that the complex process of wine making is - characteristically - elegantly and efficiently rationalized. The design makes use of the slope of the site to aid the wine-making process. The cladding and roof are Corten shingles whose colour tones with the surrounding countryside and vineyards. The strong, sharp sunlight casts shadows on the heavy concrete walls, decorative pools of water and wall panels made of recycled oak wine barrels, adding to the sensual richness of this emblematic building
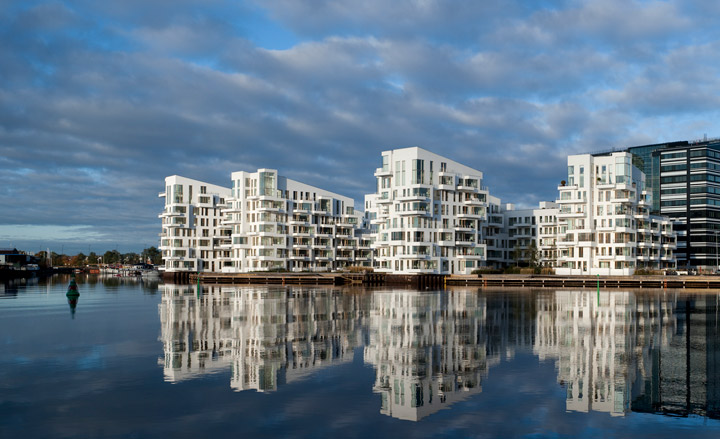
Harbour Isle Apartments, Copenhagen, Denmark
Category: EU
Architect: Lundgard & Tranberg
Client: SJAELS
Contractor: Niras
Contract Value: confidential
Date of completion: Feb 2009
Gross internal area in sq m: 24000
The masterstroke of the housing scheme of 236 social and private apartments in Copenhagen's regeneration area of Havneholmen is the way in which the architects have challenged the masterplan which limited access to the water for both residents and visitors. By detaching a free standing tower element from each C-shaped block and pulling it out to the water's edge they created a public footpath which diverts around the tower through the beautifully landscaped courtyards of the new housing. This scheme produces extraordinarily spacious, light-filled apartments - every one with two or three exterior facades and access to at least two balconies. This is exemplary housing architecture which makes you realise why the Danish get one of the highest happiness rankings in the world
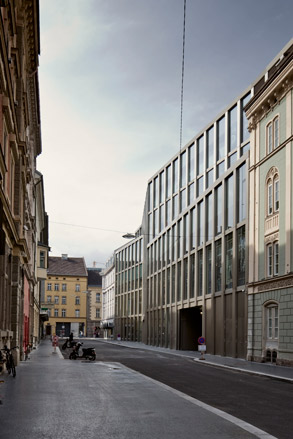
Kaufhaus Tyrol, Innsbruck, Austria
Category: EU
Architect: David Chipperfield Architects
Client: SIGNA Holding GmbH
Contractor: dibral
Contract Value: confidential
Date of completion: March 2010
Gross internal area in sq m: 58000
Innsbruck sits at the foot of the snow-capped Nordkette Mountain ridge. Using a beautifully made system of precast concrete and full height glazing, the architecture of this innercity shopping centre is strikingly and rigorously modern in an historic context. The treatment is lifted by the use of fracture or crank lines in the massing of the building. This subtle device does just enough to fragment the form to a scale familiar to the rest of the street, whilst retaining a unified composition. Upon entering visitors finds themselves in a five storey naturally lit and highly spatially dynamic atrium which follows the line of an old right of way and provides access to all floors. The success of the scheme lies as much in the execution as in the flexible design
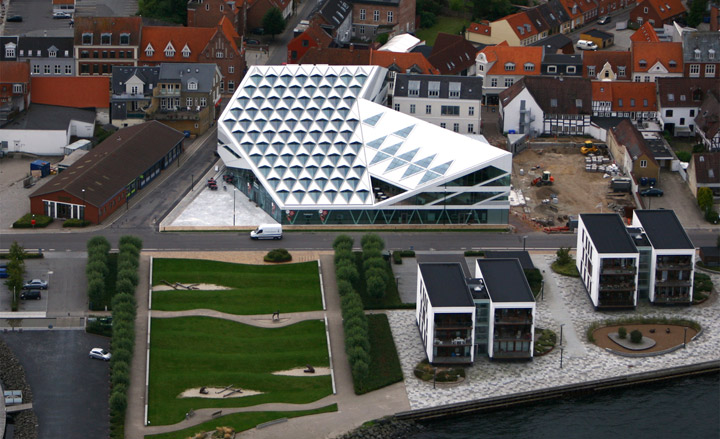
Middelfart Savings Bank, Middelfart, Denmark
Category: EU
Architect: 3XN
Client: Trekantens Ejendomsselskab A/S
Contractor: COWI
Contract Value: 15.5 m
Date of completion: April 2010
Gross internal area in sq m: 5000
3XN have succeeded in designing a large building that achieves a striking image for the Bank, without dominating its historic context. The large sloping roof has an economical diagonal steel structure, and the 83 rooflights were prefabricated and all installed in three days - a remarkable achievement. The office floors step down towards the entrance and the Lillebaelt waters in a series of wide internal terraces. The journey up through the terraces is arranged as an attractive promenade architecturale of wide flights of steps and seats at alternate ends of the terraces. The entrance hall is large and welcoming, with some very effective kaleidoscopic mirror sculptures set below glass panels in the floor. This is a memorable piece of architecture
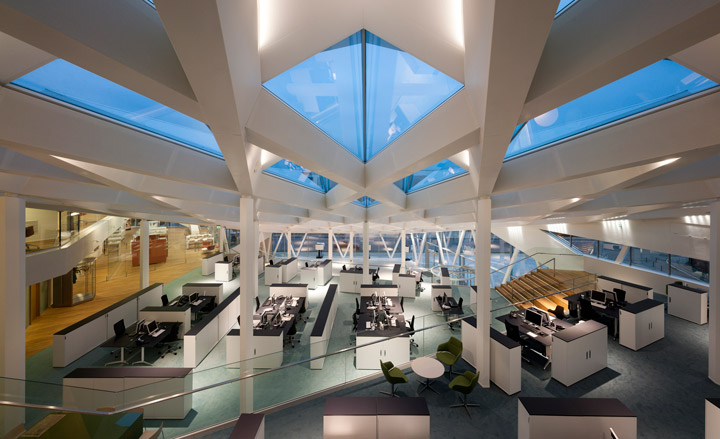
Middelfart Savings Bank, Middelfart, Denmark
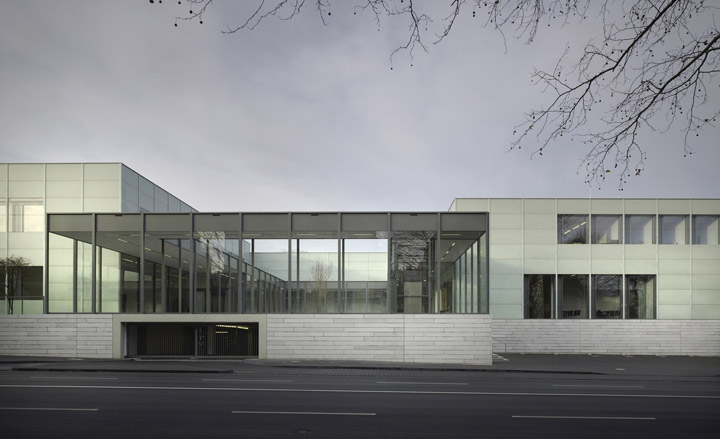
Folkwang Museum, Essen, Germany
Category: EU
Architect: David Chipperfield Architects
Client: Neubau Museum Folkwang Essen GmbH on behalf of the Alfried Krupp von Bohlen and Halbach-Stiftung
Contractor: Ingenieurberatung Pühl and Becker VBI, Seroneit and Schneider GmbH
Contract Value: confidential
Date of completion: April 2010
Gross internal area in sq m: 24800
Folkwang Museum is a breathtakingly accomplished design. Located in Essen, in the far from rural Ruhr, it extends a beautiful late-1950s Miesian museum, developing the principles established by the existing structure, much as a jazz musician might riff on the tune of a classic song. The result is a genuinely uplifting, light-filled public space, offering a serene and yet mesmeric mixture of inward-looking courtyards and external views out. Its external cladding is of large panels of crushed recycled glass, giving a shimmering translucent finish. Inside, carefully detailed top-lighting systems in the galleries blend natural and artificial light. In the large, flexible temporary exhibition space, they have co-ordinated the lighting grid with a bespoke partitioning system than can easily be assembled and remounted to meet the requirements for each show
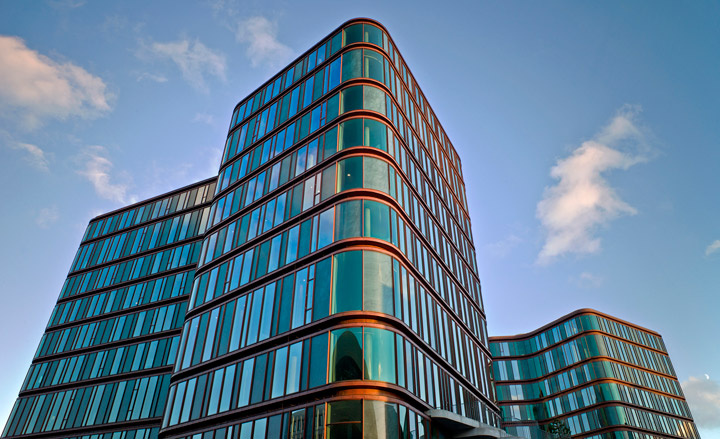
SEB Headquarters, Copenhagen, Denmark
Category: EU
Architect: Lundgaard and Tranberg
Client: SEB Bank and Pension
Contractor: Ramboll
Contract Value: confidential
Gross internal area in sq m: 2711
Lundgaard and Tranberg have created two remarkable buildings, one being the SEB Headquarters, the other a smaller office building for rent. They have created a fine new landscaped space for Copenhagen which climbs via a zig-zag of paths to join the upper level urban park that was envisaged in the masterplan for the development of the former freight yards. The free-form buildings, responding to sun and views, are well composed and are attractively clad with glass panels (60% transparent, 40% highly insulated glass panels of an attractive deep turquoise colour) with deeply recessed, copper-clad joints at all floor levels. Inside the buildings the ground floor plane rises in an intricate series of steps and stepped seating that extend beyond the curtain wall to the landscape outside
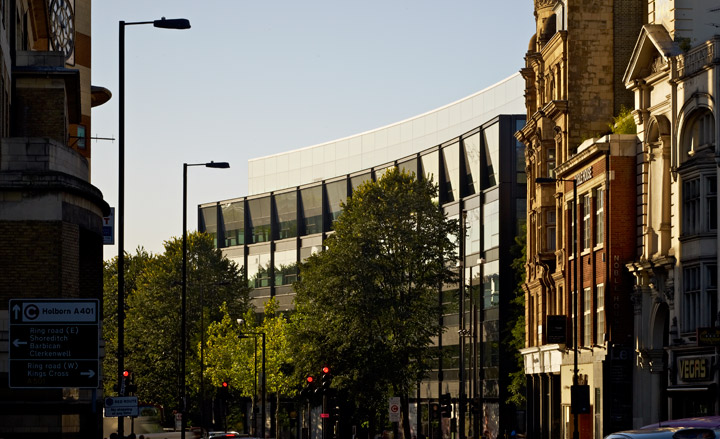
The Angel Building, St John Street, Islington, London N1
Category: London
Architect: Allford Hall Monaghan Morris
Client: Derwent London
Contractor: BAM Construction
Structural Engineer: Adams Kara Taylor
Services Engineer: Norman Disney & Young
Contract Value: £72m
Date of completion: October 2010
Gross internal area: 33,224 sq m
This speculative office space redefines the sector. The building is extremely well made and resolved, offering an idea of how building and working in the city might become a more dignified act. The new building retains the original structure while infilling much of the old courtyard and adding new office and retail girth around its perimeter, thereby both unlocking the development and making it more intimate with the surrounding streets. The entry sequence, with publicly accessible cafe and lounge, sets new standards for civilised explorations of the atrium form and for the animation of a commercial ground floor. A magnificent polished black gestural sculptural piece by McChesney Architects 'Out of the strong came sweetness' adds drama and counterpoint to the Kahnian gravitas
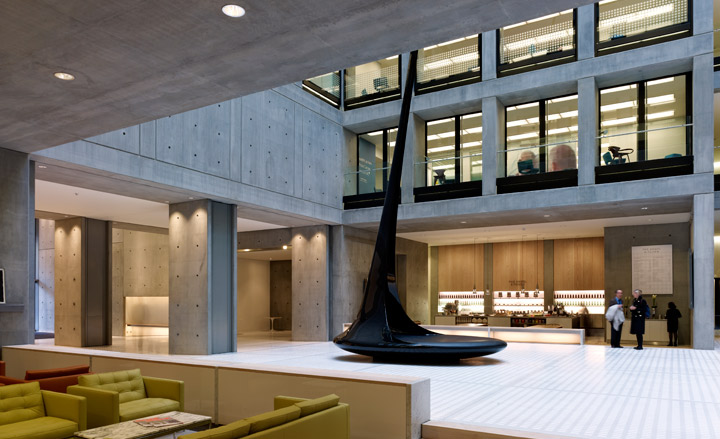
The Angel Building, St John Street, Islington, London N1
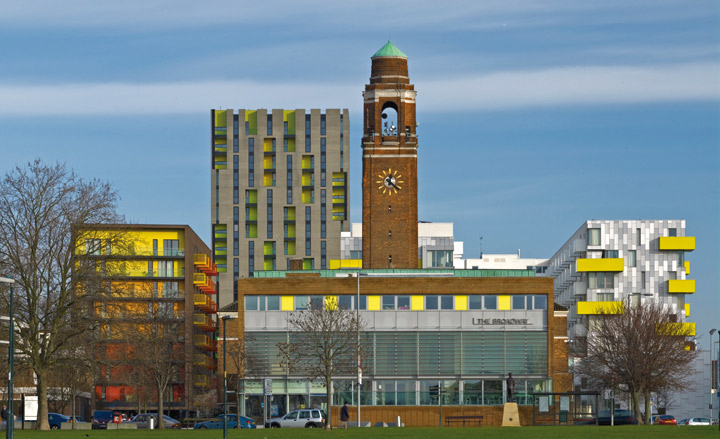
Barking Central, Barking, IG11
Category: London
Architect: AHMM + Muf
Client: Redrow Regeneration (Barking) & London Borough of Barking & Dagenham
Contractor: Ardmore Construction
Structural Engineer: Buro Happold (Phase One), Beattie Watkinson (Phase Two)
Services Engineer: Faber Maunsel/Kier Building Services, CPC Mechanical & Electrical Services (Phase One)
Atelier 10, CPC Mechanical & Electrical Services (Phase Two)
Contract Value: £72m
Date of completion: June 2007 (Phase I) November 2008 (Phase II)
Gross internal area: 44,050 sq m
In 1999 Barking set the architects a tough challenge to regenerate the town centre with a predominantly housing brief. The development has been accomplished with great wit, energy and a certain aplomb. The scheme was realised in two phases involving seven new buildings including the reinvention of a drab 1970s library into a modern learning centre, retail space, hotel, 500 residential apartments and, critically, extensive public realm works carried out in collaboration with Muf Architects. Each building takes on a different persona through exuberant use of colour, texture and material shifts. The architects have adopted a bold and graphically articulated tower - the seventeen storey Lemonade building - as the key signal of change that registers from outside the town
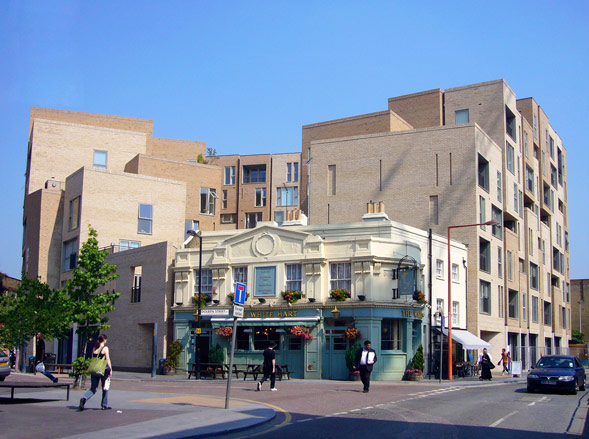
Bear Lane, Great Suffolk Street, London SE1
Category: London
Architect: Panter Hudspith Architects
Client: Galliard Homes
Contractor: Galliard Construction
Structural Engineer: Clark Smith Partnership
Services Engineer: CSA Consultants
Contract Value: £12m
Date of completion: May 2009
Gross internal area: 8,828 sq m
Bear Lane so clearly and substantially elevates itself above the benchmark of standard urban housing design that is surprising to discover it is the result of a volume house builder operating through a design and build contract. The project is expressed as a terrace of tall individual brick buildings. The design is understood as both a series of elements and a singular entity, with a crenelated skyline and heavily articulated facades - almost in the manner of the towers of San Gimignano. The project wraps a triangular site, rising up from an unfortunately but necessarily retained corner pub which does historically and formally anchor the scheme. Three facades look into a communal courtyard. This is sophisticated residential architecture of the highest order
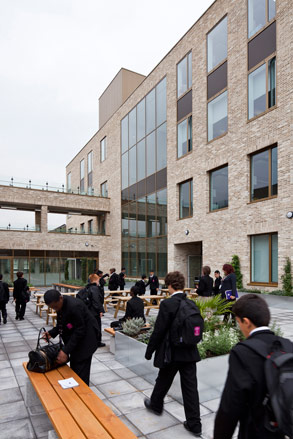
Chelsea Academy, Lots Road, London SW10
Category: London
Architect: Feilden Clegg Bradley Studios
Client: Department for Education and Chelsea Academy Trust
Contractor: Wates Construction
Structural Engineer: Price and Myers
Services Engineer: Fulcrum
Contract Value: £34.6m
Date of completion: September 2010
Gross internal area: 11,000sq m
The building packs 11,000 square metres of school on to a highly constrained site exactly half that size. The quality of the circulation and teaching spaces is the result of a highly sophisticated synthesis of complex accommodation requirements. The school sits cheek by jowl with low-rise housing and a power station and makes sense of the spaces in between in a neighbourly way. It steps between the two through a series of courtyards which bring in light and provide external space. The building layout, section and form are a remarkable three-dimensional puzzle like a Rubik's cube, with each face having an independent response to its immediate environment. The design team has developed advanced environmental controls to integrate passive design with technology and to deliver a 10% carbon reduction
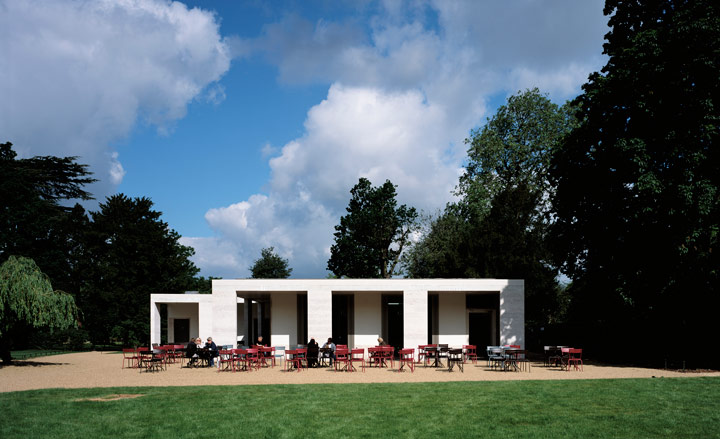
Chiswick House Café, Burlington Lane, London W4
Category: London
Architect: Caruso St John Architects
Client: Chiswick House and Gardens Trust
Contractor: Thomas Sinden
Structural Engineer: Gifford
Services Engineer: Roger Parker Associates
Contract Value: £1.3million
Date of completion: February 2010
Gross internal area: 356 sq m
White and pristine in the landscape, with a perimeter arcade and a flat roofline, the Chiswick House Café is a worthy addition to William Kent's grade 1 landscape. For a modest building this pavilion has great scale, stature, solidity and permanence. The external colonnade is formed of tall, load-supporting columns made of beautiful white Portland stone with the texture of travertine. But it is not symmetrical in plan, rather it is L shaped, the perimeter arcade is angled almost imperceptibly and the columns openings and windows to the interior are not aligned, meaning that internally the building feels more enclosed. These adaptations to the geometry are carried out with an assured hand. It has captured the classical essence of the Palladian villa but in a completely new way
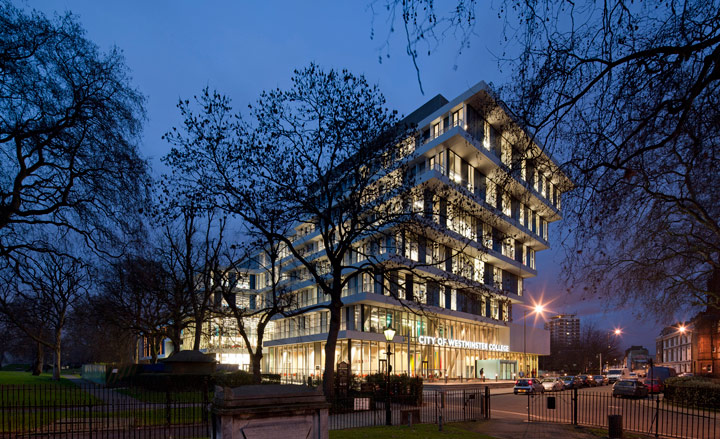
City of Westminster College, Paddington Green Campus, London W2
Category: London
Architect: schmidt hammer lassen architects
Client: City of Westminster College
Contractor: McLaren Construction Group
Engineer: Buro Happold
Contract Value: £67.7 million
Date of completion: January 2011
Gross internal area: 24,000 sq m
This new flagship Campus for the City of Westminster College consolidates accommodation from several sites into one building. Remarkably, given its location, scale, footprint and height (7 storeys) it achieves great composure and provides a light, calm and welcoming environment. At first glance, to passing traffic on the Westway, the College is akin to an ocean liner with strong horizontal lines between which glazing and blue-coloured vertical panels create a subdued watery shimmer. You enter a wide central atrium, lit by an ETFE roof, with a main stair that doubles as seating for assemblies. The material palette throughout is sparse and cool with in-situ concrete columns and soffits, stone flooring and pale timber mullions and wall finishes
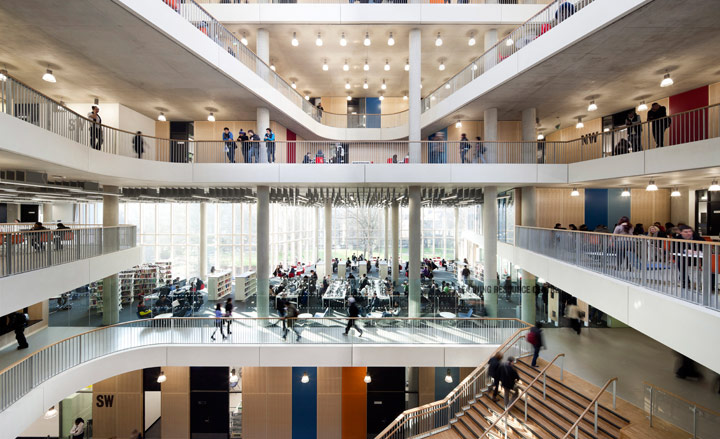
City of Westminster College, Paddington Green Campus, London W2
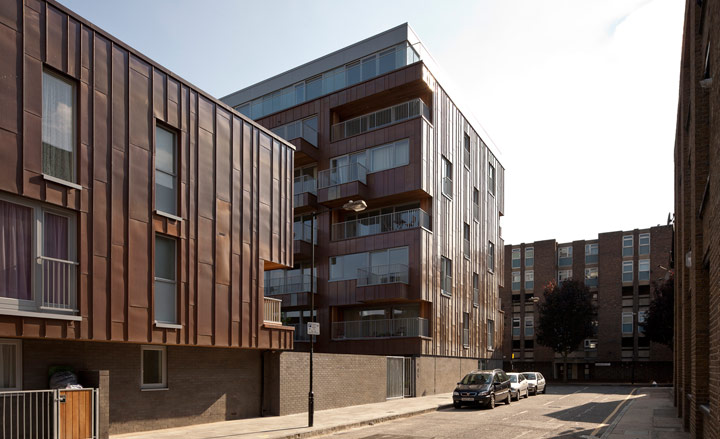
Claredale Street, Claredale Street and Mansford Street, London E2
Category: Londo
Architect: Karakusevic Carson Architects
Client: Tower Hamlets Community Housing
Contractor: Hill Partnership
Structural Engineer: Atelier 1 Engineers, (M&E engineer) Atelier 10 Engineers
Contract Value: £10m
Date of completion: May 2010
Gross internal area: 51,000 sq m
Prior to nthe high blocks of the '60s and '70s - at their best typified by Lasdun's Keeling House, now a feted and gated cluster of private apartments - the area was characterised by Victorian terraces. It is this typology and scale that the architects have reintroduced, creating eminently liveable places. The old street pattern is re-established. The architects have carefully considered issues of public and private space, creating active frontages to streets, shared courts and private gardens. The architectural treatment is thoroughly contemporary with copper used to raise the material sense of the project across all tenure types. The overall sense of the development plan is one of modesty, intelligence and sensitivity to people and how they might live their lives
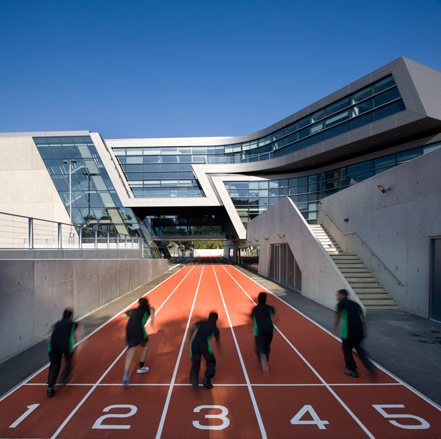
Evelyn Grace Academy, Shakespeare Road, London SE24
Category: London
Architect: Zaha Hadid Architects
Client: ARK Schools
Contractor: Mace Plus
Structural Engineer: Arup
Date of completion: 2010
Gross internal area: 10,745 sq m
Evelyn Grace had a complex brief: four schools under a single academy umbrella and the consequent dichotomy of having to express both independence and unity. Curiously for a school whose speciality is sport, the site lacks any opportunity for significant outdoor sport but the architects have responded with guile and intelligence. The project is distinguished by its planning not its form of expression; its saltire plan solving the multiple demands of site and usage in a manner that seems effortless. Internally the academy is a functional modern school, with occasional spatial moments as reminders that this is real Architecture, though not in any way at the expense of utility or value. And it makes kids run to get into school in the morning. What Free School is going to do that?
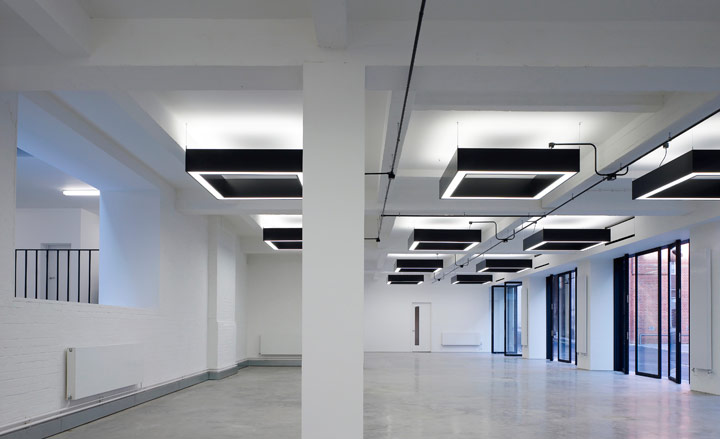
Fitzroy Street and Maple Place, London W1
Category: London
Architect: Duggan Morris Architects
Client: Derwent London
Contractor: The Thornton Partnership
Structural Engineer: Akera Engineers
Contract Value: £2.5million
Date of completion: November 2010
Gross internal area: 2400 sq m
Duggan Morris have carefully modified a couple of existing office buildings to create two co-joined but separately lettable spaces, each with a similar character but at the same time different. In carrying out the refurbishment they have retained as much of the existing fabric as possible so that the interventions are pared down and elemental. The apparent simplicity belies the fact that this was a complex refurbishment. The simplicity and clarity of the spaces created, and the sheer elegance of the inserted elements - red-brown balustrading, light fittings and way-finding against white backgrounds - are the result of an almost obsessive attention to detail. There are no irrelevant flourishes. Every design move has been proportionate, deliberate and embeds the pared down character of the building
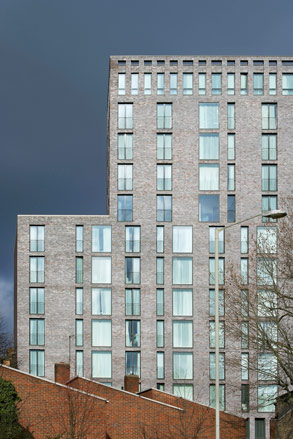
H10 Hotel, Waterloo Road, London SE1
Category: London
Architect: Maccreanor Lavington
Client: H10 Hotels
Contractor: Galliford Try
Structural Engineer: Halcrow Yales
Services Engineer: Freeman Beesley
Contract Value: £ 14.5m
Date of completion: December 2009
Gross internal area: 15,000 sq m
Troubled histories almost always show in the fabric of buildings, be it the shrapnel-pitted facades of many European museums or in the form of buildings whose clients could not make up their minds. But here in Waterloo Maccreanor Lavington's landmark four-star hotel shows little sign of having started out at the planning stage as a housing development. Given the huge constraints imposed by the junction site, that creative flexibility is all the more remarkable. The narrowness of the site has produced a striking civic composition, clearly defining the base, middle and top of the building. A ground level cut back provides a generous pedestrian route, enlivening the street frontage and creating an overhang that shelters the glazed entrance foyer. This is a mature exercise in taming a large facade
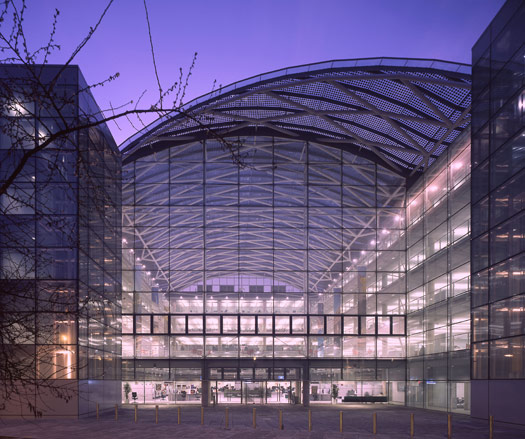
Hackney Service Centre, Hillman Street, London E8
Category: London
Architect: Hopkins Architects Partnership
Client: London Borough of Hackney
Structural Engineer: Halcrow Group
Services Engineer: Jacobs
Contract Value: £43,732,962
Date of completion: March 2010
Gross internal area: 15,000 sq m
This significant project brings together, literally under one roof, the services of London Borough of Hackney. The architectural proposition is disarmingly straightforward. A U-shaped stacked plan of administrative space, five storeys high, opens on to a huge, barrel-vaulted, glazed atrium. Each of the office floor plates is predominantly open plan with side wings that contain support spaces, informal meeting and break-out areas, and tea points. The ground floor of the atrium houses the one-stop shop, the interface between the public and its civil servants. The staff can see the public and importantly the public can see the staff; this is a building that is based on the idea of visibility and accessibility. The entire building is drenched in daylight, the antithesis of a closed defensive civic headquarters
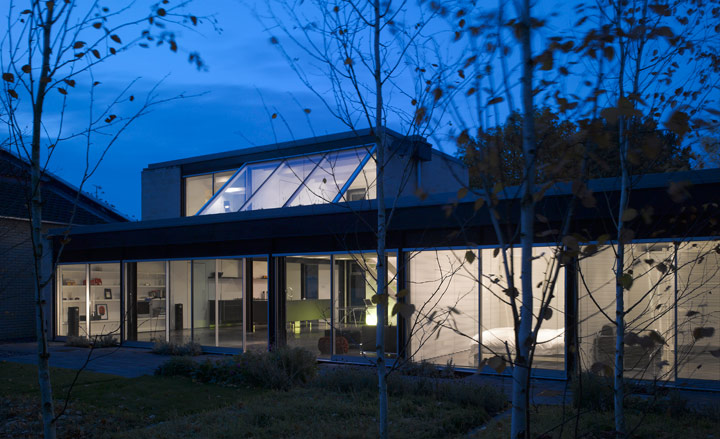
Hampstead Lane, Highgate, London N6
Category: London
Architect: Duggan Morris Architects
Client: Private
Contractor: ME Construction
Structural Engineer: Elliott Wood
Contract Value: £500,000
Date of completion: February 2010
Gross internal area: 200 sq m
Love them or hate them, all too often the base position for mid-20th Century houses is renewal and replacement. But here, a self-built structure with compromised spaces has been transformed into a delightful house that truly lifts the spirits. The character and qualities of the original Brutalist structure remain intact, taking on an altogether different quality when set against the sensitive interventions that define the project. This has largely been achieved by an apparently judicious assessment of which elements of the house should remain intact and in place in order to preserve the integrity and inherent qualities of the original house. The project has evidently been a labour of love, approached with an appreciation and care for the original house and its history
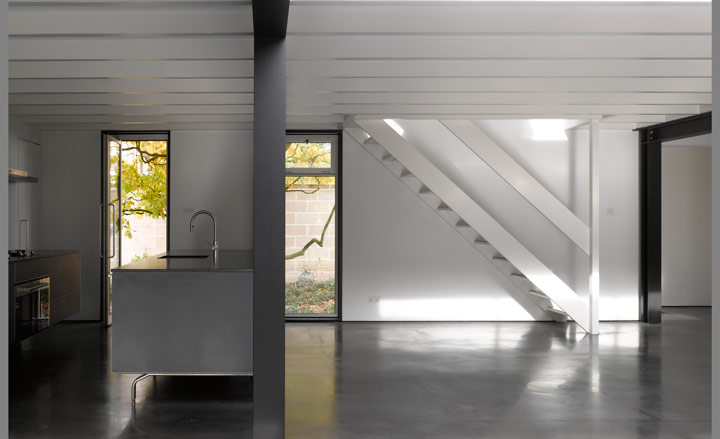
Hampstead Lane, Highgate, London N6
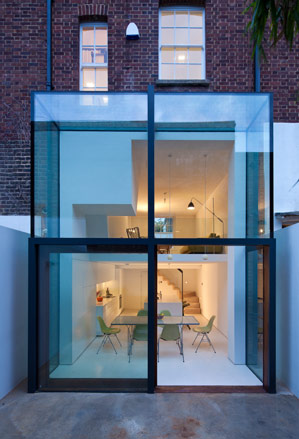
NHoxton House, Buttesland Street, London 1
Category: London
Architect: David Mikhail Architects
Client: Private
Contractor: Eurobuild
Structural Engineer: BTA Structural Design
Contract Value: £200,000
Date of completion: July 2010
Gross internal area: 124 sq m
Britain has an enormous stock of traditional terraced houses, which increasingly struggle to meet the needs of contemporary living - clearly a significant challenge. This typical four-storey London terraced house is a case in point, characterised by multiple levels and cramped dark rooms set around a winding staircase. The clue to realising the full potential of this house came in the small rear yard. The lower-ground and ground floors have been unified by the addition of a double-height extension, just one-metre deep. This has allowed the ground floor to be pulled away from the existing rear wall, uniting the living spaces on both floors with a modest double-height volume. This project achieves a delightful sense of space and light that is hard to believe possible in a house of this type
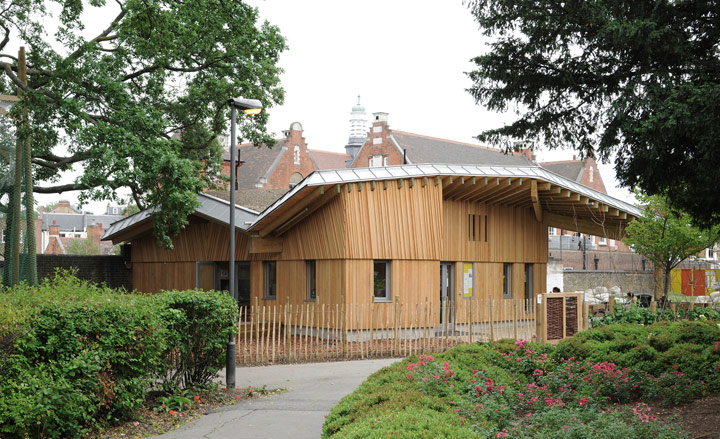
Kilburn Grange Park Adventure Playcentre, Kilburn Grange Park, London NW6
Category: London
Architect: Erect Architecture
Client: London Borough of Camden
Contractor: Kier Wallis
Structural Engineer: Tall Engineers
Contract Value: £976,000
Date of completion: May 2010
Gross internal area: 4032 sq m
In an increasingly risk-adverse culture, what distinguishes this project is its ambition to challenge and rethink the health and safety preconceptions that surround children's playgrounds, most obviously characterised by the ubiquitous use of 'bouncy tarmac'. Instead of approaching the project from a standpoint of risk aversion, architect and client have adopted one of risk benefit, whereby the learning benefits to children during supervised play of encountering reasonable degrees of risk - including fire and water - outweigh the potential dangers. The whimsical Playcentre is a timber structure which in many ways resembles a big piece of playground furniture. This imaginative thinking has produced a visually, physically and educationally stimulating series of play structures that are characterised by their extensive use of reclaimed and recycled materials
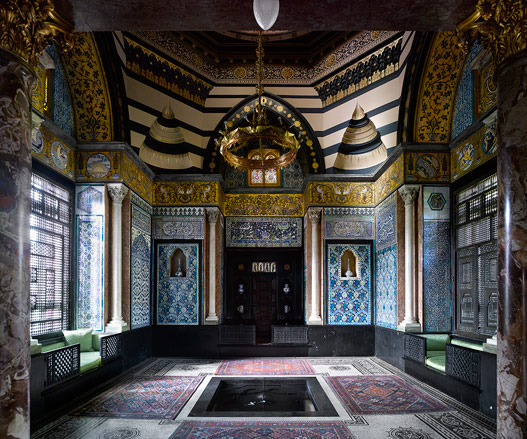
Leighton House Museum, Holland Park Road, London W14
Category: London
Architect: Purcell Miller Tritton
Client: Royal Borough of Kensington and Chelsea
Contractor: Coniston Ltd
Structural Engineer: The Morton Partnership
Services Engineer: Harley Haddow
Contract Value: Confidential
Date of completion: April 2010
Designed in 1864 to display Lord Leighton's collection of Islamic tiles, the house's centrepiece is a two storey opulent domed Arab Hall with a central fountain. The whole interior of the house is richly decorated, with ceramic tiles, rich paintwork and gilded ceilings. The building had subsequently been extended and used as a school. Having removed much of the troubling ephemera that had accumulated over the years PMT paid meticulous attention to services, re-decoration, lighting and complex external re-instatements, including the restoration of the rooftop ziggurat. Painstaking research and a strong collaboration between client and architect and a careful eking out of the budget have meant the original character of the building has been accurately though not slavishly recreated. This is a masterpiece of conservation
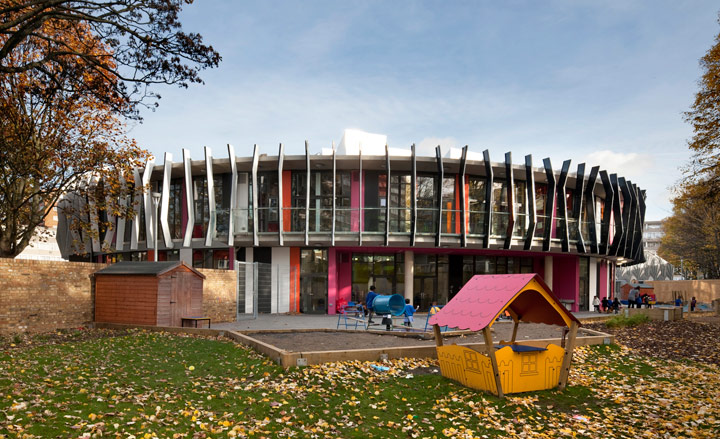
Michael Faraday School, Walworth, Southwark, London
Category: London
Architect: Archial
Client: London Borough of Southwark, Children's Services
Contractor: Galliford Try Construction South
Structural Engineer: Buro Happold
Services Engineer: Buro Happold
Contract Value: £8,842,053
Date of completion: September 2010
Gross internal area: 3,021 sq m
The school's cheerful demeanour is a natural counter-reaction to context - the bleak slabs of the Aylesbury estate - but it poses two questions: does the building have substance as well as show, and does the child-friendly form alienate adult learners? In fact behind the various plays of colour and form a well planned and serious building is present. The main building is a drum, with adult learning occupying a two storey segment on the street. Children enter on the opposite side into two storeys of classrooms in a horseshoe arrangement around a central atrium. This arrangement makes for a vibrant and interactive school environment. The drum is topped by a sophisticated roof form composed of a deep gluelam grid with pitched roof lights and acoustic baffles
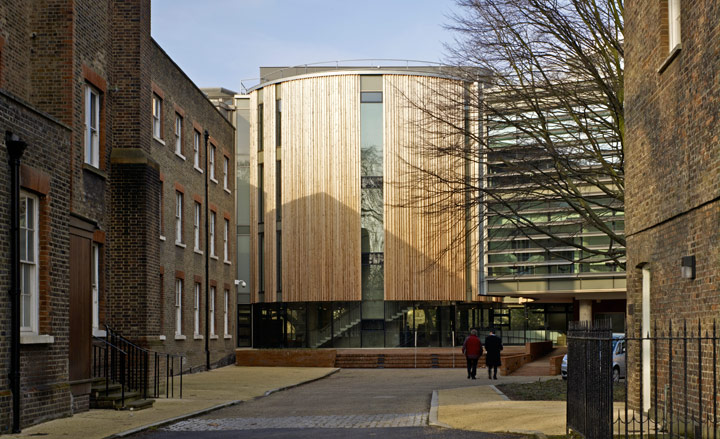
Kew Herbarium, Library, Art and Archives Wing, Royal Botanic Gardens, Kew, Surrey
Category: London
Architect: Edward Cullinan Architects
Client: Royal Botanic Gardens Kew
Contractor: Willmott Dixon Construction
Structural Engineer: Buro Happold
Contract Value: £16m
Date of completion: June 2009
Gross internal area: 5000 sq m
The new wing to the 1853 Herbarium provides a modern storage facility for the most vulnerable pieces of the existing seven million artifact collection of plant specimens and manuscripts. The plan is essentially that of a three story rectangular red brick storage vault, linked to the main building by a western red cedar and glass clad cylindrical three storey building which also houses the reception, library and a circular reading room. The buildings are arranged to create a new entrance courtyard to the side of the main building. The new storage vaults are designed to keep the collection at a constant temperature of 15 degrees centigrade and use a mechanical air handling and a ground source heat pump to reduce C02 emissions. The building has a BREEAM excellent rating
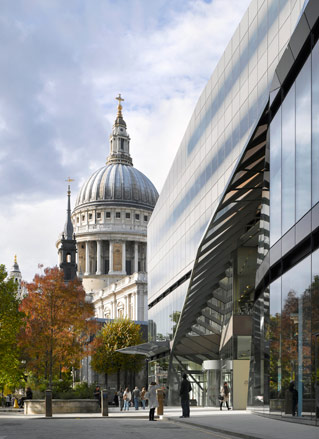
One New Change, London EC1
Category: London
Architect: Ateliers Jean Nouvel with Sidell Gibson Architects
Client: Land Securities
Contractor: Bovis Lend Lease
Structural Engineer: Arup
Services Engineer: Hoare Lea
Contract Value: £163m
Date of completion: October 2010
Gross internal area: 83,732 sq m
Given previous attempts at contemporary architecture next to St Paul's this project was always going to be challenging. The radical nature of the architectural language and approach therefore is all the more remarkable. It has been labelled a stealth design by its designers and the use of colour fritting to pick up the surrounding stone and brick facades does make it seem as if the new building absorbs its neighbours. The architects have opened up the building to lost connections across the site and to fresh air. Incredibly citizens are also allowed onto the roof, a place once the privilege of the lone boiler-man but now more normally the reserve of the rich. London has a new public space with unique views the river
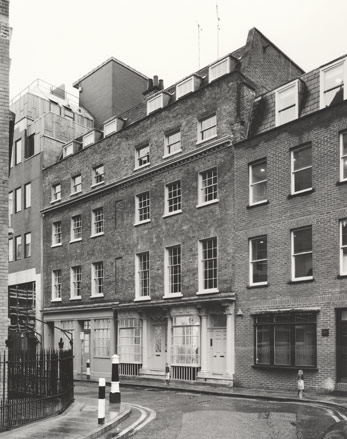
Raven Row, Artillery Lane, London E1
Category: London
Architect: 6a Architects
Client: Raven Row
Contractor: Harris Calnan Construction
Structural Engineer: Price & Myers
Contract Value: £2.2m
Date of completion: February 2009
Gross internal area: 1330 sq m
The buildings were constructed in 1690, converted into luxury shops in 1750 by Huguenot silk merchants, modernised in 1827 and in more recent times badly damaged by fire. Now, with supreme intelligence, subtle intervention and artful invention, they have taken on a new life as a gallery for contemporary art. Wandering through the gallery spaces and connecting stairs the visitor is aware of the ghosts of previous narratives. The reticent interiors, painted throughout in nearly white, are occasionally marked by bespoke raw sand-cast bronze details, such as a handrail or door knob. Two new top-lit spaces for art extend to the rear where the new ground floor facade to the lane is clad in cast iron taken from burnt timber recalling the fire
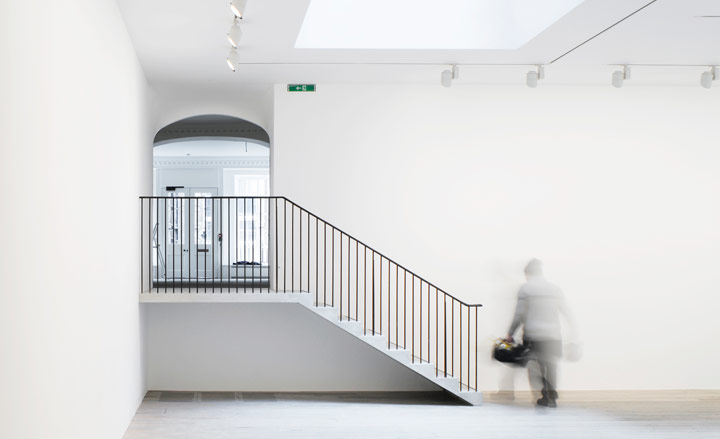
Raven Row, Artillery Lane, London E1
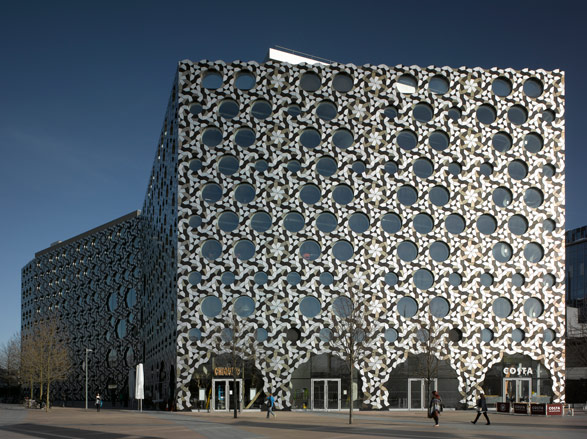
Ravensbourne College, Penrose Way, Greenwich, London SE10
Category: London
Architect: Foreign Office Architects
Client: Ravensbourne in Partnership with Meridian Delta
Contractor: Bovis Lend Lease
Structural Engineer: Adams Kara Taylor
Contract Value: £43m
Date of completion: September 2010
Gross internal area: 21,500 sq m
The new building is in giddy proximity to the Dome/O2/North Greenwich Arena, which sets up an unavoidable clash of scale and geometry. The relatively standard programme could have produced a building that could not converse let alone compete with its neighbour. FOA's design blurs the internal arrangements behind a homogenous façade, much as the Dome does, but in a very different, very confident and curiously complementary way. It juxtaposes a plane of white fabric with a plane of tessellated panels, which somehow takes away all conventional understanding of solid, void and scale. Internally a split level section is separated by the atria and reconnected by bridges and floor trays. The voids sporadically connect but bottom-out at different levels, informing a clear hierarchy and creating real spatial drama
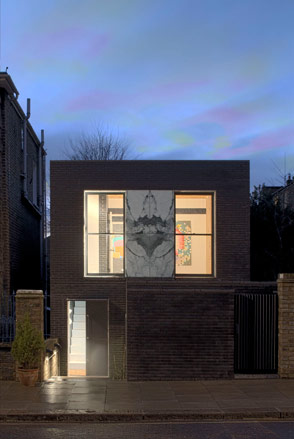
Shadow House, St Paul's Crescent, London NW1
Category: London
Architect: Liddicoat and Goldhill
Client: David Liddicoat and Sophie Goldhill
Contractor: David Liddicoat
Structural Engineer: Peter Kelsey & Associates
Contract Value: £210,000
Date of completion: January 2011
Gross internal area: 79 sq m
Dense urban living requires successful compact housing models, something this thoughtful, rigorous yet inspirational house, designed and self-built by husband and wife architects, delivers admirably on a tight site and limited budget. With few secondary finishes, the character of the house is entirely defined by the finished face of the black bricks, concrete and pale timber from which it is constructed. What could easily have been austere and oppressive is rich and inviting, with a sense of durability that should allow the house to mellow with age. The backdrop to the intimate living area is a picture window on to a miniature courtyard, avoiding the ubiquitous full-width operable glass wall that would be overkill in a house of this scale. This is minimum scale, maximum effect
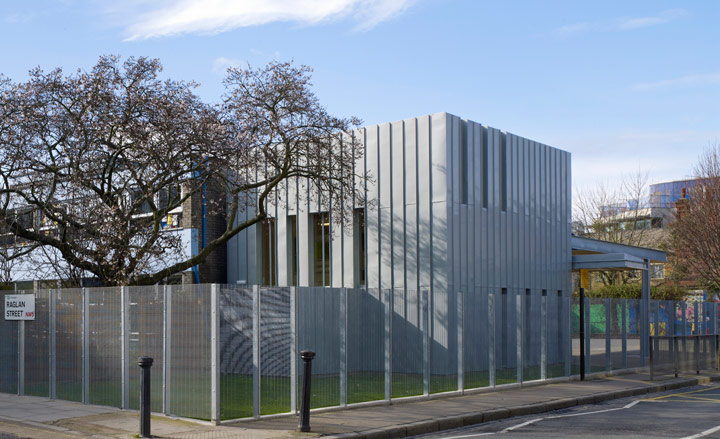
St Patrick's School Library and Music Room, Holmes Road, London NW5
Category: London
Architect: Coffey Architects
Client: St. Patrick's Primary School
Contractor: Bolt and Heeks
Structural Engineer: Rodrigues Associates
Services Engineer: Con-Serv
Contract Value: £350,000
Date of completion: February 2011
Gross internal area: 60 sq m
'Less is More' would seem to sum up this tiny yet delightful and ingenious school extension providing a library, music room and store room. The building has a simplicity that comes from a straightforward plan and the prevailing expression of just two self-finish materials. The space is lined on three sides by bookshelves at ground level and the storage display of musical instruments on the first floor mezzanine. The central volume created by this arrangement is open and flexible to allow for both musical practise/performance and also as a group reading area - in fact whatever the school requires. However, this simple arrangement is literally given a third dimension by the openable glass wall which, with a freestanding external canopy, creates an informal proscenium for play
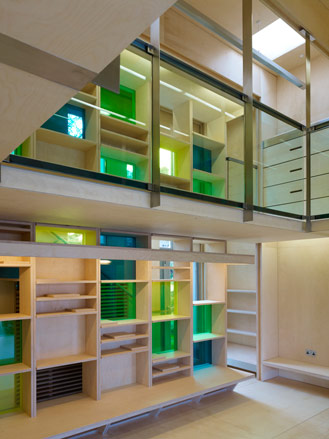
St Patrick's School Library and Music Room, Holmes Road, London NW5
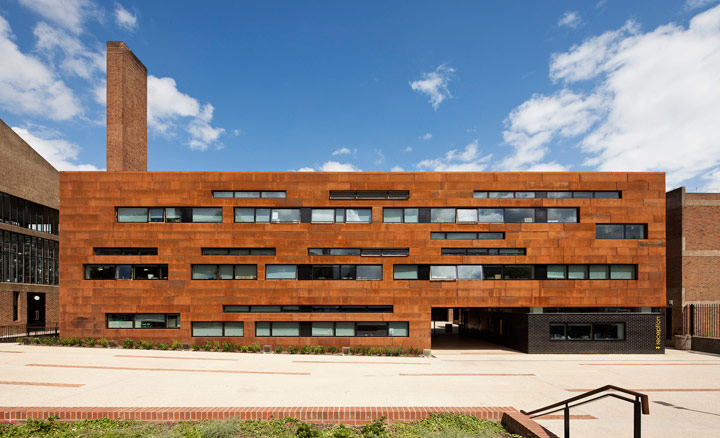
Stoke Newington School and Sixth Form, Clissold Road, London N16
Category: London
Architect: Jestico + Whiles
Client: London Borough of Hackney
Contractor: Wilmott Dixon
Structural Engineer: Mouchel
Contract Value: Confidential
Date of completion: June 2010
Gross internal area: 13,450 sq m
The architects have designed a series of insertions into a Brutalist concrete school and made it work. The most obvious intervention is also the most engaging and thoughtful: a robust, inexpensive and low-maintenance Corten steel block set on a glazed-brick plinth which has given the school a distinguished, powerful and lasting new identity to the street. Perhaps more notable is the sensitivity with which other more modest insertions have been executed. Indeed, with careful reworking of existing materials and detailing, many are so seamlessly integrated it is a challenge to identify them. The work is not just a quick fix, rather the architects have repaired, reinterpreted and preserved a building with a challenging architectural style that might otherwise have been overwhelmed or even lost
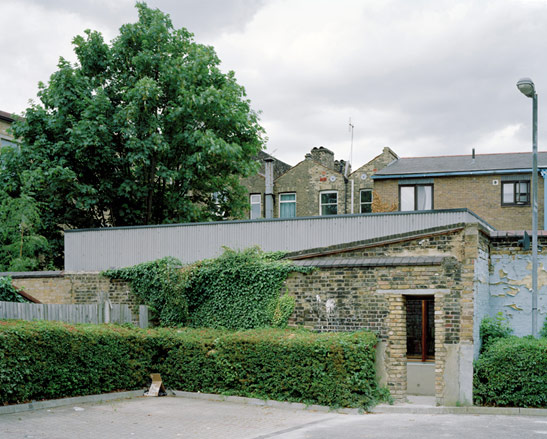
Strange House, London SE8
Category: London
Architect: Hugh Strange
Client: Hugh Strange / Adriana Ferlauto
Contractor: Solmaz Ltd
Structural Engineer: Price & Myers
Contract Value: £160,000
Date of completion: June 2011
Gross internal area: 75 sq m
This enduringly likeable house is dropped into a tight housing hinterland, surrounded by backs and boundaries. Above a highly glazed timber-framed base sits a set-back upper tier clad in profiled rigid board. This industrial-looking top gives a sense of historic continuity of use, belying the function and sophistication of the concealed base. The cladding is one of a number of intelligent devices for constructing to budget, including the reuse of an existing slab as a raft foundation for the new lightweight house; a high degree and quality of off-site fabrication; and the use of Nicaraguan hurricane-felled timber. The house exudes humanity and warmth and is the work of a confident and clever hand. It is part house, part church, part caravan
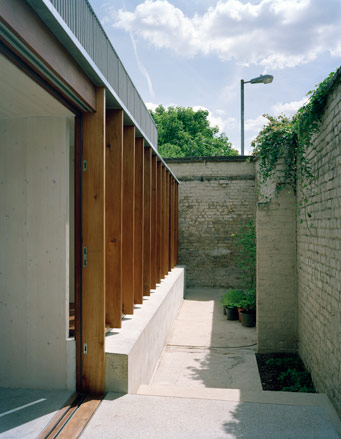
Strange House, London SE8
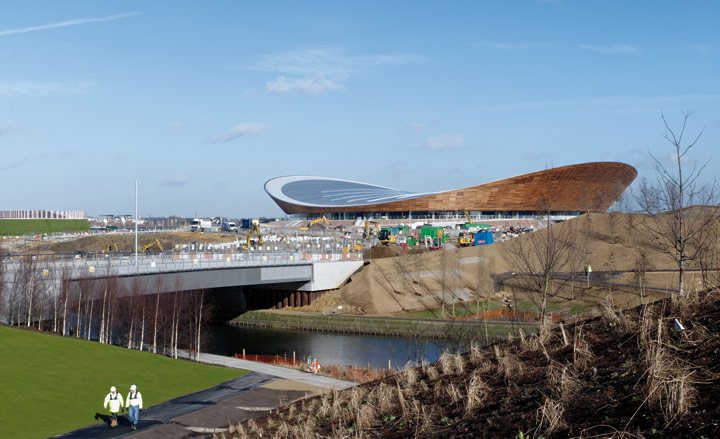
The Velodrome, Olympic Park
Category: London
Architect: Hopkins Architects Partnership
Client: The Olympic Delivery Authority
Contractor: ISG
Services Engineer: BDSP
Contract Value: Confidential
Date of completion: January 2011
Gross internal area: 21700 sq m
Quietly located to the north of the Olympic masterplan, the Velodrome exudes an aura of elegance and simplicity. The very form of the building signals the track: a continuous, sinuous shape that seems to explain the movement of the event itself. The building is made of three elements: the concourse, the plinth and the roof. The glazed concourse separates the curve of the larch-clad roof soffit and the concrete and landscaping of the plinth. The plinth contains all the service areas and the entrance. The cable net roof seems to hang in space detached from the ground, sitting low over the track, adding drama and focus to the event. The building is a consummate exercise in a simple idea, beautifully, efficiently and gracefully carried out
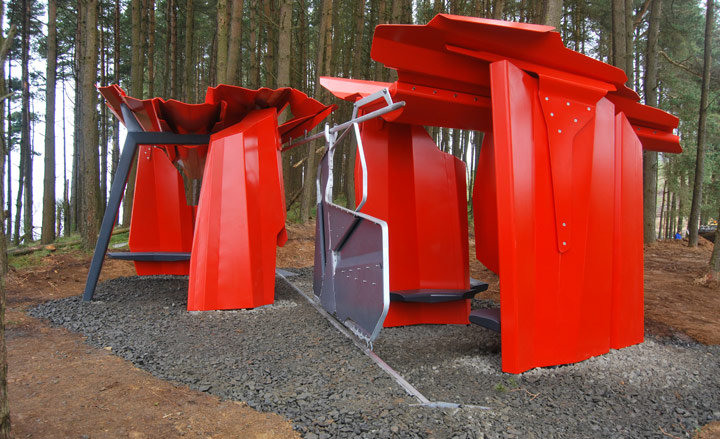
55/02, Cock Stoor, Lakeside Way, Kielder Forest and Water Park, Northumberland
Category: North East
Architect: Bob Sheil
Client: The Kielder Partnership
Contractor: Stahlbogen GmbH
Structural Engineer: N/A
Services Engineer: N/A
Contract Value: £60,000
Date of completion: July 2009
Gross internal area: 30 sq m
This piece, whose name refers to its grid reference, takes a worthy place among the architectural and art treasures of Kielder Forest, several of which have already won RIBA Awards. The shelter can be seen in glimpses from afar, but its full impact is not revealed until the traveller arrives at the site through the maze of paths. Constructed from thick folded steel drawn, shaped and fabricated with painstaking accuracy, this bold red structure is an enigmatic resting point at the tip of a spit of land jutting into the lake. It picks up on the relationships between the verticality of the trees and the horizontality of the water. The smooth bright coloured manufactured nature of the steel makes an easy contrast with the organic mature woodland that surrounds it
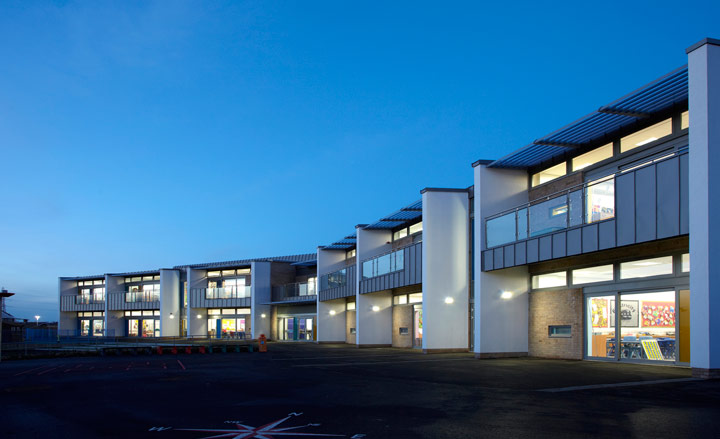
Knop Law Primary School, Hillhead Parkway, Westerhope, Newcastle upon Tyne
Category: North East
Architect: ADP
Client: David Hoskins Aura & Pauline Dutton (Headteacher)
Contractor: Sir Robert McAlpine
Structural Engineer: Not Listed
Services Engineer: Not Listed
Contract Value: £7.4m
Date of completion: September 2010
Gross internal area in sq m: 2535 sq m
Knop Law Primary School marks a return to the core values of how children are nurtured and taught in intuitive and ambitious surroundings. An atmosphere of ease and yet formality permeates all the activities of the school, engendered at least in part by the architecture; the inquisitive thought in the design will surely find its way into the minds of the users of this delightful place. Expression of use has been distilled to an honest few elements; a blade of division between wings is vertical white render; a zone of classroom is a horizontal plane of glass; clear balustrade or metal cladding. A narrative of colour is also used to differentiate zones of us
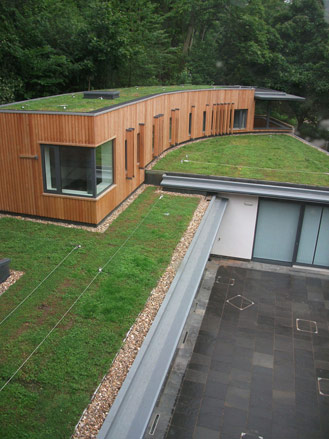
Millfield House Visitor's Centre, Newcastle upon Tyne
Category: North East
Architect: Mosedale Gillatt Architects
Client: Newcastle City Council
Contractor: Rok Building
Contract Value: £1.46m
Date of completion: June 2010
Gross internal area in sq m: 960 sq m
The visitor's centre sits at the focal point of Jesmond Dene's linear park, which has served generations of visiting families. From every approach the new building is a well considered response to the park: forms, colours, textures and volumes establish a consistent narrative with the complementary pieces within the scheme such as a footbridge and an animal shelter. The most striking example is the contrast between the thin verticals of the bridge structure against the curved timber cladding of the upper floor of the visitors' centre. The Sedum roof and rainwater collection systems announce the building's environmental credentials but the real magic is in its relationship with the existing building and activities taking place in the park
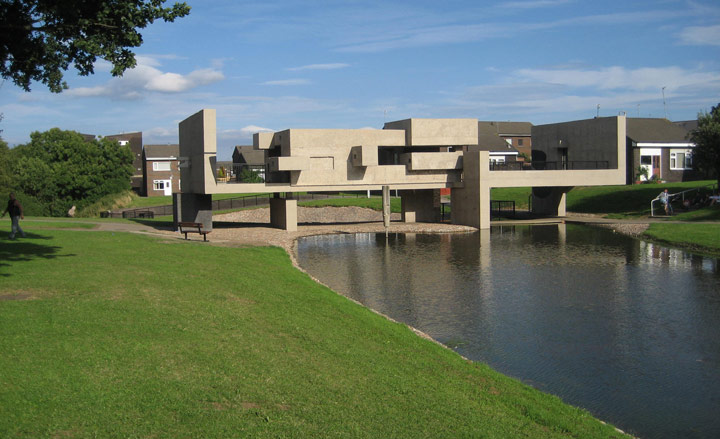
Pasmore Apollo Pavilion
Category: North East
Architect: Burns Architects
Client: Durham City Council
Contractor: Makers Freyssinet
Contract Value: £400,000
Date of completion: July 09
Gross internal area in sq m: n/a
The Pasmore Apollo Pavilion, originally built as part of the Peterlee's social housing development, is a not so much an important one-off piece but more a gathering of bold architectural ideas manifested in the delightful sculptural form of reinforced concrete. The extensive academic and methodical restoration has been undertaken with a great deal of precision and care. The pavilion rests at the top end of a flowing curved pond and it bridges from one side to the other revealing a series of open and semi-enclosed spaces from which to enjoy views across the park. It's this combination of opening the piece up again for people to enjoy and the restoration of the whole sculpted landscape that allows Apollo to be re-embraced by its surroundings and by visitors
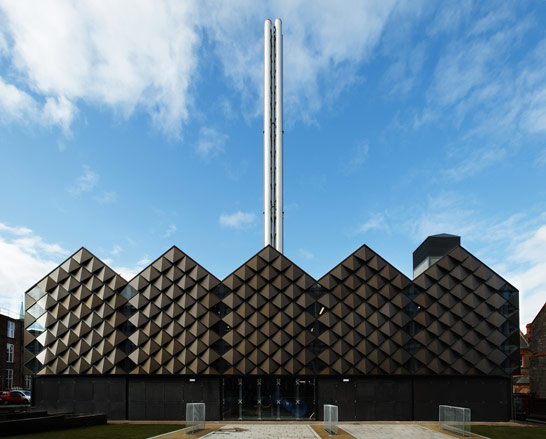
Heating Infrastructure Project, University of Liverpool, Ashton Street, Liverpool L69 3GE
Category: North West
Architect: Levitt Bernstein
Client: University of Liverpool
Contractor: Emcor UK
Services Engineer: Nifes Consulting Group
Contract Value: £22m
Date of completion: January 2010
Gross internal area: 1060 sq m
This building continues the architectural tradition of boiler houses as urban monument: sitting neatly on its site its glazed gable ends reveal glimpses of the power that hums within. The delightfully compact building has an articulated roof form that cleverly makes both reference to the architecture of its listed neighbours, whilst concealing the chillers. This play of geometry is complemented by an elegantly conceived and executed fish-scale skin that articulates the otherwise blank facades and provides cross ventilation. Importantly this project is more than a clever architectural enclosure; the energy generated provides much of the needs of Liverpool University's Estate. This project is a very complete tale of making new, repairing old and conserving resources
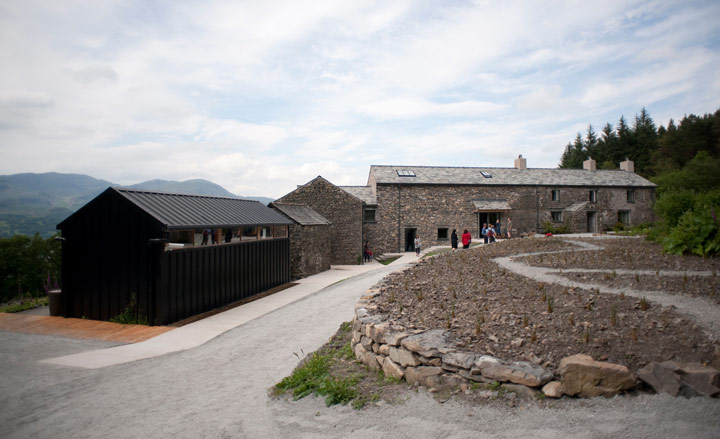
Lawson Park, East of Lake, Coniston, Cumbria
Category: North West
Architect: Sutherland Hussey Architects
Client: Grizedale Arts, Adam Sutherland Director
Contractor: Leck Construction
Contract Value: £910,000
Date of completion: May 2009
Gross internal area: 392 sq m
An ancient farmhouse, outbuildings and gardens on an isolated Lake District hillside have been refurbished to provide both a home for the curator, as well as living space, work space and residencies for visiting artists. A split-level section is employed to bring together old and new, and provides enjoyable vistas and connections between living, working and eating. The volumes created are celebrated by boldly sculpted ceilings that define space with the light. The limited existing apertures in the ancient walls are similarly sculpted on the inside to draw the eye to the magnificent views. This an ongoing project in which a skilful series of architectural insertions enable, inspire and respond to the making of and thinking about art
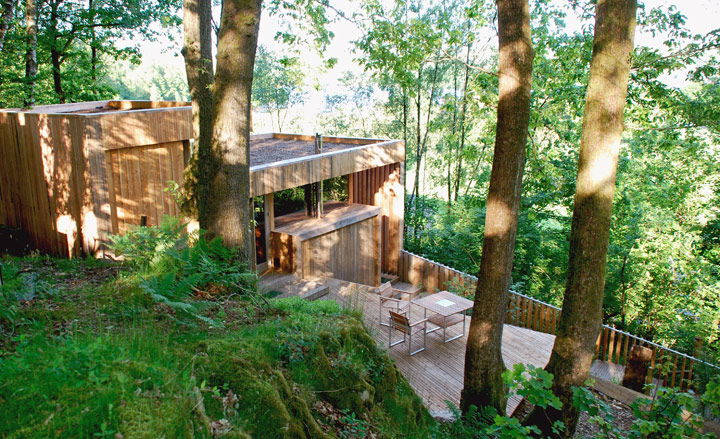
Love Shack, Cunsey, Ambleside, Cumbria
Category: North West
Architect: Sutherland Hussey Architects
Client: Private client
Contractor: Various
Contract Value: Confidential
Date of completion: October 2009
Gross internal area: 41 sq m
This intriguingly named rural retreat is a delightful example of doing a lot with very little. The two rooms are anchored around a deck that is reached via stepped ramp, which defines a courtyard and Lakeland and other views. This is a highly skilled architectural piece that is also a demonstration of how a small domestic residence might literally touch the earth lightly: it floats on piles and is clad in timber boards from the hillside wood in which it is carefully placed between mature trees. This building works with its local environment by preserving what is there, and exploiting for pleasure the local resource of timber, topography and views. What's more, it's available for rent
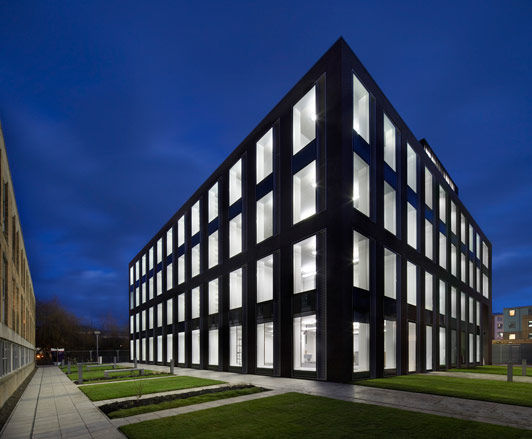
Sir Charles Carter Building, Lancaster University, Lancaster
Category: North West
Architect: John McAslan + Partners
Client: Lancaster University
Contractor: Galliford Try Construction North
Contract Value: £6.5m
Date of completion: February 2011
Gross internal area: 3,995 sq m
This is architecture that cleverly combines a colonnade, giant orders, deep recesses and flush seamless detail. Externally the single-minded pursuit of the possibilities of contemporary brick technology is complemented internally by exposing the concrete frame. These two materials give the building a sense of grandeur and permanence that is all too rare in educational buildings of today. The use of natural light and ventilation and a generous atrium ensures that this building not only has personality but is robust, flexible and enjoyable. The building's simple form, material clarity and environmental strategy of thermal mass, natural ventilation and daylight sets a new marker for the University in terms of both making a place, providing space and going easy on the planet
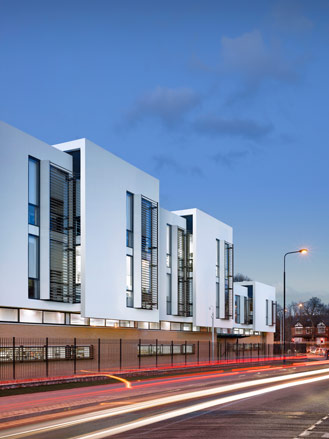
Trafford College Learning Resource Centre, Manchester Road, West Timperley, Altrincham
Category: North West
Architect: Stephenson Bell Architects
Client: Trafford College
Contractor: Miller Construction UK Ltd.
Contract Value: £25m
Date of completion: February 2011
Gross internal area: 8960 sq m
A new entrance atrium organises arrival off a soon to be completed public square that addresses the city and suggests the importance of this building not just to staff and students but to the wider local community. Beyond this important arrival, beautifully detailed teaching spaces lend light through generous windows to bright corridors. Wherever possible, in the most public rooms such as the Library, the carefully shaded picture windows are complemented by clerestories that throw light deep into the plan whilst borrowing glimpses of sky and city
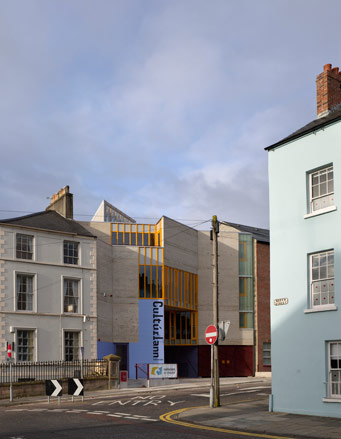
An Gaelaras
Category: Northern Ireland
Architect: O'Donnell + Tuomey
Client: An Gaelaras
Contractor: JPM Contracts
Contract Value: £ 2.8 million
Date of completion: Sept 09
Gross internal area: 1980 sq m
An Gaelaras, is a cultural centre for the Irish language, and is situated on an unprepossessing narrow landlocked site in Derry. It is a sculptural intervention featuring an intriguing vortex plan that draws the visitor inwards and upwards. The only façade and the internal courtyard structure are both made of high quality boardmarked concrete, evoking a sense of the scale of the neighbouring brickwork. It lends the interior a sense of gravitas that complements the use of plywood and painted plaster elsewhere. Walkways, stairs and handrails are coated in red oxide paint and these, together with the yellow window frames influenced by the yellow of scaffolding poles and blue painted walls that bring in the sky are deftly marked out
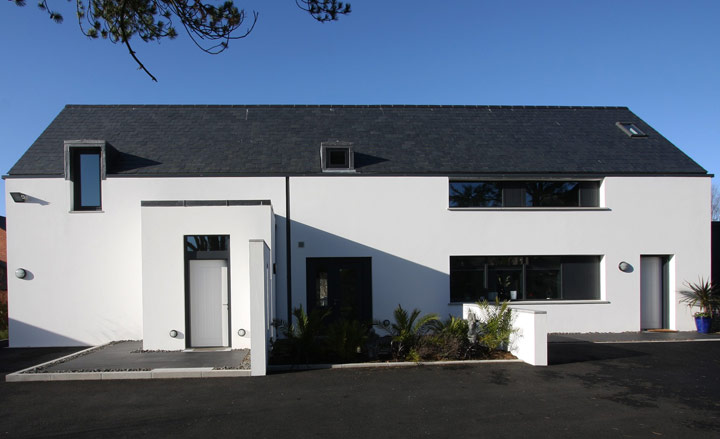
Carnathan Lane, Donaghadee
Category: Northern Ireland
Architect: twenty two over seven
Client: Private
Contractor: Gavin Boyd
Contract Value: Confidential
Date of completion: March 2010
Gross internal area: 350 sq m
Carnathan Lane is a well-balanced and thoughtful plan within a fresh interpretation of a Celtic vernacular. The exterior form retains a memory of the 1970s house that previously stood on the site. The front elevation makes reference to the architect Baillie-Scott, with the well-placed horizontal windows at ground and first floor. The single-storey elements at the rear - one pitched roof, one flat - create private external garden rooms that reflect the great consideration given to the relationship between the house and its landscape. The detail is consistent, robust and thoroughly executed throughout the house, from the timber staircase to the bespoke doors and windows and the fine roof to the external rendering. Porcelain stone floors and oak give the house a sense of quality that belies its modest budget
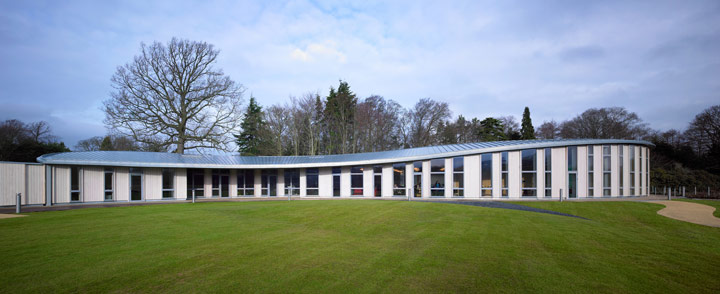
Centre for Scottish War Blinded, Linburn Wilkieston, Kirknewton, Edinburgh EH27
Category: Scotland
Architect: Page \ Park Architects
Client: Royal Blind
Contractor: W H Brown Construction
Structural Engineer: SKM Anthony Hunt (Edinburgh)
Contract Value: £2,647,031
Date of completion: January 2011
Gross internal area: 791 sq m
This elegant building, sitting beautifully in its West Lothian landscape demonstrates the benefits of enlightened architectural patronage by a distinguished charitable trust. The sinuous plan form - taking its inspiration from a hand carved Chinese celestial dragon - has produced a building which is comprehensivee for its users, all of whom suffer different levels of visual impairment. The sweeping zinc covered roofscape and limited external materials generate a sophisticated and elegant building, free of institutional connotations. Rooms are accessed off a single, broad spine, connecting the social, work and rehabilitation spaces of the building, with access to each subtly differentiated by variations in the internal colour palette
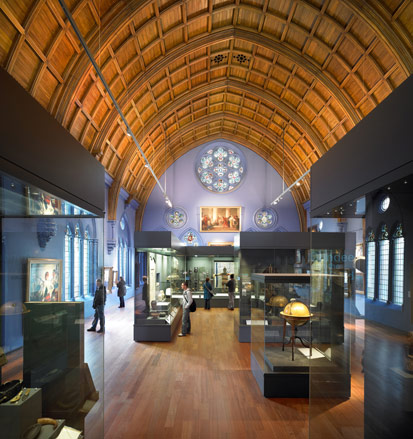
McManus Galleries, Albert Square, Dundee
Category: Scotland
Architect: Page \ Park Architects
Client: Dundee City Council
Contractor: Muirfield Contracts
Structural Engineer: Dundee City Council
Contract Value: £9.5m
Date of completion: November 2009
Gross internal area: 4,720 sq m
This important new cultural facility for Dundee adapts the existing 1867 Albert Institute, designed by George Gilbert Scott and its 1889 extension, the Victoria Galleries, without losing the integrity of the Grade A structure. A new accessible entrance has been created by punching through an existing gothic window, creating an internal glazed lobby and turning around the orientation of the building to create a sense of arrival. New visitor routes, including a boldly contemporary sculptural stairway and lift, creates easy access to the finely restored galleries behind. Altering the orientation of the building enabled the creation of a small, hard-landscaped fronting plaza. The McManus Galleries are a triumph for a city that has excelled with building for the arts
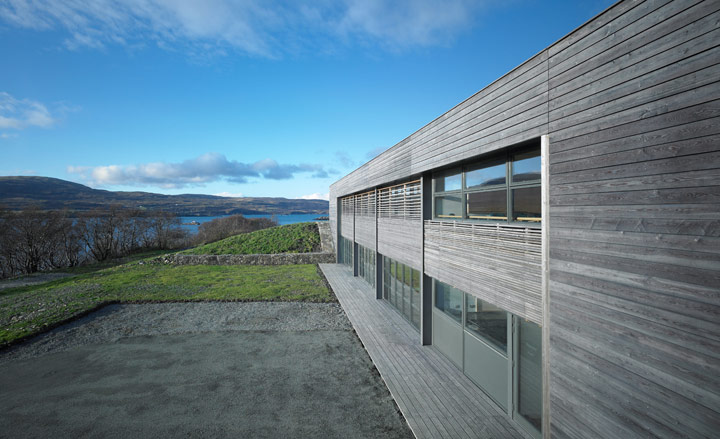
Raasay Community Hall, Isle of Raasay, Inner Hebrides
Category: Scotland
Architect: Dualchas Building Design
Client: Raasay Community Association
Contractor: Donald Mackenzie Building and Heating Contractors
Structural Engineer: Campbell of Doune
Contract Value: £9000,000
Date of completion: 2009
Gross internal area: 438 sq m
This project on the Isle of Raasay was for the creation of multi-use community hall. A simple building was formed by over-cladding a very large new shed with an untreated larch rainscreen, and left to weather to a silvery grey. By using the slope of the site and creating separate entrances to upper and lower halls, the building avoids the expensive infrastructure and the potential maintenance problems of a lift. The internal spaces are predominantly lined out in wood, and a ground source heat pump with heat recovery minimises energy use. The glazing of the front elevation ensures that users always have a view of the constantly changing light, weather, sea, sky and of the blue hills of the Isle of Skye beyond
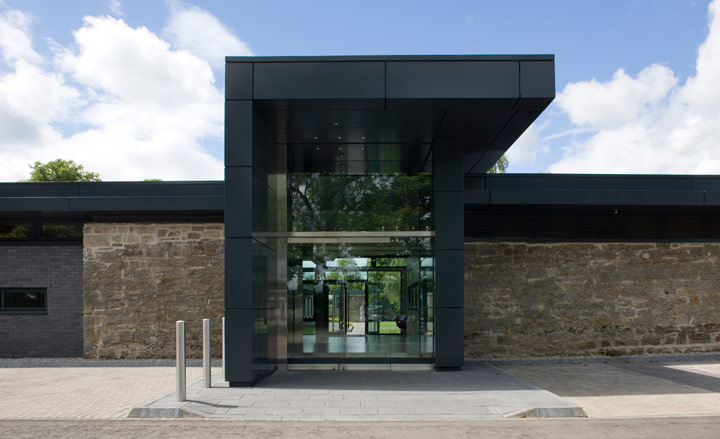
Scotstoun House, South Queensferry, Edinburgh, EH30
Category: Scotland
Architect: HAA Design
Client: Arup Group
Contractor: Ashwood Scotland
Structural Engineer: Arup Scotland
Services Engineer: not listed
Contract Value: £3.5m
Date of completion: June 2010
Gross internal area: 1,682 sq m
The brief was to adapt and extend the Grade B listed Scotstoun House, the exemplary pavilion in the park created as offices for Ove Arup & Partners by Peter Foggo in 1963. The original building, a single storey concrete, steel and glass construction, has been adapted for contemporary working patterns. A new linear extension connects the historic garden wall and the existing pavilion. This extension complements rather than imitates the original; it draws upon the archaeology of its site and the simple elegance of the existing building to create a new adaptable office environment that is both welcoming energy efficient (BREEAM excellent rating); a fitting advertisement for a practice that has proved itself on a world stage over two generations
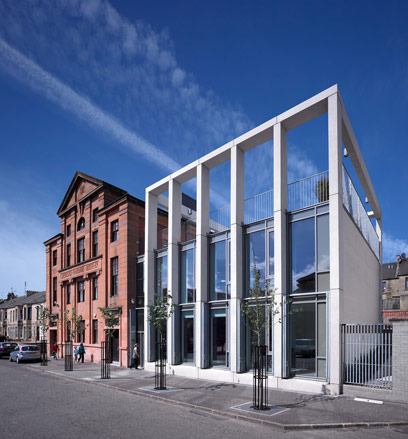
Shettleston Housing Association Offices, Pettigrew Street, Shettleston, Glasgow, G32
Category: Scotland
Architect: Elder and Cannon Architects
Client: Shettleston Housing Association
Contractor: Waverly Builders
Structural Engineer: The Structural Partnership
Contract Value: £1.9m
Date of completion: January 2010
Gross internal area: 1,500 sq m
The re-working of the Cooperative Halls and new extension to provide additional reception, meeting and administrative accommodation, brings together two distinctly different built forms, whose respective aesthetics are a century apart. The new structure follows the style of the existing block; its clearly delineated frame is pulled up to align with the eaves level of the old, compromising neither building, while providing a development with great integrity. Lengthening the frame of the extension also adds a roof terrace to the staff facilities. The clutter of the original spaces has been cleared with the insertion of timber pods and glass meeting rooms. This is an exceptional work of affordable architecture, true to its time and its place

Speirs Locks Studio, Garscube Road, Glasgow, G4
Category: Scotland
Architect: Malcolm Fraser Architects
Client: RSAMD
Contractor: Thomas Johnstone
Structural Engineer: Struer Consulting Engineers
Contract Value: £3.25m
Date of completion: August 2010
Gross internal area: 3,480 sq m
Four, nondescript, 1980s portal frame buildings have been skilfully and economically transformed into new technical teaching areas, including design studios, teaching rooms, a wardrobe department with paint, timber and stage workshops for the Royal Academy of Music and Drama. It is a strongly detailed transformation with an industrial aesthetic. Access is organised on two levels providing views down to the workshops from the upper level. A separate entrance facilitates access to four new, naturally lit, studios for students of contemporary ballet and musical theatre. The building has been re-roofed, and new windows and profiled cladding further enhance its energy efficiency. A large, brightly painted sign, direct onto the existing brickwork marks the advent of this important new cultural asset for this area of Glasgow
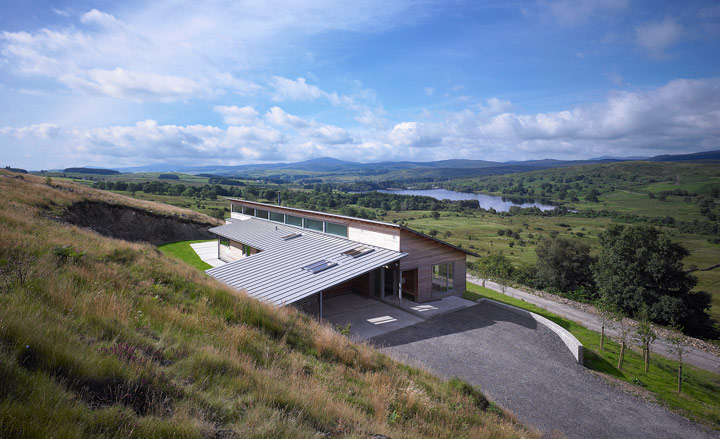
The Houl, Castle Douglas, Dumfries & Galloway
Category: Scotland
Architect: Simon Winstanley Architects
Client: Simon Winstanley
Contractor: 36 Construction
Contract Value: Confidential
Date of completion: December 2009
Gross internal area: 185 sq m
This elegant timber-clad, single storey 'long house' is set into its hillside setting, commanding long views over the River Ken valley to the Rhinns of Kells. The principal accommodation sits within a steel-framed structure below a standing seam zinc roof, which is cantilevered on all sides for visual effect and to create additional sheltering. The roof plane follows the line of the hillside, blending into the horizon. The house achieves a zero carbon rating through its incorporation of high levels of insulation, heat recovery ventilation, an airsource heat pump, and a wind turbine; walls are highly insulated timber framed panels clad in cedar weatherboarding. With immaculate detailing, this home feels particularly light and spacious
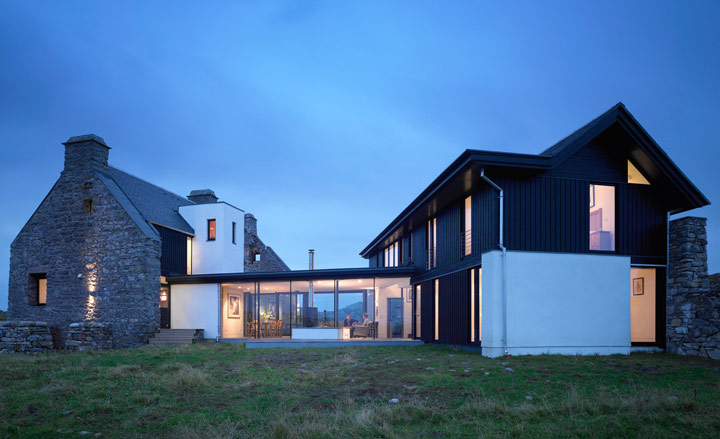
The White House, Griffipol, Isle of Coll, Inner Hebrides
Category: Scotland
Architect: WT Architecture
Client: Private
Contractor: Spey Building and Joinery
Contract Value: Confidential
Date of completion: July 2010
Gross internal area: 267 sq m
The architects and client sought to create a contemporary family home which incorporates the listed shell of a small eighteenth century ruined house. The partial re-use of this existing house delineates this new development which is composed of two accommodation blocks connected by a glazed living-dining space. While the ruin has been consolidated and parts are incorporated within the new building, the separation between historic and contemporary is overt. A new timber structure perches itself on a substantial dry stone wall, built on old enclosure lines and re-using stone from the site, allowing the design to break with the local vernacular whilst being grounded in its robust landscape and tradition. The house thus sits comfortably within this extraordinarily beautiful landscape
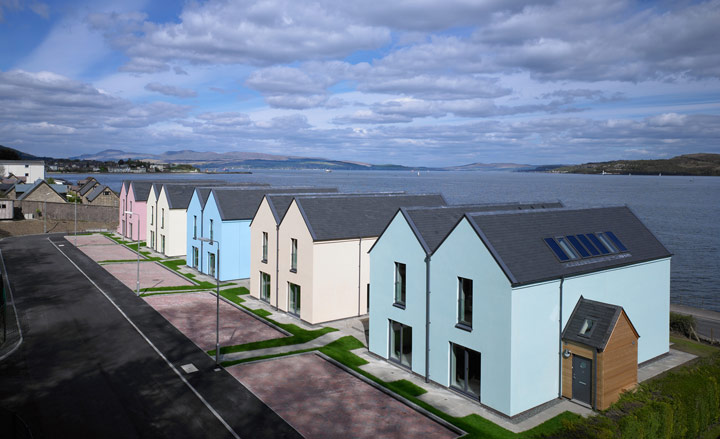
Tigh Na Cladach, Bullwood Road, Dunoon
Category: Scotland
Architect: Gokay Deveci Chartered Architect
Client: Fyne Initiatives
Contractor: John Brown (Strone)
Structural Engineer: Ramage Young Partnership
Contract Value: £2.4m
Date of completion: April 2010
Gross internal area: 1,438 sq m
This colourful development of fourteen affordable homes is the first social housing in the UK to be accredited by the German Passivhaus Institute, attesting to its rigorous energy standards. While first impressions may be of a simple row of two storey beach huts, it is in fact an ingenious plan and section of interlocking apartments and houses. The first floor apartments are enhanced by roof terraces on the link sections. The construction is of prefabricated super insulated 'I' beam roof and walls, finished with render on blockwork. It serves an important social purpose and reflects the grain of the town, while adding a refreshing splash of colour
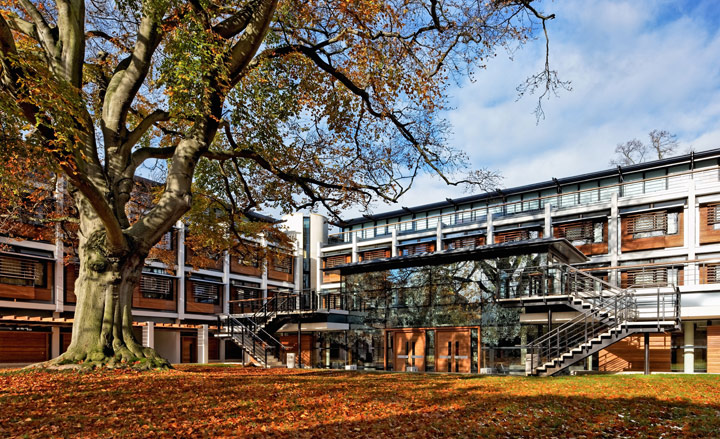
Kendrew Quadrangle, St John's College, St Giles, Oxford
Category: South
Architect: MJP
Client: St John's College, Oxford
Contract Value: Confidential
Date of completion: September 3010
Gross internal area: 6000 sq m
This building sits very comfortably in its setting: a south-facing courtyard focused on a mature beech tree. In its covered cloisters and glazed common room roofs, in the student rooms and the external terraces, this is a building that blurs the definitions of inside and outside. The building is a journey of discovery with a series of delightfully framed views, through architectural spaces, to the garden. In this way the architecture complements the environmental agenda. St John's College wanted to use the latest thinking in sustainability. A combination of building orientation, excellent insulation, solar and geothermal energy, biomass boilers, heat recovery, low-energy lighting and controls leave little that could be bettered. All this has been achieved without the slightest hint of compromise to the architecture
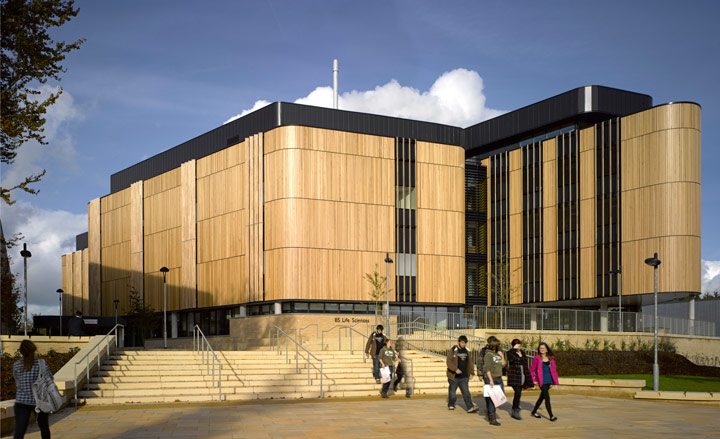
Life Sciences Building, University of Southampton, Highfield Campus, Southampton
Category: South
Architect: NBBJ
Client: University of Southampton
Contractor: BAM Construction
Contract Value: £35m
Date of completion: August 2010
Gross internal area: 10,000 sq m
In bringing together students and academics from the Schools of Medicine and Biological Sciences, with additional research groups from the School of Electronics and Computer Science, the building reflects the University's cross-disciplinary research vision. Each part of the building is rationally and efficiently laid out with multiple views across the atrium and into the various other functions. But it is the irregular spaces between these elements, together with the half levels formed by the taller laboratory spaces, which make this building particularly memorable. Areas are naturally ventilated where they can be and thermal mass is exposed to create a comfortable working environment. The building is active at every level - well lit, with intriguing perspectives and it works well environmentally and, just as importantly, acoustically
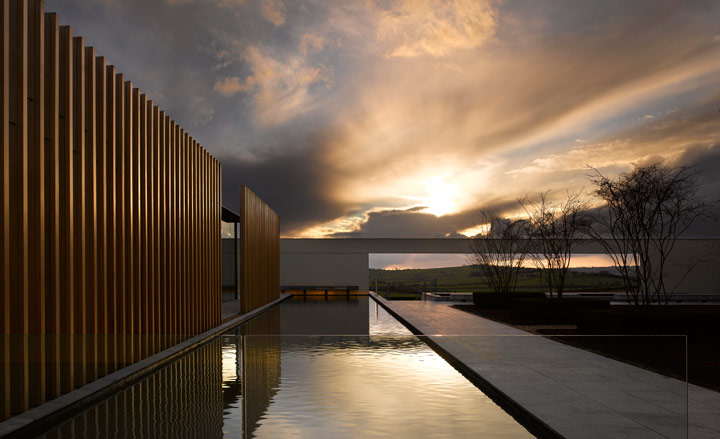
The Rothschild Foundation, Windmill Hill, Waddenden Estate, Aylesbury
Category: South
Architect: Stephen Marshall Architects
Client: Alice Trust
Contractor: Paul Hardy
Contract Value: £8m
Date of completion: Feb 2011
Gross internal area: 1610 sq m
In order to accommodate the Rothschild Foundation Archive and the offices of the Rothschild charity, a series of simple rectangular buildings has been built on the site of a former dairy farm. The original farmhouse has been retained and outbuildings incorporated into a new composition of courtyard gardens. The main archive is housed in a building with great thermal mass and insulation. It is naturally cooled, thus avoiding the normal archive need for air conditioning and forced humidity control. An exquisite oak gridshell roof, consummately detailed and supported on triangular struts, forms the major space. The landscaped courtyards complement the architecture and the decorated, diagonally incised zinc roofs add a richness to the simple architectural forms
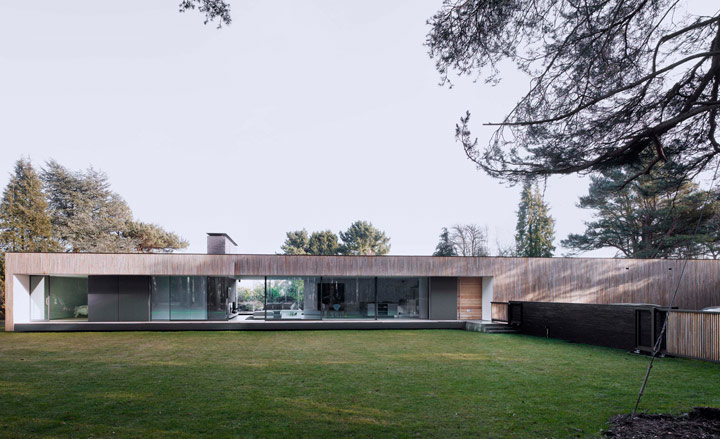
Watson House, New Forest National Park
Category: South
Architect: John Pardey Architects
Client: Private clients
Contractor: NFTS
Contract Value: Confidential
Date of completion: Sept 2010
Gross internal area: 318 sq m
The architects have overcome the reticence of planners, who insisted on this New Forest house being invisible from the public realm, in a thoroughly elegant way. Its concept is beautifully simple: a single long, linear shape with a central living space which is open to both ends. While it pays homage to mid-century Danish examples, the architecture has been enriched with the playful humour of the quirkily placed windows. Locally grown sweet chestnut structural panels minimise the carbon footprint and allowed for a quick build. The building is staked to the ground by its broad brick chimney but otherwise it floats above the landscape in a delightful way. This is a poetic building
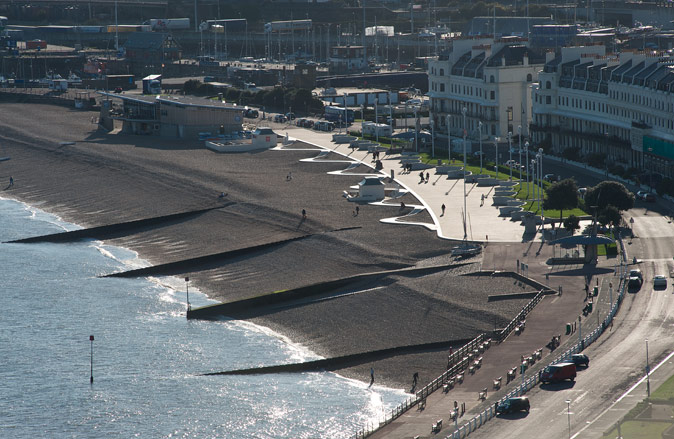
Dover Esplanade, Waterloo Crescent, Dover
Category: South East
Architect: Tonkin Liu
Client: Kent County Council; Sea Change:DCMS:CABE; Dover Harbour Board; Dover District Council
Contractor: Ringway Infrastructure Services
Contract Value: £2m
Completion Date: August 2010
Gross internal area in m2 m: 6000
The Dover seafront has been transformed by artworks that take the form of three waves gently washing up against the sheltered beach. The Lifting Wave is a repeating form of curving white concrete ramps and staircases that rise and fall to connect the Esplanade to the lower shingle beach. The Resting Wave; a second sculptural white concrete wall made up of a series of moulded curves. The recesses house oak benches, the promontories raised lawns. The third line is the lighting wave. The lighting columns rise and fall like froth on the bubbling crest of a wave. These deceptively effortless interventions lend this shore line path a true sense of place and of fun
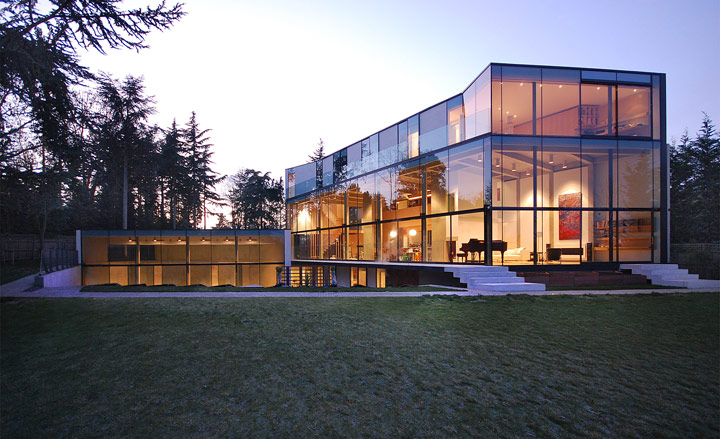
House in Epsom, The Ridge, Epsom, Surrey
Category: South East
Architect: Eldridge Smerin
Client: Private Clients
Contractor: Robin Ellis/Toric Construction Management
Contract Value: Confidential
Completion Date: January 2010
Gross internal area: 715 sq m
Externally, this house in Epsom is a modern and uncompromising work of contemporary architecture, but the imposing geometry gives way to a surprising and delightful homely, warm and welcoming interior. The concept is strong, incorporating equilateral triangles throughout the plan; the house is angled at 60 degrees to the pool wing, the columns are triangular in section, so are the garden planters in plan. There are wonderful echoes of Frank Lloyd Wright's work within this design. The house also features environmentally sustainable aspects, including seven 80 metre deep boreholes for ground source heating, solar thermal water heating panels, concrete as a thermal heat store and windows that open
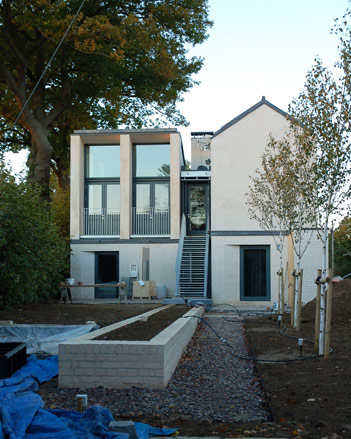
Mission Hall, Rickmans Lane, Plaistow, West Sussex
Category: South East
Architect: Adam Richards Architects
Client: Private clients
Contractor: Ceecom
Contract Value: Confidential
Completion Date: October 2010
Gross internal area: 150 sq m
Mission Hall is a small house situated on a bend in the road on the site of a sunken Baptist chapel, housed between a large oak tree and a drovers way, with long Sussex views to the West. Structurally, two slim offset buildings are joined by an entrance and stair. The interior of this home is a delight; downstairs is solid and secure, cave-like black stone with niches and white brick barrel-vaulted ceilings and lots of oak cupboards. Upstairs is airy and light, with irregular oak floor boards and full height four metre windows in deep reveals. This is beautiful design on a small, difficult site: simultaneously complex and simple. An accomplished and unique piece of architecture
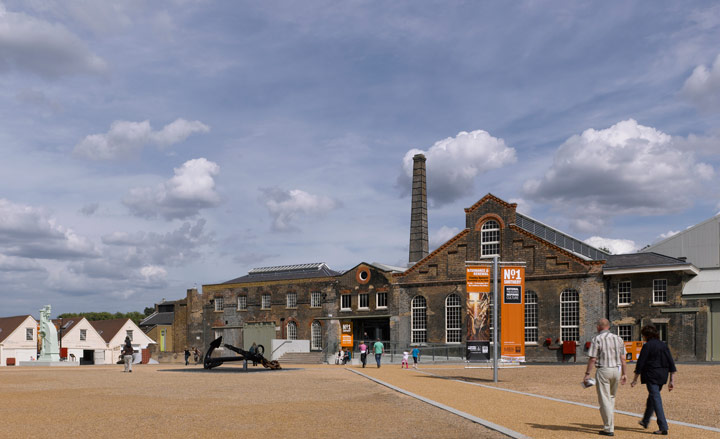
No. 1 Smithery, The Historic Dockyard, Chatham
Category: South East
Architect: van Heyningen and Haward Architects
Client: Chatham Historic Dockyard Trust, Imperial War Museum, National Maritime Museum
Contractor: Kingswood Construction (Emergency Stabilisation Works), RG Barwick, ISG Interior/Exterior (Main works completion)
Contract Value: £9.5m
Completion Date: July 2010
Gross internal area: 4445 sq m
This is a museum within the museum; its function is to show both building and the objects it houses. The 'falling-down' majesty of the existing buildings has been artfully retained and gently restored. The new exhibition spaces are constructed as separate elements - highly insulated, air tight, with thermal mass - they require very little beyond minimal temperature control, and low lighting. They provide a sophisticated 21st century museum environment, and successfully operate within the conserved, historic fabric. These rendered abstract boxes sit quietly within the stately Georgian sheds; once inside, you are within a space that commands no presence and is purely dedicated to the display of the exhibits within. The plain and stark contrast between these two places is dramatic
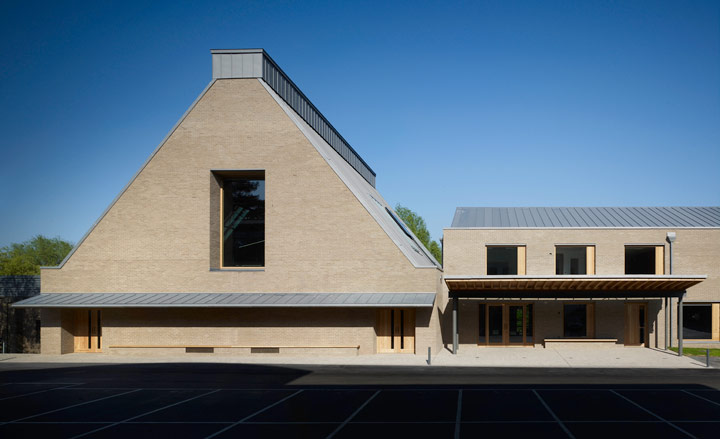
Sevenoaks School of Performing Arts, High Street, Sevenoaks
Category: South East
Architect: Tim Ronalds Architects
Client: Sevenoaks School Foundation
Contractor: R Durtnell & Sons
Contract Value: £8.8m
Completion Date: April 2010
Artfully modelled fluid spaces, crafted and detailed with care and quality. From public performance to intimate practice spaces, each is related but yet perfect to its own function. The view upon entering the foyer takes in the two storey fall across the site as the staircase leads you down to the open glazed recital room and the Arcadian scene beyond. The concert hall is a beautiful daylit barn of a space, warm and majestic with towering Douglas fir boarded ceilings, cranked timber and steel trusses sat on solid brick walls and concrete columns. The acoustics derive from the geometry rather than by addition. The teaching block is a complete change in scale, the rooms are functioning cells which benefit from natural daylight
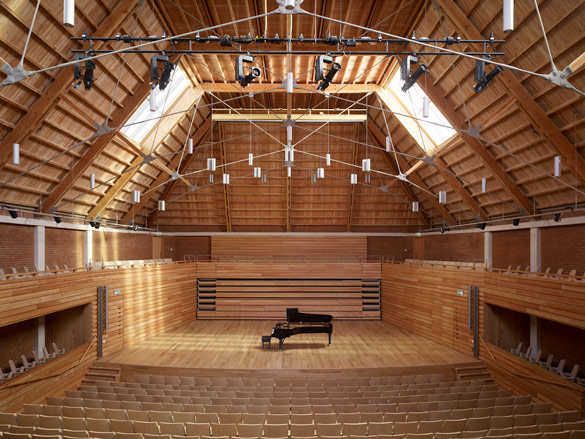
Sevenoaks School of Performing Arts, High Street, Sevenoaks
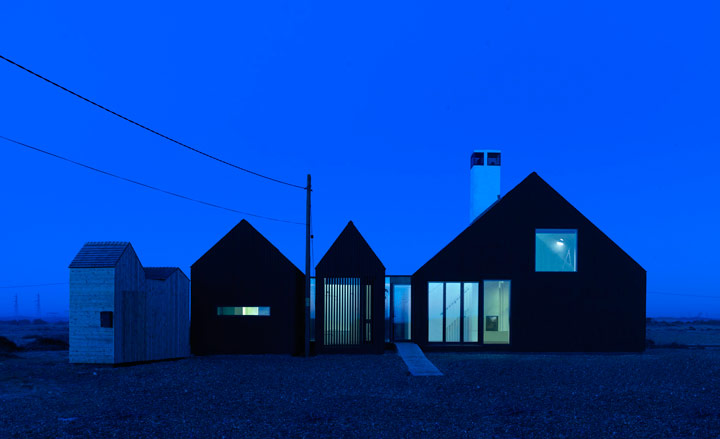
Shingle House, Dungeness Road, Dungeness, Romney Marsh
Category: South East
Architect: NORD Architecture
Client: Private client - Living Architecture scheme
Contractor: Ecolibrium Solutions
Contract Value: Confidential
Completion Date: Confidential
Gross internal area: Confidential
This house built for hire under the Living Architecture scheme lends itself to poetic descriptions. Its engagement with the unique landscape of Dungeness is seamless and it sits on the shingle desert like a sculptured piece of burnt driftwood. The house merges the esoteric with the vernacular. The blackened timber facades, the white wainscoting interior, the polished concrete hearth and then the hidden gems: the secret sliding doors, the air source heat pumps, heat recovery in the external walls, no gutters… the rain runs off into the shingle, said to be three miles deep. It's hard to imagine feeling like a guest here for long, as soon as you enter you get a sense of comfort and calm belonging. It is a beautiful and accomplished study in architecture
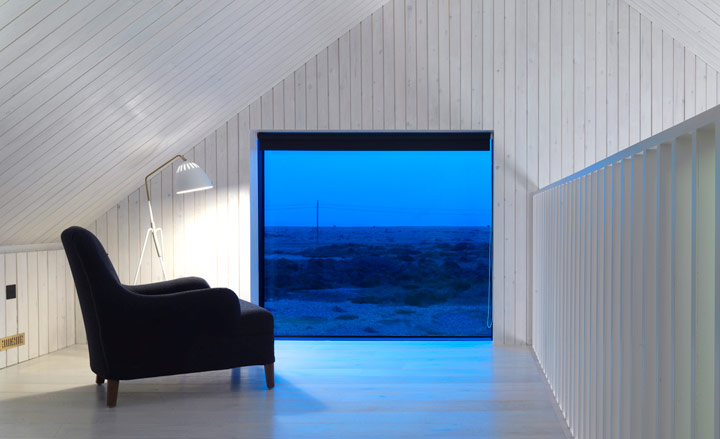
Shingle House, Dungeness Road, Dungeness, Romney Marsh
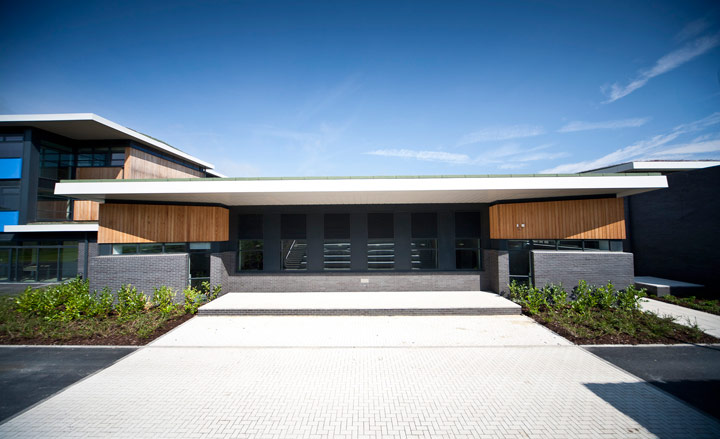
Bideford College
Category: South West
Architect: NPS South West
Client: Devon County Council
Contractor: Morgan Sindall
The school is on a steeply sloping site and has a clear and legible plan which responds to a complicated and detailed brief. The classroom wings are arranged in six parallel blocks alongside the main building which is an indoor/outdoor space with dining hall and winter garden. This works well: there are secluded spaces for the kids to congregate and a long open space for the school to assemble. Between each of the individually-coloured class blocks are a series of open spaces, which the ground floor classrooms open on to. This is a building where the sustainable credentials are inherent and straightforward and is rated BREEAM Excellent
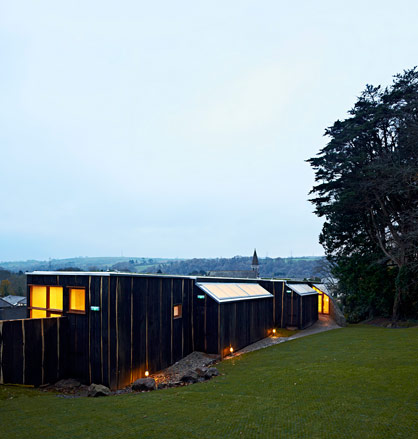
Brown's Dental Practice, Ivybridge
Category: South West
Architect: David Sheppard Architects
Client: Lorna and Derek Brown
Contractor: Sherwell Valley Builders
This is a feast for the senses: from the overt tactility of the rough-hewn stone walling, to the scent and smooth warmth of the birch plywood that lines the interior spaces. The quality of light in the treatment rooms is particularly poetic, with frameless glass rooflights capturing dappled light as it falls through the trees. The architect has worked hard to balance the patients' requirement for privacy with the practitioners' need for an airy light-filled workspace. The narrow slots between the planks of cedar cladding are glazed, giving patients glimpses of the outdoor world. The delight in material and texture is a welcome contrast to the functionality and lack of care so often associated with healthcare buildings
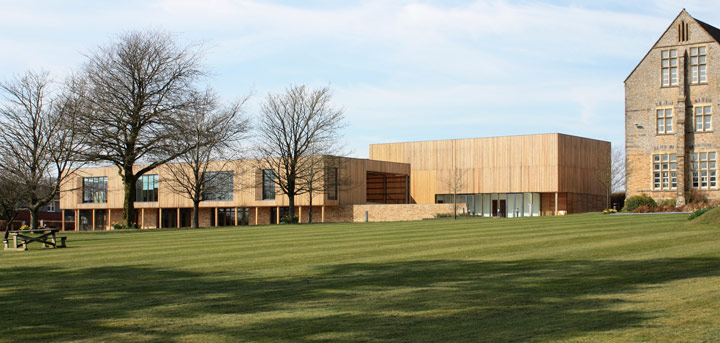
West Buckland School
Category: South West
Architect: Rundell Associates
Client: West Buckland School
Contractor: Pearce Construction Barnstaple
Contract Value: £ 3.25 m
Date of completion: March 2010
Gross internal area: 1400 sq m
Here is a work of architecture that generates aesthetic and social stimuli in support of a wider cultural agenda and demonstrates how an excellent environment for teaching can be. There is a wonderful clarity achieved by this confident addition to a Victorian school. The new composition is divided into two simple linear buildings: one a studio theatre that aligns with the original buildings, the other a rigorous extrusion of workshops and studios. A new public court at the eastern end serves as a performance area. Subtle shifts in section, utilizing half levels across the sloping site, allow a glazed bridge link to connect everything back together. It feels like an unpretentious but supportive place in which to be creative. Michael Gove please visit
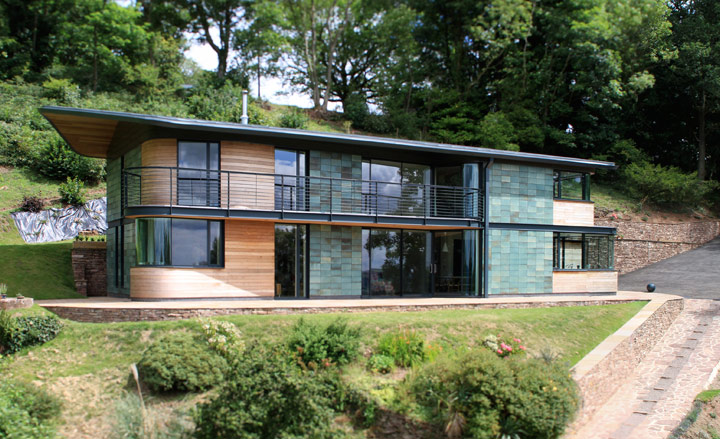
Blue Door, Far Hill, Llanishen, Chepstow, Monmouthshire
Category: Wales
Architect: Hall & Bednarczyk Architects Limited
Client: Private
Contractor: Rob MacCormac
Contract Value: Confidential
Date of completion: January 2010
Gross internal area: 256 sq m
Blue Door is a new-build contemporary house designed for its retired clients in the Wye valley, which is cut into an elevated and steep site. This confident piece of architecture has provided the client with a visually quiet and delightfully understated home. It is clad in oxidised copper-coated ceramic tiles and horizontal cedar boarding. The timber monocoque roof is clad in zinc and oversails the plan of the building. Three double-glazed curved corner windows enhance the fluid form of the building. The retaining wall has a top lit rooflight permitting daylight into the depth of the building. A ground source heat pump augmented by a heat recovery system heats the house. Disappointingly it doesn't have a blue door
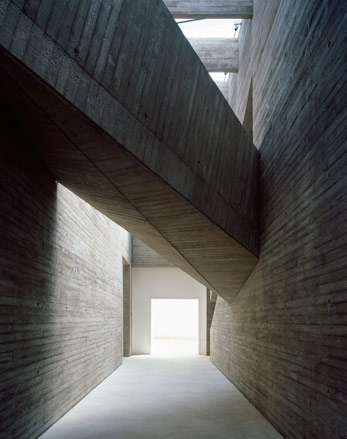
Mostyn Gallery, Heol Vaughan, Llandudno
Category: Wales
Architect: Ellis Williams Architects
Client: Mostyn Gallery
Contractor: R L Davies
Contract Value: £5.1M
Date of completion: May 2010
Gross internal area: 2,000 sq m
The original Mostyn Art Gallery has an elegant brick and stone façade with a delightful linked steel and glass canopy. The extended and refurbished gallery has more than doubled the size of the original, having incorporated a former retail area at street level, which has increased visibility for the new gallery space. The architects have cleverly arranged three new gallery spaces; one double-height features a series of angled rooflights, and the quality of light playing on the walls both softens and draws out the texture of the shuttering. This is a confident and refreshing addition to the art scene of Wales that complements the art it houses
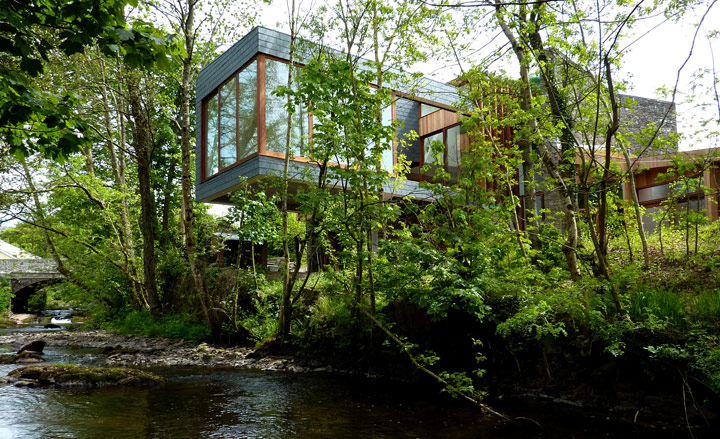
Ty Hedfan, Pontfaen, Brecon, Powys
Category: Wales
Architect: Featherstone Young
Client: J Private
Contractor: Osborne Builders
Contract Value: Confidential
Date of completion: August 2010
Gross internal area: 233 sq m
Ty Hedfan, meaning 'hovering house', references the traditional Welsh long house form. The building cleverly avoids the planning constraints that restrict building near the neighbouring river, by cantilevering out over the site. The design uses a tall, striking and expressive nine metre tall dry-stone wall as the knuckle between the rectangular form of the main house and the bedroom wing, which is buried into the hillside under a green sedum roof. The best views come from the cantilevered living room where you feel that you are amongst the trees. The buried wing of the house has generous full-height glazing, and three rooflights permit daylight to permeate into the intriguingly detailed deeper parts
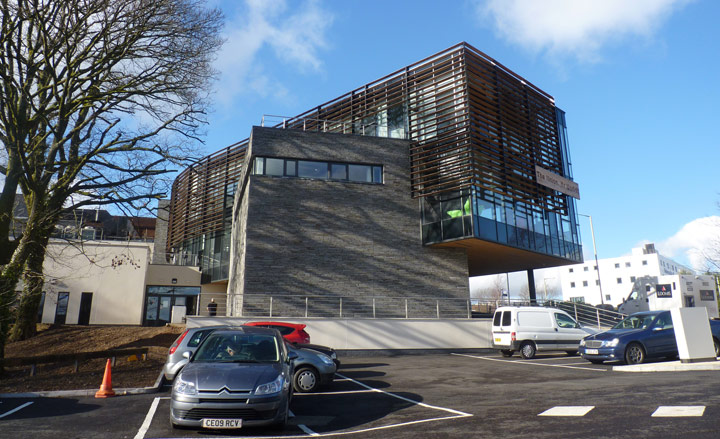
University of Glamorgan Students' Union, Llantwit Road, Treforest, Pontypridd
Category: Wales
Architect: Rio Architects
Client: University of Glamorgan Estates Department
Contractor: Vinci Construction UK Limited
Contract Value: £4M
Date of completion: September 2010
Gross internal area: 2,500 sq m
Located at the entry to the campus on a steeply sloping narrow site, the brief for the new Student Union entailed fulfilling a number of specific requirements. Despite the physical constraints of the site, the architect has achieved a fully inclusive building with room for external terrace areas. The palette of materials: slate walls, extensive glazing with timber louvres, zinc cladding and rendered surfaces has been used in a simple yet clear manner, with the stone forming the base and glazed façades floating above. Internally the sequence of spaces makes this a pleasing building to explore, with a triple-height staircase acting as the pivot where the plan rotates. The internal accommodation provides everything students require: meeting spaces, relaxation areas, café, bars, administration, nightclub, performing venue and a retail area
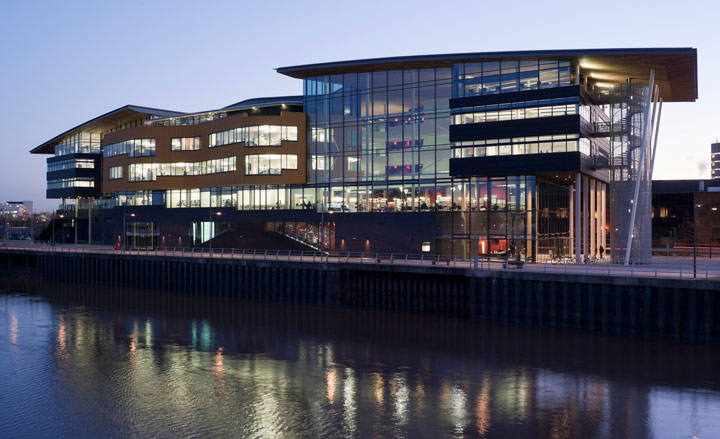
University of Wales, Newport - City Campus, Usk Way, Newport
Category: Wales
Architect: BDP
Client: University of Wales, Newport
Contractor: Mott MacDonald
Contract Value: £25.2M
Date of completion: January 2011
Gross internal area: 12,500 sq m
Conceived as part of a masterplan for The University of Wales to create a new campus beside the River Usk and regeneration of the waterfront, this new building gathers together the Business, Technology, Art, Design and Media disciplines into a single collaborative environment under one roof. Accommodation includes heavily serviced sound and television studios, screening theatres, lecture theatres, learning support, exhibition space, teaching studios and academic offices. The planning of the building is very well considered and fluidly knits together considerably diverse uses. A public internal street provides access to the performance spaces, which also host student exhibitions and external revenue-earning exhibitions
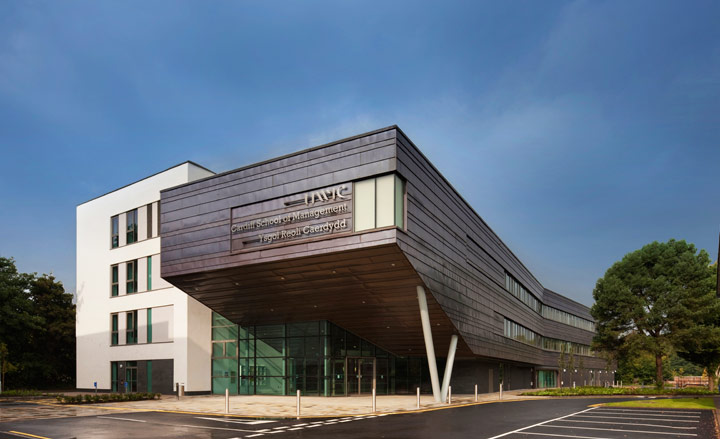
University of Wales Institute of Cardiff School of Management, Western Avenue, Cardiff
Category: Wales
Architect: Austin-Smith:Lord
Client: UWIC (University of Wales Institute of Cardiff)
Contractor: Willmott Dixon
Contract Value: £13.1M
Date of completion: September 2010
Gross internal area: 8,008 sq m
On a long narrow site within a conservation area and adjacent to Llandaff Cathedral, the client required a signature building of high architectural quality, targeting a BREEAM Excellent rating. The building is organised as two distinct elements flanking a large atrium space. A three storey wing houses the main entrance - you arrive under the angled soffit that is the pitched floor of the auditorium above - administration, a hospitality suite and academic workspaces. The lower ground level is clad in blue Staffordshire brick acting a strong base, with the upper levels clad in pre-oxidised copper. The internal spaces are very cleanly and elegantly detailed; the linear wooden-clad staircase creates a positive vertical circulation element parading along the atrium, more like a large piece of crafted furniture
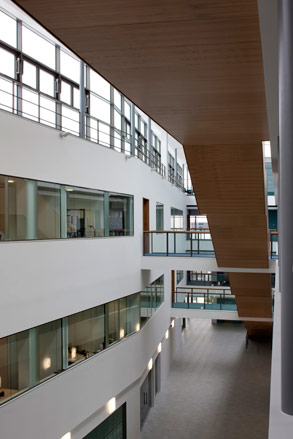
University of Wales Institute of Cardiff School of Management, Western Avenue, Cardiff
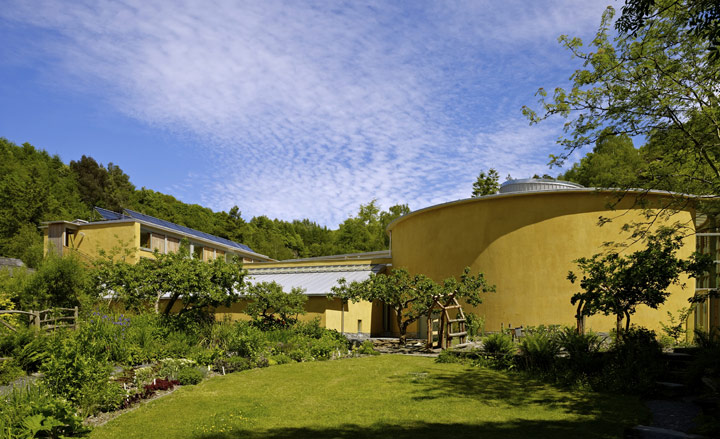
WISE Building, Centre for Alternative Technology, Machynlleth
Category: Wales
Architect: David Lea and Pat Borer Architects
Client: Centre for Alternative Technology
Contractor: Ian Sneade
Contract Value: £4.5M
Date of completion: June 2010
Gross internal area: 2,000 sq m
The WISE Building is constructed of materials with low embodied energy: glulam timber frame, hemcrete walls, rammed earth, lime renders, slate, cork, home-grown timber flooring and finishes of natural paints and stains. It is well insulated and airtight with heat recovery systems, solar tube arrays and photo-voltaics on the roof. It is also connected to a bio-fuel combined heat and power plant. The naturally ventilated accommodation is arranged around courtyards and includes a restaurant, bar, foyer and 200 seat lecture theatre, offices, teaching rooms and 24 en-suite bedrooms. Today the word 'sustainability' is frequently used; this project not only lives up to the centre's mission but does so with a quiet confidence. Many such buildings flaunt their green credentials; however this building doesn't and is a delight as a result
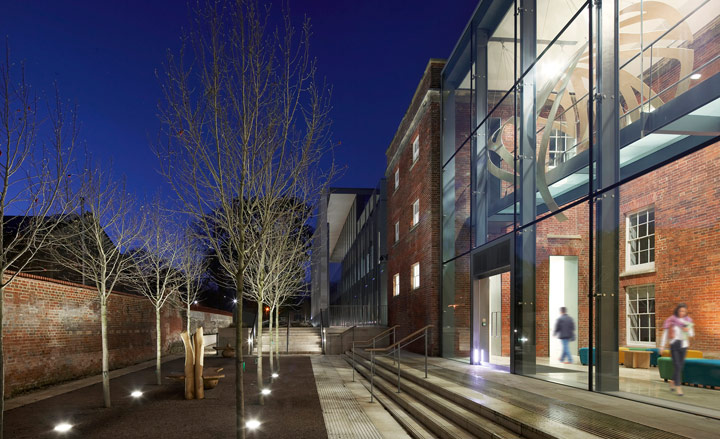
Bourne Hill Offices, Salisbury
Category: Wessex
Architect: Stanton Williams
Client: Wiltshire Council
Contractor: Morgan Sindall
Contract Value: £ 15.8 m
Date of completion: August 2010
Gross internal area: 4147 sq m
The project involved the restoration and repair of an existing building, the creation of new public gardens and the clearing away of a car parking site from the front entrance, producing a new civic space for Salisbury. The architectural strength of the new work has the boldness to gently compete with the existing structure in a manner that enhances the qualities of both new and old. Material and constructional considerations have been meticulous; most evident are the tactile stone-clad freestanding columns acting as fins to shade the seamless glazed façade from overheating and producing a single elegant planar surface and an unexpected and dramatic scale. Even though much that is accommodated consists of technically private, back office functions, this is a truly civic building
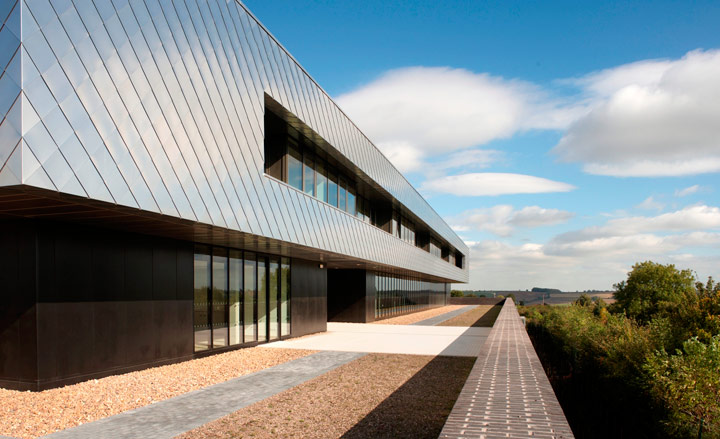
Circle Bath Hospital
Category: Wessex
Architect: Foster and Partners
Client: Circle/Health Properties Management
Contractor: VINCI Construction
Contract Value: Confidential
Date of completion: Oct 2009
Gross internal area: 6367 sq m
Circle Bath Hospital's aspires to radically transform the way health buildings are designed and healthcare delivered; drawing on expertise from the hospitality and airport sectors, and testing and challenging the norms and regulations governing hospital design, has produced a highly intelligent building. The abundance and quality of light, and its interplay with materials, textures and colours creates an environment that is simultaneously confident, luxurious, uplifting, soothing and calm. All this produces a clear message that you are in safe hands. The clarity of plan and the simplicity of the section produces intuitive access and movement, making the building easy to navigate and obviating much of the need for signage or mapsCircleBath Hospital
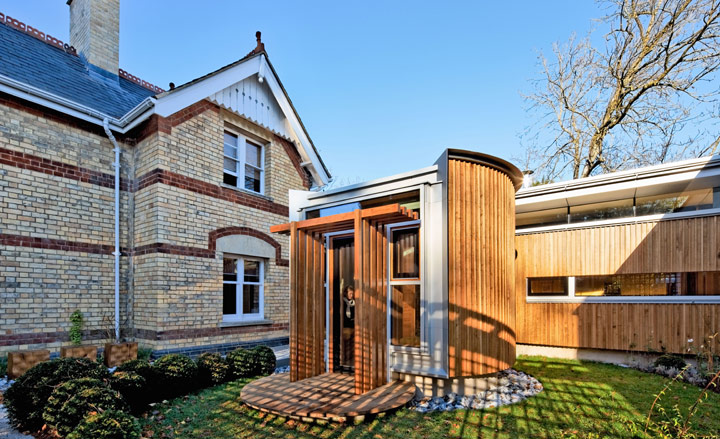
Maggie's Cheltenham
Category: Wessex
Architect: MJP Architects
Client: Maggie's Centre
Contractor: Day Building
This project has been designed from the inside out; the ingenious manipulation of scale has successfully created an intimate and domestic environment within what is actually a very social space. The building is crafted with refinement and sensuously detailed; colour, material and light have been used to great effect, creating an environment that is robust and tactile, jewel-like and rich. The use of mirrors and visual illusions is both appropriate and refreshing. The building itself unfolds to reveal internal views that are both complex and multi-layered, whilst the external views out of the building have been cleverly controlled to edit a somewhat cluttered site
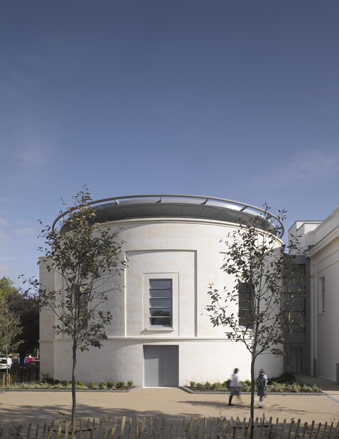
Parabola Arts Centre, Cheltenham Ladies' College, Cheltenham
Category: Wessex
Architect: Foster Wilson Architects
Client: Cheltenham Ladies' College
Contractor: Willmott Dixon
Contract Value: £ 6.2 m
Date of completion: Oct 2009
Gross internal area: 2080 sq m
In creating this new Arts centre, the architect inherited a tough challenge; the new building is an extension of a freestanding villa that appeared to be two semi-detached homes. The architect has used the opportunity of the inherited dual circulation to organise the complex new building programme. The auditorium is intimate but with a degree of gravitas that befits the building's formal expression. In practical terms it is flexible, comfortable and benefits from natural light. The technical challenges relating to acoustics, ventilation and other servicing issues have been addressed with elegance and care. The building has transformed and cemented the relationship between the college and the town, and the scale and the simplicity of the form are appropriate to the surrounding townscape
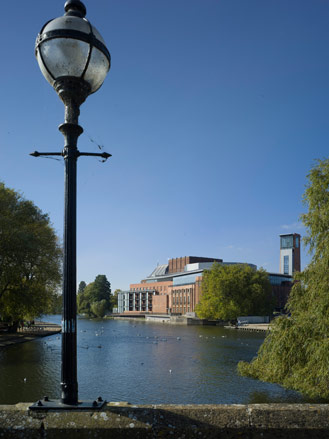
Royal Shakespeare and Swan Theatres, Waterside, Stratford Upon Avon
Category: West Midlands
Architect: Bennetts Associates Architects
Client: Peter Wilson, Royal Shakespeare Company
Contractor: Mace
Structural Engineer: Buro Happold
Contract Value: £60 m
Date of completion: Nov. 2010
Gross internal area: 12,000 sq m
The brief called for the retention of Elizabeth Scott's grade II* listed theatre facade and foyer, and the rebuilding of the larger theatre to form a new 1000 seat thrust-stage auditorium, plus new facilities for actors and audience, all within a new urban master plan. The architects' overall planning is thoughtful and cohesive. This is best shown in the formation of the new lobby, the arrangements for delivery of sets to the stage, the opening up of the path to the riverside and finally the new tower that works both as marker and viewing platform. The main auditorium has a Globe-like feel to it and an exciting atmosphere. It is historic in its references, contemporary in its design
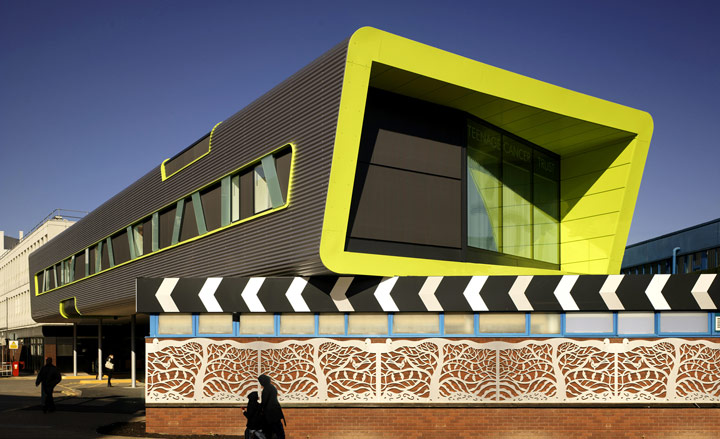
Teenage Cancer Trust Ward, Birmingham Children's Hospital, Steelhouse Lane, Birmngham
Category: West Midlands
Architect: Lifschutz Davidson Sandilands
Client: Simon Davies -TCT
Contractor: Weaver
Structural Engineer: Heyne Tillett
Services Engineer: Norman Disney & Young
Contract Value: £2.2 m
Date of completion: January 2010
Gross internal area: 400 sq m
This is a single storey lightweight structure perched over A& E and the fracture clinic. It is situated in a busy and chaotic part of the town, cut off by roads and surrounded by hospital buildings with different dates, styles and looks all embracing one other. The design has achieved an oasis of peace and calm while still meeting the very specific and stringent requirements set by the NHS. The attention to details and to colours is quite remarkable. The entry corridor with free forms carved out of the thick internal wall to one side is witty and enjoyable and makes for a pleasant approach to the units
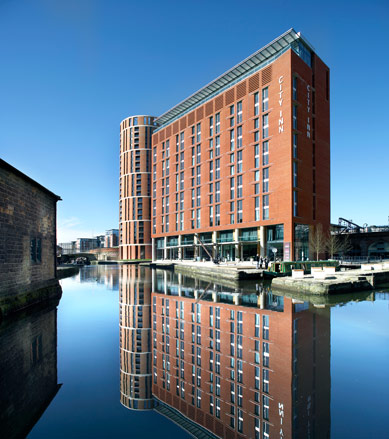
Granary Wharf Masterplan
Category: Yorkshire
Architect Waterman's Place - CZWG
Architect Mint Hotel - Allies & Morrison
Architect Candle House - careyjones chapmantolcher
Client: Isis Waterside Regeneration
Contractor: Ardmore Construction and Laing O'Rourke
Contract Value: £72m
Gross internal area: sq m
Carey Jones's masterplan for the under-used wharf site between the River Aire and the Leeds-Liverpool Canal envisaged a 20 storey cylindrical residential tower, which the firm delivered, as well as a hotel (by Allies and Morrison) and a residential block (by CZWG). The design code established a strong material palette (brick) and rigour in the application of the material (window reveals for example) across the site. The choice of brick is entirely appropriate to the strong historical context and the building presented a series of enjoyable, subtle and elegant elevations and useable spaces. The three schemes complement each other through form and use of materials, though their geometric expressions are very different. The scheme's next phase will make a direct connection to the station, thereby increasing footfall
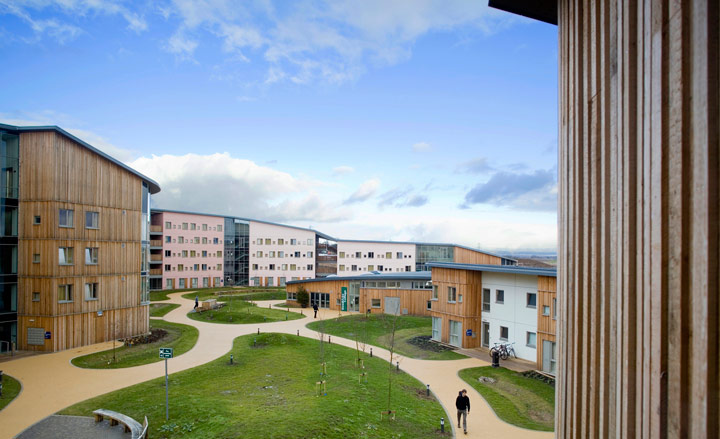
Heslington East Campus Masterplan, University of York
Category: Yorkshire
Architect: BDP
Client: University of York
The site, acquired in 2007 and masterplanned by BDP, is adjacent to the original 1960s university campus will eventually double the size of the university. The landscaping presents pedestrians and cyclists with a series of routes and vistas and sets out to ensure that the site is not dominated by highways and parking. The success of the masterplan lies in the subtlety of these spaces and the arrangement of the buildings whose geometries create protective microclimates. Each building has its own distinctive landscape setting and 'inner world' which balances the need for intimacy with the civicness of the overall masterplan
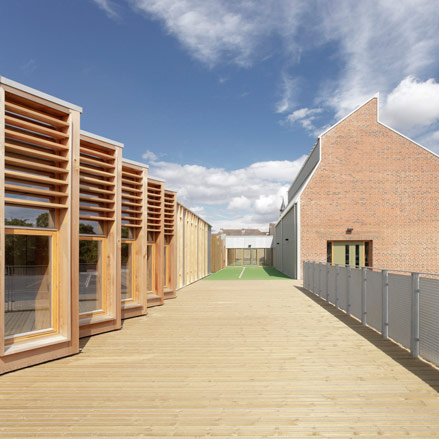
Sandal Magna School
Category: Yorkshire
Architect: Sarah Wigglesworth Architects
Client: Wakefield Council
Contractor: Allenbuild North East
Contract Value: £5m
Gross internal area: 1769 sq m
Sarah Wigglesworth's first new-build school is exemplary in so many ways. The diagram is clear: three fingers of accommodation with play spaces in between. The rigour has resulted in a highly functional but exciting building, full of curiosity but simple in plan form. The services are integrated into the children's learning. There are snaking copper sprinkler pipes, transparent rainwater pipes and a hundred square metres of solar panels. The playfulness continues into the classrooms, with traffic lights indicating CO2 levels. The school deserves high praise for its design quality, functionality, sustainability and aesthetics, but most of all for the joy it brings to all its users
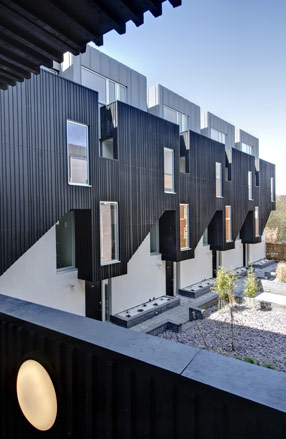
Sharrow Point, Sheffield
Category: Yorkshire
Architect: Project Orange
Client: Neaversons
Structural Engineer: Project Design Associates
Contract Value: £3m
Date of completion: March 2010
Gross internal area: 3600 sq m
Project Orange's high density scheme of townhouses, apartments and commercial units has been achieved at the remarkable cost of just £1000 per square metre and it doesn't show. Yorkshire stone is used where the buildings face a neighbouring conservation area, but turn a corner and the palette changes to white render, black-stained timber and pre-patinated zinc. Perhaps the greatest interest lies in the two types of house plans. Both are designed with dynamic cross sections with generous balconies and terraces but one type uses a promenade route which meanders through the house, producing dramatic views and avoiding over-looking. Pulling the stair close to the gable end also makes for close connection with the courtyard. This is a refreshing departure from the typical suburban development in Sheffield
Ellie Stathaki is the Architecture & Environment Director at Wallpaper*. She trained as an architect at the Aristotle University of Thessaloniki in Greece and studied architectural history at the Bartlett in London. Now an established journalist, she has been a member of the Wallpaper* team since 2006, visiting buildings across the globe and interviewing leading architects such as Tadao Ando and Rem Koolhaas. Ellie has also taken part in judging panels, moderated events, curated shows and contributed in books, such as The Contemporary House (Thames & Hudson, 2018), Glenn Sestig Architecture Diary (2020) and House London (2022).
-
 Japan in Milan! See the highlights of Japanese design at Milan Design Week 2025
Japan in Milan! See the highlights of Japanese design at Milan Design Week 2025At Milan Design Week 2025 Japanese craftsmanship was a front runner with an array of projects in the spotlight. Here are some of our highlights
By Danielle Demetriou
-
 Tour the best contemporary tea houses around the world
Tour the best contemporary tea houses around the worldCelebrate the world’s most unique tea houses, from Melbourne to Stockholm, with a new book by Wallpaper’s Léa Teuscher
By Léa Teuscher
-
 ‘Humour is foundational’: artist Ella Kruglyanskaya on painting as a ‘highly questionable’ pursuit
‘Humour is foundational’: artist Ella Kruglyanskaya on painting as a ‘highly questionable’ pursuitElla Kruglyanskaya’s exhibition, ‘Shadows’ at Thomas Dane Gallery, is the first in a series of three this year, with openings in Basel and New York to follow
By Hannah Silver