2023 RIBA Stirling Prize: the winner revealed
The 2023 RIBA Stirling Prize winner has been revealed, as the John Morden Centre is announced this year's best building


Receive our daily digest of inspiration, escapism and design stories from around the world direct to your inbox.
You are now subscribed
Your newsletter sign-up was successful
Want to add more newsletters?

Daily (Mon-Sun)
Daily Digest
Sign up for global news and reviews, a Wallpaper* take on architecture, design, art & culture, fashion & beauty, travel, tech, watches & jewellery and more.

Monthly, coming soon
The Rundown
A design-minded take on the world of style from Wallpaper* fashion features editor Jack Moss, from global runway shows to insider news and emerging trends.

Monthly, coming soon
The Design File
A closer look at the people and places shaping design, from inspiring interiors to exceptional products, in an expert edit by Wallpaper* global design director Hugo Macdonald.
The 2023 RIBA Stirling Prize has just announced its winner, with the John Morden Centre scooping the top gong, revealed as this year’s best building.
The prestigious competition, one of the world’s most highly respected accolades in its field, sponsored this year by Autodesk, has been championing excellence in building design since its inception in 1996. This year’s shortlist of six candidates spanned housing, community and education spaces, as well as pioneering set-ups that promote creativity, engagement and inclusivity – offering plenty of options and food for thought for the judging panel.
Speaking on behalf of the RIBA Stirling Prize jury, Ellen van Loon, said: ‘The John Morden Centre is a place of joy and inspiration. It sensitively and seamlessly integrates medical facilities and social spaces, delivering a bold and hopeful model for the design of health and care centres for the elderly. Creating an environment that lifts the spirits and fosters community is evident at every turn and in every detail. This building provides comfort and warmth, with thoughtful features designed to prevent isolation. It illustrates how buildings can themselves be therapeutic – supporting care and instilling a sense of belonging. Great architecture orients people so they can thrive, and this building is exemplary at achieving exactly that.’
2023 RIBA Stirling Prize: the winner
John Morden Centre, Blackheath, by Mæ
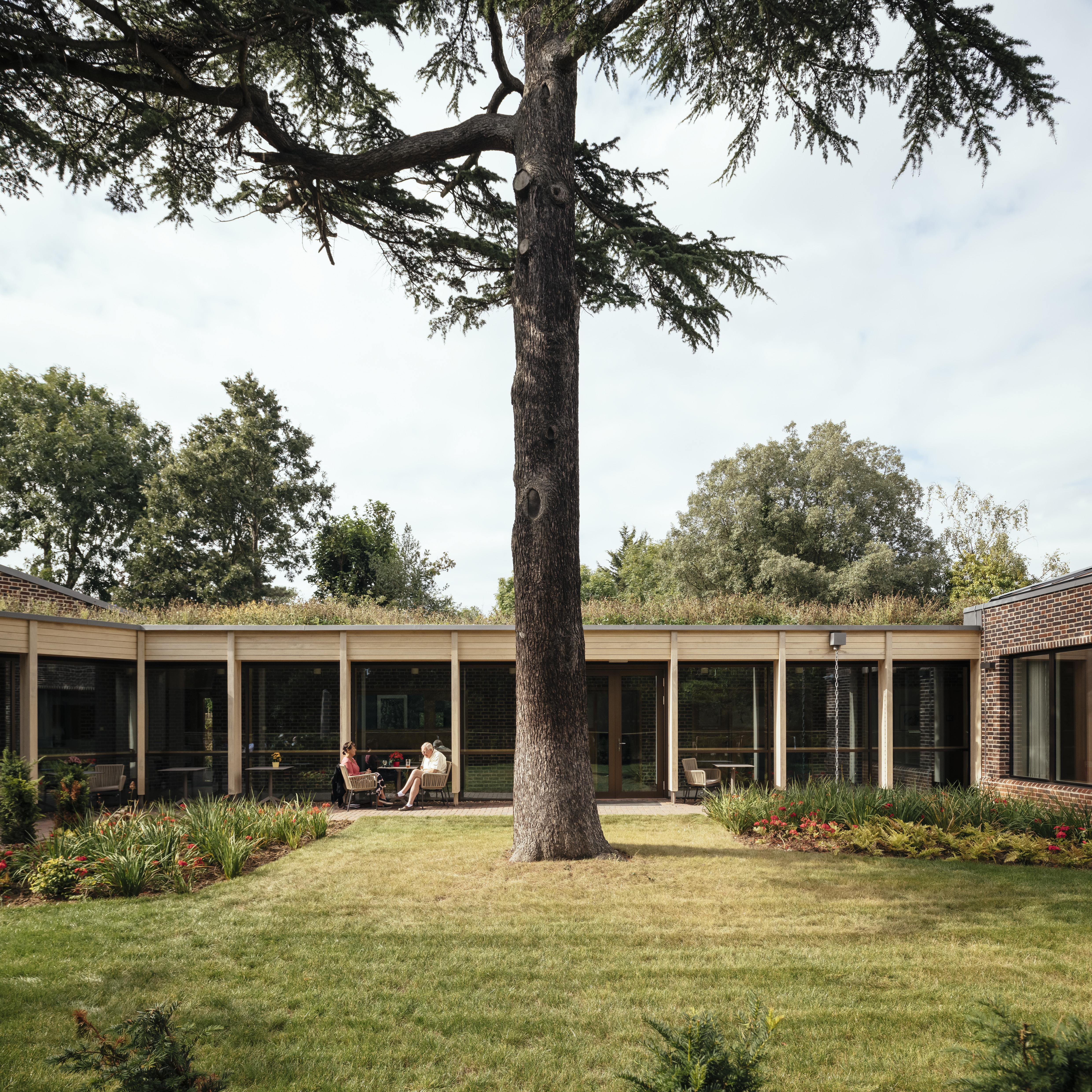
Located in leafy south London, this is a 300-year-old residential and nursing facility that has been masterfully brought into the 21st century by architecture studio Mæ. Alongside accommodation and staff facilities, the new complex now includes treatment rooms, a hair salon, a nail bar, events space and wellbeing areas for residents, among planted outdoor spaces and open interiors that encourage connections inside and out.
Founding Director of Mæ, Alex Ely said: 'The John Morden Centre has been a really fulfilling project to work on. At a time when adult social care is in a perilous state, this award demonstrates that there is hope for the sector and the project offers up a model for others working within health and care – inspiring them to create environments that positively impact on people’s mental and physical health.’
The design employs biophilic principles, ensuring the structure is embedded into its leafy surrounds. 'Simple and effective low carbon techniques,' created a balanced environmental approach through, for example, the use of ross-laminated timber, passive ventilation and reusable brick cladding.
RIBA President Muyiwa Oki, said: ‘Loneliness and isolation are critical issues, particularly for older people. The John Morden Centre’s elegance and efficacy set a high standard for spaces that support healthier, happier and more independent lives. It illustrates the positive potential of architecture to strengthen vibrant and active communities. This is a skilfully designed package that minimises the building’s impact on our planet’s delicate ecology, while also harnessing the therapeutic value of the surrounding nature. It stands as a testament to the vision and ambition of Morden College, Mæ’s creativity – and the exemplary collaboration between them.’
Receive our daily digest of inspiration, escapism and design stories from around the world direct to your inbox.
2023 RIBA Stirling Prize: the shortlist
A House for Artists, Barking, by Apparata architects
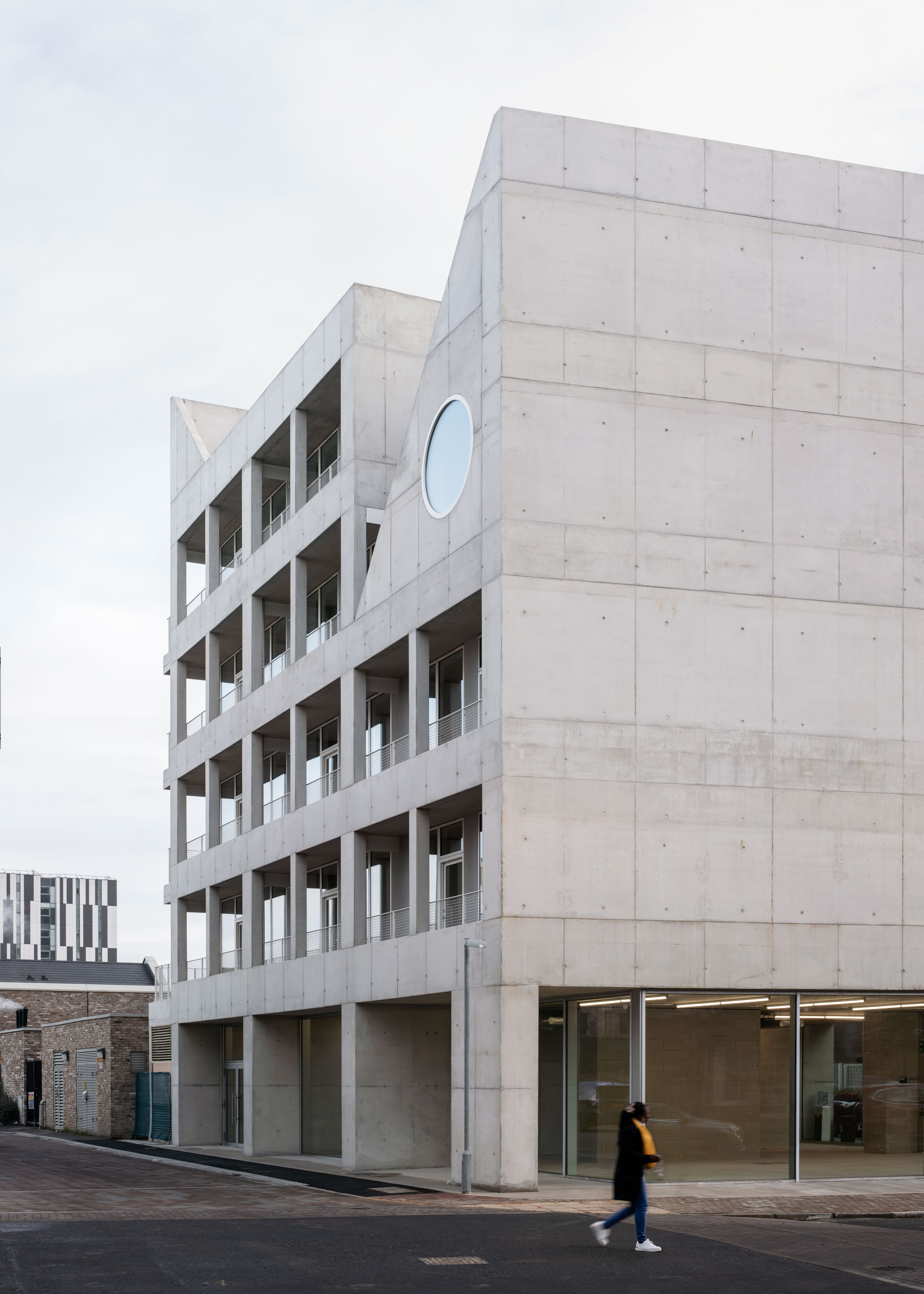
Affordable housing, sustainable architecture, and artistic creativity; all roll into one in this latest project by Apparata architects in Barking town centre in east London. A House for Artists is a new multi-family residential project, conceived as a replicable model for flexible living space that promotes civic engagement and community-building. It was brought to life by Create London, an independent agency that commissions art and architecture in the public realm, and London Borough of Barking & Dagenham, and it’s a scheme that aims to shake up the way we think about housing. A House for Artists, as its name suggests, is set to house 12 artists and their families in a single building, designed by emerging London-based studio Apparata, headed by Nicholas Lobo Brennan, Astrid Smitham and Theo Thysiades. Create London, the organisation behind several acclaimed public-realm projects, co-commissioned the scheme.
Central Somers Town Community Facilities and Housing, Camden, by Adam Khan Architects

This project is part of a wider regeneration scheme, arranging a series of uses around a small park in north London. Social housing, an after-school club, a generous adventure playground, and premises for a theatre education charity are all included in its programme, which has been thoughtfully interpreted by Adam Khan and his team.
Courtauld Connects – The Courtauld Institute of Art, Westminster, by Witherford Watson Mann architects
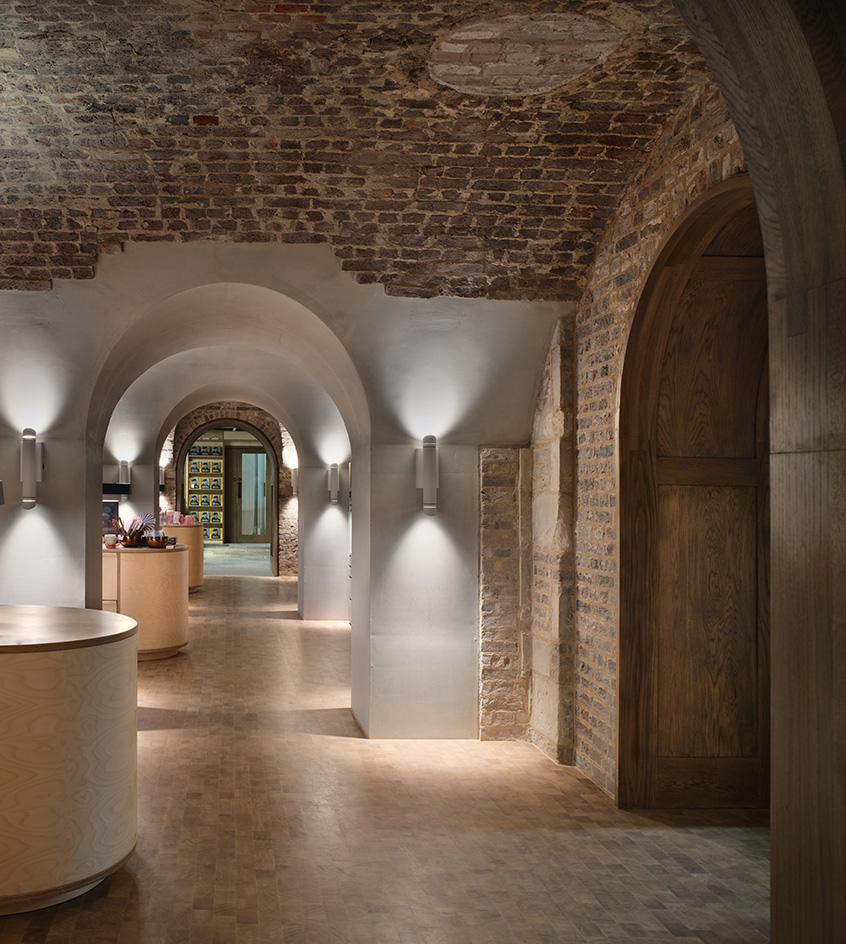
One of London's biggest cultural events of 2022, the Courtauld's reimagining by Witherford Watson Mann architects, has made the shortlist, with its contemporary refresh of a historical landmark – which comprised a warren of spaces in an 18th-century building in need of modernisation.
Lavender Hill Courtyard Housing, Clapham, by Sergison Bates architects
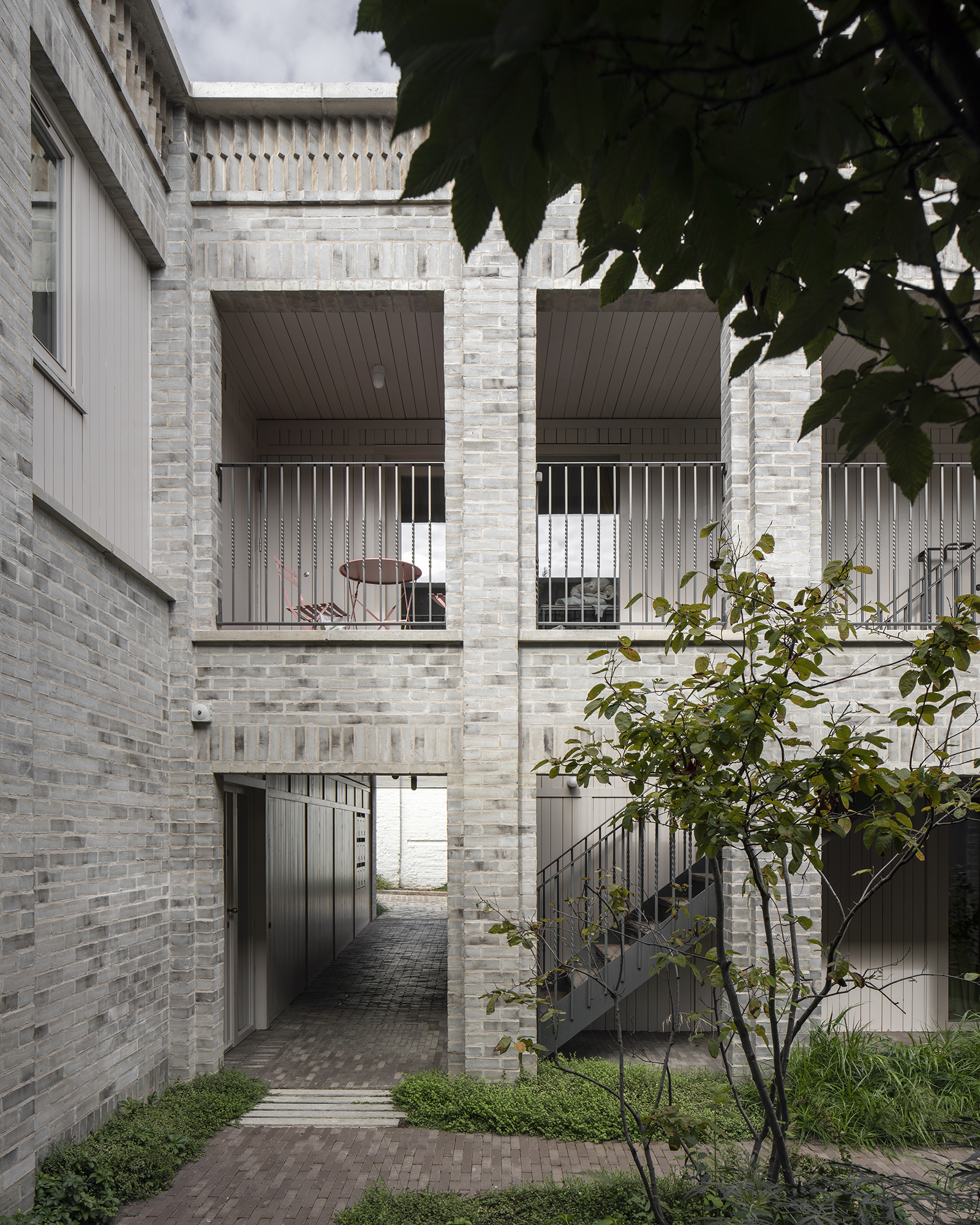
Turning a constrained and 'undesirable' urban site into a haven of city living, Lavender Hill Courtyard Housing offers apartments filled with light, joy and architectural inventiveness in an urban scheme that turns heads with its sense of space, generosity and tactile, human qualities.
University of Warwick – Faculty of Arts, Coventry, by Feilden Clegg Bradley Studios
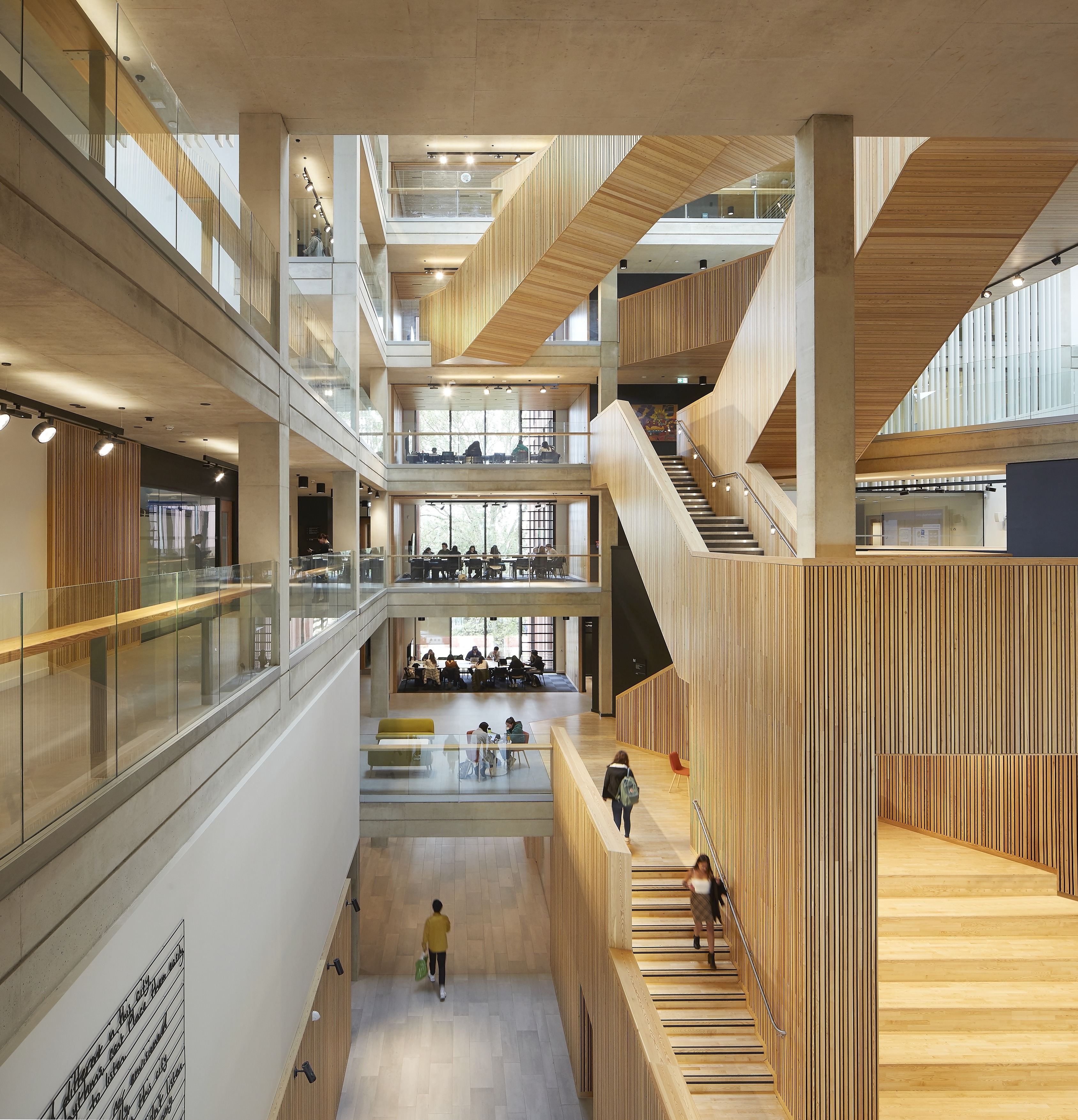
Uniting the departments of arts and humanities under one roof for the University of Warwick, this is a large-scale project that inspires collaboration and cross-pollination. Spaces have been designed with modern, flexible learning in mind – and all is surrounded by greenery, which has been invited in, making the most of the site's parkland context.
Ellie Stathaki is the Architecture & Environment Director at Wallpaper*. She trained as an architect at the Aristotle University of Thessaloniki in Greece and studied architectural history at the Bartlett in London. Now an established journalist, she has been a member of the Wallpaper* team since 2006, visiting buildings across the globe and interviewing leading architects such as Tadao Ando and Rem Koolhaas. Ellie has also taken part in judging panels, moderated events, curated shows and contributed in books, such as The Contemporary House (Thames & Hudson, 2018), Glenn Sestig Architecture Diary (2020) and House London (2022).
