2024 Stirling Prize goes to the Elizabeth Line: we speak to the winners
The 2024 RIBA Stirling Prize winner has been revealed, with the Elizabeth Line crowned as the year's best building project; find out about the design and what else made it into the running for the UK's most coveted architecture award
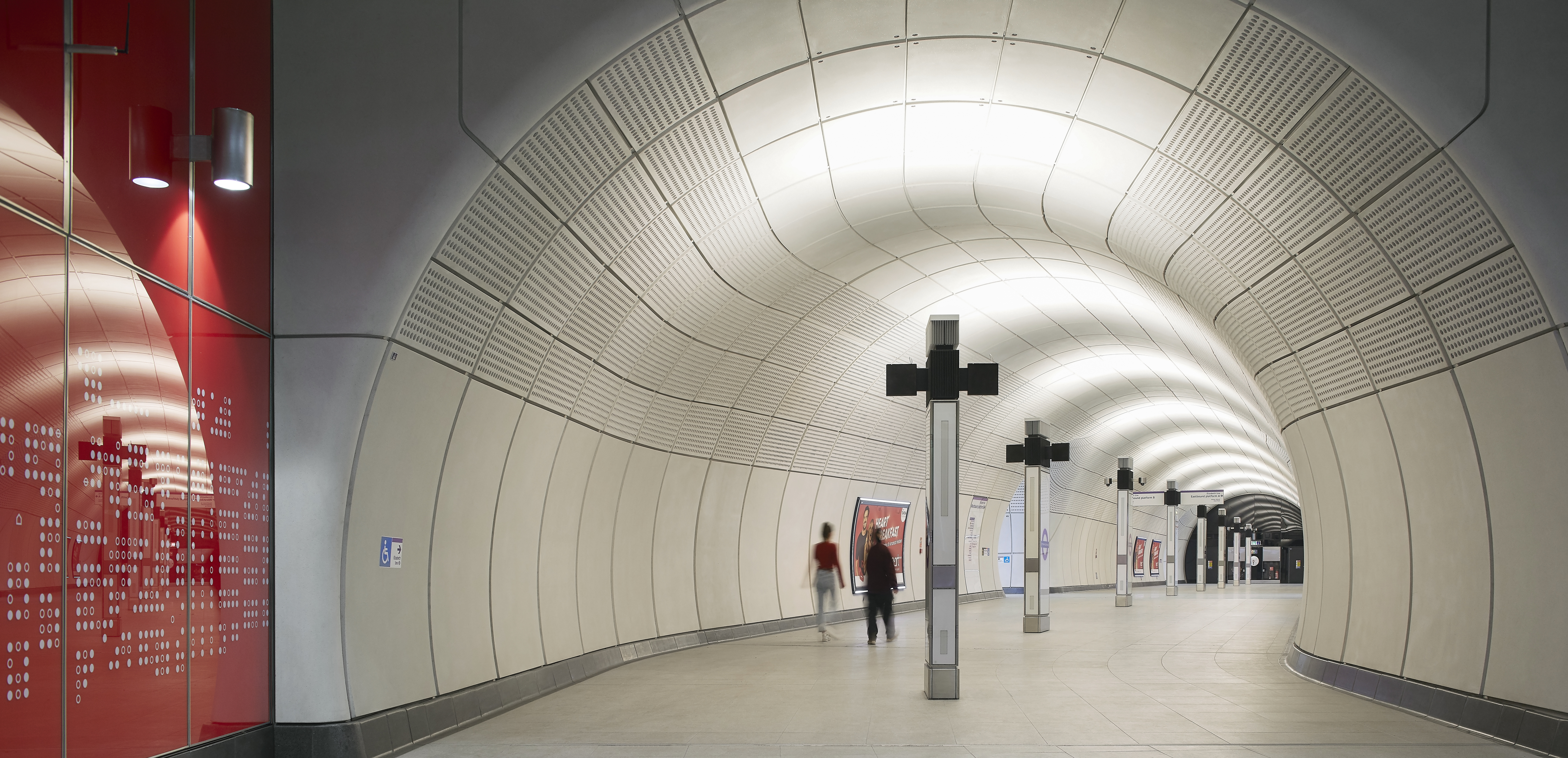
The 2024 RIBA Stirling Prize winner has just been announced, with London's Elizabeth Line crowned as the UK's best building project of the year. The prestigious accolade, widely considered one of the highest honours in its field, was presented tonight, 16 October 2024, in a formal ceremony in Camden's Roundhouse.

The state-of-the-art transport network, named in honour of Queen Elizabeth II, the Elizabeth Line runs from Reading and Heathrow to Essex and south-east London. It’s an extraordinarily complex architectural feat – a collaboration between Grimshaw, Maynard, GIA Equation and Atkins – masked by an elegant simplicity, the RIBA jury pointed out.
Importantly, the scheme embraces a sustainable architecture approach too, through its inclusive design and strategies such as passive cooling at platform level to reduce the need for mechanical heating, and escalator motion sensors that minimise energy waste.

Muyiwa Oki, RIBA president and jury chair, said: ‘The Elizabeth Line is a triumph in architect-led collaboration, offering a flawless, efficient, beautifully choreographed solution to inner-city transport. It’s an uncluttered canvas that incorporates a slick suite of architectural components to create a consistent, line-wide identity – through which thousands of daily passengers navigate with ease.
'Descending into the colossal network of tunnels feels like entering a portal to the future, where the typical commuter chaos is transformed into an effortless experience. This is architecture of the digital age – a vast scheme that utilises cutting-edge technology to create distinctive spatial characteristics and experiences. It rewrites the rules of accessible public transport, and sets a bold new standard for civic infrastructure, opening up the network and by extension, London, to everyone.'
The 2024 RIBA Stirling Prize winner: tour the Elizabeth Line
The Elizabeth Line is the most significant contribution to London’s transportation network in over 20 years – courtesy of Atkins, Grimshaw, GIA Equation and Maynard. All the stakeholders in this multi-billion-pound enterprise have played a very long game, whether they’re developers, architects, engineers, councils, or transport organisations.
Neill McClements, partner at Grimshaw, spoke to Wallpaper* on behalf of the winning team: 'When we first started we were struck by how the stations and platforms might feel claustrophobic. We wanted to make people’s journey as joyful as possible. Using lighting we wanted to celebrate that sense of scale and also a calm, accessible environment where people can feel safe and secure in their journey.'
Wallpaper* Newsletter
Receive our daily digest of inspiration, escapism and design stories from around the world direct to your inbox.
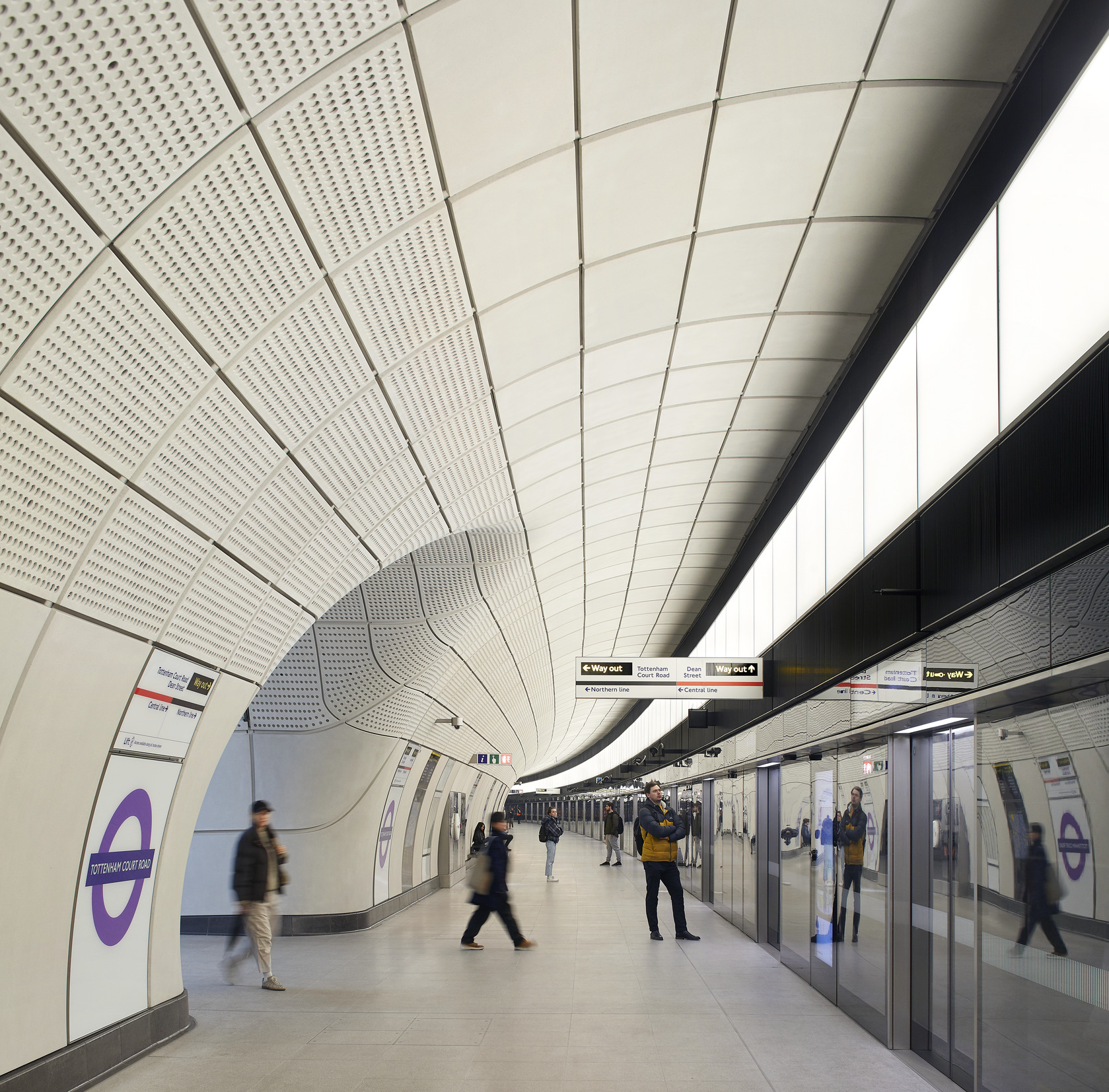
The first plans for what became known as Crossrail (and was subsequently named the Elizabeth Line in 2016) were mooted back in 1974, although plans for major cross-capital train tunnels date back to the 1940s. The perseverance has paid off. The line, serving Londoners and visitors to the capital since its opening in May 2022, has now scooped the top spot in the 2024 RIBA Stirling Prize.
McClements continued: 'In our discussions with the engineering and tunnelling team, we realised how the tunnels were formed and that we can actually curve the routes between tunnels to ease the junctions, and let people see around corners - it makes it safer and helps people move. It ended up creating the Line’s distinctive design, the fluid lines of the tunnel but it came out of a desire to make the experience more comfortable. We spoke about frictionless, effortless movement. We hope it takes the stress out of moving for all.'
The Grimshaw architect underlined how important inclusivity was for the entire team, and how they worked extensively with accessibility groups, creating full-scale mockups of sections (which was possible thanks to the design’s modularity) to get feedback on their design during the process. Additionally, he highlighted the important collaboration element between the numerous engineers, consultants, station designers and architects involved - which makes The Elizabeth Line a truly collective feat.
2024 RIBA Stirling Prize: the shortlist
The winning design was among six shortlisted projects, which span a range of typologies, in London, Dorset and Sheffield. This list was born from the 26 2024 RIBA National Awards, which were revealed in July this year. Here are the five runners-up.
Chowdhury Walk, London, by Al-Jawad Pike
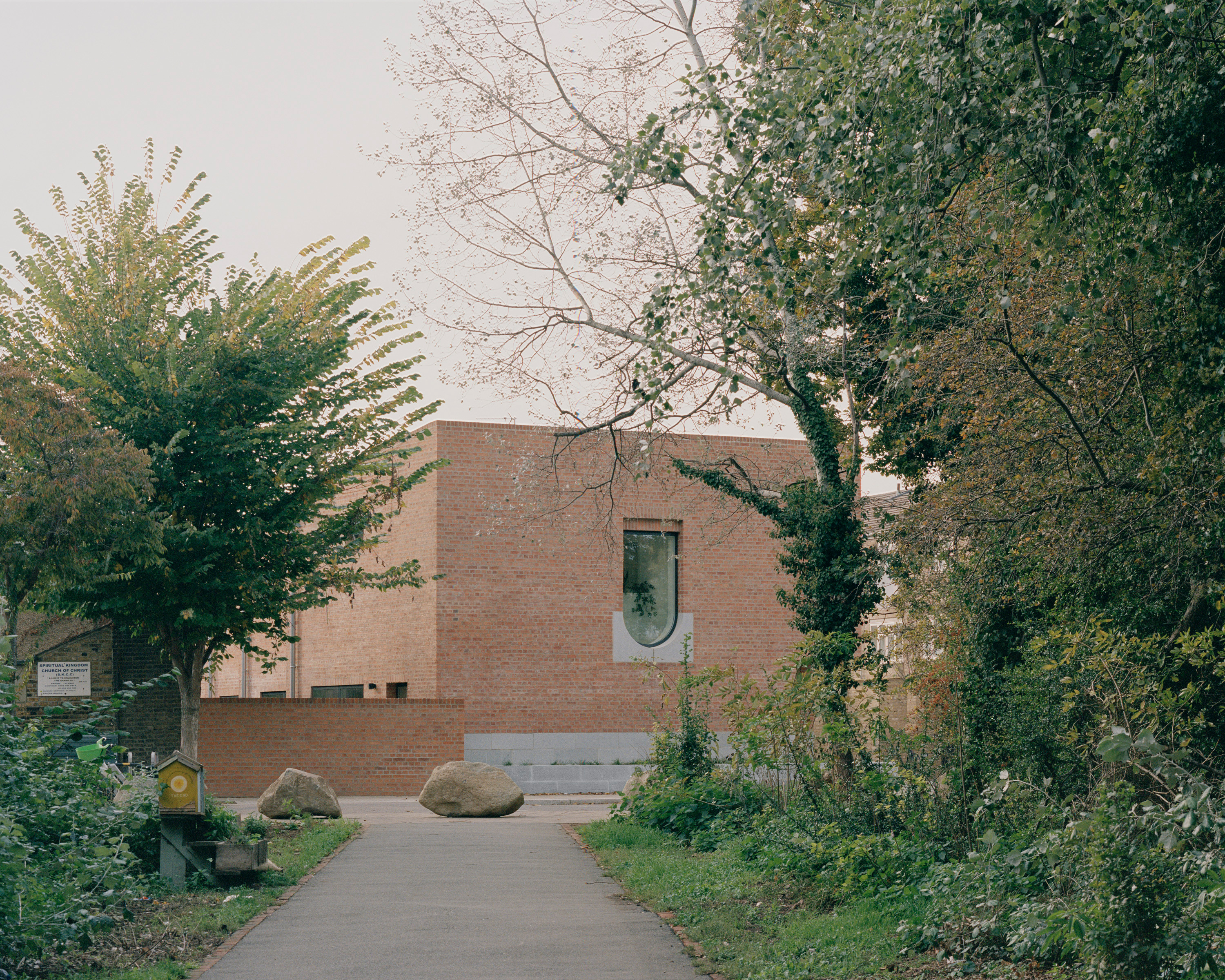
Chowdhury Walk by Al-Jawad Pike is a development that repurposes under-used Hackney Council land to create new council homes for the community. 'Overall, Chowdhury Walk is an elegant piece of architectural and urban design, providing new homes that are successfully knit into their context – satisfying both resident and passer-by,' writes the jury in its citation.
King’s Cross Masterplan, London, by Allies and Morrison and Porphyrios Associates
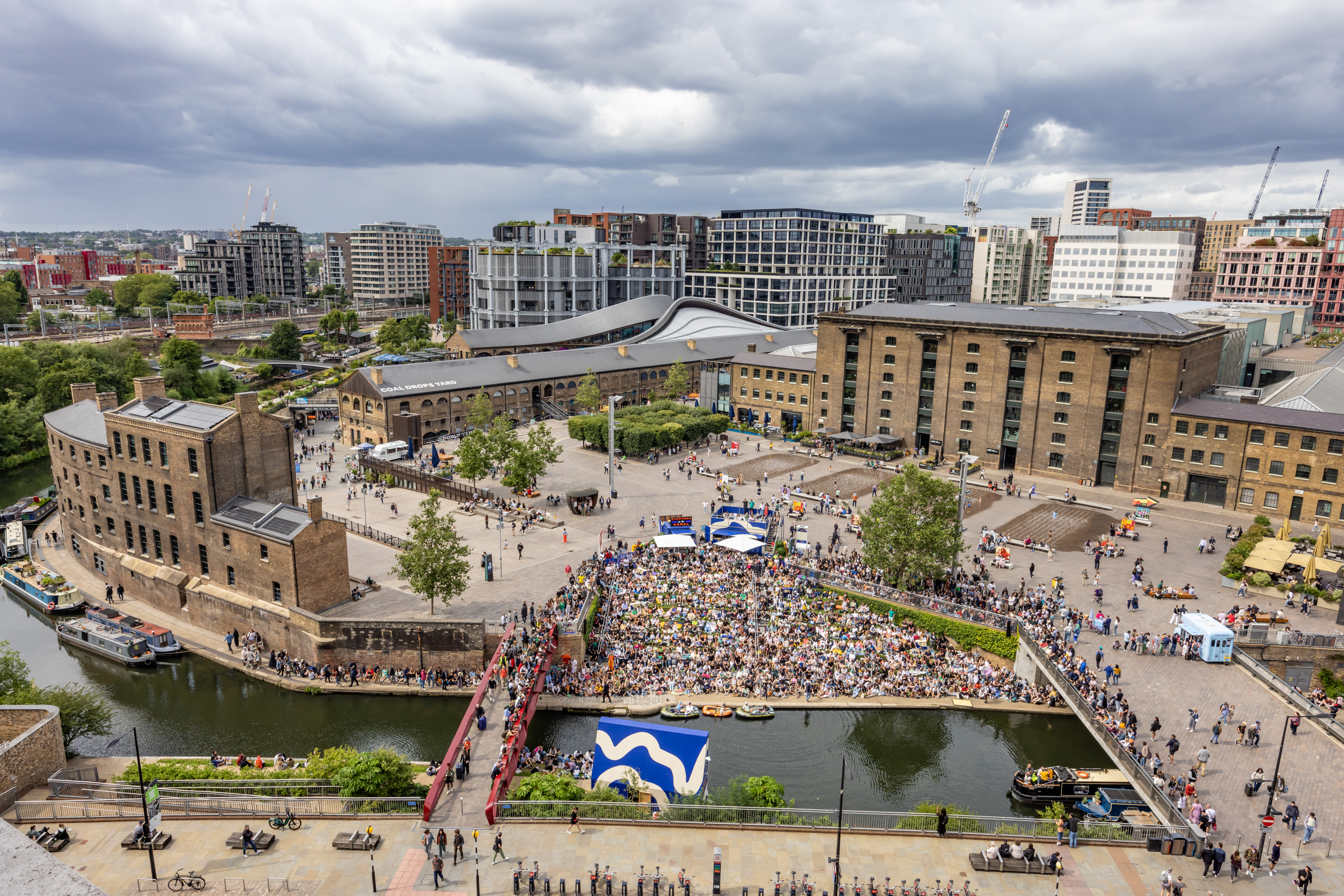
This pioneering masterplan by Allies and Morrison and Porphyrios Associates set a new bar in city-making – King's Cross has been a contemporary exemplar of its typology. The jury wrote: 'The developer client was able to set goals for all the buildings and spaces, with reduction of energy demand, use of a district energy centre, decarbonisation, and energy procurement goals all embedded in the design briefs. Ten of the new buildings are BREEAM Outstanding. Combined with the carbon savings through retention and renovation of the historic buildings, it all makes for a robust sustainability narrative. King’s Cross Masterplan is a global exemplar in how to make a community of places which supports human activity, maintains an urban identity, and is supple enough to accommodate inevitable change.'
National Portrait Gallery, London, by Jamie Fobert Architects and Purcell

The summer 2023 reopening of London's National Portrait Gallery was one of the most highly anticipated relaunches of the year. The popular cultural attraction, set right in the heart of the capital, was reimagined by a team led by Jamie Fobert Architects and conservation specialist Purcell, with a new design that saw the institution's previously increasingly unfit quarters opened up in a generous and subtly luxurious new home. Architect and studio head Jamie Fobert said at the time: 'Hopefully, we have now achieved a much better balance between the building and its collection.'
Park Hill Phase 2, Sheffield, by Mikhail Riches
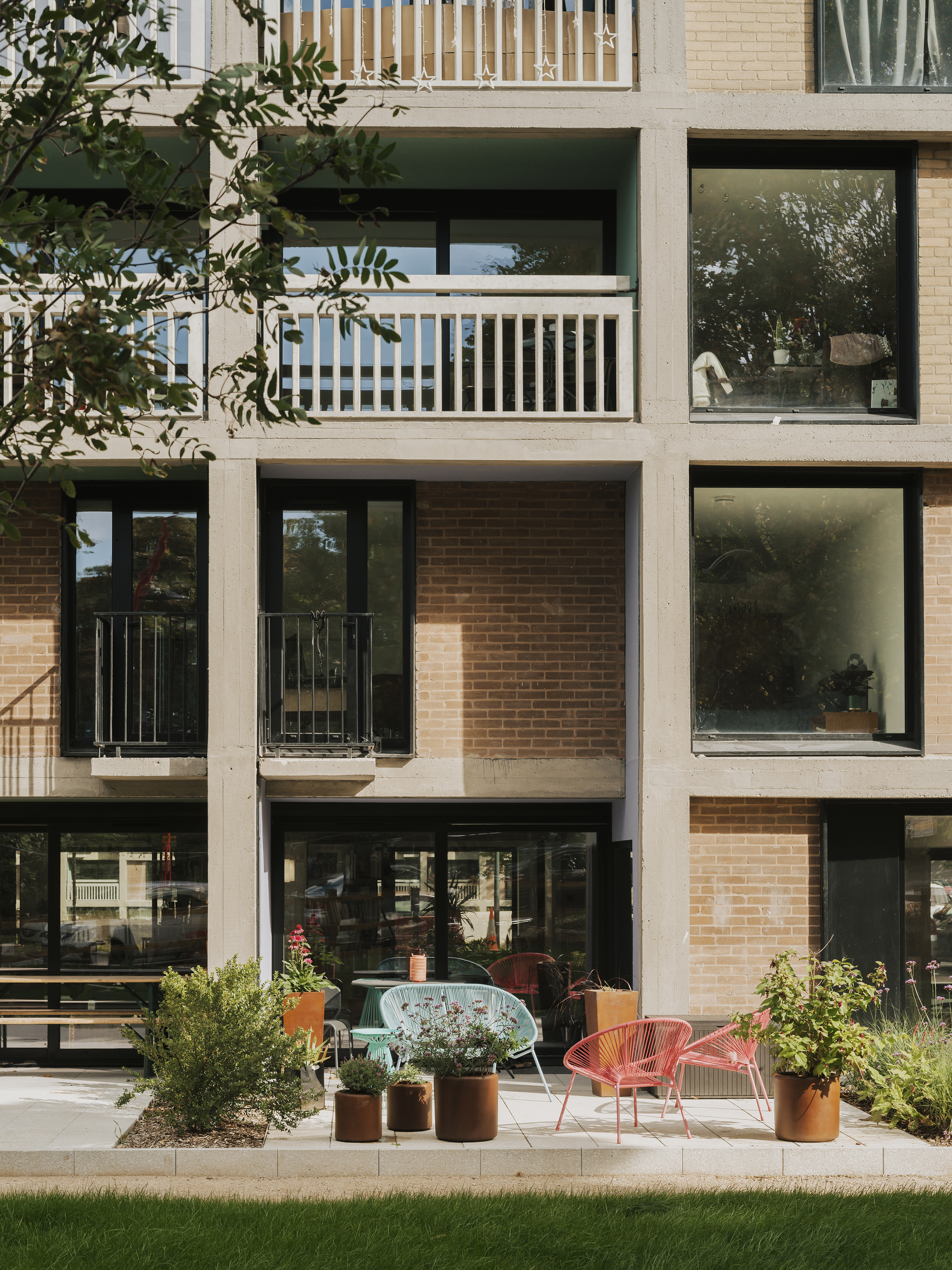
The ongoing regeneration of the much-discussed Grade II*-listed, brutalist Park Hill estate has completed its second phase, courtesy of Mikhail Riches. Writes the jury, in its citation for the project: 'The first phase of the project stripped the building back to its frame and used bright colours to create a distinctly modern appearance. In contrast, Phase 2 is a “lighter touch”, retaining more of the existing built fabric and employing more subtle colours to blend the complex into the landscape. These colours, referencing the nearby Peak District, are used on the balcony reveals and flat entrances, giving each flat its own identity while keeping the character of the overall building.'
Wraxall Yard, Dorset, by Clementine Blakemore Architects
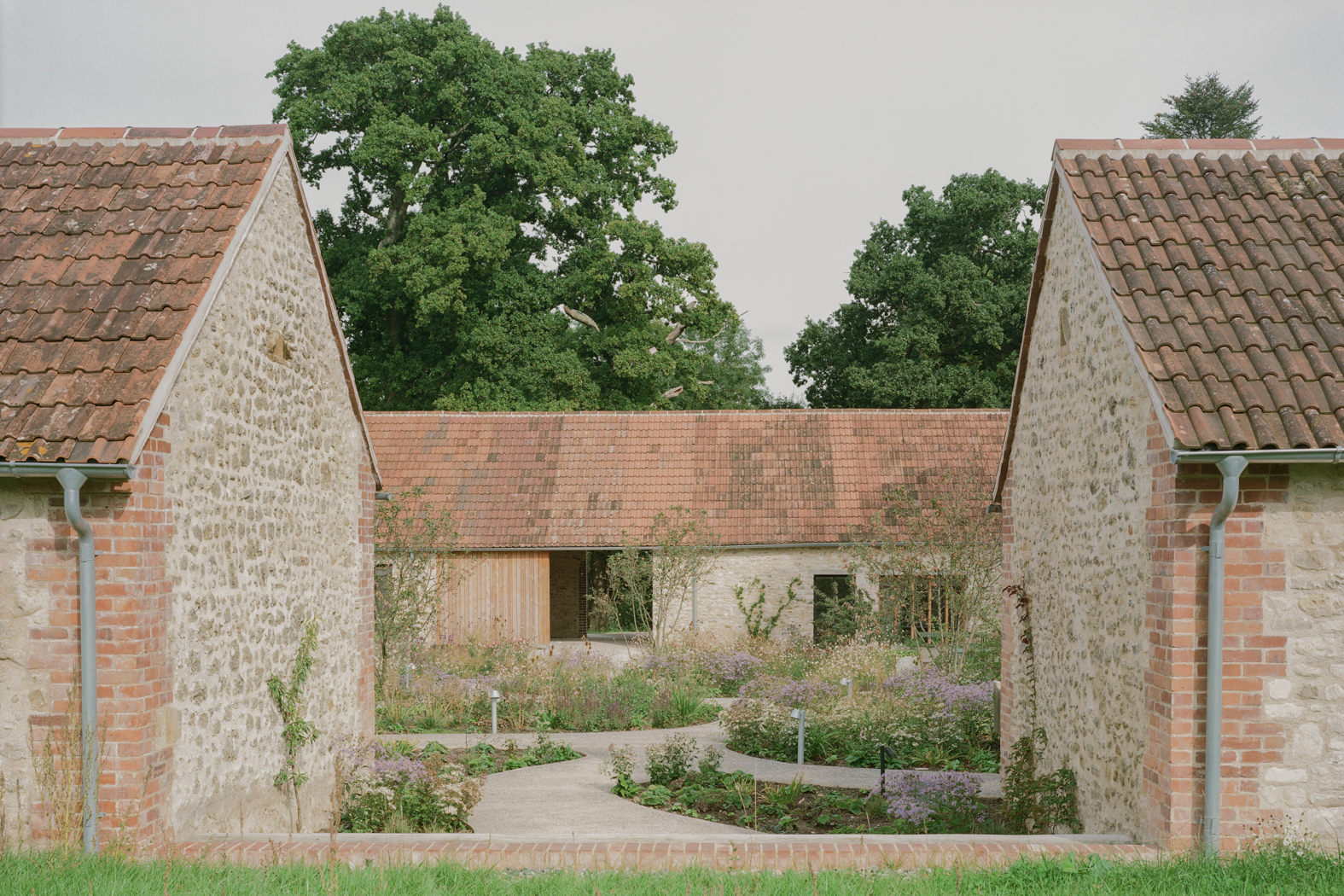
A sensitively restored dairy farm offering inclusive holiday accommodation, a community space, and an educational smallholding, Wraxall Yard was created by Clementine Blakemore Architects. 'You could spend a long time here and keep finding new things. The touch of the designer feels light, the changes between materials are very natural, and the interfaces between buildings and landscaping are well considered. Most of the internal spaces are open to the rafters, but there are subtle changes in scale: from the two-storey elevation facing the car park, through a tall breezeway entrance porch, into the more intimate courtyard bounded by single-storey holiday cottages. Inside, the cottages retain a rustic feel with exposed trusses and glossy concrete floors,' reads the jury citation.
2024 RIBA Reinvention Award winner: Croft 3
Tonight’s Stirling Prize reveal also included the 2024 RIBA Reinvention Award announcement, scooped by Croft 3 – a new community dining hall born of the transformation of an old barn into a restaurant and social centre on the picturesque hills of the Isle of Mull in the Inner Hebrides, by architects Fardaa.
This accolade was specifically designed to recognise ‘achievement in the creative reuse of buildings to improve their environmental, social, or economic sustainability. RIBA president Muyiwa Oki told us in an exclusive interview earlier this autumn: 'The whole idea of reinvention is different from the idea of landmarks and listed buildings. Obviously, some buildings need to be protected for the future as heritage, but others are not protected, yet still need to be used for years to come. So, we need a way to bring them into the 21st century.'
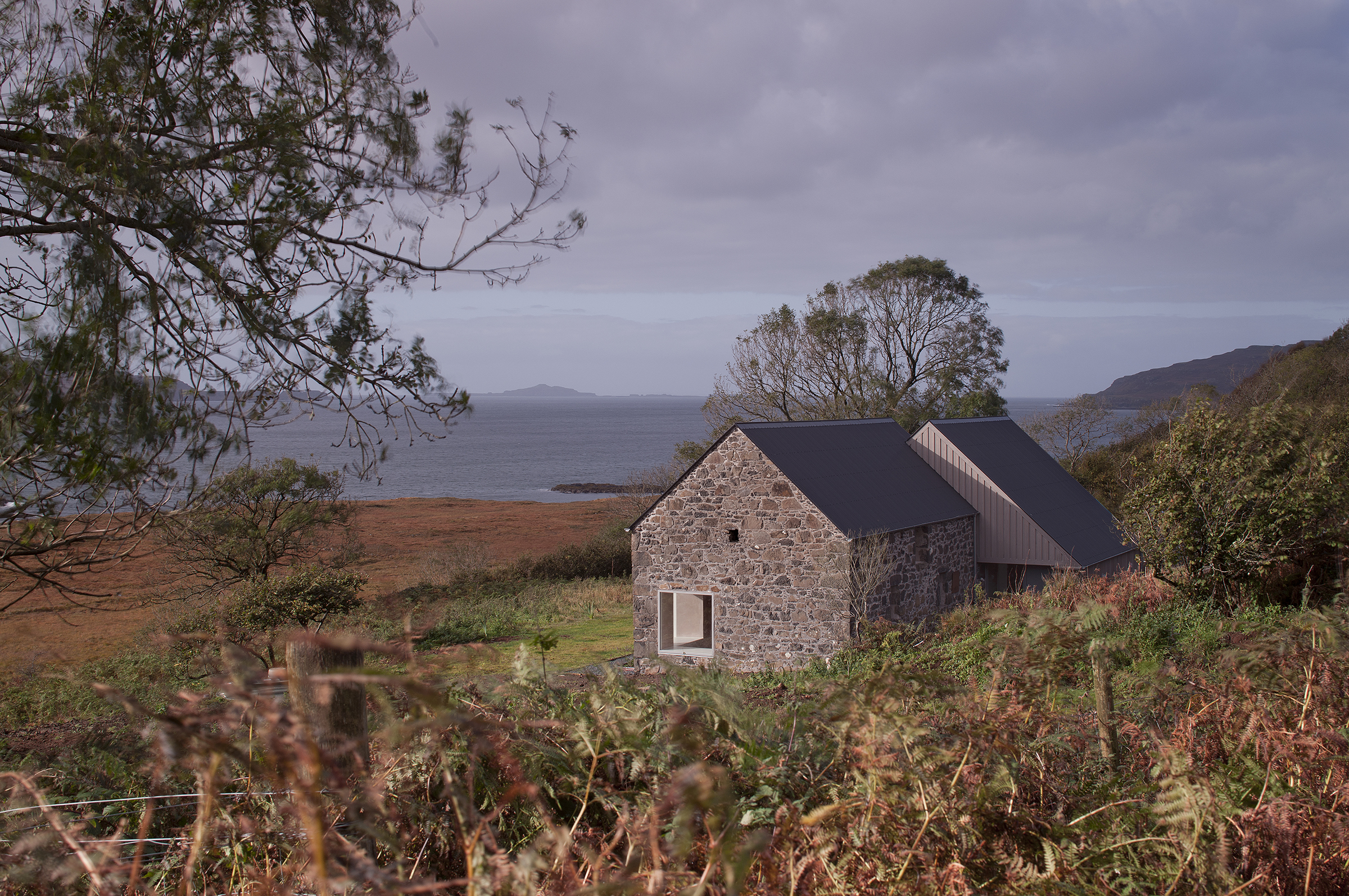
Croft 3 by Fardaa
Fardaa founder, Edward Farleigh-Dastmalchi, spoke to Wallpaper* about the project, what he hopes for it, and what he learned from the process: 'So many of these wonderful structures are scattered around the landscape and they have been long disused, but they are so picturesque and they bring character. I like [the project's] ambiguity, I like it if people are not entirely sure without looking in a lot of detail about whether this is a new or old building, where that line is. I suppose it’s best if people don’t think about that much at all. I hope they go in and take in the incredible view and eat at the incredible restaurant that was already there, and not really think about the building at all.'
'In this project, we wanted to do as little to the landscape as we can, because there’s so much embodied carbon tied to groundworks. I am not sure we were that conscious of this when we started the process so now this is one of the things I have learned, and where I will start on in future projects.'
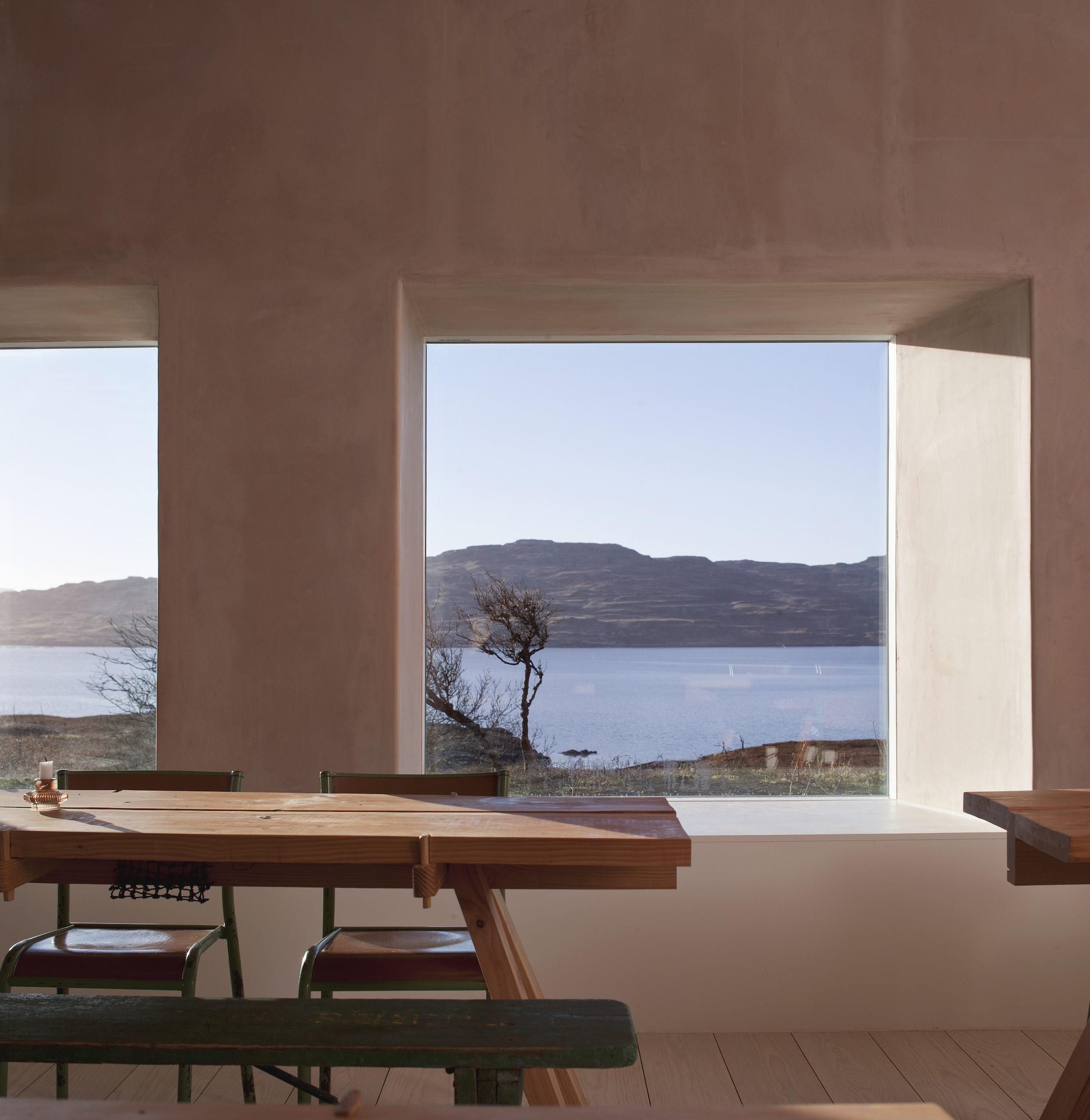
Croft 3 by Fardaa
The 2024 RIBA Reinvention Award shortlist included Park Hill Phase 2; Shrewsbury Flaxmill Maltings; and The Parcels Building.
More awards revealed during tonight's event include: Wraxall Yard in Dorset by Clementine Blakemore Architects, winner of the 2024 Stephen Lawrence Prize; Chowdhury Walk in Hackney by Al-Jawad Pike, winner of the 2024 Neave Brown Award for Housing; and Shakespeare North Trust and Knowsley Metropolitan Borough Council, winner of the 2024 Client of the Year Award for Shakespeare North in Prescot by Helm Architecture.
Ellie Stathaki is the Architecture & Environment Director at Wallpaper*. She trained as an architect at the Aristotle University of Thessaloniki in Greece and studied architectural history at the Bartlett in London. Now an established journalist, she has been a member of the Wallpaper* team since 2006, visiting buildings across the globe and interviewing leading architects such as Tadao Ando and Rem Koolhaas. Ellie has also taken part in judging panels, moderated events, curated shows and contributed in books, such as The Contemporary House (Thames & Hudson, 2018), Glenn Sestig Architecture Diary (2020) and House London (2022).
-
 From Rembrandt to Warhol, a Paris exhibition asks: what do artists wear?
From Rembrandt to Warhol, a Paris exhibition asks: what do artists wear?‘The Art of Dressing – Dressing like an Artist’ at Musée du Louvre-Lens inspects the sartorial choices of artists
By Upasana Das
-
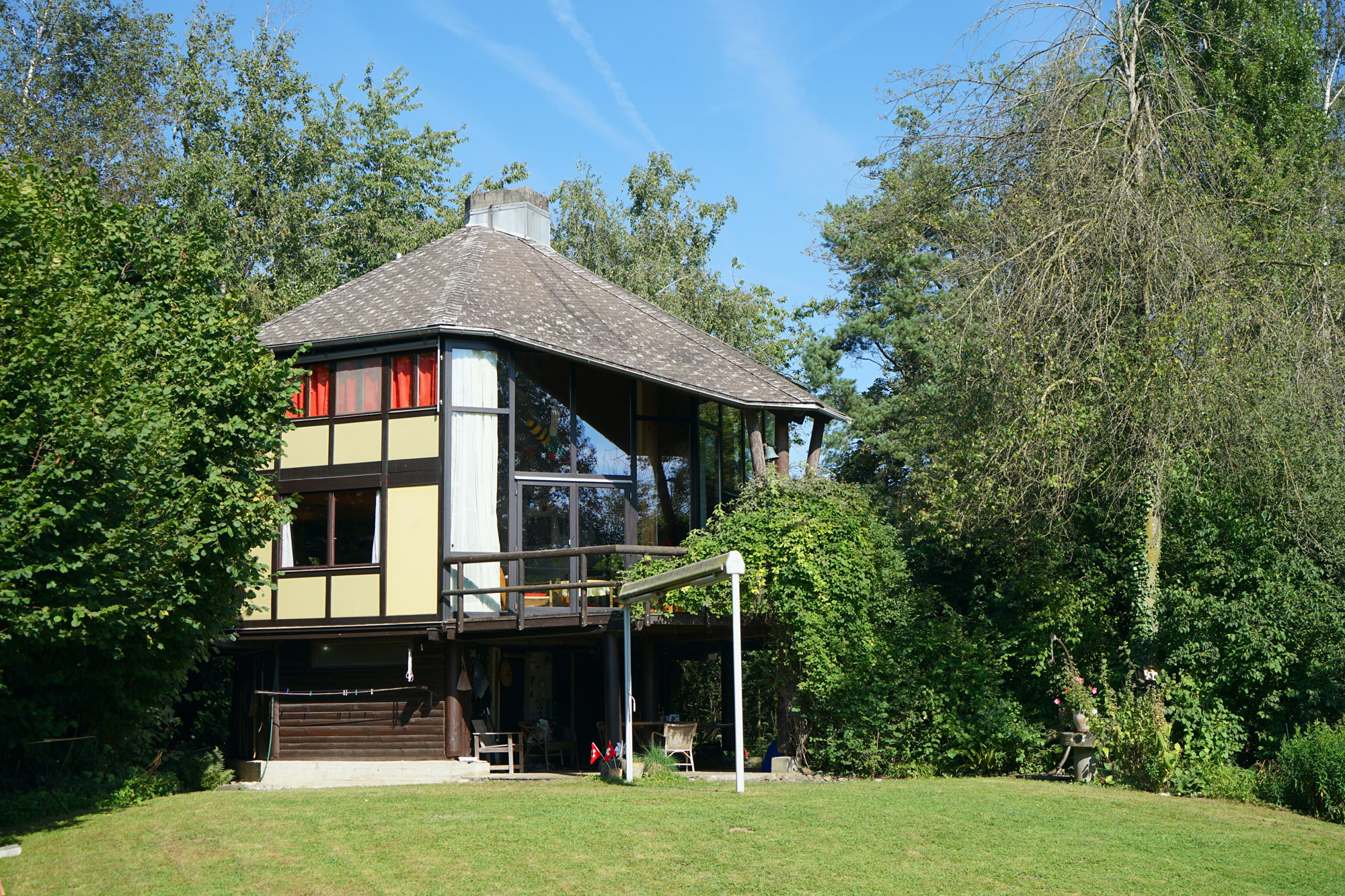 Meet Lisbeth Sachs, the lesser known Swiss modernist architect
Meet Lisbeth Sachs, the lesser known Swiss modernist architectPioneering Lisbeth Sachs is the Swiss architect behind the inspiration for creative collective Annexe’s reimagining of the Swiss pavilion for the Venice Architecture Biennale 2025
By Adam Štěch
-
 A stripped-back elegance defines these timeless watch designs
A stripped-back elegance defines these timeless watch designsWatches from Cartier, Van Cleef & Arpels, Rolex and more speak to universal design codes
By Hannah Silver
-
 A new London house delights in robust brutalist detailing and diffused light
A new London house delights in robust brutalist detailing and diffused lightLondon's House in a Walled Garden by Henley Halebrown was designed to dovetail in its historic context
By Jonathan Bell
-
 A Sussex beach house boldly reimagines its seaside typology
A Sussex beach house boldly reimagines its seaside typologyA bold and uncompromising Sussex beach house reconfigures the vernacular to maximise coastal views but maintain privacy
By Jonathan Bell
-
 This 19th-century Hampstead house has a raw concrete staircase at its heart
This 19th-century Hampstead house has a raw concrete staircase at its heartThis Hampstead house, designed by Pinzauer and titled Maresfield Gardens, is a London home blending new design and traditional details
By Tianna Williams
-
 An octogenarian’s north London home is bold with utilitarian authenticity
An octogenarian’s north London home is bold with utilitarian authenticityWoodbury residence is a north London home by Of Architecture, inspired by 20th-century design and rooted in functionality
By Tianna Williams
-
 What is DeafSpace and how can it enhance architecture for everyone?
What is DeafSpace and how can it enhance architecture for everyone?DeafSpace learnings can help create profoundly sense-centric architecture; why shouldn't groundbreaking designs also be inclusive?
By Teshome Douglas-Campbell
-
 The dream of the flat-pack home continues with this elegant modular cabin design from Koto
The dream of the flat-pack home continues with this elegant modular cabin design from KotoThe Niwa modular cabin series by UK-based Koto architects offers a range of elegant retreats, designed for easy installation and a variety of uses
By Jonathan Bell
-
 Are Derwent London's new lounges the future of workspace?
Are Derwent London's new lounges the future of workspace?Property developer Derwent London’s new lounges – created for tenants of its offices – work harder to promote community and connection for their users
By Emily Wright
-
 Showing off its gargoyles and curves, The Gradel Quadrangles opens in Oxford
Showing off its gargoyles and curves, The Gradel Quadrangles opens in OxfordThe Gradel Quadrangles, designed by David Kohn Architects, brings a touch of playfulness to Oxford through a modern interpretation of historical architecture
By Shawn Adams
