Rogers Stirk Harbour + Partners reveals 3 World Trade Center in New York
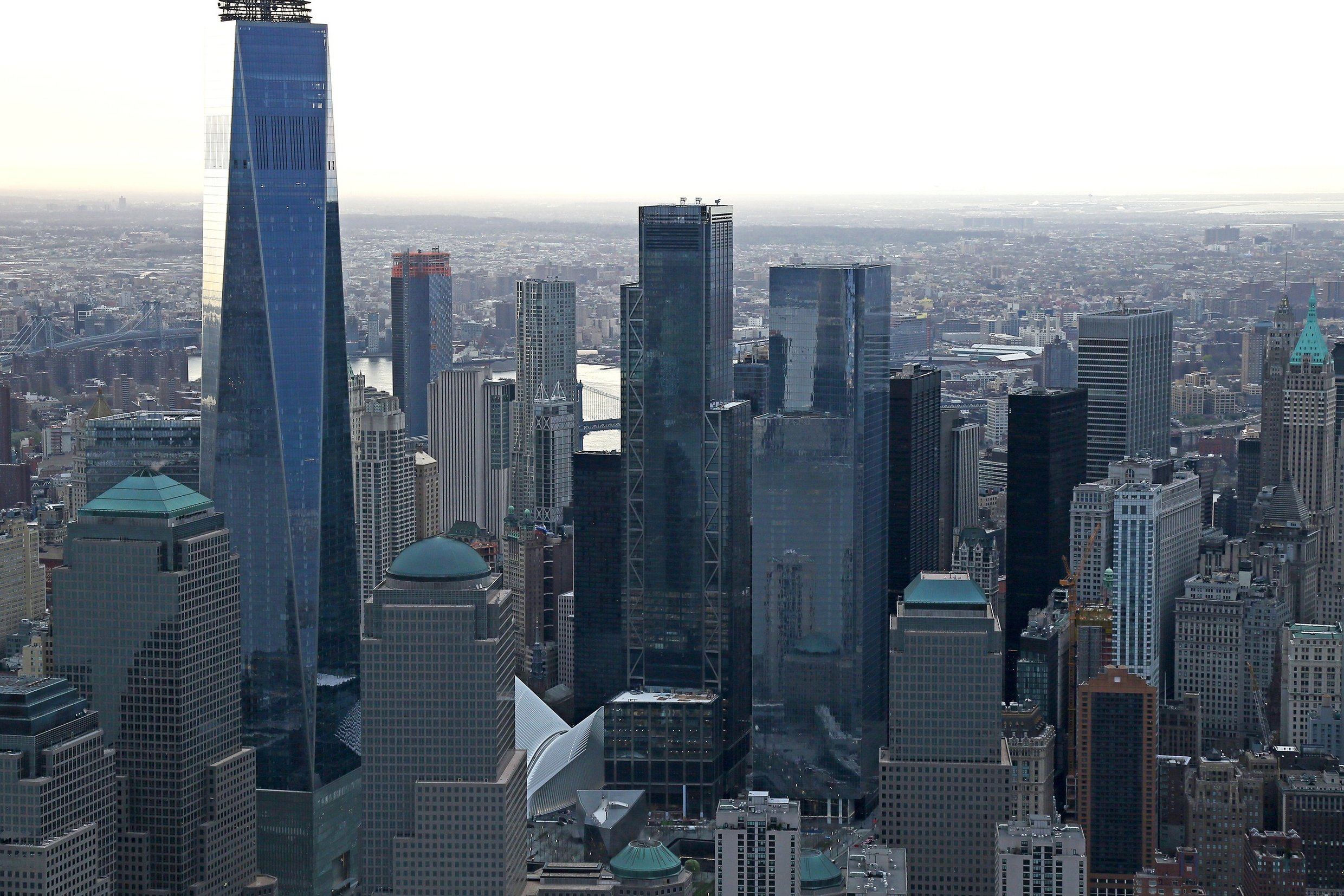
Rogers Stirk Harbour + Partners (RSHP) and Silverstein Properties are celebrating the completion of 3 World Trade Center, the second tallest building in the World Trade Center site and the very first built work by the architects in New York City.
The tower, spanning 80 floors and some 1,000 ft, sits at 175 Greenwich Street, right at the heart of the Financial District in downtown Manhattan. Combining retail – on the lower five storeys – and office space, the commercial building is the third one to complete on site by the same developers.
Built in glass and steel, the tower features state-of-the-art design, bearing the signature light and elegant, yet confident and experienced touch of RSHP. Visible exterior bracing not only adds to a balanced, well articulated facade and volume composition, but it also allows for column-free interiors and flexible spaces inside, to suit a variety of businesses. The retail element sits at the base of the tower’s podium, where the dramatic, triple-height entrance lobby is also located.
Green design was a key priority for the team. The building has achieved high energy ratings, and includes strategies that limit spending associated to artificial lighting. This won them a ‘Gold’ Certificate for Leadership in Energy and Environmental Design from the US Green Buildings Council. Additionally, there is a 5,500 sq ft landscaped garden terrace on the 17th floor and two smaller garden spaces on the 60th and 76th floor.
‘It has been a great privilege to design one of the new buildings on this key site in New York’, says Pritzker Prize winner and RSHP founding partner Richard Rogers. ‘We are particularly delighted that we have been working in the heart of this vibrant city. This was a complex and challenging project but one which has helped to contribute to the revitalisation of New York City and one which will help to inspire a new hope for the city’s future.’
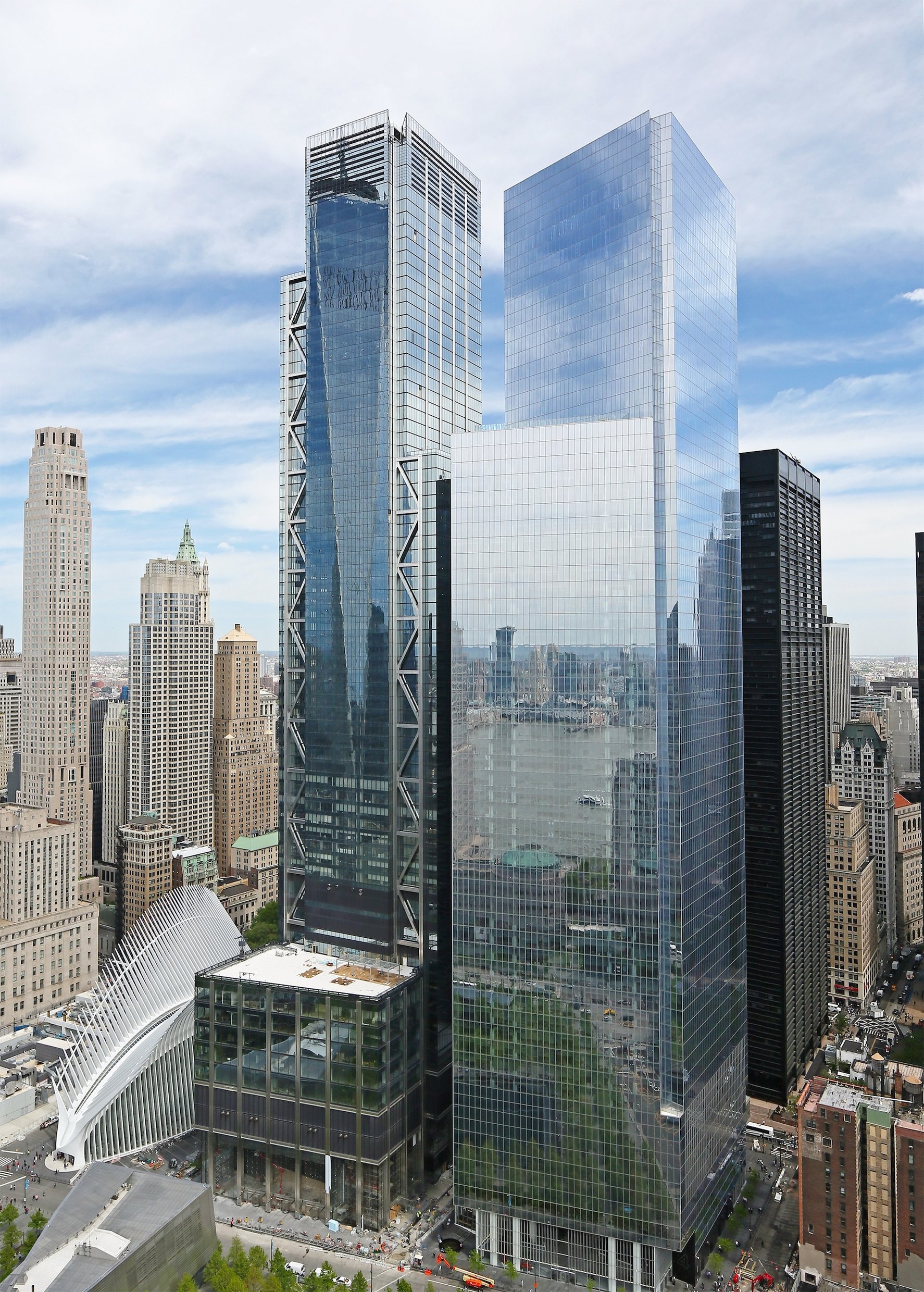
The tower, developed for Silverstein Properties, spans 80 floors and 1,079 ft.
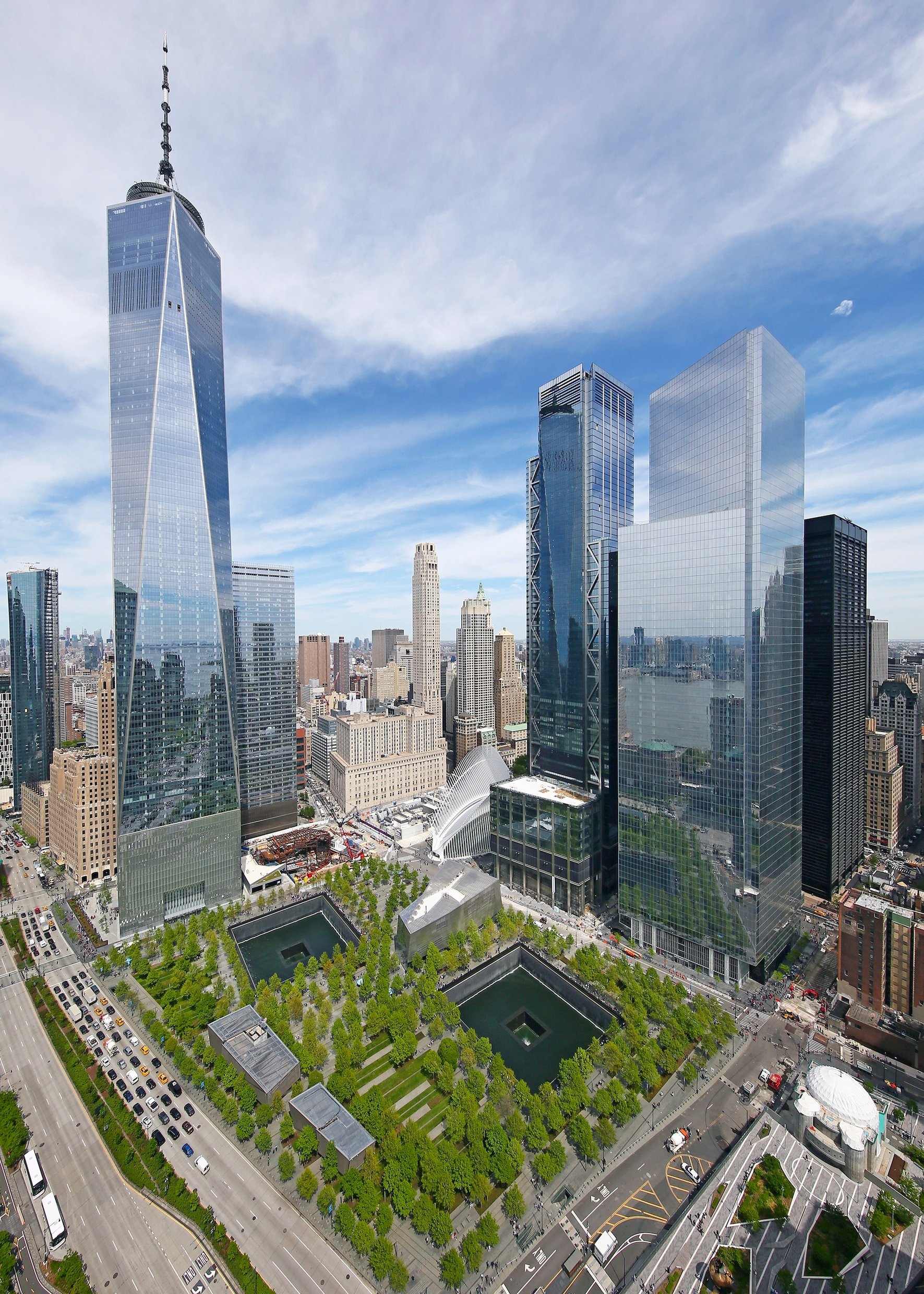
The project is now the second tallest building in the World Trade Centre site.
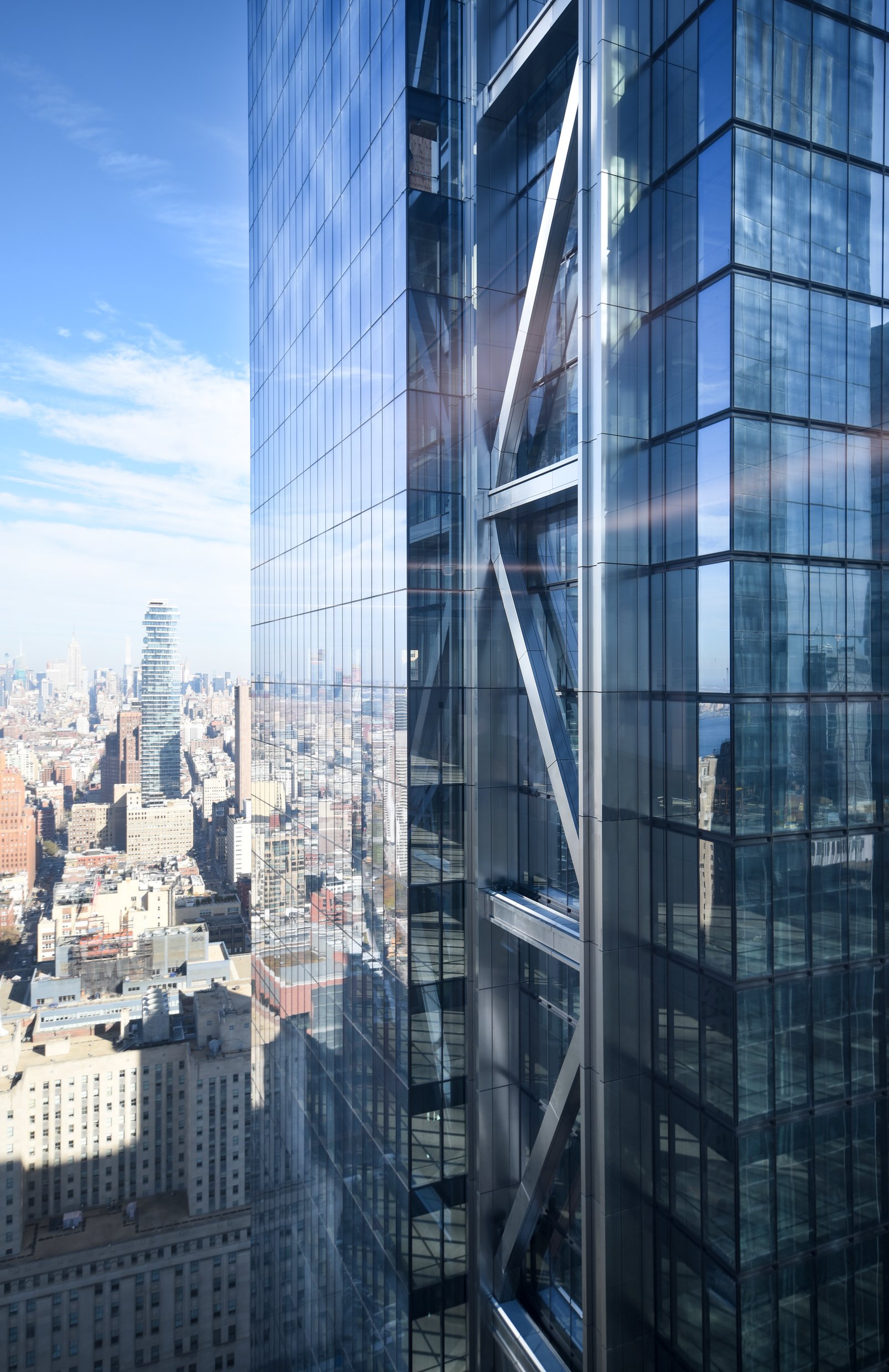
Inside, the project mixes five levels of retail with office space.
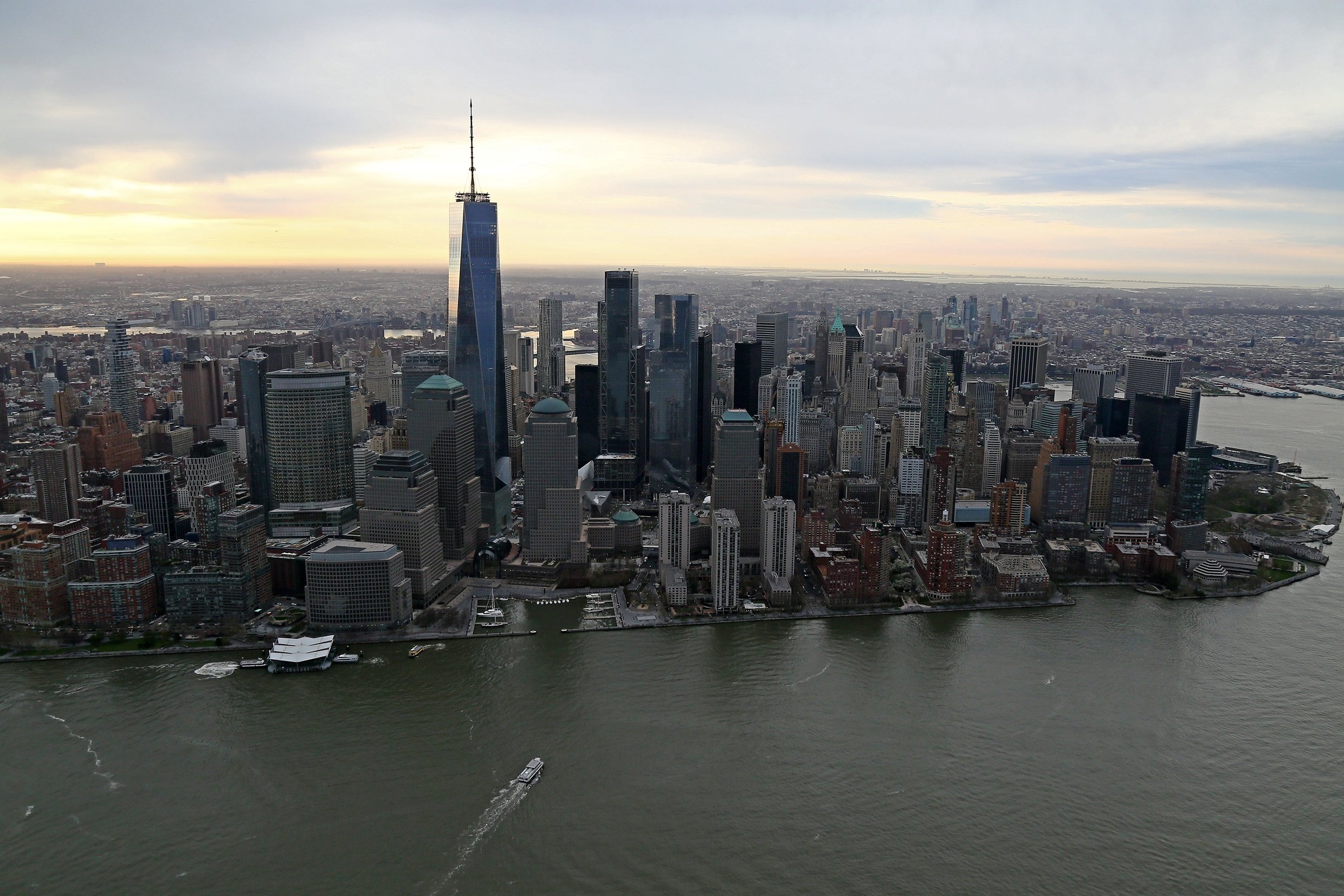
Not only featuring state-of-the-art design, the project also boasts high energy efficiency ratings.
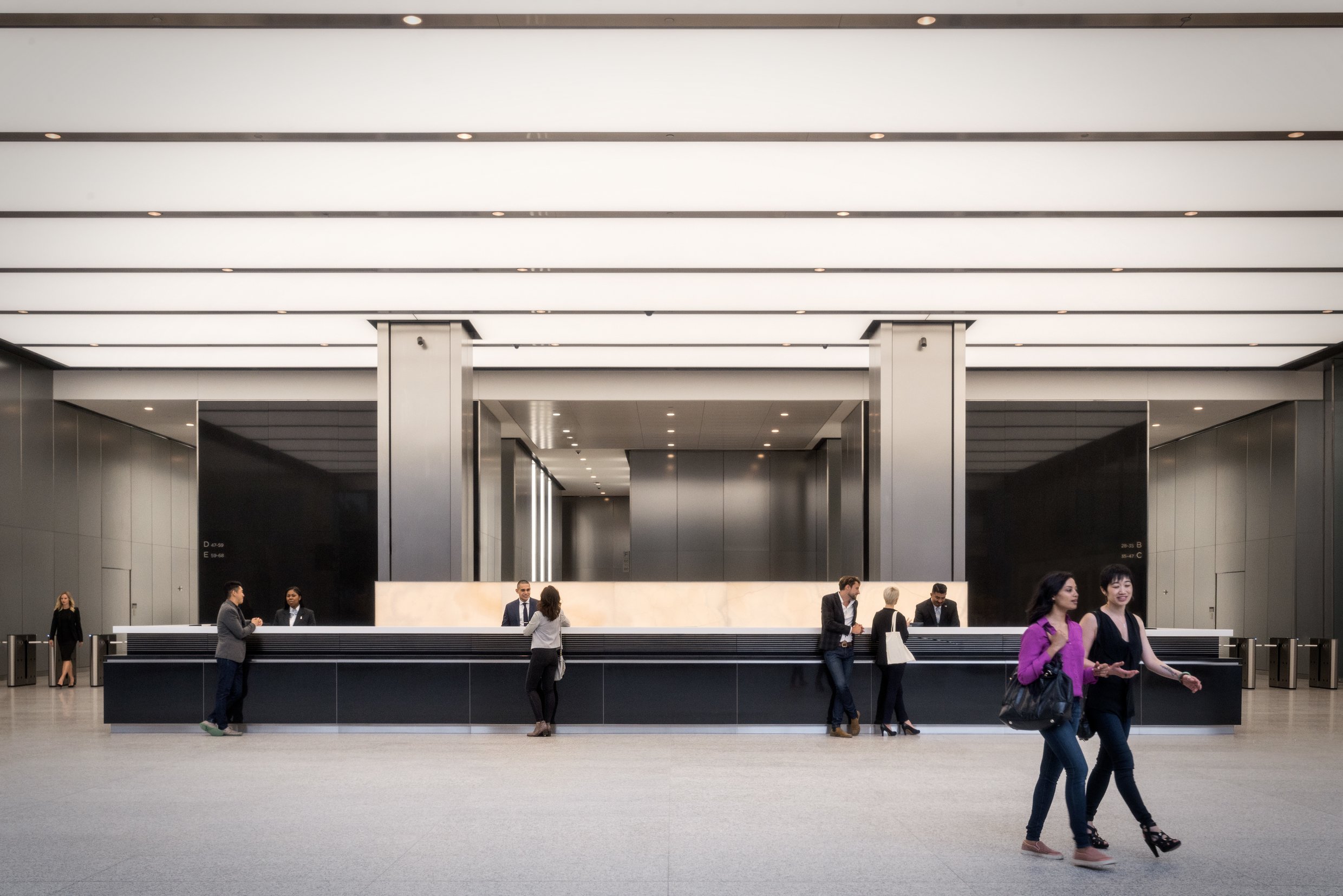
Made of glass and steel, the tower also includes an impressive triple height entrance lobby.
INFORMATION
For more information visit the website of Rogers Stirk Harbour + Partners
Wallpaper* Newsletter
Receive our daily digest of inspiration, escapism and design stories from around the world direct to your inbox.
Ellie Stathaki is the Architecture & Environment Director at Wallpaper*. She trained as an architect at the Aristotle University of Thessaloniki in Greece and studied architectural history at the Bartlett in London. Now an established journalist, she has been a member of the Wallpaper* team since 2006, visiting buildings across the globe and interviewing leading architects such as Tadao Ando and Rem Koolhaas. Ellie has also taken part in judging panels, moderated events, curated shows and contributed in books, such as The Contemporary House (Thames & Hudson, 2018), Glenn Sestig Architecture Diary (2020) and House London (2022).
-
 Japan in Milan! See the highlights of Japanese design at Milan Design Week 2025
Japan in Milan! See the highlights of Japanese design at Milan Design Week 2025At Milan Design Week 2025 Japanese craftsmanship was a front runner with an array of projects in the spotlight. Here are some of our highlights
By Danielle Demetriou
-
 Tour the best contemporary tea houses around the world
Tour the best contemporary tea houses around the worldCelebrate the world’s most unique tea houses, from Melbourne to Stockholm, with a new book by Wallpaper’s Léa Teuscher
By Léa Teuscher
-
 ‘Humour is foundational’: artist Ella Kruglyanskaya on painting as a ‘highly questionable’ pursuit
‘Humour is foundational’: artist Ella Kruglyanskaya on painting as a ‘highly questionable’ pursuitElla Kruglyanskaya’s exhibition, ‘Shadows’ at Thomas Dane Gallery, is the first in a series of three this year, with openings in Basel and New York to follow
By Hannah Silver
-
 This minimalist Wyoming retreat is the perfect place to unplug
This minimalist Wyoming retreat is the perfect place to unplugThis woodland home that espouses the virtues of simplicity, containing barely any furniture and having used only three materials in its construction
By Anna Solomon
-
 Croismare school, Jean Prouvé’s largest demountable structure, could be yours
Croismare school, Jean Prouvé’s largest demountable structure, could be yoursJean Prouvé’s 1948 Croismare school, the largest demountable structure ever built by the self-taught architect, is up for sale
By Amy Serafin
-
 We explore Franklin Israel’s lesser-known, progressive, deconstructivist architecture
We explore Franklin Israel’s lesser-known, progressive, deconstructivist architectureFranklin Israel, a progressive Californian architect whose life was cut short in 1996 at the age of 50, is celebrated in a new book that examines his work and legacy
By Michael Webb
-
 A new hilltop California home is rooted in the landscape and celebrates views of nature
A new hilltop California home is rooted in the landscape and celebrates views of natureWOJR's California home House of Horns is a meticulously planned modern villa that seeps into its surrounding landscape through a series of sculptural courtyards
By Jonathan Bell
-
 The Frick Collection's expansion by Selldorf Architects is both surgical and delicate
The Frick Collection's expansion by Selldorf Architects is both surgical and delicateThe New York cultural institution gets a $220 million glow-up
By Stephanie Murg
-
 Remembering architect David M Childs (1941-2025) and his New York skyline legacy
Remembering architect David M Childs (1941-2025) and his New York skyline legacyDavid M Childs, a former chairman of architectural powerhouse SOM, has passed away. We celebrate his professional achievements
By Jonathan Bell
-
 What is hedonistic sustainability? BIG's take on fun-injected sustainable architecture arrives in New York
What is hedonistic sustainability? BIG's take on fun-injected sustainable architecture arrives in New YorkA new project in New York proves that the 'seemingly contradictory' ideas of sustainable development and the pursuit of pleasure can, and indeed should, co-exist
By Emily Wright
-
 The upcoming Zaha Hadid Architects projects set to transform the horizon
The upcoming Zaha Hadid Architects projects set to transform the horizonA peek at Zaha Hadid Architects’ future projects, which will comprise some of the most innovative and intriguing structures in the world
By Anna Solomon