Studio Mackereth’s 30 Mount Row is a Mayfair gallery with a twist
Studio Mackereth brings a contemporary spin to Mayfair with 30 Mount Row, wrapping a gallery and apartment complex in textured bricks and geometric angles
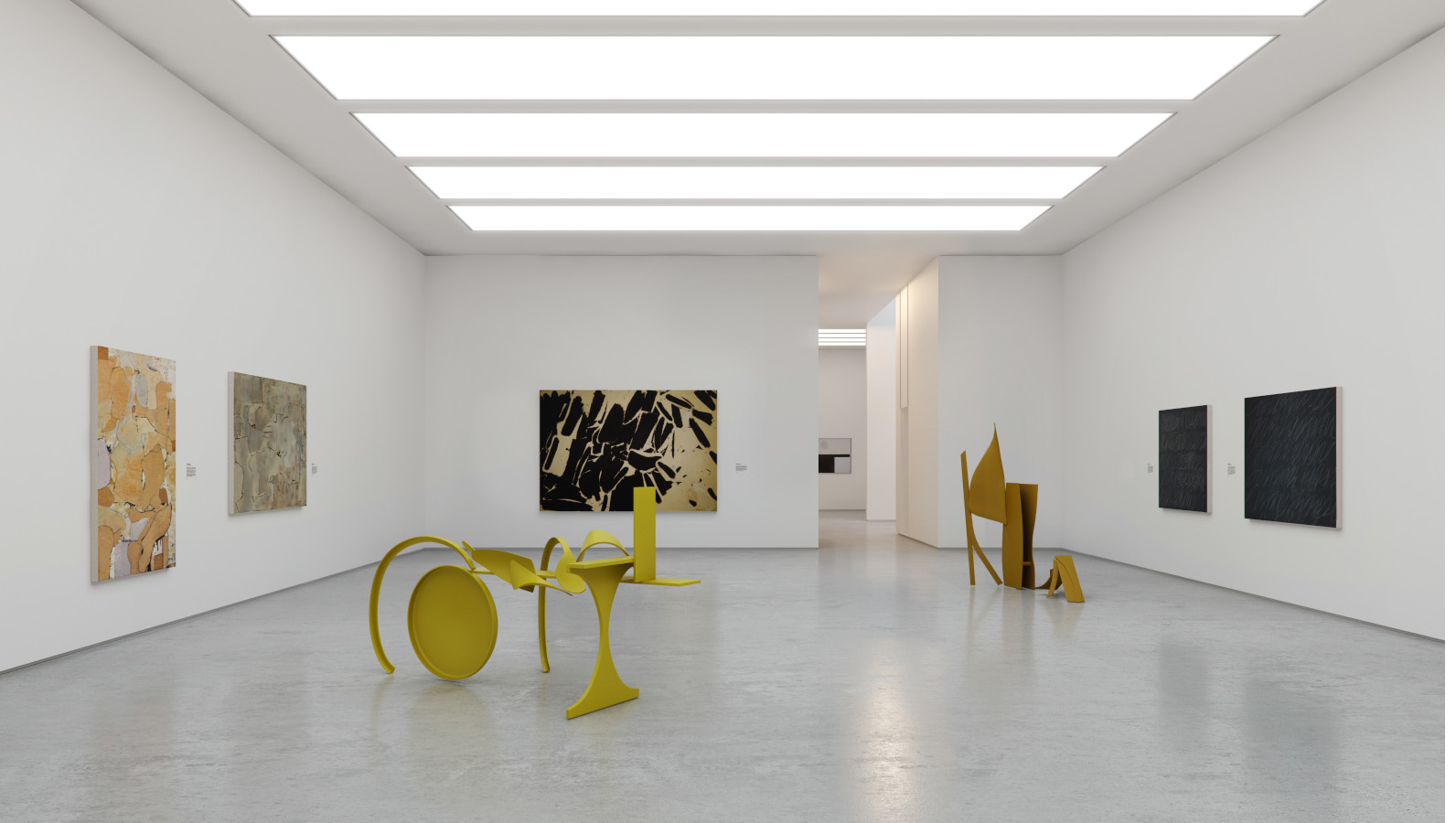
When Studio Mackereth was tasked with the challenge of crafting a new-build complex that mixed art and residential uses on 30 Mount Row in central London, the practice's response sought to balance old and new, material patina and sleek, contemporary lines. The project, situated in a prestigious, heritage-filled Mayfair street, was commissioned by property developer Glebe, and comprises space for a gallery on the ground floor and a further two lower ground levels, as well as a series of four boutique apartments above.
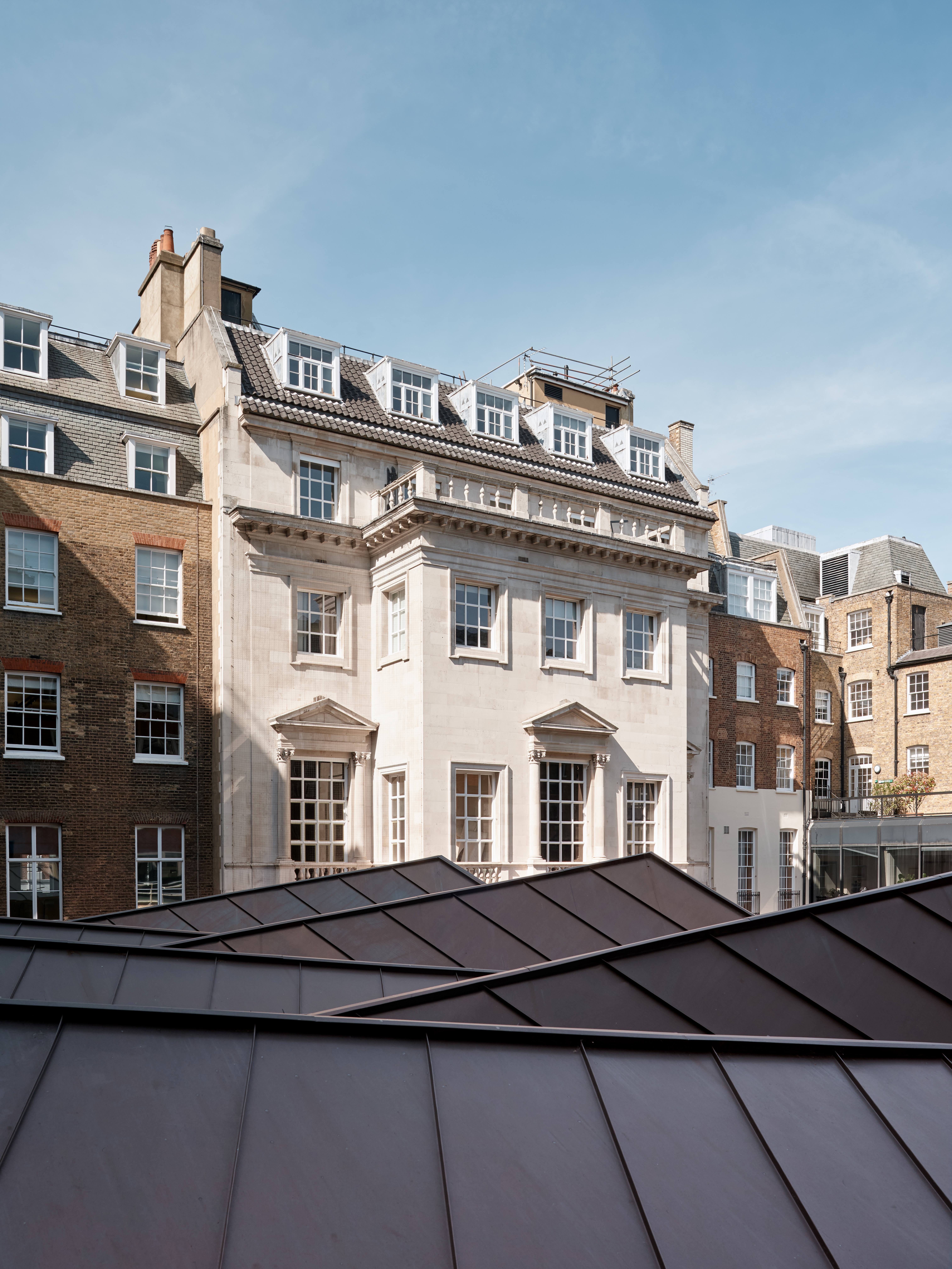
30 Mount Row: Studio Mackereth balances old and new
Borrowing the rhythm and lines of neighbouring buildings and the period properties of old Mayfair, Studio Mackereth founder Sally Mackereth and her team, worked to integrate the new structure's façade into the streetscape. Meanwhile, behind it, open areas and an extended ground level towards the rear allow for generous, light-filled spaces for gallery shows.
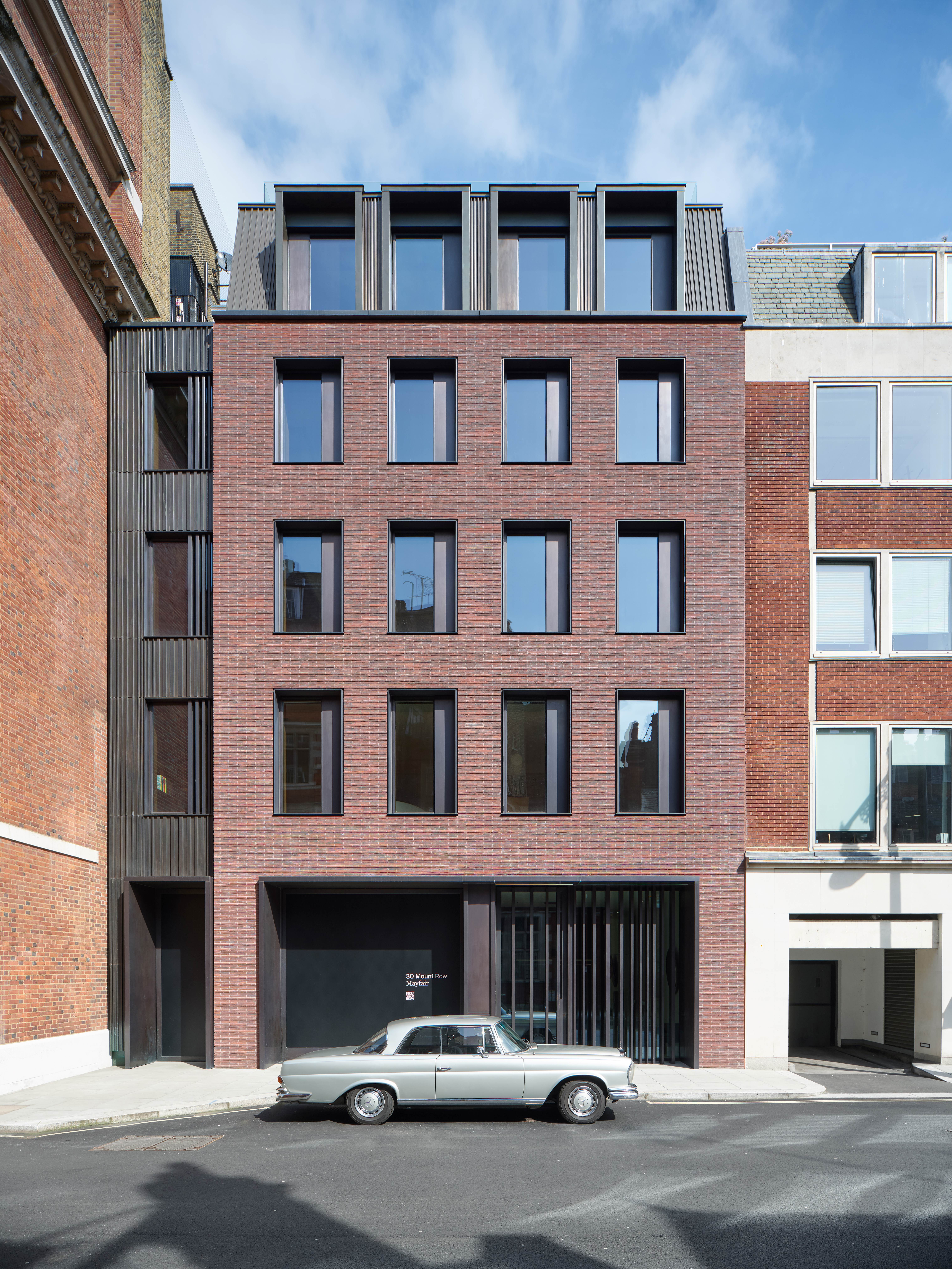
This part of the building is elevated by an origami-like folded bronze roof. This reads like a light pavilion from neighbouring buildings' rear windows, adding architectural interest and playfulness to a previously fairly conventional vista. Meanwhile, inside, the roof's steep pitching angles mean that a column-free space underneath is structurally possible, able to accommodate large art pieces and immersive experiences.
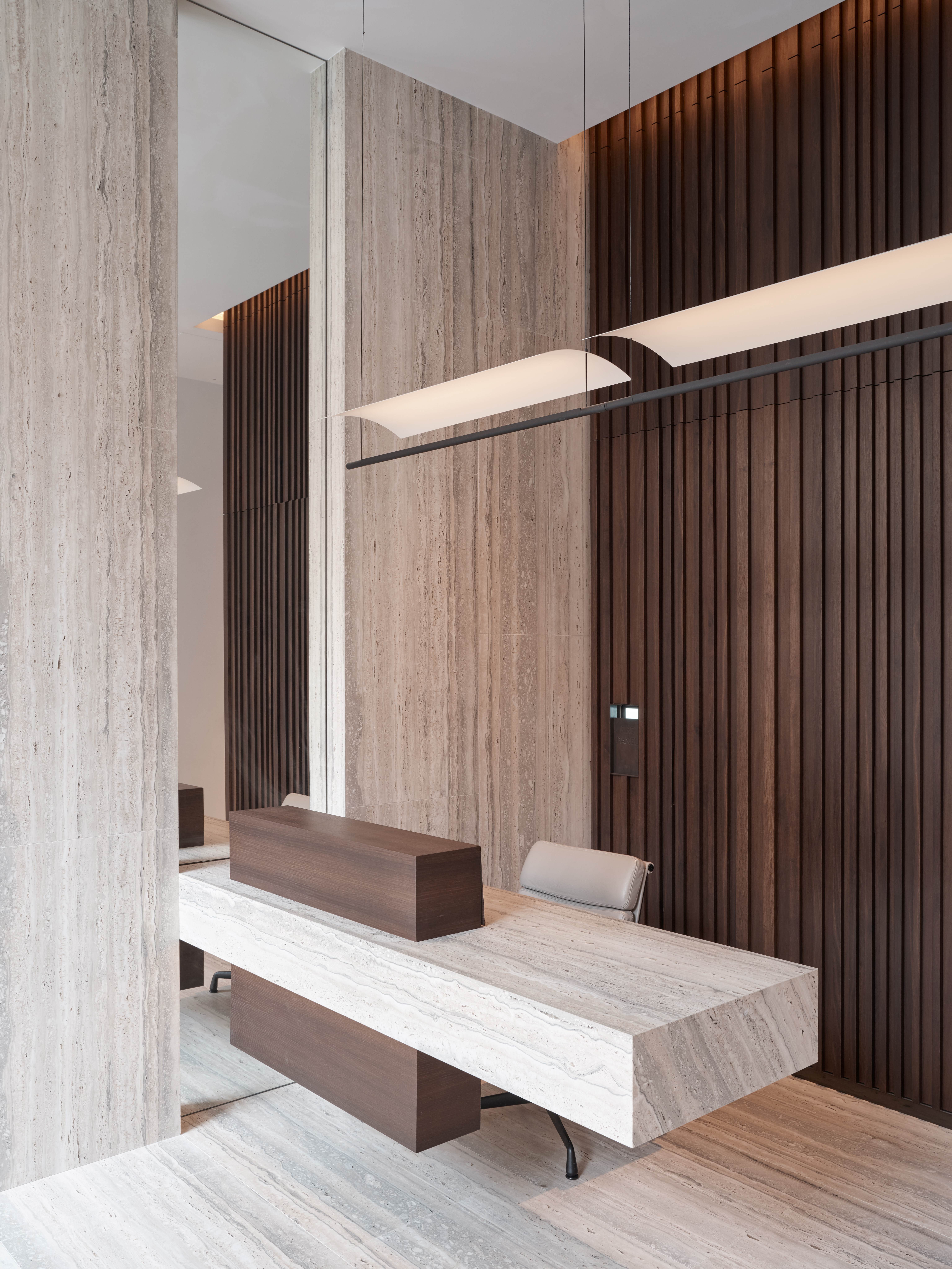
Carefully selected materials inside and out, such as dark handmade bricks and patinated bronze details, ensure the tactile quality the helps the property blend naturally within its context. Timber detailing and bespoke cabinetry in the apartments underline the luxurious approach, which is enhanced by the generosity of space (the residences span some 810 sq m in total), abundant natural light, and central London views.
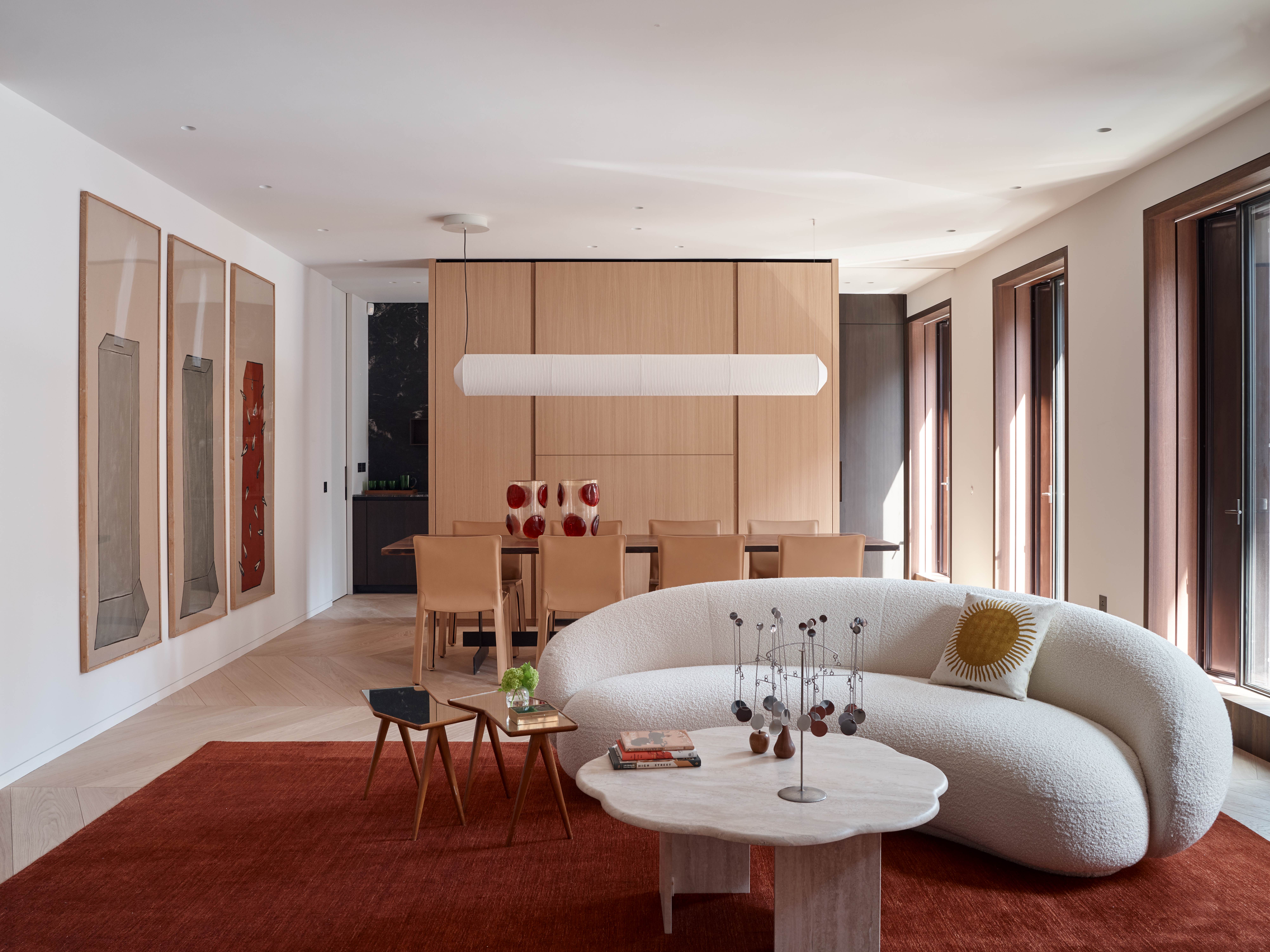
'The design by Studio Mackereth exceeded our expectations – its classic proportions, reduced palette of bronze and handmade bricks not only persuaded Westminster and Grosvenor to allow this bold new-build development in this conservative setting of old Mayfair, but also has the feeling of a legacy building – something to be proud of in the future,' said Glebe Ltd's CEO David Phillips.
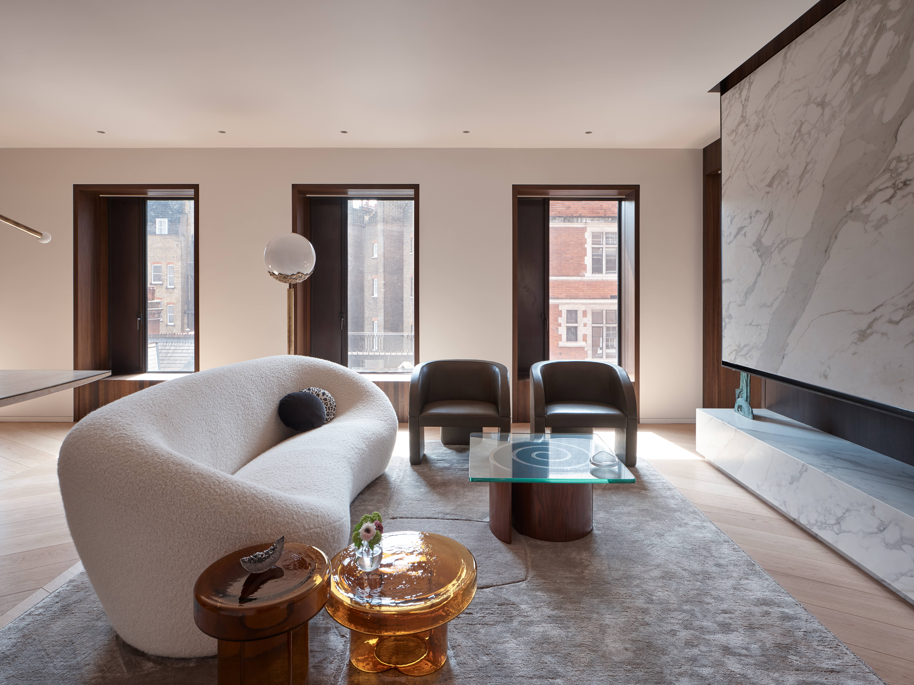
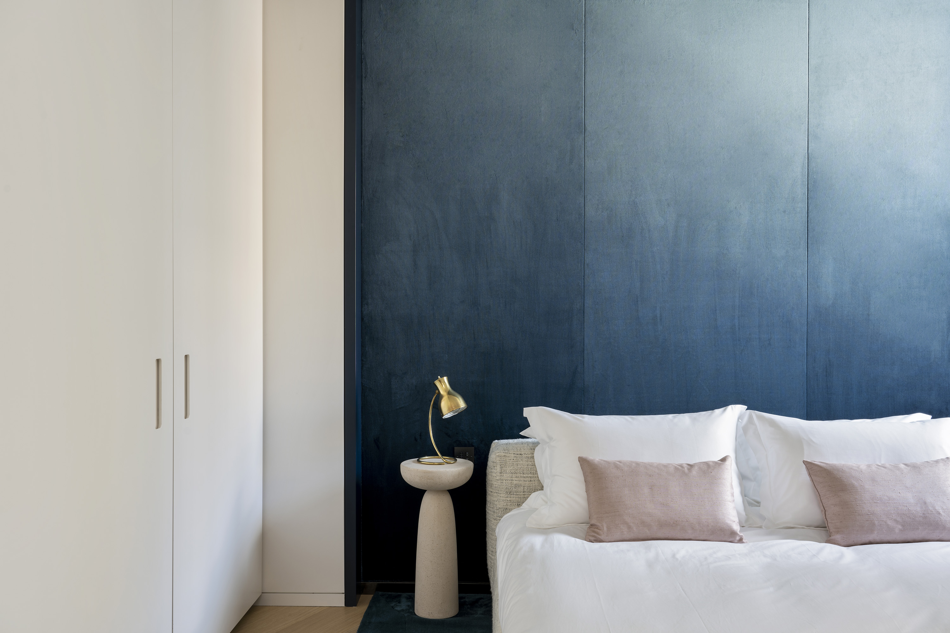
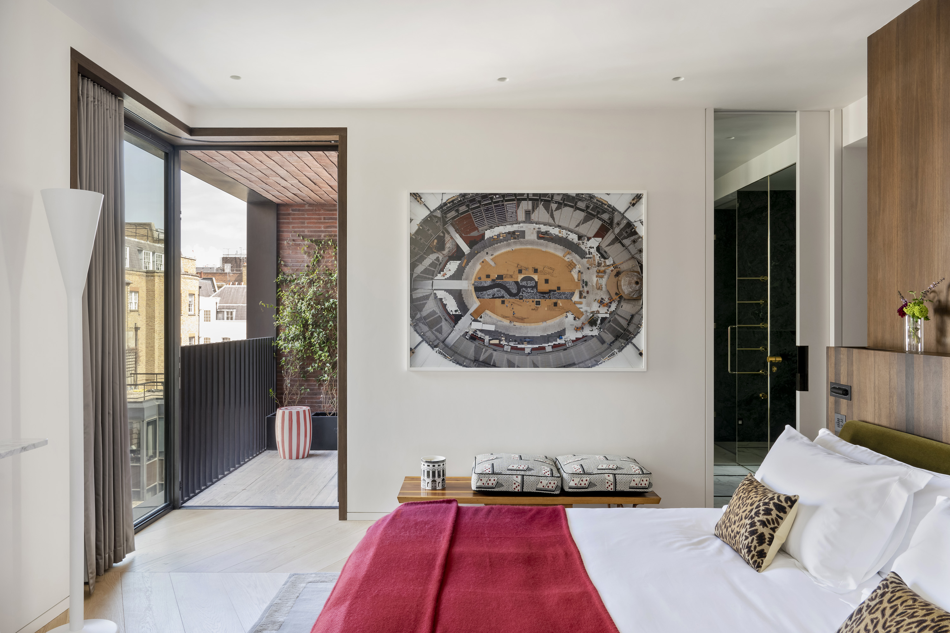
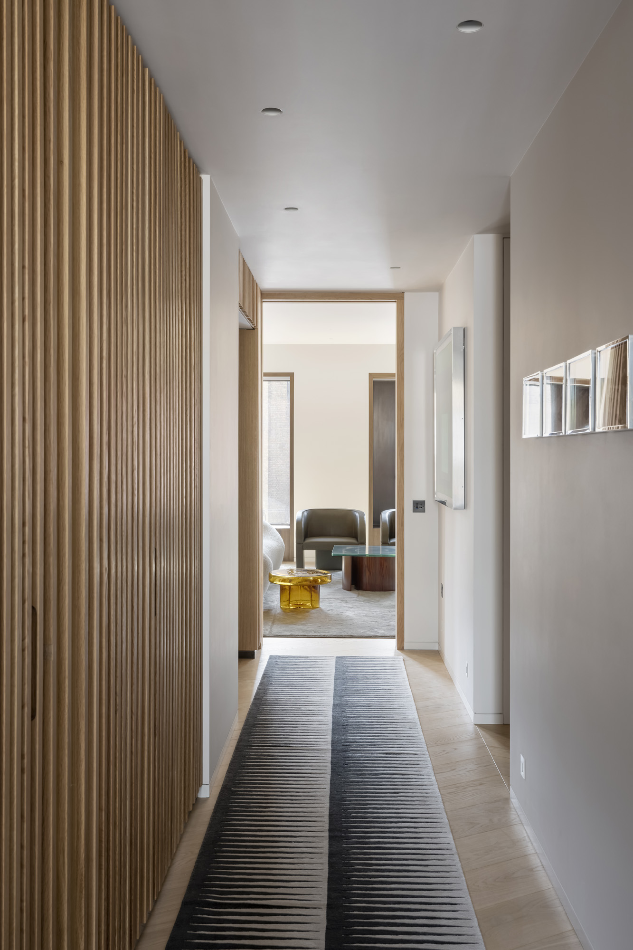
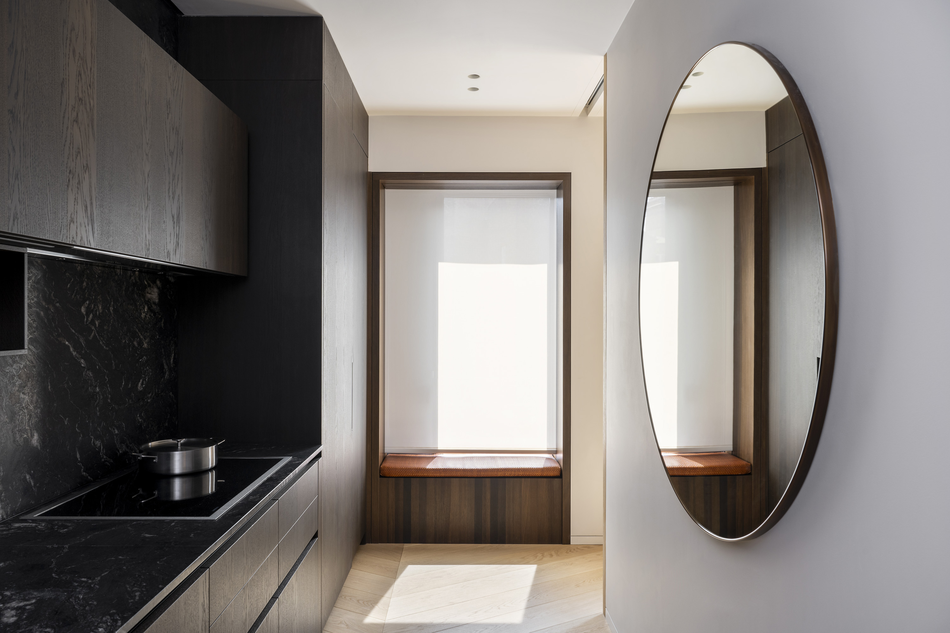
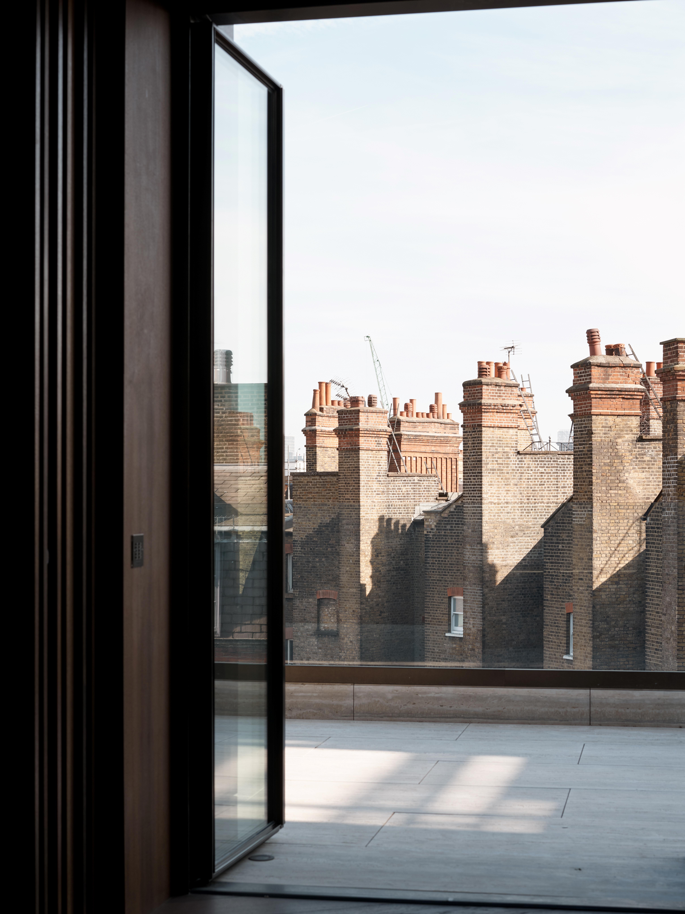
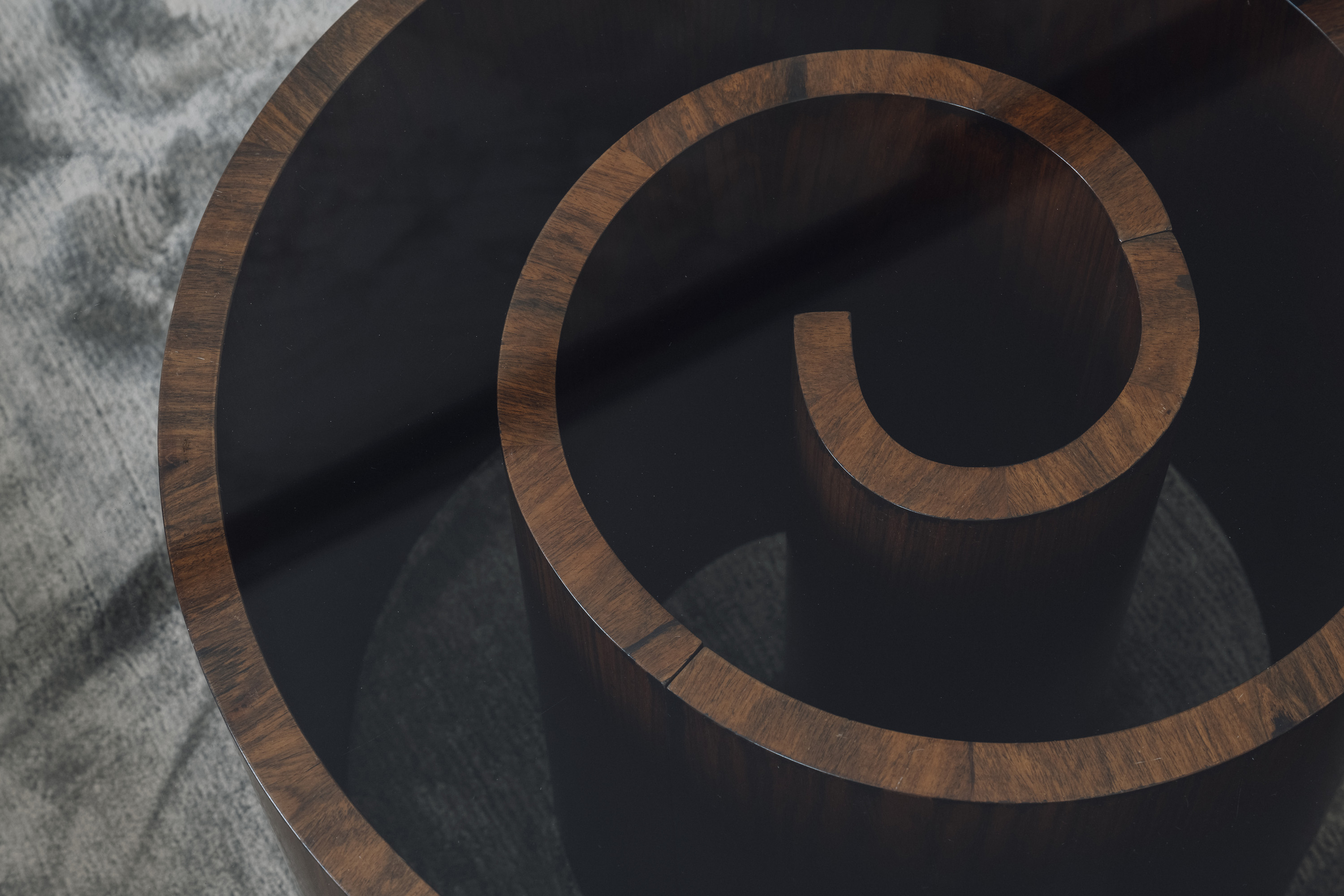
Wallpaper* Newsletter
Receive our daily digest of inspiration, escapism and design stories from around the world direct to your inbox.
Ellie Stathaki is the Architecture & Environment Director at Wallpaper*. She trained as an architect at the Aristotle University of Thessaloniki in Greece and studied architectural history at the Bartlett in London. Now an established journalist, she has been a member of the Wallpaper* team since 2006, visiting buildings across the globe and interviewing leading architects such as Tadao Ando and Rem Koolhaas. Ellie has also taken part in judging panels, moderated events, curated shows and contributed in books, such as The Contemporary House (Thames & Hudson, 2018), Glenn Sestig Architecture Diary (2020) and House London (2022).
-
 Tour the best contemporary tea houses around the world
Tour the best contemporary tea houses around the worldCelebrate the world’s most unique tea houses, from Melbourne to Stockholm, with a new book by Wallpaper’s Léa Teuscher
By Léa Teuscher
-
 ‘Humour is foundational’: artist Ella Kruglyanskaya on painting as a ‘highly questionable’ pursuit
‘Humour is foundational’: artist Ella Kruglyanskaya on painting as a ‘highly questionable’ pursuitElla Kruglyanskaya’s exhibition, ‘Shadows’ at Thomas Dane Gallery, is the first in a series of three this year, with openings in Basel and New York to follow
By Hannah Silver
-
 Australian bathhouse ‘About Time’ bridges softness and brutalism
Australian bathhouse ‘About Time’ bridges softness and brutalism‘About Time’, an Australian bathhouse designed by Goss Studio, balances brutalist architecture and the softness of natural patina in a Japanese-inspired wellness hub
By Ellie Stathaki
-
 This 19th-century Hampstead house has a raw concrete staircase at its heart
This 19th-century Hampstead house has a raw concrete staircase at its heartThis Hampstead house, designed by Pinzauer and titled Maresfield Gardens, is a London home blending new design and traditional details
By Tianna Williams
-
 An octogenarian’s north London home is bold with utilitarian authenticity
An octogenarian’s north London home is bold with utilitarian authenticityWoodbury residence is a north London home by Of Architecture, inspired by 20th-century design and rooted in functionality
By Tianna Williams
-
 What is DeafSpace and how can it enhance architecture for everyone?
What is DeafSpace and how can it enhance architecture for everyone?DeafSpace learnings can help create profoundly sense-centric architecture; why shouldn't groundbreaking designs also be inclusive?
By Teshome Douglas-Campbell
-
 The dream of the flat-pack home continues with this elegant modular cabin design from Koto
The dream of the flat-pack home continues with this elegant modular cabin design from KotoThe Niwa modular cabin series by UK-based Koto architects offers a range of elegant retreats, designed for easy installation and a variety of uses
By Jonathan Bell
-
 Are Derwent London's new lounges the future of workspace?
Are Derwent London's new lounges the future of workspace?Property developer Derwent London’s new lounges – created for tenants of its offices – work harder to promote community and connection for their users
By Emily Wright
-
 Showing off its gargoyles and curves, The Gradel Quadrangles opens in Oxford
Showing off its gargoyles and curves, The Gradel Quadrangles opens in OxfordThe Gradel Quadrangles, designed by David Kohn Architects, brings a touch of playfulness to Oxford through a modern interpretation of historical architecture
By Shawn Adams
-
 A Norfolk bungalow has been transformed through a deft sculptural remodelling
A Norfolk bungalow has been transformed through a deft sculptural remodellingNorth Sea East Wood is the radical overhaul of a Norfolk bungalow, designed to open up the property to sea and garden views
By Jonathan Bell
-
 A new concrete extension opens up this Stoke Newington house to its garden
A new concrete extension opens up this Stoke Newington house to its gardenArchitects Bindloss Dawes' concrete extension has brought a considered material palette to this elegant Victorian family house
By Jonathan Bell