Massilimiano Locatelli to 3D-print house in a Milanese piazza
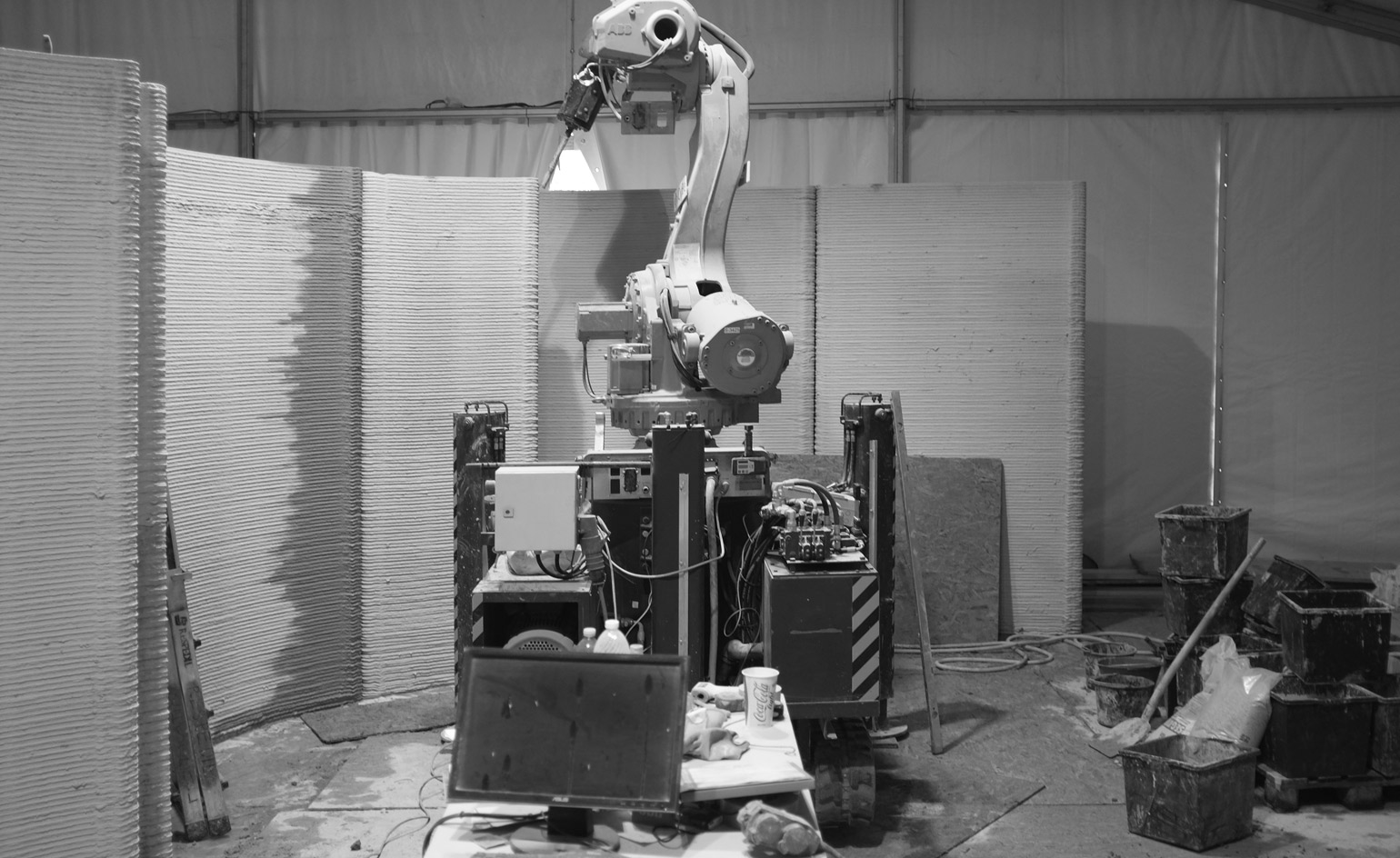
Italian architect Massimiliano Locatelli of CLS Architetti has been working with Italcementi Heidelberg Cement Group, Arup and Cybe on a new project for Milan Design Week; a 3D-printed house, which will be built on site at Piazza Cesare Beccaria during the course of the fair. Creativity, sustainability, flexibility, affordability and rapidity are key areas to consider when 3D printing, says the architect. We met with Locatelli to find out more about his plans.
W*: Why 3D print a house?
ML: Because a 3D-printed house is the future and I’d like to print it in the present for Milan Design Week 2018; combining architecture with freedom and technology.
W*: What was your vision when designing this house?
ML: My vision was to integrate new, more organic shapes in the surrounding landscapes or urban architecture. My intention was to do the first house for a square in the centre of Milan. I wanted to show a different way of using a printing machine and explore how a concrete house could create a dialogue with our memories of interior design, made of references to archetypes of the past.
W*: What challenges and what opportunities does 3D printing present for the architect?
ML: The challenges are the project’s five key values: creativity, sustainability, flexibility, affordability and rapidity. The opportunity is to be a protagonist of a new revolution in architecture.
W*: Did you have to think differently when designing a house this way?
ML: Designing in this way assumes a new relationship with the client. A new way to solve human, social, natural disasters or economic problems.
W*: How long does it take to actually build the house?
ML: We are building 100sq m within one week
W*: Where do you envisage this house being built in the future?
ML: Everywhere and anywhere, even on the moon
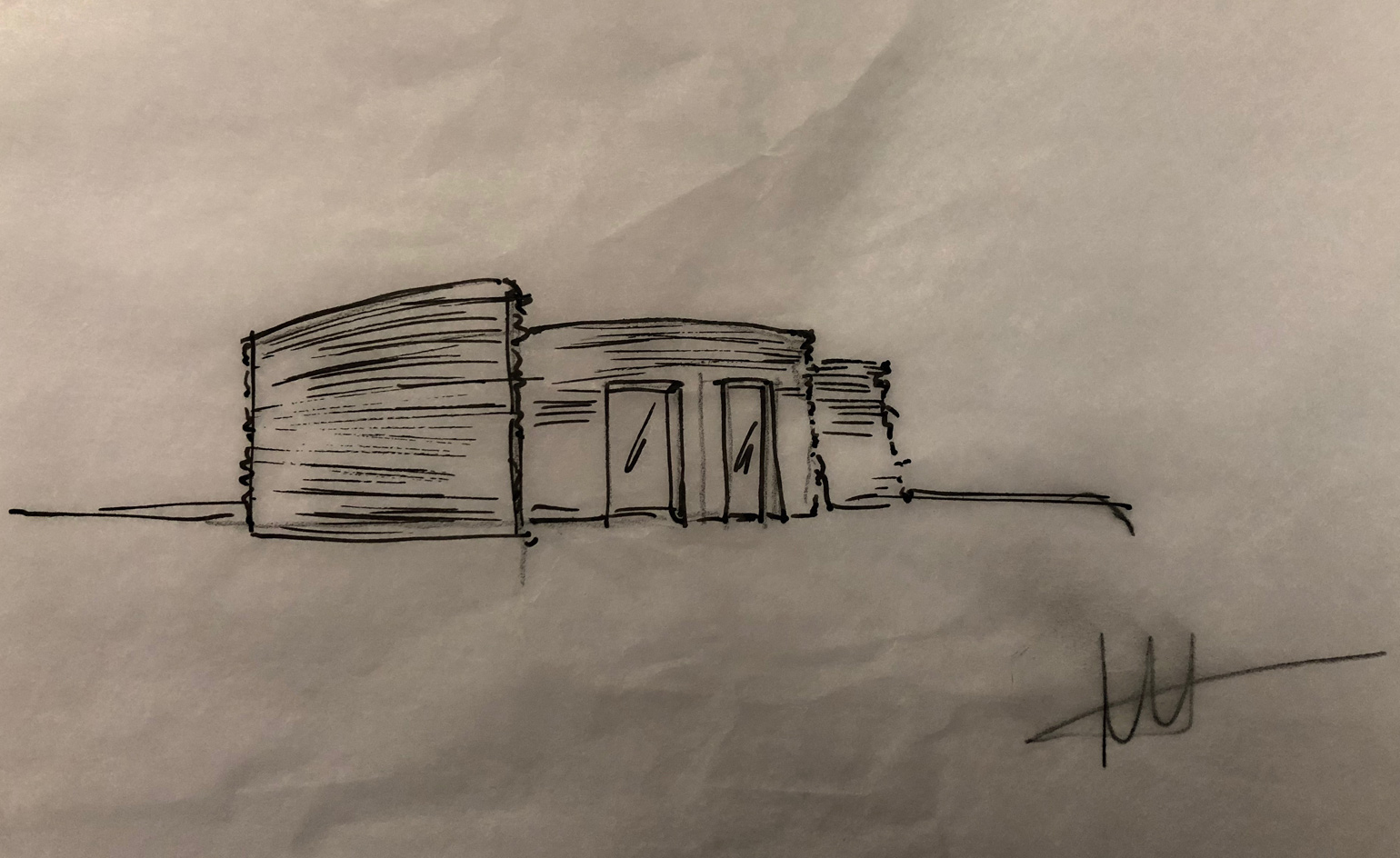
The structure will be built live on a Milanese piazza during Milano Design Week 2018
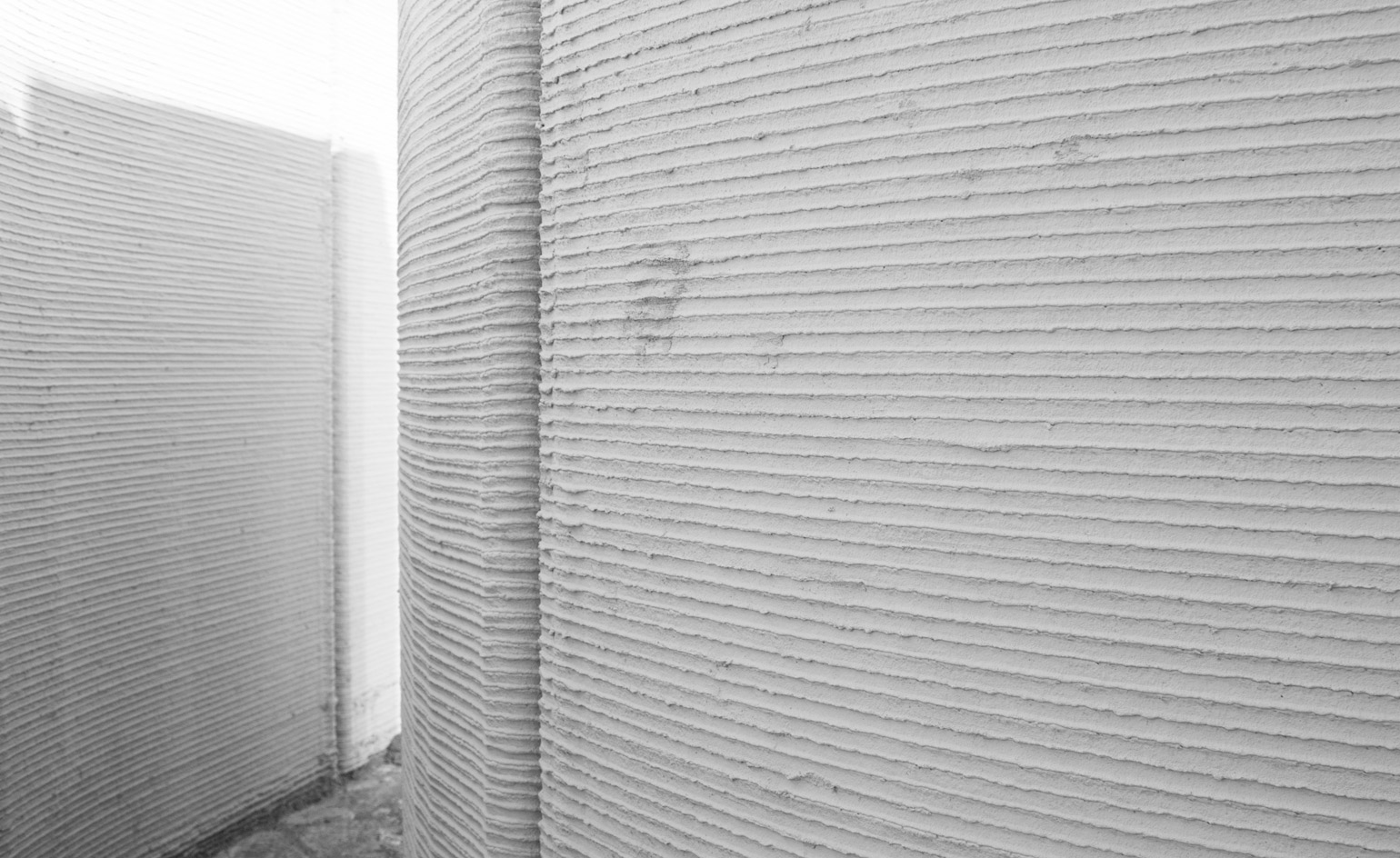
The piece will be a collaboration between CLS Architetti, Italcementi Heidelberg Cement Group, Arup and Cyb
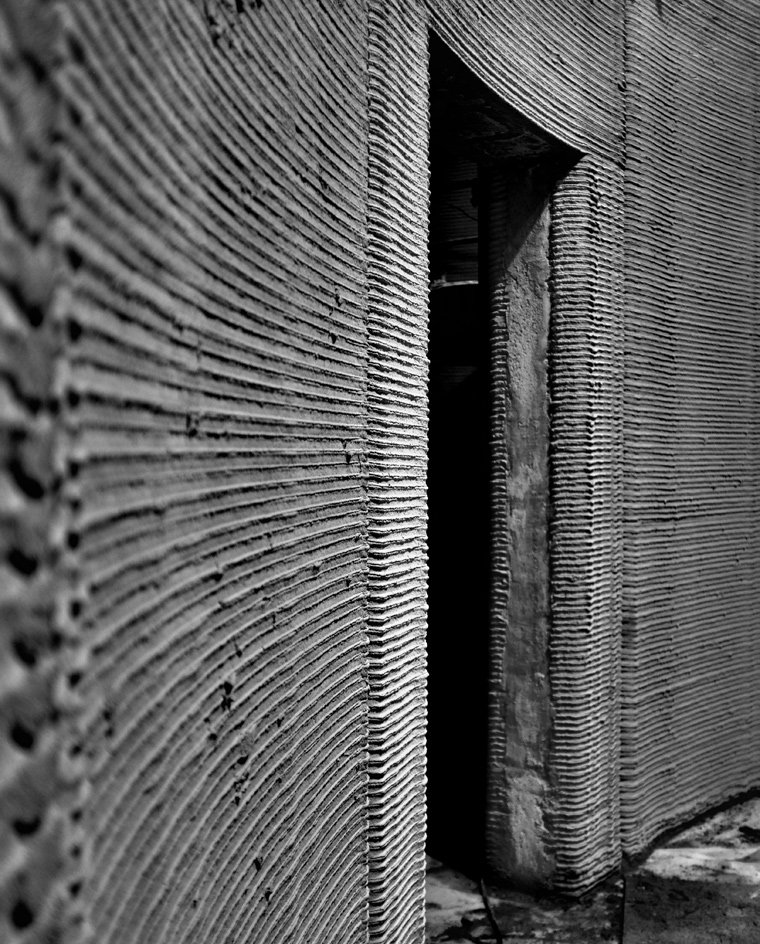
The piece was concieved based on five key principles: creativity, sustainability, flexibility, affordability and rapidity
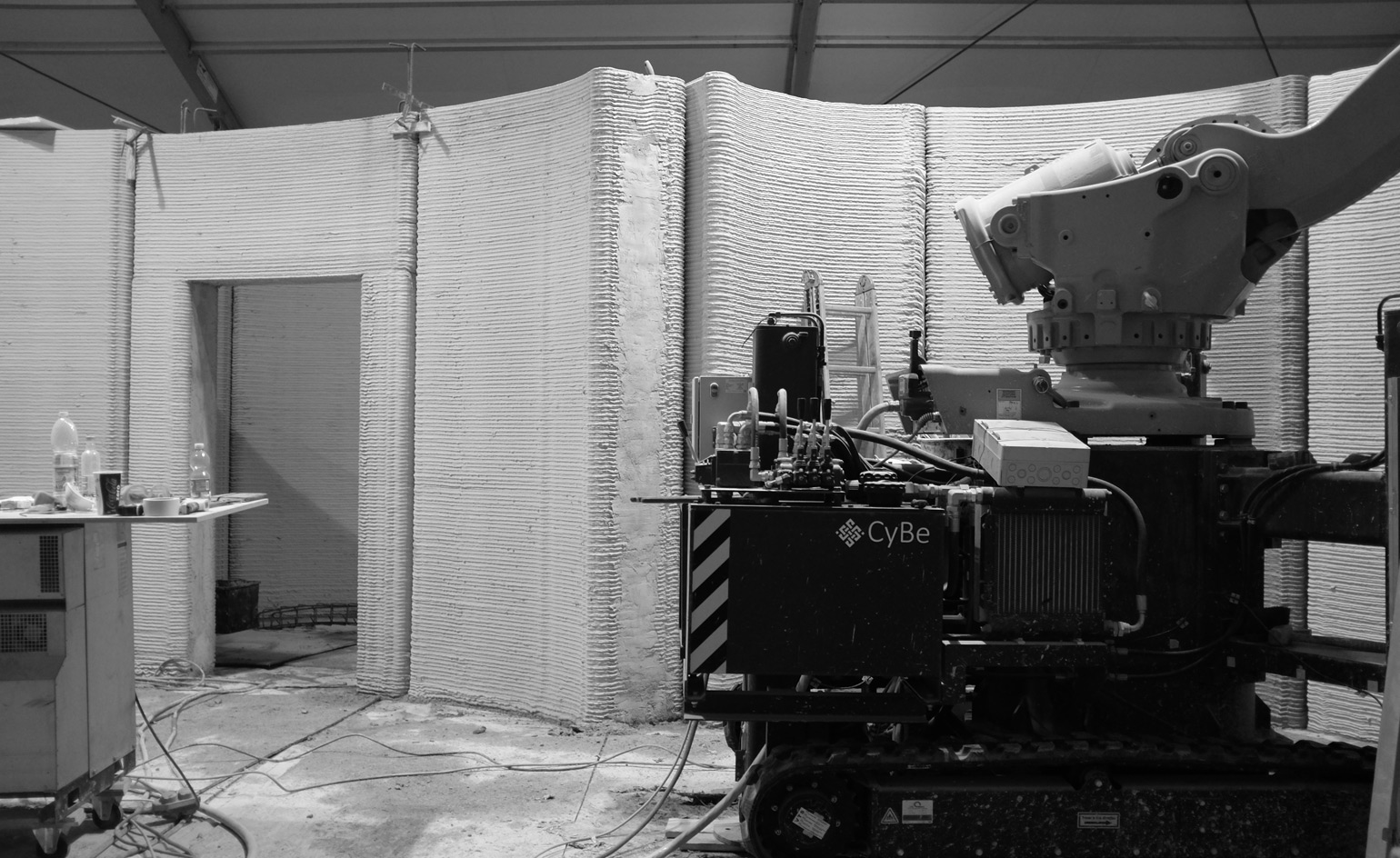
The 100 sq m house will be built over the course of a week
INFORMATION
For more infomation CLS Architetti’s website
Receive our daily digest of inspiration, escapism and design stories from around the world direct to your inbox.
Ellie Stathaki is the Architecture & Environment Director at Wallpaper*. She trained as an architect at the Aristotle University of Thessaloniki in Greece and studied architectural history at the Bartlett in London. Now an established journalist, she has been a member of the Wallpaper* team since 2006, visiting buildings across the globe and interviewing leading architects such as Tadao Ando and Rem Koolhaas. Ellie has also taken part in judging panels, moderated events, curated shows and contributed in books, such as The Contemporary House (Thames & Hudson, 2018), Glenn Sestig Architecture Diary (2020) and House London (2022).
-
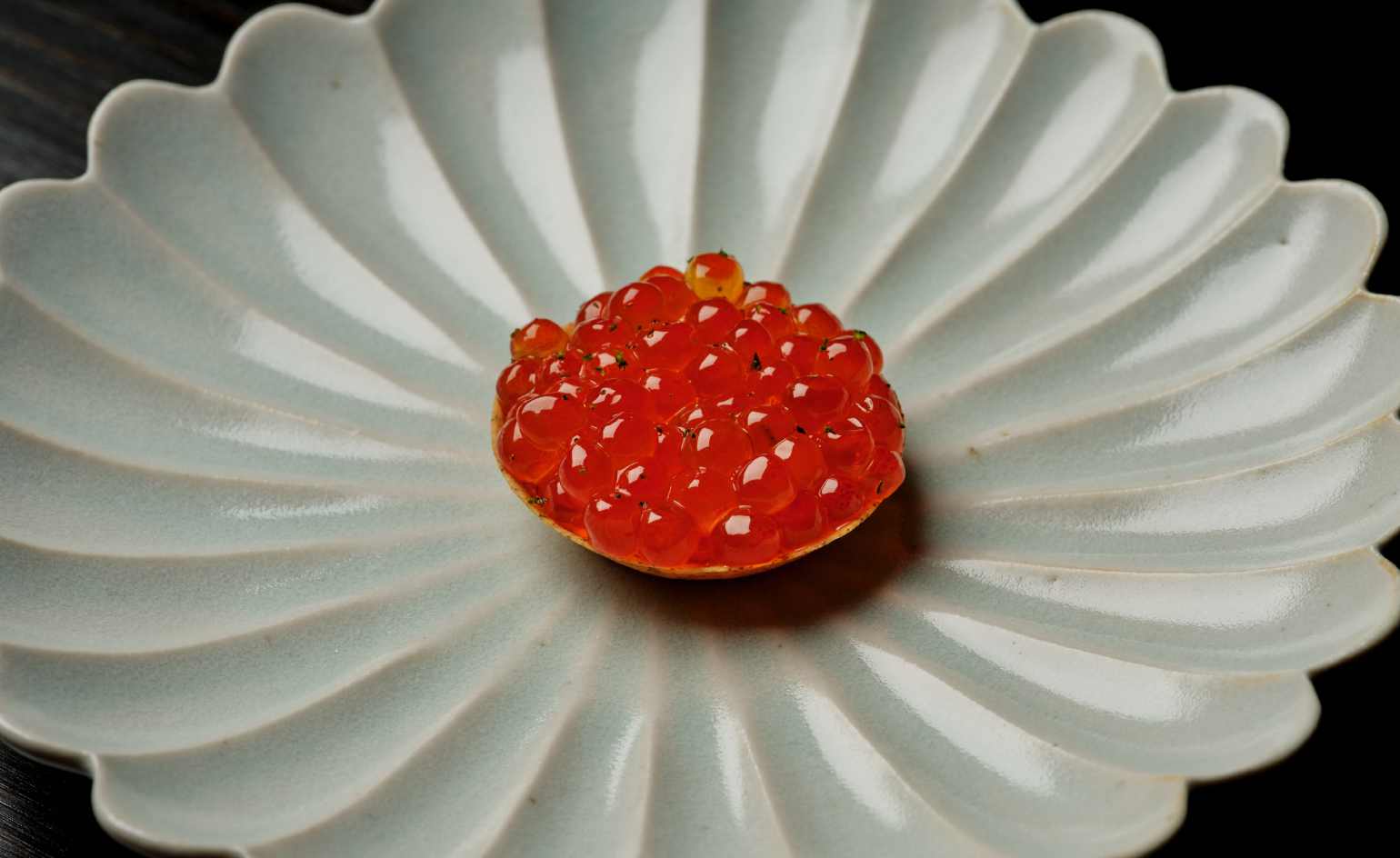 This cult Los Angeles pop-up restaurant now has a permanent address
This cult Los Angeles pop-up restaurant now has a permanent addressChef Brian Baik’s Corridor 109 makes its permanent debut in Melrose Hill. No surprise, it's now one of the hardest tables in town to book
-
 French bistro restaurant Maset channels the ease of the Mediterranean in London
French bistro restaurant Maset channels the ease of the Mediterranean in LondonThis Marylebone restaurant is shaped by the coastal flavours, materials and rhythms of southern France
-
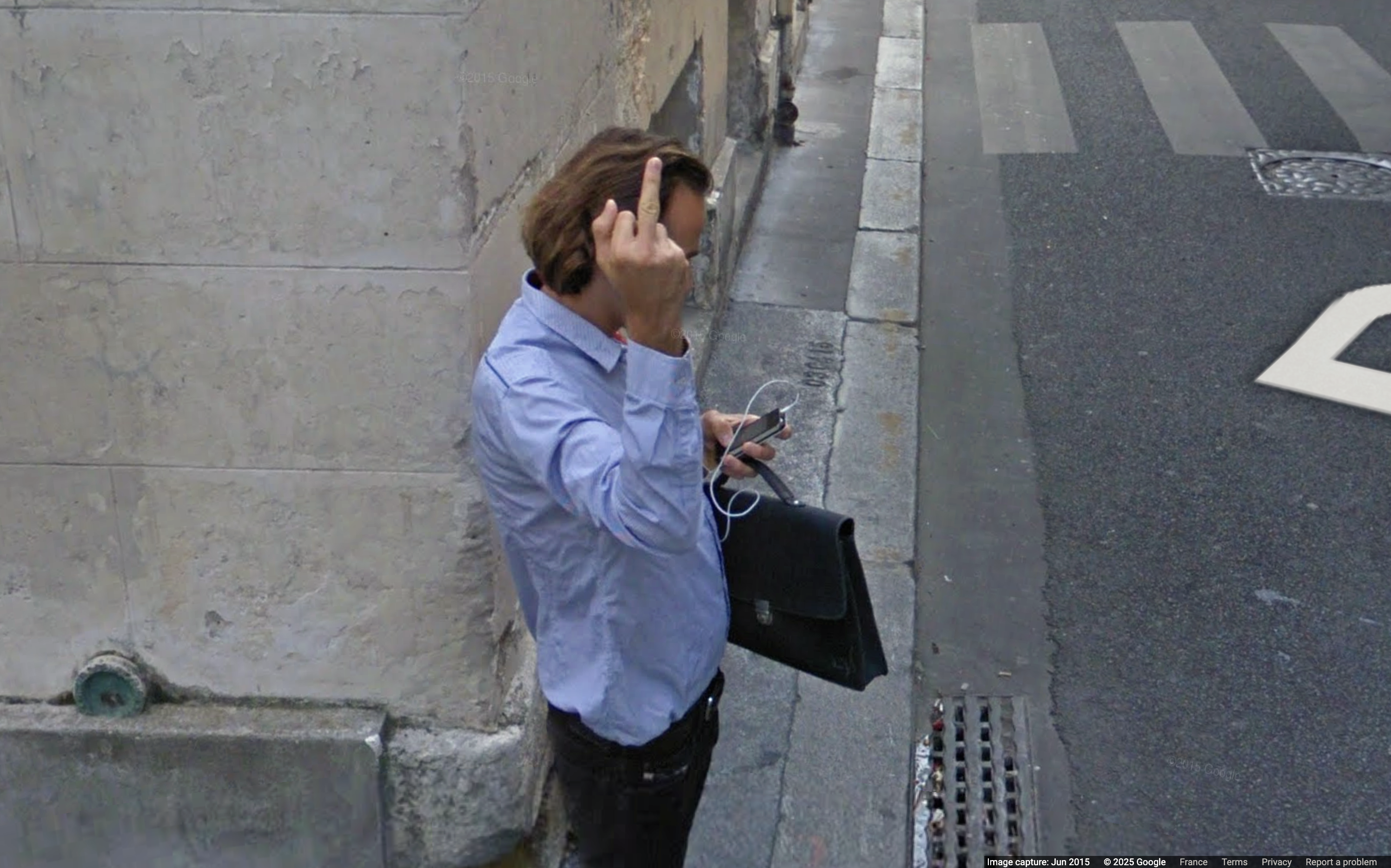 How ethical is Google Street View, asks Jon Rafman in Copenhagen
How ethical is Google Street View, asks Jon Rafman in CopenhagenIn 'Report a Concern - the Nine Eyes Archives' at Louisiana Museum of Art, Copenhagen, Jon Rafman considers technology's existential implications
-
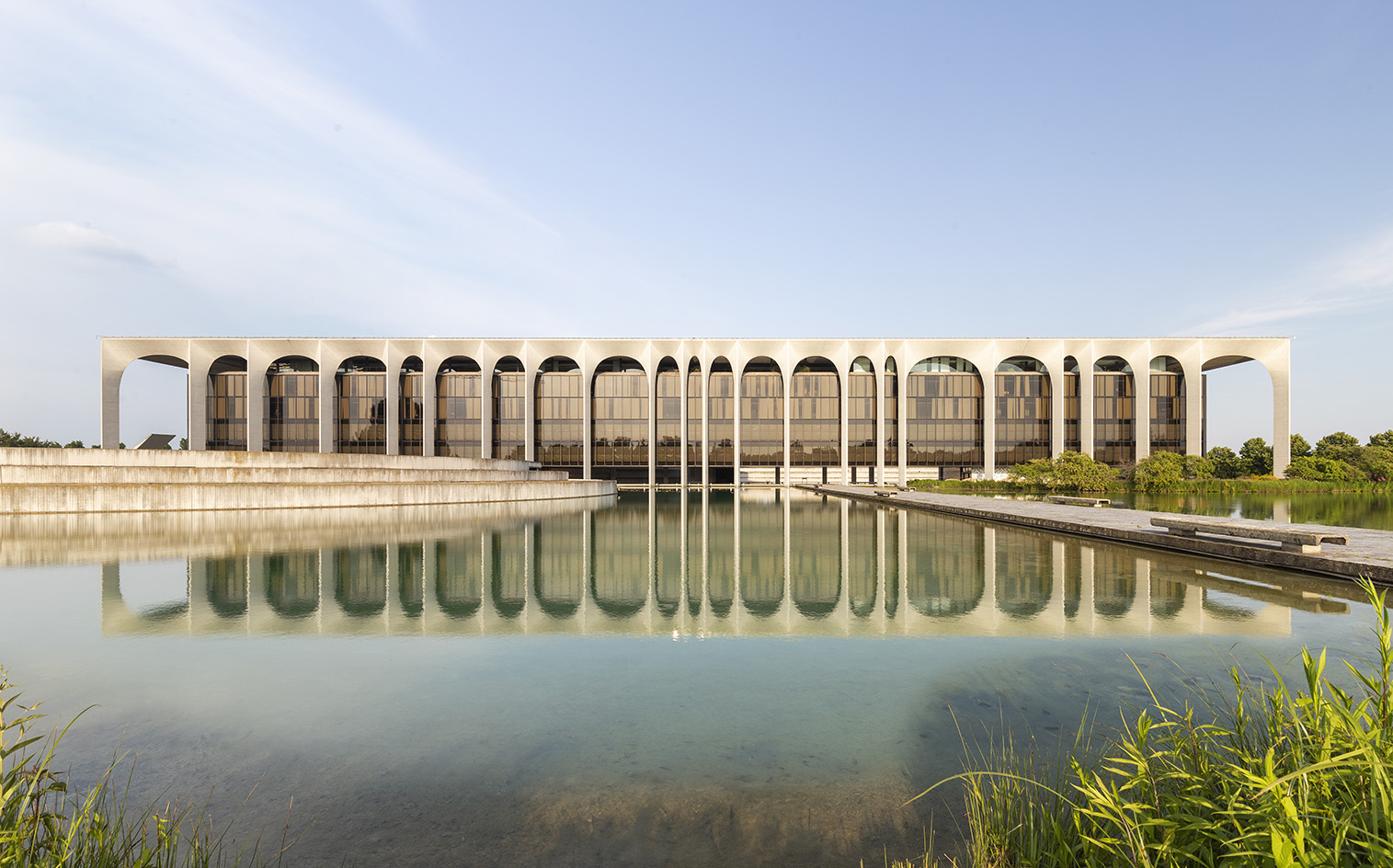 Modernist Palazzo Mondadori’s workspace gets a playful Carlo Ratti refresh
Modernist Palazzo Mondadori’s workspace gets a playful Carlo Ratti refreshArchitect Carlo Ratti reimagines the offices in Palazzo Mondadori, the seminal work by Brazilian master Oscar Niemeyer in Milan
-
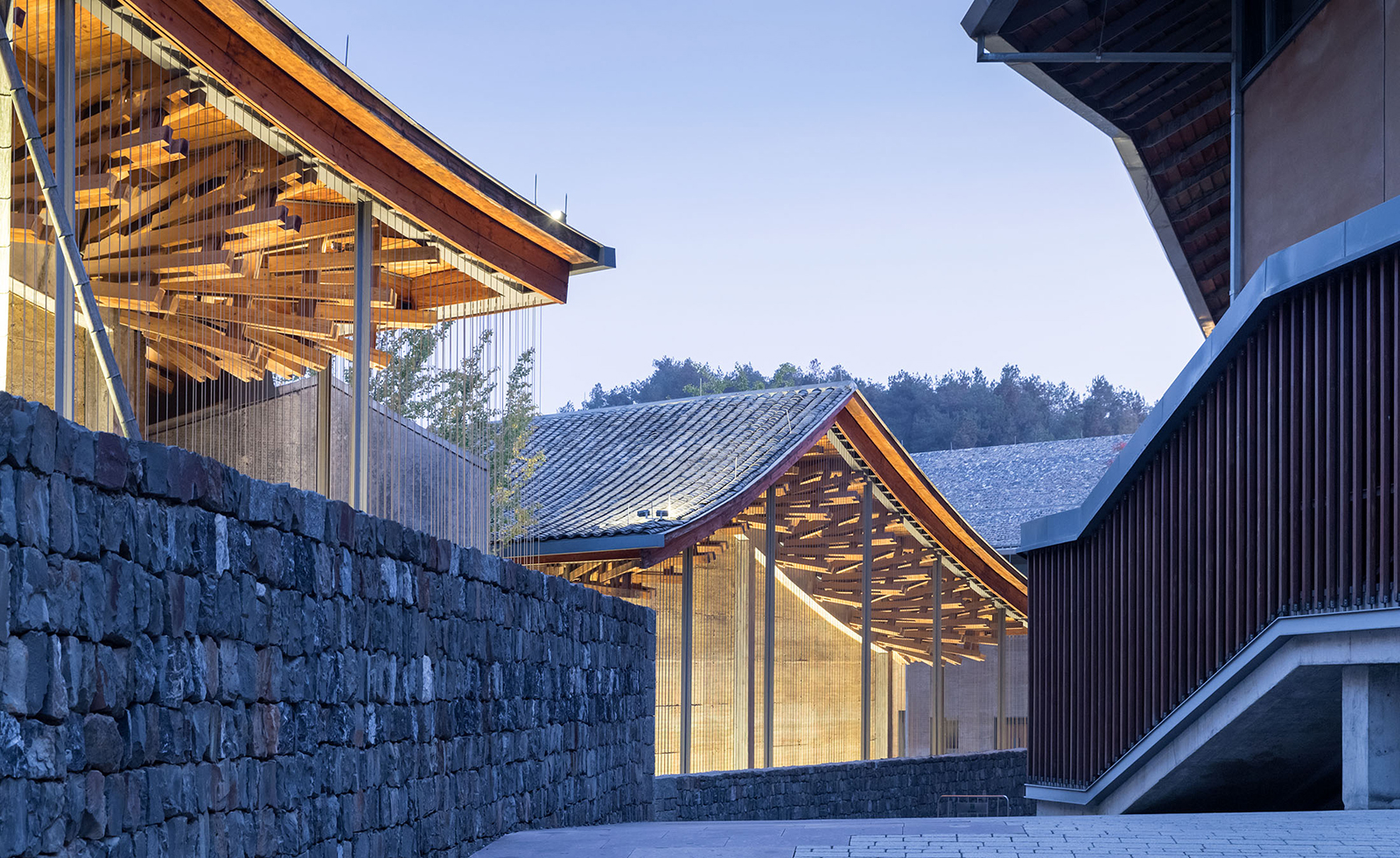 Wang Shu and Lu Wenyu to curate the 2027 Venice Architecture Biennale
Wang Shu and Lu Wenyu to curate the 2027 Venice Architecture BiennaleChinese architects Wang Shu and Lu Wenyu have been revealed as the curators of the 2027 Venice Architecture Biennale
-
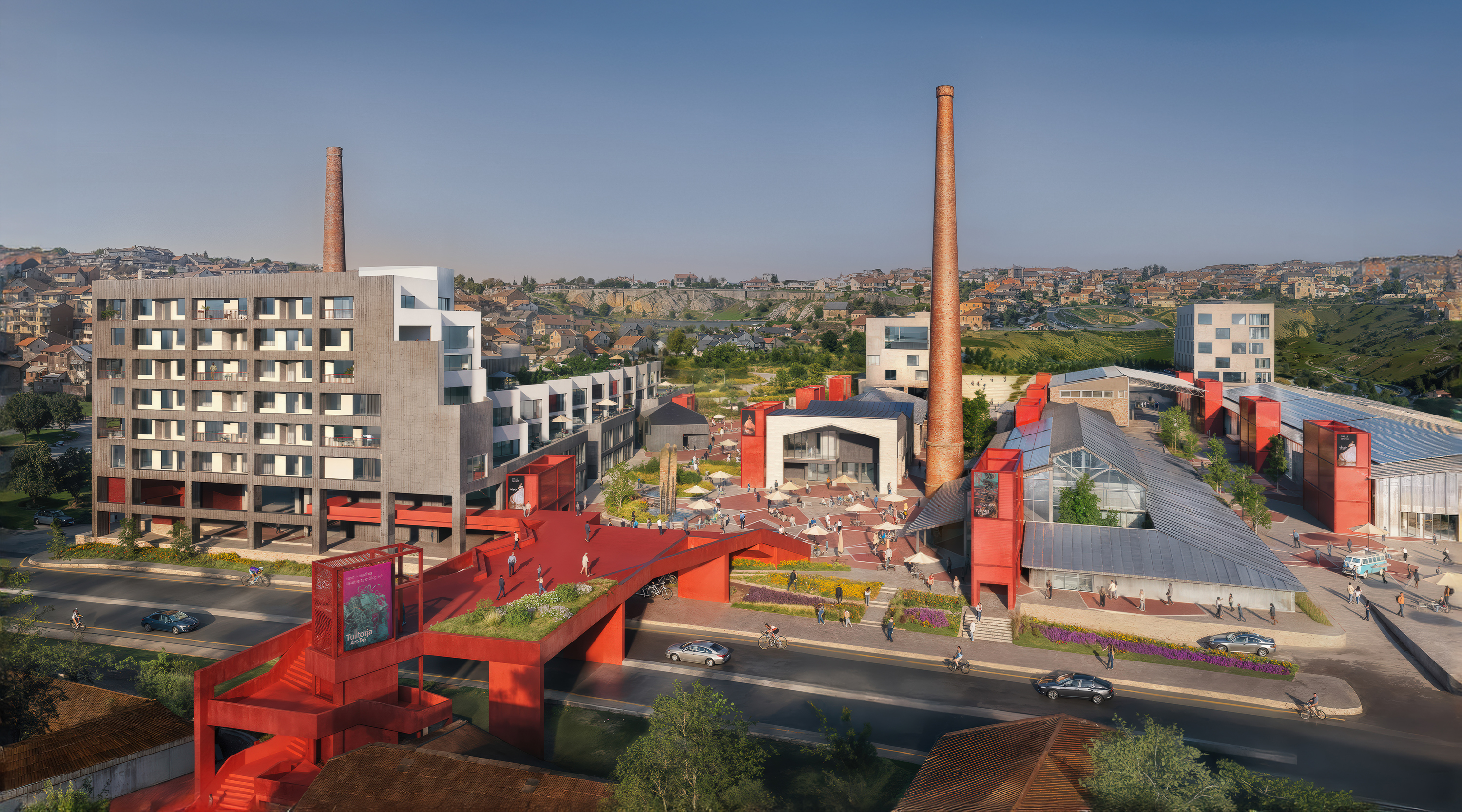 At the Holcim Foundation Forum and its Grand Prizes, sustainability is both urgent and hopeful
At the Holcim Foundation Forum and its Grand Prizes, sustainability is both urgent and hopefulThe Holcim Foundation Forum just took place in Venice, culminating in the announcement of the organisation's Grand Prizes, the projects especially honoured among 20 previously announced winning designs
-
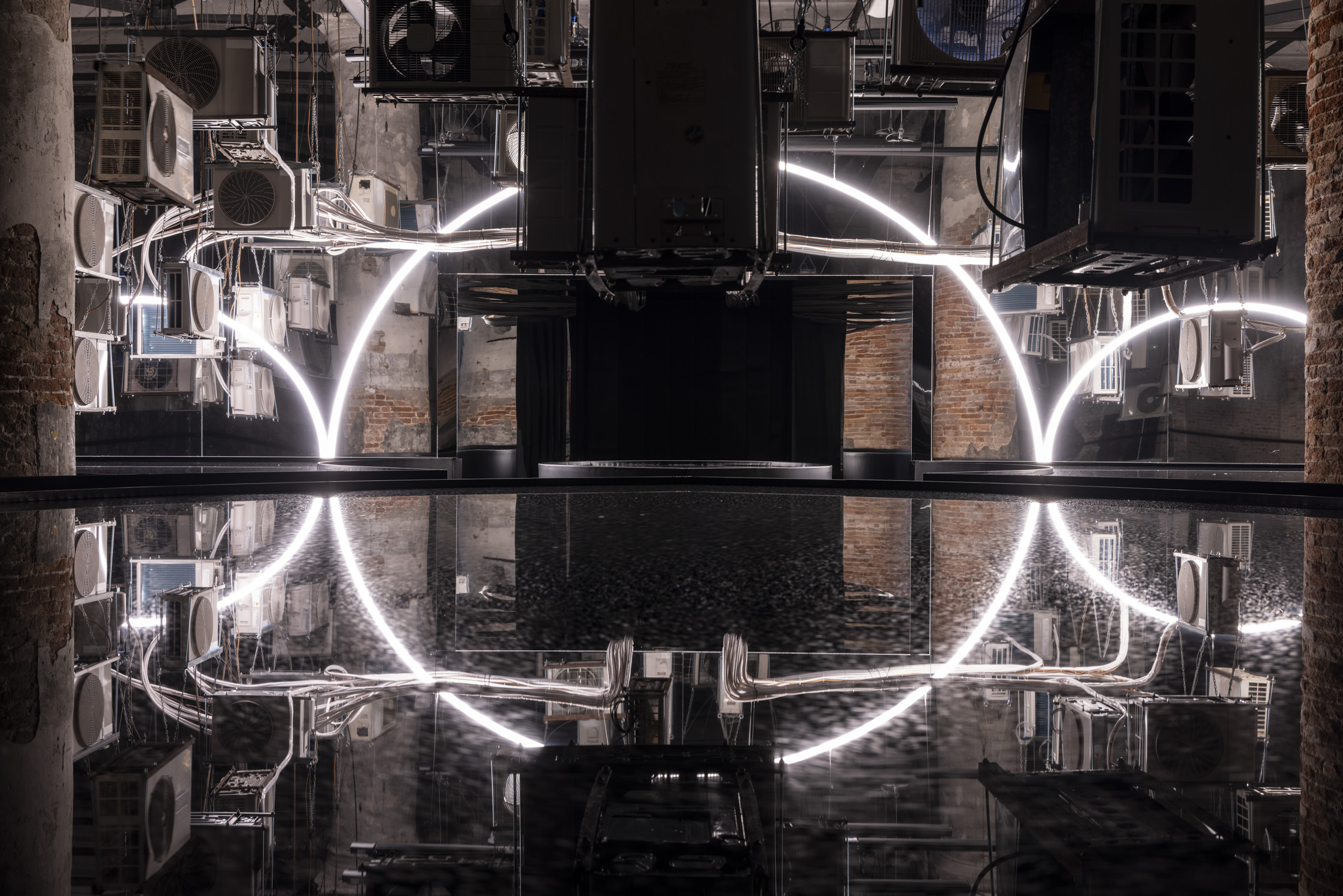 Carlo Ratti reflects on his bold Venice Architecture Biennale as it closes this weekend
Carlo Ratti reflects on his bold Venice Architecture Biennale as it closes this weekendThe Venice Architecture Biennale opens with excitement and fanfare every two years; as the 2025 edition draws to a close, we take stock with its curator Carlo Ratti and ask him, what next?
-
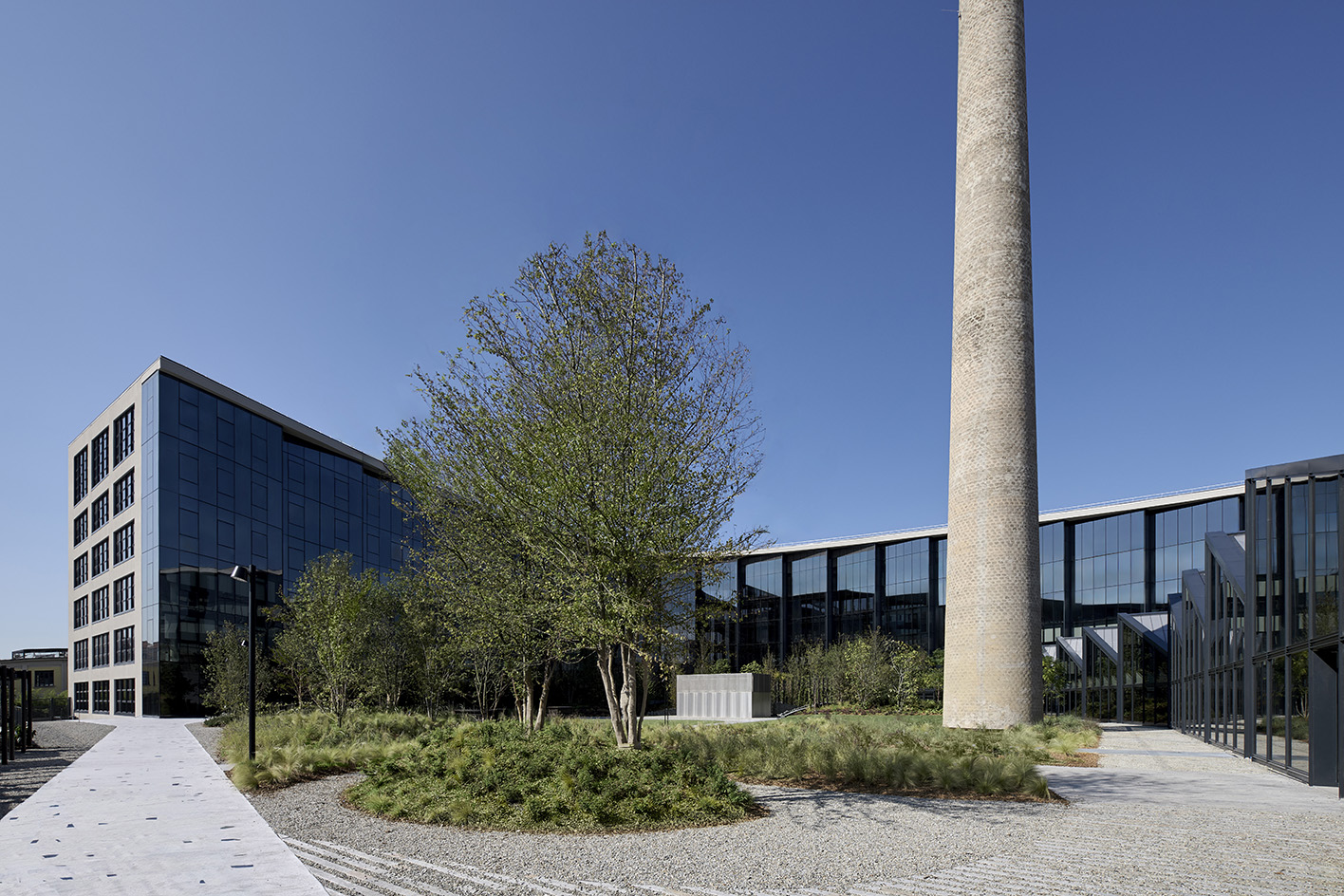 Step inside Casa Moncler, the brand’s sustainable and highly creative Milanese HQ
Step inside Casa Moncler, the brand’s sustainable and highly creative Milanese HQCasa Moncler opens its doors in a masterfully reimagined Milanese industrial site, blending modern minimalism and heritage, courtesy of ACPV Architects Antonio Citterio Patricia Viel
-
 Aldo Frattini Bivouac is a mountain shelter, but not as you know it
Aldo Frattini Bivouac is a mountain shelter, but not as you know itA new mountain shelter on the northern Italian pre-Alp region of Val Seriana, Aldo Frattini Bivouac is an experimental and aesthetically rich, compact piece of architecture
-
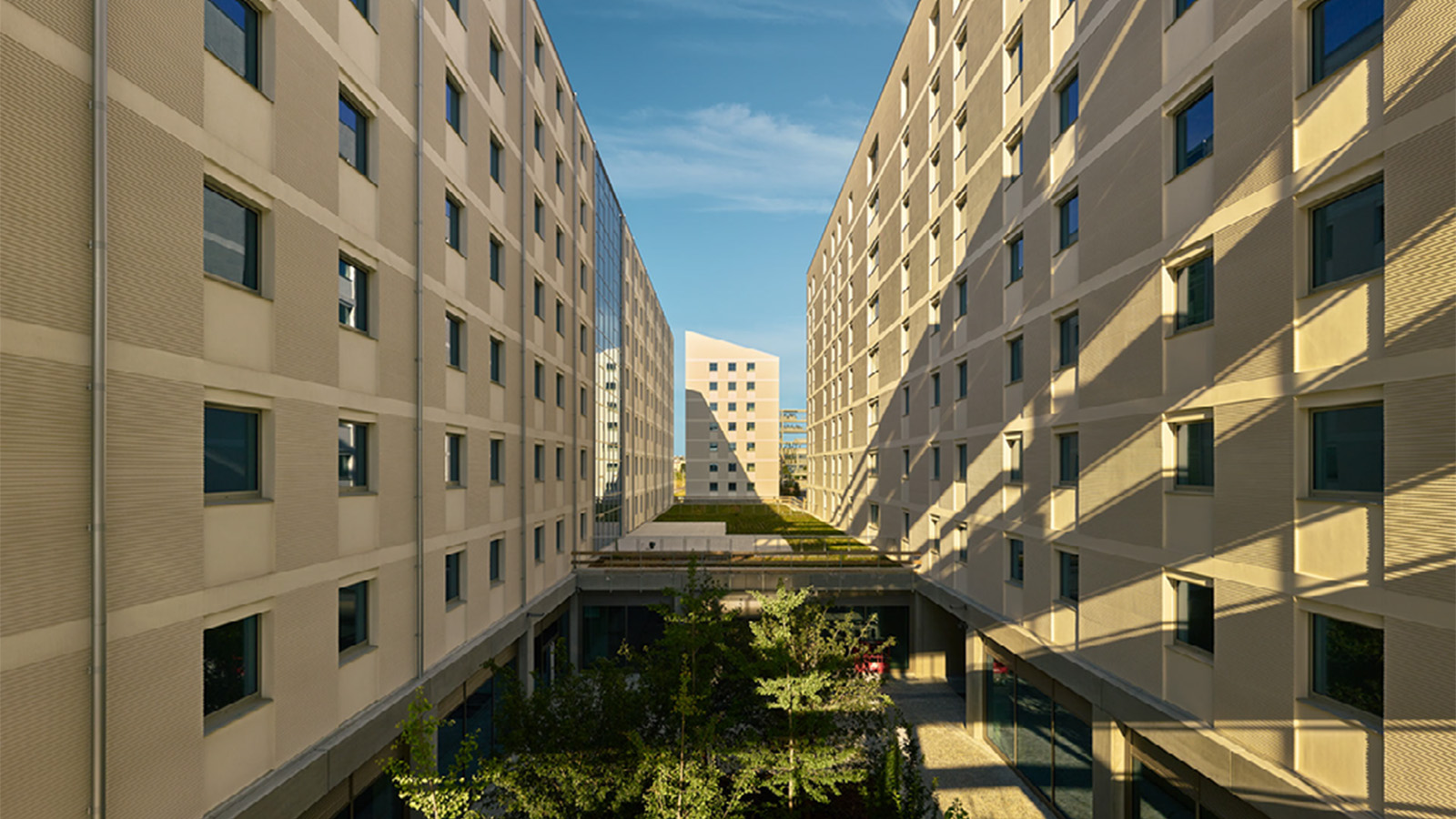 The 2026 Winter Olympics Village is complete. Take a look inside
The 2026 Winter Olympics Village is complete. Take a look insideAhead of the 2026 Winter Olympics, taking place in Milan in February, the new Olympic Village Plaza is set to be a bustling community hub, designed by Skidmore, Owings & Merrill
-
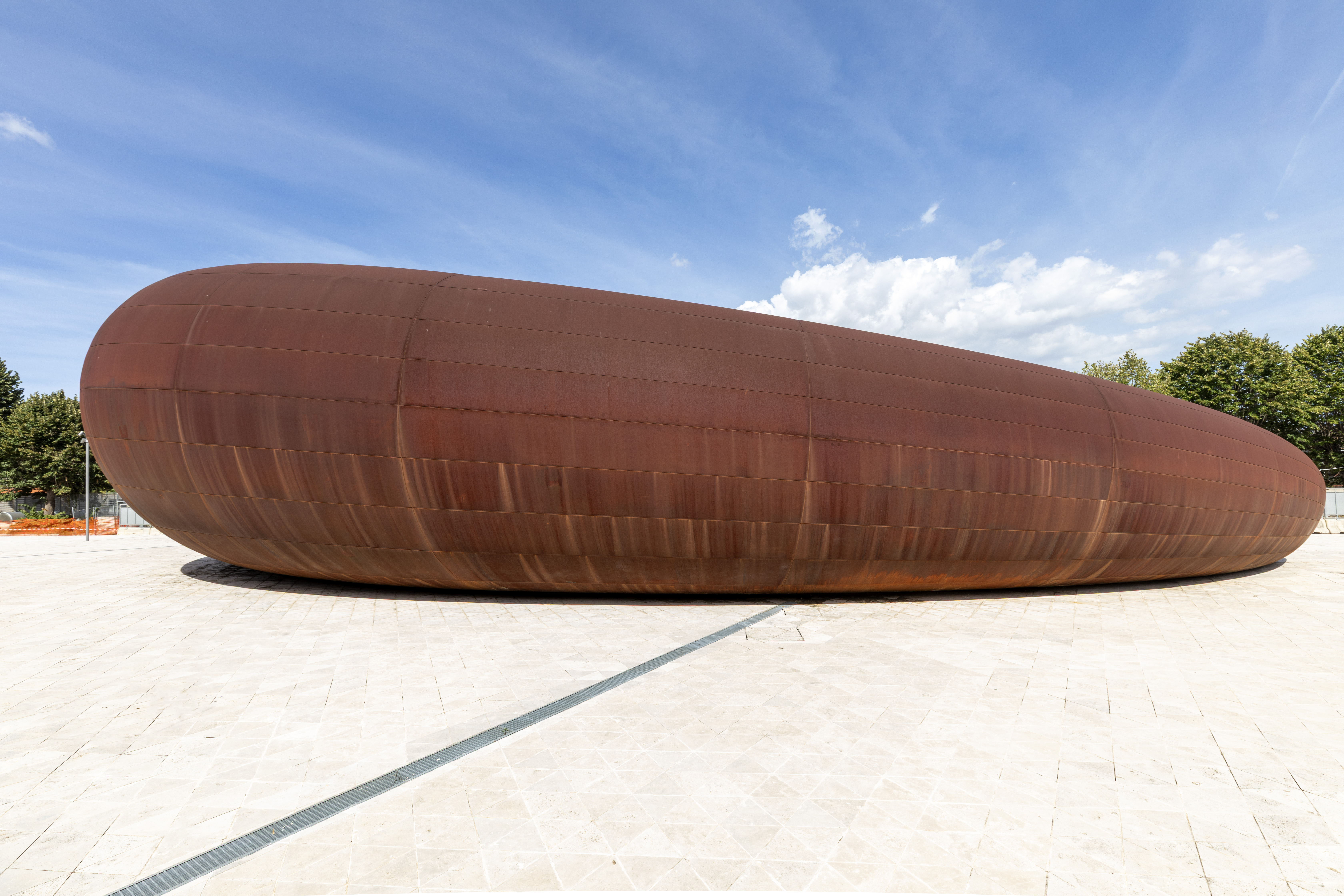 Anish Kapoor designs Naples station as a reflection of ‘what it really means to go underground’
Anish Kapoor designs Naples station as a reflection of ‘what it really means to go underground’A new Naples station by artist Anish Kapoor blends art and architecture, while creating an important piece of infrastructure for the southern Italian city