Health and care: 3XN's Patient Hotel arrives in Copenhagen
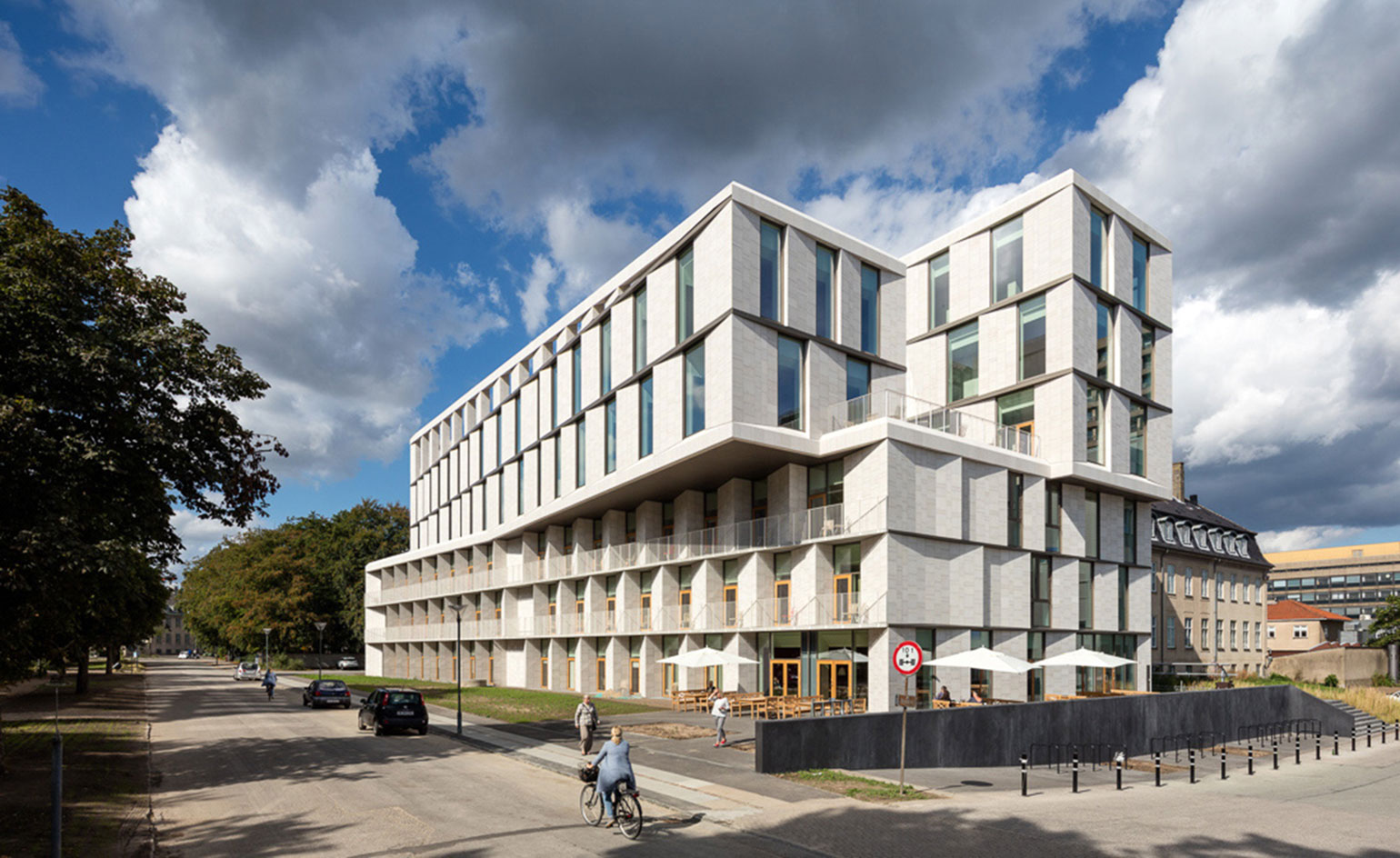
Nobody likes staying overnight at a hospital, so the Scandinavians have come up with a clever alternative; enter the Patient Hospital, a concept that combines the comforts of a modern, design-led hotel, with the care and wellness elements of a high quality hospital.
Created for patients who live far from their place of treatment and need accommodation for examinations, but are not in absolute need for full hospitalisation, this hotel genre straddles two worlds. It is staffed with nurses – ticking the box of healthcare - as well as hotel and nutrition assistants - as every self-respecting high-end hotel would do – catering thus for their guests' every need. The latest one has just opened as part of Copenhagen's Rigshospitalet, designed by Danish super-studio 3XN.
The stone-clad sculptural building is formed by two overlapping V-shaped structures; this gesture creates two bright central atriums that play a key role in the building's light and orientation arrangement.
Patient's accommodation – matched by a sleek restaurant – occupies the first three floors of the structure. Administration offices and supporting facilities are housed on the top three levels. The hotel's 74 rooms are a comfortable approximate 20 sq m in surface – and each have a private balcony.
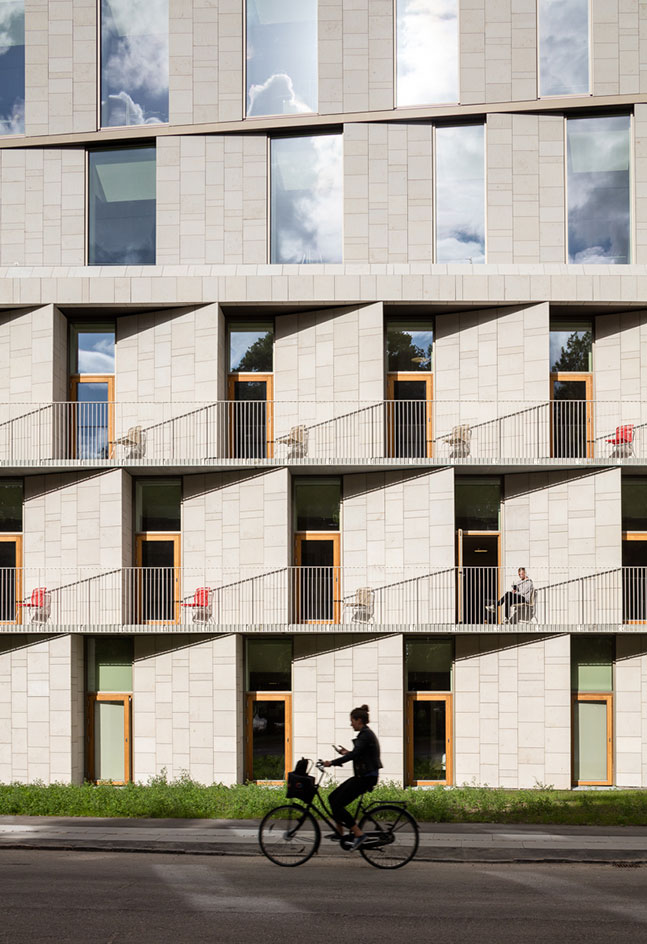
Staffed by nurses, as well as hotel and nutrition assistants, the hotel covers both healthcare and leisure needs
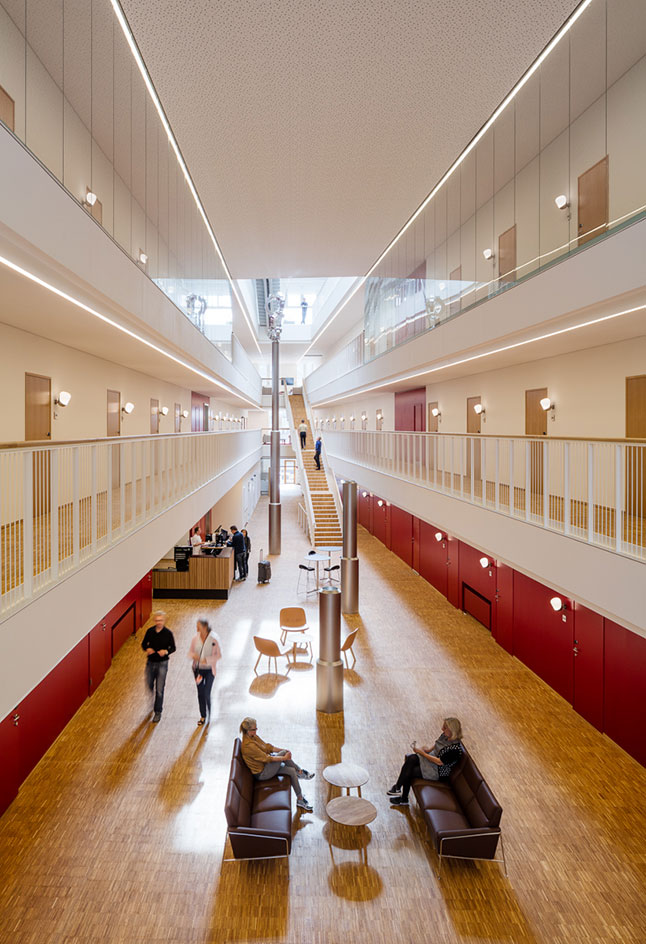
The stone-clad sculptural building is formed by two overlapping V-shaped structures; this creates two atriums at its heart
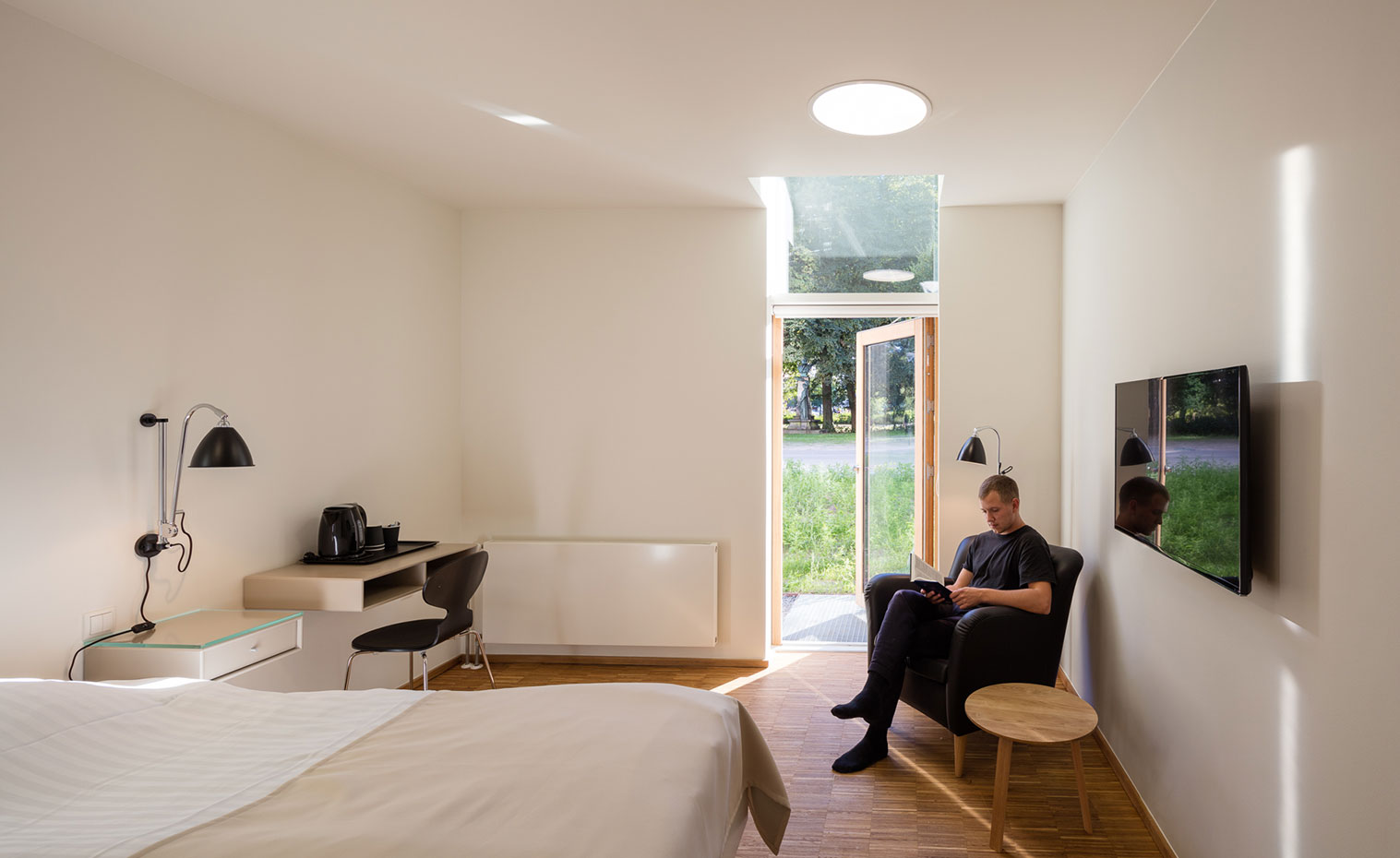
Patient's accommodation - matched by a sleek restaurant - occupies the first three floors of the structure...
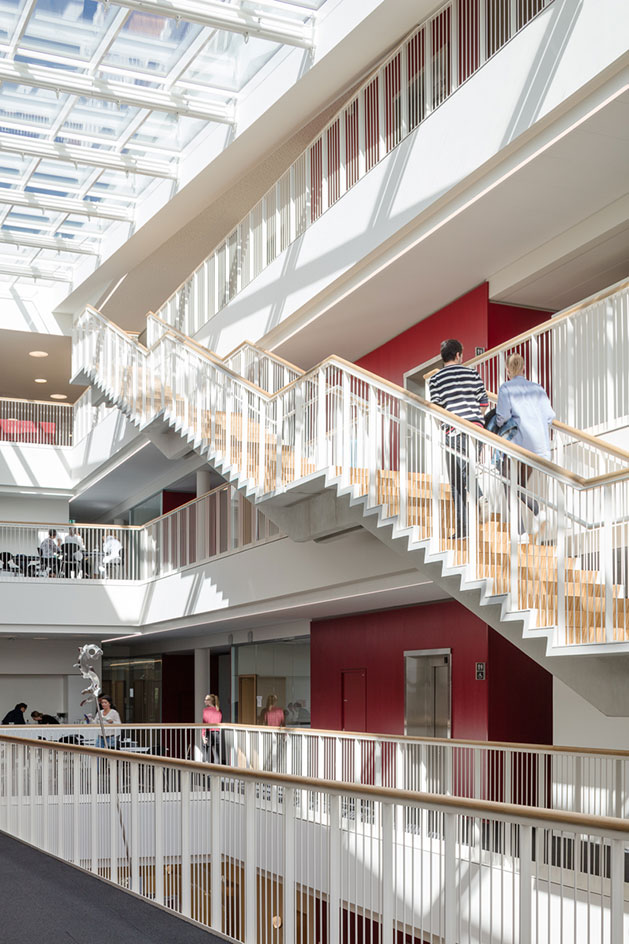
...while administration offices and supporting facilities are housed on the top three levels
INFORMATION
Photography: Adam Mørk
Wallpaper* Newsletter
Receive our daily digest of inspiration, escapism and design stories from around the world direct to your inbox.
Ellie Stathaki is the Architecture & Environment Director at Wallpaper*. She trained as an architect at the Aristotle University of Thessaloniki in Greece and studied architectural history at the Bartlett in London. Now an established journalist, she has been a member of the Wallpaper* team since 2006, visiting buildings across the globe and interviewing leading architects such as Tadao Ando and Rem Koolhaas. Ellie has also taken part in judging panels, moderated events, curated shows and contributed in books, such as The Contemporary House (Thames & Hudson, 2018), Glenn Sestig Architecture Diary (2020) and House London (2022).
-
 The Subaru Forester is the definition of unpretentious automotive design
The Subaru Forester is the definition of unpretentious automotive designIt’s not exactly king of the crossovers, but the Subaru Forester e-Boxer is reliable, practical and great for keeping a low profile
By Jonathan Bell
-
 Sotheby’s is auctioning a rare Frank Lloyd Wright lamp – and it could fetch $5 million
Sotheby’s is auctioning a rare Frank Lloyd Wright lamp – and it could fetch $5 millionThe architect's ‘Double-Pedestal’ lamp, which was designed for the Dana House in 1903, is hitting the auction block 13 May at Sotheby's.
By Anna Solomon
-
 Naoto Fukasawa sparks children’s imaginations with play sculptures
Naoto Fukasawa sparks children’s imaginations with play sculpturesThe Japanese designer creates an intuitive series of bold play sculptures, designed to spark children’s desire to play without thinking
By Danielle Demetriou
-
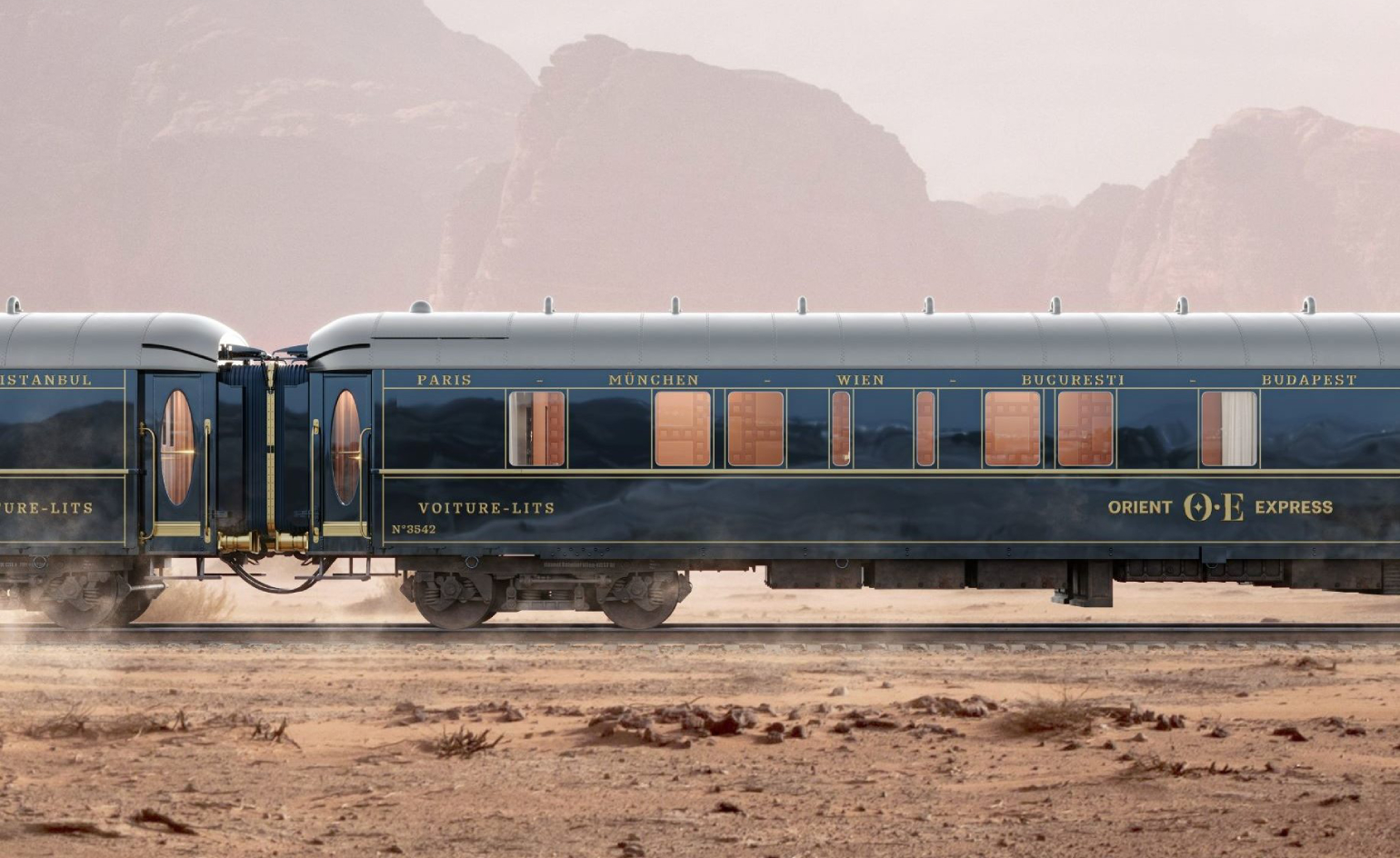 The world’s best new hotels that we’re loving without reservation
The world’s best new hotels that we’re loving without reservationExplore the best new openings in the world, from Orient Express’ La Dolce Vita train and first-ever hotel to Capella’s debut in Taipei
By Nicola Leigh Stewart
-
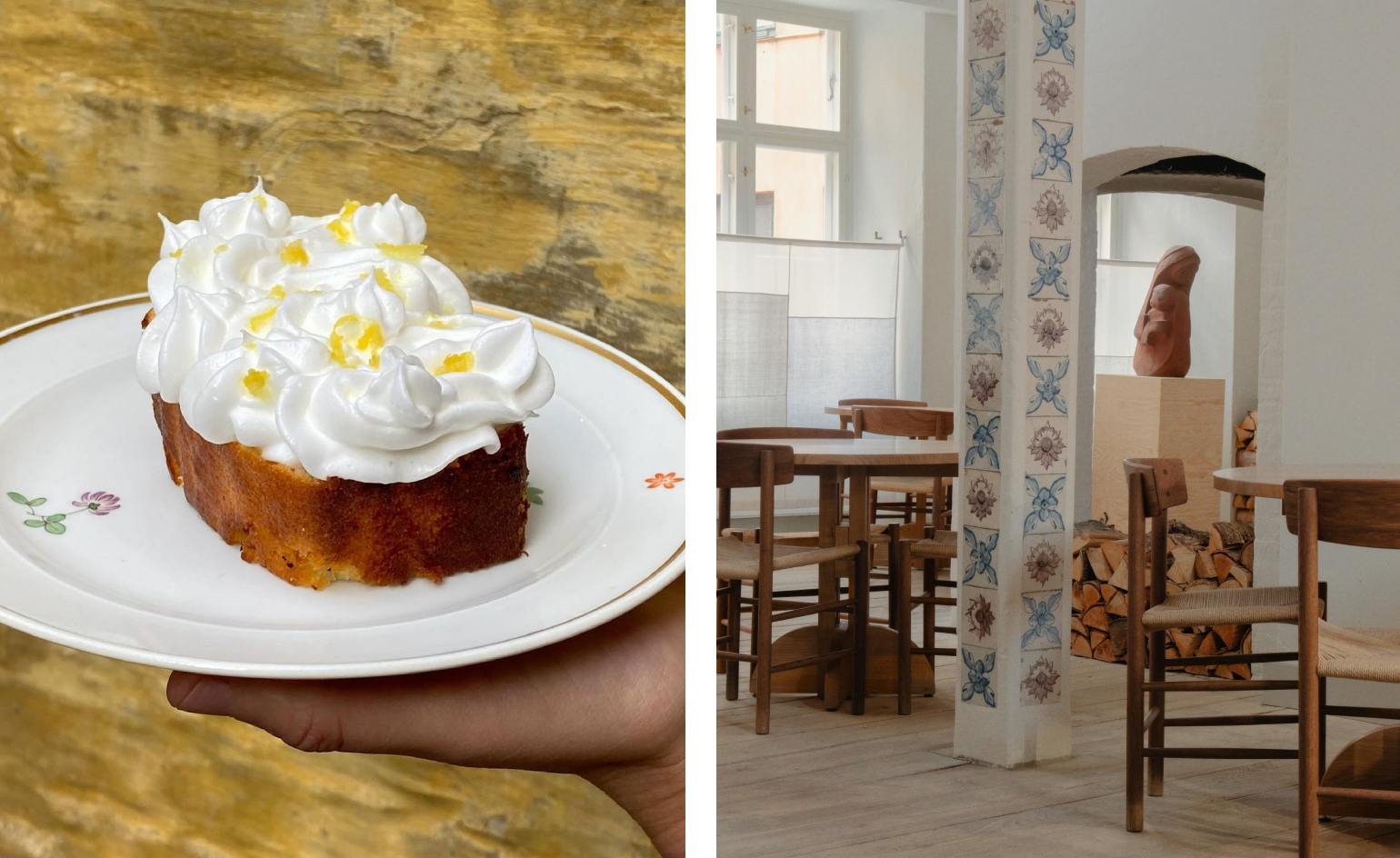 Where to eat in Copenhagen: designers’ favourite haunts
Where to eat in Copenhagen: designers’ favourite hauntsLocal designers Charlie Hedin, Christian+Jade, David Thulstrup, Julius Iversen and Maria Bruun reveal where to eat in Copenhagen
By Sofia de la Cruz
-
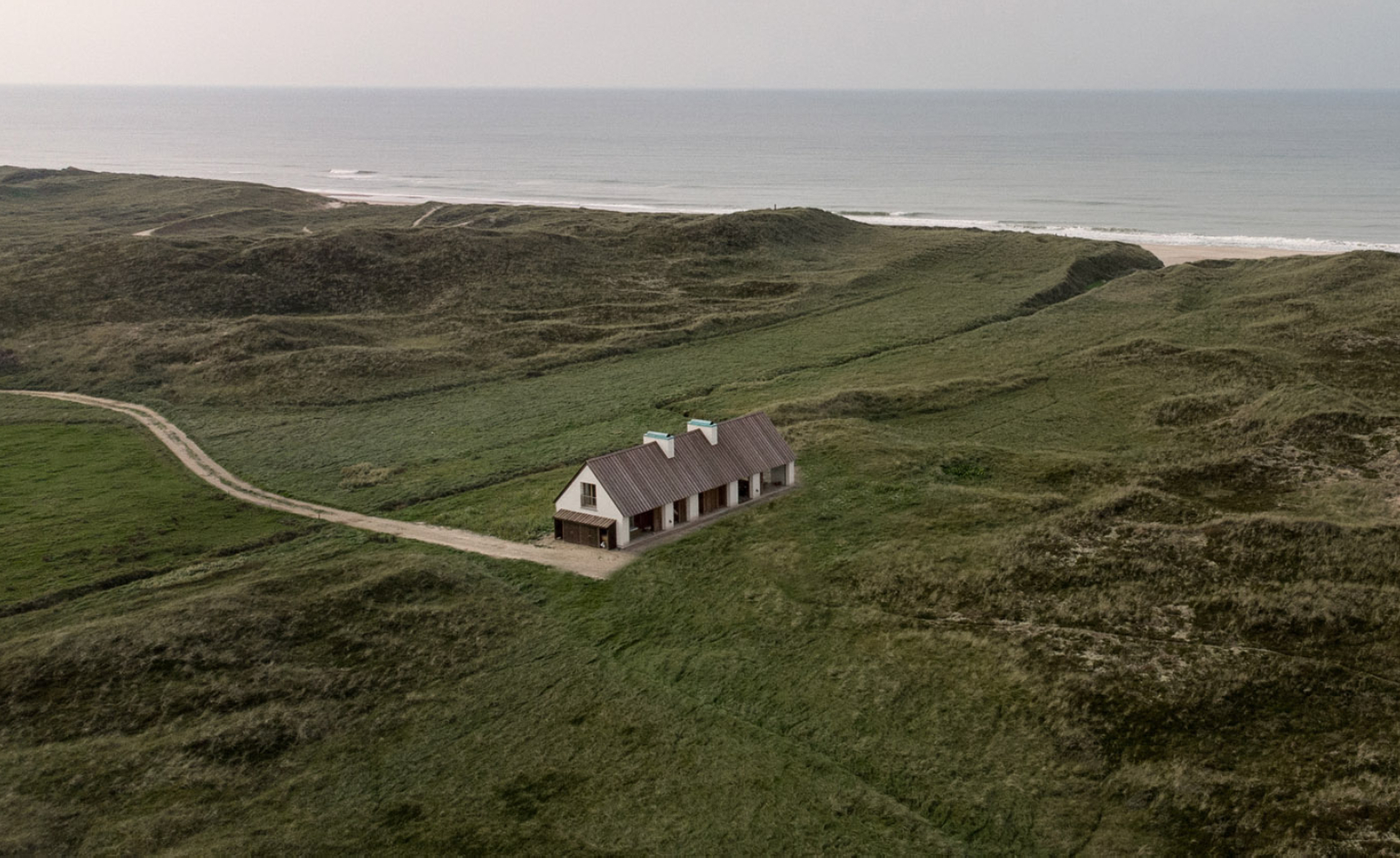 Vipp’s Scandinavian guesthouse offers a sleek setting amid a wild landscape
Vipp’s Scandinavian guesthouse offers a sleek setting amid a wild landscapeVipp Cold Hawaii is a Scandinavian guesthouse designed by architecture studio Hahn Lavsen in Denmark’s Thy National Park
By Sofia de la Cruz
-
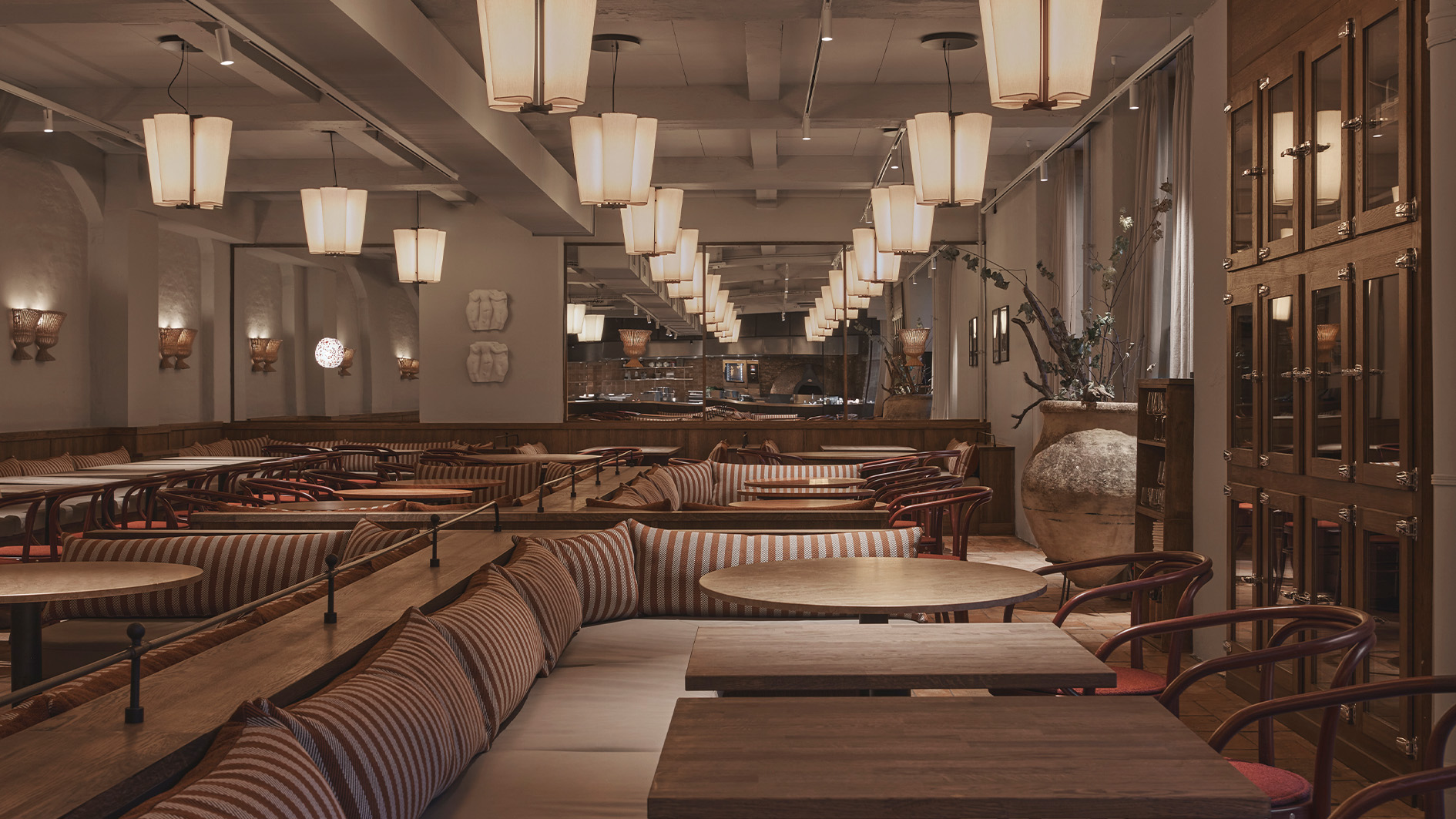 Ambra Copenhagen marries traditional Italian cuisine with sleek Danish design
Ambra Copenhagen marries traditional Italian cuisine with sleek Danish designAmbra Copenhagen is Space Copenhagen’s latest design-centred hospitality venture
By Sofia de la Cruz
-
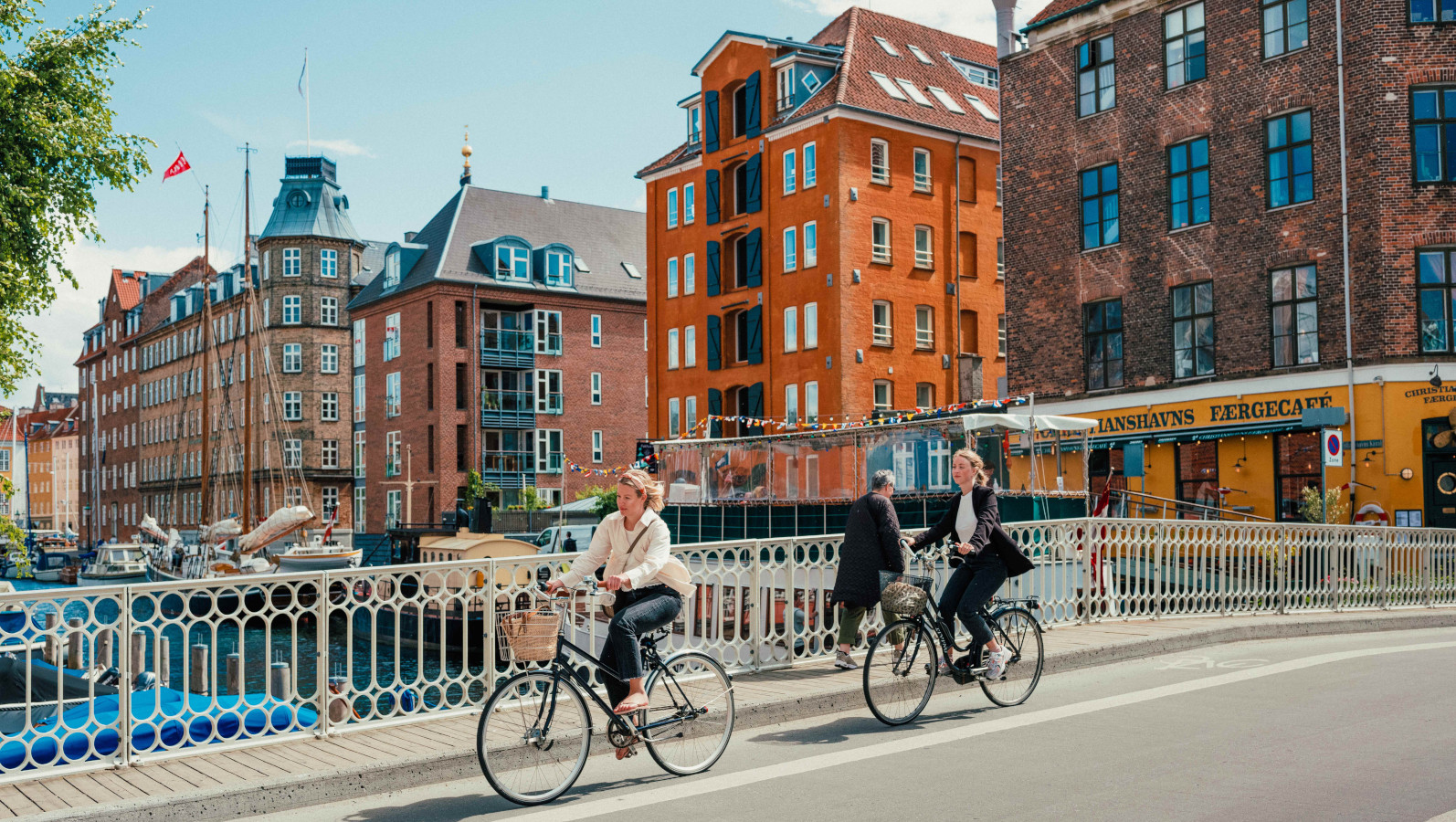 24 hours in Copenhagen: stay, bike, dine, and discover Danish design
24 hours in Copenhagen: stay, bike, dine, and discover Danish designPlan your 24 hours in Copenhagen: sleepover in a former brewery, wake up with a wild swim, and immerse yourself in the home of a modernist master
By Simon Mills
-
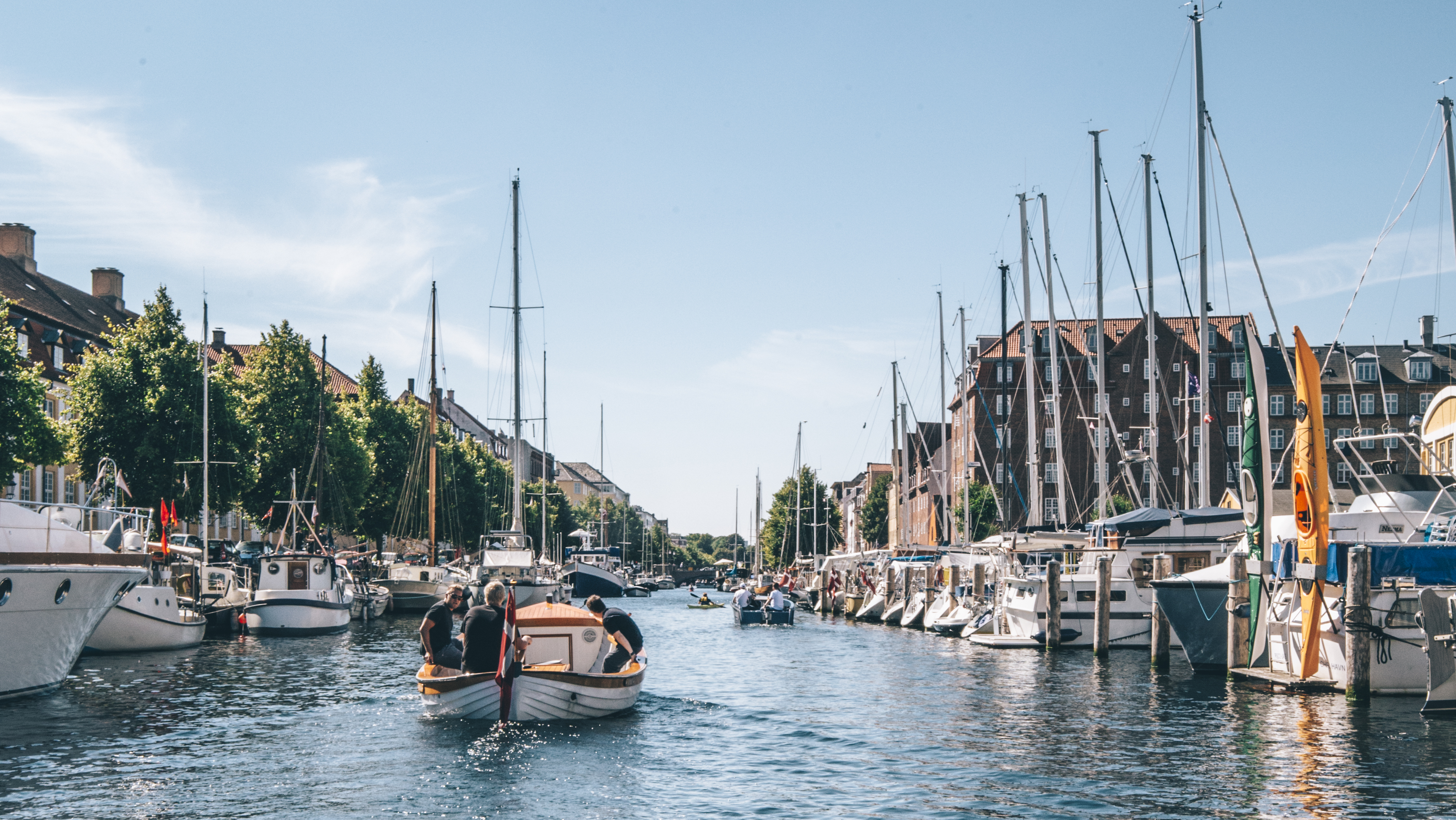 A weekend in wonderful Copenhagen
A weekend in wonderful CopenhagenThe ultimate weekend in Copenhagen starts here: discover the latest openings across the UNESCO World Capital of Architecture, stay in a hotel afloat, start your day with brilliant baked goods and ski down a power-station piste
By Simon Mills
-
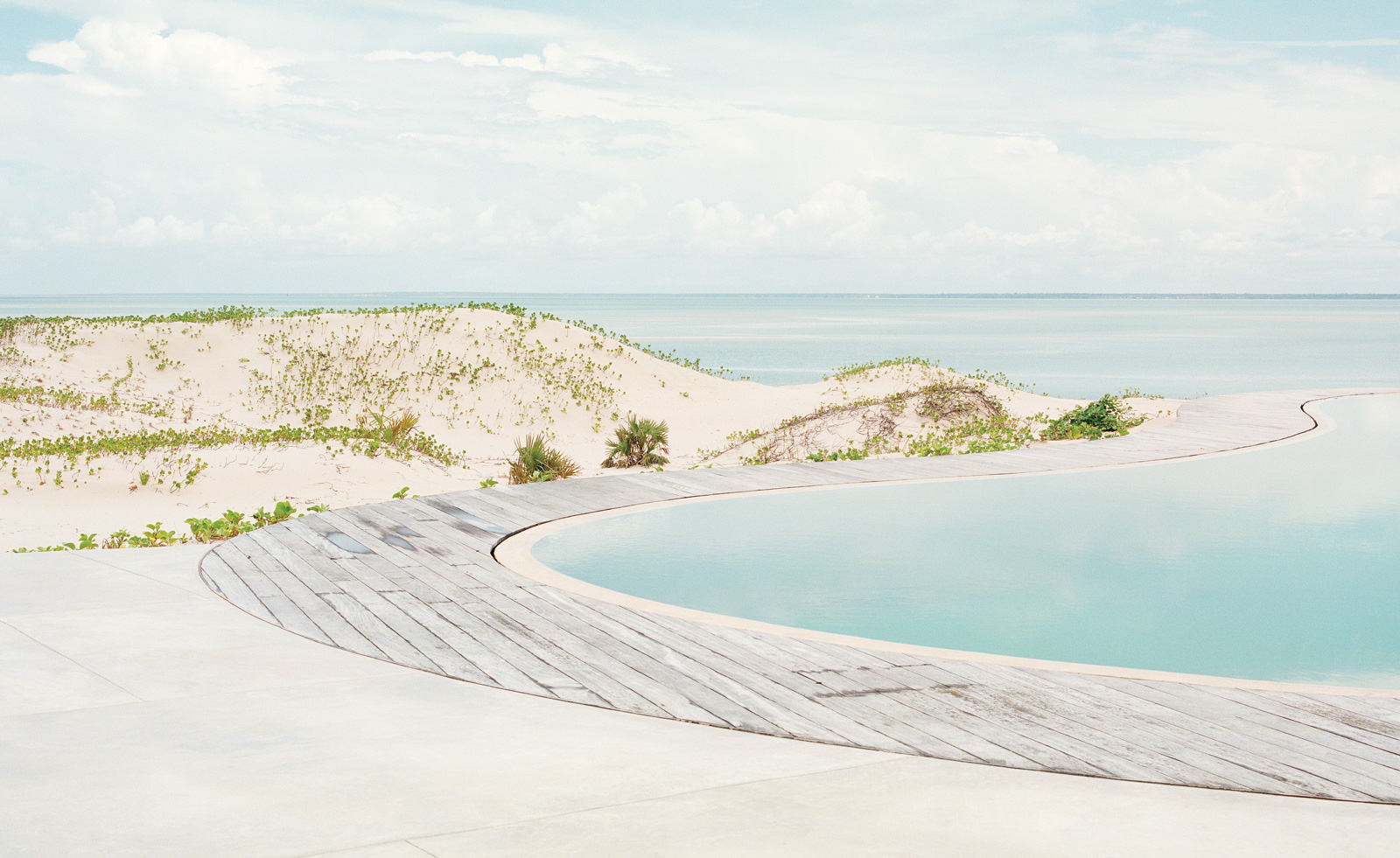 Kisawa Sanctuary aims to protect the Indian Ocean and its people
Kisawa Sanctuary aims to protect the Indian Ocean and its peopleKisawa Sanctuary, a ‘resort-to-research’ hotel, harnesses the power of luxury tourism to fund scientific projects
By Sean O'Toole
-
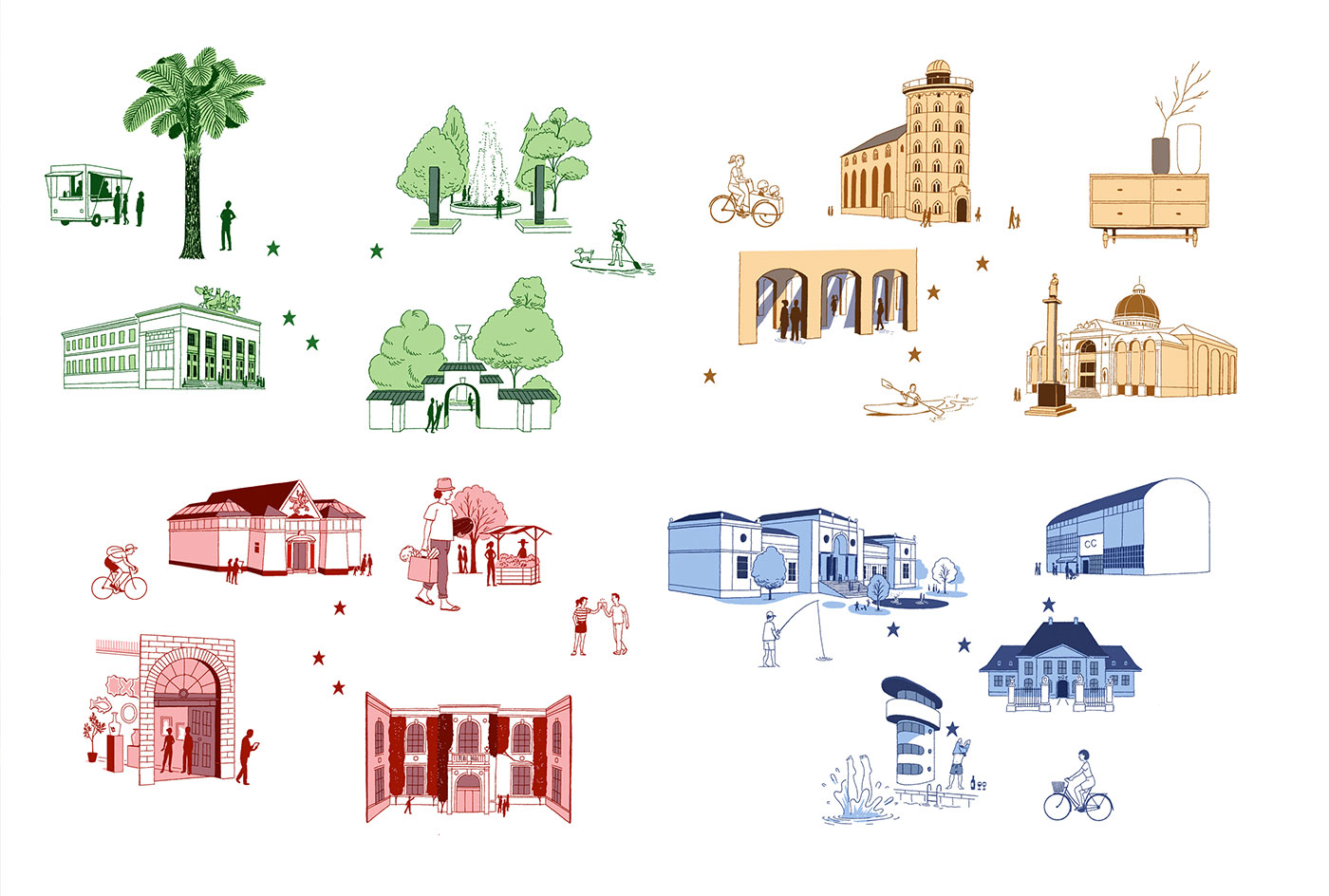 Copenhagen’s cultural institutions, as recommended by leading Danish creatives
Copenhagen’s cultural institutions, as recommended by leading Danish creativesIn collaboration with Visit Copenhagen, the city’s official tourism agency, Wallpaper* invites four great Danes – fashion designer Freya Dalsjø, chef Frederik Bille Brahe, interior and furniture designer Signe Bindslev Henriksen, and floral artist Julius Værnes Iversen – to tell us about their favourite Copenhagen museums, and how to make the most of the city’s creative scene
By Melina Keays