We go people watching at Annabelle Selldorf’s 42 Crosby
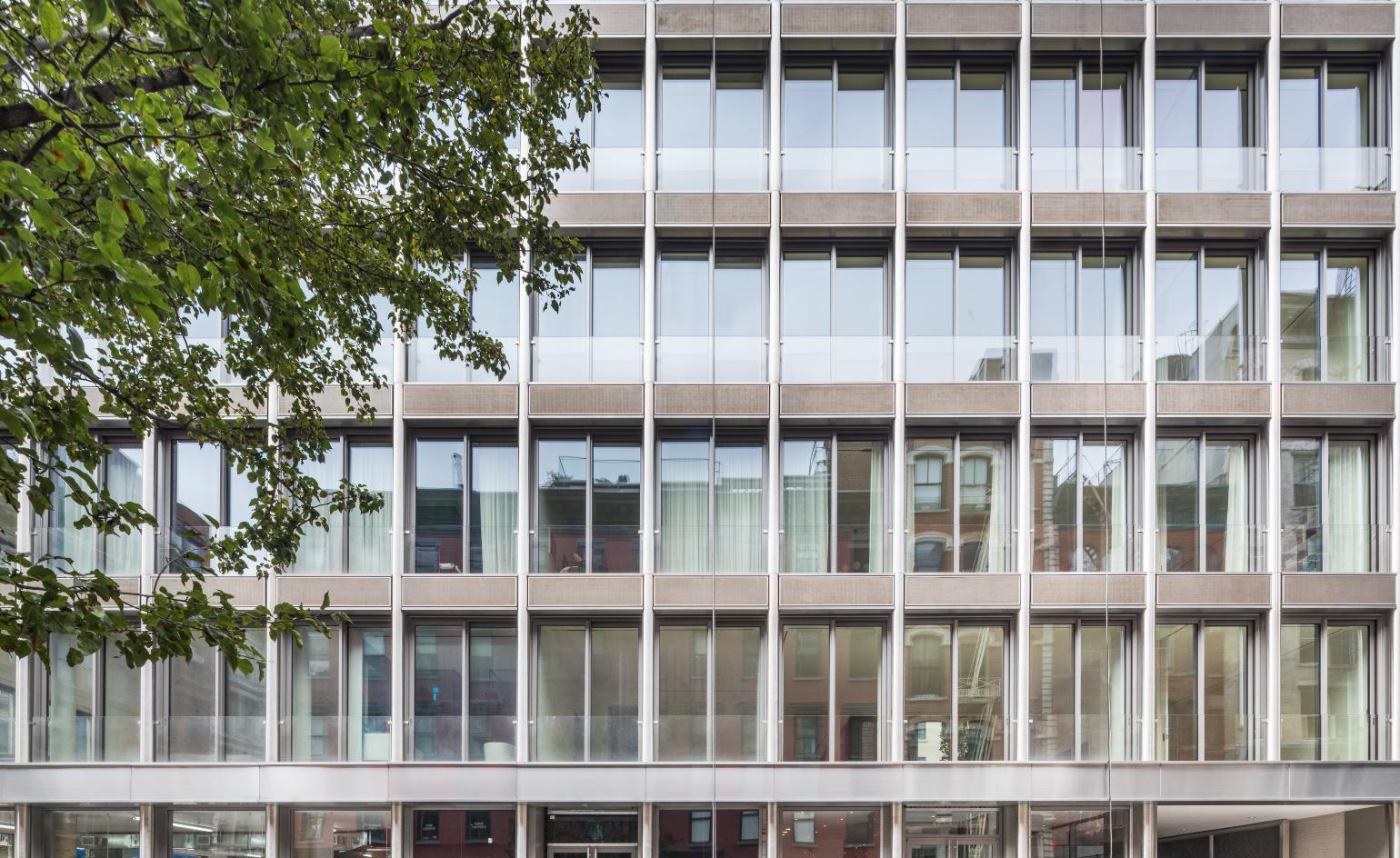
Barbara Probst - Photography
Annabelle Selldorf’s name is architectural shorthand for restrained elegance, where subtle spaces are brimming with life, textures and quality materials. The German-born, New York-based architect is as known for her art projects – such as the Frick Collection makeover and galleries for David Zwirner – as her residential, the latest of the latter is 42 Crosby Street, an ode in glass and steel that sits on a relatively quiet corner in the heart of SoHo.
The development, created for Atlas Capital Group, features just ten apartments; a boutique selection of residential interiors that focus on light, materials and generosity of space. The top unit is a striking duplex penthouse.
This sense of space is not confined to the living areas. The apartments have the option of a parking spot underneath the development, which adds an extra layer of ease and luxury for the residents. Meanwhile, retail options have been placed on the street front ground level.
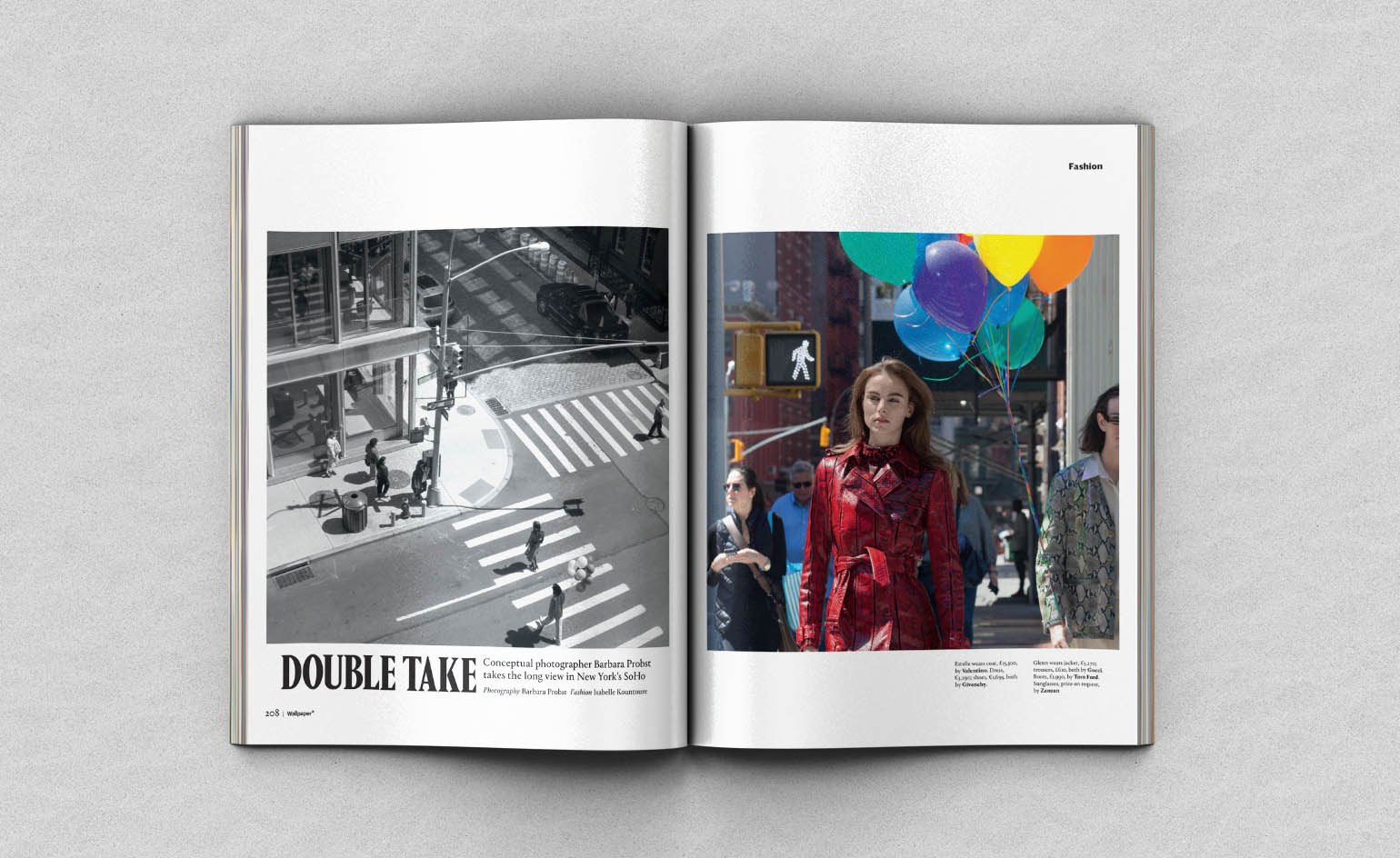
'Double Take', shot by Barbara Probst and styled by Isabelle Kountoure, features is in the July issue of Wallpaper*, out now
The exterior shading system not only enhances the building’s sustainability credentials, by helping to reduce heating and cooling costs, but it also helps articulate the facade, underlining the design’s strong grid geometry and balanced proportions. Glass, stainless steel, aluminum frames and metal mesh come together in the translucent composition that uses pre-fabricated building techniques as part of its thoroughly contemporary approach; at the same time materials and design are also a nod to the area’s cast iron architectural heritage.
Common areas were designed with attention to detail too. The scheme features a bespoke terrarium art installation by Paula Hayes in the main entrance lobby, which leads the eye to the planted courtyard beyond, and the mature Norway Maple tree that greets the residents there.
Selldorf’s sophisticated approach and the building’s strategic location – a stone’s throw from Soho’s busiest streets, yet at a slightly calmer part of town – made it the perfect setting for our main July issue fashion story, ‘Double Take’, shot by renowned German artist and conceptual photographer Barbara Probst, expertly mixing streetlife scenes with chic animal prints.
See more of the ‘Double Take’ fashion story in Wallpaper* 232, the magazine’s July issue, out now.
Wallpaper* Newsletter
Receive our daily digest of inspiration, escapism and design stories from around the world direct to your inbox.
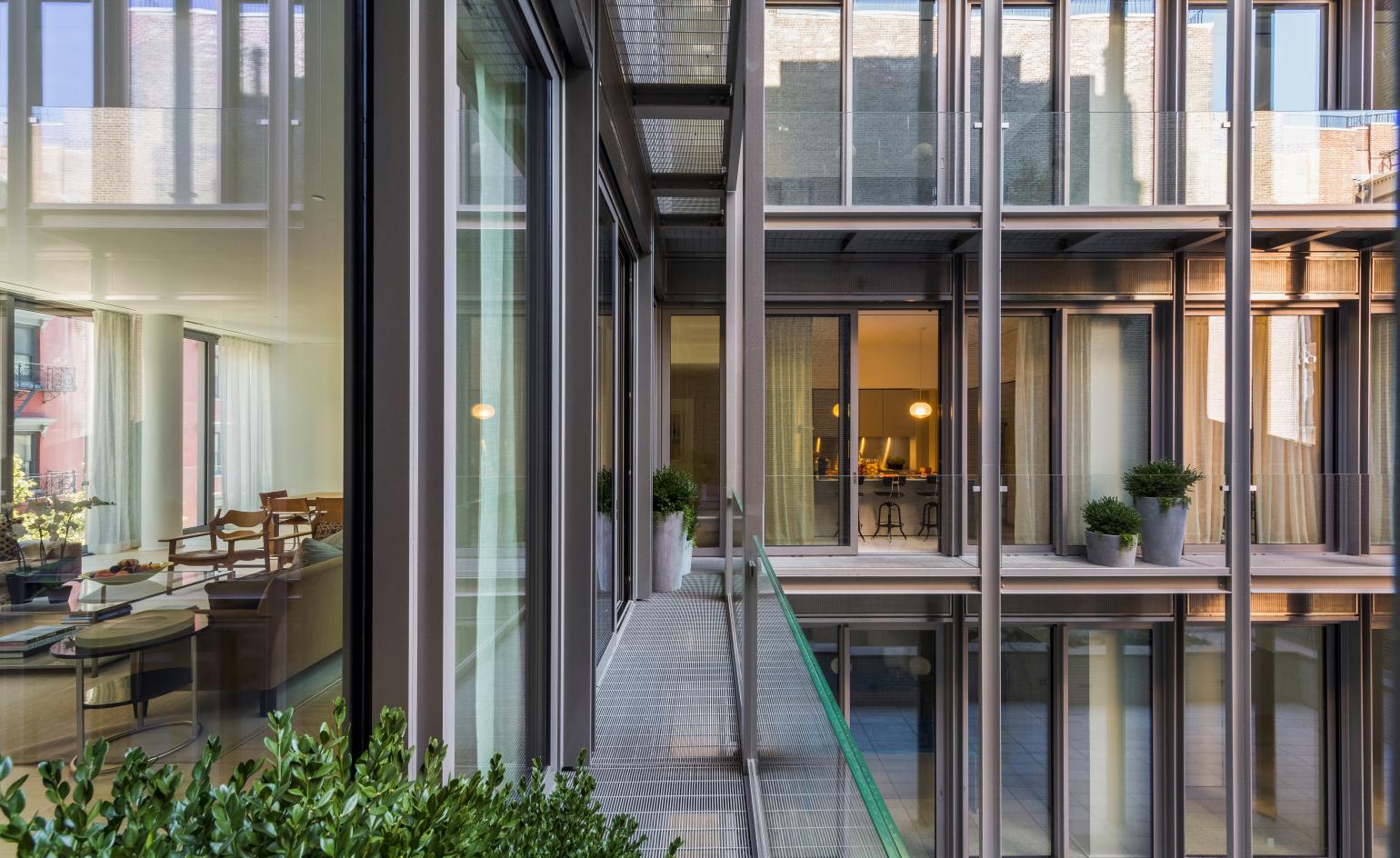
The structure is an elegant composition of glass, stainless steel, aluminium frames and metal mesh
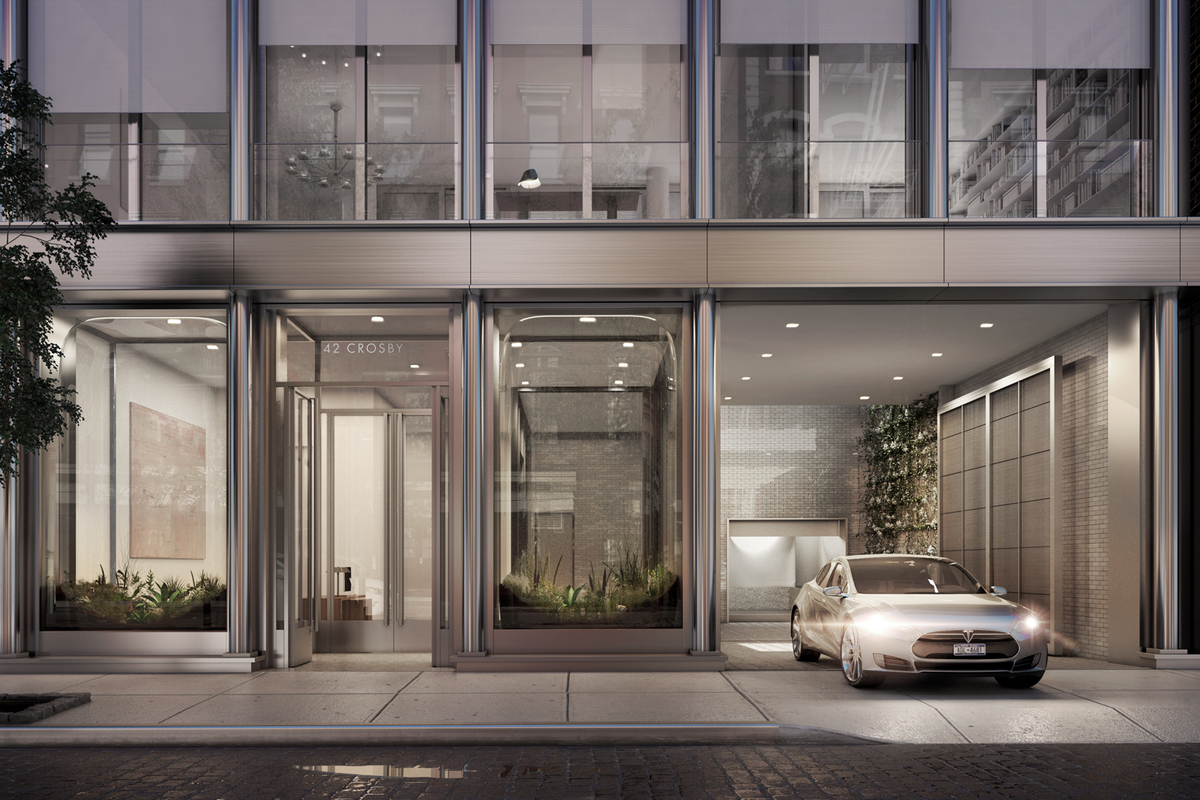
The development also features parking space below ground
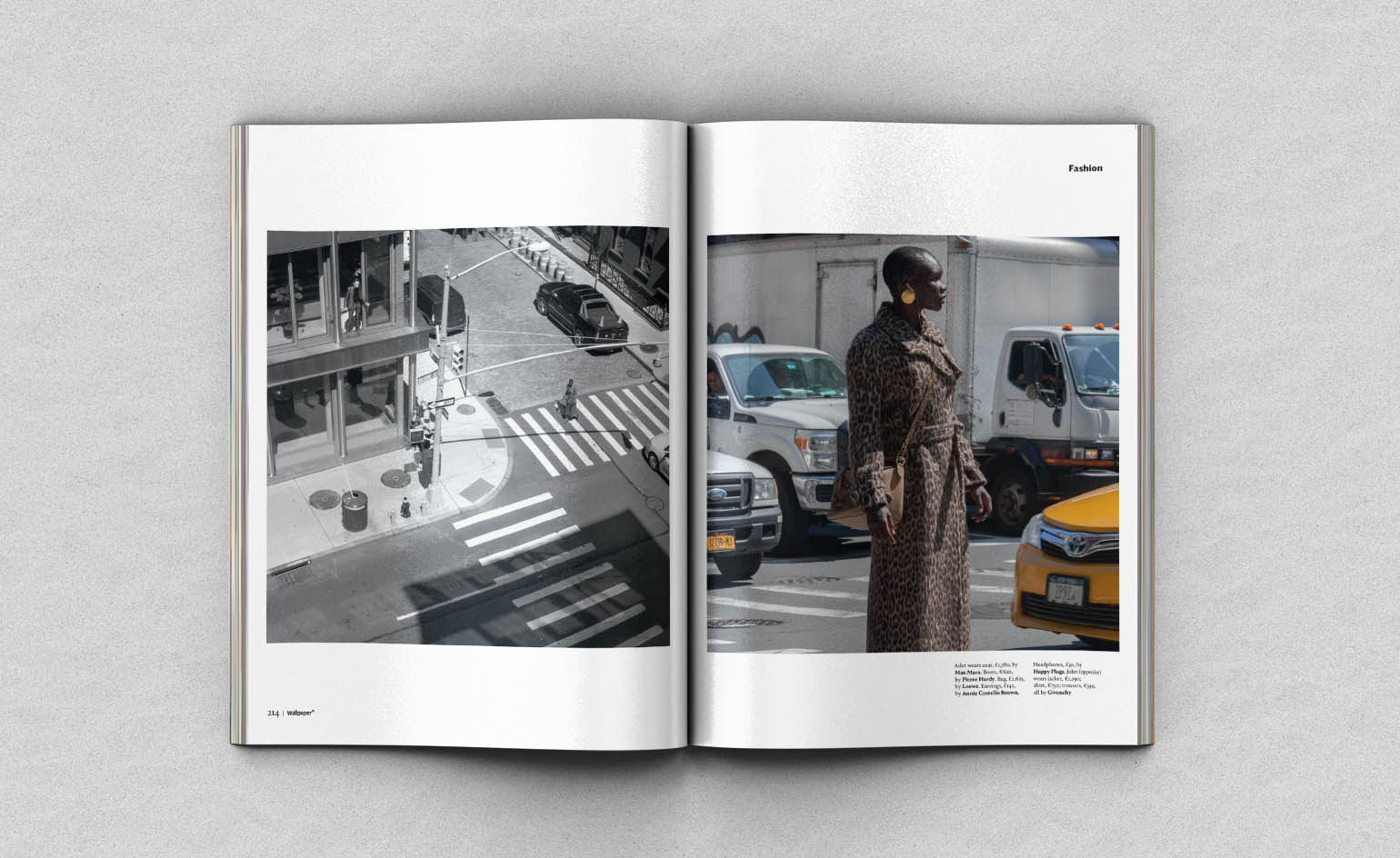
Mixing urban setting and animal prints, ‘Double Take’ was staged outside 42 Crosby
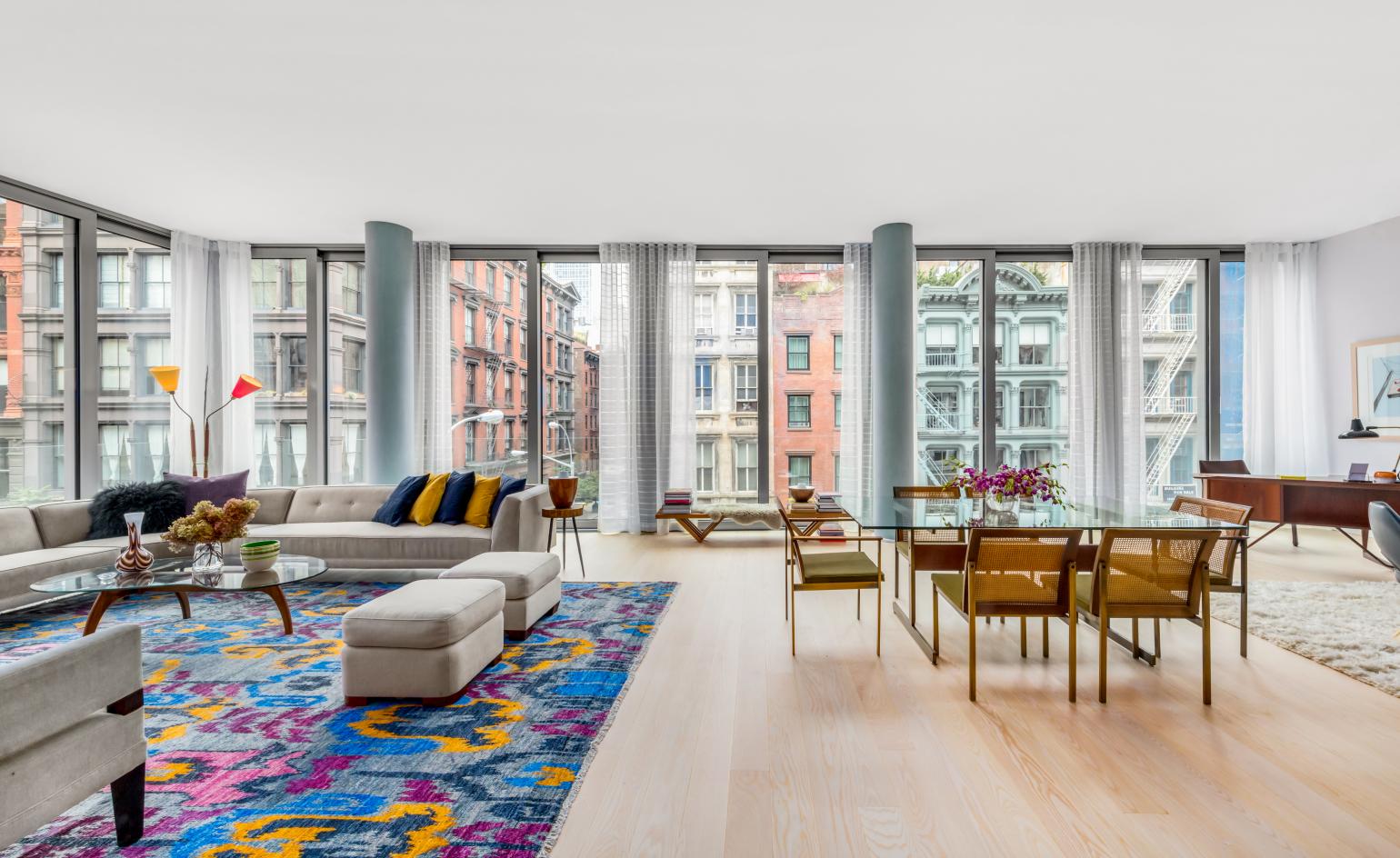
Inside, the apartments are generously proportioned with warm timber flooring
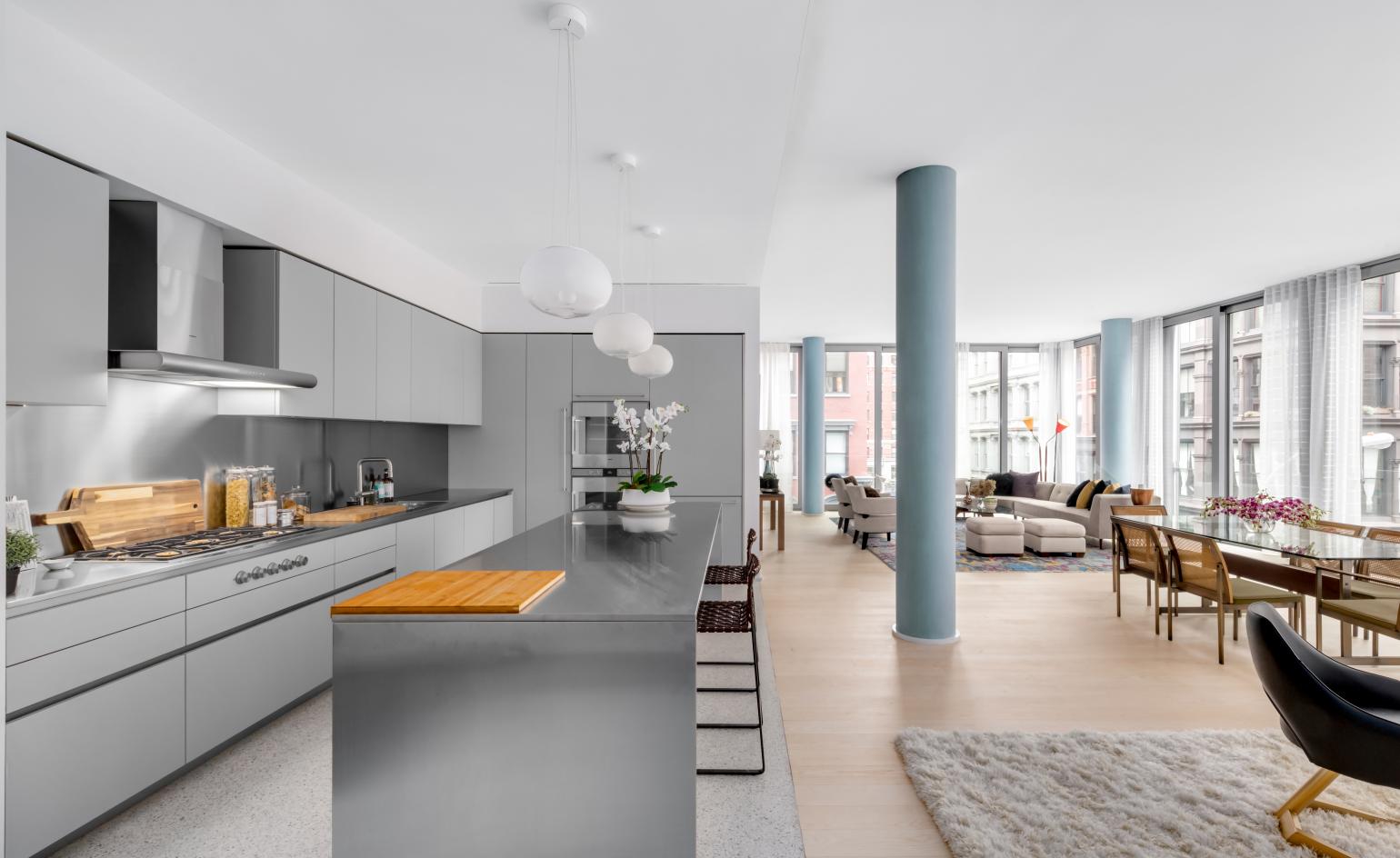
Swathes of glazing bring natural light deep into the floorplate
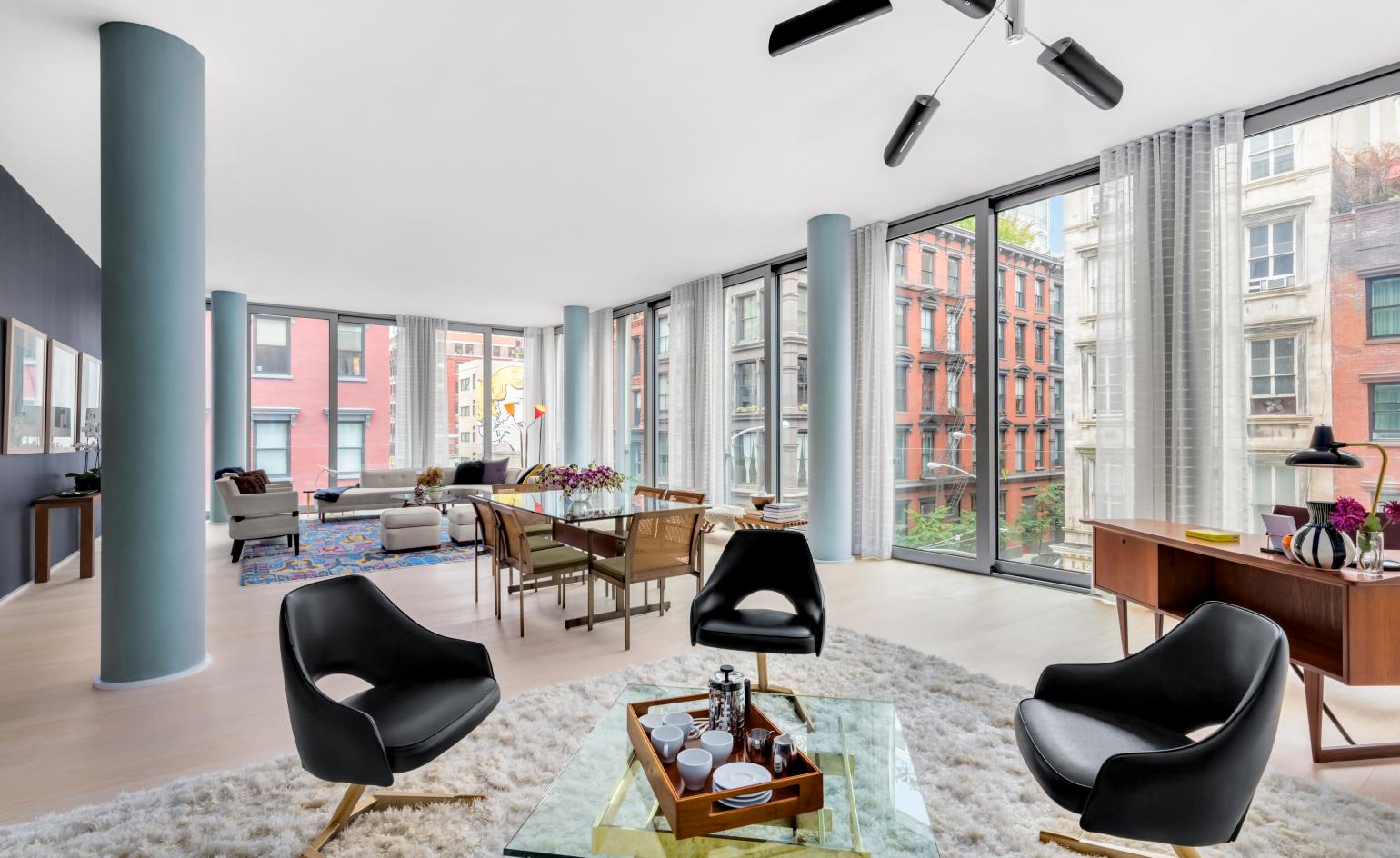
The interior features Selldorf's subtle elegant aesthetic
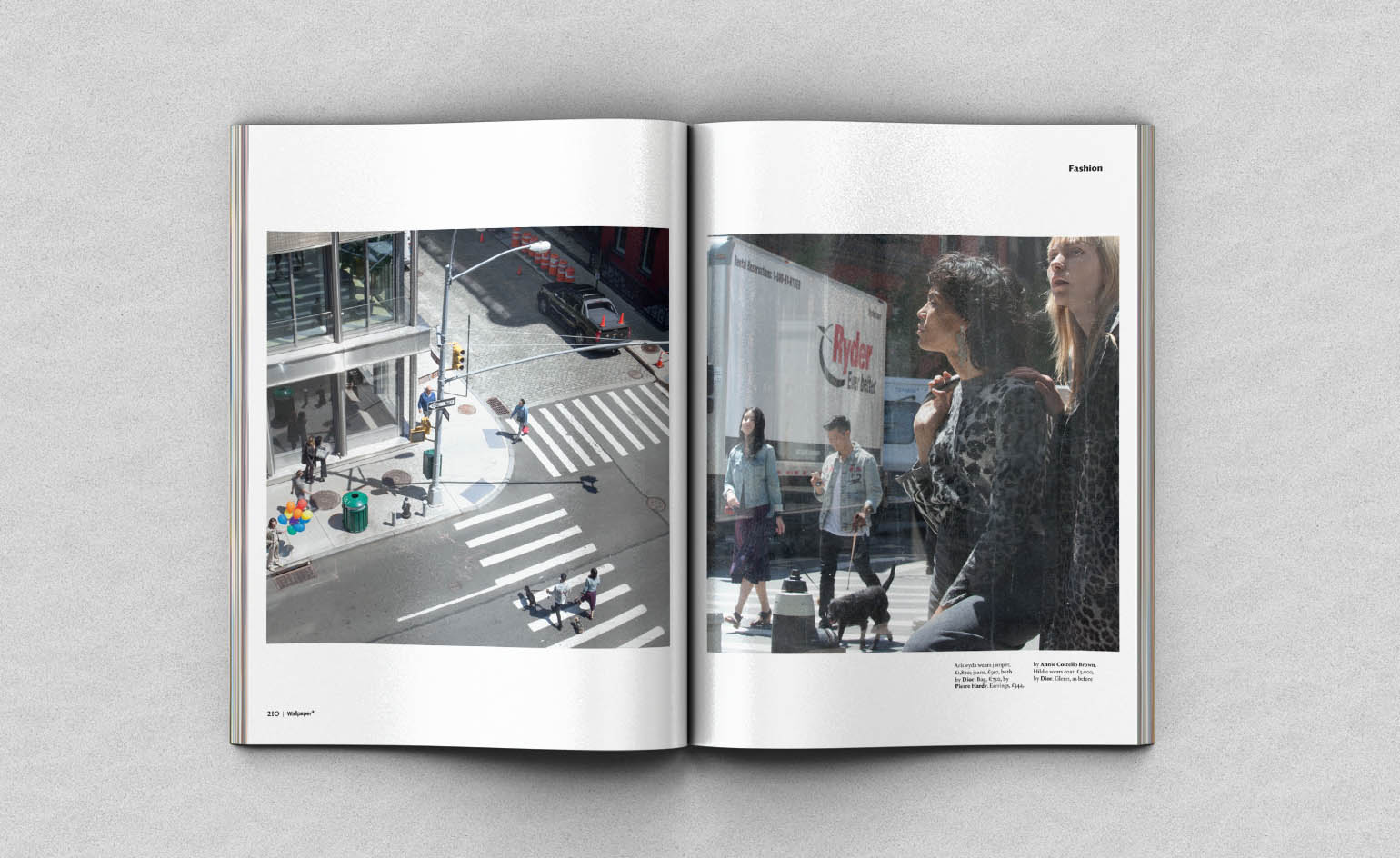
Barbara Probst is well known for her unique take on street life and urban sceneries
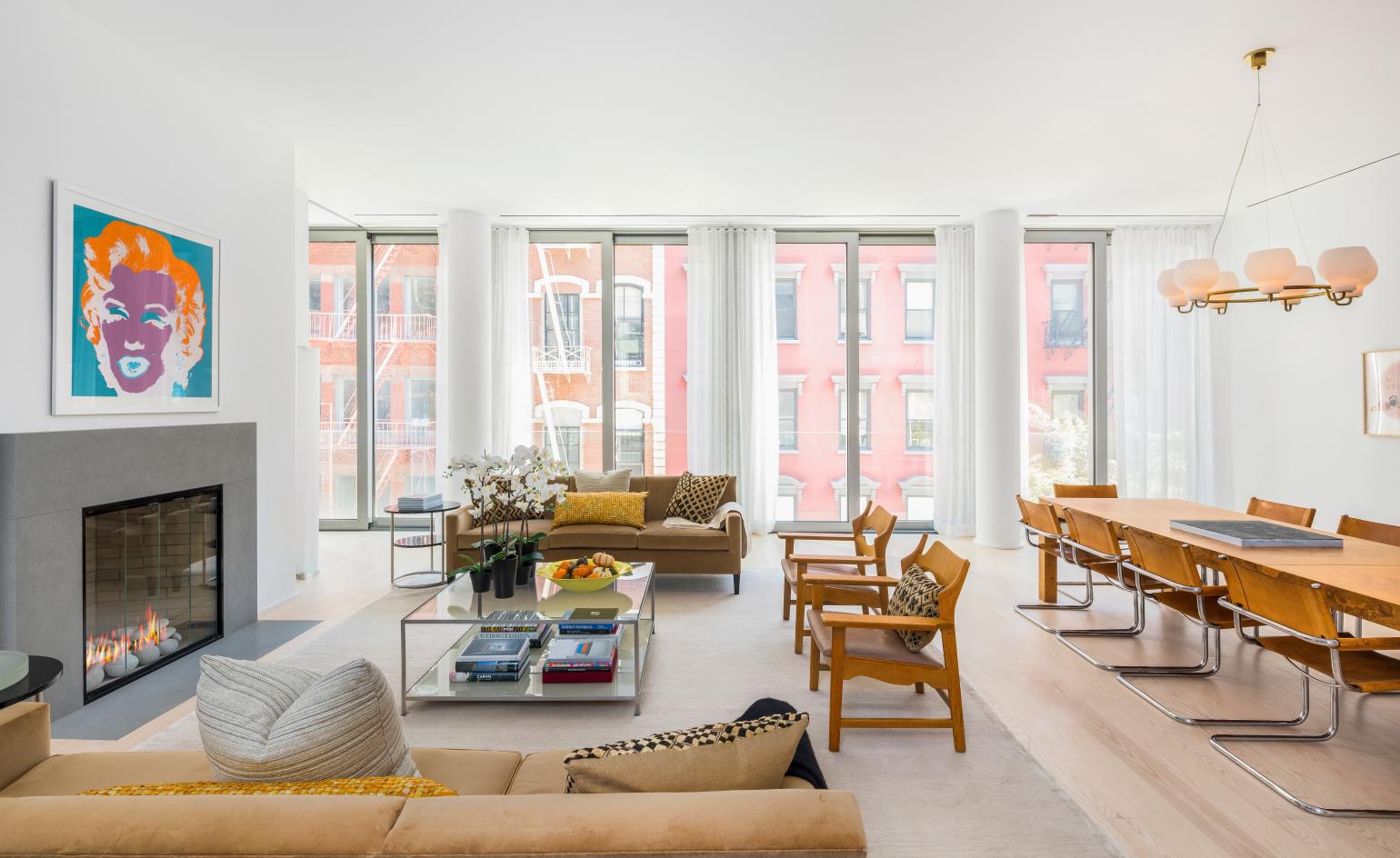
42 Crosby features just ten luxury apartments, one of which is a duplex penthouse
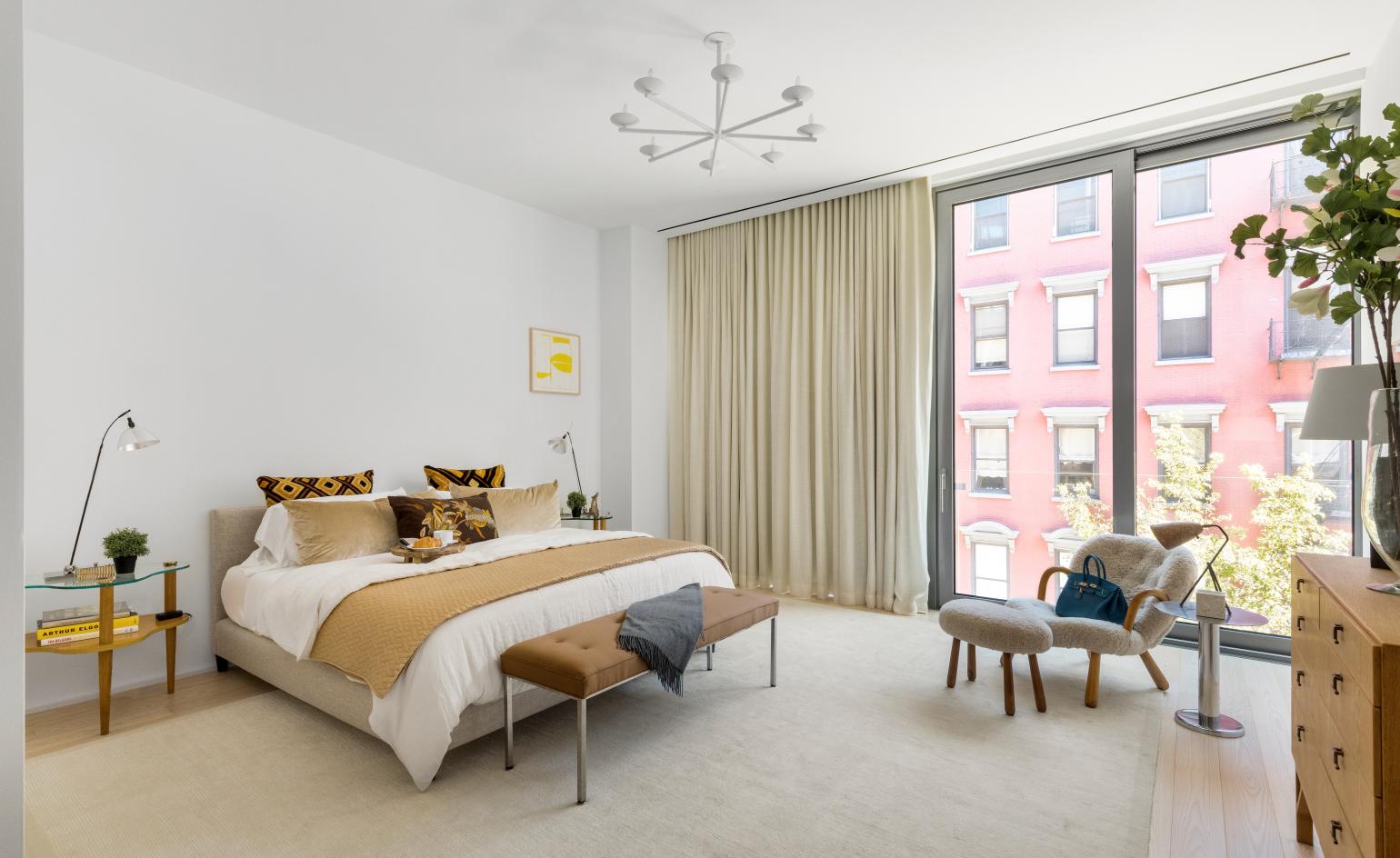
This modern scheme unites contemporary architecture and calm surroundings, making for the perfect urban retreat
INFORMATION
For more information visit Annabelle Selldorf’s website
Ellie Stathaki is the Architecture & Environment Director at Wallpaper*. She trained as an architect at the Aristotle University of Thessaloniki in Greece and studied architectural history at the Bartlett in London. Now an established journalist, she has been a member of the Wallpaper* team since 2006, visiting buildings across the globe and interviewing leading architects such as Tadao Ando and Rem Koolhaas. Ellie has also taken part in judging panels, moderated events, curated shows and contributed in books, such as The Contemporary House (Thames & Hudson, 2018), Glenn Sestig Architecture Diary (2020) and House London (2022).
-
 Put these emerging artists on your radar
Put these emerging artists on your radarThis crop of six new talents is poised to shake up the art world. Get to know them now
By Tianna Williams
-
 Dining at Pyrá feels like a Mediterranean kiss on both cheeks
Dining at Pyrá feels like a Mediterranean kiss on both cheeksDesigned by House of Dré, this Lonsdale Road addition dishes up an enticing fusion of Greek and Spanish cooking
By Sofia de la Cruz
-
 Creased, crumpled: S/S 2025 menswear is about clothes that have ‘lived a life’
Creased, crumpled: S/S 2025 menswear is about clothes that have ‘lived a life’The S/S 2025 menswear collections see designers embrace the creased and the crumpled, conjuring a mood of laidback languor that ran through the season – captured here by photographer Steve Harnacke and stylist Nicola Neri for Wallpaper*
By Jack Moss
-
 Croismare school, Jean Prouvé’s largest demountable structure, could be yours
Croismare school, Jean Prouvé’s largest demountable structure, could be yoursJean Prouvé’s 1948 Croismare school, the largest demountable structure ever built by the self-taught architect, is up for sale
By Amy Serafin
-
 We explore Franklin Israel’s lesser-known, progressive, deconstructivist architecture
We explore Franklin Israel’s lesser-known, progressive, deconstructivist architectureFranklin Israel, a progressive Californian architect whose life was cut short in 1996 at the age of 50, is celebrated in a new book that examines his work and legacy
By Michael Webb
-
 A new hilltop California home is rooted in the landscape and celebrates views of nature
A new hilltop California home is rooted in the landscape and celebrates views of natureWOJR's California home House of Horns is a meticulously planned modern villa that seeps into its surrounding landscape through a series of sculptural courtyards
By Jonathan Bell
-
 The Frick Collection's expansion by Selldorf Architects is both surgical and delicate
The Frick Collection's expansion by Selldorf Architects is both surgical and delicateThe New York cultural institution gets a $220 million glow-up
By Stephanie Murg
-
 Remembering architect David M Childs (1941-2025) and his New York skyline legacy
Remembering architect David M Childs (1941-2025) and his New York skyline legacyDavid M Childs, a former chairman of architectural powerhouse SOM, has passed away. We celebrate his professional achievements
By Jonathan Bell
-
 What is hedonistic sustainability? BIG's take on fun-injected sustainable architecture arrives in New York
What is hedonistic sustainability? BIG's take on fun-injected sustainable architecture arrives in New YorkA new project in New York proves that the 'seemingly contradictory' ideas of sustainable development and the pursuit of pleasure can, and indeed should, co-exist
By Emily Wright
-
 The upcoming Zaha Hadid Architects projects set to transform the horizon
The upcoming Zaha Hadid Architects projects set to transform the horizonA peek at Zaha Hadid Architects’ future projects, which will comprise some of the most innovative and intriguing structures in the world
By Anna Solomon
-
 Frank Lloyd Wright’s last house has finally been built – and you can stay there
Frank Lloyd Wright’s last house has finally been built – and you can stay thereFrank Lloyd Wright’s final residential commission, RiverRock, has come to life. But, constructed 66 years after his death, can it be considered a true ‘Wright’?
By Anna Solomon