Inside 432 Park Avenue penthouse’s art-filled, minimalist interior in New York
We tour the 432 Park Avenue penthouse, designed to art-filled, minimalist perfection by architect Crina Arghirescu Rogard in New York
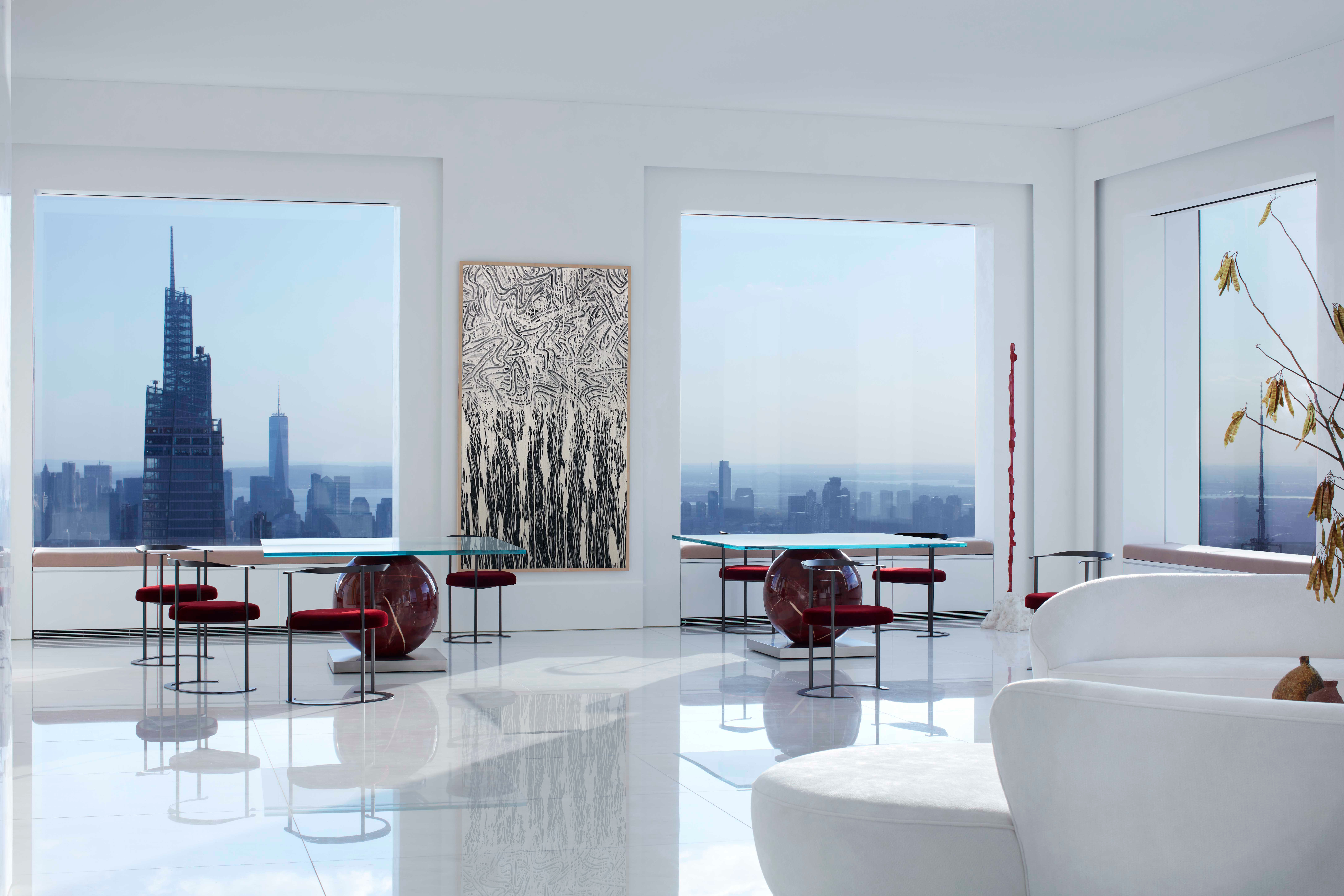
The 432 Park Avenue penthouse has been designed to bridge fine art, contemporary minimalist architecture, and domestic space by architect Crina Arghirescu Rogard. The New York home celebrates the city's iconic skyline, alongside the owner's museum-quality art collection, which includes pieces by Richard Long, Morris Louis and Kenneth Noland.
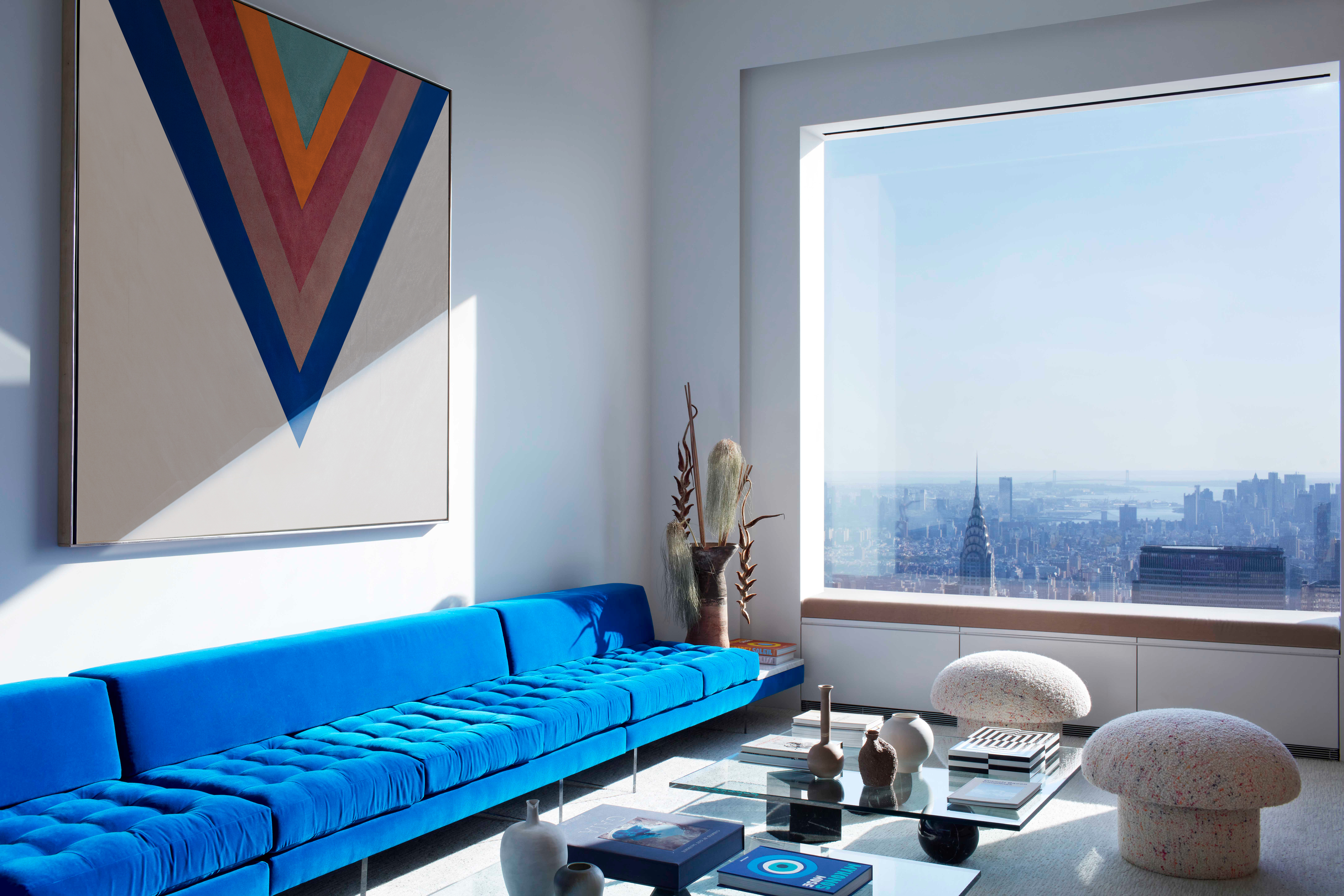
High life: touring the 432 Park Avenue penthouse
When approached for the commission, Arghirescu Rogard instantly saw the project's opportunities. 'Stepping inside one of the top floors of the emblematic 432 Park Avenue building, peeking through its signature large square windows, I was drawn to a concept of geometrical shapes, lines and curbs, that would celebrate the New York skyline, the dizzying proportions of the building, and respecting the clients’ unique taste for art. The bold shapes and primary colours of the bespoke furniture we designed for the project are undoubtedly influenced by the client’s love of Pop Art,' she says.
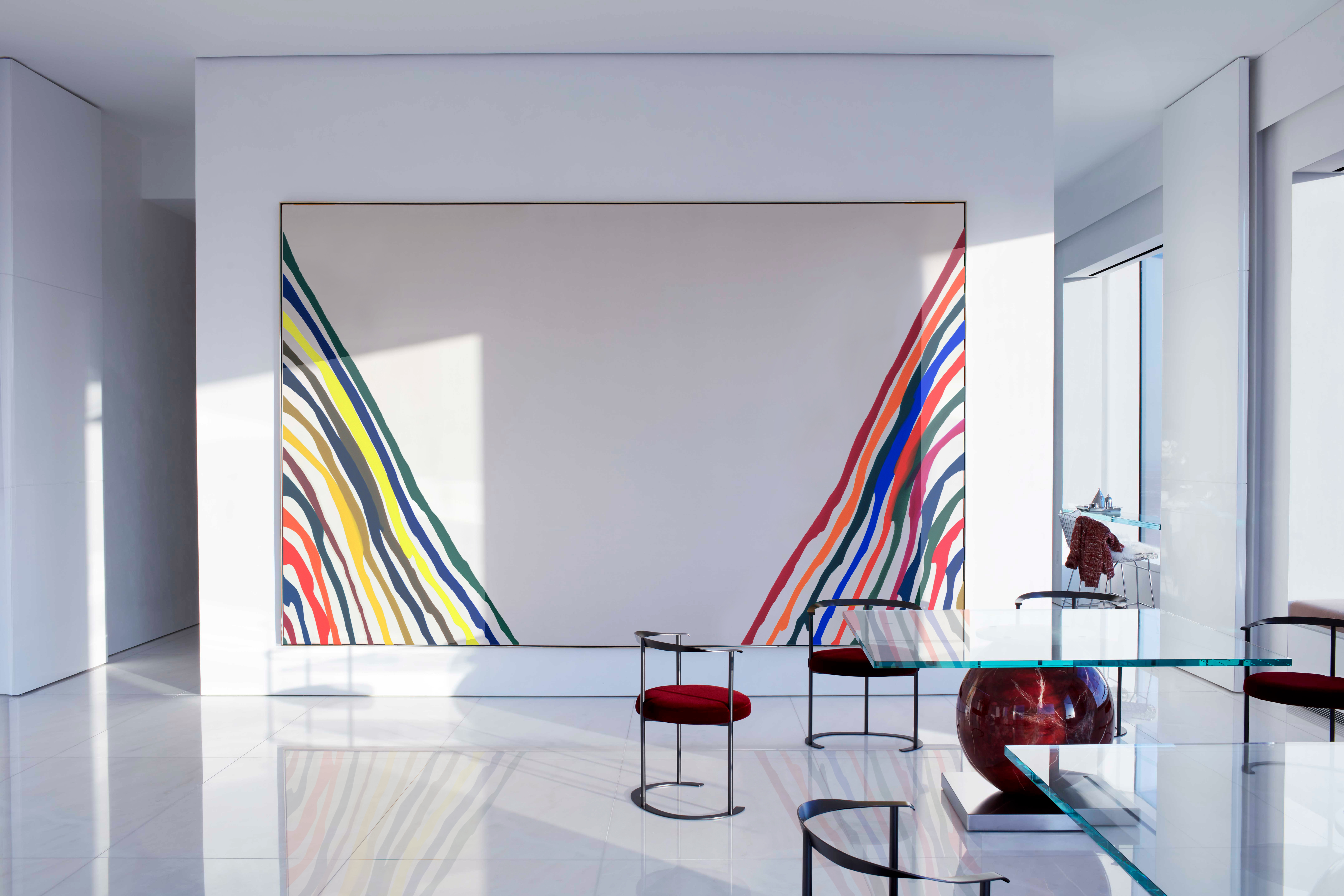
The home's minimalist bones offered a great space for displaying art, she points out: 'This penthouse was designed as a minimalist white cube meant to become the backdrop/canvas for an impressive collection of artworks by Daniel Buren, Kenneth Noland, Morris Louis, Richard Longo and more.'
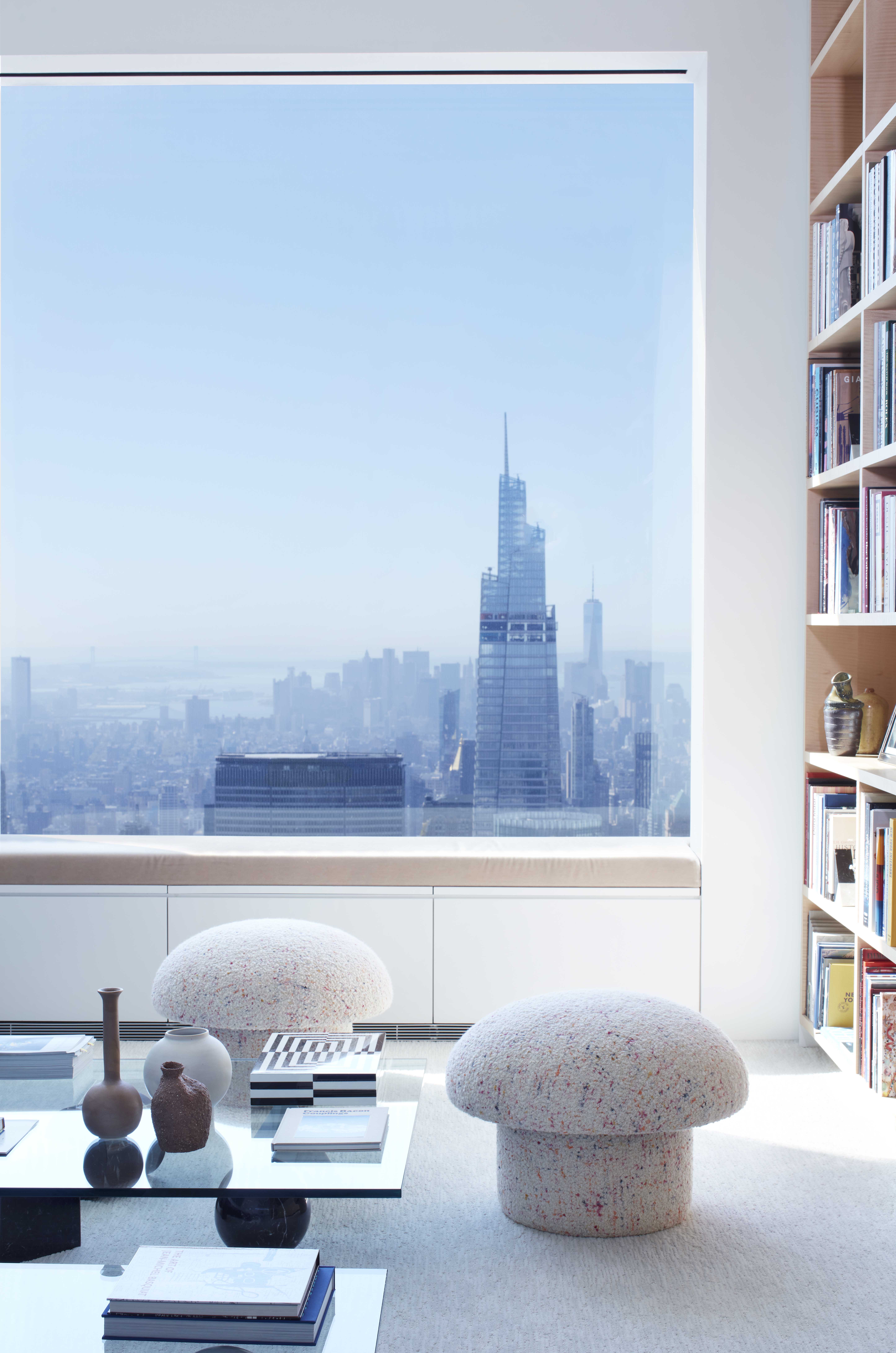
She continues: 'The owners, who are purist and passionate art collectors, wanted to build an environment that would not distract from the power of the artwork but, rather, would read like a puzzle with pieces that were both architecturally imposing and, in a way, self-effacing so that they would exist discreetly besides the art and could be moved flexibility with changes in the placement of the collection or new acquisitions.'
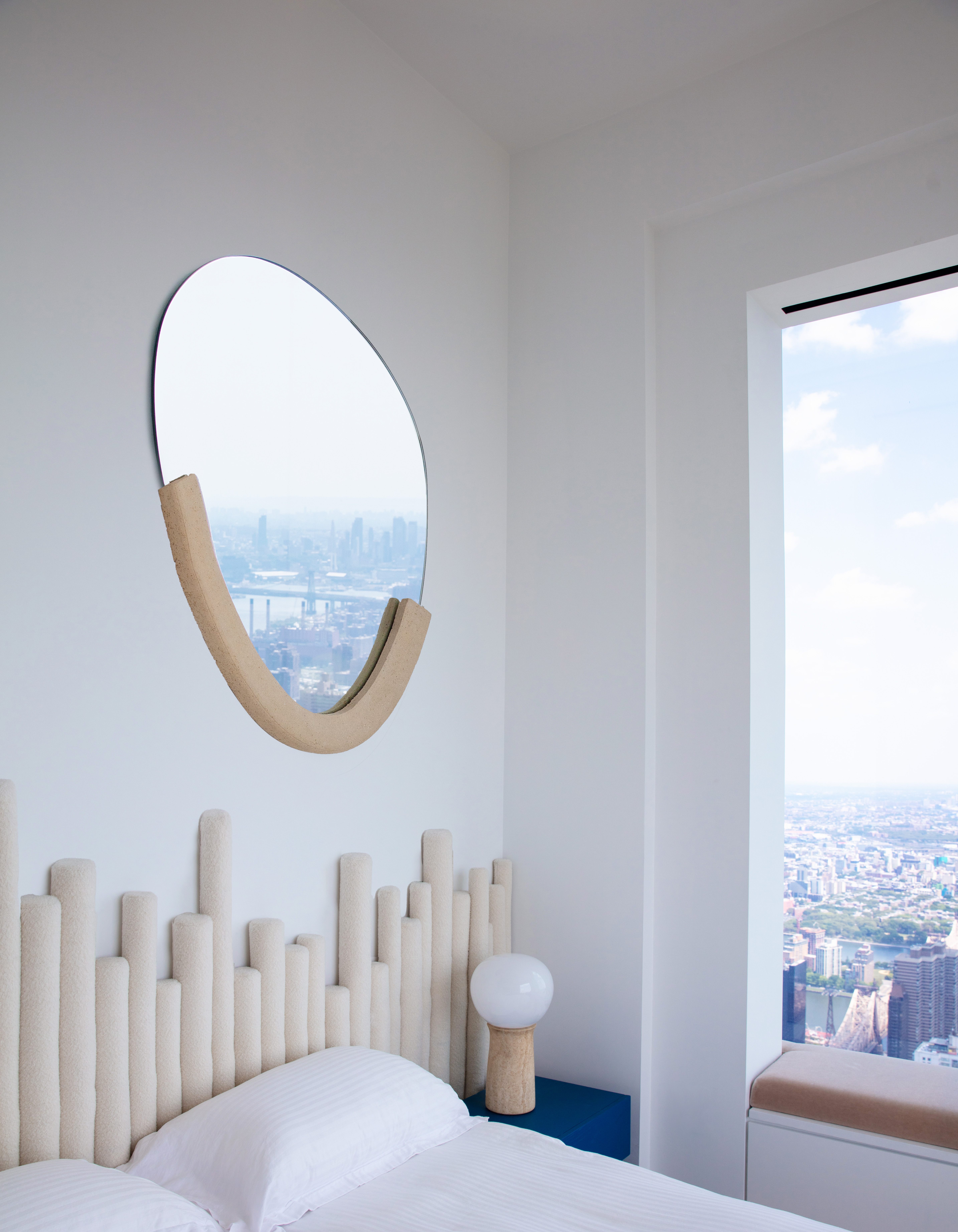
Design classics, such as the ‘Catilina’ chairs by Luigi Caccia Dominioni seen in the dining room, add a layer of heritage to the whole. Meanwhile, more pieces span Massimo and Lella Vignelli's coffee tables (in the family room), Jean Pierre Laporte's ‘Essox’ chair (in the principal bedroom), and Vladimir Kagan's sofas (in the living space). '[They] all resonate with my clients' and my love for the perfect proportions, attention to detail, ergonomics,' the architect adds.
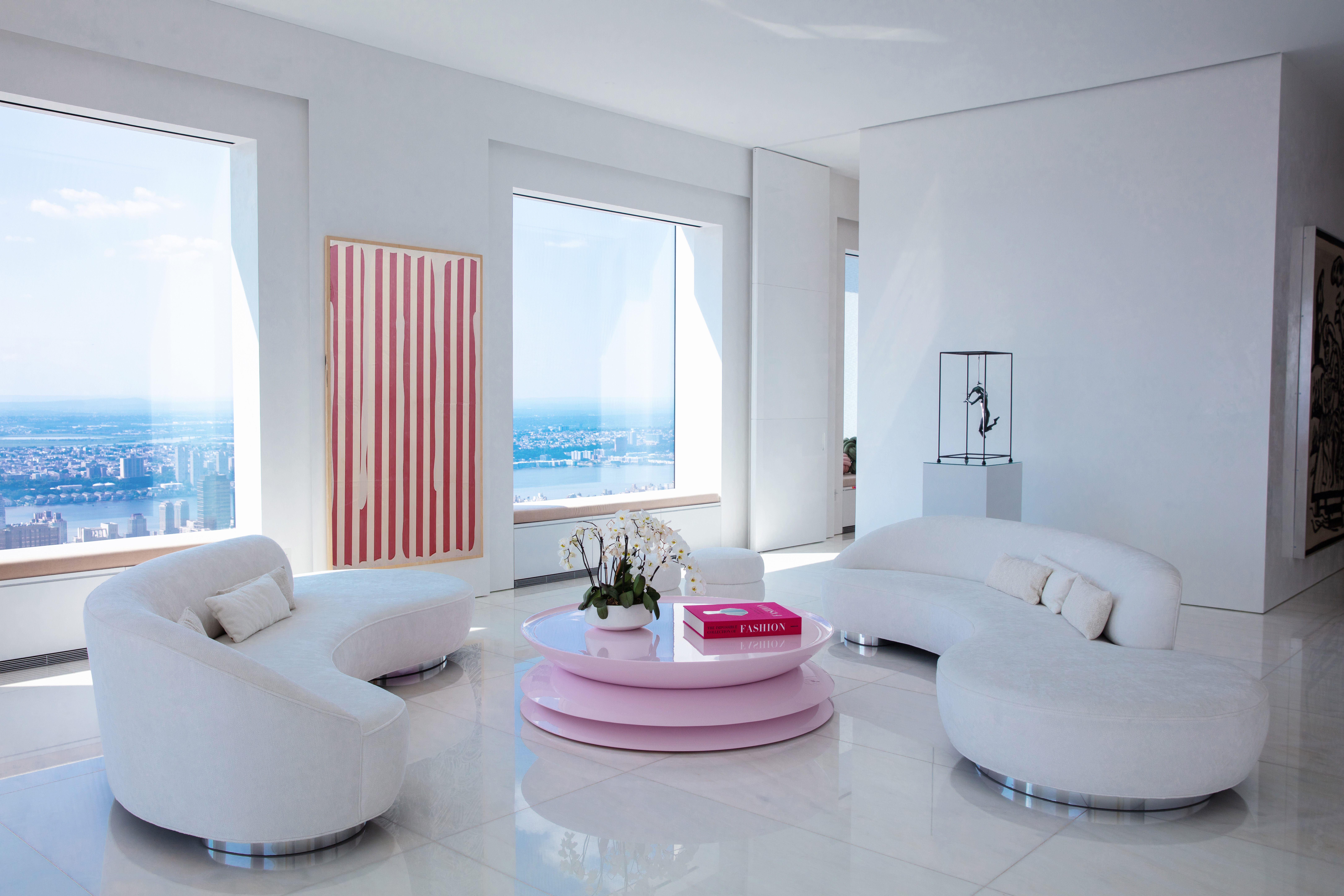
Arghirescu Rogard's eye for detail, colour and balance underscores an interior filled with art and curated design pieces. 'We collaborated with the New York and Mexico-based artist Liz Hopkins who brings their poetic and conceptual touch to the several custom resin pieces spread throughout the apartment,' she says. 'The grand space of the living room required scale and boldness so we designed a large pink coffee table looking like a delicate flying saucer that sits in front of a Vladimir Kogan couch pre-owned by the client. We needed smaller pieces in the bedrooms, like our ‘“Rendez-Vous” desk that consists of three resin panels, each in a different primary colour, an ode to the Pop artworks in the room.'
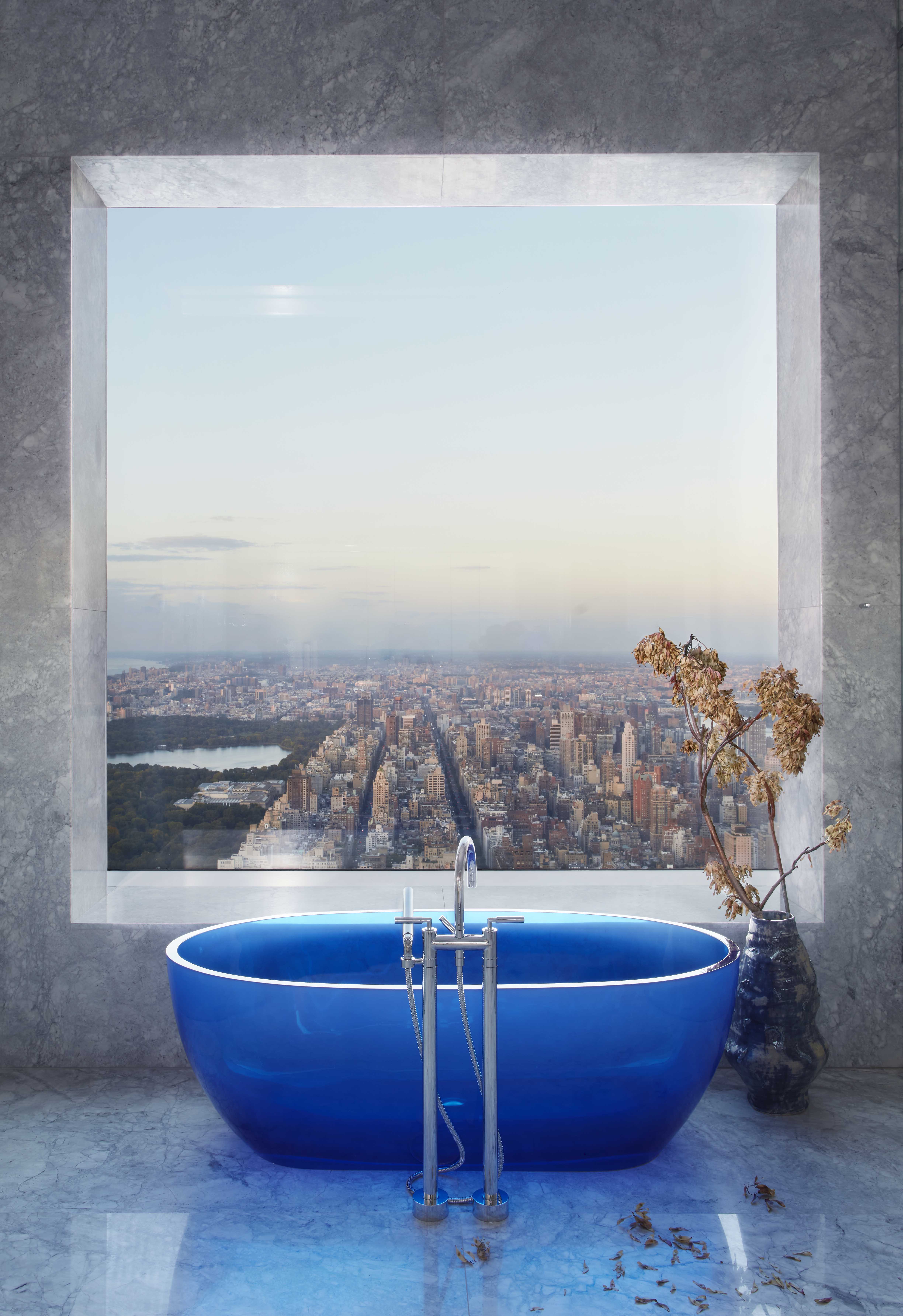
'Other bespoke pieces include “The Tower” bookshelf, also in collaboration with Liz Hopkins (inspired by the city’s architecture and meant to bring height and greatness to the room), as well as the “Tubes” headboard, designed as a love letter to New York, a music score for Gershwin’s “Rhapsody in Blue”, all of it with the real skyscrapers popping out as a 360-degree moving backdrop while scrolling from window to window through the apartment.'
Receive our daily digest of inspiration, escapism and design stories from around the world direct to your inbox.
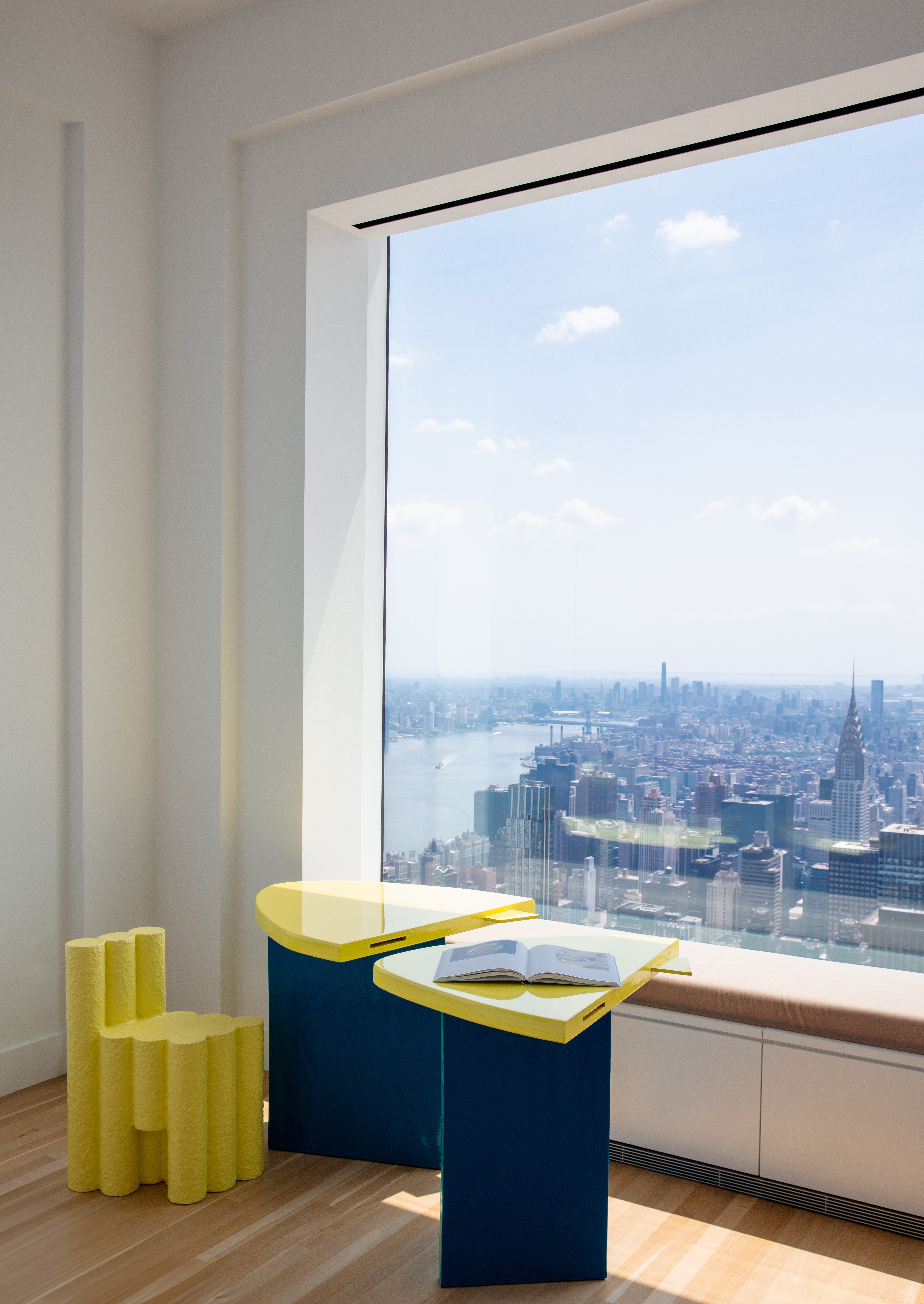
Ellie Stathaki is the Architecture & Environment Director at Wallpaper*. She trained as an architect at the Aristotle University of Thessaloniki in Greece and studied architectural history at the Bartlett in London. Now an established journalist, she has been a member of the Wallpaper* team since 2006, visiting buildings across the globe and interviewing leading architects such as Tadao Ando and Rem Koolhaas. Ellie has also taken part in judging panels, moderated events, curated shows and contributed in books, such as The Contemporary House (Thames & Hudson, 2018), Glenn Sestig Architecture Diary (2020) and House London (2022).
-
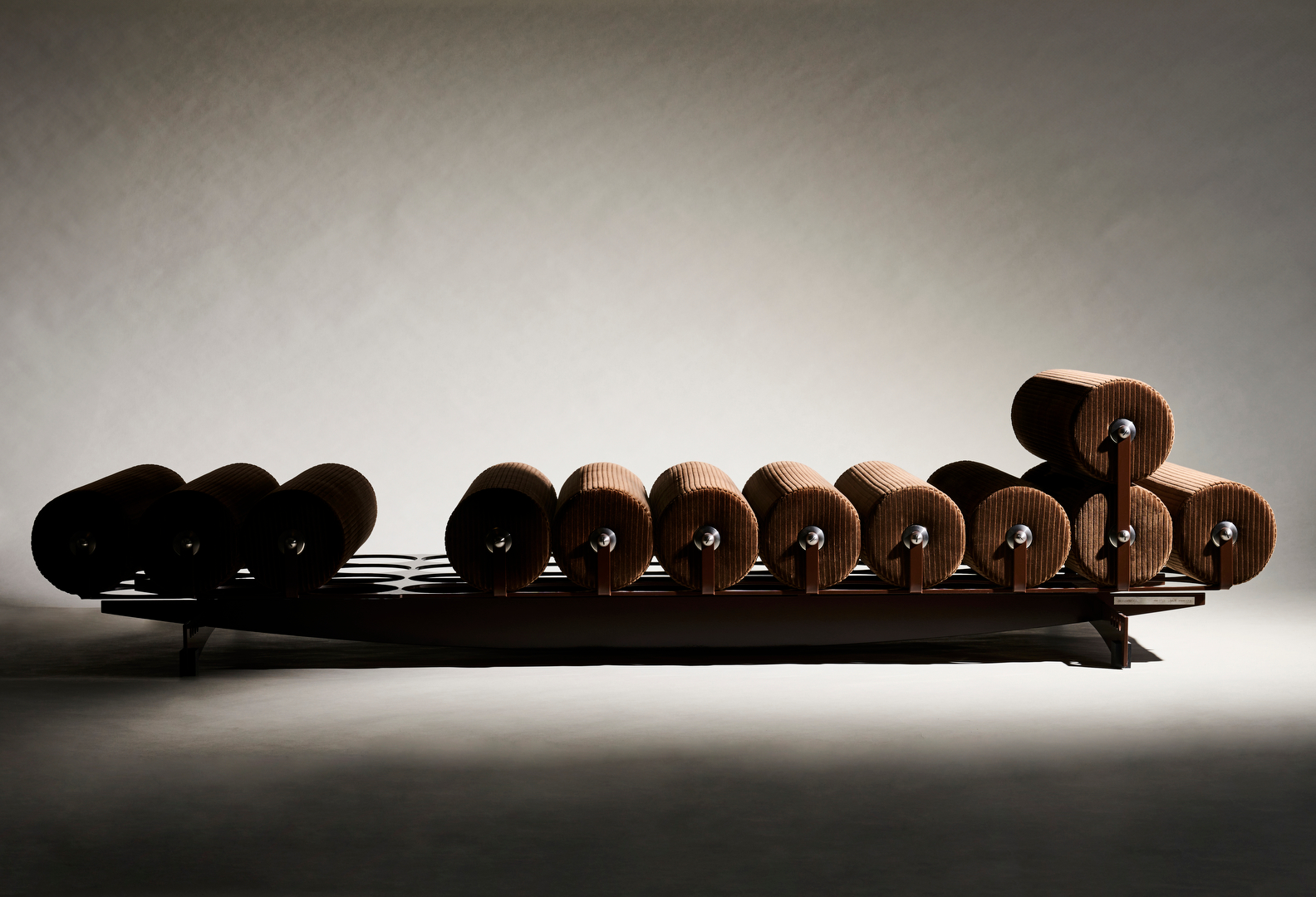 Supersedia’s chairs combine sculptural forms with emotional expressions
Supersedia’s chairs combine sculptural forms with emotional expressionsItalian design studio Supersedia, founded by Markus Töll, creates furniture where ‘every detail is shaped individually'
-
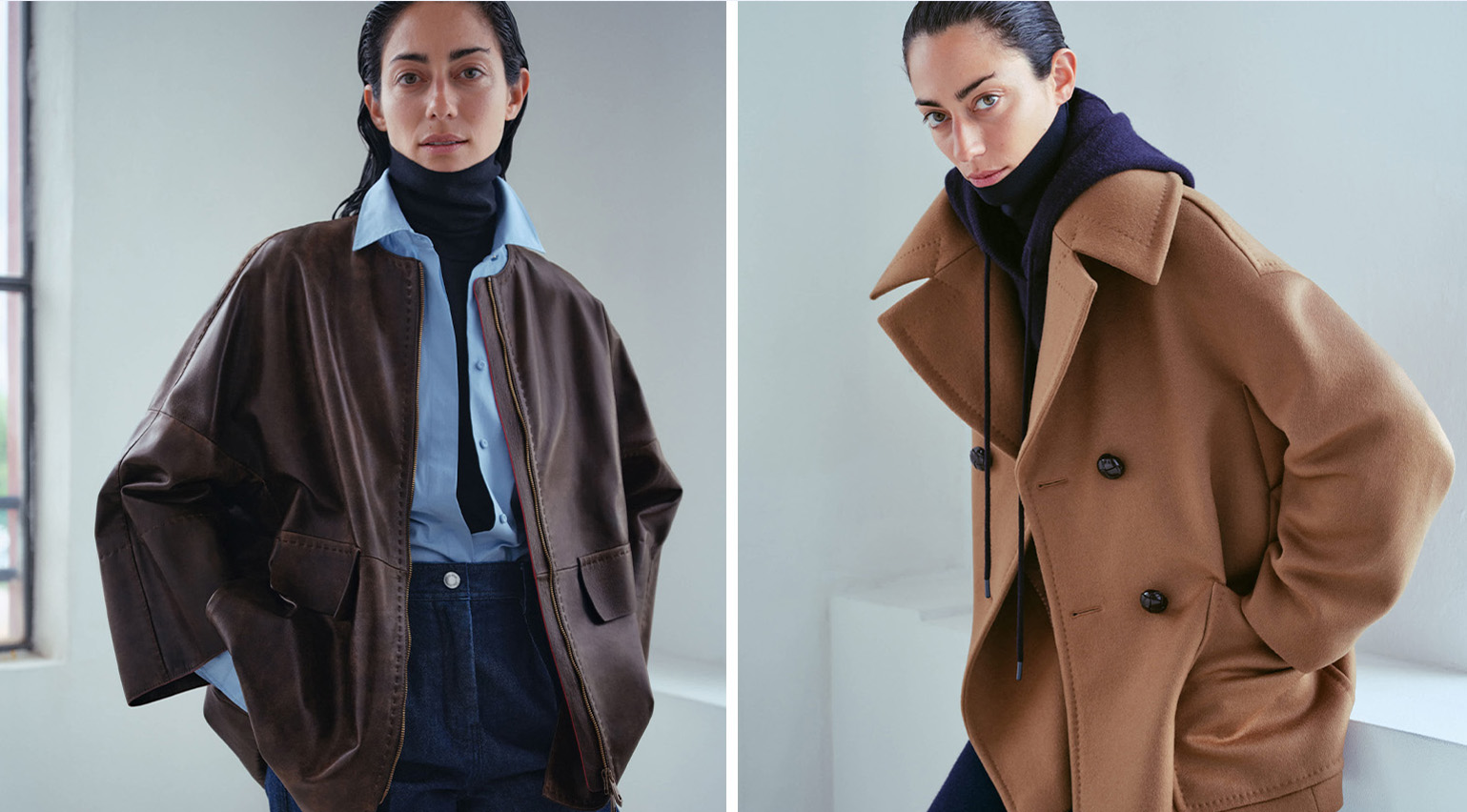 Carolyn Bessette Kennedy and Maria Callas inspire Max Mara Atelier’s ‘determined and dynamic’ winter collection
Carolyn Bessette Kennedy and Maria Callas inspire Max Mara Atelier’s ‘determined and dynamic’ winter collectionThe house’s couture line is dedicated every season to a single garment – the coat. Here, designer Laura Lusuardi talks Wallpaper* through the collection
-
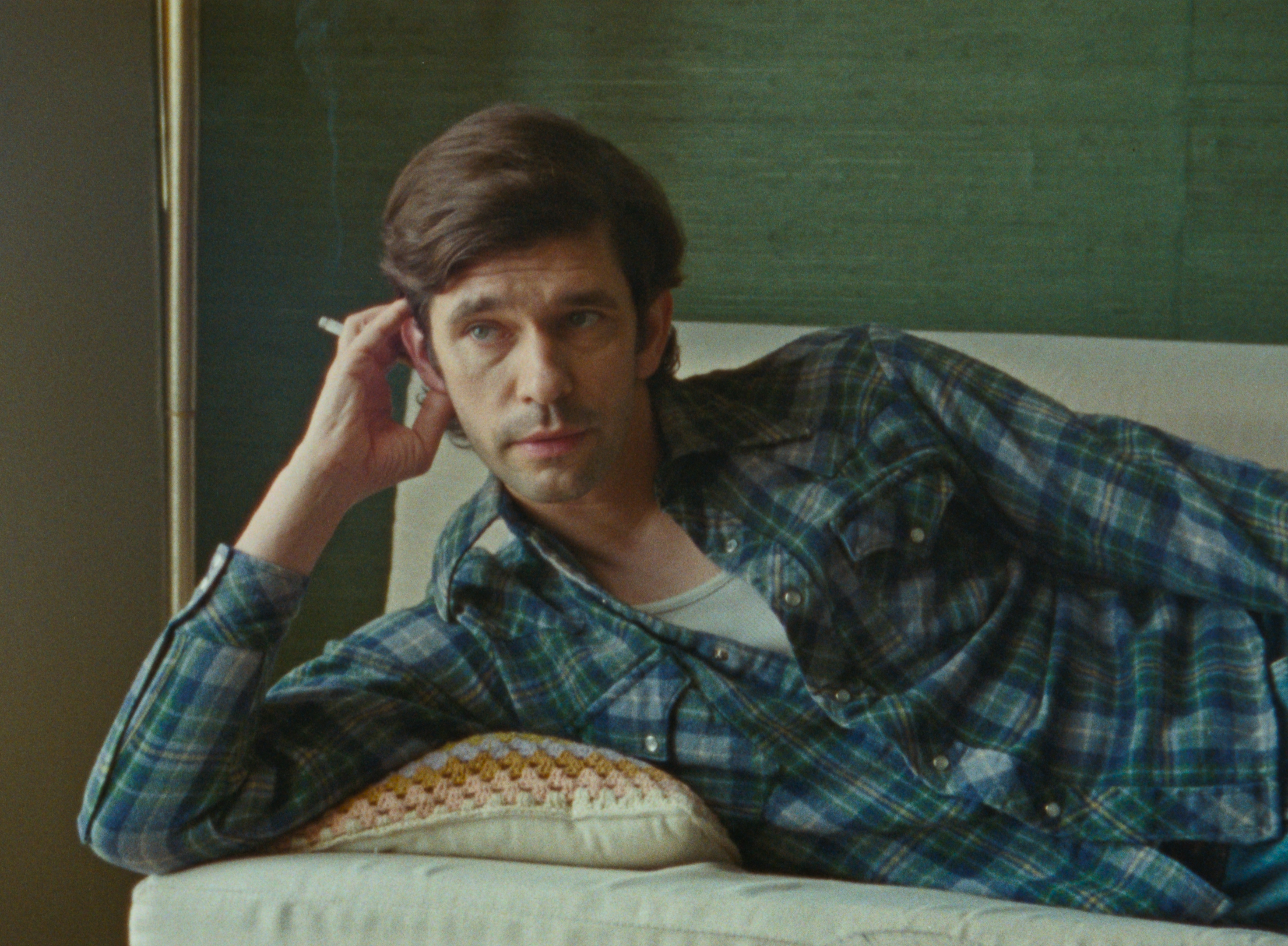 Can the film 'Peter Hujar's Day' capture the essence of the elusive artist?
Can the film 'Peter Hujar's Day' capture the essence of the elusive artist?Filmmaker Ira Sachs and actor Ben Whishaw bring Peter Hujar back to the front of the cultural consciousness
-
 Step inside this resilient, river-facing cabin for a life with ‘less stuff’
Step inside this resilient, river-facing cabin for a life with ‘less stuff’A tough little cabin designed by architects Wittman Estes, with a big view of the Pacific Northwest's Wenatchee River, is the perfect cosy retreat
-
 Remembering Robert A.M. Stern, an architect who discovered possibility in the past
Remembering Robert A.M. Stern, an architect who discovered possibility in the pastIt's easy to dismiss the late architect as a traditionalist. But Stern was, in fact, a design rebel whose buildings were as distinctly grand and buttoned-up as his chalk-striped suits
-
 Own an early John Lautner, perched in LA’s Echo Park hills
Own an early John Lautner, perched in LA’s Echo Park hillsThe restored and updated Jules Salkin Residence by John Lautner is a unique piece of Californian design heritage, an early private house by the Frank Lloyd Wright acolyte that points to his future iconic status
-
 The Architecture Edit: Wallpaper’s houses of the month
The Architecture Edit: Wallpaper’s houses of the monthFrom wineries-turned-music studios to fire-resistant holiday homes, these are the properties that have most impressed the Wallpaper* editors this month
-
 The Stahl House – an icon of mid-century modernism – is for sale in Los Angeles
The Stahl House – an icon of mid-century modernism – is for sale in Los AngelesAfter 65 years in the hands of the same family, the home, also known as Case Study House #22, has been listed for $25 million
-
 Houston's Ismaili Centre is the most dazzling new building in America. Here's a look inside
Houston's Ismaili Centre is the most dazzling new building in America. Here's a look insideLondon-based architect Farshid Moussavi designed a new building open to all – and in the process, has created a gleaming new monument
-
 Frank Lloyd Wright’s Fountainhead will be opened to the public for the first time
Frank Lloyd Wright’s Fountainhead will be opened to the public for the first timeThe home, a defining example of the architect’s vision for American design, has been acquired by the Mississippi Museum of Art, which will open it to the public, giving visitors the chance to experience Frank Lloyd Wright’s genius firsthand
-
 Clad in terracotta, these new Williamsburg homes blend loft living and an organic feel
Clad in terracotta, these new Williamsburg homes blend loft living and an organic feelThe Williamsburg homes inside 103 Grand Street, designed by Brooklyn-based architects Of Possible, bring together elegant interiors and dramatic outdoor space in a slick, stacked volume