A San Francisco live/work space plays with opacity and transparency
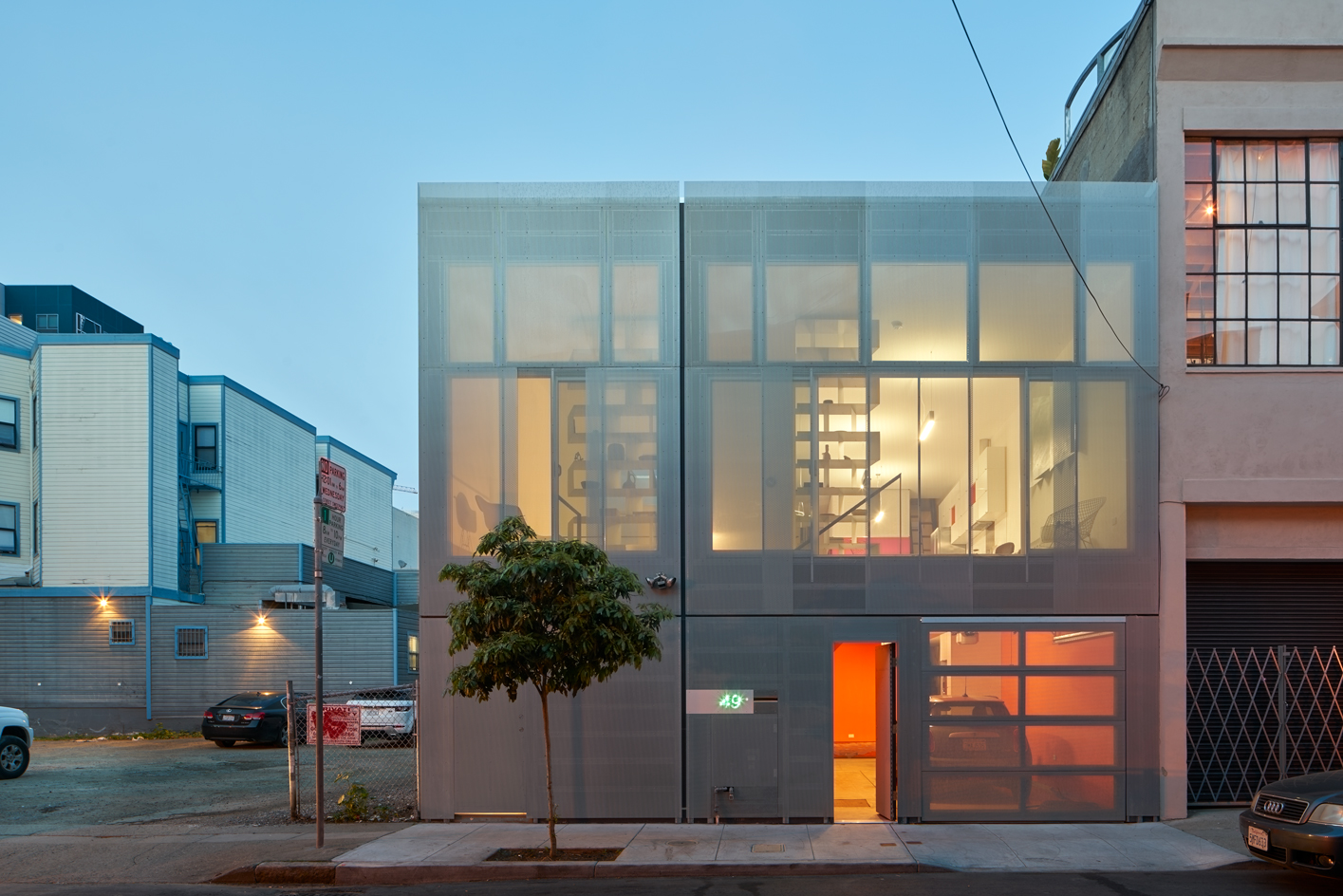
In a gritty but rapidly evolving part of San Francisco’s SoMa (South of Market) neighbourhood, Thai-born artist and architectural designer Raveevarn Choksombatchai (who often goes by the single name Raveevarn) has recently completed a new live-work building for herself. Along these urban streets, it's increasingly common to encounter cutting-edge and experimental architecture shoulder to shoulder with worn industrial structures. Like much of the recent interventions, Raveevarn’s new home-and-studio took on the challenges of a tight, mid-block site.
She responded with a quiet insertion that strikes a balance between engaging its urban surroundings while maintaining a private, secure inner realm. From outside, the almost cubic, two-story structure – clad in metal that echoes the industrial setting – may appear deceptively simple. But on the inside, this courtyard building reveals itself as an architecture of layered veils.
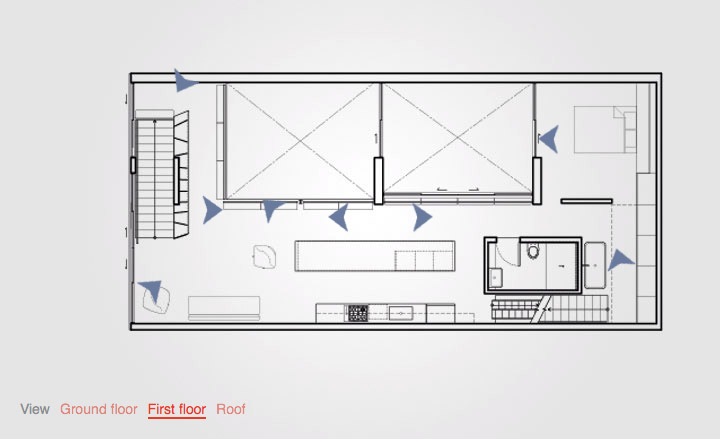
Take an interactive tour of 49 Grace
The outermost skin is a rain-screen, a facade of perforated aluminum panels, which overlap to create moiré patterns and other optical effects. Within that shell, a glass-and-metal layer wraps the 226 sq m of interior space; and further inside is a honeycomb of thin, sheet-metal shelving – a practical storage element that forms a two-story partition along the stairway up to the main residential level. Beyond that steel matrix of cubby holes, the design plays with light in finer-grained ways. For example, the freestanding bathroom structures on each floor glow, lantern-like, at their tops, where layers of stretched, translucent fabric form a light-diffusing enclosure. The architect designed all the built-ins, and the place – which includes a garage and a guest suite — also showcases her collections of mid-century modern furnishings and ceramics (much of that pottery is displayed on the steel shelves).
Throughout, there’s an animated play of opacity versus transparency, with screening elements modulating light, shadow, and views in (while simultaneously providing for generous views out). It’s an architecture that changes appearance continually over the course of the day and night, with the facade morphing from quite solid to seemingly ethereal. Meanwhile, across the inner realm, spaces flow together with boundaries subtly defined, as walls of intense colour — such as tangerine and hot pink — punctuate the interior, leading the way.

Clad in perforated aluminium, the house is an animated play of opacity versus transparency.
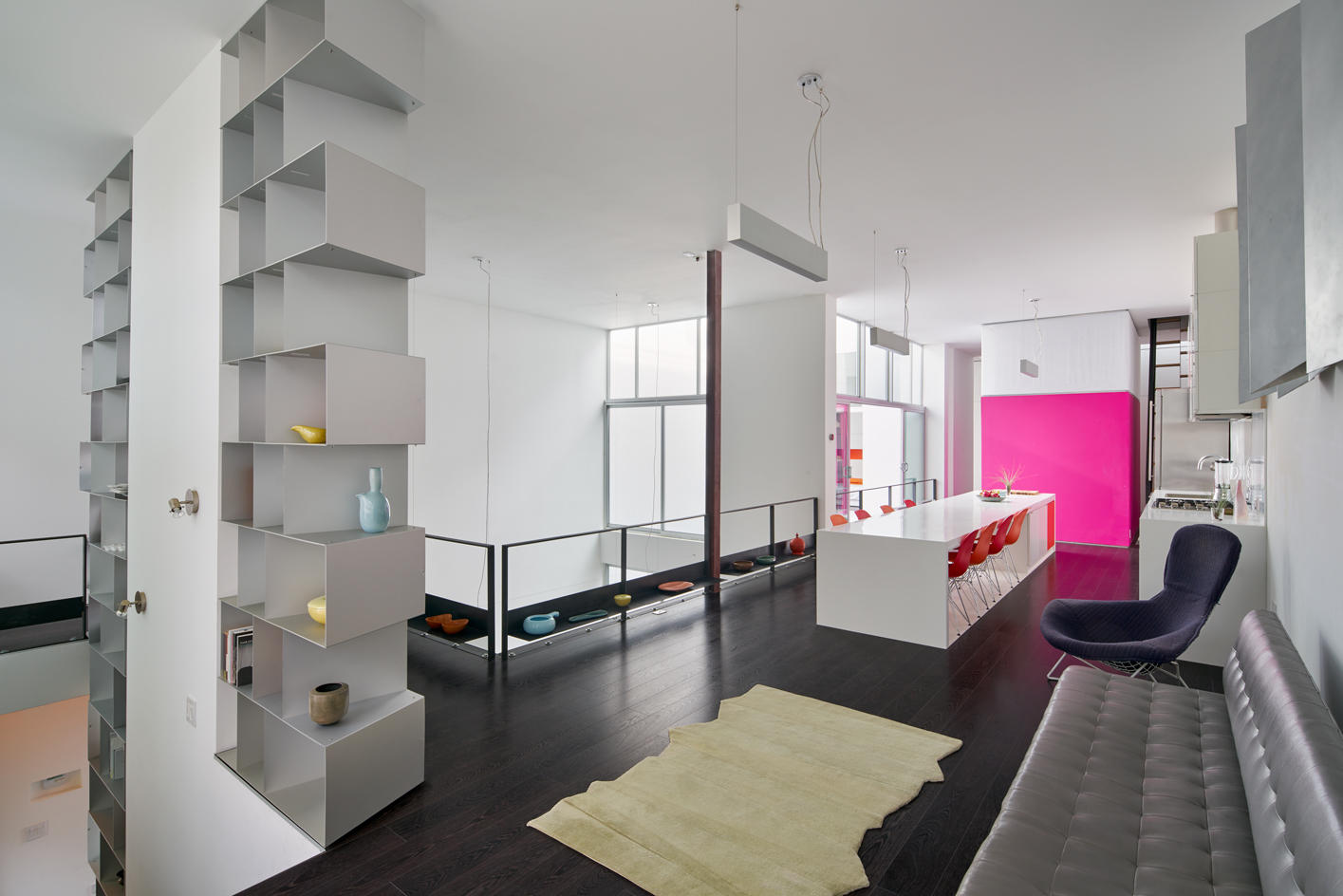
From the outside, the structure echoes its industrial setting, but inside it's a welcoming family home.
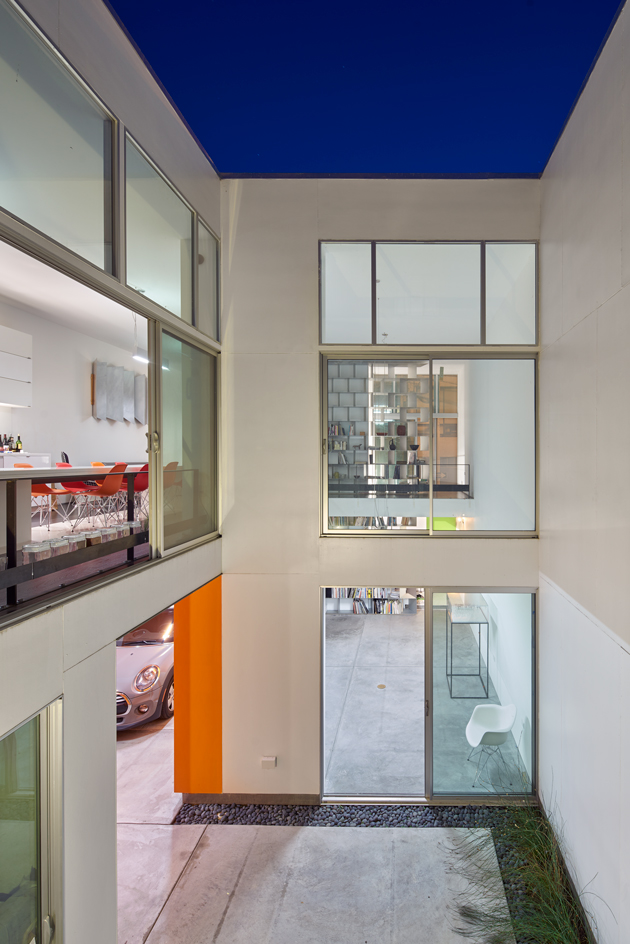
An inner courtyard reveals the two-level structure's different layers.
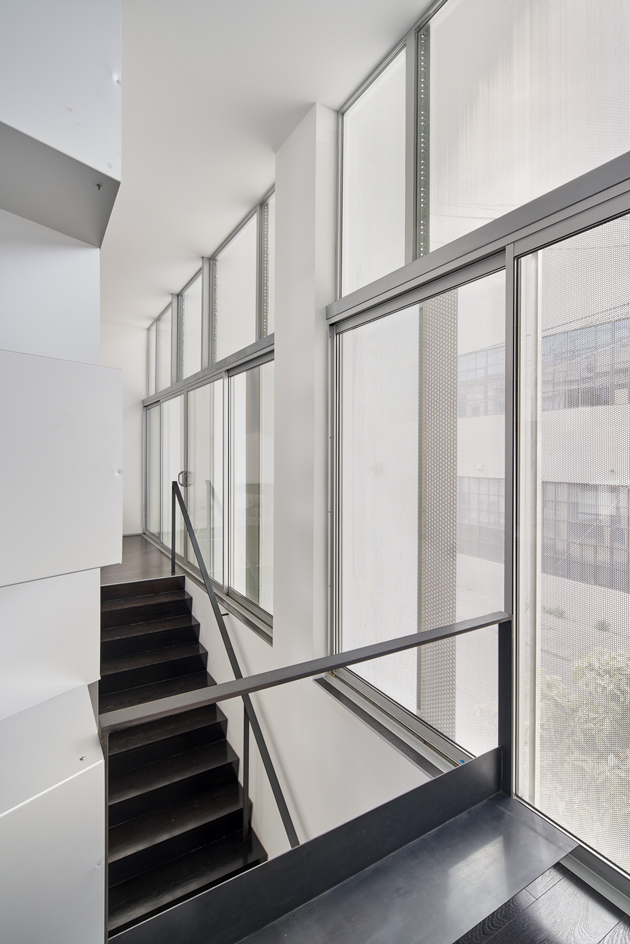
A brightly lit stairway leads up to the main residential level.
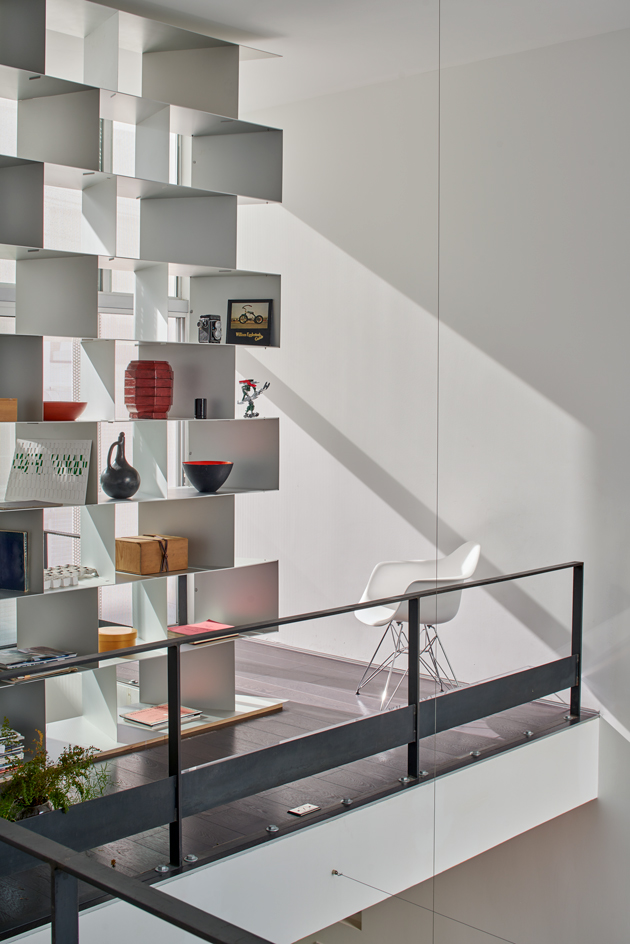
A honeycomb of thin, sheet-metal shelving works as a practical storage element...
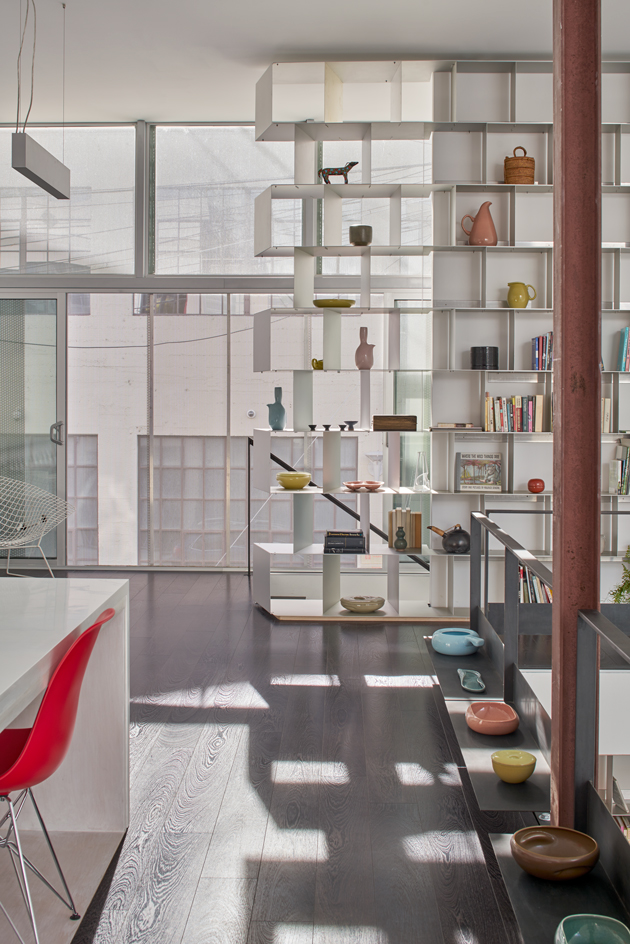
...but also forms a handy two-story partition between spaces.
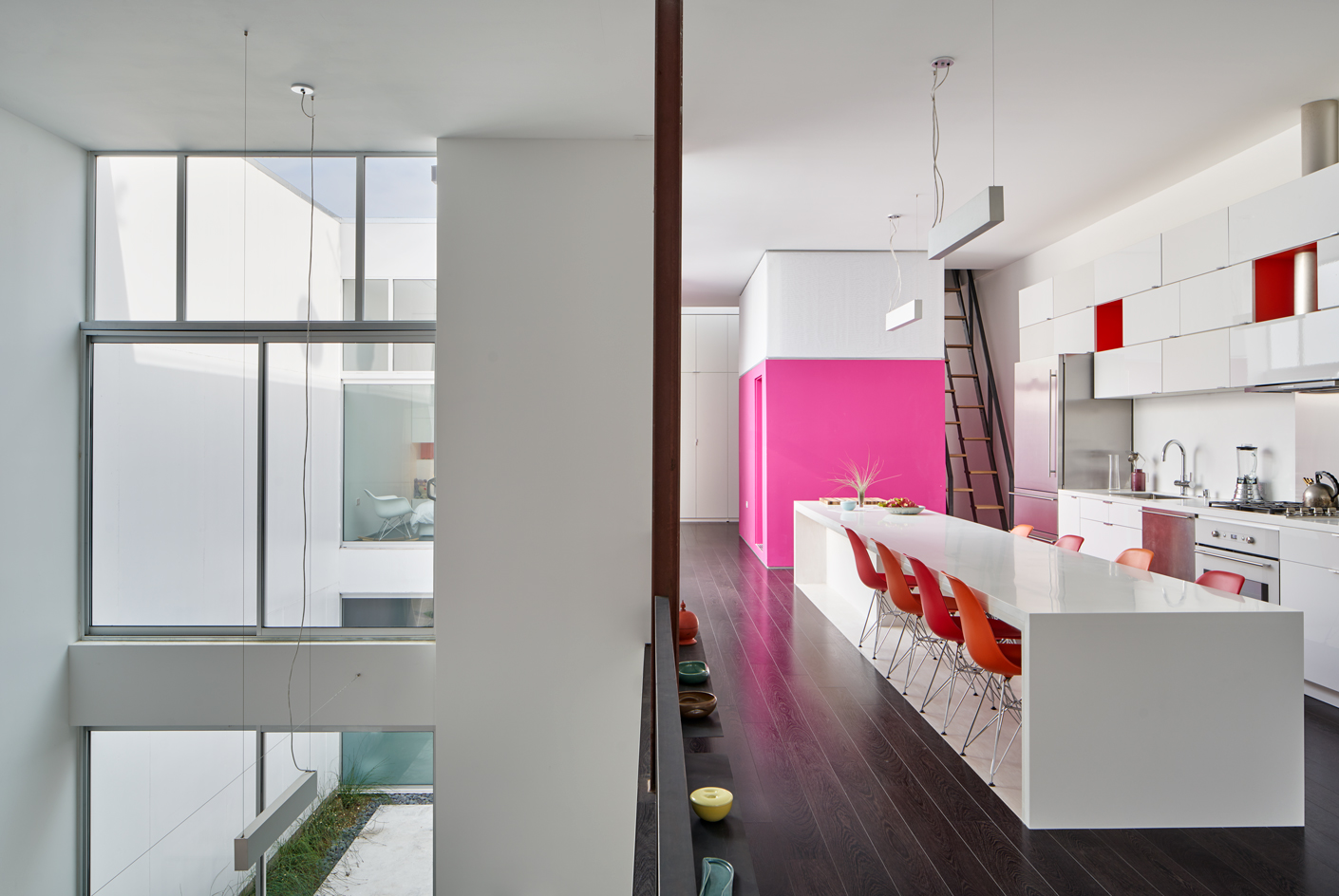
The airy, open plan interior features bright pops of colour, such as tangerine and hot pink.
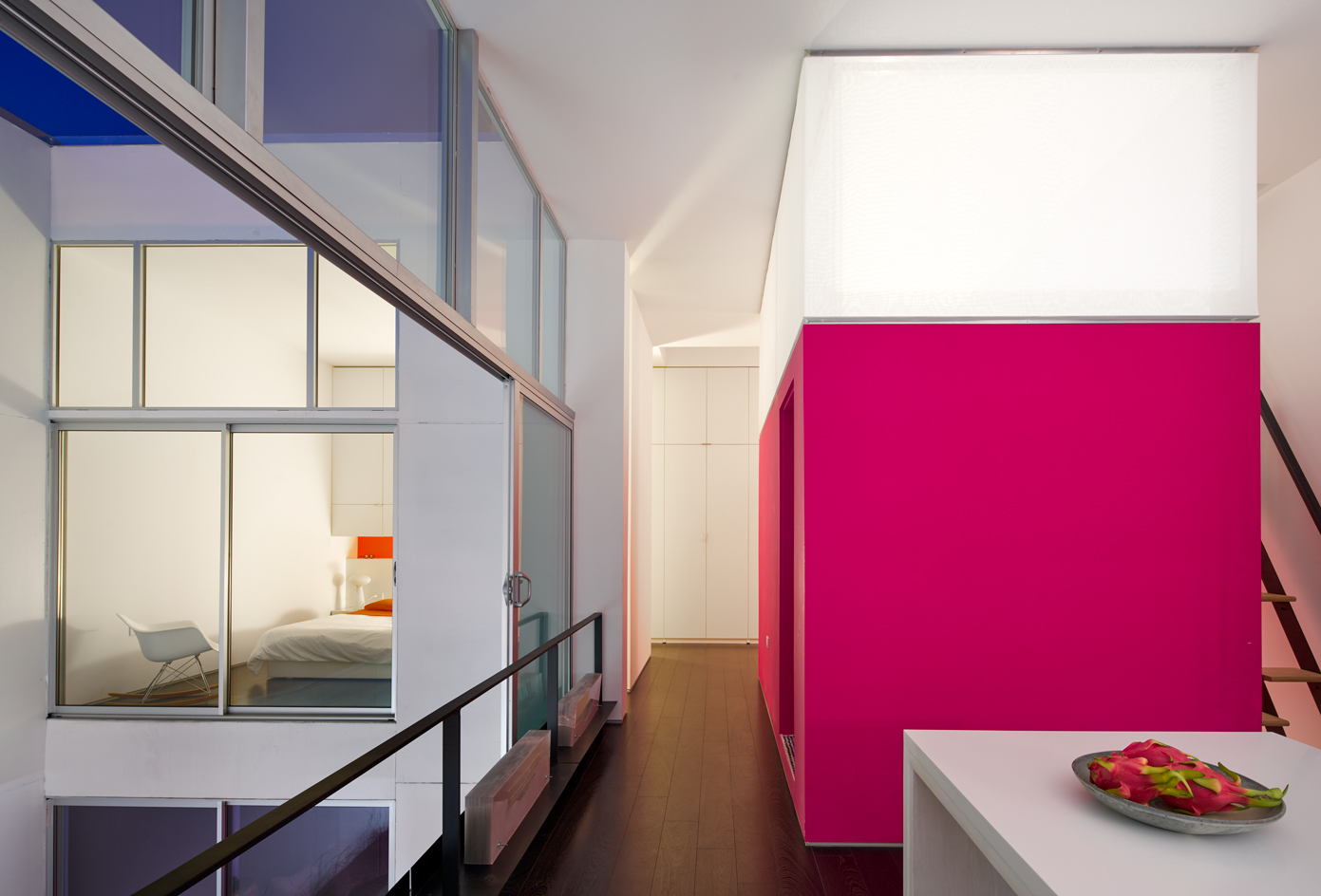
The main living floor features an open plan kitchen and dinning area, but also the master bedroom.
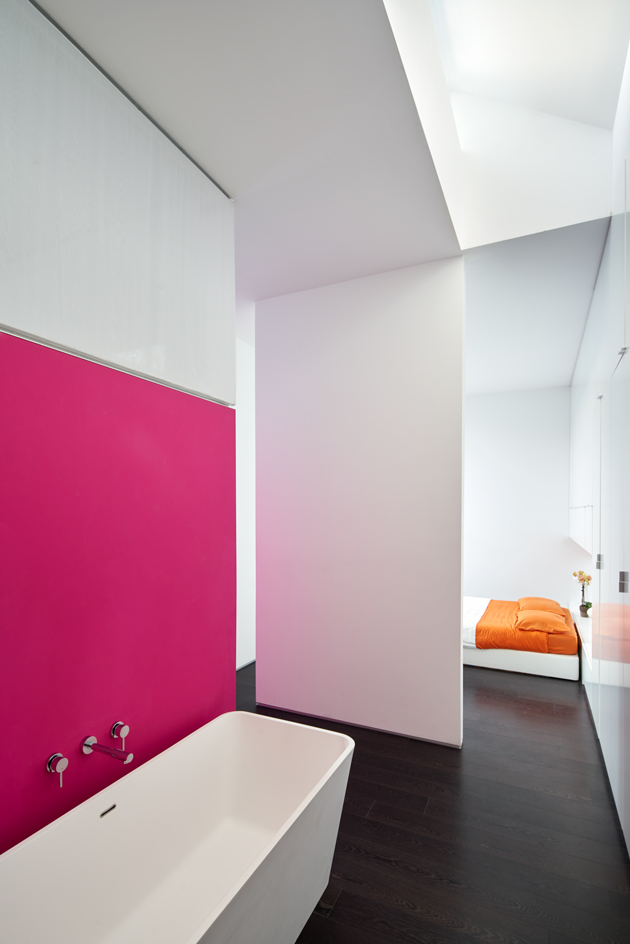
The master bedroom is somewhat secluded from the rest of the house and includes an en-suite bathroom.
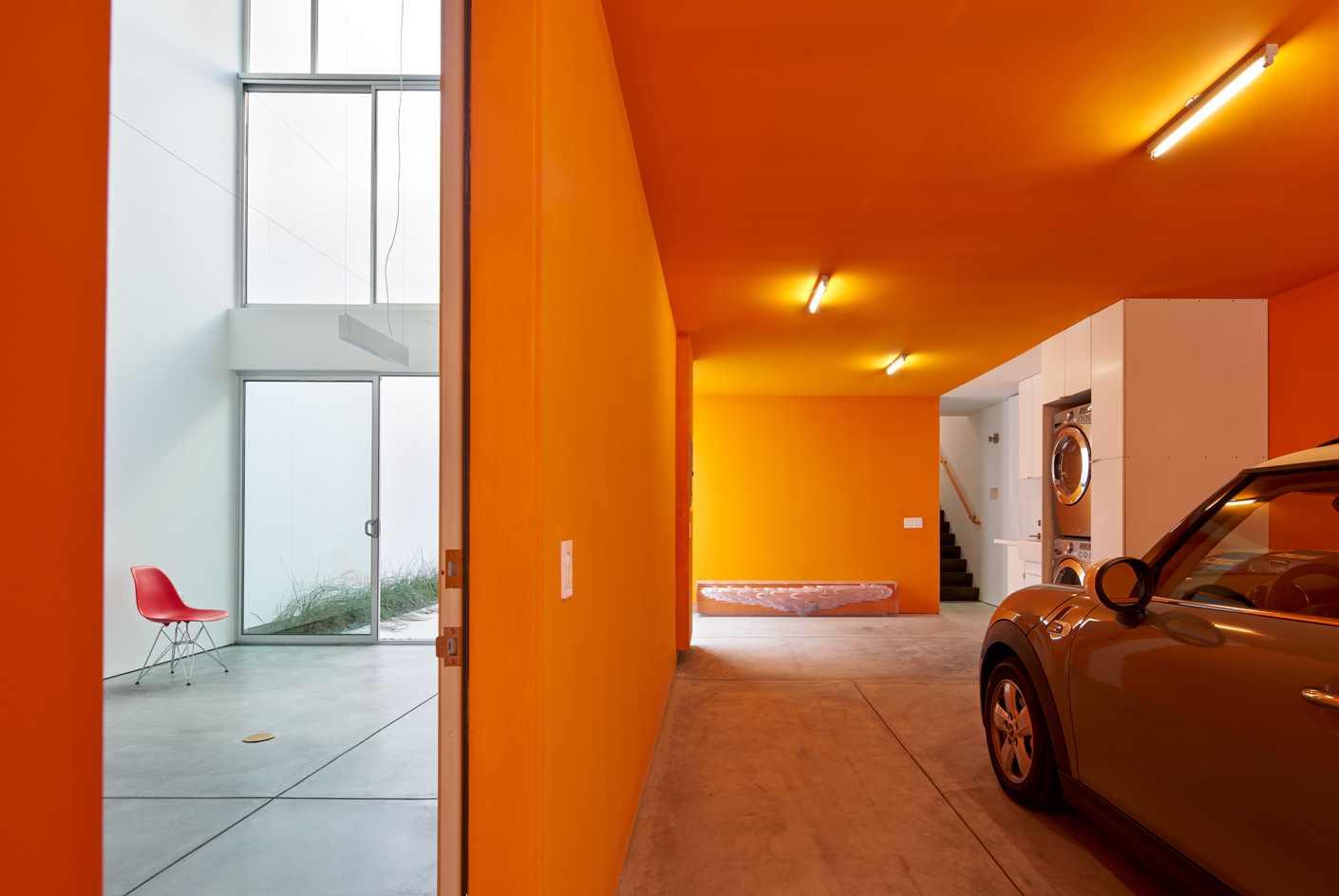
Across the inner realm, spaces flow together with boundaries subtly defined.
INFORMATION
For more information visit Veev Design’s website
Wallpaper* Newsletter
Receive our daily digest of inspiration, escapism and design stories from around the world direct to your inbox.
-
 The Sialia 45 cruiser is a welcome addition to the new generation of electric boats
The Sialia 45 cruiser is a welcome addition to the new generation of electric boatsPolish shipbuilder Sialia Yachts has launched the Sialia 45, a 14m all-electric cruiser for silent running
By Jonathan Bell
-
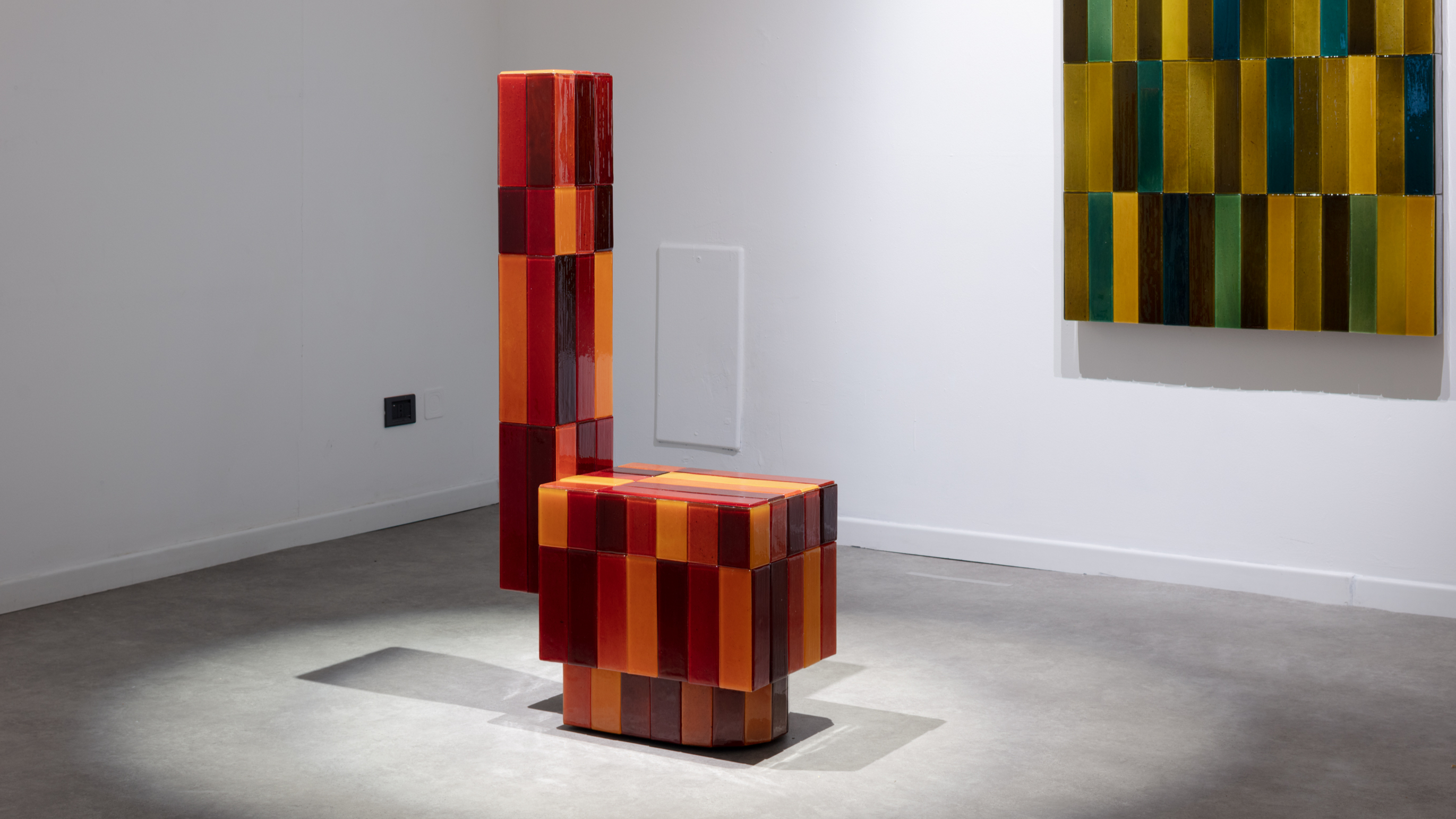 Tokyo design studio We+ transforms microalgae into colours
Tokyo design studio We+ transforms microalgae into coloursCould microalgae be the sustainable pigment of the future? A Japanese research project investigates
By Danielle Demetriou
-
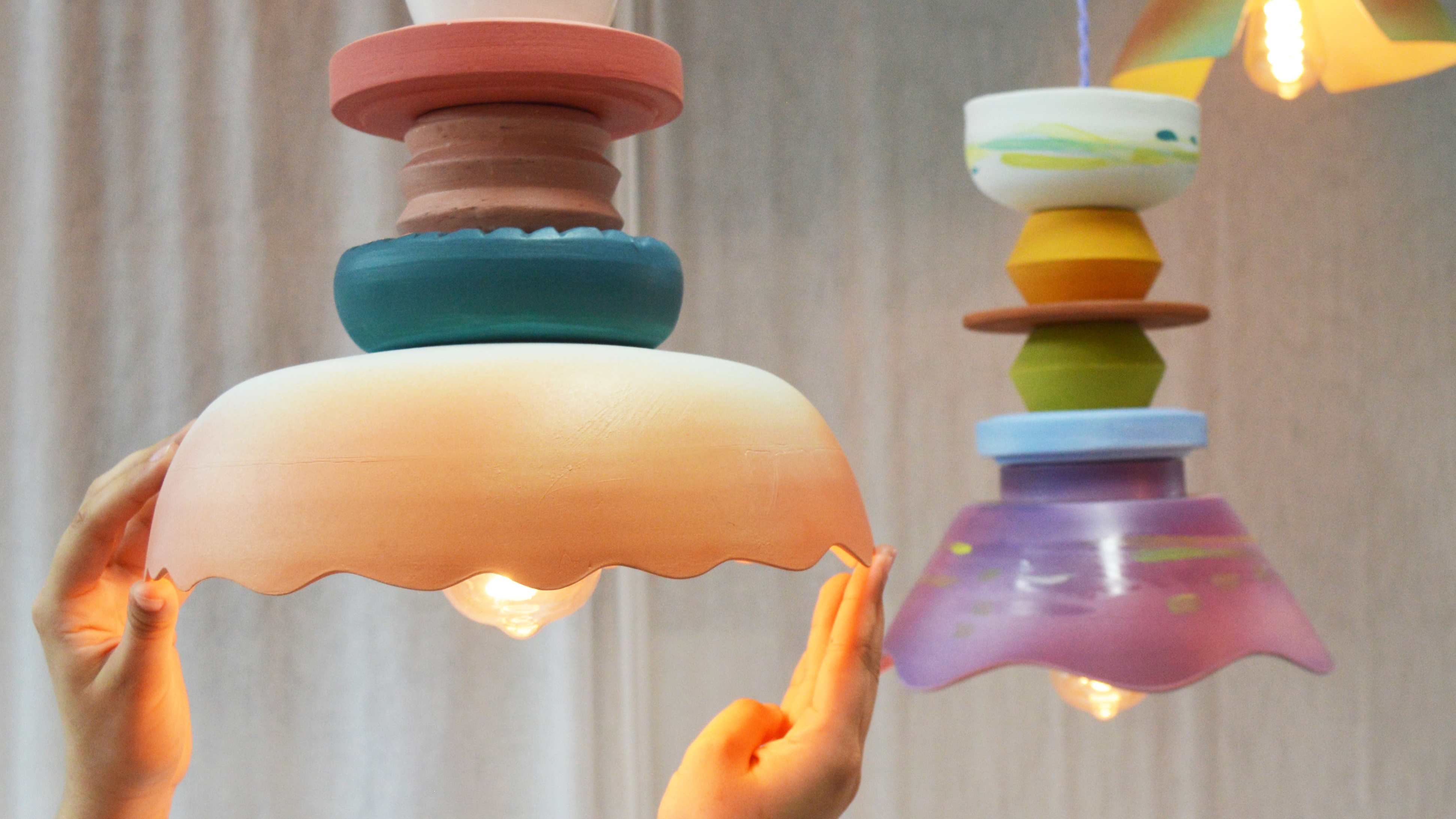 What to see at London Craft Week 2025
What to see at London Craft Week 2025With London Craft Week just around the corner, Wallpaper* rounds up the must-see moments from this year’s programme
By Francesca Perry
-
 Los Angeles businesses regroup after the 2025 fires
Los Angeles businesses regroup after the 2025 firesIn the third instalment of our Rebuilding LA series, we zoom in on Los Angeles businesses and the architecture and social fabric around them within the impacted Los Angeles neighbourhoods
By Mimi Zeiger
-
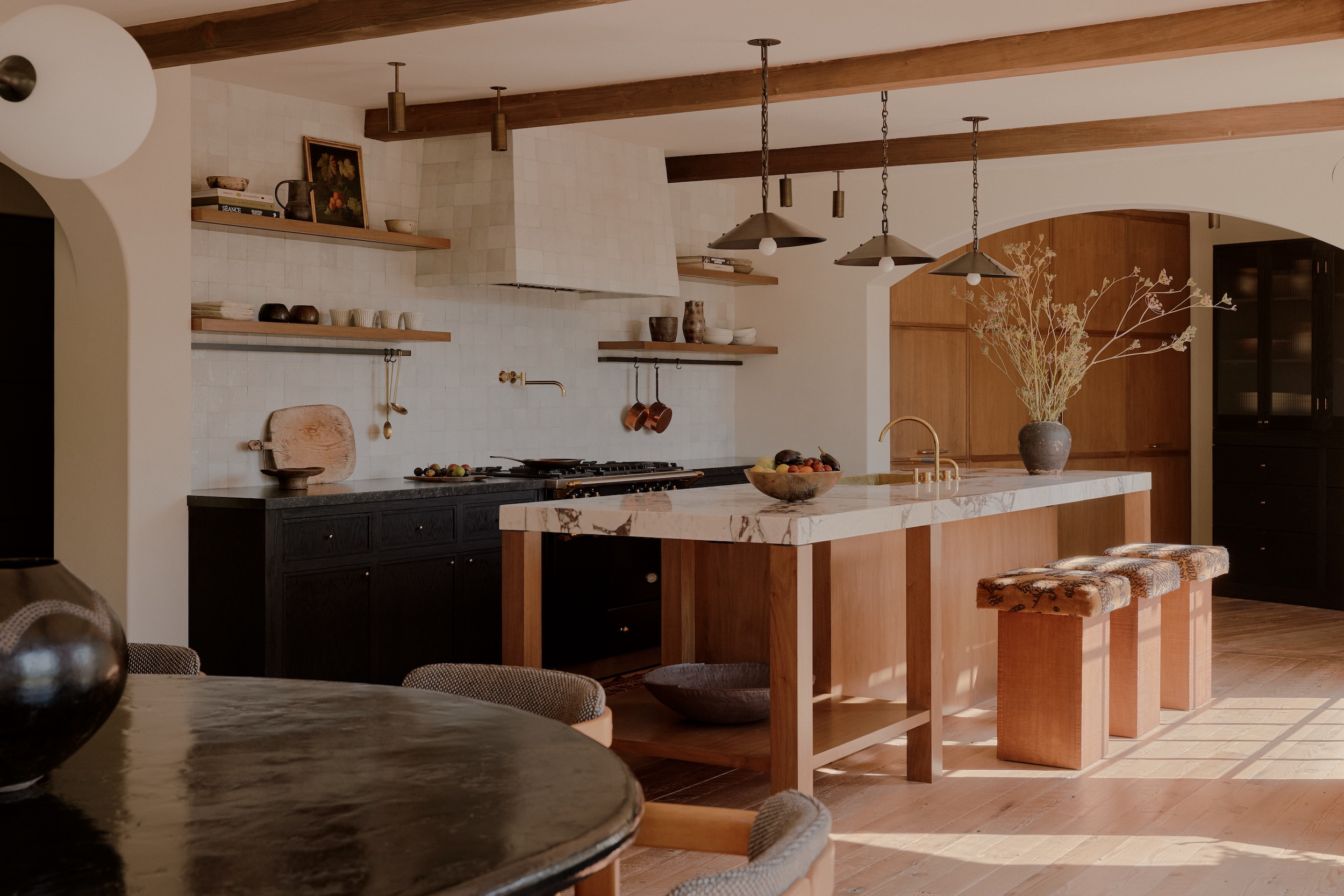 ‘Fall Guy’ director David Leitch takes us inside his breathtaking Los Angeles home
‘Fall Guy’ director David Leitch takes us inside his breathtaking Los Angeles homeFor movie power couple David Leitch and Kelly McCormick, interior designer Vanessa Alexander crafts a home with the ultimate Hollywood ending
By Anna Fixsen
-
 The Lighthouse draws on Bauhaus principles to create a new-era workspace campus
The Lighthouse draws on Bauhaus principles to create a new-era workspace campusThe Lighthouse, a Los Angeles office space by Warkentin Associates, brings together Bauhaus, brutalism and contemporary workspace design trends
By Ellie Stathaki
-
 This minimalist Wyoming retreat is the perfect place to unplug
This minimalist Wyoming retreat is the perfect place to unplugThis woodland home that espouses the virtues of simplicity, containing barely any furniture and having used only three materials in its construction
By Anna Solomon
-
 We explore Franklin Israel’s lesser-known, progressive, deconstructivist architecture
We explore Franklin Israel’s lesser-known, progressive, deconstructivist architectureFranklin Israel, a progressive Californian architect whose life was cut short in 1996 at the age of 50, is celebrated in a new book that examines his work and legacy
By Michael Webb
-
 A new hilltop California home is rooted in the landscape and celebrates views of nature
A new hilltop California home is rooted in the landscape and celebrates views of natureWOJR's California home House of Horns is a meticulously planned modern villa that seeps into its surrounding landscape through a series of sculptural courtyards
By Jonathan Bell
-
 The Frick Collection's expansion by Selldorf Architects is both surgical and delicate
The Frick Collection's expansion by Selldorf Architects is both surgical and delicateThe New York cultural institution gets a $220 million glow-up
By Stephanie Murg
-
 Remembering architect David M Childs (1941-2025) and his New York skyline legacy
Remembering architect David M Childs (1941-2025) and his New York skyline legacyDavid M Childs, a former chairman of architectural powerhouse SOM, has passed away. We celebrate his professional achievements
By Jonathan Bell