50 years on: case studies of Renzo Piano’s masterpieces on show in Paris
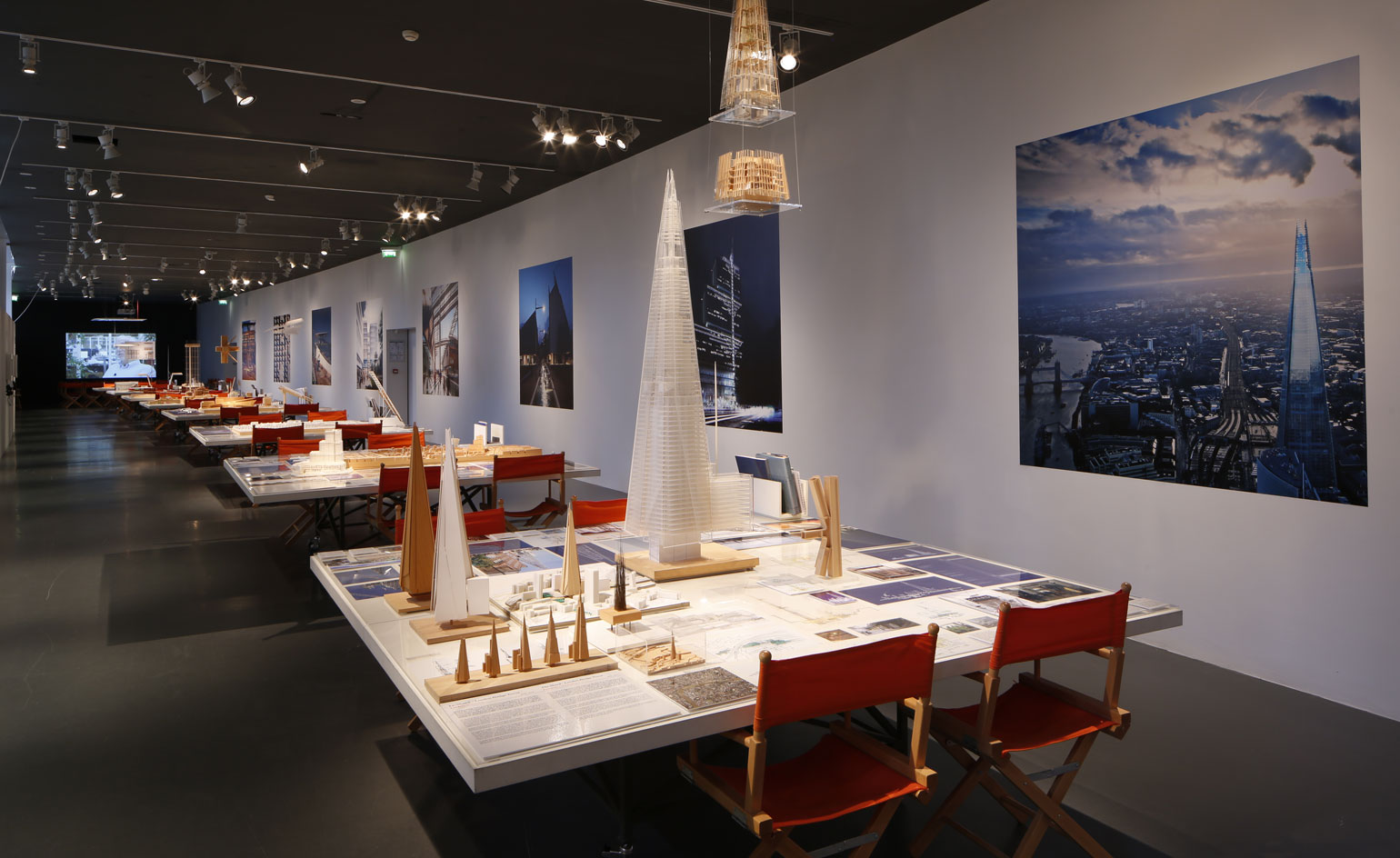
Enter into the gallery space dedicated to Renzo Piano Building Workshop; 'La Méthode Piano' at the Cité de l’Architecture et du Patrimoine in Paris, and you will be confronted with an impressive model of the Centre Pompidou—made from Lego bricks. Built around the same time as its full-size counterpart, it offers a playful introduction to a richly detailed show, while also representing RPBW’s raison d’être: the art of construction, piece by piece.
Timed to the architect’s 50 years in practice, and adapted from an exhibition conceived by the Renzo Piano Foundation, 'La Méthode Piano' plays out not as a retrospective, but rather a survey of 15 major projects, including the Kimbell Art Museum expansion, the Tijbaou Cultural Center in New Caledonia, the new Whitney Museum of American Art, and yes, The Shard. Consistent with the “workshop” framework, each is laid out as a case study of photos, renderings, models, catalogues and text within identical white tables surrounded by folding chairs. As you linger at each station pouring over the materials, certain insights and themes start to emerge between such vastly different projects, cumulatively achieved over several decades.
To wit: Piano’s loyalty to a humble green felt-tip pen. If this isn’t obvious enough from all his personal sketches, one of many videos catches the side of his hand covered in green smudges. More substantially, visitors will come away from the show understanding his commitment to environmentally conscious, sustainable construction—from the sample of shredded denim used as an insulation alternative at the California Academy of Sciences, to the frequent use of photovoltaic cells, ventilating facades, light sensitive glass roofs and fully integrated green spaces. With at least six of the featured works still in process—from the Children’s Surgery Centre made from compacted earth in Entebbe Uganda to the sprawling Columbia University Campus—they reveal how RPBW’s team of 150 people is constantly rising to any number of enormous challenges, and how every solution must endure for the long term.
A few days before the exhibition opened, the Genoa-born architect addressed this subject in front of a small audience consisting of students and a contemporary or two (i.e. Jean Nouvel). He explained how his family’s construction business exposed him early on to the idea of building things as a collective, and how Genoa’s seaport allowed him to appreciate that such massive vessels possessed the lightness to float on water. Sounding more like a humanist than someone who recently completed a 72-storey gleaming glass tower, he also emphasised the importance of modesty as an essential, levelling characteristic of any good architect. His takeaway message—and one that resonates throughout the show – 'We don't change the world, but we confirm change.'
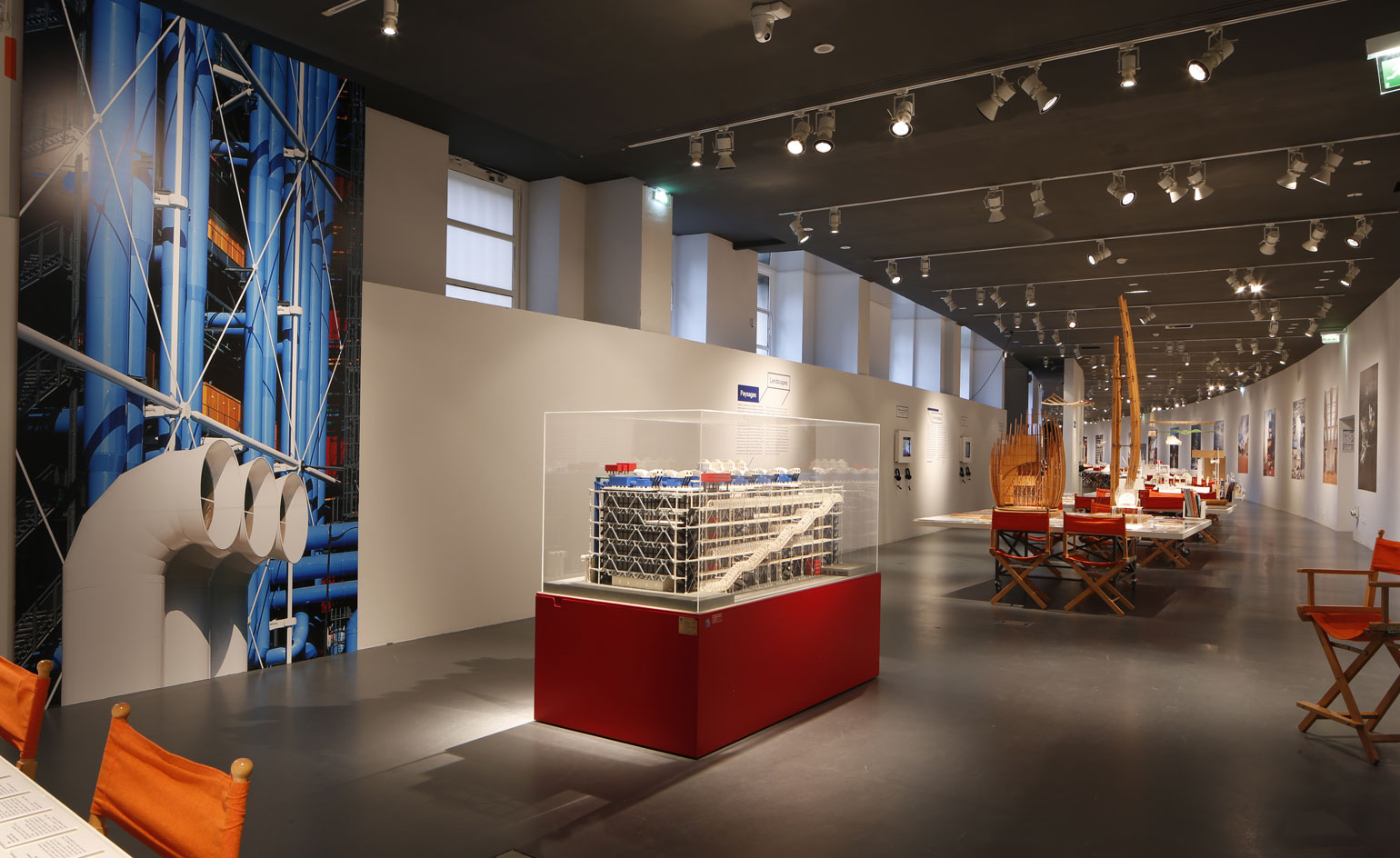
Each project is laid out as a case study of photos, renderings, models, catalogues and text within identical white tables surrounded by folding chairs
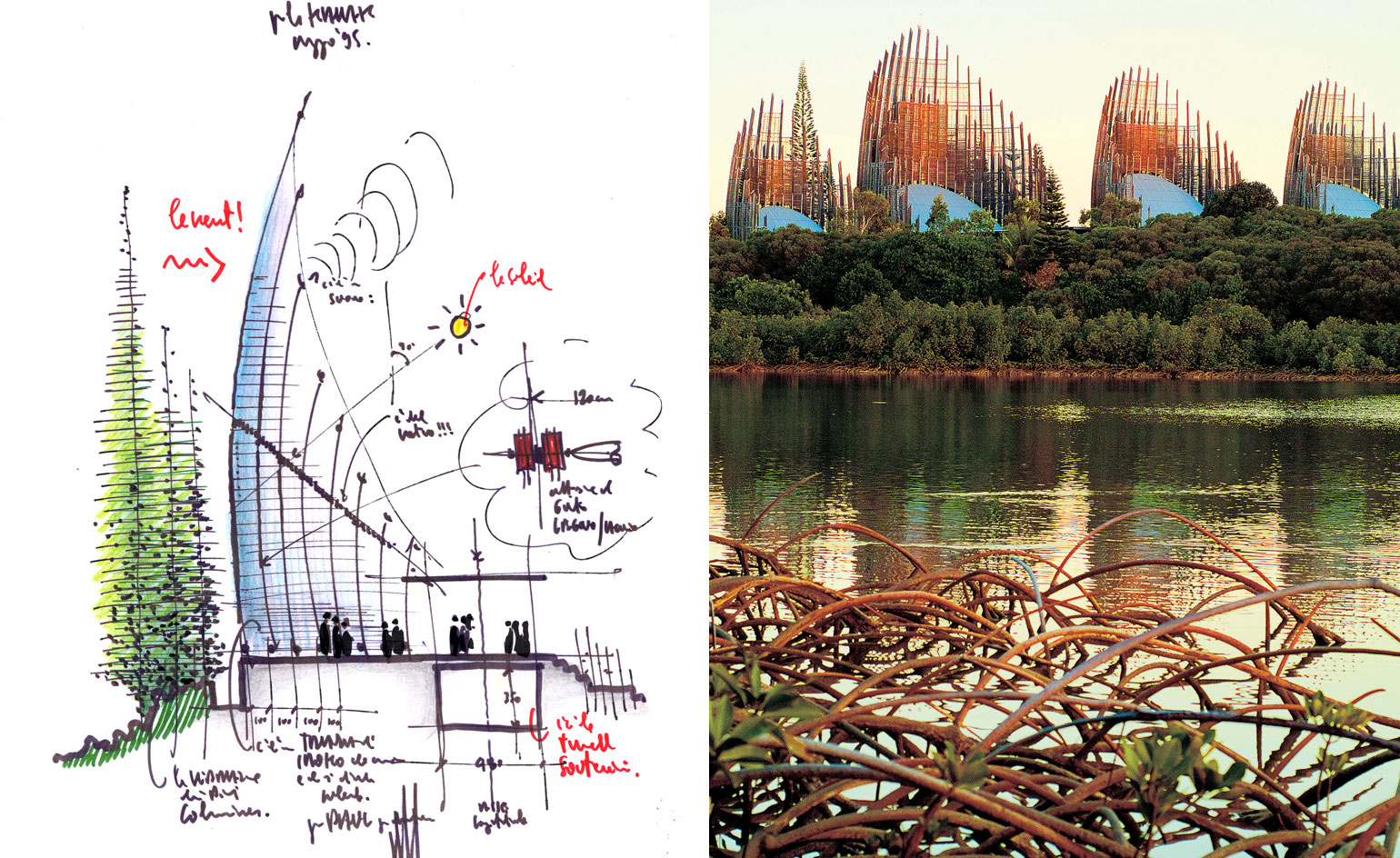
Material from the Tijbaou Cultural Center in New Caledonia, 1991-1998, RPBW featuring initial sketches on the left.

Kimbelle Art Museum, Forth Worth, Texas, USA, 2006-2011, RPBW.
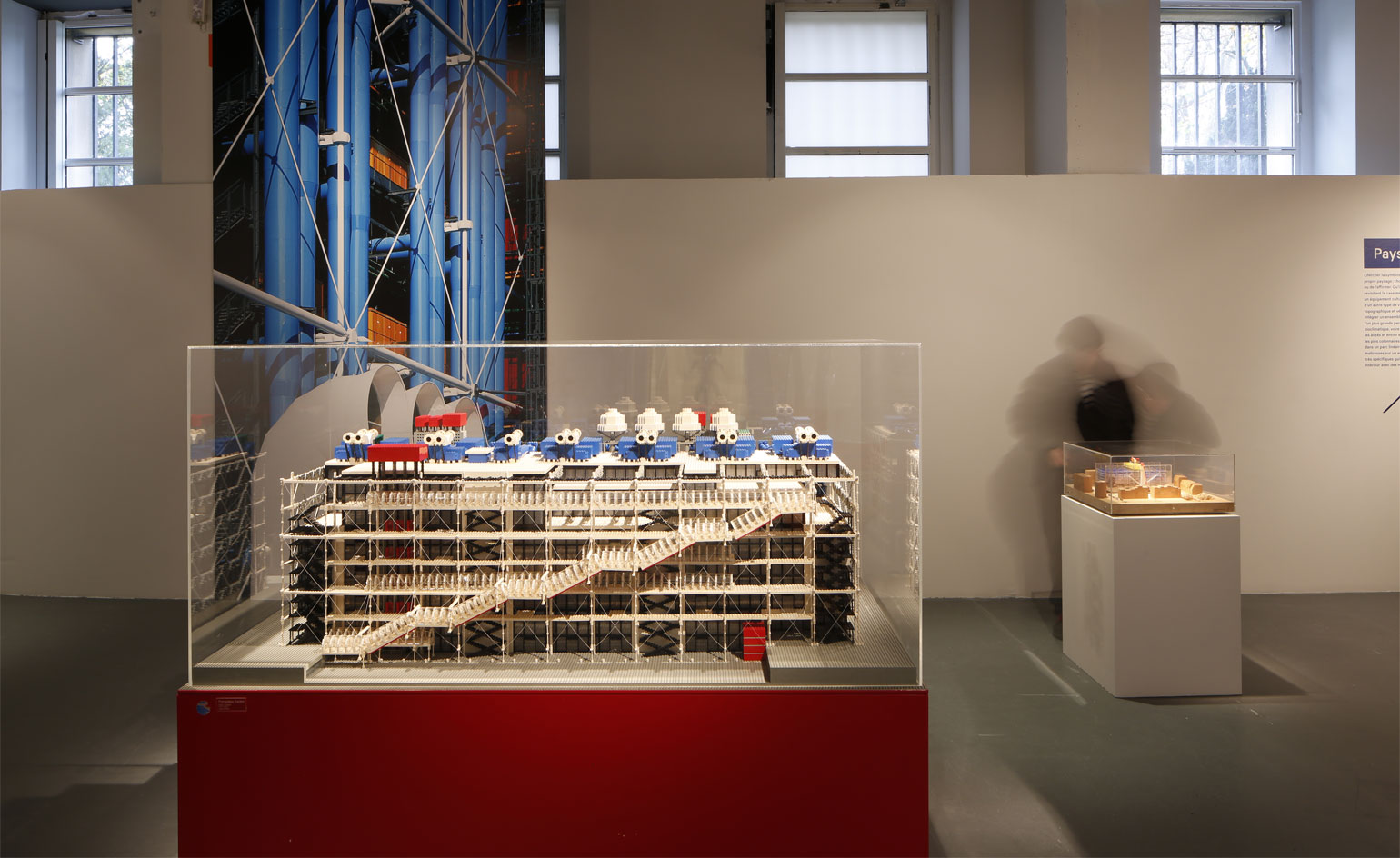
As you linger at each station pouring over the materials, certain insights and themes start to emerge between such vastly different projects
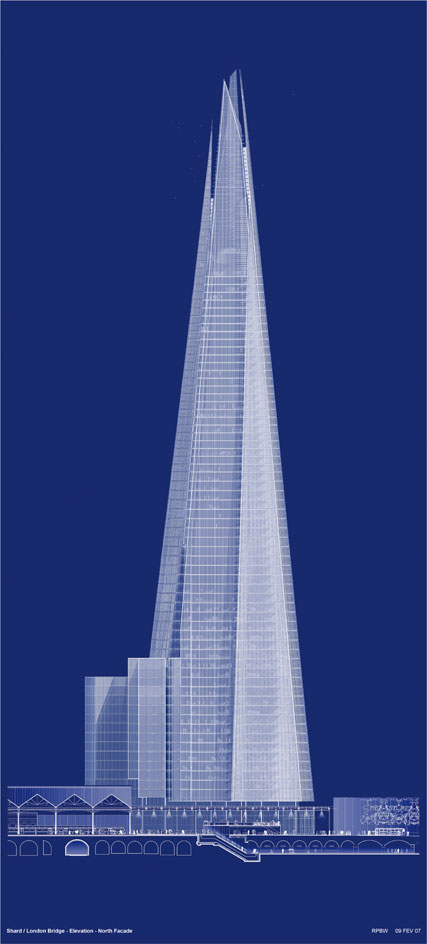
The Shard in London Bridge Tower, London, UK, 2000-2012, RPBW
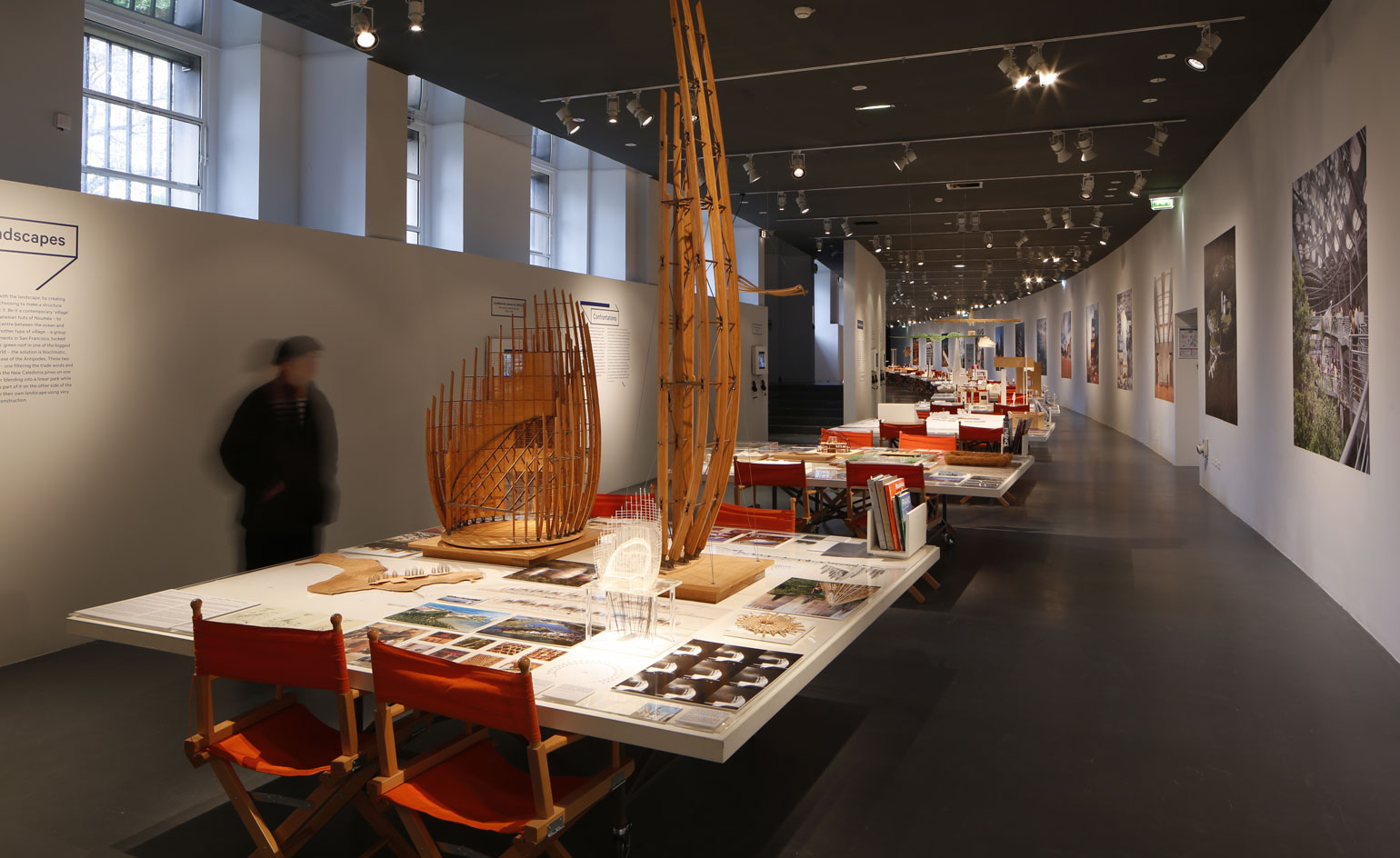
Visitors will come away from the show understanding his commitment to environmentally conscious, sustainable construction
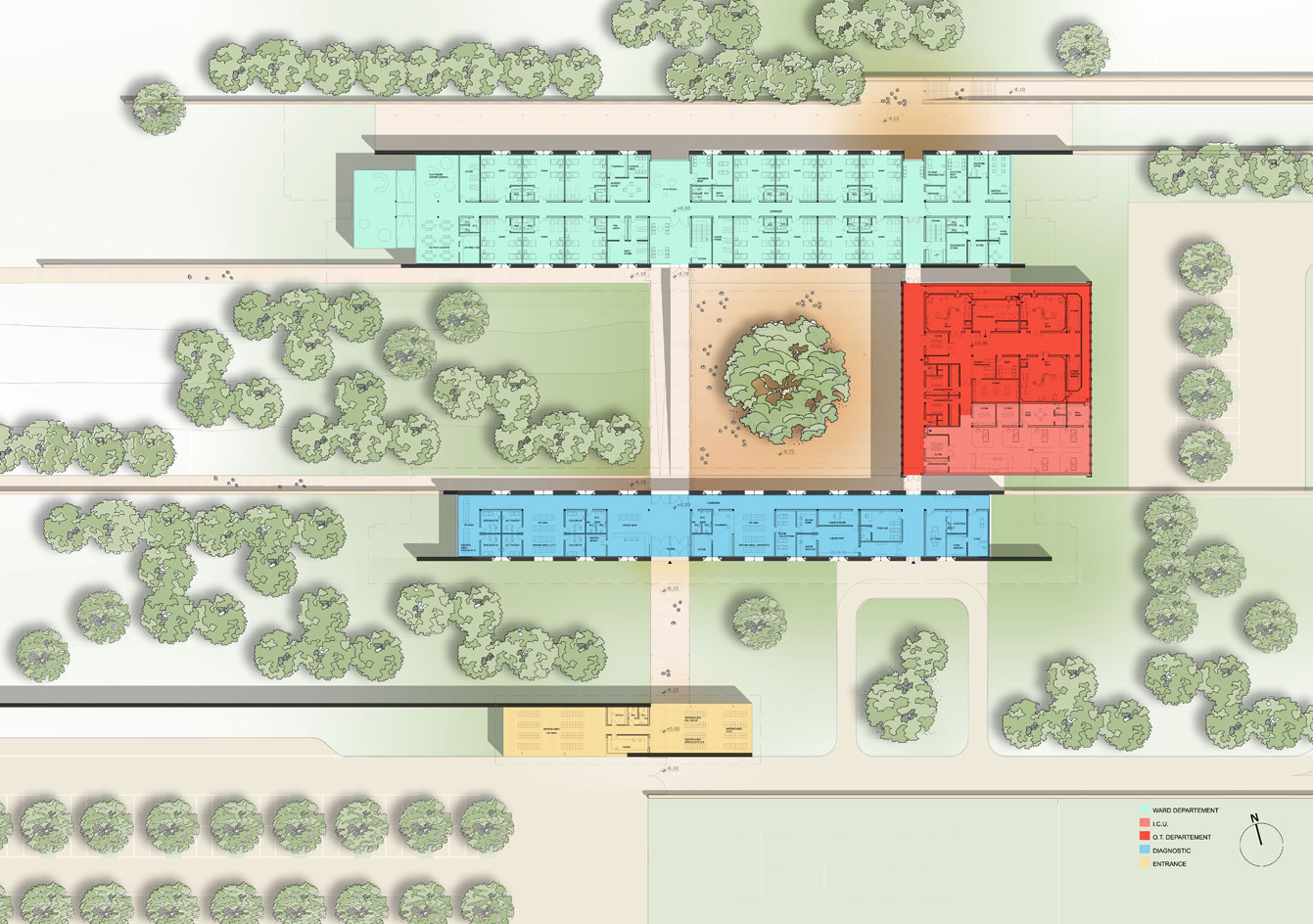
Works still in process are also on show including the Children's Surgery Center which is made from compacted earth in Entebbe Uganda. Pictured: a cross section of the plan. Coutesy:
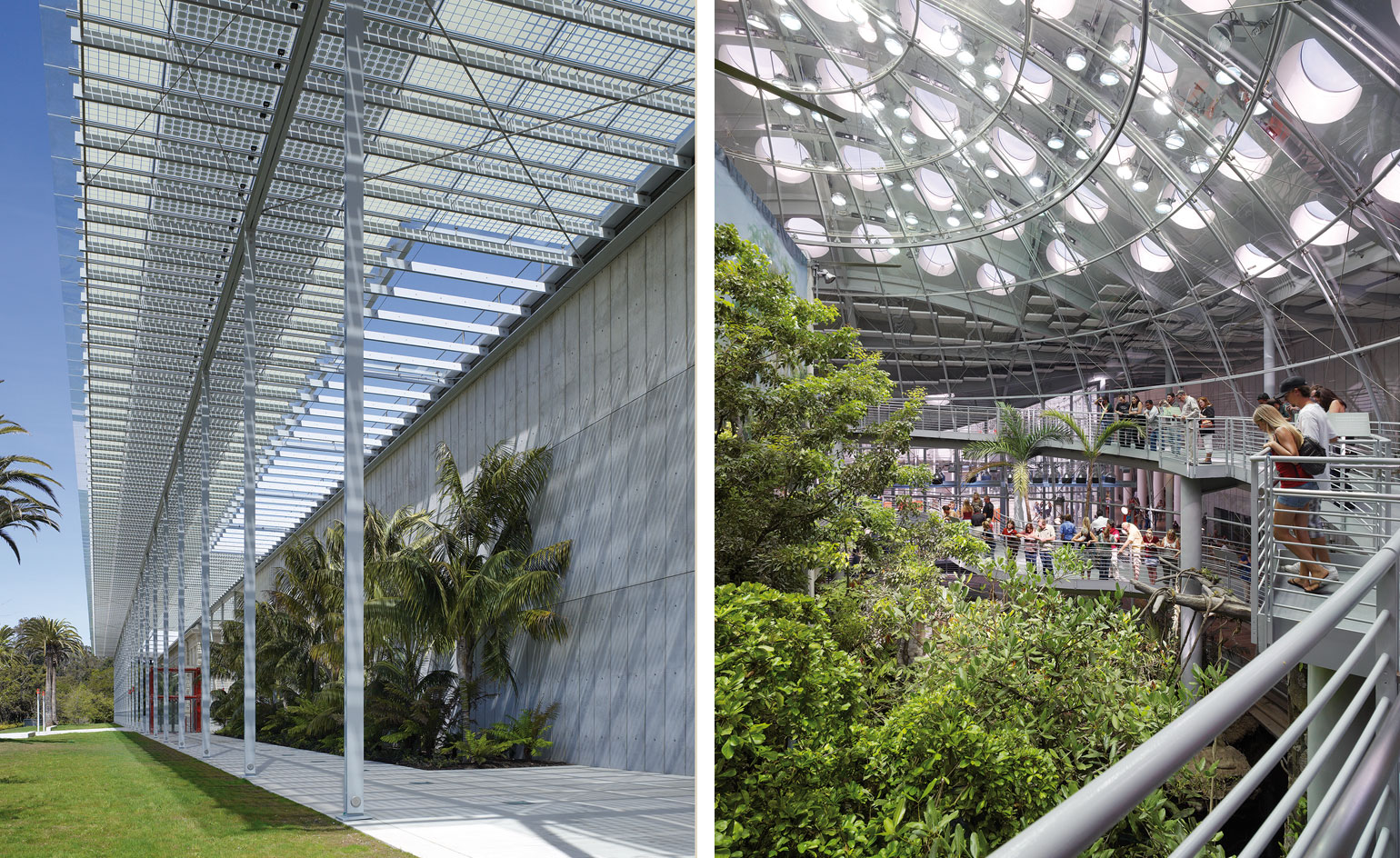
Shredded denim is used as an insulation alternative at the California Academy of Sciences, San Francisco, California, USA, 2000- 2008, RPBW.
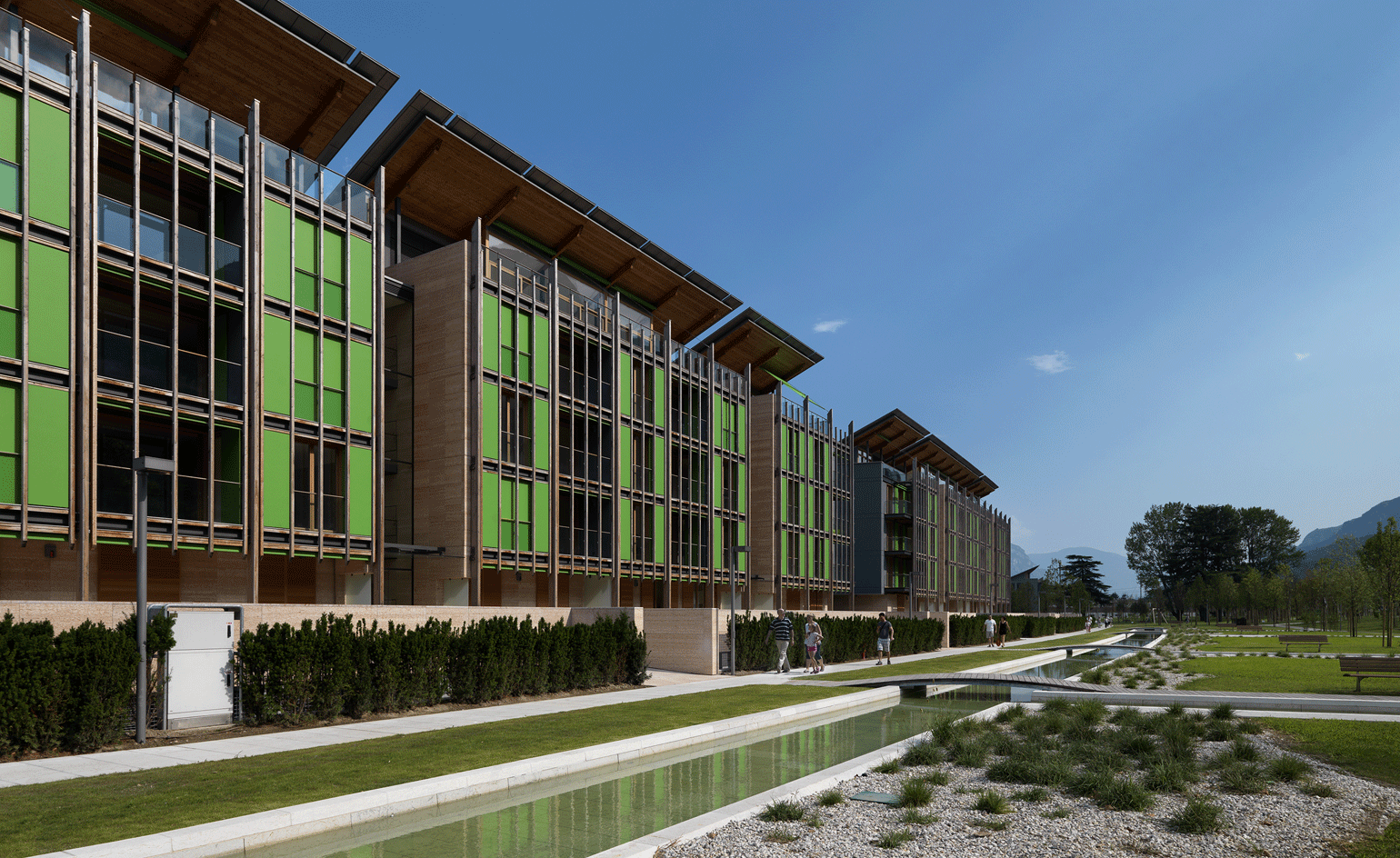
Le Albere and MUSE Science Museum, Trento, Italy 2002-in progress, RPBW.
INFORMATION
’Renzo Piano Building Workshop: La méthode Piano’ is on show till 29 February 2016. For more information visit the Renzo Piano Building Workshop website
ADDRESS
Cité de l'Architecture et du Patrimoine
Palais de Chaillot
1 place du Trocadéro
75116 Paris
Wallpaper* Newsletter
Receive our daily digest of inspiration, escapism and design stories from around the world direct to your inbox.
-
 Put these emerging artists on your radar
Put these emerging artists on your radarThis crop of six new talents is poised to shake up the art world. Get to know them now
By Tianna Williams
-
 Dining at Pyrá feels like a Mediterranean kiss on both cheeks
Dining at Pyrá feels like a Mediterranean kiss on both cheeksDesigned by House of Dré, this Lonsdale Road addition dishes up an enticing fusion of Greek and Spanish cooking
By Sofia de la Cruz
-
 Creased, crumpled: S/S 2025 menswear is about clothes that have ‘lived a life’
Creased, crumpled: S/S 2025 menswear is about clothes that have ‘lived a life’The S/S 2025 menswear collections see designers embrace the creased and the crumpled, conjuring a mood of laidback languor that ran through the season – captured here by photographer Steve Harnacke and stylist Nicola Neri for Wallpaper*
By Jack Moss
-
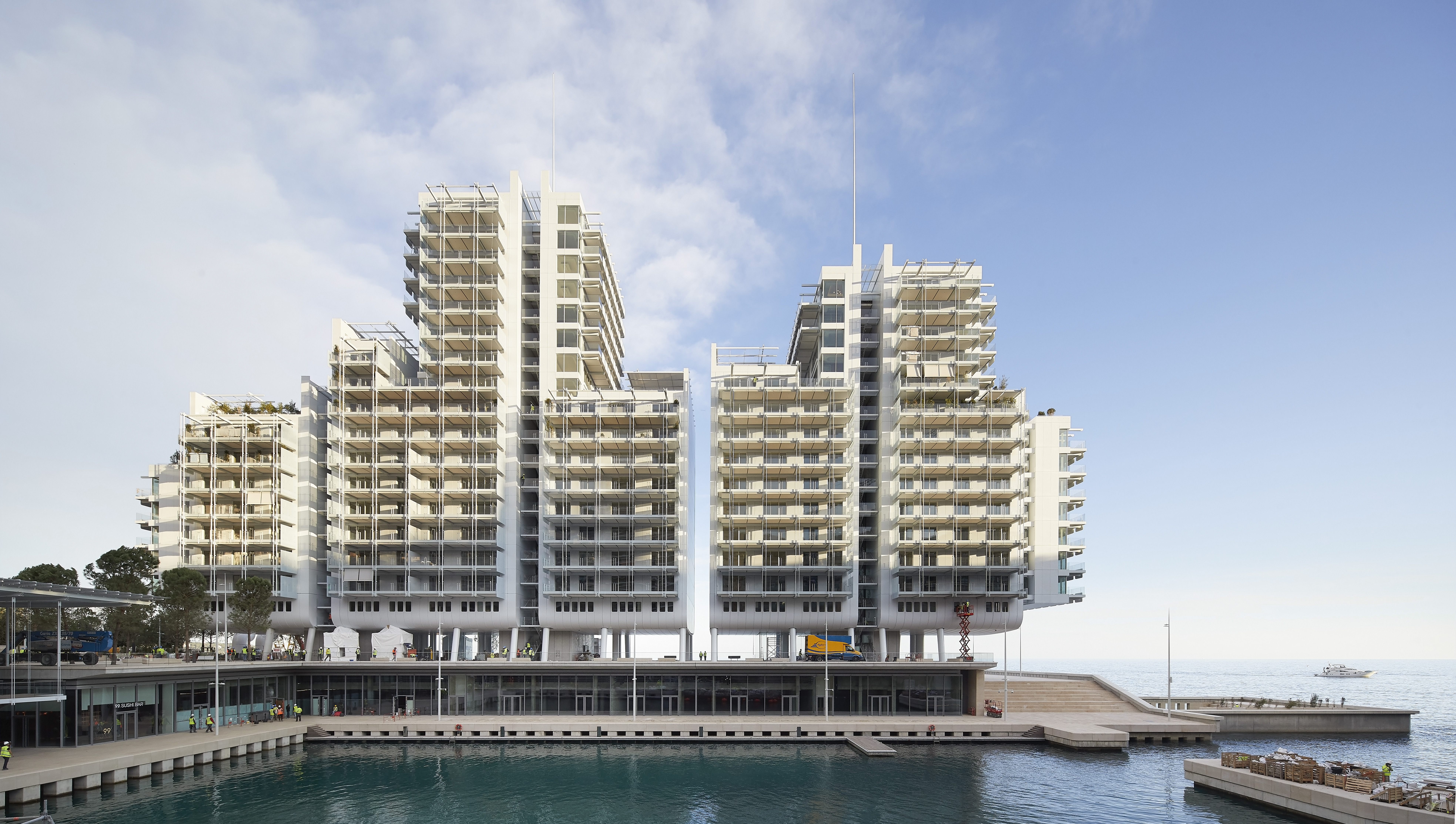 We tour Monaco’s Mareterra neighbourhood: where minimalist architecture and marine research meet
We tour Monaco’s Mareterra neighbourhood: where minimalist architecture and marine research meetMareterra, a contemporary enclave with designs by Renzo Piano offers homes, a new coastal promenade, a dynamic Alexander Calder sculpture and an atmospheric social hub extending the breezy, minimalist spirit of Larvotto Beach
By Harriet Thorpe
-
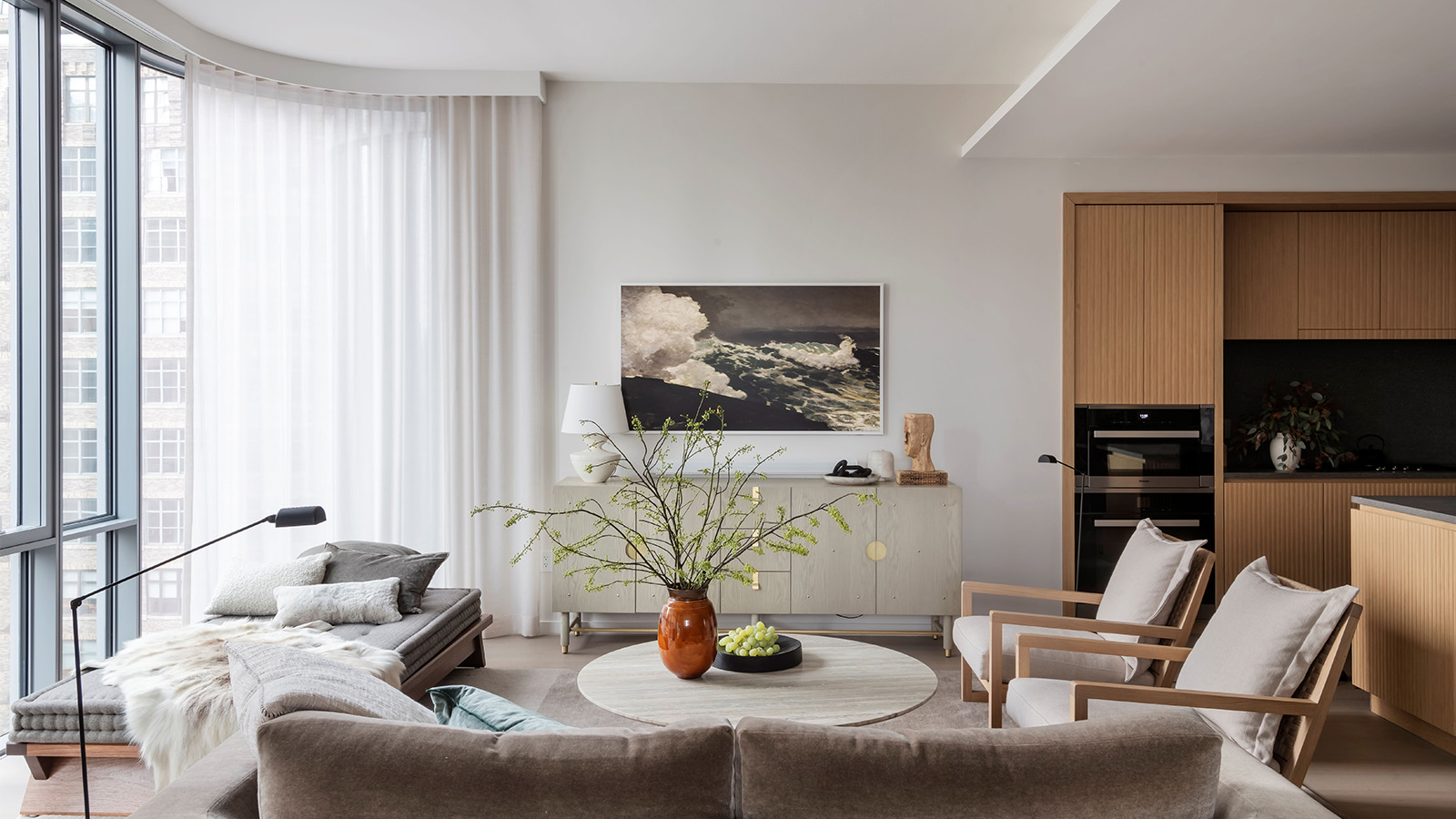 Designer Holly Waterfield creates luxurious pied-à-terre in Renzo Piano Manhattan high-rise
Designer Holly Waterfield creates luxurious pied-à-terre in Renzo Piano Manhattan high-riseA private residence by Holly Waterfield Interior Design in Renzo Piano's skyscraper 565 Broome Soho blends a sense of calm and cosiness with stunning city views
By Léa Teuscher
-
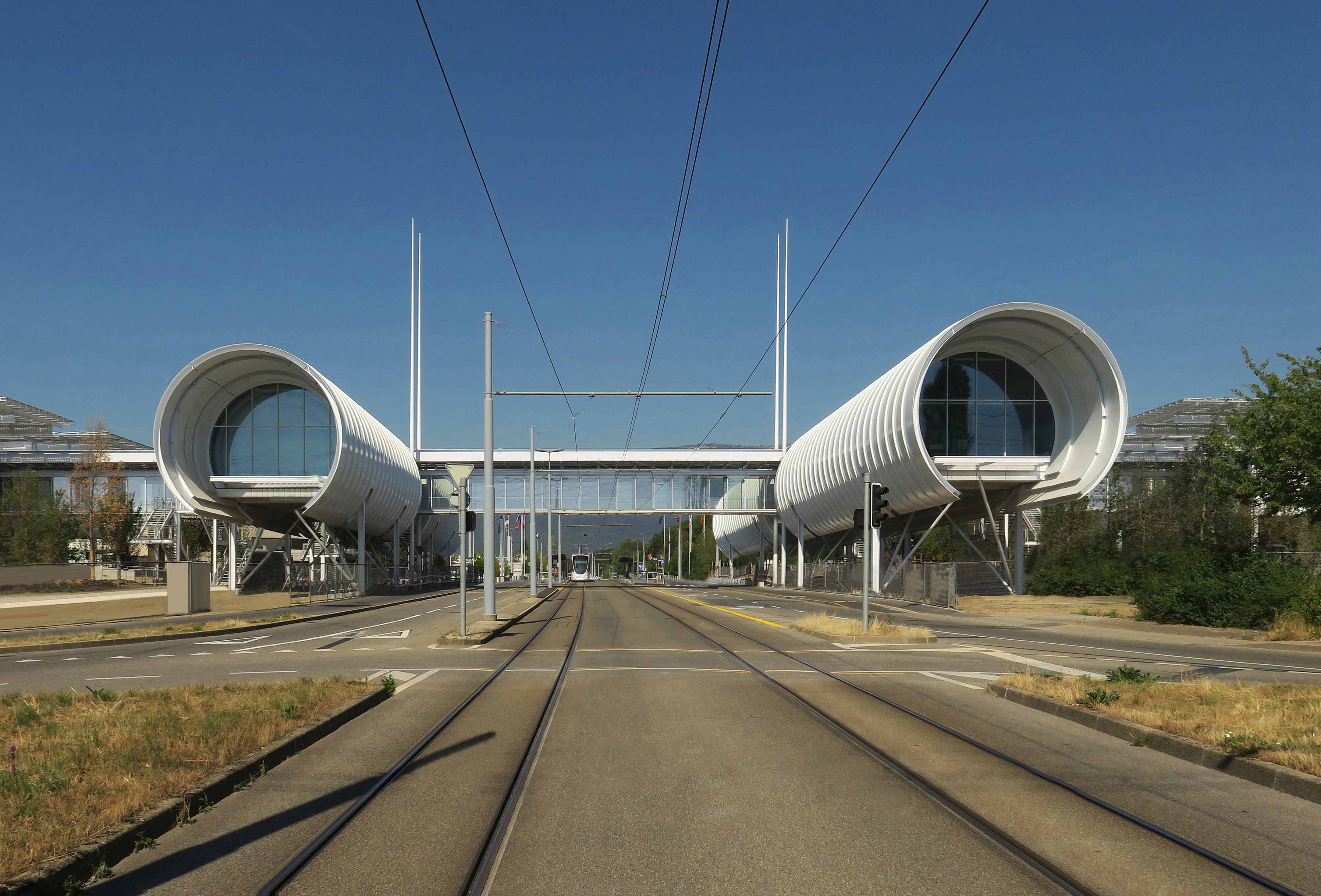 CERN Science Gateway: behind the scenes at Renzo Piano’s campus in Geneva
CERN Science Gateway: behind the scenes at Renzo Piano’s campus in GenevaCERN Science Gateway by Renzo Piano Building Workshop announces opening date in Switzerland, heralding a new era for groundbreaking innovation
By Ellie Stathaki
-
 Renzo Piano’s GES-2 V-A-C House of Culture opens in Moscow
Renzo Piano’s GES-2 V-A-C House of Culture opens in MoscowThe V-A-C Foundation celebrates its new design by Renzo Piano – the GES-2 House of Culture in Moscow, set in a former power station
By Amah-Rose Abrams
-
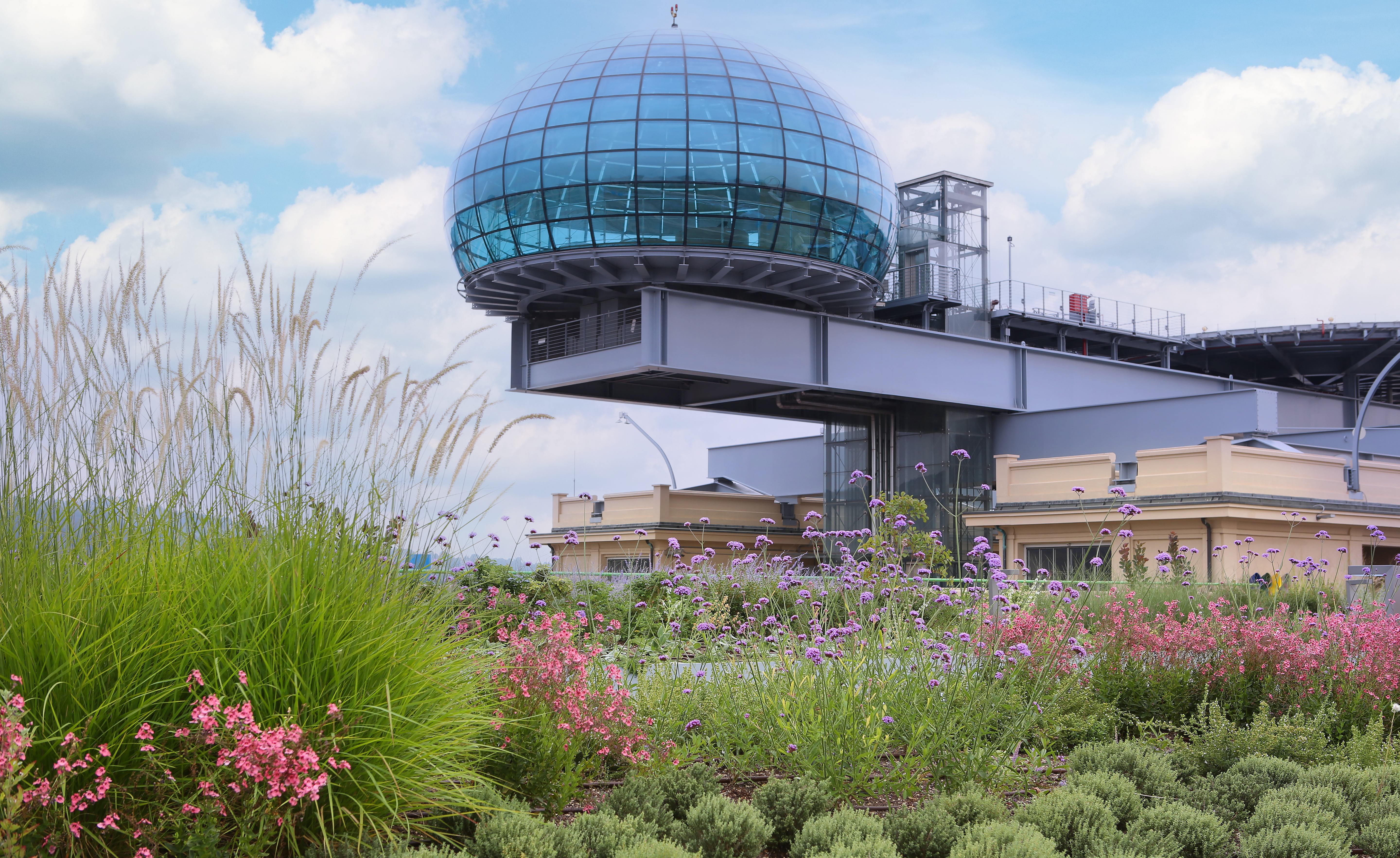 Fiat’s iconic modernist factory hosts new urban oasis
Fiat’s iconic modernist factory hosts new urban oasisFiat’s former Lingotto factory and test track are transformed into Europe’s largest hanging garden – a new urban oasis for Turin
By Jonathan Bell
-
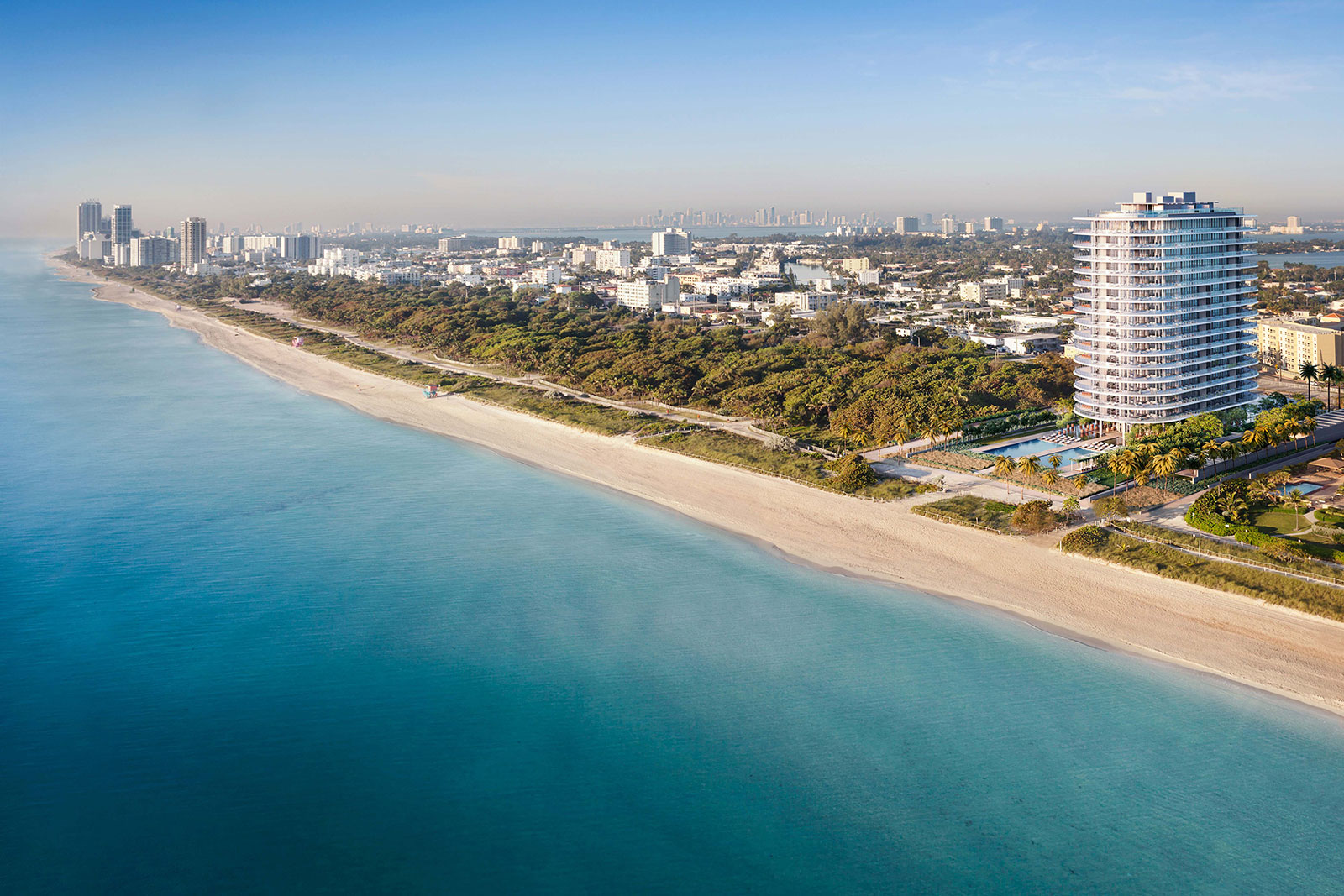 The buildings adding a new dimension to Miami’s skyline
The buildings adding a new dimension to Miami’s skylineAs the Florida city’s architecture boom continues apace, here’s what’s next
By Jessica Klingelfuss
-
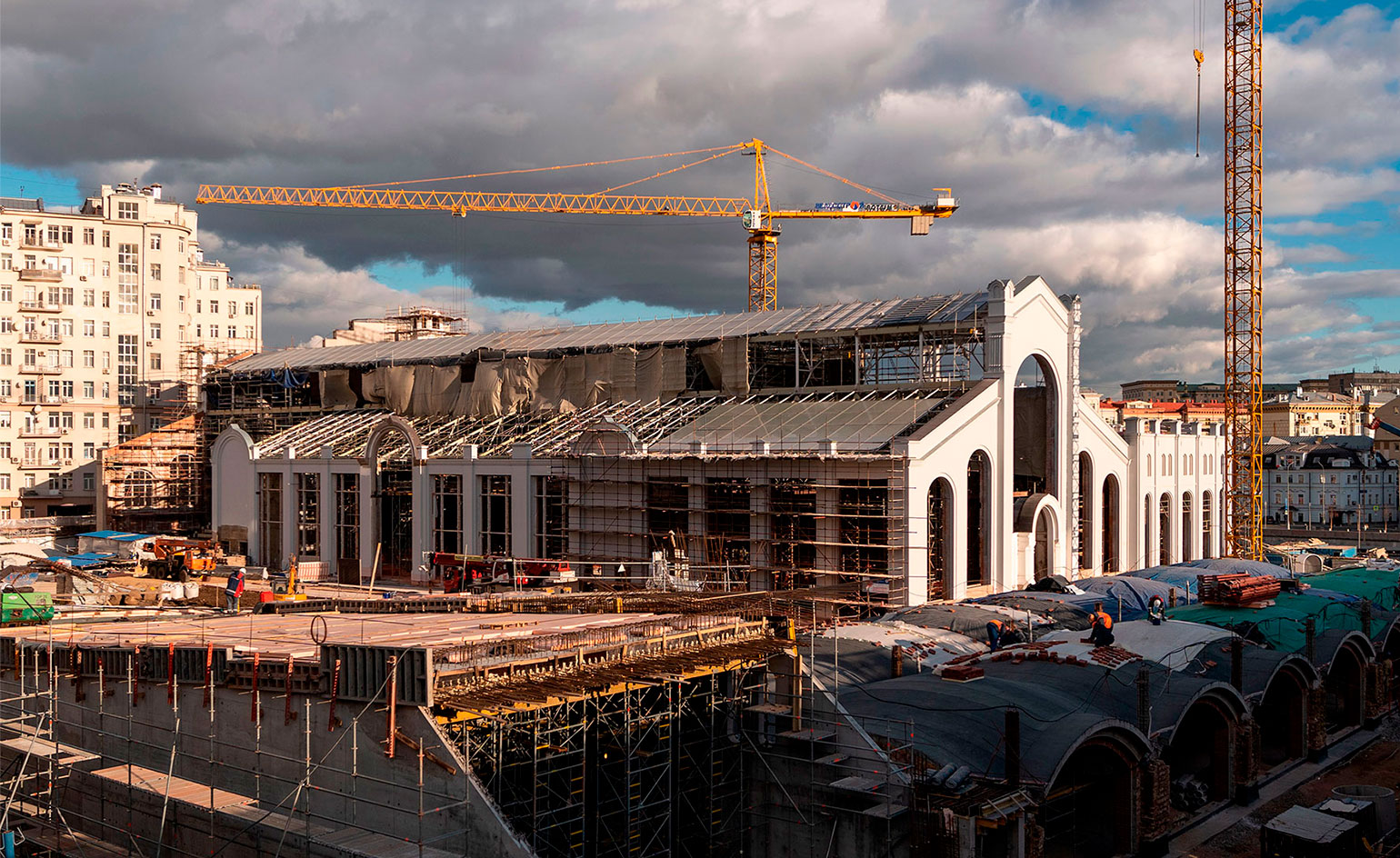 Renzo Piano’s GES-2 is a site of wonder
Renzo Piano’s GES-2 is a site of wonderThe GES-2's building site in Moscow is so glorious the half-constructed structure has already got the design world talking
By Tom Seymour
-
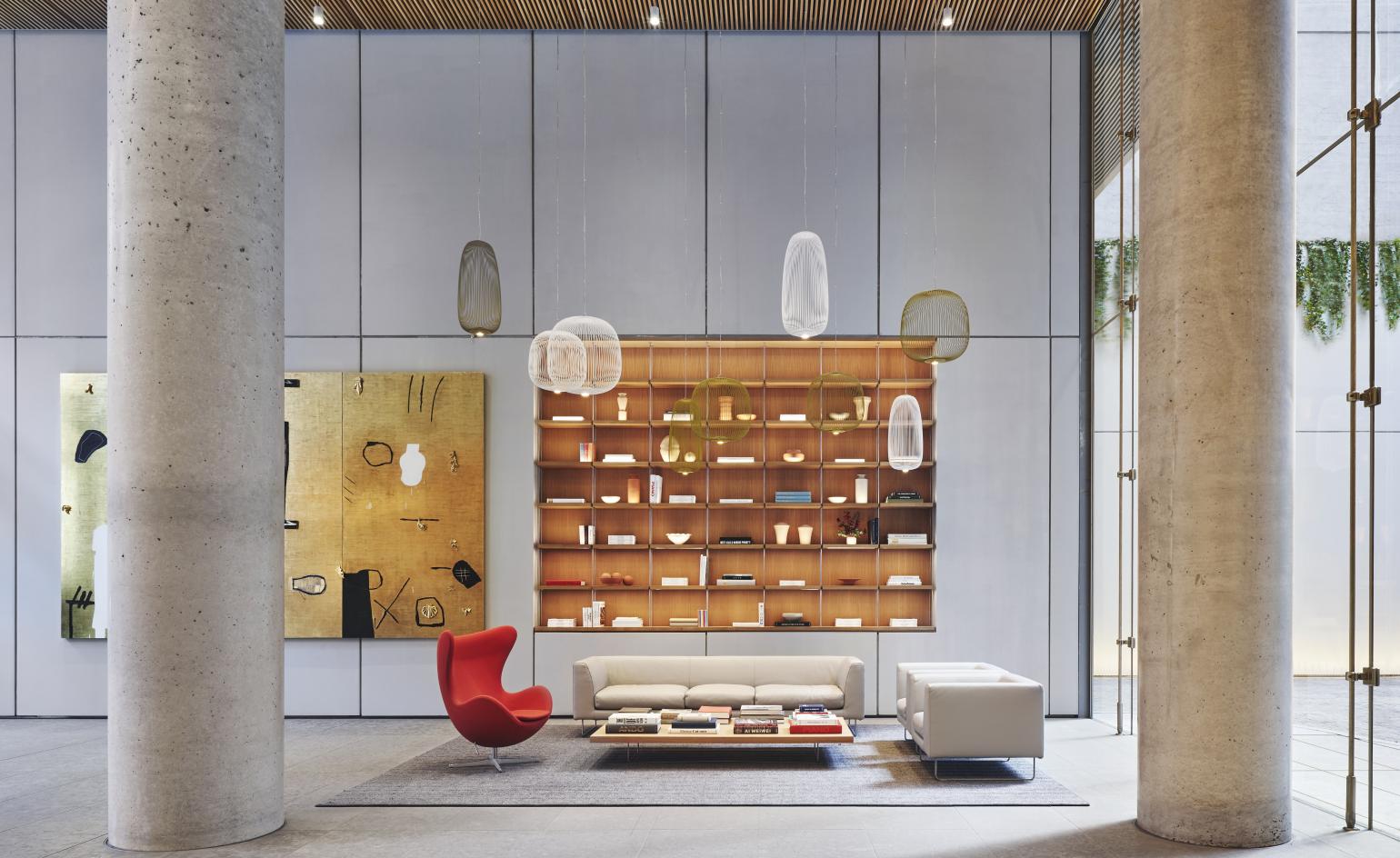 Newly completed 565 Broome by Renzo Piano is SoHo’s tallest residential building
Newly completed 565 Broome by Renzo Piano is SoHo’s tallest residential building565 Broome, Renzo Piano Building Workshop's latest residential tower in New York may be SoHo's tallest, but it remains refined and understated thanks to the Italian architect's masterful design
By Siska Lyssens