Lose yourself in 550 Madison and Snøhetta’s public garden
Snøhetta designs a new public garden for 550 Madison in New York
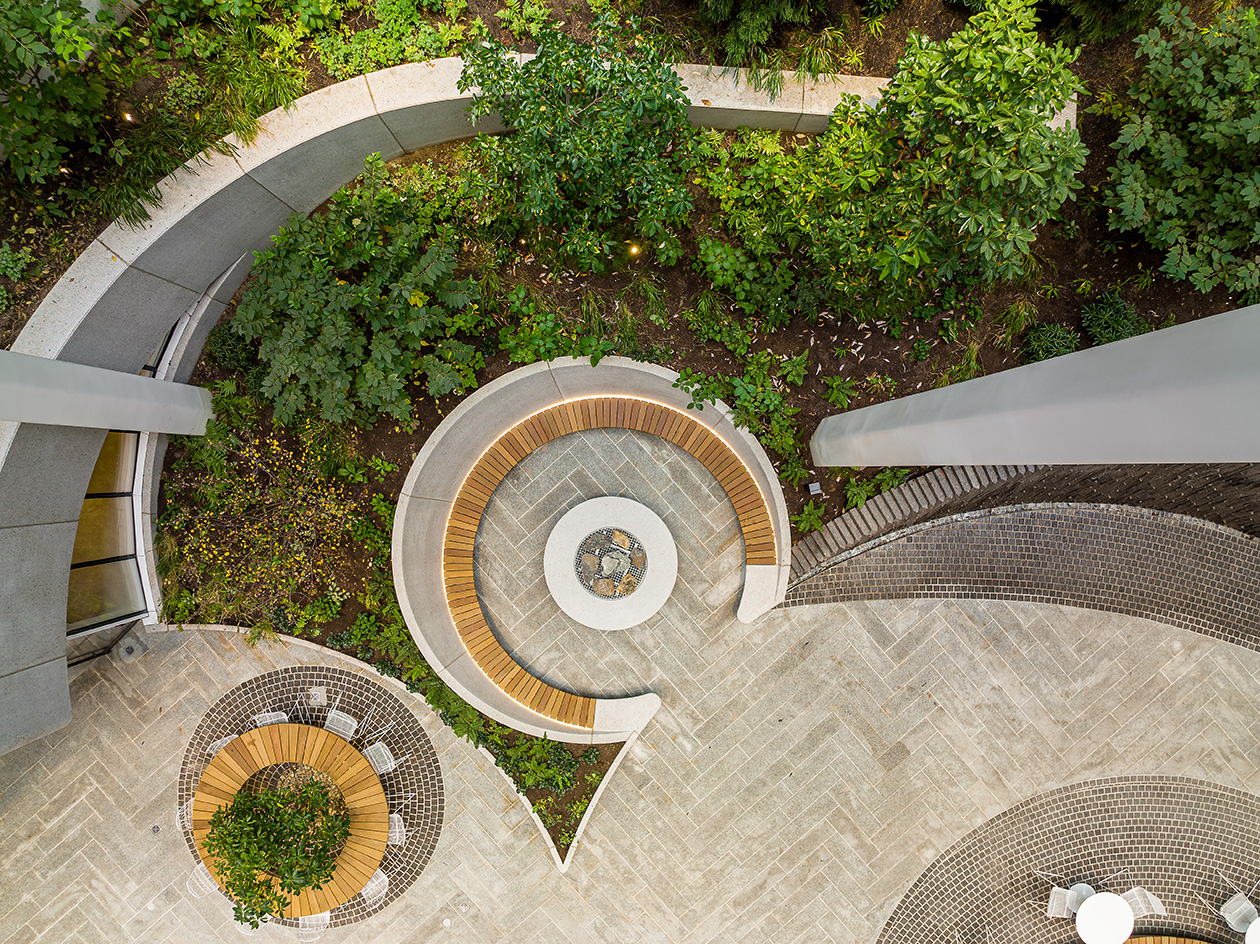
The skyscraper at 550 Madison Avenue, Philip Johnson and John Burgee’s wonderfully weird postmodern gem dating to 1984 and once known as the Sony Tower, can now be experienced by all New Yorkers, thanks to the creation of a new public garden, designed by Snøhetta. The landmarked building has been renovated and transformed into an epic office tower by investment firm Olayan Group, featuring a redesigned lobby, overseen by Snøhetta and Gensler, and an incredible amenity floor designed by Rockwell Group. The architectural garden itself, which occupies a previously enclosed mid-block passageway, adds half an acre’s worth of new green space that's been propagated with local trees, bulbs, plants and shrubs to provide a respite for tenants and the surrounding community alike.
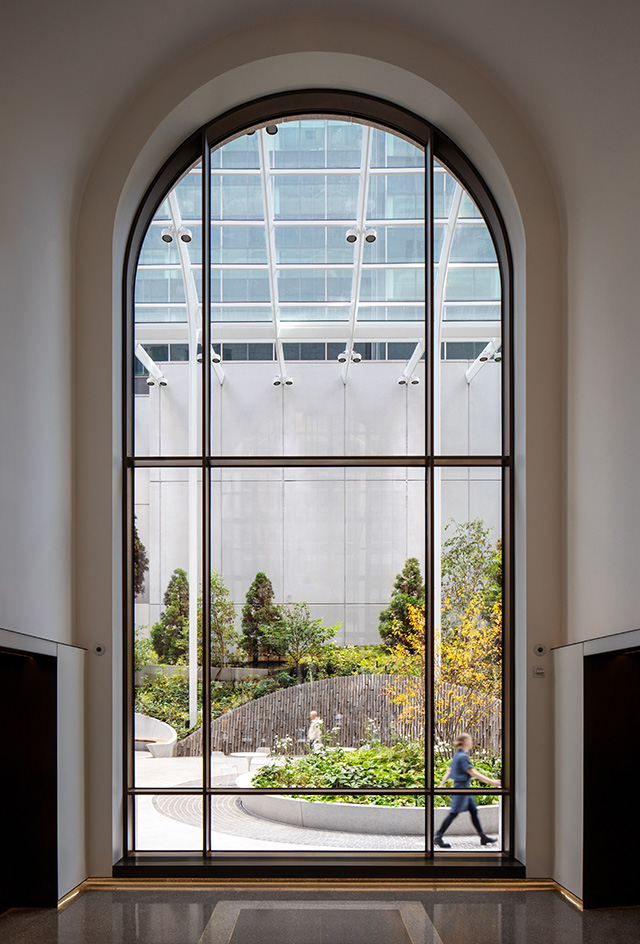
The 550 Madison garden
Covered by a dramatic glass canopy that also captures rainwater to irrigate the garden naturally, the new public park also boasts a water feature, heated benches and plenty of seating for passers-by to take a breather. It is beautifully framed by a soaring new 65ft arched window in the building’s lobby, where a dramatic mix of terrazzo flooring and marble panels is made all the more awesome by the fact that they surround a monumental, site-specific artwork by Alicja Kwade (whose Au cours des mondes, 2022, took over Place Vendôme in Paris this autumn during Paris+ par Art Basel). Kwade’s work, titled Solid Sky, is a 24-ton sphere of blue Azul do Macaubas quartzite, suspended by stainless steel chains from the vaulted, triple-height ceiling. It’s a glorious reference to the building’s iconic Chippendale curved roof pediment – a circular cut-out that frames the sky, which inadvertently inspired Kwade’s choice to use a blue stone for the piece.
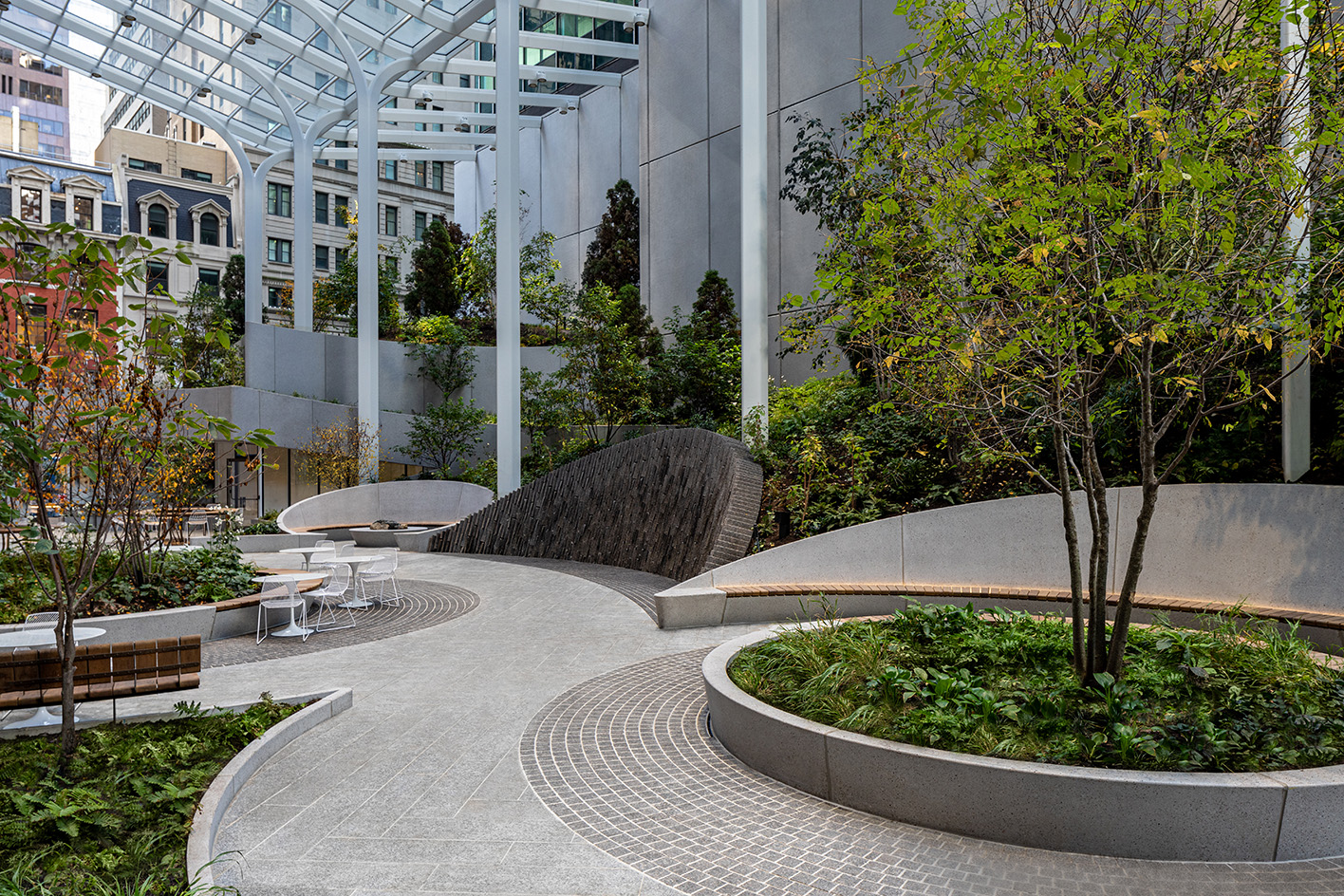
The 550 Madison amenities
The homage to the building’s former life continues on the newly constructed amenity levels, where almost 30,000 sq ft of real estate has been dedicated to redefining what being at work can and should mean. Rockwell Group has designed the building’s club level, just one level above the building lobby, with multiple social gathering spaces.
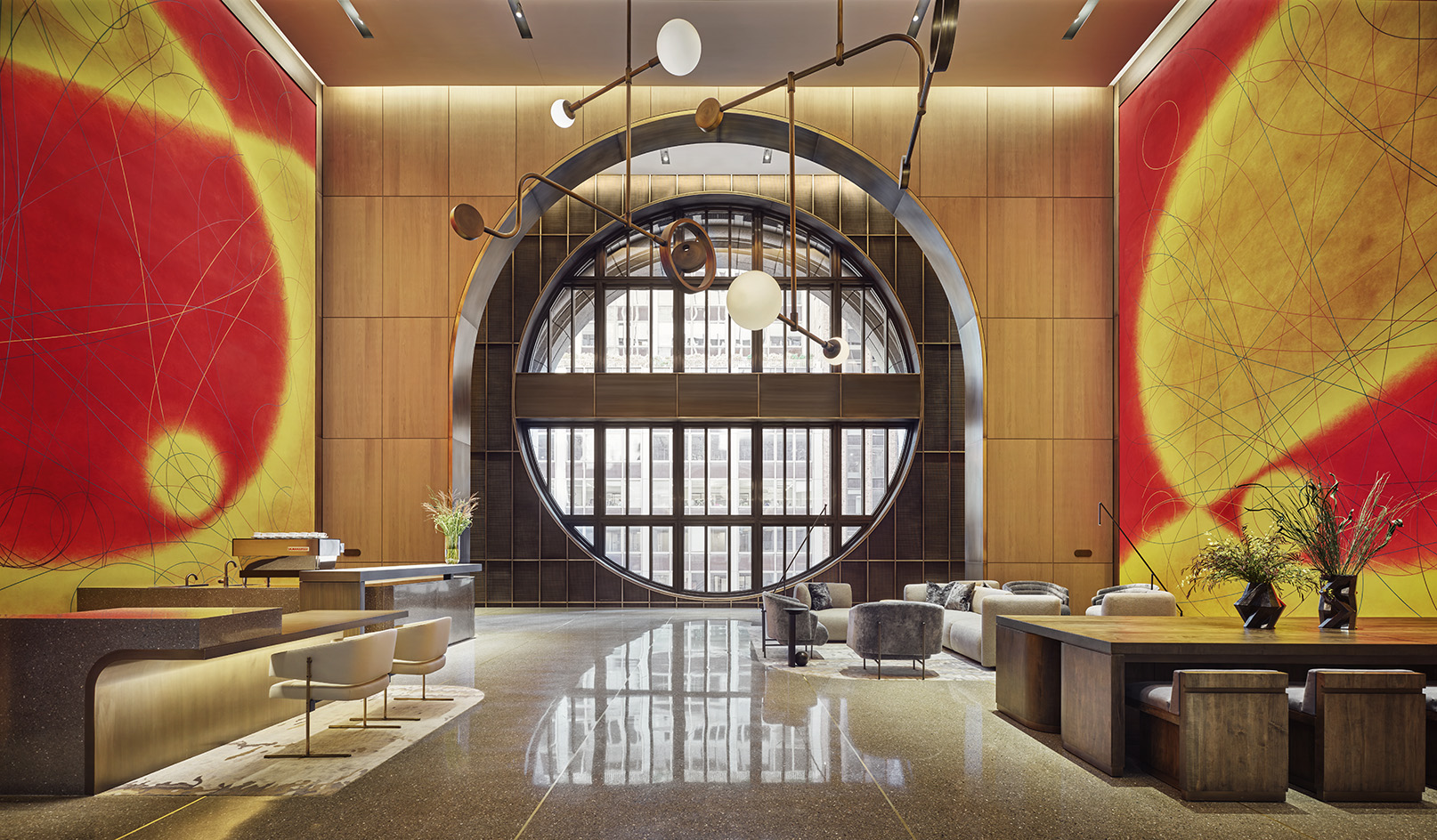
In the Grand Hall – which is flanked by Philip Johnson’s original rose-window oculus and a pair of Dorothea Rockburne murals – an oversized, constellation-like chandelier, a communal interlocking table and custom-designed sofas, side tables and lounge chairs create a space that easily transitions from day to night. In the café, scalloped mesh walls and a European walnut canopy create warmth and intimacy perfect for dining.
There is a large variety of more private meeting spaces, from four smaller meeting rooms, including one with a pool table, to a library, a hearth room, and a screening room, which can be cordoned off according to the size of the group. Equipped with state-of-the-art facilities and digital canvases, which project specially commissioned artwork from Lab at Rockwell Group, these are a far cry from your typical conference rooms.
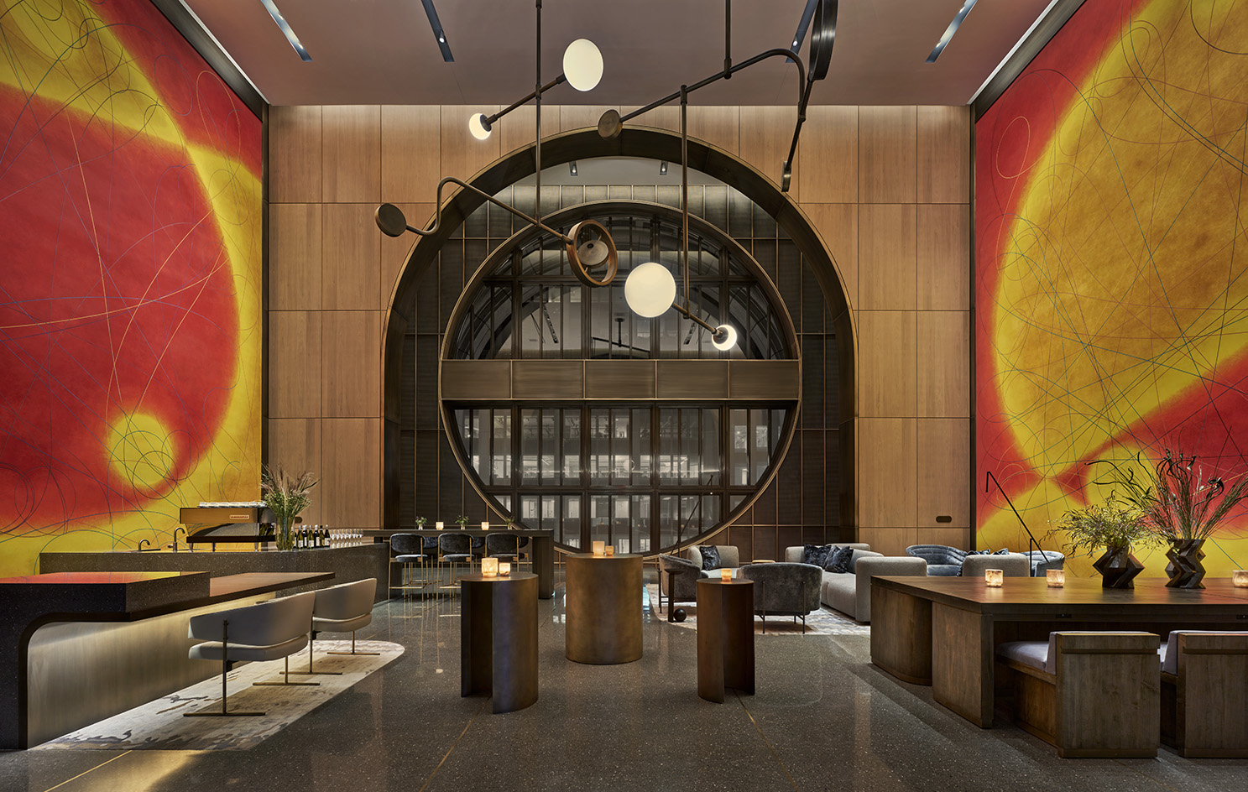
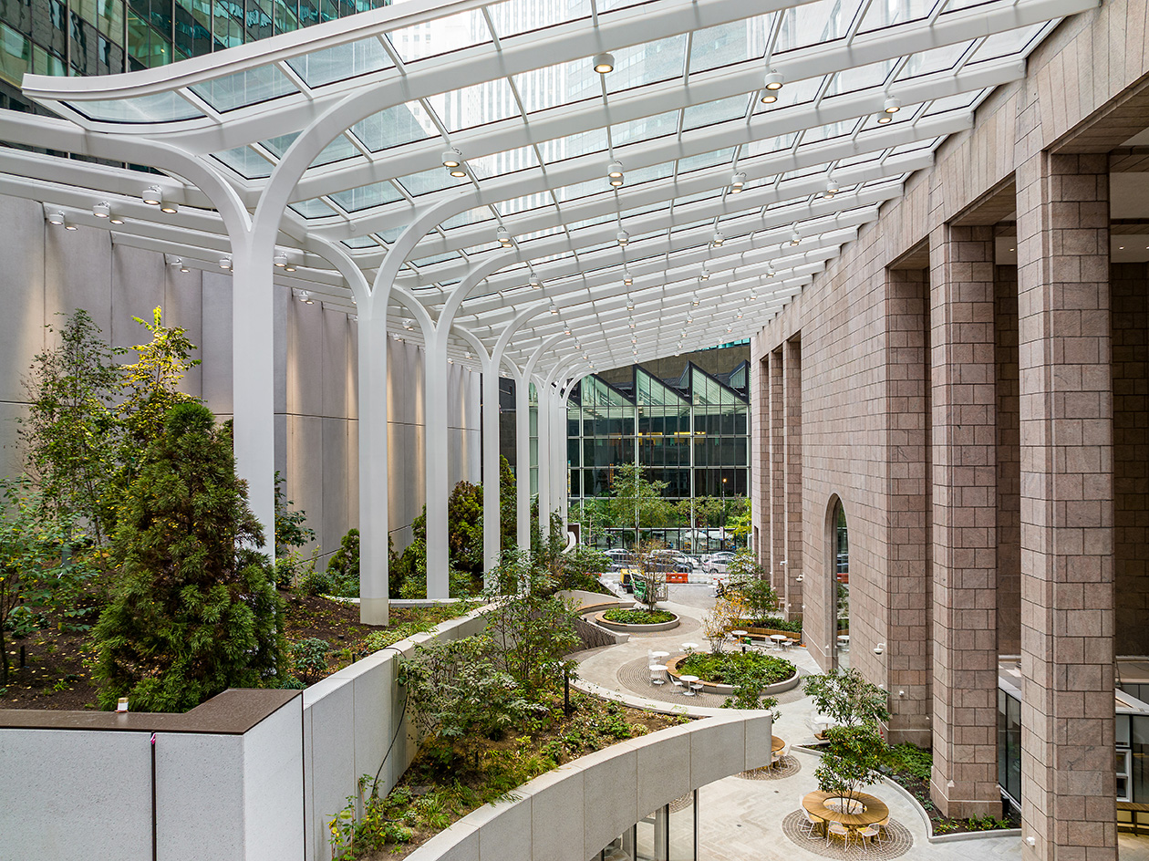
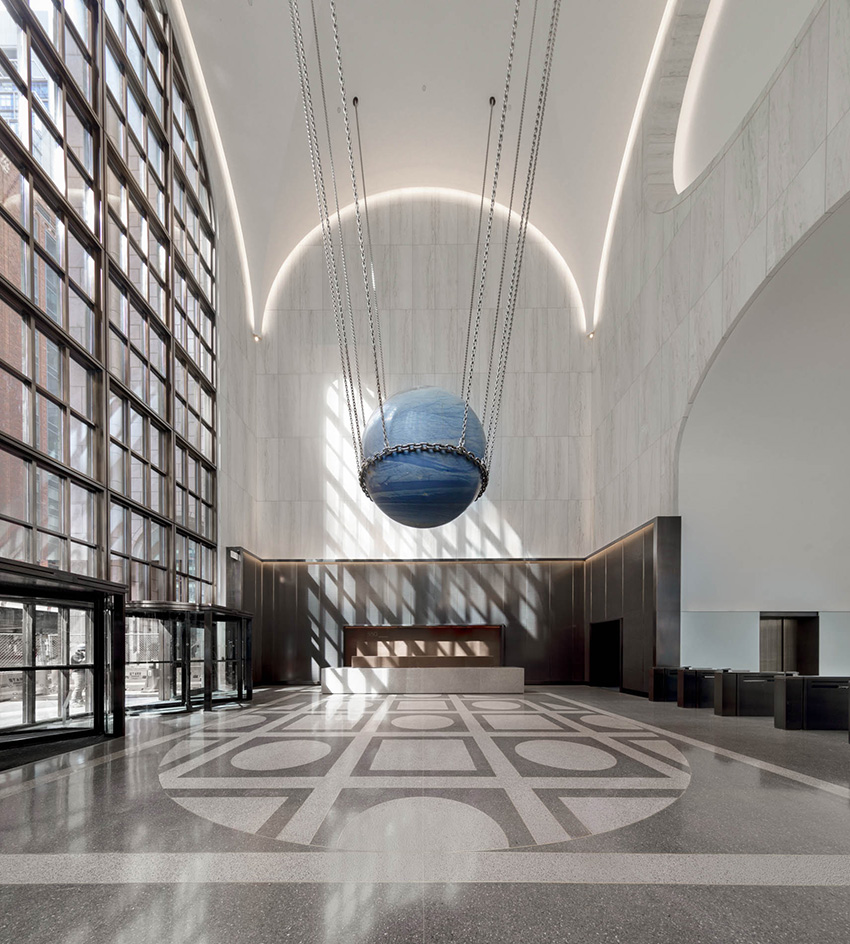
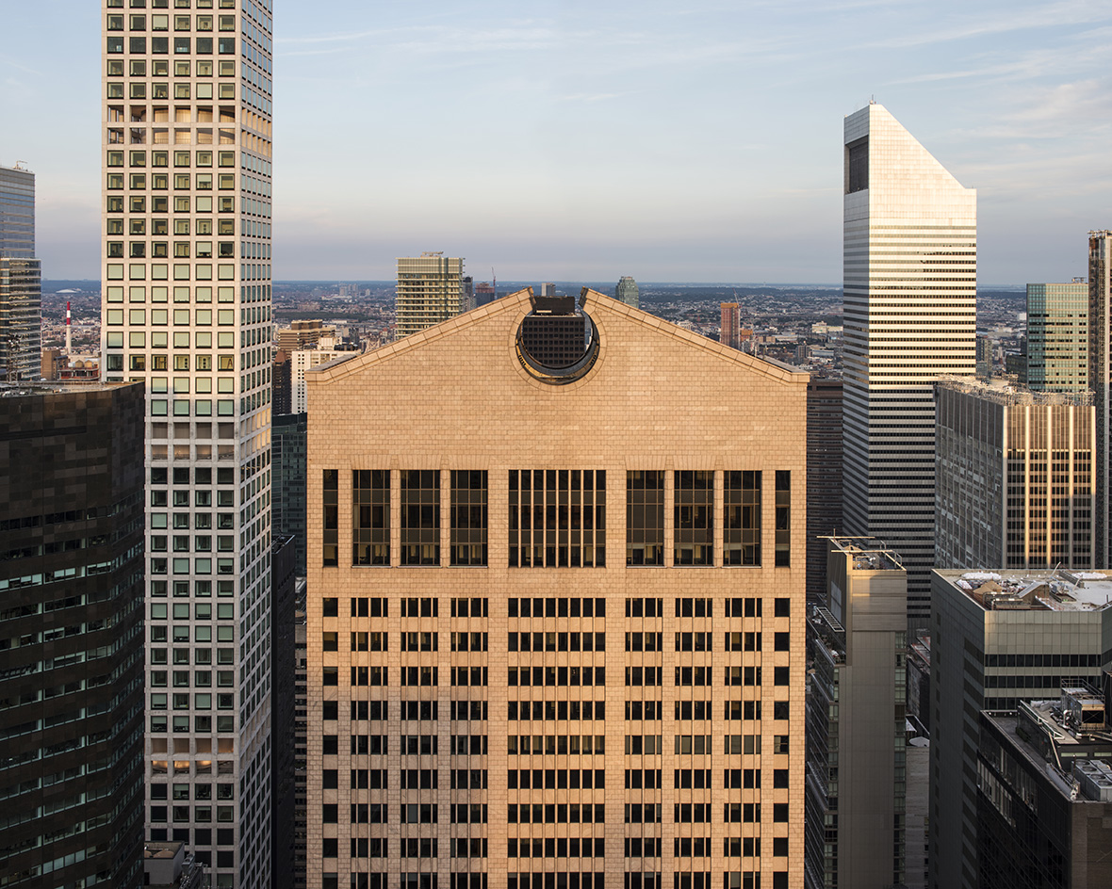
Wallpaper* Newsletter
Receive our daily digest of inspiration, escapism and design stories from around the world direct to your inbox.
Pei-Ru Keh is a former US Editor at Wallpaper*. Born and raised in Singapore, she has been a New Yorker since 2013. Pei-Ru held various titles at Wallpaper* between 2007 and 2023. She reports on design, tech, art, architecture, fashion, beauty and lifestyle happenings in the United States, both in print and digitally. Pei-Ru took a key role in championing diversity and representation within Wallpaper's content pillars, actively seeking out stories that reflect a wide range of perspectives. She lives in Brooklyn with her husband and two children, and is currently learning how to drive.
-
 At Linden Los Angeles, classic New York comfort food gets its due
At Linden Los Angeles, classic New York comfort food gets its dueThe restaurant, inspired by a stretch of boulevard bridging Brooklyn and Queens, honors legacy, community and pleasure
By Carole Dixon Published
-
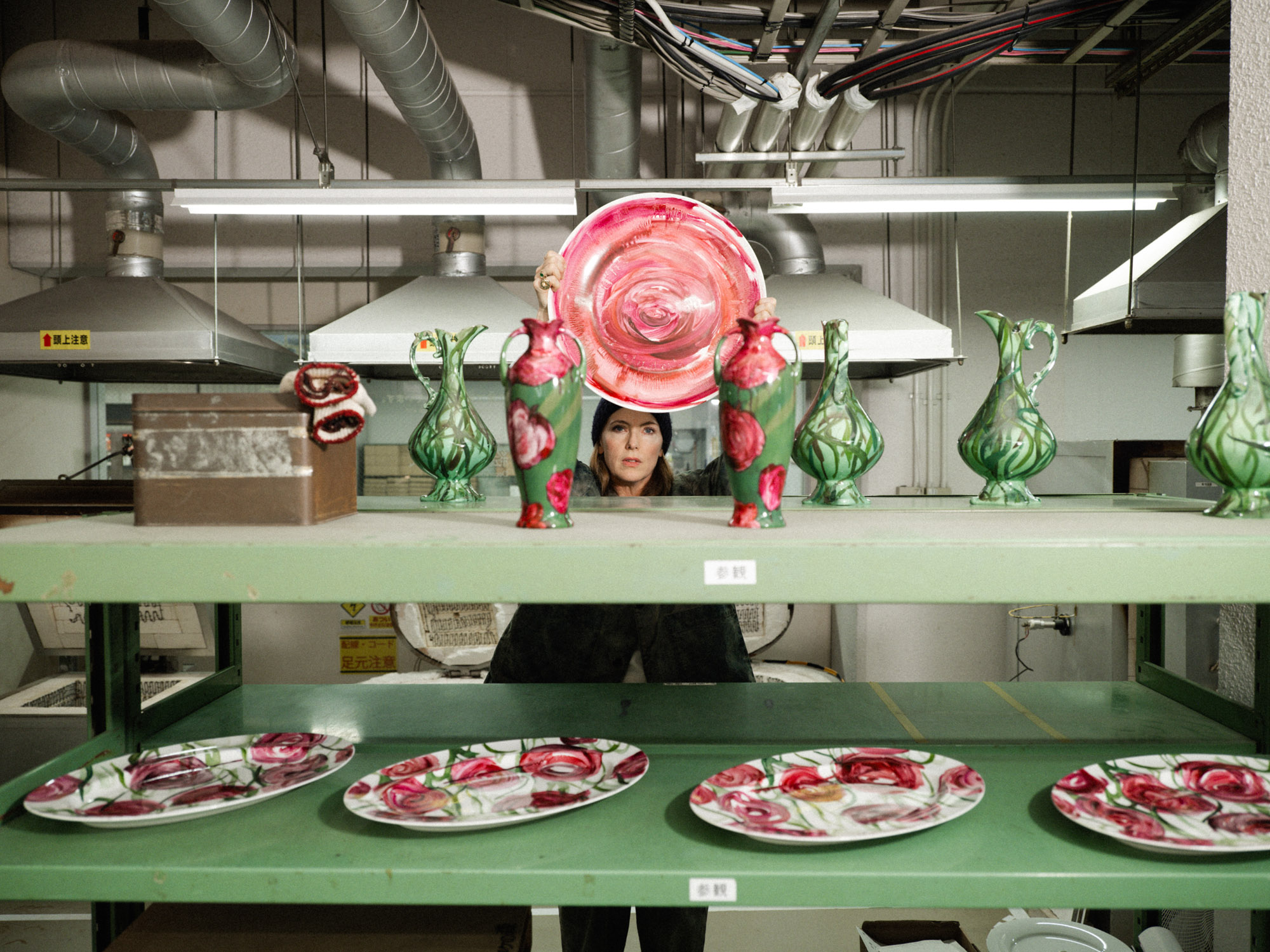 Faye Toogood comes up roses at Milan Design Week 2025
Faye Toogood comes up roses at Milan Design Week 2025Japanese ceramics specialist Noritake’s design collection blossoms with a bold floral series by Faye Toogood
By Danielle Demetriou Published
-
 Tatar Bunar puts Ukrainian heritage front and centre
Tatar Bunar puts Ukrainian heritage front and centreFamily recipes and contemporary design merge at this new east London restaurant by Ukrainian restaurateurs Anna Andriienko and Alex Cooper
By Ben McCormack Published
-
 Croismare school, Jean Prouvé’s largest demountable structure, could be yours
Croismare school, Jean Prouvé’s largest demountable structure, could be yoursJean Prouvé’s 1948 Croismare school, the largest demountable structure ever built by the self-taught architect, is up for sale
By Amy Serafin Published
-
 We explore Franklin Israel’s lesser-known, progressive, deconstructivist architecture
We explore Franklin Israel’s lesser-known, progressive, deconstructivist architectureFranklin Israel, a progressive Californian architect whose life was cut short in 1996 at the age of 50, is celebrated in a new book that examines his work and legacy
By Michael Webb Published
-
 A new hilltop California home is rooted in the landscape and celebrates views of nature
A new hilltop California home is rooted in the landscape and celebrates views of natureWOJR's California home House of Horns is a meticulously planned modern villa that seeps into its surrounding landscape through a series of sculptural courtyards
By Jonathan Bell Published
-
 The Frick Collection's expansion by Selldorf Architects is both surgical and delicate
The Frick Collection's expansion by Selldorf Architects is both surgical and delicateThe New York cultural institution gets a $220 million glow-up
By Stephanie Murg Published
-
 Remembering architect David M Childs (1941-2025) and his New York skyline legacy
Remembering architect David M Childs (1941-2025) and his New York skyline legacyDavid M Childs, a former chairman of architectural powerhouse SOM, has passed away. We celebrate his professional achievements
By Jonathan Bell Published
-
 What is hedonistic sustainability? BIG's take on fun-injected sustainable architecture arrives in New York
What is hedonistic sustainability? BIG's take on fun-injected sustainable architecture arrives in New YorkA new project in New York proves that the 'seemingly contradictory' ideas of sustainable development and the pursuit of pleasure can, and indeed should, co-exist
By Emily Wright Published
-
 The upcoming Zaha Hadid Architects projects set to transform the horizon
The upcoming Zaha Hadid Architects projects set to transform the horizonA peek at Zaha Hadid Architects’ future projects, which will comprise some of the most innovative and intriguing structures in the world
By Anna Solomon Published
-
 Frank Lloyd Wright’s last house has finally been built – and you can stay there
Frank Lloyd Wright’s last house has finally been built – and you can stay thereFrank Lloyd Wright’s final residential commission, RiverRock, has come to life. But, constructed 66 years after his death, can it be considered a true ‘Wright’?
By Anna Solomon Published