Newly completed 565 Broome by Renzo Piano is SoHo’s tallest residential building
565 Broome, Renzo Piano Building Workshop's latest residential tower in New York may be SoHo's tallest, but it remains refined and understated thanks to the Italian architect's masterful design
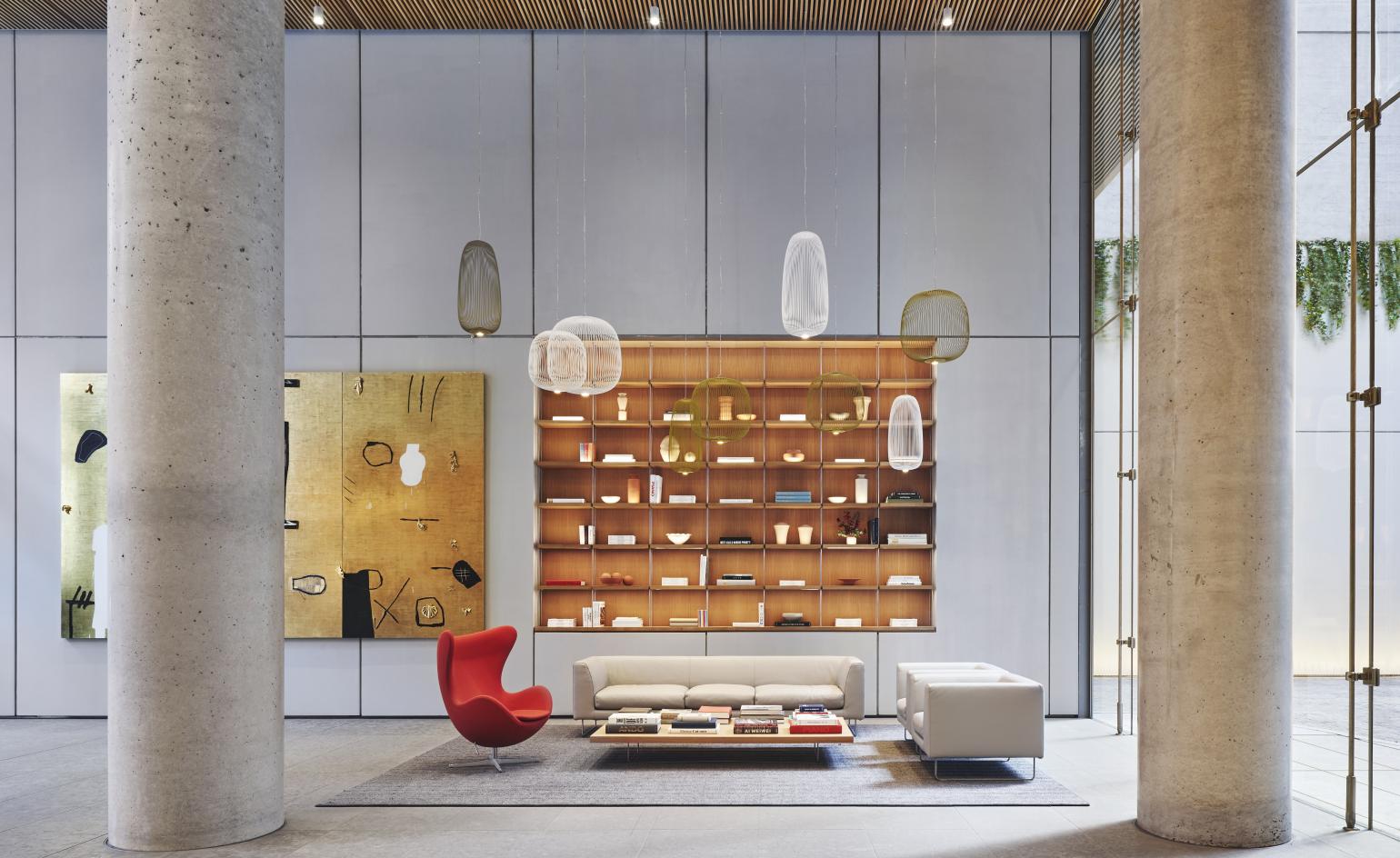
Even though the newly completed 565 Broome counts as SoHo’s tallest residential building – at 30 floors – it’s not that easily observable from the street. ‘We are part of the city,' says Elisabetta Trezzani, a partner at Renzo Piano Building Workshop, who worked with the Italian architect on the design. ‘Renzo says we don’t want to touch the ground in a possessive way,' she adds.
It’s Renzo Piano’s very first residential project in the United States, and NYC’s first luxury residential Zero Waste Building, but Trezzani, who also oversaw the RPBW-designed Whitney Museum, emphasizes that the methodology was similar.
‘We started doing studies and making massing models as we always do,' she says. ‘The first thing that came to mind was that due to the size of the site and the height limitations, we needed a break in the mass to achieve a sense of proportion.' The firm devised a design of two conjoined towers that translates ideas of transparency as well as a continuous connection to the city.
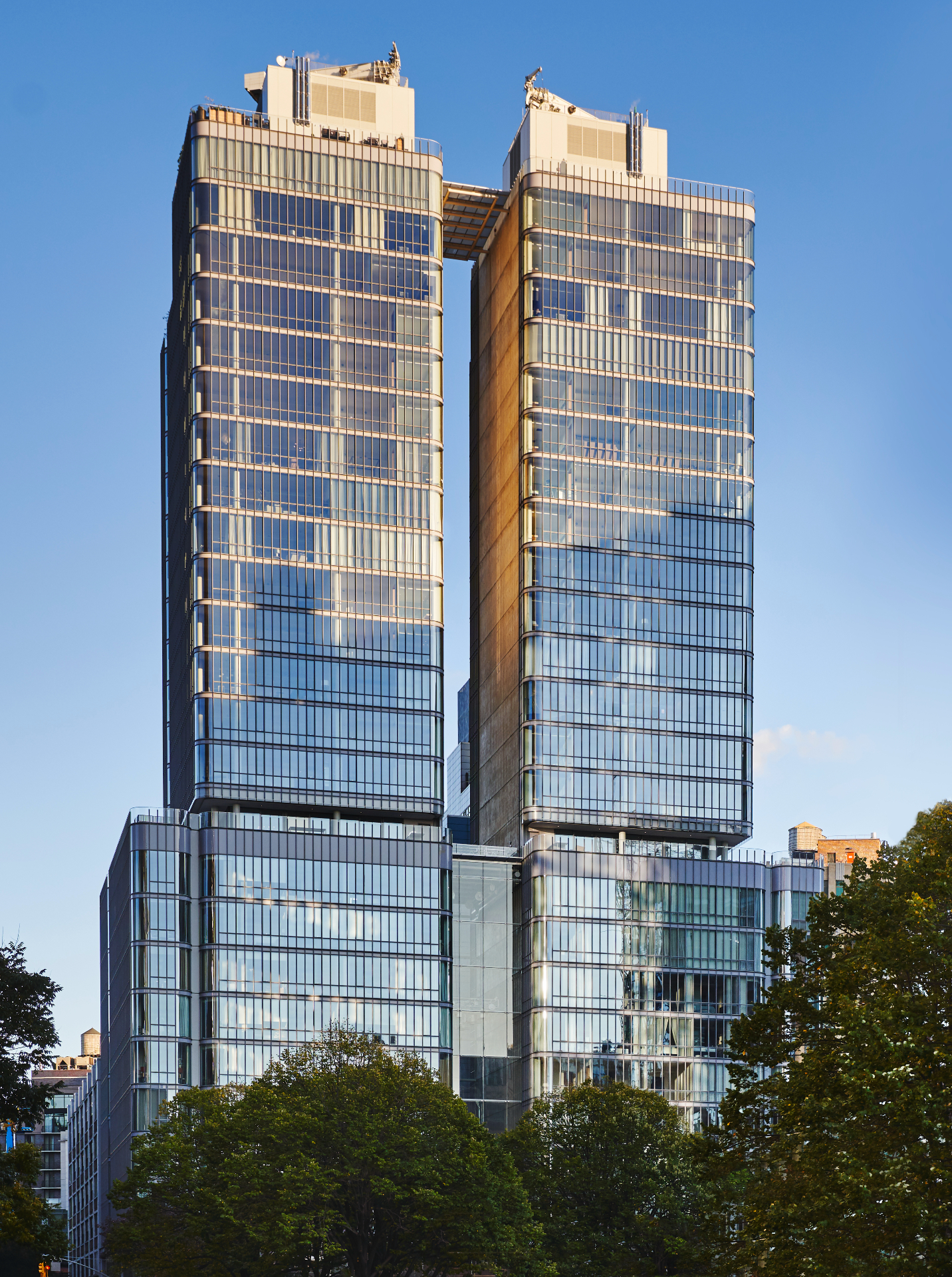
A low-iron glass façade links a double-height lobby seamlessly to the street, creating a light-filled entrance made of Spanish limestone, white oak plank floors and pre-cast concrete panels – a muted interior, but for a couple of bright red Fritz Hansen Egg Chairs.
Above, thanks to the towers’ twin shape and the unit arrangement of studios, one-bedroom and multi-room apartments, most corridors became redundant, maximizing floor space and enhancing a sense of home in the RDAI-designed interiors. The quietly distinctive curved corners of the condominiums, made of that same low-iron glass, allow for crystal-clear views of the surrounding city.
True to Piano form, this residential project boasts a glass-encased robotic parking of which the machinery is visible from street-level. The amenities, too, hold a number of features that reveal the RPBW signature. The Paris- and Genoa-based firm’s commitment to brightness and breathability ensured the presence of a courtyard with live green walls, a 92-foot tall indoor conservatory with three black olive trees that gives access to two communal spaces that house a library curated by Aaron Hicklin of Narrowsburg ( New York’s One Grand bookstore), a 55-foot long saltwater pool bathed in natural light, an above-ground gym, spa, and a playroom for children.
It all adds up to the project’s overall refinement and conceptual coherence. ‘The quality and quantity of detail in every little element, from outside to inside, is something that represents our methodology,' Trezzani concludes.
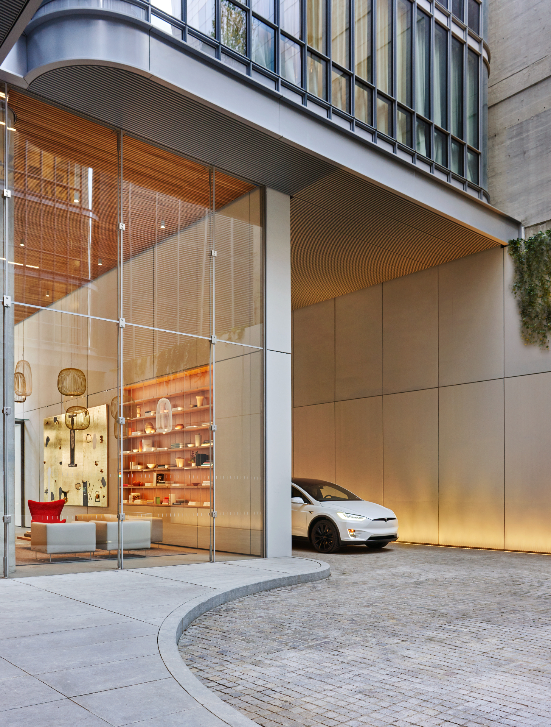
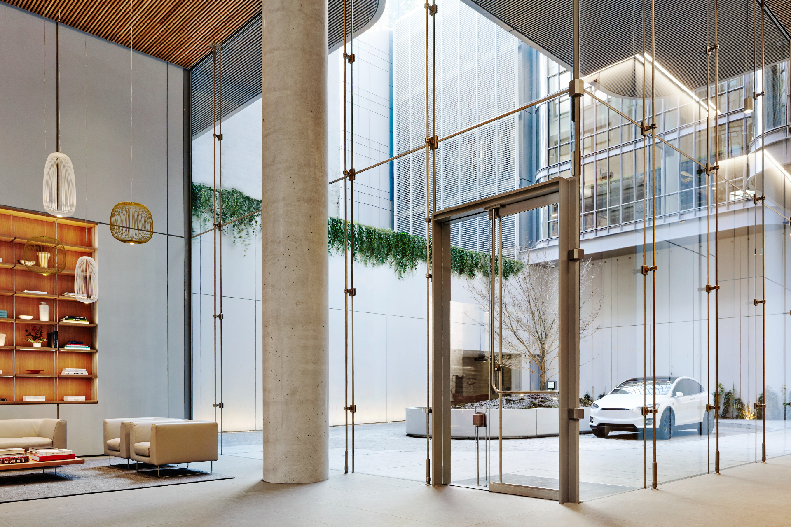
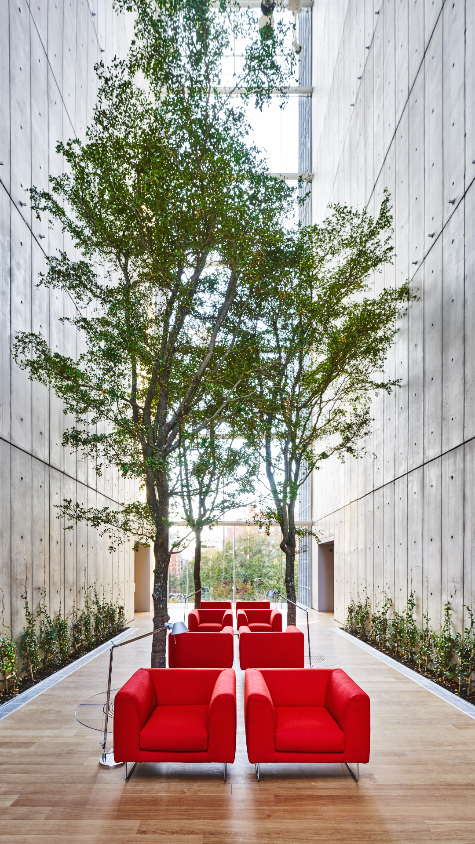
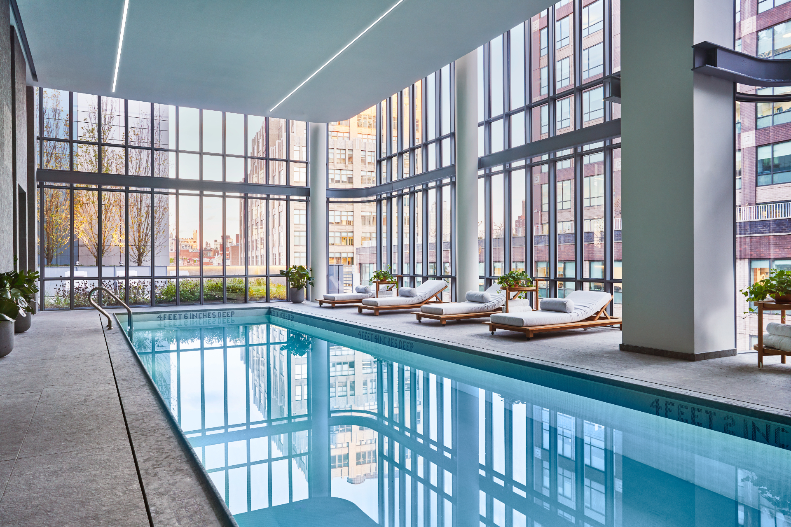
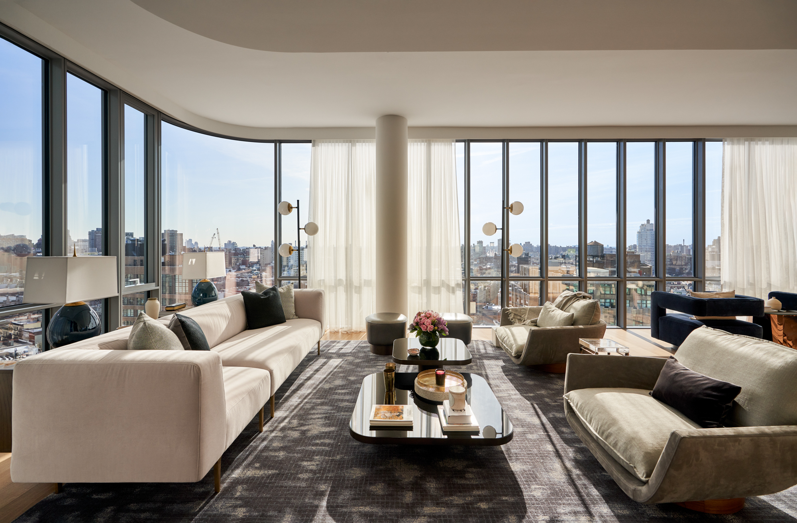
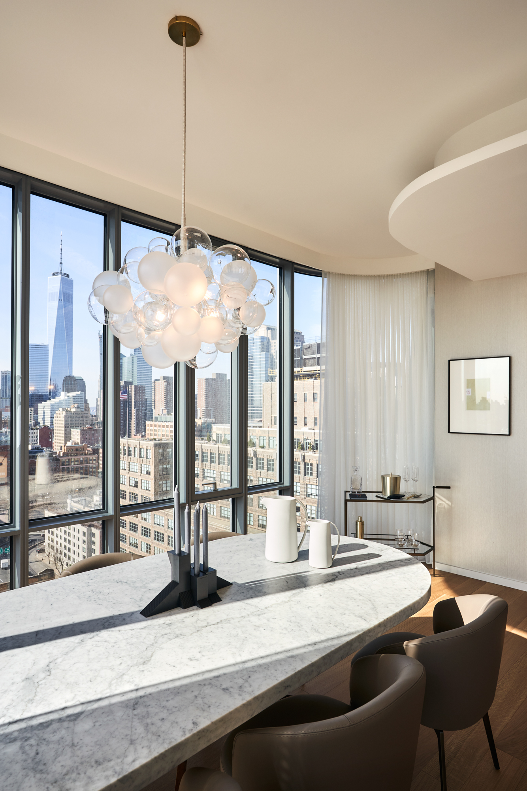

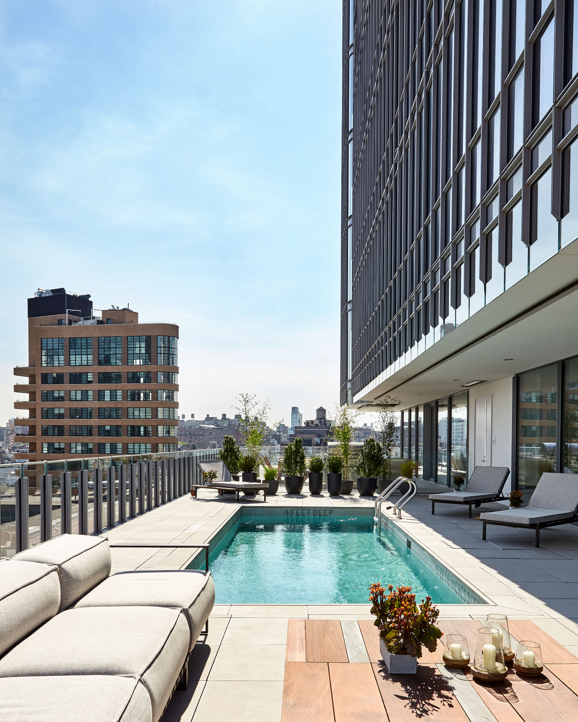
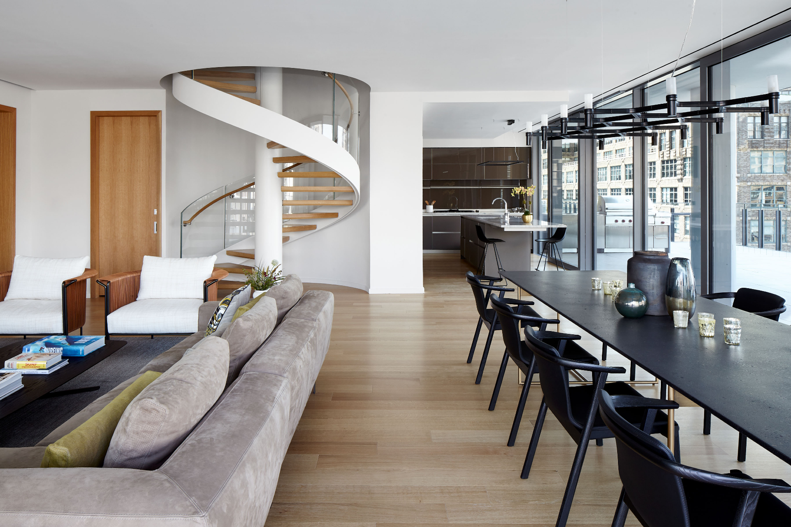
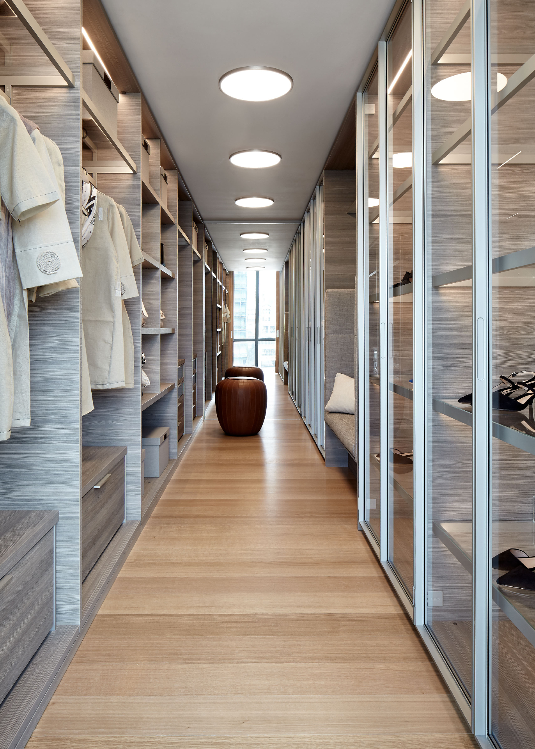

INFORMATION
Wallpaper* Newsletter
Receive our daily digest of inspiration, escapism and design stories from around the world direct to your inbox.
Siska Lyssens has contributed to Wallpaper* since 2014, covering design in all its forms – from interiors to architecture and fashion. Now living in the U.S. after spending almost a decade in London, the Belgian journalist puts her creative branding cap on for various clients when not contributing to Wallpaper* or T Magazine.
-
 This new Vondom outdoor furniture is a breath of fresh air
This new Vondom outdoor furniture is a breath of fresh airDesigned by architect Jean-Marie Massaud, the ‘Pasadena’ collection takes elegance and comfort outdoors
By Simon Mills
-
 Eight designers to know from Rossana Orlandi Gallery’s Milan Design Week 2025 exhibition
Eight designers to know from Rossana Orlandi Gallery’s Milan Design Week 2025 exhibitionWallpaper’s highlights from the mega-exhibition at Rossana Orlandi Gallery include some of the most compelling names in design today
By Anna Solomon
-
 Nikos Koulis brings a cool wearability to high jewellery
Nikos Koulis brings a cool wearability to high jewelleryNikos Koulis experiments with unusual diamond cuts and modern materials in a new collection, ‘Wish’
By Hannah Silver
-
 Croismare school, Jean Prouvé’s largest demountable structure, could be yours
Croismare school, Jean Prouvé’s largest demountable structure, could be yoursJean Prouvé’s 1948 Croismare school, the largest demountable structure ever built by the self-taught architect, is up for sale
By Amy Serafin
-
 We explore Franklin Israel’s lesser-known, progressive, deconstructivist architecture
We explore Franklin Israel’s lesser-known, progressive, deconstructivist architectureFranklin Israel, a progressive Californian architect whose life was cut short in 1996 at the age of 50, is celebrated in a new book that examines his work and legacy
By Michael Webb
-
 A new hilltop California home is rooted in the landscape and celebrates views of nature
A new hilltop California home is rooted in the landscape and celebrates views of natureWOJR's California home House of Horns is a meticulously planned modern villa that seeps into its surrounding landscape through a series of sculptural courtyards
By Jonathan Bell
-
 The Frick Collection's expansion by Selldorf Architects is both surgical and delicate
The Frick Collection's expansion by Selldorf Architects is both surgical and delicateThe New York cultural institution gets a $220 million glow-up
By Stephanie Murg
-
 Remembering architect David M Childs (1941-2025) and his New York skyline legacy
Remembering architect David M Childs (1941-2025) and his New York skyline legacyDavid M Childs, a former chairman of architectural powerhouse SOM, has passed away. We celebrate his professional achievements
By Jonathan Bell
-
 What is hedonistic sustainability? BIG's take on fun-injected sustainable architecture arrives in New York
What is hedonistic sustainability? BIG's take on fun-injected sustainable architecture arrives in New YorkA new project in New York proves that the 'seemingly contradictory' ideas of sustainable development and the pursuit of pleasure can, and indeed should, co-exist
By Emily Wright
-
 The upcoming Zaha Hadid Architects projects set to transform the horizon
The upcoming Zaha Hadid Architects projects set to transform the horizonA peek at Zaha Hadid Architects’ future projects, which will comprise some of the most innovative and intriguing structures in the world
By Anna Solomon
-
 Frank Lloyd Wright’s last house has finally been built – and you can stay there
Frank Lloyd Wright’s last house has finally been built – and you can stay thereFrank Lloyd Wright’s final residential commission, RiverRock, has come to life. But, constructed 66 years after his death, can it be considered a true ‘Wright’?
By Anna Solomon