Ship shape: nautical modernism takes to the trees in a Highgate house
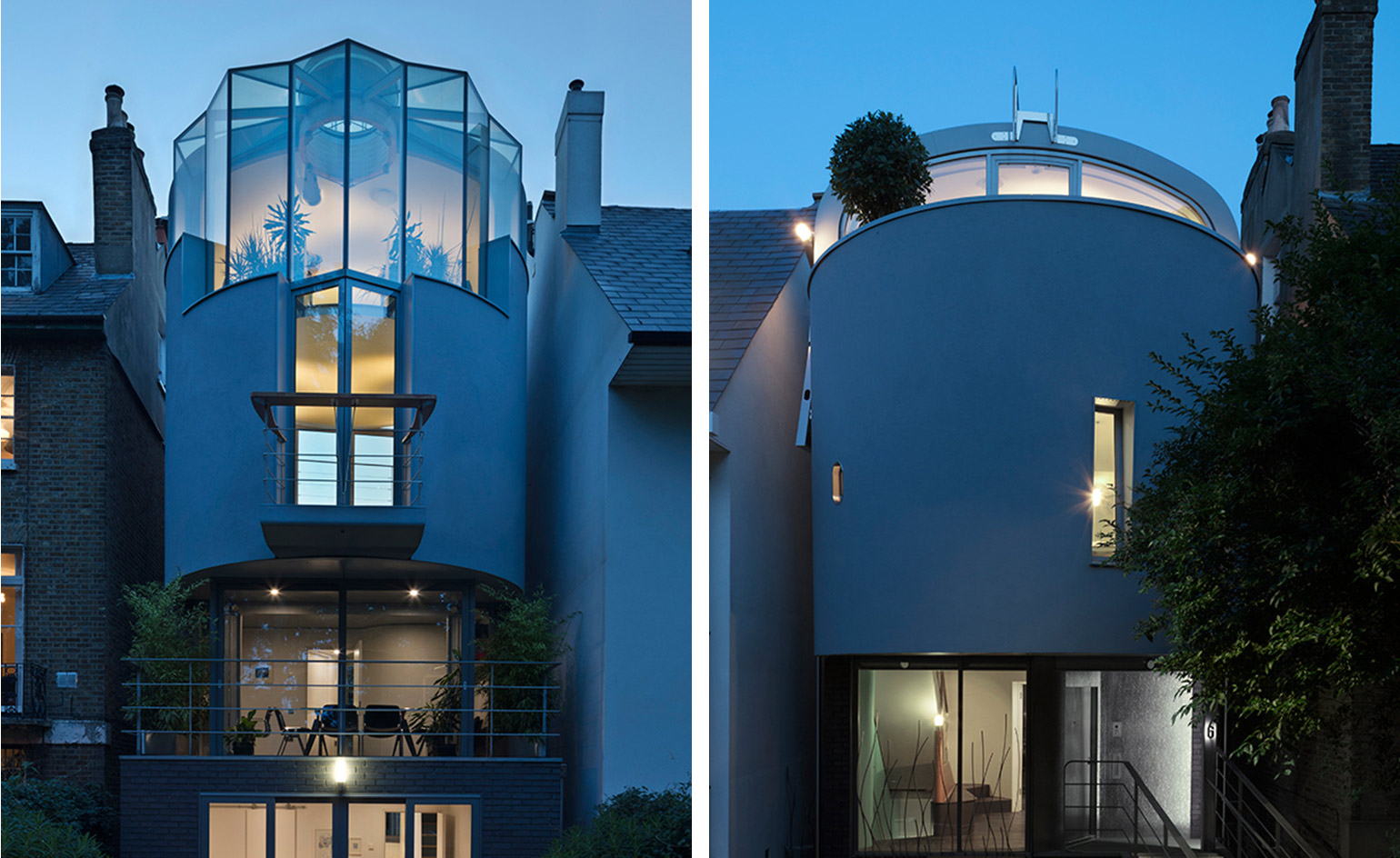
In the conservation area of north London’s leafy Highgate, a glass egg can be seen high up in the canopy. The egg is an indoor conservatory that perches upon a vessel, which is balanced on a brick base. This layered architectural structure is 6 Wood Lane, the eccentric location for Wallpaper’s October fashion shoot (W*223), where a platter of denim – with pieces by Tommy Jeans, G-Star Raw, Levi’s and Diesel Black Gold – was served up among the transparent room’s hanging succulents, and photographed by Ivan Ruberto.
Completed in 2012, 6 Wood Lane was designed as a home for Mike Russum, who was both client and – with the Birds Portchmouth Russum Architects practice, of which he is a director – the project’s architect. Russum describes the upper volume as a ‘vessel’ because of its aerodynamic and nautical references.
Russum initially wanted to build the conservatory out of aluminium, but it turned out to be more efficient to use boat-building technology. Thus, the vessel was made of bent plywood ribs with a rendered exterior. Russum describes the base of the structure as a ‘sardine tin, cut down the middle’, which forms a platform onto which the walls – like ‘giant hockey sticks that join at the roof’ – were secured. Pre-fabricated in giant panels off-site in Lincolnshire, it was crane-lifted into place, onto an in-filled concrete brick base cut into the hillside. You can imagine how surreal the house looks on a quiet Highgate lane.
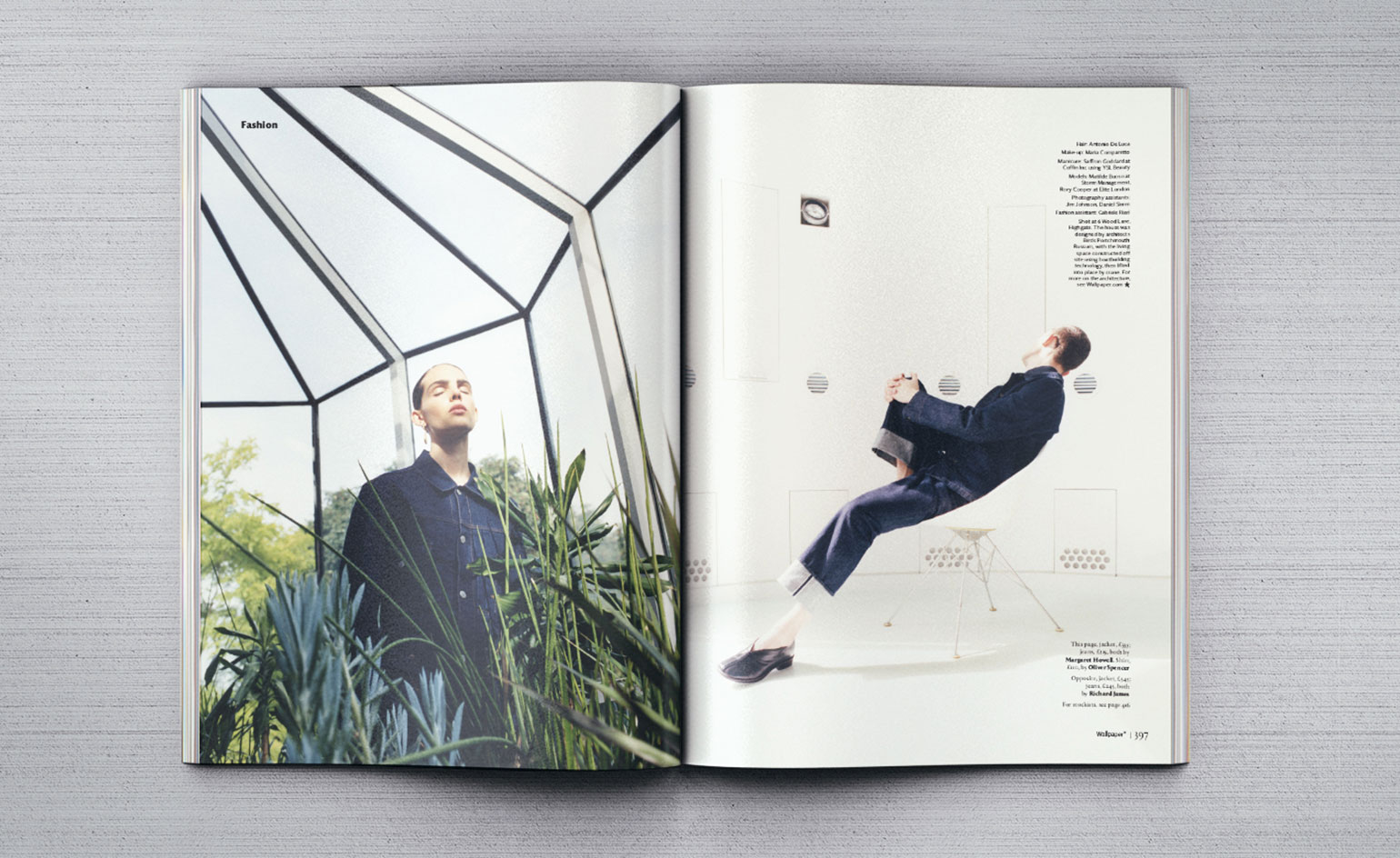
Our October 2017 denim shoot was shot on location at 6 Wood Lane. Fashion: Jason Hughes
The architects inverted the floorplan of the narrow, four-storey house to maximise on sunlight and space for the open-plan kitchen, dining and living area, which sits in the upper floor of the ovular vessel. The impressive double-height space sees light flooding in from roof windows, balcony doors at the bow and of course the crystalline egg, which sits above a floating mezzanine level. The lower floors contain the more conventionally shaped bedrooms – where the master room opens up to the verdant garden. Russum sees the house as a journey, leading guests from the aluminium entrance ramp into a curved galley corridor and wooden stairway, that gradually winds up into the conservatory helm of the ship.
He describes how the house brings multiple architectural influences together: ‘It’s about the entrance promenade, an overhang [and] column-free space – which are some of the core principles of the modern movement.’ He also credits the practice of architect James Stirling, who worked with geometric and mechanistic forms, as an influence. And while he admits to enjoying an ‘exuberent’ architecture, he is also resolute on the method and theory behind the work. ‘Our work isn’t a stage set,’ he says. ‘It's about having a stage that is three-dimensional and how things interact with each other – everything is wrought and worked.’
The interiors, also designed by Birds Portchmouth Russum Architects, are ship-shape and hard-working – durable resin rolled floors conceal under-floor heating, while neat in-built storage hides wine racks and shelves for books, keeping the deck clear for relaxing and entertaining. The furniture is all bespoke and the smooth, tough material Richlite is ubiquitous across the house, from the kitchen surfaces to the curved breakfast bench. Sourced in Canada, the material was chosen for its strength and seamless joins.

The entrance way, with in-built seating and storage
Above the breakfast bench, two slanted windows hint at the complex architectural structure beneath. ‘They lean, they aren’t vertical,’ Russum says of the windows, ‘but that’s because of all the pointed ribs – it’s a gorgeous implication of the strategy.’
At the top of the house, in the floating conservatory with yellow and blue surfaces and leafy shrubs climbing out of planters, Russum’s interior designer partner crafts her carved wooden sculptures and the architect sits with a drink at the end of the day, to soak up the warmth of the sun.
‘I always liked the idea of it being an elevated conservatory, partly inspired by James Stirling, who had this fantastic house in Belsize Park with a conservatory – the Victorians did it too,’ says Russum. ‘A lot of the time the glass almost melts away. When you have the planting in front and planting beyond, you do feel like you’re in the plant canopy.’
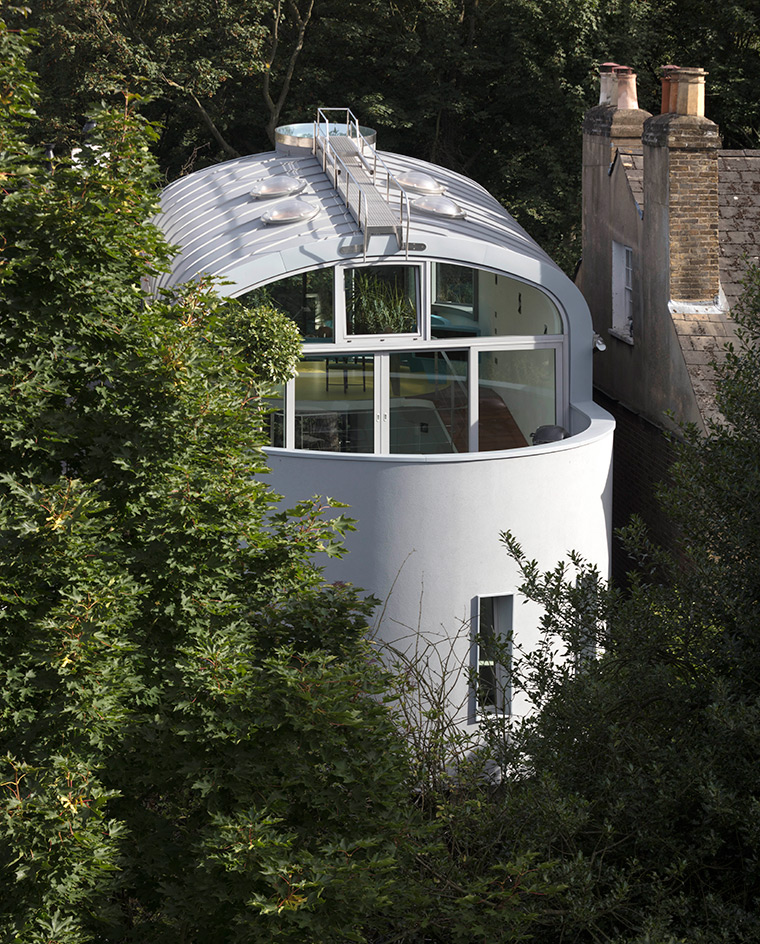
The street-facing upper floor terrace, as seen through the Highgate conservation area’s leafy canopy
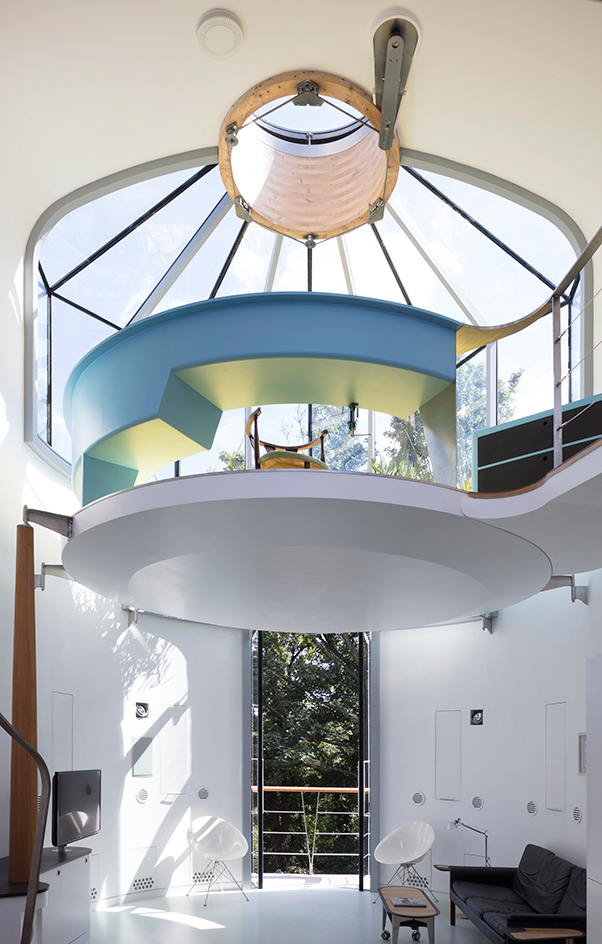
The floating conservatory at the top of the house and the open-plan living space below
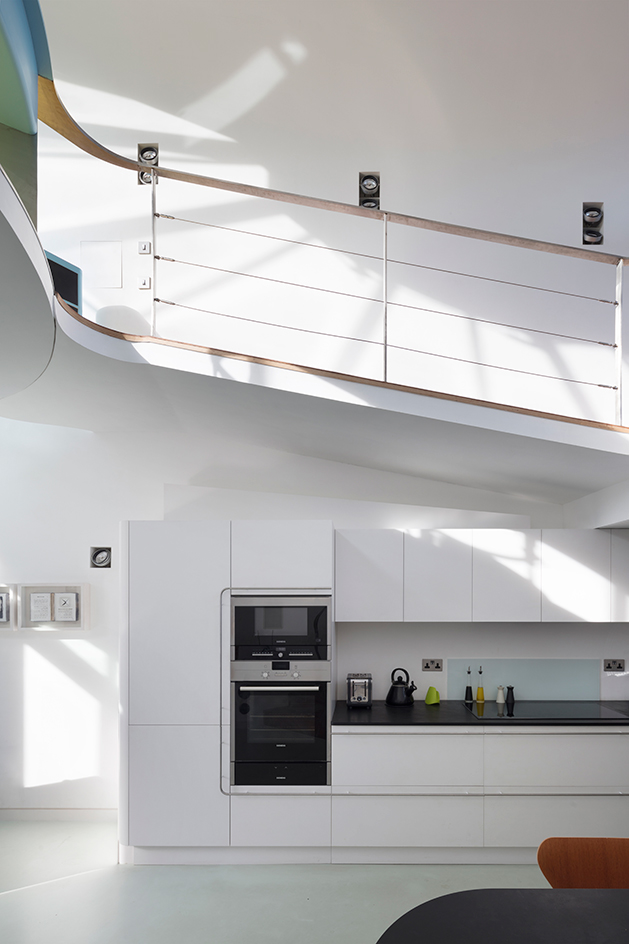
The kitchen and sloping galley leading up to the terrace balcony and the floating conservatory
INFORMATION
For more information, visit the Birds Portchmouth Russum Architects website
Wallpaper* Newsletter
Receive our daily digest of inspiration, escapism and design stories from around the world direct to your inbox.
Harriet Thorpe is a writer, journalist and editor covering architecture, design and culture, with particular interest in sustainability, 20th-century architecture and community. After studying History of Art at the School of Oriental and African Studies (SOAS) and Journalism at City University in London, she developed her interest in architecture working at Wallpaper* magazine and today contributes to Wallpaper*, The World of Interiors and Icon magazine, amongst other titles. She is author of The Sustainable City (2022, Hoxton Mini Press), a book about sustainable architecture in London, and the Modern Cambridge Map (2023, Blue Crow Media), a map of 20th-century architecture in Cambridge, the city where she grew up.
-
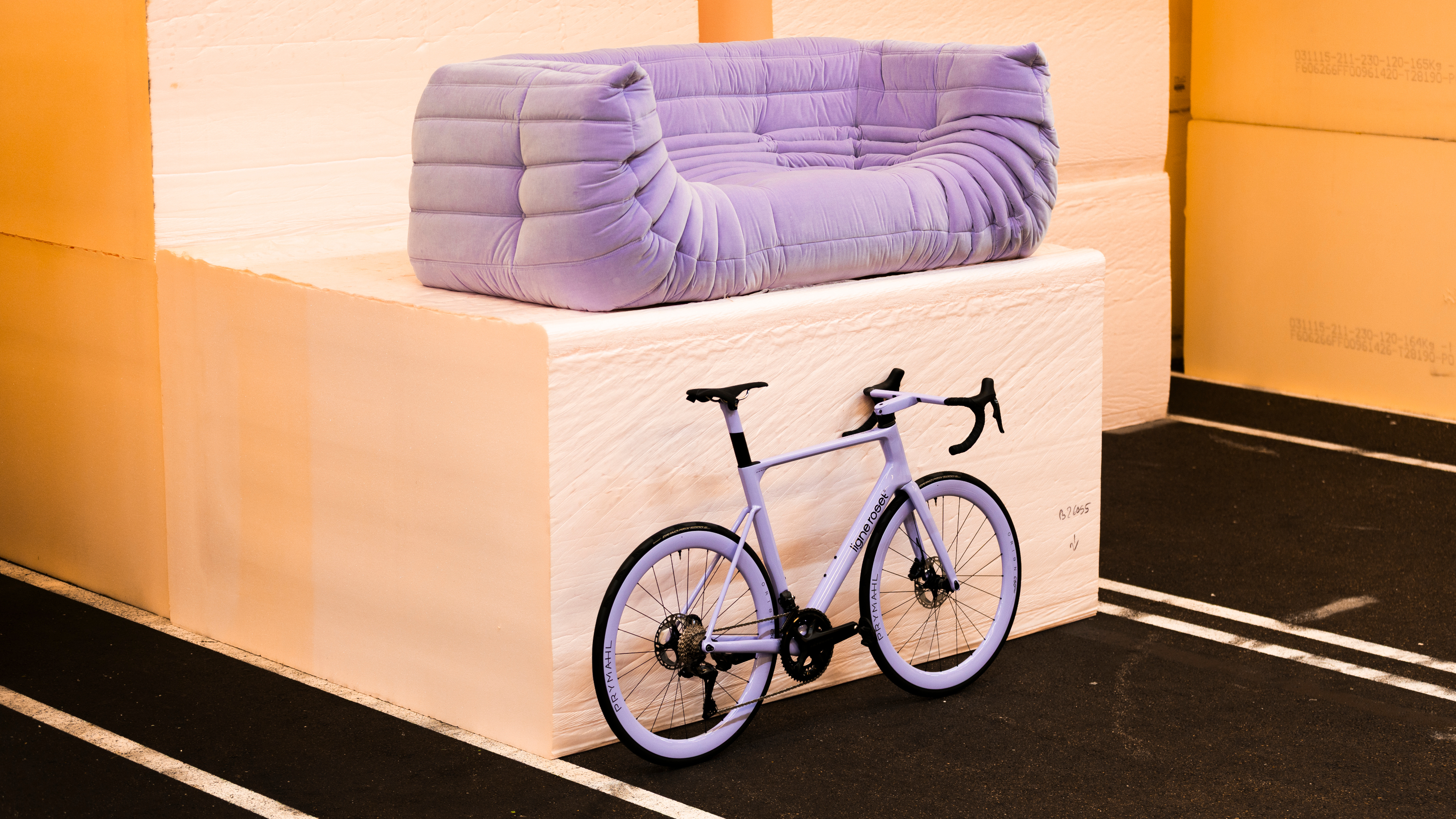 Ligne Roset teams up with Origine to create an ultra-limited-edition bike
Ligne Roset teams up with Origine to create an ultra-limited-edition bikeThe Ligne Roset x Origine bike marks the first venture from this collaboration between two major French manufacturers, each a leader in its field
By Jonathan Bell
-
 The Subaru Forester is the definition of unpretentious automotive design
The Subaru Forester is the definition of unpretentious automotive designIt’s not exactly king of the crossovers, but the Subaru Forester e-Boxer is reliable, practical and great for keeping a low profile
By Jonathan Bell
-
 Sotheby’s is auctioning a rare Frank Lloyd Wright lamp – and it could fetch $5 million
Sotheby’s is auctioning a rare Frank Lloyd Wright lamp – and it could fetch $5 millionThe architect's ‘Double-Pedestal’ lamp, which was designed for the Dana House in 1903, is hitting the auction block 13 May at Sotheby's.
By Anna Solomon
-
 This 19th-century Hampstead house has a raw concrete staircase at its heart
This 19th-century Hampstead house has a raw concrete staircase at its heartThis Hampstead house, designed by Pinzauer and titled Maresfield Gardens, is a London home blending new design and traditional details
By Tianna Williams
-
 An octogenarian’s north London home is bold with utilitarian authenticity
An octogenarian’s north London home is bold with utilitarian authenticityWoodbury residence is a north London home by Of Architecture, inspired by 20th-century design and rooted in functionality
By Tianna Williams
-
 Croismare school, Jean Prouvé’s largest demountable structure, could be yours
Croismare school, Jean Prouvé’s largest demountable structure, could be yoursJean Prouvé’s 1948 Croismare school, the largest demountable structure ever built by the self-taught architect, is up for sale
By Amy Serafin
-
 Jump on our tour of modernist architecture in Tashkent, Uzbekistan
Jump on our tour of modernist architecture in Tashkent, UzbekistanThe legacy of modernist architecture in Uzbekistan and its capital, Tashkent, is explored through research, a new publication, and the country's upcoming pavilion at the Venice Architecture Biennale 2025; here, we take a tour of its riches
By Will Jennings
-
 What is DeafSpace and how can it enhance architecture for everyone?
What is DeafSpace and how can it enhance architecture for everyone?DeafSpace learnings can help create profoundly sense-centric architecture; why shouldn't groundbreaking designs also be inclusive?
By Teshome Douglas-Campbell
-
 The dream of the flat-pack home continues with this elegant modular cabin design from Koto
The dream of the flat-pack home continues with this elegant modular cabin design from KotoThe Niwa modular cabin series by UK-based Koto architects offers a range of elegant retreats, designed for easy installation and a variety of uses
By Jonathan Bell
-
 At the Institute of Indology, a humble new addition makes all the difference
At the Institute of Indology, a humble new addition makes all the differenceContinuing the late Balkrishna V Doshi’s legacy, Sangath studio design a new take on the toilet in Gujarat
By Ellie Stathaki
-
 How Le Corbusier defined modernism
How Le Corbusier defined modernismLe Corbusier was not only one of 20th-century architecture's leading figures but also a defining father of modernism, as well as a polarising figure; here, we explore the life and work of an architect who was influential far beyond his field and time
By Ellie Stathaki