Circular Winnipeg housing rises above ground like a flying saucer
Architecture firm 5468796 has designed circular housing in Winnipeg that's ready for lift off
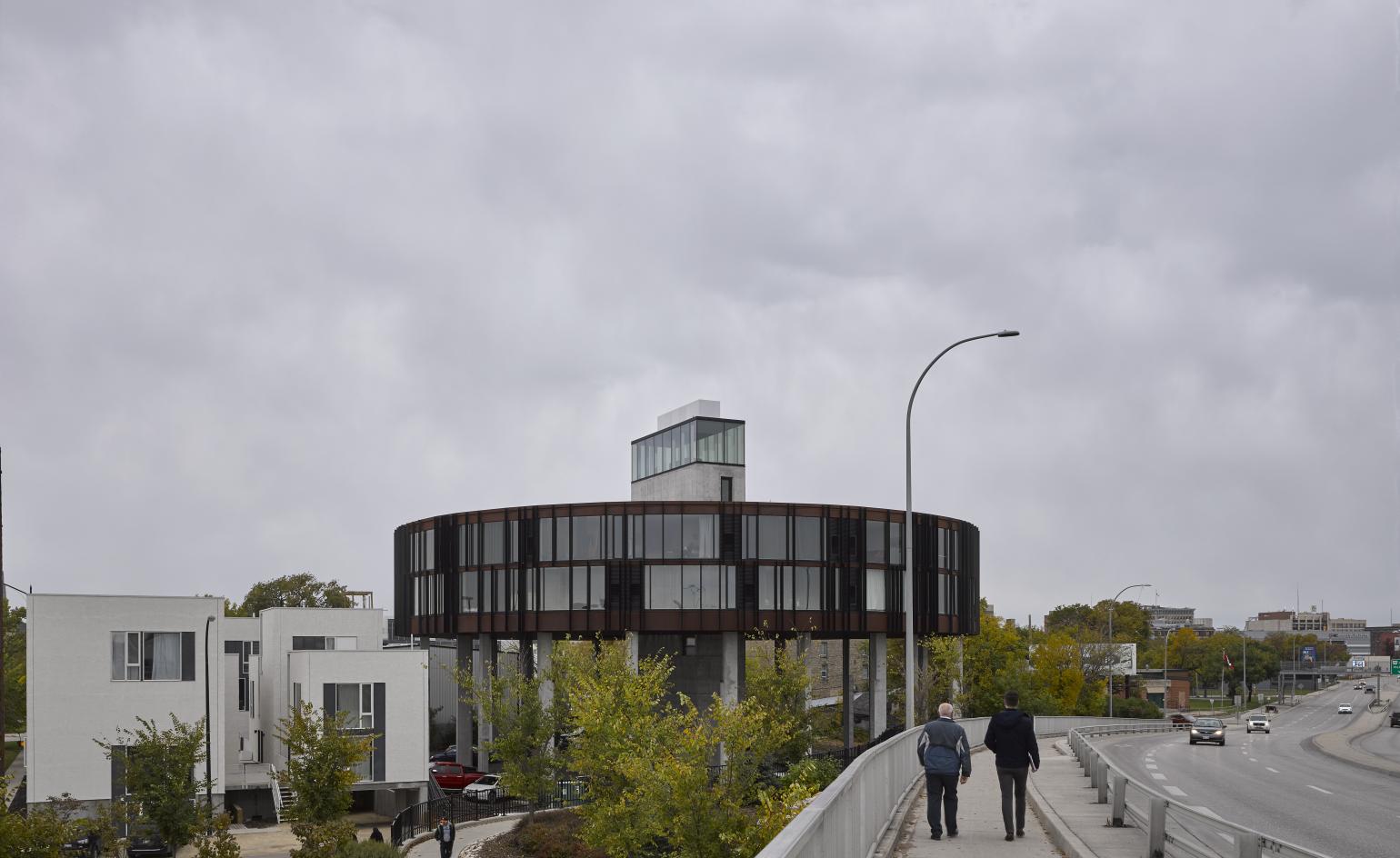
A new downtown Winnipeg housing development offers a sure departure from the norm; 62M, a newly built boutique apartment building designed by local architects 5468796 looks more like a flying saucer, slowly rising from the ground, than conventional residential schemes. Sitting next to the city's Red River and visible over the lower roof lines around it, it certainly cuts a distinctive figure in its residential neighbourhood.
The architects took on the challenge to transform a seemingly ‘undesirable' site (due to its industrial nature and restricted views) into a modern and functional piece of architecture. In order to achieve this, the team raised the main living spaces, lifting them high above ground using 20 slender concrete columns. A sturdy concrete core connects the main volume to the ground level and anchors the whole.
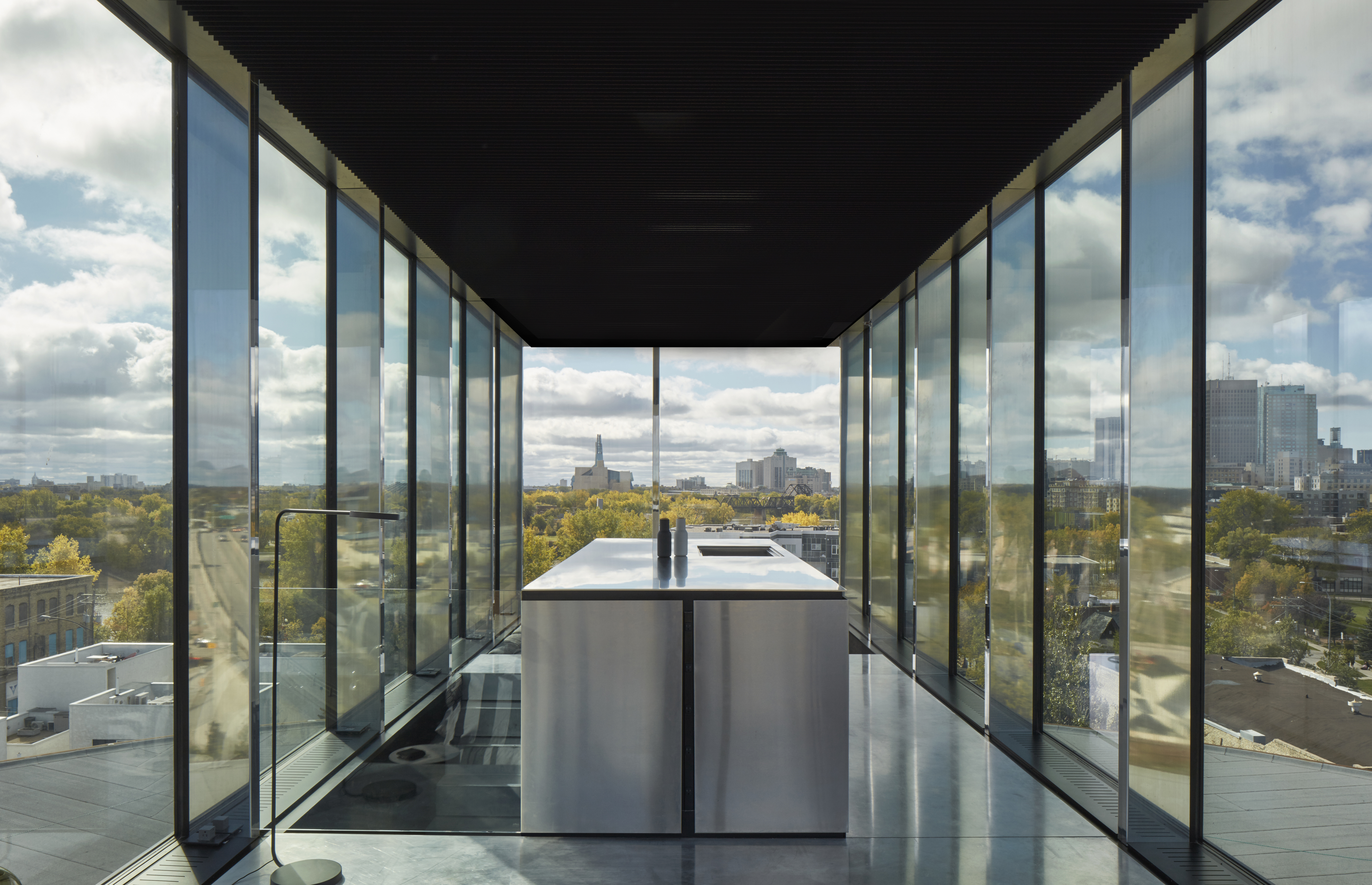
The structure maintains a subtle industrial aesthetic, but is carefully designed to respond to its site and makes the most of its newly found views, through large openings in each of its some-40 studio units (sizes run up to 57 sq m). A central hole cuts through the circular raised volume and open-air - yet covered - corridors run along it internally, leading to each unit's front door.
Inside, the architects turned the unusual pie-slice-shaped apartments into minimalist boutique domestic interiors. Utilities are placed on the narrow end, closer to the core, while living spaces make the most of the wider side and the generous openings of 6m floor-to-ceiling glass.
Prefabricated construction elements, simple or raw material finishes and a restrained material palette of cast-in-place concrete, weathering steel and glass make for an honest and cost-effective design. However, a sense of luxury is also present, both in the overall spacious feel and clean design, but also touches such as the micro-penthouse guesthouse that sits at the very top of the central core.
The architects explain: ‘A glass box jewel, the penthouse glows like a lantern above the “flying saucer.” Inside, mirror polished columns support the pre-fabricated roof structure, refracting light and surrounding landscape into the living space and giving the illusion of 360º of uninterrupted views of the city and the prairie horizon beyond.'
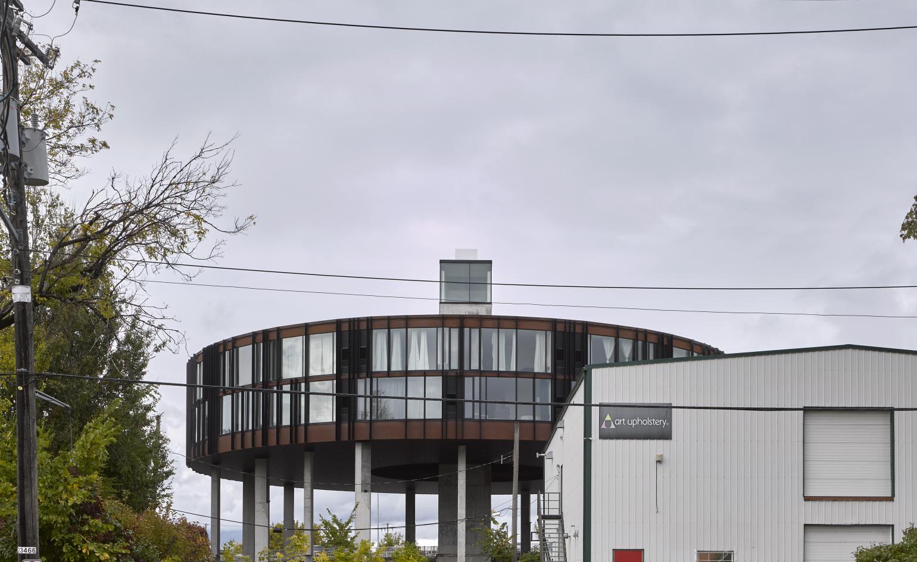
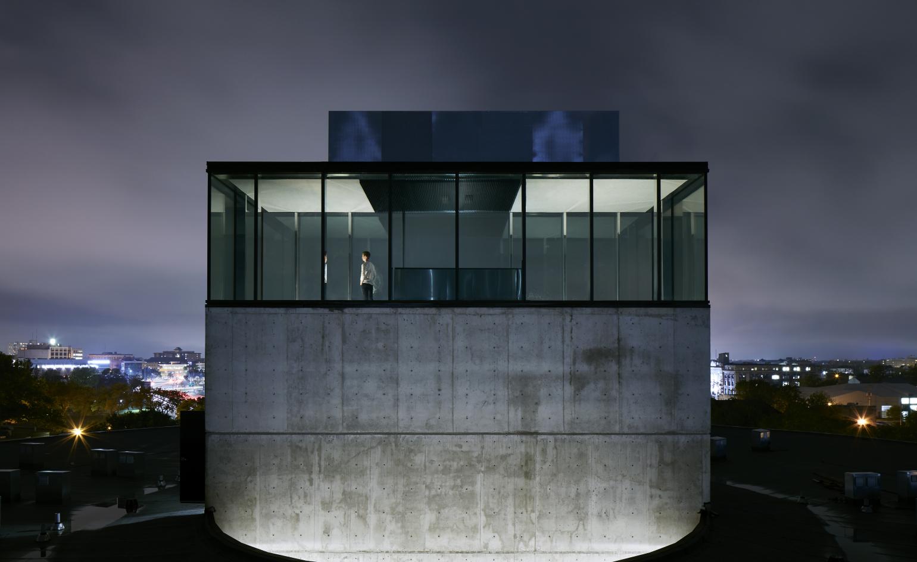
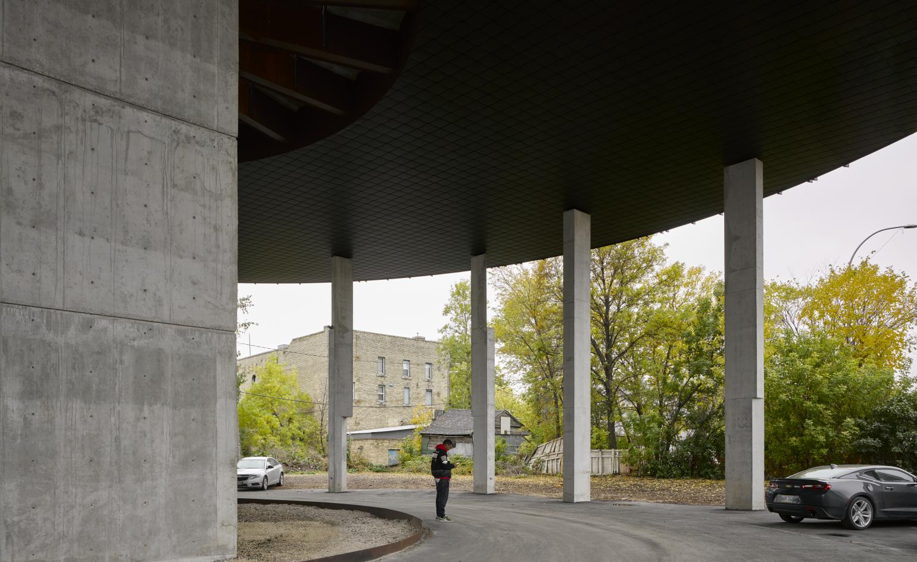
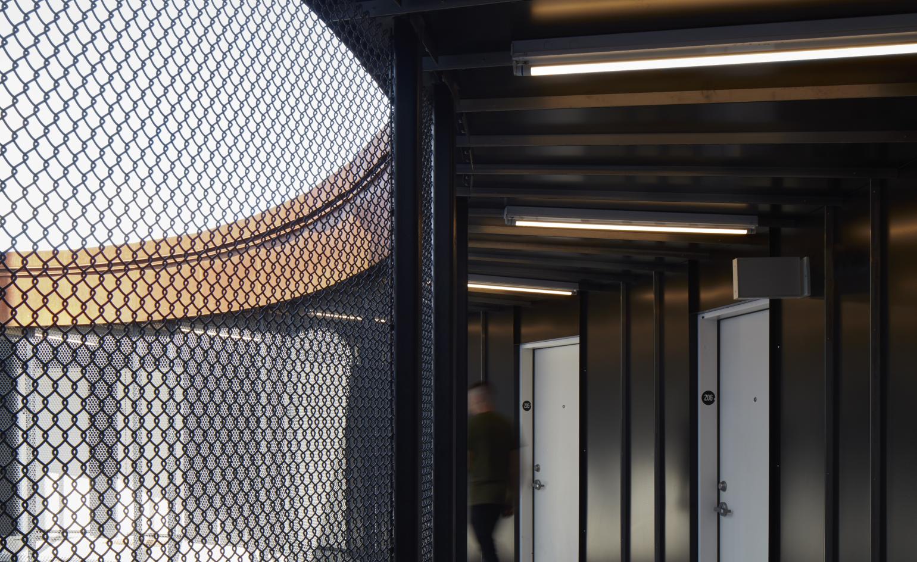
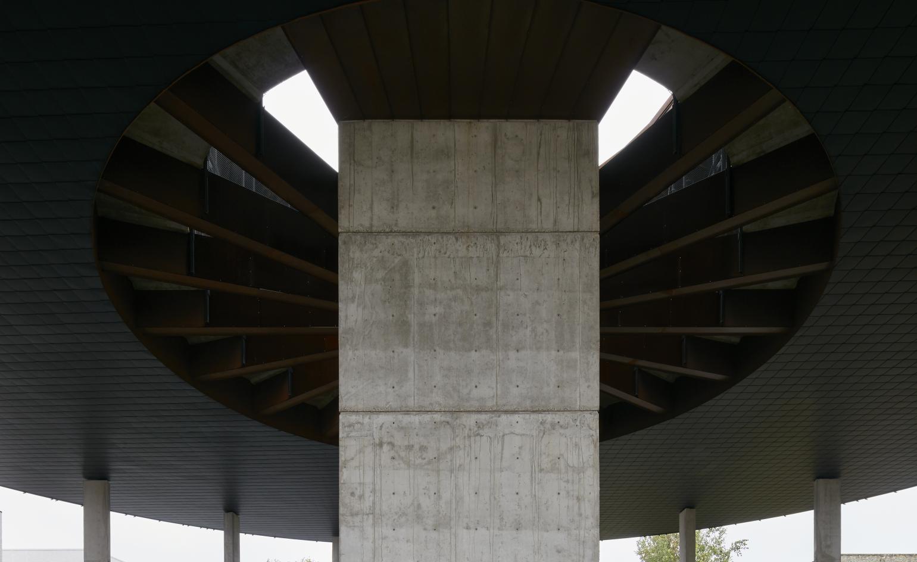
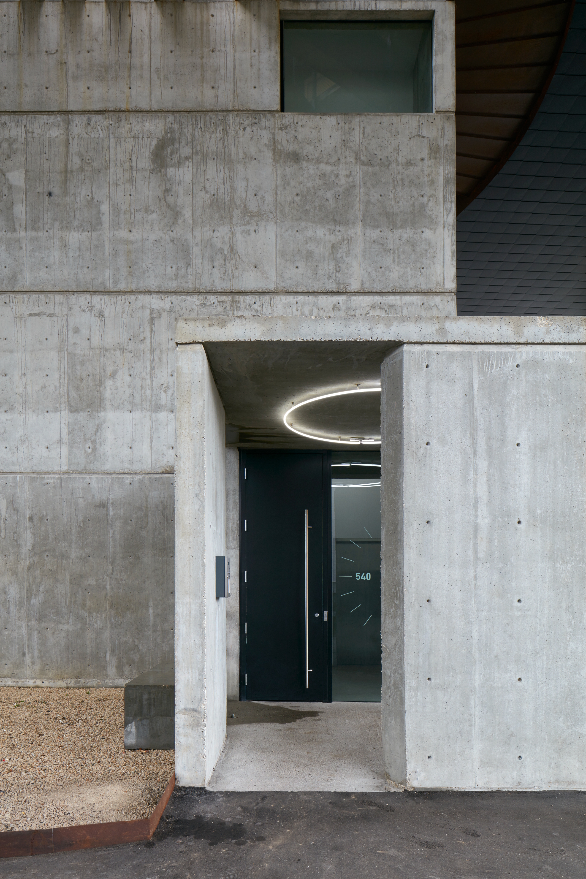
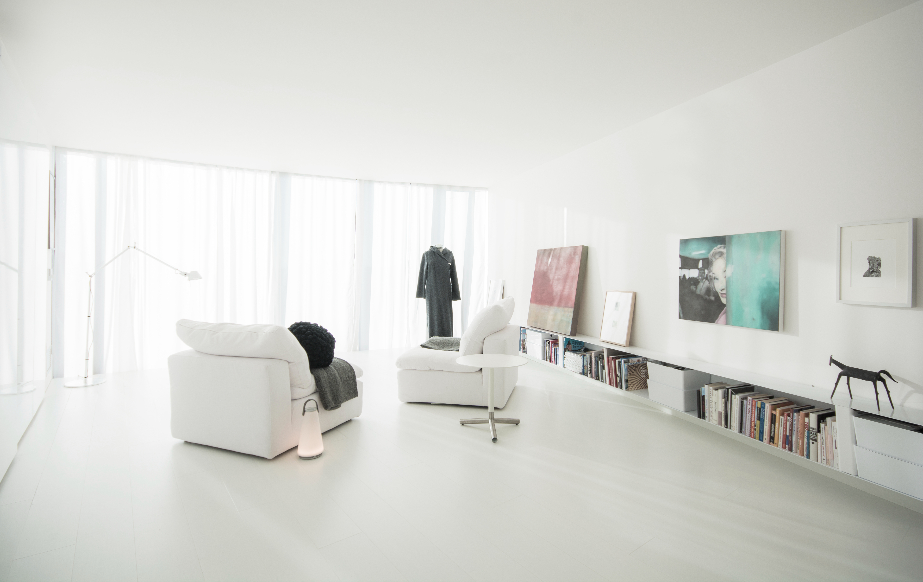
Photography: 5468796
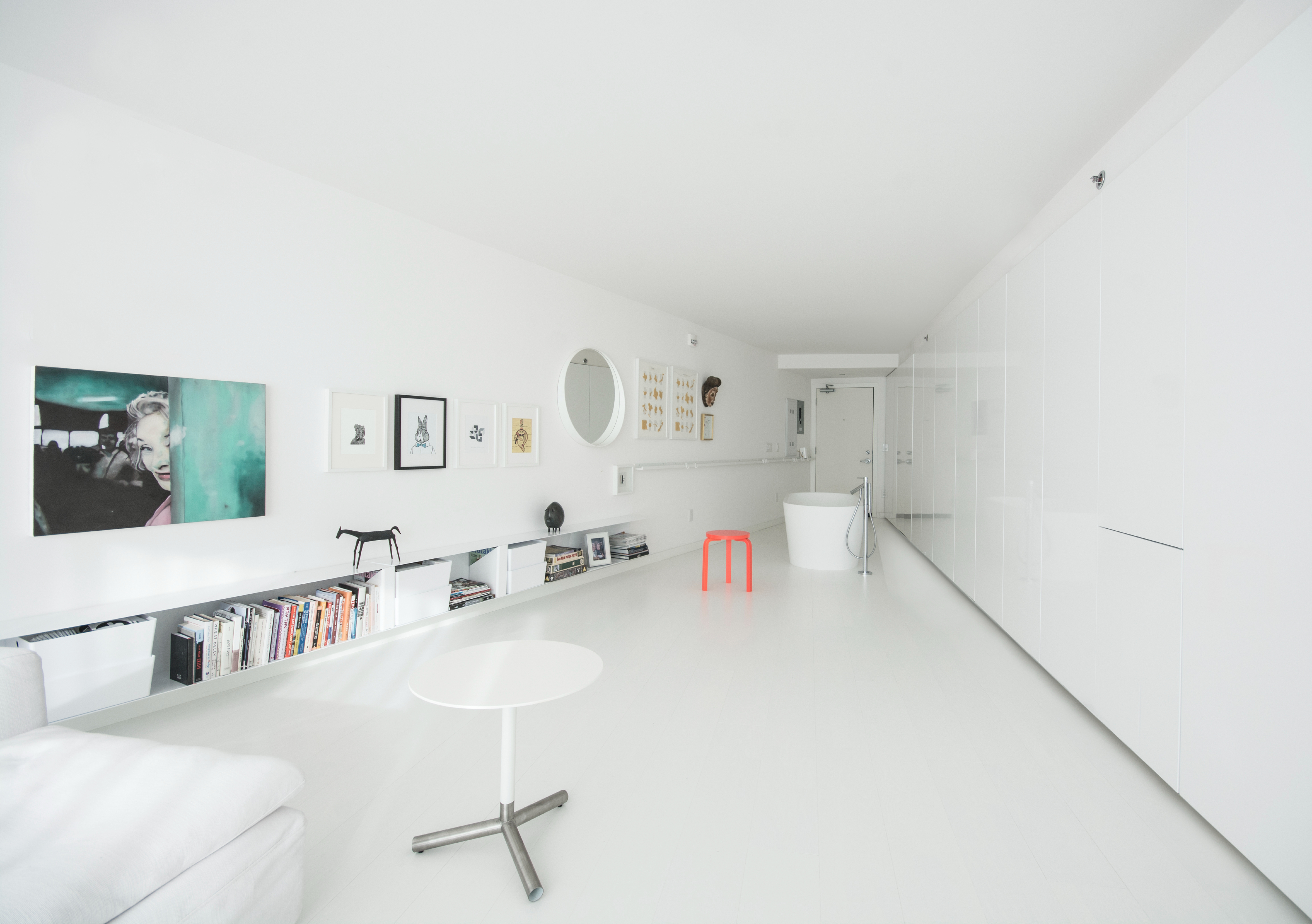
Photography: 5468796
INFORMATION
Wallpaper* Newsletter
Receive our daily digest of inspiration, escapism and design stories from around the world direct to your inbox.
Ellie Stathaki is the Architecture & Environment Director at Wallpaper*. She trained as an architect at the Aristotle University of Thessaloniki in Greece and studied architectural history at the Bartlett in London. Now an established journalist, she has been a member of the Wallpaper* team since 2006, visiting buildings across the globe and interviewing leading architects such as Tadao Ando and Rem Koolhaas. Ellie has also taken part in judging panels, moderated events, curated shows and contributed in books, such as The Contemporary House (Thames & Hudson, 2018), Glenn Sestig Architecture Diary (2020) and House London (2022).
-
 This new Vondom outdoor furniture is a breath of fresh air
This new Vondom outdoor furniture is a breath of fresh airDesigned by architect Jean-Marie Massaud, the ‘Pasadena’ collection takes elegance and comfort outdoors
By Simon Mills
-
 Eight designers to know from Rossana Orlandi Gallery’s Milan Design Week 2025 exhibition
Eight designers to know from Rossana Orlandi Gallery’s Milan Design Week 2025 exhibitionWallpaper’s highlights from the mega-exhibition at Rossana Orlandi Gallery include some of the most compelling names in design today
By Anna Solomon
-
 Nikos Koulis brings a cool wearability to high jewellery
Nikos Koulis brings a cool wearability to high jewelleryNikos Koulis experiments with unusual diamond cuts and modern materials in a new collection, ‘Wish’
By Hannah Silver
-
 Smoke Lake Cabin is an off-grid hideaway only accessible by boat
Smoke Lake Cabin is an off-grid hideaway only accessible by boatThis Canadian cabin is a modular and de-mountable residence, designed by Anya Moryoussef Architect (AMA) and nestled within Algonquin Provincial Park in Ontario
By Tianna Williams
-
 Ten contemporary homes that are pushing the boundaries of architecture
Ten contemporary homes that are pushing the boundaries of architectureA new book detailing 59 visually intriguing and technologically impressive contemporary houses shines a light on how architecture is evolving
By Anna Solomon
-
 Explore the Perry Estate, a lesser-known Arthur Erickson project in Canada
Explore the Perry Estate, a lesser-known Arthur Erickson project in CanadaThe Perry estate – a residence and studio built for sculptor Frank Perry and often visited by his friend Bill Reid – is now on the market in North Vancouver
By Hadani Ditmars
-
 A new lakeshore cottage in Ontario is a spectacular retreat set beneath angled zinc roofs
A new lakeshore cottage in Ontario is a spectacular retreat set beneath angled zinc roofsFamily Cottage by Vokac Taylor mixes spatial gymnastics with respect for its rocky, forested waterside site
By Jonathan Bell
-
 We zoom in on Ontario Place, Toronto’s lake-defying 1971 modernist showpiece
We zoom in on Ontario Place, Toronto’s lake-defying 1971 modernist showpieceWe look back at Ontario Place, Toronto’s striking 1971 showpiece and modernist marvel with an uncertain future
By Dave LeBlanc
-
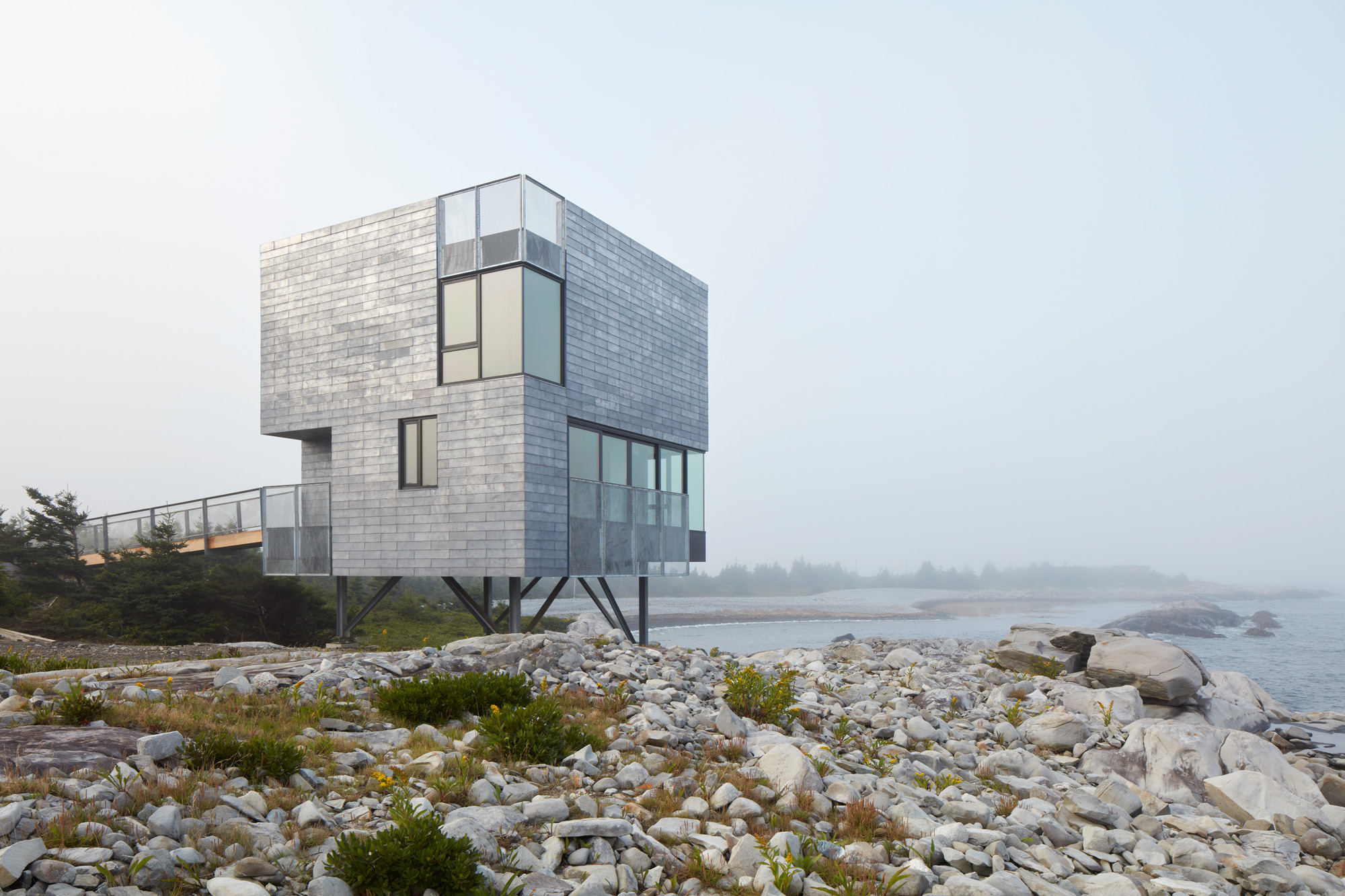 This Canadian guest house is ‘silent but with more to say’
This Canadian guest house is ‘silent but with more to say’El Aleph is a new Canadian guest house by MacKay-Lyons Sweatapple, designed for seclusion and connection with nature, and a Wallpaper* Design Awards 2025 winner
By Ellie Stathaki
-
 Wallpaper* Design Awards 2025: celebrating architectural projects that restore, rebalance and renew
Wallpaper* Design Awards 2025: celebrating architectural projects that restore, rebalance and renewAs we welcome 2025, the Wallpaper* Architecture Awards look back, and to the future, on how our attitudes change; and celebrate how nature, wellbeing and sustainability take centre stage
By Ellie Stathaki
-
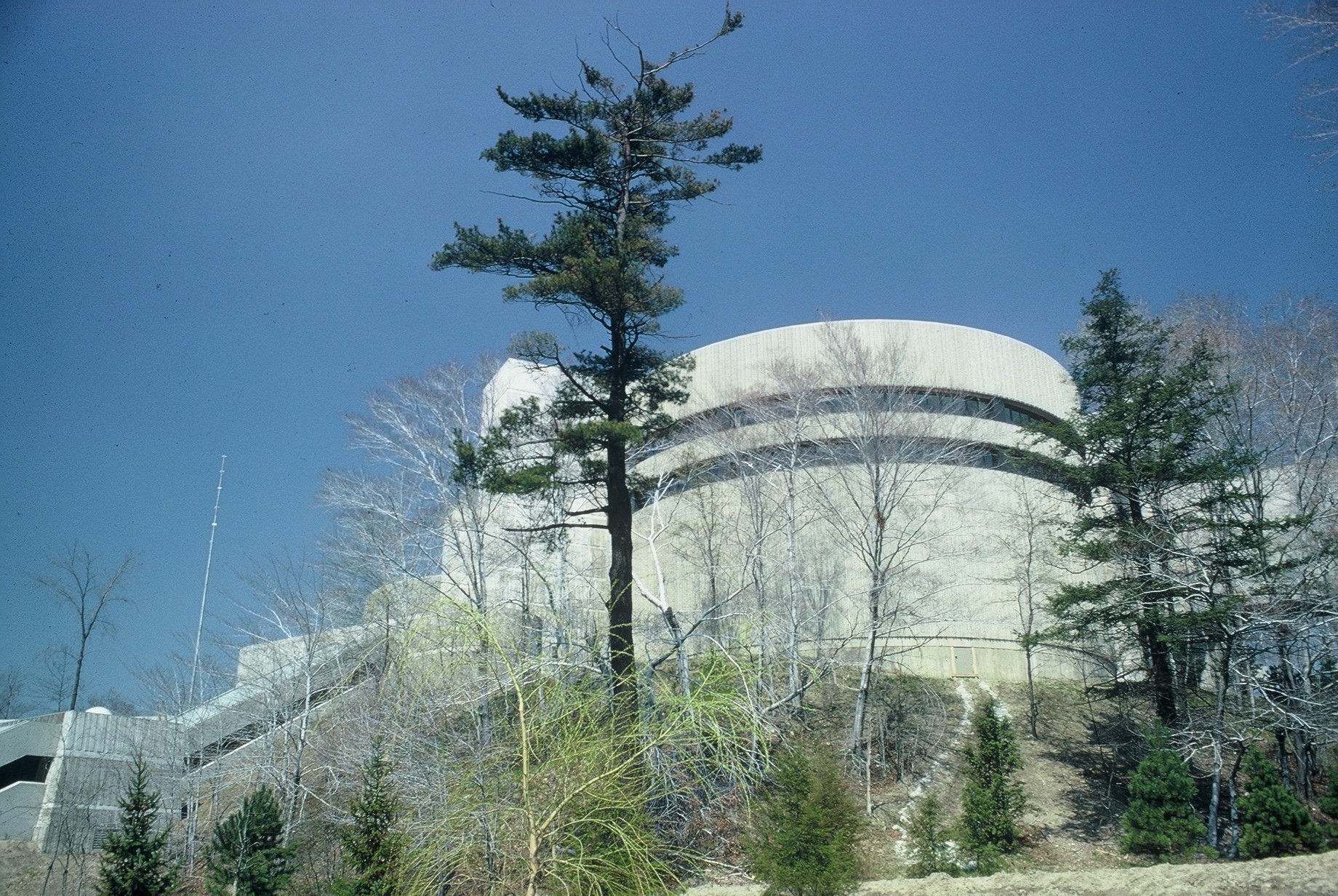 The case of the Ontario Science Centre: a 20th-century architecture classic facing an uncertain future
The case of the Ontario Science Centre: a 20th-century architecture classic facing an uncertain futureThe Ontario Science Centre by Raymond Moriyama is in danger; we look at the legacy and predicament of this 20th-century Toronto gem
By Dave LeBlanc