Twin 6a architects buildings arrive at London Design District
Two 6a architects-designed buildings, A2 and B2, launch at the Design District in London
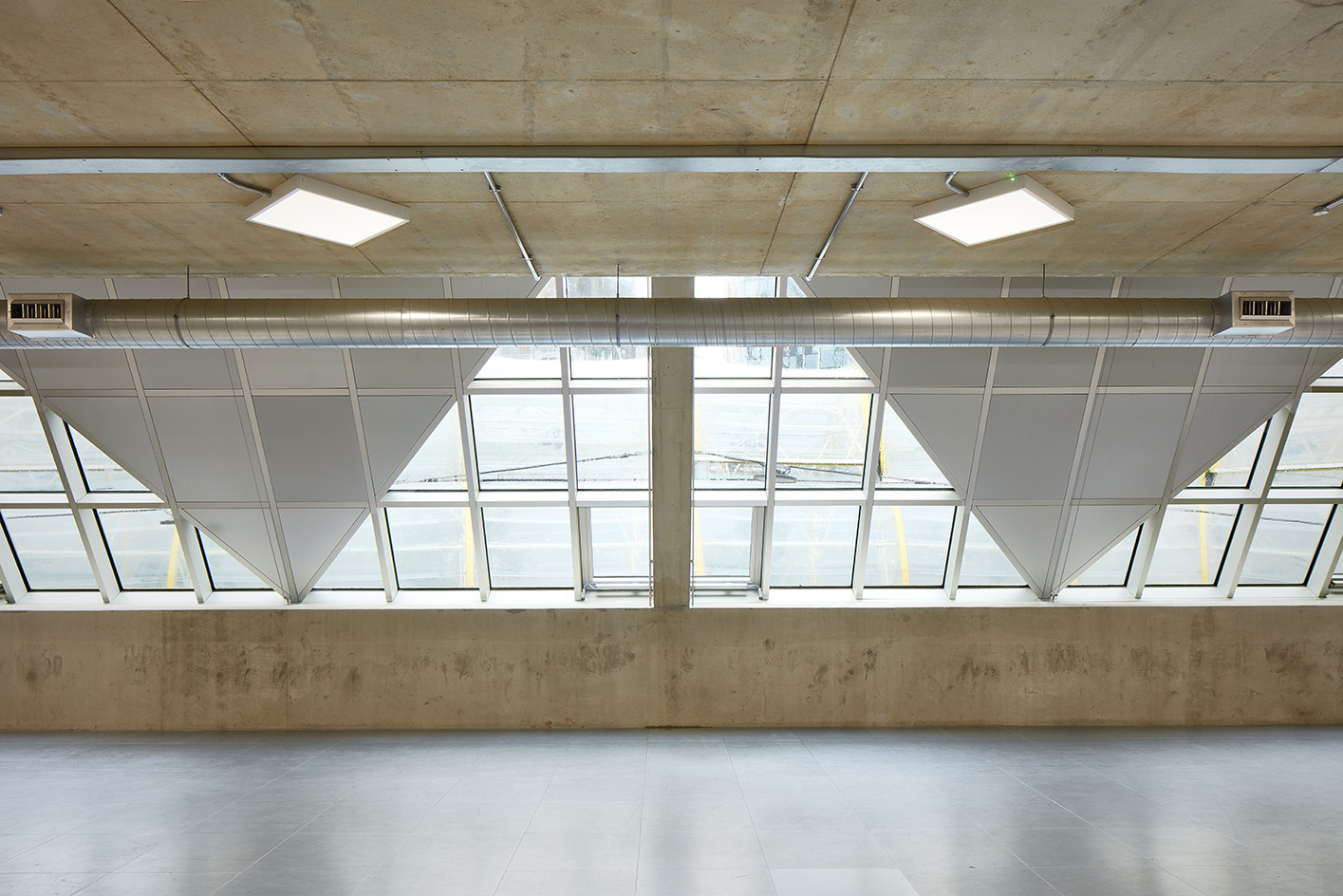
This winter, 6a architects is unveiling not one, but two new buildings in Greenwich Peninsula's Design District. A2 and B2 are now up and running, bringing this quirky, and growing, creative hub in south London one step closer to full completion, while adding some exciting new businesses to the area's curated list of tenants – which so far includes The Photography Foundation and Queercircle.
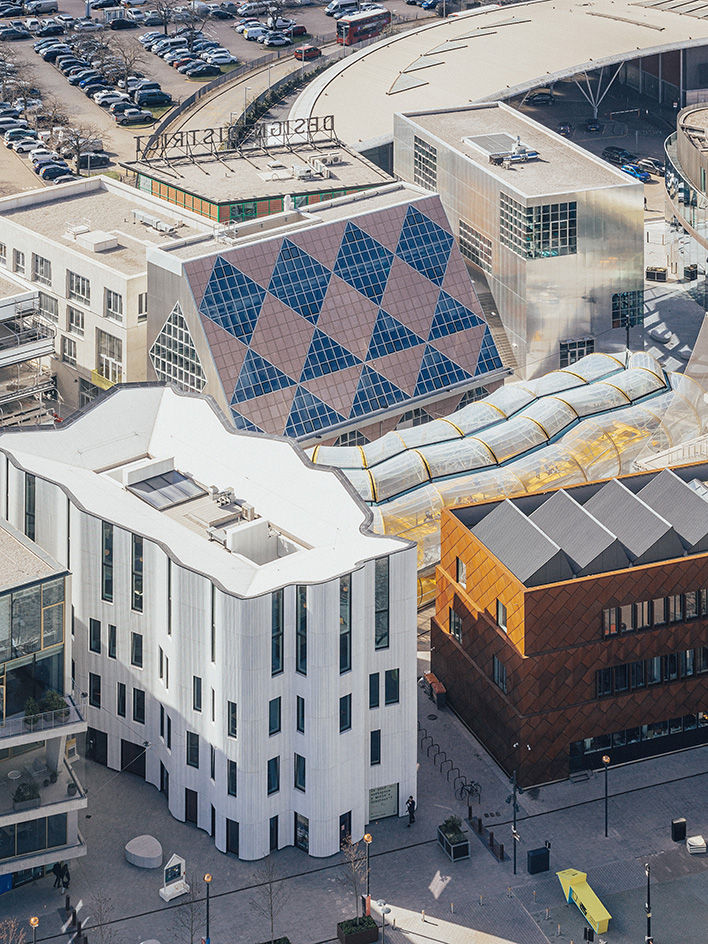
6a architects' two buildings at the Design District
When 6a architects, the studio led by Stephanie Macdonald and Tom Emerson, was invited to participate at the Design District, the architects jumped at the opportunity to experiment with materials and shapes in this new quarter. The architects drew on the tradition of warehouses and working buildings, ‘in which a few basic qualities of space, light, robustness and repetition provide spaces for all sorts of uses over a very long time'.
The team were also inspired by the idea of designing not one, but two new builds here. 'We were very interested in the “double”, to do the same building twice. Partly because of the industrial nature of the brief and partly as the pair have a long architectural history – Piazza del Popolo in Rome and much closer in the Royal Naval Hospital at Greenwich, by Wren. In our case, the buildings are like non-identical twins; almost the same but not quite – one pale pink, the other green. A couple of minor variations in interior layout but otherwise the same,' they explain.
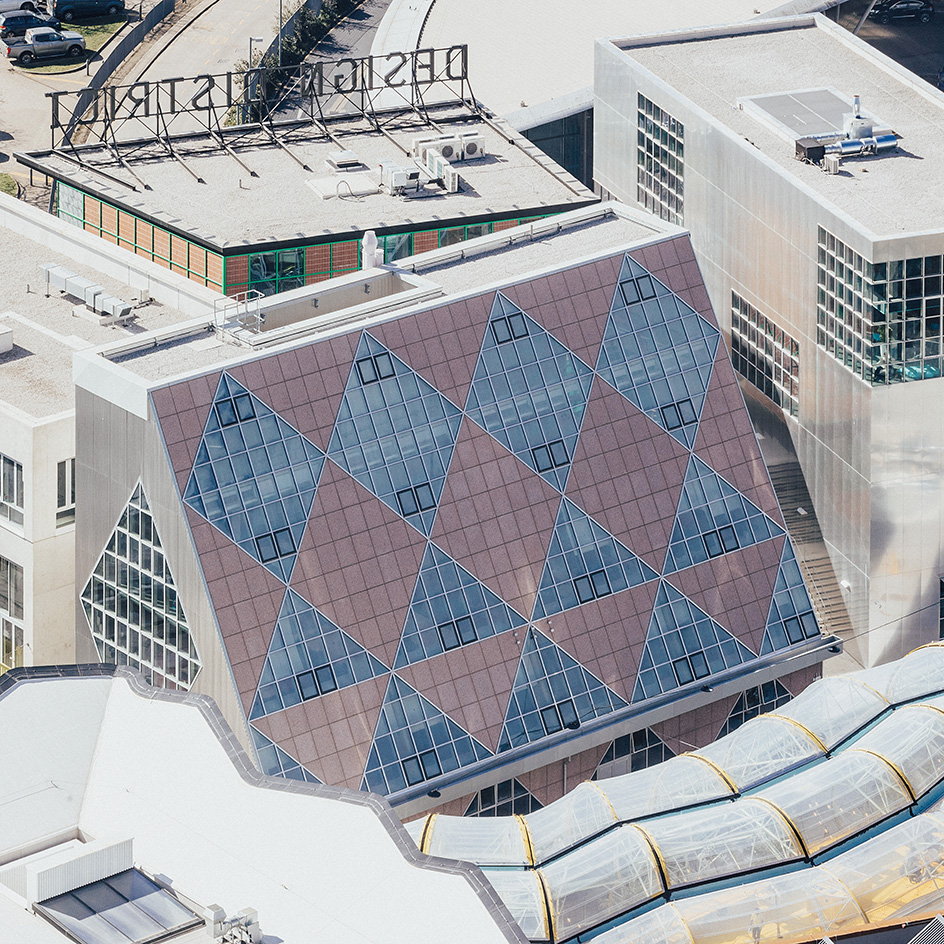
The result is a set of sharp and geometric structures, close – but not next – to each other. Graphic patterns in the openings and cladding make them stand out, carving their own identity in the Design District's well-known, by now, explosion of colour and shape – its collection so far spans from Roz Barr's minimalist, block-coloured Bureau, to the dichroic surfaces of D2 by Mole Architects.
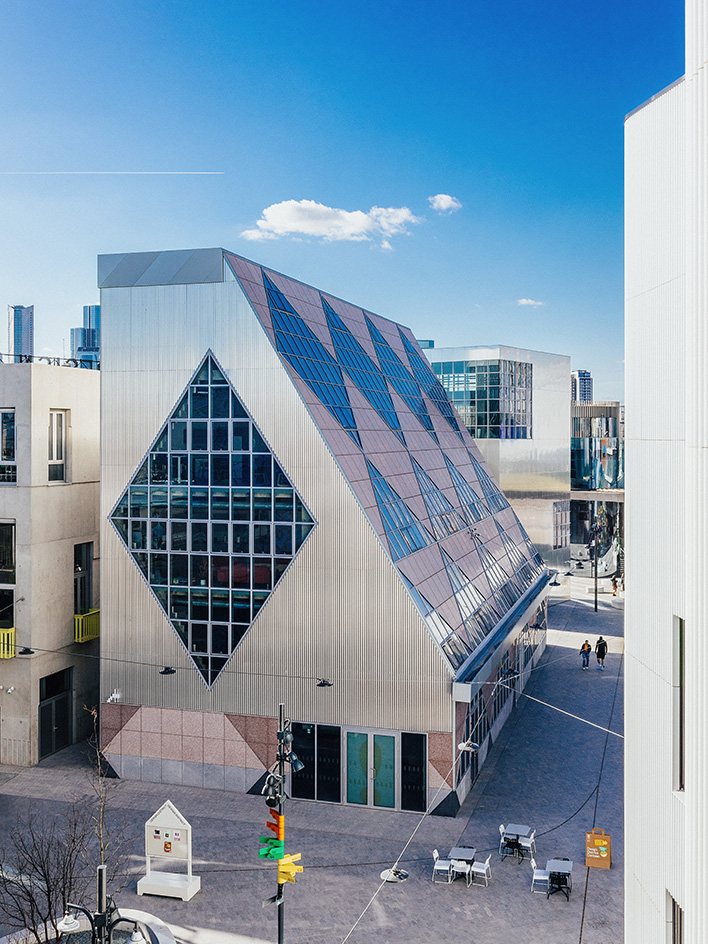
However, these seemingly random volumes are not an architect's mere flight of fancy. 'The shape was a product of the areas required distributed over the allowable height. We started with a straight extrusion of the footprint repeating up to the maximum height. However, this produced more space than required,' 6a explain. 'So, we started cutting the volume obliquely until we reached exactly the right areas. This cut in turn produced floors with distinctive characters and quite radical proportions, especially the top floor, while allowing more sunlight into the streets and public spaces. The cut also introduced this oblique form which led to exploring it further as a figure for the façade and fenestration.'
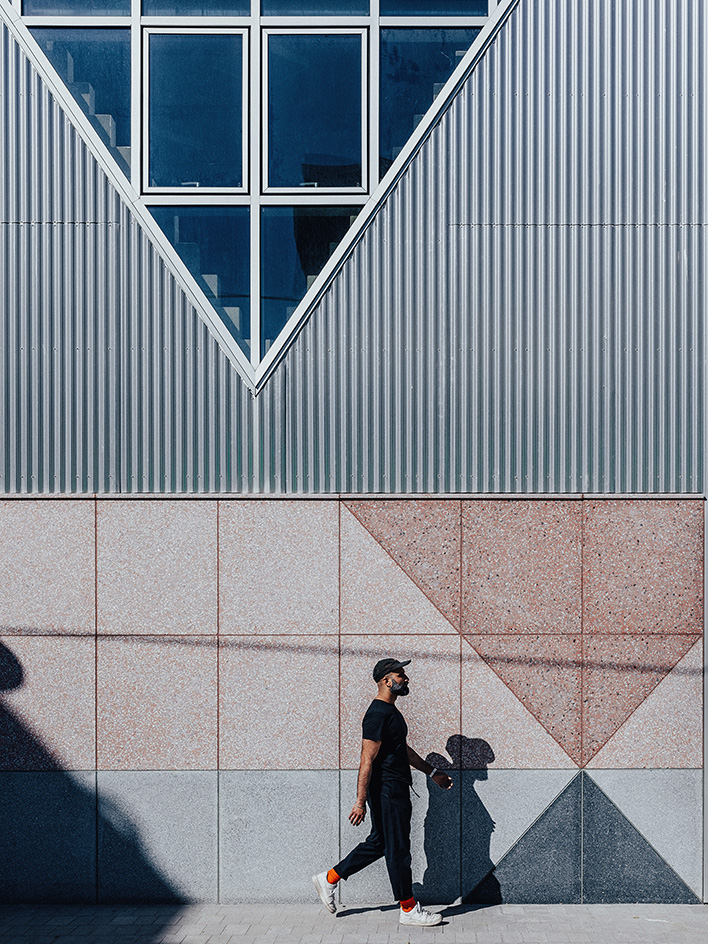
The choice of materials was similarly informed by practical needs and qualities, such as durability. The architects ended up using terrazzo and corrugated aluminium on the outside, and blockwork and pink (fireproof) plasterboard (in some places unfinished and exposed, in others green and moisture resistant) inside. The work of American artist Richard Artschwager, who made sculptures using Formica, served as inspiration.
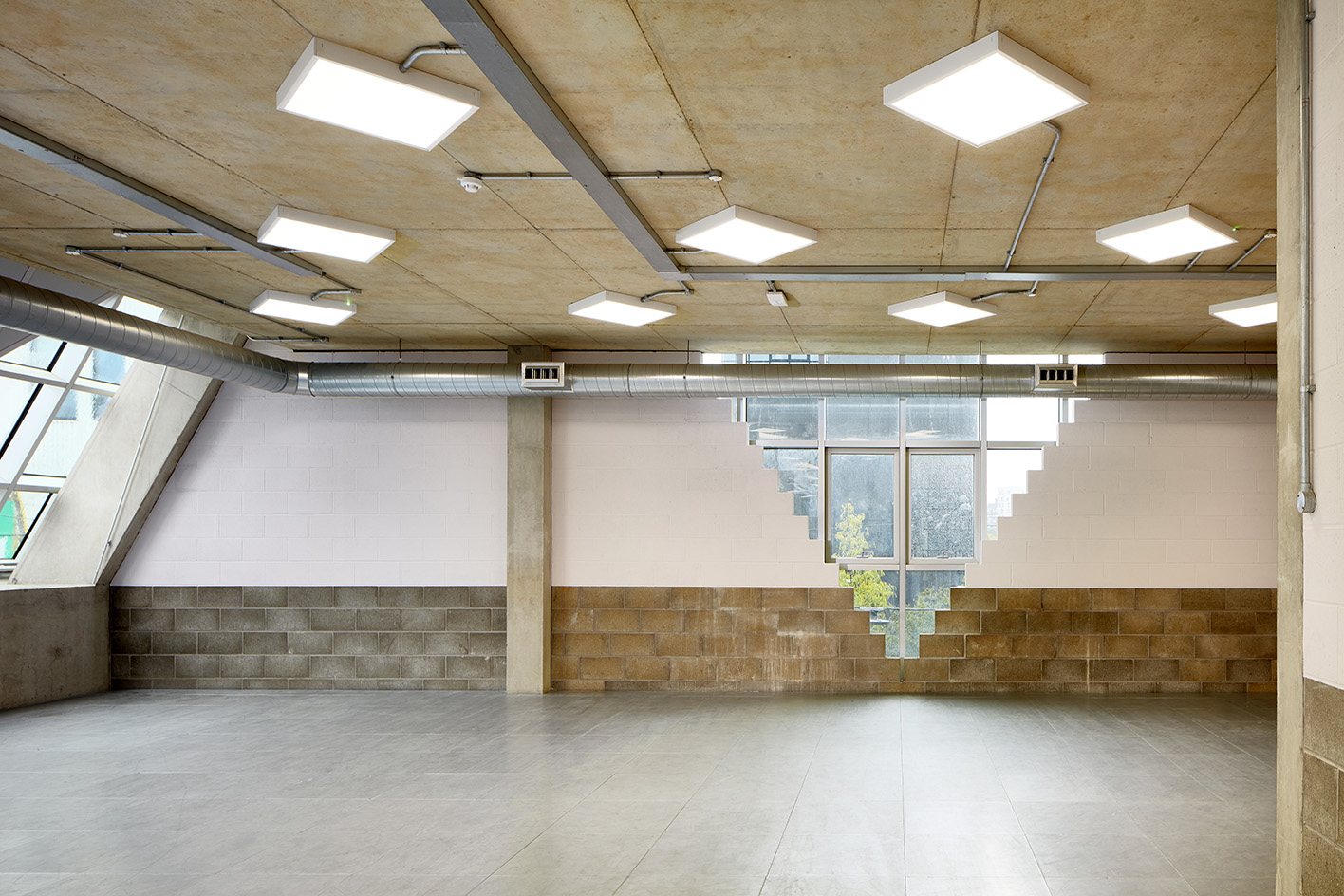
It was a welcome challenge for the architects at 6a: 'It is very rare for a developer to create a centre of creative production like Design District. It is a completely synthetic place, the product of an idea more than evolving over time. In one sense, Design District is quite foreign to London’s general tendency to evolve naturally with uses moving organically around the city over time. On the other hand, it is very like London to be experimentally audacious – to try something new against the current. It has been a great experience to be part of the Design District, working alongside many colleagues we hugely admire and for a client who showed great vision in an era where risk and experiment are all too rare. I hope the users are productive and happy there, now and in the future.'
Wallpaper* Newsletter
Receive our daily digest of inspiration, escapism and design stories from around the world direct to your inbox.
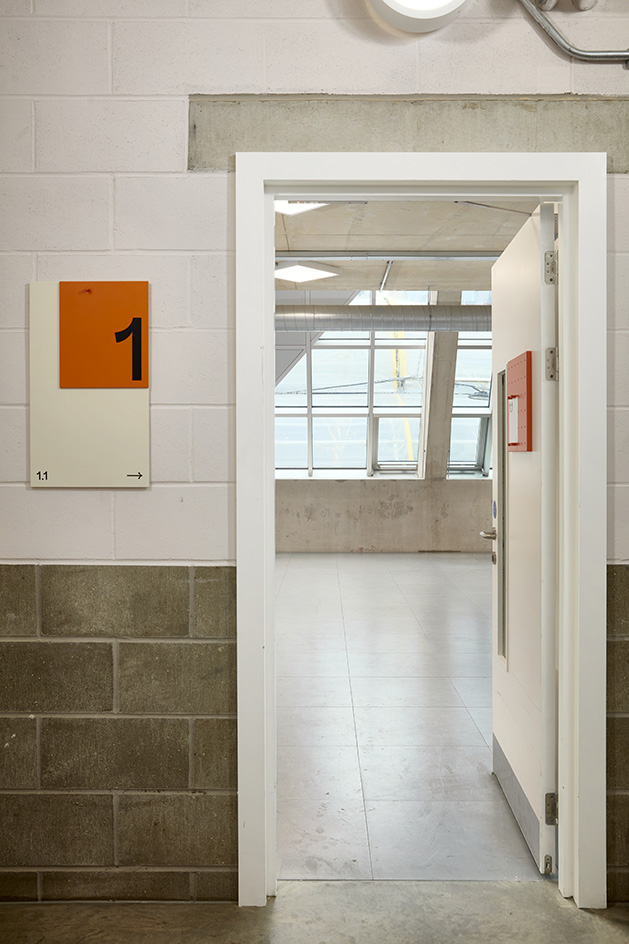
And with only a few studios left available at A2 and B2, there's yet more coming up by the dynamic Design District team. A further two four-storey properties are being prepared, D4 designed by Barozzi Veiga and B1 by SelgasCano. These, set to similarly house workspace, will offer even more opportunities for creative businesses to make a home in this corner of south London.
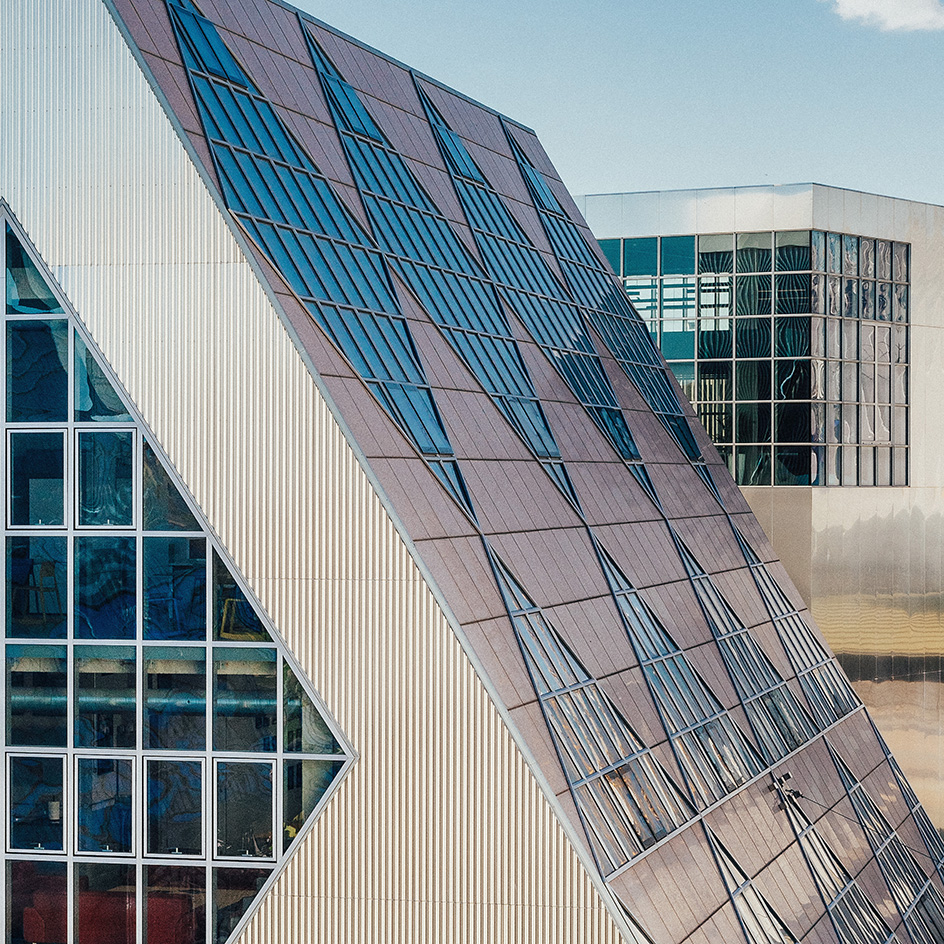
Ellie Stathaki is the Architecture & Environment Director at Wallpaper*. She trained as an architect at the Aristotle University of Thessaloniki in Greece and studied architectural history at the Bartlett in London. Now an established journalist, she has been a member of the Wallpaper* team since 2006, visiting buildings across the globe and interviewing leading architects such as Tadao Ando and Rem Koolhaas. Ellie has also taken part in judging panels, moderated events, curated shows and contributed in books, such as The Contemporary House (Thames & Hudson, 2018), Glenn Sestig Architecture Diary (2020) and House London (2022).
-
 Marylebone restaurant Nina turns up the volume on Italian dining
Marylebone restaurant Nina turns up the volume on Italian diningAt Nina, don’t expect a view of the Amalfi Coast. Do expect pasta, leopard print and industrial chic
By Sofia de la Cruz
-
 Tour the wonderful homes of ‘Casa Mexicana’, an ode to residential architecture in Mexico
Tour the wonderful homes of ‘Casa Mexicana’, an ode to residential architecture in Mexico‘Casa Mexicana’ is a new book celebrating the country’s residential architecture, highlighting its influence across the world
By Ellie Stathaki
-
 Jonathan Anderson is heading to Dior Men
Jonathan Anderson is heading to Dior MenAfter months of speculation, it has been confirmed this morning that Jonathan Anderson, who left Loewe earlier this year, is the successor to Kim Jones at Dior Men
By Jack Moss
-
 This 19th-century Hampstead house has a raw concrete staircase at its heart
This 19th-century Hampstead house has a raw concrete staircase at its heartThis Hampstead house, designed by Pinzauer and titled Maresfield Gardens, is a London home blending new design and traditional details
By Tianna Williams
-
 An octogenarian’s north London home is bold with utilitarian authenticity
An octogenarian’s north London home is bold with utilitarian authenticityWoodbury residence is a north London home by Of Architecture, inspired by 20th-century design and rooted in functionality
By Tianna Williams
-
 What is DeafSpace and how can it enhance architecture for everyone?
What is DeafSpace and how can it enhance architecture for everyone?DeafSpace learnings can help create profoundly sense-centric architecture; why shouldn't groundbreaking designs also be inclusive?
By Teshome Douglas-Campbell
-
 The dream of the flat-pack home continues with this elegant modular cabin design from Koto
The dream of the flat-pack home continues with this elegant modular cabin design from KotoThe Niwa modular cabin series by UK-based Koto architects offers a range of elegant retreats, designed for easy installation and a variety of uses
By Jonathan Bell
-
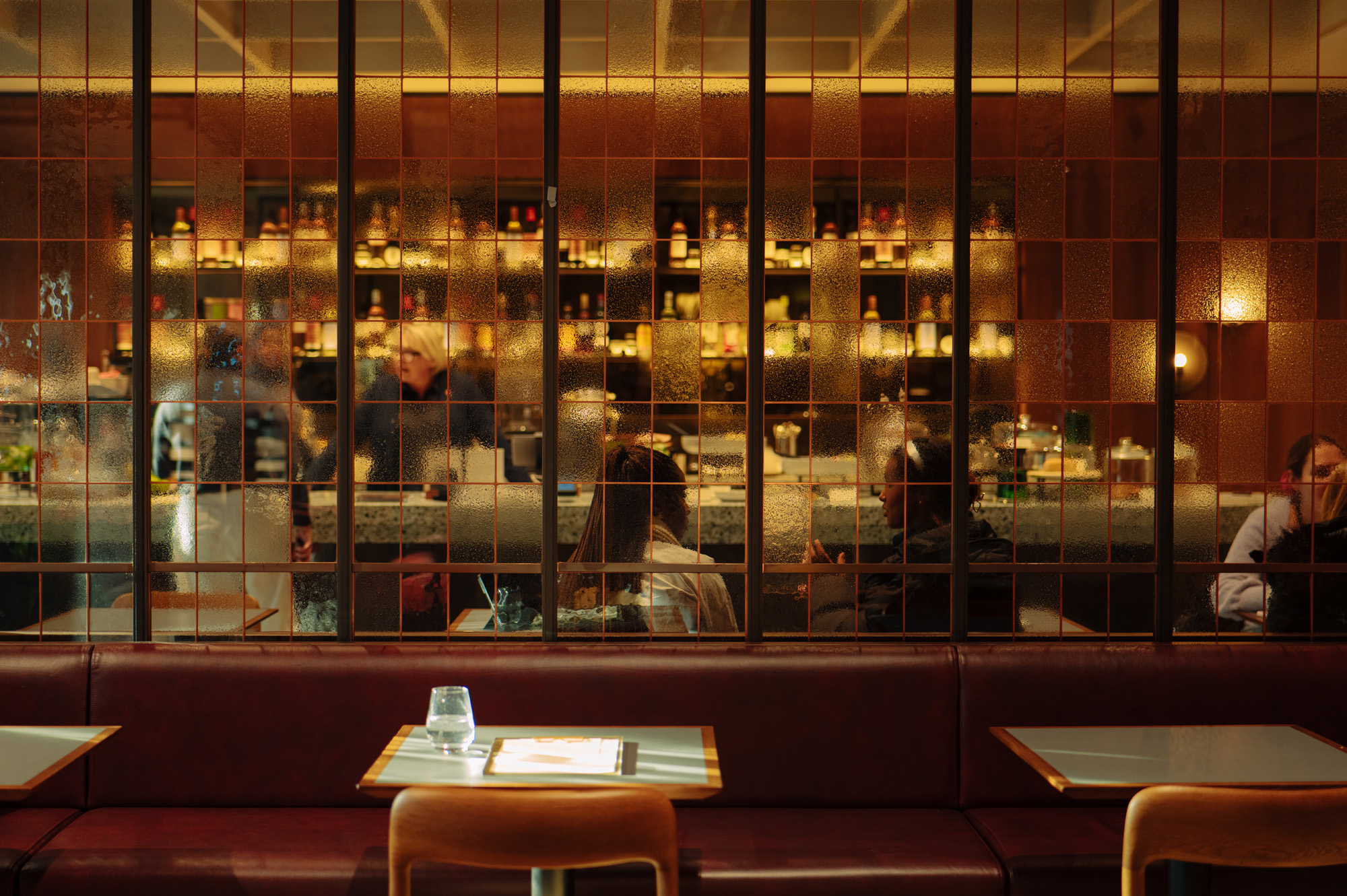 Fluid workspaces: is the era of prescriptive office design over?
Fluid workspaces: is the era of prescriptive office design over?We discuss evolving workspaces and track the shape-shifting interiors of the 21st century. If options are what we’re after in office design, it looks like we’ve got them
By Ellie Stathaki
-
 Are Derwent London's new lounges the future of workspace?
Are Derwent London's new lounges the future of workspace?Property developer Derwent London’s new lounges – created for tenants of its offices – work harder to promote community and connection for their users
By Emily Wright
-
 Showing off its gargoyles and curves, The Gradel Quadrangles opens in Oxford
Showing off its gargoyles and curves, The Gradel Quadrangles opens in OxfordThe Gradel Quadrangles, designed by David Kohn Architects, brings a touch of playfulness to Oxford through a modern interpretation of historical architecture
By Shawn Adams
-
 A Norfolk bungalow has been transformed through a deft sculptural remodelling
A Norfolk bungalow has been transformed through a deft sculptural remodellingNorth Sea East Wood is the radical overhaul of a Norfolk bungalow, designed to open up the property to sea and garden views
By Jonathan Bell