Architects 6a reveal new MK Gallery design in Milton Keynes
MK Gallery's stainless steel extension and redesign by 6a reflects the modernist ideals of the town of Milton Keynes built in the 1970s, through its logical planning, colour scheme and references to the High Tech architecture movement
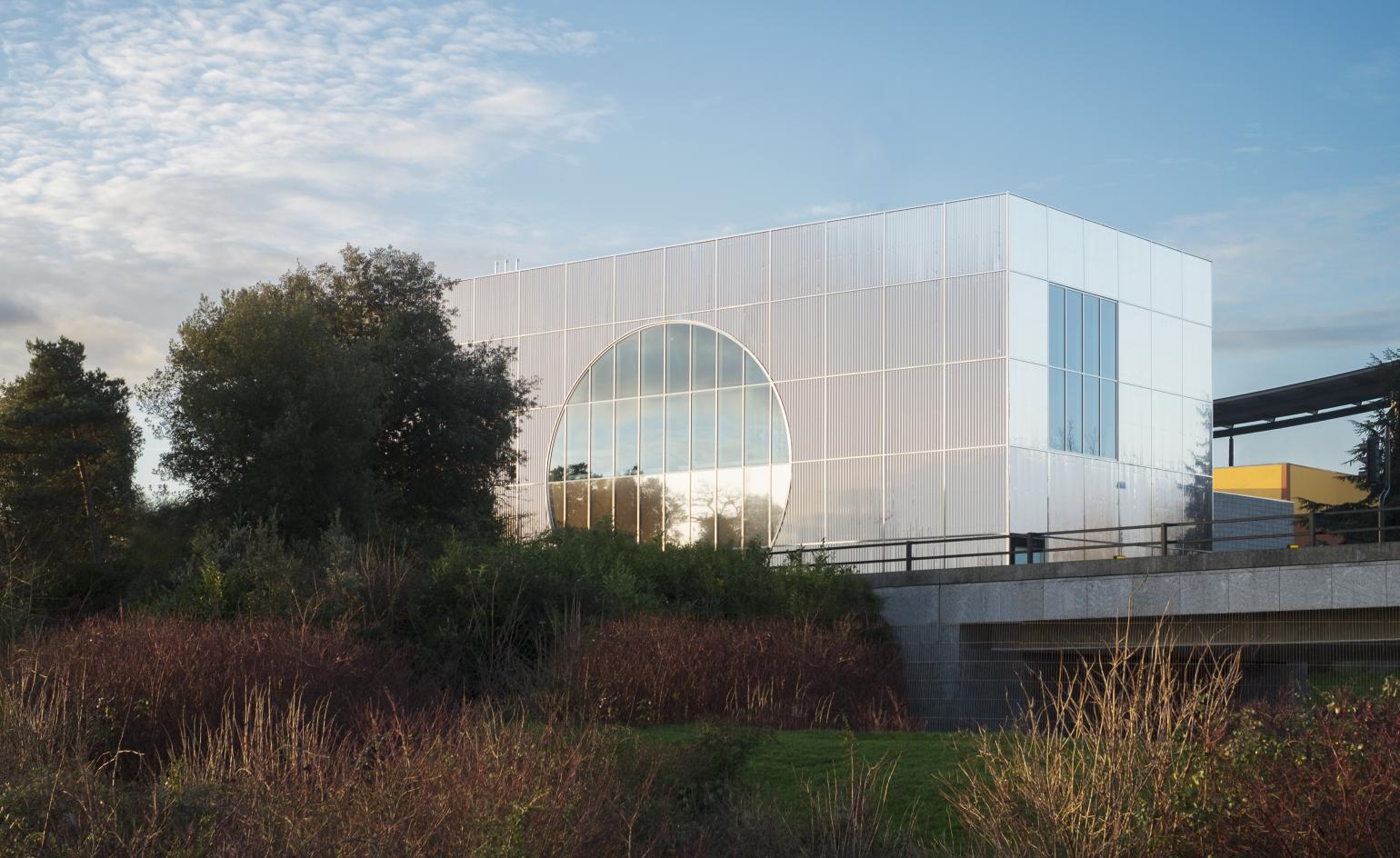
A new corrugated stainless steel box has been added by 6a to the MK Gallery in Milton Keynes. It’s a bright new extension that elevates the 20-year-old gallery into a public cultural venue with a focus on education, out-of-hours activity and accessibilty – with the shrewd and practical determination that art institutions in the UK must have. Full of quirks, colour and shapes, the design celebrates the utopian history of the town, designed in the 1960s by architect Derek Walker, a man with great modernist aspirations.
Elements of the original gallery built in the 1990s survive, such as the main entrance adjacent to the Milton Keynes theatre and tucked beneath a huge circular concrete porte cochere – like most of the buildings in Milton Keynes, it was designed for the car. Yet 6a wanted to make entry more open and pedestrian friendly. The façade has been painted in sandstone and terracotta, a revival of the 1999 design, and plastered with a neon heart and the original typographic logotype for Milton Keynes, as well as the new bold blue graphic logo for MK Gallery redesigned last year.
The existing galleries were recut by 6a into a more logical system with new windows and sightlines reminiscent of Milton Keynes’ long vistas. MK Gallery is located on ‘Midsummer Boulevard’ which leads in a ‘celestial line’ from the train station several miles towards the rolling green space of Campbell Park designed by Neil Hinson. The new architectural arrangement creates a smoother journey through the space, similar to driving around Milton Keynes by car, where planning and urban design clearly delineates use, ownership and purpose with smooth concrete, simple wayfinding and clear boundaries. J.G Ballard allegedly remarked, ‘I always suspected that eternity would look like Milton Keynes'.
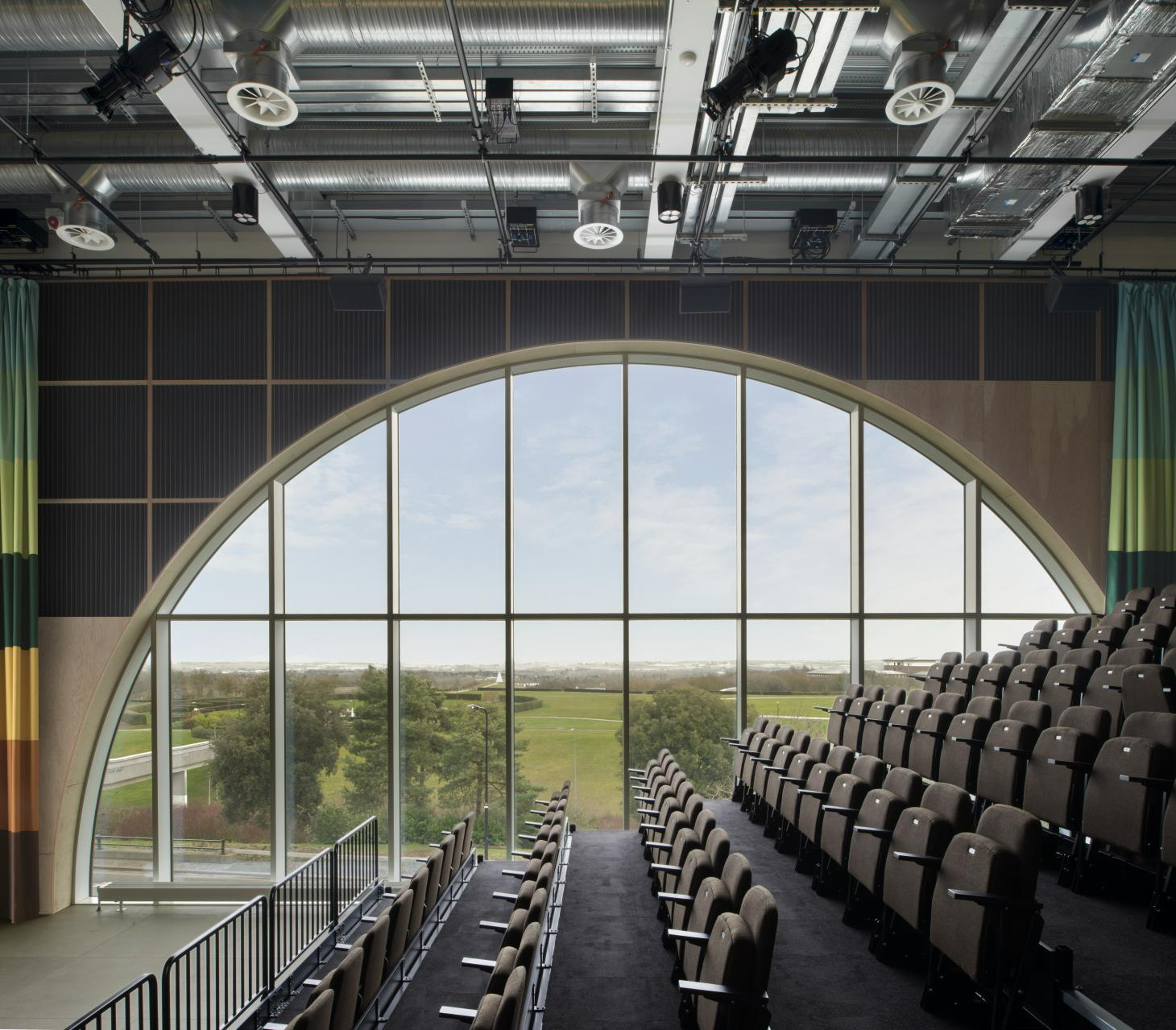
The auditorium
Tom Emerson, architect and co-founder of 6a, animatedly discusses the history of Milton Keynes, excitedly referencing Jacques Tati's Playtime (1967) which came out around the same time as the town was being designed. While a newcomer to Milton Keynes may feel somewhat underwhelmed, Emerson’s energy for it is infectious – he compares Milton Keynes' revival to that of the Barbican – and he hopes that this will translate through the building.
A café was one of the key requests of the community for the new MK Gallery. The architects repurposed a former loading bay to create a space for the café. It stays fairly loyal to its original use with plenty of exposed concrete, bright globe lighting and colourful pipes of bright red and punchy yellow – for those fans of the 70s architecture movement High Tech this is a treat. The peppy red and yellow colours of the piped-framework, twisting its way around the bar, reference the Custard Factory, the Architects Department at the Milton Keynes Development Corporation where Milton Keynes was birthed as an infrastructure pack into an A4, in which loose sheets of paper outlined the rules and dimensions for street signs and lamp-posts.
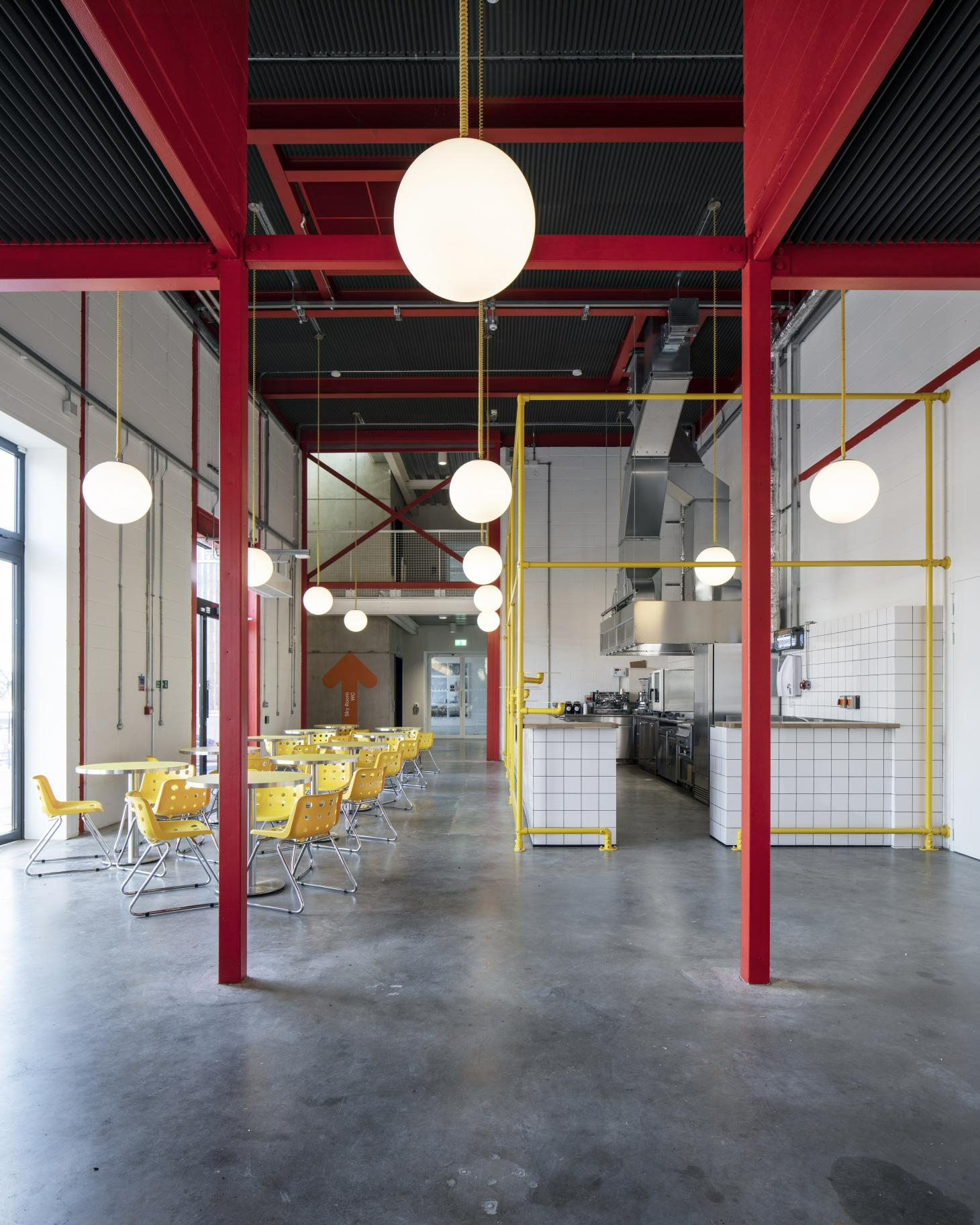
The cafe bar at MK Gallery
The new big silver box seamlessly connects to the existing gallery and neatly slots into its site on the edge of the town. The circle shape carved in the exterior balances like a rising sun, or a globe light, on the edge of the city as seen from Campbell park, and can be experienced from the second floor auditorium in the form of a vast arched window. A new asset for MK Gallery, this flexible space has seating that can be neatly packed up into the wall or extended into the space. Curtains of thick green, yellow and brown stripes (the ‘pastoral' colour scheme) wrap around the interior, framing the natural greens, yellows and browns of Campbell park. The 70s colour pallette, picked by artists Gareth Jones and Nils Norman from a 1978 Habitat catalogue, continues inside with subtle enthusiasm across the building.
Anthony Spira, director of MK Gallery, was keen to forge a sense of collective design across the project, echoing the group of theorists, architects and planners who devised the modernist town plan. He was aware of 6a's work across the cultural landscape including projects such as Raven Row and the South London Gallery and chose the design from a competition for the project because of its fascination with exploring the history of Milton Keynes. He commissioned artists Jones and Norman to work on the playground and colour scheme, and graphic designer Mark El-khatib, and the process between all practioners became collaborative and was named ‘The City Club’.
A red spiral staircase descends down the edge of the building into a conceptual playground imbued with historical reference to the town's planning. Artists Jones, Milton Keynes local, and Norman, public space virtuoso, delved into the archives of the town to discover motifs and designs such as lamp-posts remade to original specs then twisted into hybrid climbing frames and a big carved open hand, a symbol discovered as an early logo of the city. Play equipment was included in the Milton Keynes infrastructure pack, yet these new updated versions are creative and also safe for children: ‘A lot of the play equipment is now too dangerous to make,’ says Norman. While Norman and Jones wanted to ‘avoid being overly nostalgic’, their passion and excitement for the history of the town seems to have got the better of them. The playground is a delightful miniature theme park to Milton Keynes.
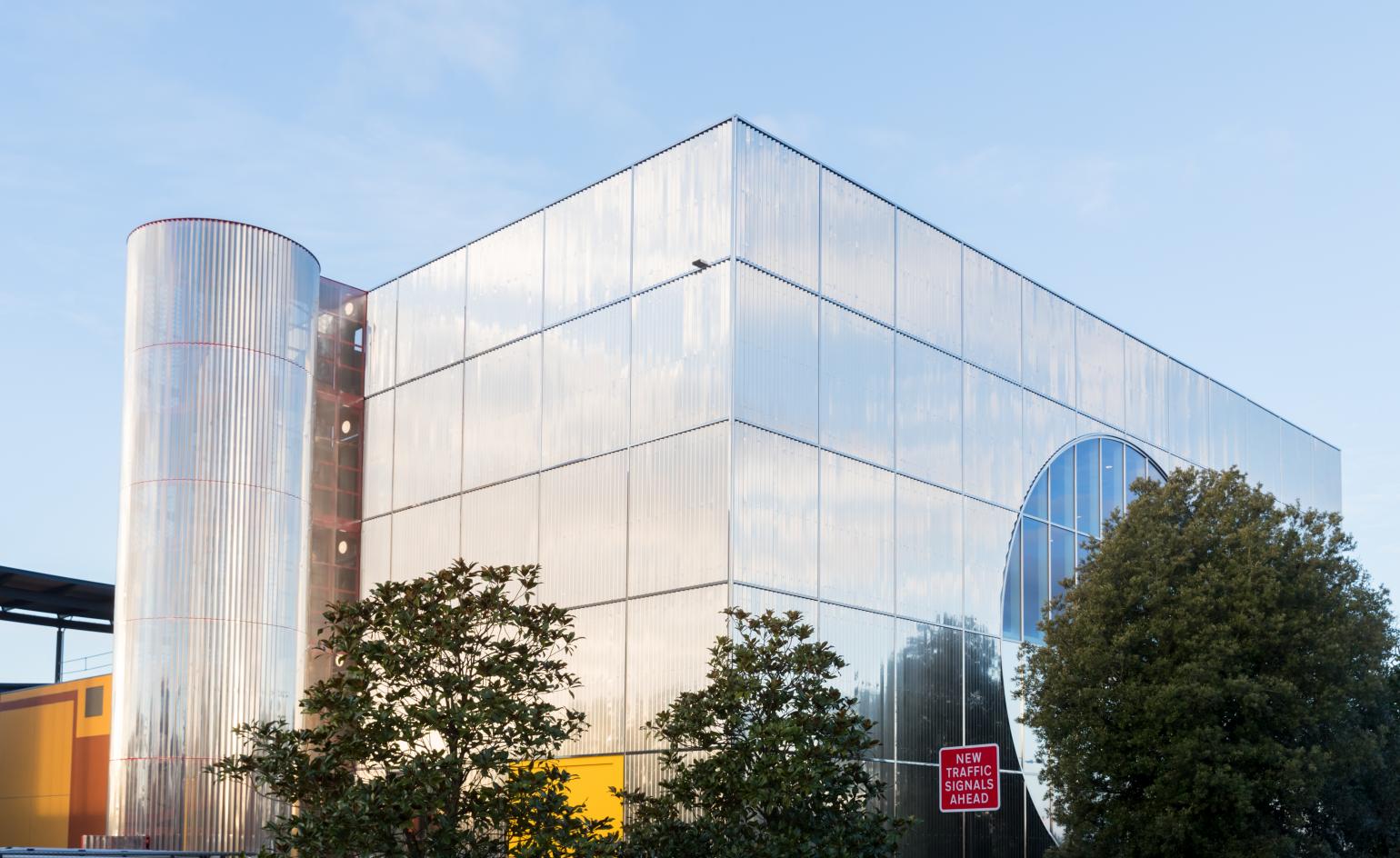
Exterior of the new extension.
The inaugural exhibition ‘The Lie of the Land’ unpacks the construction of British ‘leisure' from the 18th century – from the picturesque paintings of Thomas Gainsborough, to the landscapes of Capability Brown, unrealised plans of Archigram’s playground and Norman Foster’s Granada Entertainment centre both designed for Milton Keynes. The exhibition importantly questions the failures of communities in addressing ‘leisure', where a perennial gap in funding and attention has created problems only becoming more visible today in British culture. Michael Kirkham's photographic series documents children's improvised goal posts in neighbourhoods lacking investment across the UK, and Olivia Plender's Stockholm Duck House draws attention to the scandal of MP’s extravagant leisure-related expenses post-financial crash.
Light floods into the new education and learning studio at MK gallery, and emits from the pendant globe lamps that hang into the space – which Spira compares to the lighting up of a flat Milton Keynesian carpark. A wall of glazing opens up to the playground where, between the theatre adjacent, there is an opportunity for some open space between buildings creating a sort of plaza. Unlike the stepped outdoor auditorium on the roadside next to the curvy underpass, this space feels the most habitable and intimate, sheltered by neighbouring venues not a road in site, a rare experience in Milton Keynes.
While the architecture, design and colour tell the history of Milton Keynes, what of its today and its future? Nostalgic elements re-iterate and celebrate the historic aspirations of the town, yet functional principles of the design – the accessible spaces including the ‘Changing Spaces’ facility, a bathroom fully equipped for all types of users, and lift for two wheelchair users, resources for learning, versatile spaces – prove that the new MK Gallery is also in sync with today.
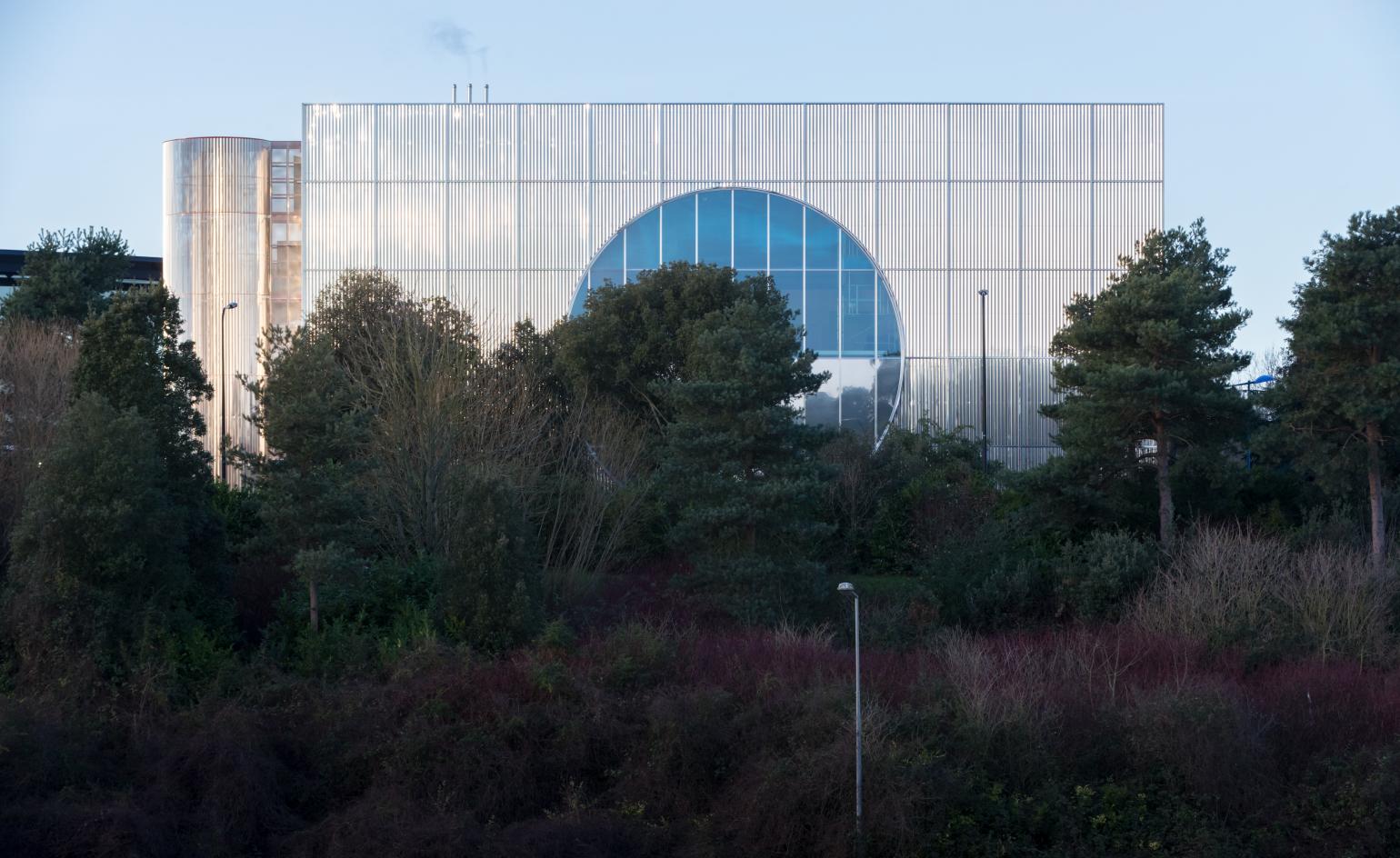
The exterior of the gallery as seen from Campbell Park.
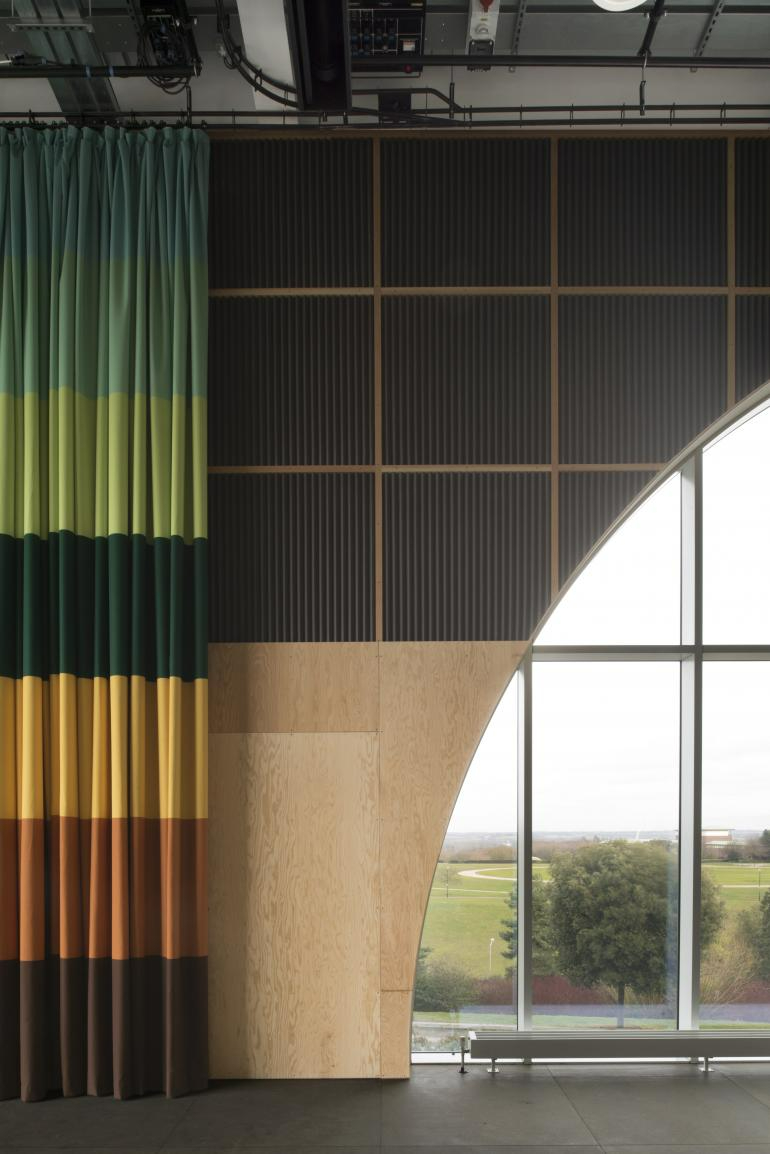
The auditorium with arched window and coloured curtains.
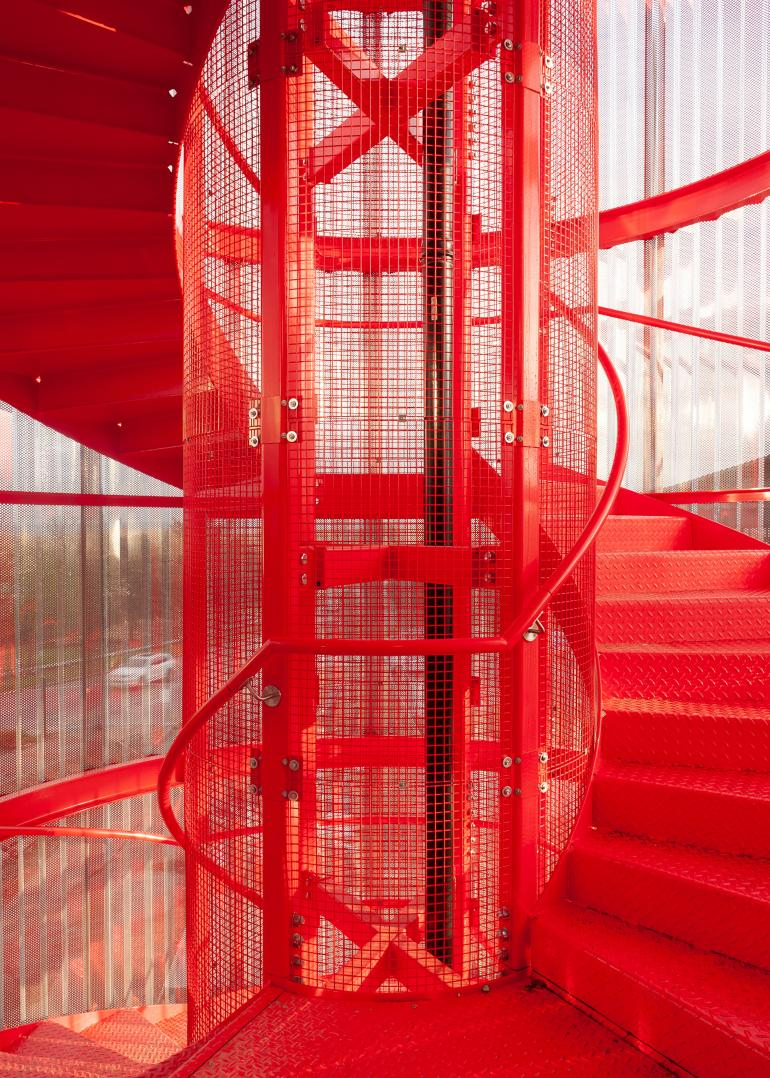
Red spiral staircase.
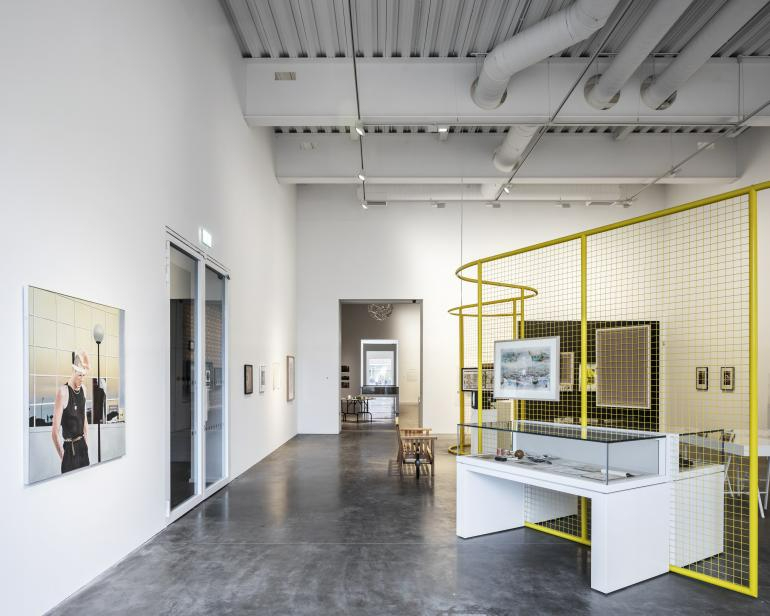
Installation view of ‘Lie of the Land’ with gallery interior by 6a
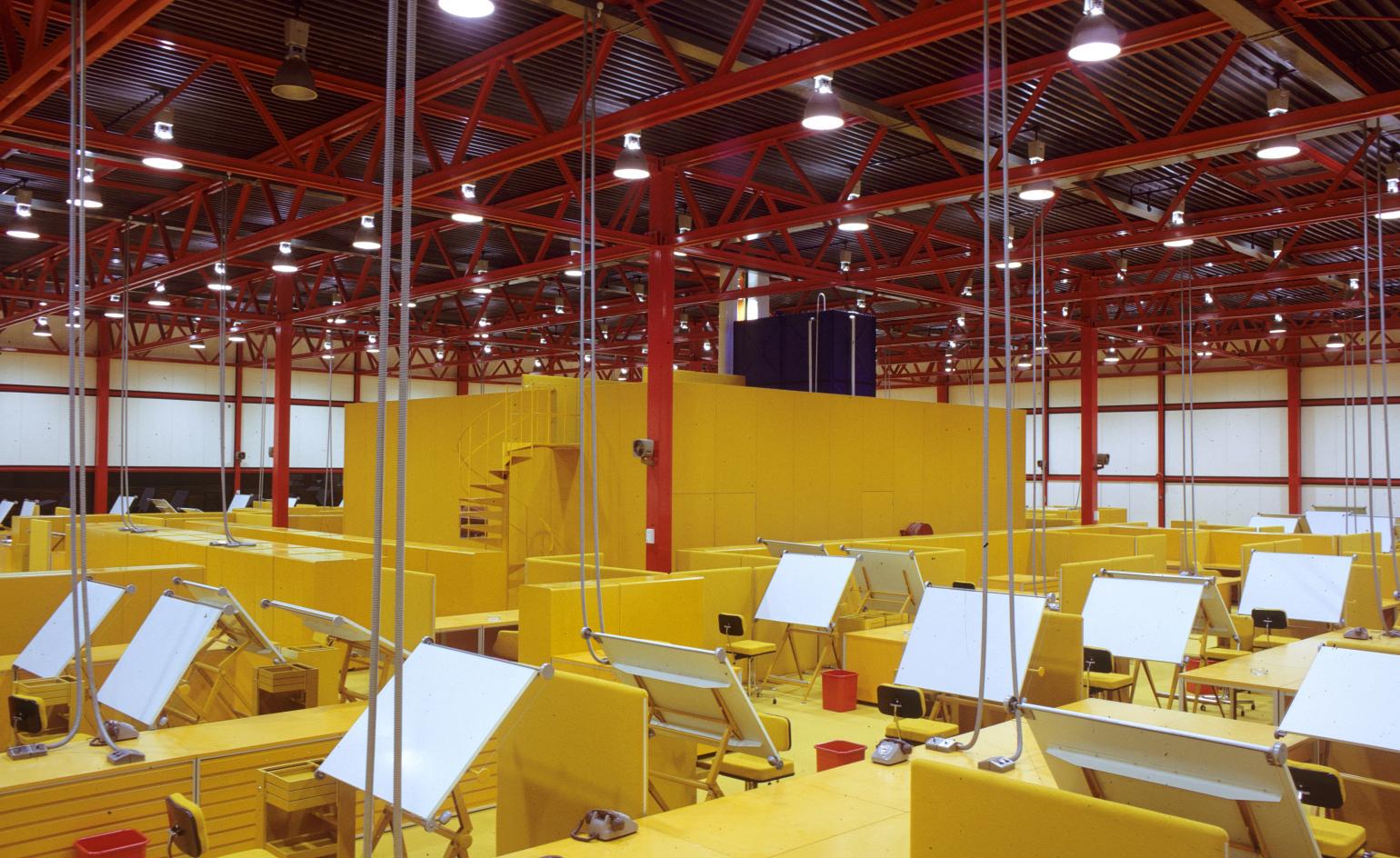
MKDC office.
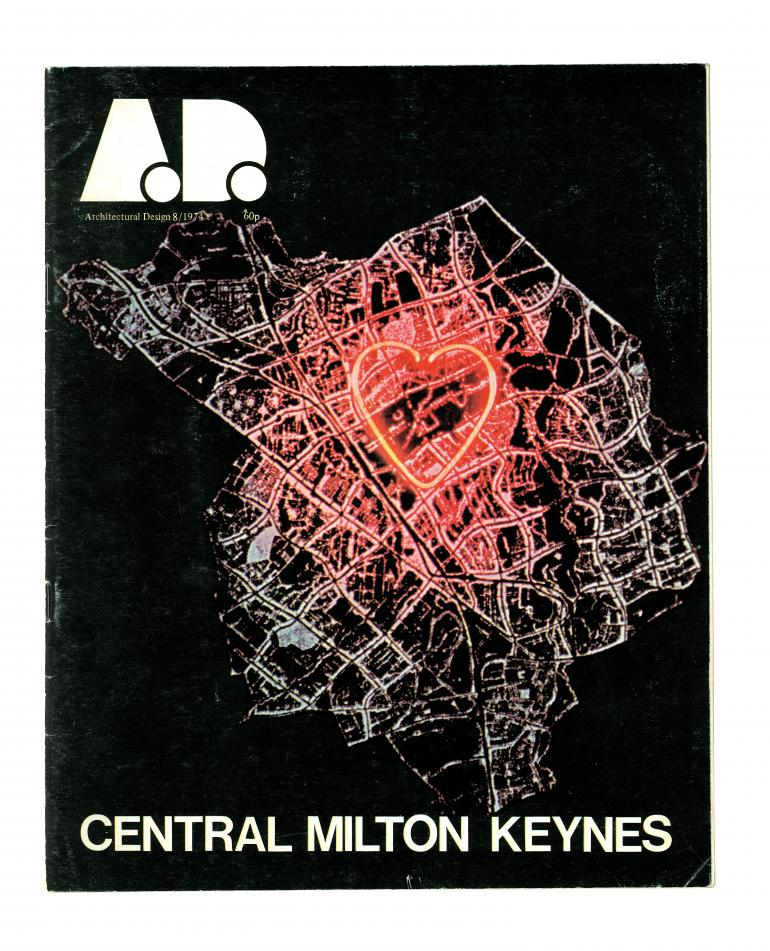
AD magazine cover, 1974
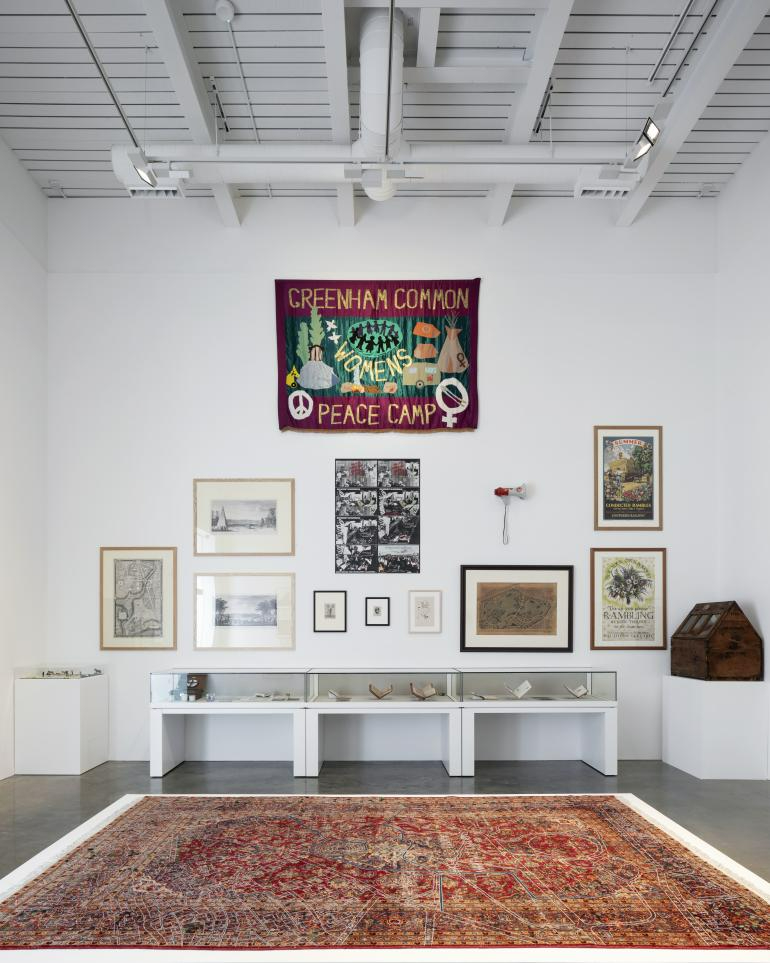
Installation view of ‘Lie of the Land’ with gallery interior by 6a
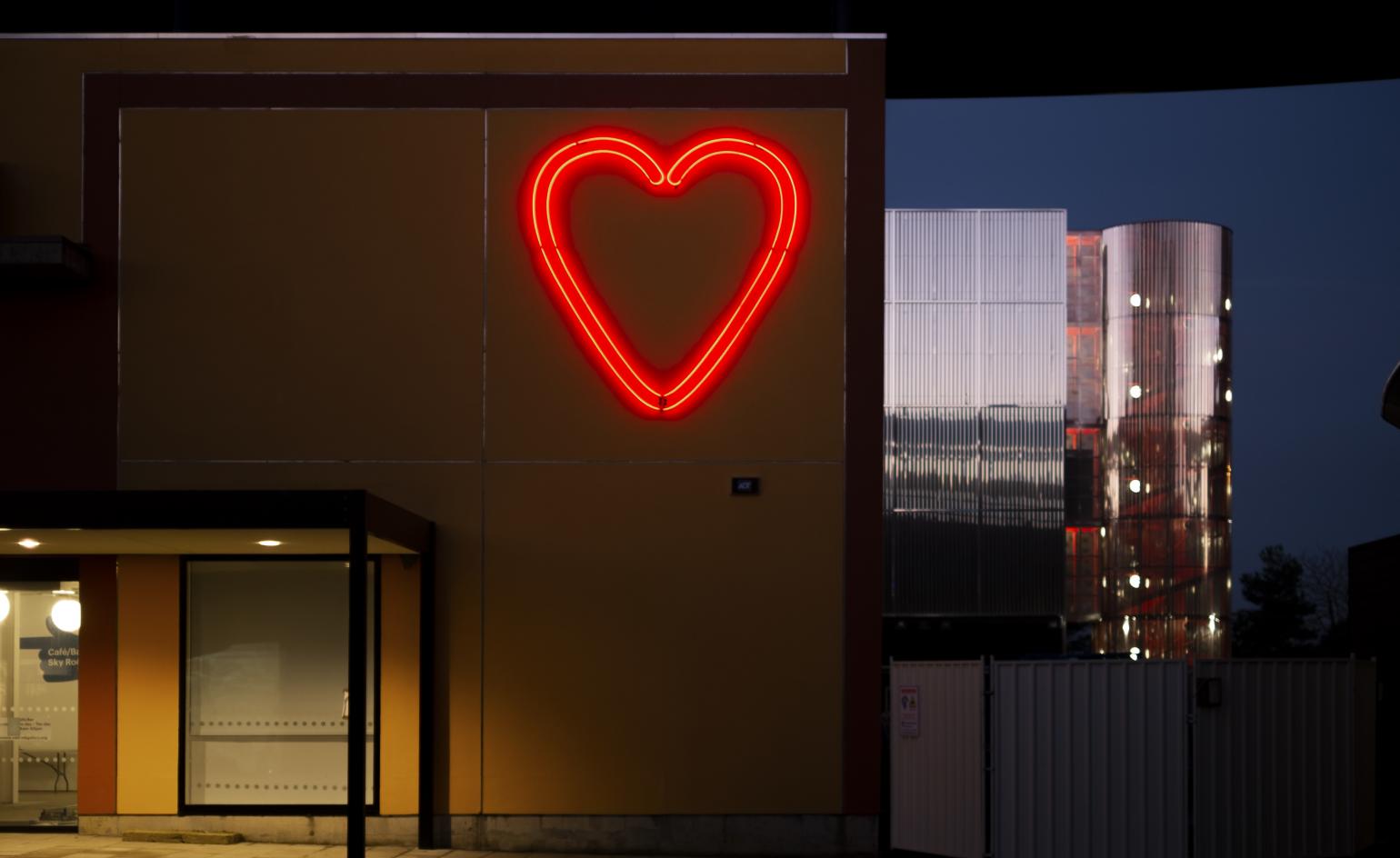
Neon heart on the façade of the gallery
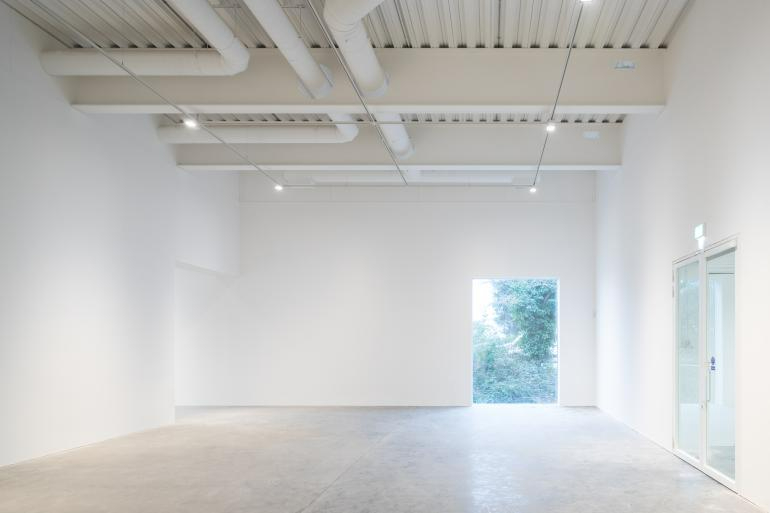
The gallery space
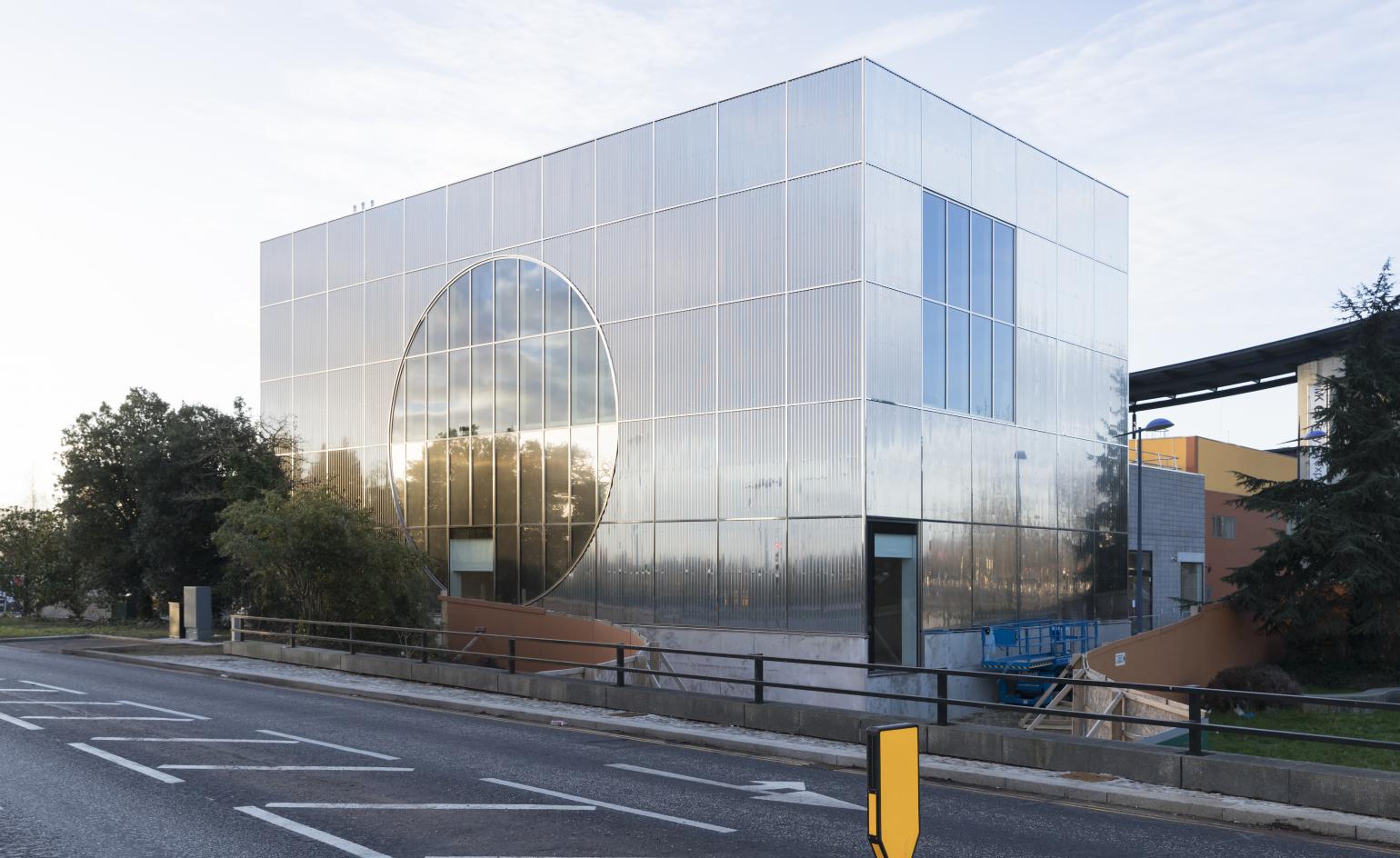
INFORMATION
For more information, visit the 6a architects website and the MK Gallery website
ADDRESS
MK Gallery
900 Midsummer Blvd
Milton Keynes
MK9 3QA
UK
Receive our daily digest of inspiration, escapism and design stories from around the world direct to your inbox.
Harriet Thorpe is a writer, journalist and editor covering architecture, design and culture, with particular interest in sustainability, 20th-century architecture and community. After studying History of Art at the School of Oriental and African Studies (SOAS) and Journalism at City University in London, she developed her interest in architecture working at Wallpaper* magazine and today contributes to Wallpaper*, The World of Interiors and Icon magazine, amongst other titles. She is author of The Sustainable City (2022, Hoxton Mini Press), a book about sustainable architecture in London, and the Modern Cambridge Map (2023, Blue Crow Media), a map of 20th-century architecture in Cambridge, the city where she grew up.
-
 Art and culture editor Hannah Silver's top ten interviews of 2025
Art and culture editor Hannah Silver's top ten interviews of 2025Glitching, coding and painting: 2025 has been a bumper year for art and culture. Here, Art and culture editor Hannah Silver selects her favourite moments
-
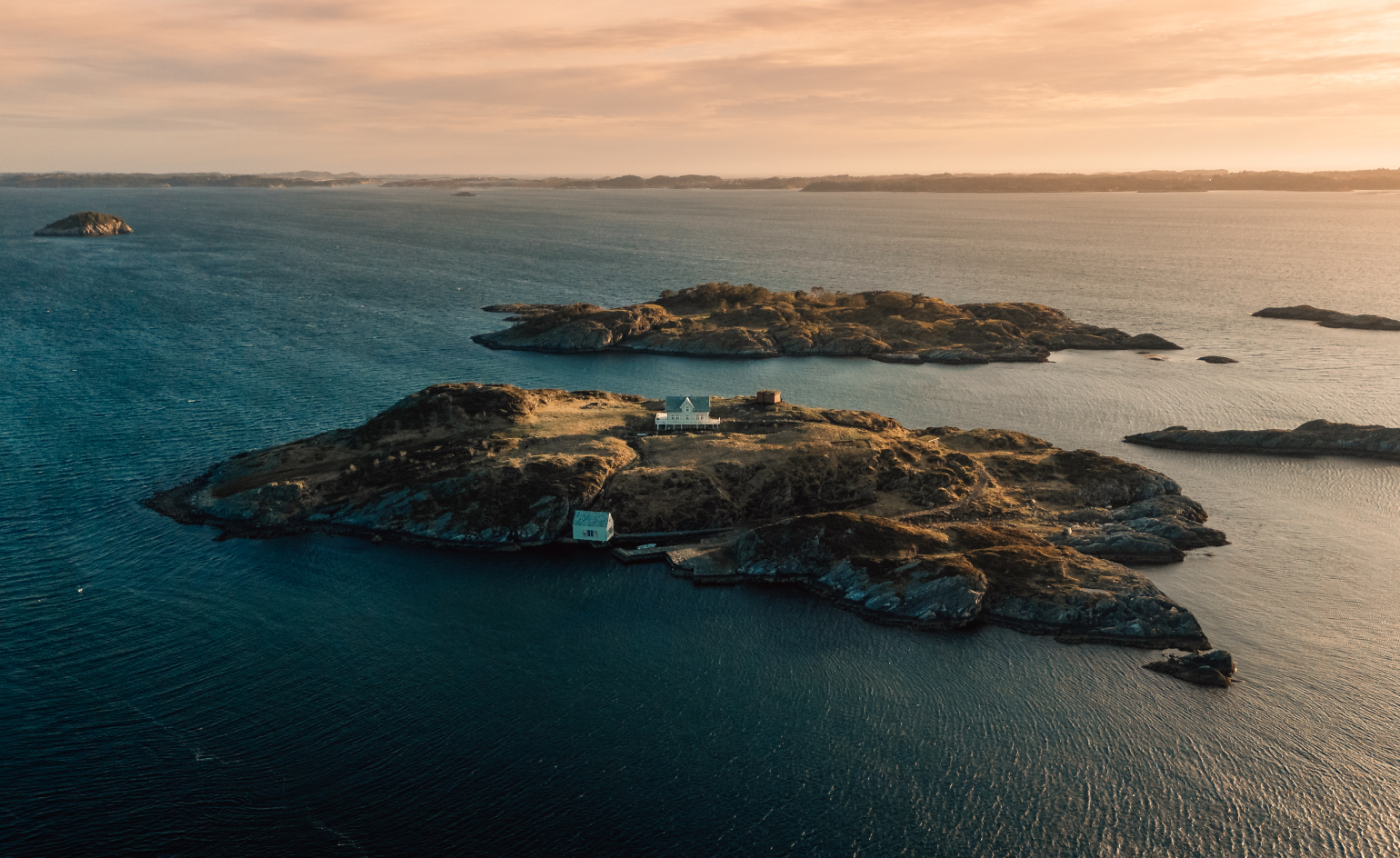 In Norway, remoteness becomes the new luxury
In Norway, remoteness becomes the new luxuryAcross islands and fjords, a new wave of design-led hideaways is elevating remoteness into a refined, elemental form of luxury
-
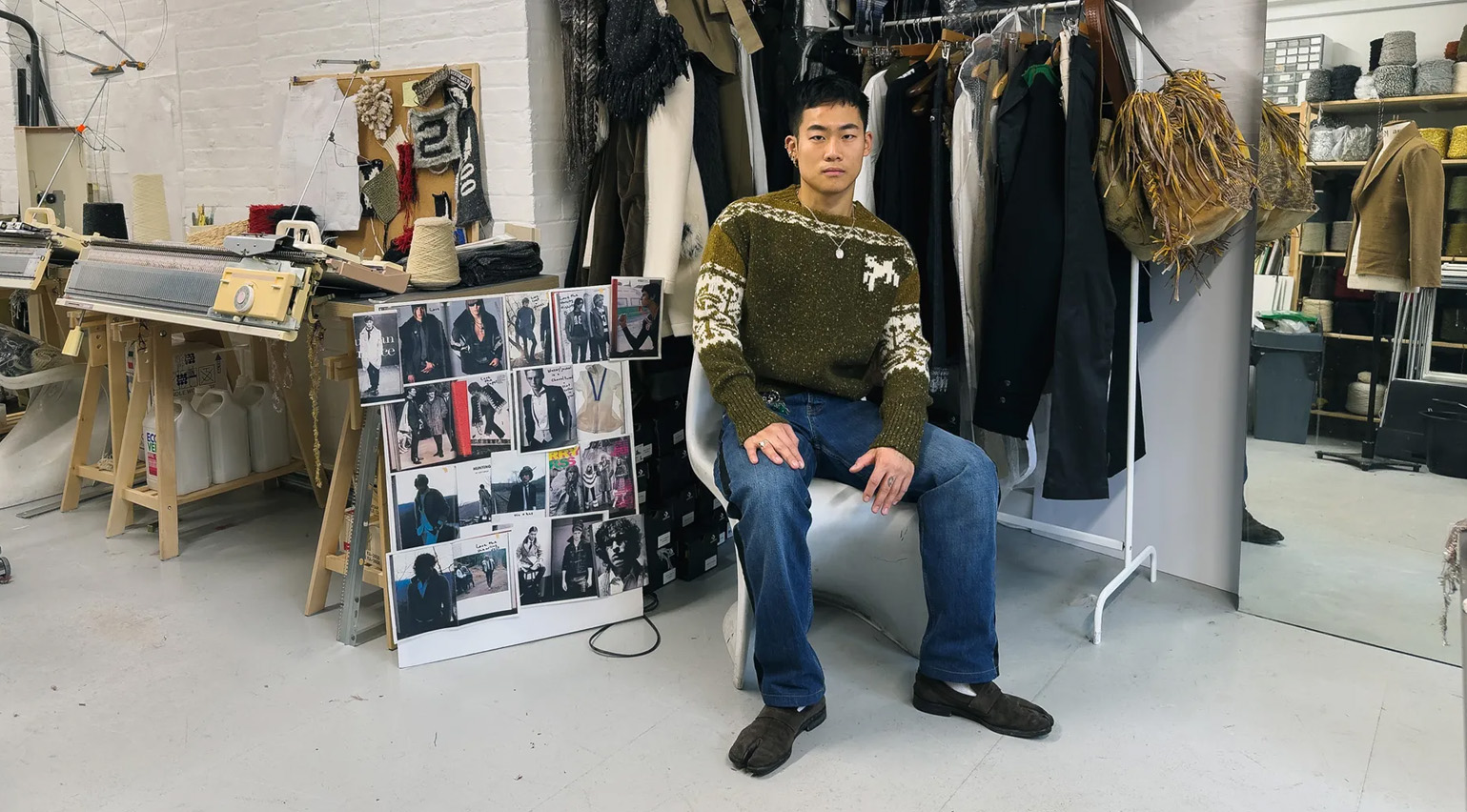 The rising style stars of 2026: Oscar Ouyang is taking knitwear into new realms
The rising style stars of 2026: Oscar Ouyang is taking knitwear into new realmsAs part of the January 2026 Next Generation issue of Wallpaper*, we meet fashion’s next generation. Born in Beijing, Central Saint Martins graduate Oscar Ouyang is inspired by anime, medieval folklore and his friends’ wardrobes
-
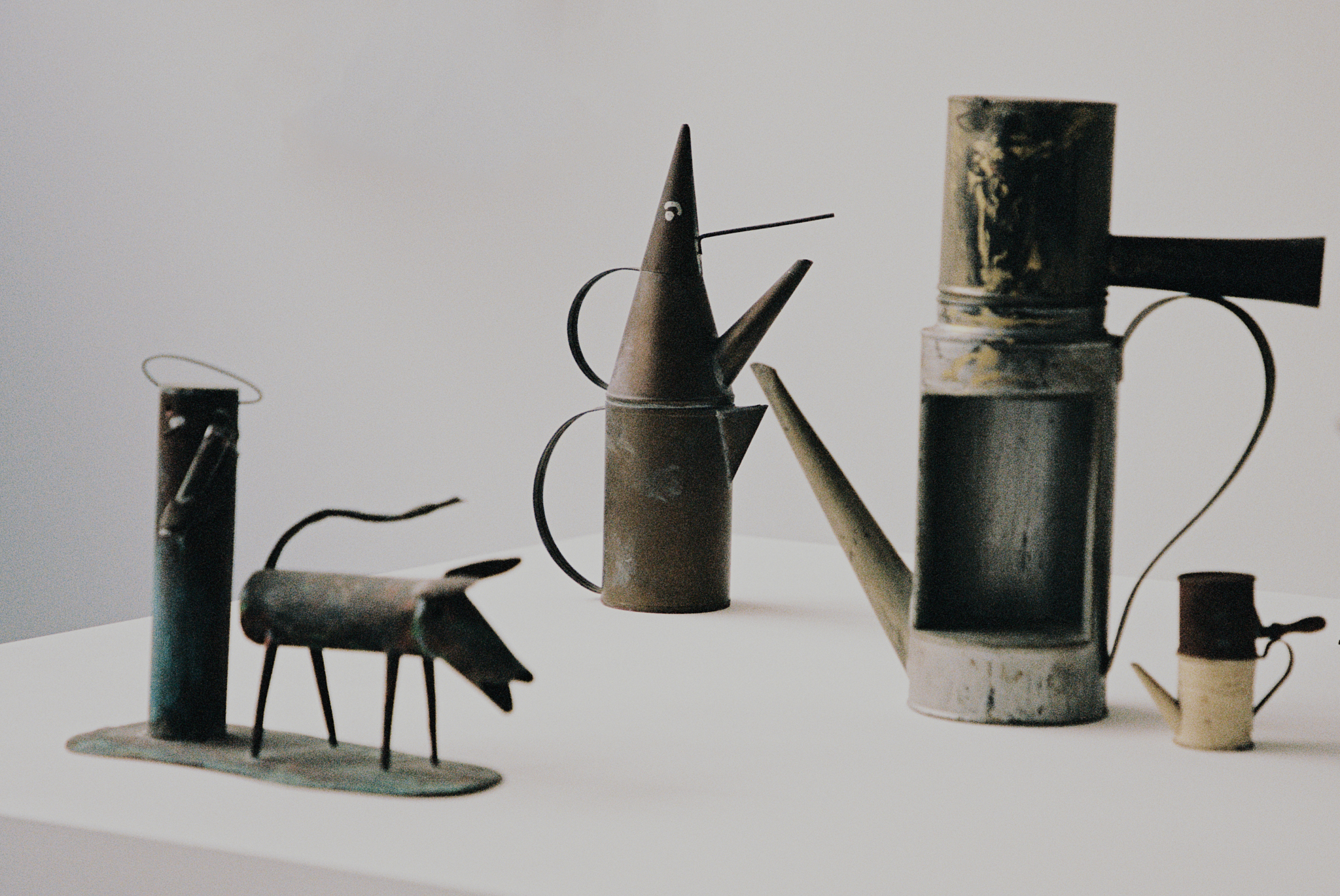 Riccardo Dalisi’s first UK retrospective opens at east London gallery Spazio Leone
Riccardo Dalisi’s first UK retrospective opens at east London gallery Spazio LeoneSpazio Leone draws together six decades of the Italian visionary’s work, from whimsical coffee pots to radical community workshops
-
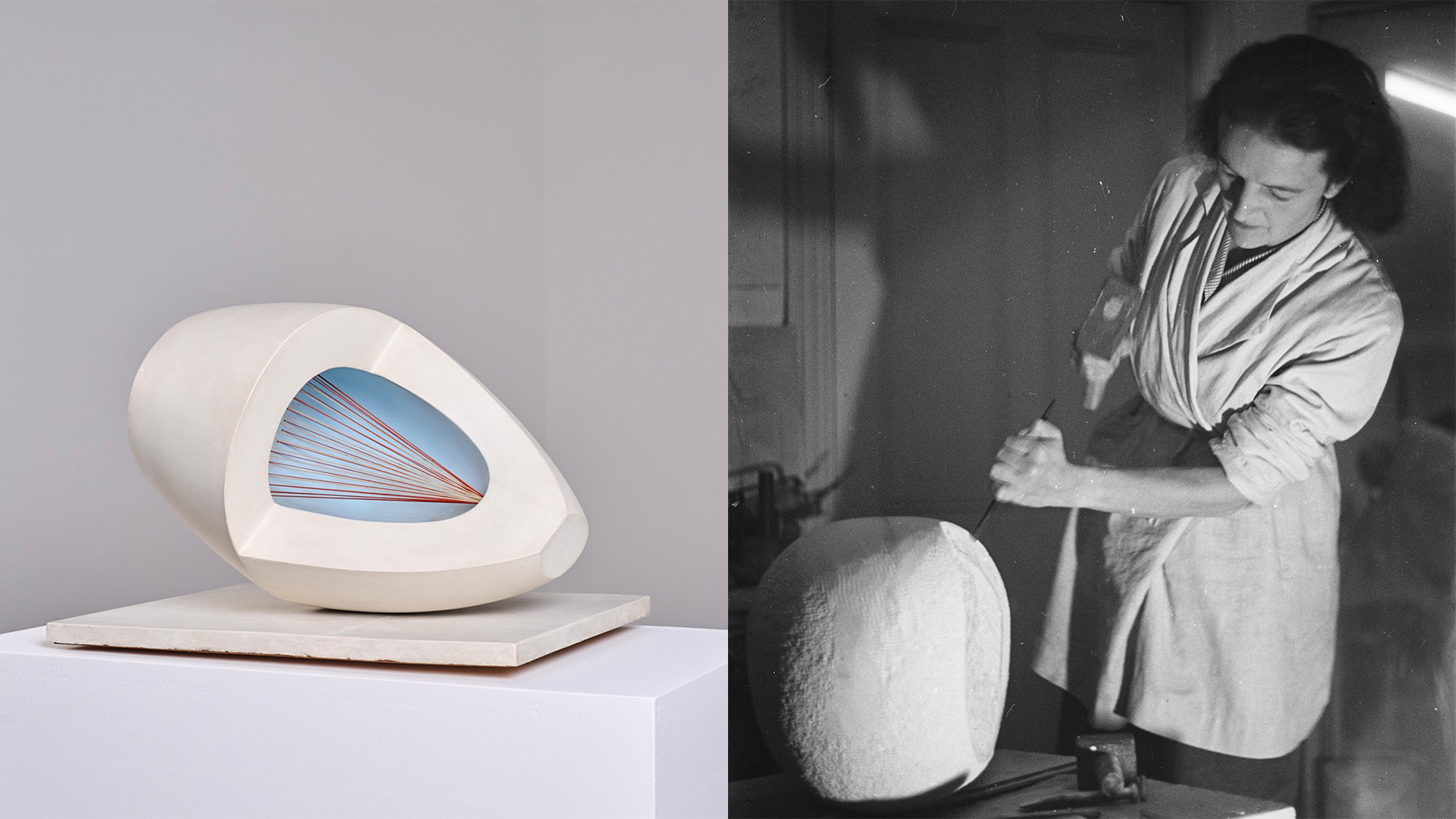 Inside the fight to keep an iconic Barbara Hepworth sculpture in the UK
Inside the fight to keep an iconic Barbara Hepworth sculpture in the UK‘Sculpture with Colour’ captures a pivotal moment in Hepworth’s career. When it was sold to an overseas buyer, UK institutions launched a campaign to keep it in the country
-
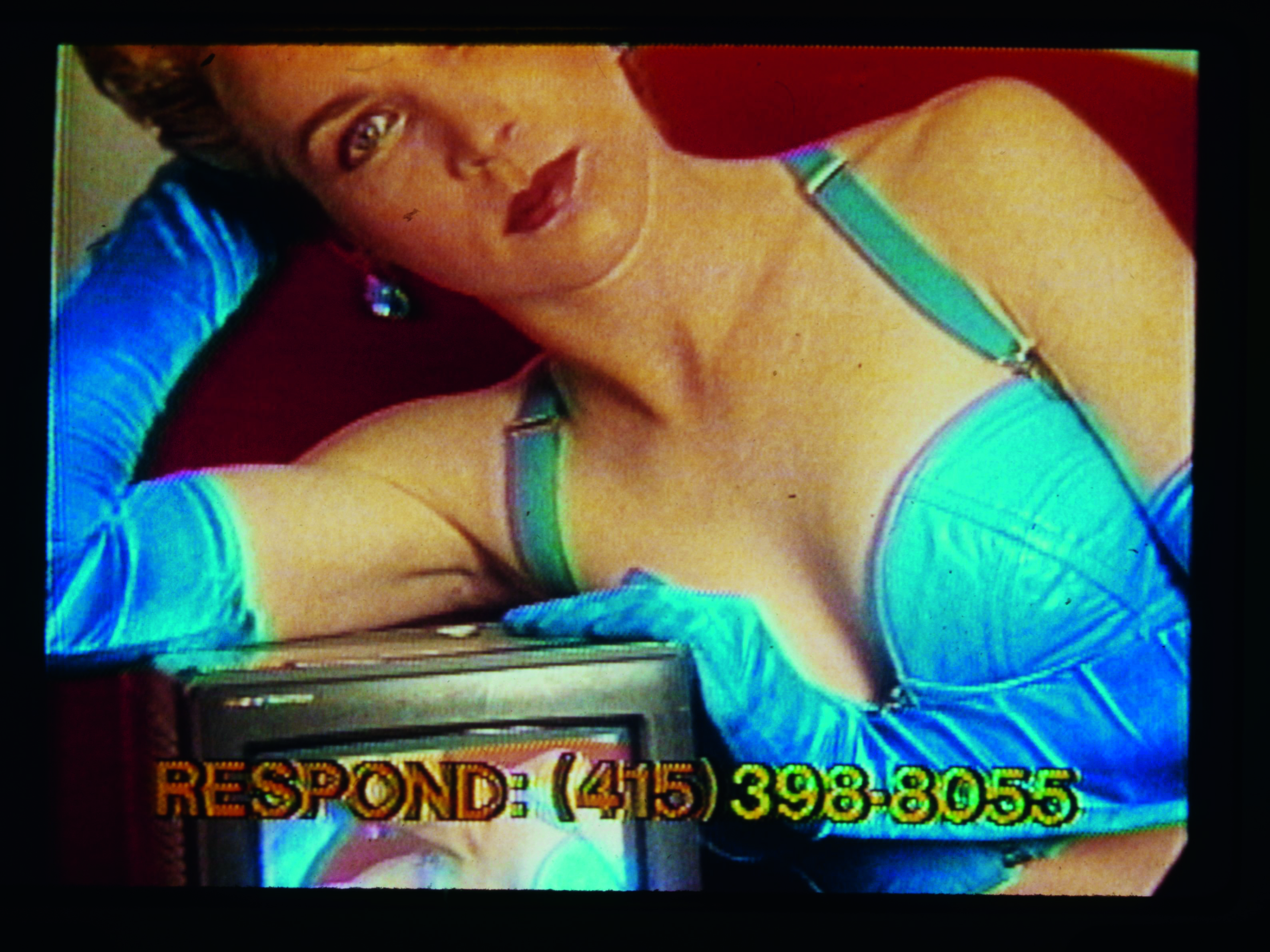 Thirty-five years after its creation, Lynn Hershman Leeson’s seminal video is as poignant as ever
Thirty-five years after its creation, Lynn Hershman Leeson’s seminal video is as poignant as everLynn Hershman Leeson’s 'Desire Inc', at 243 Luz in Margate, blurs the boundaries between art and reality
-
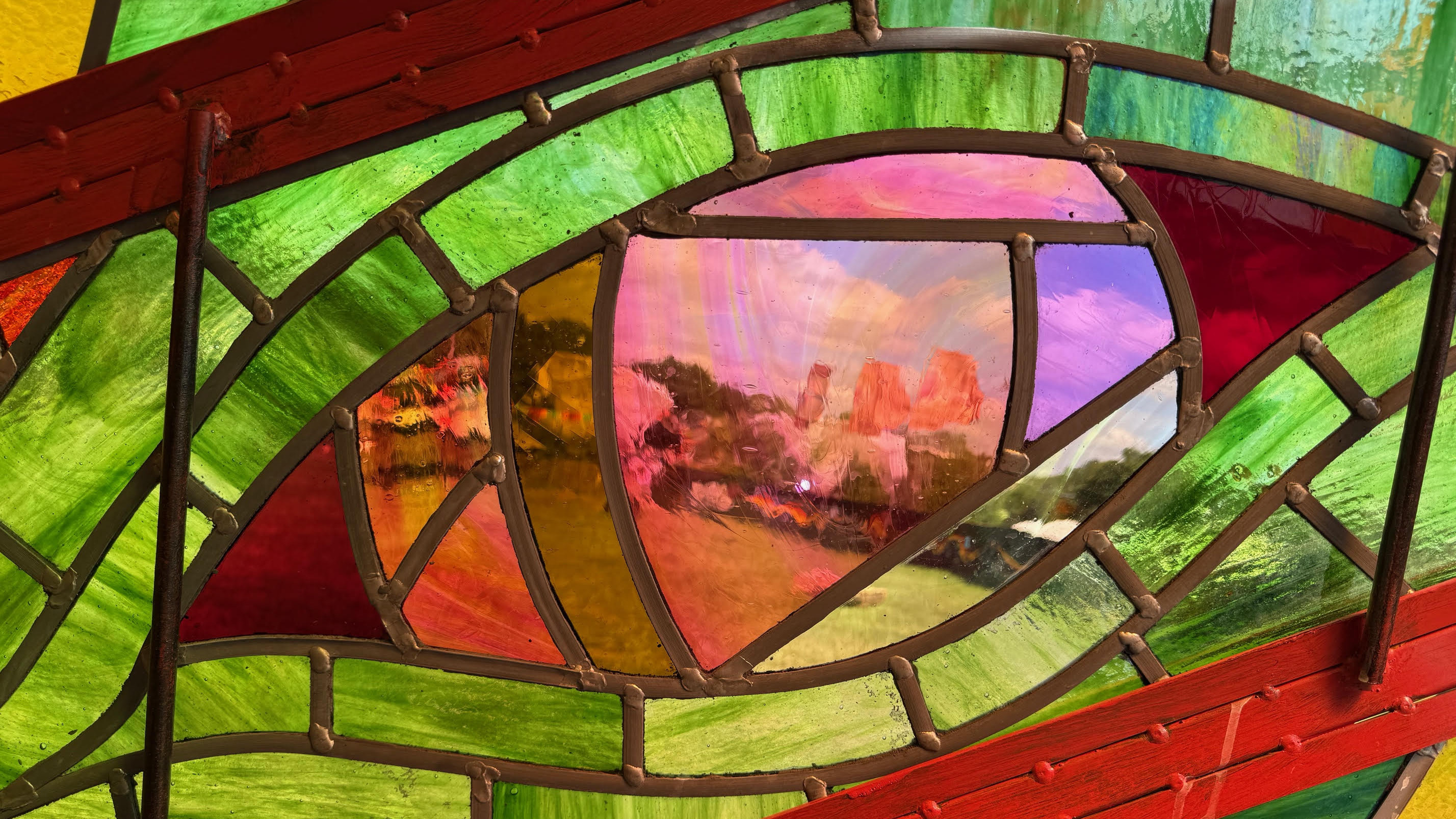 A bespoke 40m mixed-media dragon is the centrepiece of Glastonbury’s new chill-out area
A bespoke 40m mixed-media dragon is the centrepiece of Glastonbury’s new chill-out areaNew for 2025 is Dragon's Tail – a space to offer some calm within Glastonbury’s late-night area with artwork by Edgar Phillips at its heart
-
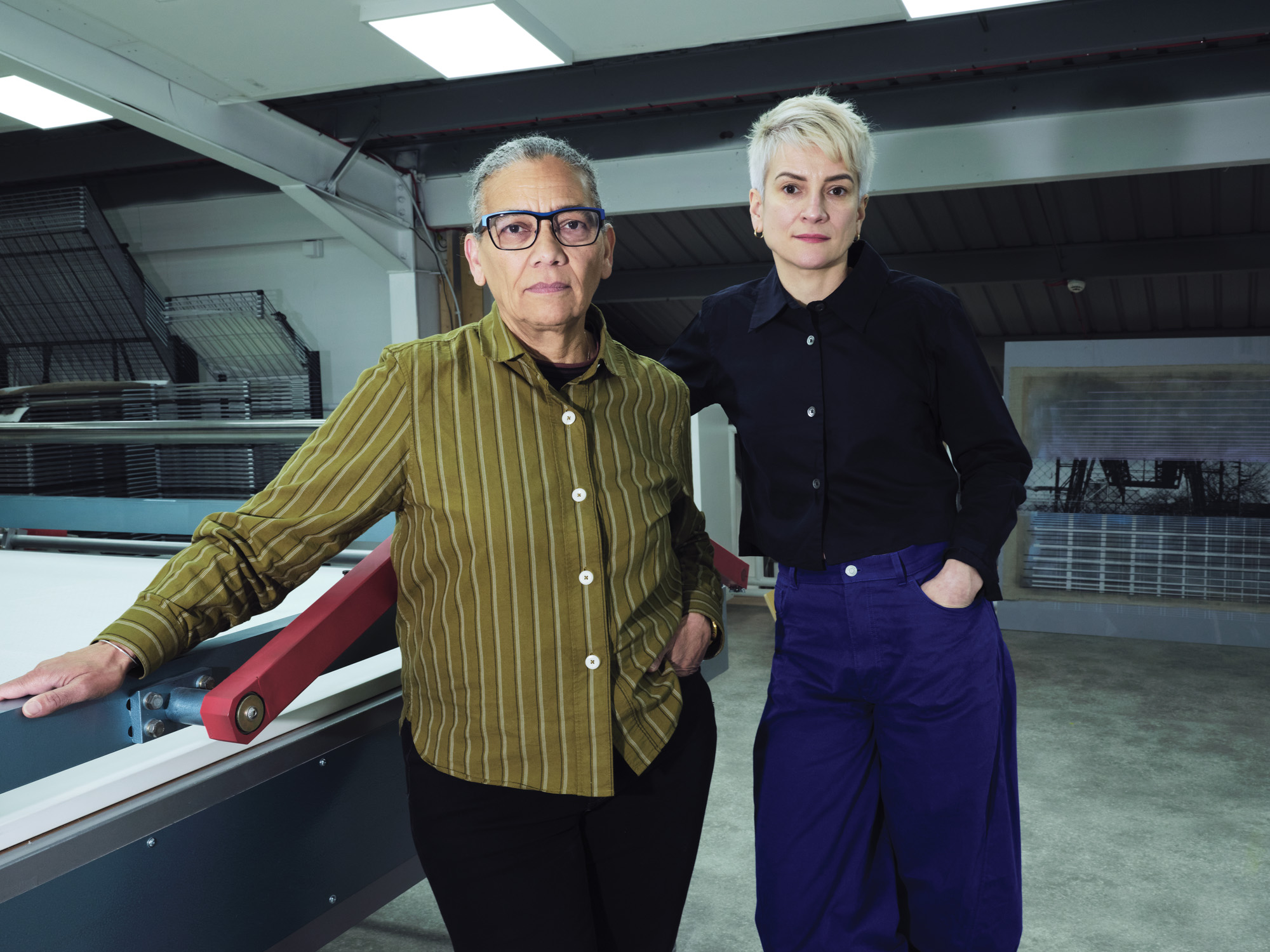 Lubaina Himid and Magda Stawarska’s new show at Kettle’s Yard will uncover the missing narratives in everyday life stories
Lubaina Himid and Magda Stawarska’s new show at Kettle’s Yard will uncover the missing narratives in everyday life storiesThe artists and partners in life are collaborating on an immersive takeover of Kettle’s Yard, Cambridge, in an exhibition that delves into a lost literary legacy
-
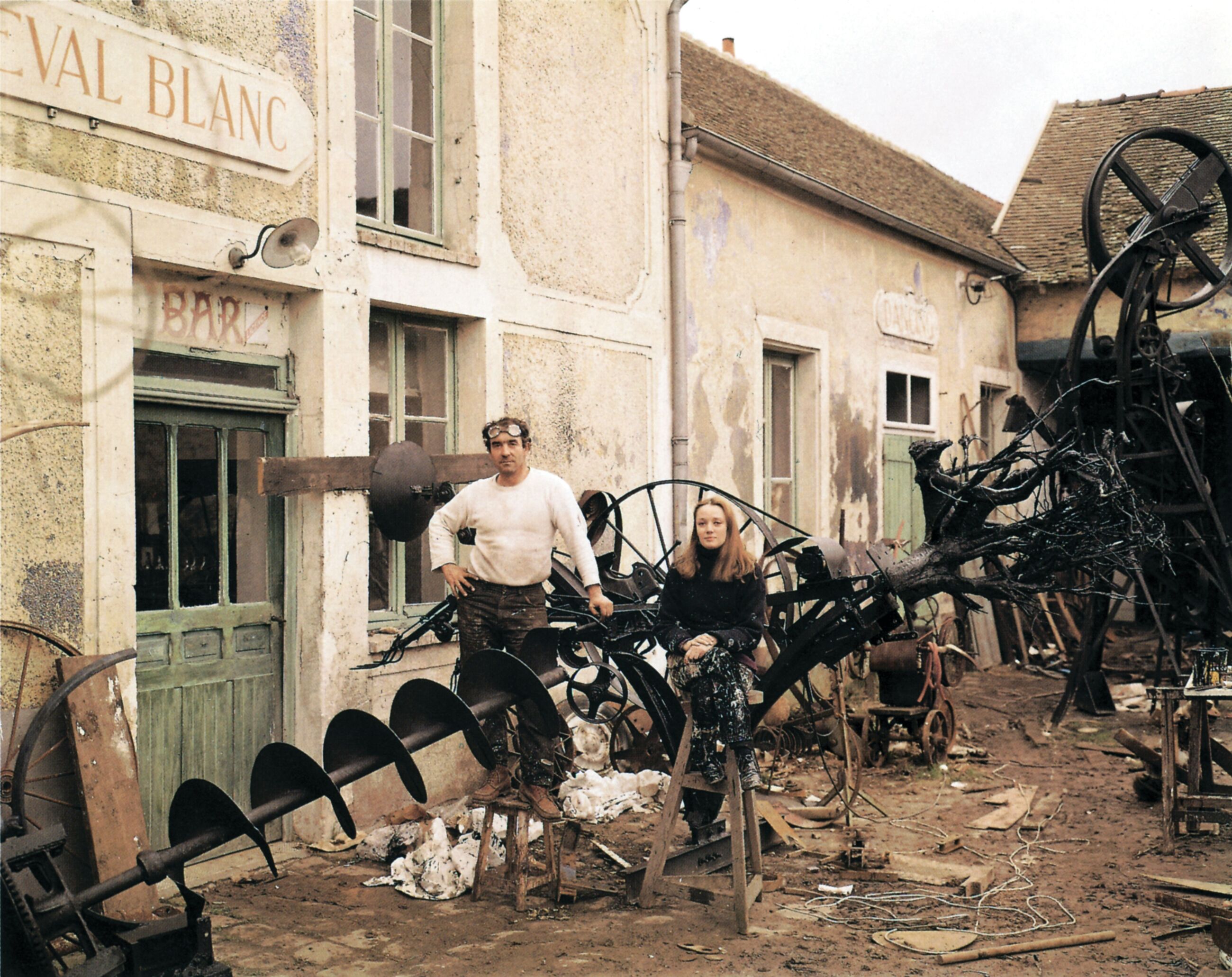 See the fruits of Niki de Saint Phalle and Jean Tinguely's creative and romantic union at Hauser & Wirth Somerset
See the fruits of Niki de Saint Phalle and Jean Tinguely's creative and romantic union at Hauser & Wirth SomersetAn intimate exhibition at Hauser & Wirth Somerset explores three decades of a creative partnership
-
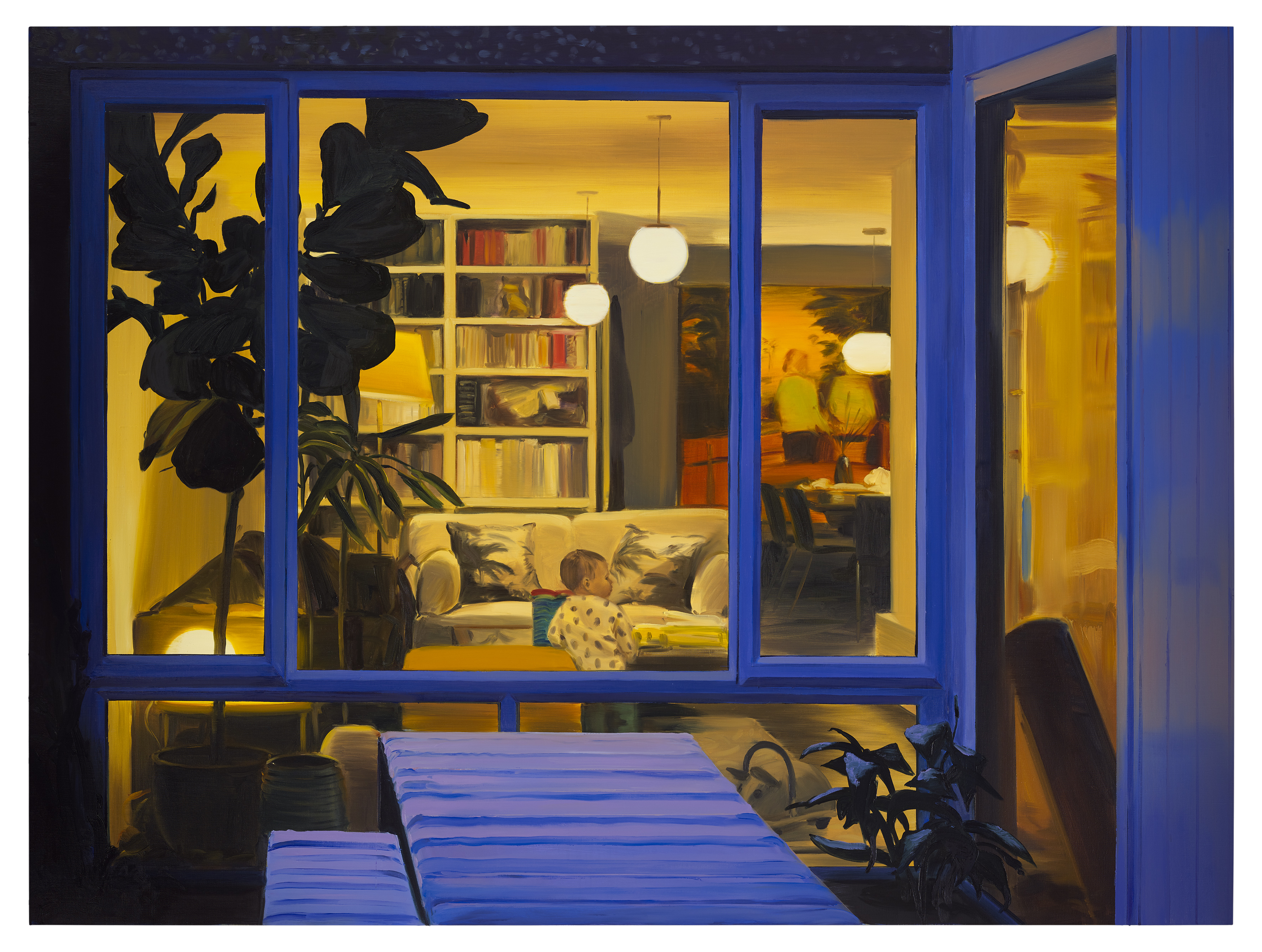 Caroline Walker's new show speaks to women everywhere, including me
Caroline Walker's new show speaks to women everywhere, including me'Everything related to my life with young children, because it's such an all encompassing experience,' the artist says of her new show at the Hepworth Wakefield
-
 Cassi Namoda is rethinking stained-glass windows at Turner Contemporary in Margate
Cassi Namoda is rethinking stained-glass windows at Turner Contemporary in MargateThe artist drew from an eclectic range of references when considering the traditional medium for a Turner Contemporary window overlooking the beach – she tells us more