Omer Arbel's Pacific North West house is built on concrete ‘lily pads’
Construction progresses fast at OAO's new residential design in Canada's Pacific North West, where Bocci creative director and practice founder Omer Arbel's sculptural concrete and experimental methods take centre stage
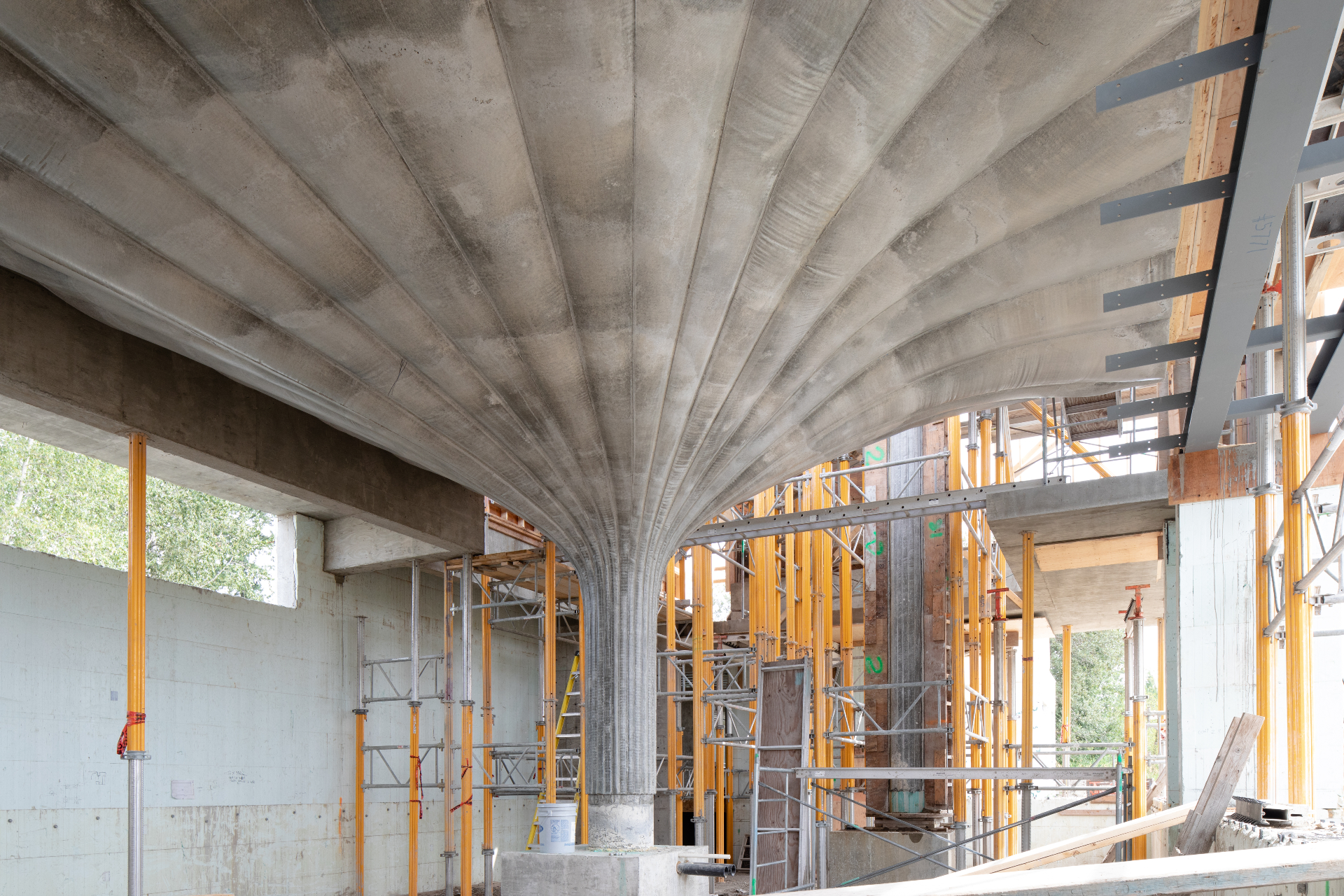
A new residential project under construction in Canada’s Pacific North West is a beguiling blend of ornament and minimalism, emphatic curves and defined lines.
Designed for a private client by Vancouver-based OAO, 75 (as the house is called) is built on a constellation of fluid and organic fabric-formed concrete ‘lily pads’ with hollow tops that can accommodate the roots of trees. ‘These "reverse trumpets" are each a different footprint and height and composed relative to each other with an intent to weave domestic space in a cinematographic manner over, under, and through them,' explains Omer Arbel, founder of the practice, who was inspired by the way archaeological ruins are often presented within modernist boxes in museums. ‘I was interested in considering the fabric formed concrete almost as if they were found artefacts on the site, with our task being to enclose them. I enjoy the contrast and tension between these different expressive languages.'
As a studio OAO is committed to developing experimental and innovative methods of making derived from a material’s intrinsic chemical, physical or mechanical properties. With 75 they set out to explore methods of pouring concrete that would acknowledge the material’s paradoxical qualities – plasticity and hardness – and formulate a process that acknowledged its dynamic and sculptural aspects instead of forcing it into a conventional linear application.
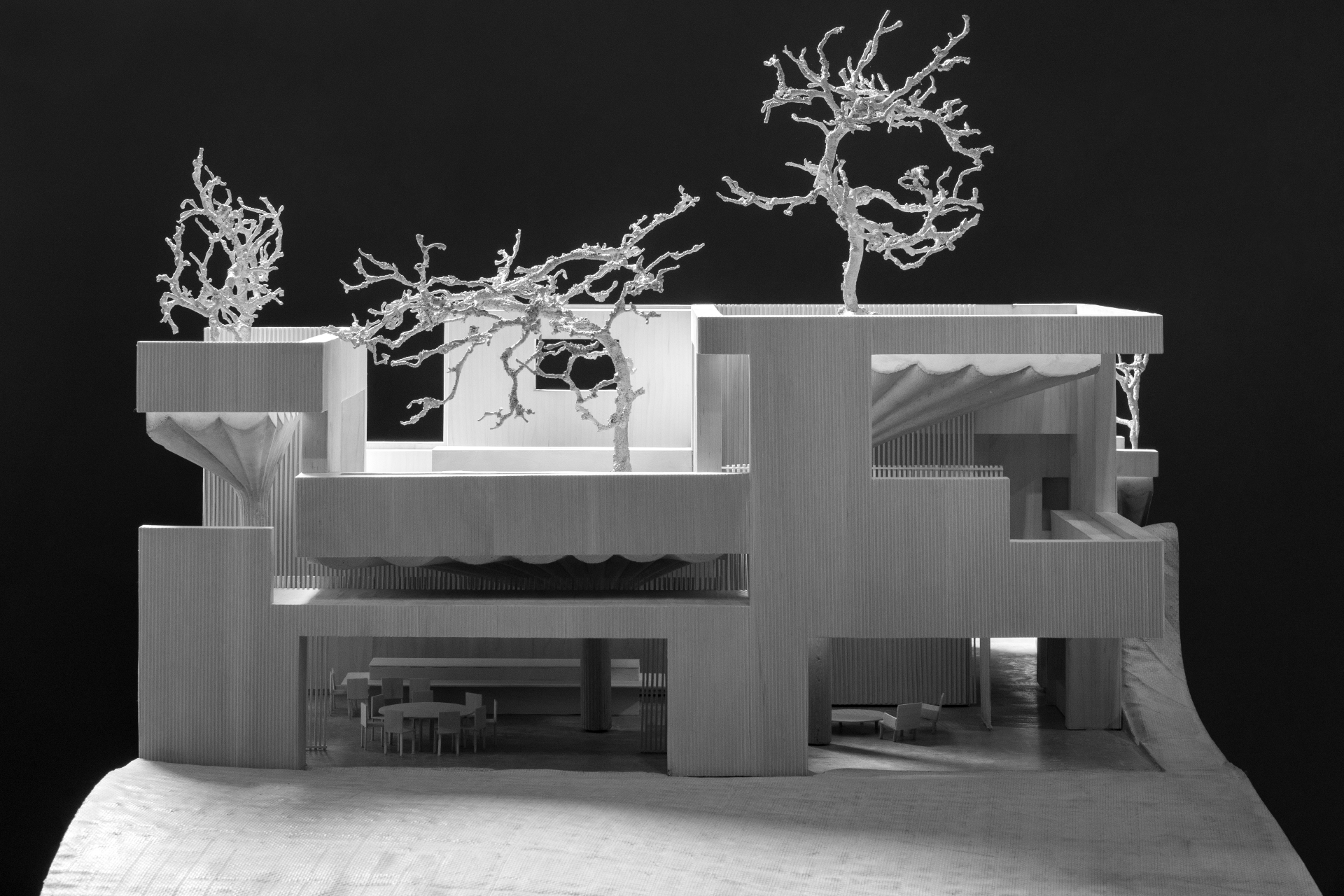
Model
The uncommon concrete forming process they landed on to make the nine ribbed ‘lily pads’ involved stretching sheets of geotextile between plywood ribs erected in a radial configuration on a foundation. ‘Traditionally, concrete is poured in several lifts, allowing each to cure before the next is poured, however in our case this was impossible because of the risk of one lift seeping between the extents of the previous lift and the fabric,' says Arbel. ‘In collaboration with our engineer we developed a very slow continuous pour schedule, with the formula for the concrete adjusted so that it cures at the same slow rate as the pour. In this way the base of the stem gains enough strength throughout the duration of the pour to support the subsequent volume of fresh concrete higher up.'
The house is located on a flat hay farm in an agricultural suburb of Vancouver and the architects treated the field like a carpet to be draped over the house, with the lily pad forms (also appealingly described by Arbel as Chanterelle mushrooms) punching through a cedar-clad façade that will eventually turn silver. Instead of contrasting or offsetting the region’s oft grey rainy skies, the architects chose to embrace it with an exterior palette of different greys (in the form of grey timbers and metal). For three weeks a year however, the flowering magnolia trees planted in the lily pads on the house’s inhabitable roof will bloom, providing a memorable flush of colour.
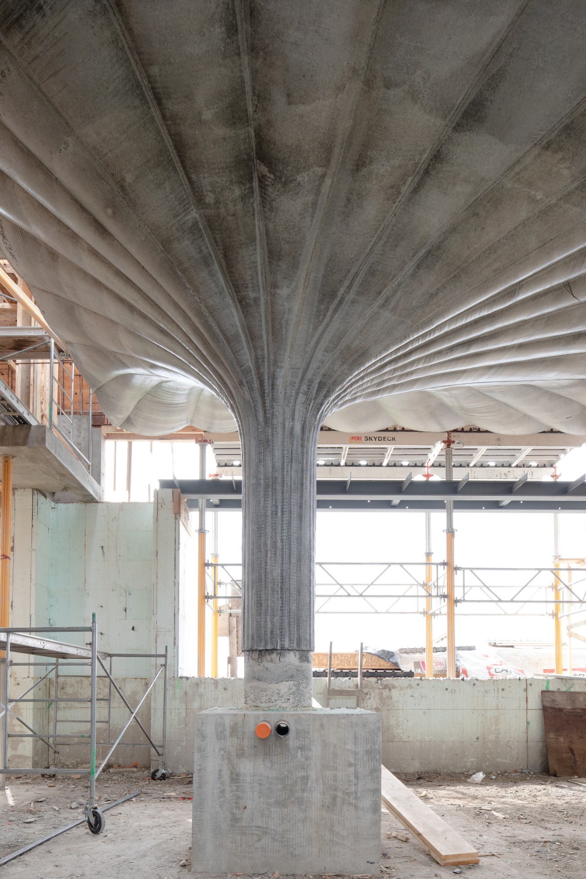
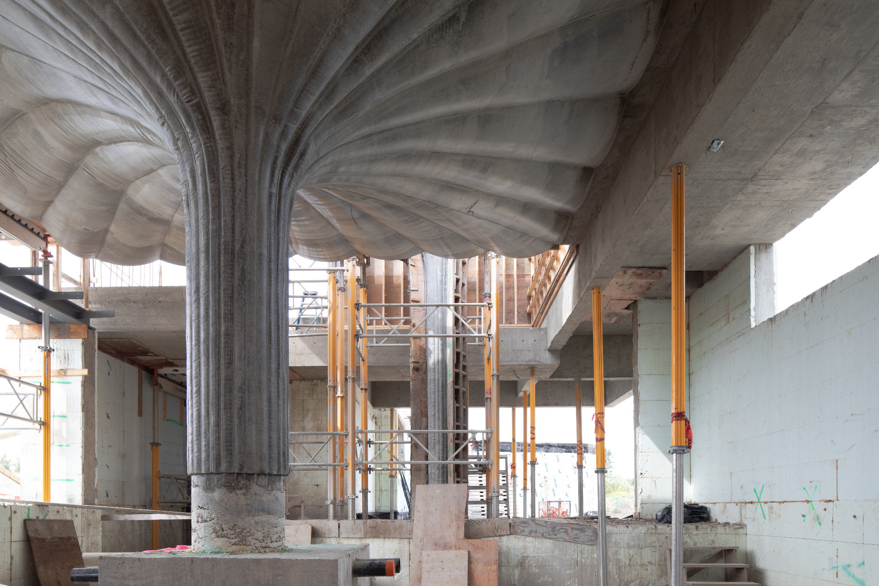
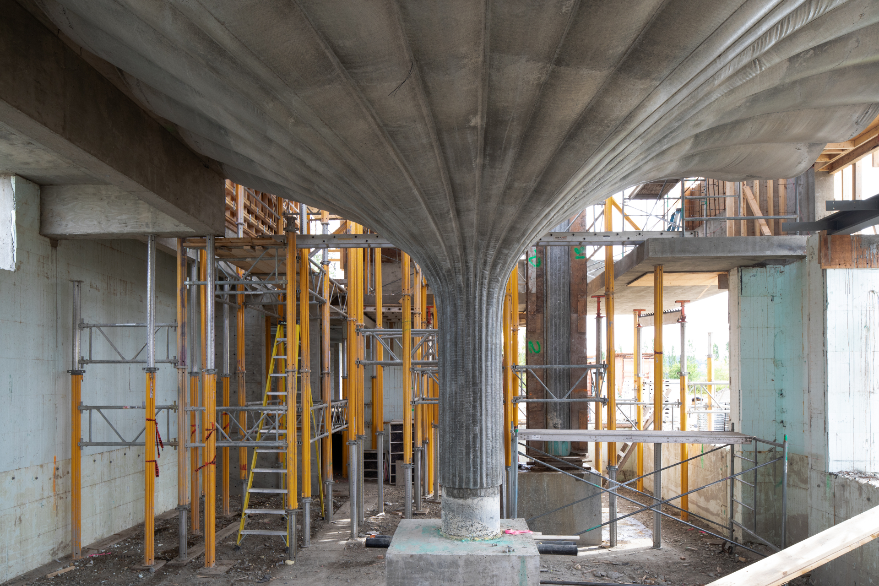
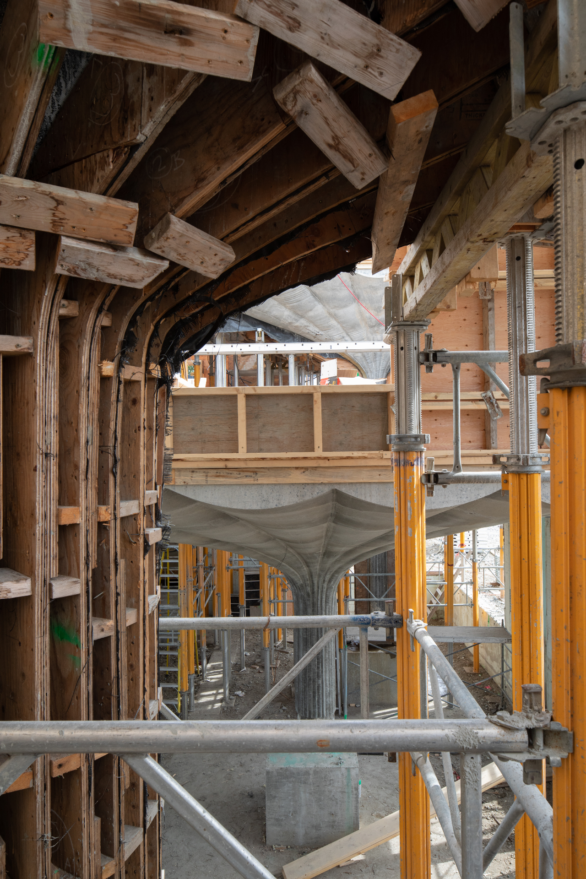
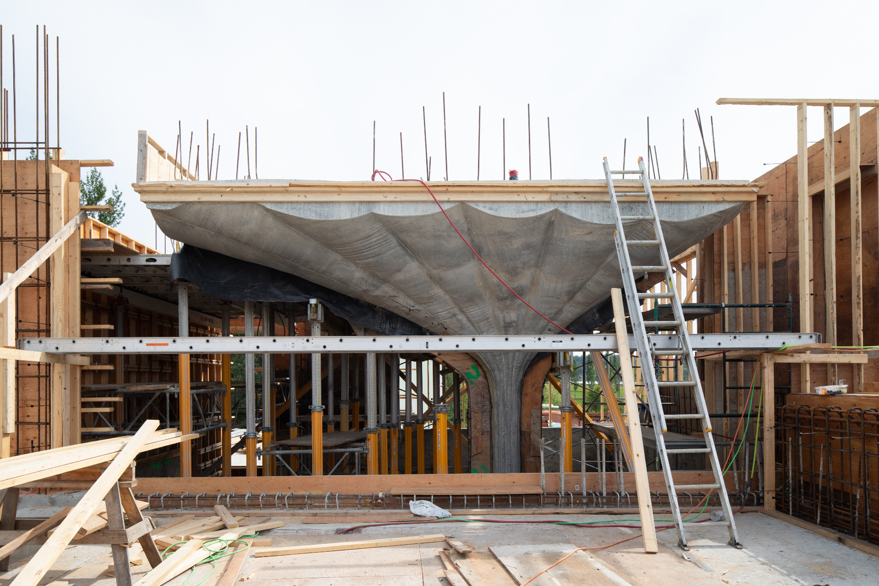
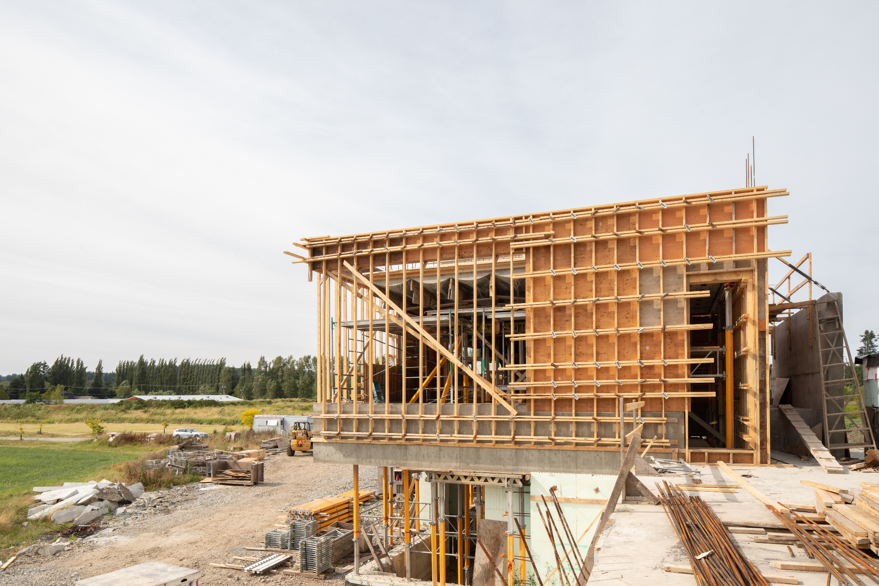
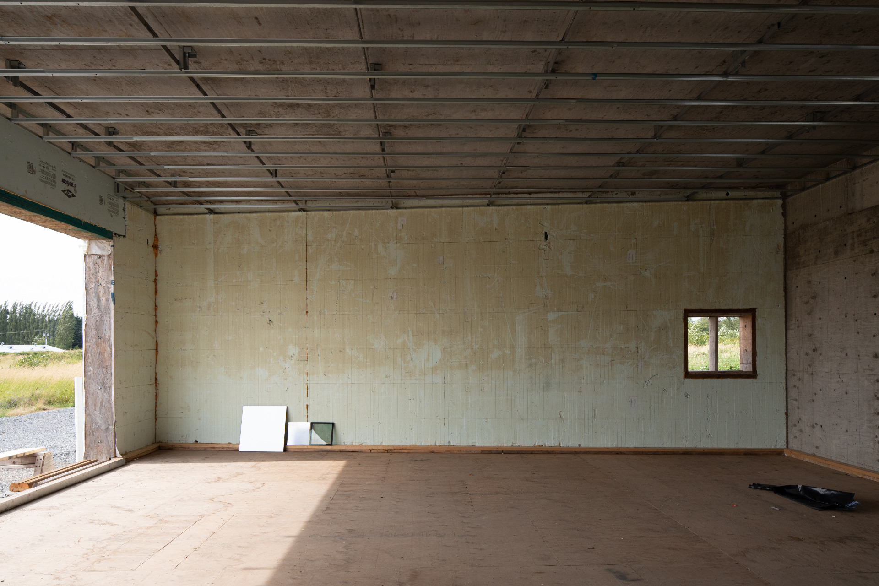
INFORMATION
Wallpaper* Newsletter
Receive our daily digest of inspiration, escapism and design stories from around the world direct to your inbox.
Giovanna Dunmall is a freelance journalist based in London and West Wales who writes about architecture, culture, travel and design for international publications including The National, Wallpaper*, Azure, Detail, Damn, Conde Nast Traveller, AD India, Interior Design, Design Anthology and others. She also does editing, translation and copy writing work for architecture practices, design brands and cultural organisations.
-
 All-In is the Paris-based label making full-force fashion for main character dressing
All-In is the Paris-based label making full-force fashion for main character dressingPart of our monthly Uprising series, Wallpaper* meets Benjamin Barron and Bror August Vestbø of All-In, the LVMH Prize-nominated label which bases its collections on a riotous cast of characters – real and imagined
By Orla Brennan
-
 Maserati joins forces with Giorgetti for a turbo-charged relationship
Maserati joins forces with Giorgetti for a turbo-charged relationshipAnnouncing their marriage during Milan Design Week, the brands unveiled a collection, a car and a long term commitment
By Hugo Macdonald
-
 Through an innovative new training program, Poltrona Frau aims to safeguard Italian craft
Through an innovative new training program, Poltrona Frau aims to safeguard Italian craftThe heritage furniture manufacturer is training a new generation of leather artisans
By Cristina Kiran Piotti
-
 Smoke Lake Cabin is an off-grid hideaway only accessible by boat
Smoke Lake Cabin is an off-grid hideaway only accessible by boatThis Canadian cabin is a modular and de-mountable residence, designed by Anya Moryoussef Architect (AMA) and nestled within Algonquin Provincial Park in Ontario
By Tianna Williams
-
 Ten contemporary homes that are pushing the boundaries of architecture
Ten contemporary homes that are pushing the boundaries of architectureA new book detailing 59 visually intriguing and technologically impressive contemporary houses shines a light on how architecture is evolving
By Anna Solomon
-
 Explore the Perry Estate, a lesser-known Arthur Erickson project in Canada
Explore the Perry Estate, a lesser-known Arthur Erickson project in CanadaThe Perry estate – a residence and studio built for sculptor Frank Perry and often visited by his friend Bill Reid – is now on the market in North Vancouver
By Hadani Ditmars
-
 A new lakeshore cottage in Ontario is a spectacular retreat set beneath angled zinc roofs
A new lakeshore cottage in Ontario is a spectacular retreat set beneath angled zinc roofsFamily Cottage by Vokac Taylor mixes spatial gymnastics with respect for its rocky, forested waterside site
By Jonathan Bell
-
 We zoom in on Ontario Place, Toronto’s lake-defying 1971 modernist showpiece
We zoom in on Ontario Place, Toronto’s lake-defying 1971 modernist showpieceWe look back at Ontario Place, Toronto’s striking 1971 showpiece and modernist marvel with an uncertain future
By Dave LeBlanc
-
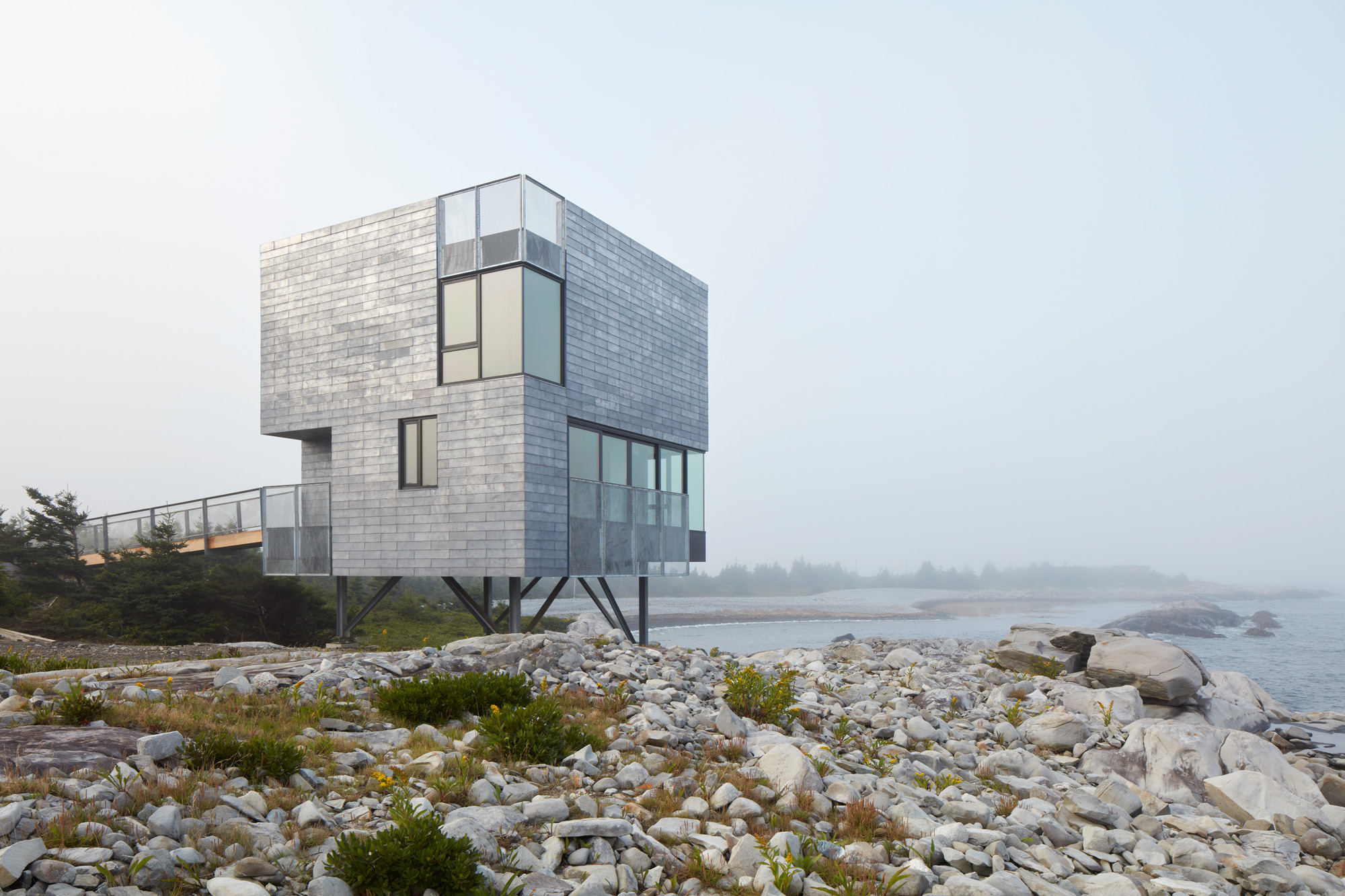 This Canadian guest house is ‘silent but with more to say’
This Canadian guest house is ‘silent but with more to say’El Aleph is a new Canadian guest house by MacKay-Lyons Sweatapple, designed for seclusion and connection with nature, and a Wallpaper* Design Awards 2025 winner
By Ellie Stathaki
-
 Wallpaper* Design Awards 2025: celebrating architectural projects that restore, rebalance and renew
Wallpaper* Design Awards 2025: celebrating architectural projects that restore, rebalance and renewAs we welcome 2025, the Wallpaper* Architecture Awards look back, and to the future, on how our attitudes change; and celebrate how nature, wellbeing and sustainability take centre stage
By Ellie Stathaki
-
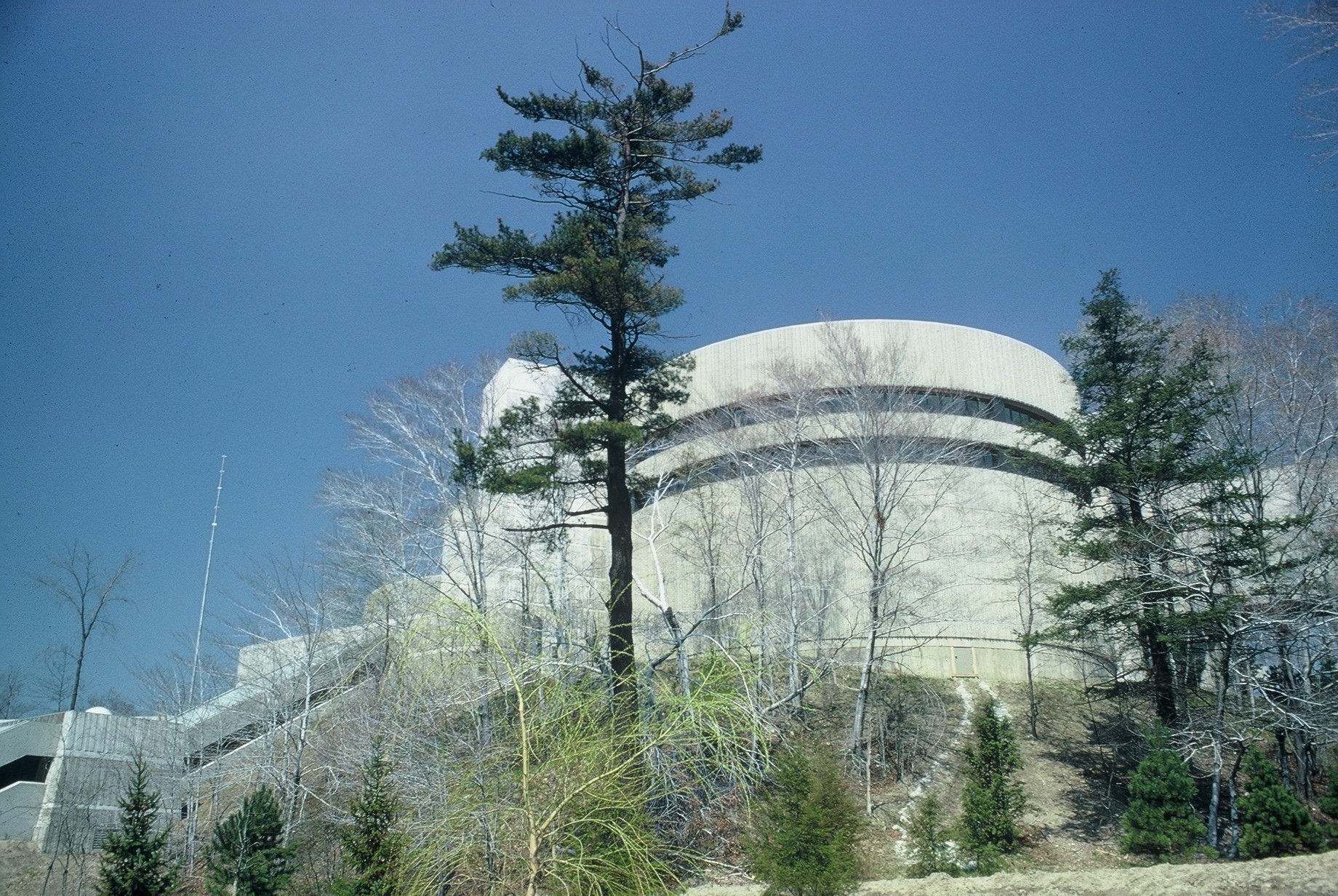 The case of the Ontario Science Centre: a 20th-century architecture classic facing an uncertain future
The case of the Ontario Science Centre: a 20th-century architecture classic facing an uncertain futureThe Ontario Science Centre by Raymond Moriyama is in danger; we look at the legacy and predicament of this 20th-century Toronto gem
By Dave LeBlanc