Omer Arbel’s 75.9 house in Vancouver is timeless yet extraterrestrial
Bocci creative director Omer Arbel’s latest house, in the Canadian Pacific Northwest, makes use of columnar roof forms and the local landscape to create a hidden gem
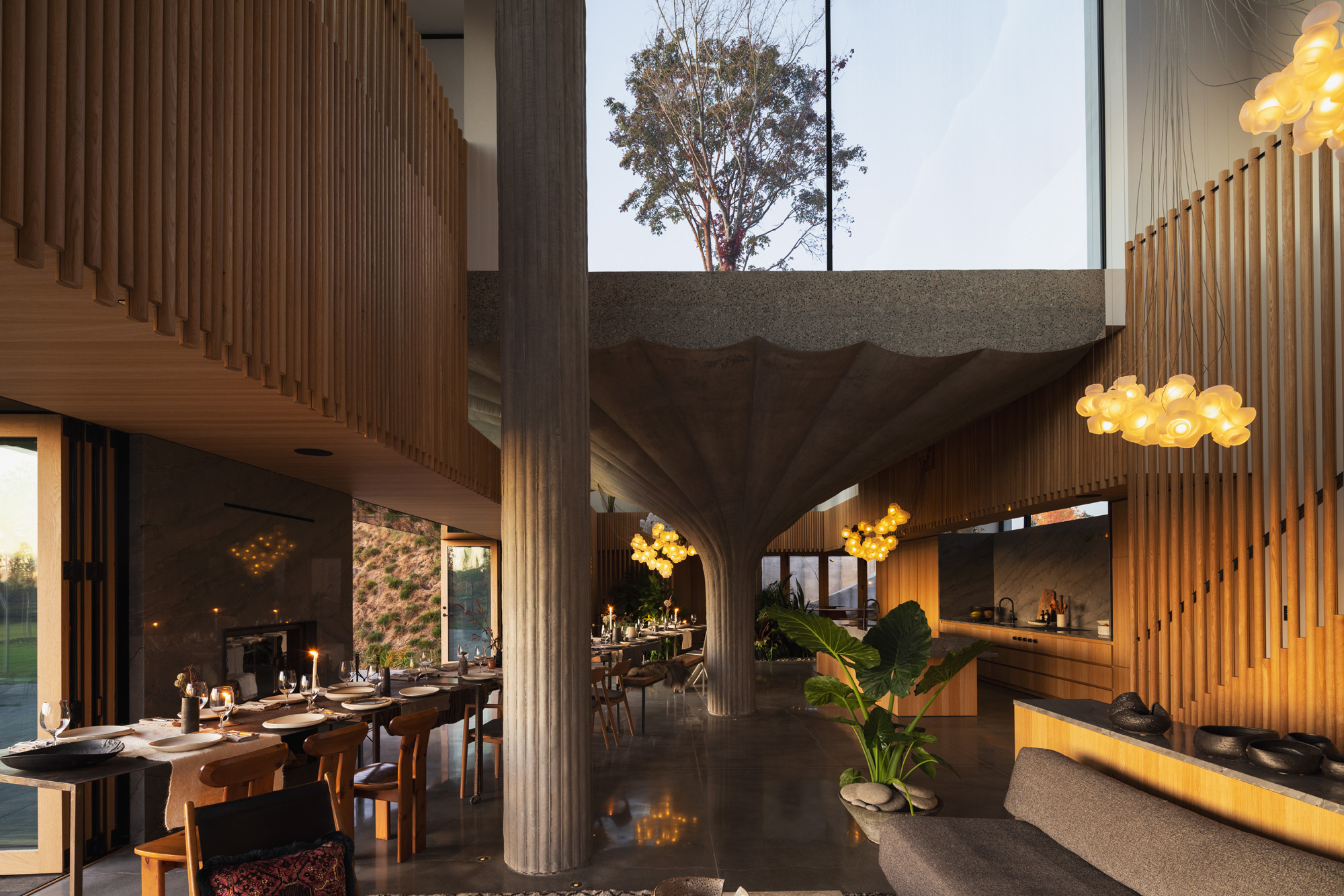
Were Omer Arbel’s latest house a film, the rather sci-fi scenario might go something like this: architect finds archaeological remains in farmer’s field and builds contemporary structure around them. Inspired by his studies in Rome, where ancient ruins live amid modern buildings, the Vancouver-based artist and designer presents his first house in a decade as a piece of ‘found architecture’.
Carrying over a theme from the adjacent 23.2 house (his designs are numbered in order of creation), which showcased reclaimed, century-old Douglas Fir beams, Arbel sections off bits of this house (75.9) with rectangular glazing, both revealing their materiality and situating them as quasi-archaeological displays.
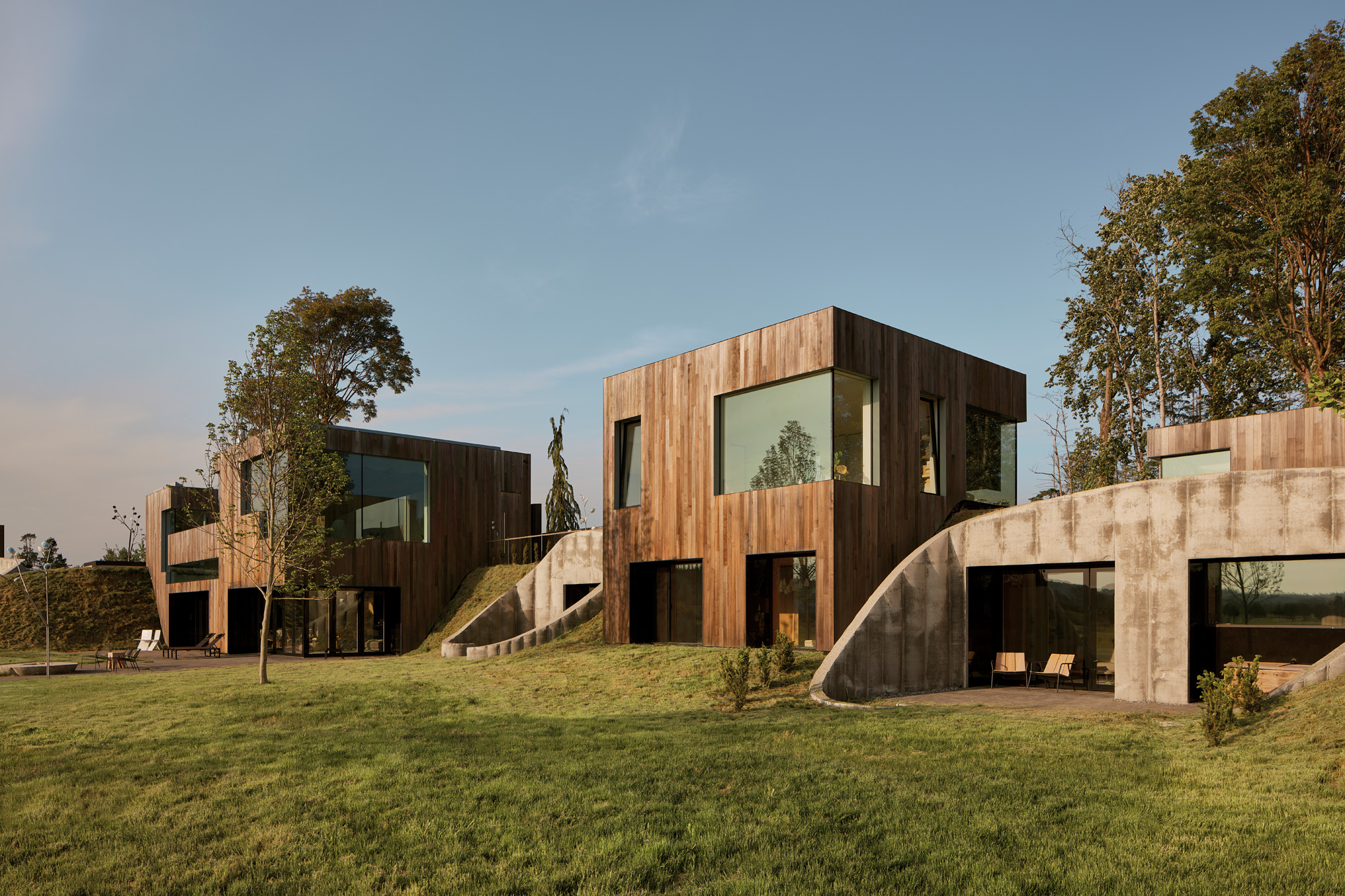
Omer Arbel’s 75.9: a new house in rural Vancouver
Located on a large acreage in a rural area south of Vancouver, 75.9 is 9,000 sq ft of living space locked in a mutual embrace with the landscape. Its volumes alternate between curvilinear concrete and rectilinear wood in a way that feels both contemporary and timeless, grounded yet extraterrestrial.
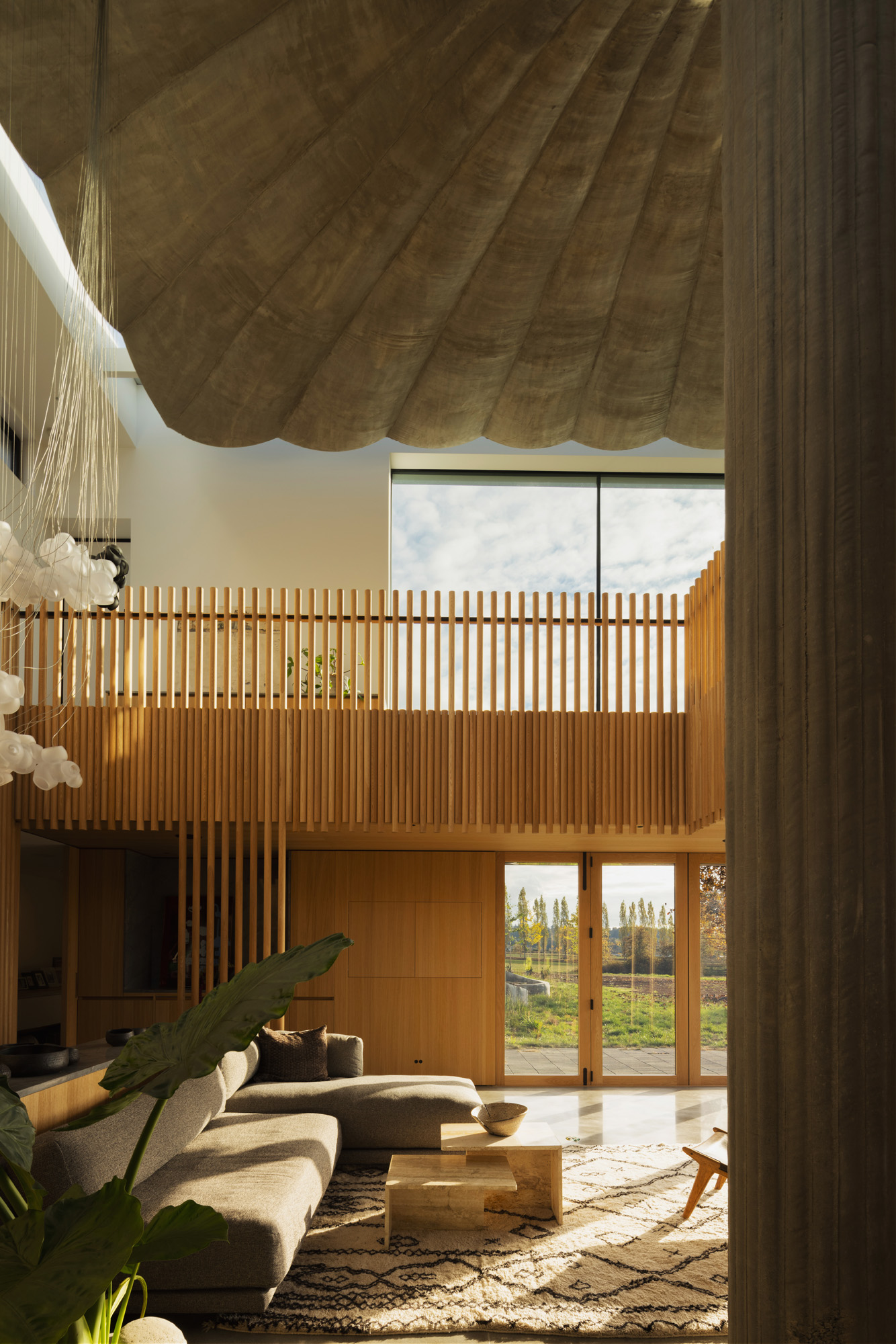
The cathedral-like space of the living area, which, like the rest of the house, features lighting from Arbel’s design studio Bocci
Arbel’s rare architectural offering reads like one of his magical objects for Bocci (his Vancouver- and Berlin-based design and manufacturing company) crafted from his unique design alchemy writ large. His philosophy is to let materials express themselves organically, rather than control them and, to this end, he has created lighting fixtures, jewellery and even candles born of both spontaneous and calculated experiments in his studio. 75.9 is his first architectural great leap forward, bringing the principles embodied in his experiments with materials to a residence (he’s designed buildings before, but never pushing boundaries to this level).
Says Arbel from his studio in Vancouver’s industrial waterfront district, ‘To bring that ethos to architecture has been a huge challenge in terms of scale, as well as the regulatory layers of engineers and builders.’ Arbel says his goal has been ‘to acknowledge concrete’s plasticity and its fluid nature’ by rejecting the conventional use of it in rectilinear forms, a process he finds ‘wasteful’ as it involves using wooden formwork that is usually discarded. With 75.9, he explains, ‘we’ve done that by draping a huge sock over a series of plywood ribs. The sag of the hydrostatic pressure of the concrete is what gives it its form.’
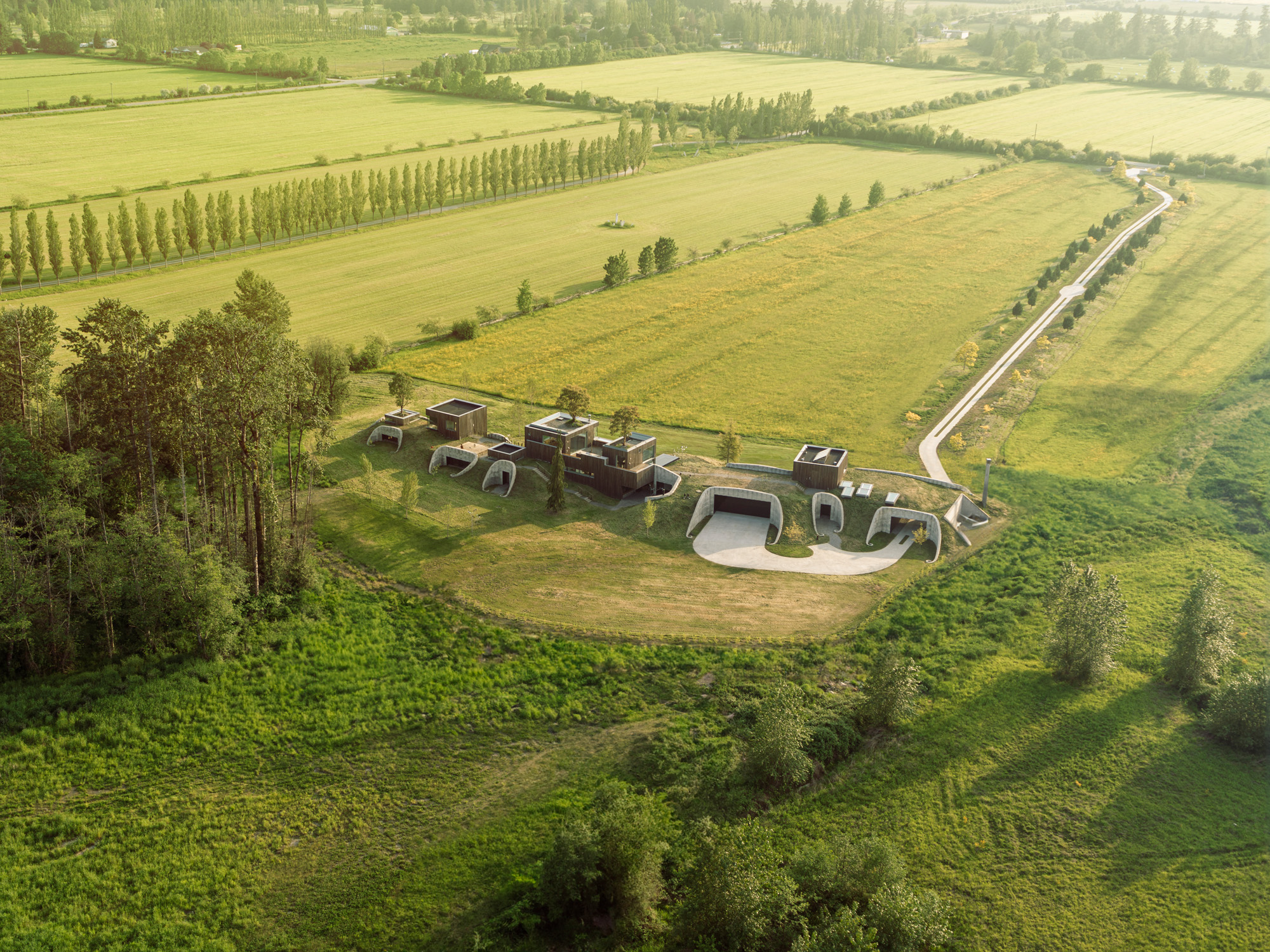
The house is located on a flat hay farm in an agricultural suburb of Vancouver and the architects treated the field like a carpet to be draped over the house
Working with engineers Fast + Epp, Chris Wright from Build Wright Construction, and project lead Mark Dennis, Arbel and his team came up with a new method of slow, continuous pour and a special concrete mix allowing it to continuously cure throughout the duration of the pour, avoiding horizontal cold joints. Micro perforations in the weave of the fabric release air from the surface of the concrete as it cures.
Beyond the science involved, the end result is a striking sculptural form with a richly textured woven finish, rendering concrete almost unrecognisable. The forms also act as planters for trees that add to the topography of the rooflines above, as mediators between earth and sky.
Receive our daily digest of inspiration, escapism and design stories from around the world direct to your inbox.
Arbel says he was inspired to create the fluted ‘reverse trumpet forms’ of the four structures that he designed the house around when he witnessed a fresco being restored in an antique shop. They also bear a resemblance to the canopies of the Prophet’s Mosque in Medina, and even to those of Arthur Erickson’s Filberg House. Whatever their inspiration, the four concrete canopies that Arbel calls ‘lily pads’ provide both drama and structural intrigue.
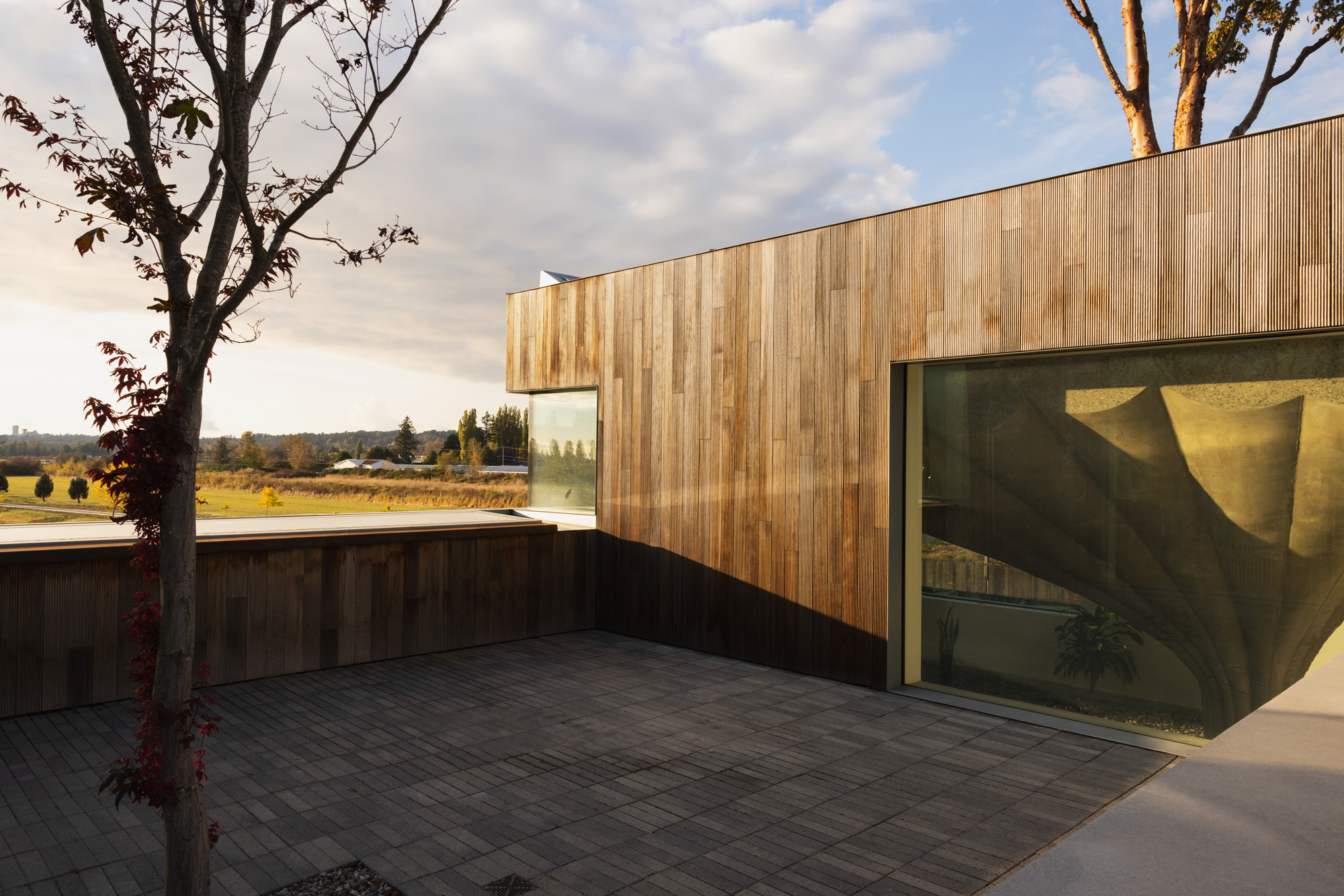
Cedar-clad boxes, punctuated by glazing, articulate the upper structure
As one enters the house from the east side, the first canopy, flanked by abundant greenery, announces entry. The second is lowered to offer intimacy to the dining area, while the third towers over the living area to create a cathedral-like space. A stairwell with cylindrical cedar cladding leads to a mezzanine area where one can contemplate a different view of the canopy as well as the surroundings outside.
The fourth has a slightly misshapen, elephantine form but offers an unexpected cosiness to the main bathroom. This was the first of Arbel’s experiments in form, which he built before he had his client’s full commitment to commission the house.
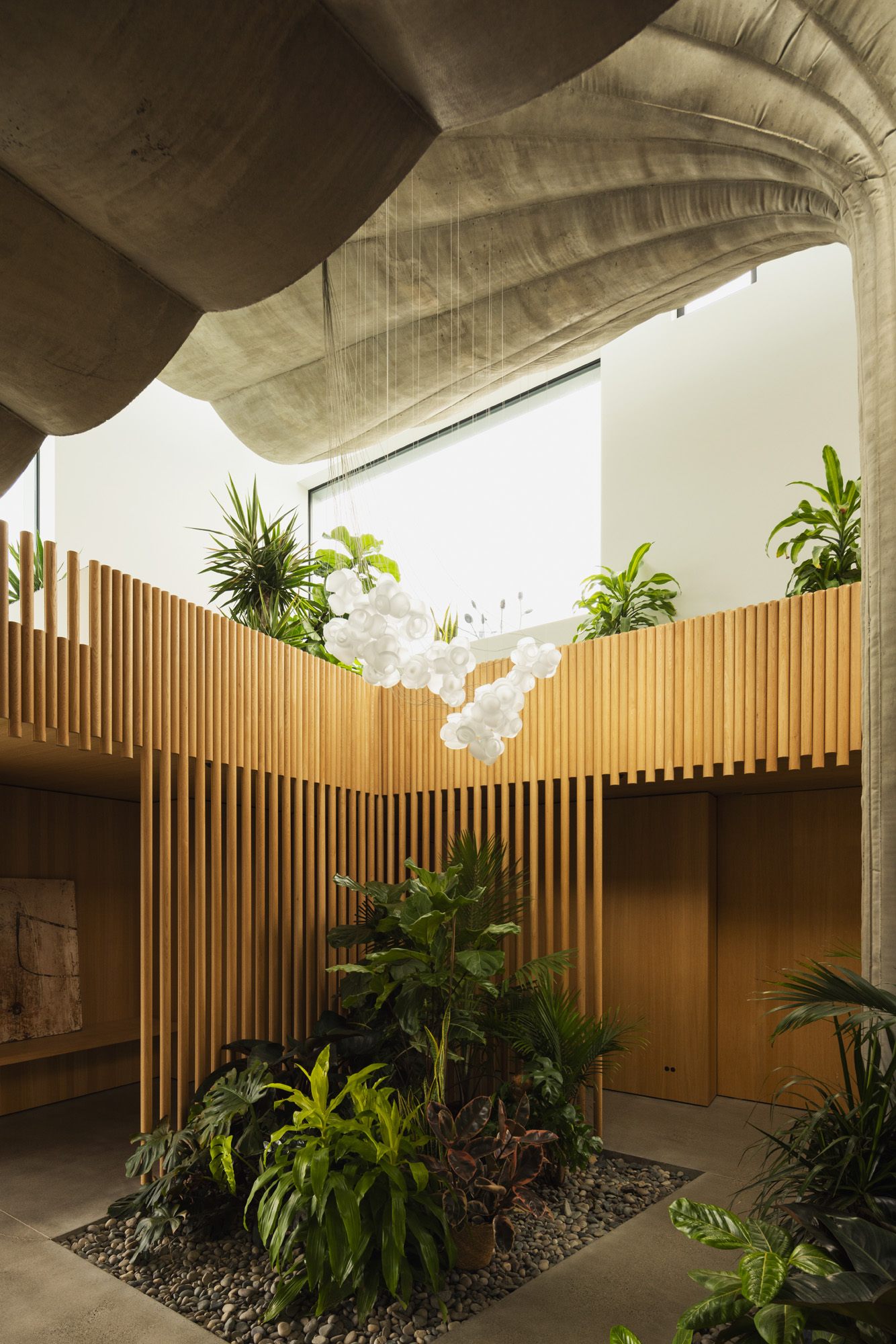
Abundant greenery in the cedar-clad entrance area, which leads to a mezzanine level
Happily, it worked. Due to a high water table, it wasn’t possible to dig deep into the site. Instead, Arbel used the landscape as a building material, wrapping it around the house. The windows of a bedroom are met at sill level by a carpet of grass. A raised slope offers an earthy transition from ground plane to roof, as well as an upper walkway to a private office for the owner.
Curvilinear concrete structures wrap the bedrooms like thick draperies in a surprisingly domestic way, while rectilinear cedar-clad boxes punctuated by glazing articulate the upper structure. There is a sense of textile art here, and an architectural weave. But like Arbel’s recent exhibition/intervention at the V&A in London (in September 2022), the 75.9 house renders craftsmanship into performance art.
A potent blend of alchemy and craft, theatre and cinematographic design, ancient site and contemporary home, 75.9 bodes well for Arbel’s next architectural performance: a home for himself and his family on Vancouver’s waterfront, slated for completion in four years’ time. One can only imagine what new experiments in form will herald its arrival.
-
 Volvo’s quest for safety has resulted in this new, ultra-legible in-car typeface, Volvo Centum
Volvo’s quest for safety has resulted in this new, ultra-legible in-car typeface, Volvo CentumDalton Maag designs a new sans serif typeface for the Swedish carmaker, Volvo Centum, building on the brand’s strong safety ethos
-
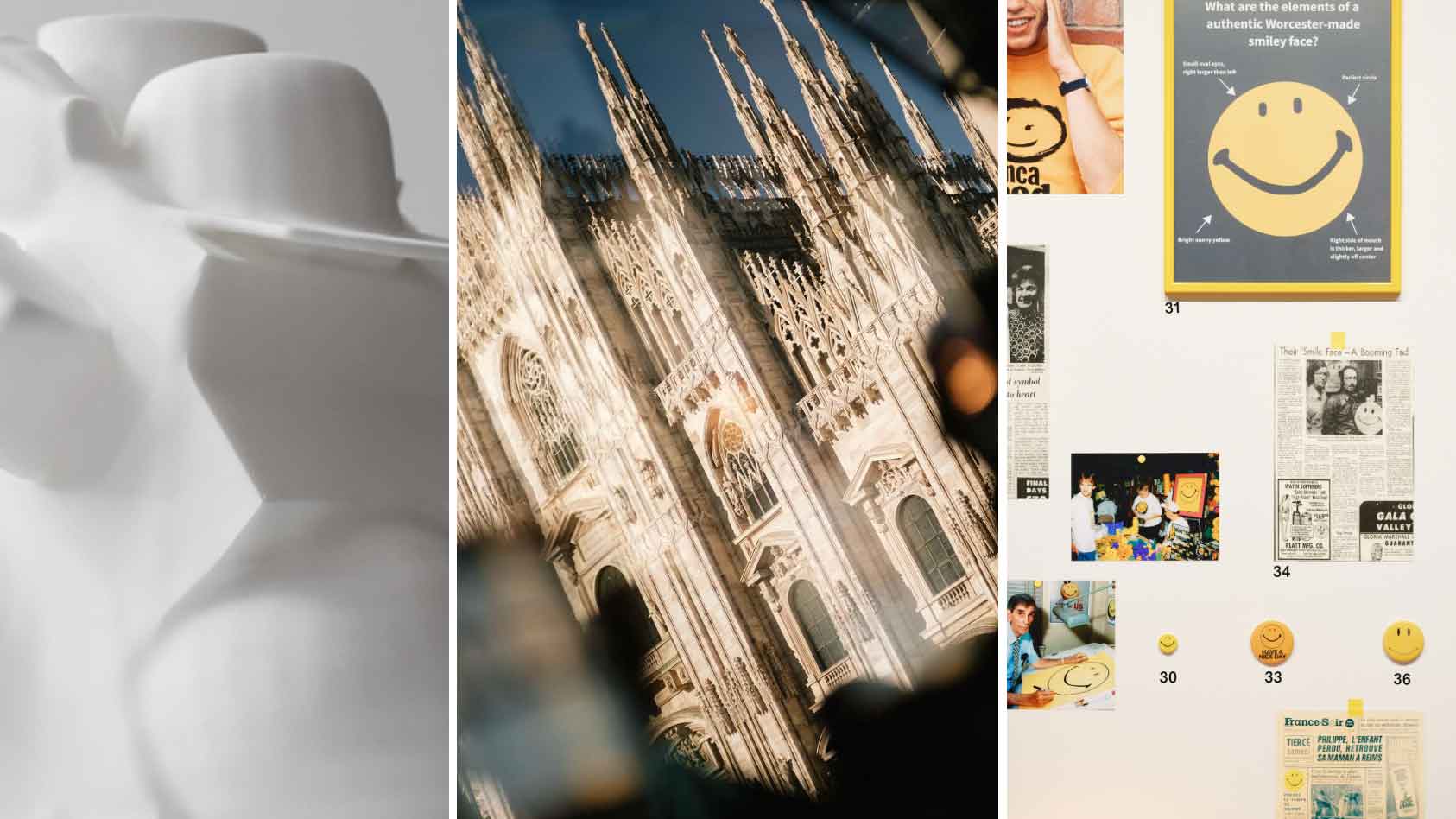 We asked six creative leaders to tell us their design predictions for the year ahead
We asked six creative leaders to tell us their design predictions for the year aheadWhat will be the trends shaping the design world in 2026? Six creative leaders share their creative predictions for next year, alongside some wise advice: be present, connect, embrace AI
-
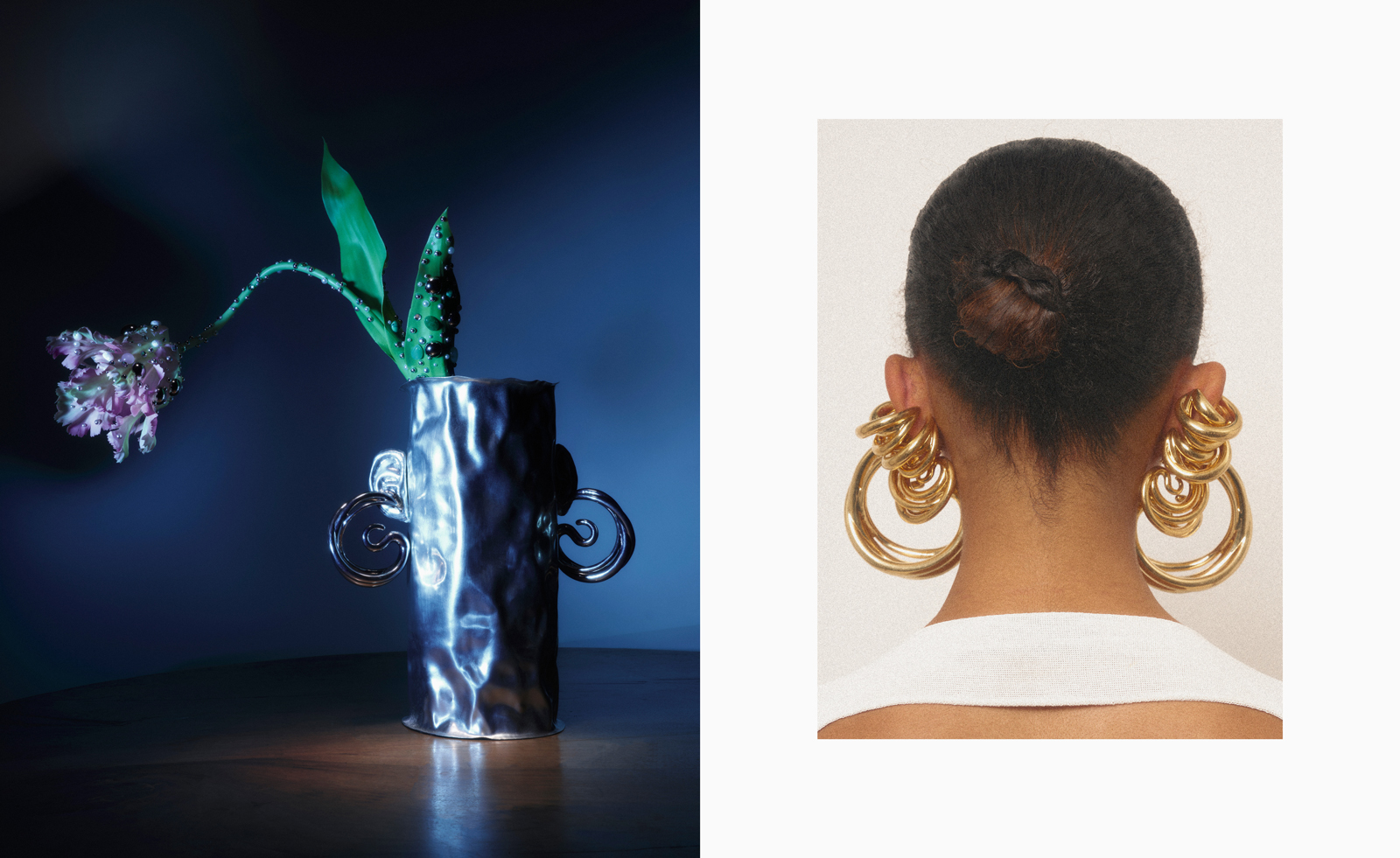 10 watch and jewellery moments that dazzled us in 2025
10 watch and jewellery moments that dazzled us in 2025From unexpected watch collaborations to eclectic materials and offbeat designs, here are the watch and jewellery moments we enjoyed this year
-
 The Architecture Edit: Wallpaper’s houses of the month
The Architecture Edit: Wallpaper’s houses of the monthFrom Malibu beach pads to cosy cabins blanketed in snow, Wallpaper* has featured some incredible homes this month. We profile our favourites below
-
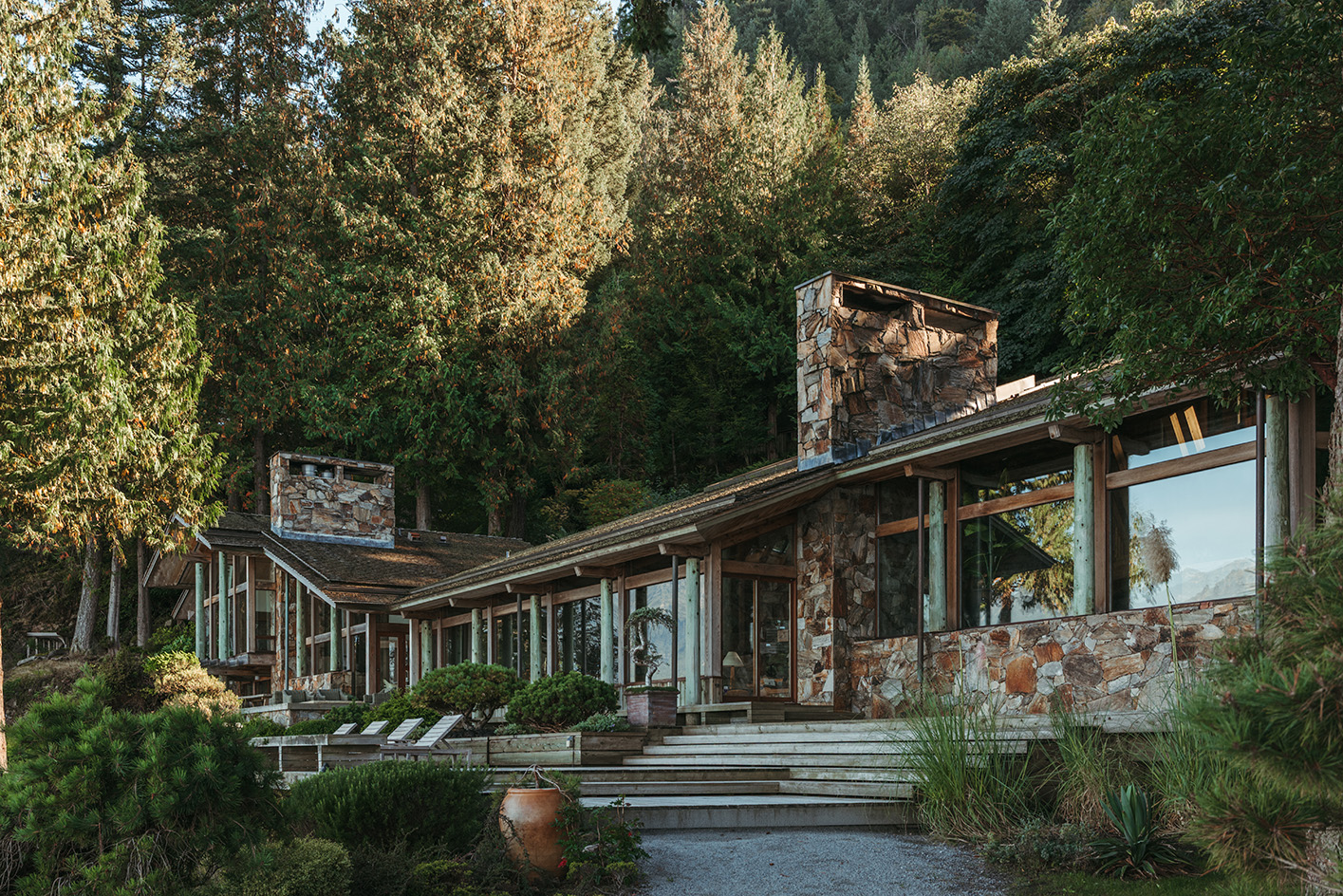 Explore the riches of Morse House, the Canadian modernist gem on the market
Explore the riches of Morse House, the Canadian modernist gem on the marketMorse House, designed by Thompson, Berwick & Pratt Architects in 1982 on Vancouver's Bowen Island, is on the market – might you be the new custodian of its modernist legacy?
-
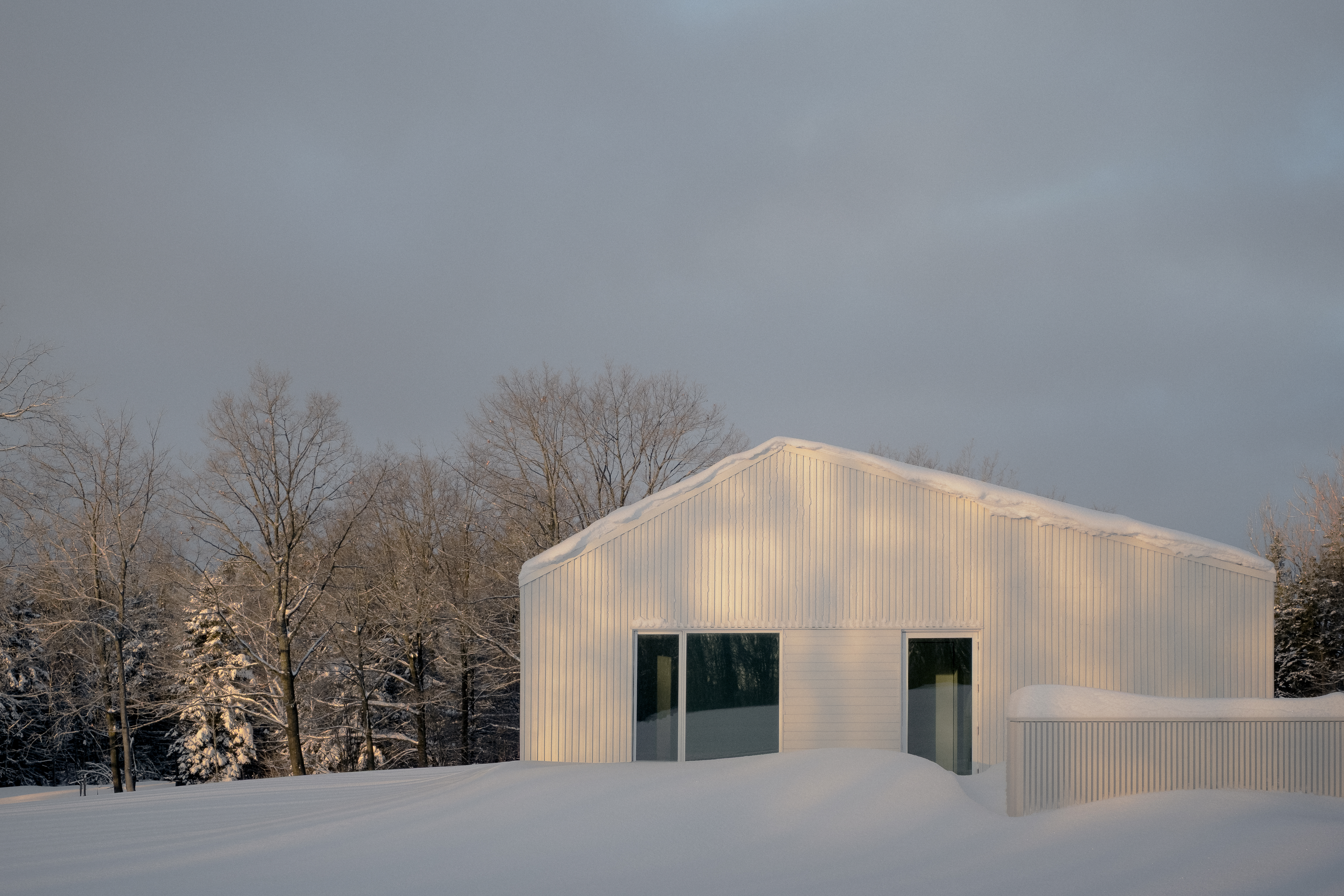 Cosy up in a snowy Canadian cabin inspired by utilitarian farmhouses
Cosy up in a snowy Canadian cabin inspired by utilitarian farmhousesTimbertop is a minimalist shelter overlooking the woodland home of wild deer, porcupines and turkeys
-
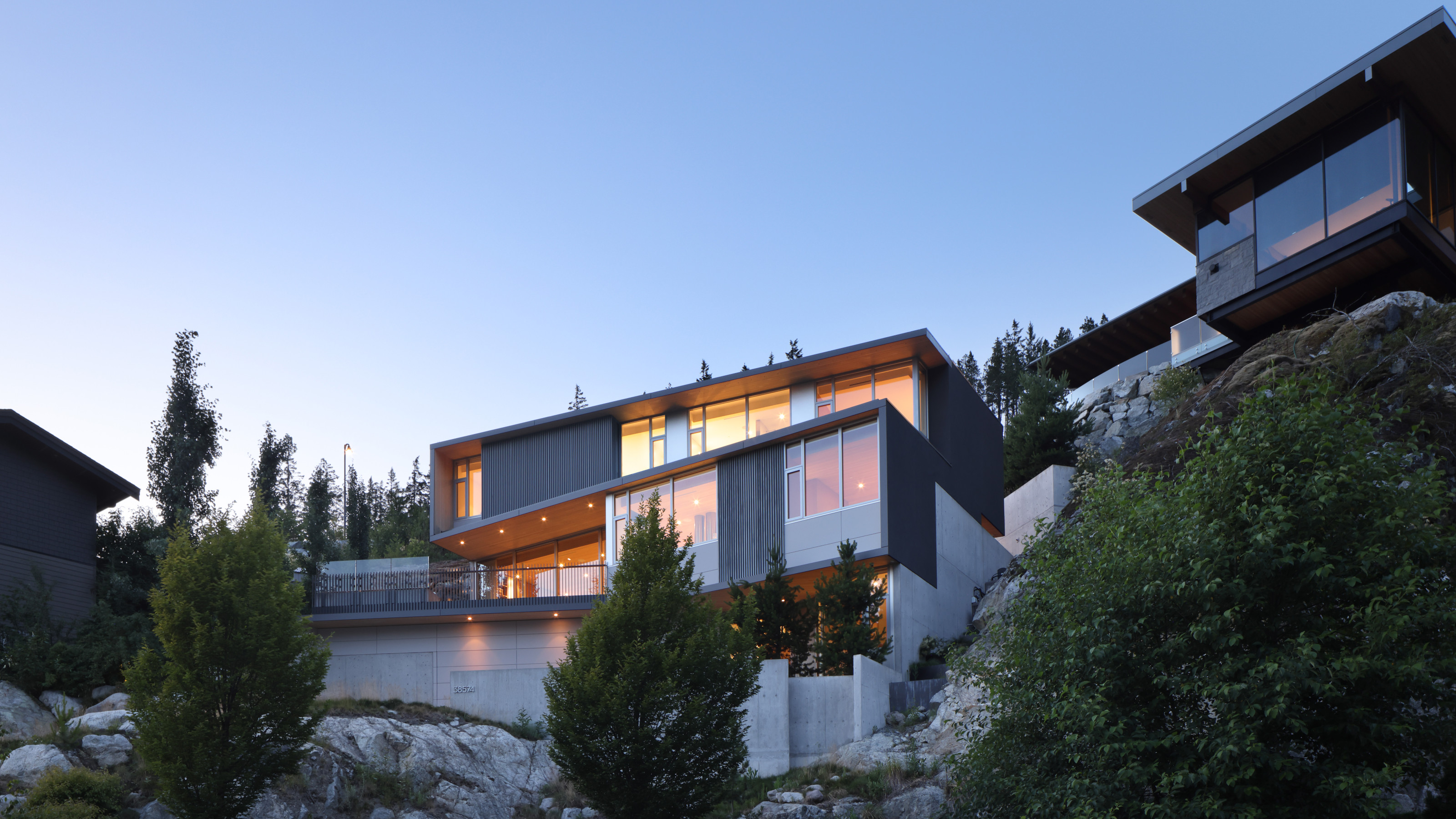 Buy yourself a Sanctuary, a serene house above the British Columbia landscape
Buy yourself a Sanctuary, a serene house above the British Columbia landscapeThe Sanctuary was designed by BattersbyHowat for clients who wanted a contemporary home that was also a retreat into nature. Now it’s on the market via West Coast Modern
-
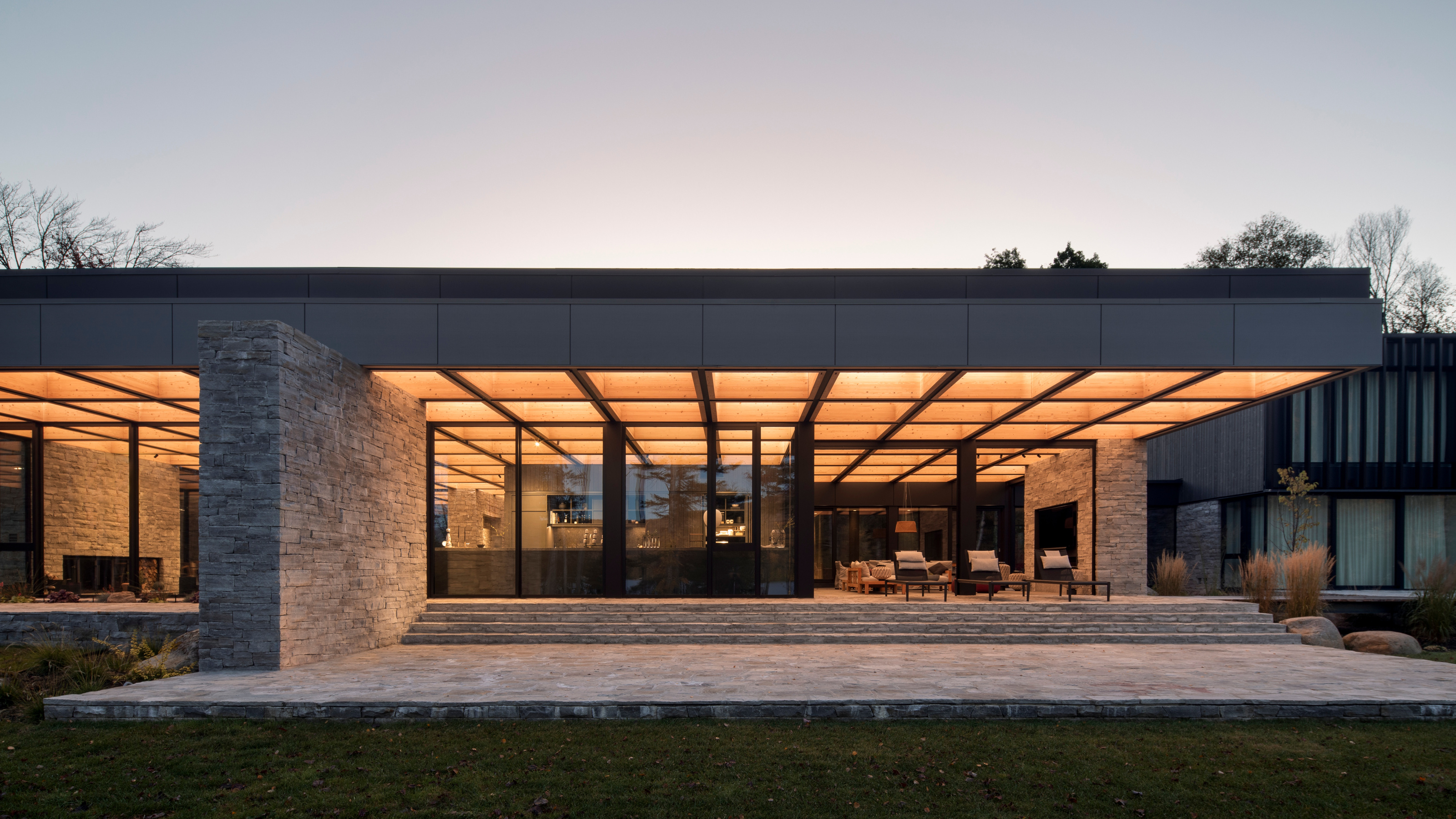 La Maison de la Baie de l’Ours melds modernism into the shores of a Québécois lake
La Maison de la Baie de l’Ours melds modernism into the shores of a Québécois lakeACDF Architecture’s grand family retreat in Quebec offers a series of flowing living spaces and private bedrooms beneath a monumental wooden roof
-
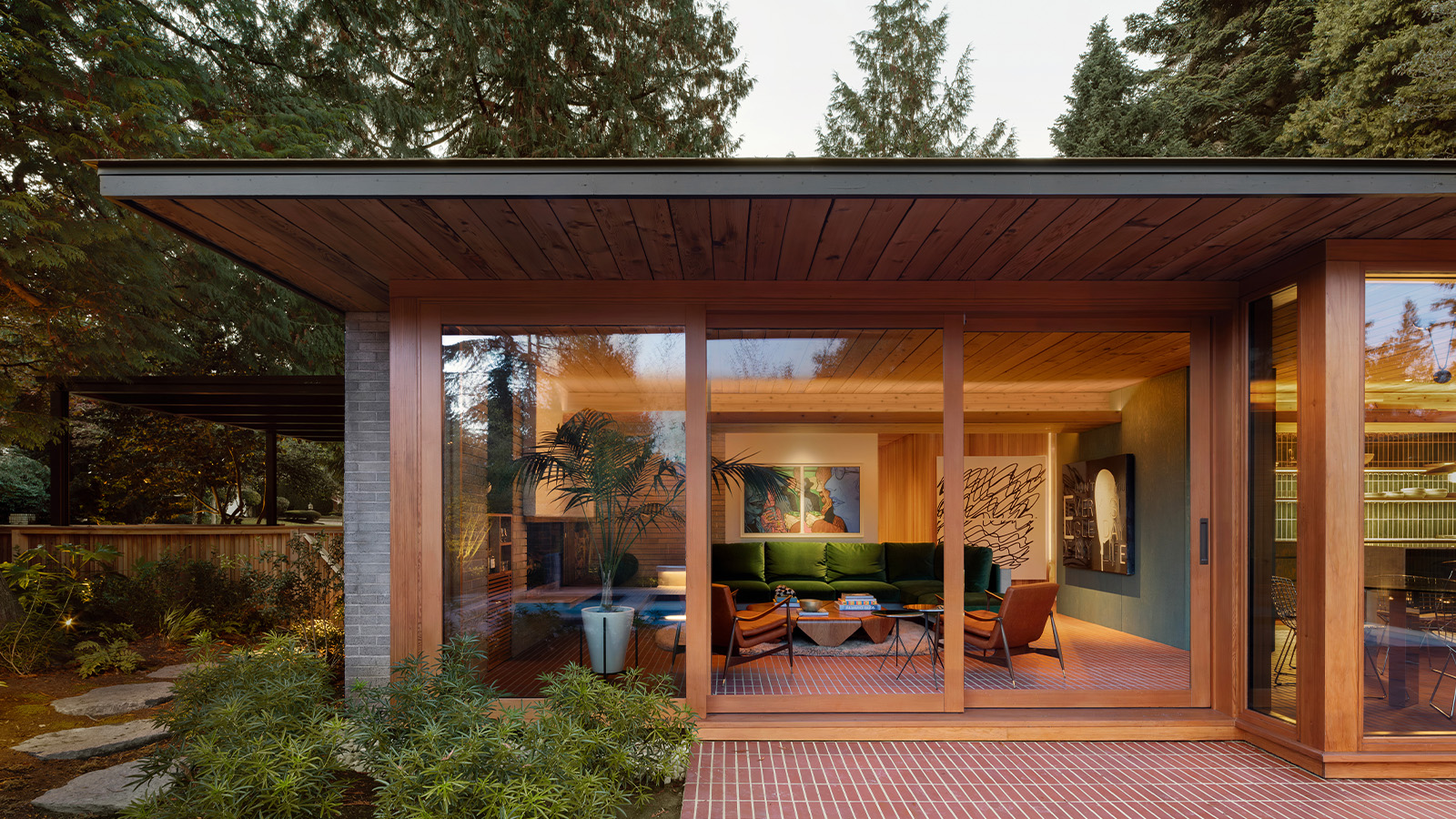 Peel back maple branches to reveal this cosy midcentury Vancouver gem
Peel back maple branches to reveal this cosy midcentury Vancouver gemOsler House, a midcentury Vancouver home, has been refreshed by Scott & Scott Architects, who wanted to pay tribute to the building's 20th-century modernist roots
-
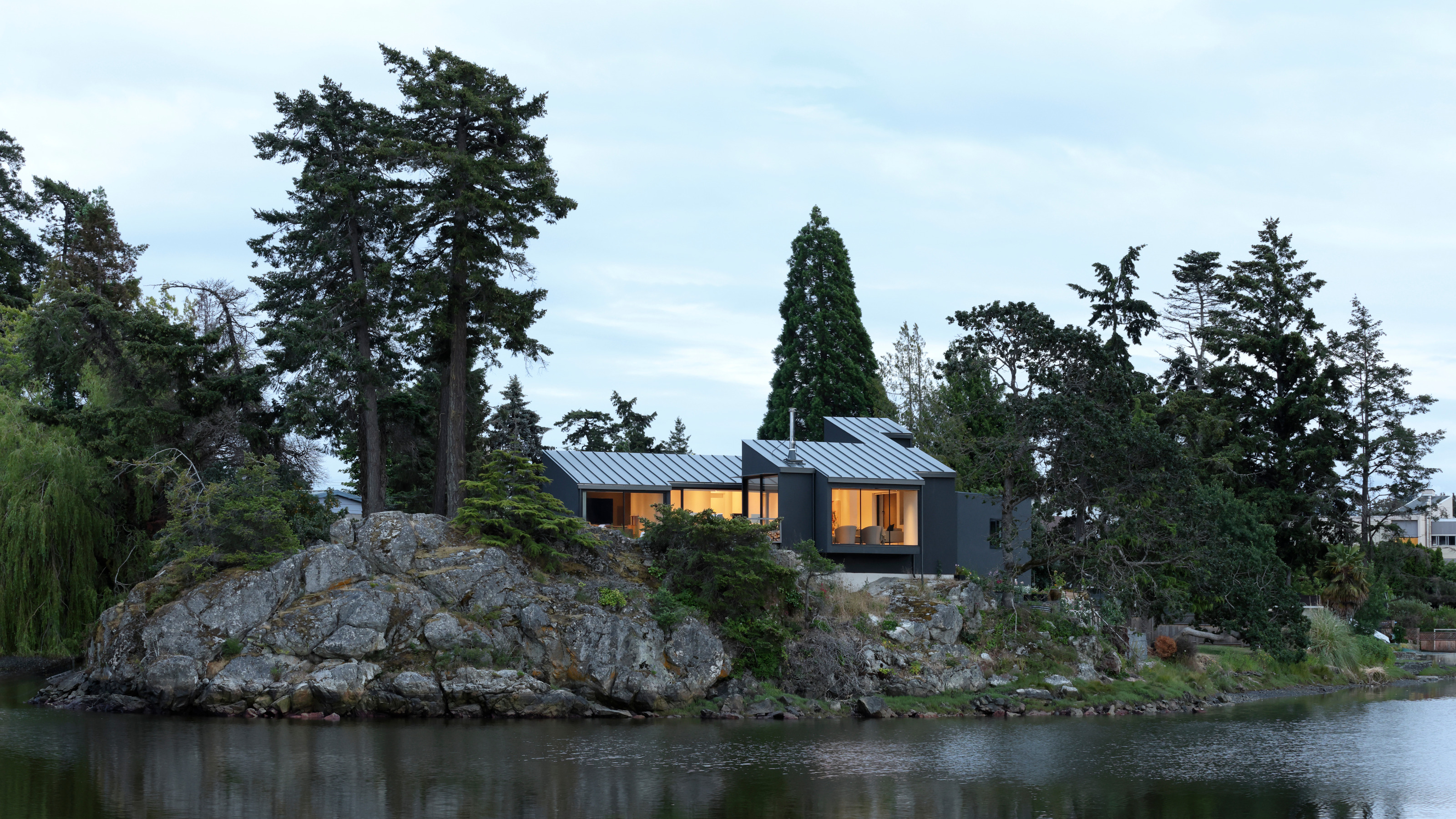 A spectacular waterside house in Canada results from a radical overhaul
A spectacular waterside house in Canada results from a radical overhaulSplyce Design’s Shoreline House occupies an idyllic site in British Columbia. Refurbished and updated, the structure has been transformed into a waterside retreat
-
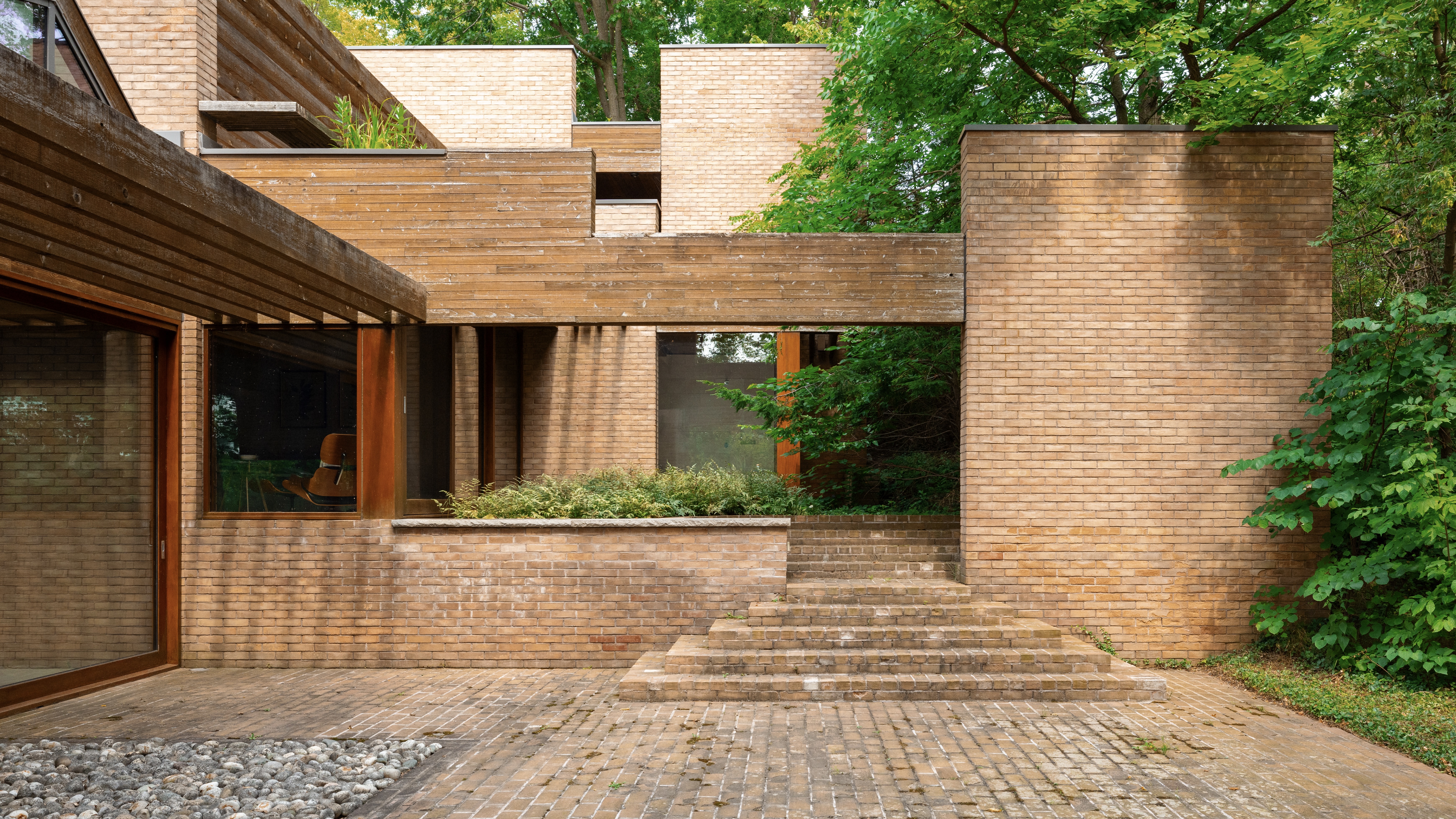 Hilborn House, one of Arthur Erickson’s few residential projects, is now on the market
Hilborn House, one of Arthur Erickson’s few residential projects, is now on the marketThe home, first sketched on an envelope at Montreal Airport, feels like a museum of modernist shapes, natural materials and indoor-outdoor living