Inside Brian Housden’s masterpiece of British modernism
A meeting with De Stijl master Gerrit Rietveld inspired architect Brian Housden (1928-2014) to throw away the timid first drafts of his London home – and instead design one of Britain’s first brutalist dwellings. In November 2014, 78 South Hill Park achieved Grade II-listed status, the same week that the late architect passed away
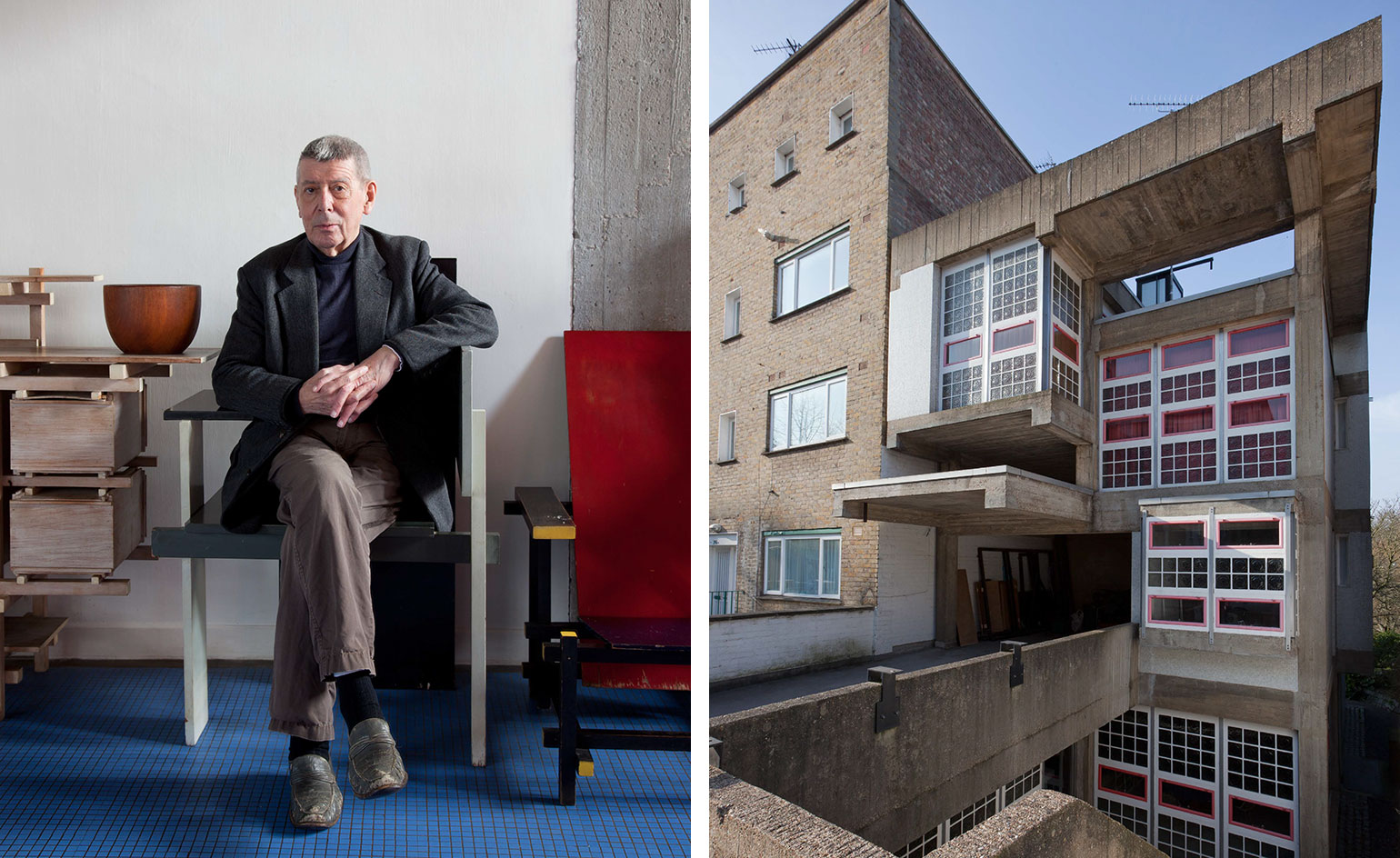
Hampstead Heath’s 78 South Hill Park doesn’t look like a house born of embarrassment, but that is exactly what it is. In the 1950s, architect Brian Housden visited Dutch De Stijl master Gerrit Rietveld (who played roughly the role in architecture that Mondrian played in painting) and, when they parted, Rietveld told Housden he’d love to see the plans of the Hampstead house he was working on. Housden said he was mortified, ashamed of the timid designs he had drawn and decided to start over. Rietveld never saw the drawings, but the result is extraordinary – a brutalist house on the edge of Hampstead Heath that is one of London’s most surprising and inventive post-war dwellings.
The 1924 Rietveld Schröder House, which so inspired Housden, is always photographed as a freestanding, almost autonomous building, but, in fact, bookends a dull brick Utrecht terrace. Similarly, Housden’s house squats between a pair of more conventional modernist blocks (including one by Howell, Killick, Partridge & Amis, architects of London’s Young Vic theatre), its muscular concrete frame seeming to push them apart, to defy them to crush it.
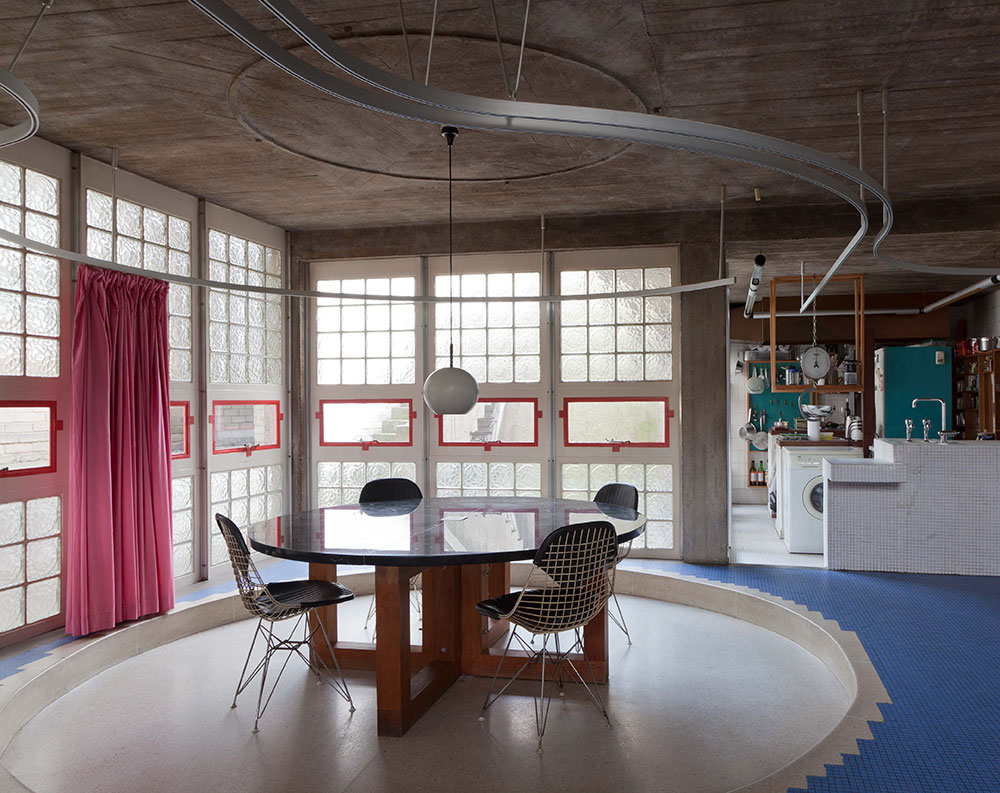
The dining area, with its slate-topped table by Housden, is set in a sunken circular space. Pink curtains on a swirling rail can be drawn to section it off
Hampstead had become a bit of a repository for modernist houses at the time, a liberal enclave in London in which architects were allowed to experiment in a rather genteel, rather English way. Even arch-brutalist Ernö Goldfinger, architect of the Trellick Tower, designed his own house as part of a genteel, Georgian-influenced terrace. But Housden stood firm. His house was to be the real deal – a brutalist shell to foreshadow the concrete cultural landscape of the South Bank that would be built a few years after the house was started. Housden’s house ushers in the heroic age of British architecture, arguably the only modernist moment in which Britain genuinely led the world.
It’s obvious at first sight that the house is omnivorous; it has consumed everything. There’s Le Corbusier in the béton brut, Giuseppe Terragni in the complex deconstruction of the cube, Aldo van Eyck in the coarse contextualism, Frank Lloyd Wright, the Amsterdam School, perhaps even Carlo Scarpa in the modelled-concrete number 78. But most of all, in the steel-framed panels of glass, is the ghost of Pierre Chareau’s 1932 Maison de Verre in the courtyard of a Parisian apartment block, which Housden admits as his other great inspiration.
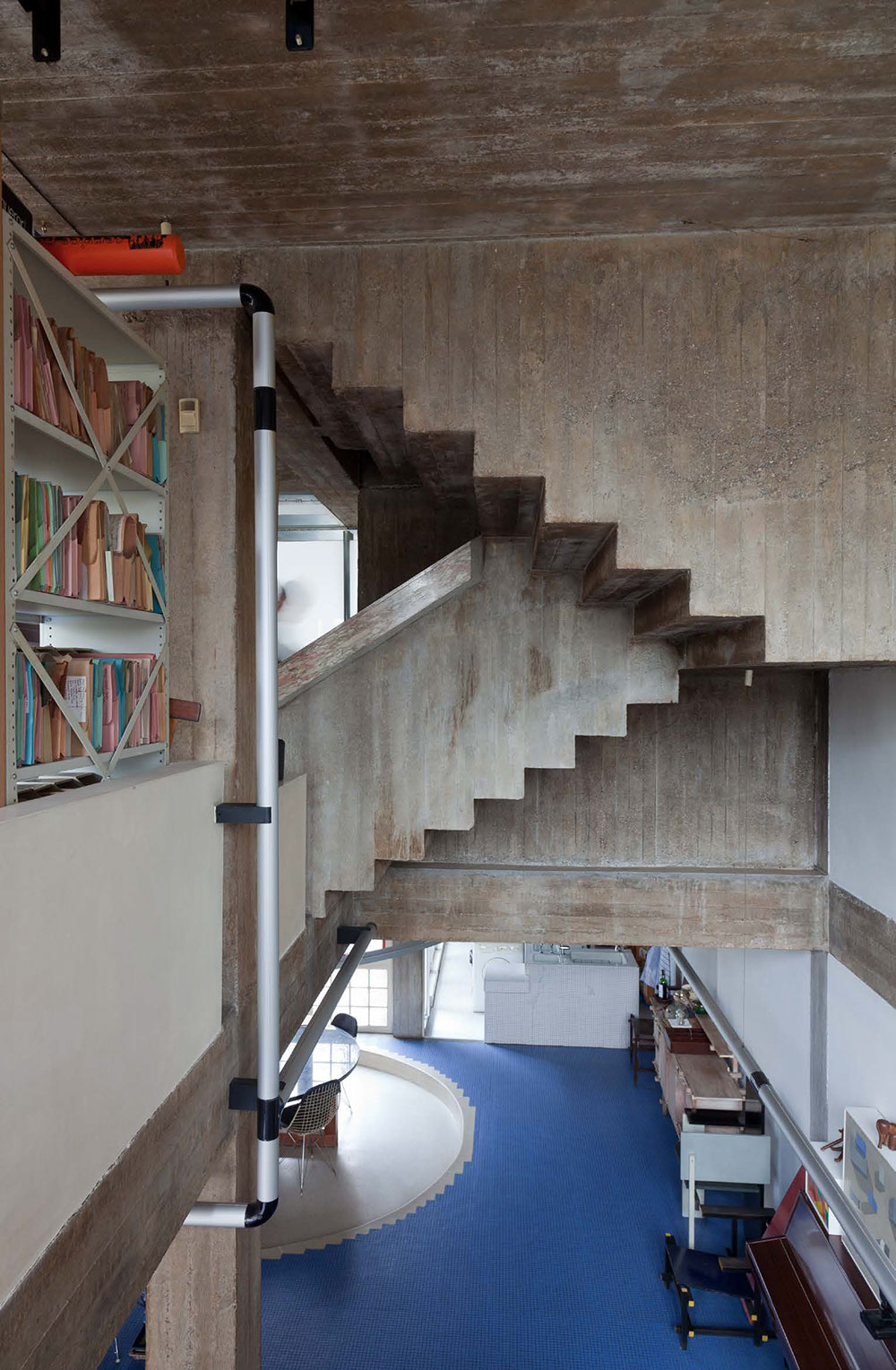
The raw concrete of the staircase contrasts with a recently added lush marble handrail and the blue tiles of the living-area floor
The pull-handle on the door that greets the visitor is inscribed with a quote from Heraclitus, in Ancient Greek, about the world being a unity of diversity, about simultaneously everything agreeing and disagreeing (it’s a long handle). Inside, an interior of simultaneous real weight and incredible lightness is revealed, a contradiction of which Heraclitus would have been proud. Inside, it is far more Chareau than Rietveld – the exposed pipes, the industrial materials, the bare concrete, the painted steelwork.
The client for Chareau’s Maison de Verre was a gynaecologist and the building was an expression of hygiene, modern efficiency and decorum – clear, clean and light – but not transparent. Housden doesn’t seem to have had the same motivations. He says he had an unsettling time while building the house. It became the last thing, the only thing, he ever built in this style. Perhaps it is the expression of some kind of deep existential angst, a hint of darkness, that makes it stand out in prissy Hampstead.
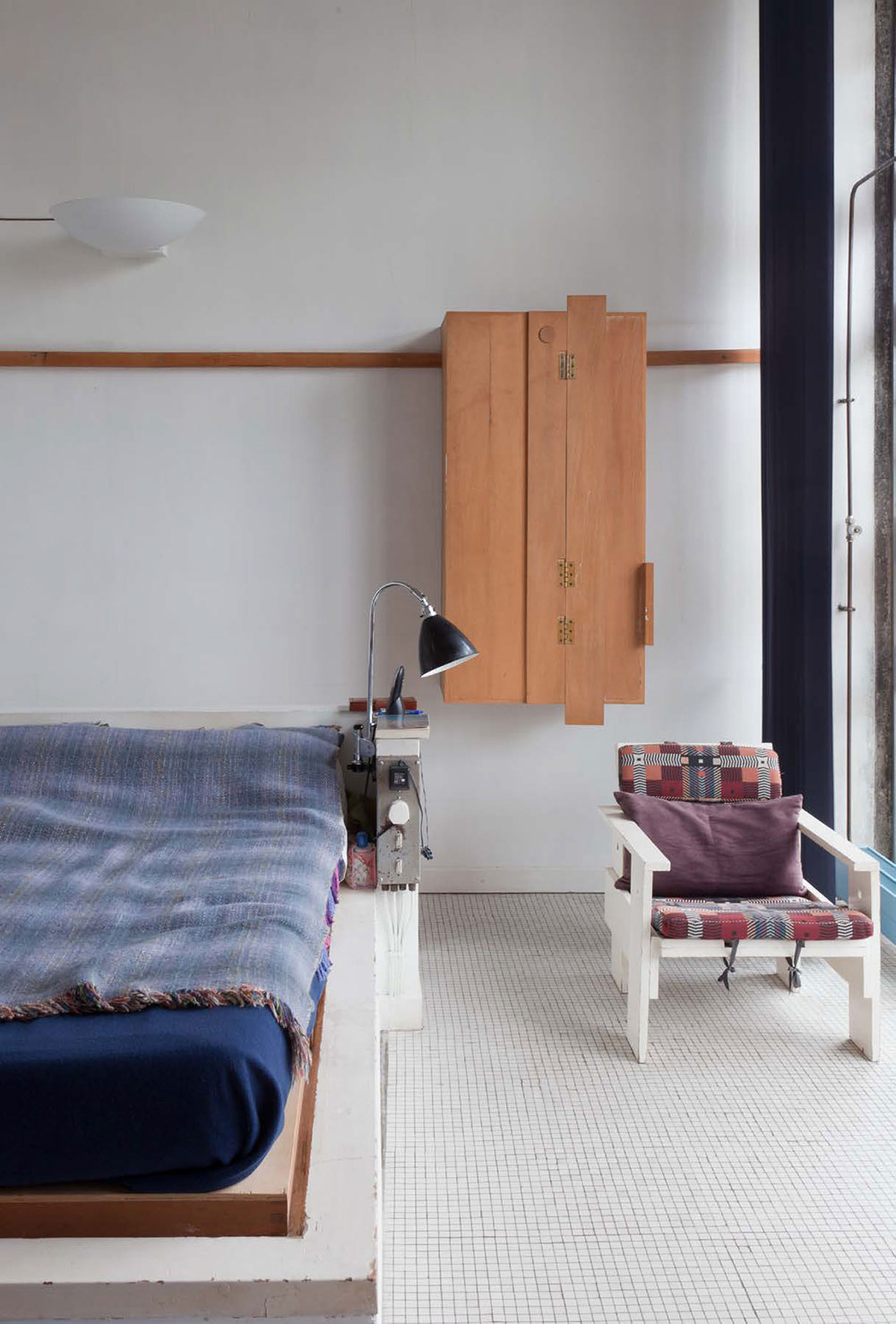
The master bedroom with Rietveld’s 1934 ‘Crate’ chair.
The interior is far less purely functional than Chareau’s influence would at first suggest. There are glimpses of archaic symbolism throughout. On the threshold, a single Greek key wraps around itself in what is surely a reference to the waves of Roman floor mosaics, the level floor as a metaphor for the waters of chaos being calmed by habitation. And all around the house are large circles inscribed on the ceilings. ‘Mandalas,’ says Housden without a blink. There’s one over the carport, one over his desk, another over the dining area and yet more upstairs. They look oddly incongruous in the otherwise brutalist setting, a strange echo of ancient myth. But, in fact, they are perfectly coincident with the often forgotten occult origins of modernism. From Mondrian’s theosophy to Kandinsky’s monkish mysticism, the birth of modernism is swirling with symbols and eclectic pseudo-religiosity, an attempt to replace the world religions with a new, Steiner-esque paean to the clarity of creativity.
The most oddly dramatic area in the house is the dining space. The visitor descends a heavy suspended concrete staircase into a capacious downstairs living area in which the space flows from the kitchen at one end past an offset dining area all the way through to a small garden at the other end of the house. The sunken circular dining area, one step below floor level, presents a theatrical space in which the ritual of eating is celebrated in the architecture as well as the furniture. A glass globe pendant light hangs from the middle of a ceiling mandala, above a slate-topped circular dining table that was designed by Housden (he is a self-taught woodworker, as well as an architect). Just beyond is a seating area with chunky, built-in furniture unlike anything you’ve ever seen before – a white structure upholstered with purple cushions, with a background of pink drapes and an orange-painted concrete column, all set against blue floor tiles. Much of the other furniture is by Rietveld – originals that were given to Housden by the architect and his craftsmen.
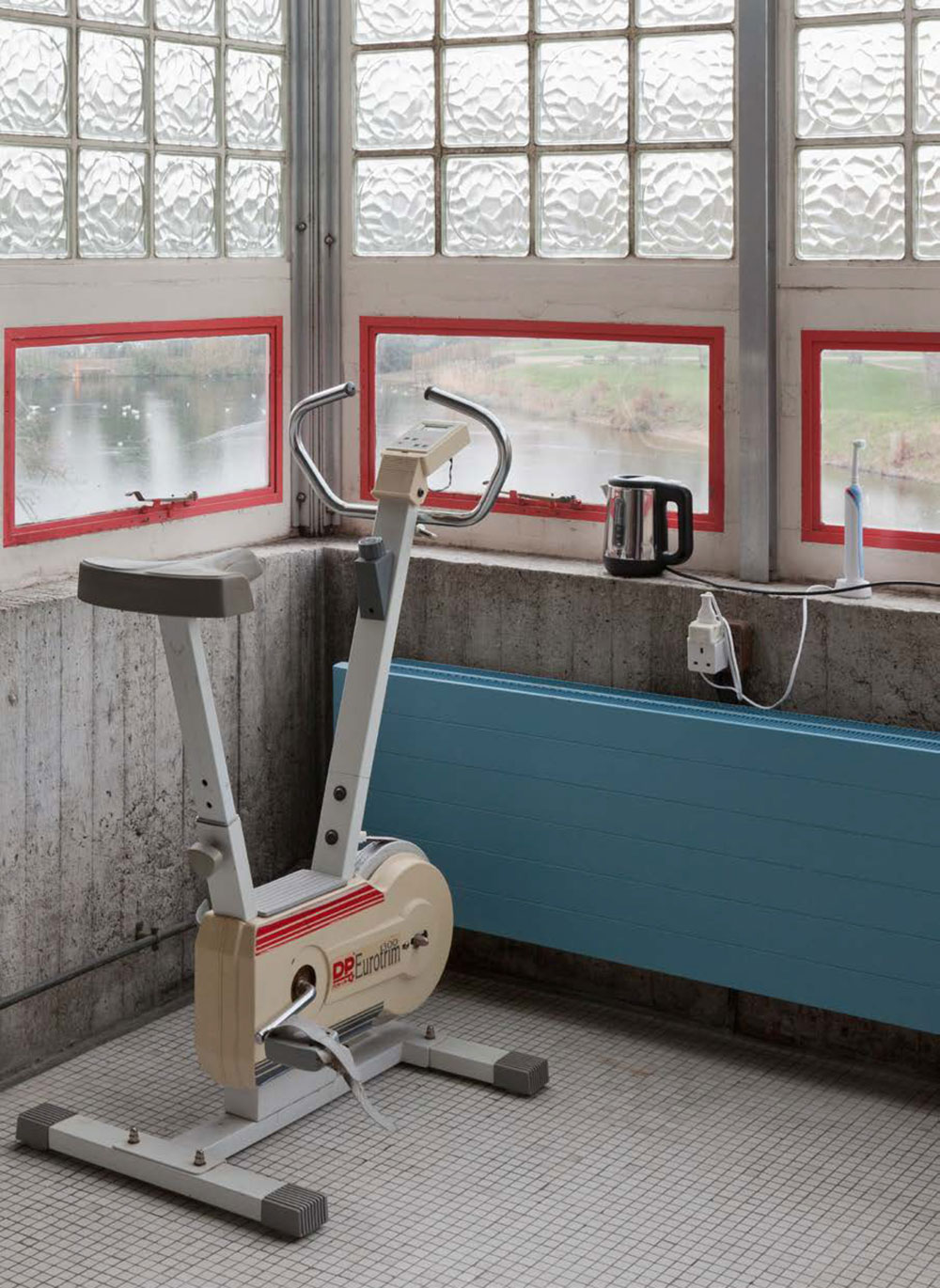
Pierre Chareau’s Maison de Verre inspired the steel-framed windows.
Elsewhere in the house there are odd touches of colour and luxury that stand deliberately apart: the lush marble on the concrete handrails of the stairs (a more recent addition) evokes Adolf Loo’s distinctive combination of asceticism and decadence; a flash of Rietveld colour draws the eye up the stairs; the kitchen units are built up into a cityscape of mosaic-tiled structures; boxy plywood furniture frames everyday household items into exhibits of the mundane. The garden, meanwhile, which opens onto the Hampstead Ponds in an oddly sylvan continuity, is centred upon a small circular pool, echoing the mandala motif, as well as the work of Scarpa.
Each room is deceptively complex. Everything at first feels Spartan and simple, but then leads into a maze of ensuite bathrooms and showers, spaces often without doors yet completely discreet. There are hints of Scarpa’s finely detailed and intriguing landscapes, drawing the eye along with their sculptural intricacy.
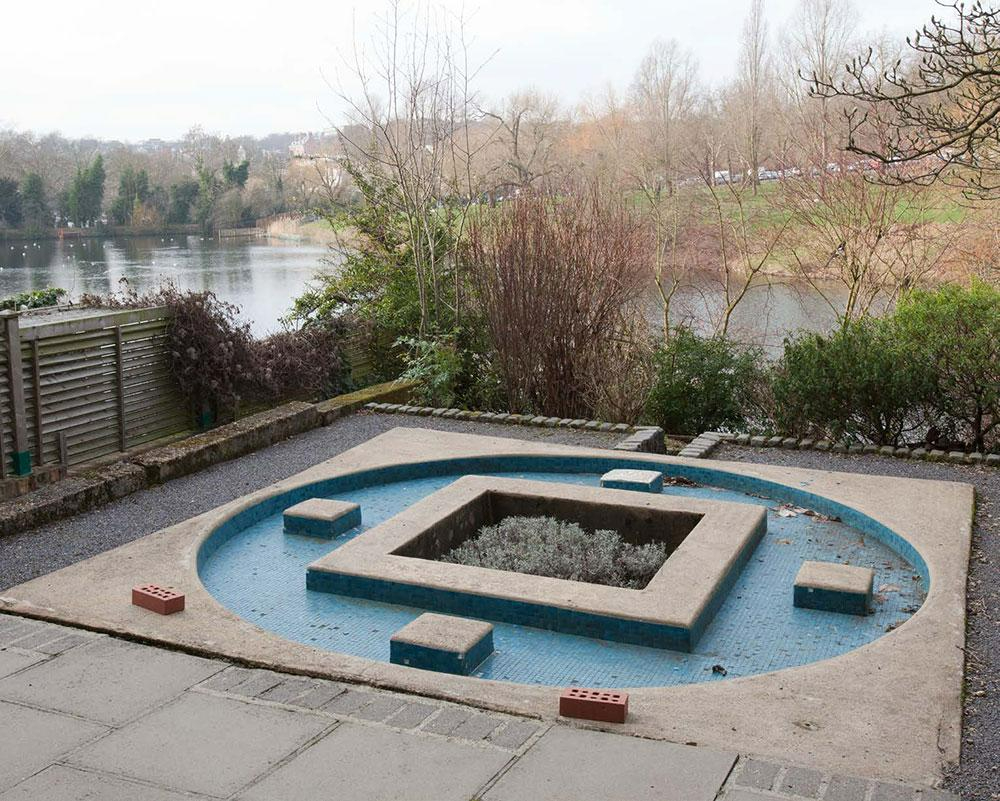
The garden opens onto the Hampstead Ponds
It is virtually impossible to describe the invention and originality on show. Even if nearly everything evokes the work of some other master, the house is an extraordinary personal statement of intent. Perplexingly, it was recently refused a listing. Perhaps because its architect never went on to other things, it is deemed a cul-de-sac. In fact, it is the singular work of an incredibly fertile mind, a building that pinpoints a moment in which Britain was at the forefront of a rethinking of the aesthetics and meaning of modernism, which makes its survival all the more critical.
As originally featured in the May 2011 issue of Wallpaper* (W*146)
Wallpaper* Newsletter
Receive our daily digest of inspiration, escapism and design stories from around the world direct to your inbox.
Edwin Heathcote is the Architecture and Design Critic of The Financial Times. He is the author of about a dozen books including, most recently 'On the Street: In-Between Architecture'. He is the founder of online design writing archive readingdesign.org and the Keeper of Meaning at The Cosmic House.
-
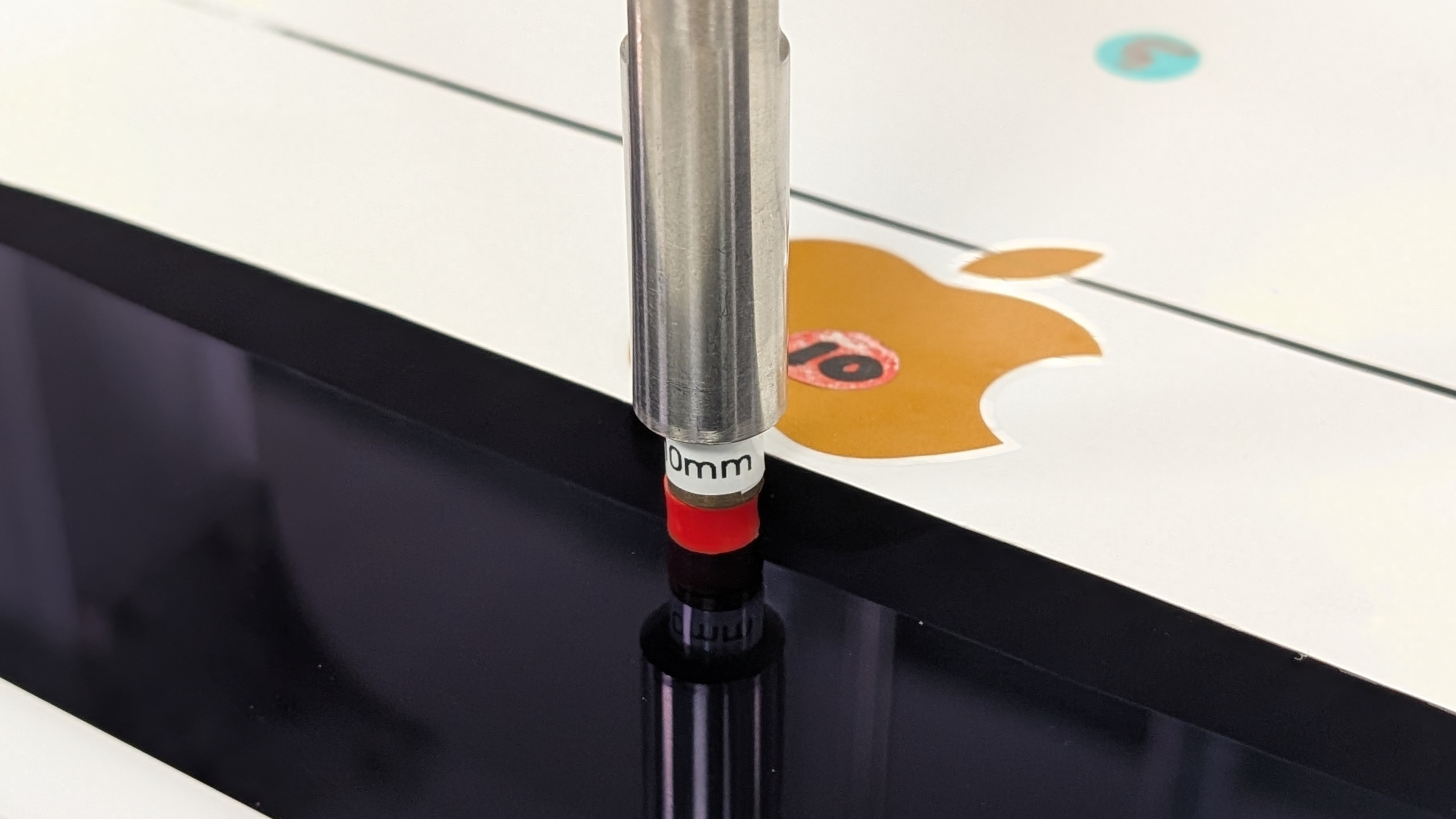 Under pressure: Apple applies skill, science and true grit to get the most out of its electronics
Under pressure: Apple applies skill, science and true grit to get the most out of its electronicsApple’s Cork HQ is home to a sophisticated R&D lab. Wallpaper* took a tour behind the scenes to see how longevity is baked in to new products
-
 From dress to tool watches, discover chic red dials
From dress to tool watches, discover chic red dialsWatch brands from Cartier to Audemars Piguet are embracing a vibrant red dial. Here are the ones that have caught our eye.
-
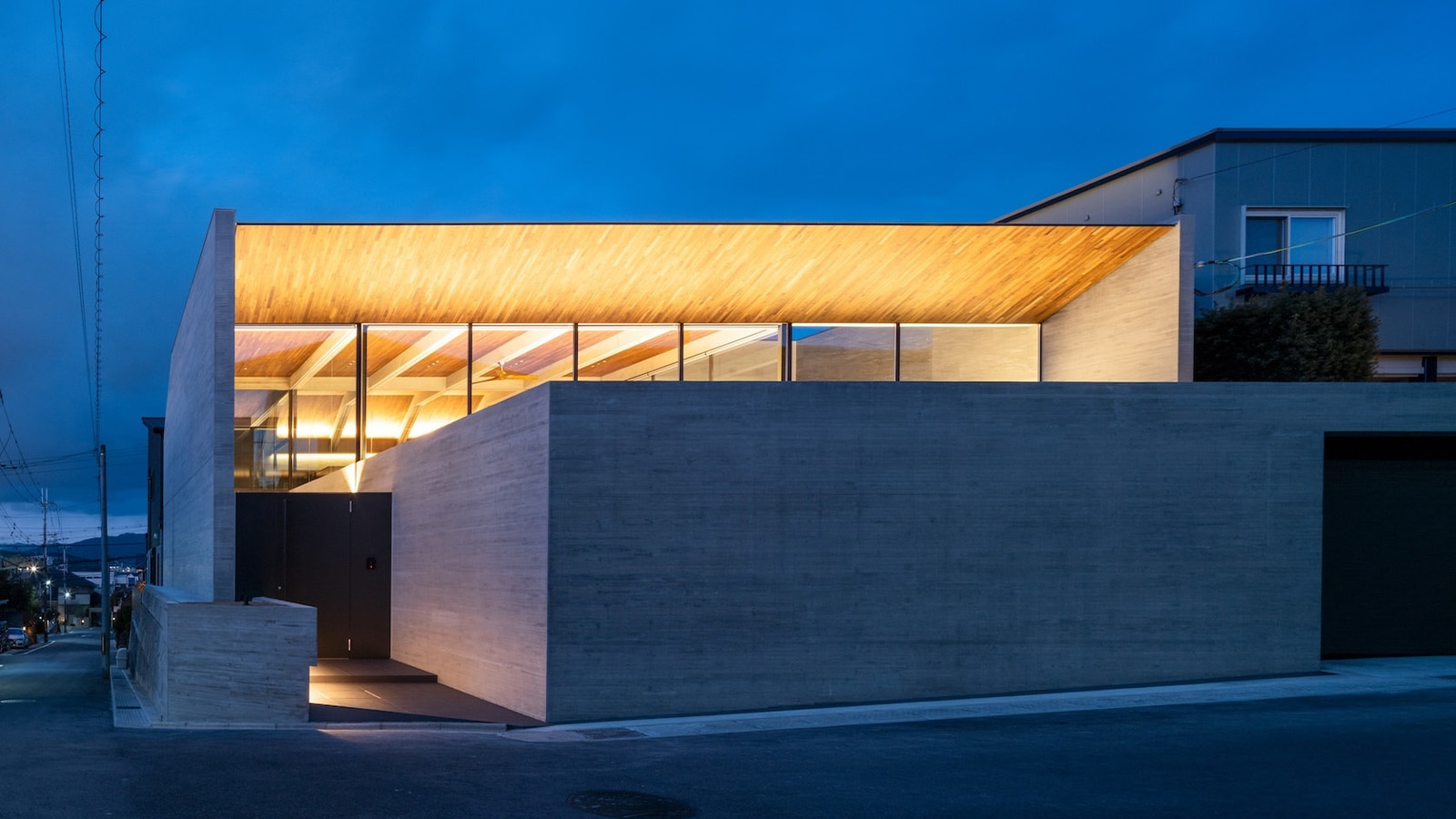 Behind a contemporary veil, this Kyoto house has tradition at its core
Behind a contemporary veil, this Kyoto house has tradition at its coreDesigned by Apollo Architects & Associates, a Kyoto house in Uji City is split into a series of courtyards, adding a sense of wellbeing to its residential environment
-
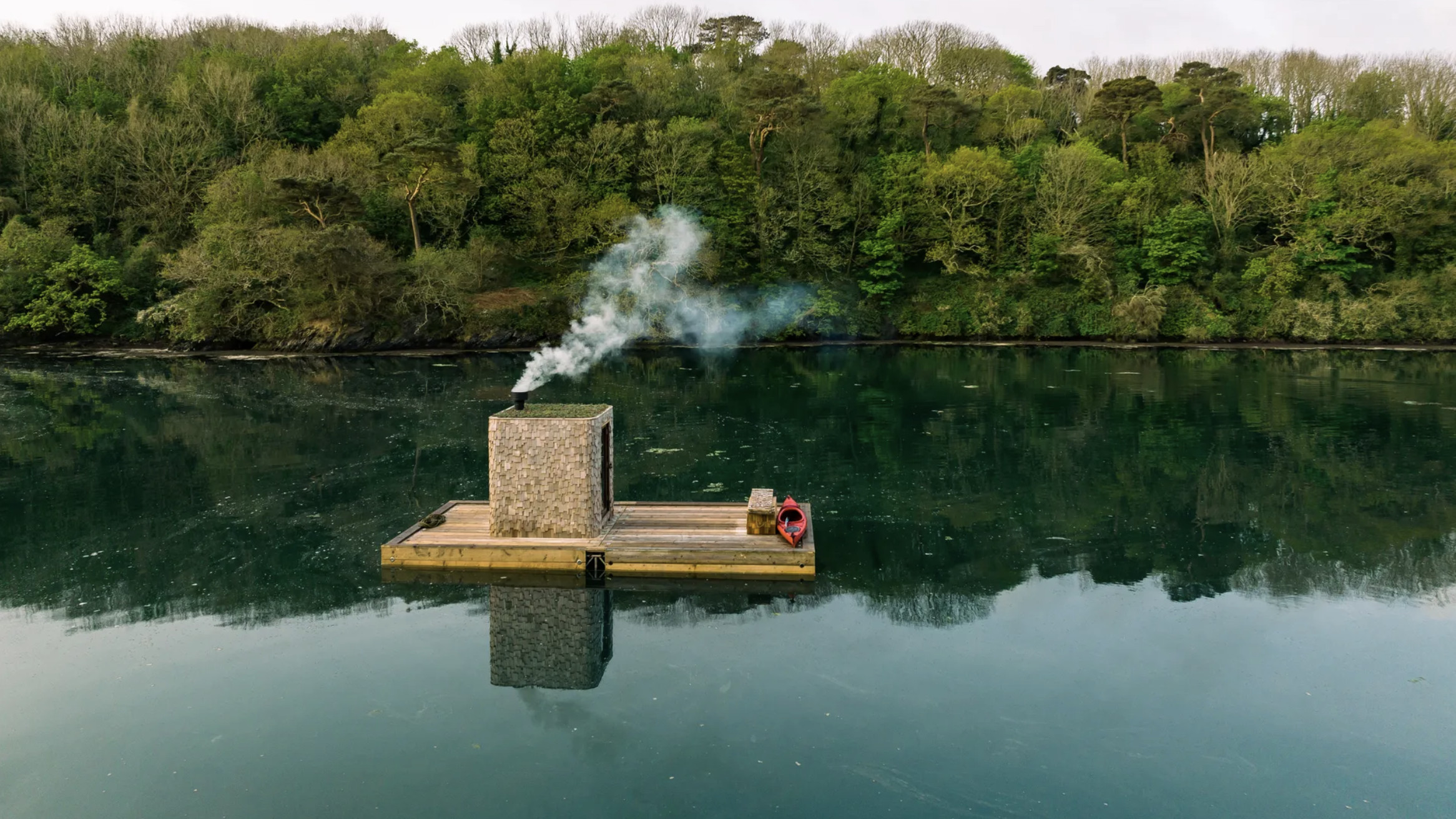 Wild sauna, anyone? The ultimate guide to exploring deep heat in the UK outdoors
Wild sauna, anyone? The ultimate guide to exploring deep heat in the UK outdoors‘Wild Sauna’, a new book exploring the finest outdoor establishments for the ultimate deep-heat experience in the UK, has hit the shelves; we find out more about the growing trend
-
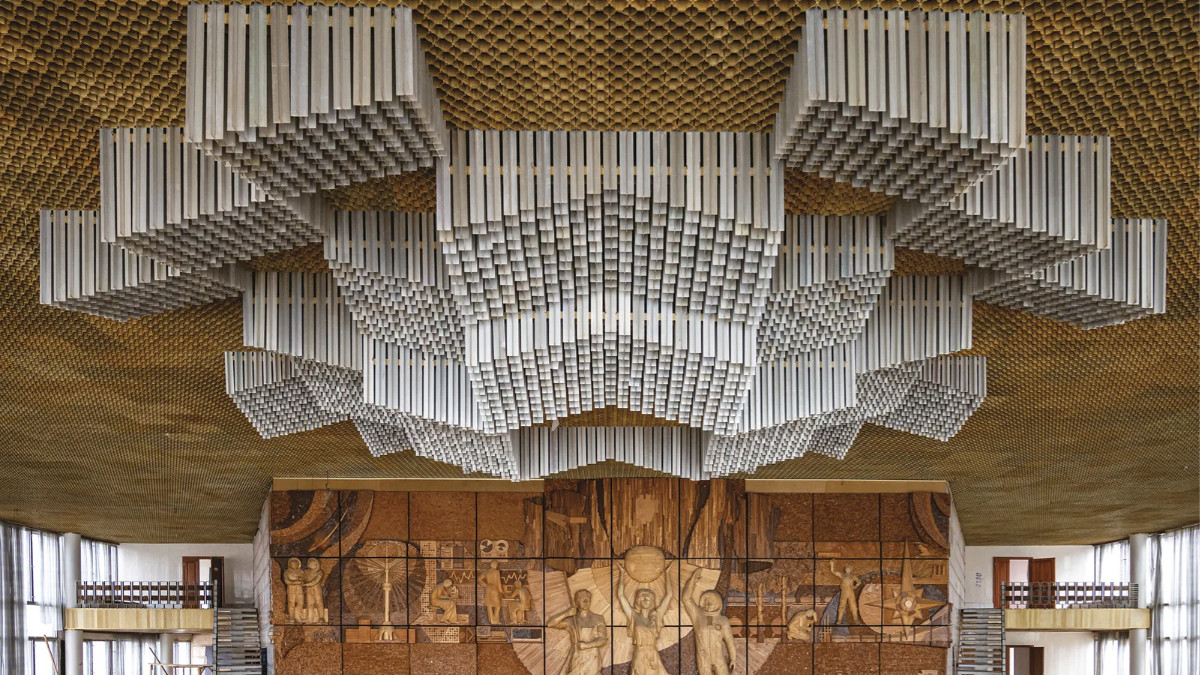 Ukrainian Modernism: a timely but bittersweet survey of the country’s best modern buildings
Ukrainian Modernism: a timely but bittersweet survey of the country’s best modern buildingsNew book ‘Ukrainian Modernism’ captures the country's vanishing modernist architecture, besieged by bombs, big business and the desire for a break with the past
-
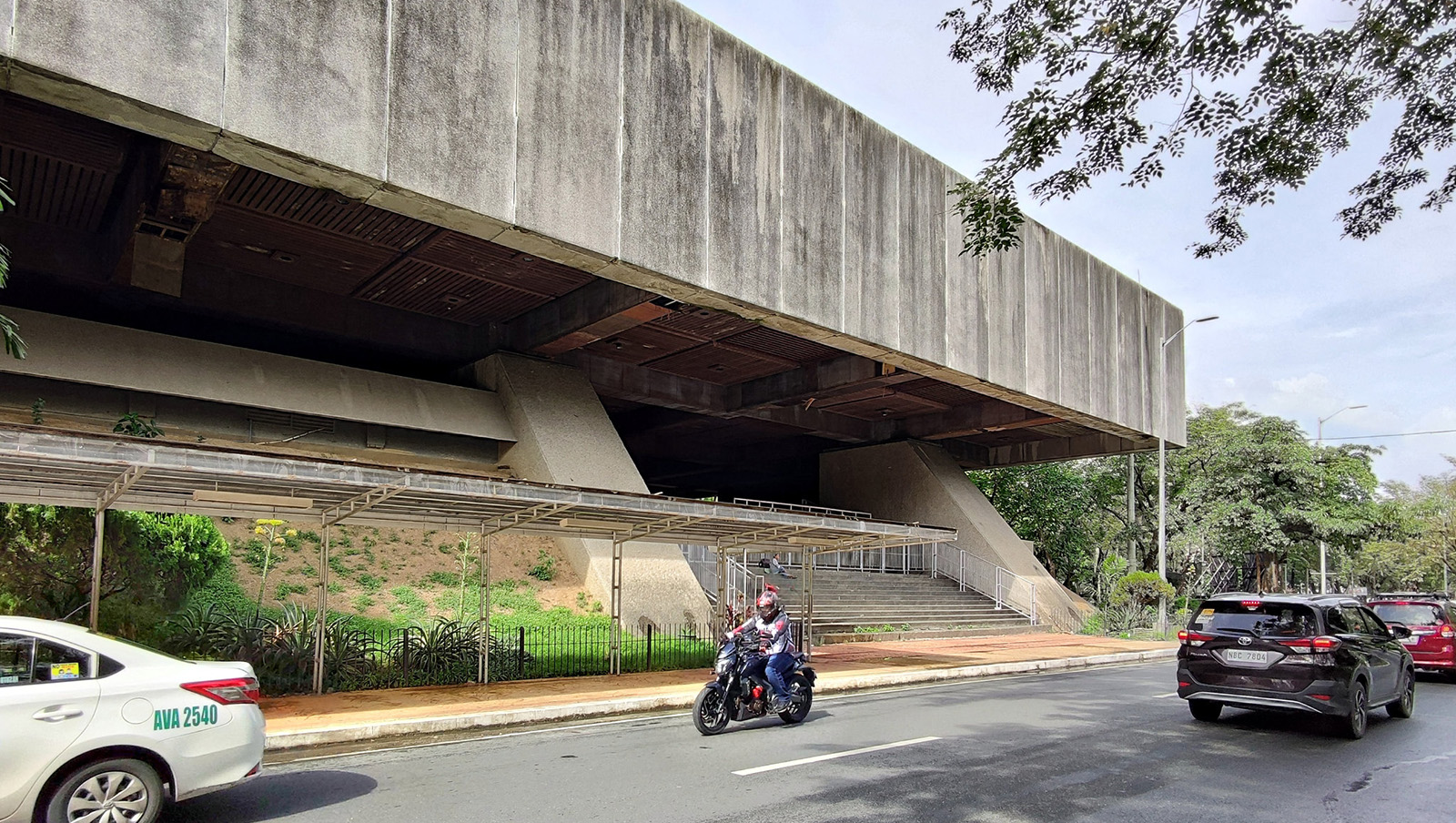 Brutalism’s unsung mecca? The Philippines
Brutalism’s unsung mecca? The PhilippinesPhilippine brutalism is an architecture subgenre to be explored and admired; the brains and lens behind visual database Brutalist Pilipinas, Patrick Kasingsing, takes us on a tour
-
 The Lighthouse draws on Bauhaus principles to create a new-era workspace campus
The Lighthouse draws on Bauhaus principles to create a new-era workspace campusThe Lighthouse, a Los Angeles office space by Warkentin Associates, brings together Bauhaus, brutalism and contemporary workspace design trends
-
 A new London house delights in robust brutalist detailing and diffused light
A new London house delights in robust brutalist detailing and diffused lightLondon's House in a Walled Garden by Henley Halebrown was designed to dovetail in its historic context
-
 A Sussex beach house boldly reimagines its seaside typology
A Sussex beach house boldly reimagines its seaside typologyA bold and uncompromising Sussex beach house reconfigures the vernacular to maximise coastal views but maintain privacy
-
 This 19th-century Hampstead house has a raw concrete staircase at its heart
This 19th-century Hampstead house has a raw concrete staircase at its heartThis Hampstead house, designed by Pinzauer and titled Maresfield Gardens, is a London home blending new design and traditional details
-
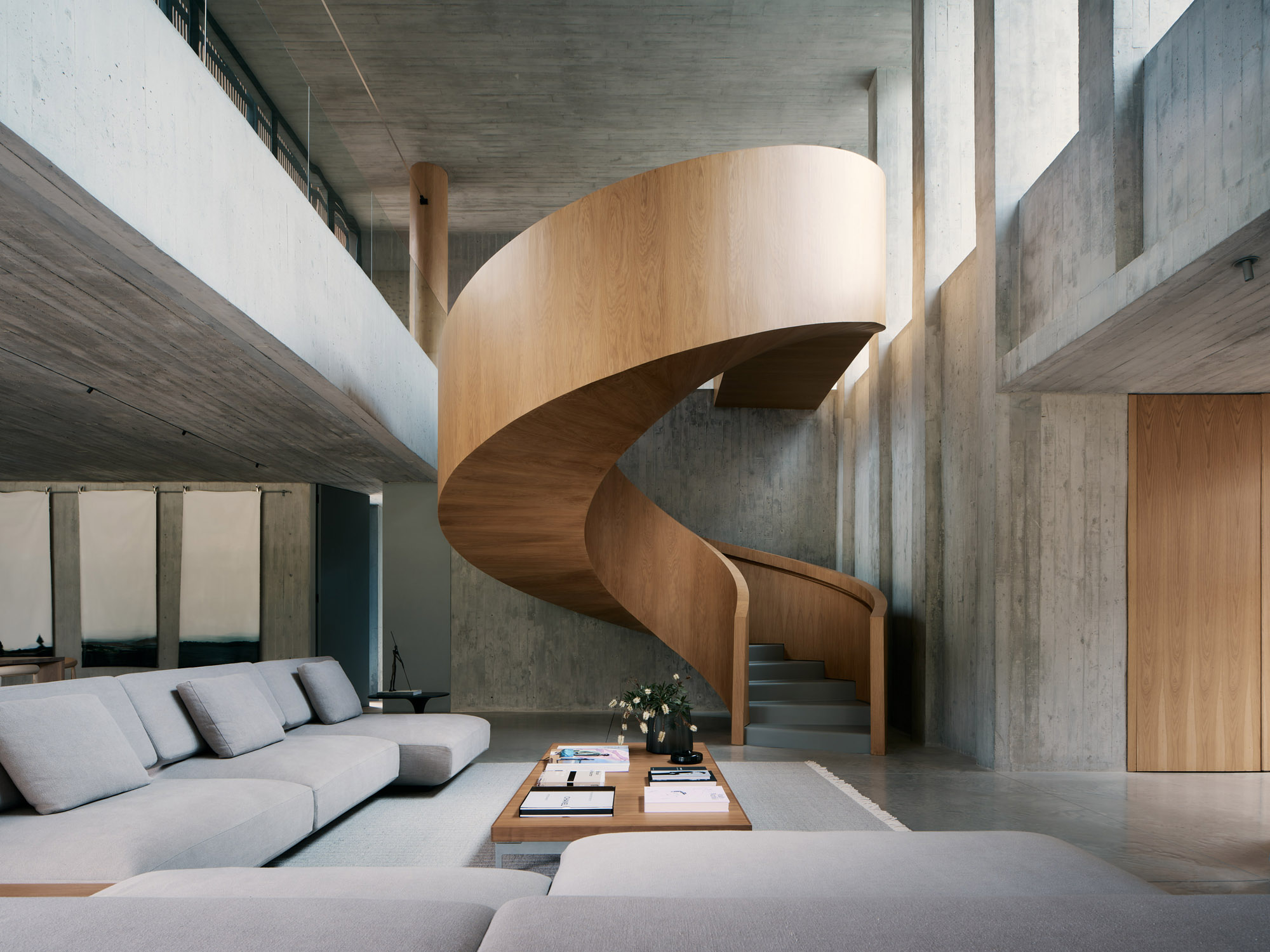 A Medellin house offers art, brutalism and drama
A Medellin house offers art, brutalism and dramaA monumentally brutalist, art-filled Medellin house by architecture studio 5 Sólidos on the Colombian city’s outskirts plays all the angles