80 Charlotte Street offers a contemporary take on Fitzrovia architecture
80 Charlotte Street is a harmonious, large-scale, mixed-use project, created for its site by Make and Derwent London drawing on Fitzrovia architecture
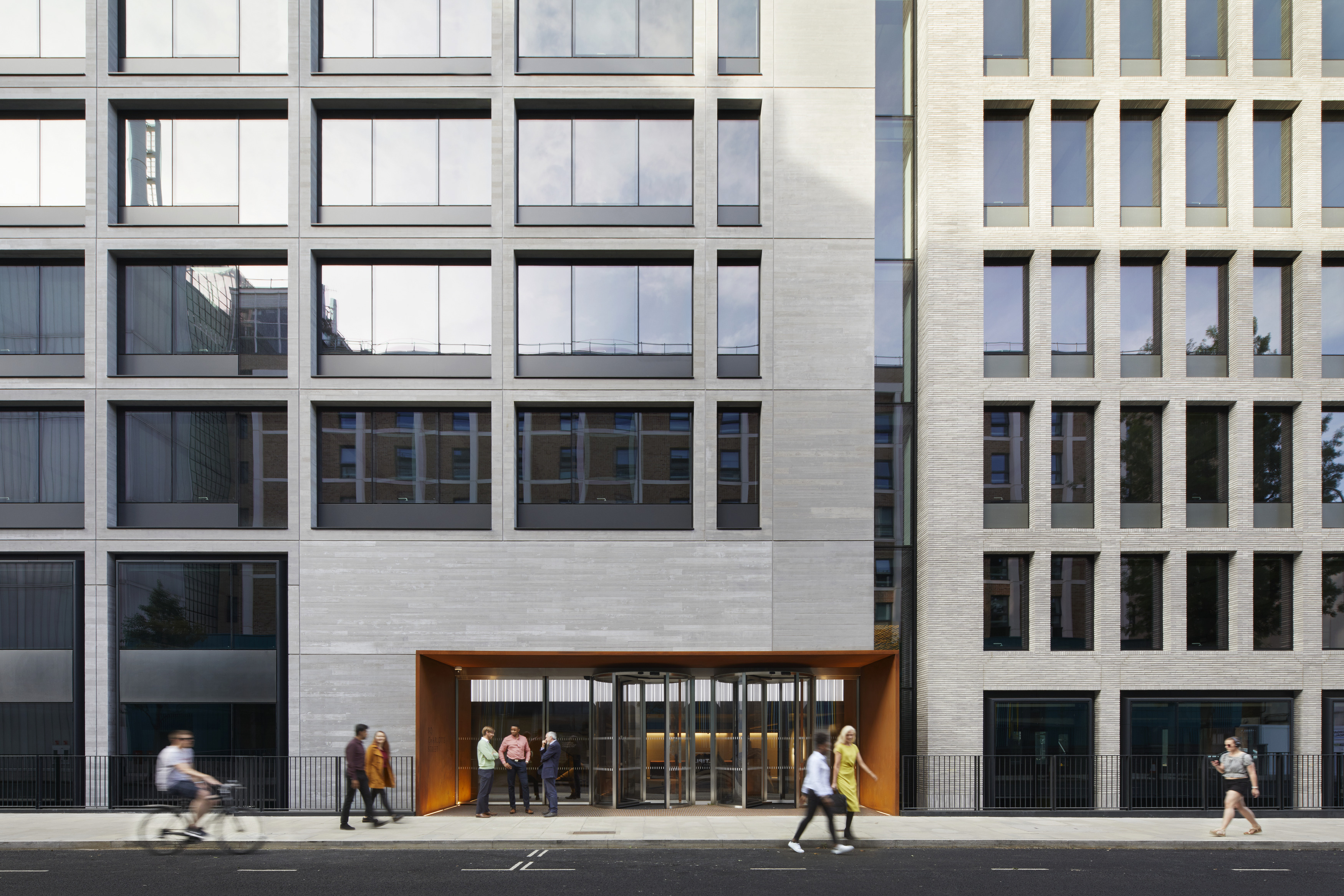
Jack Hobhouse - Photography
80 Charlotte Street is a scheme that brings together many different elements – multitasking in more ways than one. The large-scale project, recently completed by architecture studio Make and design-led developer Derwent London, takes up a whole city block. It gives the impression of comprising several distinct buildings, drawing on the rhythm of Fitzrovia architecture, but is in fact one, single concept, developed by the same architect, in one go.
The mixed-use scheme, encompasses office space, hospitality, retail and housing (private and affordable), as well as a mini-park. It also offers green credentials – both literally, in the shape of planted spaces on site, but also through its sustainable architecture approach. This includes clever natural ventilation and the specification of an all-electric energy supply, alongside more strategies that mean it is conceived with net-zero carbon operation in mind.
The project was born when Derwent acquired the former 1960s post office headquarters on the site, which had previously been occupied by Saatchi & Saatchi. Old building fabric (especially on the Whitfield Street side) was combined with brand-new structures on all sides to compose a city ‘island’ of life that is cleverly broken down into ‘hubs’ and different sections of discrete yet harmonious aesthetics. This take belies the fact that this is Derwent’s largest-ever project, combining 321,000 sq ft of office space and 45,000 sq ft of housing.
80 Charlotte Street by Make and Derwent London
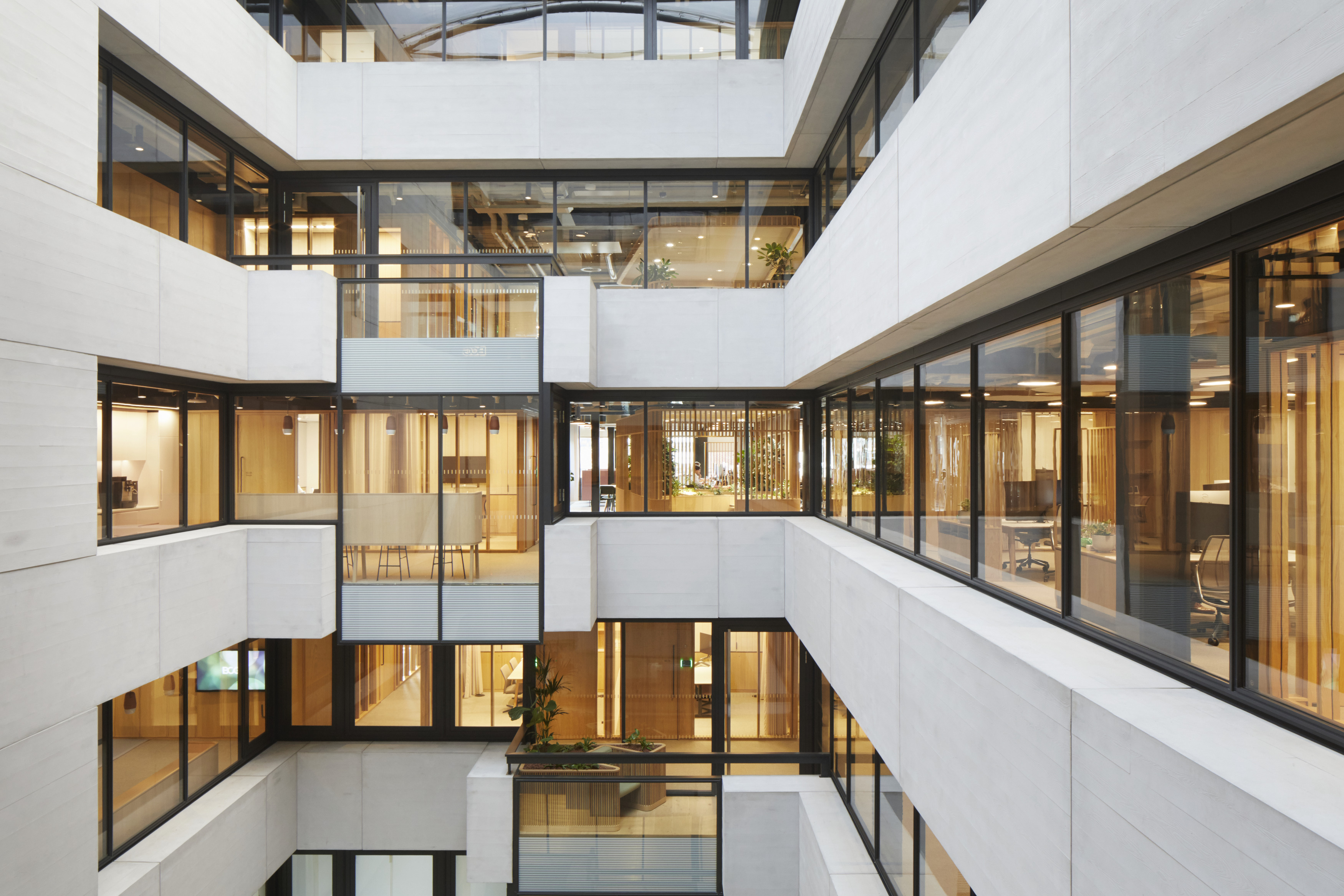
In bringing all these different spaces and elements together, Make opted to unite all the circulation cores at the centre of the large site, creating three key courtyards of different sizes, around which are arranged staircases, lifts and internal balconies and windows that visually connect the various parts. The whole block is treated as a single building with various sections – even though, from the outside, a range of façade treatments creates the impression of a more conventional cityscape of different structures in a row. Still, there is a common thread running through each exterior treatment, highlighting natural, finessed materials, openable windows, a more street-friendly, broken-down volume, and clever lines that emphasise vistas and a sense of rhythm and direction.
Key wellness-driven elements are inserted throughout, including a variety of large, planted roof terraces, leisure and communal space for users to gather and relax, and a public garden, named Poets’ Park, carved out of a chunk of the site on Chitty Street. Meanwhile, Derwent’s established knack for a tactile, material- and craft-focused language adds spatial quality and a sense of everyday luxury through Make’s design.
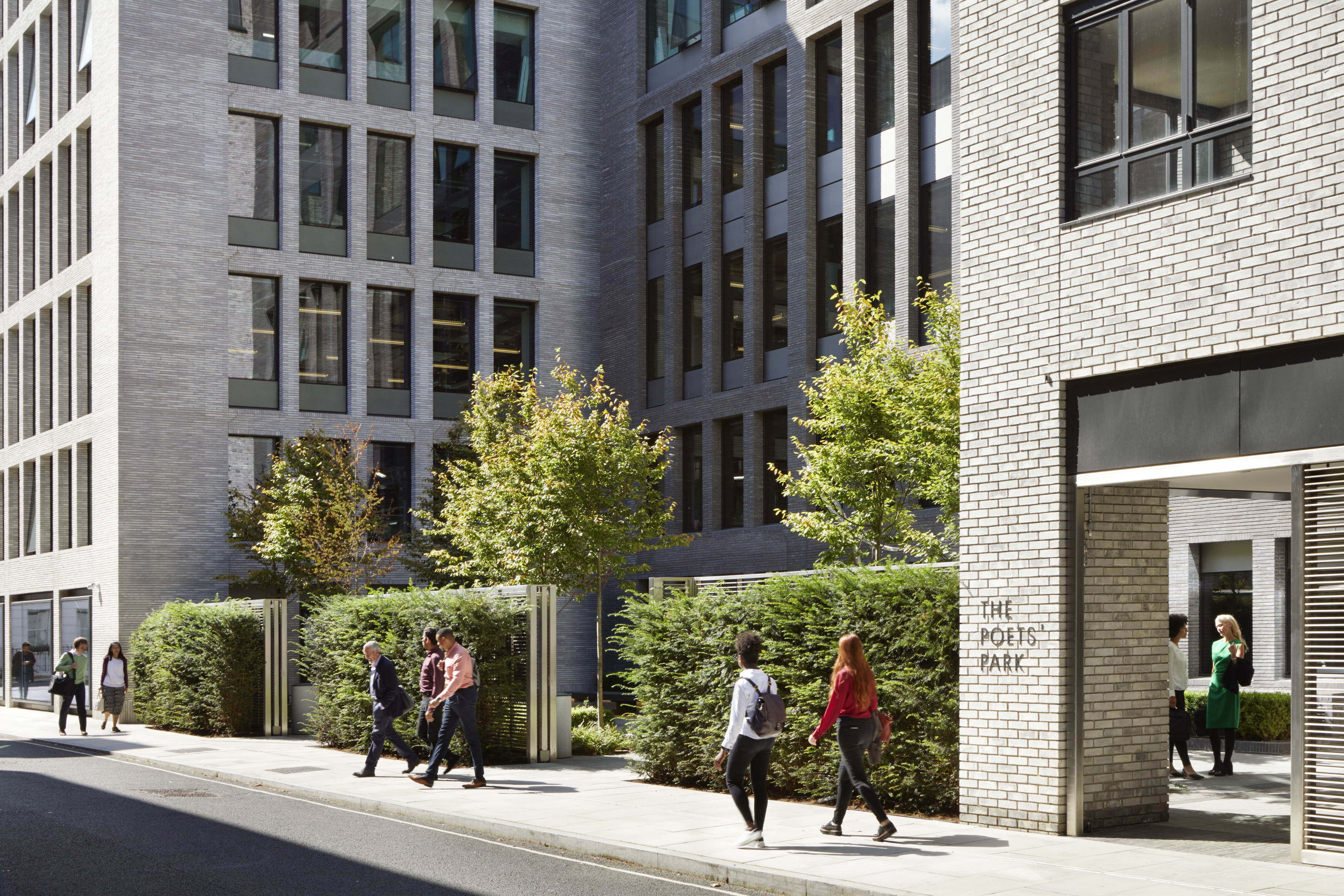
‘Make has been working with Derwent on 80 Charlotte Street for over a decade, and while in that time the economy has changed and the guidelines for offices have changed, the project has remained relevant, with fantastic social spaces, an option for mixed-mode ventilation and a green energy strategy,’ says project architect, Make’s Jason McColl. ‘This is a site-specific project, reusing existing elements and combining with new for a real crafted, artisan feel; it’s not a homogenous scheme or an off-the-shelf design. There’s real honesty in the structural expression, the steel frame and concrete floor slab are visible throughout, and the building form harnesses the character of Fitzrovia. The result looks like a number of different blocks rather than one. This is a piece of city-making which will stand the test of time.’
Finally, on one of the street corners’ ground level, Derwent is also debuting a new amenity space, available to use for all its tenants throughout London. DL/78 will be a club-like offering and experience for the Derwent community to use when in the area, adding an extra layer of vibrancy and engagement to this diverse, site-specific piece of Fitzrovia architecture.
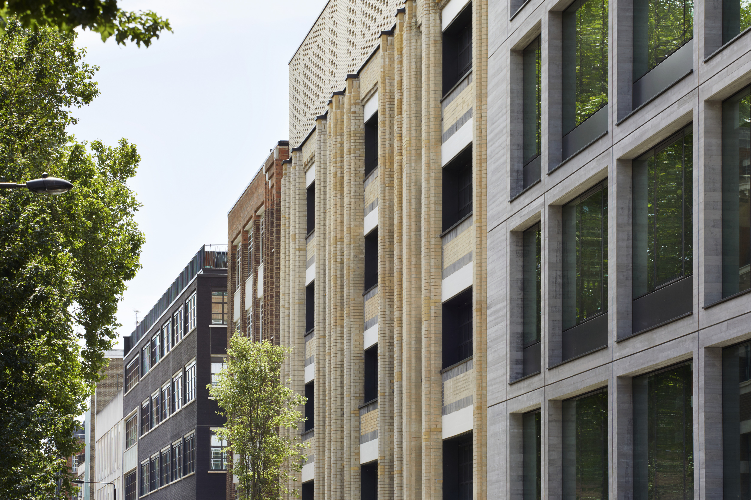
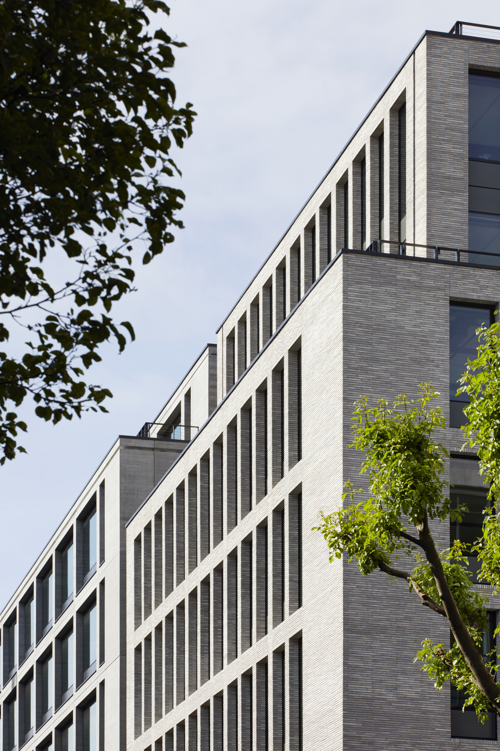
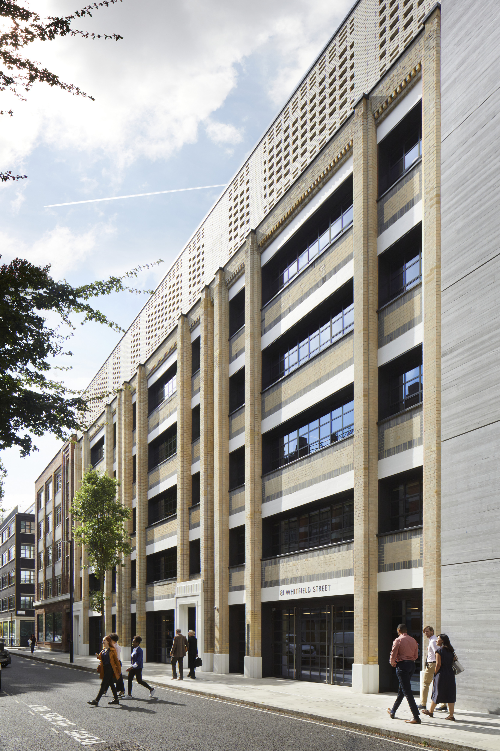
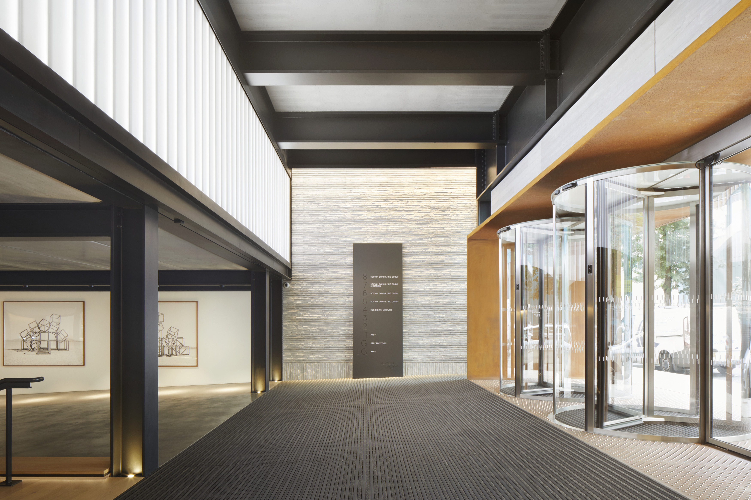
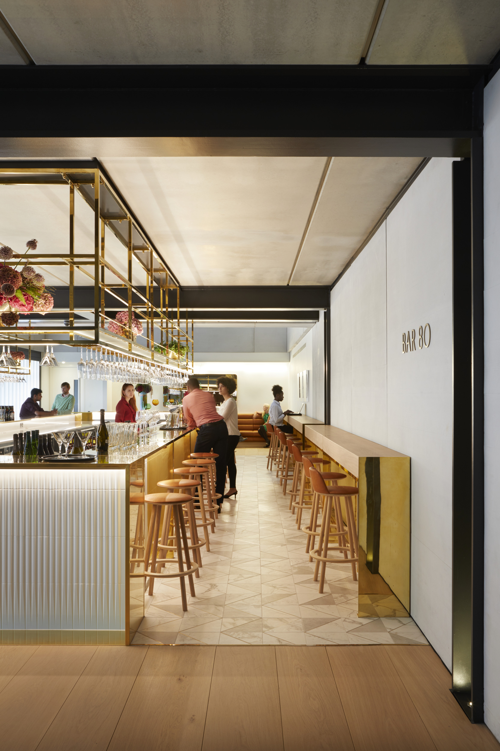
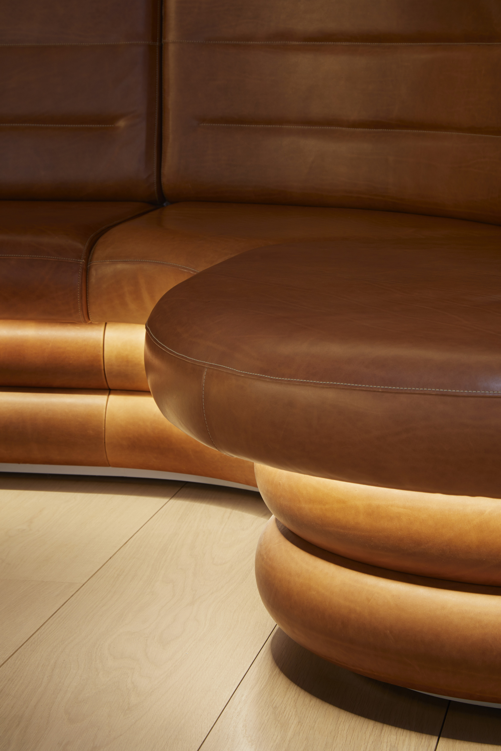
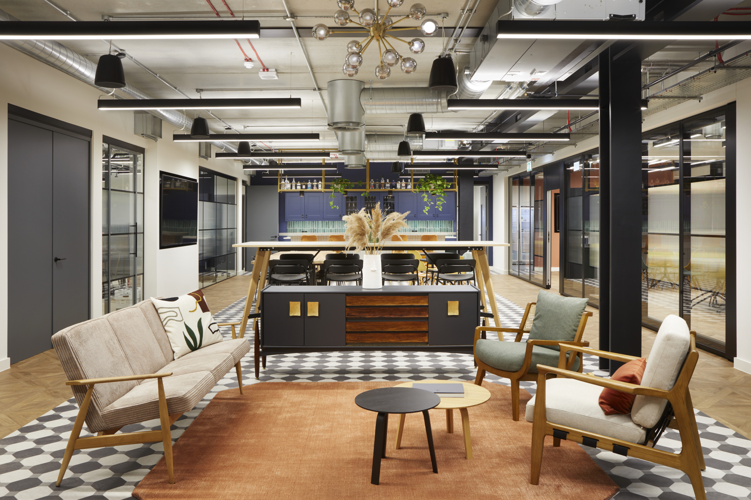
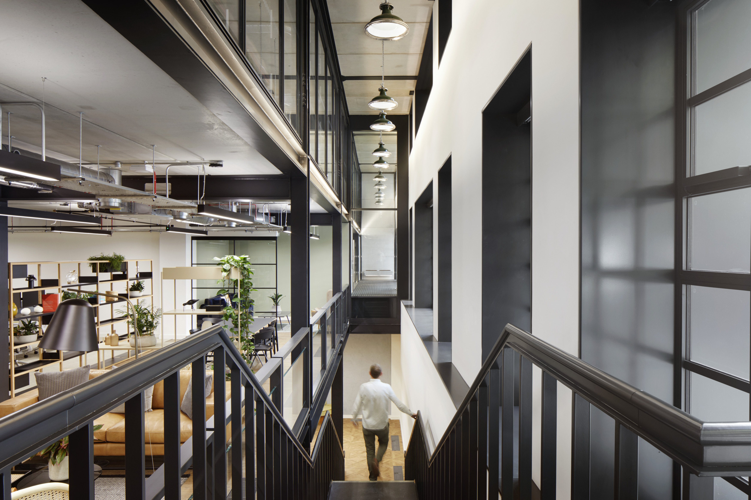
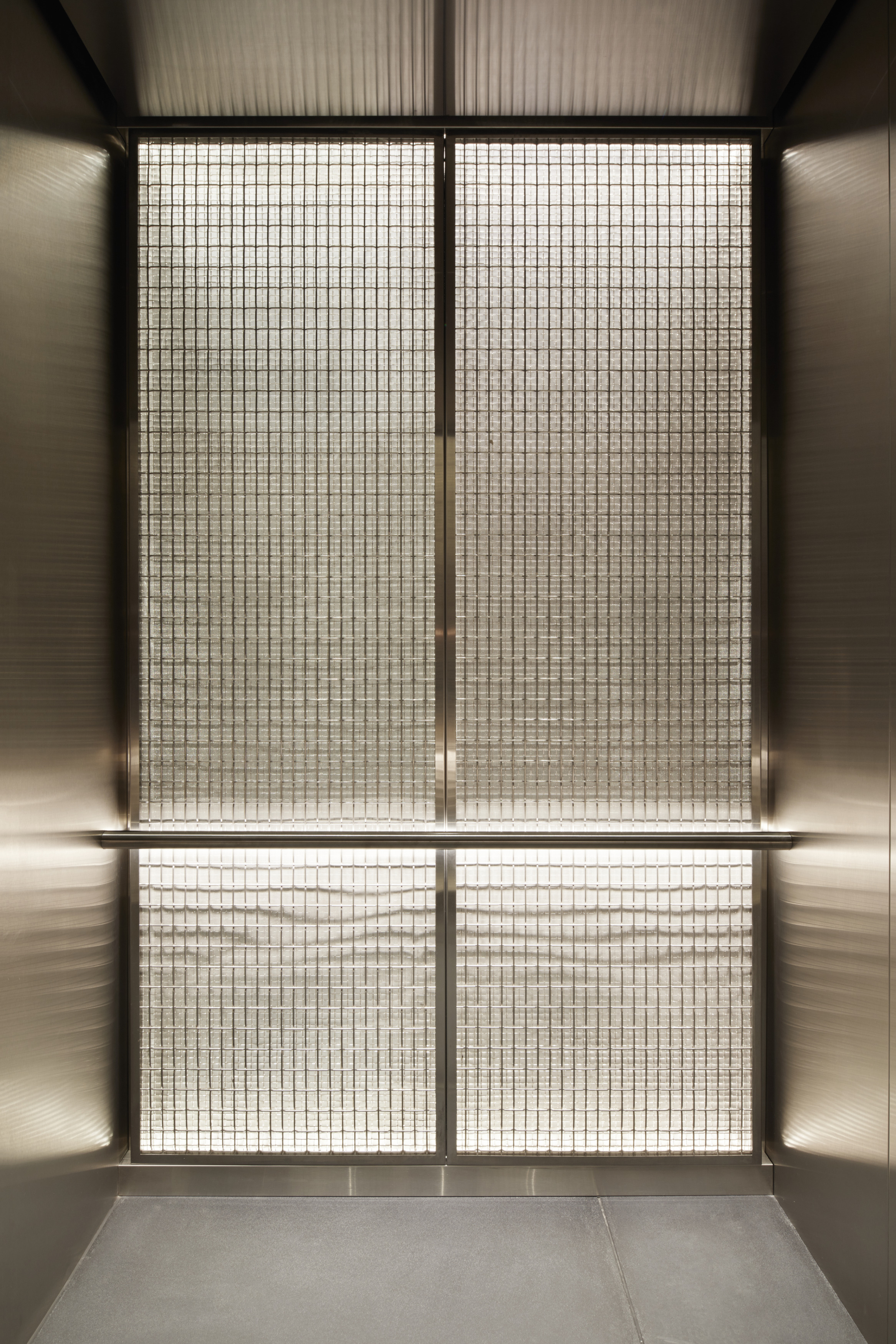
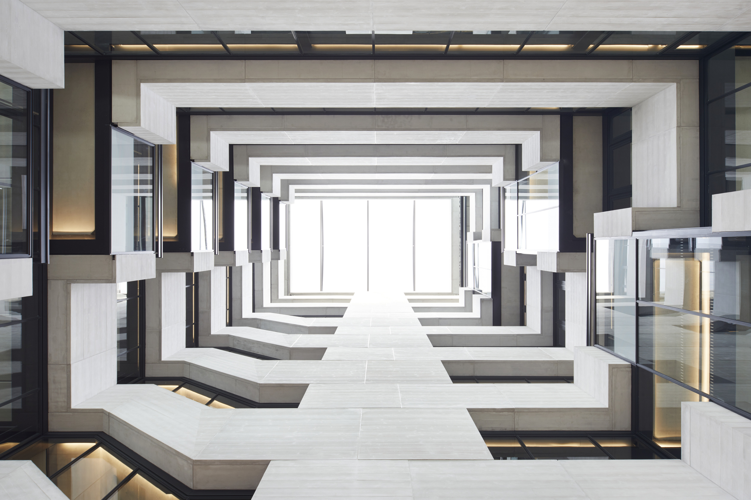
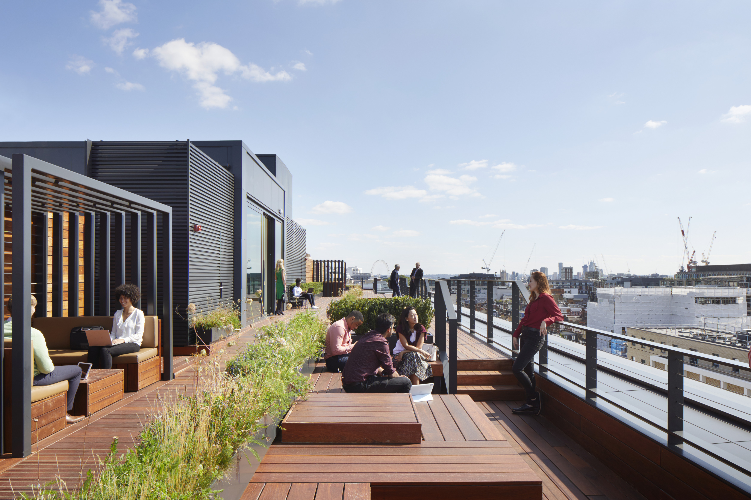
INFORMATION
Wallpaper* Newsletter
Receive our daily digest of inspiration, escapism and design stories from around the world direct to your inbox.
Ellie Stathaki is the Architecture & Environment Director at Wallpaper*. She trained as an architect at the Aristotle University of Thessaloniki in Greece and studied architectural history at the Bartlett in London. Now an established journalist, she has been a member of the Wallpaper* team since 2006, visiting buildings across the globe and interviewing leading architects such as Tadao Ando and Rem Koolhaas. Ellie has also taken part in judging panels, moderated events, curated shows and contributed in books, such as The Contemporary House (Thames & Hudson, 2018), Glenn Sestig Architecture Diary (2020) and House London (2022).
-
 At Linden Los Angeles, classic New York comfort food gets its due
At Linden Los Angeles, classic New York comfort food gets its dueThe restaurant, inspired by a stretch of boulevard bridging Brooklyn and Queens, honors legacy, community and pleasure
By Carole Dixon Published
-
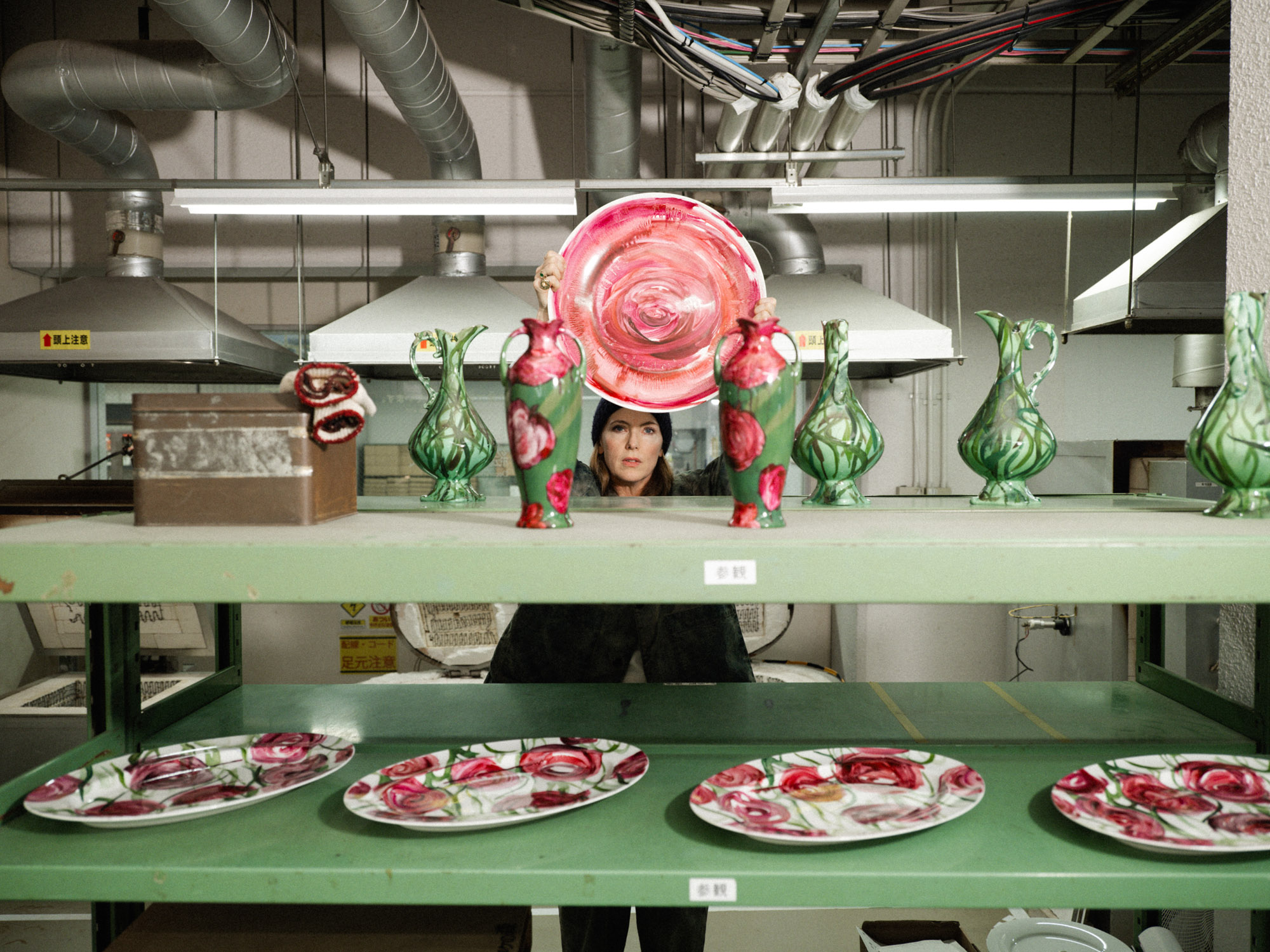 Faye Toogood comes up roses at Milan Design Week 2025
Faye Toogood comes up roses at Milan Design Week 2025Japanese ceramics specialist Noritake’s design collection blossoms with a bold floral series by Faye Toogood
By Danielle Demetriou Published
-
 Tatar Bunar puts Ukrainian heritage front and centre
Tatar Bunar puts Ukrainian heritage front and centreFamily recipes and contemporary design merge at this new east London restaurant by Ukrainian restaurateurs Anna Andriienko and Alex Cooper
By Ben McCormack Published
-
 An octogenarian’s north London home is bold with utilitarian authenticity
An octogenarian’s north London home is bold with utilitarian authenticityWoodbury residence is a north London home by Of Architecture, inspired by 20th-century design and rooted in functionality
By Tianna Williams Published
-
 What is DeafSpace and how can it enhance architecture for everyone?
What is DeafSpace and how can it enhance architecture for everyone?DeafSpace learnings can help create profoundly sense-centric architecture; why shouldn't groundbreaking designs also be inclusive?
By Teshome Douglas-Campbell Published
-
 The dream of the flat-pack home continues with this elegant modular cabin design from Koto
The dream of the flat-pack home continues with this elegant modular cabin design from KotoThe Niwa modular cabin series by UK-based Koto architects offers a range of elegant retreats, designed for easy installation and a variety of uses
By Jonathan Bell Published
-
 Are Derwent London's new lounges the future of workspace?
Are Derwent London's new lounges the future of workspace?Property developer Derwent London’s new lounges – created for tenants of its offices – work harder to promote community and connection for their users
By Emily Wright Published
-
 Showing off its gargoyles and curves, The Gradel Quadrangles opens in Oxford
Showing off its gargoyles and curves, The Gradel Quadrangles opens in OxfordThe Gradel Quadrangles, designed by David Kohn Architects, brings a touch of playfulness to Oxford through a modern interpretation of historical architecture
By Shawn Adams Published
-
 A Norfolk bungalow has been transformed through a deft sculptural remodelling
A Norfolk bungalow has been transformed through a deft sculptural remodellingNorth Sea East Wood is the radical overhaul of a Norfolk bungalow, designed to open up the property to sea and garden views
By Jonathan Bell Published
-
 A new concrete extension opens up this Stoke Newington house to its garden
A new concrete extension opens up this Stoke Newington house to its gardenArchitects Bindloss Dawes' concrete extension has brought a considered material palette to this elegant Victorian family house
By Jonathan Bell Published
-
 A former garage is transformed into a compact but multifunctional space
A former garage is transformed into a compact but multifunctional spaceA multifunctional, compact house by Francesco Pierazzi is created through a unique spatial arrangement in the heart of the Surrey countryside
By Jonathan Bell Published