ODA designs Rubik’s Cube-esque concrete block in Brooklyn
ODA’s newly completed, concrete condominium at 98 Front Street not only has a distinctive Rubik’s Cube-like appearance, but also offers a range of well thought out residential spaces and amenities in Brooklyn's Dumbo
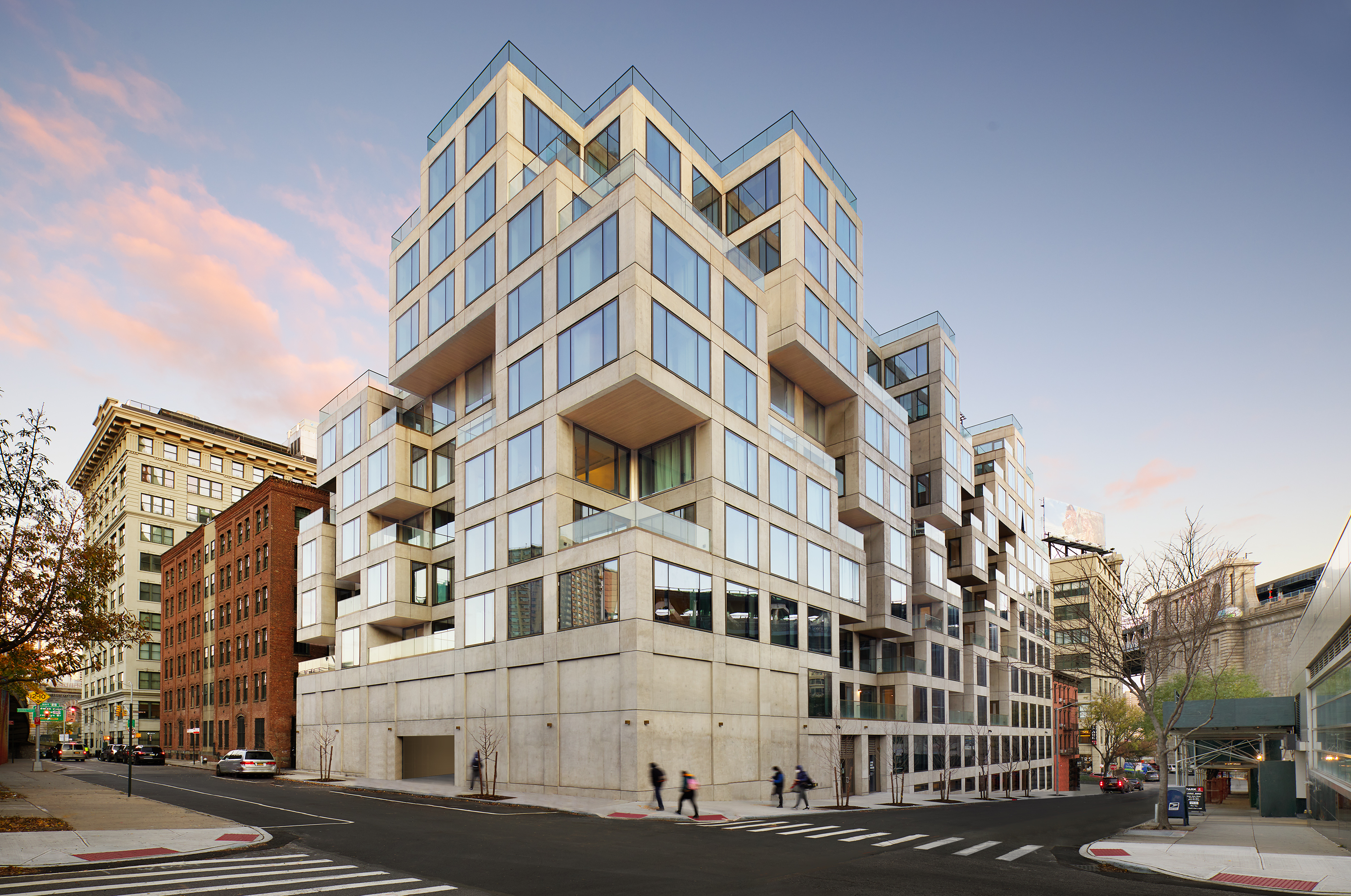
Aaron Thompson - Photography
New York City does not lack for desirable neighbourhoods, but few offer a vantage point for appreciating the architecture of the Brooklyn and Manhattan bridges and enjoying waterfront views of the Manhattan skyline like Brooklyn’s Dumbo. New Yorkers are flocking to the area both to live and visit the many shops and restaurants that now occupy its distinctive brick warehouses. As such, Dumbo’s local architecture boasts several eye-catching developments, including ODA’s newly completed, Rubik’s Cube-like condominium at 98 Front Street.
The minimalist, ground-up building boasts a distinctive concrete sculpted configuration that houses 165 units, ranging from studios to four-bedroom apartments, and uniquely provides residents with as much natural light and outdoor space as possible.
‘98 Front is a product of a few years of study we conducted at ODA, relating to what we refer to as the breathing room of a building. The intention was made to explore the uncharted opportunities in a community of small dwelling units in dense urban cities,’ explains ODA’s founder Eran Chen.
‘What seems complicated is in fact a very regular and simple structure, designed from the inside-out. Every unit is made of one to four modules, from a studio apartment to a three-bedroom home where the living room is always longer and projected beyond the base building line, just enough to allow it to have a corner window and an access to a large, furnishable terrace. This terrace is in fact the roof of another extended living room below. The result is a building where almost every apartment has more than one exposure to light and air and a large outdoor space expanding the indoor living-room experience.’
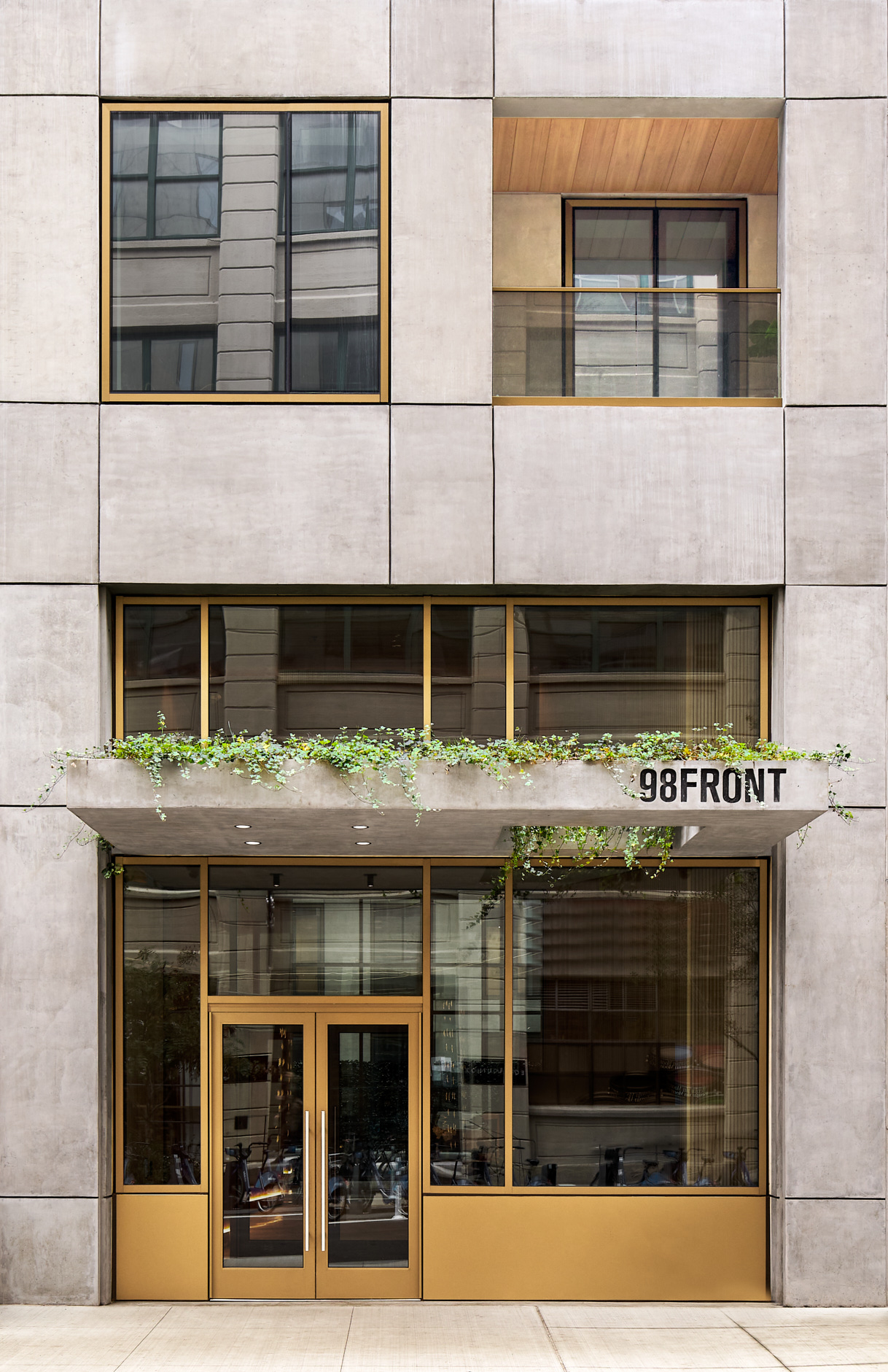
Made from concrete, which was poured in place, 98 Front Street’s dynamic structure thoughtfully nods to Dumbo’s industrial history through its configuration and elemental choice of materials.
‘Many of the neighborhood’s old warehouses and manufacturing buildings were built of concrete grid-like structures that maximized the load and open space of the floorplan,’ shares Chen. ‘We used wood to balance the concrete material. The underside of the cantilever is clad in wood panels, which is experienced both from inside the apartments and from the street looking up. At night, the light from the homes reflects on the wood surfaces and celebrates the warmth of the building’s interior.’
Rounded out with well-heeled amenities including a saltwater pool, indoor and outdoor fitness areas, a communal rooftop, as well as a residents’ lounge and co-working space, the Rubik's Cube style residences are perfectly poised for pandemic life and well beyond.
Chen says, ‘The pandemic has been an accelerator for many of the changes we’ve been advocating for a long time. 98 Front promotes indoor/outdoor living at its very core with an extensive private and communal outdoor program. It treats amenities as an open, democratic space providing places that attract people to congregate spontaneously as well as flexible work stations.’
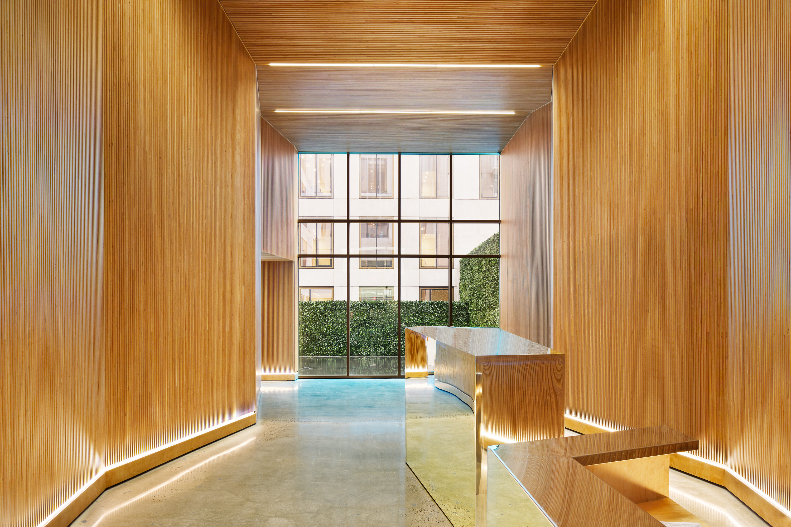
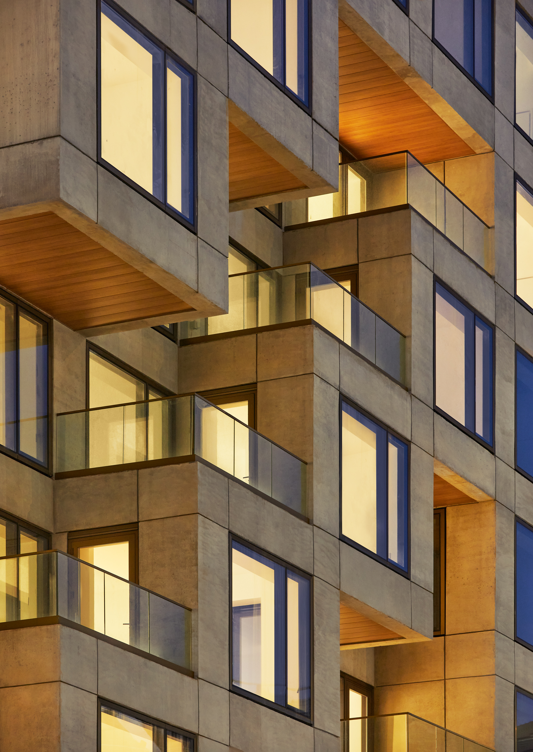
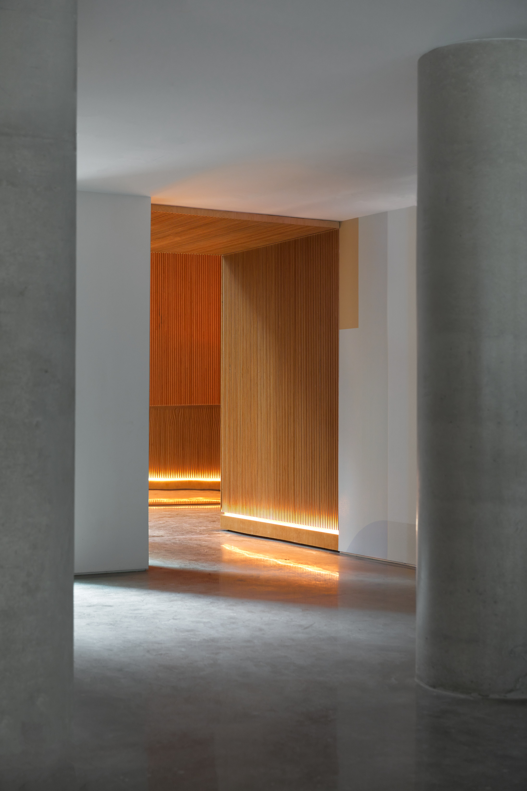
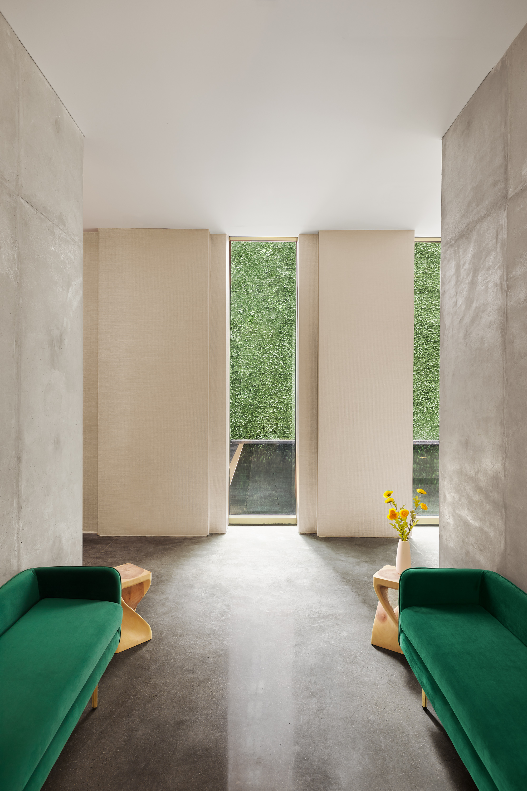
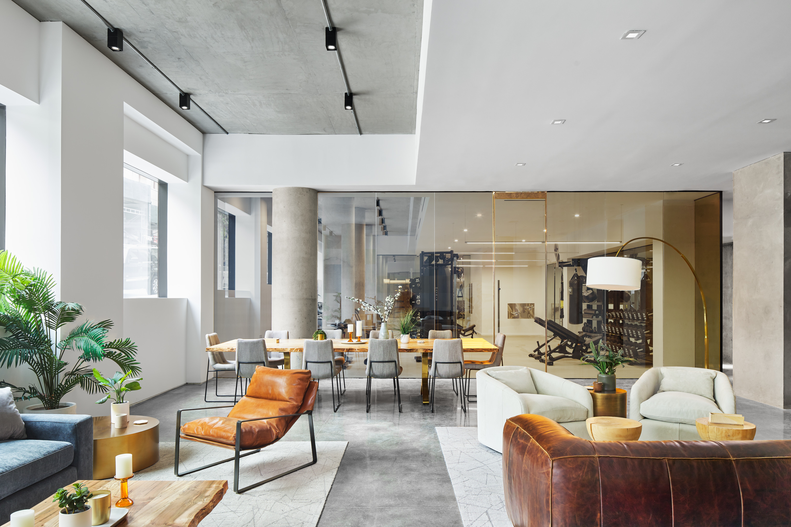
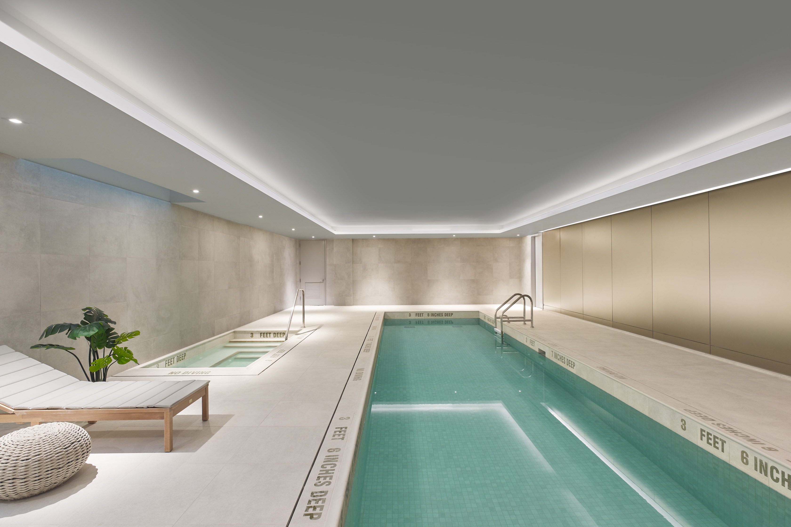
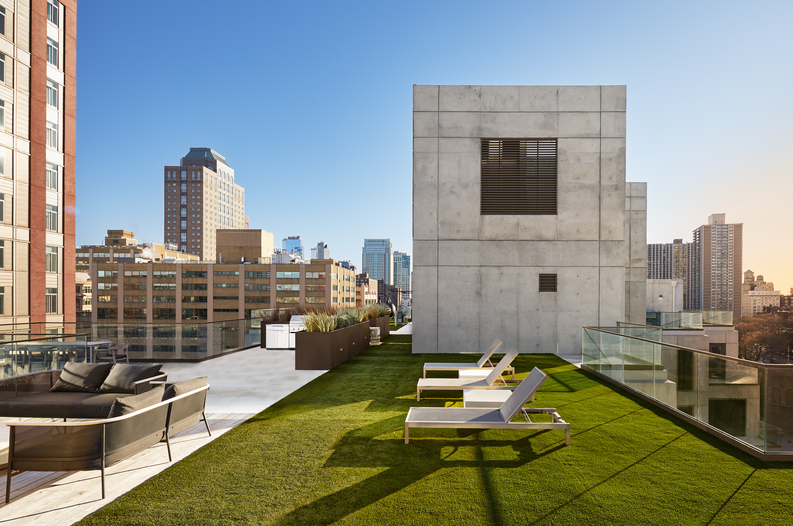
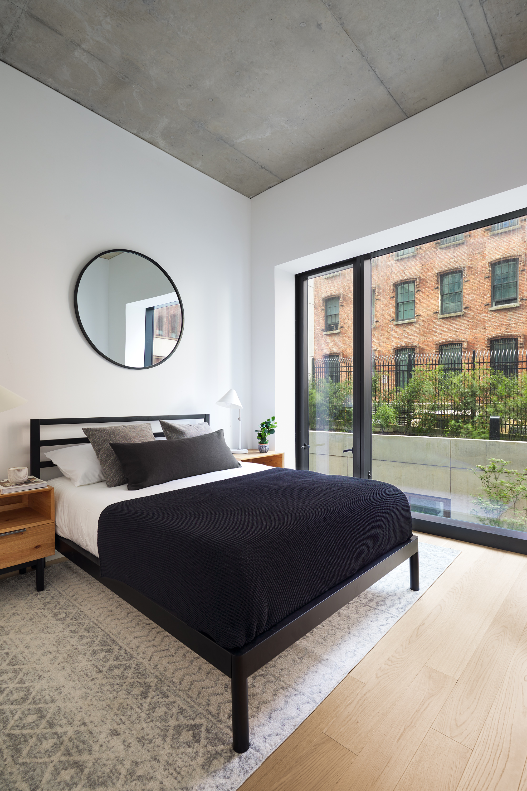
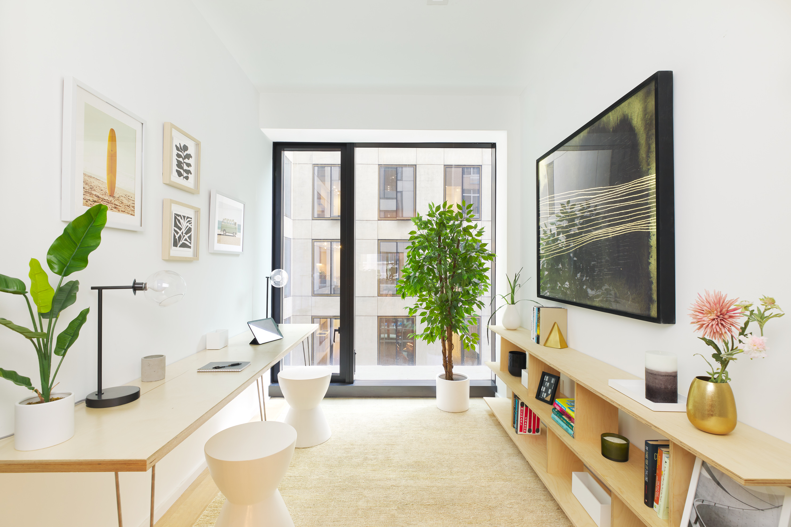
INFORMATION
oda-architecture.com
Wallpaper* Newsletter
Receive our daily digest of inspiration, escapism and design stories from around the world direct to your inbox.
Pei-Ru Keh is a former US Editor at Wallpaper*. Born and raised in Singapore, she has been a New Yorker since 2013. Pei-Ru held various titles at Wallpaper* between 2007 and 2023. She reports on design, tech, art, architecture, fashion, beauty and lifestyle happenings in the United States, both in print and digitally. Pei-Ru took a key role in championing diversity and representation within Wallpaper's content pillars, actively seeking out stories that reflect a wide range of perspectives. She lives in Brooklyn with her husband and two children, and is currently learning how to drive.
-
 Put these emerging artists on your radar
Put these emerging artists on your radarThis crop of six new talents is poised to shake up the art world. Get to know them now
By Tianna Williams
-
 Dining at Pyrá feels like a Mediterranean kiss on both cheeks
Dining at Pyrá feels like a Mediterranean kiss on both cheeksDesigned by House of Dré, this Lonsdale Road addition dishes up an enticing fusion of Greek and Spanish cooking
By Sofia de la Cruz
-
 Creased, crumpled: S/S 2025 menswear is about clothes that have ‘lived a life’
Creased, crumpled: S/S 2025 menswear is about clothes that have ‘lived a life’The S/S 2025 menswear collections see designers embrace the creased and the crumpled, conjuring a mood of laidback languor that ran through the season – captured here by photographer Steve Harnacke and stylist Nicola Neri for Wallpaper*
By Jack Moss
-
 Croismare school, Jean Prouvé’s largest demountable structure, could be yours
Croismare school, Jean Prouvé’s largest demountable structure, could be yoursJean Prouvé’s 1948 Croismare school, the largest demountable structure ever built by the self-taught architect, is up for sale
By Amy Serafin
-
 We explore Franklin Israel’s lesser-known, progressive, deconstructivist architecture
We explore Franklin Israel’s lesser-known, progressive, deconstructivist architectureFranklin Israel, a progressive Californian architect whose life was cut short in 1996 at the age of 50, is celebrated in a new book that examines his work and legacy
By Michael Webb
-
 A new hilltop California home is rooted in the landscape and celebrates views of nature
A new hilltop California home is rooted in the landscape and celebrates views of natureWOJR's California home House of Horns is a meticulously planned modern villa that seeps into its surrounding landscape through a series of sculptural courtyards
By Jonathan Bell
-
 The Frick Collection's expansion by Selldorf Architects is both surgical and delicate
The Frick Collection's expansion by Selldorf Architects is both surgical and delicateThe New York cultural institution gets a $220 million glow-up
By Stephanie Murg
-
 Remembering architect David M Childs (1941-2025) and his New York skyline legacy
Remembering architect David M Childs (1941-2025) and his New York skyline legacyDavid M Childs, a former chairman of architectural powerhouse SOM, has passed away. We celebrate his professional achievements
By Jonathan Bell
-
 What is hedonistic sustainability? BIG's take on fun-injected sustainable architecture arrives in New York
What is hedonistic sustainability? BIG's take on fun-injected sustainable architecture arrives in New YorkA new project in New York proves that the 'seemingly contradictory' ideas of sustainable development and the pursuit of pleasure can, and indeed should, co-exist
By Emily Wright
-
 The upcoming Zaha Hadid Architects projects set to transform the horizon
The upcoming Zaha Hadid Architects projects set to transform the horizonA peek at Zaha Hadid Architects’ future projects, which will comprise some of the most innovative and intriguing structures in the world
By Anna Solomon
-
 Frank Lloyd Wright’s last house has finally been built – and you can stay there
Frank Lloyd Wright’s last house has finally been built – and you can stay thereFrank Lloyd Wright’s final residential commission, RiverRock, has come to life. But, constructed 66 years after his death, can it be considered a true ‘Wright’?
By Anna Solomon