A brutalist garden revived: the case of the Mountbatten House grounds by Studio Knight Stokoe
Tour a brutalist garden redesign by Studio Knight Stokoe at Mountbatten House, a revived classic in Basingstoke, UK
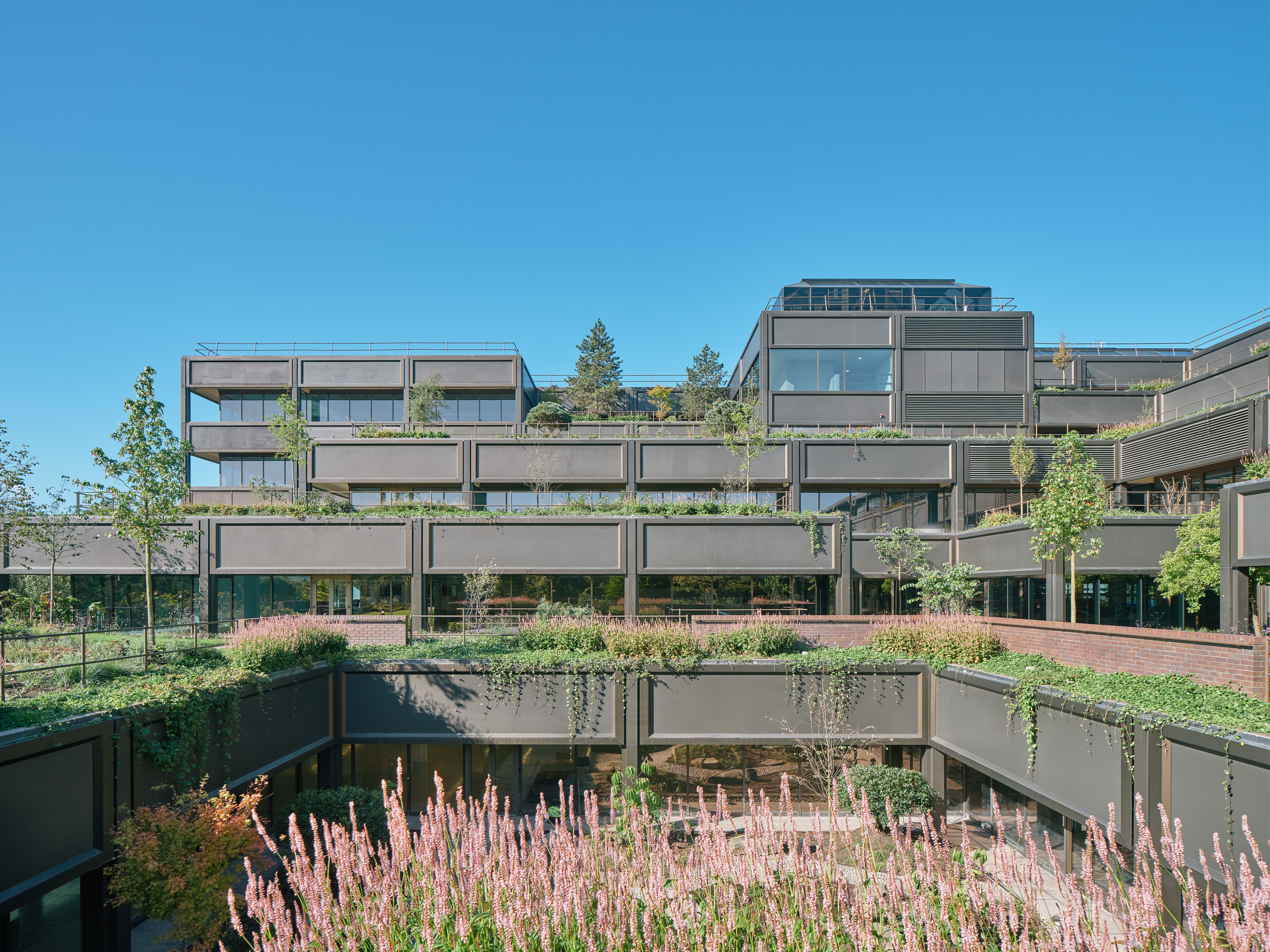
Think of hanging gardens and lush cascading green terraces and the image conjured up might not immediately take you to Basingstoke, UK. Yet this is exactly where such a project is located; welcome to Plant, the impressive new scheme by Studio Knight Stokoe. Founded in 2022 by partners Martin Knight and Claire Stokoe, the landscape practice, was called upon to revive the protected gardens of an important Grade II listed modernist building - Mountbatten House.
While Twelve Architects worked on the complex’s internal refurb to a commercial workplace (all in collaboration with the client, Mactaggart Family & Partners, developer Longstock Capitaland contractor, CField Construction to complete the Grant Associates and Feilden Clegg Bradley Studios design, to deliver and reinstate the buildings’ original pioneering design intent), the young landscape studio was tasked with rejuvenating its grounds, which were created in 1976 by noted garden designer and horticulturist James Russell.
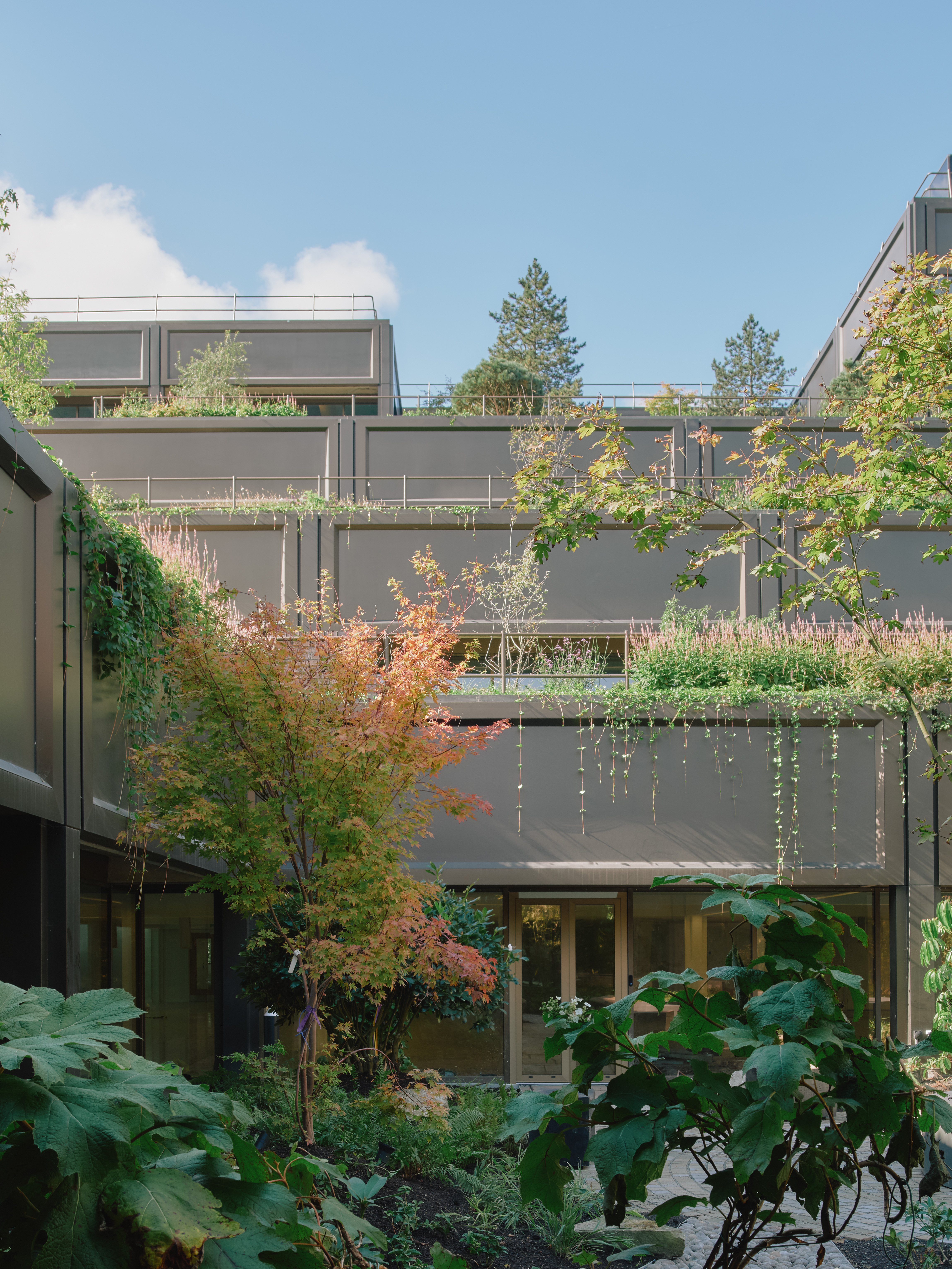
Landscape design of Plant, by Studio Knight Stokoe
Explore this reworked brutalist garden
The landscape scheme includes five levels of terraced roof gardens and ground-level areas. Injecting 21st-century flair to the historical building, Knight and Stokoe continued the themes from the original design. The former explains: ‘The terraces are designed and constructed as you would a private garden at ground level, in that there are no raised planters, and areas of paving, lawn, and planting beds transition seamlessly. This project is a unique, once-in-a-lifetime opportunity to ensure the gardens can be used and enjoyed for at least the next 50 years of the building’s life.'
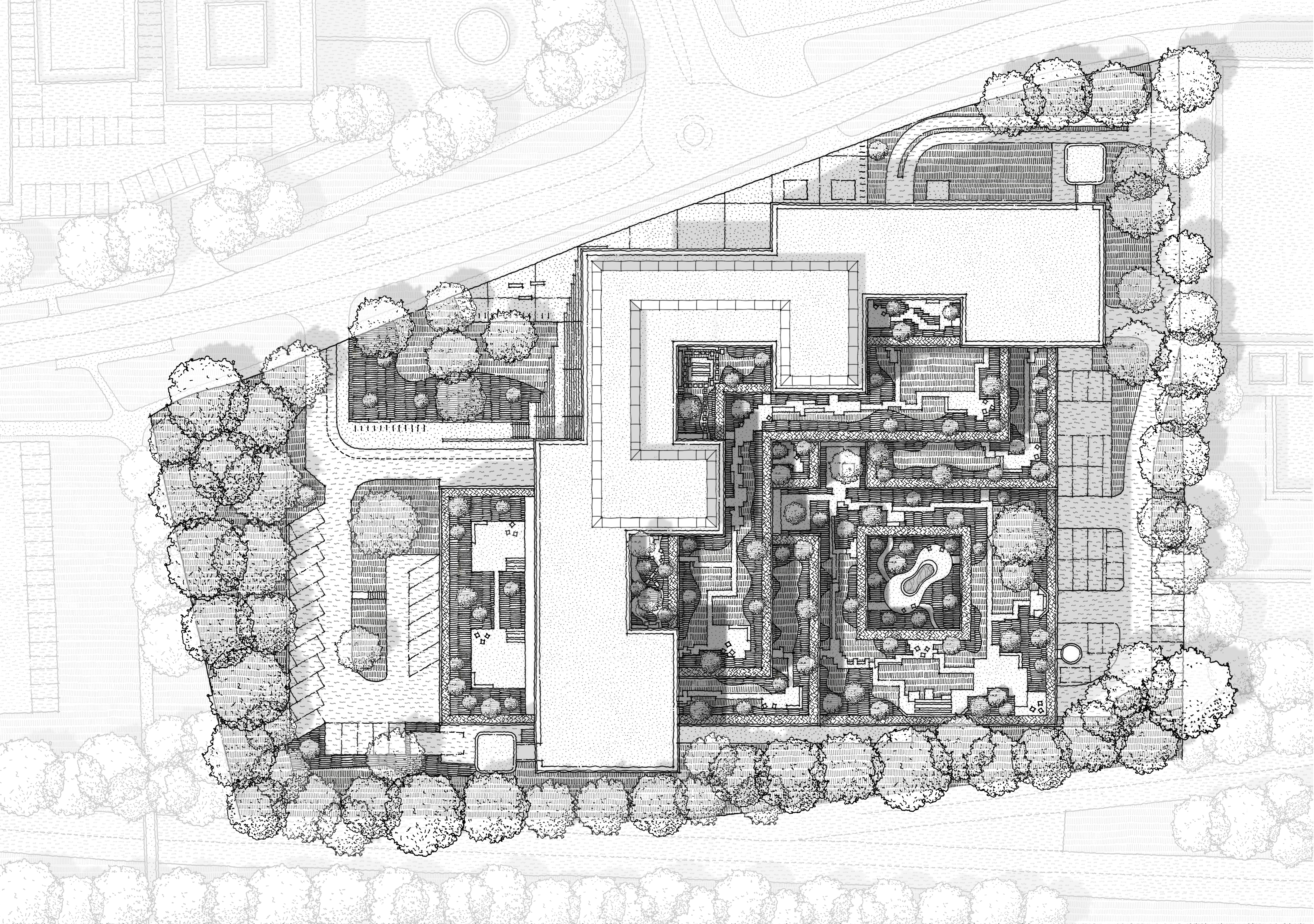
Masterplan illustration by Michael Paul Lewis
Supported by the client, who aimed to sensitively retrofit and reuse the existing building and reestablish its gardens, Knight Stokoe was only six months old when the team took on the project. Maintaining Russell’s concept for the green space to be ‘informal, elaborate, romantic, overflowing, and tumbling,’ the gardens were redesigned to be resilient to extreme weather, which was reflected in the plant species.
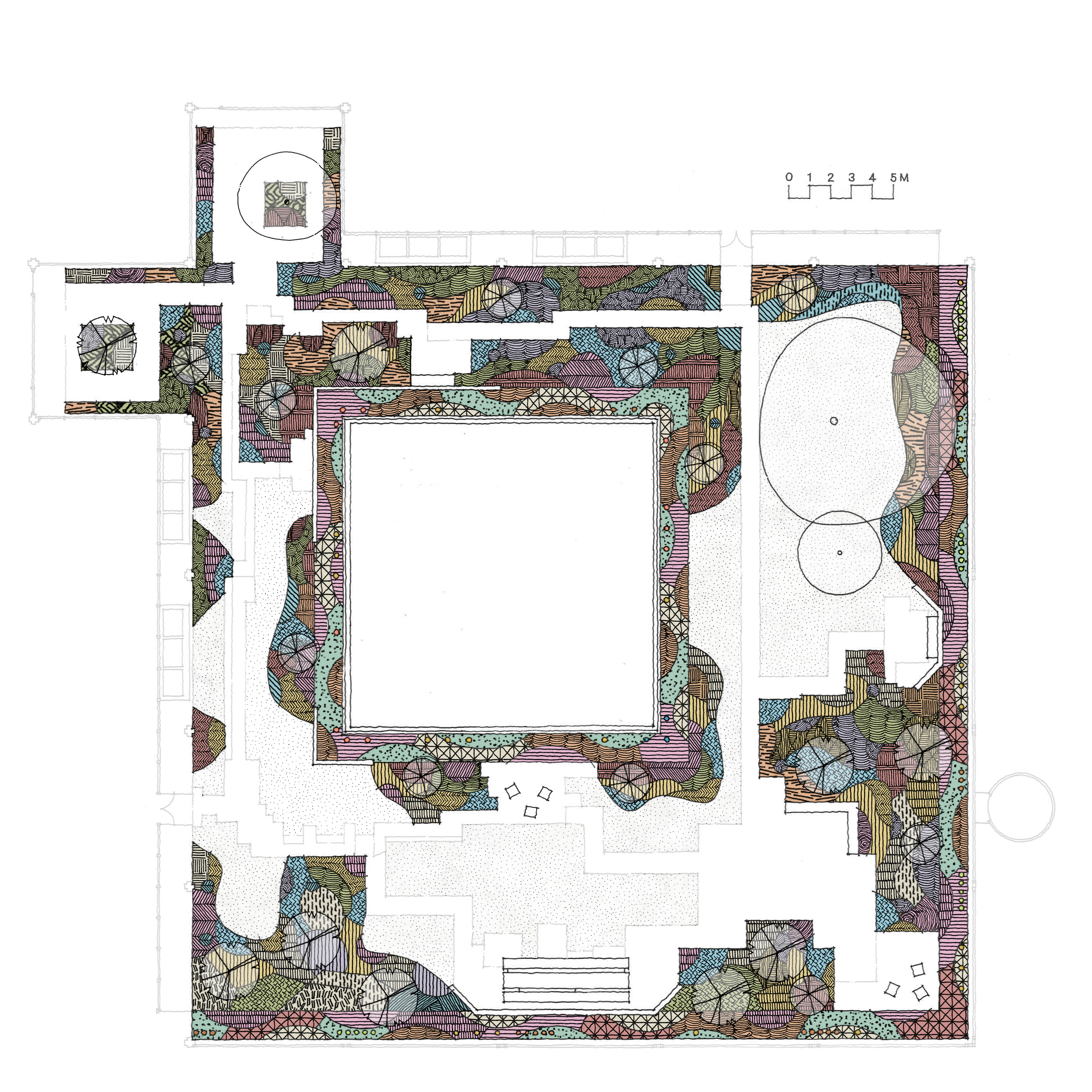
Summer garden illustration by Michael Paul Lewis
These bridge ‘original planting palettes, provide for pollinators and enhance ecological habitats and biodiversity,’ Knight and Stokoe, who place sustainability at their work’s heart and whose studio is B Corp-registered, explain. ‘The relationship between internal and external spaces is also crucial, with building occupants having direct and inclusive access to each garden, fostering deeper connections with the natural world.’
Wallpaper* Newsletter
Receive our daily digest of inspiration, escapism and design stories from around the world direct to your inbox.
Ellie Stathaki is the Architecture & Environment Director at Wallpaper*. She trained as an architect at the Aristotle University of Thessaloniki in Greece and studied architectural history at the Bartlett in London. Now an established journalist, she has been a member of the Wallpaper* team since 2006, visiting buildings across the globe and interviewing leading architects such as Tadao Ando and Rem Koolhaas. Ellie has also taken part in judging panels, moderated events, curated shows and contributed in books, such as The Contemporary House (Thames & Hudson, 2018), Glenn Sestig Architecture Diary (2020) and House London (2022).
-
 Maserati joins forces with Giorgetti for a turbo-charged relationship
Maserati joins forces with Giorgetti for a turbo-charged relationshipAnnouncing their marriage during Milan Design Week, the brands unveiled a collection, a car and a long term commitment
By Hugo Macdonald
-
 Through an innovative new training program, Poltrona Frau aims to safeguard Italian craft
Through an innovative new training program, Poltrona Frau aims to safeguard Italian craftThe heritage furniture manufacturer is training a new generation of leather artisans
By Cristina Kiran Piotti
-
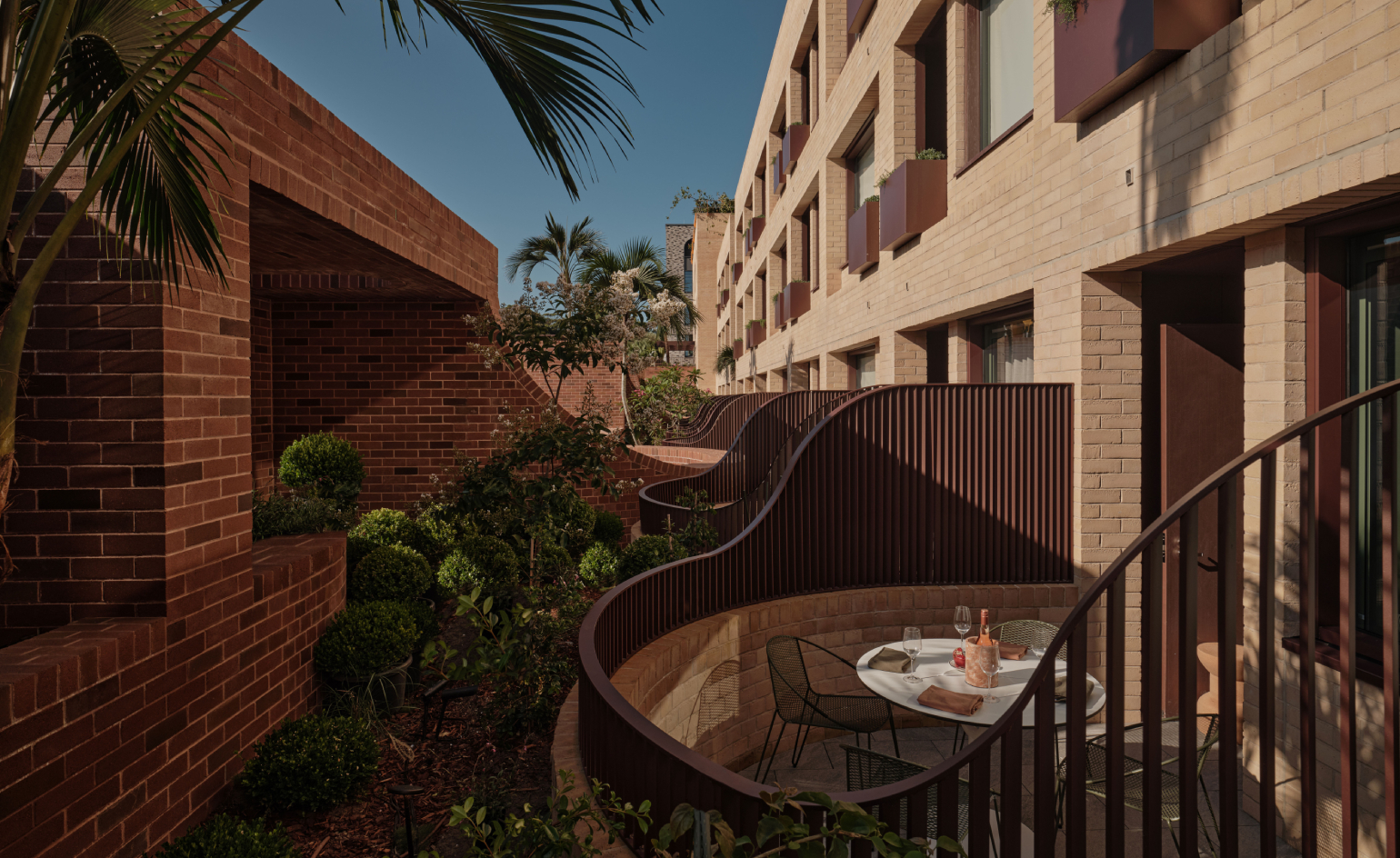 Wallpaper* checks in at The Eve Hotel Sydney: a lush urban escape
Wallpaper* checks in at The Eve Hotel Sydney: a lush urban escapeA new Sydney hotel makes a bold and biophilic addition to a buzzing neighbourhood that’s on the up
By Kee Foong
-
 A new London house delights in robust brutalist detailing and diffused light
A new London house delights in robust brutalist detailing and diffused lightLondon's House in a Walled Garden by Henley Halebrown was designed to dovetail in its historic context
By Jonathan Bell
-
 A Sussex beach house boldly reimagines its seaside typology
A Sussex beach house boldly reimagines its seaside typologyA bold and uncompromising Sussex beach house reconfigures the vernacular to maximise coastal views but maintain privacy
By Jonathan Bell
-
 This 19th-century Hampstead house has a raw concrete staircase at its heart
This 19th-century Hampstead house has a raw concrete staircase at its heartThis Hampstead house, designed by Pinzauer and titled Maresfield Gardens, is a London home blending new design and traditional details
By Tianna Williams
-
 An octogenarian’s north London home is bold with utilitarian authenticity
An octogenarian’s north London home is bold with utilitarian authenticityWoodbury residence is a north London home by Of Architecture, inspired by 20th-century design and rooted in functionality
By Tianna Williams
-
 What is DeafSpace and how can it enhance architecture for everyone?
What is DeafSpace and how can it enhance architecture for everyone?DeafSpace learnings can help create profoundly sense-centric architecture; why shouldn't groundbreaking designs also be inclusive?
By Teshome Douglas-Campbell
-
 The dream of the flat-pack home continues with this elegant modular cabin design from Koto
The dream of the flat-pack home continues with this elegant modular cabin design from KotoThe Niwa modular cabin series by UK-based Koto architects offers a range of elegant retreats, designed for easy installation and a variety of uses
By Jonathan Bell
-
 Are Derwent London's new lounges the future of workspace?
Are Derwent London's new lounges the future of workspace?Property developer Derwent London’s new lounges – created for tenants of its offices – work harder to promote community and connection for their users
By Emily Wright
-
 Showing off its gargoyles and curves, The Gradel Quadrangles opens in Oxford
Showing off its gargoyles and curves, The Gradel Quadrangles opens in OxfordThe Gradel Quadrangles, designed by David Kohn Architects, brings a touch of playfulness to Oxford through a modern interpretation of historical architecture
By Shawn Adams