Community matters: A-cero transform an old covered market in Spain
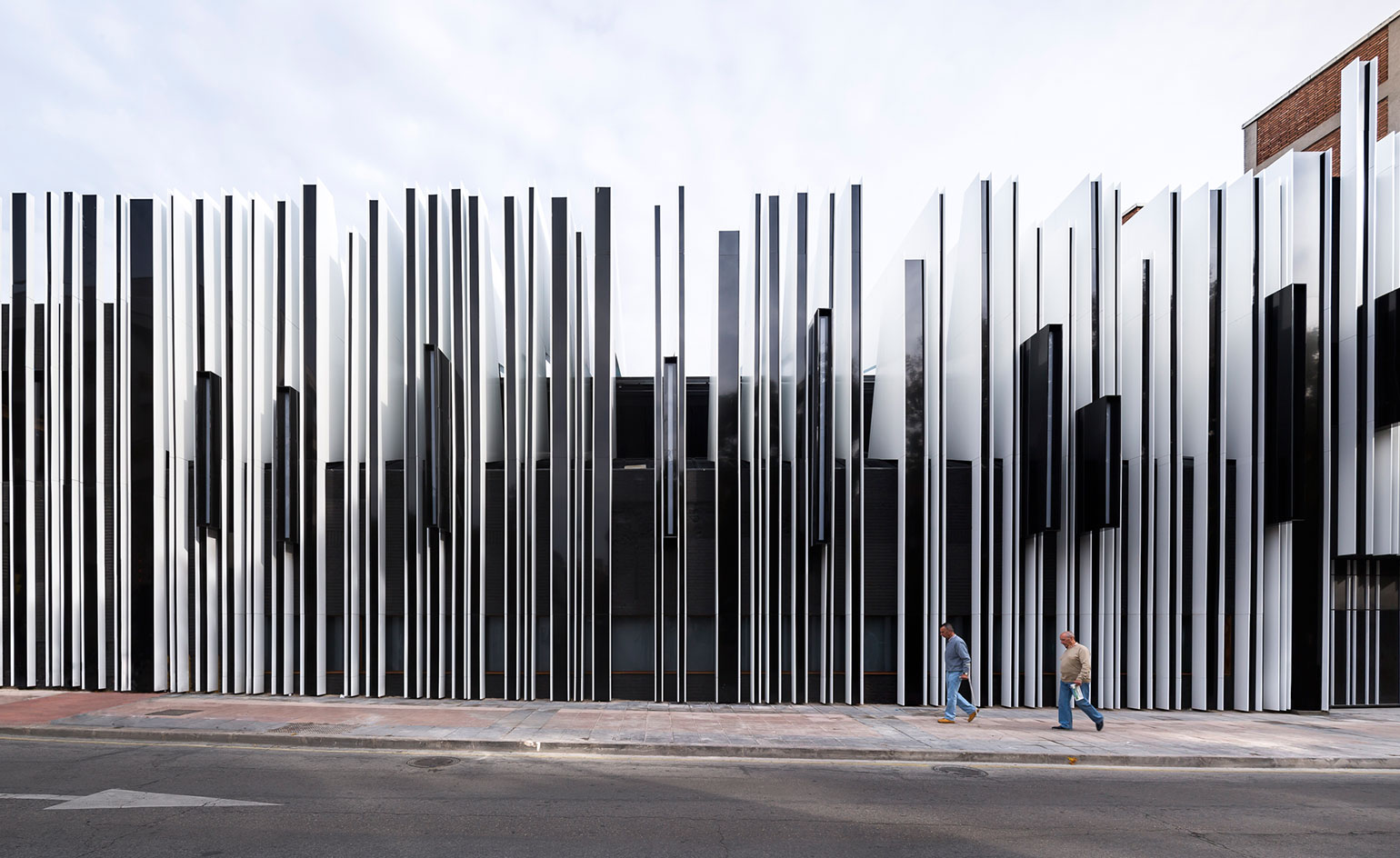
Getafe (pop. 173,000) is typical of the ciudades dormitorios (commuter towns) that form a ring around Madrid. Largely residential in nature, they were developed during the industrial boom to provide housing for those that worked in the capital.
Getafe is more attractive than most in so much that it has an historical centre dating from early 1900s. That said, its old covered market was lying in decay for decades, having lost out to the strategies of the supermarket. In October 2015 it came back to life as a mixed use community centre, structurally enhanced and dressed in a new skin by the Madrid-based studio A-cero.
A-cero is one of Spain's leading architecture firms. With an acknowledged influence of Le Corbusier and Mies van der Rohe, it has created dozens of swoopy-walled, showstopper homes for the country's luxury-inclined, also counting Cruz-Bardem amongst its clients. The Mercado de Getafe signifies a different model for A-Cero. 'Here, have learnt that we are capable of transforming an existing building into something radical and eye-catching,' says Joaquín Torres, one of A-cero's two partners.
The programme presented various challenges; salvage the interesting aspects of the original building and make the interior completely functional and adaptable to uses ranging from exhibitions to debates. Aesthetic interventions were confined to the exterior.
Of the old building, which consists of two volumes, two floors, and a basement, the architects retained and reinforced the exterior walls (now painted black), ceramic ceilings, and interior concrete trusses. The rhythm of the trusses has been echoed in the composition of the facade, a sequence of aluminium 'ribs'.
Smaller black panels are irregularly interjected outwards from the ribs and support the building's exterior lighting. On one side, which faces the town's main square, these ribs are interrupted by the abrupt appearance of the market's original entrance and balcony - a stylised reminder of the building's significance as Getafe's community hub.
'The idea was to make the facade as visually pleasing as possible in order to attract people inside,' continues Torres. 'And to present the idea of an old building wrapped inside a new one.'
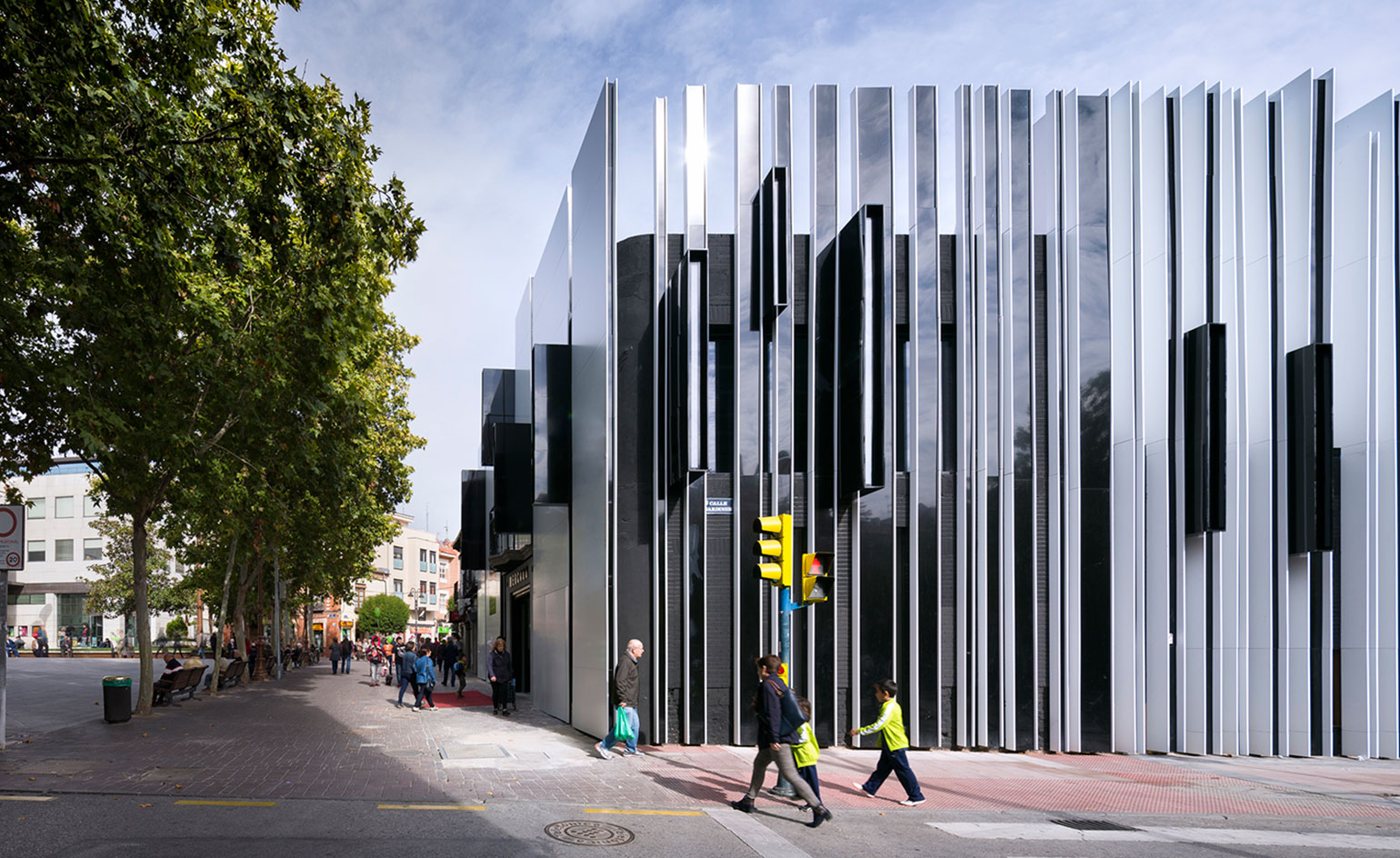
The neglected old building was given a new lease of life as a mixed use community and culture centre for the city
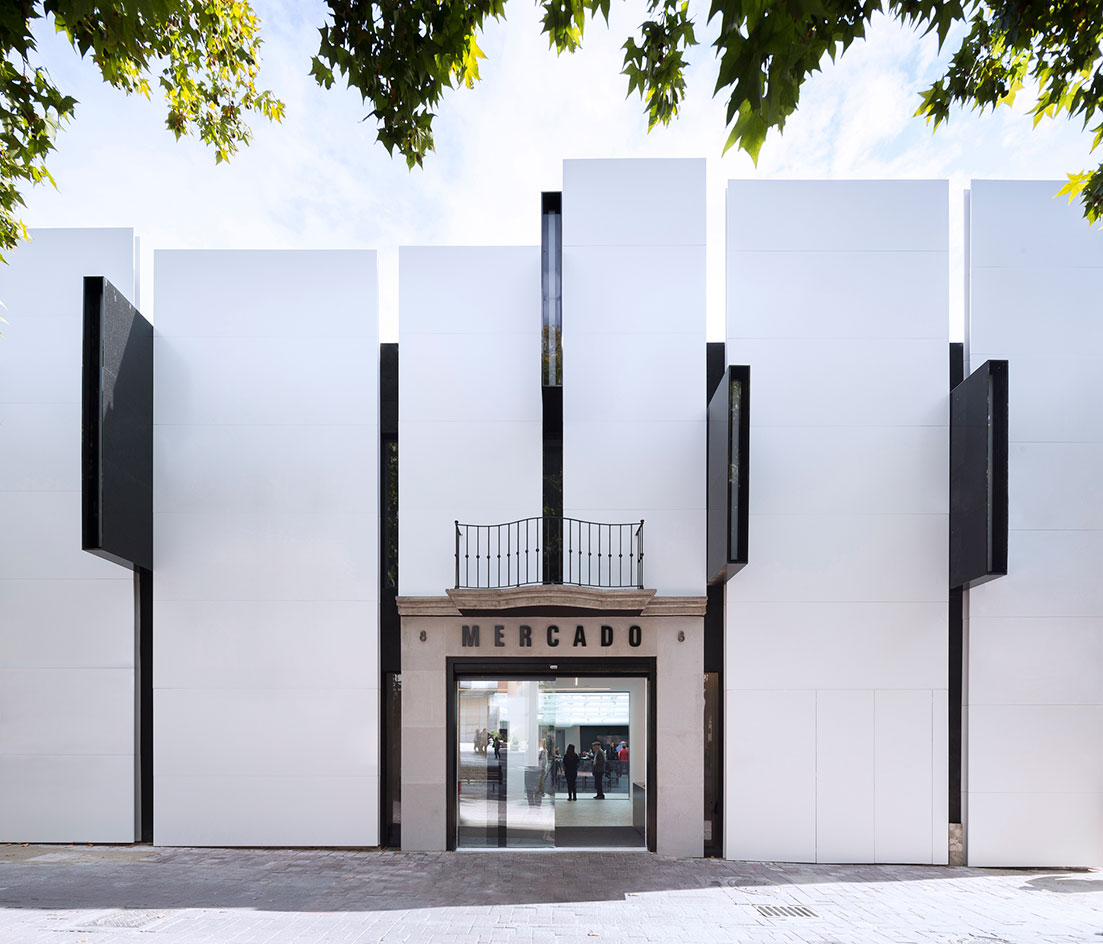
Of the old building, which consists of two volumes, two floors, and a basement, the architects retained and reinforced the exterior walls (partly painting them black)
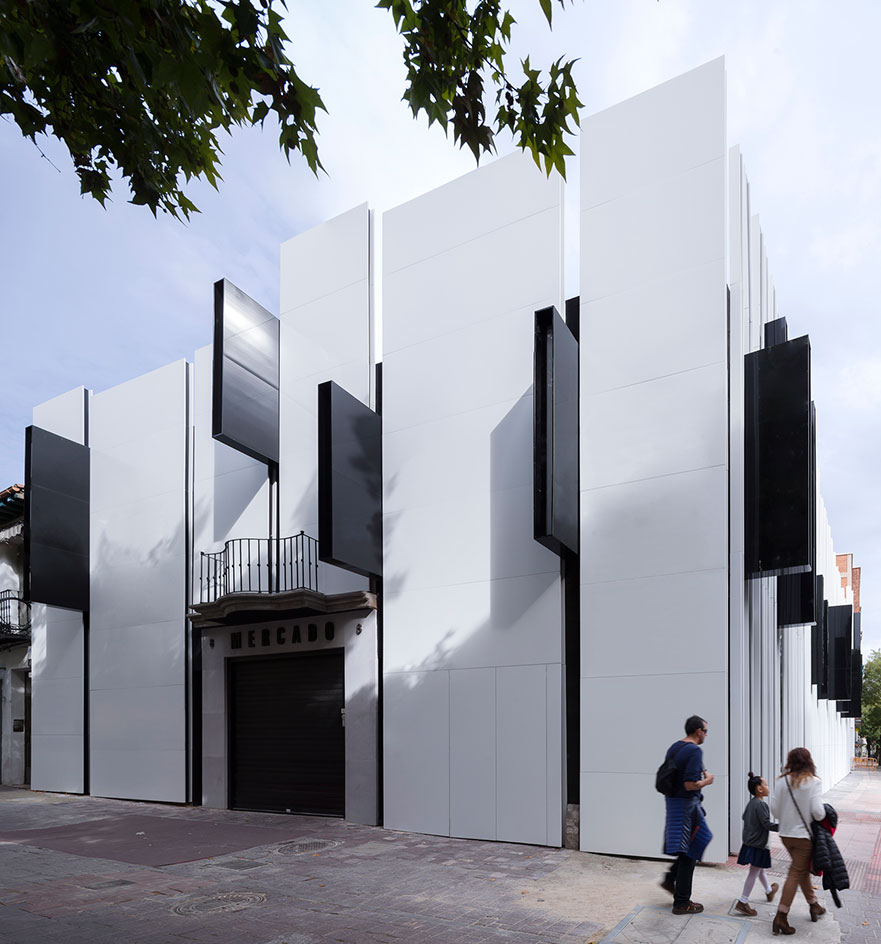
Smaller black panels are irregularly interjected outwards from the facade's 'ribs' and support the building's exterior lighting
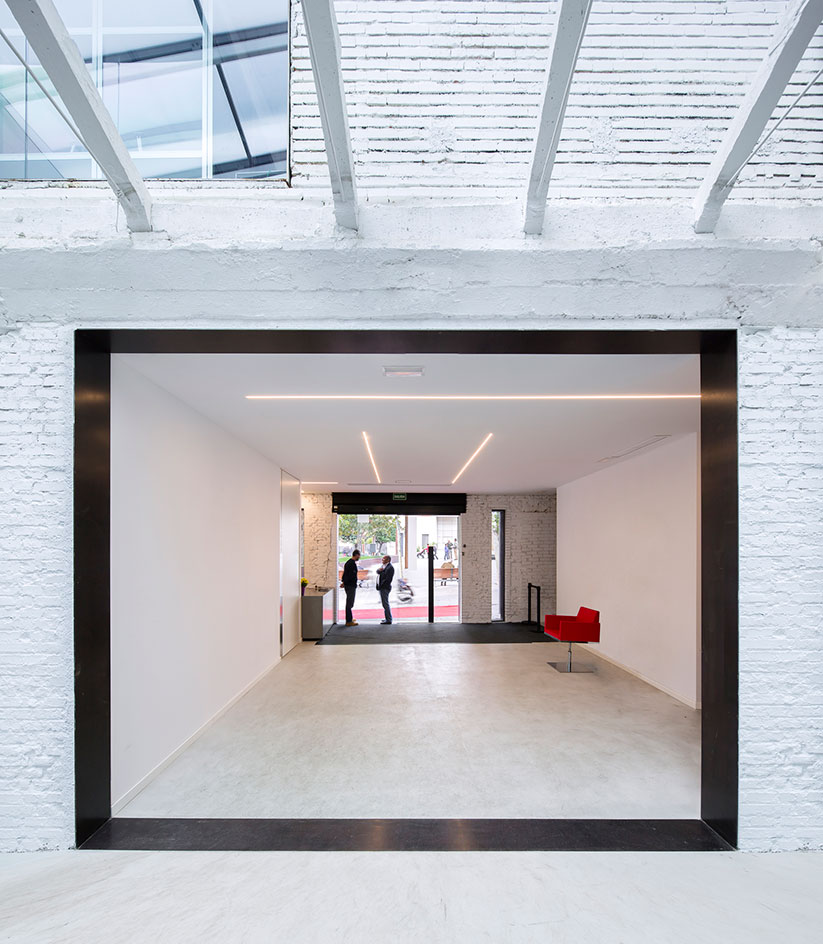
The structure is presented as 'an old building wrapped inside a new one', and was designed to attract visitors to come inside

The interior will host all sorts of community events and exhibitions

The existing building's ceramic ceilings and interior concrete trusses were also retained during the renovation
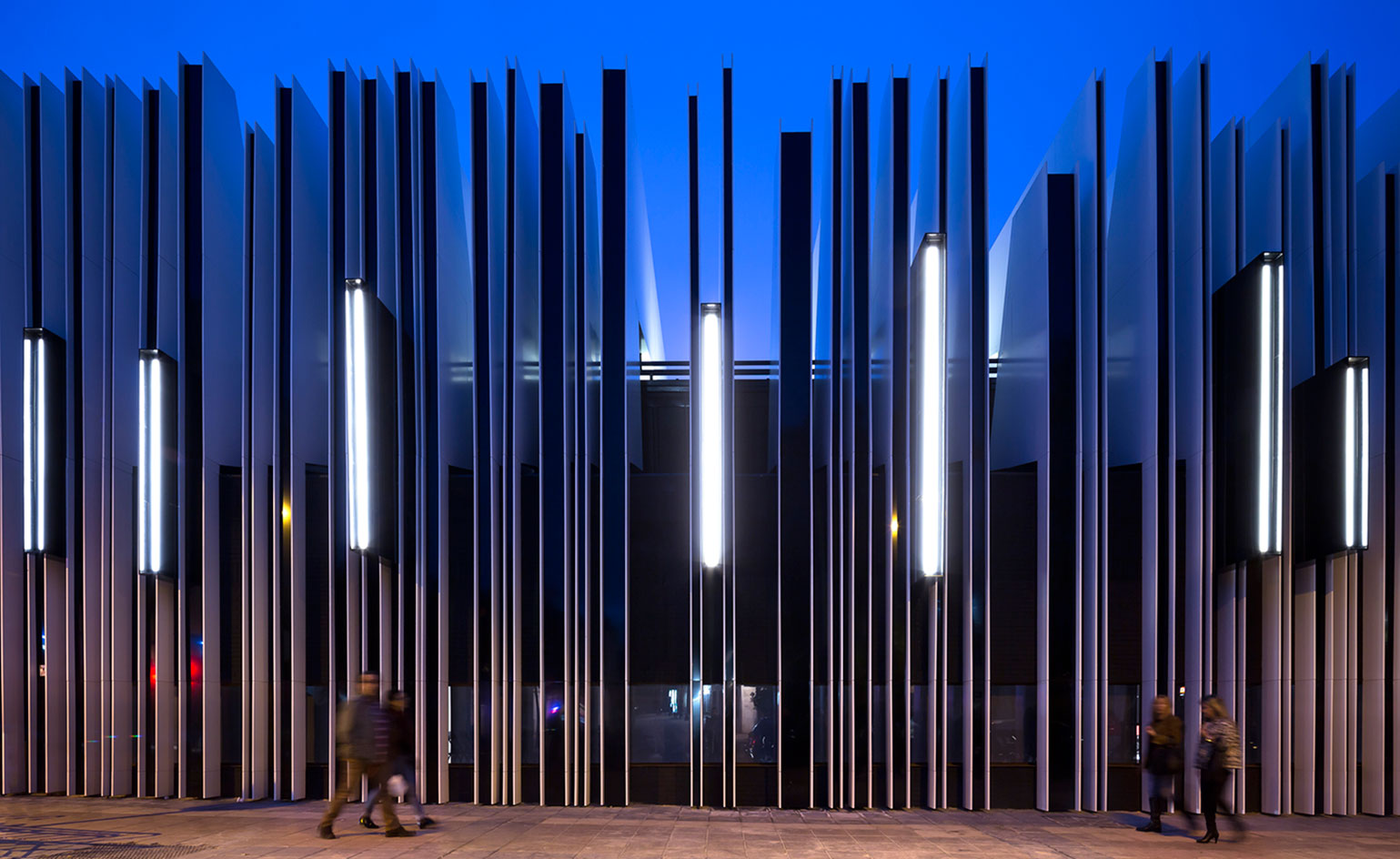
At night the community centre beams as a new cultural beacon for the small Spanish city
INFORMATION
For more information on A-cero visit the website
Photography: Ines Molla
Wallpaper* Newsletter
Receive our daily digest of inspiration, escapism and design stories from around the world direct to your inbox.
-
 The Subaru Forester is the definition of unpretentious automotive design
The Subaru Forester is the definition of unpretentious automotive designIt’s not exactly king of the crossovers, but the Subaru Forester e-Boxer is reliable, practical and great for keeping a low profile
By Jonathan Bell
-
 Sotheby’s is auctioning a rare Frank Lloyd Wright lamp – and it could fetch $5 million
Sotheby’s is auctioning a rare Frank Lloyd Wright lamp – and it could fetch $5 millionThe architect's ‘Double-Pedestal’ lamp, which was designed for the Dana House in 1903, is hitting the auction block 13 May at Sotheby's.
By Anna Solomon
-
 Naoto Fukasawa sparks children’s imaginations with play sculptures
Naoto Fukasawa sparks children’s imaginations with play sculpturesThe Japanese designer creates an intuitive series of bold play sculptures, designed to spark children’s desire to play without thinking
By Danielle Demetriou
-
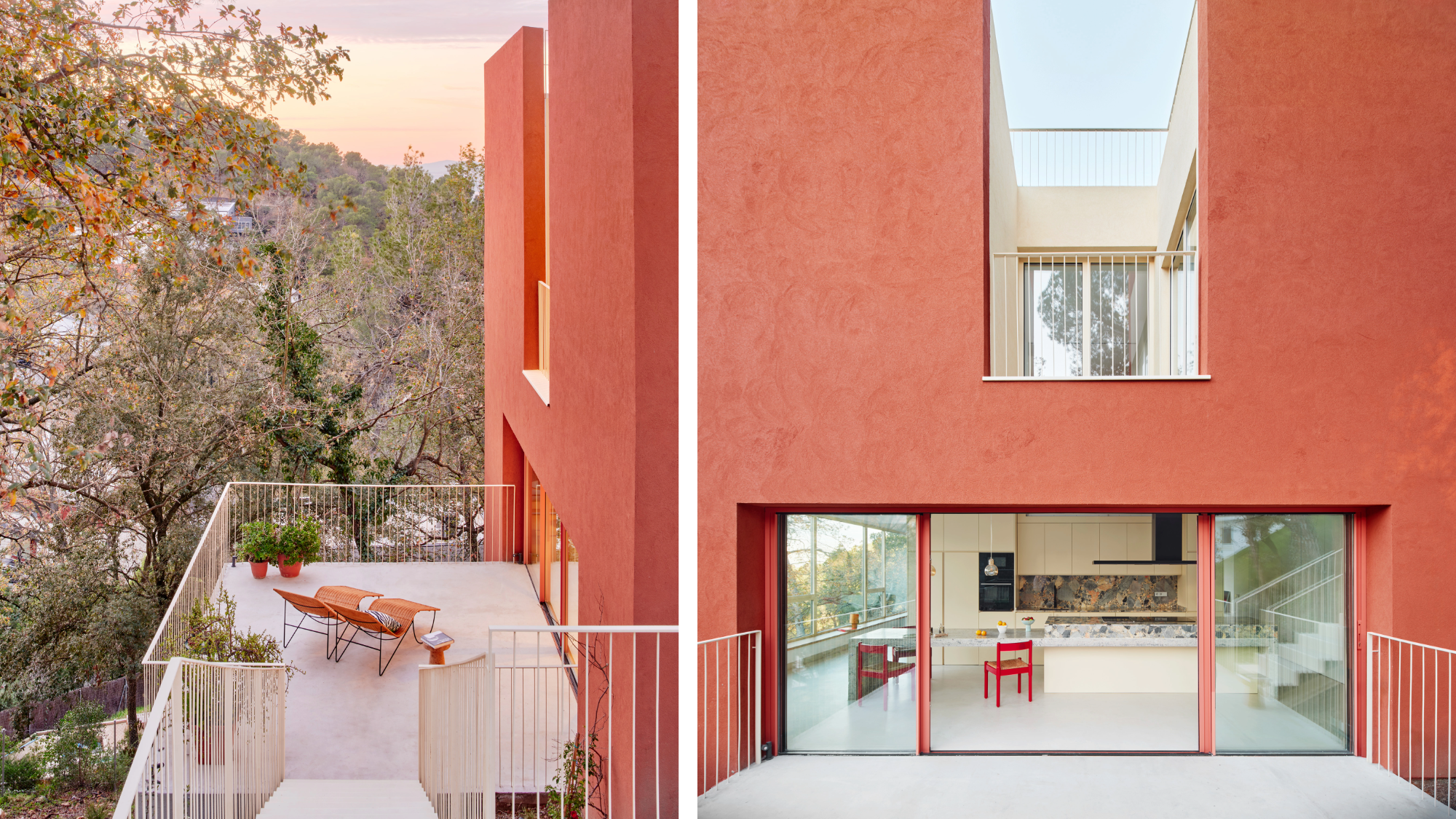 This striking Spanish house makes the most of a tricky plot in a good area
This striking Spanish house makes the most of a tricky plot in a good areaA Spanish house perched on a steep slope in the leafy suburbs of Barcelona, Raúl Sánchez Architects’ Casa Magarola features colourful details, vintage designs and hidden balconies
By Léa Teuscher
-
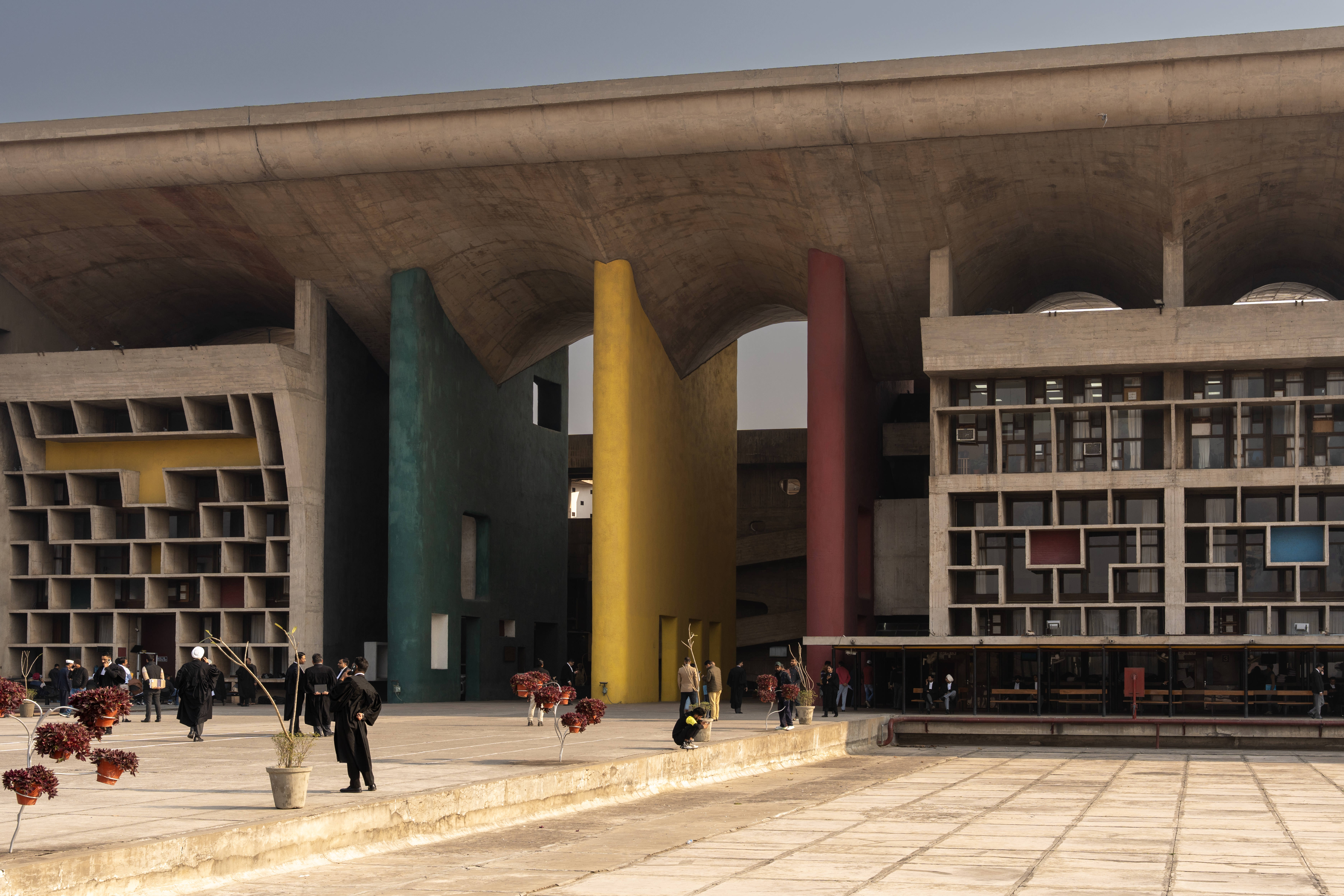 This ‘architourism’ trip explores India’s architectural history, from Mughal to modernism
This ‘architourism’ trip explores India’s architectural history, from Mughal to modernismArchitourian is offering travellers a seven-night exploration of northern India’s architectural marvels, including Chandigarh, the city designed by Le Corbusier
By Anna Solomon
-
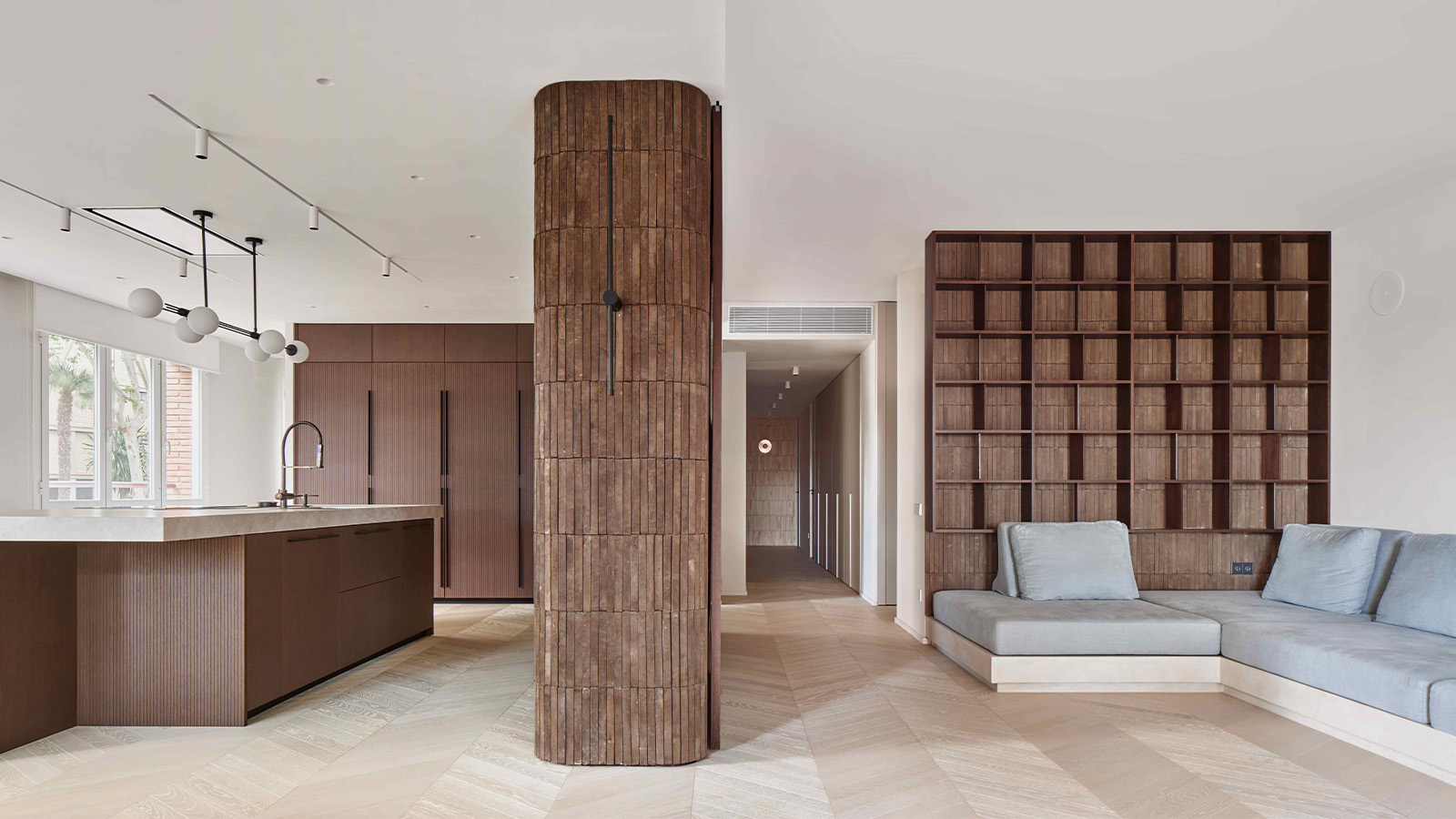 This brutalist apartment in Barcelona is surprisingly soft and gentle
This brutalist apartment in Barcelona is surprisingly soft and gentleThe renovated brutalist apartment by Cometa Architects is a raw yet gentle gem in the heart of the city
By Tianna Williams
-
 How Le Corbusier defined modernism
How Le Corbusier defined modernismLe Corbusier was not only one of 20th-century architecture's leading figures but also a defining father of modernism, as well as a polarising figure; here, we explore the life and work of an architect who was influential far beyond his field and time
By Ellie Stathaki
-
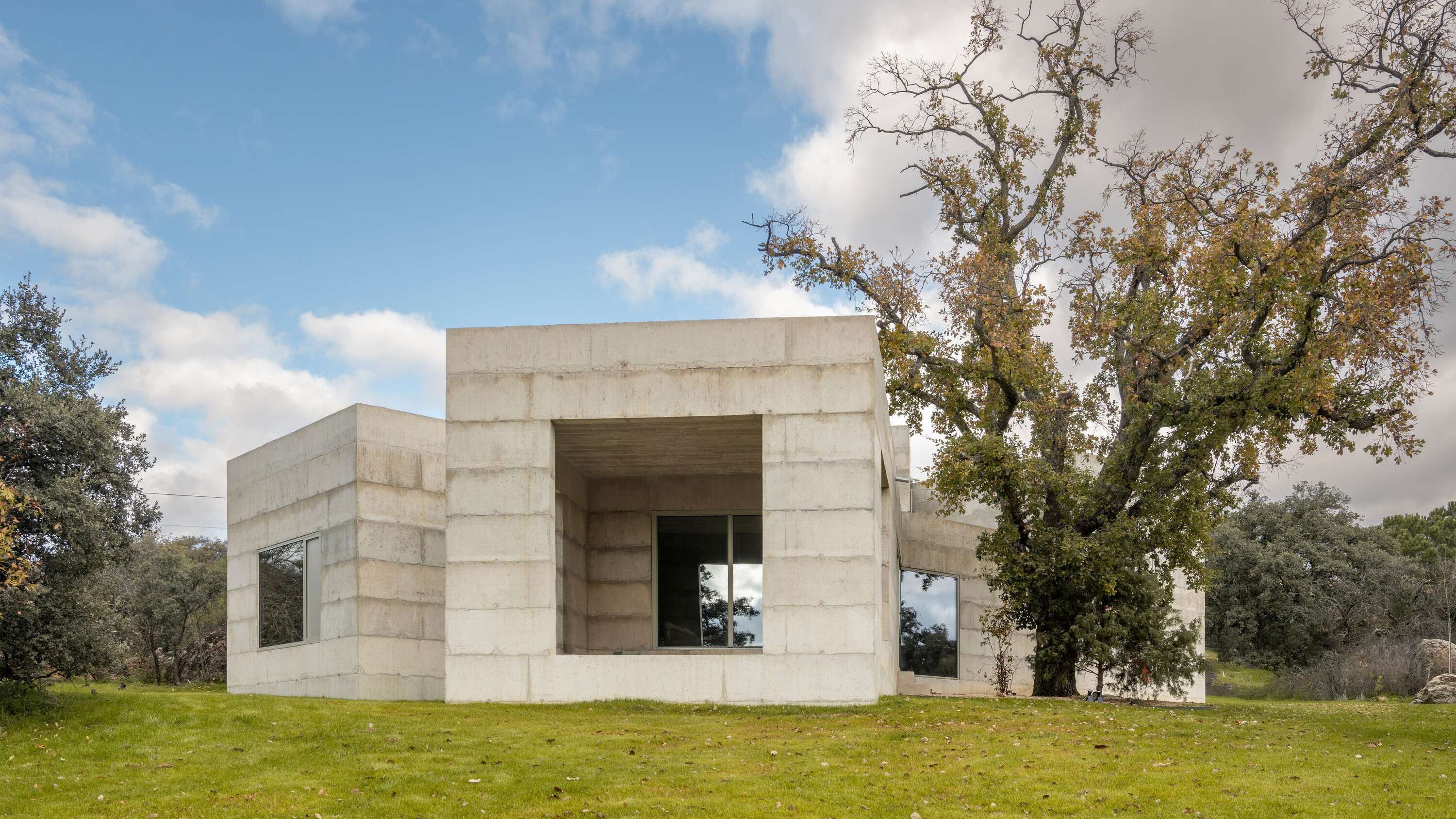 A brutalist house in Spain embraces its wild and tangled plot
A brutalist house in Spain embraces its wild and tangled plotHouse X is a formidable, brutalist house structure on a semi-rural plot in central Spain, shaped by Bojaus Arquitectura to reflect the robust flora and geology of the local landscape
By Jonathan Bell
-
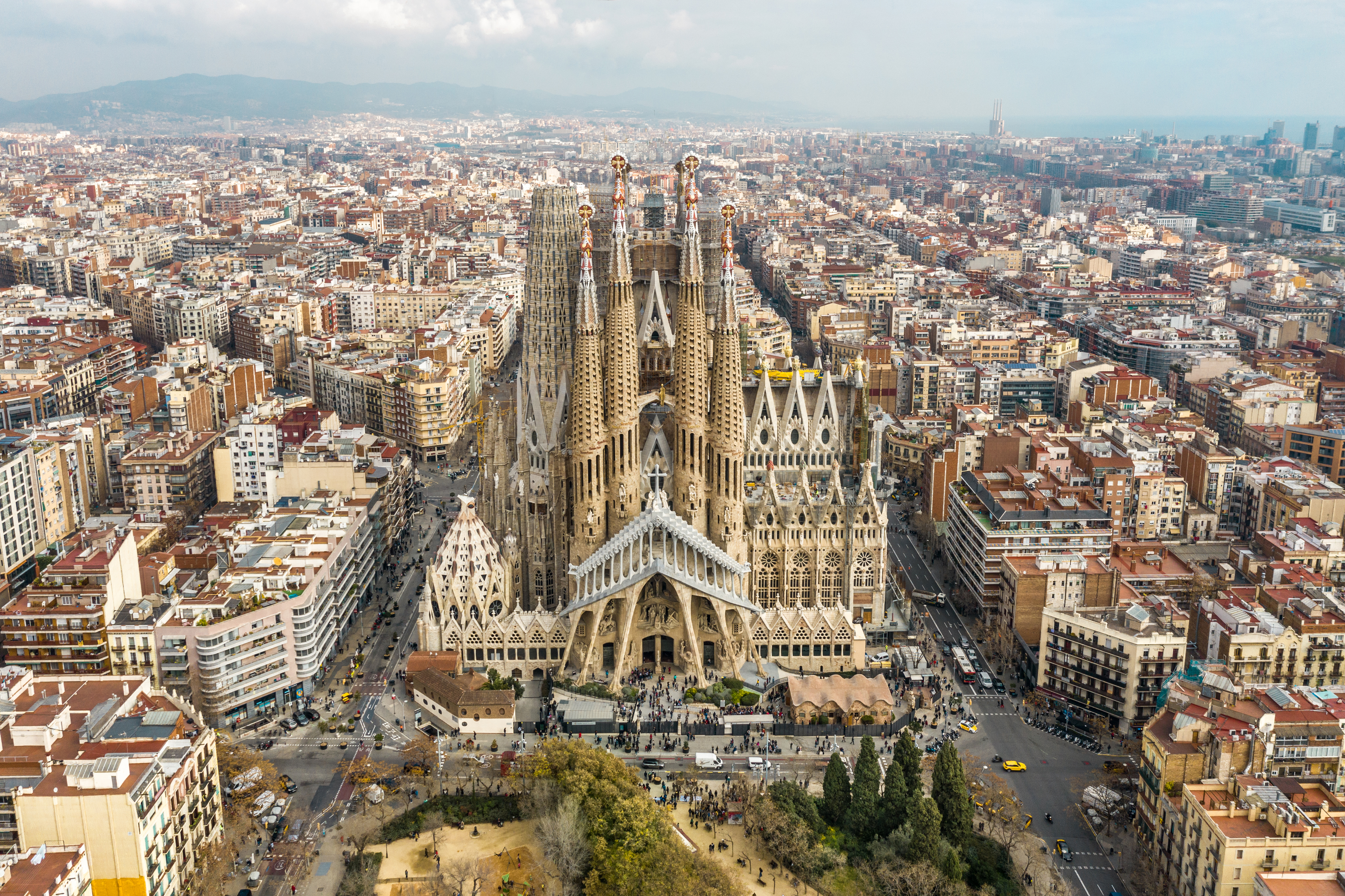 Antoni Gaudí: a guide to the architect’s magical world
Antoni Gaudí: a guide to the architect’s magical worldCatalan creative Antoni Gaudí has been a unique figure in global architectural history; we delve into the magical world of his mesmerising creations
By Ellie Stathaki
-
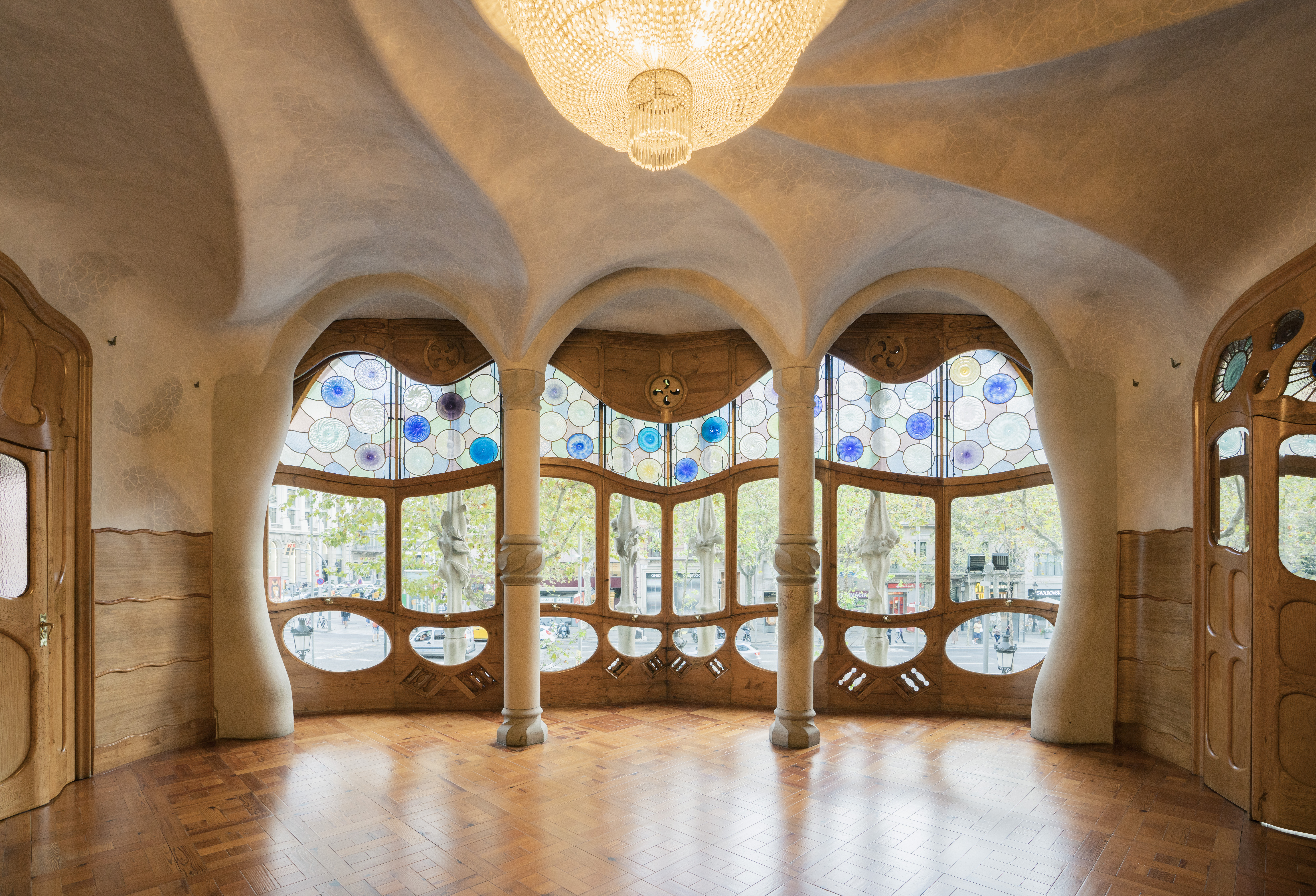 The case of Casa Batlló: inside Antoni Gaudí’s ‘happiest’ work
The case of Casa Batlló: inside Antoni Gaudí’s ‘happiest’ workCasa Batlló by Catalan master architect Antoni Gaudí has just got a refresh; we find out more
By Ellie Stathaki
-
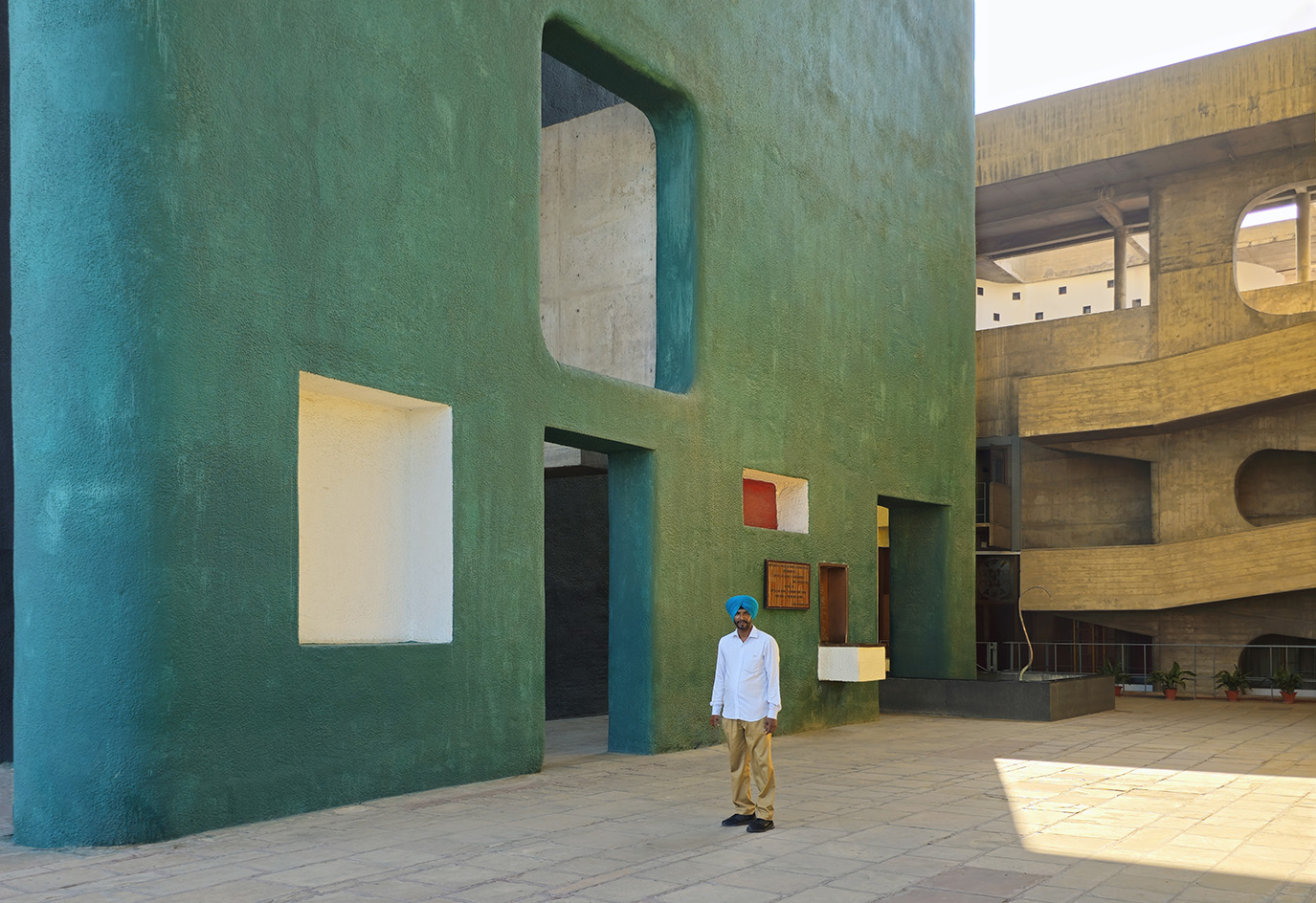 A new exhibition marks Chandigarh’s modernist legacy
A new exhibition marks Chandigarh’s modernist legacy‘Celebrating the Capitol’, an exhibition of photographic work by architect Noor Dasmesh Singh, opens just in time for the famed modernist Indian city’s anniversary
By Ellie Stathaki