High rise: a chapel in a Helsinki suburb is a vaulting success
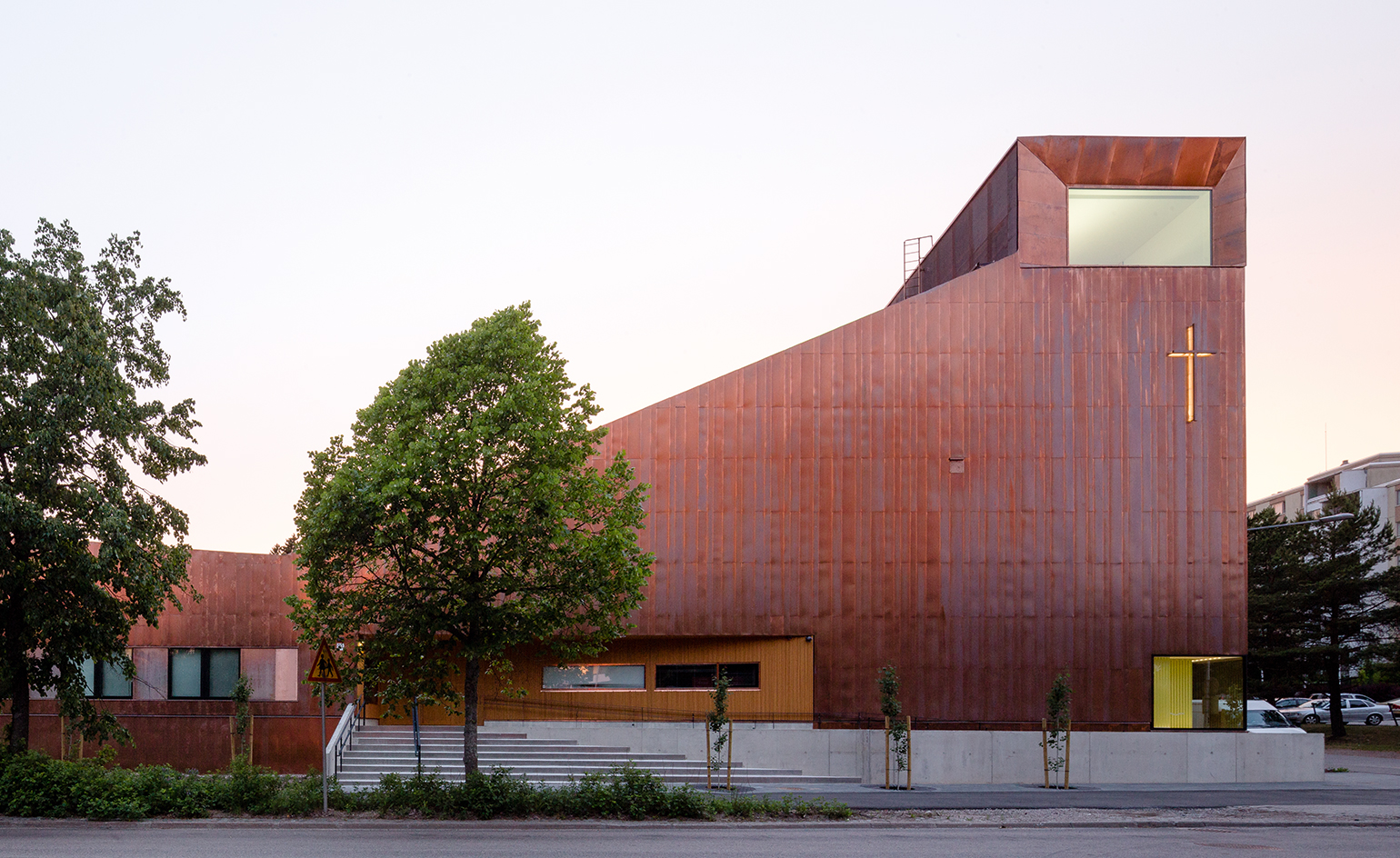
Despite its flashy, copper facade, OOPEAA’s Suvela Chapel, located on a former parking lot in the Helsinki suburb of Espoo, sits lightly in its surrounds. The U-shaped volume fully extends to the perimeter, allowing for a peaceful inner courtyard. Occupying one arm of the U, the soaring main chapel projects onto the street-facing northeast corner. Offices reside in the connecting mid-section, while tranquil community spaces are situated in the other arm.
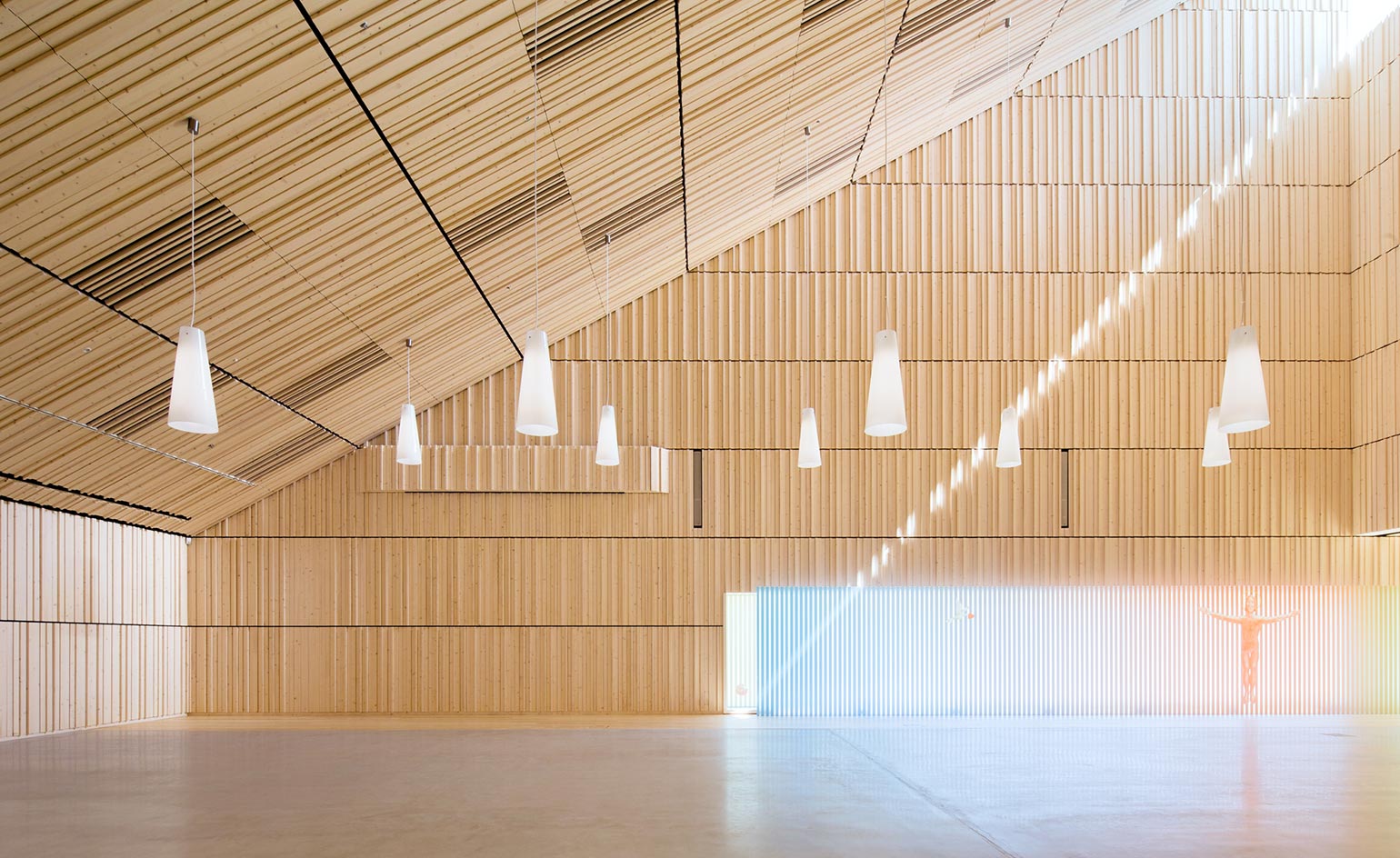
At its heighest, the chapel vaults to 12m
Juxtaposed against the modesty of the church’s single level, sweeping changes in height deliver architectural drama: while the office wing has a standard ceiling height of 2.8m, the chapel vaults up to 12m. The relatively restricted materials palette of copper and Finnish spruce further heightens the striking contrast between exterior and interior spaces. While the copper steals the limelight street-side, the chapel’s contemplative interiors are clad in spruce. In time, however, the copper will weather and darken, settling in comfortably to its suburban landscape.
As originally featured in the November 2016 issue of Wallpaper* (W*212)
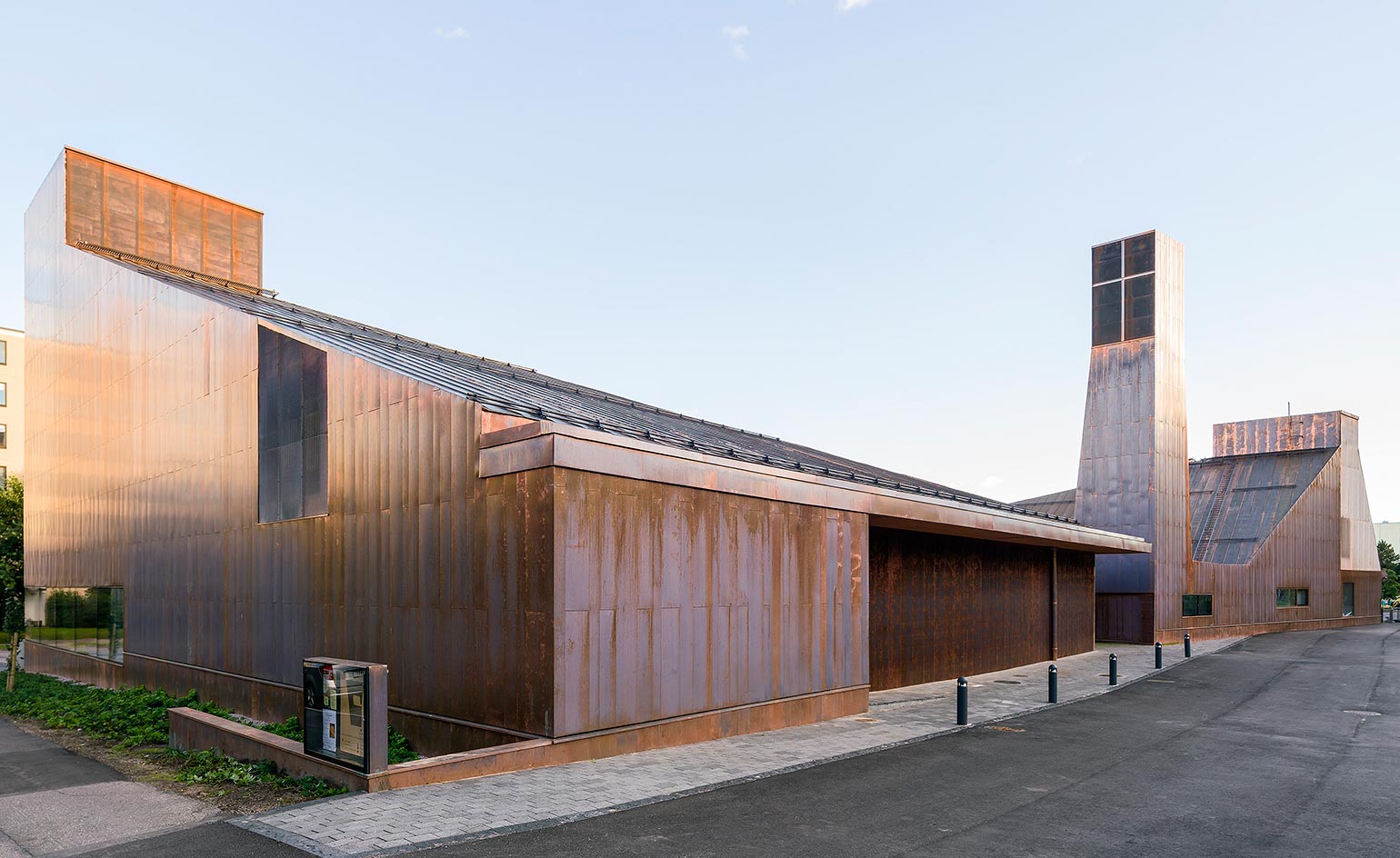
Despite the dramatic copper facade, the chapel sits lightly in its suburban location
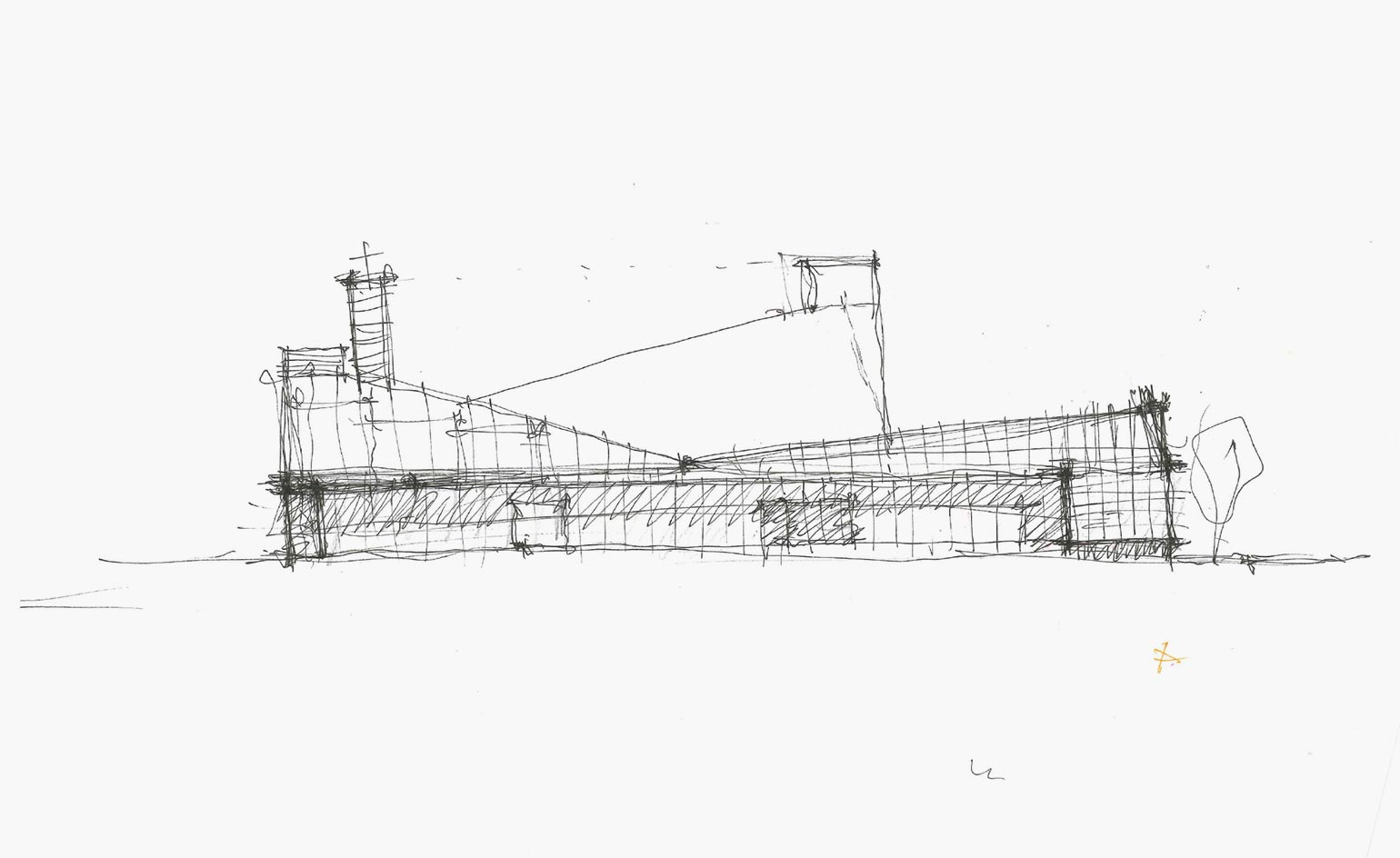
An original sketch of the exterior design
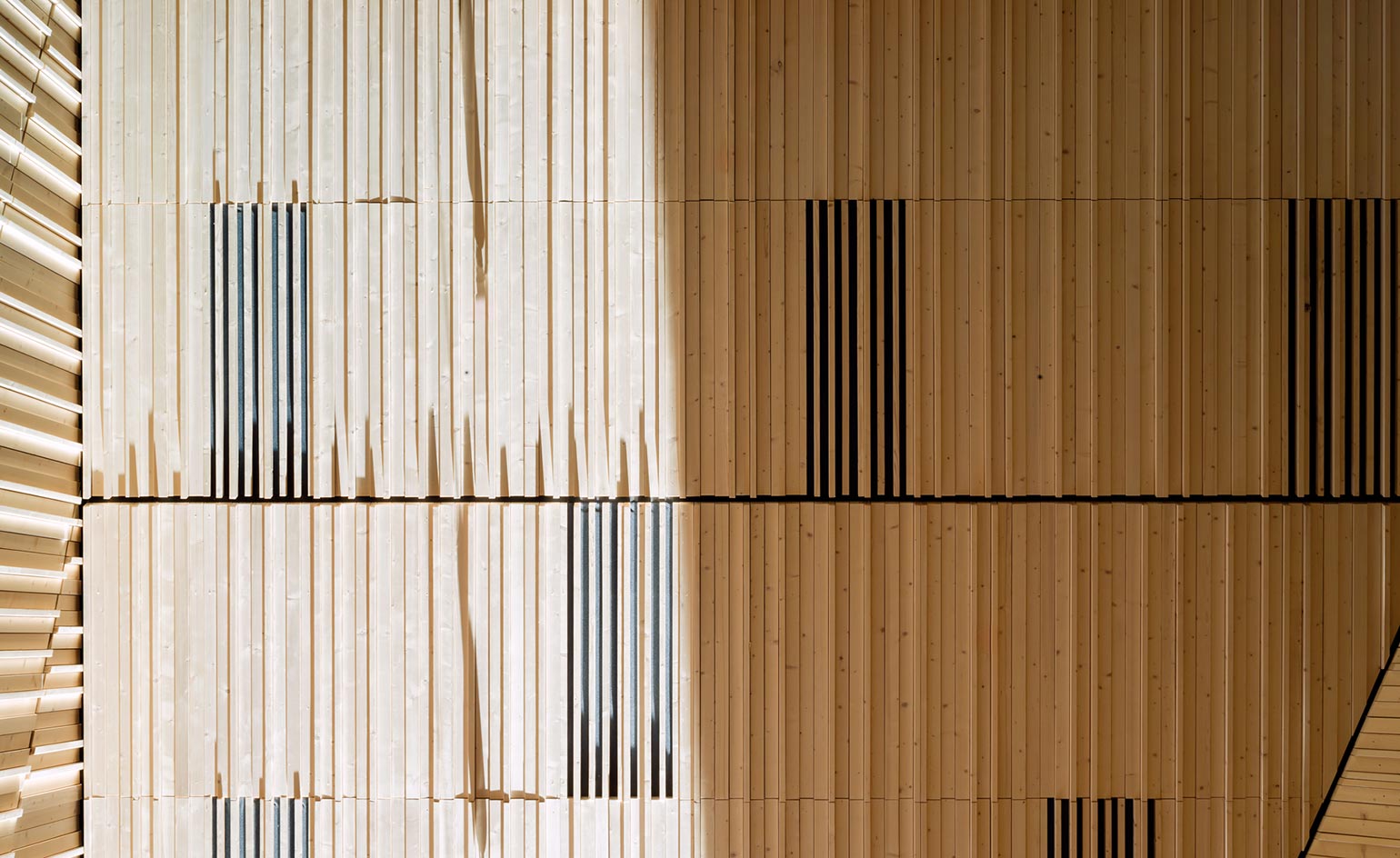
Finnish spruce is used to clad the interiors
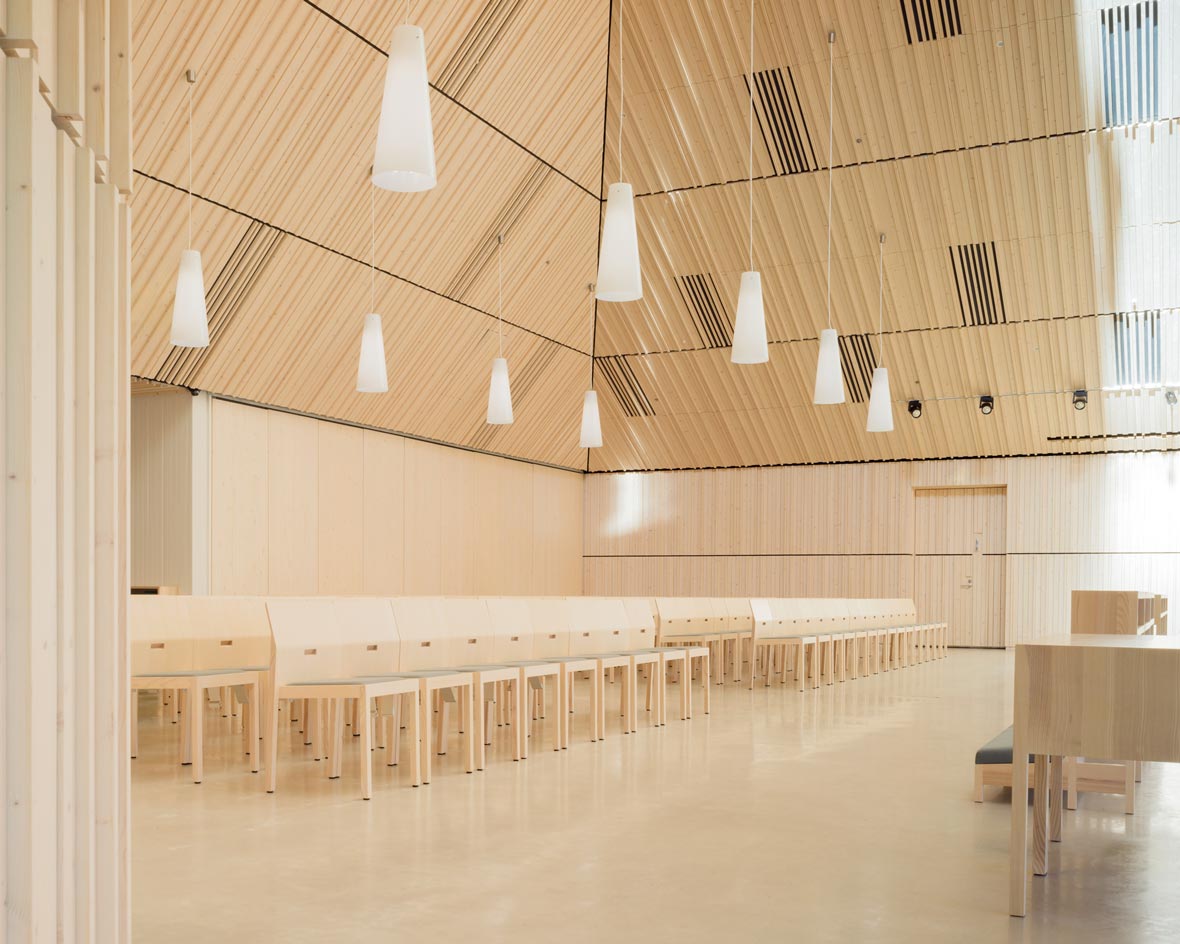
Sweeping changes in height deliver architectural drama
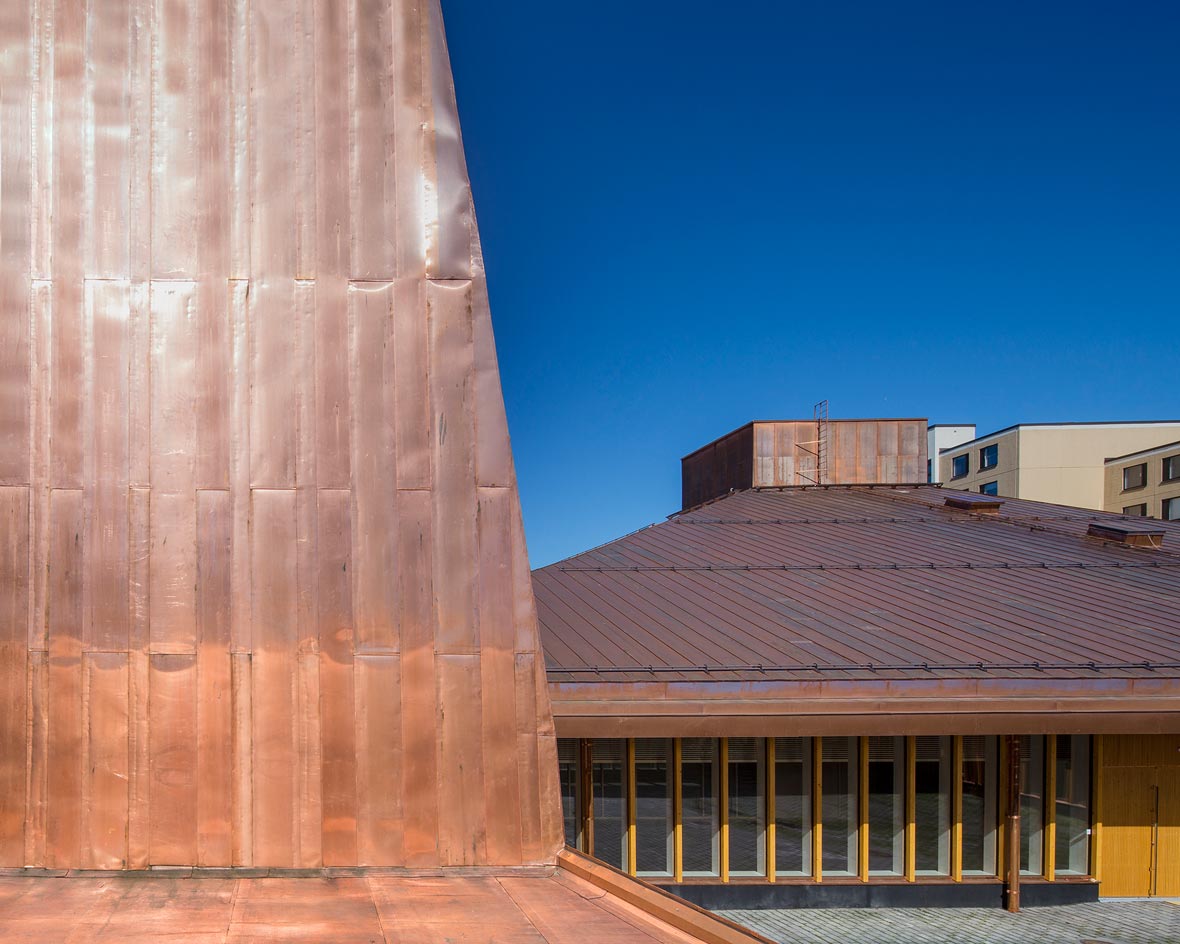
In time the copper will weather and darken
In time the copper will weather and darken
INFORMATION
For more information, visit the OOPEAA website
Receive our daily digest of inspiration, escapism and design stories from around the world direct to your inbox.
-
 The Bombardier Global 8000 flies faster and higher to make the most of your time in the air
The Bombardier Global 8000 flies faster and higher to make the most of your time in the airA wellness machine with wings: Bombardier’s new Global 8000 isn’t quite a spa in the sky, but the Canadian manufacturer reckons its flagship business jet will give your health a boost
-
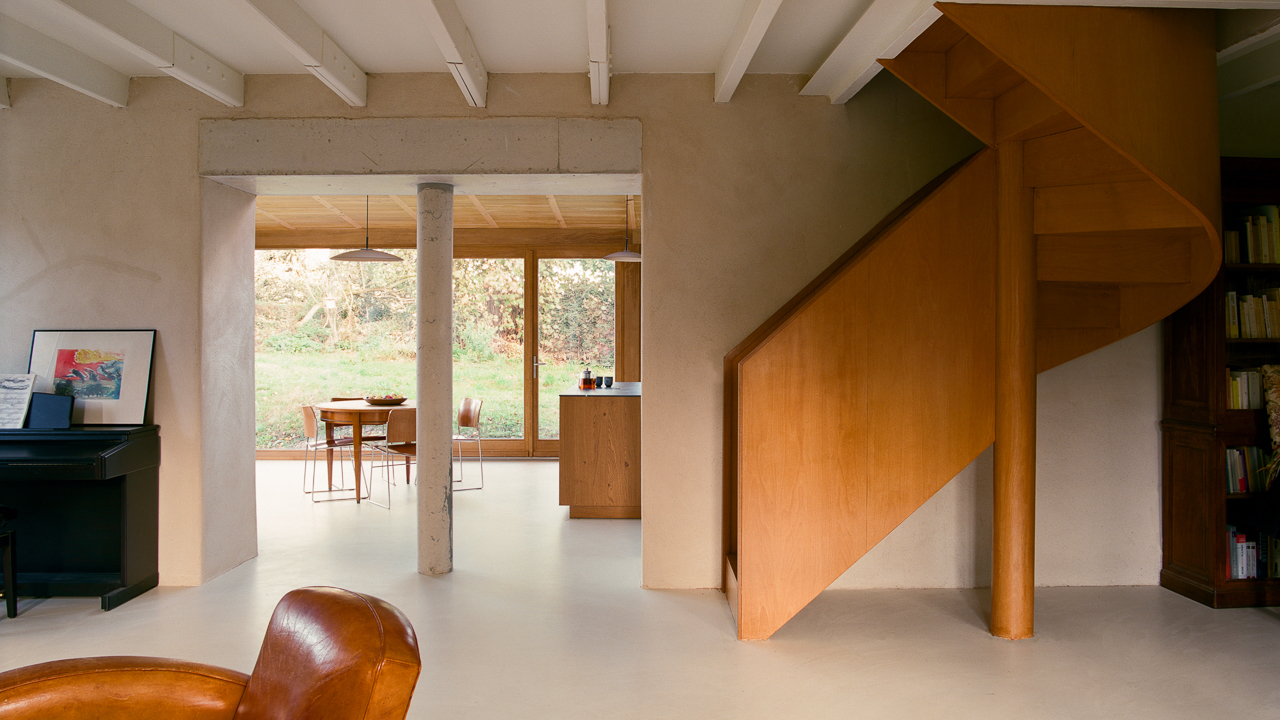 A former fisherman’s cottage in Brittany is transformed by a new timber extension
A former fisherman’s cottage in Brittany is transformed by a new timber extensionParis-based architects A-platz have woven new elements into the stone fabric of this traditional Breton cottage
-
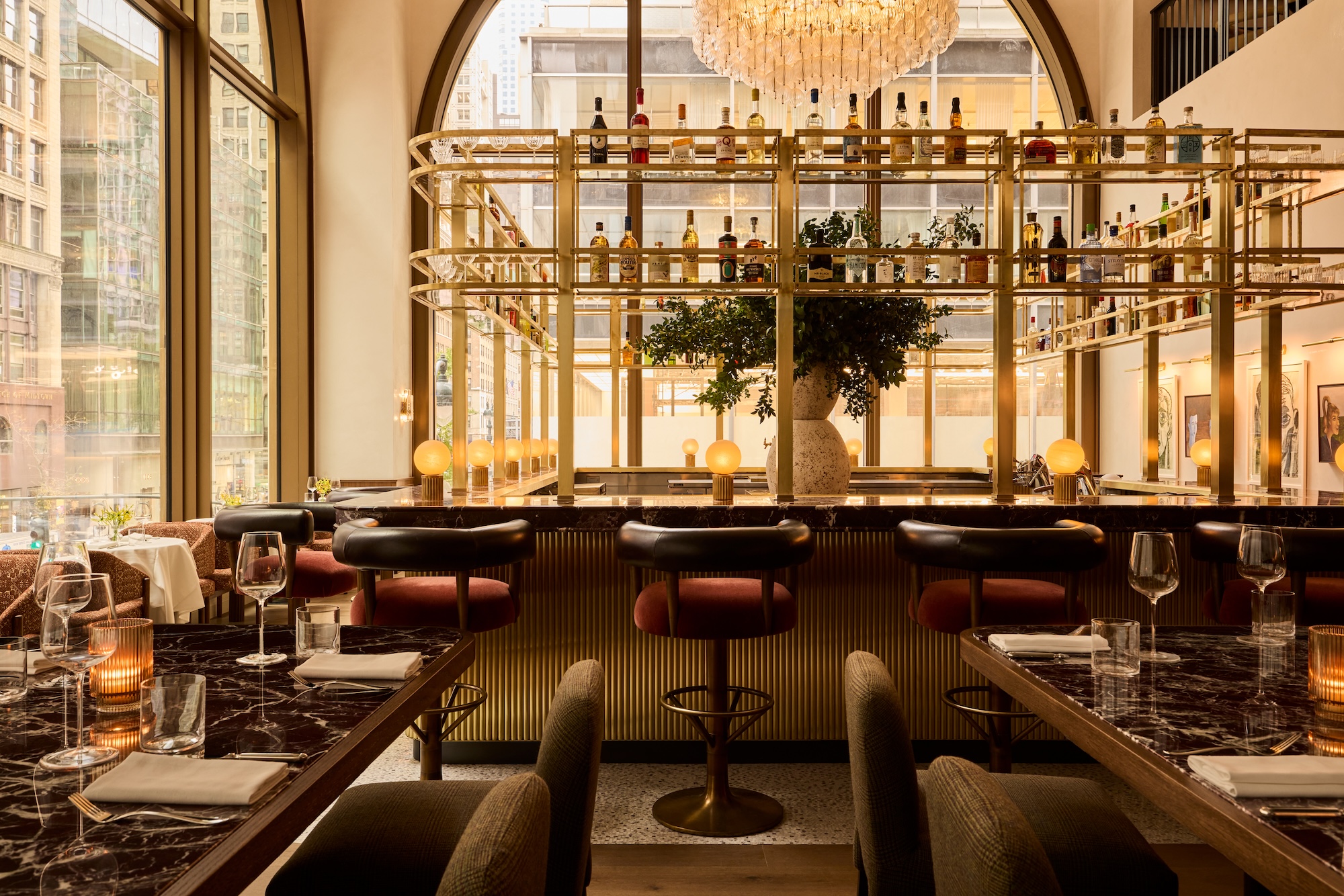 New York's members-only boom shows no sign of stopping – and it's about to get even more niche
New York's members-only boom shows no sign of stopping – and it's about to get even more nicheFrom bathing clubs to listening bars, gatekeeping is back in a big way. Here's what's driving the wave of exclusivity
-
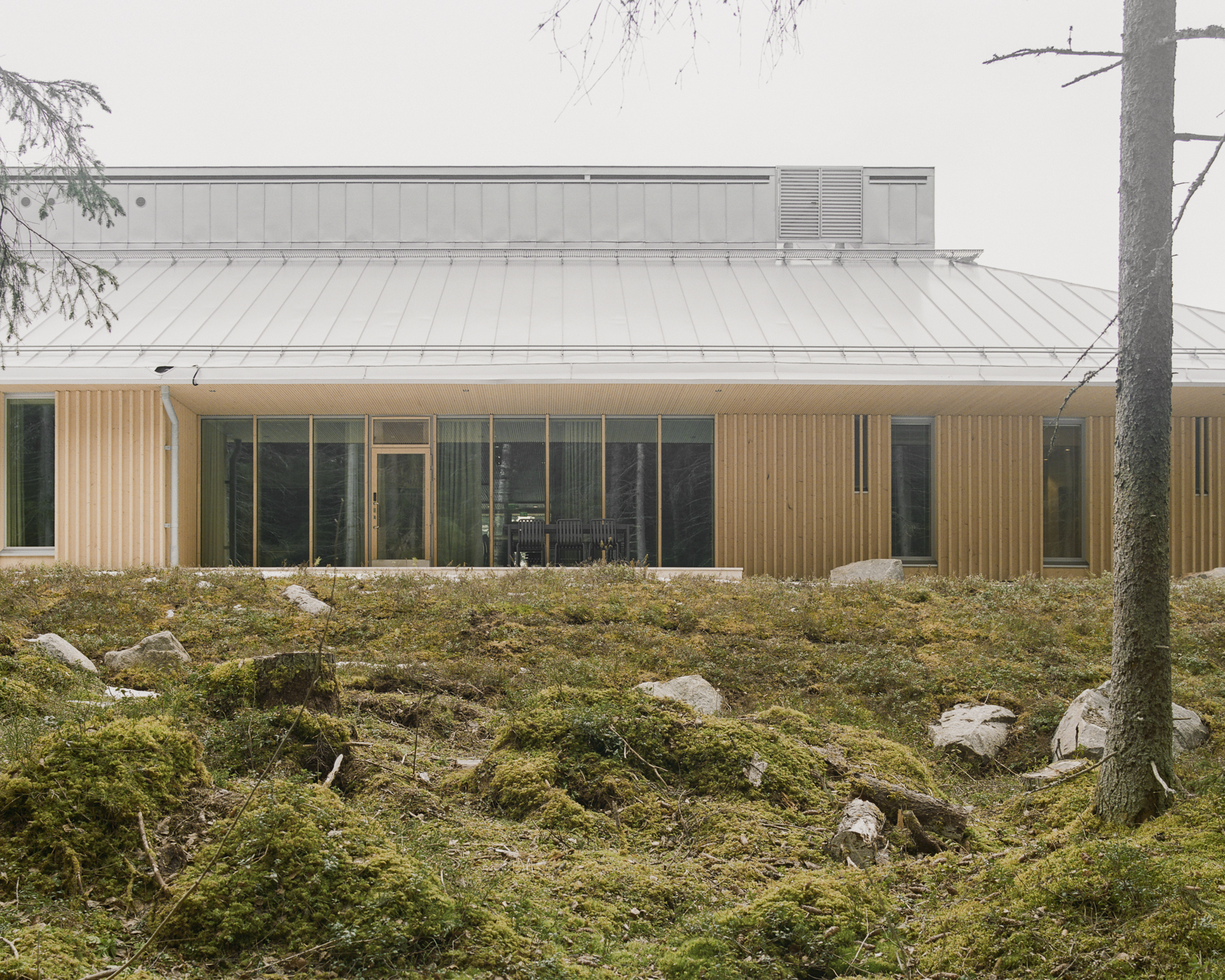 At Finland’s newest care institution, nature and architecture promote healing
At Finland’s newest care institution, nature and architecture promote healingLagmansgården, a new model for a residential care institution in Finland, designed by Anttinen Oiva Architects, blends timber architecture and a connection with the natural surroundings to support young people
-
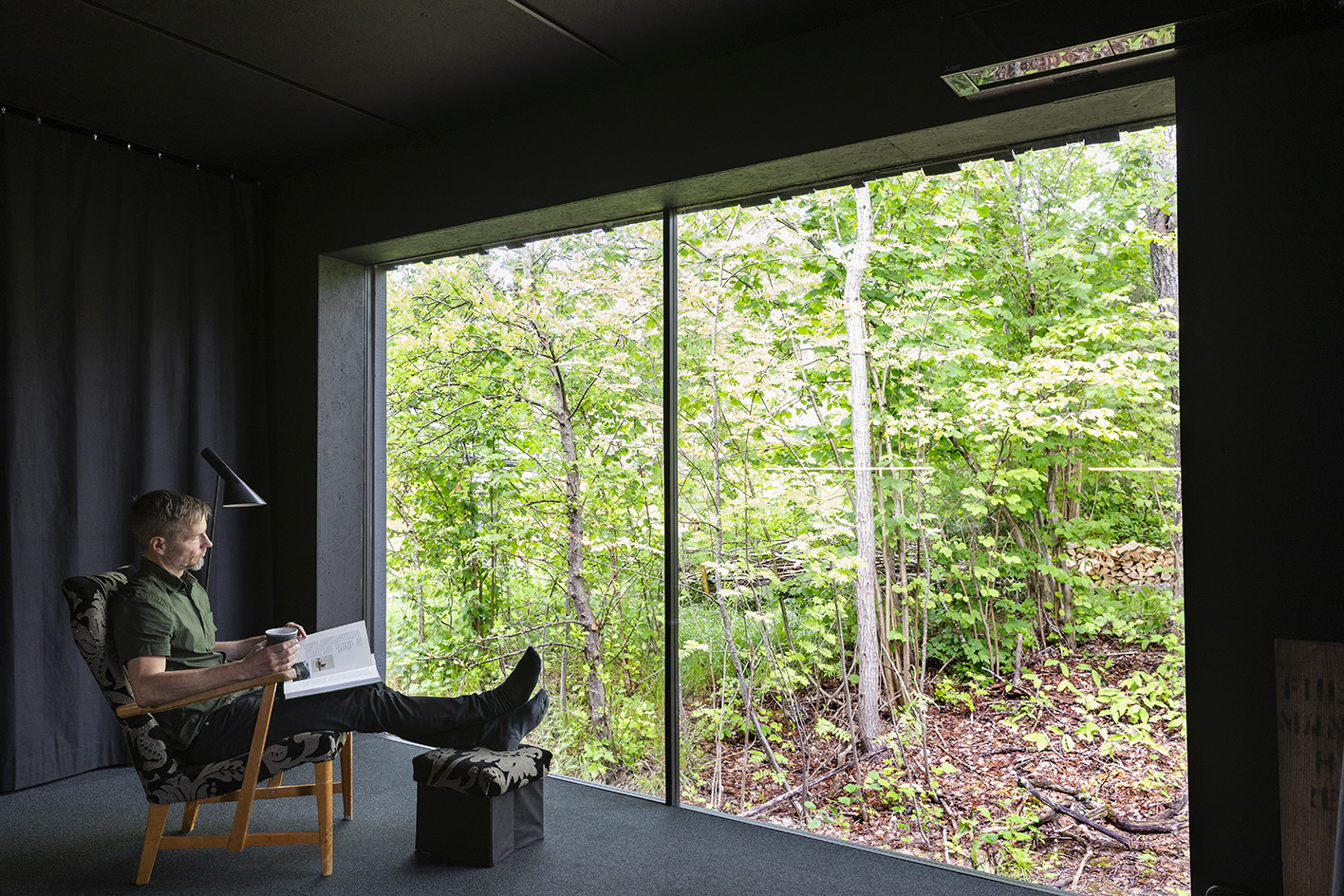 A carbon-emission-busting house, yeast-biomass building, and more ‘Designs for a Cooler Planet’
A carbon-emission-busting house, yeast-biomass building, and more ‘Designs for a Cooler Planet’‘Designs for a Cooler Planet’ returns to Aalto University in Finland as part of the annual Helsinki design and architecture week, highlighting buildings, materials and solutions towards a better future
-
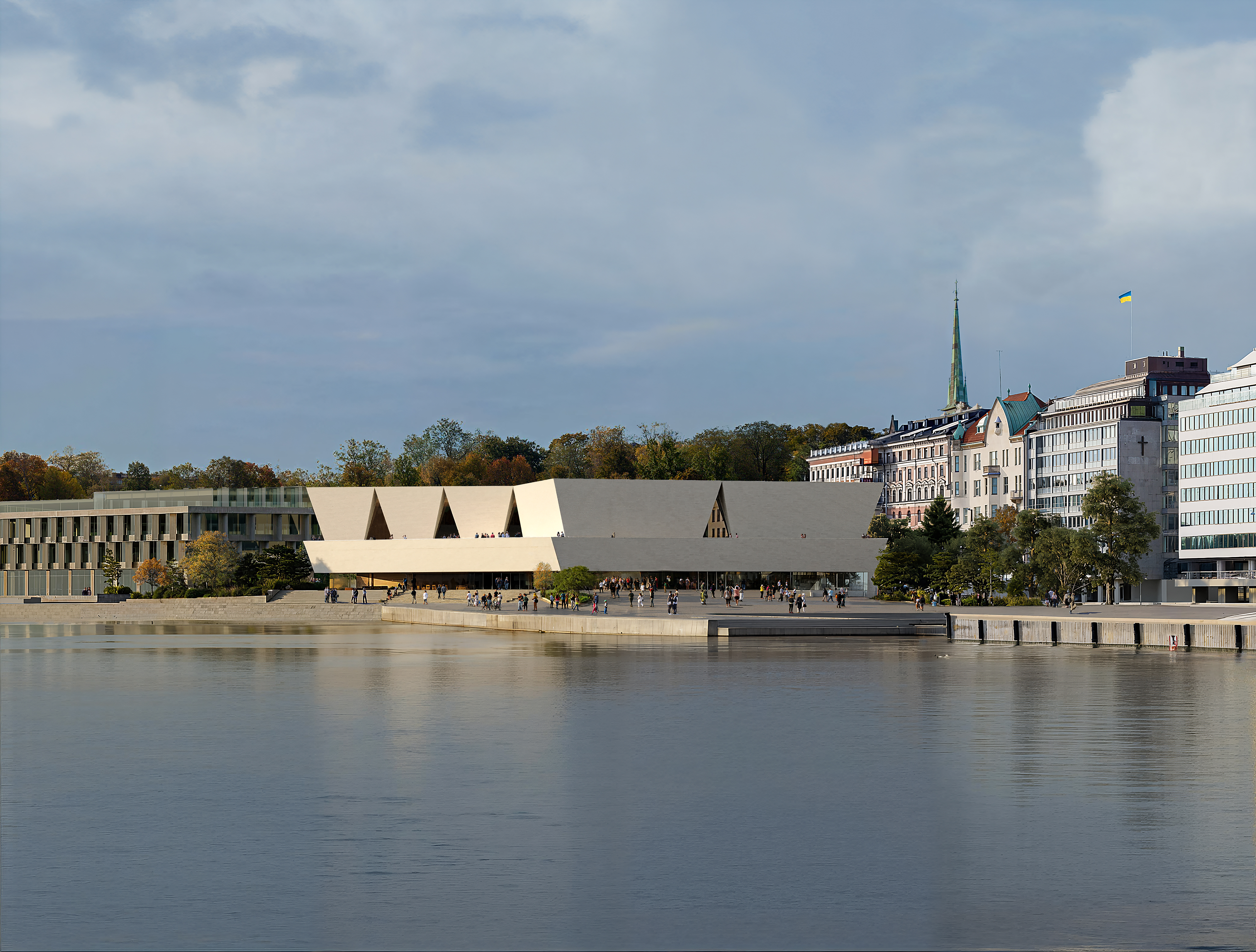 Meet the newly appointed architects of Finland’s Museum of Architecture and Design
Meet the newly appointed architects of Finland’s Museum of Architecture and DesignJKMM has been announced the winner of the competition to design the prestigious new Museum of Architecture and Design of Finland in Helsinki
-
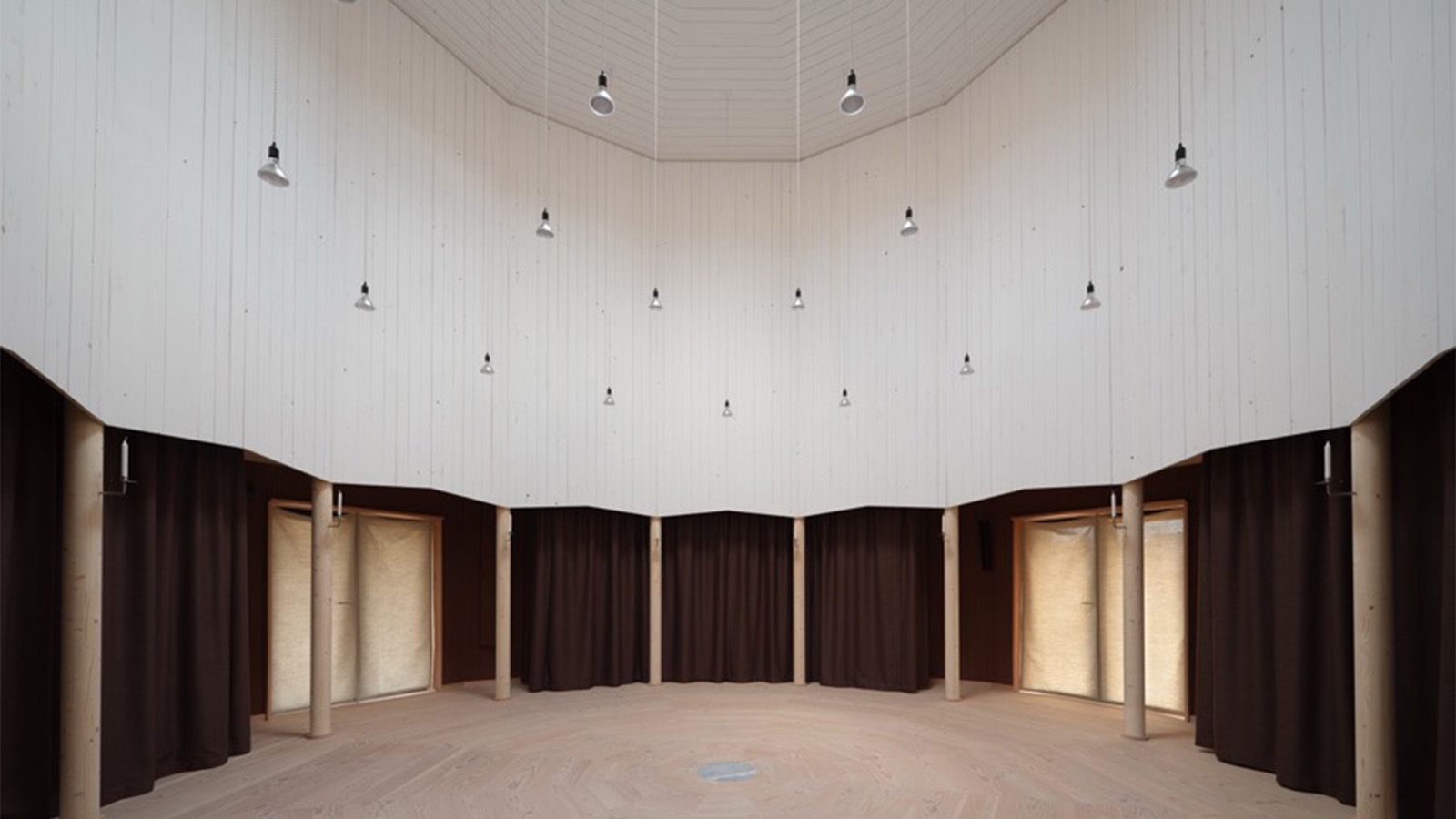 This tiny church in Denmark is a fresh take on sacred space
This tiny church in Denmark is a fresh take on sacred spaceTiny Church Tolvkanten by Julius Nielsen and Dinesen unifies tradition with modernity in its raw and simple design, demonstrating how the church can remain relevant today
-
 Wallpaper* Design Awards 2025: celebrating architectural projects that restore, rebalance and renew
Wallpaper* Design Awards 2025: celebrating architectural projects that restore, rebalance and renewAs we welcome 2025, the Wallpaper* Architecture Awards look back, and to the future, on how our attitudes change; and celebrate how nature, wellbeing and sustainability take centre stage
-
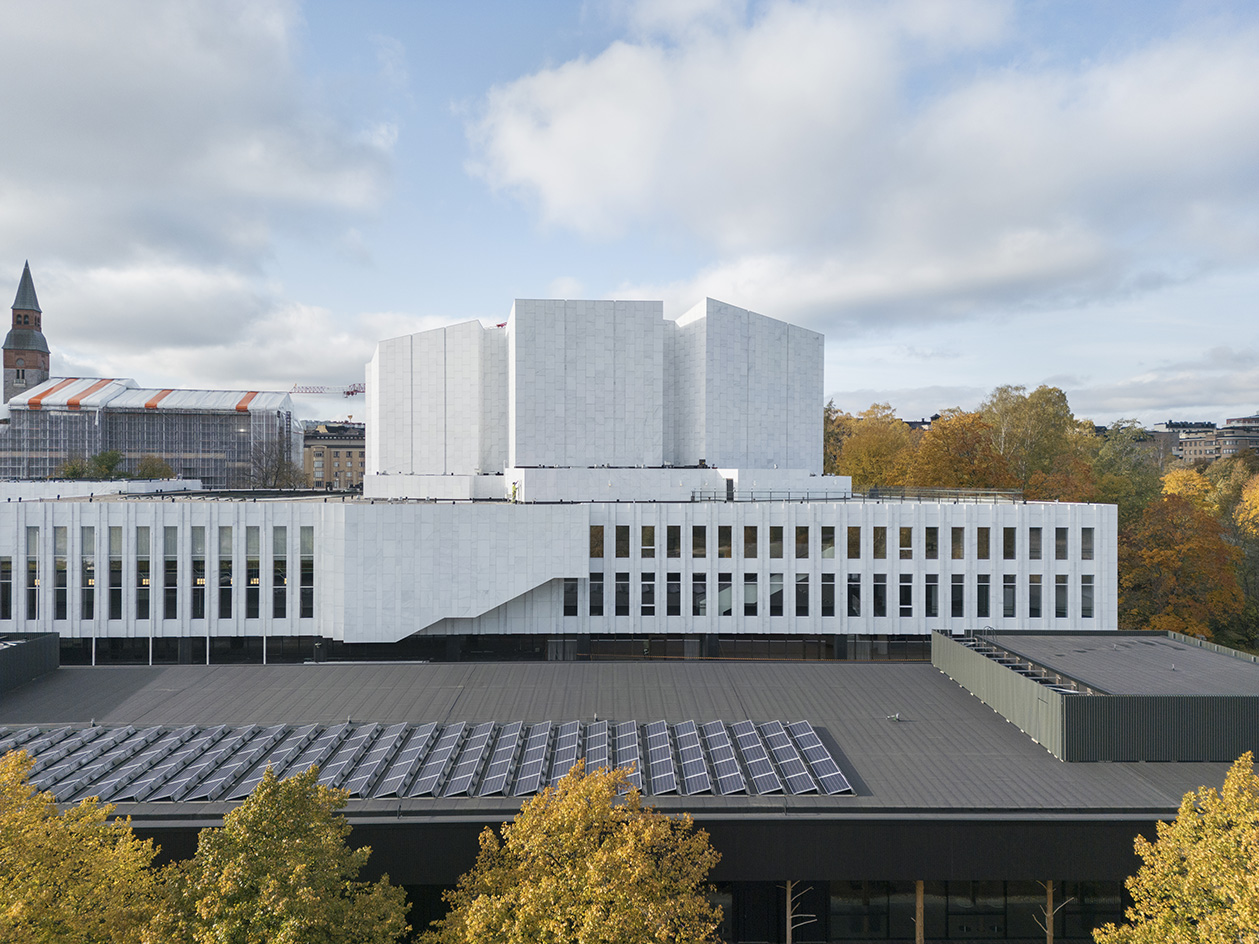 Alvar Aalto: our ultimate guide to architecture's father of gentle modernism
Alvar Aalto: our ultimate guide to architecture's father of gentle modernismAlvar Aalto defined midcentury – and Finnish – architecture like no other, creating his own, distinctive brand of gentle modernism; honouring him, we compiled the ultimate guide
-
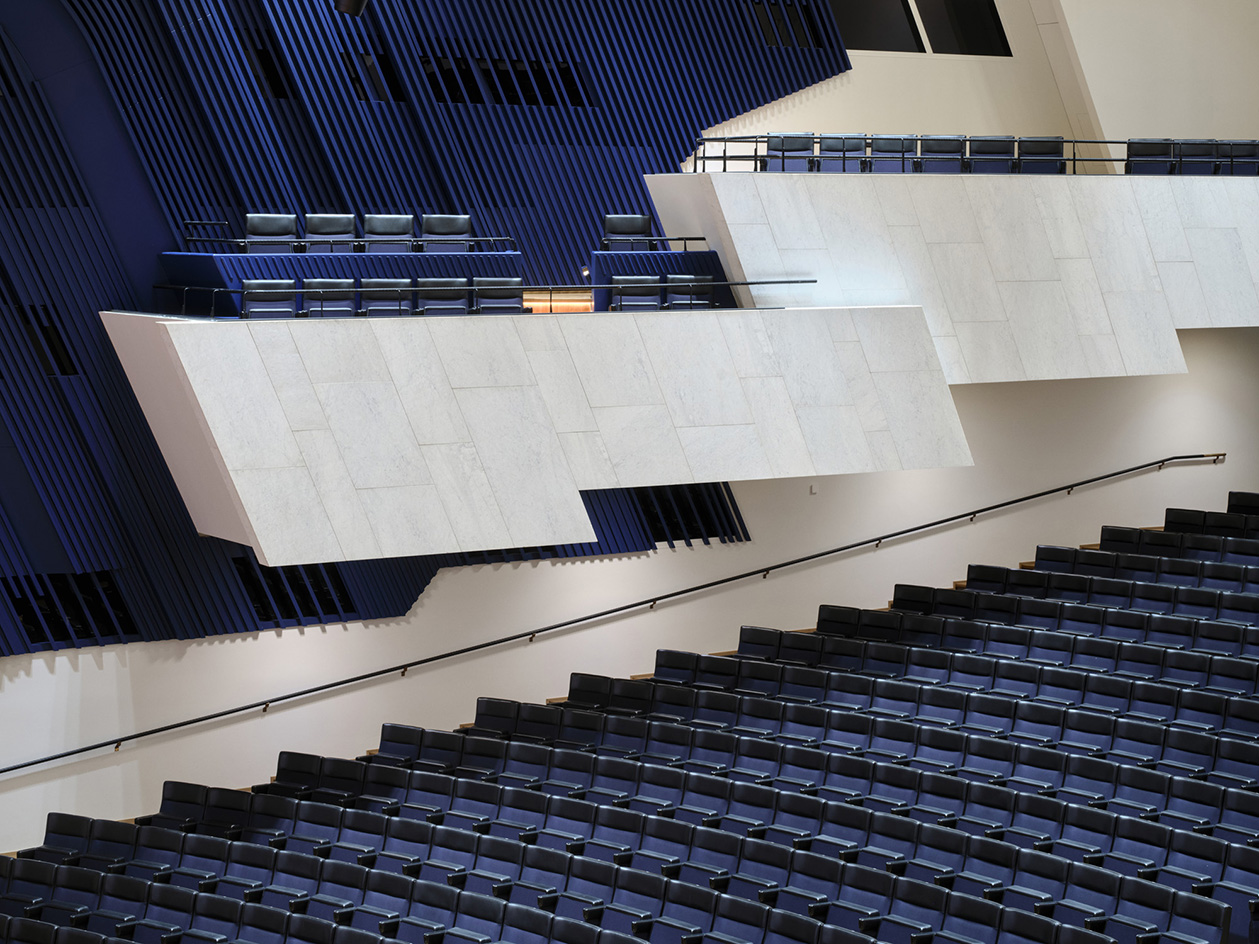 Design Awards 2025: Alvar Aalto's Finlandia Hall is a modernist gem reborn through sustainability and accessibility
Design Awards 2025: Alvar Aalto's Finlandia Hall is a modernist gem reborn through sustainability and accessibilityHelsinki's Finlandia Hall, an Alvar Aalto landmark design, has been reborn - highlighting sustainability and accessibility in a new chapter for the modernist classic
-
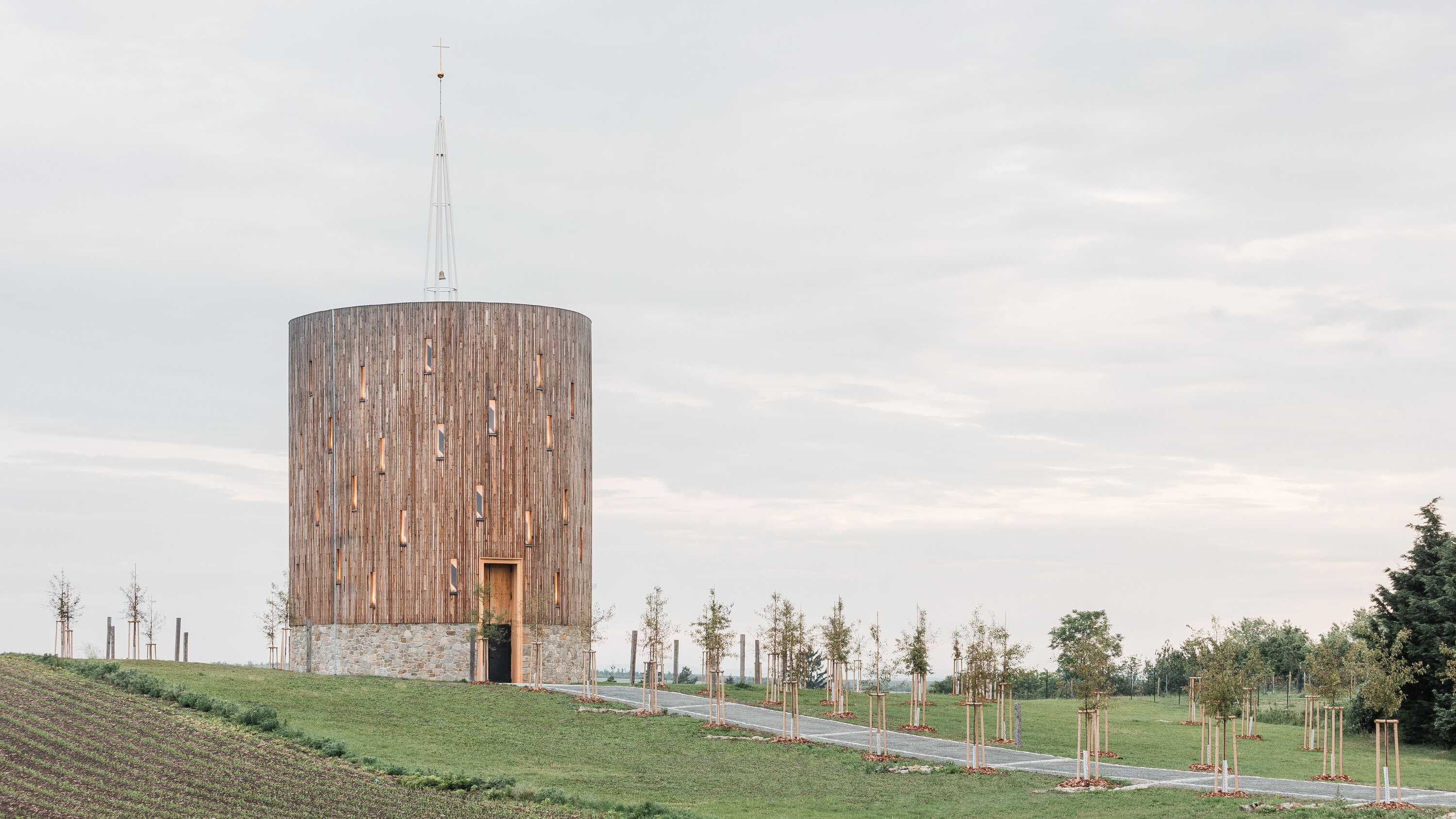 A new village chapel in the Czech Republic is rich in material and visual symbolism
A new village chapel in the Czech Republic is rich in material and visual symbolismStudio RCNKSK has completed a new chapel - the decade-long project of Our Lady of Sorrows in Nesvačilka, South Moravia