A contemporary home in Los Angeles by Quinn Architects makes the most of its tranquil surroundings
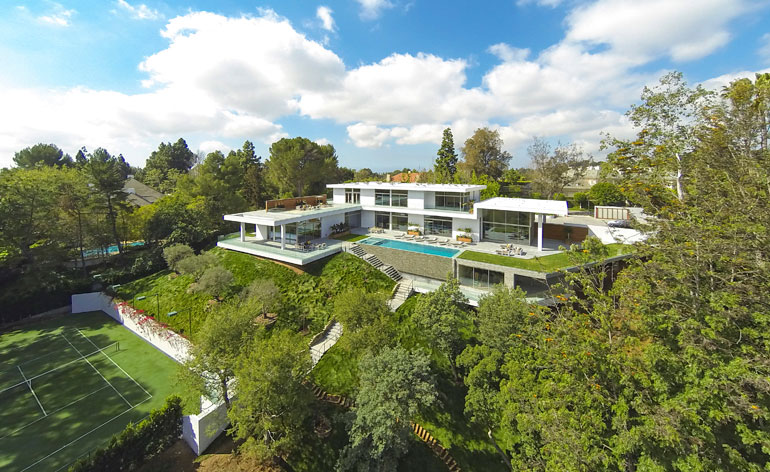
Located on the site of an existing house, which was demolished to make way for this approximately 15,000 sq ft contemporary villa, Faring Road House is a sophisticated modern home fit for its glamorous location in Los Angeles' Bel Air neighbourhood. Designed by East London-based architecture firm Quinn Architects, headed by Laurence Quinn, the house sits on a generous sloped site looking towards the Hollywood Hills.
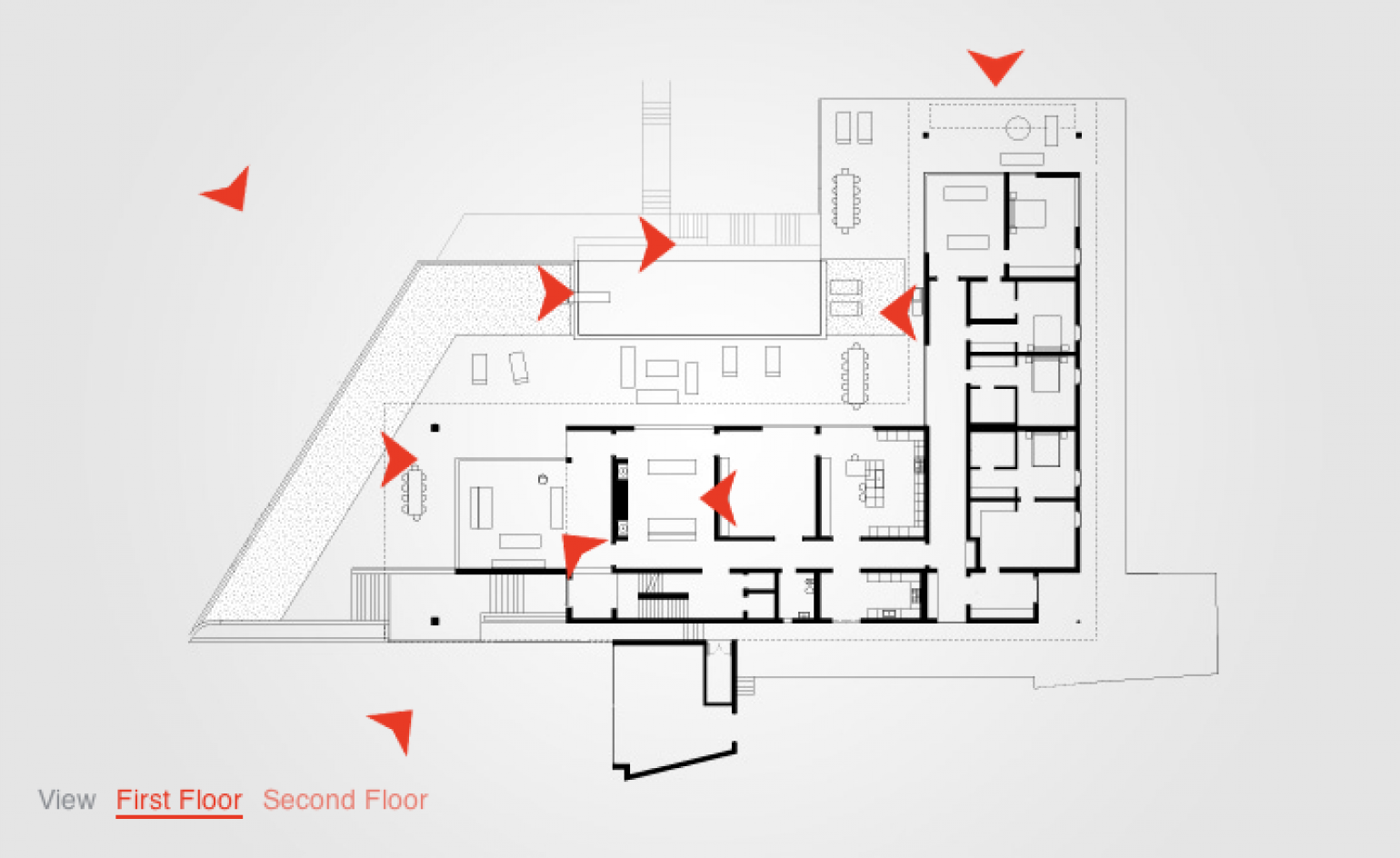
Luscious gardens surround the white-rendered property, helping to shield it from prying eyes. Its tranquil surroundings were in fact one of the key elements that informed the team's design decisions. Say the architects: 'A detailed soil survey was commissioned to understand the below-ground condition of the hillside, which then became a catalyst for both the architectural, civil and structural design'. Now, the home's carefully landscaped gardens include a tennis court and a sunken gym.
A dramatic route leads the visitor up from the street entrance to the building's front door. A cascading stone staircase guides to the house. It highlights 'a sense of arrival', explain the architects. The considerably-sized structure is spread across three floors, peering from the site's natural slope, white-walled and lined with contrasting dark American black walnut flooring inside.
The high-ceilinged interior features living, kitchen and dining areas, three bedrooms, walk-in wardrobes, office space and a games room. The main living accommodation spans 7,000 sq ft, which is matched by 6,500 sq ft of open terraces that include an infinity pool and jacuzzi. Large openings overlook the terraces, while a guest suite located next to the main house offers an extra three bedrooms.
A key point in the client's brief was for the house to accommodate the display of a significant art collection, which made the strategic use of light seminal to the architectural solution. Employing skylights, clerestory windows and gallery level lighting, Quinn and his team have created a space with the right balance of natural and artificial lighting, a perfect home environment for their art-savvy client.
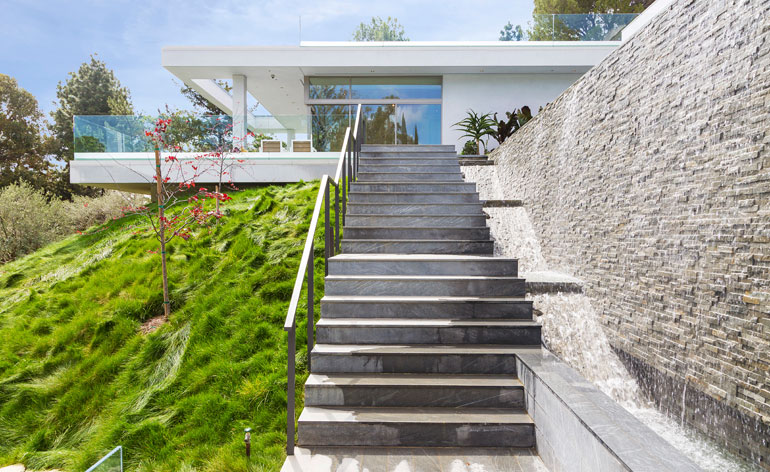
A cascading stone staircase leads visitors to the house, highlighting 'a sense of arrival'
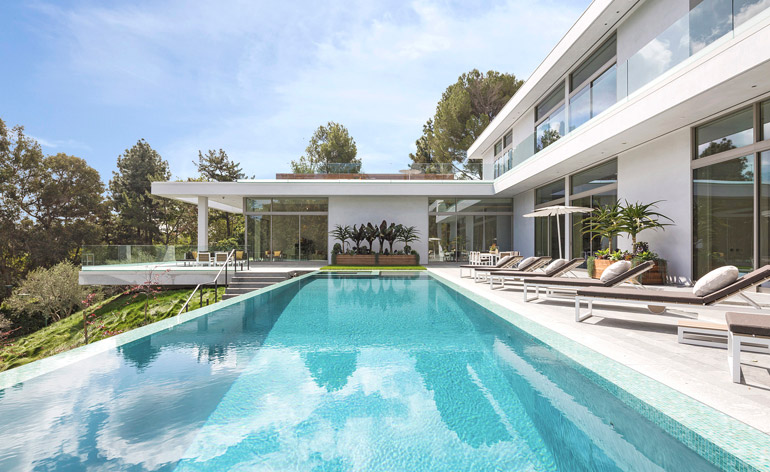
The main living accommodation spans 7,000 sq ft, which is matched by 6,500 sq ft of open terraces that include an infinity pool and jacuzzi
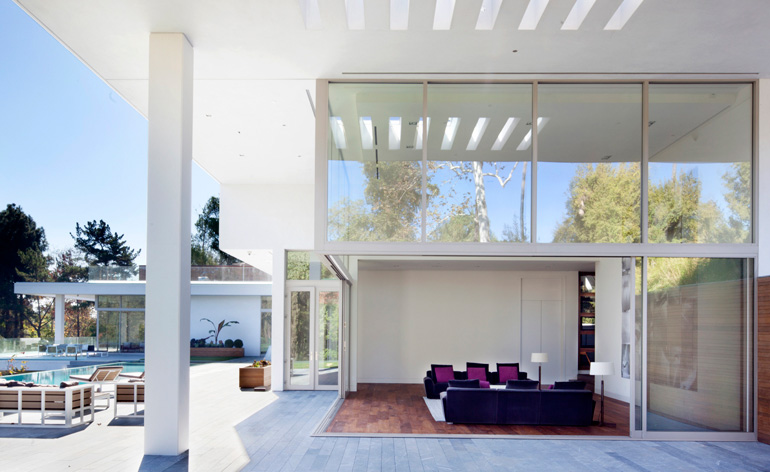
The considerably-sized structure is spread across three floors, white-walled and lined with contrasting dark American black walnut flooring inside
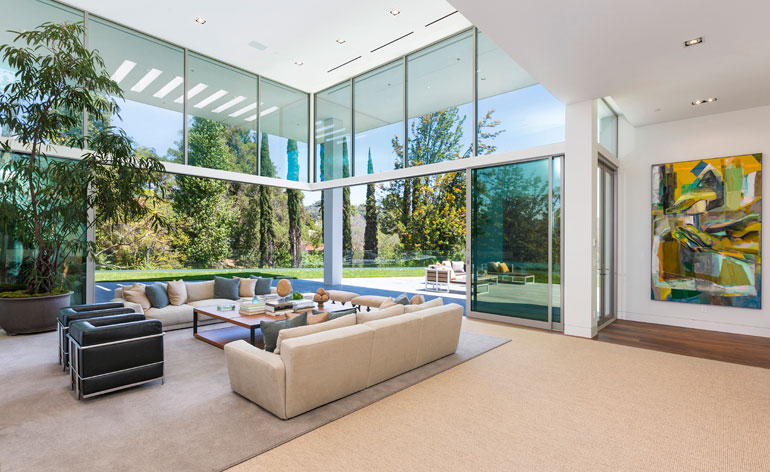
The high-ceilinged interior features living, kitchen and dining areas, three bedrooms, walk-in wardrobes, office space and a games room
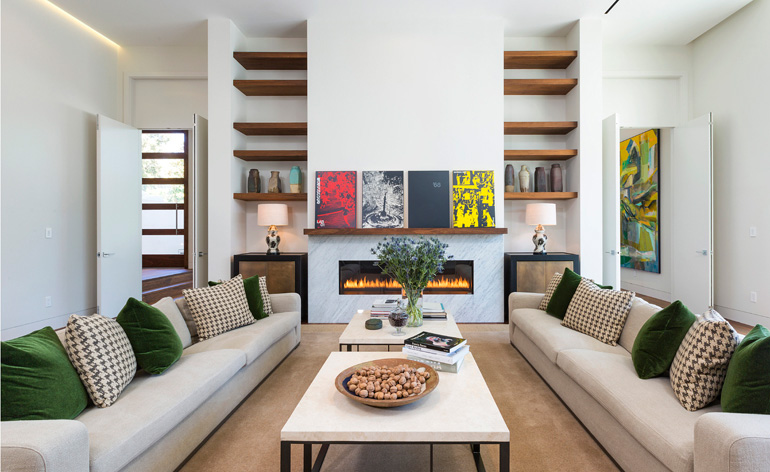
Long sofas emphasise the proportions of the living area
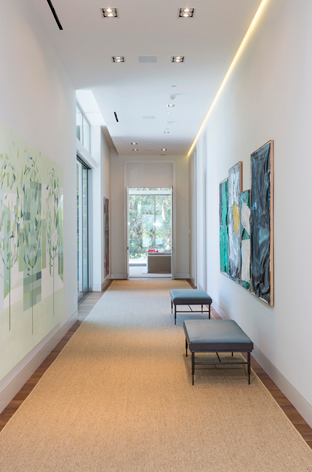
A key point in the client's brief was for the house to accommodate the display of a significant art collection
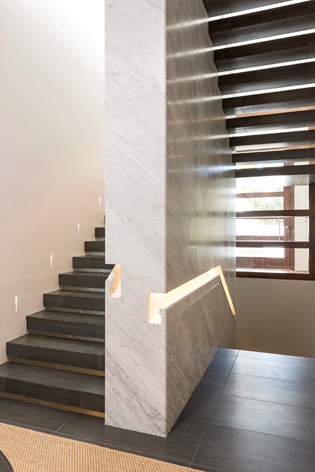
A marble-clad stairwell is lined with customised recessed lighting
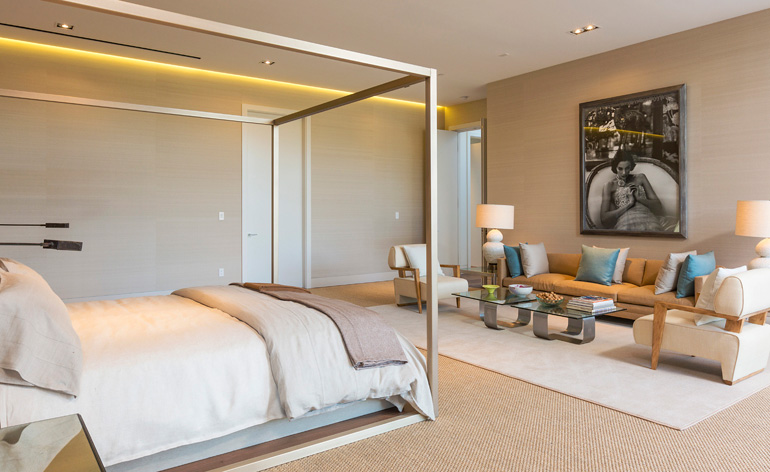
In addition to a generous master suite, the property boasts six other elegant bedrooms
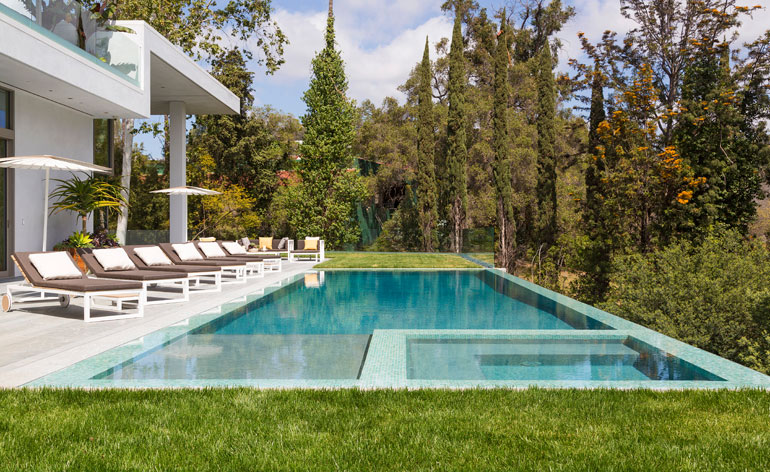
Mature trees create a natural boundary around the residence, shielding it from prying eyes
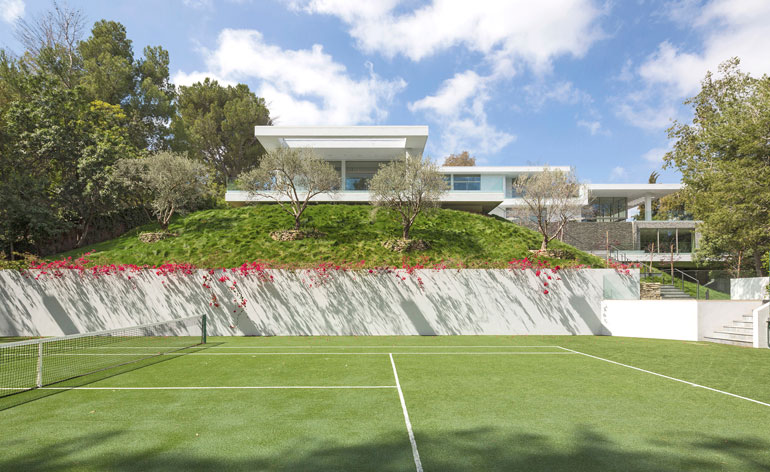
The home's carefully landscaped gardens include a tennis court and a sunken gym
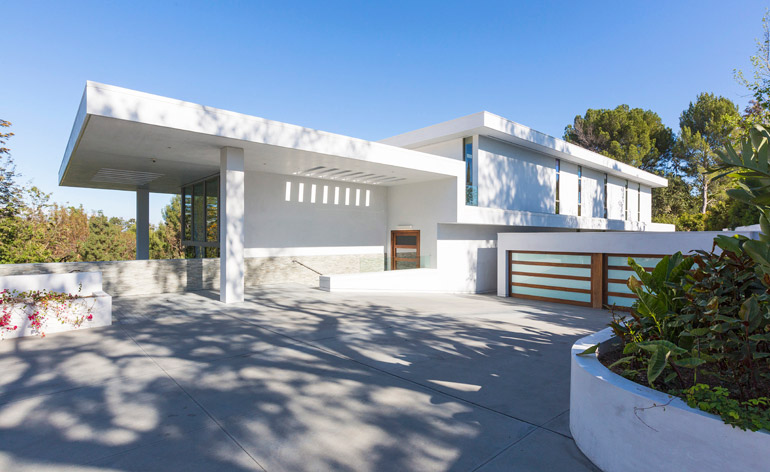
An existing home was demolished to make way for the 14,500 sq ft villa
Receive our daily digest of inspiration, escapism and design stories from around the world direct to your inbox.
Ellie Stathaki is the Architecture & Environment Director at Wallpaper*. She trained as an architect at the Aristotle University of Thessaloniki in Greece and studied architectural history at the Bartlett in London. Now an established journalist, she has been a member of the Wallpaper* team since 2006, visiting buildings across the globe and interviewing leading architects such as Tadao Ando and Rem Koolhaas. Ellie has also taken part in judging panels, moderated events, curated shows and contributed in books, such as The Contemporary House (Thames & Hudson, 2018), Glenn Sestig Architecture Diary (2020) and House London (2022).
-
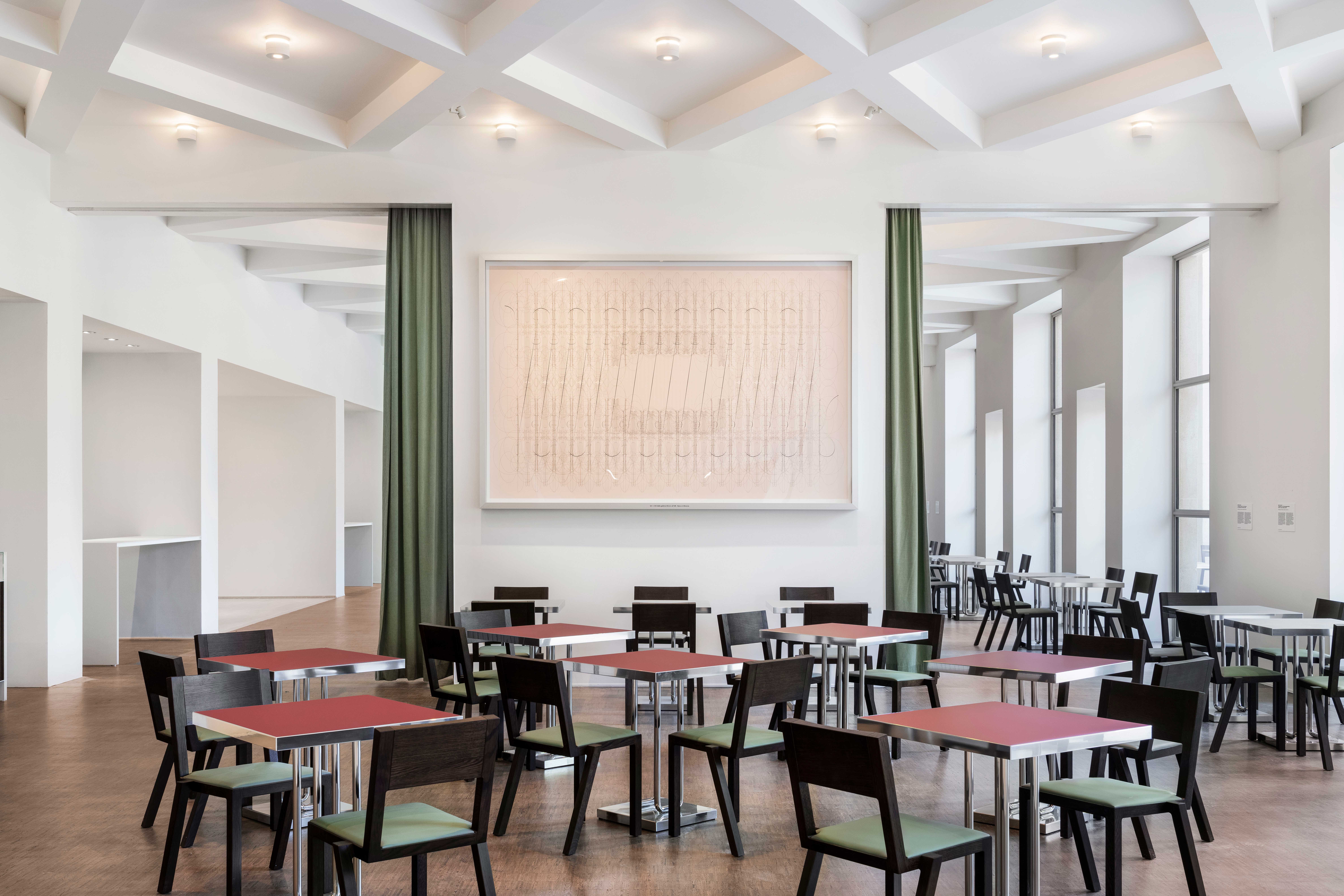 Dine within a rationalist design gem at the newly opened Cucina Triennale
Dine within a rationalist design gem at the newly opened Cucina TriennaleCucina Triennale is the latest space to open at Triennale Milano, a restaurant and a café by Luca Cipelletti and Unifor, inspired by the building's 1930s design
-
 The collections you might have missed this S/S 2026 menswear season
The collections you might have missed this S/S 2026 menswear seasonBetween the headliners in Paris, Milan and Florence, a few off-schedule displays are deserving of honourable mention – from Martine Rose’s sexually-charged portrait of Kensington Market to Sander Lak’s appointment-only namesake debut
-
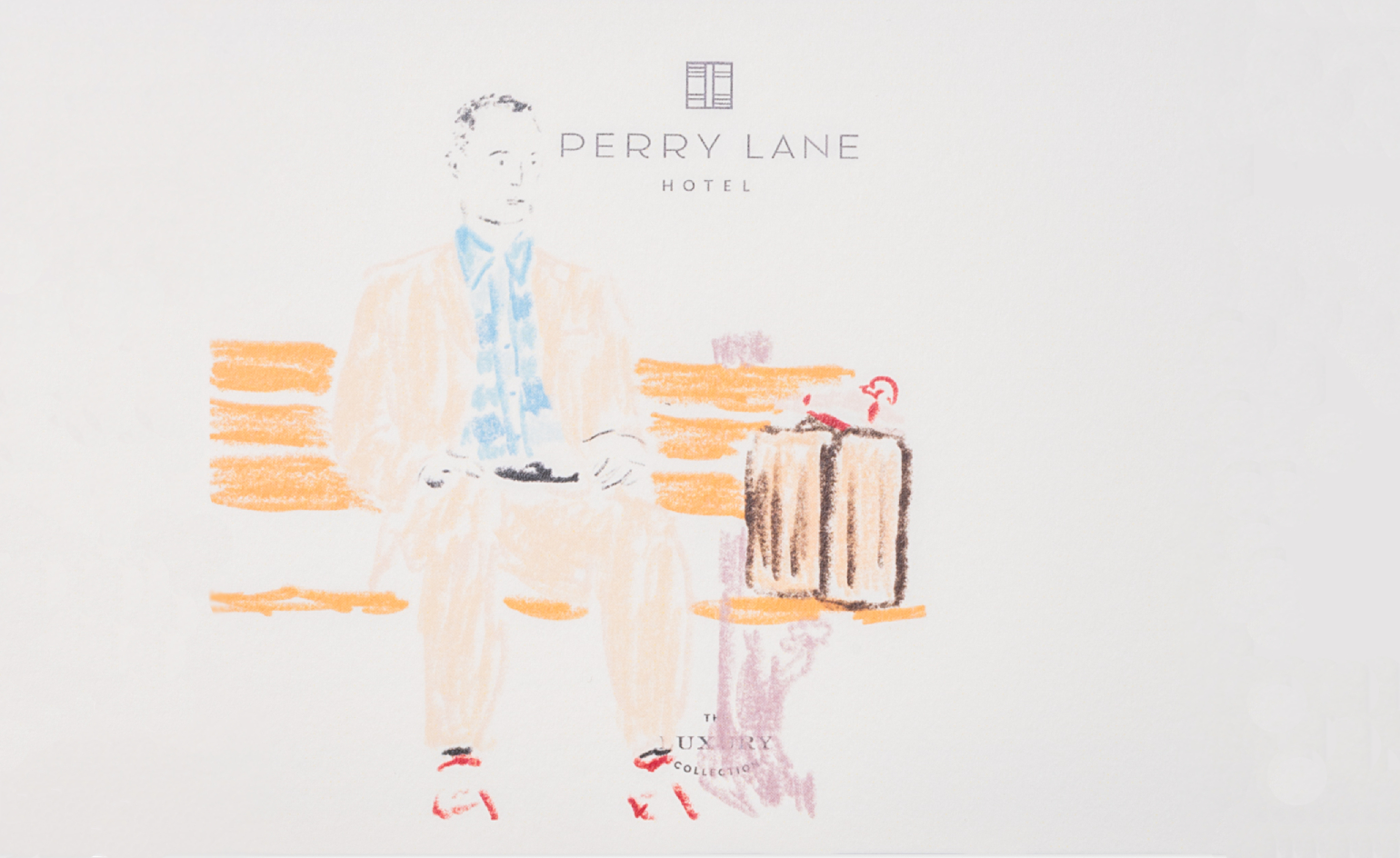 Meet artist Michael McGregor, using hotel stationery as his canvas
Meet artist Michael McGregor, using hotel stationery as his canvasMichael McGregor unveils an exclusive postcard set made with notepads from The Luxury Collection properties in Minneapolis, San Francisco and Savannah
-
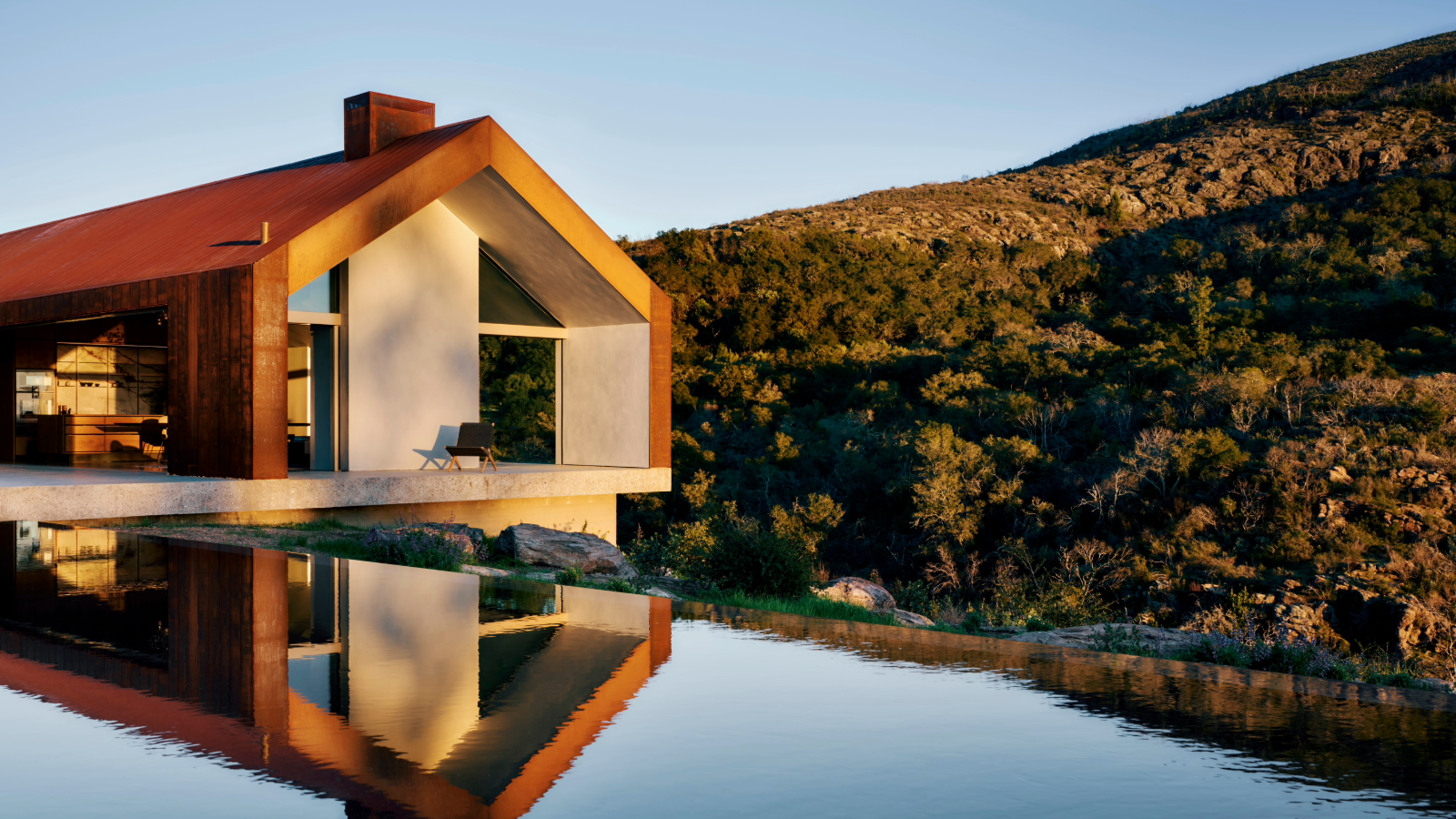 Tour this fire-resilient minimalist weekend retreat in California
Tour this fire-resilient minimalist weekend retreat in CaliforniaA minimalist weekend retreat was designed as a counterpoint to a San Francisco pied-à-terre; Edmonds + Lee Architects’ Amnesia House in Napa Valley is a place for making memories
-
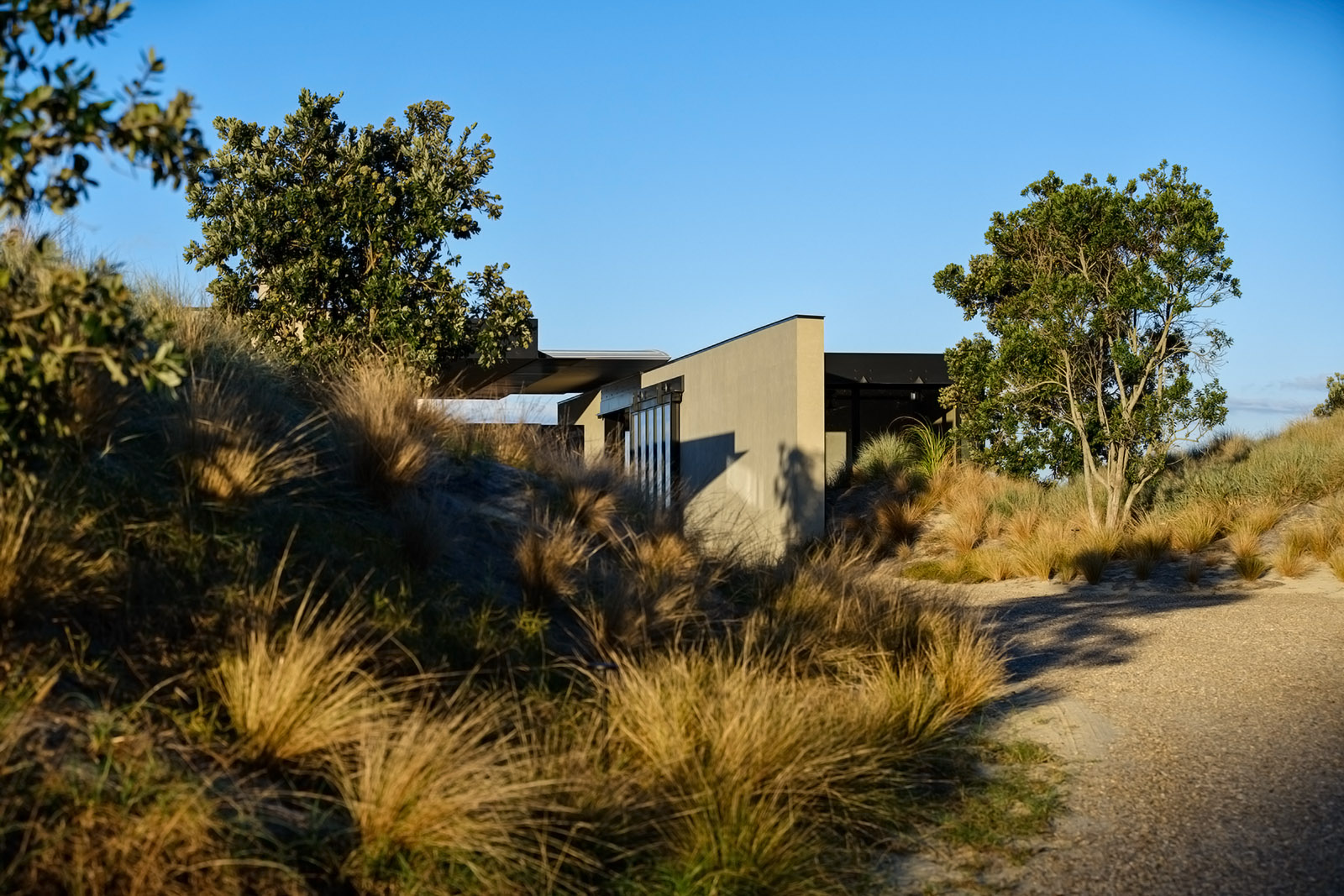 A New Zealand house on a rugged beach exemplifies architect Tom Kundig's approach in rich, yet understated luxury
A New Zealand house on a rugged beach exemplifies architect Tom Kundig's approach in rich, yet understated luxuryThis coastal home, featured in 'Tom Kundig: Complete Houses', a new book launch in the autumn by Monacelli Press, is a perfect example of its author's approach to understated luxury. We spoke to Tom Kundig, the architect behind it
-
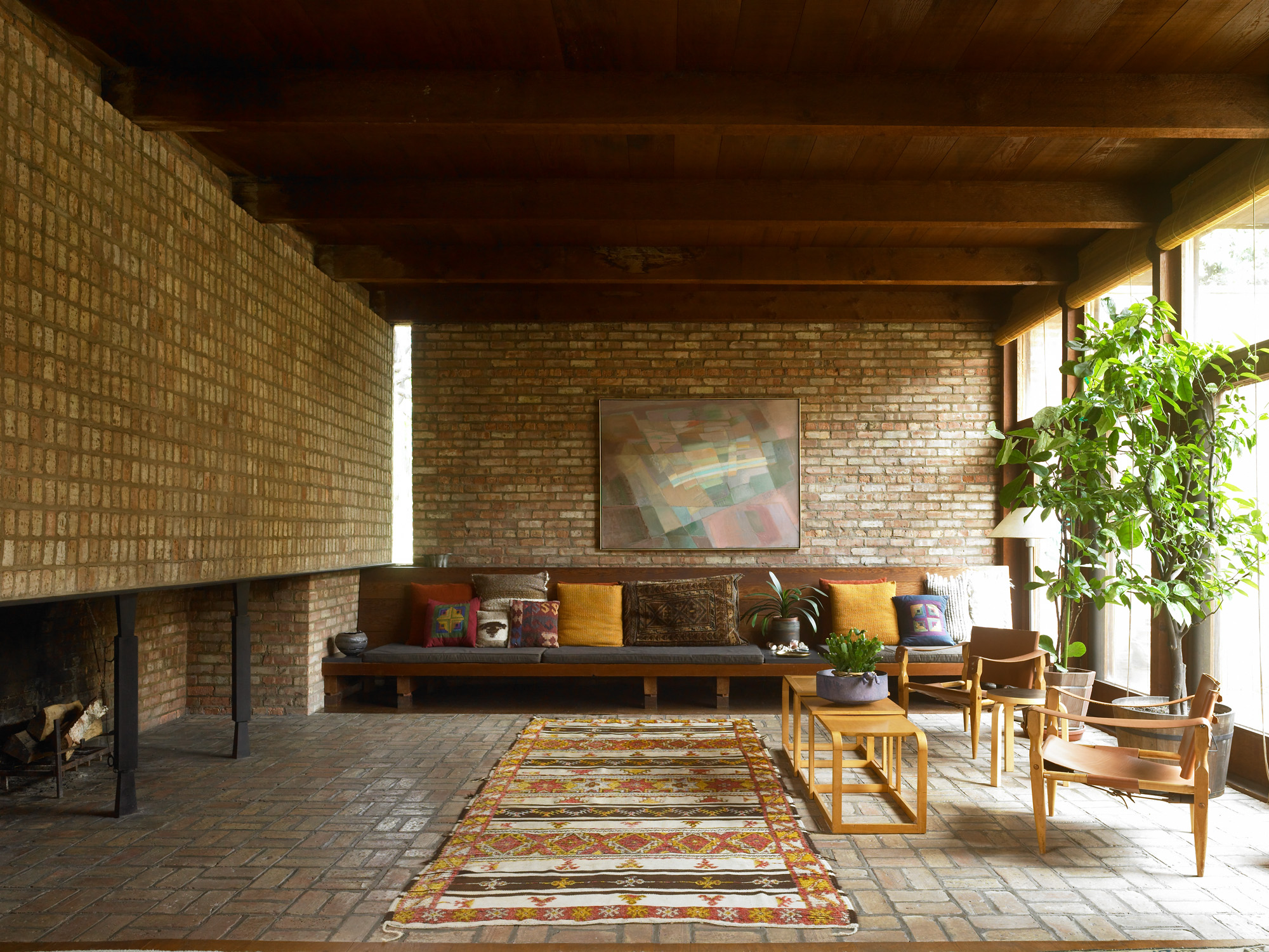 Tour architect Paul Schweikher’s house, a Chicago midcentury masterpiece
Tour architect Paul Schweikher’s house, a Chicago midcentury masterpieceNow hidden in the Chicago suburbs, architect Paul Schweikher's former home and studio is an understated midcentury masterpiece; we explore it, revisiting a story from the Wallpaper* archives, first published in April 2009
-
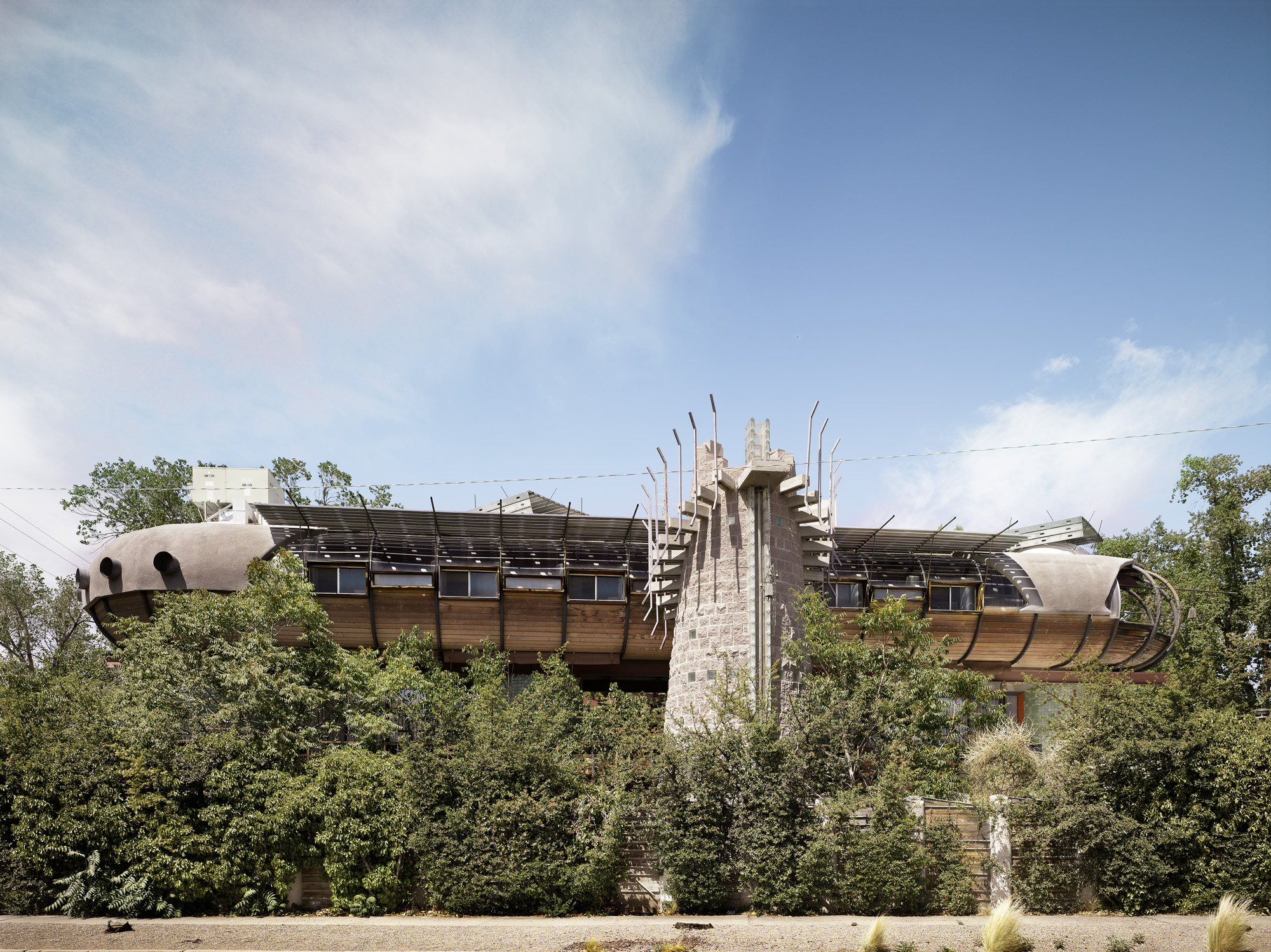 The world of Bart Prince, where architecture is born from the inside out
The world of Bart Prince, where architecture is born from the inside outFor the Albuquerque architect Bart Prince, function trumps form, and all building starts from the inside out; we revisit a profile from the Wallpaper* archive, first published in April 2009
-
 Is embracing nature the key to a more fire-resilient Los Angeles? These landscape architects think so
Is embracing nature the key to a more fire-resilient Los Angeles? These landscape architects think soFor some, an executive order issued by California governor Gavin Newsom does little to address the complexities of living within an urban-wildland interface
-
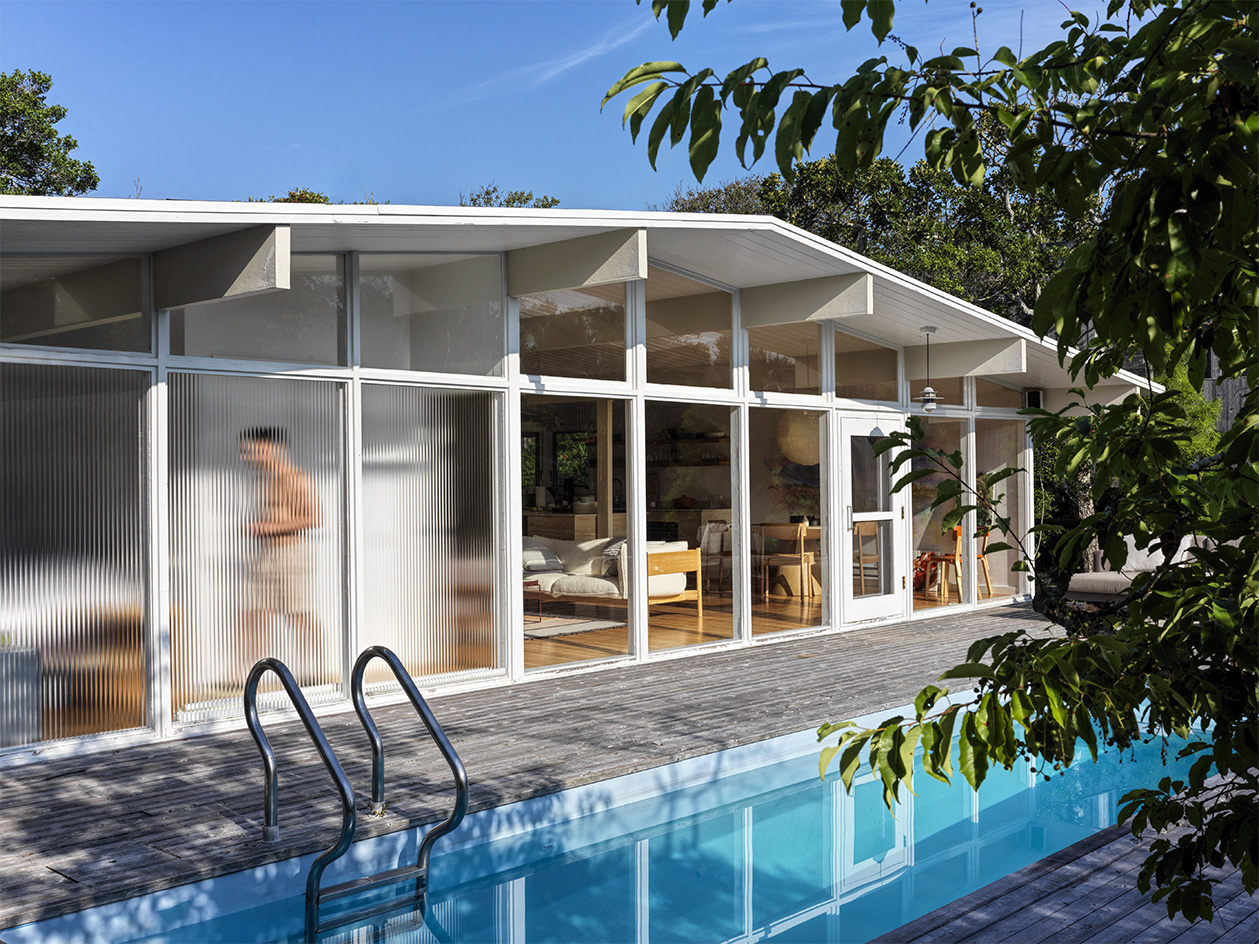 Hop on this Fire Island Pines tour, marking Pride Month and the start of the summer
Hop on this Fire Island Pines tour, marking Pride Month and the start of the summerA Fire Island Pines tour through the work of architecture studio BOND is hosted by The American Institute of Architects New York in celebration of Pride Month; join the fun
-
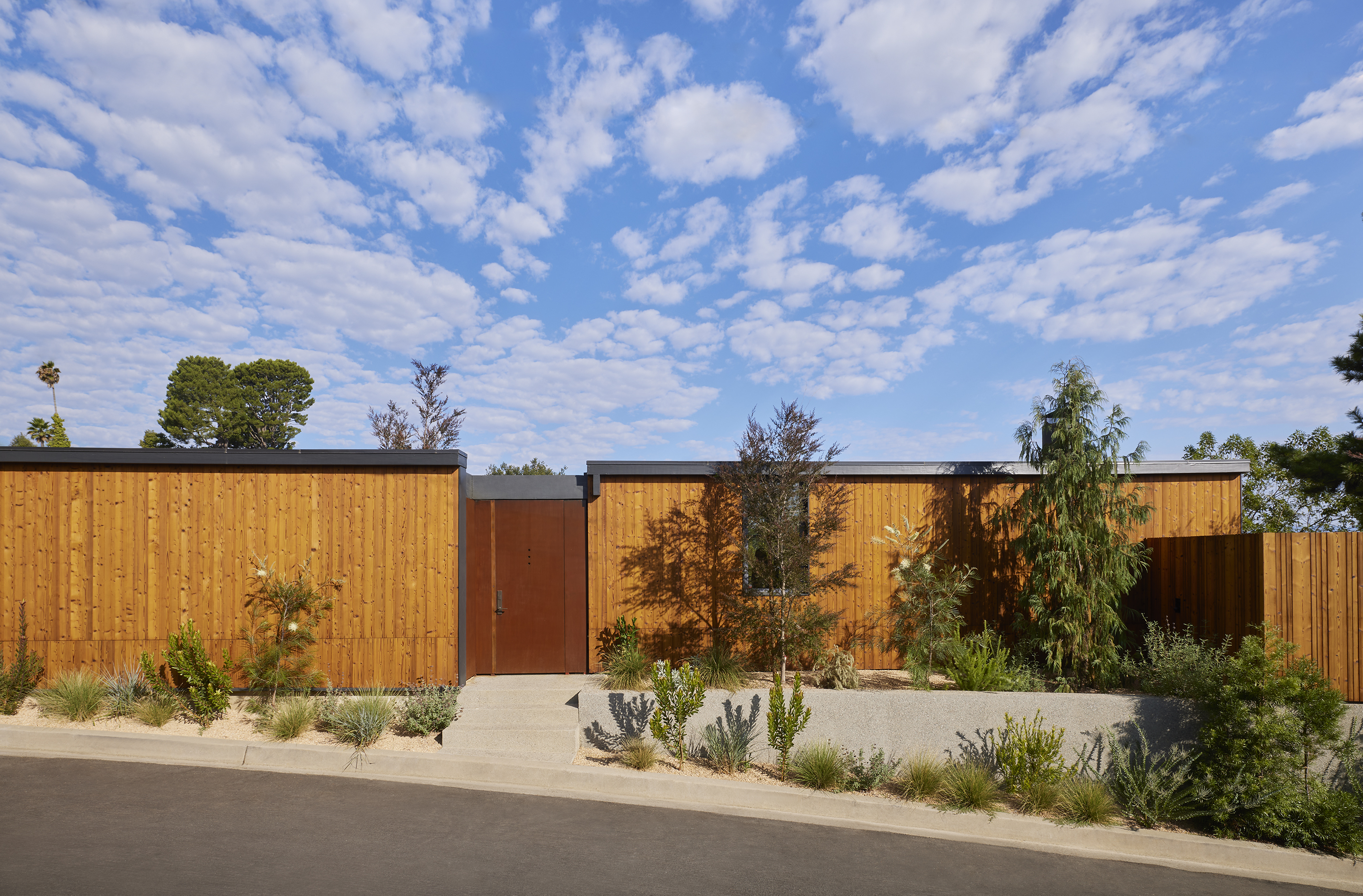 A Laurel Canyon house shows off its midcentury architecture bones
A Laurel Canyon house shows off its midcentury architecture bonesWe step inside a refreshed modernist Laurel Canyon house, the family home of Annie Ritz and Daniel Rabin of And And And Studio
-
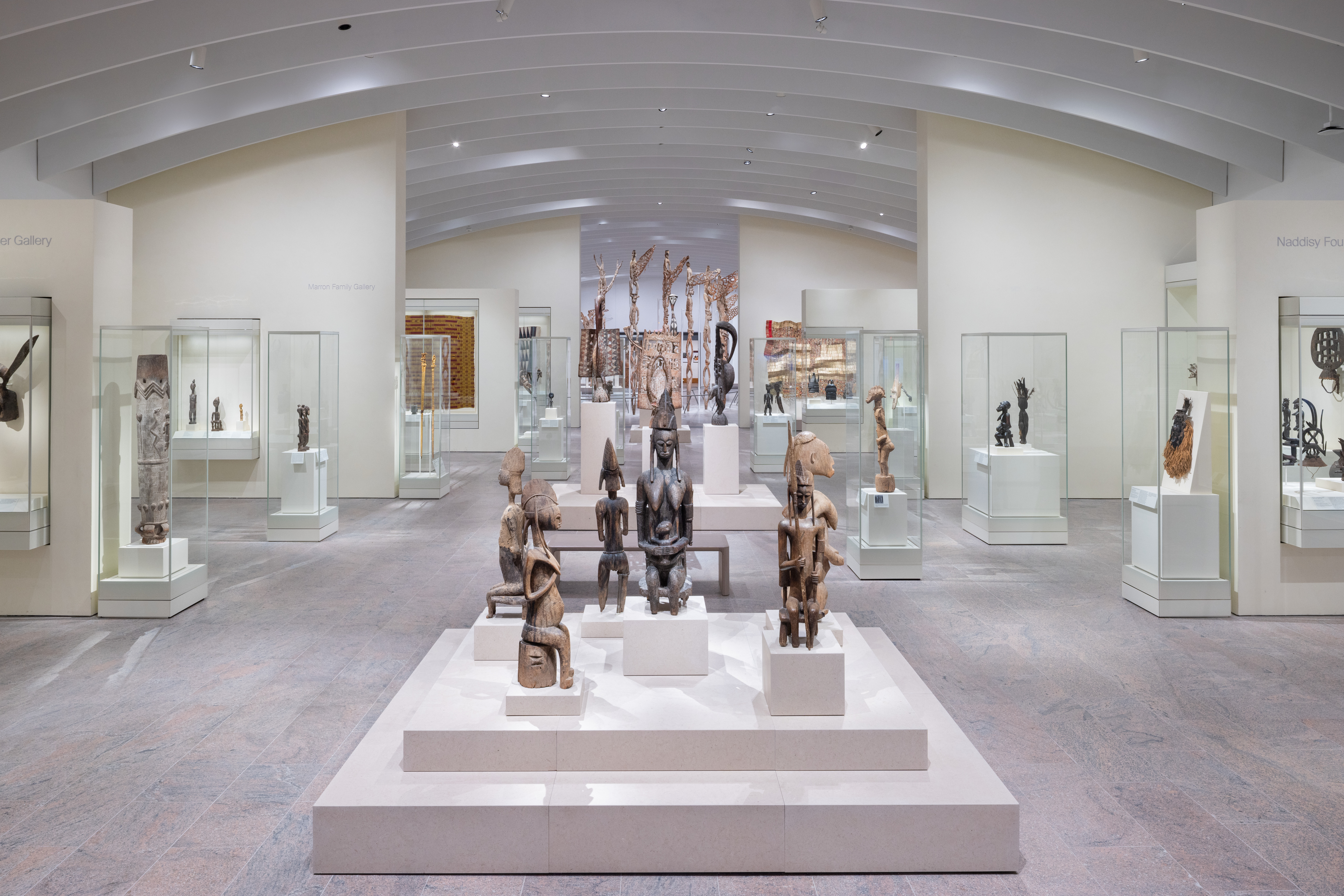 A refreshed Rockefeller Wing reopens with a bang at The Met in New York
A refreshed Rockefeller Wing reopens with a bang at The Met in New YorkThe Met's Michael C Rockefeller Wing gets a refresh by Kulapat Yantrasast's WHY Architecture, bringing light, air and impact to the galleries devoted to arts from Africa, Oceania and the Ancient Americas