Two new nominees join the RIBA House of the Year line-up of finalists
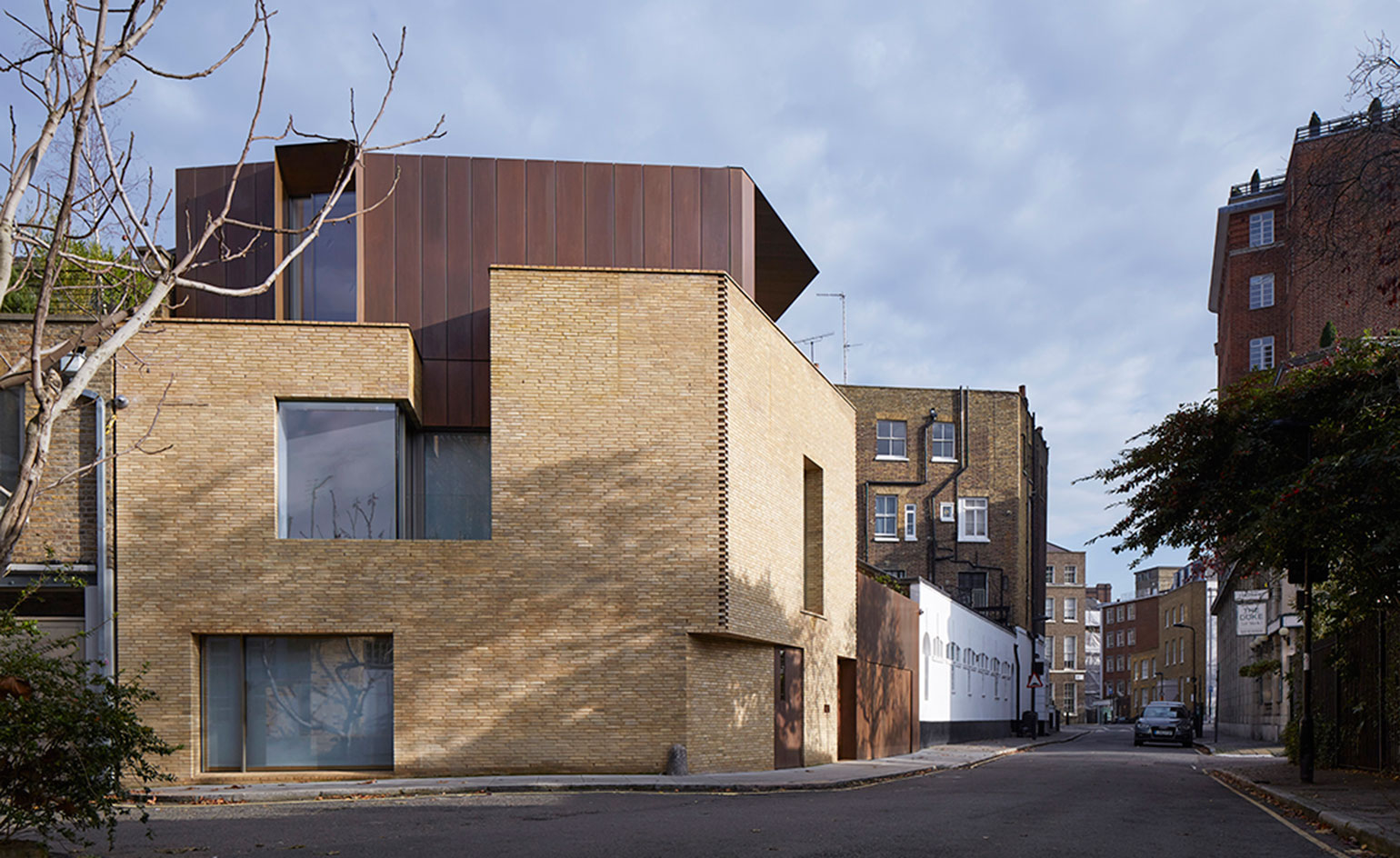
The RIBA House of the Year award - formerly known as the Manser Medal - is one of the UK's highest honours in residential design and this year's last few places on the shortlist of finalists are filling up fast. The latest slots, just announced by the RIBA and seen on screen last night, go to a generous and clever central London house and a beautifully proportioned countrside home in County Down.
Levring House is the inspired work of London based architect Jamie Fobert. Occupying a typical mews house plot in Bloomsbury, this modern home is spacious and stylish, making the most of its site, materials and orientation.
Made of Danish hand made bricks, bronze panels and clear glazing, Levring House also includes a delightful 14m long marble lined lap pool in its basement, as well as ample space for work and play for the owners. A central light well at its heart helps natural light penetrate deep into all interiors.
The House at Maghera was designed by Belfast architecture practice McGonigle McGrath. The house, designed within an existing settlement, takes its cues from the area's vernacular architecture and arrangement. It is composed of two forms, wedged together.
Inside, large, open spaces offer ample living space. A clean decor and a neutral colour palette allows the nature, beautifully framed by carefully placed openings, to take centre stage, uniting inside and outside.
These stunning homes will join Flint House in Buckinghamshire by Skene Catling De La Pena, Sussex House in West Sussex by Wilkinson King Architects, Kew House in London by Piercy & Company and Vaulted House, also in London, by vPPR Architects in the running for the coveted accolade.
With one more nominee left to be revealed, anticipation is rising fast. The winner will be revealed on November 25.
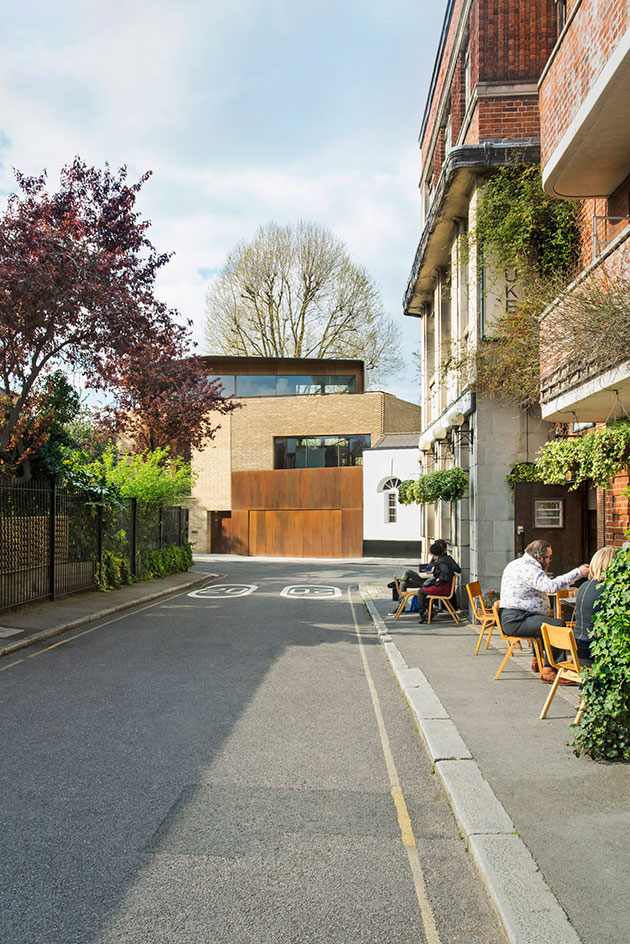
Located on a small mews street in central London’s Bloomsbury, the house occupies a corner plot
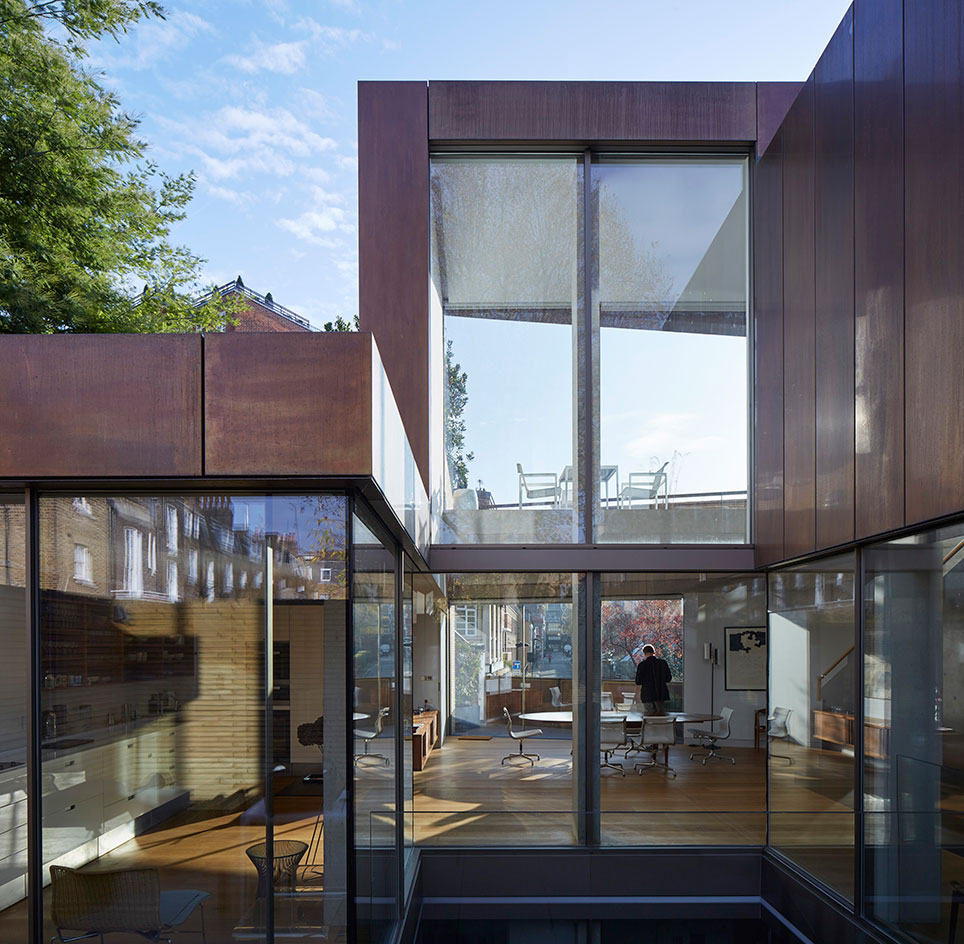
The design features ample glazing and large openigns, to allow plenty of natural sunlight inside
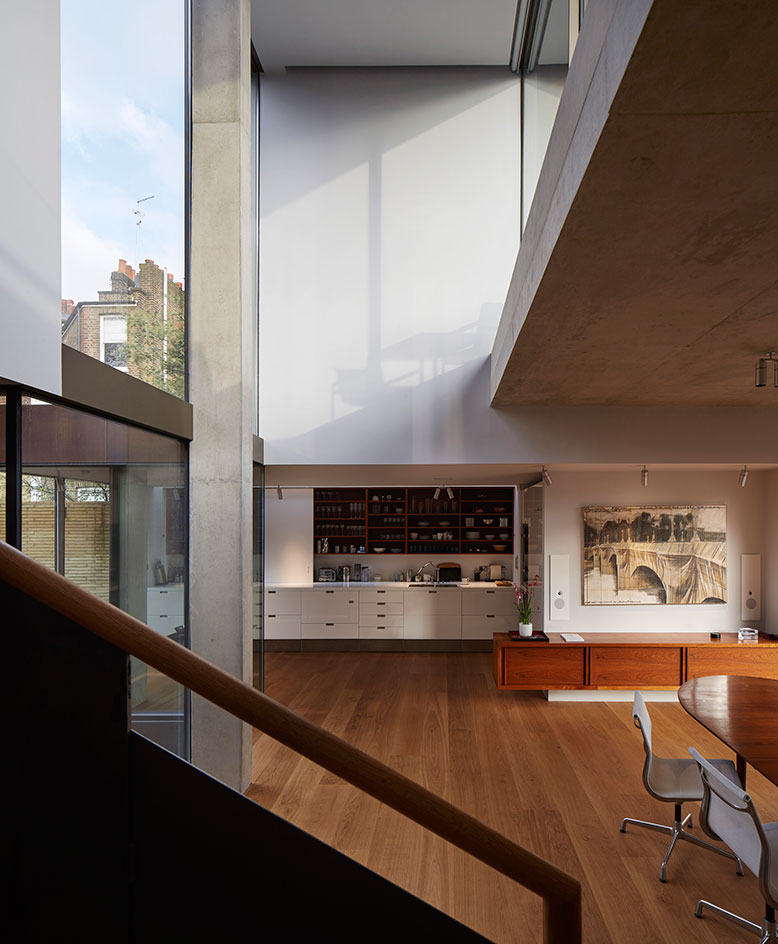
The frequently double-height living spaces inside include private accomodation, as well as space for work and play for the owners.
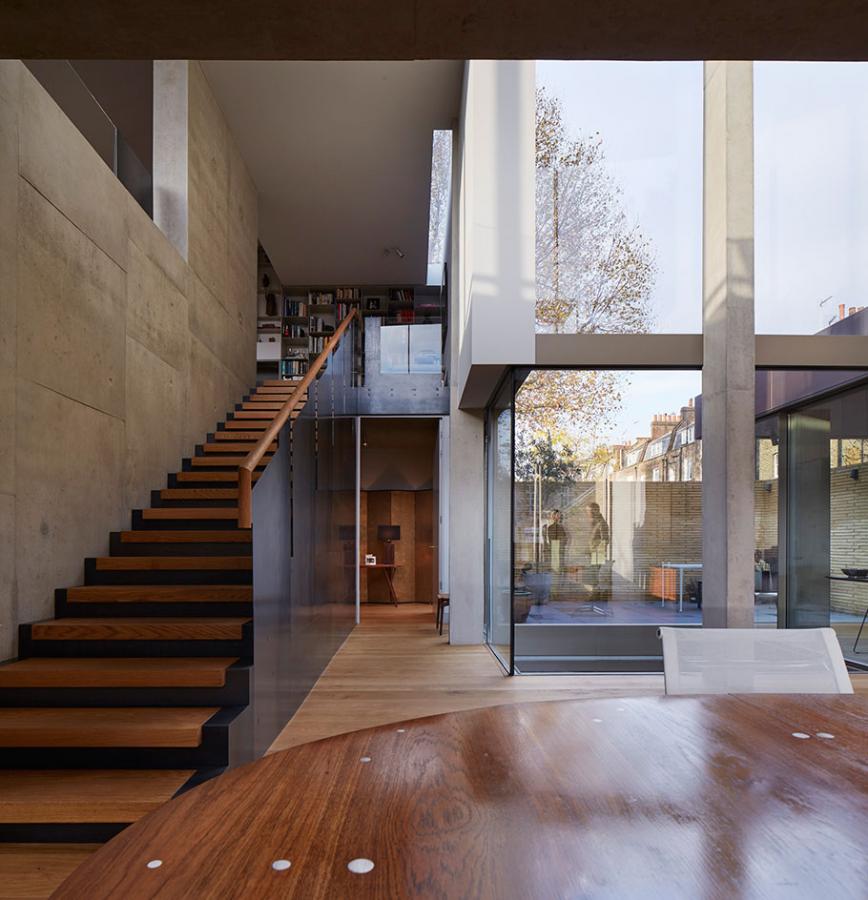
A light well at the house’s heart further ensures that all interiors, from top to its basement, are naturally lit
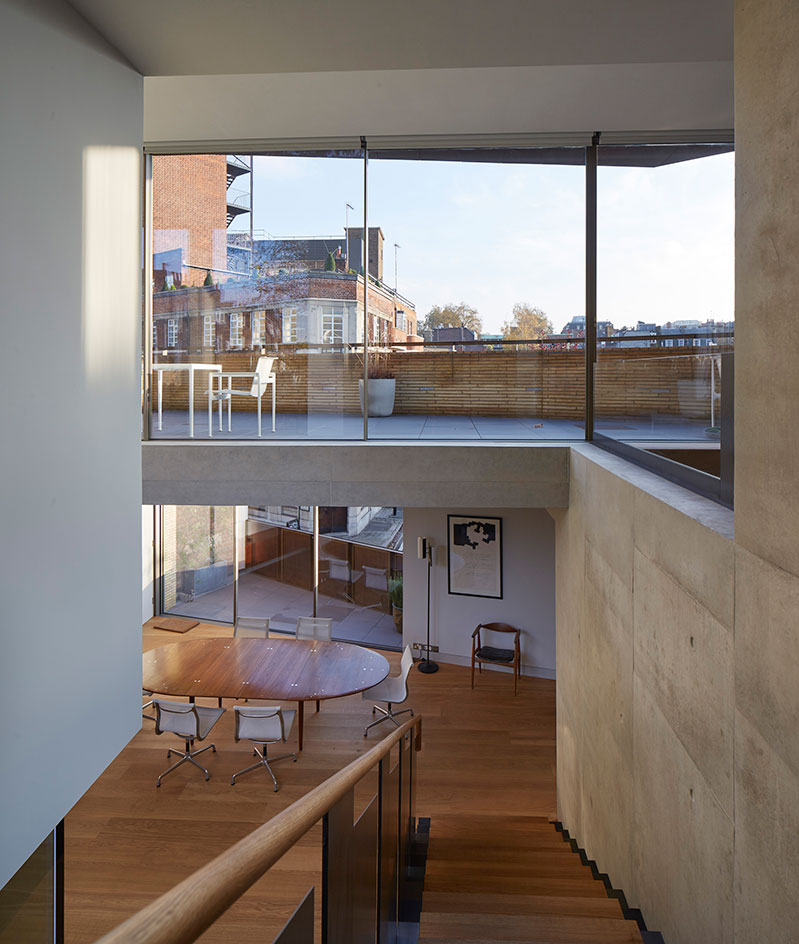
A south facing terrace at the house’s top floor helps bring some of the outside in.
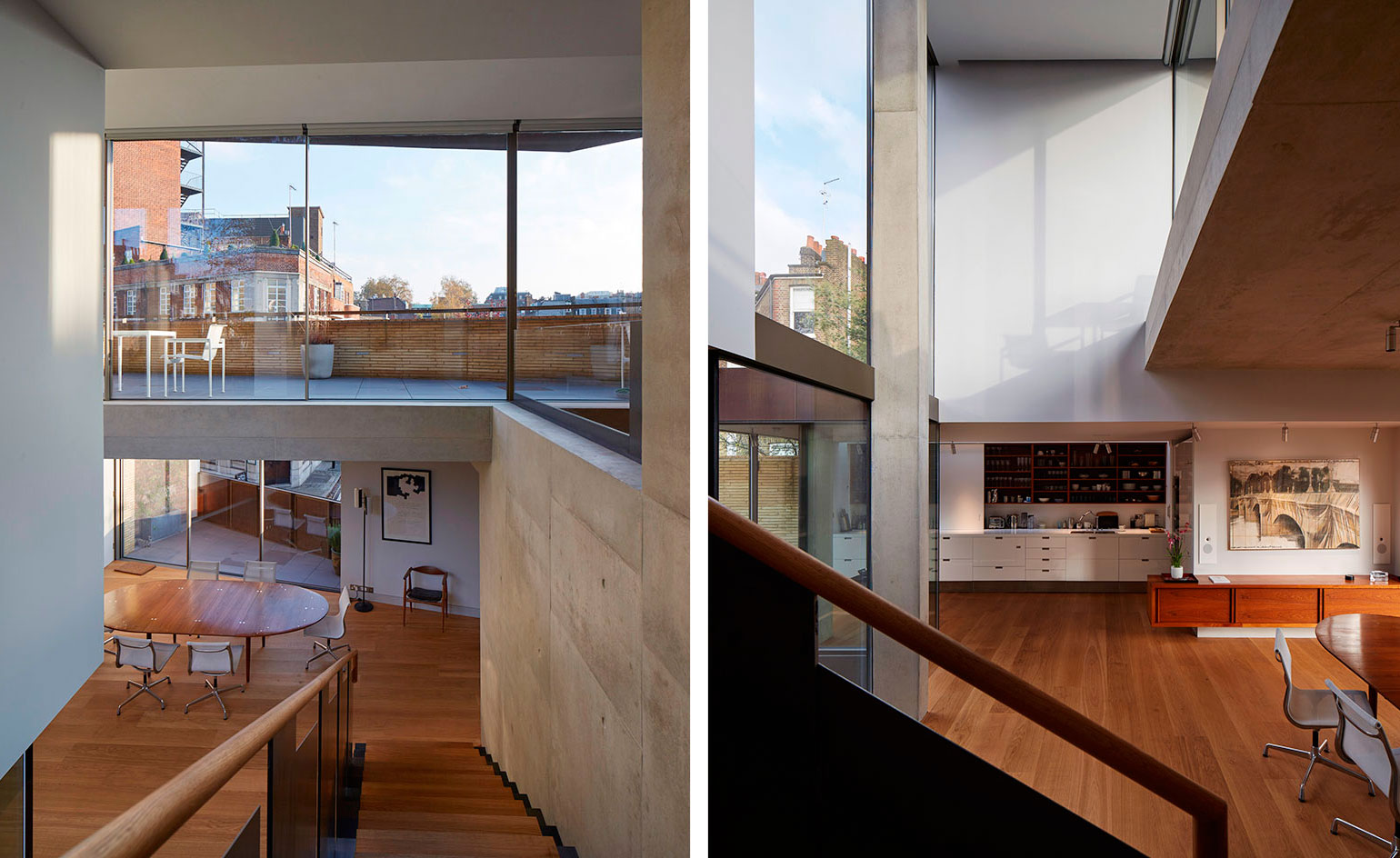
Concrete meets hand made brick, bronze panels, glazing and warm wood in this spacious London home
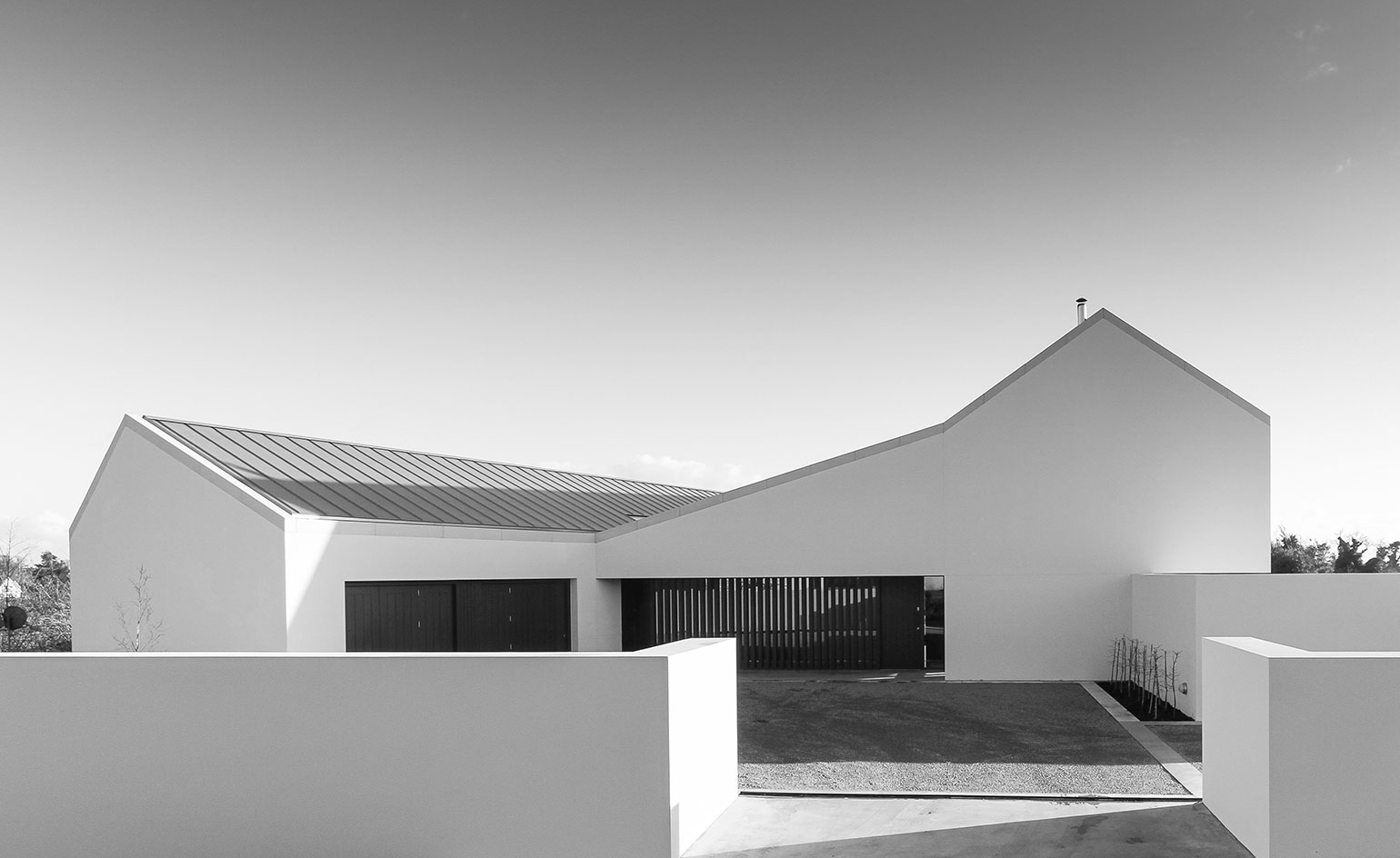
A countryside home in County Down is the second project, revealed this week for the House of the Year shortlist
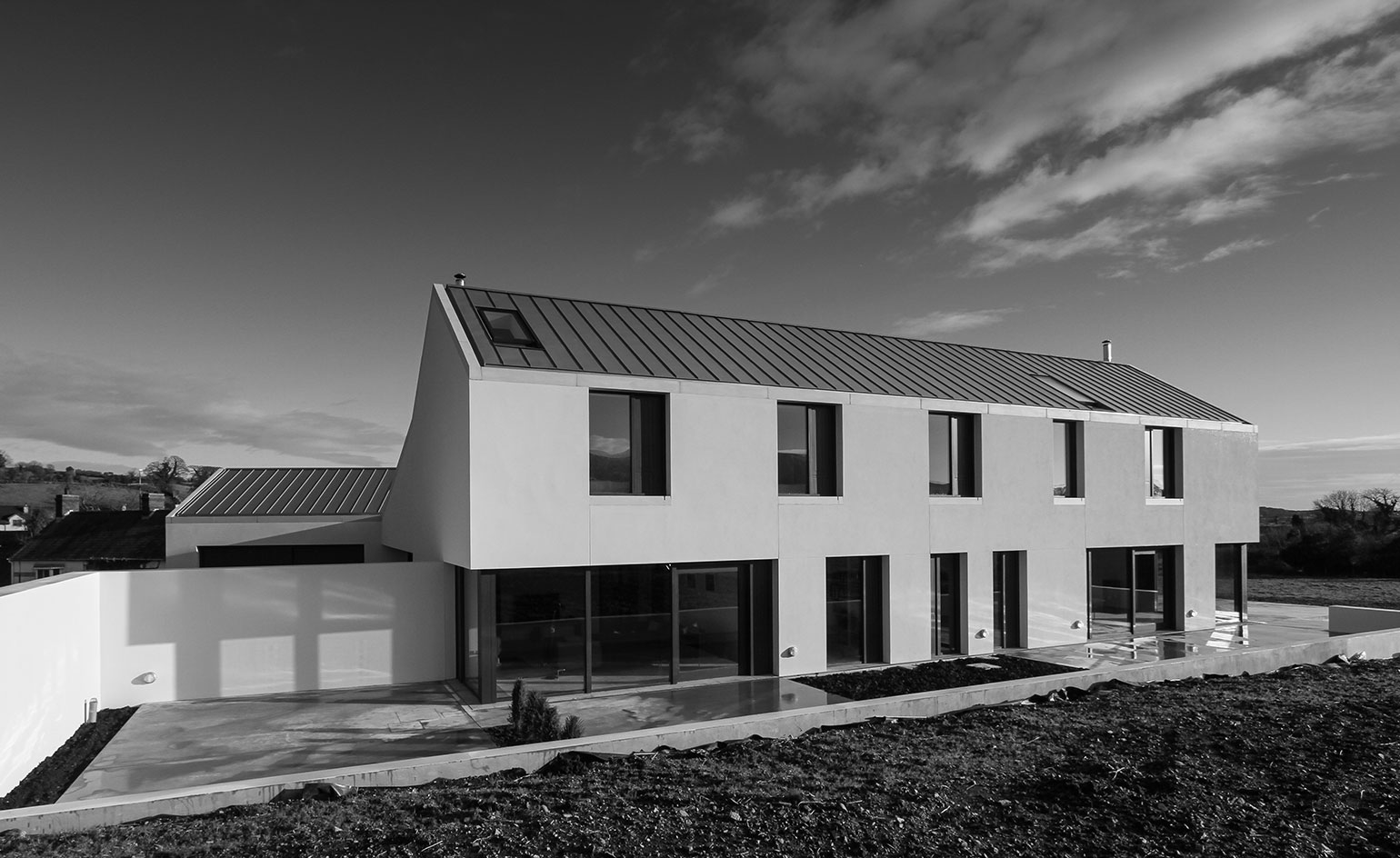
Maghera is a family home designed by Belfast architecture practice McGonigle McGrath
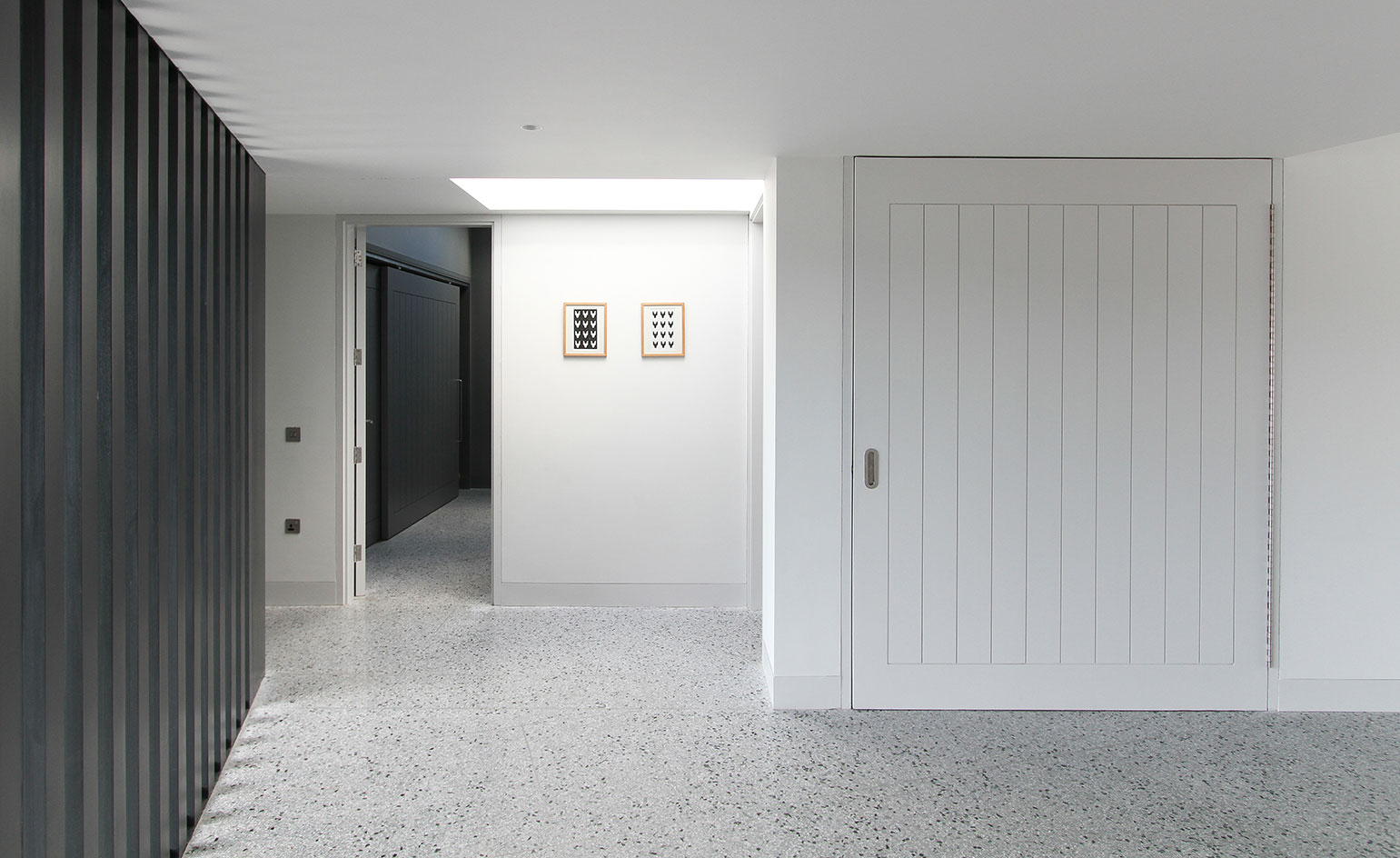
The house is composed of two linear traditional building forms that continue the area’s existing settlement pattern and vernacular.
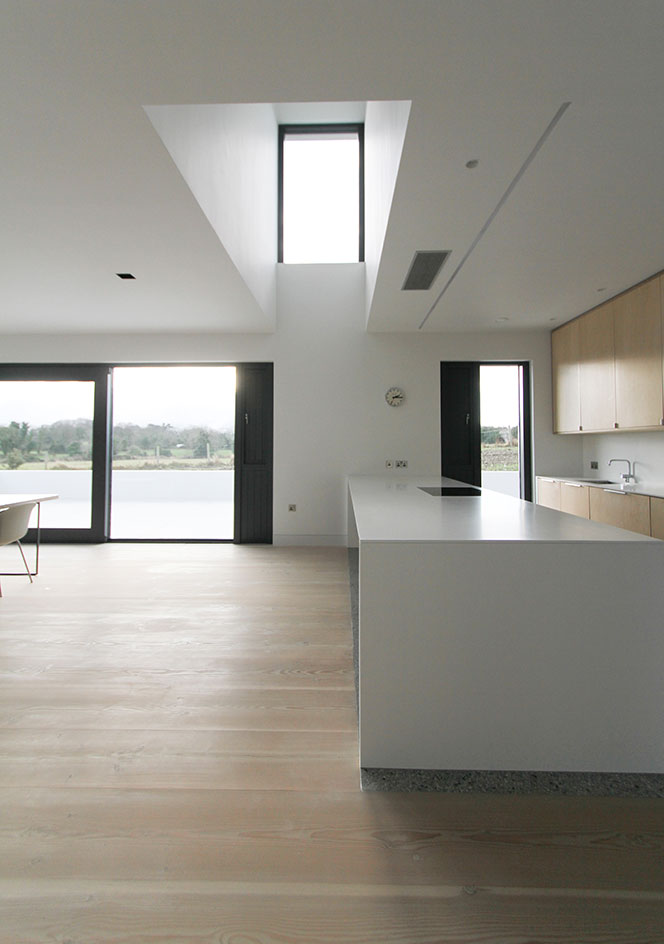
The entrance hall leads to a music room, a trapezoidal volume complete with piano, and enclosed by a pair of folding and sliding barn doors
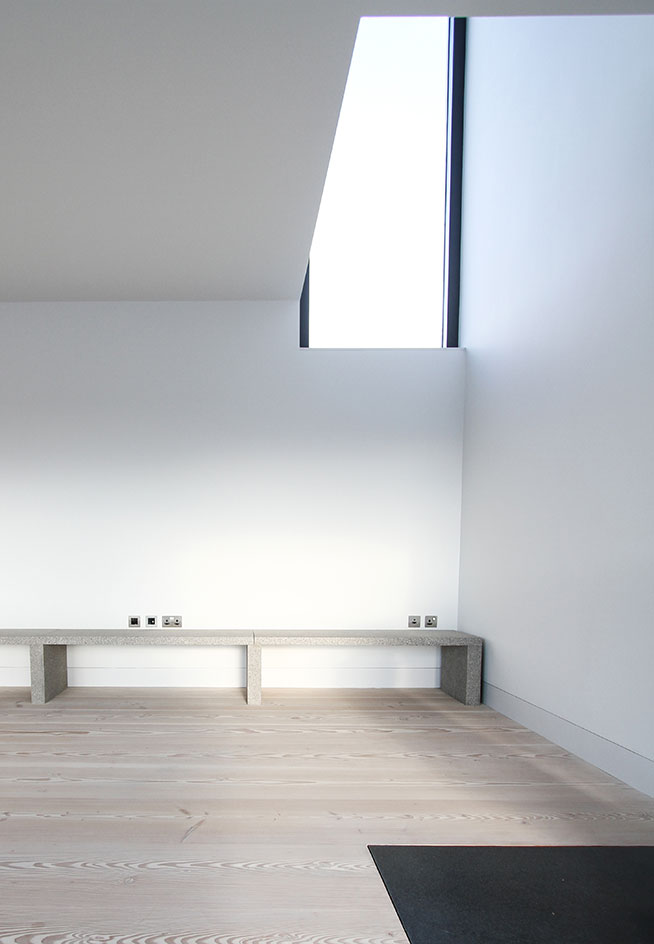
A cavernous volume with a large singular window and a timber floor forms the project’s sculptural guest bedroom
INFORMATION
For more information on the award visit the RIBA website
Wallpaper* Newsletter
Receive our daily digest of inspiration, escapism and design stories from around the world direct to your inbox.
Ellie Stathaki is the Architecture & Environment Director at Wallpaper*. She trained as an architect at the Aristotle University of Thessaloniki in Greece and studied architectural history at the Bartlett in London. Now an established journalist, she has been a member of the Wallpaper* team since 2006, visiting buildings across the globe and interviewing leading architects such as Tadao Ando and Rem Koolhaas. Ellie has also taken part in judging panels, moderated events, curated shows and contributed in books, such as The Contemporary House (Thames & Hudson, 2018), Glenn Sestig Architecture Diary (2020) and House London (2022).
-
 The Subaru Forester is the definition of unpretentious automotive design
The Subaru Forester is the definition of unpretentious automotive designIt’s not exactly king of the crossovers, but the Subaru Forester e-Boxer is reliable, practical and great for keeping a low profile
By Jonathan Bell
-
 Sotheby’s is auctioning a rare Frank Lloyd Wright lamp – and it could fetch $5 million
Sotheby’s is auctioning a rare Frank Lloyd Wright lamp – and it could fetch $5 millionThe architect's ‘Double-Pedestal’ lamp, which was designed for the Dana House in 1903, is hitting the auction block 13 May at Sotheby's.
By Anna Solomon
-
 Naoto Fukasawa sparks children’s imaginations with play sculptures
Naoto Fukasawa sparks children’s imaginations with play sculpturesThe Japanese designer creates an intuitive series of bold play sculptures, designed to spark children’s desire to play without thinking
By Danielle Demetriou
-
 This 19th-century Hampstead house has a raw concrete staircase at its heart
This 19th-century Hampstead house has a raw concrete staircase at its heartThis Hampstead house, designed by Pinzauer and titled Maresfield Gardens, is a London home blending new design and traditional details
By Tianna Williams
-
 An octogenarian’s north London home is bold with utilitarian authenticity
An octogenarian’s north London home is bold with utilitarian authenticityWoodbury residence is a north London home by Of Architecture, inspired by 20th-century design and rooted in functionality
By Tianna Williams
-
 What is DeafSpace and how can it enhance architecture for everyone?
What is DeafSpace and how can it enhance architecture for everyone?DeafSpace learnings can help create profoundly sense-centric architecture; why shouldn't groundbreaking designs also be inclusive?
By Teshome Douglas-Campbell
-
 The dream of the flat-pack home continues with this elegant modular cabin design from Koto
The dream of the flat-pack home continues with this elegant modular cabin design from KotoThe Niwa modular cabin series by UK-based Koto architects offers a range of elegant retreats, designed for easy installation and a variety of uses
By Jonathan Bell
-
 Are Derwent London's new lounges the future of workspace?
Are Derwent London's new lounges the future of workspace?Property developer Derwent London’s new lounges – created for tenants of its offices – work harder to promote community and connection for their users
By Emily Wright
-
 Showing off its gargoyles and curves, The Gradel Quadrangles opens in Oxford
Showing off its gargoyles and curves, The Gradel Quadrangles opens in OxfordThe Gradel Quadrangles, designed by David Kohn Architects, brings a touch of playfulness to Oxford through a modern interpretation of historical architecture
By Shawn Adams
-
 A Norfolk bungalow has been transformed through a deft sculptural remodelling
A Norfolk bungalow has been transformed through a deft sculptural remodellingNorth Sea East Wood is the radical overhaul of a Norfolk bungalow, designed to open up the property to sea and garden views
By Jonathan Bell
-
 A new concrete extension opens up this Stoke Newington house to its garden
A new concrete extension opens up this Stoke Newington house to its gardenArchitects Bindloss Dawes' concrete extension has brought a considered material palette to this elegant Victorian family house
By Jonathan Bell