Måns Tham’s A-frame house is a considered ski lodge retreat
Swedish architect Måns Tham composed an idyllic A-frame house in the forested, northern landscapes of Edsåsdalen
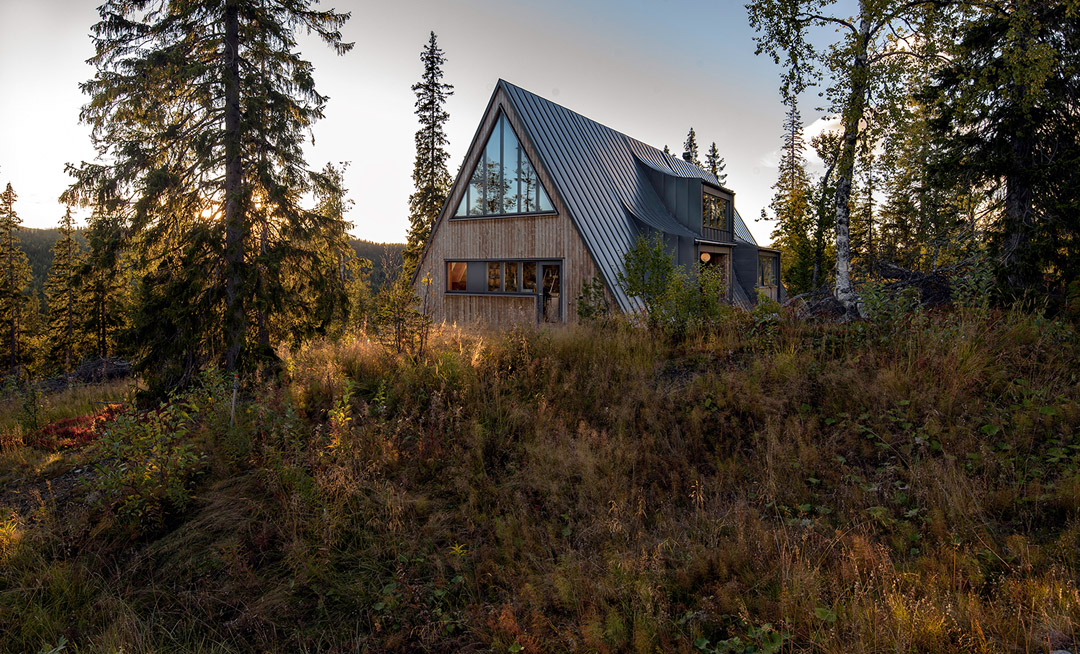
The studio of Swedish architect Måns Tham tends to produce work that displays an alluring balance between a textural celebration of materiality and structural practicality, and its latest residential project is no different. Located in Edsåsdalen in Sweden, a small, friendly village just south of the Åre alpine ski resort, within a lush expanse of spruce and pine, is this A-frame house. Conceived as a ski lodge and inspired by the irregular beauty of the mountain range it faces, the structure is a twist on the traditional A-frame that slots modern luxuries into the timeless design and craftsmanship of the genre.
Heat-treated pine slats clad the north-western and south-eastern façades of the house, punctuated by angular windows. Granite-coloured folded aluminium sheets were moulded by hand to fit the unique curves of the roof. ‘The triangular shape makes the house into a little mountain top in itself,' Tham explains. ‘As snow piles up in winter the edge between ground and house gets blurred.'
An A-frame house and ski lodge
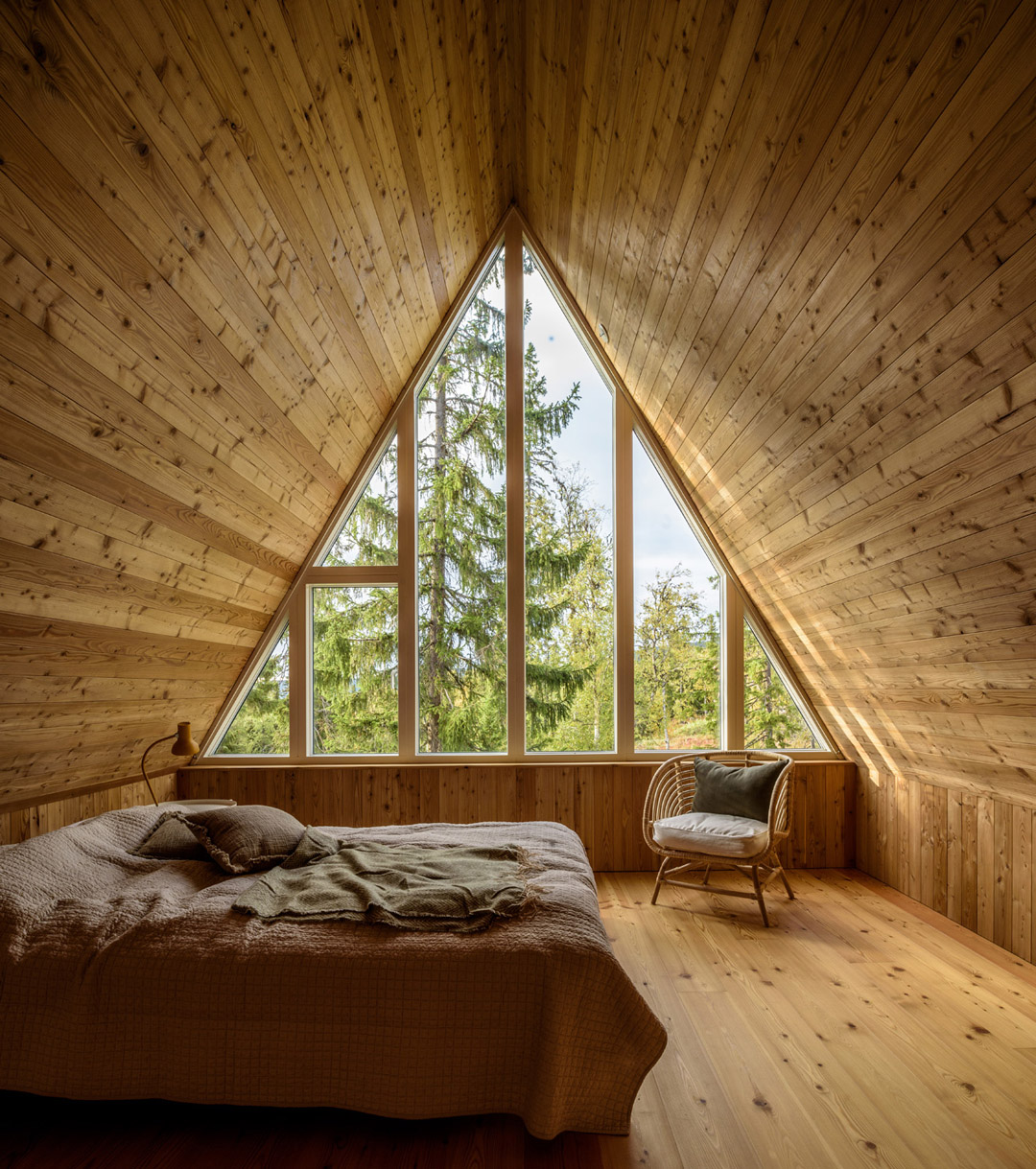
The A-frame house is split between two levels, and was partially constructed using prefabricated A-frame trusses. A sequence of curved dormer windows was added to increase the height of the upper floor and ensure spaciousness in areas which would have felt otherwise limited. Long sightlines are revealed through sliding doors and frameless windows. The openings are large enough to flood all rooms with natural sunlight, even during the boreal winter.
The ski lodge is large enough to sleep 12, divided into three suites, each with its own bathroom and lounge. A lobby with storage space for ski equipment welcomes you upon arrival. The master bedroom is positioned just by this entrance area, featuring a window offering a view over the mountains to the south.
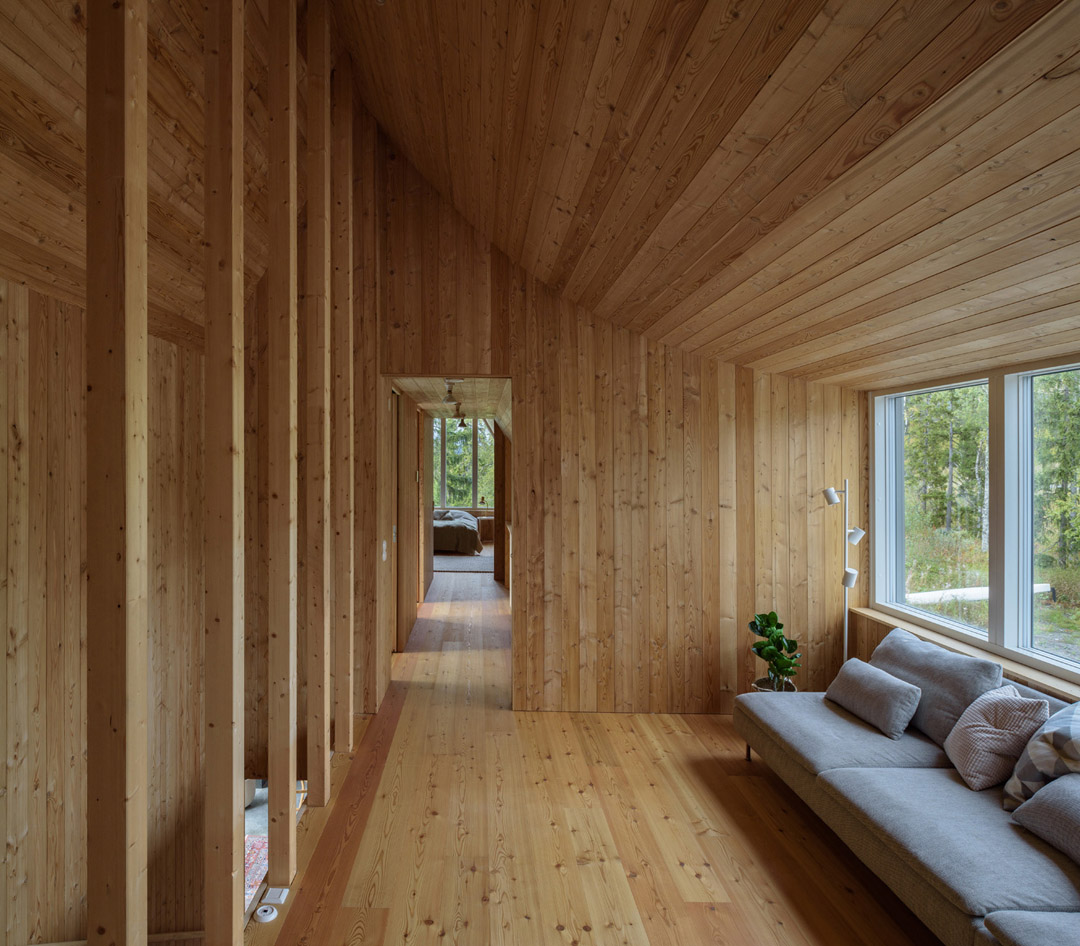
An L-shaped sofa hugs nearly the full perimeter of the ground floor’s living room, with cushions matching the colour of the polished, poured concrete floor. The central fireplace is formed by a curved wall of locally sourced, dark glazed bricks, which appear almost pearlescent.
Most fixed furnishings such as these, as well as the kitchen island, closets, and guest room beds are bespoke to fit perfectly the dimensions and features of the house. ‘It has a palette adjusted to the rest of the house – greys and [beiges], wood and stainless steel,' Tham says, ‘in order to be part of the whole.' Even the blinds in the gable bedrooms are custom fit to block the summer’s midnight sun.
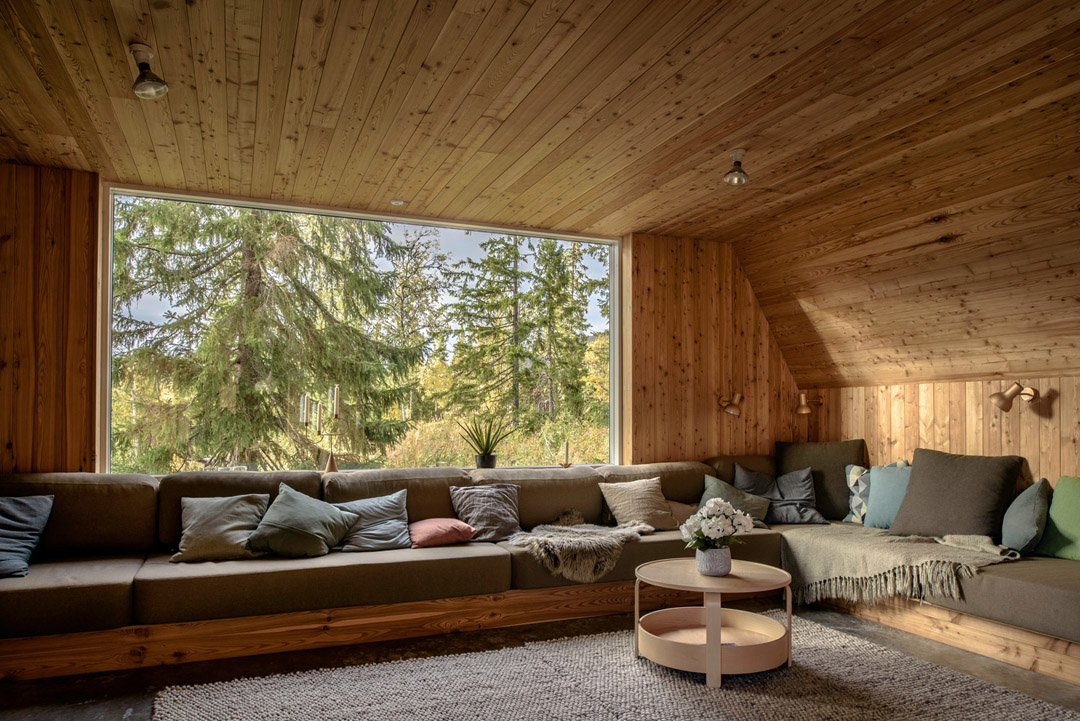
A haven of serenity and relaxation, the ground floor also boasts a jacuzzi, spa, and steam sauna room. Bathrooms are dark, tiled with forest green bricks and oiled wood. The fittings here are simple, unembellished, to ensure the guest's attention is directed towards the tranquillity of the skies and forest.
Wallpaper* Newsletter
Receive our daily digest of inspiration, escapism and design stories from around the world direct to your inbox.
Time is an oft-forgotten layer in architecture, but Tham is taking it into account here. The house’s interior reddish larch wood-panelled walls, ceilings, and upper floors, will weather to a deeper brown as they age. Lighting is another key feature of the ski lodge – from the silhouettes of lighting fixtures that echo the house’s triangular structure, to the gold brushed wall lights complementing the warm furnishings.
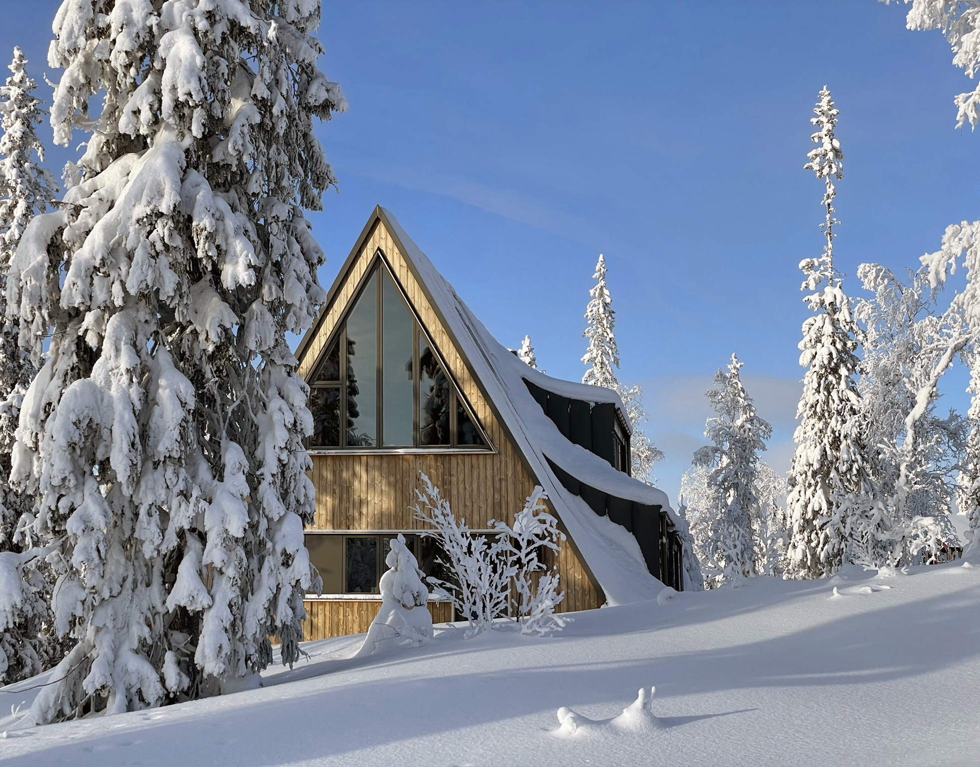
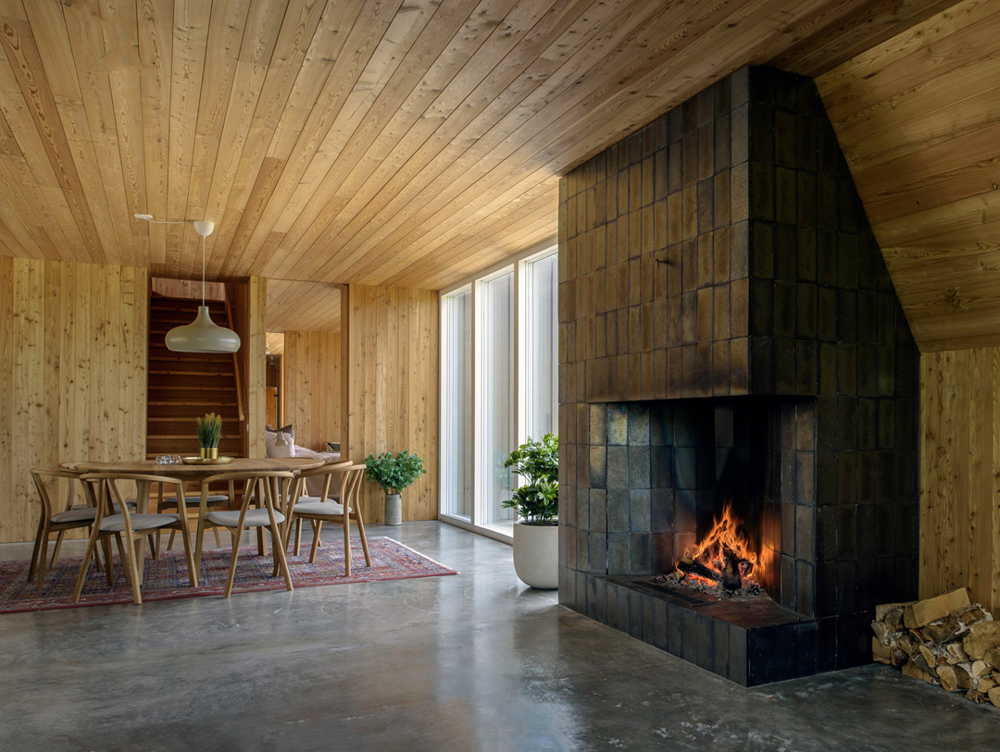
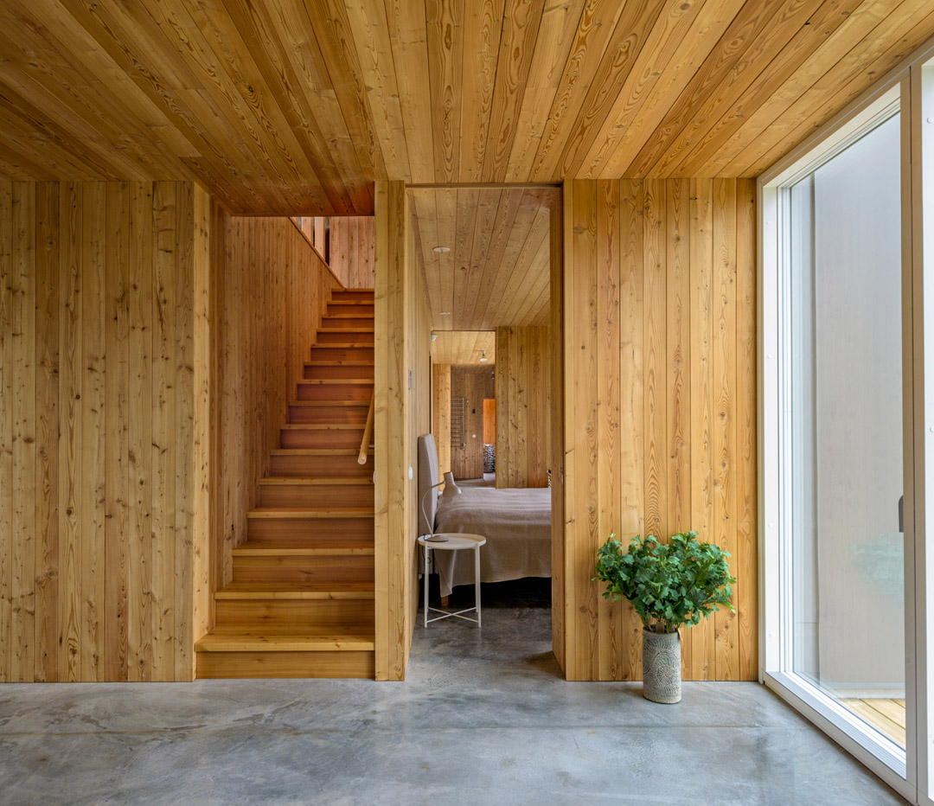
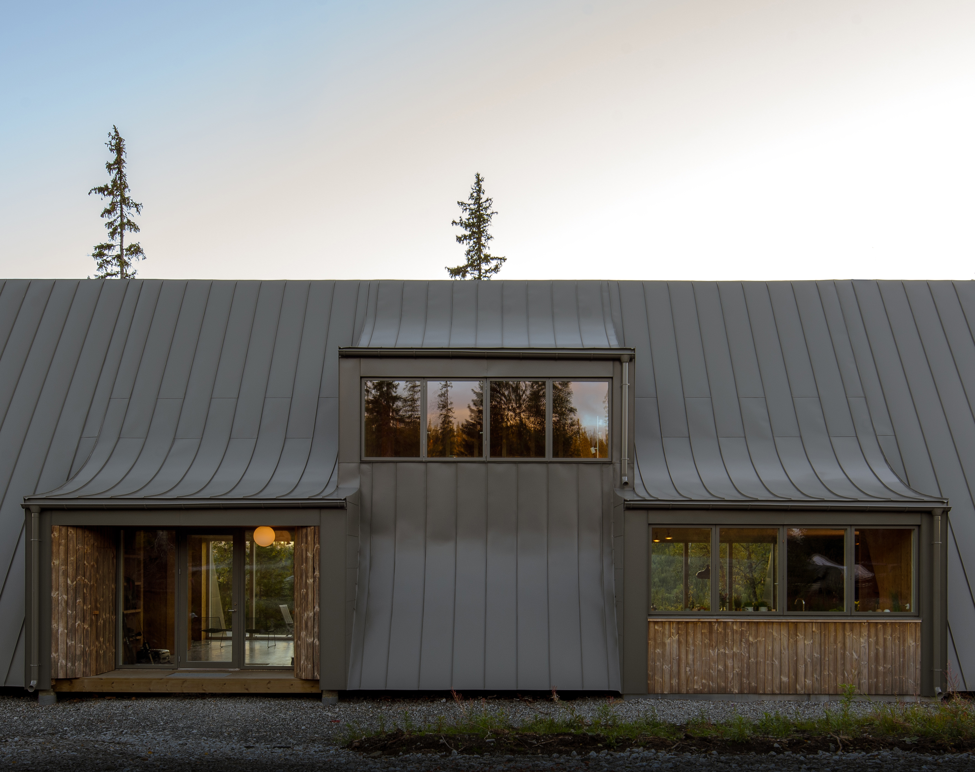
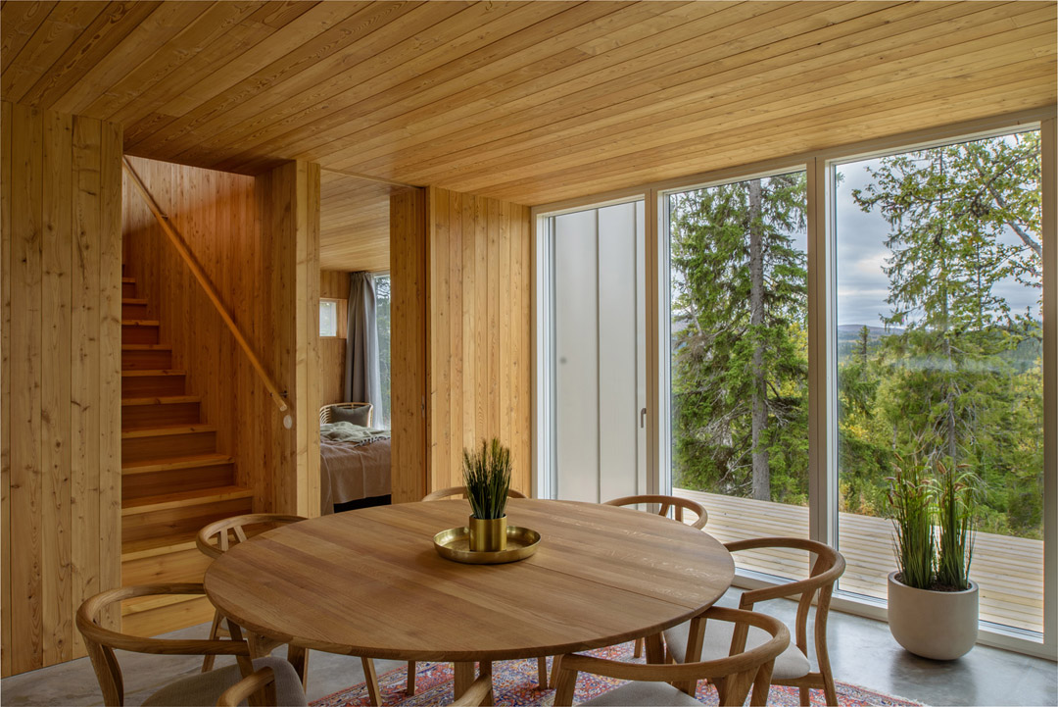
INFORMATION
-
 All-In is the Paris-based label making full-force fashion for main character dressing
All-In is the Paris-based label making full-force fashion for main character dressingPart of our monthly Uprising series, Wallpaper* meets Benjamin Barron and Bror August Vestbø of All-In, the LVMH Prize-nominated label which bases its collections on a riotous cast of characters – real and imagined
By Orla Brennan
-
 Maserati joins forces with Giorgetti for a turbo-charged relationship
Maserati joins forces with Giorgetti for a turbo-charged relationshipAnnouncing their marriage during Milan Design Week, the brands unveiled a collection, a car and a long term commitment
By Hugo Macdonald
-
 Through an innovative new training program, Poltrona Frau aims to safeguard Italian craft
Through an innovative new training program, Poltrona Frau aims to safeguard Italian craftThe heritage furniture manufacturer is training a new generation of leather artisans
By Cristina Kiran Piotti
-
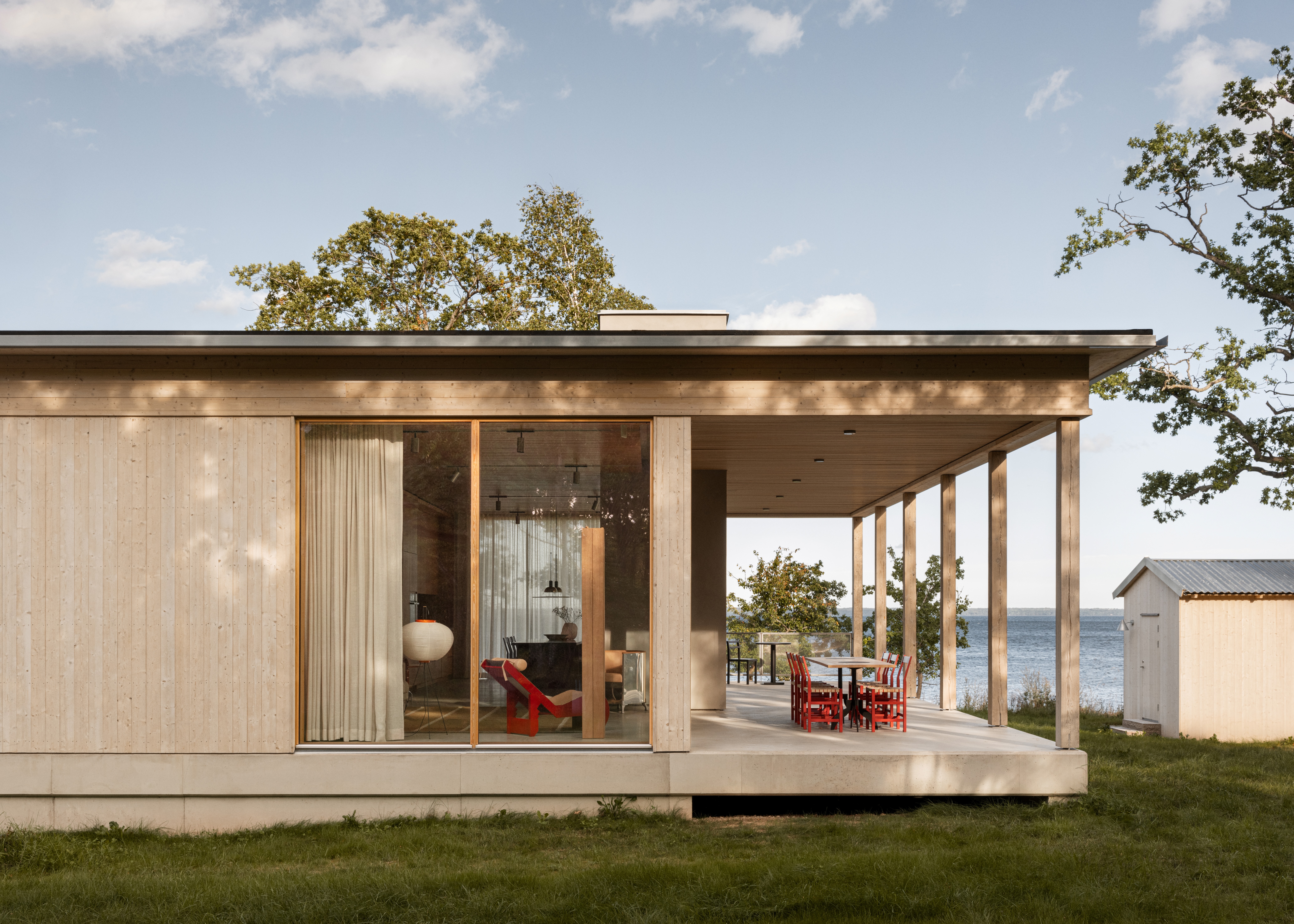 This Swedish summer house is a family's serene retreat by the trees and the Baltic sea
This Swedish summer house is a family's serene retreat by the trees and the Baltic seaHorsö, a Swedish summer house by Atelier Alba is a playfully elegant retreat by the Kalmarsund Sea and a natural reserve
By Smilian Cibic
-
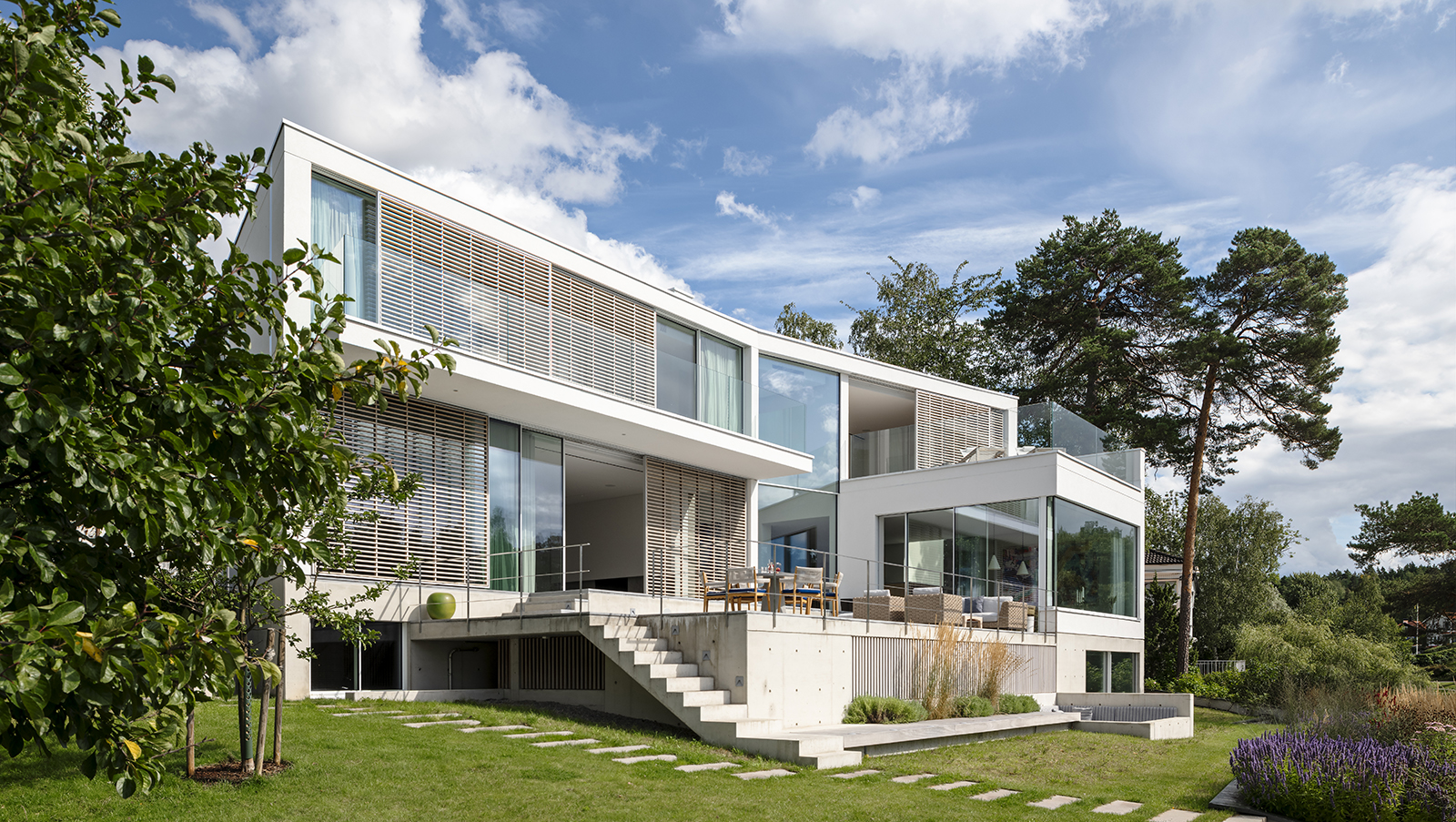 This Stockholm house cascades towards the Swedish seashore
This Stockholm house cascades towards the Swedish seashoreA private Stockholm house by Ström Architects makes the most of its natural setting, while creating a serene haven for its owners
By Ellie Stathaki
-
 Remembering Alexandros Tombazis (1939-2024), and the Metabolist architecture of this 1970s eco-pioneer
Remembering Alexandros Tombazis (1939-2024), and the Metabolist architecture of this 1970s eco-pioneerBack in September 2010 (W*138), we explored the legacy and history of Greek architect Alexandros Tombazis, who this month celebrates his 80th birthday.
By Ellie Stathaki
-
 Sun-drenched Los Angeles houses: modernism to minimalism
Sun-drenched Los Angeles houses: modernism to minimalismFrom modernist residences to riveting renovations and new-build contemporary homes, we tour some of the finest Los Angeles houses under the Californian sun
By Ellie Stathaki
-
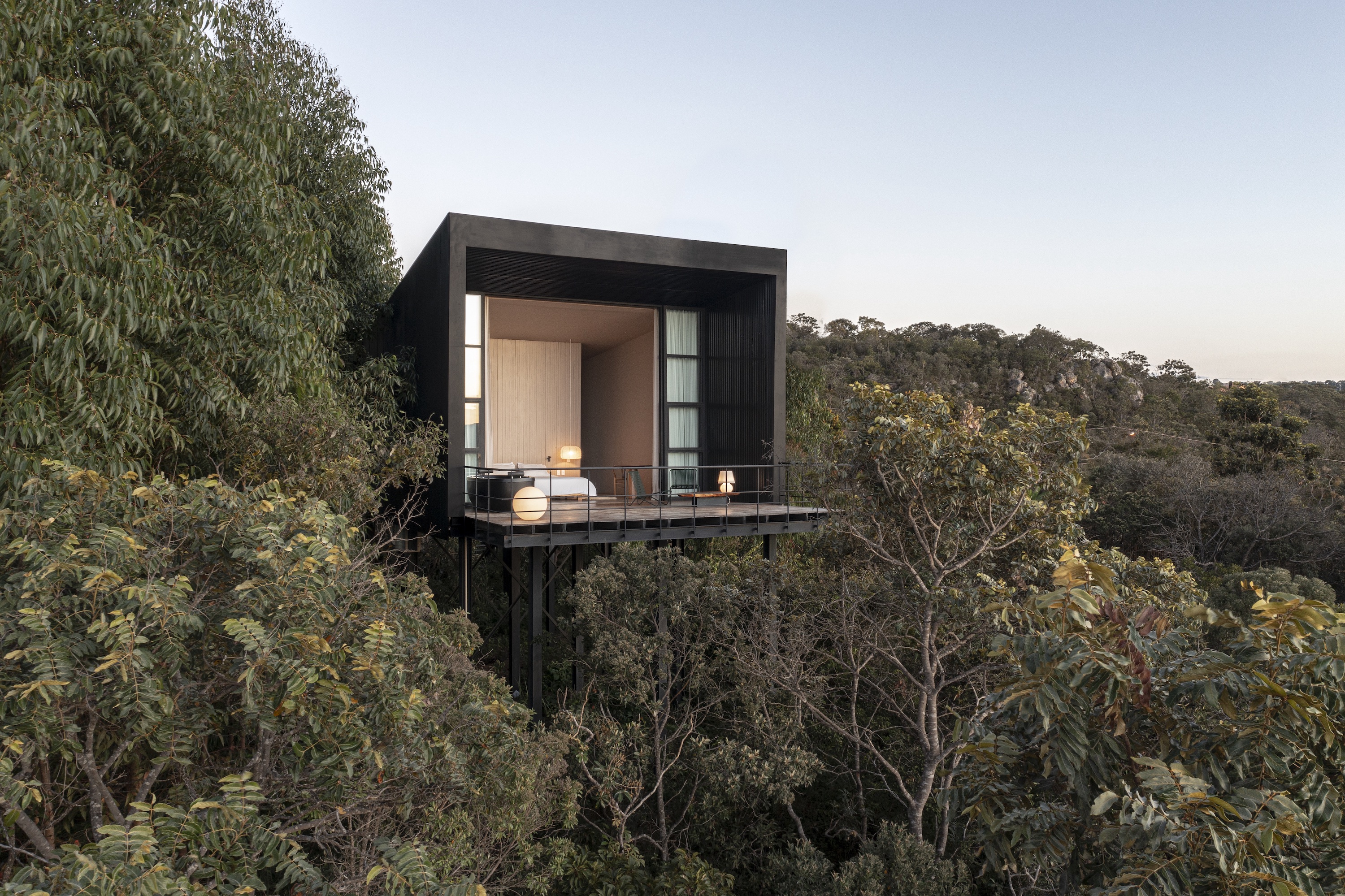 Casa Monoculo offers a take on treetop living in Brazil
Casa Monoculo offers a take on treetop living in BrazilCasa Monoculo by architect Alan Chu is a house raised above the treetops in Alto Paraiso City, Brazil
By Ellie Stathaki
-
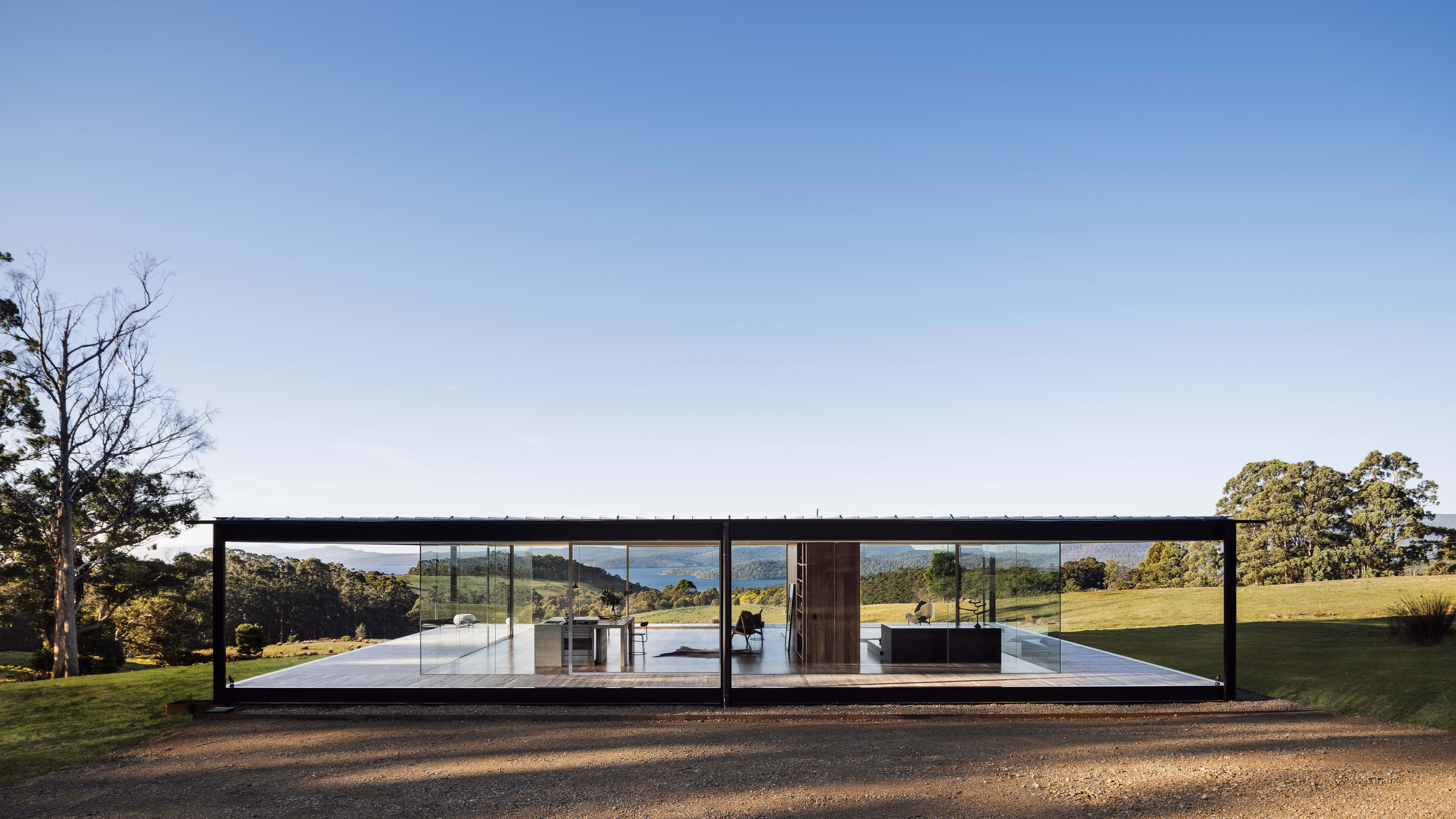 Tasmania house brings minimalist glass and concrete to rural Koonya
Tasmania house brings minimalist glass and concrete to rural KoonyaA Tasmania house designed in immaculate minimalist architecture by Room 11 makes the most of its idyllic Koonya location
By Stephen Crafti
-
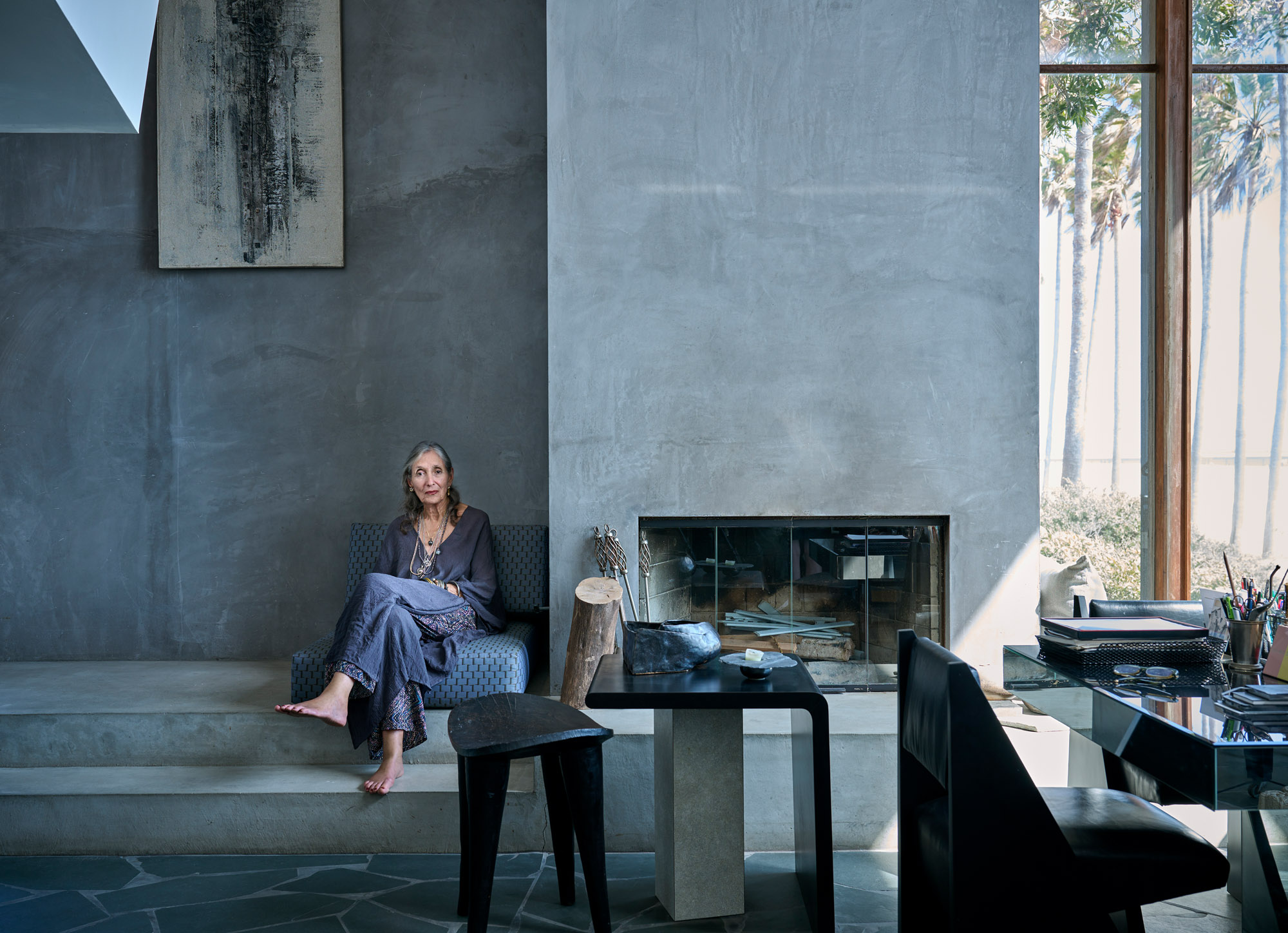 Lenny Steinberg invites us to her Los Angeles home: watch the film
Lenny Steinberg invites us to her Los Angeles home: watch the filmInside the Venice Beach home of designer Lenny Steinberg, who takes inspiration from movement and music, and guides us through her treasures
By Mimi Zeiger
-
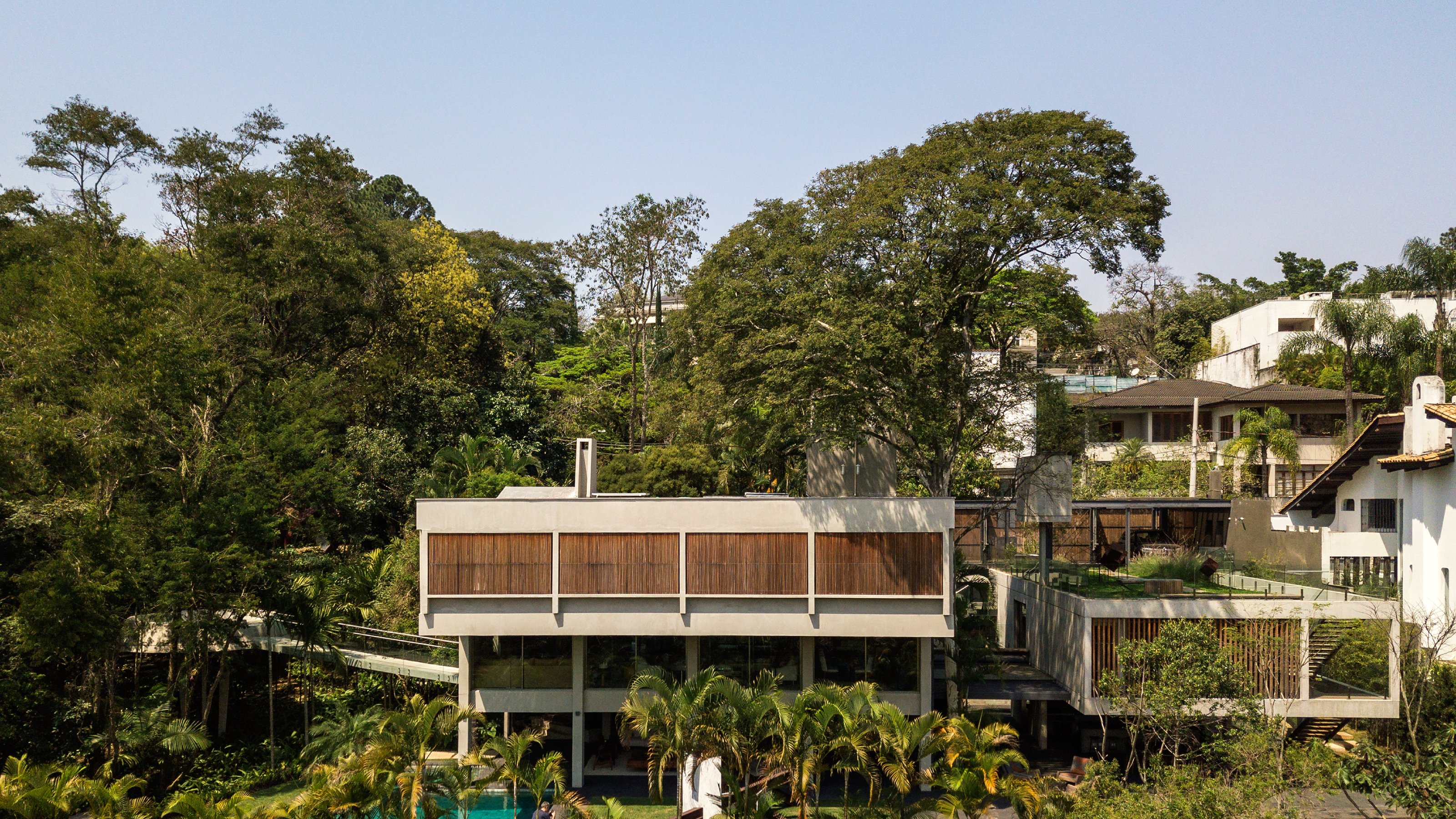 This extended 1970s classic home is a greatest hits of Brazilian design
This extended 1970s classic home is a greatest hits of Brazilian designThis expansive São Paulo residential complex blends 1970s classic references, modernist design from all eras, bold new additions and a thorough internal restoration
By Jonathan Bell