A House for Artists reinvents affordable, sustainable living
Apparata architecture studio is behind this sustainable housing development in Barking town centre, east London
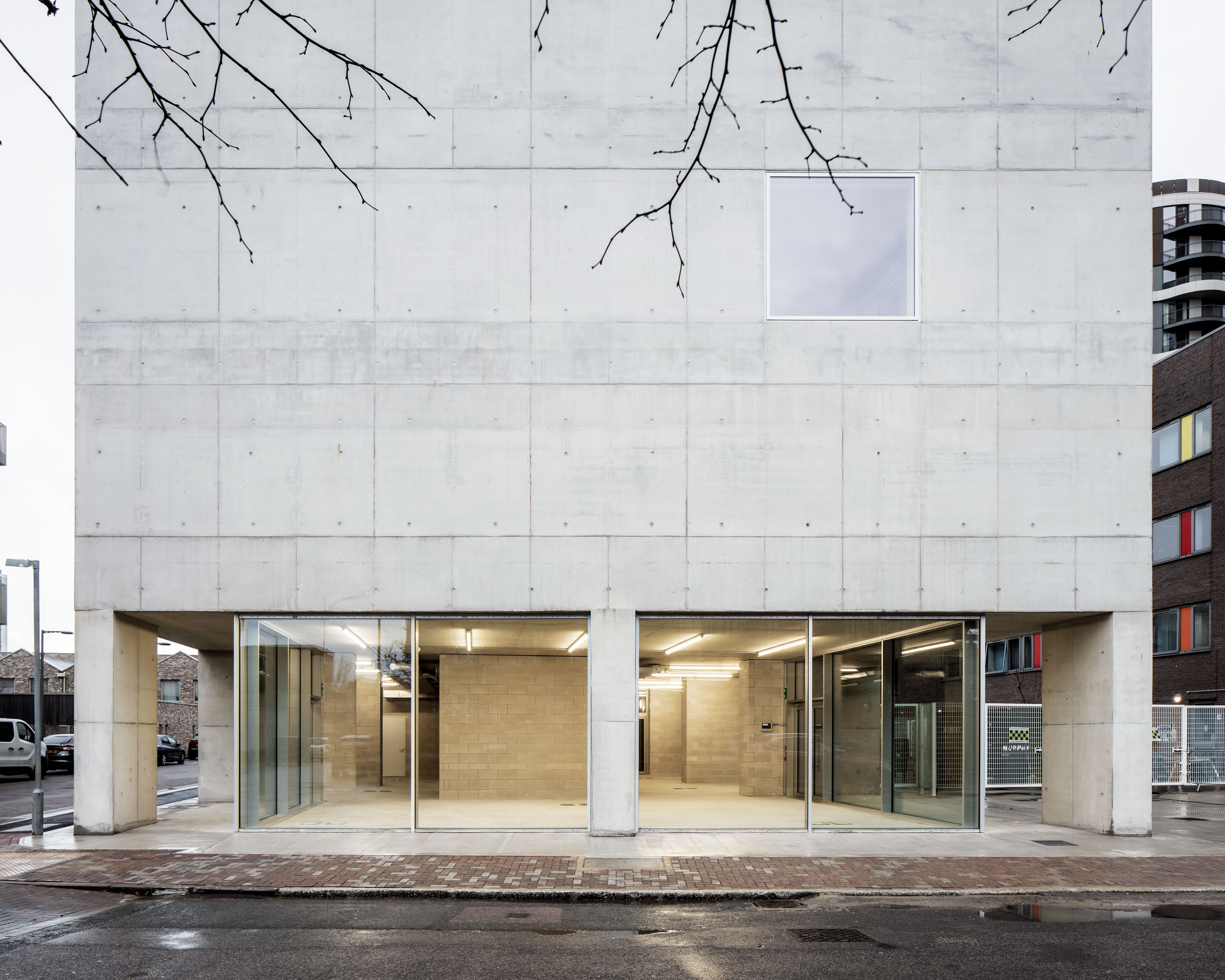
Johan Devlin - Photography
Affordable housing, sustainable architecture, and artistic creativity; all roll into one in this latest project by Apparata architects in Barking town centre in east London. A House for Artists is a new multi-family residential project, conceived as a replicable model for flexible living space that promotes civic engagement and community-building. It was brought to life by Create London, an independent agency that commissions art and architecture in the public realm, and London Borough of Barking & Dagenham, and it’s a scheme that aims to shake up the way we think about housing.
A House for Artists, as its name suggests, is set to house 12 artists and their families in a single building, designed by emerging London-based studio Apparata, headed by Nicholas Lobo Brennan, Astrid Smitham and Theo Thysiades. Create London, the organisation behind several acclaimed public-realm projects, co-commissioned the scheme.
‘Apparata’s starkly legible and playful design is civic to the core. Combining public-facing spaces and artist studios with an innovative housing model, its deliberate transparency invites the public in, while the spatial arrangement of the flats give residents the option of shared spaces and collective arrangements without compromising their privacy,’ says its senior curator Diana Ibáñez López.
A House for Artists: a model for flexible living
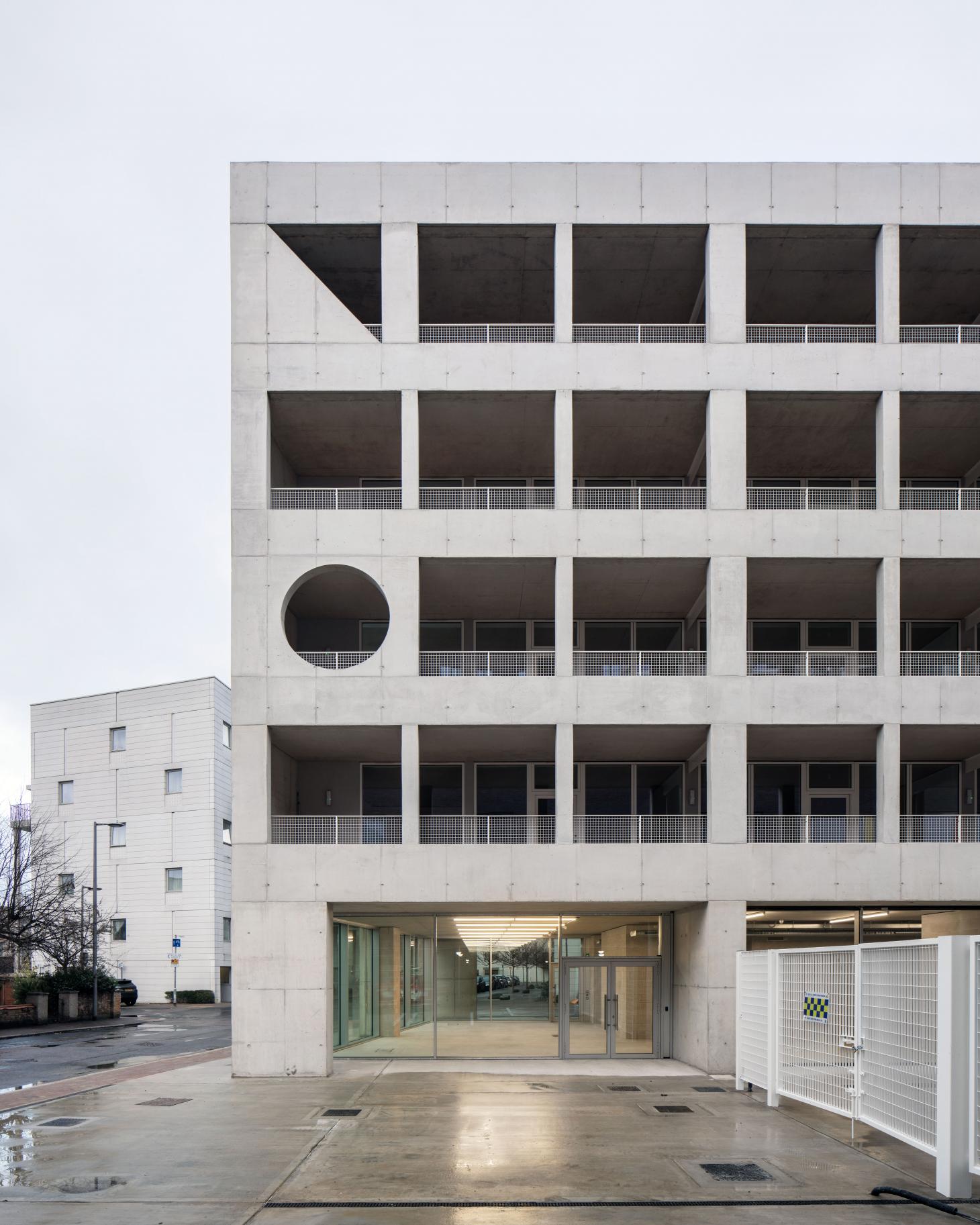
Flexibility and fresh thinking was central to Apparata’s response to the brief. ‘Contemporary apartment design is still largely based on the nuclear family, when this model doesn’t reflect the diverse configuration of people’s lives today,’ says architect and co-founder of Apparata, Astrid Smitham. ‘New kinds of arrangements are needed: the possibility of an elderly parent to live with you temporarily, to share childcare with another household, or to grow a meaningful connection with neighbours. People’s lives are more varied and complex than apartment buildings commonly allow for.'
While the building’s spaces come together as a seamless whole, there is a clear distinction between public and private, with public areas, such as workshops and an ongoing arts programme, on the ground level, while apartments are placed on the floors above. The shared facilities on the ground floor, both indoors and outdoors (including patios and courtyards), not only allow the inhabitants to share public space, but also invite more people from the local community into the building, to use, interact with, and experience the space.
The building combines an open and creative nature with its strong forms out of geometric, exposed concrete, and a number of sustainable strategies (which impressively result in a building with more than 20 per cent less embodied carbon than the RIBA 2030 climate challenge target and GLA aspirational target). A House for Artists is a powerful addition to its east London neighbourhood, as well as the wider housing scene beyond.
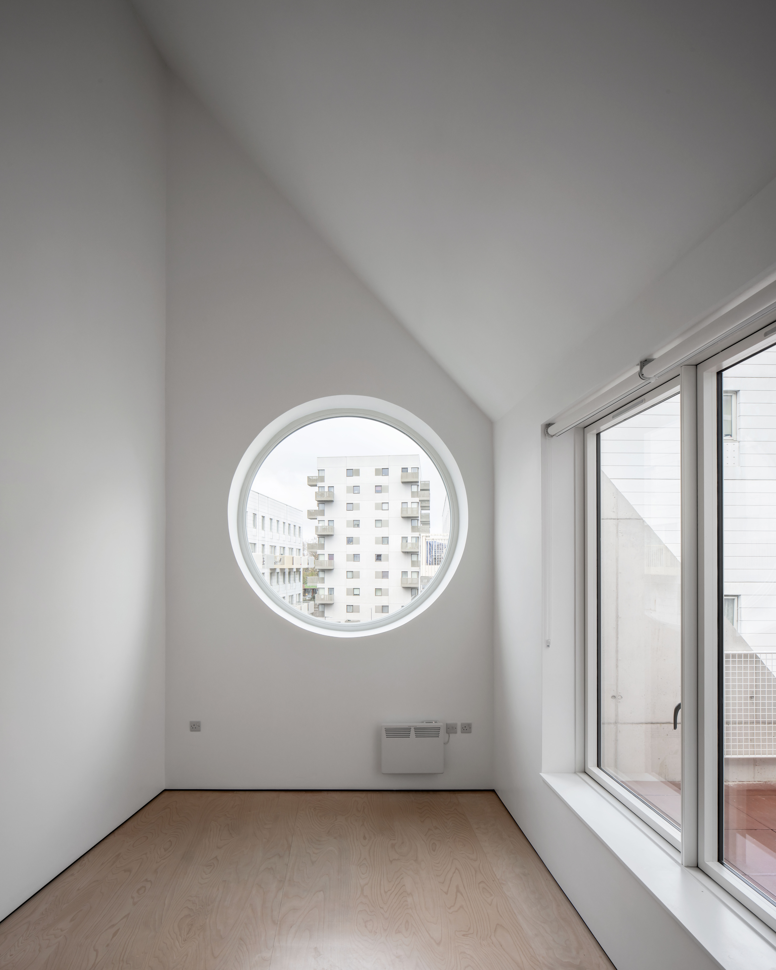
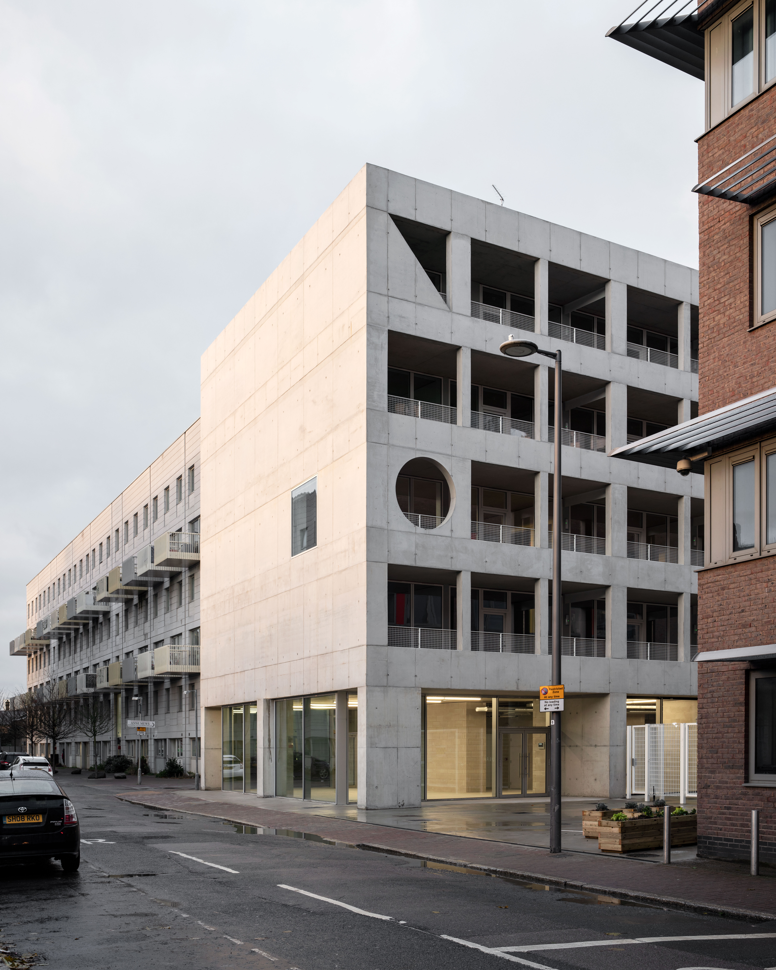
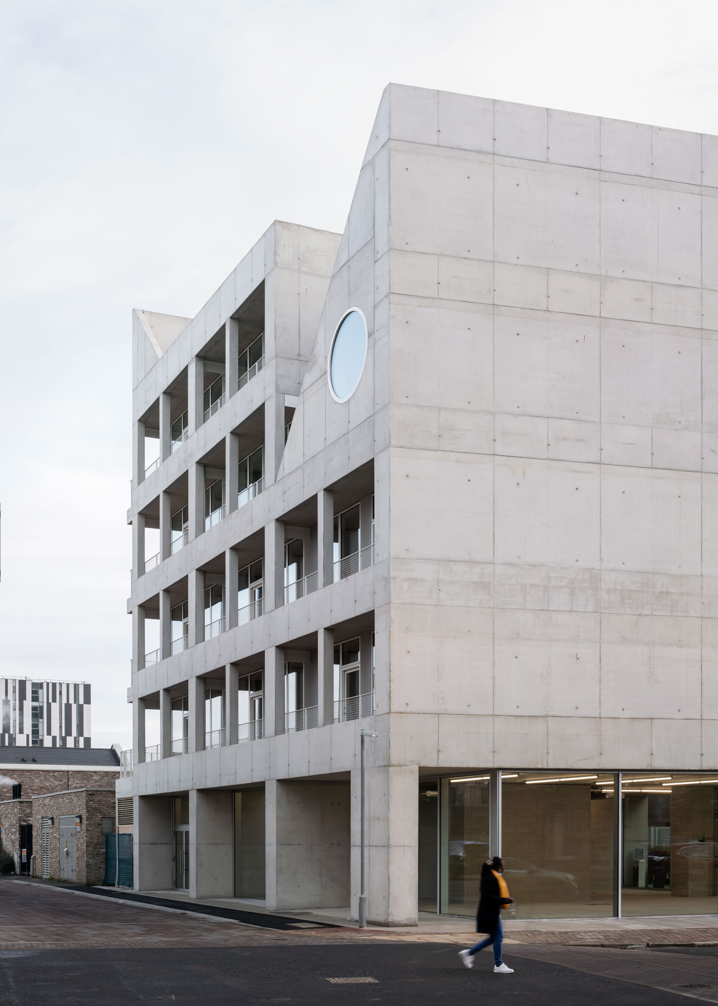
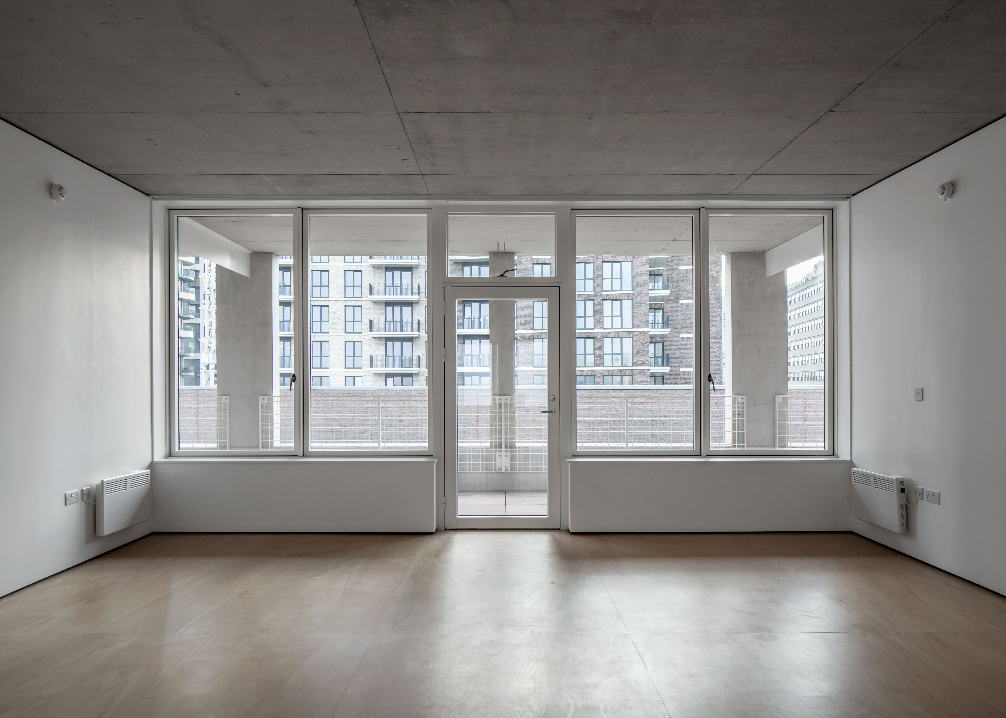
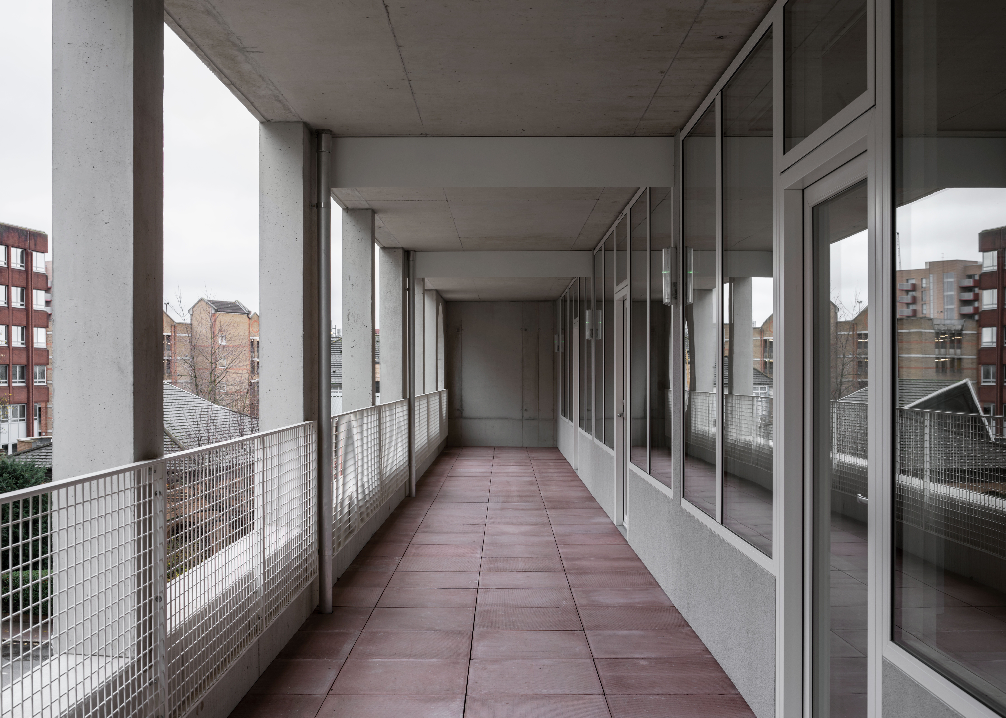
INFORMATION
Wallpaper* Newsletter
Receive our daily digest of inspiration, escapism and design stories from around the world direct to your inbox.
Ellie Stathaki is the Architecture & Environment Director at Wallpaper*. She trained as an architect at the Aristotle University of Thessaloniki in Greece and studied architectural history at the Bartlett in London. Now an established journalist, she has been a member of the Wallpaper* team since 2006, visiting buildings across the globe and interviewing leading architects such as Tadao Ando and Rem Koolhaas. Ellie has also taken part in judging panels, moderated events, curated shows and contributed in books, such as The Contemporary House (Thames & Hudson, 2018), Glenn Sestig Architecture Diary (2020) and House London (2022).
-
 The Lighthouse draws on Bauhaus principles to create a new-era workspace campus
The Lighthouse draws on Bauhaus principles to create a new-era workspace campusThe Lighthouse, a Los Angeles office space by Warkentin Associates, brings together Bauhaus, brutalism and contemporary workspace design trends
By Ellie Stathaki
-
 Extreme Cashmere reimagines retail with its new Amsterdam store: ‘You want to take your shoes off and stay’
Extreme Cashmere reimagines retail with its new Amsterdam store: ‘You want to take your shoes off and stay’Wallpaper* takes a tour of Extreme Cashmere’s new Amsterdam store, a space which reflects the label’s famed hospitality and unconventional approach to knitwear
By Jack Moss
-
 Titanium watches are strong, light and enduring: here are some of the best
Titanium watches are strong, light and enduring: here are some of the bestBrands including Bremont, Christopher Ward and Grand Seiko are exploring the possibilities of titanium watches
By Chris Hall
-
 A new London house delights in robust brutalist detailing and diffused light
A new London house delights in robust brutalist detailing and diffused lightLondon's House in a Walled Garden by Henley Halebrown was designed to dovetail in its historic context
By Jonathan Bell
-
 A Sussex beach house boldly reimagines its seaside typology
A Sussex beach house boldly reimagines its seaside typologyA bold and uncompromising Sussex beach house reconfigures the vernacular to maximise coastal views but maintain privacy
By Jonathan Bell
-
 This 19th-century Hampstead house has a raw concrete staircase at its heart
This 19th-century Hampstead house has a raw concrete staircase at its heartThis Hampstead house, designed by Pinzauer and titled Maresfield Gardens, is a London home blending new design and traditional details
By Tianna Williams
-
 An octogenarian’s north London home is bold with utilitarian authenticity
An octogenarian’s north London home is bold with utilitarian authenticityWoodbury residence is a north London home by Of Architecture, inspired by 20th-century design and rooted in functionality
By Tianna Williams
-
 The dream of the flat-pack home continues with this elegant modular cabin design from Koto
The dream of the flat-pack home continues with this elegant modular cabin design from KotoThe Niwa modular cabin series by UK-based Koto architects offers a range of elegant retreats, designed for easy installation and a variety of uses
By Jonathan Bell
-
 A Norfolk bungalow has been transformed through a deft sculptural remodelling
A Norfolk bungalow has been transformed through a deft sculptural remodellingNorth Sea East Wood is the radical overhaul of a Norfolk bungalow, designed to open up the property to sea and garden views
By Jonathan Bell
-
 A new concrete extension opens up this Stoke Newington house to its garden
A new concrete extension opens up this Stoke Newington house to its gardenArchitects Bindloss Dawes' concrete extension has brought a considered material palette to this elegant Victorian family house
By Jonathan Bell
-
 A former garage is transformed into a compact but multifunctional space
A former garage is transformed into a compact but multifunctional spaceA multifunctional, compact house by Francesco Pierazzi is created through a unique spatial arrangement in the heart of the Surrey countryside
By Jonathan Bell